本文由1819授权mooool发表,欢迎转发,禁止以mooool编辑版本转载。
Thanks 1819 for authorizing the publication of the project on mooool, Text description provided by 1819.
1819: 曼谷的主要经济区“Sathorn”商业遍布,使得Sathorn路的气氛每天都轻松有趣。Sathorn-ST.Louis是位于该地区附近的一个住宅公寓,也是居民们的归宿。
1819: “Sathorn”, the main economic area of Bangkok, which has many businesses, makes the atmosphere of Sathorn Road light and fun at all times day and night. The Room Sathorn-ST.Louis is a residential condominium located close to the area but still home to the residents.
景观设计的主要概念是创造一种家的氛围。大自然的温暖包围着你,让你感受到不同于Sathorn路的氛围,这是一个熙熙攘攘的地方,花园里有各种各样的走道。散步时放松,还有一个绿色区域让你的眼睛休息。
The main concept of landscape design is to create a home-like atmosphere. The warmth of nature surrounds you to feel differently from the surrounding atmosphere of Sathorn which is a hustle and bustle with the use of various walkways in the garden. Relax in walking, as well as a green area to rest your eyes.
在雨后和下雨时房子的氛围能展现出景观中的设计元素,比如树干到垂直线,以及增加了院子的阳光。岩石和溪流被转换成通往住宅各个部分的走道。
The atmosphere of the house in the middle of the rain after rain to develop the design elements in landscape architecture, such as the trunk of the tree to vertical lines, as well as the sunshine rays added to the design of the yard. The rocks and streams are converted into a corridor to the various parts of the project.
Sathorn-ST.Louis是经过景观设计师调查周边环境的项目,利用信息来分析地块利弊。项目的建设发展是对调研信息的反应,而建筑则是周围环境的产物。设施项目的指导方针应该是什么方向,如何开发项目的中心区域,如何设计中心区域以响应周边环境,也需考虑到住宅附近的使用者。
The Room Sathorn-ST.Louis is the project that the landscape architect surveyed the area and context surrounding the project. Bring information to analyze the pros and cons. The development of the project accordingly and respond to the information, the surrounding context which results to building design. The Facility Project’s rotation guidelines should be in what direction and How to develop a central area of the project, How to design a central area to respond to the surrounding area. Include the users around the project as well.
露天泳池平面 Outdoor Swimming Pool Plan 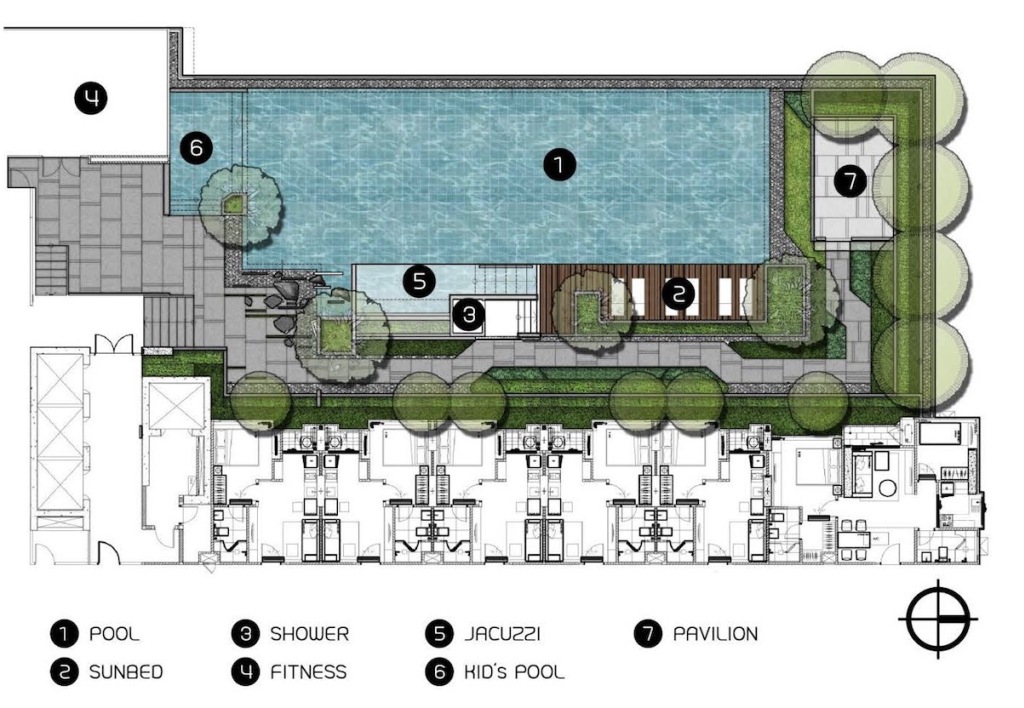
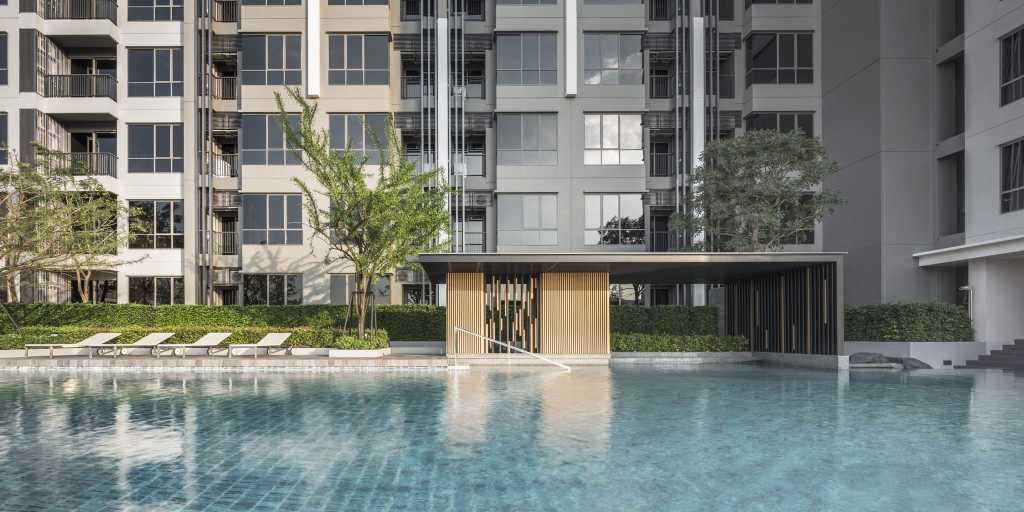



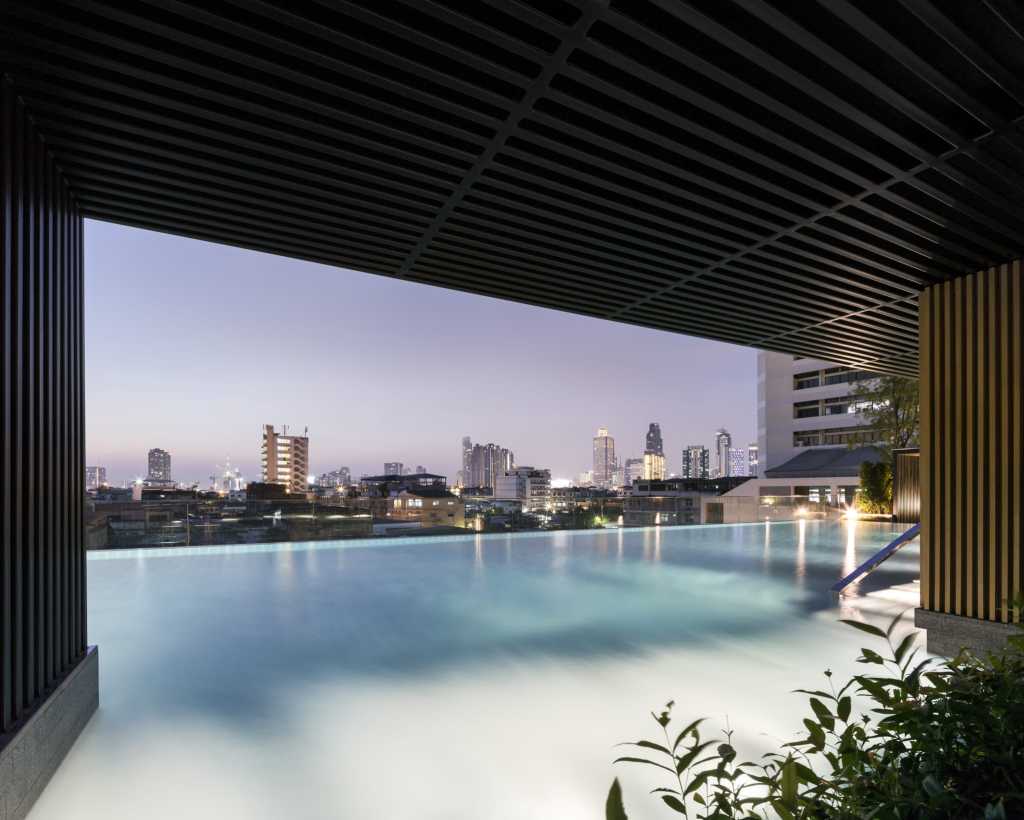



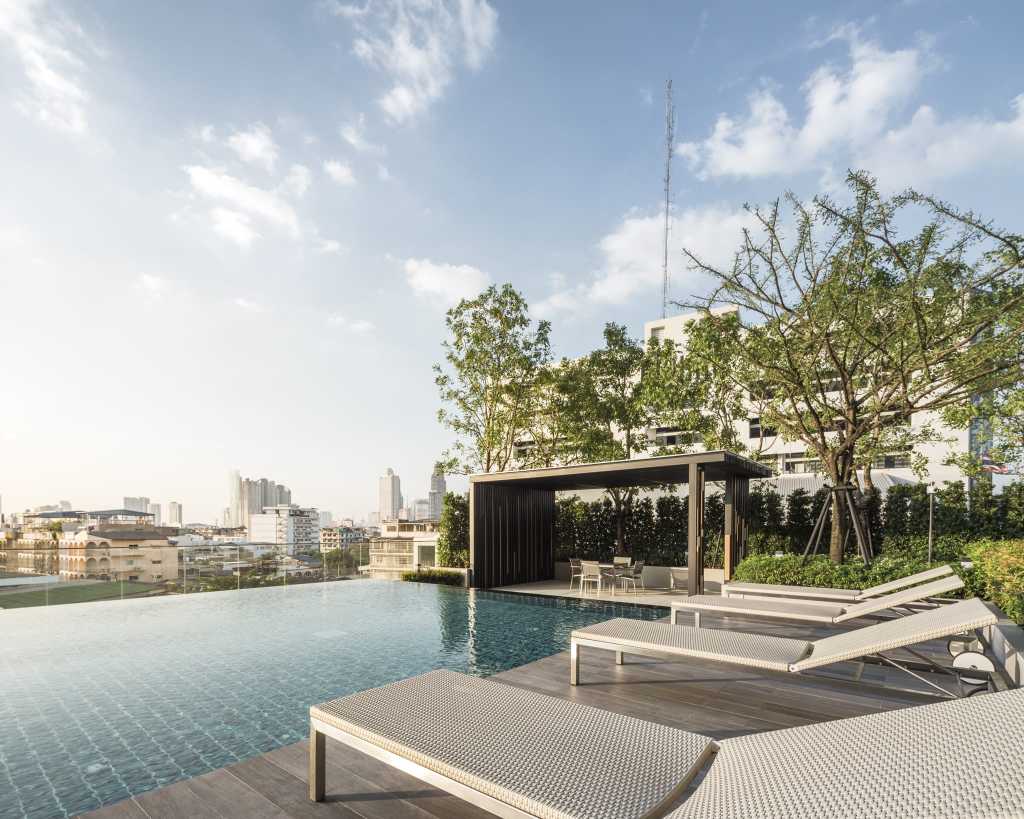




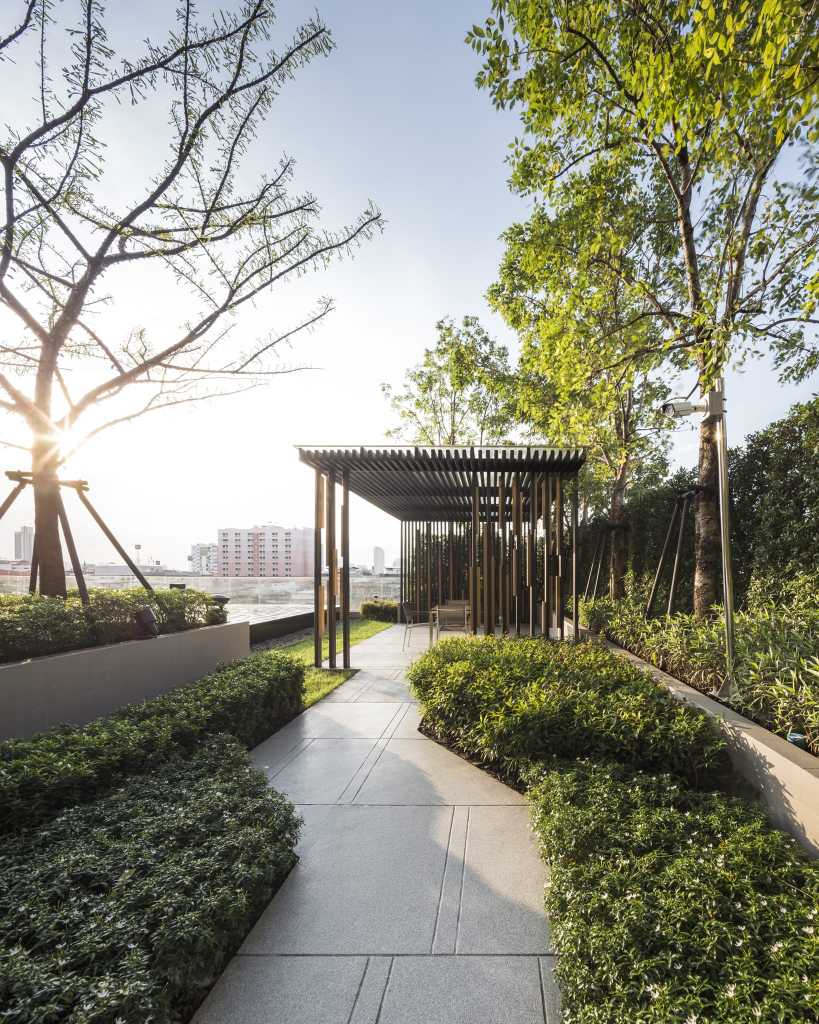
项目名称: The Room Sathorn-ST.Louis
地点: 泰国曼谷
景观设计: 1819
建筑设计: Humanist
室内设计: This studio
照明设计: LD49
业主: Land and House PLC.
摄影: Sofography
Project Title: The Room Sathorn-ST.Louis
Location: SoiChun 18/7 Sathorn Road,ThungWat Don,Sathorn,Bangkok
Landscape Architect: 1819
Architect: Humanist
Interior: This studio
Lighting Designer: LD49
Owner: Land and House PLC.
Photography: Sofography



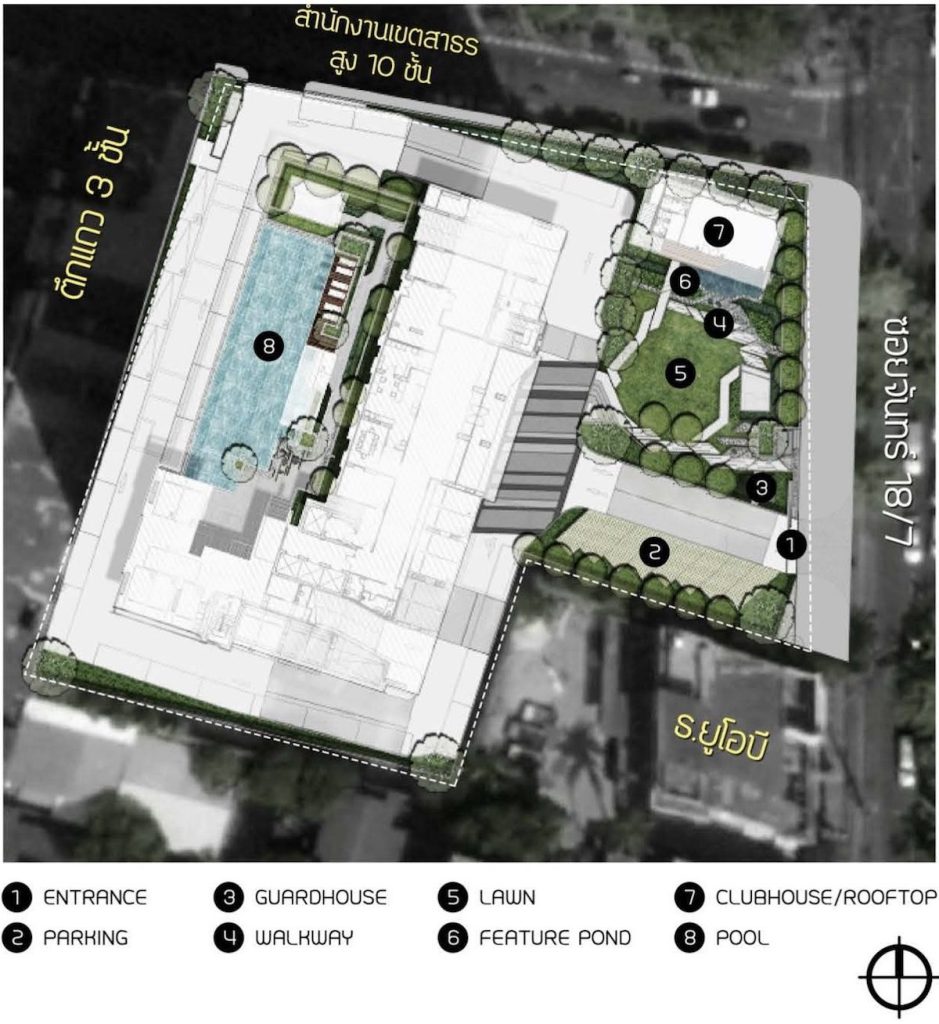


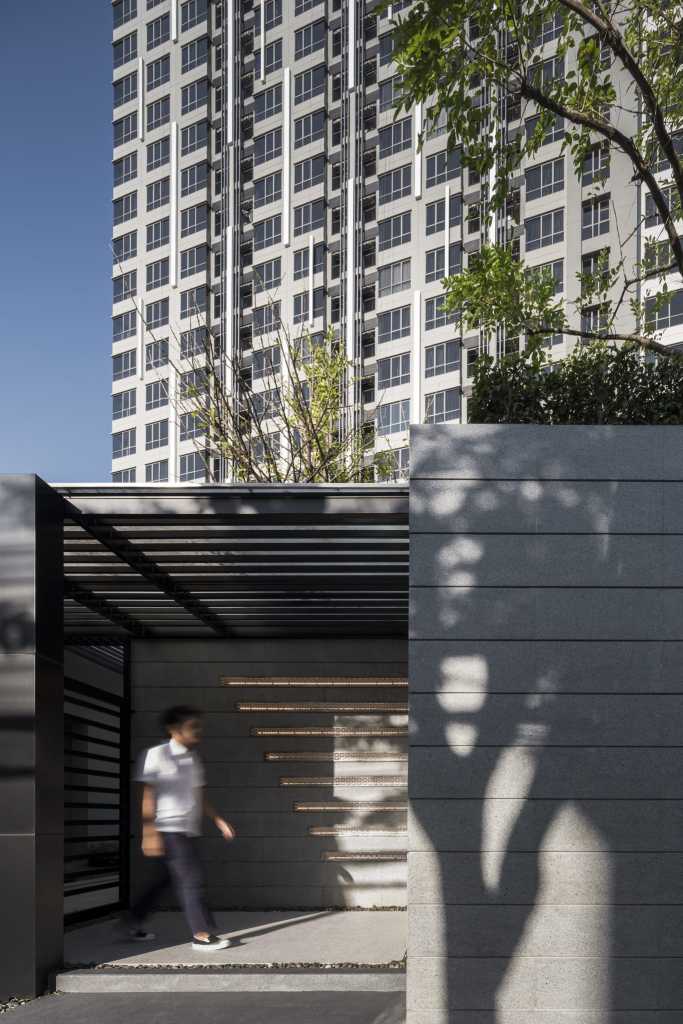
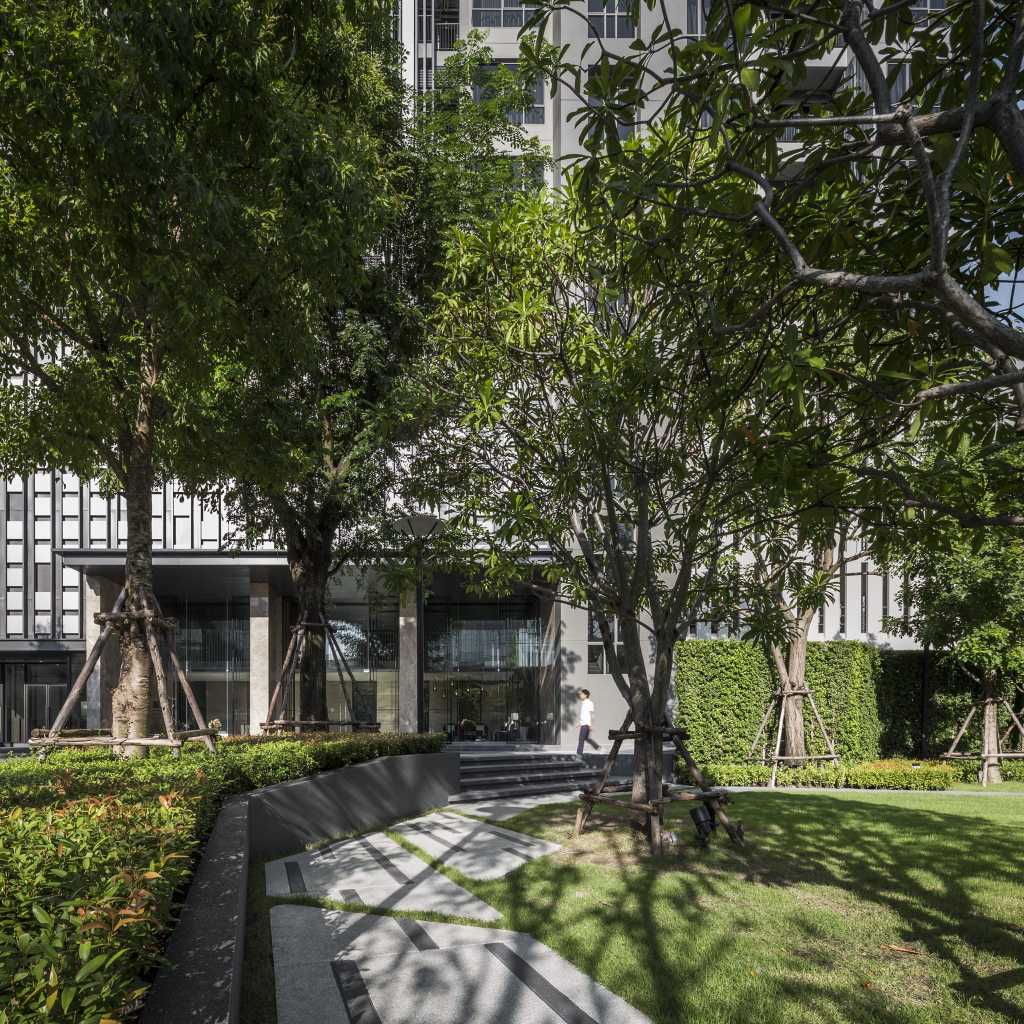

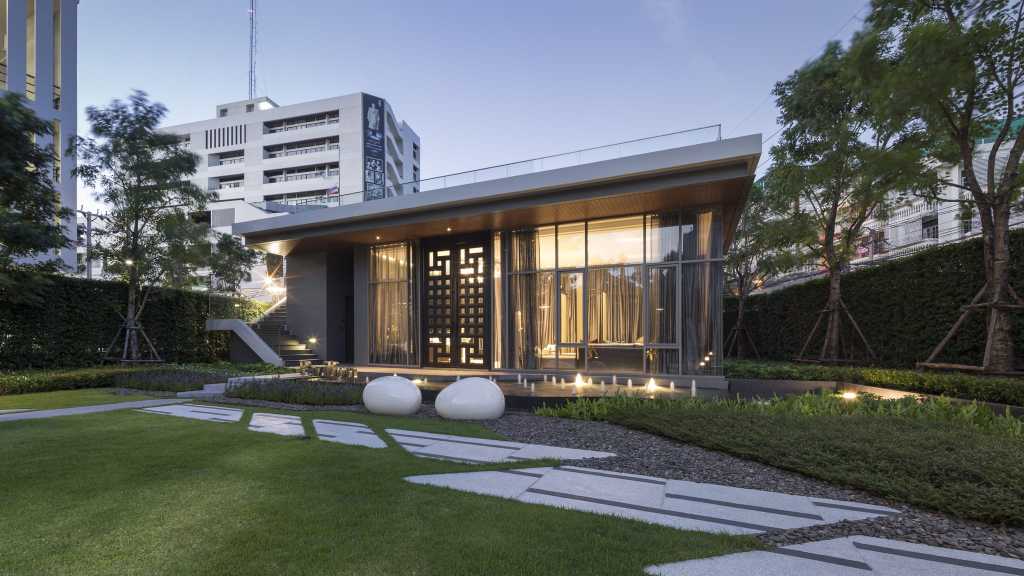







主入口的设计思路挺好的~