本文由 STGK 授权mooool发表,欢迎转发,禁止以mooool编辑版本转载。
Thanks STGK for authorizing the publication of the project on mooool, Text description provided by STGK.
STGK: Sakonyama的大型公寓综合体拥有约4800套单元,人口约1万,STGK参与了由其管理协会牵头的社区广场改造项目。广场位于公寓中心,将成为人们日常活动的场所——学生和朋友们会在这一起玩耍,老年居民在这里散步休息,妈妈们在这里照看孩子和聊天,所有这些小但珍贵的瞬间都将在这里发生。为了创造这样一个新的广场,我们试图增强现有自然环境的优势,并通过在设计过程中探索“Sakonyama的日常乐趣是什么?”,确保在此地设置最大的舒适度。
STGK: The vast apartment complex of Sakonyama holds some 4,800 units with a population of approximately ten thousands people, and STGK took a part in the renovation project of its communal plaza, that was lead by its own management association. Located in the middle of the apartment complex, the plaza is to become a venue for people’s regular daily events – for pupils to play with friends, for elderly residents to rest during a walk, for mothers to watch their kids and chat, all those small but precious moments are held in there. Aiming to create such a new plaza, we tried to enhance plus sides of existing natural environment, and planed to secure maximum comfort set in the place by exploring “what the everyday pleasures are in Sakonyama?” in the design process.
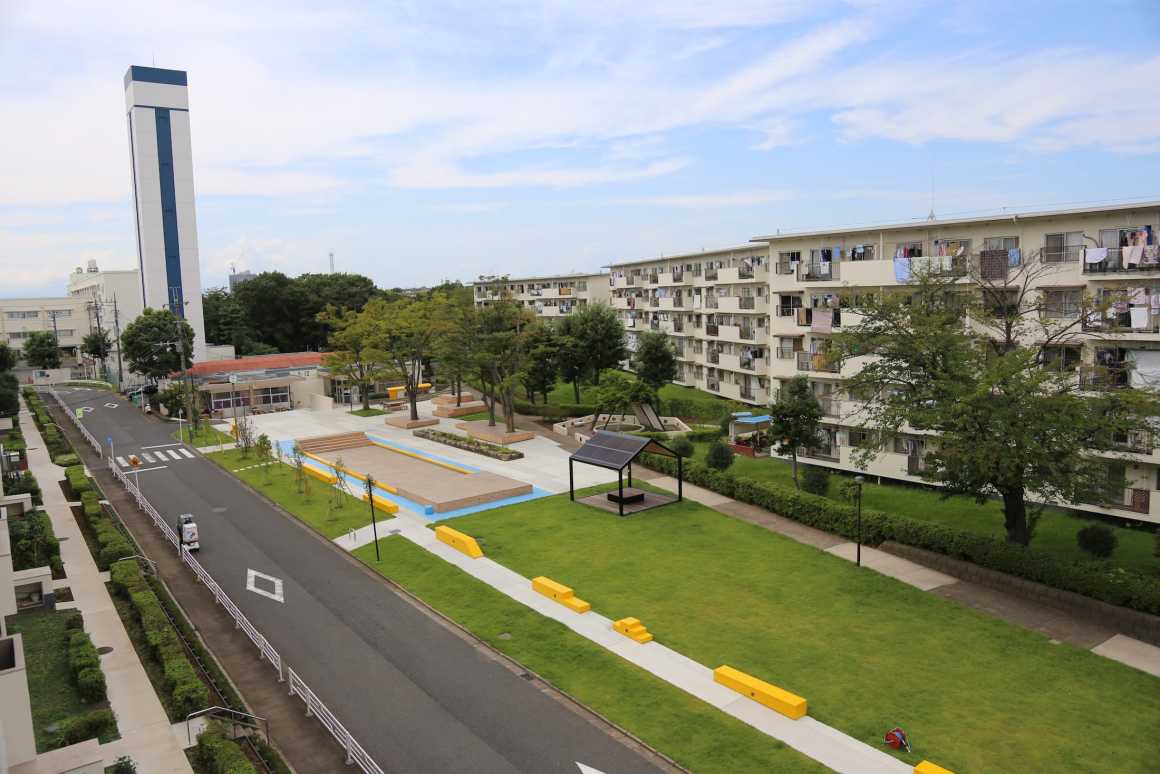
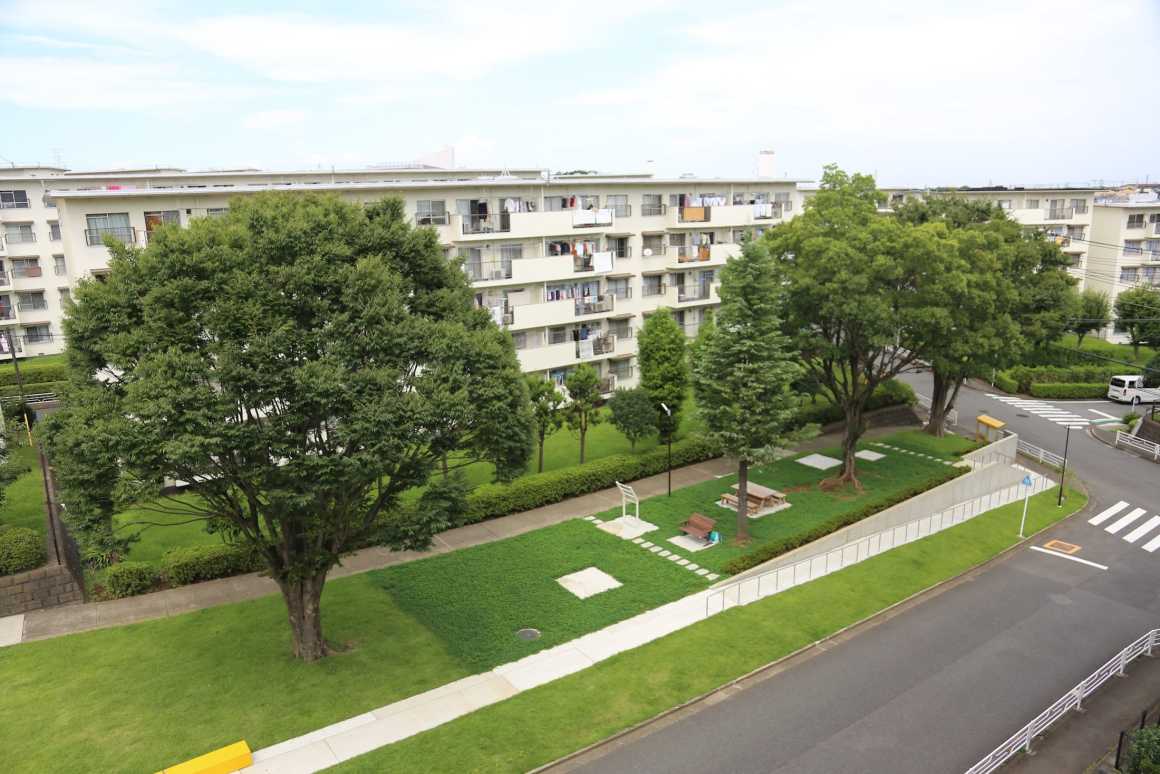
我们和居民们一起举办了研讨会,集思广益,就“他们想在太空做什么”进行头脑风暴,共举办了一百多项活动。然后我们在广场上布置了各种各样的特色功能设施,让每个人都能以自己想要的方式享受这个空间,这些功能设施包括一个在紧急情况下可以兼作厨房的披萨烤炉;一个用于公共展示的平台;设置在阴凉处的可阅读或下围棋的长凳,以及一片供户外活动使用的开阔草地空间。
Together with the residents, we have held workshops to brainstorm ideas on “what they want to do in the space”, to have raised more than one hundred activities. And then we placed various features all over the plaza for everyone to enjoy the space the way they want to. These features include a pizza oven that can also double as a kitchen in times of emergency, a decking stage for public presentations, benches in the shade for reading a book or for a game of Go, and a wide grassed open space for outdoor events.
▼平面图 Master plan
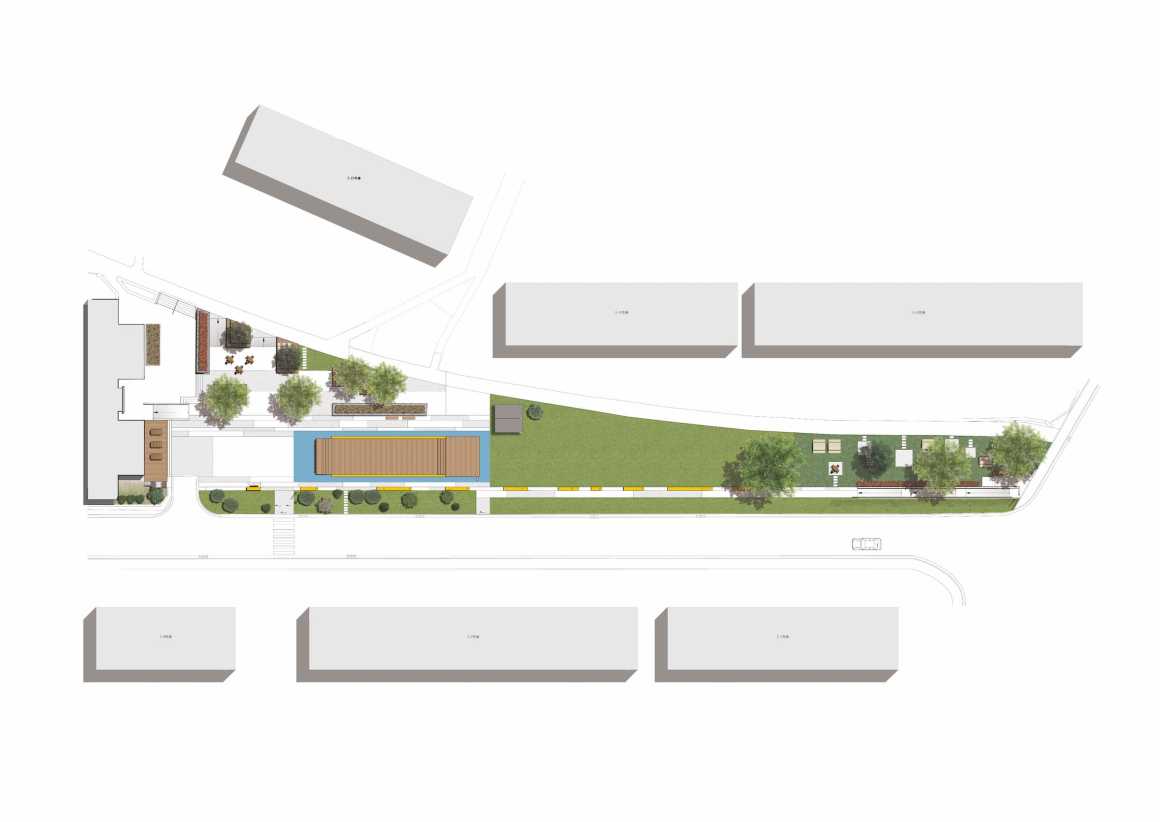
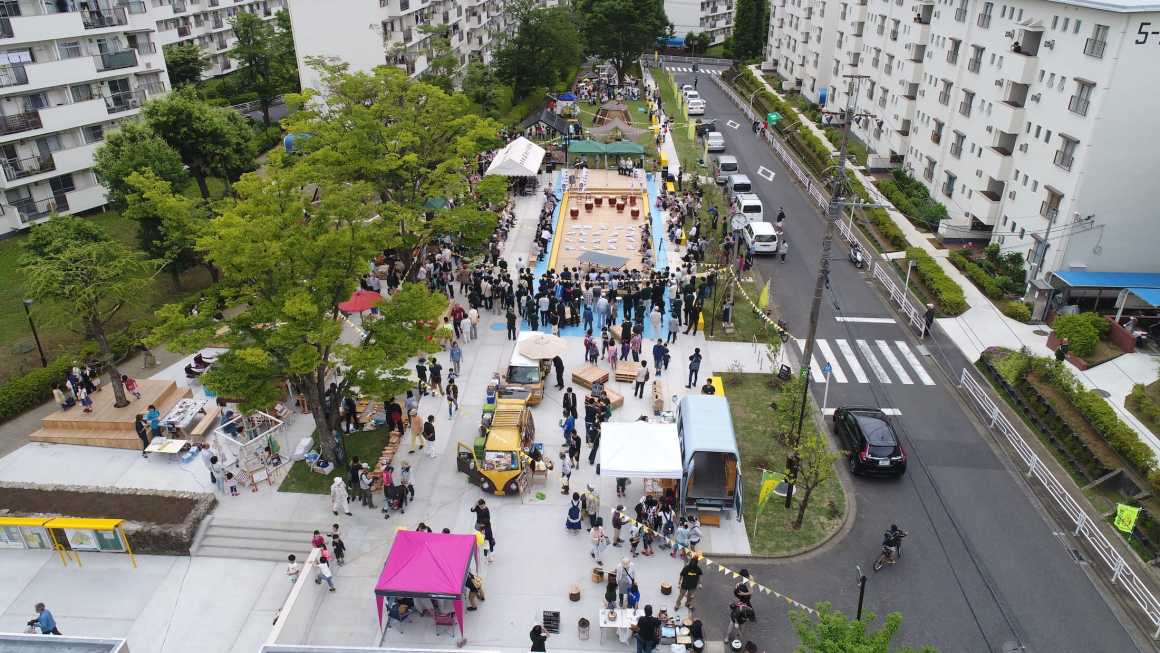

Sakonyama“Minna no Niwa”(每个人的花园)将持续为居民提供新鲜的“日常乐趣”。
Sakonyama “Minna no Niwa” (everyone’s garden) will continue to provide fresh “everyday pleasures” for the residents.
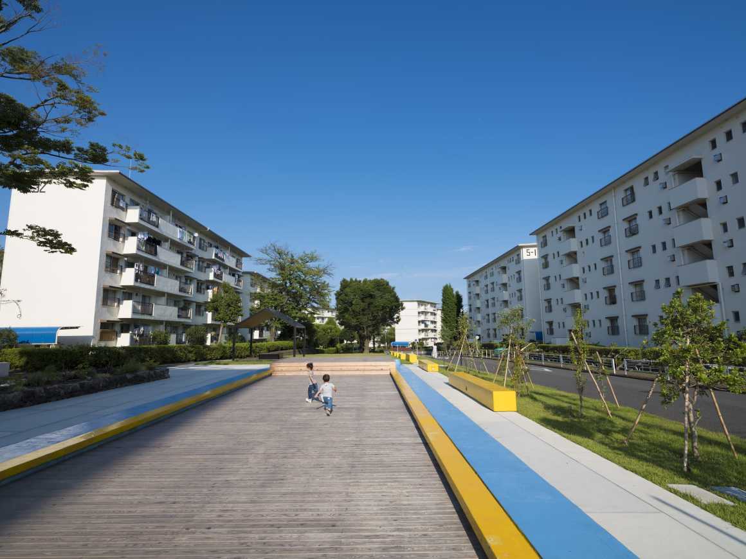


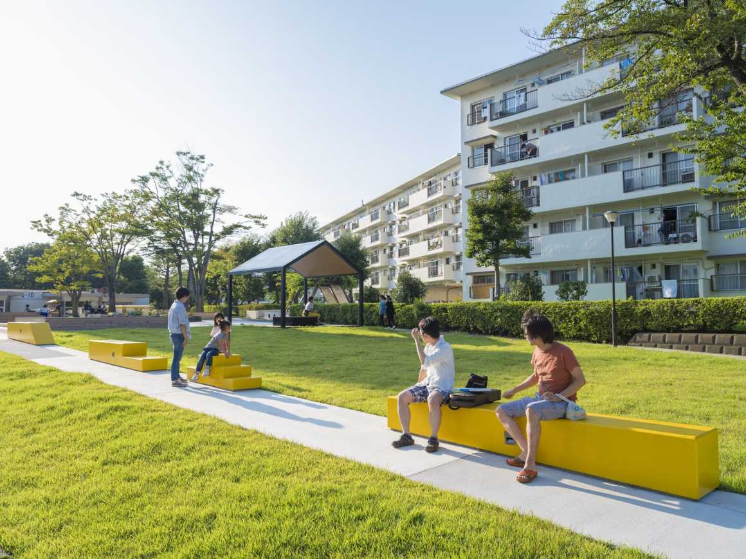
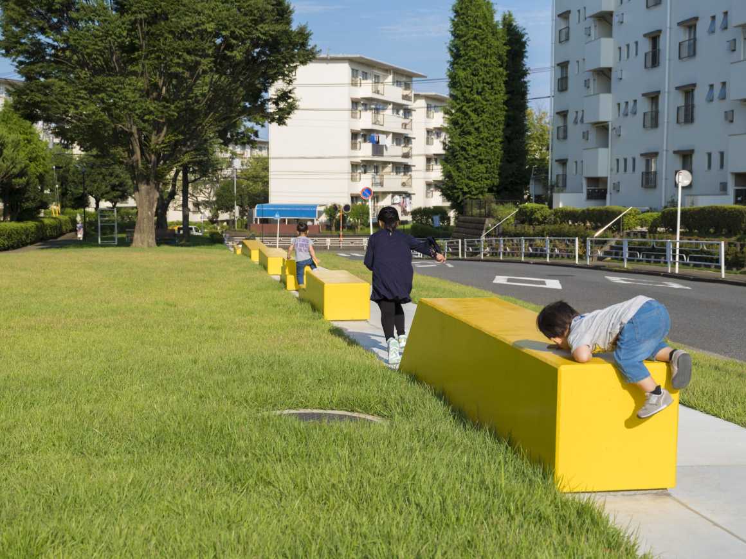
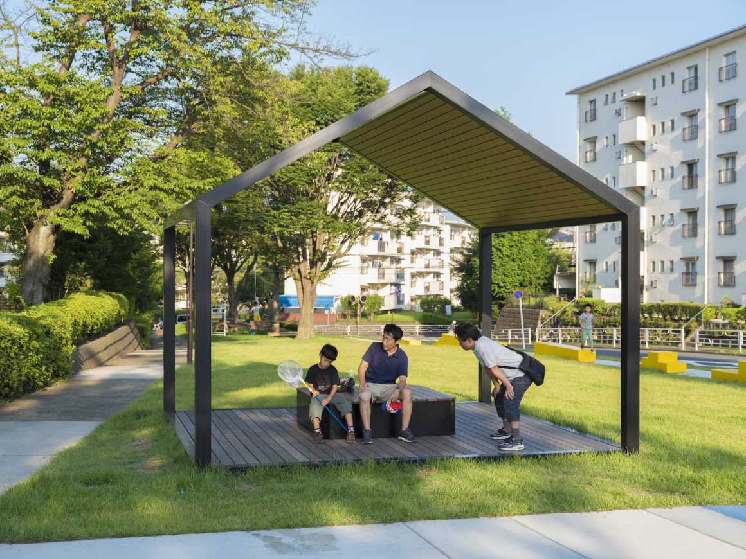
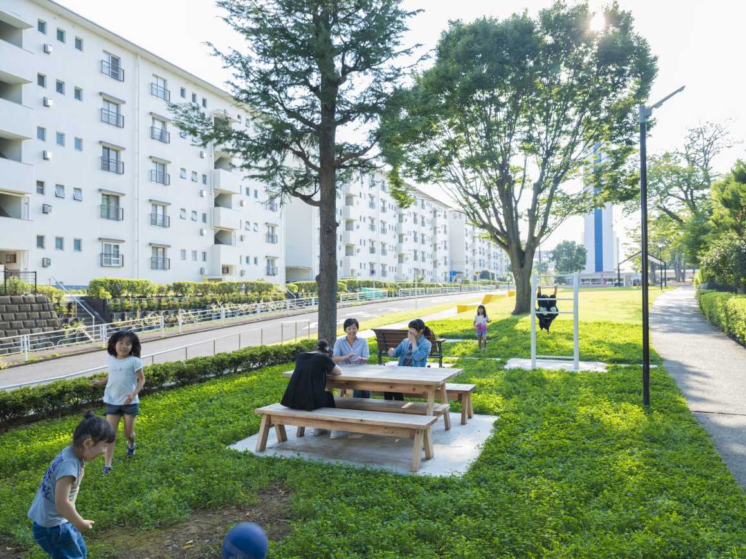
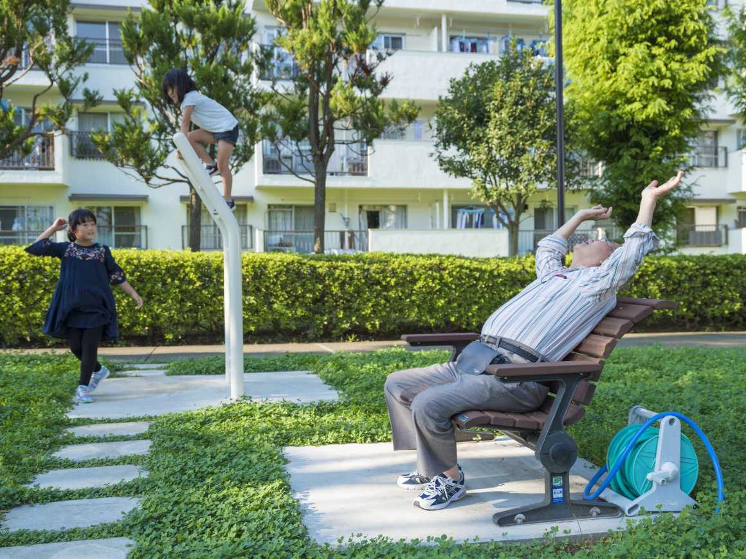
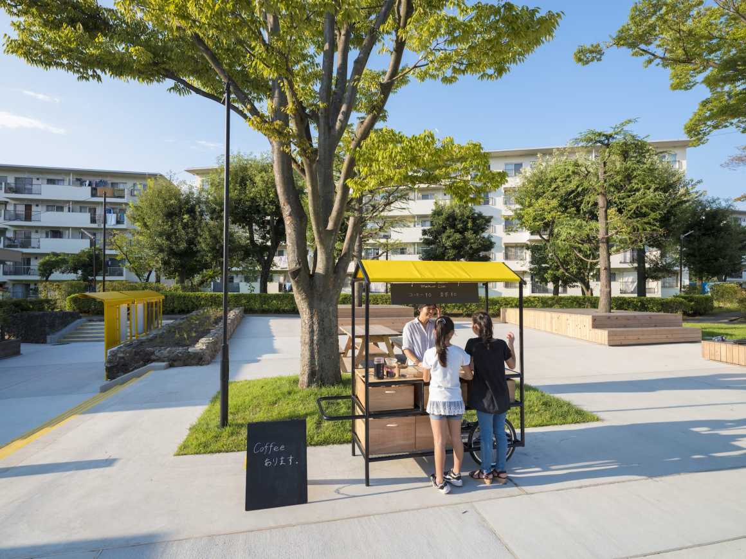
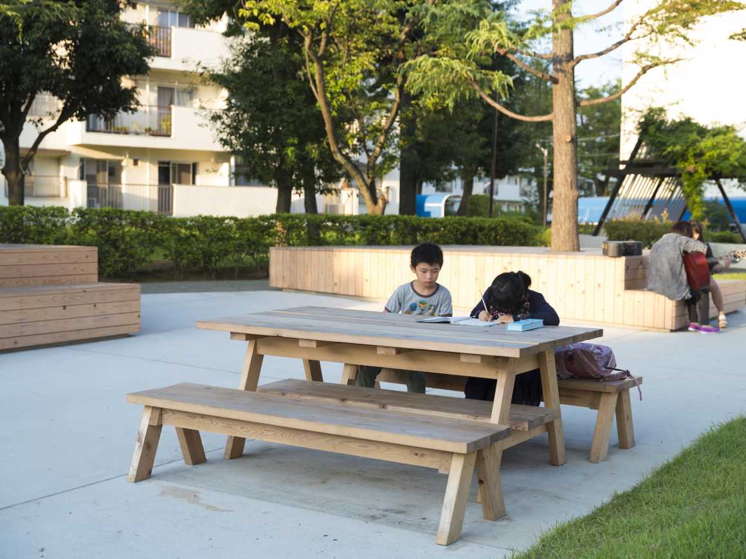

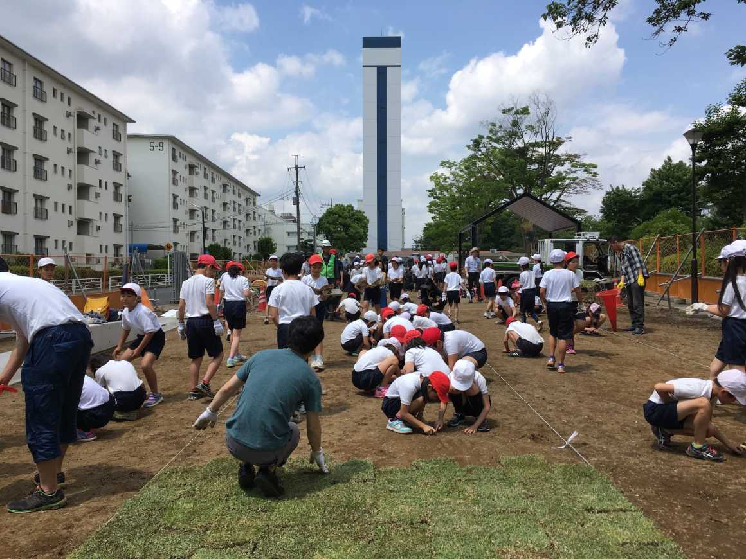

项目名称:Sakonyama住宅区公园
设计年份:2015年
完成年份:2017年
主创设计师:Gen Kumagai & Fumika Naritomi, Satomi Watanabe
项目地点:日本神奈川县横滨市
景观面积:2640平方米
照片:Marumo Publishing Co.,LTD.; Kota Sugawara; STGK Inc.; abanba inc.
合作伙伴:城市设计院(顾问)
客户:坂山中央住宅小区协会理事会
项目中使用的品牌/产品:Kotobuki / Shelter
Project name: Sakonyama Minna no Niwa (The Park of Sakonyama Housing Complexes)
Design year: 2015
Completion Year: 2017
Leader designer: Gen Kumagai & Fumika Naritomi, Satomi Watanabe
Project location: Yokohama city, Kanagawa pref., Japan
Landscape Area: 2,640m2
Photo credits: Marumo Publishing Co.,LTD.; Kota Sugawara; STGK Inc.; abanba inc.
Partners: Consultant: Urban Design Institute
Clients: Sakonyama Central Housing Block Association
BoardBrands / Products used in the project: Kotobuki / Shelter
更多 Read more about:STGK Inc.




啊啊
我真的疯狂喜欢这种感觉,,好舒服