本文由 WOHA 授权mooool发表,欢迎转发,禁止以mooool编辑版本转载。
Thanks WOHA for authorizing the publication of the project on mooool, Text description provided by WOHA.
WOHA :新加坡城市重建局委托WOHA设计2020年迪拜世博会新加坡馆。世博会于2021年10月1日正式向公众开放,将持续至2022年3月31日。新加坡馆以沙漠中的可持续绿洲的姿态,迎接游客进入其中,这里融合了自然、创新和建筑,体现了新加坡要成为“大自然里的城市”的愿景。
WOHA :Singapore’s Urban Redevelopment Authority appointed WOHA to design the Singapore Pavilion for the 2020 World Expo, Dubai. The Expo officially opens its doors to the public on 1 October 2021 and will run until 31 March 2022. The Singapore Pavilion will welcome visitors into a sustainable oasis in the desert that integrates nature, innovation and architecture and encapsulates Singapore’s vision of becoming a City in Nature.
▼城市椎体多媒体展 City Cone multimedia show
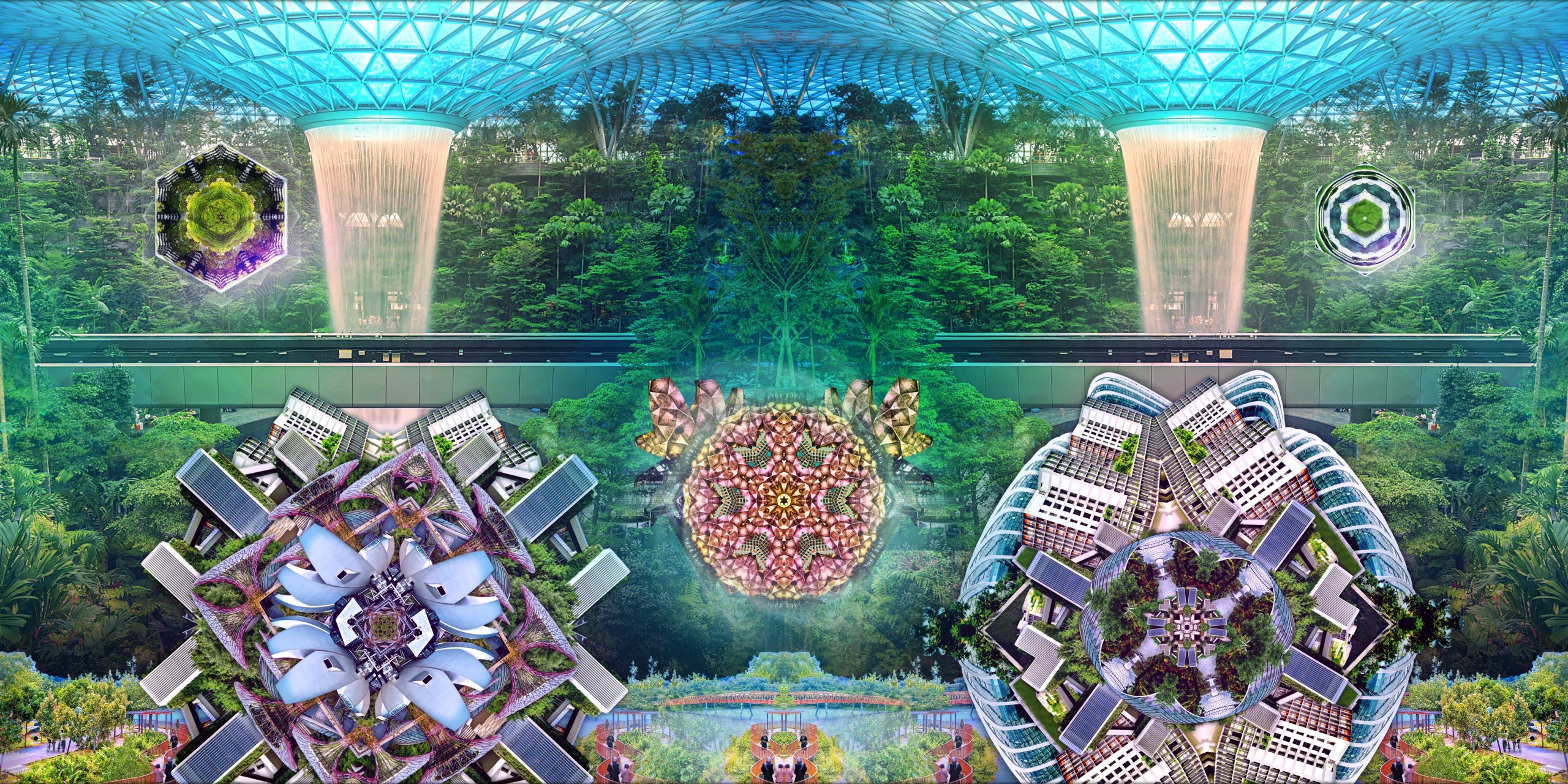
▼沙漠中的新加坡馆宛如可持续的绿洲 The Singapore Pavilion is a sustainable and lush oasis in the desert.
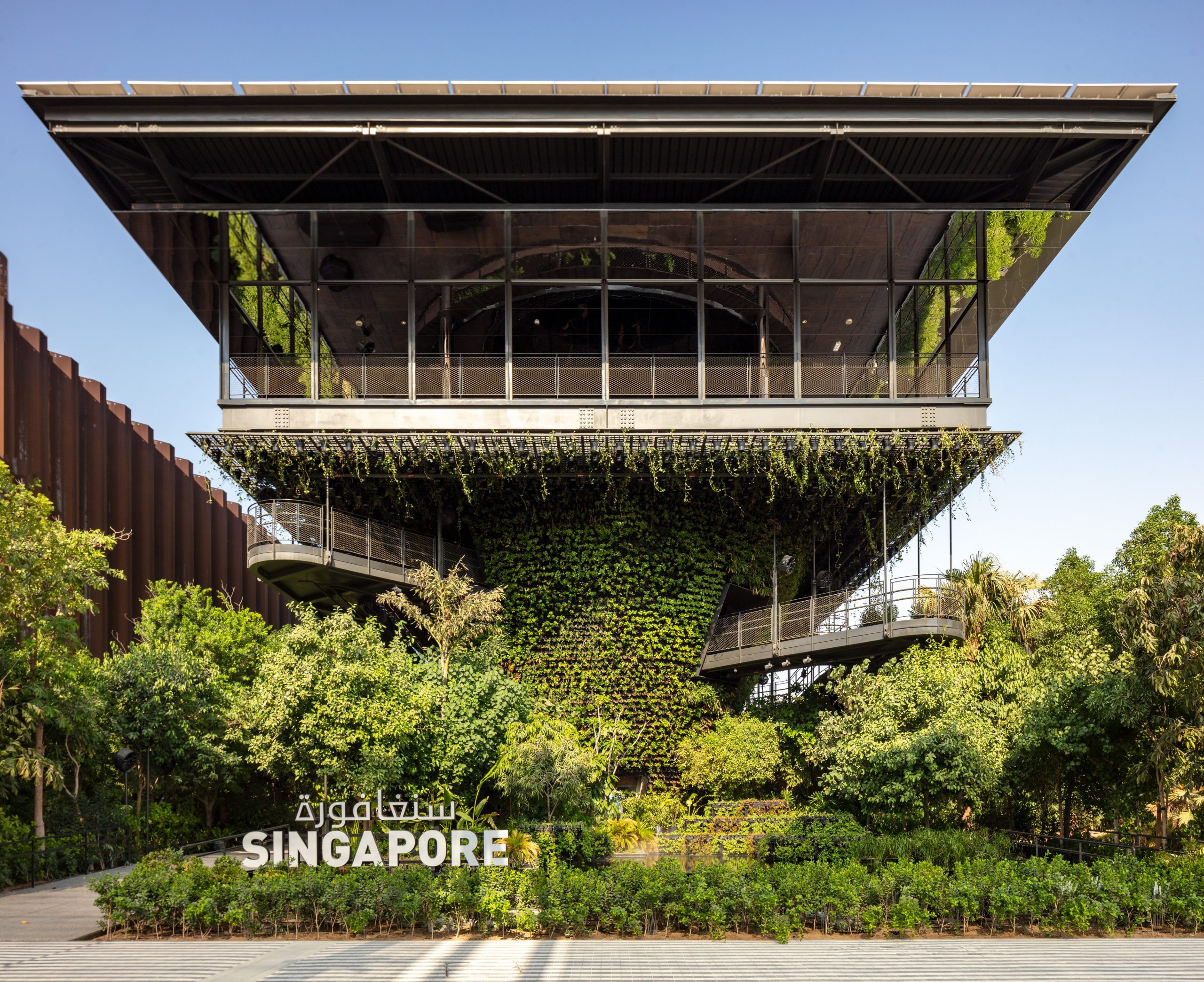
展馆展示了建筑环境如何与自然共存,反映了新加坡在充满挑战的环境中蓬勃发展的故事。正如土地受限的国情一样,新加坡展馆坐落在了世博会最小的展区之一,尽管其规模如此,但它仍然具有影响力。
The pavilion is a prototype that demonstrates how the built environment can co-exist with nature. It also mirrors Singapore’s story of thriving in a challenging environment, and, just like land-limited Singapore, the pavilion sits on one of the smallest plots of the Expo but makes an impactful statement despite its size.
▼展馆入口区域 Pavilion entrance area
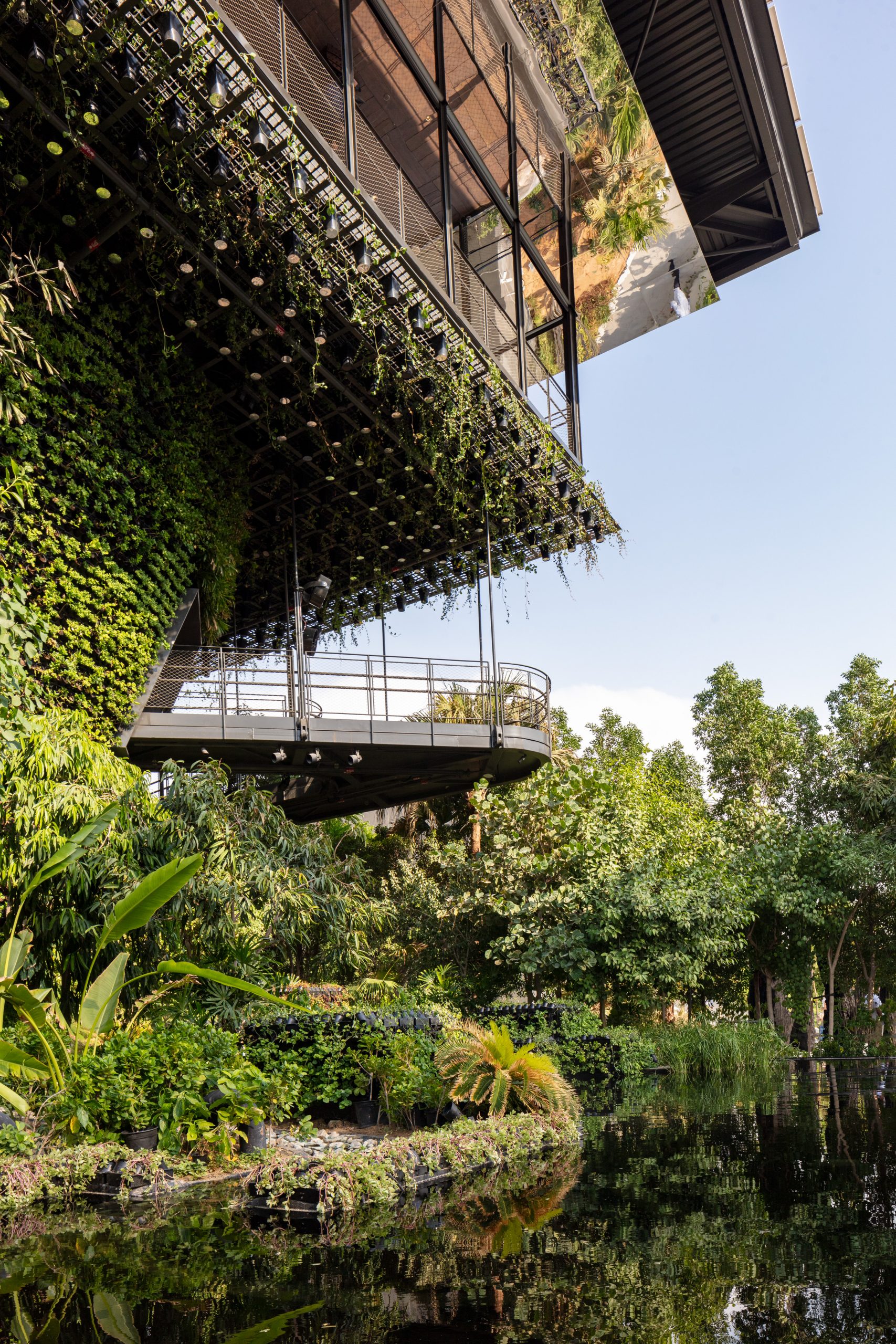
为了使场地可用面积最大化,设计采用分层方法,将多个层次和功能堆叠在一起。参观者将沿着蜿蜒穿过展馆多层的树冠步道进行体验之旅,周围环绕着翠绿的棕榈树、乔木、灌木和充满生机的兰花。
To maximise the usable site area, the design takes a layered approach, stacking multiple levels and functions on top of each other. Visitors will go on an experiential journey by following the canopy walk that meanders through the pavilion’s multiple levels while being surrounded by verdant palms,trees, shrubs and vibrant orchids.
▼天棚步道视图 View of Canopy Walk
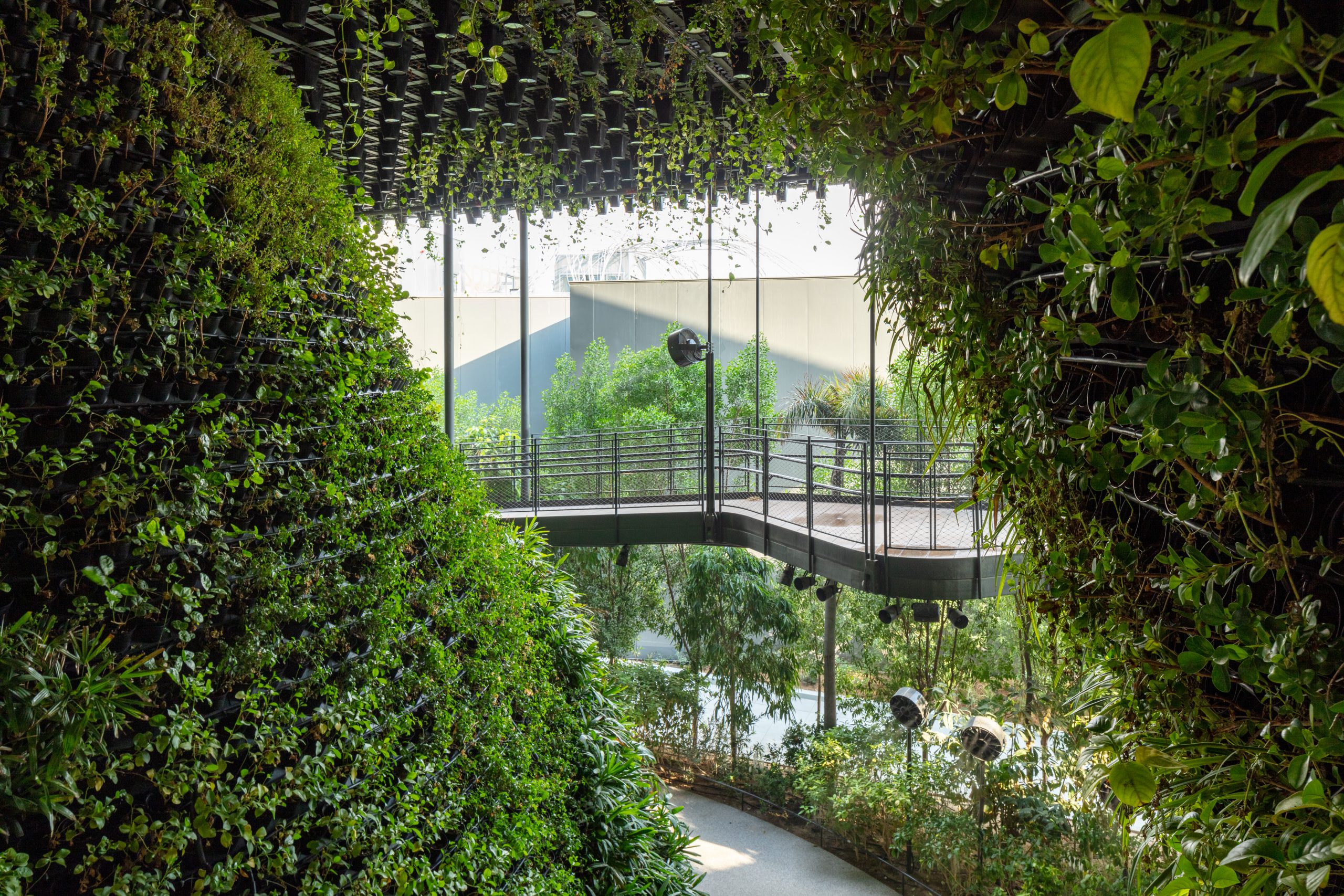
▼天棚步道 Canopy Walk
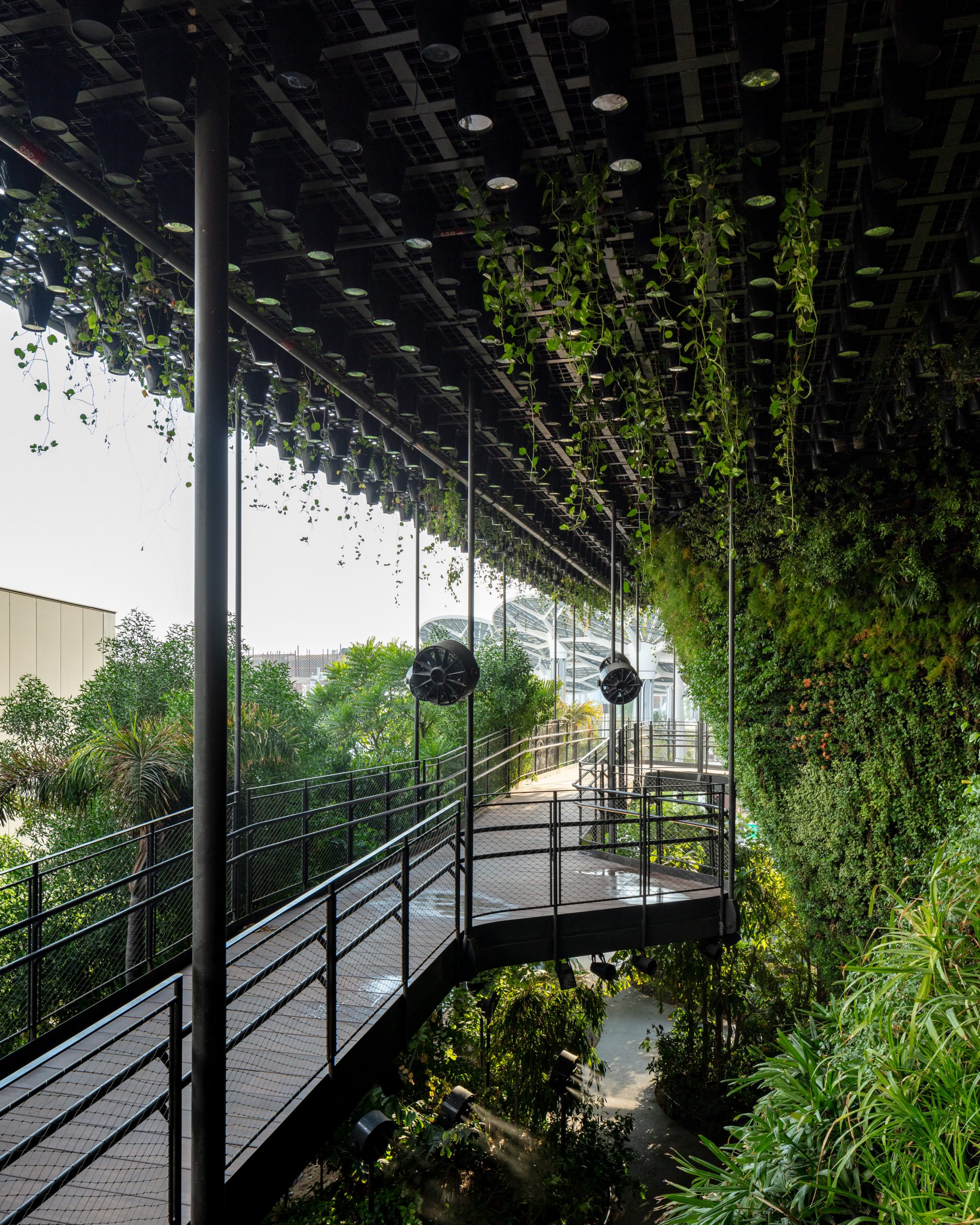
▼多层绿化 Multi-layered greenery
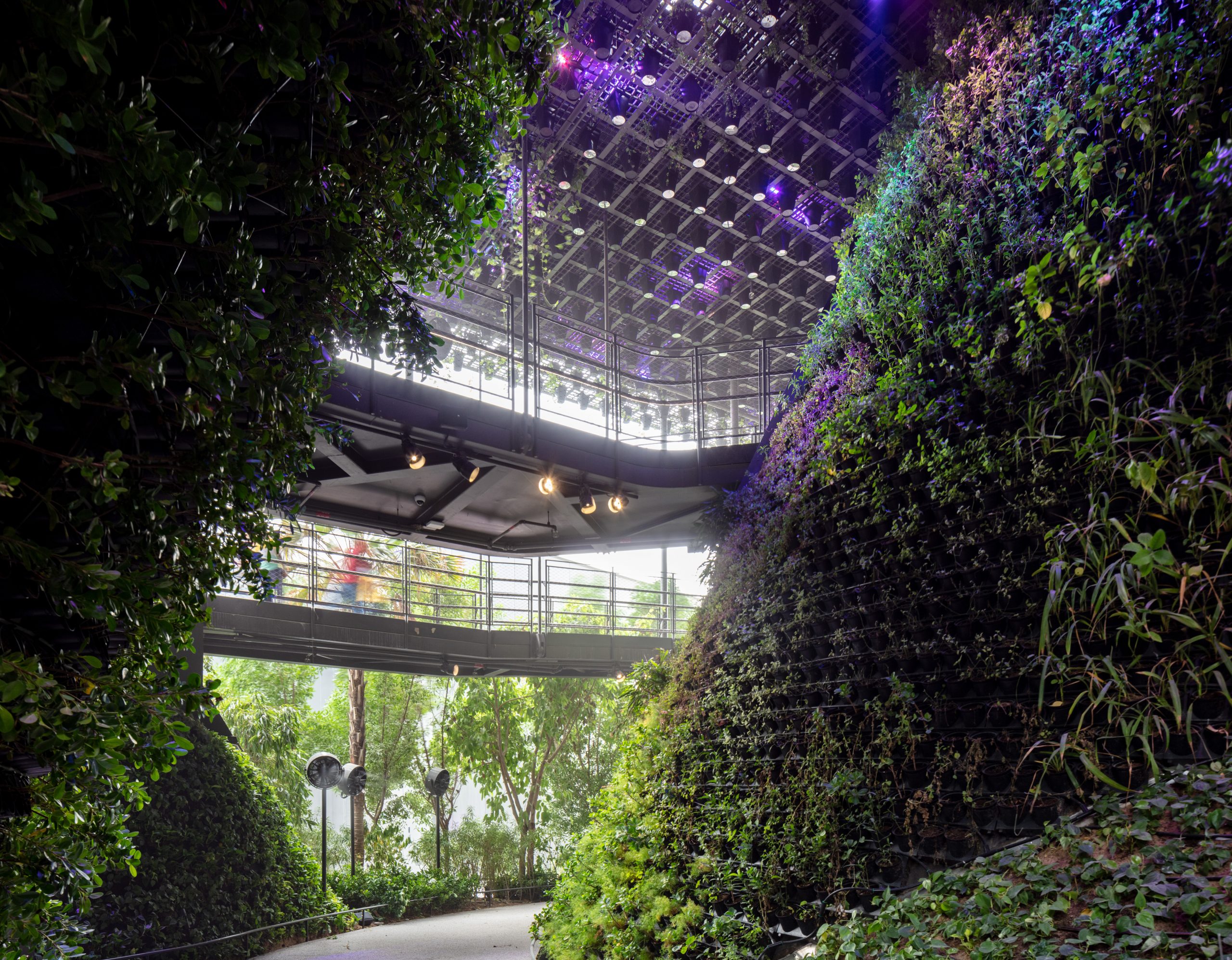
空中花园以及悬挂在垂直绿化中的三个主题椎体,为这种身临其境的立体亲生物体验增添了色彩。
The Hanging Garden as well as three thematic cones that are draped in vertical greenery add to this immersive, three-dimensional biophilic experience.
▼主题椎体 Thematic cones
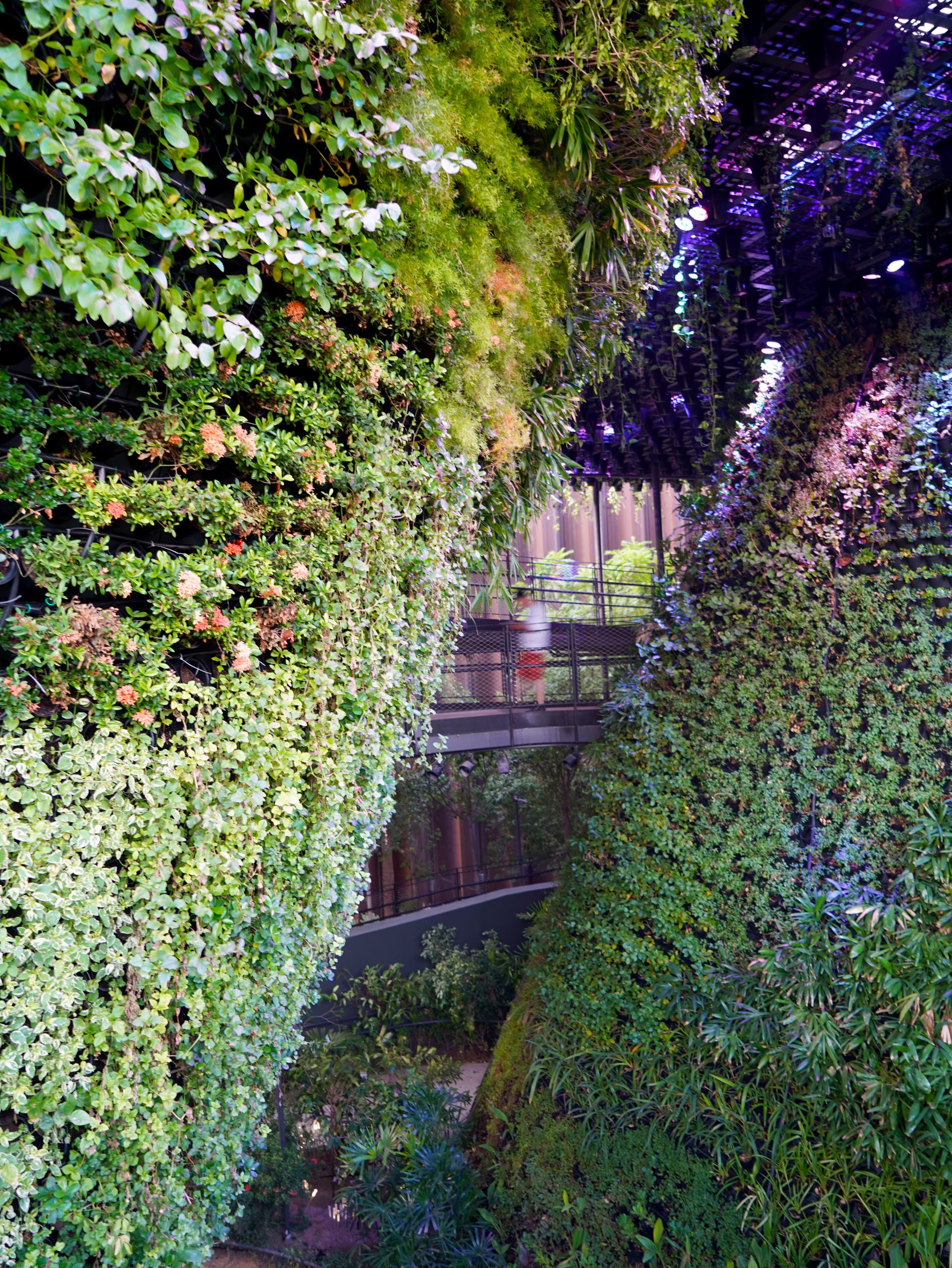
顶层的开放平台是一个集会和参与的场所,顶部的太阳能顶棚为展馆遮风避雨并产生电力。
The Open Sky Market platform at the top level is a place for congregation and engagement and is topped by a solar canopy which shelters the pavilion from the elements and generates electricity.
▼天空市场舞台 Arena at Sky Market
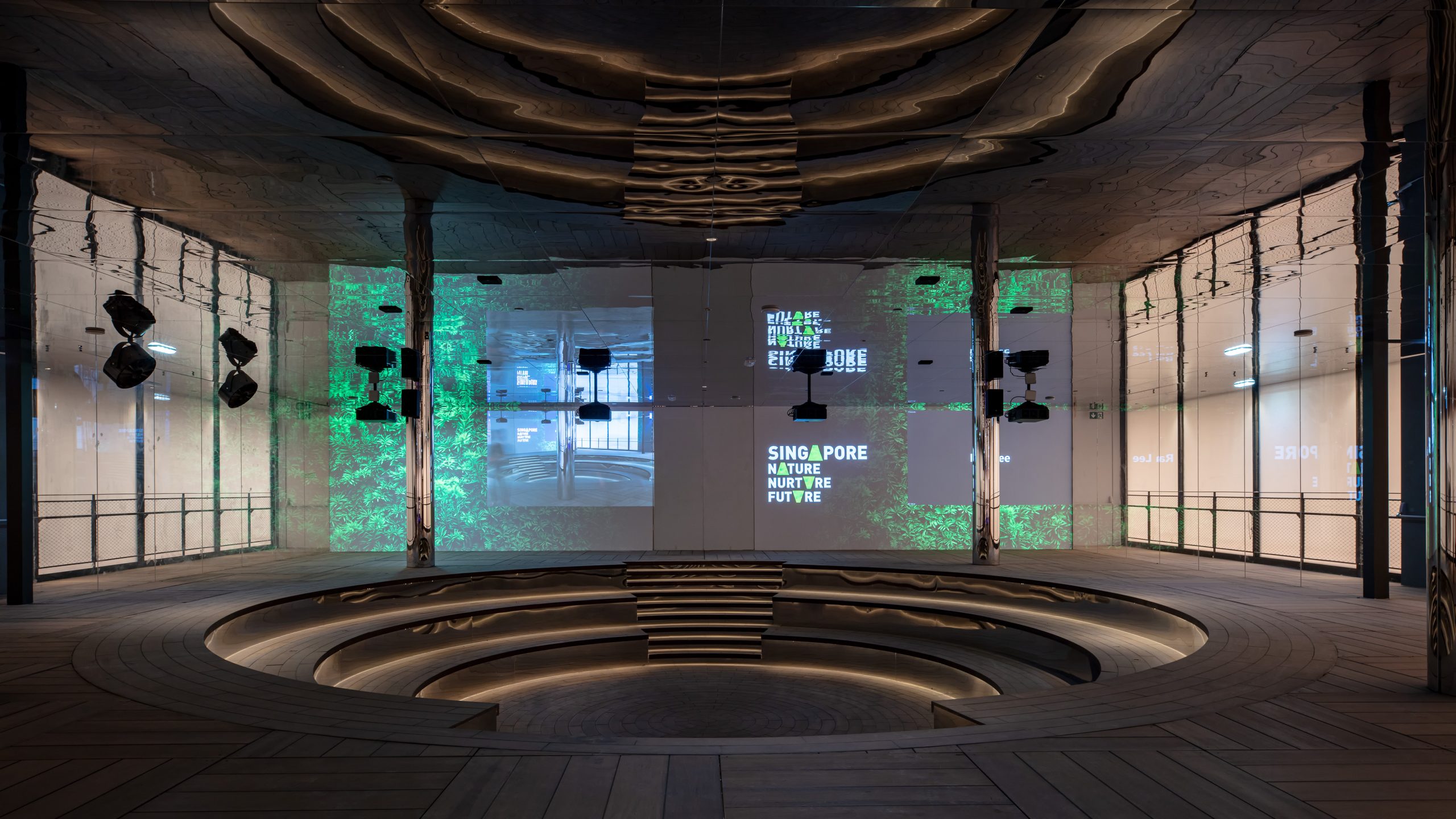
新加坡馆在能源使用方面为零耗能,并利用遮住整个建筑的太阳能顶棚自行发电。展馆使用高效的太阳能反渗透海水淡化系统来满足其用水需求,为了减少能源和其他资源的使用,采用了自然交叉通风、遮阳和种植等被动策略,为游客创造舒适的气候并让植物茁壮成长。
The Singapore Pavilion is net-zero in its energy usage and produces its own electricity with its solar canopy that shelters the entire structure. It uses an efficient solar reverse-osmosis desalination system to meet its water needs. To reduce the usage of energy and other resources, passive strategies like natural cross-ventilation, sun-shading and planting were implemented to create comfortable climate for visitors to enjoy and plants to thrive in.
▼地面花园 Ground Garden
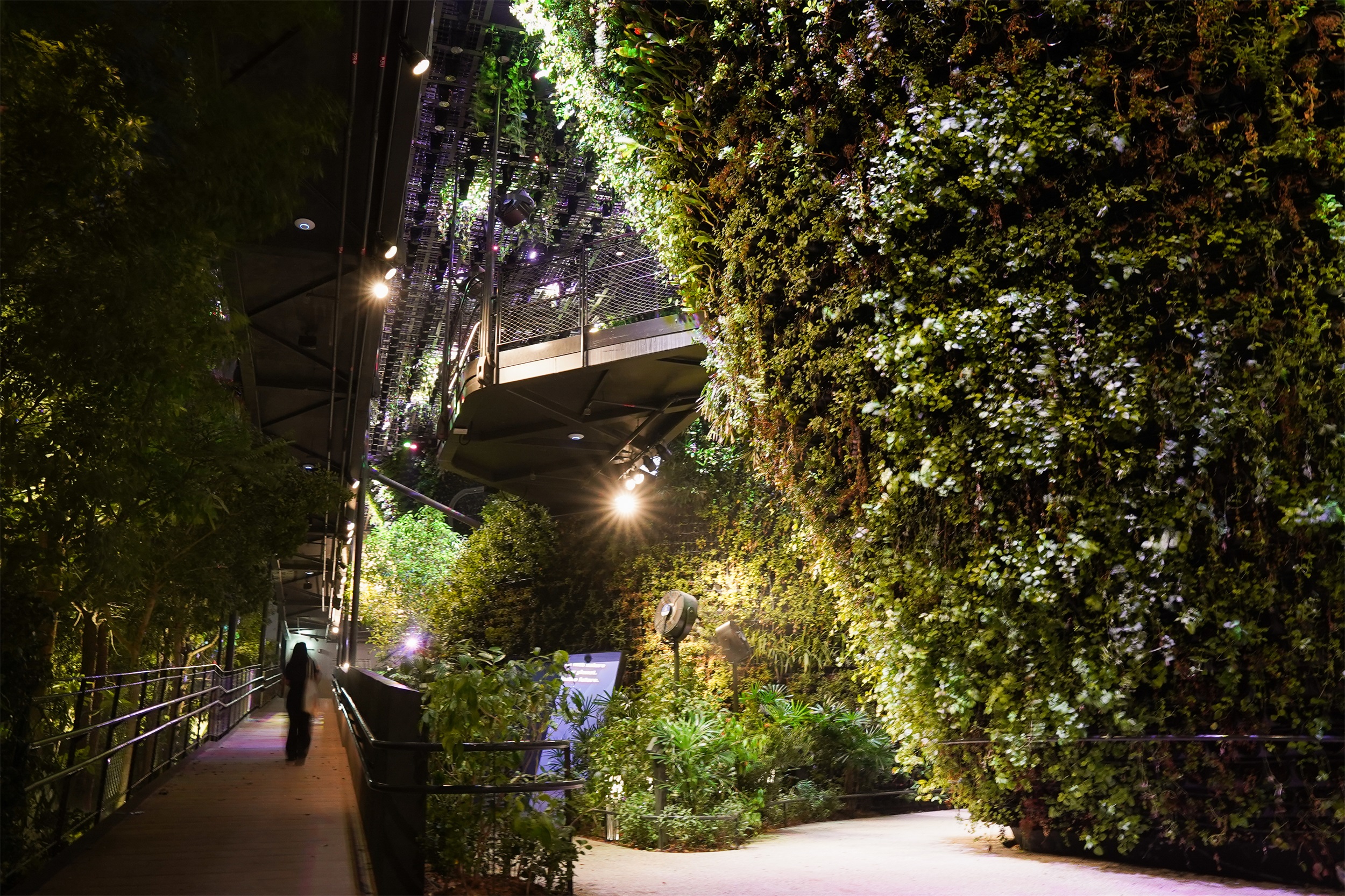
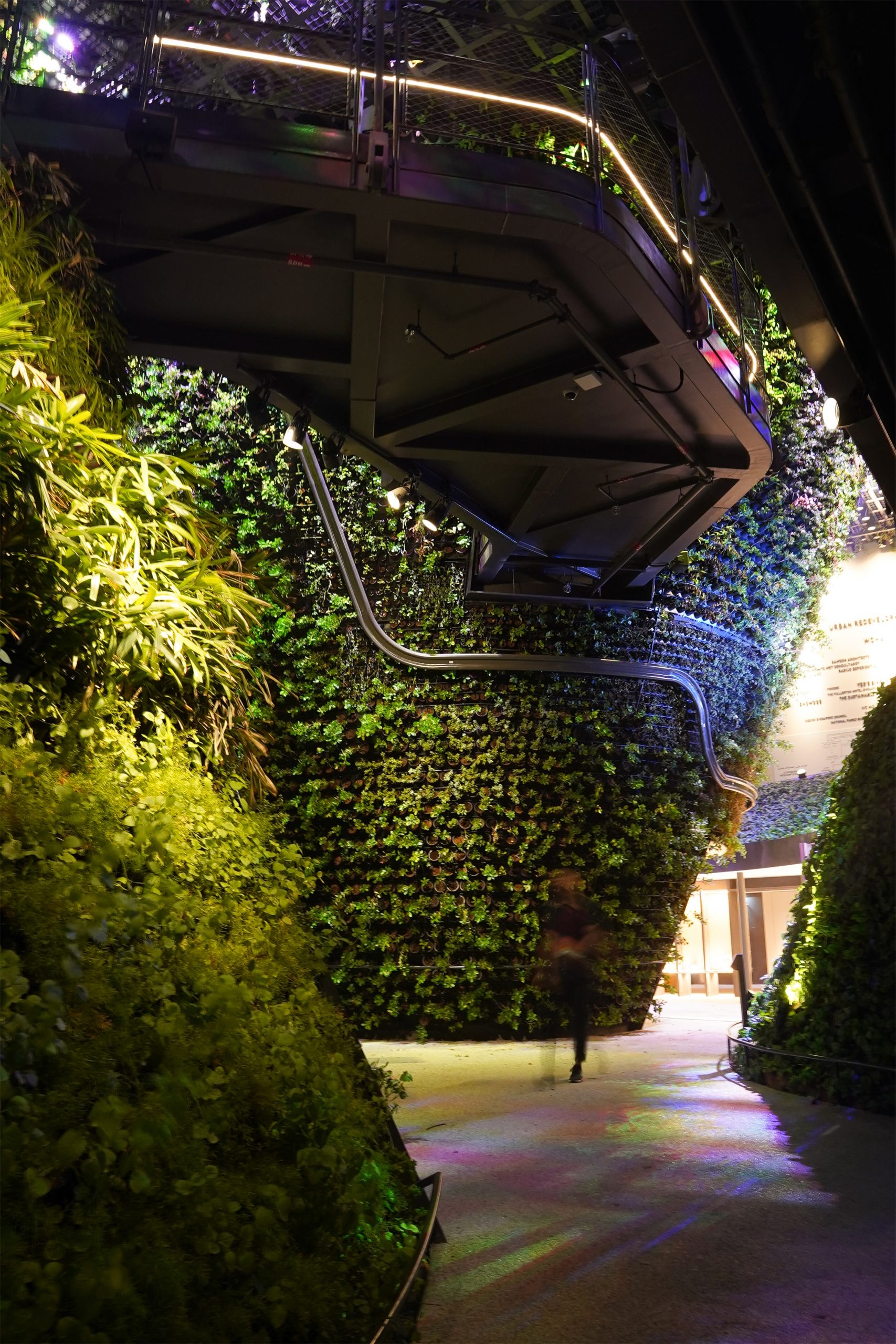
新加坡馆内种植了170多种植物,在世博会期间,这些植物将变得更加茂密和葱郁。除了给游客营造美丽的亲生物体验,这些植物还提供可测量的生态系统服务,如减少太阳热量、隔离温室气体、减少PM10颗粒物等其他污染物、生产氧气、雨水处理以及为动物提供栖息地。
The Singapore Pavilion houses over 170 varieties of plants which will grow to be even more dense and lush over the Expo period. Besides giving visitors a beautiful biophilic experience, the plants provide measurable ecosystem services like solar heat reduction, sequestration of greenhouse gases, reduction of other pollutants such as PM10 particles, oxygen production, rainwater remediation as well as providing habitats for animals.
▼攀爬机器人 Climbing robot
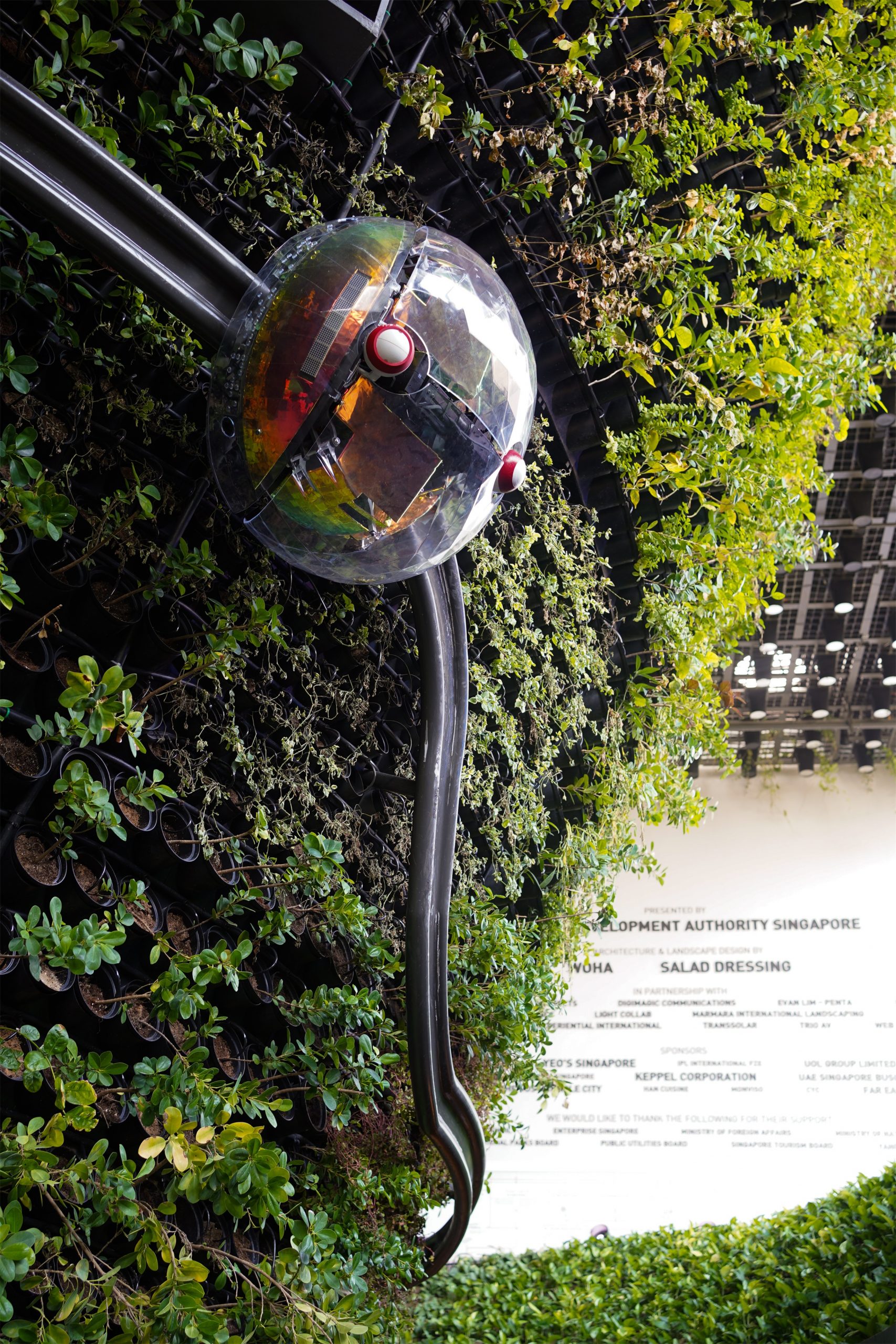
▼工作中的攀爬机器人 Climbing robot in action
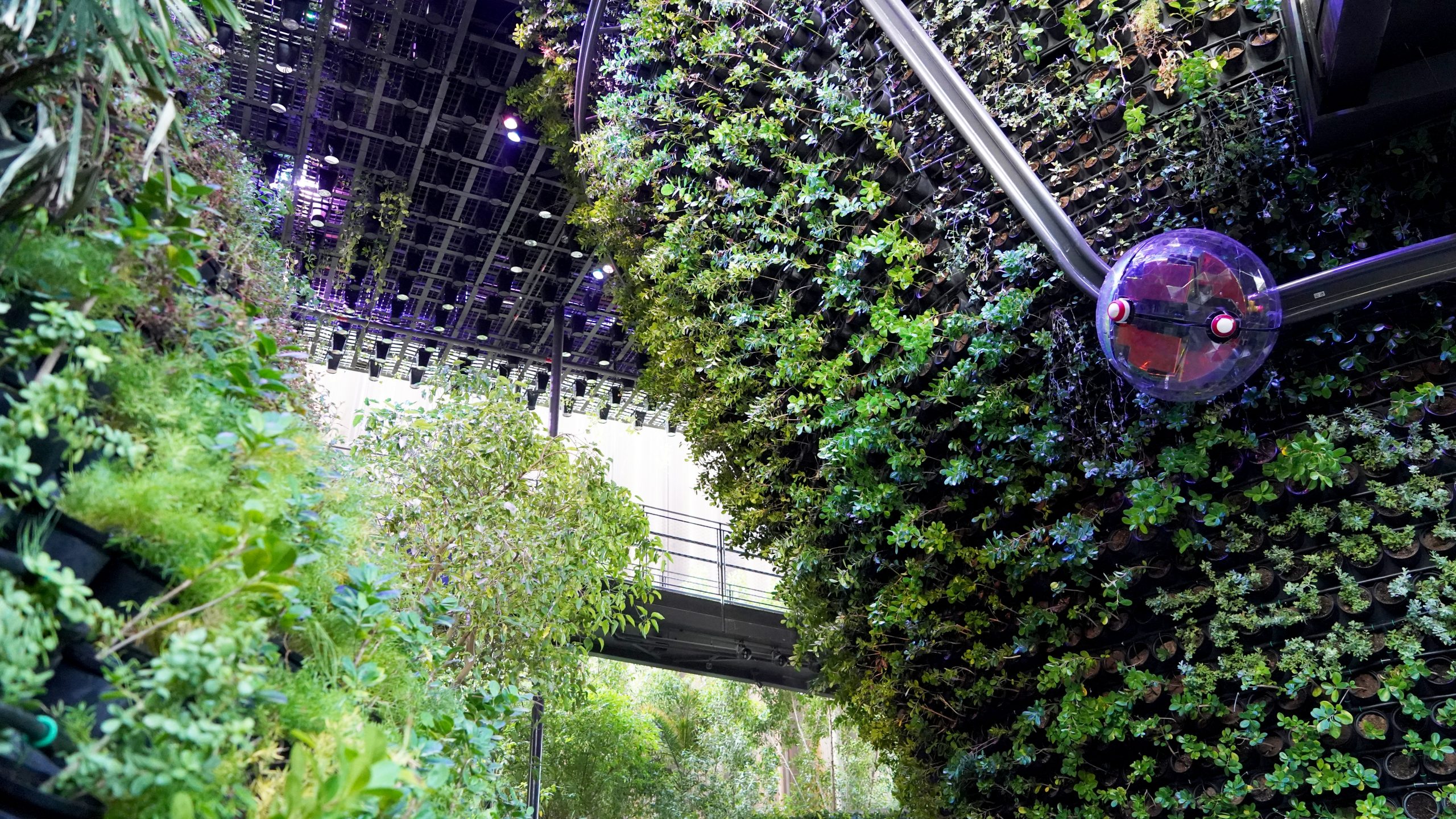
通过展览和体验,新加坡馆向我们展示了如何建造具有韧性的、自给自足的、亲生物性的、友好的、功能强大且与自然共存的建筑。这种设计策略可以适应不同的气候和地理环境,还能扩展应用到地区甚至城市级别的层面。
Through exhibits and experiences, the Singapore Pavilion shows how we can build resilient, selfsufficient, biophilic, friendly yet highly functional structures that co-exist with nature. The design strategies can be adapted to suit different climates, geographies and can be scaled up to district or even city level.
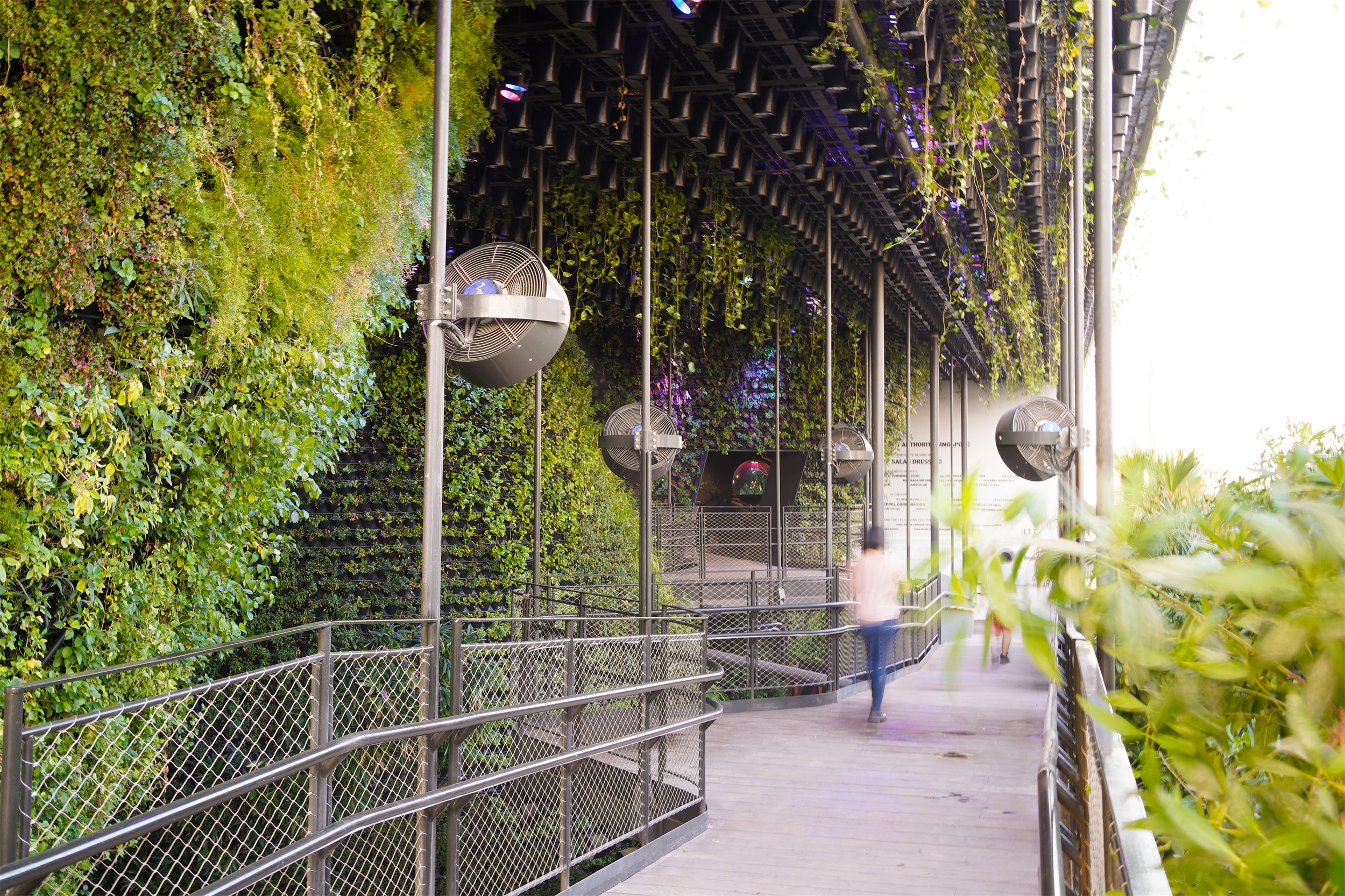
气候危机向我们表明,人类行动对地球的影响不容忽视,必须采取紧急行动以应对此类危机。这强化了新加坡展馆的愿景:构建一个与众不同的未来,并创造一个可持续的、有韧性的环境,让人类与自然共存。
Our climate crisis shows us that the impact of human actions on the planet cannot be ignored, and that urgent action needs to be taken. This reinforces the aspirations of the SG Pavilion: to design a different future and to create a sustainable, resilient environment in which humans co-exist with nature.
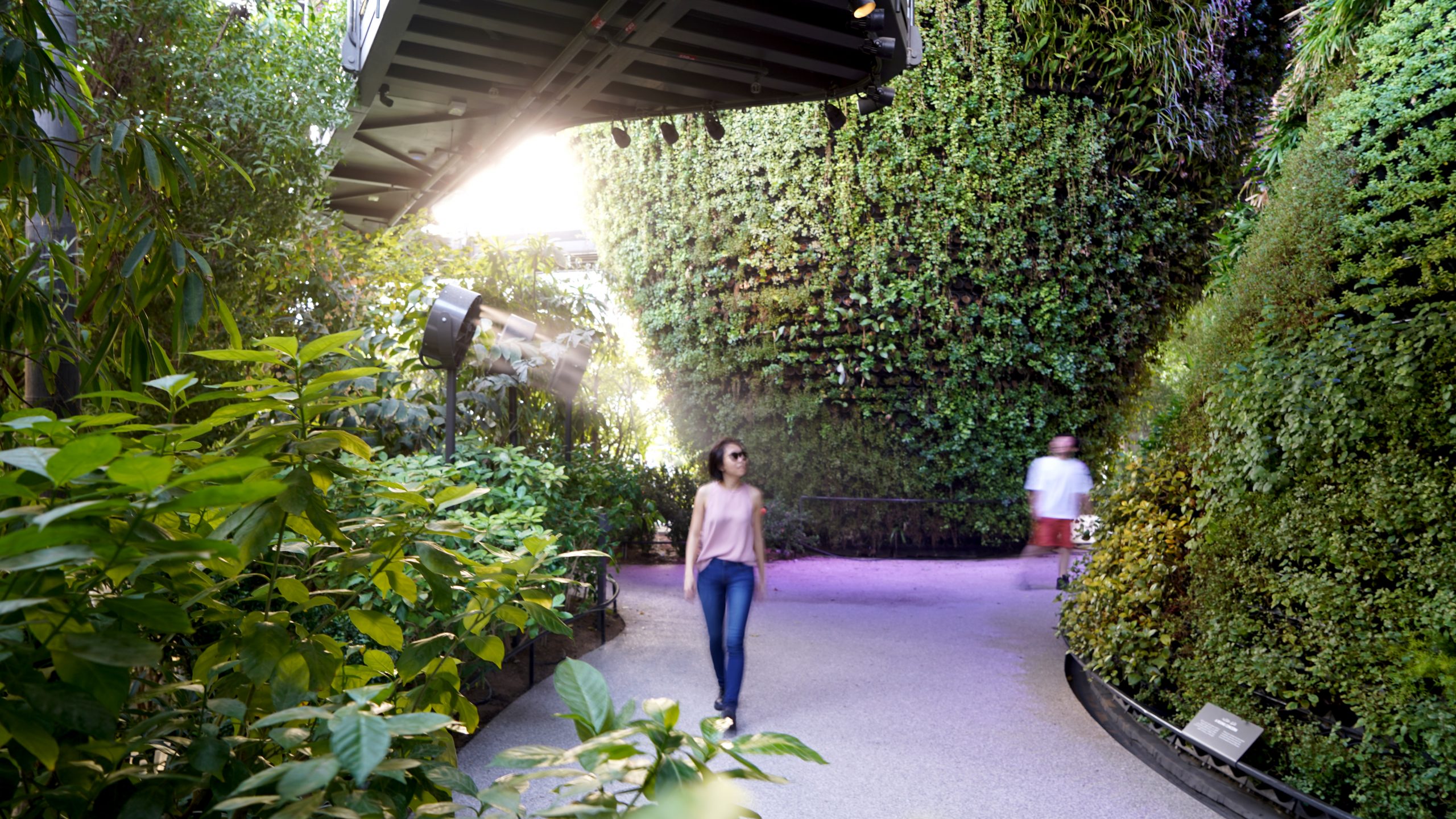
项目名称:迪拜世博会新加坡馆
项目状态:已完成
项目地点:迪拜
设计公司:WOHA
客户:新加坡城市重建局
Project name: Singapore Pavilion at Expo Dubai
Status: Completed
Location: Dubai
Landscape/Architecture Firm: WOHA
Client: Singapore’s Urban Redevelopment Authority
“ 新加坡馆如沙漠中的绿洲,完全依靠太阳能和海水淡化系统运作,在世博会期间实现零耗能,展示了一个可持续的、有韧性的、人类与自然共存的环境。”
审稿编辑: Simin
更多 Read more about: WOHA




0 Comments