本文由 Serie Architects 授权mooool发表,欢迎转发,禁止以mooool编辑版本转载。
Thanks Serie Architects for authorizing the publication of the project on mooool, Text description provided by Serie Architects.
Serie Architects:位于孟买赛马场内的一系列孟买殖民时期的废弃建筑将被改造成一系列餐厅和酒吧。建筑保护规范指南要求保留四分之三建筑的屋顶轮廓,其余四分之一的建筑须进行全面保护。
Serie Architects:A series of disused buildings from Mumbai’s colonial past set within the Mumbai Race Course are to be converted to form a series of restaurant and bars. The conservation guidelines call for the preservation of the roof profile for three-quarters of the buildings and full conservation for the remaining one-quarter.
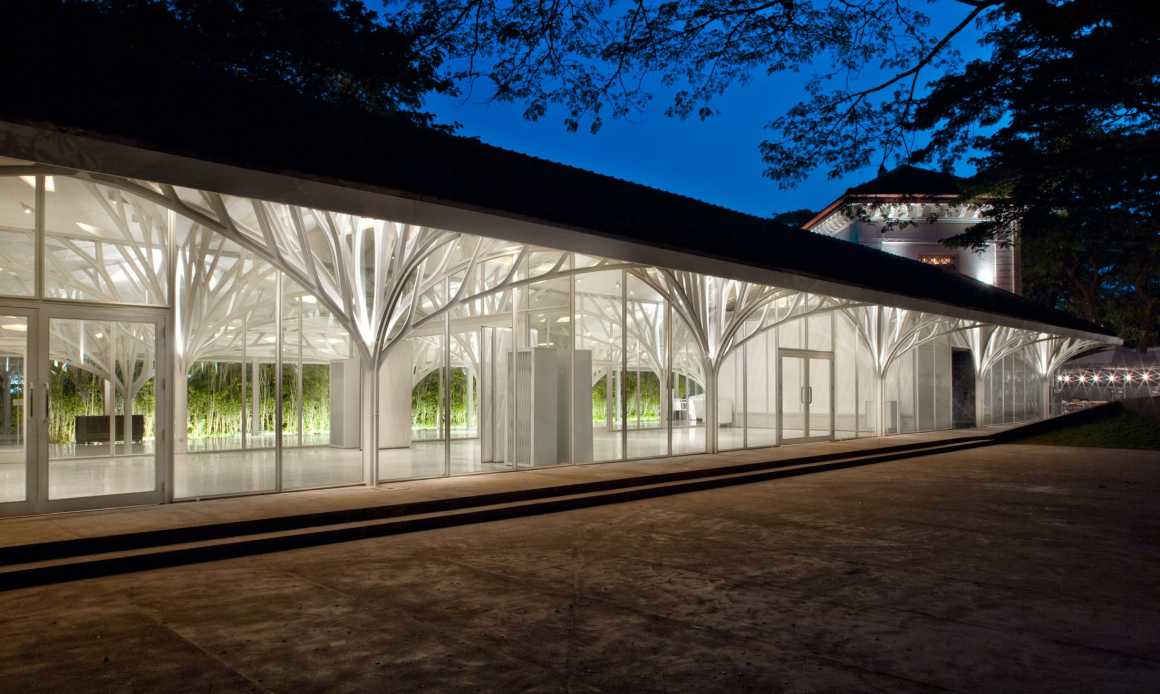
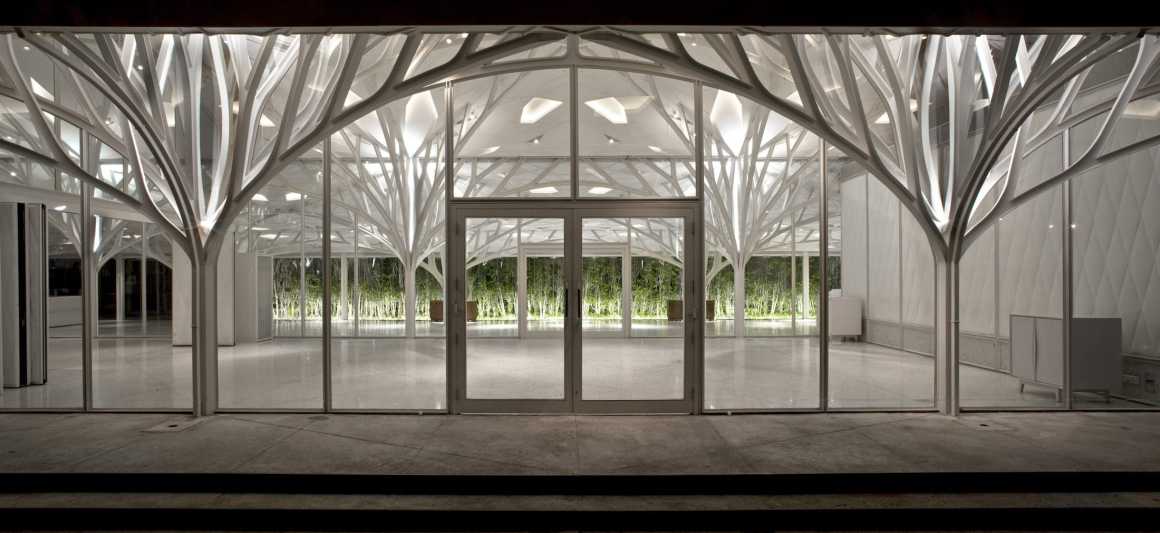
然而,该地最有趣的地方并不在于殖民时期的建筑,而是成熟的雨林覆盖的开放空间。这些空间全年都被稀疏的雨林树叶遮蔽,因此,整个项目实施都在室外进行。
The interesting aspect of the site, however, lies not in the colonial buildings but in the open spaces covered by mature Rain Trees. These spaces are shaded throughout the year by the thinly wide spread leaves of the Rain Trees, allowing almost the entire proposed program to occur outdoors.
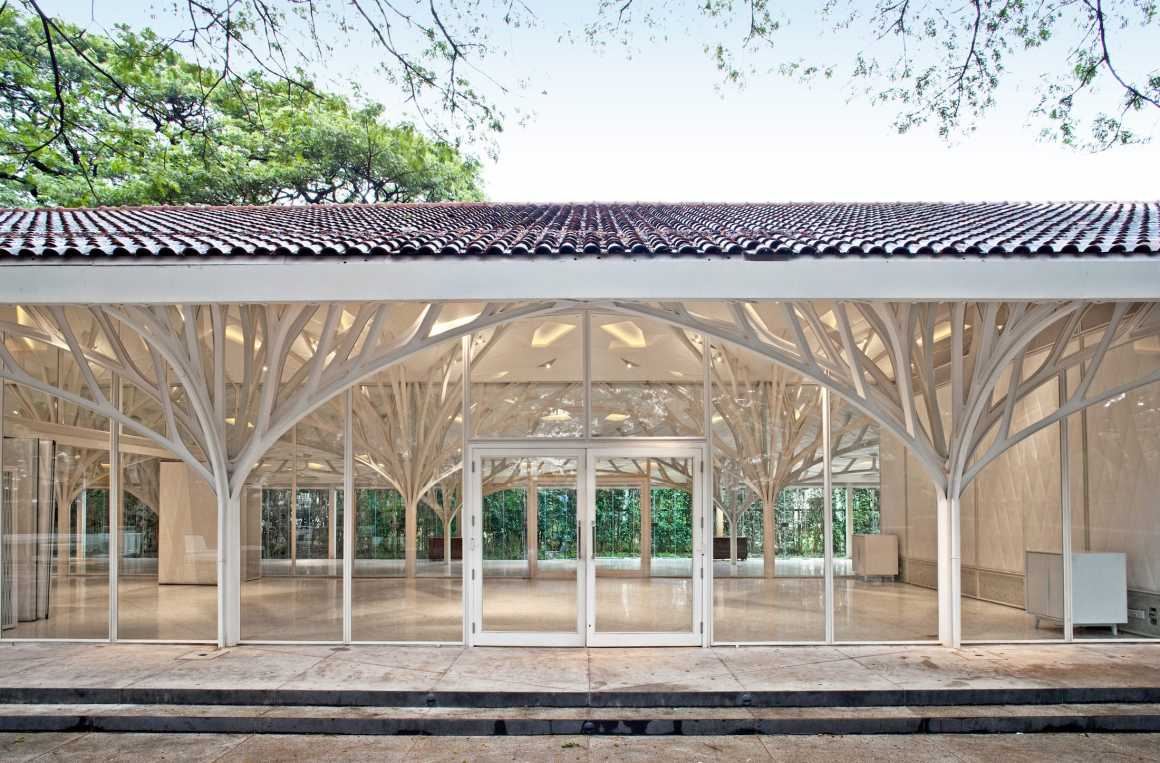
我们的提议试图将这种没有明确边界的持续分化空间的理念延续到保护建筑的外围结构中,在旧建筑围护结构内提出了一种新结构。这里采用的结构体系是树枝结构,这些分支结构在沿保留的旧建筑纵向截面的扩展与它沿着横向截面的扩展是有区别的,也是这种差异结合新的餐饮项目重组了古老建筑,因此,每个餐饮项目(酒吧、餐厅、预功能和宴会设施)都包含在由分支结构的可变程度来定义的不同空间体量中。在接近天花板处,结构分支的结构构件变得更细,而当树枝接触到天花板时,天花板的平面被一系列对应于树枝与檩条和椽子的交点开口刺穿,这些开口也由此变成了透光的凹槽和裂缝。
Our proposal attempts to continue this idea of a continuously differentiated space, with no clear boundary, into the envelope of the conservation building. A new structure is proposed within the old building envelope. The structural system adopted here is that of a tree-branch. The propagation of the branching system along the longitudinal section of the conserved building is differentiated in its growth along the transverse section. This differentiation reorganizes the old buildings with new dining programs. Therefore each dining program (wine bar, restaurant, pre-function and banquet facilities) is captured within a different spatial volume, defined by the variable degree of the branching structure. As the structure branches into finer structural members as it approaches the ceiling. When the branches touch the ceiling, the ceiling plane is punctured with a series of openings corresponding to the intersection of the branches with the purlins and rafters. These openings become light coves and slits.
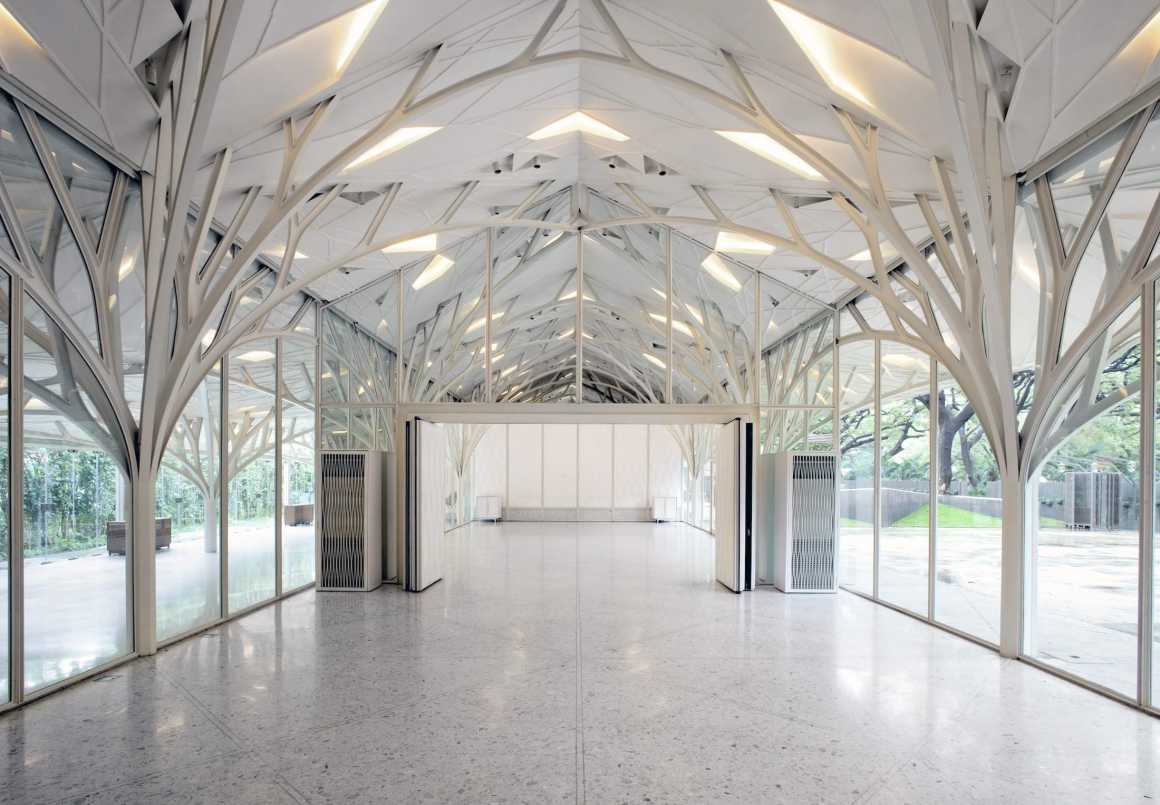
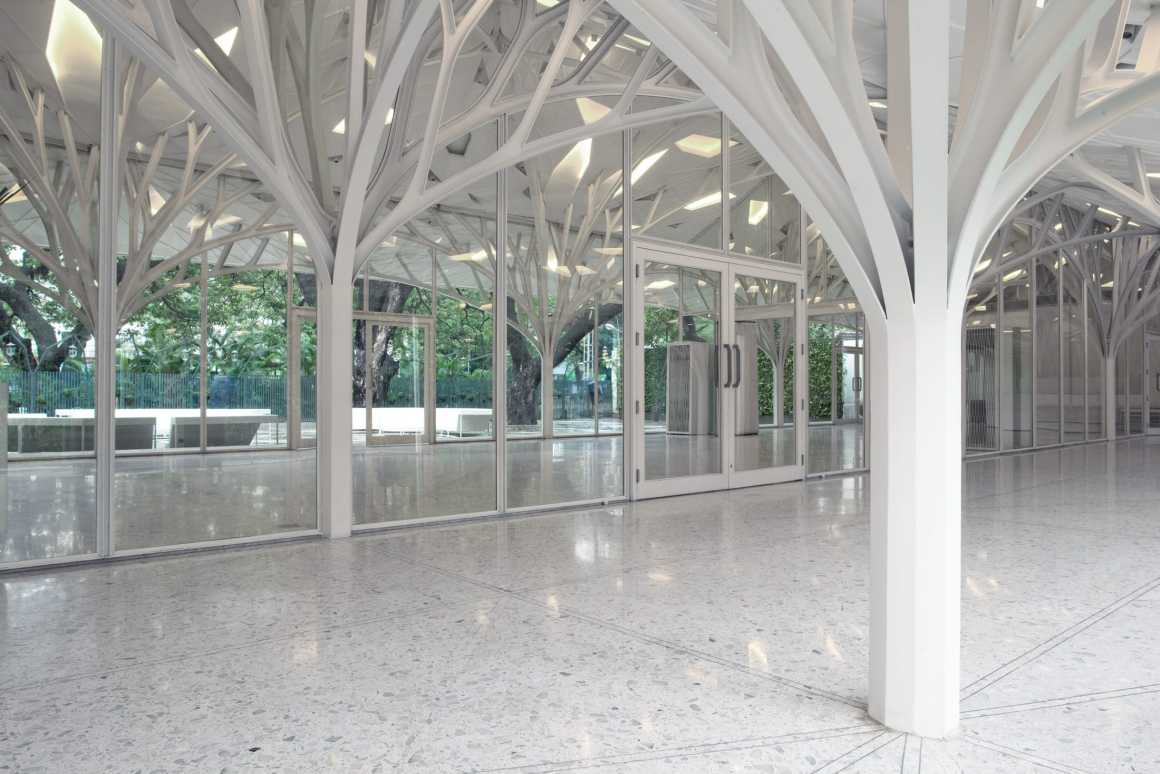
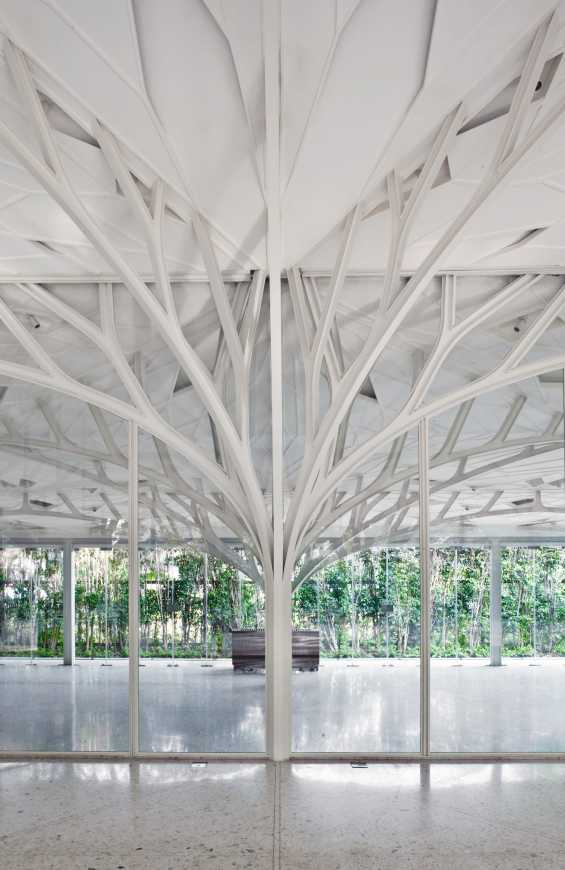
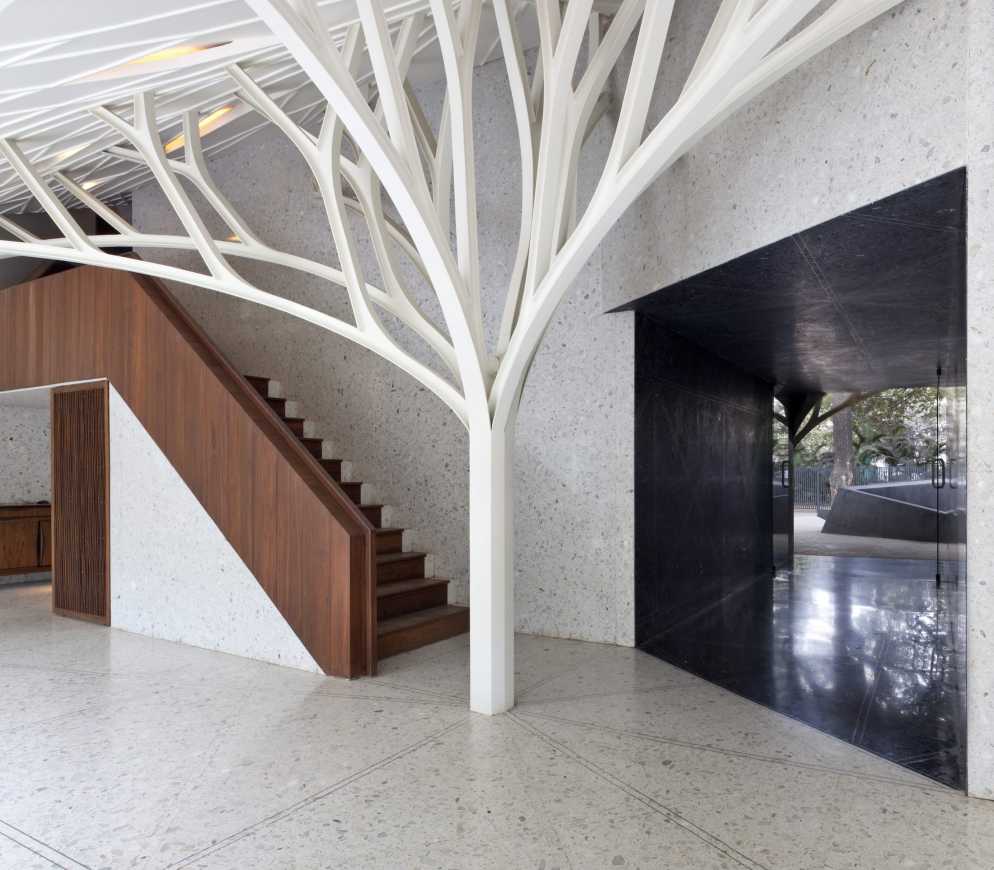
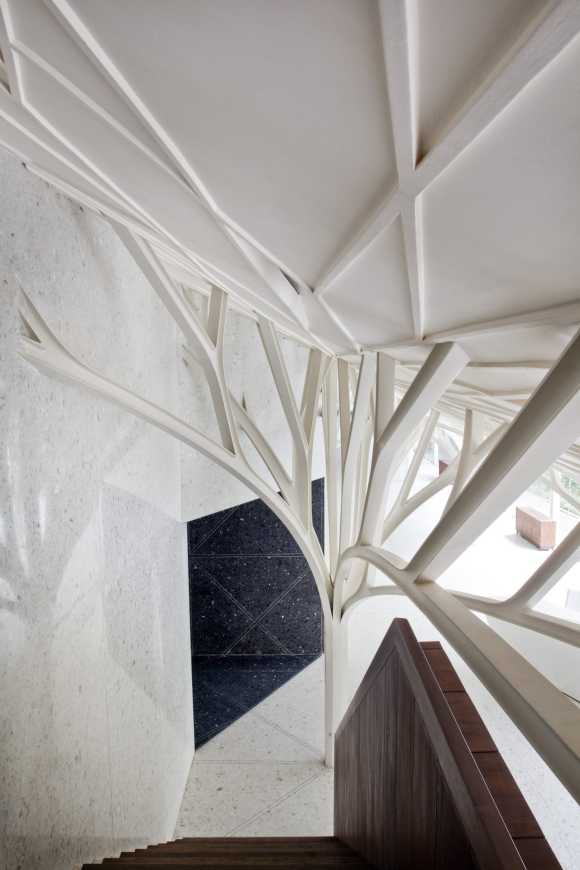
Tote的建造是一项既要修复传统建筑,又要拆除和重建宴会厅的复杂工程。将树状结构设计成钢桁架的挑战在于建立与当地技能相适应的建筑施工系统。我们没有将注意力放在寻找建筑行业相关的钢铁制造商上,而是为高精度工作寻找锅炉制造商。我们开发了桁架的两个截面轮廓,一个箱形截面和一个i形截面。
The construction of the Tote was a complex combination of restoration works for the Heritage Building and the demolition and reconstruction of the the Banquet wing. The tree structure was designed to be a steel truss and the challenge lay in working through the construction system compatible with local skills. Rather than looking at steel fabricators within the building construction sector, we sourced boiler fabricators for high precision work. We explored two sectional profiles for the truss, a box section and an I-section.
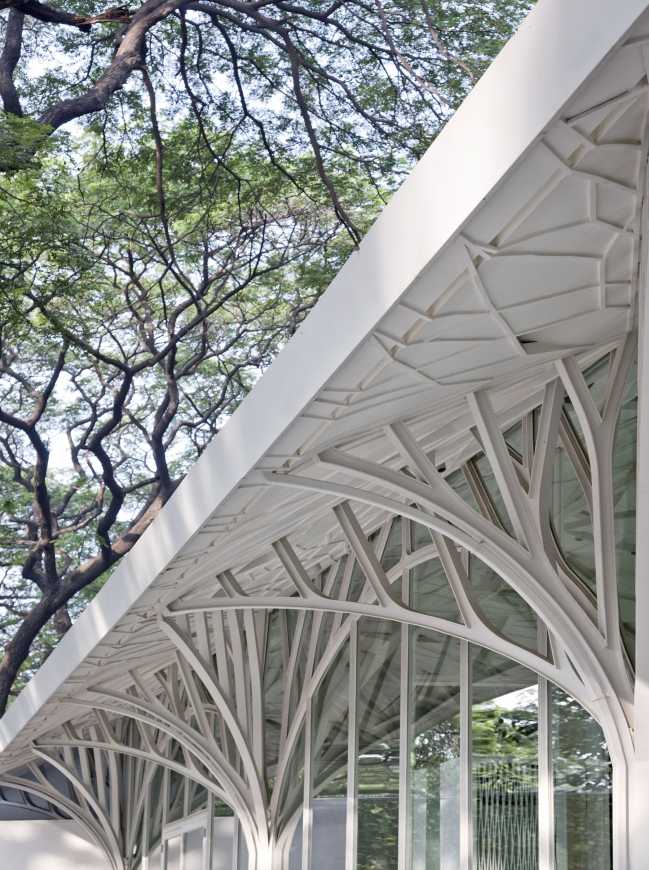
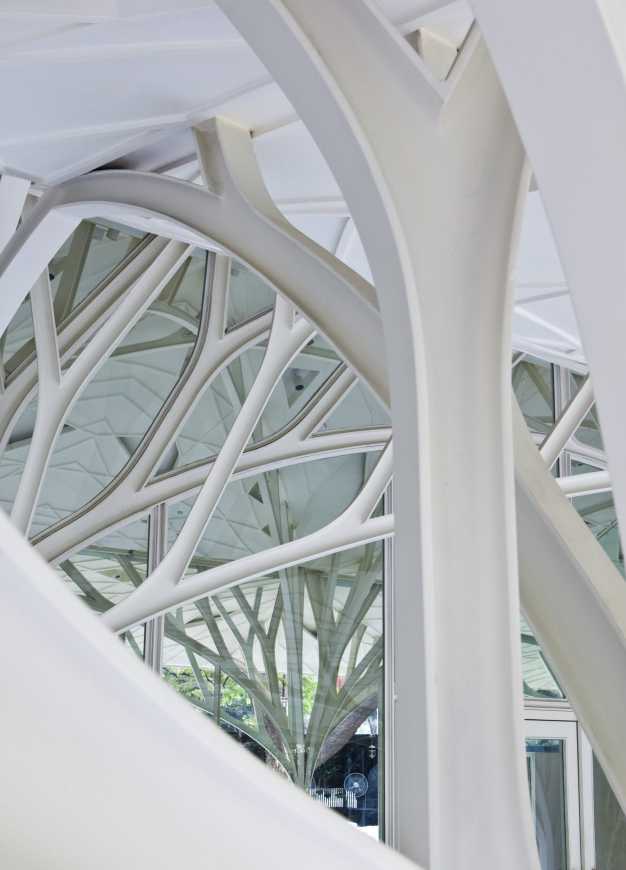

i型截面的选择是基于腹板可以激光切割,确保其尺寸精度,同时依靠熟练的制造商将凸缘焊接到桁架上并精确组装。桁架的几何形状改为平滑分支,而不是角度分支,以减少焊接接头的数量。安装的成功之处在于,最终形成的产品隐藏了制造方法,看起来只是一个弯曲截面系统。假天花板是由石膏板和胶合板组成的三个照明系统的复杂布局。它们可为客户不同的事件活动类型灵活改变照明效果。
The choice of the I-section was based on the fact that the web could be laser cut to ensure dimensional precision, while relying on the skilled fabricators to weld the flanges on and assemble the truss accurately. The truss geometry was altered for smooth branching as opposed to an angular one to reduce the number of weld joints. The success of the installation is that the final product conceals the fabrication method and appears to be a system of curved sections. The false ceiling is a complex arrangement of three lighting systems built up in plasterboard and plywood coves. They offer the client flexibility to alter the lighting effects based on event type.
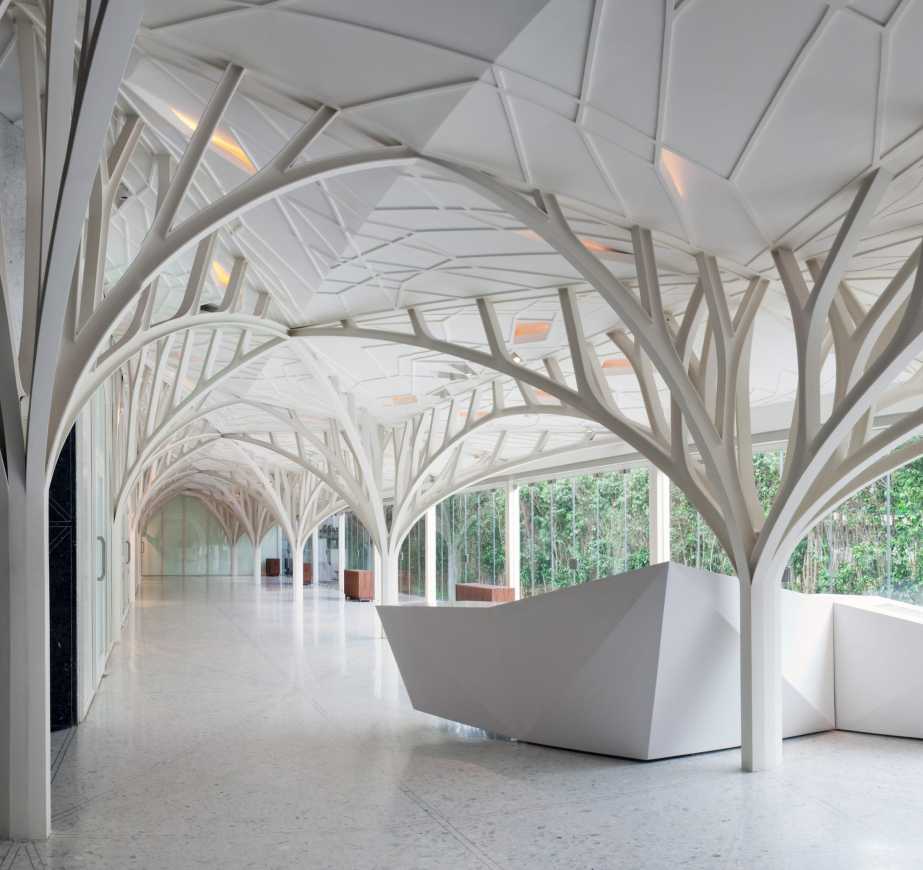
上层的休闲酒吧内部是一个复杂的三维多面木质镶板,采用了隔音材料进行声学处理。镶板的图案是一系列相交的树枝。我们设计了一个三维坐标系统,根据镶板的三维特性,以及每个交点具有完全不同的x、y和z坐标,将图案映射到传统机翼的墙壁上。该系统使得当地工匠使用相当原始的工具来实现对室内作品的高度贴合和精加工成为可能。多面镶板采用胡桃木贴面,与青铜通道一起共同构成了树形图案。
The interior of the Lounge Bar on the upper level is an intricate arrangement of 3-dimensional, faceted wooden panelling, acoustically treated with sound proofing material. The pattern of the panelling is a series of trees with intersecting branches. We devised a 3 point co-ordinate system to map out the pattern onto the walls of the heritage wing, given the 3 dimensional nature of the panelling and that each intersecting point had a totally different x,y and z co-ordinate. This system allowed local craftsmen using fairly primitive tools to achieve a high level of fit and finish for the interior works. The faceted panelling is finished in walnut veneer with bronze channels making up the tree pattern.
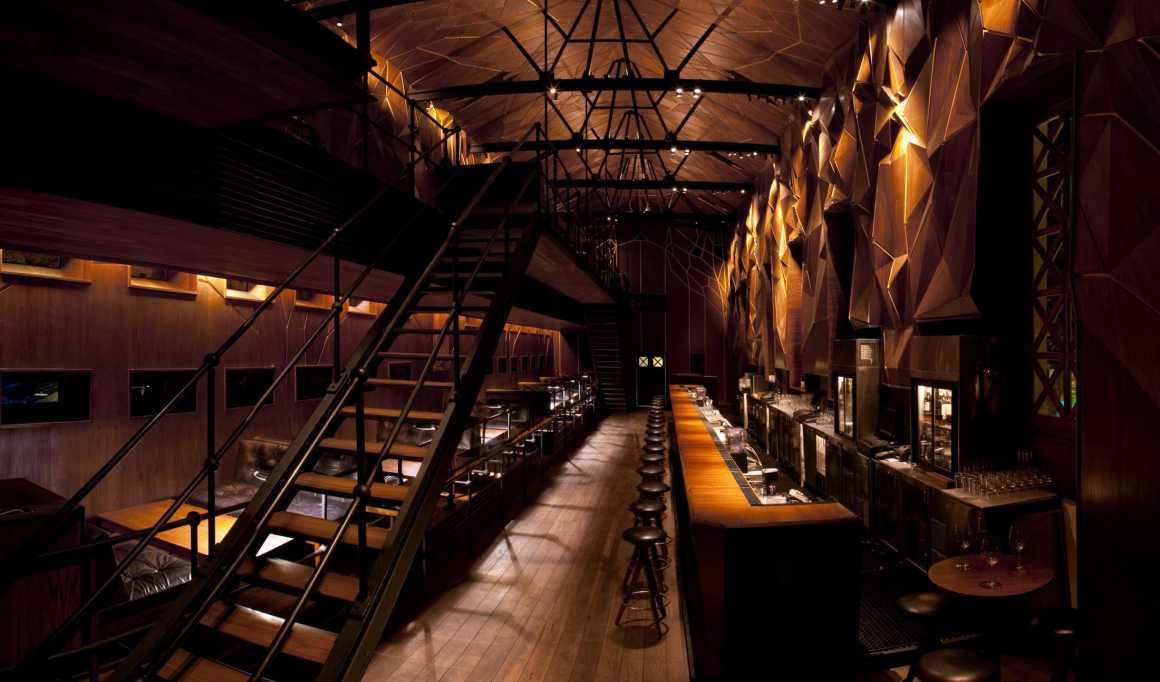
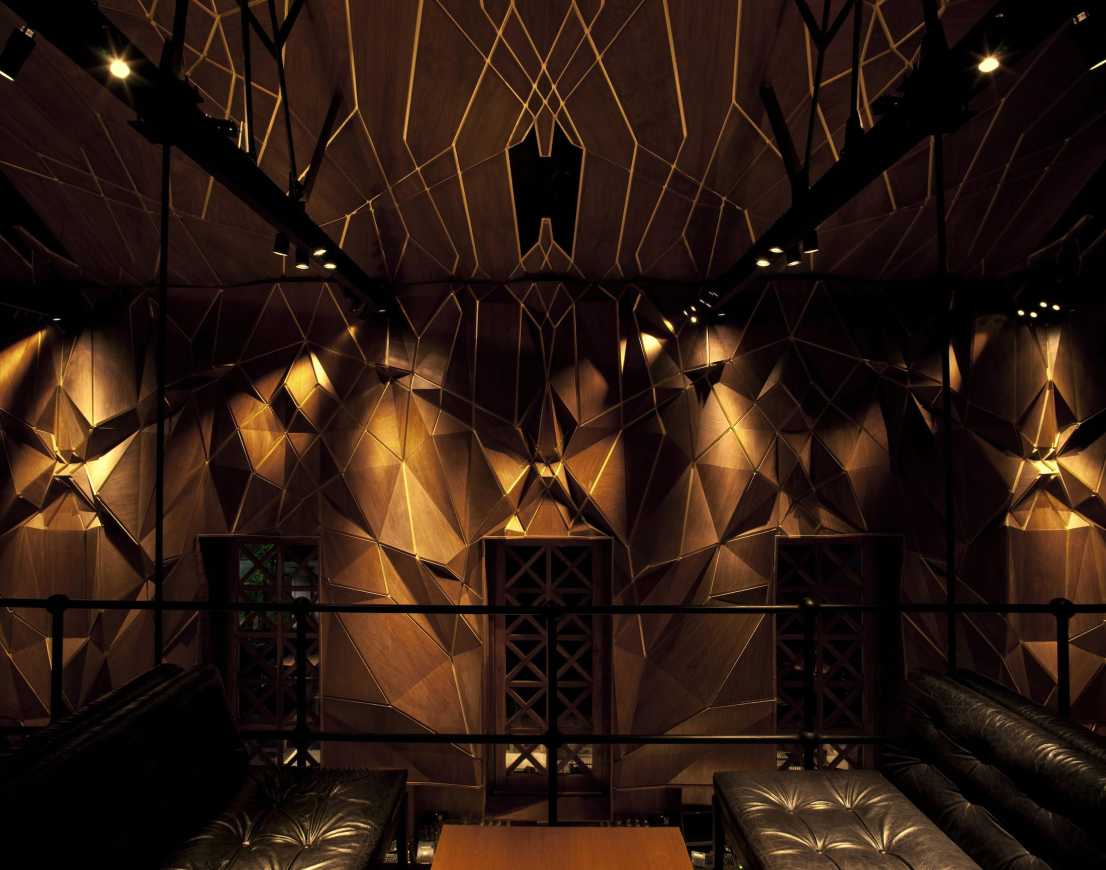
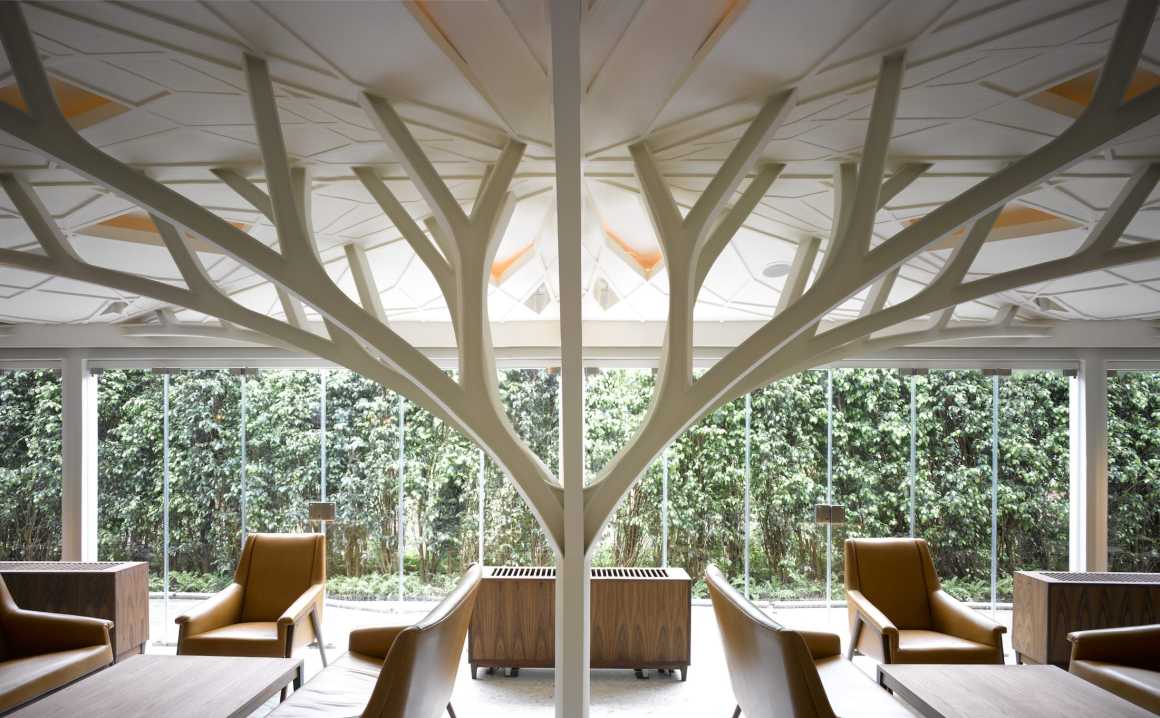
建筑类型:宴会厅、餐厅、酒吧
地点:印度孟买
面积:2500平方米
项目团队:Yael Gilad, Dharmesh Thakker, Suril Patel, Purva Jamdade, Advait Potnis, Vrinda Seksaria, Udayan Mazumdar, Mayank Ojha和Atish Rathod
设计阶段:2006年10月- 2007年9月
建设阶段:2007年12月- 2009年10月
结构工程:Facet Construction Engineering Pvt. Ltd
机电工程:AARK Consulting
灯光设计:Abhay Wadhwa Associates
声音设计:Nexus Audio Video with Ole Christensen
景观设计:Masters Management Consultants
项目管理:硕士管理顾问
金属制造:Unique Concrete Technologies
室内承包商:Interex
联络建筑师:Barai建筑师和工程师
Building Type: Banqueting hall, Restaurant & Bar
Location: Mumbai, India
Area: 2500 sqm
Design: Chris Lee and Kapil Gupta
Project Team: Yael Gilad, Dharmesh Thakker, Suril Patel, Purva Jamdade, Advait Potnis, Vrinda Seksaria, Udayan Mazumdar, Mayank Ojha and Atish Rathod
Design Phase: October2006- September 2007
Construction Phase: December 2007- October 2009
Structural Engineering: Facet Construction Engineering Pvt. Ltd
Mechanical and Electrical Engineering: AARK Consulting
Lighting Design: Abhay Wadhwa Associates
Sound Design: Nexus Audio Video with Ole Christensen
Landscape Design: Apeiron Architects
Project Management: Masters Management Consultants
Metal Fabrication: Unique Concrete Technologies
Interior Contractors: Interex
Liaison Architects: Barai Architects and Engineers
更多 Read more about: Serie Architects




0 Comments