本文由 Surfacedesign, Inc. 授权mooool发表,欢迎转发,禁止以mooool编辑版本转载。
Thanks Surfacedesign, Inc. for authorizing the publication of the project on mooool, Text description provided by Taylor & Company.
Surfacedesign: 该酒店位于加州棕榈泉边界的圣哈辛托山脚下,坐落在一片城市变沙漠的区域。Surfacedesign在此创造的景观,作为一个含140间客房、开业于1964年的酒店更新的一部分,统一并转变了这个复杂而生动的沙漠场地的游客体验。设计从棕榈泉的文化历史和自然环境中汲取灵感,紧密结合附近城市,确保了V Hotel符合所有的规划目标。
Surfacedesign: Located at the base of Mt. San Jacinto at the edge of Palm Springs, the V Hotel sits where city becomes desert. As part of reimagining the 140-room hotel originally opened in 1964, Surfacedesign created a landscape that unifies and transforms the visitor experience at this sophisticated and lively desert destination. Taking inspiration from the cultural history and natural setting of Palm Springs, Surfacedesign worked closely with the city to ensure that the V Hotel project complied with all planning objectives.
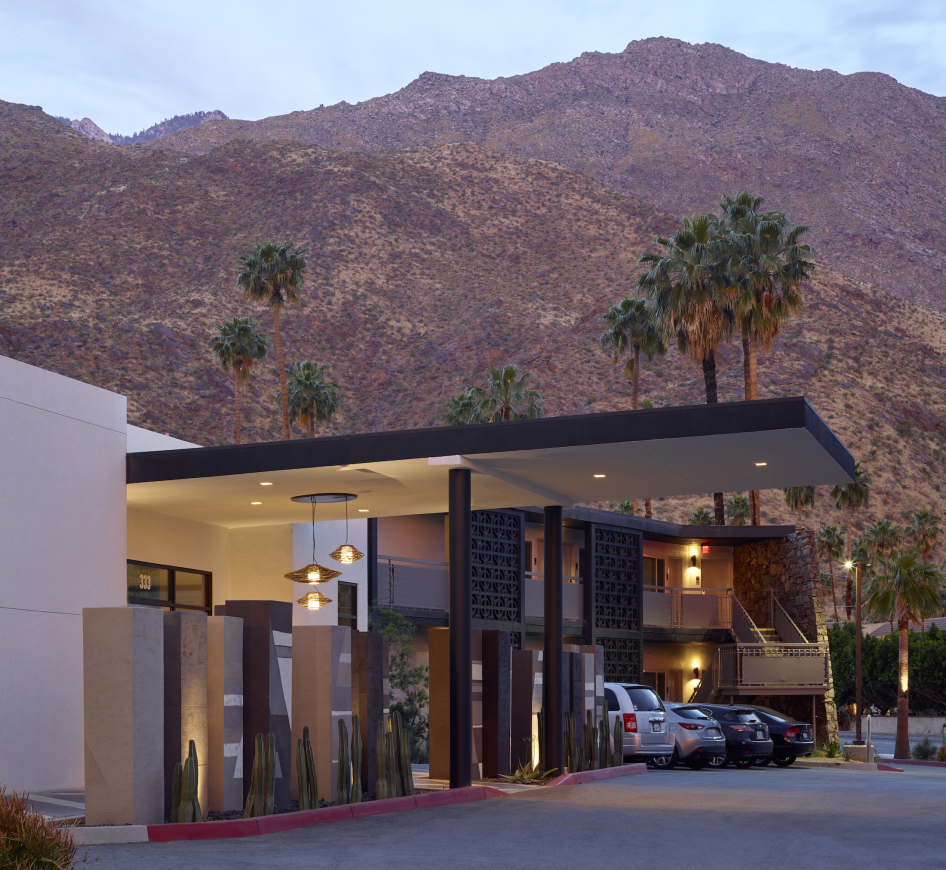
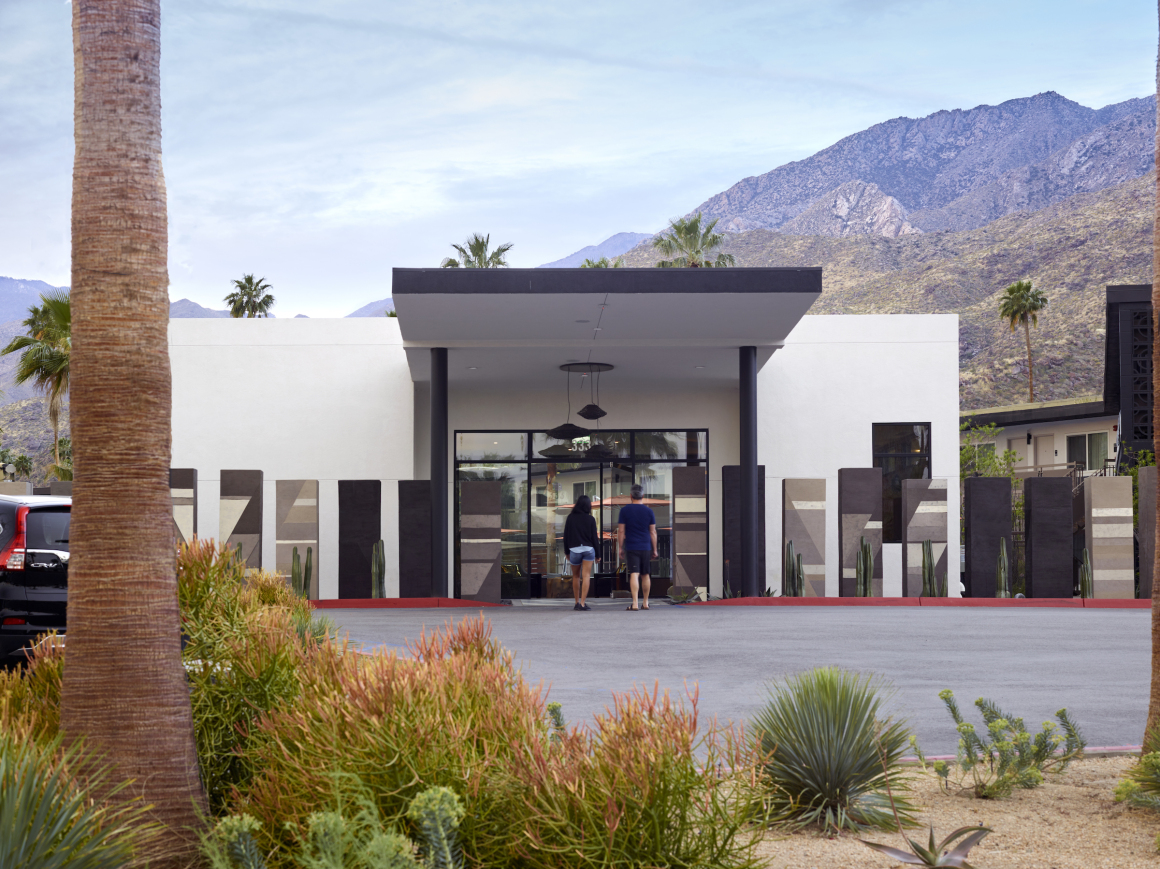
V Hotel入口的智利风mesquite果园打造成了一个酒店标志艺术装置——由Atelier Vierkant在比利时制作的一系列手工陶瓷图腾。酒店的标识以不同的线条和灰色调进行图形分解,再涂上液体粘土,如此重复使用,达到了统一的效果。这些设计灵感源自流经沙漠水流的粘土图案,与铺装图案和植物种植一起强化了作品的雕塑感,吸引游客进入入口,使正面大厅充满了活力。
For the V Hotel’s new entrance, an orchard of Chilean mesquite opens up to a new arrival monument—a series of hand-fabricated ceramic totems made in Belgium by Atelier Vierkant. The V Hotel logo, graphically decomposed in different lines and grey tones, is painted in liquid clay and repeated throughout the installation. The clay patterns were inspired by water moving through a desert wash. Paving patterns and planting reinforce the sculptural quality of the piece, pulling visitors into the entrance and animating the lobby’s façade.
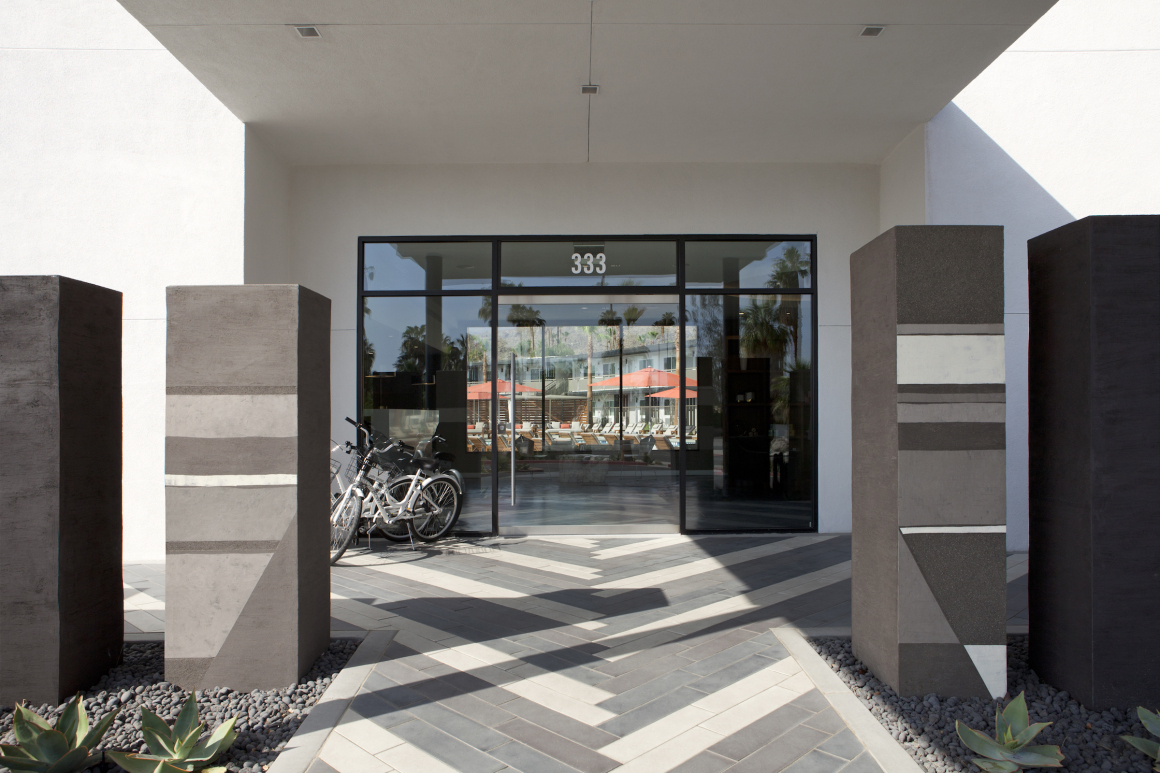
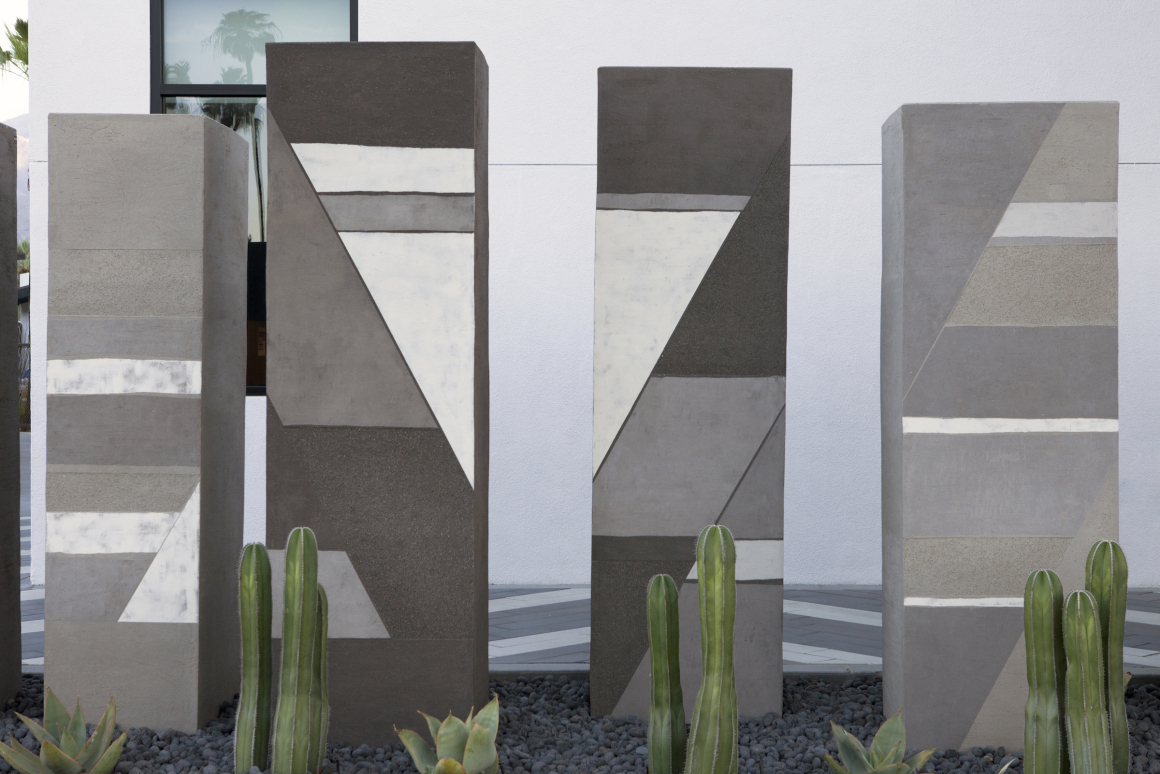
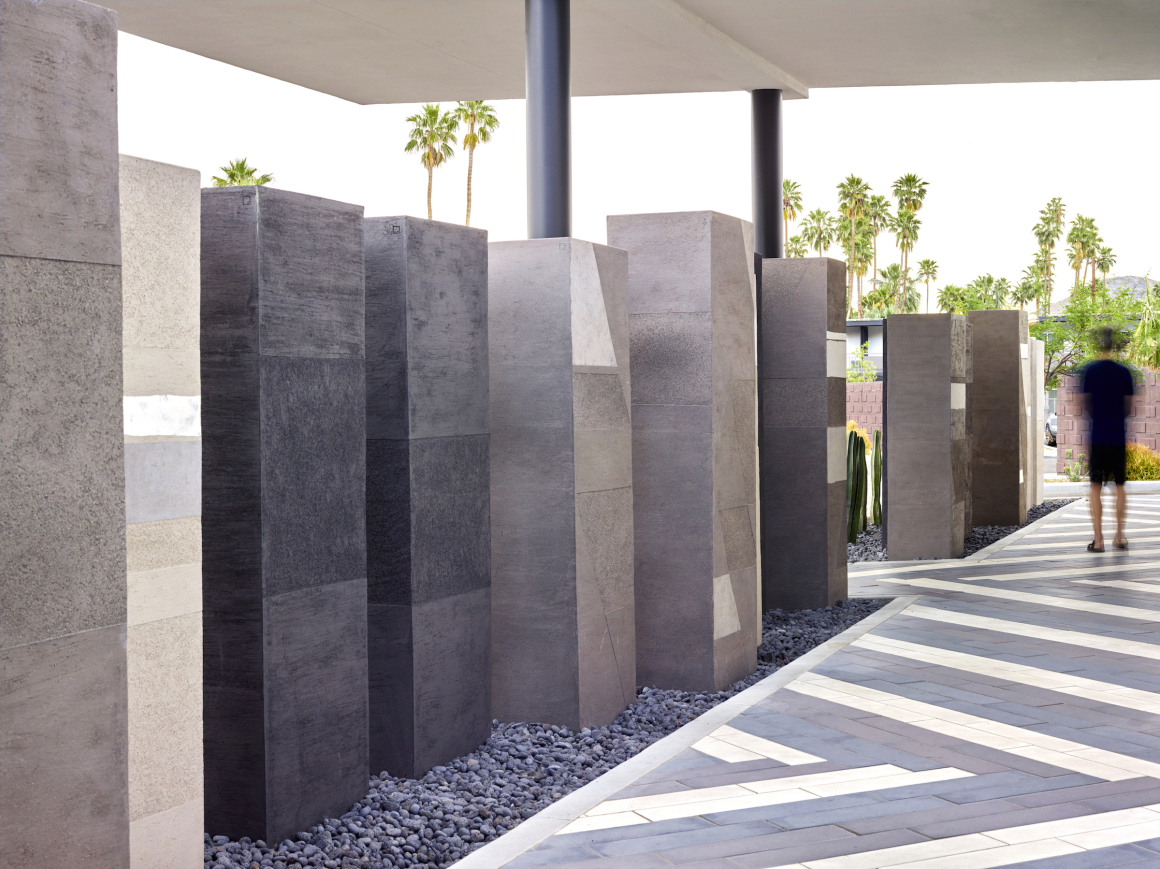
横跨露台前部的透明大厅,帮助将景观框入了环绕泳池露台的自然花园步道。原本位于酒店两栋主要建筑之间的停车场,也被改造成了庭院,内有充满活力的小屋、户外酒吧,和雕塑般多肉植物围合起来的火坑。
The transparent lobby spans the front of the patio, framing views into the native garden walks that surround the pool patio. Originally a parking lot between the hotel’s two main buildings, the patio is vibrantly reimagined with cabanas, an outdoor bar, and firepits framed by sculptural succulent groupings.

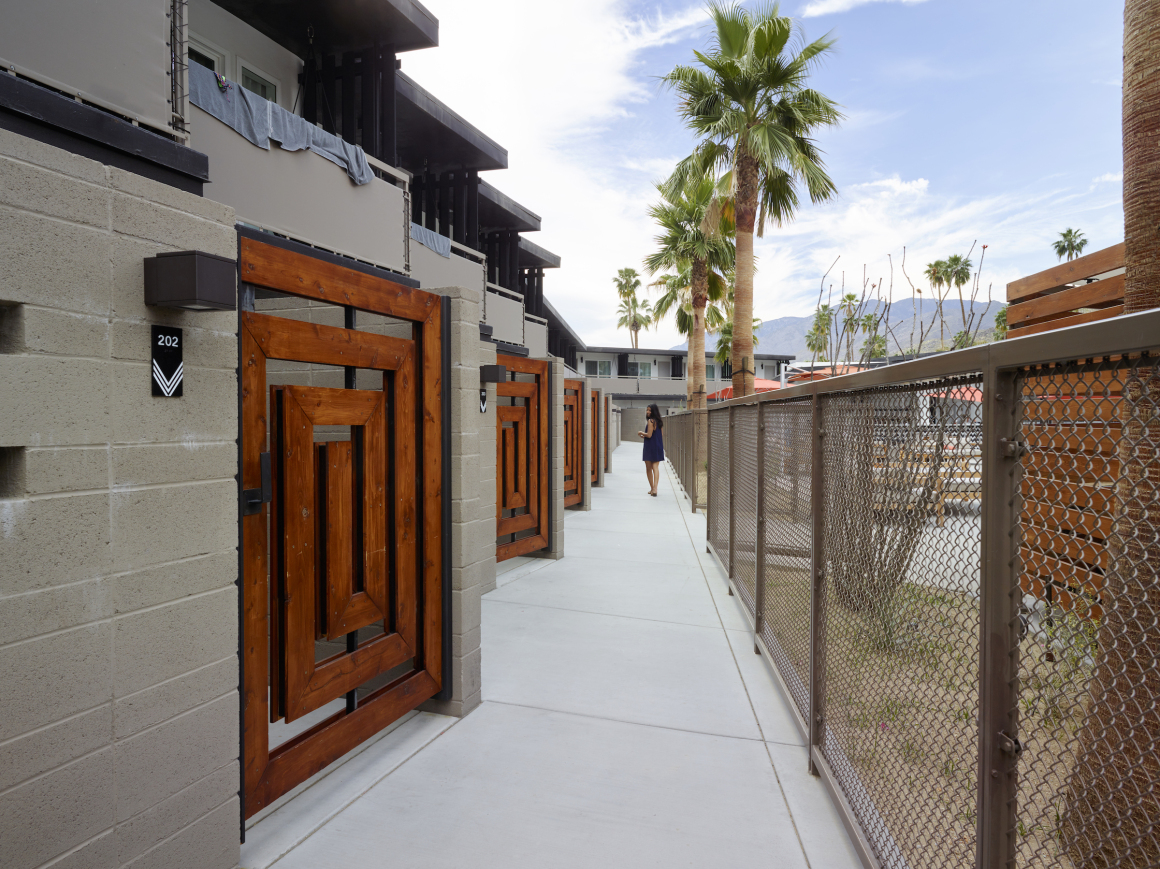
Surfacedesign通过结合规则和自然式的种植布局,控制项目整体种植色调,扩大了城市和野生环境的过渡空间。周围的棕榈树冠与华盛顿的棕榈树林天际线相联系,模糊了街道边缘的界限。其余的大部分种植设计则是受到沙漠冲刷的启发——以砾石和当地植物为主的砾石层组合。
Playing with formal and informal planting arrangements, Surfacedesign’s overall planting palette is meant to amplify both the urban and wild adjacencies. A grove of Washingtonia palms connects to the surrounding palm skyline, blurring the boundary at the edge of the street. Much of the remainder of the planting is inspired by a desert wash—groupings of boulders and native plants accented by gradations of gravel.
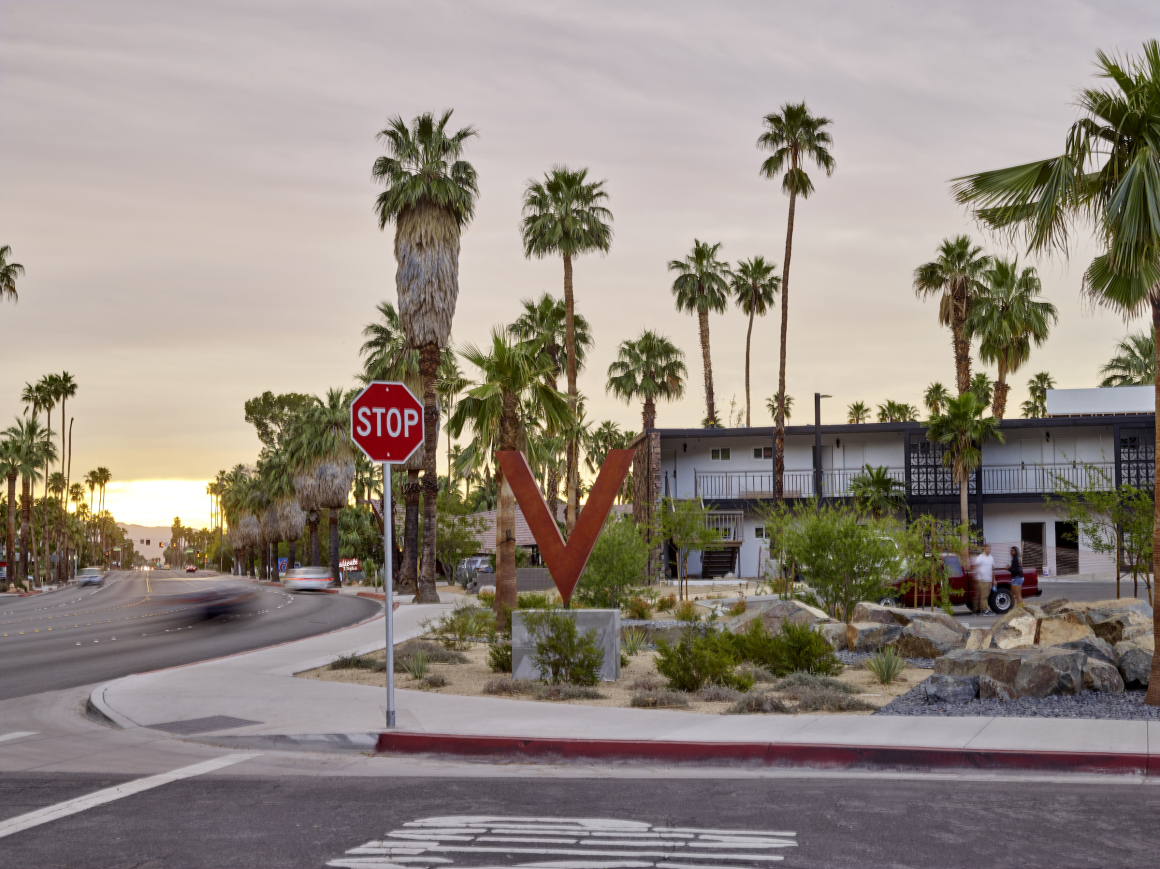
Surfacedesign创造了一个与周围环境息息相关的自由轻松的旅游场所。游客们现在可以在沙漠边缘休息和玩耍,尽情地享受V Hotel。
Surfacedesign created a free-spirited and relaxed destination connected to its surroundings. Visitors now enjoy the V Hotel as a place of respite and play at the edge of the desert.
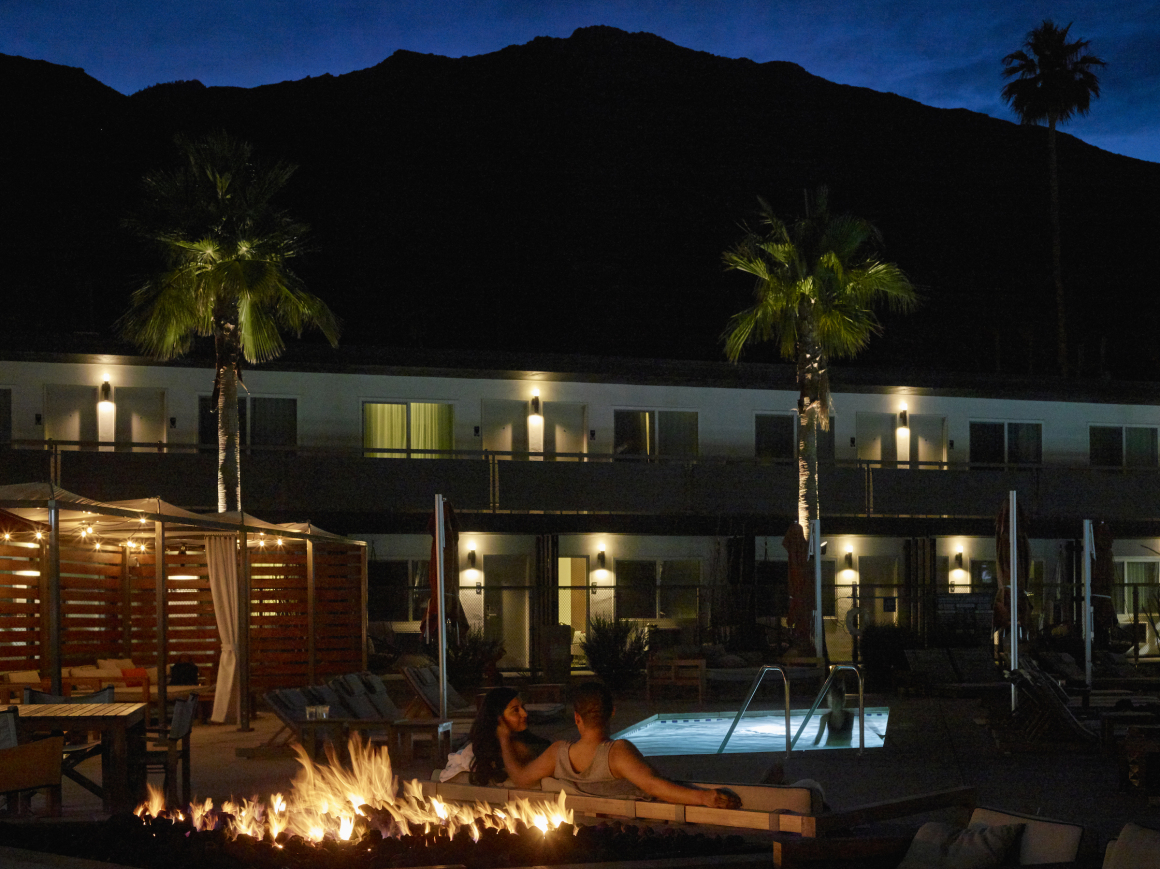
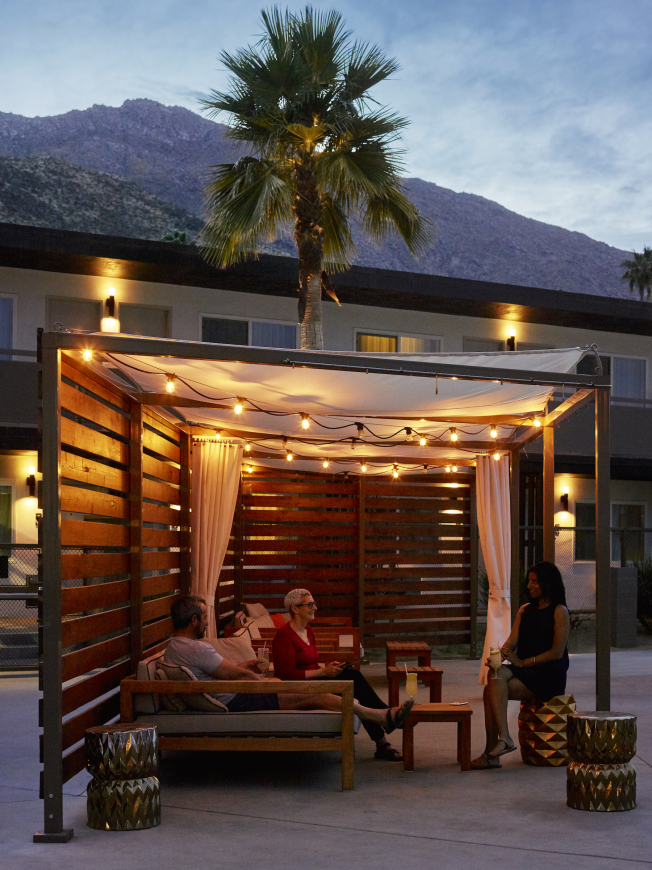
▼酒店平面图 V Hotel Plan
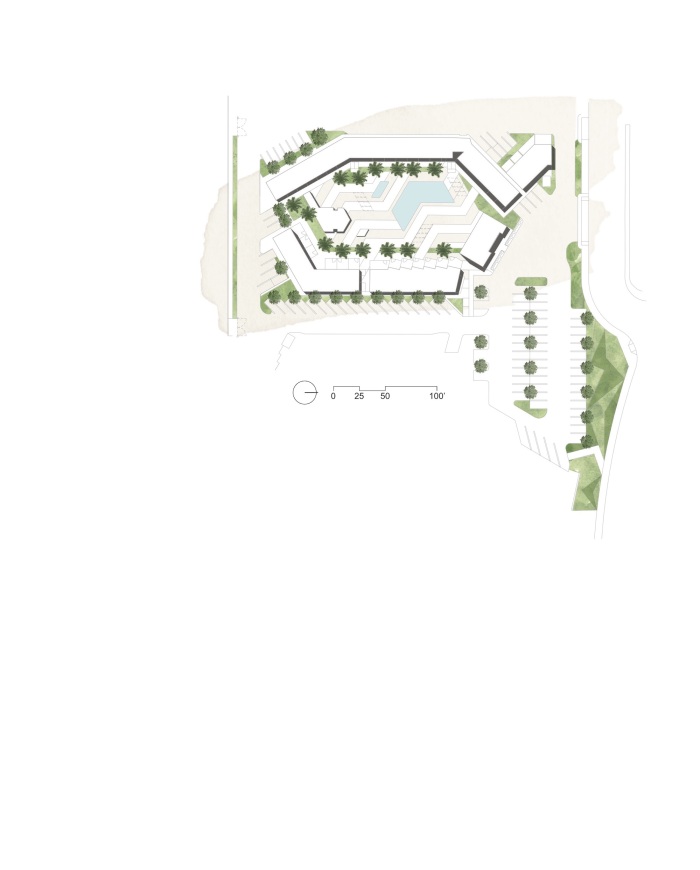
项目名称:V Hotel
完成:2017年
设计面积:入口庭院和泳池露台,每个约22000平方英尺
项目地点:美国加州棕榈泉
设计公司:Surfacedesign, Inc.
公司网址:http://www.sdisf.com
联系邮箱:info@sdisf.com
设计团队:
Geoff di Girolamo,公司合伙人,ASLA, Assoc. AIA会员
Gita Khandagle,助理
客户:V Hotel
合作者:Atelier Vierkant, Concrete Collaborative
图片:Marion Brenner, Undine Prohl
Project name: V Hotel
Completion Year: 2017
Design Area: Entry courtyard and pool patio, approximately 22,000 square feet each
Project location: Palm Springs, California
Landscape Firm: Surfacedesign, Inc.
Website: http://www.sdisf.com
Contact e-mail: info@sdisf.com
Design Team:
Geoff di Girolamo, ASLA, Assoc. AIA, Partner
Gita Khandagle, Associate
Client: V Hotel
Collaborators: Atelier Vierkant, Concrete Collaborative
Photo credits: Marion Brenner, Undine Prohl
更多read more about: Surfacedesign, Inc.


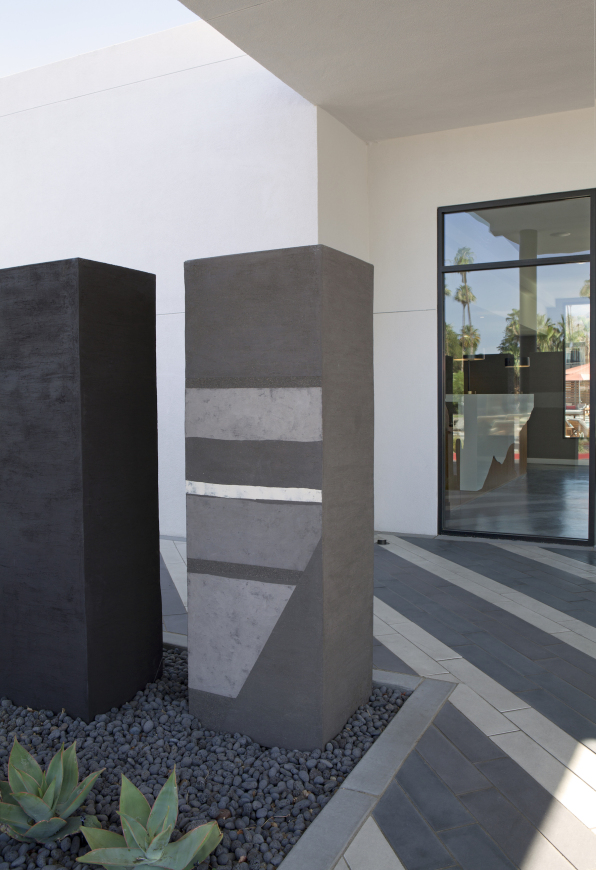

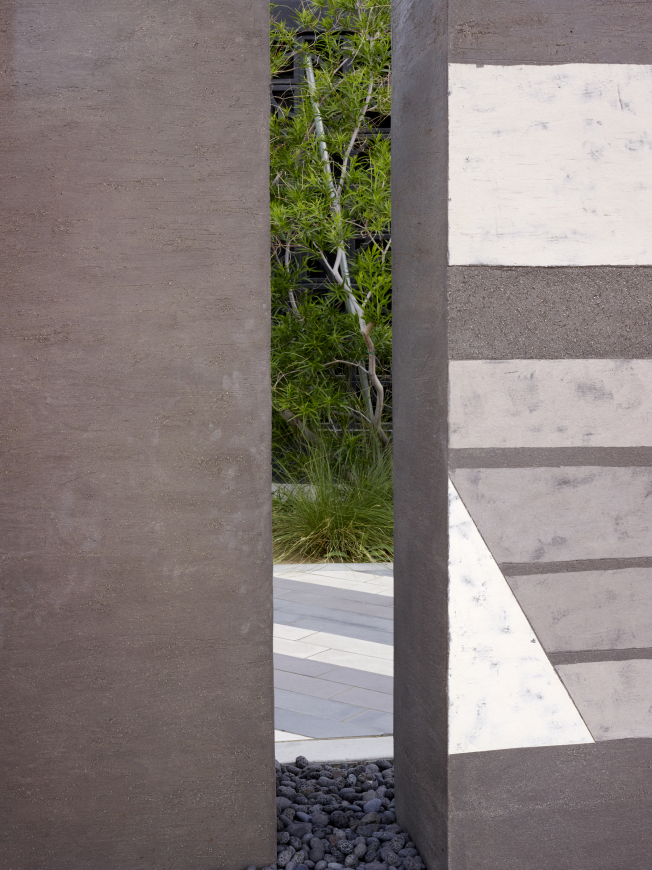
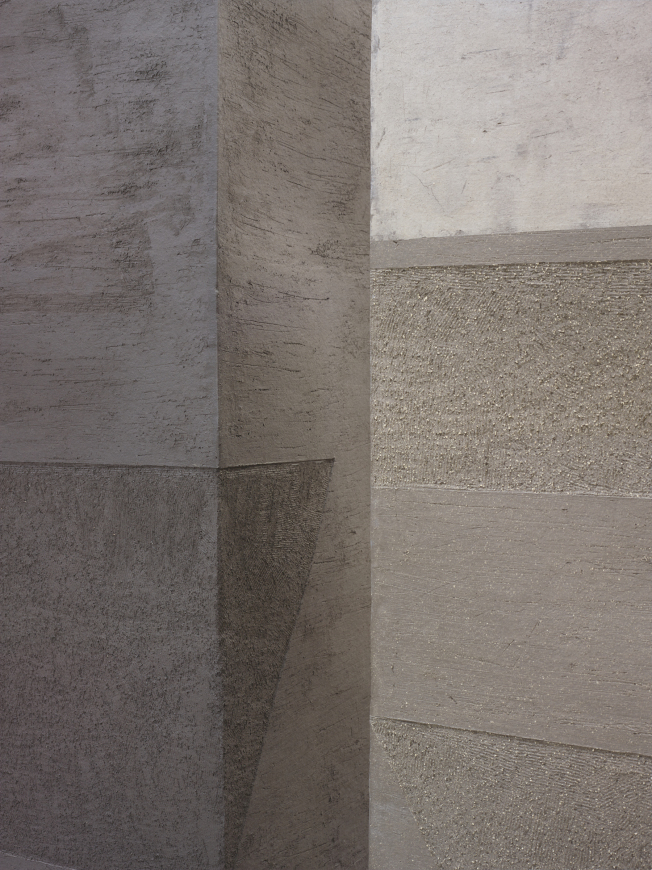


0 Comments