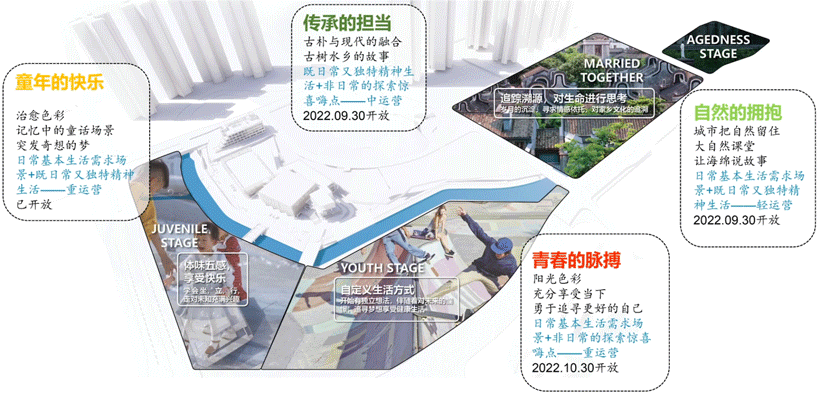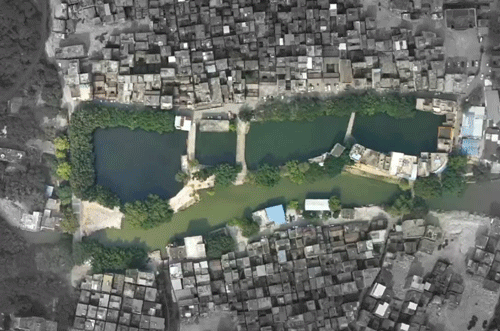本文由MPG摩高设计授权mooool发表,欢迎转发,禁止以mooool编辑版本转载。
Thanks MPG Group for authorizing the publication of the project on mooool, Text description provided by MPG Group.
MPG摩高设计:焕新功能的现代城市建设如何保留历史印迹,传承文化脉络,是一项可持续研究的课题。2019年《广州市黄埔区沙步旧村改造实施方案》获得区政府正式批复。秉持着“以人为本”的理念,MPG摩高设计作为景观规划设计主持机构参与了黄埔沙步社区城市更新建设项目。经过历时两年多的精心打磨,一个具有良好自然环境,文化历史和教育意义的融德里岭南风貌街区先行落成了。
MPG Group: It is one of the most important emerging topics in China now how to preserve historical spaces and inherit cultural contexts in modern urban construction with multi functions. In 2019, the “Implementation Plan for the Reconstruction of Shabu Old Village in Huangpu District, Guangzhou” was officially approved by the district government. Adhering to the concept of “people-oriented”, MPG Group participated in the urban renewal and construction project of Huangpu Shabu Community as the leading agency of landscape planning and design. After more than two years study and hard working, the Rongdri Lingnan style block with great natural environment, cultural history and educational significance was completed.
整个沙步旧村改造项目位于广州市黄埔区黄埔东路以南,开发大道以东的沙步村。而此次开放的融德里位于13 号线夏园站与南岗站之间的黄埔东路与开发大道交汇处,未来规划有5 号线延长线保盈大道站,公园周边交通便利,是沙步旧村改造的核心区域。
The entire Shabu Old Village renovation project is located in Shabu Village, South of Huangpu East Road, Huangpu District, Guangzhou, and east of Kaifa Avenue. The opened Rongdri is located at the intersection of Huangpu East Road and Kaifa Avenue between Xiayuan Station and Nangang Station of Line 13. The core area of the old village reconstruction.
▽区位动画 Location of the animation
随着城市发展的推进与变迁,规划诉求背后的拆迁形成了城市大力度城改与更新的广阔空间。通过对城市空间形态和功能的调节、优化,从而做到充分保留地方的生活气息,完善提升城市形象。同时场地内功能复合,原生态场地与商业、住宅、学校及社会用地功能齐全,后期可形成复合型城市公园,有利于社会型城市空间与生态宜居的整合链接。
With the development and changes of urban development, the demolition behind the planning appeal has formed a broad space for urban reform and renewal. Through the adjustment and optimization of the urban space form and function, the local life atmosphere can be fully preserved and the urban image can be improved. At the same time, the functions of the site are multiple and mix-used, contains complete functions with commercial, residential, schools and offices. After completion, a composite urban village can be formed, which is conducive to the integration of social urban space and ecological livability.
▽场地与周边关系 Relationship between site and surroundings
一生之城: 少有所学,壮有所成,老有所爱 The City of Life for All Ages
尽涤旧样, 气象维新。以古城历史文脉为笔, 以新城生命活力为墨, 万科黄埔新城正在谱写幼有所长、壮有所用、老有所养的生态宜居之城!
在实施过程中, 万科以集群设计作为先导行动, 逐步激活沙步更新的共建与众创之路。
Taking both the historical context of the old town and the vitality of the new city, Vanke Huangpu New City is composing an ecological and livable city for all ages.
During the implementation process, Vanke took the cluster design as a leading action to gradually activate the road of co-construction and mass-creation of Shabu Update.
▽一生之城概念动画 City of a Lifetime concept animation
万科广州黄埔区沙步城市集群设计理念是建设一生之城, 说的是童年时期从“风车公园”的梦想出发去“大脚印公园”追寻成长的足迹; 经过 “运动公园”的乘风破浪,少年时期向青年时期的成长是在铺满“英雄花”的“木棉公园”对历史的敬仰; 中年时期乘风归港“融德里”, 将传承与担当刻进祠堂的栋梁; 而“自然湿地公园”与“飞鸟公园”则是晚年时期安然回归的康养。而本次展示的是新落成的集历史风貌建筑与新生城市公共空间相融共生的融德里。
Vanke Guangzhou Huangpu District Shabu urban renewal design concept is to build a city of Life for all ages, which means that in childhood, people started from the dream of “Windmill Park” and went to “Big Footprint Park” to pursue the growth footprint; After riding the wind and waves in the “Sports Park”, the growth from youth to youth is the admiration for history in the “Kapok Park” covered with “Hero Flowers”; In the middle age, people returned to their hometown by the wind in “Rongdeli” to carve inheritance and responsibility into the pilliars of the ancestral hall; The “Natural Wetland Park” and the “Flying Bird Park” are the health care that returned safely in their later years. This time, we will show the newly completed rongdeli, which integrates historical buildings and new urban public spaces.
▽设计分析图 Design analysis diagram
▽广州沙步绿核公园平面图 Plan of Guangzhou Shabu Green Core Park
乘风归港-融德里 Ride the Wind and Return to the Port – Rongdeli
六脉皆通海,青山半入城。年少时的拼搏经历和积累,到中年时慢慢沉淀下来, 守护家的港湾,成为文化的传承者。
Six veins are through the sea, castle peak half into the city. When young struggle experience and accumulation, to the middle age slowly precipitation, guardian home harbor, become the inheritor of culture.
▽局部鸟瞰 Aerial view of the area
场地现状与难点- Site Background and Challenges
融德里位于原沙步村鹿步大街, 紧邻鹿步滘古运河, 包含原村落保留的诸多宗祠建筑及新建仿古建筑群, 总用地面积14000多平方米, 总建面约9500平方米,其中保留文物及风貌建筑近2000平方米。融德里不仅是未来的滨水商业街, 更是有着多样性市民活动的公共空间: 观景、聊天、听戏、钓鱼等, 这些最具城市人文特色的活动, 是城市中最有特点的活力因子。
Rongdeli is located in Lubu street of the former Shabu village, adjacent to lubujiao ancient canal. It contains many ancestral halls and new antique buildings preserved in the original village, with a total land area of more than 14000 square meters and a total construction area of about 9500 square meters, including nearly 2000 square meters of preserved cultural relics and style buildings. Rongdelhi is not only a Waterfront Commercial Street in the future, but also a public space with a variety of citizen activities: sightseeing, chatting, listening to plays, fishing, etc. these activities with the most urban cultural characteristics are the most characteristic vitality factors in the city.
▽原貌-现状对比动画 As is – As Is contrast animation
▽沙步村历史文化分析 – 岭南的人文风情:提炼与再现 Historical and Cultural Analysis of Shabu Village-Cultural customs of Lingnan: refinement and reappearance
对山水城市广州的“青山半入城,六脉皆通海”的古城历史格局进行提炼演化,形成行列式住宅围合的巷道空间,最大程度保留历史建筑原貌,保护国家级非物质文化遗产-灰塑。
It refined and evolved the historical pattern of the ancient city of Guangzhou, a city with mountains and rivers, where “half of the green mountains enter the city and all the six veins open to the sea”, forming a lane space surrounded by row houses, preserving the original appearance of historical buildings to the greatest extent, and protecting the national intangible cultural heritage gray sculpture.
▽岭南婚庆文化:保留与重现-选取最具有传统文化特色氛围的迎亲活动,作为场地的文化符号表达。 Lingnan wedding culture: preservation and reappearance-Select the most traditional cultural atmosphere as the cultural symbol expression of the venue.
▽粤剧文化:艺术氛围营造-新增戏台元素, 以浮雕细节等元素表达形式, 重现并营造粤剧文化场景。Guangdong Opera Culture: creating artistic atmosphere-New stage elements are added to reproduce and create the cultural scene of Cantonese Opera in the form of relief details and other elements.
▽沙步龙舟文化:发扬与重现 Sabu dragon boat culture: promotion and reappearance
挖掘沙步龙舟文化, 并在滨水运河岸边, 打造文化印记元素空间, 传承文脉发展。
Excavate the Sabu dragon boat culture, create a cultural imprint element space on the Bank of the waterfront canal, and inherit the development of the context.
▽沙步村古建筑分析 – Analysis of Shabu Village Ancient Buildings
目前,湖泊以北的古建筑开放区已经显露雏形,区域内 11 处黄埔区登记保护文物单位及 22 处传统风貌建筑等古建筑都得以原址修缮和保护。
At present, the open area of ancient buildings to the north of the lake has taken shape, and 11 registered cultural relics units in Huangpu District and 22 traditional buildings in the area have been repaired and protected in situ.
▽原貌建筑 Original building
▽融德里设计分析 Design analysis of Rongdeli
村内有许多带有回忆和历史性的材料和元素,我们回收了这些“老物件”,并加以利用,变成新的景观元素,留住记忆,传承文化。
There are many materials and elements with memories and history in the old village. We reused these “old objects” and used them to turn them into new landscape elements to retain memory and inherit culture.
▽沙步村建筑材料回收与利用 – Reusing and Utilization of Building Materials from Old Shabu Village
场地内市民的活动具有多样性,是最具有人文特色的活力因子。
The activities of the citizens in the venue are diverse, which is the most dynamic factor with humanistic characteristics.
▽场地空间的使用情况 Usage of Site Space
设计理念 Design concept
通过发掘青砖、瓦片、石板路、岭南山墙、宗祠文化建筑、运河、古树等现状场地中的传统元素:唤起“记忆”、注入“新生”,将融德里打造成广州又一传统文化名片。
By exploring the traditional elements in the current site such as old bricks, tiles, stone roads, Lingnan gables, ancestral cultural buildings, canals, ancient trees, etc.: evoke “memory”, inject “new life”, and turn Rongdeli into a traditional cultural landmark in Guangzhou.
▽融德里设计分析 Design analysis of Rongdeli
融合这些历史的、在地性的、记载过去的元素和未来景观场所,我们希望将现有生活模式引入历史场地,保留城市“烟火气”,激活场地原有氛 围,实现具有“地方生活属性”的滨水休闲商业氛围,从而为沙步创造一个保留文脉记忆的精神场地。那么对现有场地生活场景的思考,从围观者与使用者的角度出发,就成了本次地块设计的起始点。
Integrating these historical, local elements that record the past and future landscape places, we hope to introduce the existing life into the historical site, support all kinds of city activities, activate the original sense of place, and create retail spaces of the waterfront. Then the thinking of the existing site life scene, from the perspective of onlookers and users, has become the starting point of this plot design. Taking the Lingnan Waterfront Neighborhood Market as the orientation, it focuses on building an intangible cultural heritage network represented by marriage culture, dragon boat culture and Cantonese opera culture, and promotes the restoration of cultural relics and the integration with the new urban public space.
▽融德里设计分析 Design analysis of Rongdeli
▽融德里平面图 Plan of Rongdeli
以岭南滨水睦邻街市为定位,重点打造以嫁娶文化、龙舟文化、粤剧文化为代表的非物质文化传承网络,促成风貌文物建筑复建及与新生城市公共空间的融合。
With the Lingnan waterfront neighborhood market as the orientation, we will focus on building an intangible cultural heritage network represented by marriage culture, dragon boat culture and Cantonese opera culture, and promote the reconstruction of cultural relics and buildings and the integration with the public space of the new city.
▽融德里设计分析图 Design analysis diagram of Rongdeli
岭南婚庆文化 – Lingnan Wedding Culture
广州黄埔新城融德里选取最具文化特色氛围的迎亲活动,专门打造了一个完整的嫁娶文化空间作为场地的文化符号,从迎亲、拜堂、拍婚纱照,到领证、摆喜宴,全都一一呈现。
Rongdeli has selected the wedding activities with the most cultural characteristics and atmosphere, and specially created a complete wedding cultural space as the cultural symbol of the venue. It presents everything from the wedding reception, hall worship, wedding photo taking, certificate obtaining and wedding banquet setting.
▽文化元素演绎的景观场景 Cultural elements interpretation of the landscape scene
传统文化的参与体验 – Participation and Experience of Traditional Culture
景观设计上, 得益于建设方拓宽滨湖界面形成前后错落, 有序的开放空间, 统一整个湖区及沿岸场地作为一个休闲公园, 将独立的风貌建筑群作为景观小品,和谐有机地穿插其中……
In terms of landscape design, be benefit from the construction party expanding the lakeside interface to form an orderly open space with scattered front and back, the whole lake area and coastal sites are unified as a leisure park, and the independent style buildings are integrated as landscape sketches in a harmonious and organic way.
▽走上鹊桥通往湖心岛,两边假山嶙峋,榕树掩映着粤剧大戏台;Walking on the magpie bridge to the island in the middle of the lake, the rockeries on both sides are jagged, and the banyan trees set off the Cantonese opera stage;
▽湖心岛 In a lake
▽粤剧大戏台 The Cantonese Opera Stage
南面海丝文化广场演绎着:韩愈雕像、海上丝绸之路文化墙、扶胥古运河码头……
The Maritime Silk Road Culture Square in the South interprets Yuhan Statue, the cultural wall of the maritime Silk Road, Fuxu ancient canal wharf…
▽韩愈雕像 Yuhan statue
▽海上丝绸之路文化墙 The cultural wall of the maritime Silk Road
▽扶胥古运河码头 Fuxu ancient canal wharf
岭南建筑 – Lingnan Architecture
建筑设计上,镬耳墙、人字坡、博古脊林立。融德里首先是对场地内保护性文物建筑进行精心修缮, 进一步凸显岭南当地的建筑特征, 对于新建建筑, 则参照岭南特色园林建筑, 与场地内保护性文物建筑风格、体量相统一, 以新岭南建筑风貌强有力的对标岭南天地、永庆坊等成熟的岭南特色商业街区。
In terms of architectural design, there are wok ear walls, herringbone slopes and Bogu ridges. Rongdeli first carefully renovates the protected cultural relics buildings in the site to further highlight the local architectural characteristics of Lingnan. For new buildings, it refers to the Lingnan Characteristic garden buildings, unifies the style and volume of the protected cultural relics buildings in the site, and take the new Lingnan architectural style as a strong benchmark for mature Lingnan characteristic commercial blocks such as Lingnan Tiandi and Yongqing square.
▽岭南风格特色建筑群 Lingnan style characteristic buildings
沙步的旧村生长于城市更新项目的历史文化保护片区, 而融德里则是黄埔区体量最大的旧改项目之一。在实现老城市焕发新活力的转变中, 凸显浓墨重彩的历史文化传承底蕴, 以见人见物见生活的方式做到活化保护。未来, 融德里将举办醒狮、龙舟、粤剧等各种活动, 以及广府美食、手作体验等丰富有趣的体验项目,让“榕树下的慢生活”回归社区,静坐窗边,品一份老城的悠闲,将指日可待。
The old village in Shabu located in the historical and cultural preservation area of the urban renewal project, while Rongdri is one of the largest old renovation projects in Huangpu District. During the process of the transformation of the old city with new vitality, the historical and cultural heritage is highlighted with respect of human usages. In the future, Rongdeli will hold various activities such as lion awakening, dragon boat, Cantonese opera, as well as rich and interesting experience projects such as Cantonese cuisine. We expect the “slow life under the banyan tree” will return to the community. The leisure of the old city will be just around the corner.
▽镬耳墙、人字坡建筑细节 Wok ear wall, herringbone slope construction details
未完待续 To be Continued
城市更新时刻伴随着城市的发展。沙步城市集群设计在高速城市建设的背景下, 以保护自然、尊重历史、传承发扬民族文化为己任, 不断地与城市更新融合发展, 通过共建、共治、共享的集群设计, 让沙步社区焕发出新的活力。
后续MPG摩高将会持续跟进推出广州黄埔区的城市更新项目:风车公园、大脚印公园、运动体育公园、木棉公园等,敬请期待精彩的呈现!
Urban renewal always accompanies urban development. Under the background of high-speed urban construction, MPG’s design of Shabu Old Village areas shows natural preservation, respecting history, inheriting and promoting national culture.
In the future, MPG Mogao Group will continue to follow up and launch urban renewal projects in Huangpu District of Guangzhou: Windmill Park, Big Footprint Park, Sports Park, Kapok Park, etc. Please look forward to the wonderful presentation!
项目名称:万科广州融德里
景观设计:MPG摩高设计
主持合伙人:马震
设计团队:杨龙父、王冠、高丽、吕娟、窦瑞、宋晨、张瑶、席瑞君、向莉桦、张瑞、李云、梁雅琳、唐子涵、罗佳雪、李世佳、付勤舟、周鹏、何柯洁、胡玥
开 发 商 :广州万科集团
摄影团队:由MPG品控部张争来及广州万科提供
项目地点:广州黄埔区
设计面积:30600㎡
设计时间:2021年07月
建成时间:2022年07月
Project Name: Vanke Guangzhou Rongdeli
Landscape Design: MPG Group
Managing Partner: Ma Zhen
Developer: Guangzhou Vanke Group
Photo team: Provided by Zhang Zhenglai of MPG Quality Control Department and Guangzhou Vanke
Project Location: Huangpu District, Guangzhou
Design area: 30600 square meters
Design time: July 2021
Completion date: July 2022
“ 以保护自然、尊重历史、传承发扬民族文化为己任, 结合城市的不断更新与发展,让沙步社区焕发出新的活力。”
审稿编辑:Maggie
更多 Read more about: MPG摩高设计


























































拍了这么多,到底在说啥