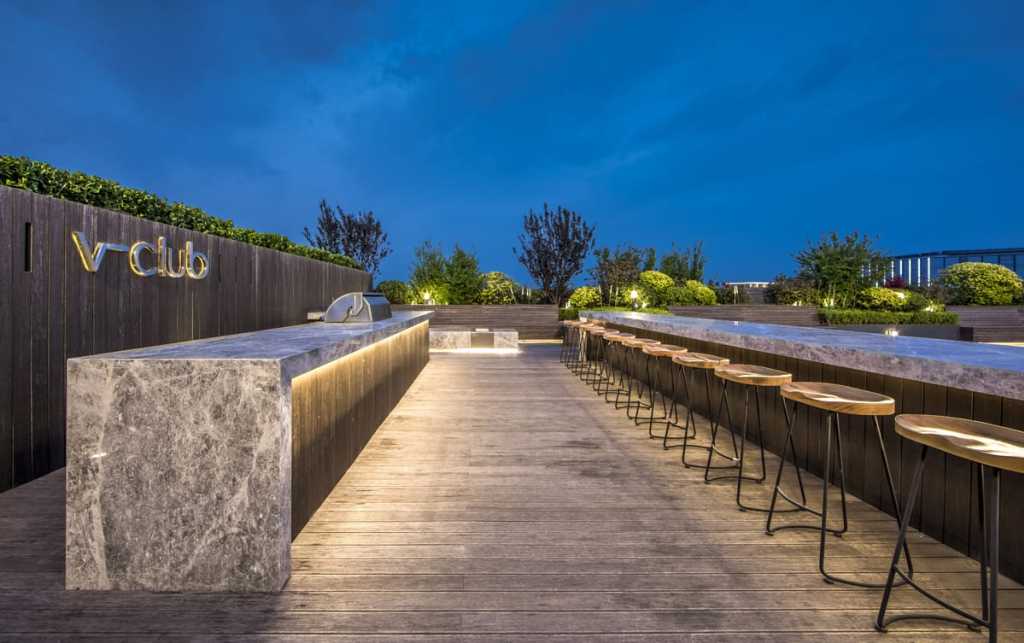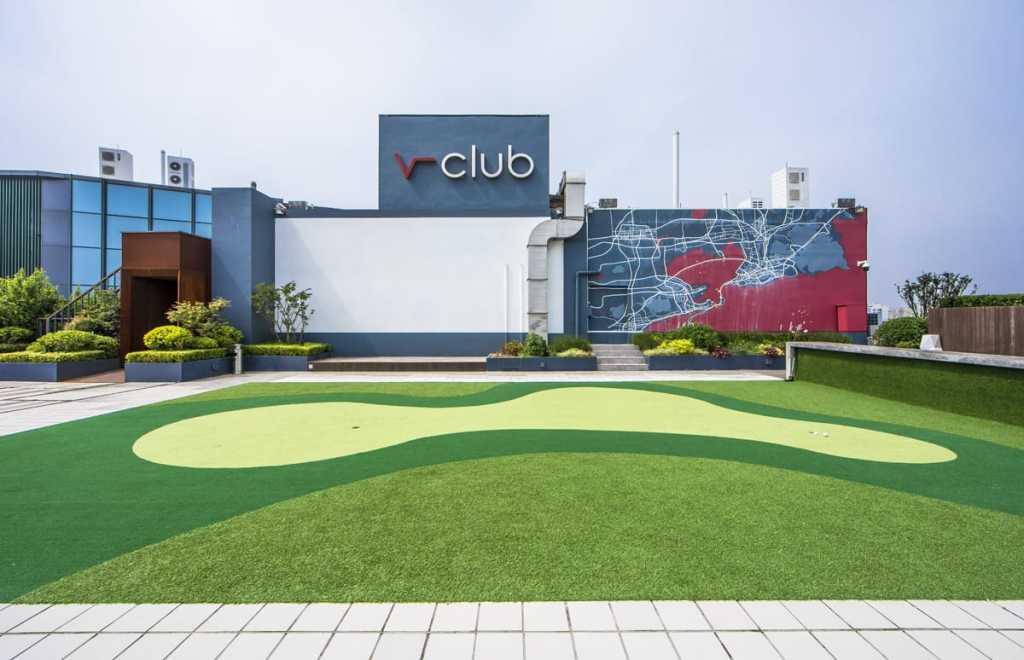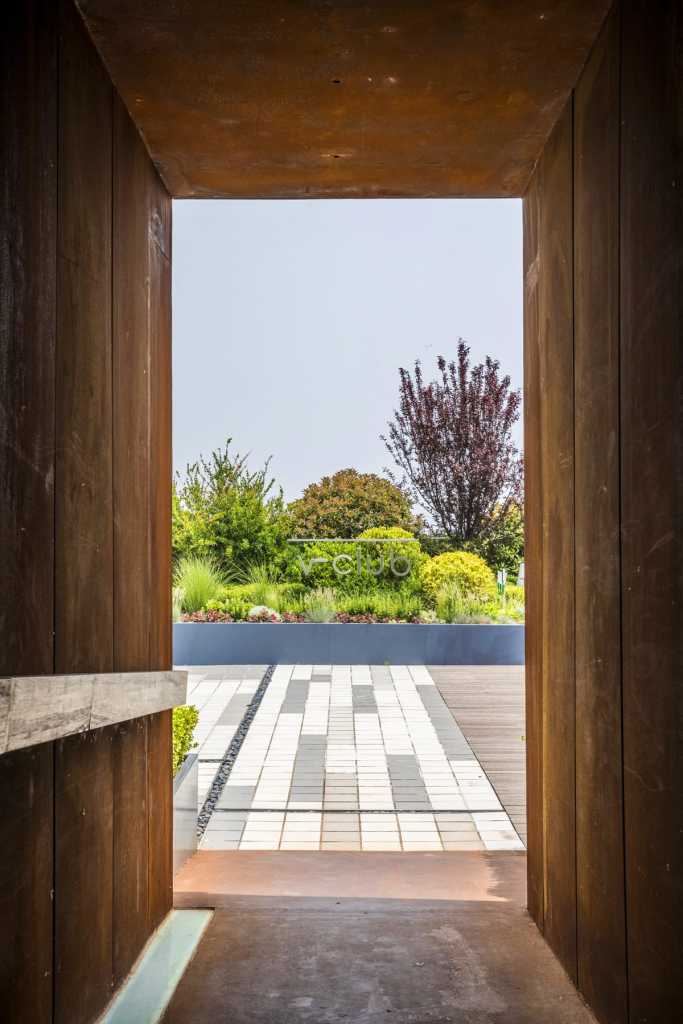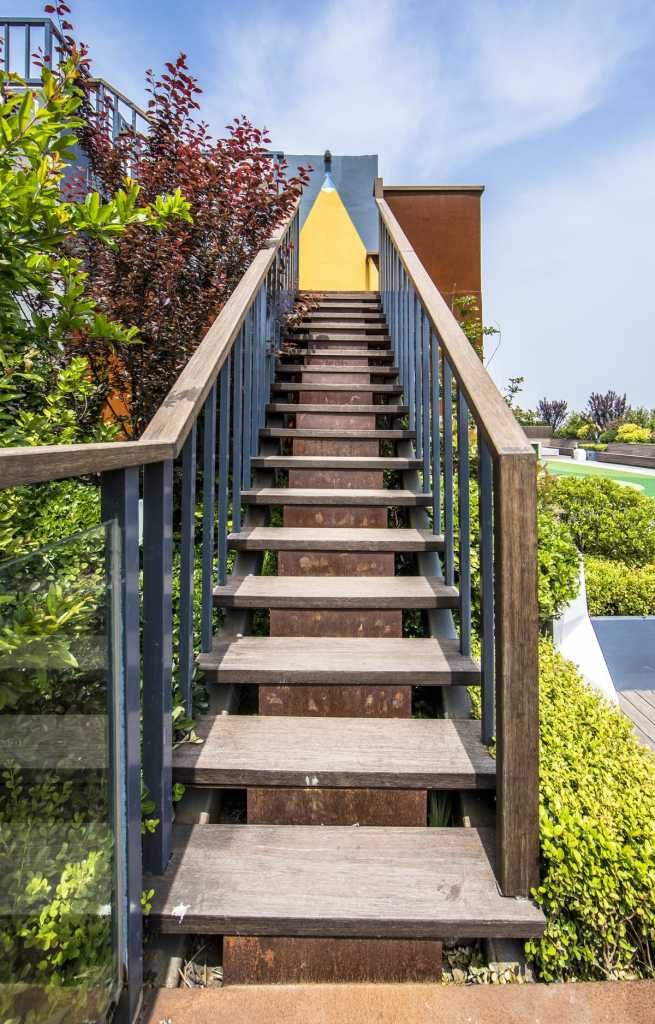本文由 奥雅设计 L&A design 授权mooool发表,欢迎转发,禁止以mooool编辑版本转载。
Thanks L&A design for authorizing the publication of the project on mooool. Text description provided by L&A design.
奥雅 :本项目位于青岛万科中心屋顶花园,是万科地产为公司员工所设置营造的休息空间。然而,现场空间比较规整呆板,简单的休闲平台放置着种植箱,缺少参与感,失去了一个屋顶花园原本应该具有的景观氛围。
L&A:This project is located in the roof garden of Qingdao Vanke center, which is a rest space set up by Vanke for employees of the company. However, the on-site space is relatively regular and inflexible. A simple leisure platform has a planting box, which lacks the sense of participation and loses the landscape atmosphere that a roof garden should have.
为了还原屋顶花园的本来功能,奥雅设计做了一系列的景观改造。将花园空间进行划分,让每一个角落都有它的使用功能,利用好寸金寸土的场地。将场地中间作为花园最大的活动场地,整改原有零碎的空间。设计师们还利用场地现状设计了多个创意亮点,希望员工在参与其中时激发自己的创造力。
In order to restore the original function of the roof garden, L&A designed a series of landscape renovation. Divide the garden space so that every corner can have its use function and make good use of the site. The middle of the site is the largest activity site in the garden and rectify the original fragmentary space. Designers have also used the current situation of the venue to design a number of creative highlights, hoping that employees can stimulate their creativity when participating in the event.
打造一个可玩、可用、可停留的创意交流空间,让来到屋顶花园的员工感受到轻松愉快的氛围,金属质地的LOGO也仿佛透露出一种自豪的情绪,彰显了万科屋顶花园的独一无二。
To create a playable, usable, and stoppable creative communication space so that employees who come to the roof garden can feel relaxed and pleasant atmosphere. The logo made of metal also seems to reveal a feeling of pride, which shows the uniqueness of Vanke roof garden.
空间有限,创意无边。草坪作为多功能空间,可以容纳30-40人,可以承载各种欢乐相聚,mini高尔夫运动、舞会派对、会议沙龙、影视欣赏,可以根据具体活动需要进行转变场地。
Space is limited and creativity is boundless. Lawn, as a multifunctional space, can accommodate 30 – 40 people and can carry all kinds of joy together. Mini golf, dance parties, conference salons, movies and TV appreciation can change venues according to the needs of specific activities.
企业文化展示墙,把青岛万科在青岛的项目战略布局表示在手绘地图上,让墙绘艺术与企业文化完美的融合起来,在场地最高点设计了V-CLUB的公司文化logo,展现富有创意的企业文化。
The corporate culture display wall expresses the strategic layout of Qingdao Vanke’s projects on a hand-painted map, which perfectly integrates wall painting art with corporate culture. At the highest point of the site, the corporate culture logo of v – club is designed to display innovative corporate culture.
创意草坪的正对面设计了讲台及白墙,可满足会议讲座及影像放映等活动。
The opposite side of the creative lawn is designed with a platform and a white wall, which can meet the requirements of conference lectures, video screenings and other activities.
入口是创意的开始,通廊楼梯是由内到外的一个转折,是一个过渡空间。走过5米长的通廊,屋顶花园逐渐展现,站在通廊的顶端,可以俯瞰花园全景。
Entrance is the beginning of creativity, corridor staircase is a turning point from inside to outside, and it is a transitional space. After walking through the 5 – meter – long corridor, the roof garden gradually unfolded, standing at the top of the corridor, overlooking the garden’s panoramic view.
V-Club 专属万科的屋顶花园,现代简约的LOGO景墙正对花园入口,让人一进入花园就体会到亲切的归属感。郁郁葱葱、层次丰富的花草间,隐约若现的灯光,给这花园又增添了一份神秘。
V-Club’s exclusive Vanke roof garden, with its modern and simple logo wall facing the entrance of the garden, makes people feel a cordial sense of belonging as soon as they enter the garden. The lush and rich layers of flowers and plants and the gleaming lights add another mystery to the garden.



 吧台、烧烤操作台、卡座等设置在情调吧台区,可一人沉迷夜色,可两两相谈盛欢,可三五成群、觥筹交错;舒适的空间、有格调的设计,这是一个欢聚的场所,流转着万种情调。
吧台、烧烤操作台、卡座等设置在情调吧台区,可一人沉迷夜色,可两两相谈盛欢,可三五成群、觥筹交错;舒适的空间、有格调的设计,这是一个欢聚的场所,流转着万种情调。
The bar counter, barbecue console and booth are set up in the emotional bar counter area. One person can indulge in the night, and two or three people can talk about each other. Comfortable space and stylish design, this is a happy place with ten thousand kinds of emotional appeal.





山水独具的精神气质,总可以让人流连其中、心沉气定。木平台中心是禅意休闲区,是可以安静放松的休闲空间。观赏着意境斐然的山水盆景,呼吸着天空之城的空气,看着流云飞雨,这真的是最奢侈、最令人向往的办公环境了。
The unique spiritual temperament of mountains and waters can always make people linger among them and calm their hearts. The wooden platform center is a Zen leisure area, which is a quiet and relaxing leisure space. Watching the picturesque landscape bonsai, breathing the air of the sky city and watching the clouds and rain, this is really the most luxurious and desirable office environment.
通廊楼梯不仅连接室内与屋顶花园,一直延续到楼顶机房。踏上轻巧简洁、富有韵律感的楼梯,站在更高处,看到另一片天地、更大的世界。
The corridor staircase not only connects the interior room with the roof garden, but also extends to the roof room. Step on the stairs that are light, concise and full of rhythm, stand higher, and see a bigger world.
总平面图 Master Plan
项目名称:万科屋顶花园
项目地点:山东青岛
项目类型:景观改造
景观面积:574平方米
设计周期:2016-2017
竣工时间:2017.09
客户单位:青岛万科地产
景观设计:奥雅设计青岛公司
Project name: Vanke Roof Garden
Location: Qingdao,Shandong,China
Project type: Landscape renovation
Landscape area: 574 square meters
Design time: 2016 – 2017
Completion date: September 2017
Client: Qingdao Vanke
Landscape design: L&A Qingdao company
更多 Read more about:奥雅



















