本文由 奥雅设计 L&A design 授权mooool发表,欢迎转发,禁止以mooool编辑版本转载。
Thanks L&A design for authorizing the publication of the project on mooool. Text description provided by L&A design.
奥雅 :扬州万科第五园座落在唐韵路,扬子江北路之间,南侧鉴真大道种满樱花,在这里,我们既感觉到有现代城市的节奏,也仿佛能触摸到鉴真时代的唐风古韵。在瘦西湖的山林意境之间,出世入世的转换带给我们一种杭州西湖的感觉。
L&A:The oriental garden is located between tangyun road and north Yangzi river road, and the south of avenue is full of cherry blossoms. We feel the rhythm of the modern city here, also the ancient charm of Tang style in the Jian Zhen era. During the artistic conception of slender west lake, it brings us a feeling of Hangzhou west lake.
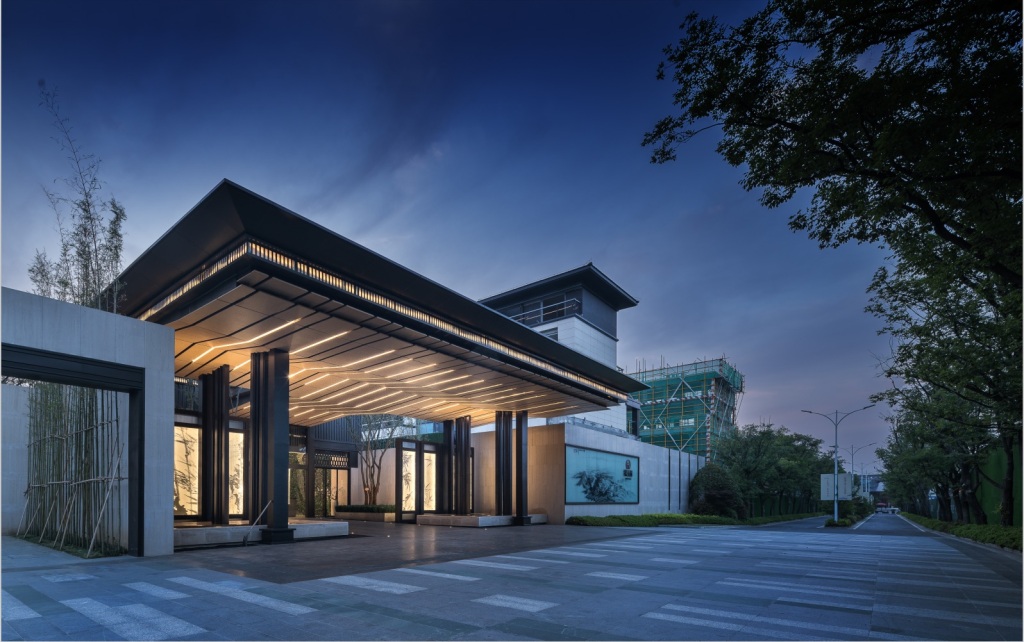
“门”升级为“堂”,这里成为业主归家的第一礼序。大堂的形式尝试了具有火巷、天井等扬州园林的精神空间。大堂室内书架和两组沙发为业主及客人提供了休息空间和等候场所,同时解决了收发信件所带来的管理问题。
The ” gate” was upgraded to ” hall”, which became the first ritual for the owners to return home. The form of lobby tried to have the spiritual space of Yangzhou gardens such as fire lane and patio. Bookshelves and two groups of sofas in the lobby provide rest space and waiting places for owners and guests, and solve the management problems brought by sending and receiving letters at the same time.
设计师统一设计了整个大堂建筑,将屋顶、天井与室内的边界模糊处理,形成一种自然而然的空间过度。
八扇特种玻璃的屏风也是一个营造难点。屏风灵感来源于东京一处建筑的立面,屏风立面随着人的移动而变化,这种效果是玻璃半圆形截面折射产生的现象。业主进入大堂的灰空间下,扬州八怪的八种竹影在玻璃与光线下若隐若现的摇曳,纵然没有一颗竹子,也能让人感受到竹林夹道的尊贵到达感。
The designer designed the entire lobby building in a unified way, blurring the boundary between the roof, patio and interior, forming a natural space transition.
Eight screens of special glass are also difficult to build. The inspiration of the screen comes from the facade of a building in Tokyo. the facade of the screen changes with the movement of people. This effect is caused by the refraction of the semicircular section of glass. After the gray space where the people entered the lobby, the eight kinds of bamboo shadows of Yangzhou’s eight monsters flickered in the glass and light. even if there was not a single bamboo, they could also make people feel noble when they’re arriving.
莲映水景
庭院体现了质朴的空间,强调进入的礼仪性,水面简洁纯粹。人行走于廊下时,连廊侧面莲花主题的夹绢玻璃,在有无之间相互转化,丰富了水中的景色,增加了庭院的趣味。
The courtyard embodies the plain space, emphasizing the courtesy while entering, with the simplicity and purity of the water surface. When people are walking in the porch, the glass with lotus theme on the side of the porch can change between the presence and absence, enriching the scenery in the water and increasing the interest of the courtyard.
“扬州八怪”墨竹屏风
植物空间增加了体验的丰富性,营造出“庭院深深,深几许”的自然感受。 放松行走在林荫之中,能感受四季的更迭。
Plant space increases the richness of experience and creates a natural feeling of ” deep courtyard, how deep it could be”. Walking among the trees , to feel the change of seasons.
吟月茶舫
以“月”为主题,营造一个可以品茗、私宴、赏月夜的空间,具有浪漫氛围的生活场所,成为理所当然。
With ” moon” as its theme, it is only natural to create a living place with romantic atmosphere that can taste tea, private banquet and admire the moon.
趣满戏台
在疏朗的草坪上,设计的一处可举办社区活动的戏台。戏台可以容纳多种社区活动,为社区提供活力。
On the wide lawn, a stage was designed to hold community activities. The stage can accommodate a variety of community activities and provide vitality for the community.
会所室内部分由上海达观建筑工程事务所设计,设计风格和调性与景观相互渗透,和谐统一。
The club is designed by Shanghai daguan architectural engineering firm,design style and tone and landscape mutually permeate, harmony and unity.
总平面图 Master Plan
结语summarize
奥雅设计团队在扬州万科第五园首次将大堂建筑景观一体化设计,并且一致贯彻用功能驱动社区生活的设计理念,融合了扬州传统文化的精髓,在设计中符合现代扬州人的审美,精炼扬州的文化与形式,最终营造景观的诗意栖居的意境。这也是奥雅设计一直倡导的“中式文脉,现代景观”的最好阐释。
The L&A design team integrated the design of the lobby building landscape in the oriental garden for the first time, and consistently implemented the design concept of using function to drive community life, integrating the essence of Yangzhou traditional culture, conforming to the aesthetics of modern Yangzhou people in the design, refining the culture and form of Yangzhou, and finally creating the artistic conception of poetic habitation of the landscape. This is also the best explanation of ” Chinese culture, modern landscape” advocated by L&A design.
项目名称:扬州万科第五园
项目地点:江苏省扬州市扬子江北路樱花大道交叉口
项目类型:住宅
占地面积:68400平方米
建筑面积:28400平方米
景观面积:40000平方米
容积率:1.2
绿化率: 35%
客户单位:扬州万胜置业有限公司
景观设计:深圳奥雅设计股份有限公司
建筑设计:上海骏地建筑设计咨询股份有限公司
室内设计:上海傲石设计咨询有限公司,上海达观建筑工程事务所
设计周期:2015.5.10-2017.7.30
竣工时间:2017.10
摄影 :张虔希 杨磊
Project name: The Oriental Garden
Location: Yangzhou city, Jiangsu province, China
Project type: Residential
Project area: 68400㎡
Architectural area: 28400㎡
Landscape area: 40000 ㎡
Plot ratio: 1.2
Greening rate: 35 %
Client: Yangzhou Wansheng real estate co., ltd.
Landscape design: L&A
Architectural design: JWDA
Interior design: DDC,Shanghai daguan architectural engineering firm
Design cycle: 2015.5.10 – 2017.7.30
Completion date: 2017.10
Photography: zhang qian xi ,Yang lei
更多:奥雅


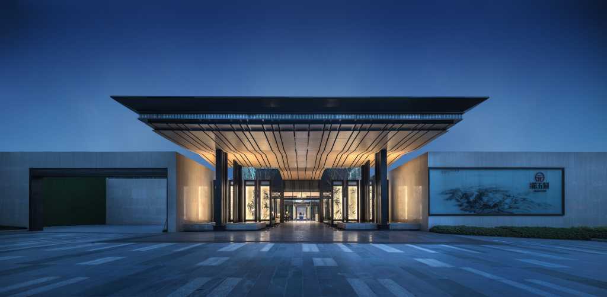
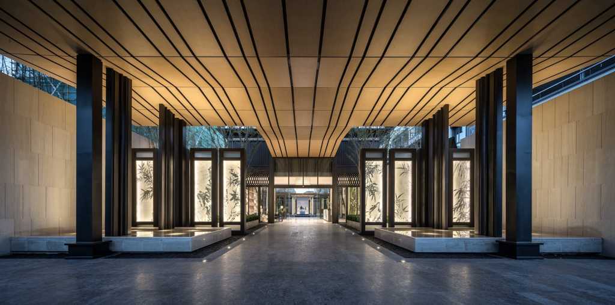
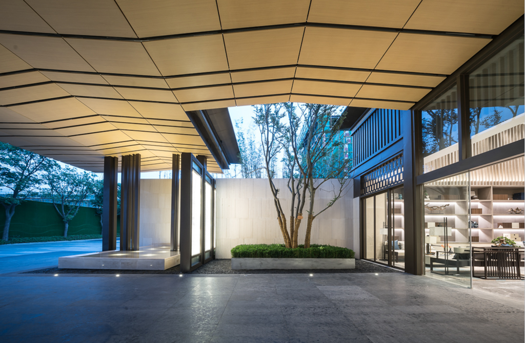
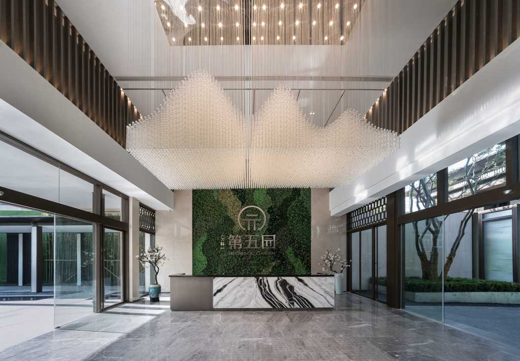
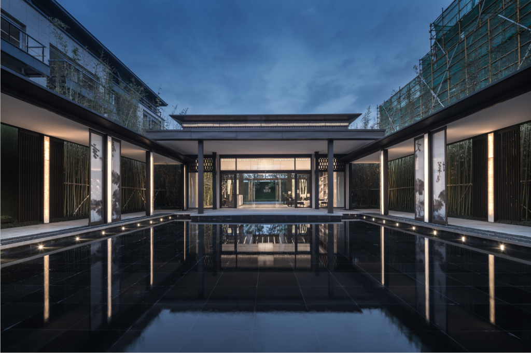
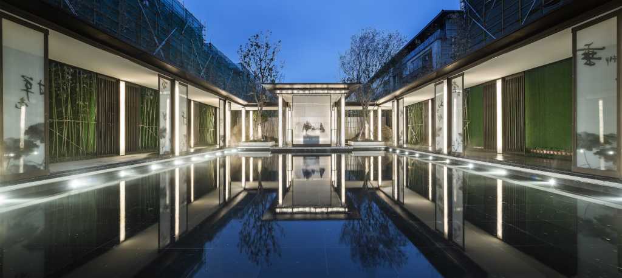




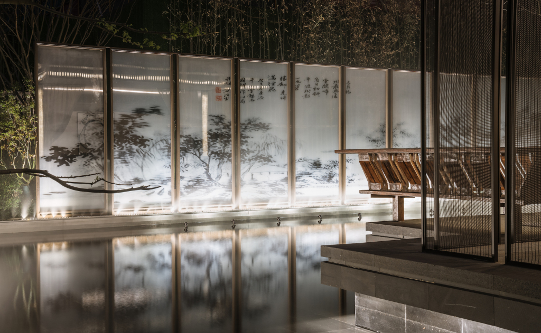
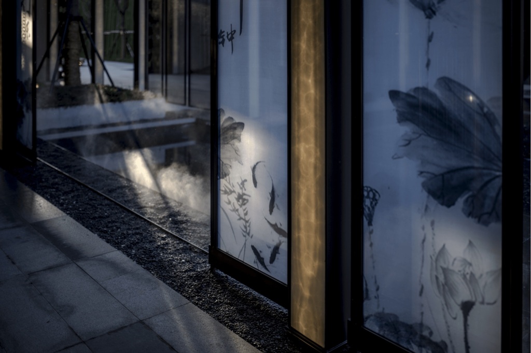
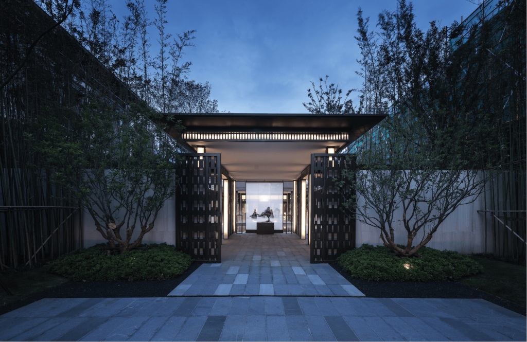
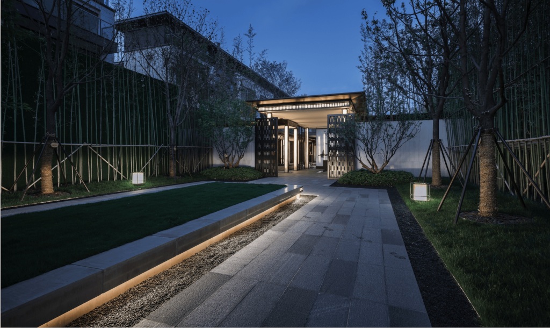

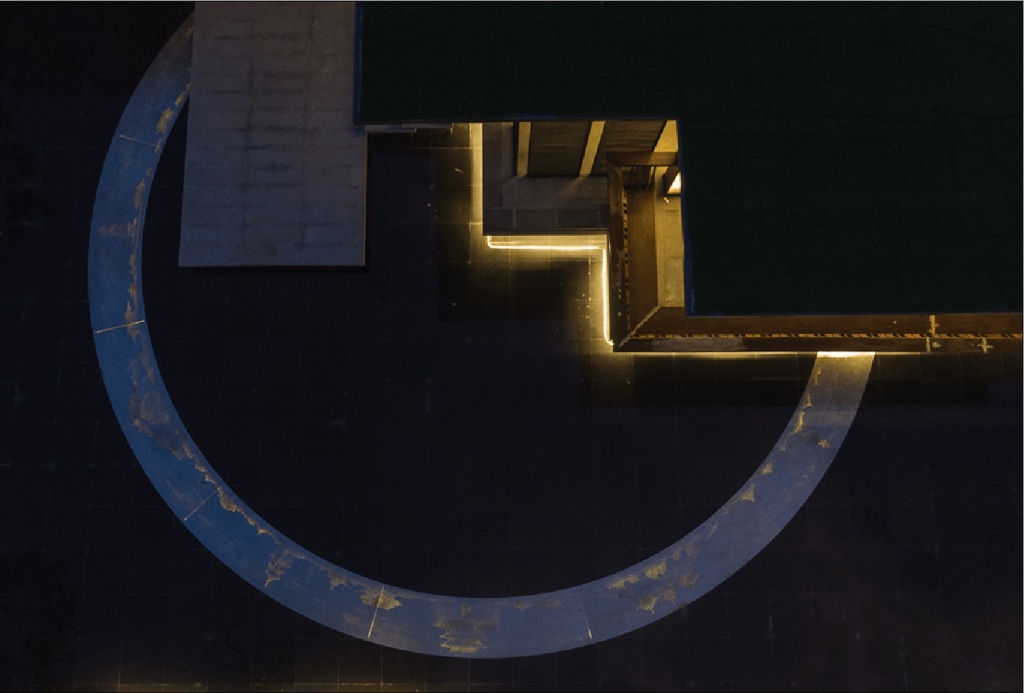
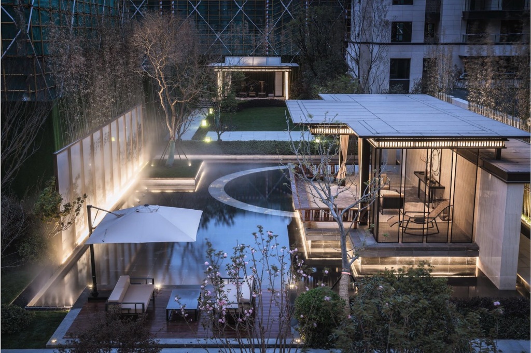
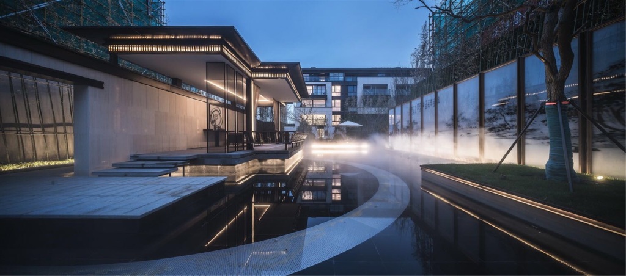
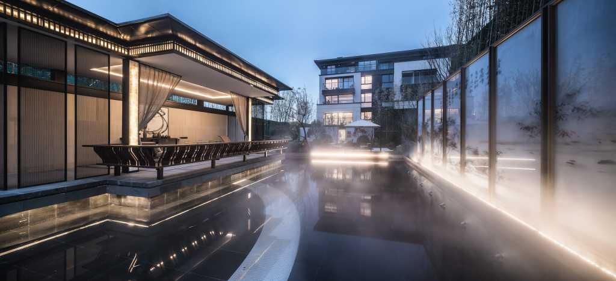
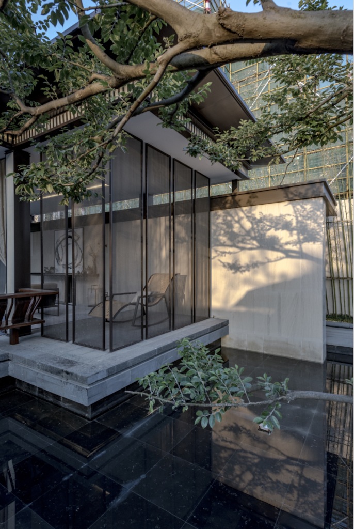
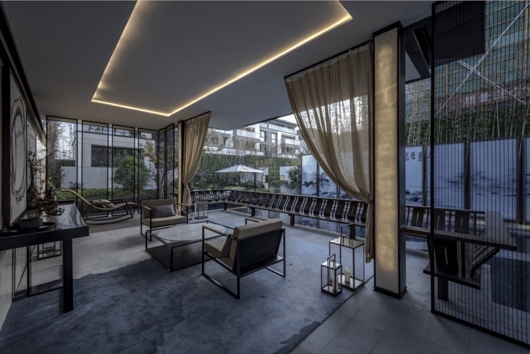

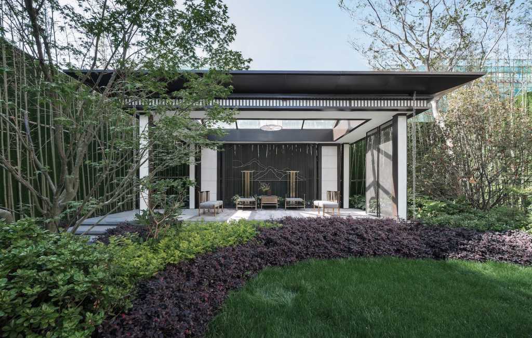
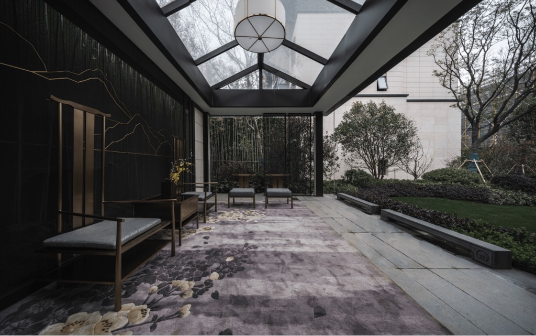


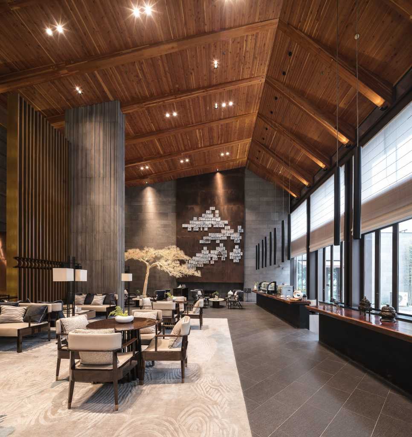
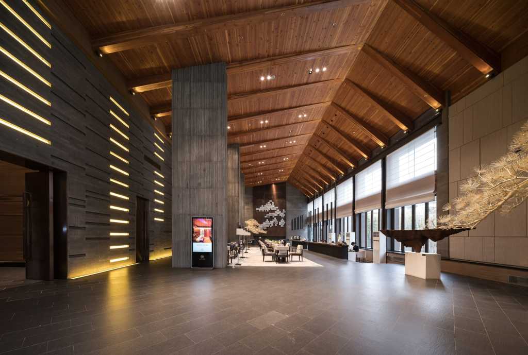

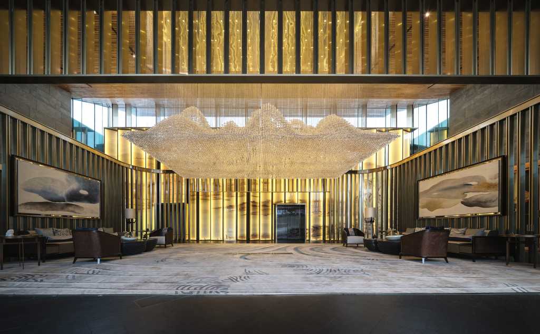
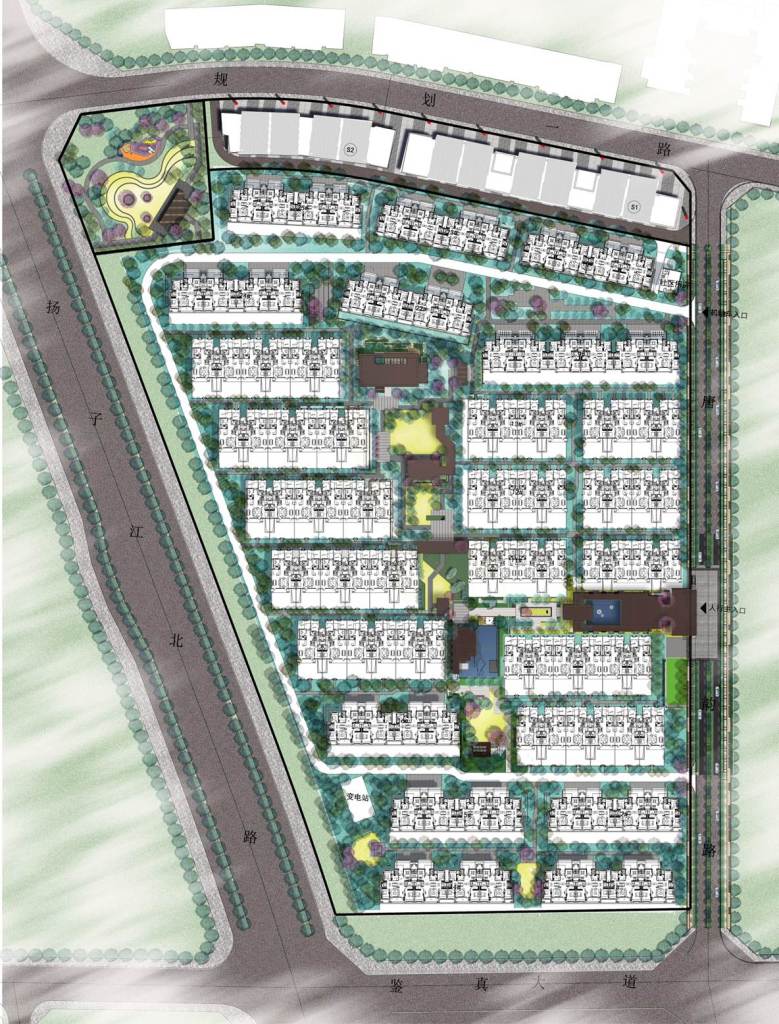


扬州八拐可不是丑八怪的八怪哦~