本文由PDS 派澜设计事务所 授权mooool发表,欢迎转发,禁止以mooool编辑版本转载。
Thanks PDS for authorizing the publication of the project on mooool. Photos provided by PDS.
派澜设计事务所:设计地块位于大连体育中心北侧,基地南侧为城市主干道,周边多为新建住宅和新建建筑,缺少街区型公共开放空间,基地西侧为售楼处。
PDS: Located to the north of Dalian Sports Center, the site is near to the main road on the south and surrounded by many new buildings, lacking neighborhood public spaces. The sales center is situated in the west.
▼场地位置鸟瞰 Aerial view of the site
总体设计 Overall design
通过入口处设置标志性雕塑,儿童游乐区空间关系的探索,内部形成主要活动场地,打造欢悦的主题公园。
The designer created a landmark sculpture at the entrance, the children’s playground and the internal activities spaces, which contribute to an appealing theme park.
▼足球圈名言:一日为蓝,终生为蓝,通过提炼足球和建筑形态语言,进行抽象重组。 As the saying goes around the football industry, “Once A Blue, Forever Blue”. The designer is inspired by the image of football, integrating the elements about football sports into the buildings.
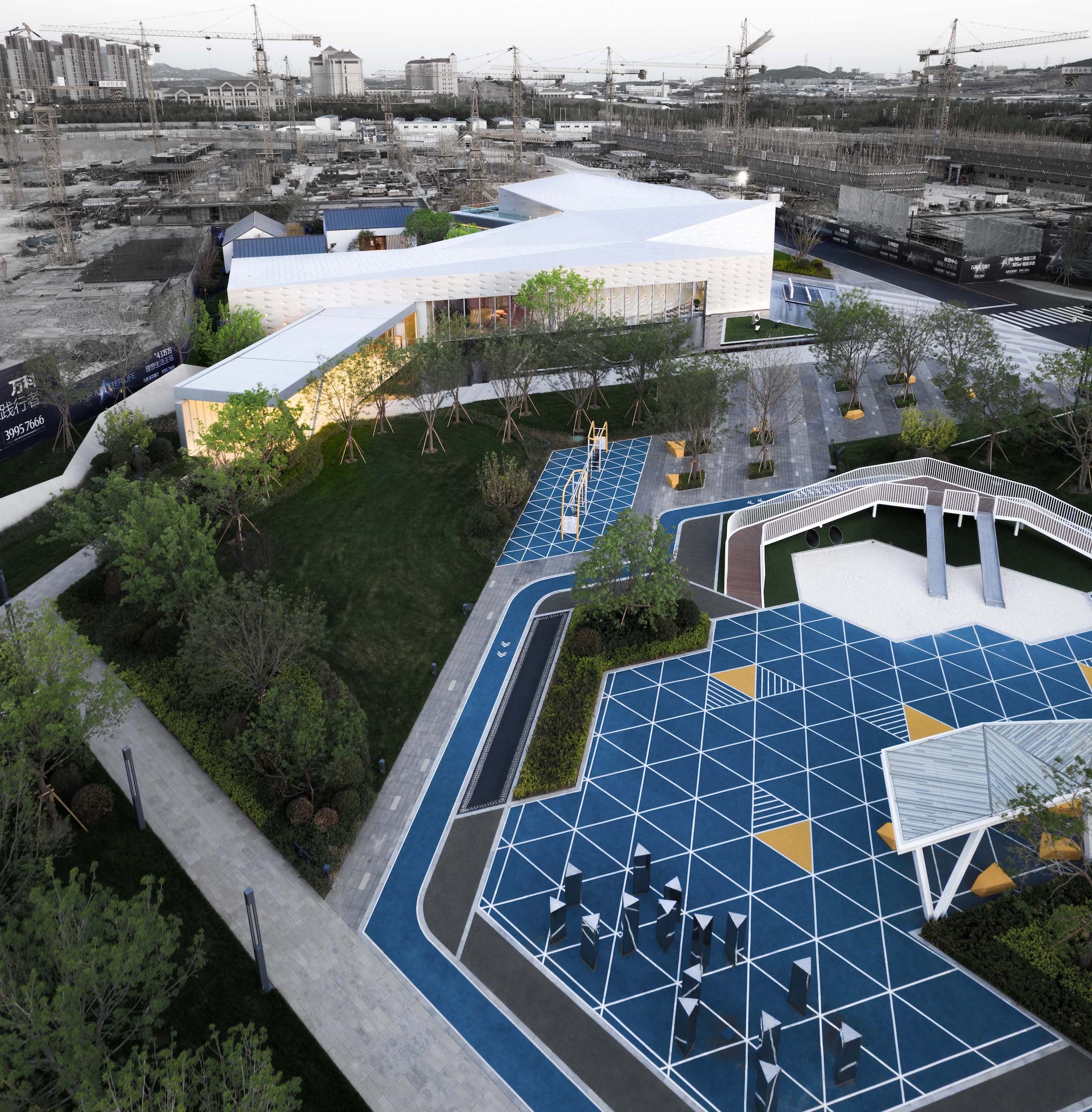
入口广场 Entrance square
在设计的过程中,入口处设置有跌水景观与灯光交相辉映,水流仿佛拥有了无限的生命力,引人探索。水景与建筑相呼应,建筑立于镜面般的水面上,与对面的熊正好互相对话,形成丰富的构图。
Designed with landscape cascades and decorative lights, the entrance is full of energy and vitality, encouraging people to explore more. The waterscape echoes the building standing above the mirror water, to dialogue with the LOW POLY bear on the other side.
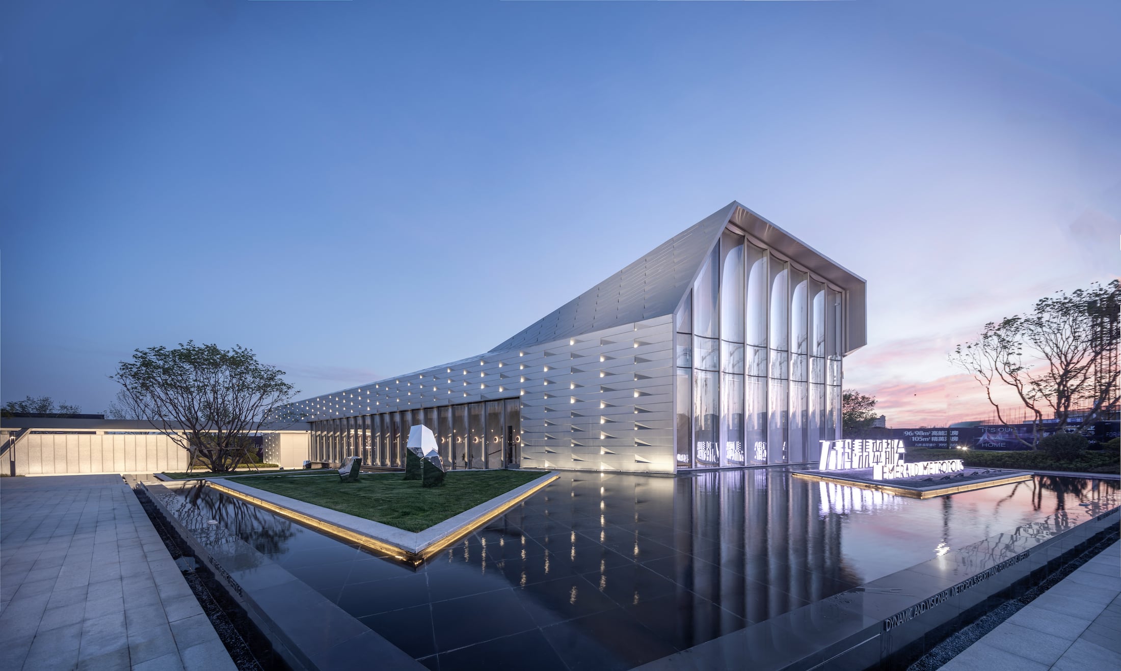
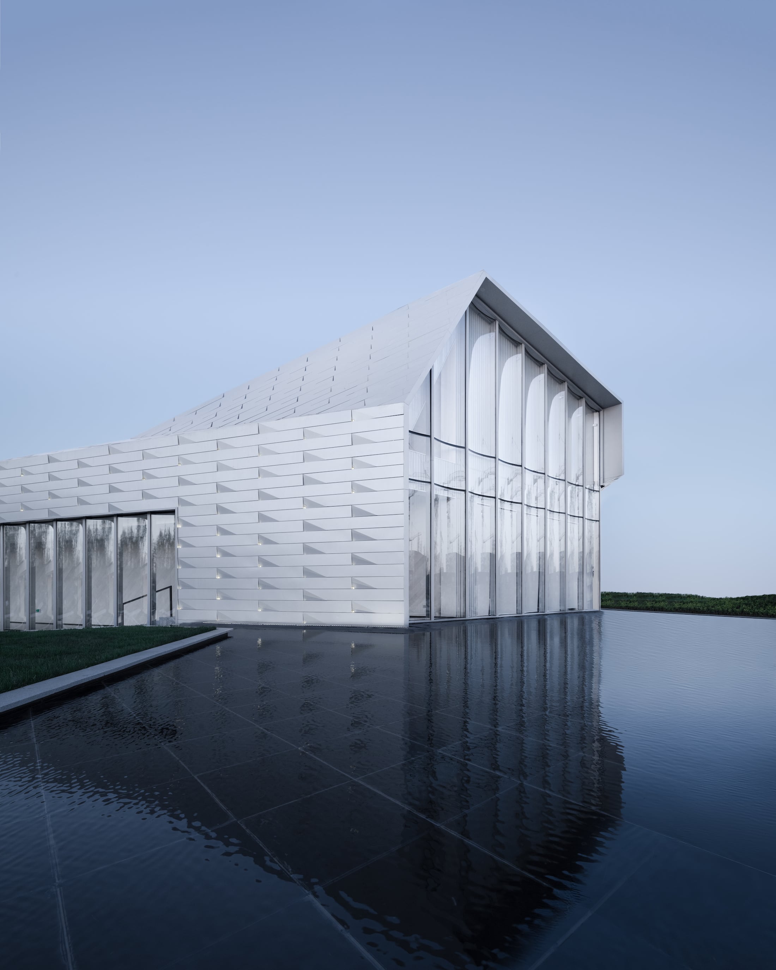
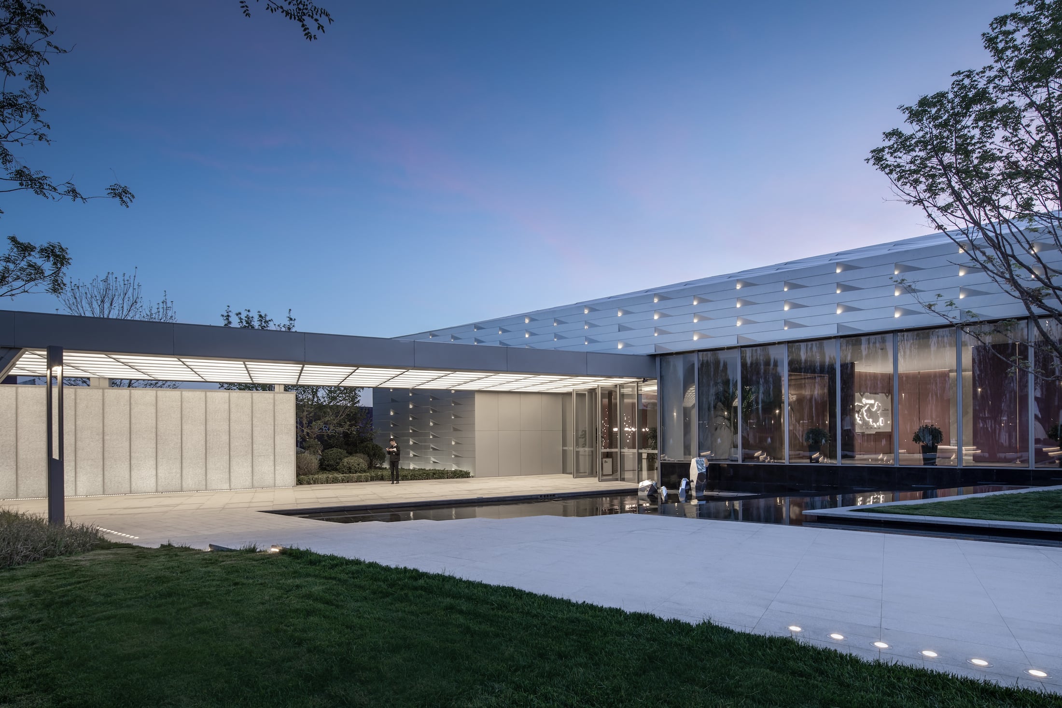
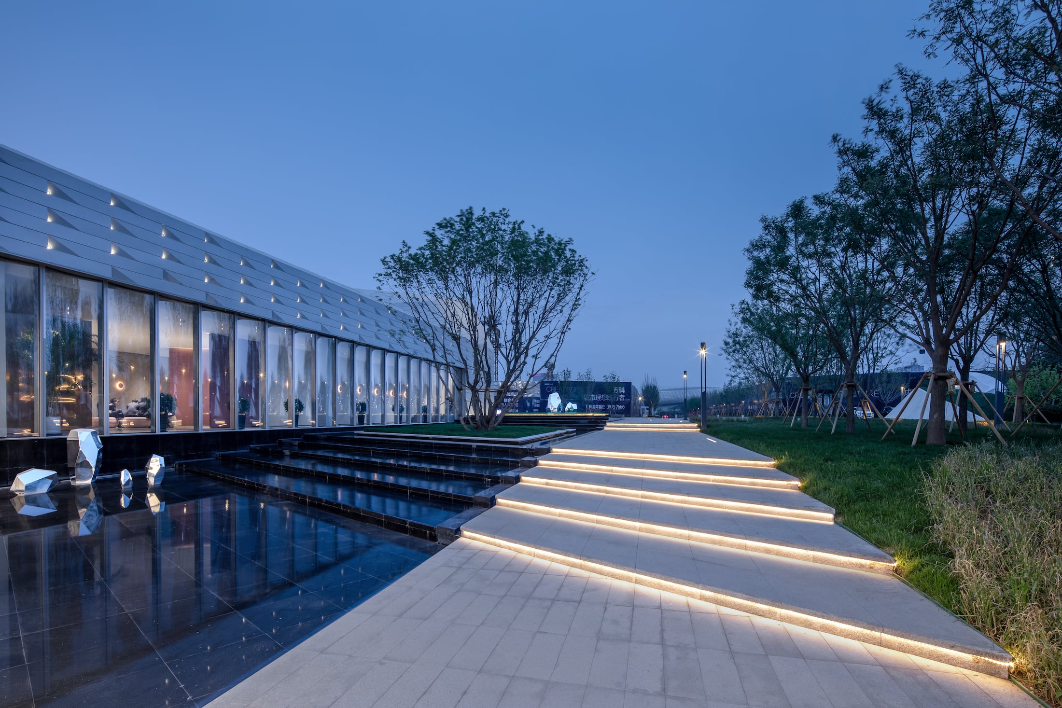
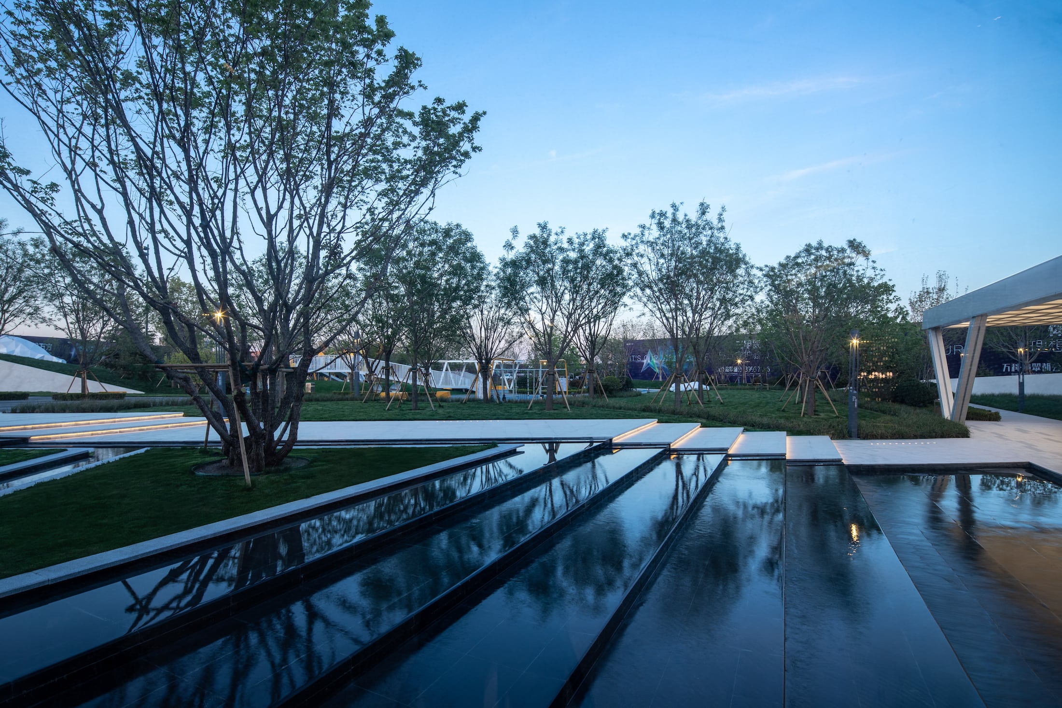
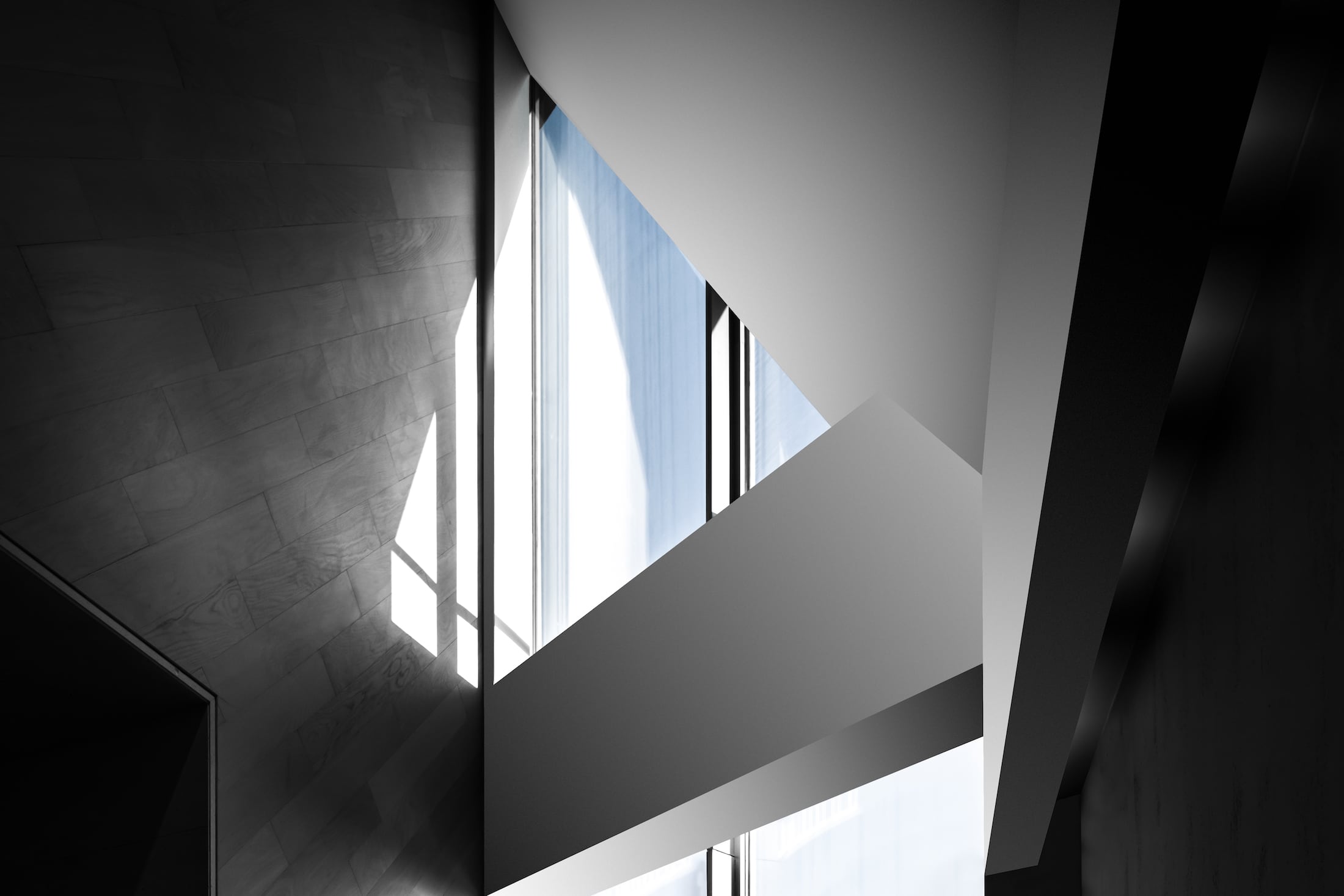 ▼入口雕塑——迎宾而翻墙的LOW POLY 熊 Entry sculpture – LOW POLY Bear welcoming the visitors
▼入口雕塑——迎宾而翻墙的LOW POLY 熊 Entry sculpture – LOW POLY Bear welcoming the visitors
休闲庭院 Courtyard
庭院的设计继续延续蓝色主色调的镜面不锈钢,种植池采用建筑语言,设计成形态各异的几何多边形,让硬朗几何多边形与绿化软景形成了很鲜明的对比。步移景异,光在水上跳跃。
The mirror steel structure in the courtyard continues the blue theme. The planting pools are designed in irregular geometric shape, which form sharp contrast with the soft green landscape. The light glints on the water, providing different views from each perspective.
沉浸式主题游乐园 Immersive Amusement park
我们大量的融入了大连海的蓝色,提取足球的抽象元素加以变形创设出几何场地,安放了更多的趣味和想象,让幼童在此找到属于自己的一片天地。
With the sea blue of the city and the abstract football elements, we’ve created a geometric playground full of fun and imagination, which becomes a paradise for the children.
延续足球的几何元素语言,三角形和不规则形状的组合,精心布局,使整个活动区更加有活力。
The triangles and irregular shapes are skillfully combined, creating an inspiring activity space.
▼特色坐凳 Novel stools
▼沙地滑梯 Sand children’s slide
▼趣味反光镜 Fun mirror
▼低空滑索 Cableway
▼攀爬设施 Climbing facility
▼弹跳跑道 Bouncing runway
▼全龄参与性活动场地 Activity space for all ages
标志物雕塑 Landmark sculpture
草坪上的LOW POLY熊,每一个都在模仿足球运动员踢球的动作,仿佛在公园内就要展开一场激烈的球赛引人驻足。
On the lawn, the LOW POLY bears imitate football players, who are playing an exciting game in the park.
我们希望,一个雕塑不仅仅是一个雕塑。而是可以和人们发生各种关系,产生互动。给人们营造一个攀爬式空间,当做一个大型的游乐设施。
We hope that a sculpture is not only a sculpture but also a facility that interacts with people and provides people with a space for free climbing.
灯具标识系统 Lighting Signage System
▼道路灯具 The road light
▼路边标识Signage
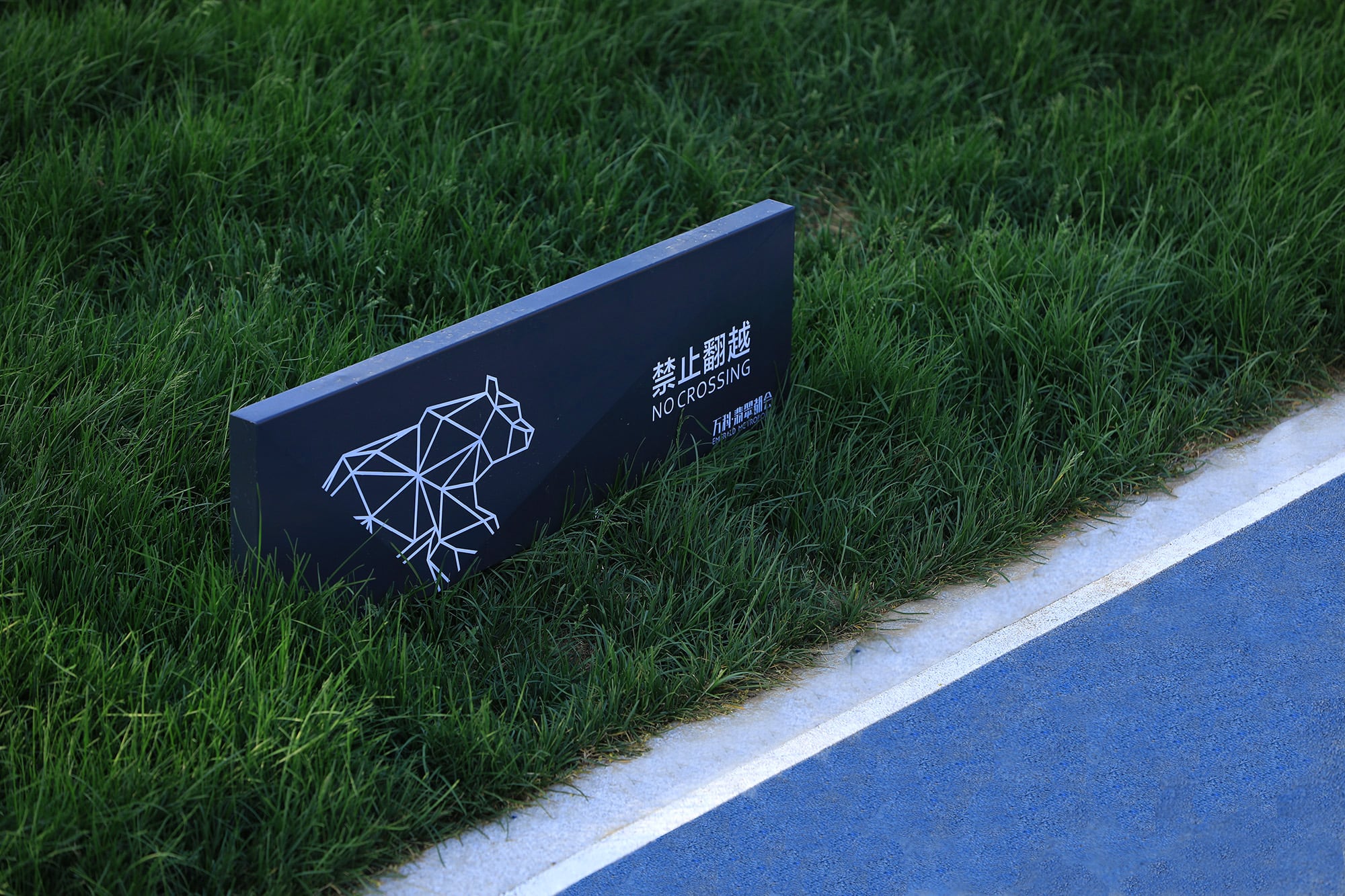 ▼标识细节 The details of the Signage
▼标识细节 The details of the Signage
项目名称:大连万科体育公园
项目地址:大连市甘井子区岚岭路南150米
设计面积:12000平方米
设计时间:2018.12
完成年份:2019.05
万科团队:龚俊、高韦、侯清扬、徐安彤、宋学洋、丁莉
景观设计:PDS派澜设计
景观团队:张方法、林坚美、李飞、王堂有、左轩丞、陆永通、常骥亚、彭丽锦、黄粤坚
建筑设计:上海日清建筑设计
景观施工图设计:沈阳新艾姆景观设计有限公司
景观施工单位:沈阳嘉霖园林绿化工程有限公司大连分公司
儿童游乐场地规划:派澜儿童工作室
雕塑设计:派澜软装工作室
灯具、标识设计:派澜软装工作室
儿童活动器械提供:凯奇
摄影师:林绿;行知建筑摄影
Project name: Dalian VANKE V-Park
Project address: 150 meters south of Lanling road, Ganjingzi district, Dalian
Design area: 12,000 square meters
Design time: December, 2008
Year of completion: 2019.05
Vanke team: Gong Jun, Gao Wei, Hou Qingyang, Xu Antong, Song Xueyang, Ding Li
Landscape design: PDS
Landscape team: Zhang Fangfa, Lin Jianmei, Li Fei, Wang Tangyou, Zuo Xuancheng, Lu Yongtong, Chang jiya, Peng Lijin, Huang Yuejian
Architectural design: Lacime Architects
Landscape construction drawing design: Shenyang Xinaimu landscape design co., LTD
Landscape construction unit: Dalian branch of Shenyang Jialin landscape engineering co., LTD
Children’s playground planning: PDS children’s studio
Sculpture design: PDS soft outfit studio
Lighting, Signage design: PDS soft outfit studio
Children’s activity equipment provided: Kaiqi
Photographer: Lin Lv; XingzhiArchitecture
项目中的材料运用 Application of plants and materials in this project
更多 Read more about: PDS 派澜设计


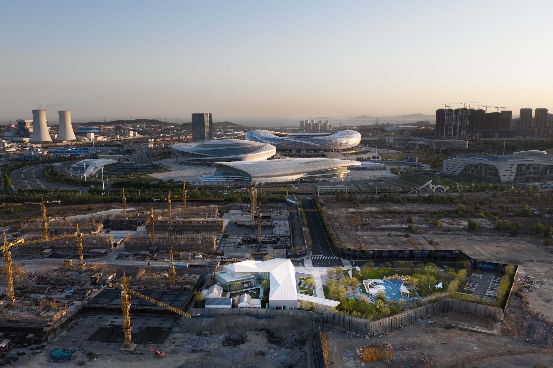
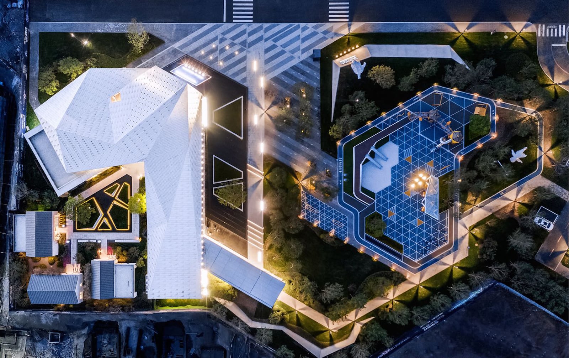
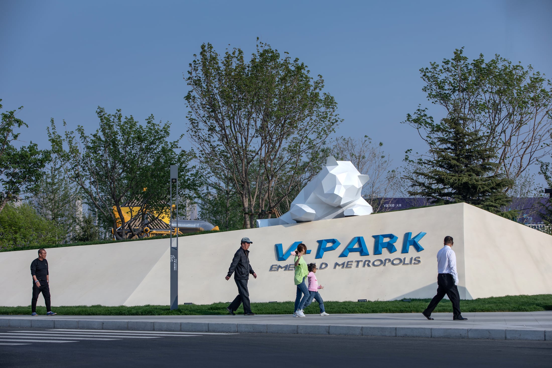

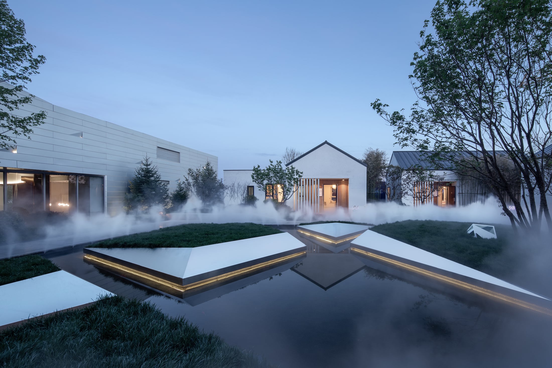
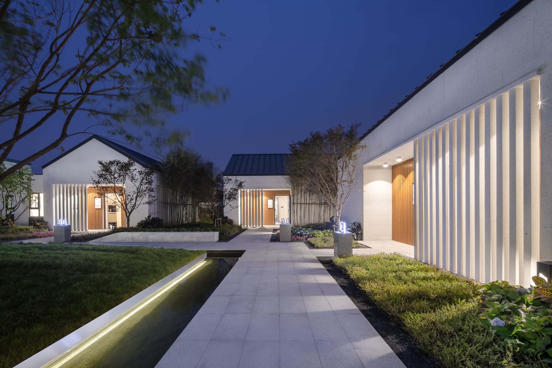
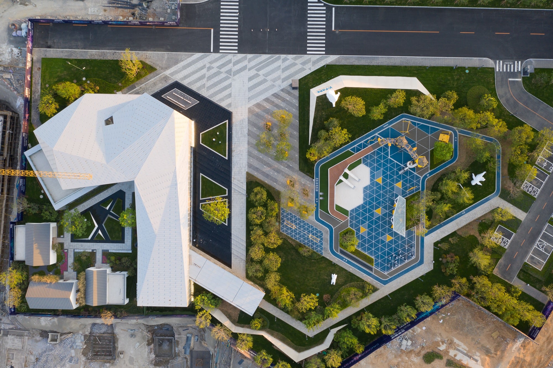

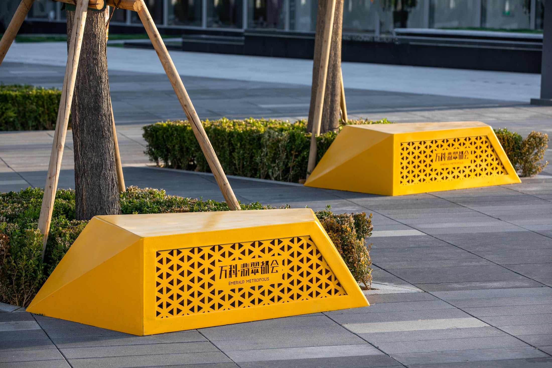
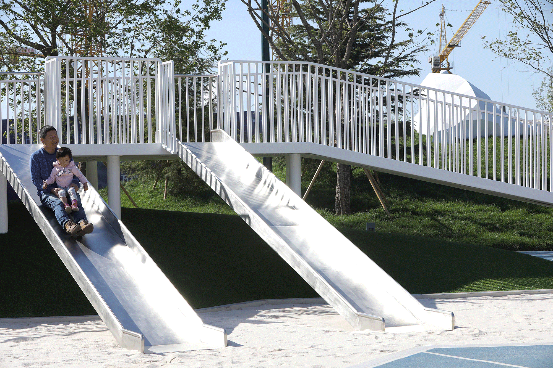
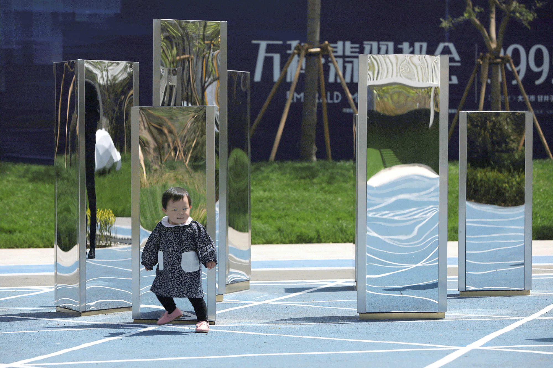
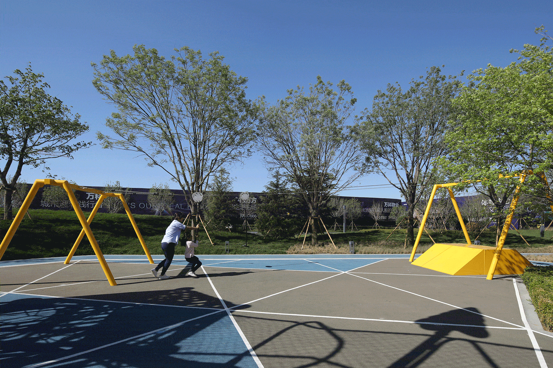
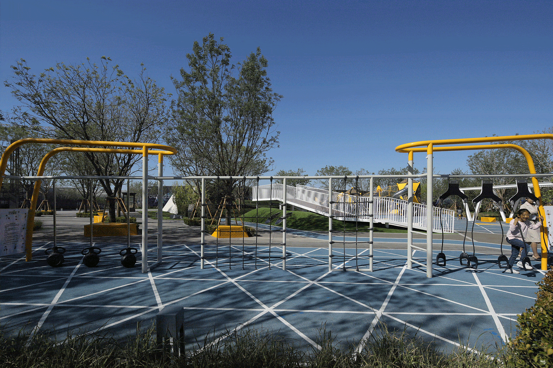
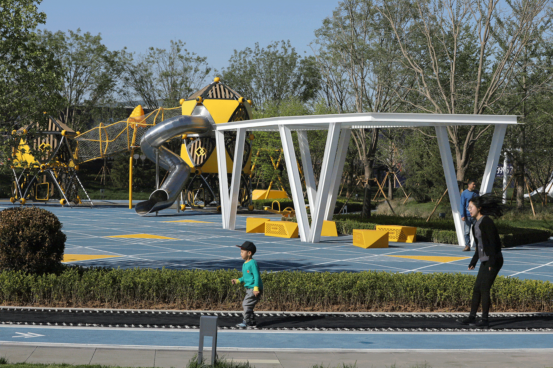
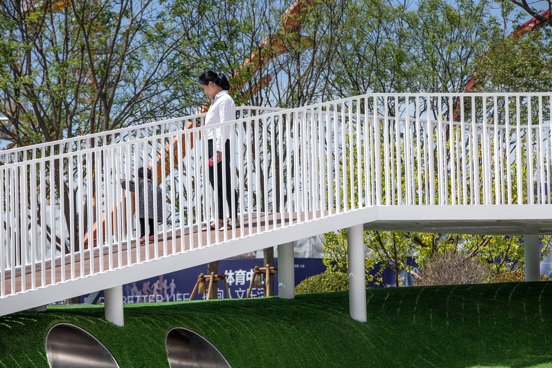
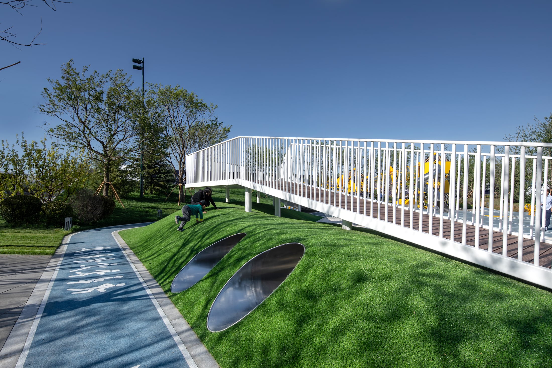
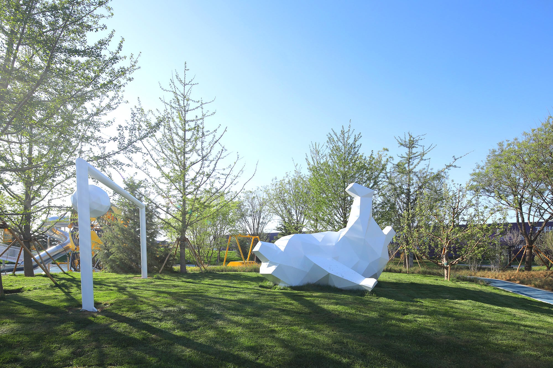
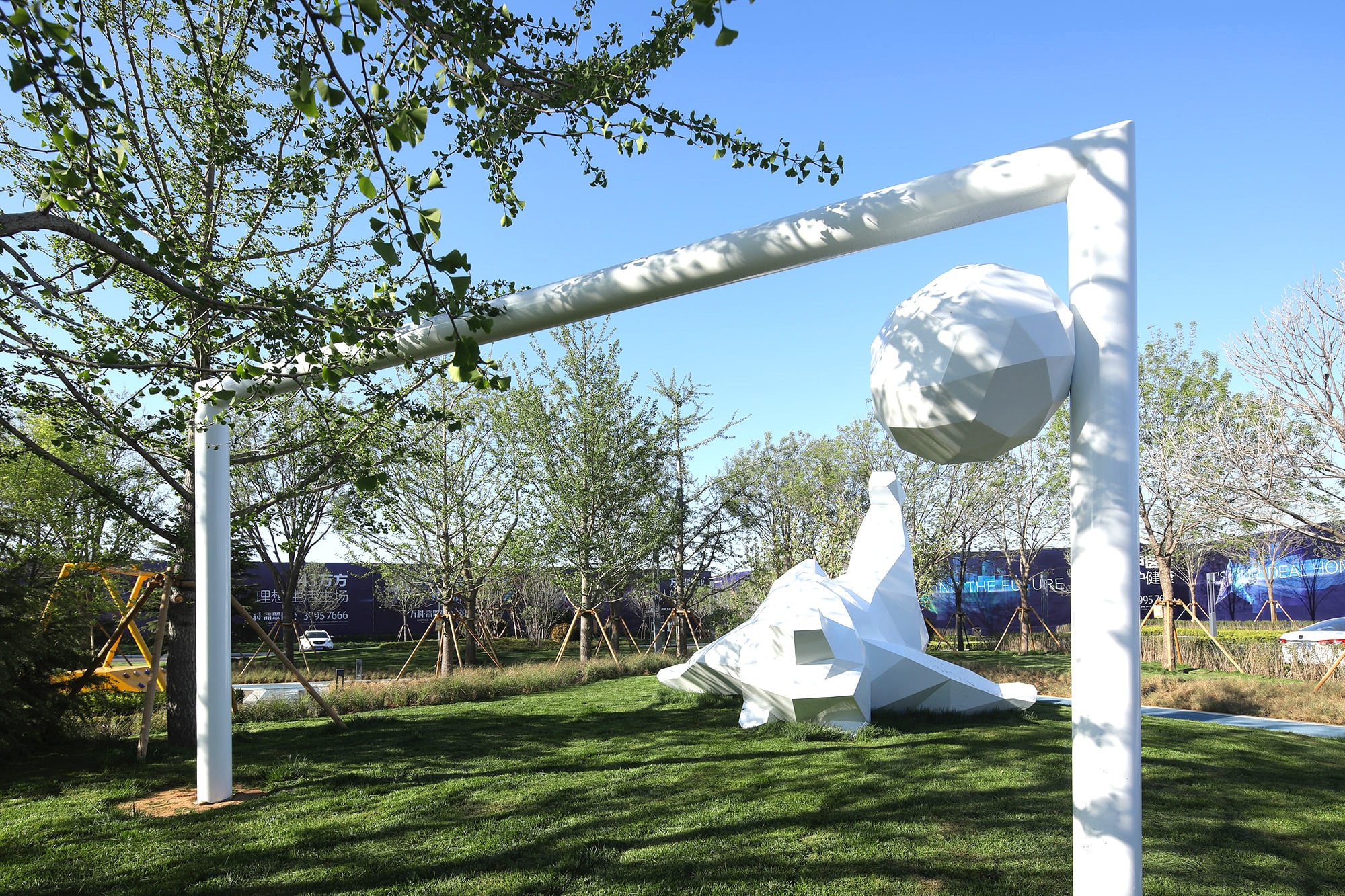
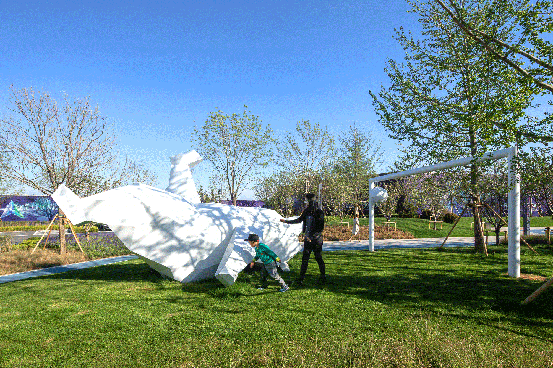
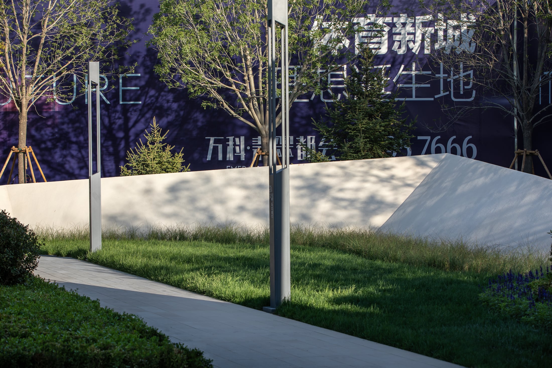







迎宾熊的idea应该是来自成都的IFS吧
喜欢!
···这个设计对施工要求也挺高的吧···