本文由 POAR (Patchara+Ornnicha Architecture) 授权mooool发表,欢迎转发,禁止以mooool编辑版本转载。
Thanks POAR (Patchara+Ornnicha Architecture) for authorizing the publication of the project on mooool. Text description provided by POAR.
POAR:该酒店坐落于泰国南部攀岸岛的一个宁静山坡上,周围是椰林环绕和海天一线的自然美景。项目设计以健康和体验性旅游为基础,提出了两个关键主题,即简约和新体验。
POAR:The hotel is located on Pha-Ngan Island, an island south of Thailand. It is situated on a serene hillside, surrounded by coconut orchard with an ocean-view at the horizon. Designed for well-being and experience-based tourism, main concept of the project evolves around these 2 keywords: simplicity and new experience.
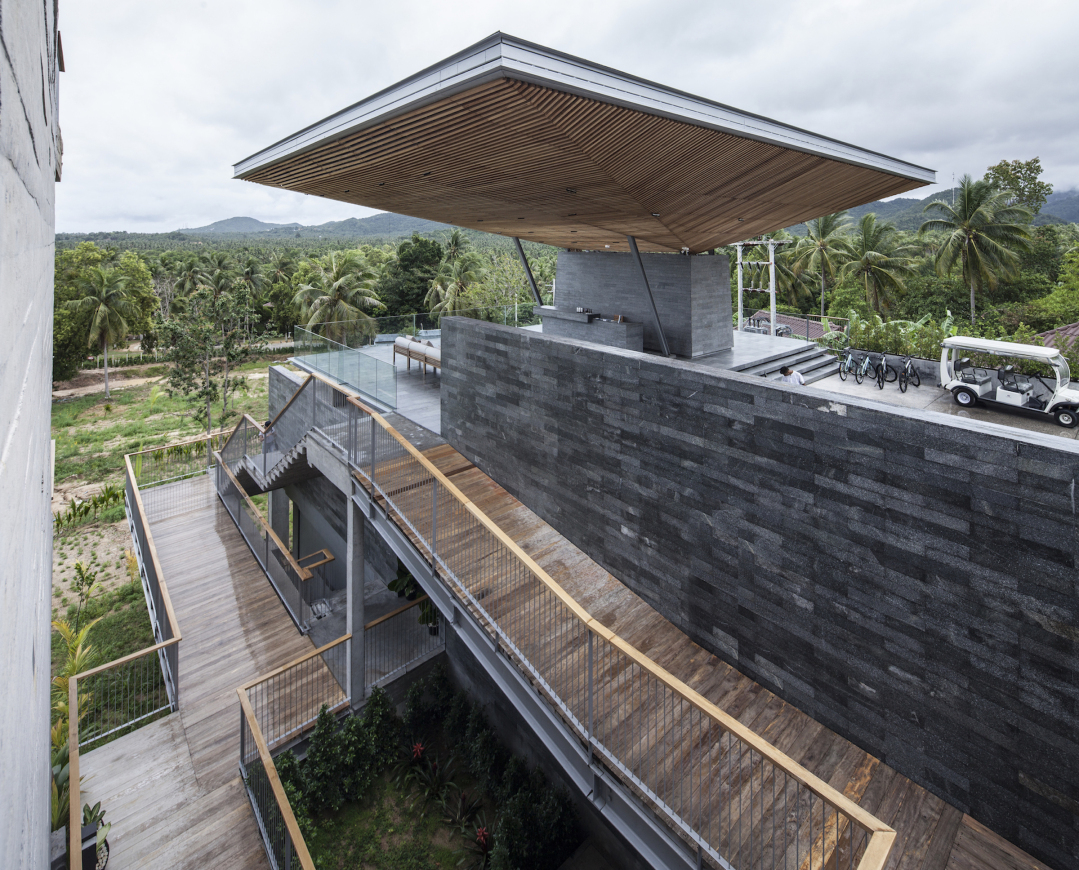
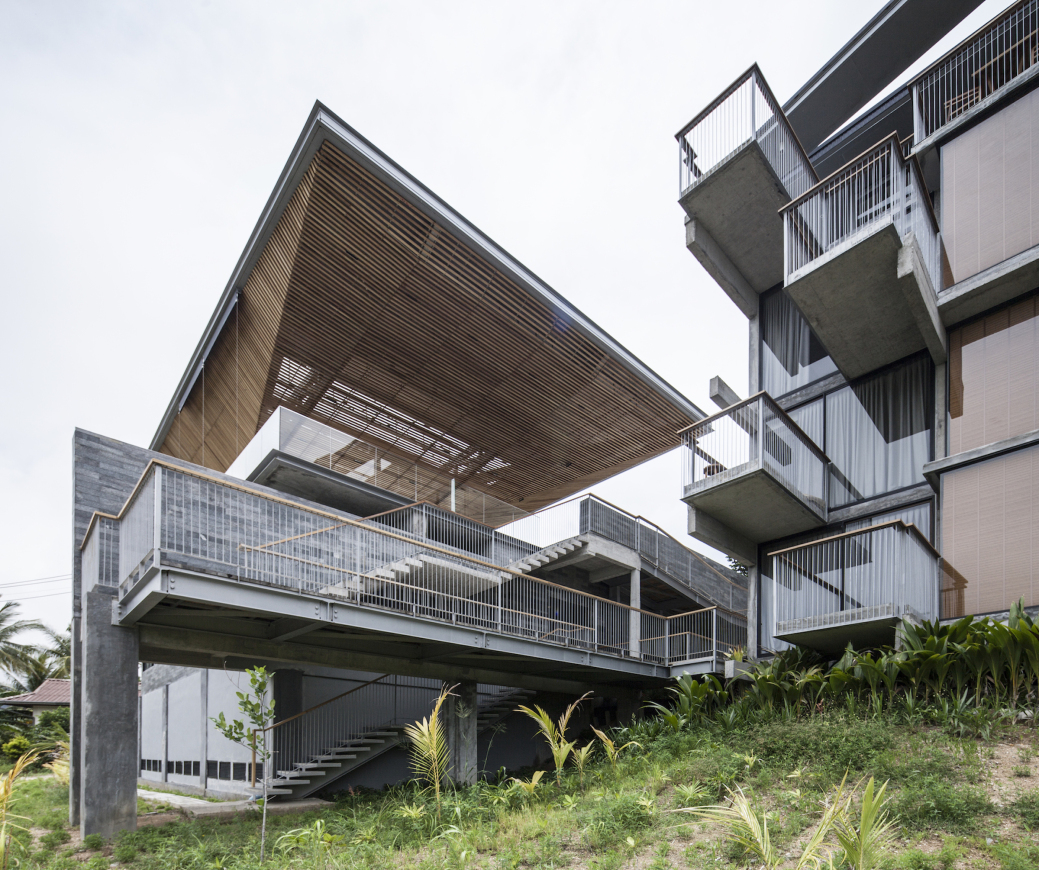
酒店包括40间客房、主要公共空间、餐厅、水疗中心和游泳池空间。所有布局和组成基于客人的体验动线。比如,建筑就被策略性地放置在基地后,隐藏在主要道路郁郁葱葱的绿色景观中,略微交错,这样客房的观景视线就可以不受周围景观的干扰,还可以最大限度的将自然光线引入每个房间。
The hotel offer 40 guest rooms with main public spaces including restaurant, spa and swimming pool. Layout and composition of the buildings is derived from the desired guest experience. Buildings are strategically placed at the back of the site, hidden behind lush of green scape of the main road and slightly staggered in such a way that, from guest rooms, view of surrounding landscape is uninterrupted while allows maximum natural light into each and every rooms.

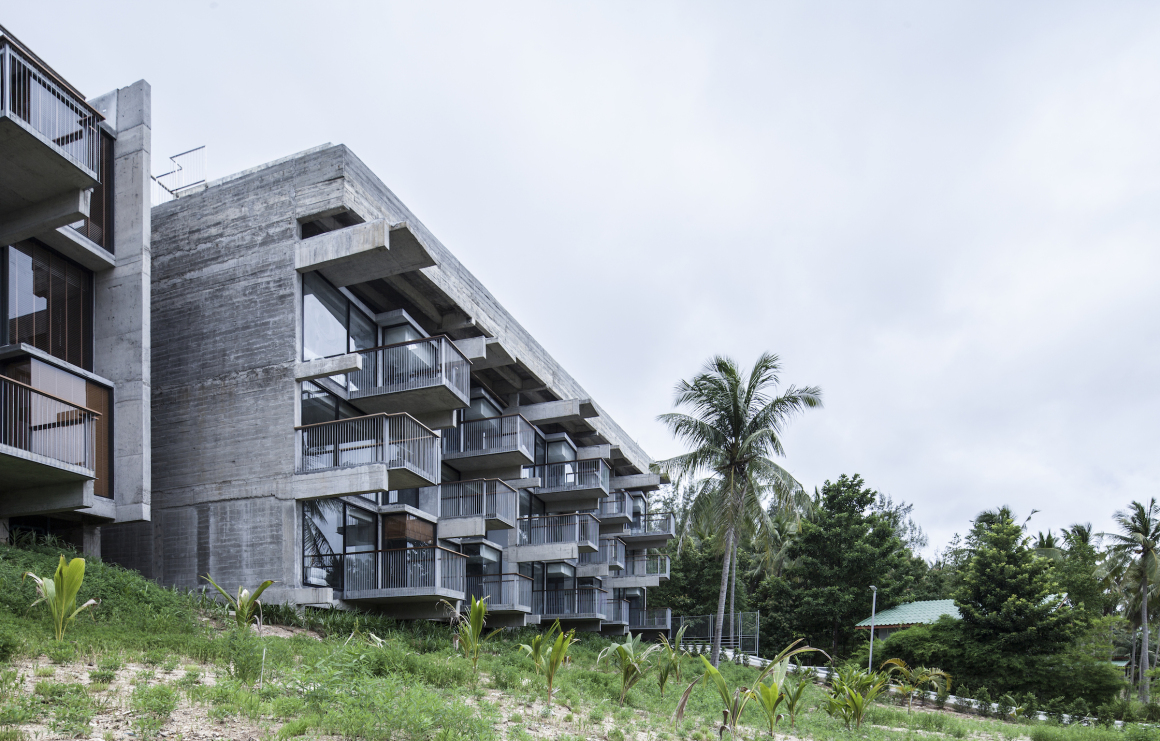
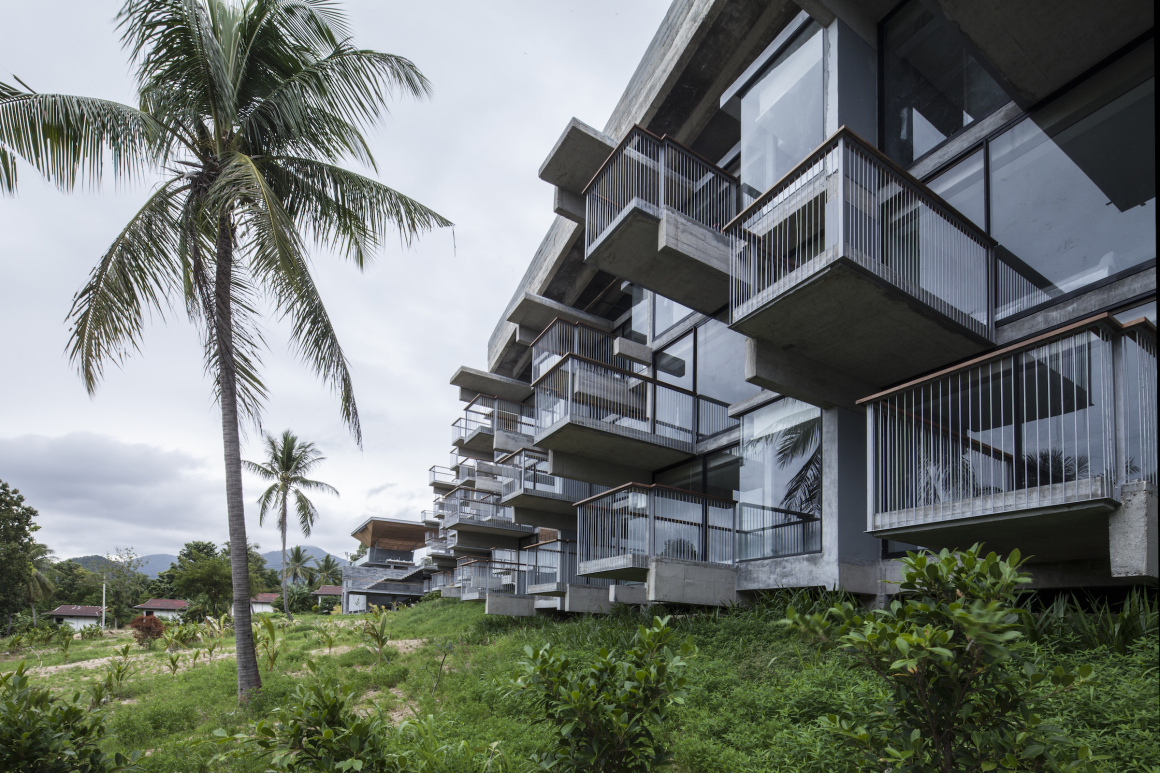

当客人踏上从场地底部通往上坡的大堂空间的狭窄通道,酒店便慢慢从视野中显露出来。酒店大堂是一个特色屋顶平台,这样一个可迎宾、可观赏周围风景的露天空间,便削弱了人造墙的必要性。
For guests, the hotel slowly reveals itself through a narrow access roadway from the bottom of the site leading to the lobby space uphill. Characterized as a platform with roof, lobby is an open-air space that welcomes guests with scenic view of the surrounding landscape; manmade-wall becomes unnecessary.


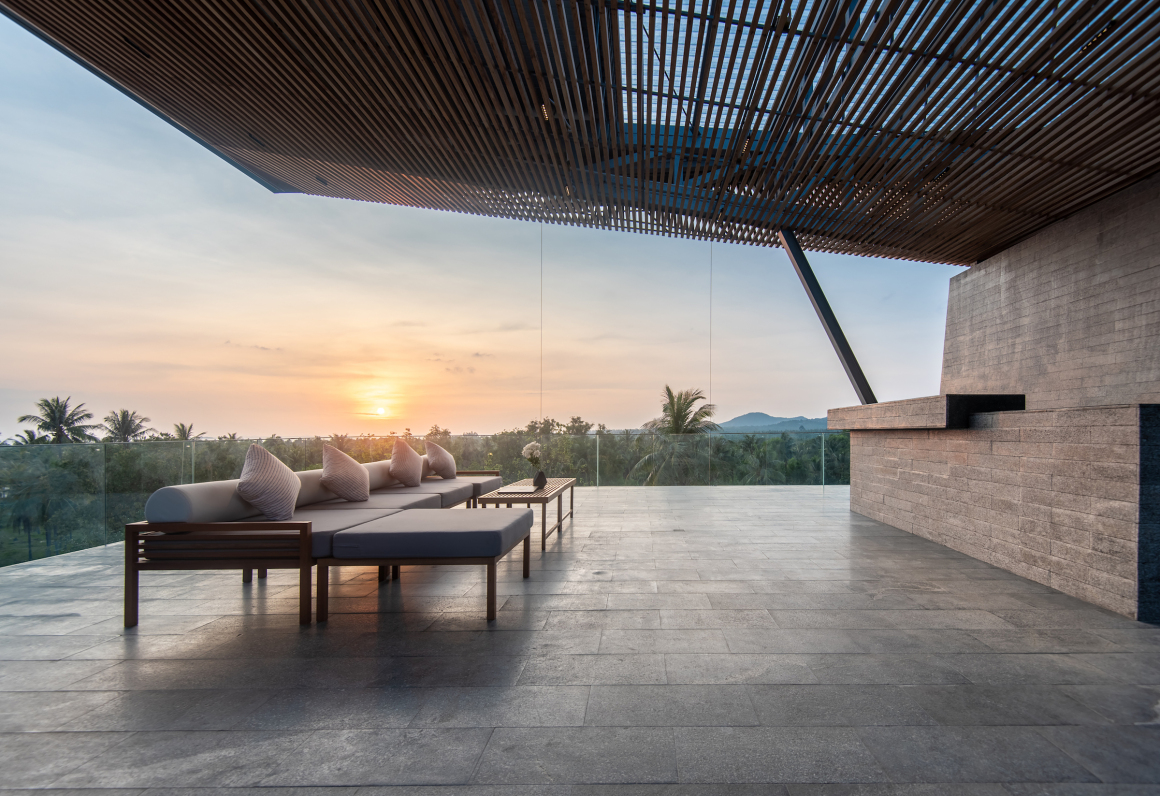
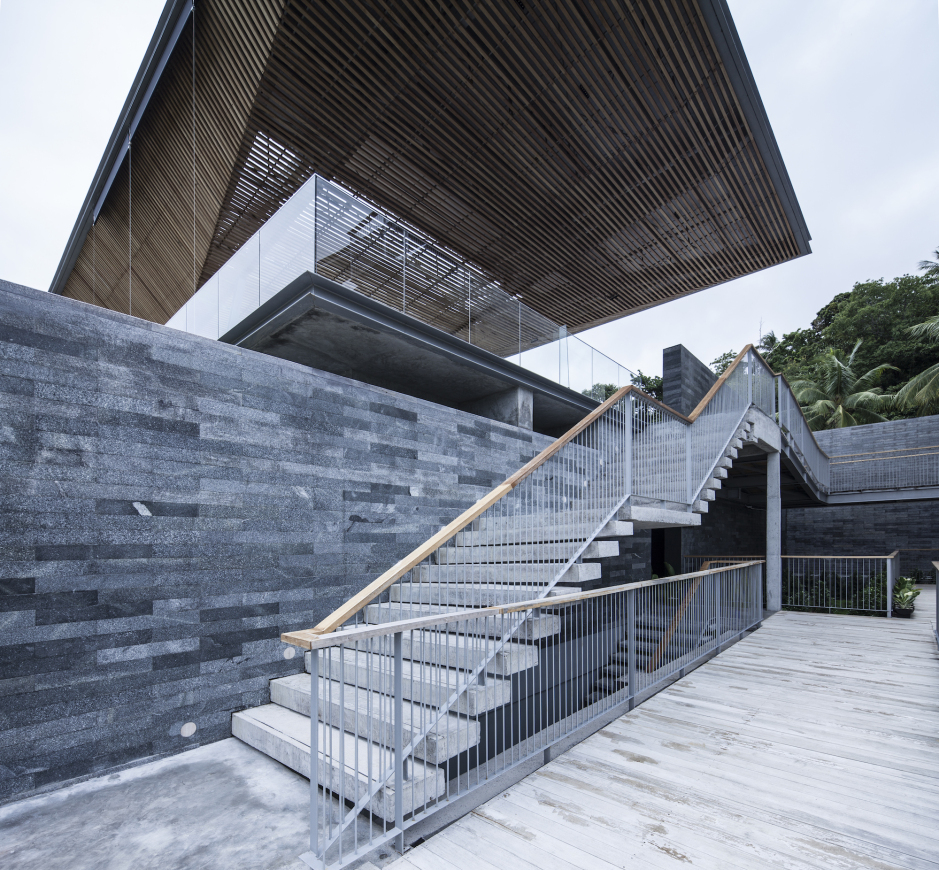
屋顶上设置了主要的公共区域,包括餐厅、游泳池和休息区。基于其高度便利,客人可在此观赏山脉全景,以及远处的海洋和日落风光。
Located on the rooftop are the main public areas, including restaurant, swimming pool and lounging area. From its height, the area provides guests with panoramic view of mountain, ocean and sunset in the distance.
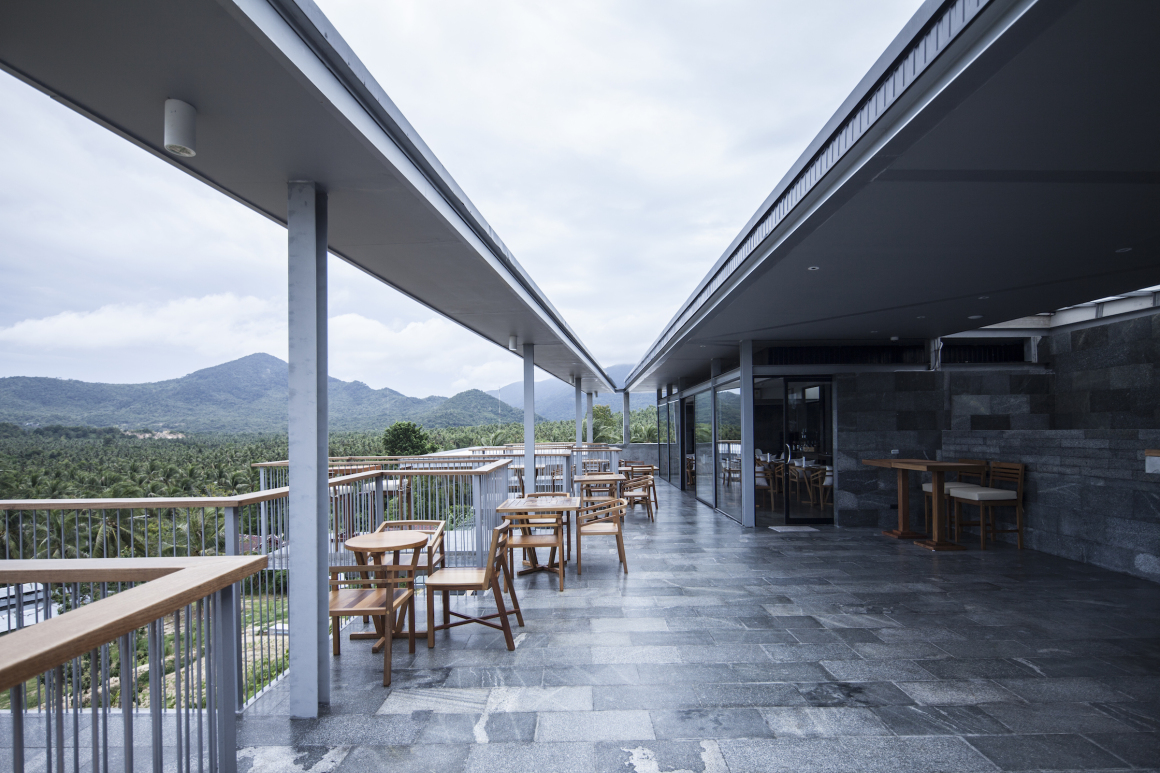
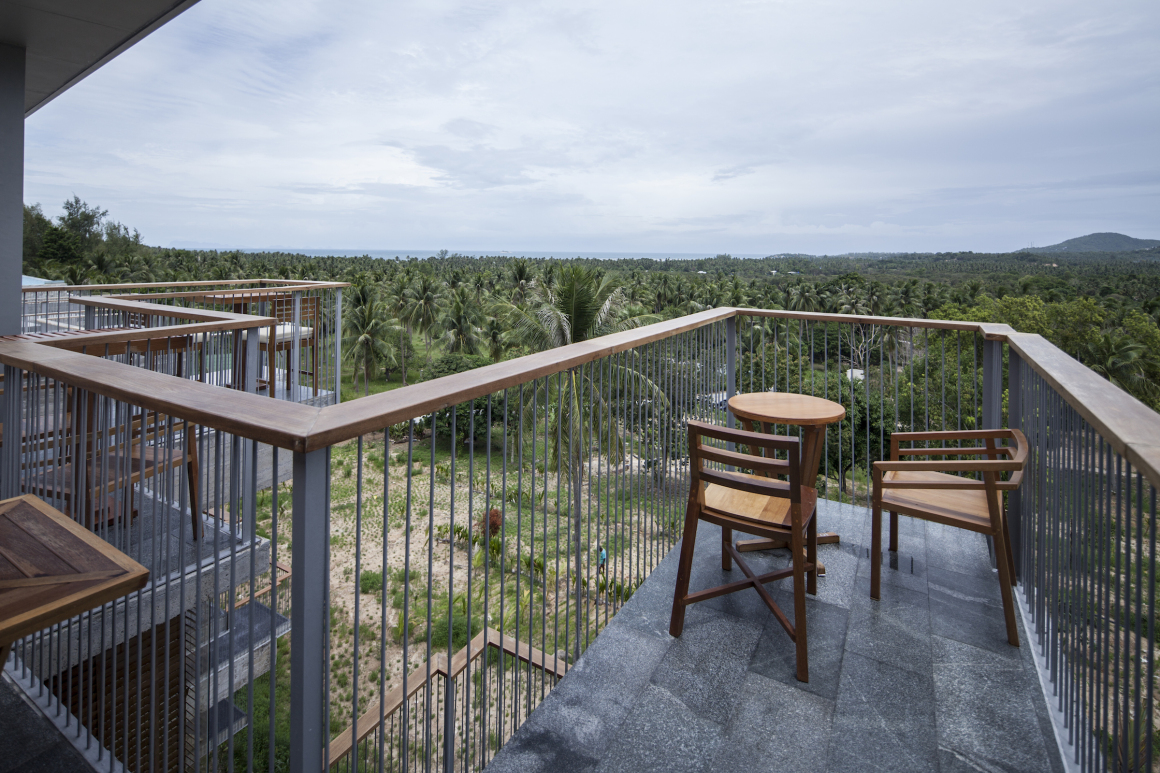
对于客房来说,感受自然热带气候则是关键。这里的每个房间都配有两个入口门:一个在门厅提供安全保护,另一个用于完全封闭。露天门厅、庭院和房间两侧的开口设计,都旨在鼓励客人与所有自然元素保持接触:阳光、风雨。阳光穿过室内生活和沐浴空间,直接照射在阳台上,以其独特的形式,从房间延伸出2.5米,为客人提供了一种新的方式来体验这个户外空间:看见,也被看见。
For the Guest rooms, cherishing nature of tropical climate is key. Rooms come with two entrance doors: one at the foyer providing security and the second for complete enclosure. Along With the introduction of open-air foyer, light well and openings on both sides of the room, the hotel encourages guests to stay in contact with all natural elements: sun, wind and rain. While natural light filtering both indoor living and bathing space, direct exposure of sunlight occurs at balcony. With its unique formation, an extension of 2.5 meters from the room, balcony area offers a new way in which guests experience this outdoor space; to see and be seen.
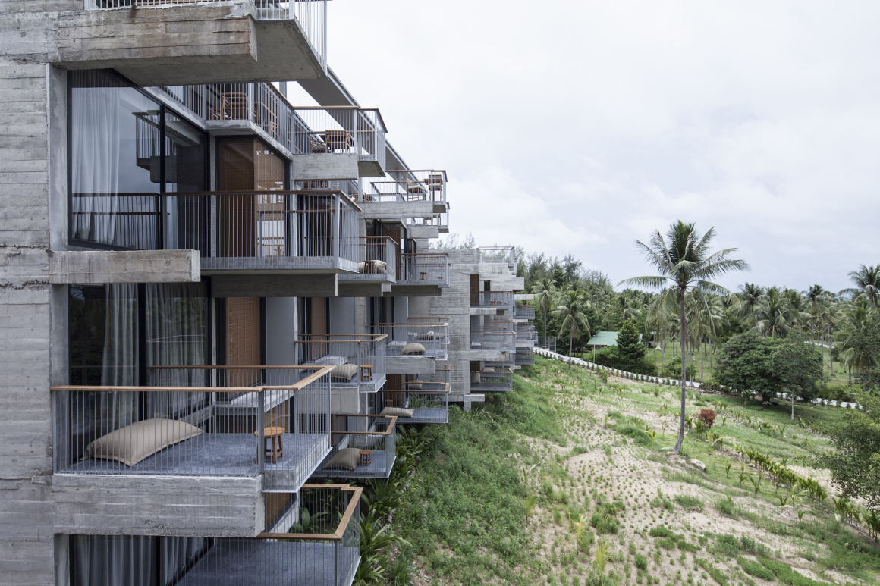

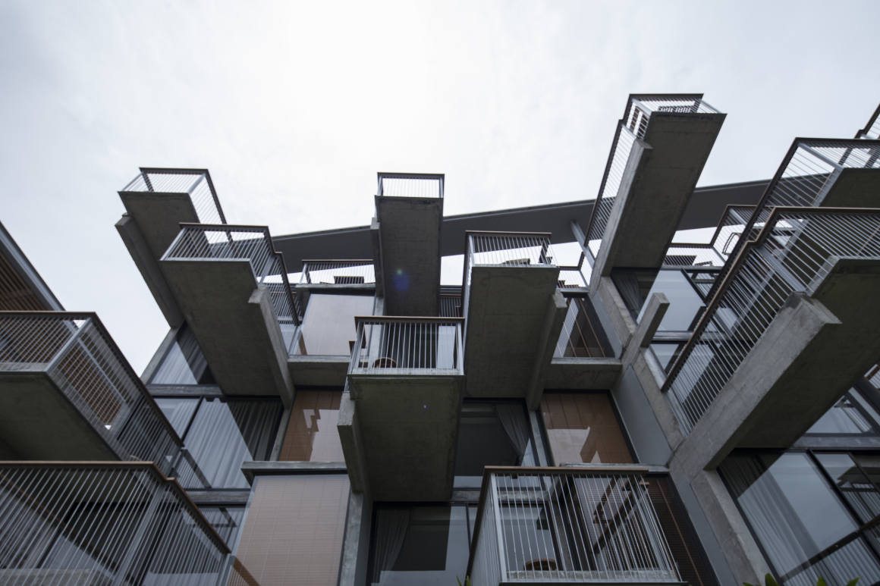
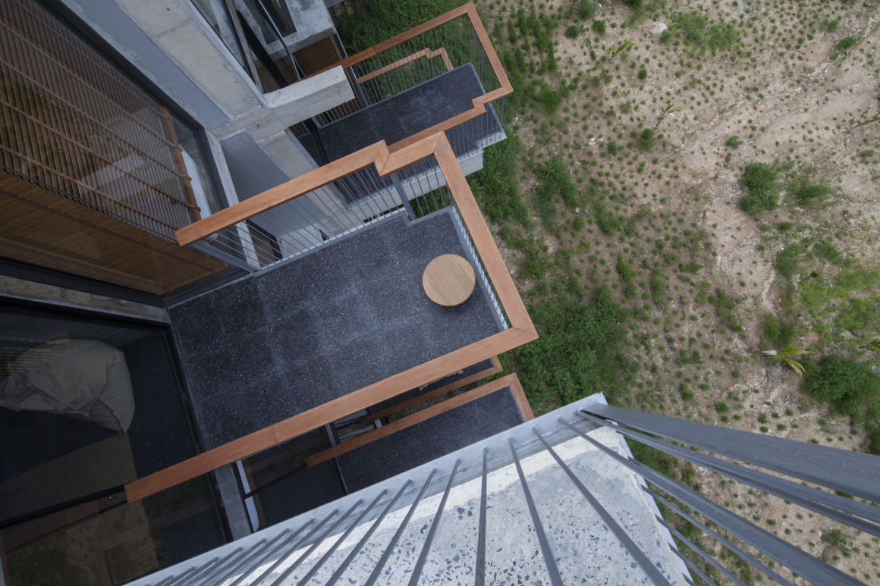
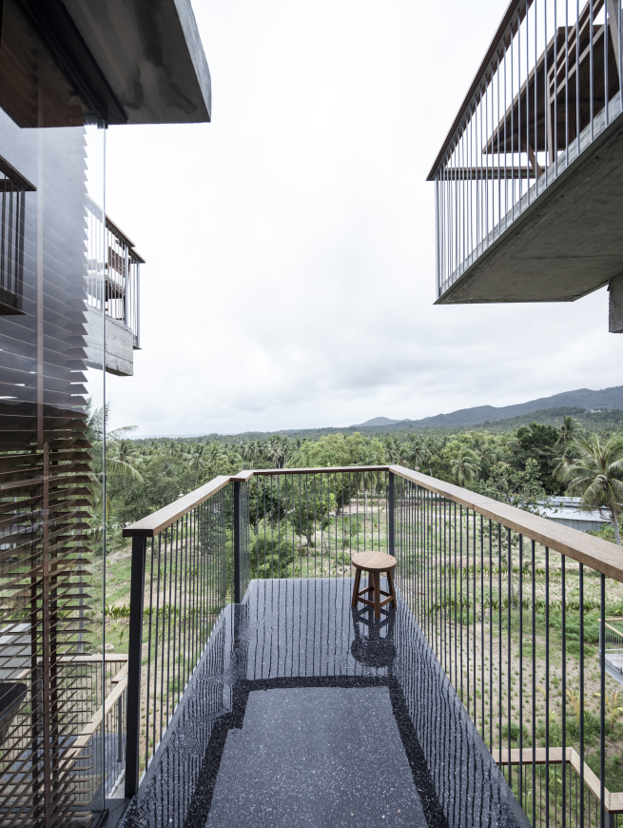

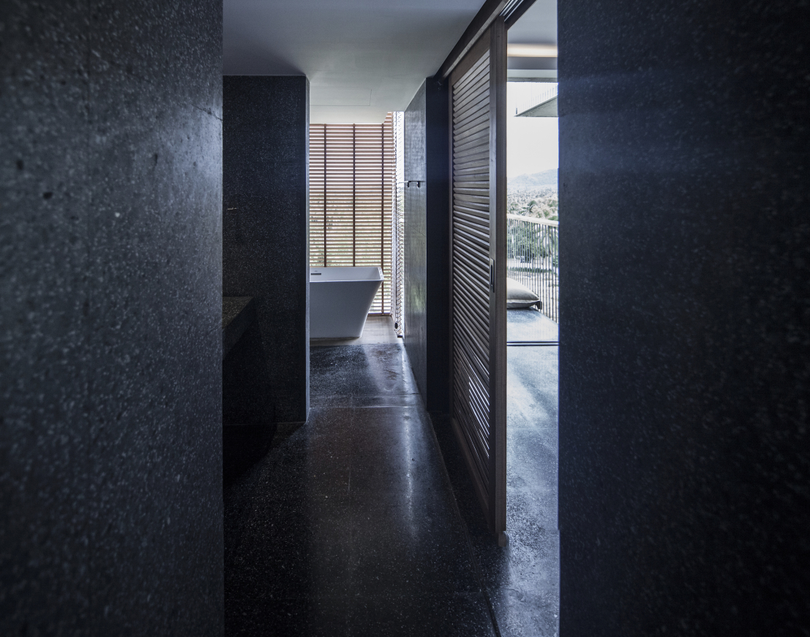
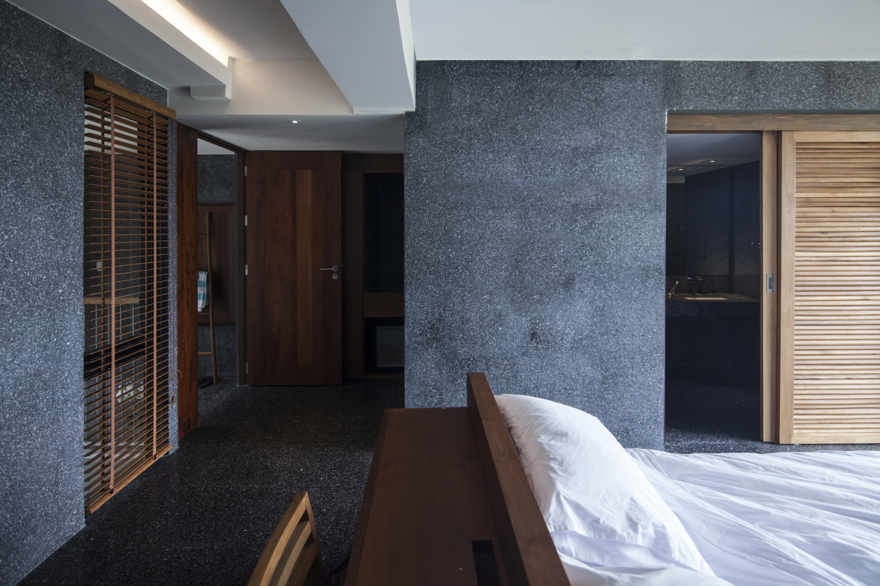

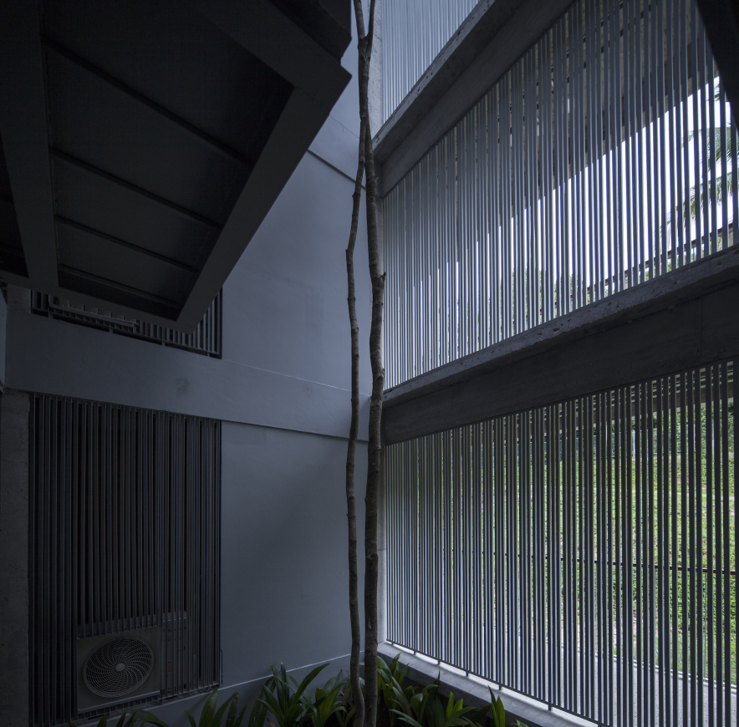
酒店采用了简单的材料和色调。外部饰面选用裸露混凝土;以当地的椰子木作为模板,巧妙地结合了当地的特色。其粗糙不均匀的表面,创造了不同的光影和纹理,构成了建筑的一个有趣的特征。虽然建筑表面看起来粗糙,但其内部使用的黑色水磨石和柚木,则营造了一种温暖又舒适的空间氛围。
The hotel incorporates simple material palette. Exposed concrete is chosen for exterior finish; through the use of local coconut wood as formwork, subtle reference of the local is made. Its rawness and non-uniform finish, varied in shade and texture, creates an interesting character for the building. While rawness is presented outwardly, inside is imbued with warmth and comfort through the use of black terrazzo and teak wood.
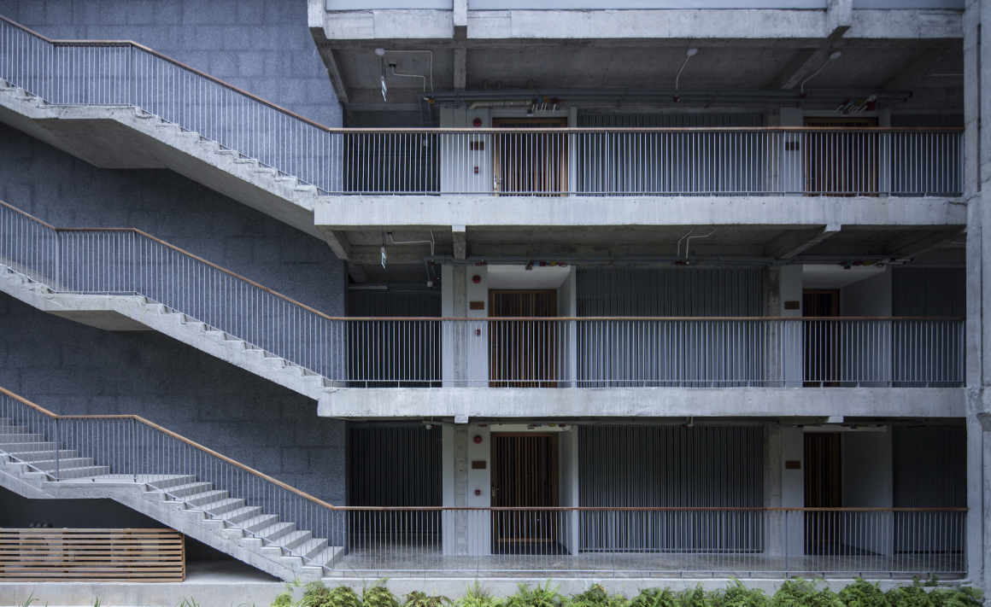
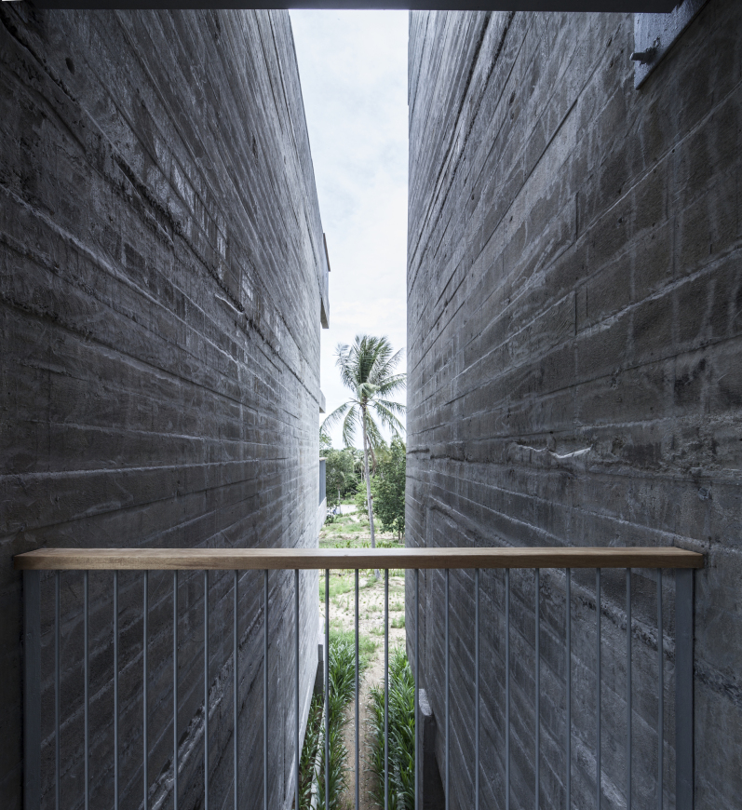
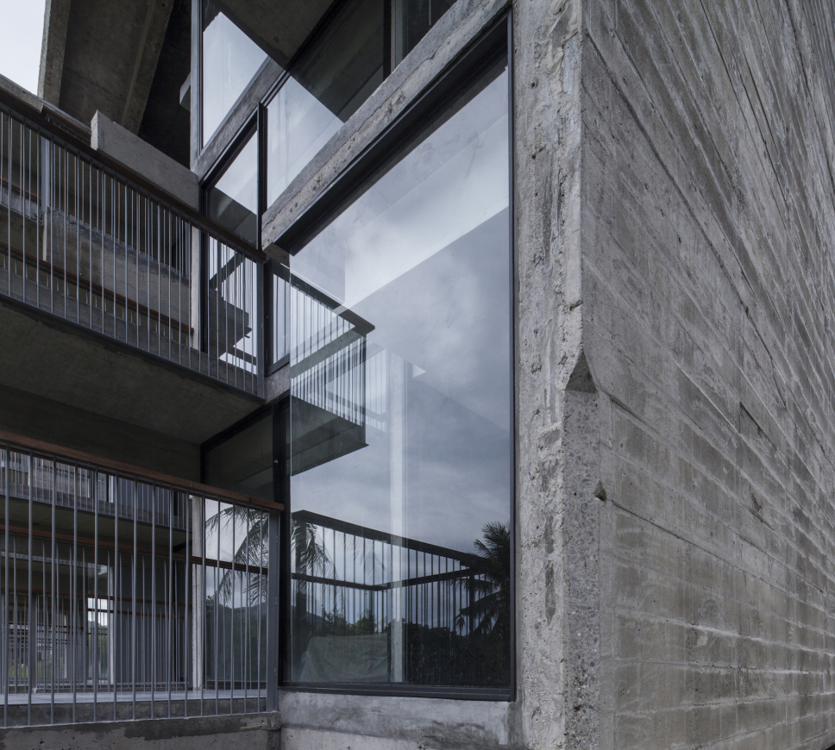
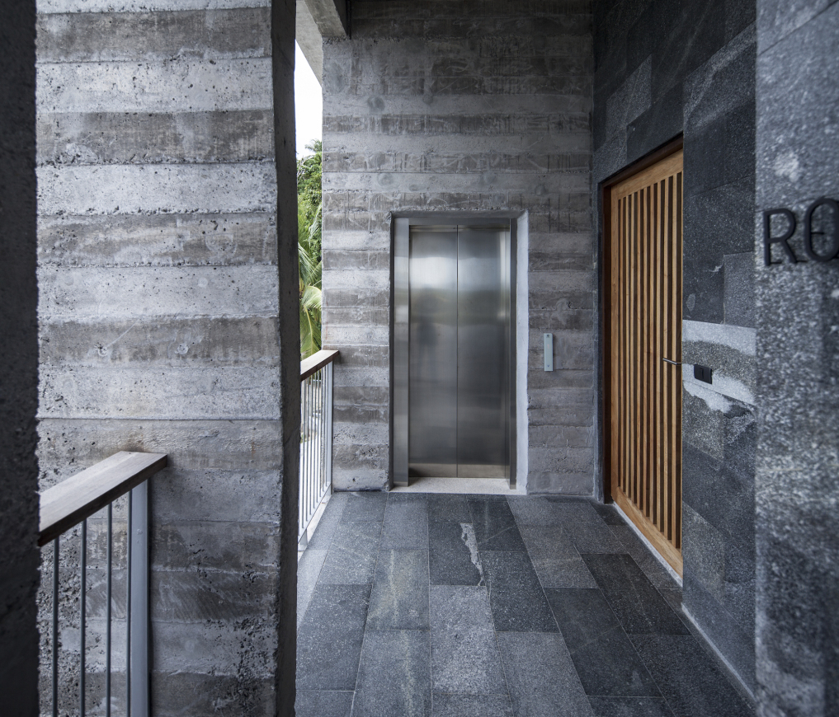

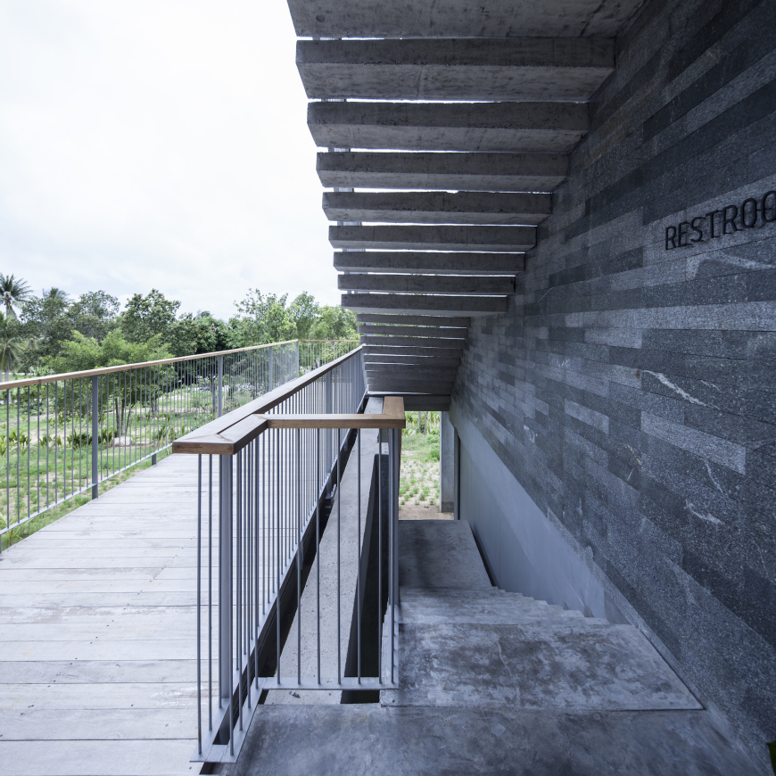
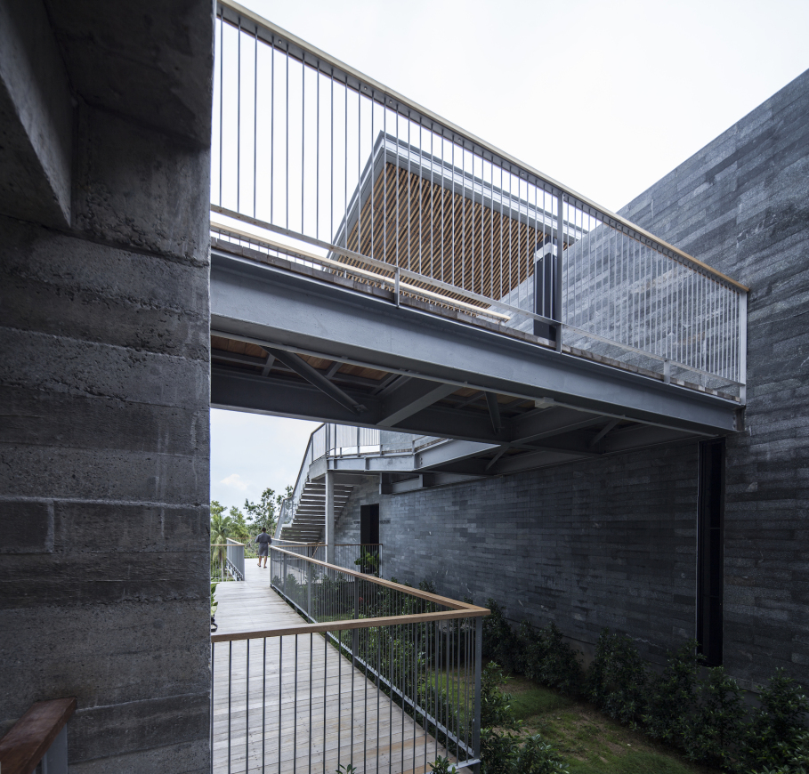


▼场地平面图 Site Plan
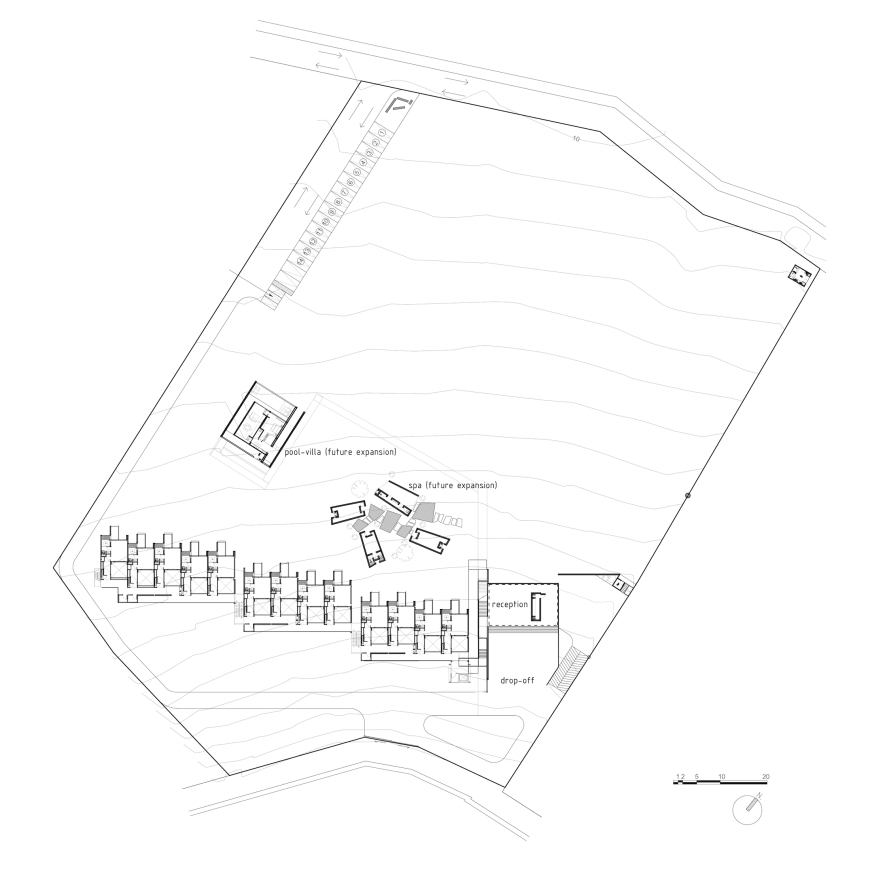
▼各层平面图 Floor Plans
▼建筑立面图 Elevation
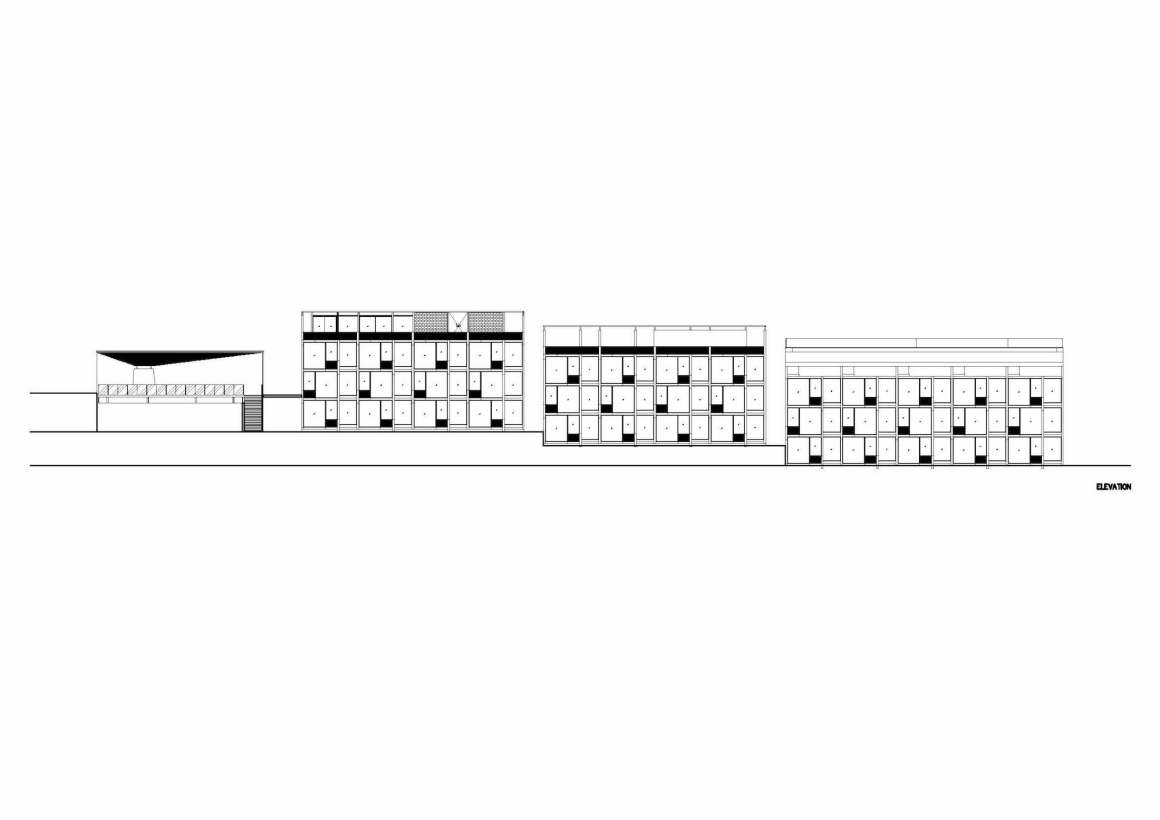
▼建筑剖面图 Sections
项目名称:攀岸岛度假村
建筑事务所:POAR (Patchara + Ornnicha Architecture)
公司网址:www.poar.co
联系邮箱:poar@poar.co.th
公司所在地:泰国南塔武里
首席建筑师:Ornnicha Duriyaprapan
设计团队:Ornnicha Duriyaprapan, Patchara Wongboonsin, Prakai Voranisarakul, Chalermchai Asayote
客户:Varivana
工程:Basic Design co.ltd, Weint co.,ltd
景观:POAR (Patchara + Ornnicha Architecture)
顾问:Varivana
完成:2019年
建筑面积:4000平方米
项目位置:泰国攀岸岛
图片:Patchara Wongboonsin
摄影师网址:www.poar.co
摄影师邮箱:patchara@poar.co.th
Project Name: Varivana Resort Koh Phangan
Architecture Firm: POAR (Patchara + Ornnicha Architecture)
Website: www.poar.co
Contact e-mail: poar@poar.co.th
Firm Location: Nonthaburi Thailand
Lead Architects: Ornnicha Duriyaprapan
Design Team: Ornnicha Duriyaprapan, Patchara Wongboonsin, Prakai Voranisarakul, Chalermchai Asayote
Clients: Varivana
Engineering: Basic Design co.ltd, Weint co.,ltd
Landscape: POAR (Patchara + Ornnicha Architecture)
Consultants: Varivana
Completion Year: 2019
Gross Built Area: 4000
Project location: Koh Pha Ngan
Photo credits: Patchara Wongboonsin
Photographer’s website: www.poar.co
Photographer’s e-mail: patchara@poar.co.th
更多 Read more about: POAR (Patchara + Ornnicha Architecture)


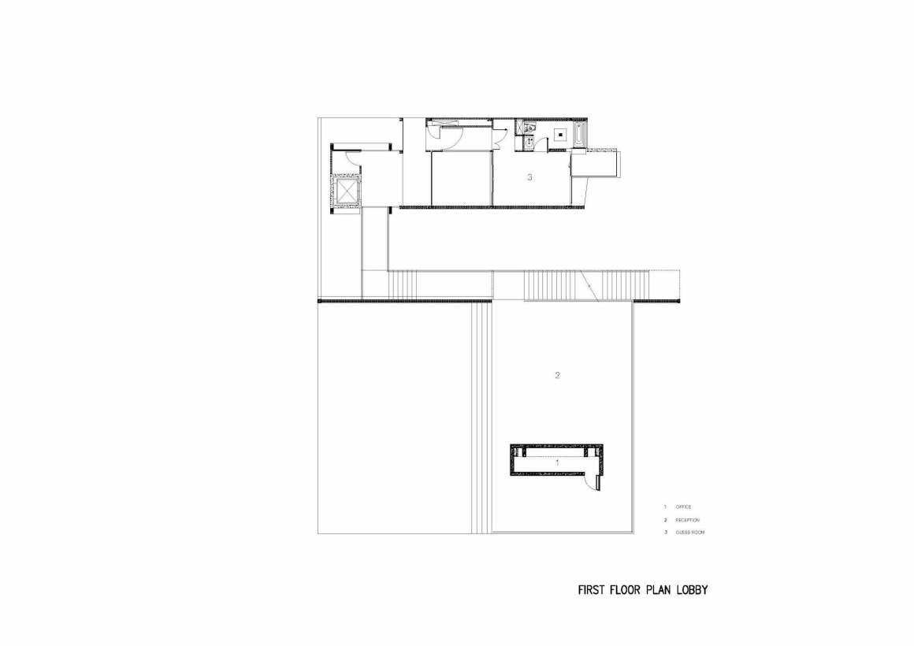



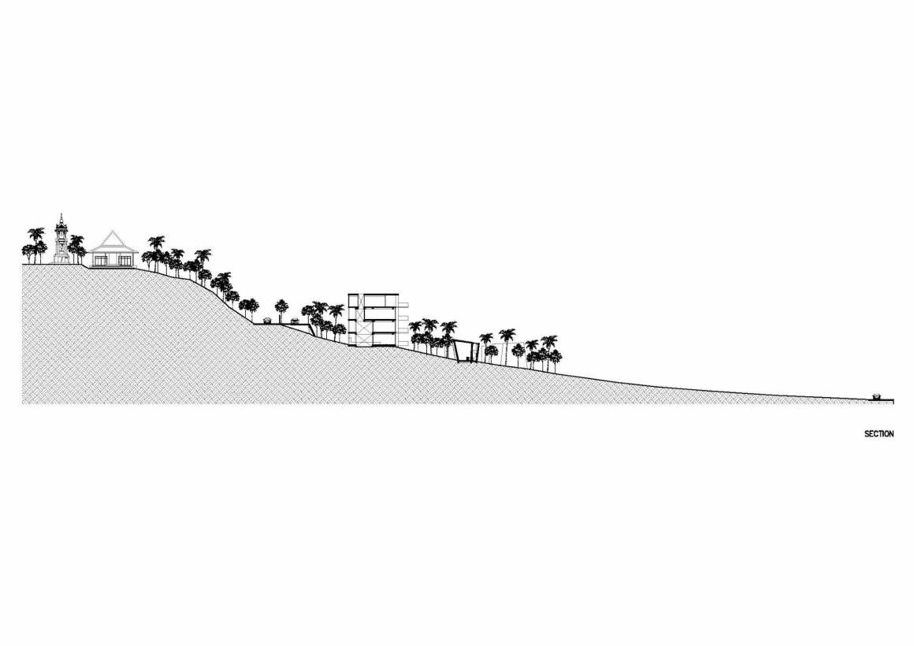

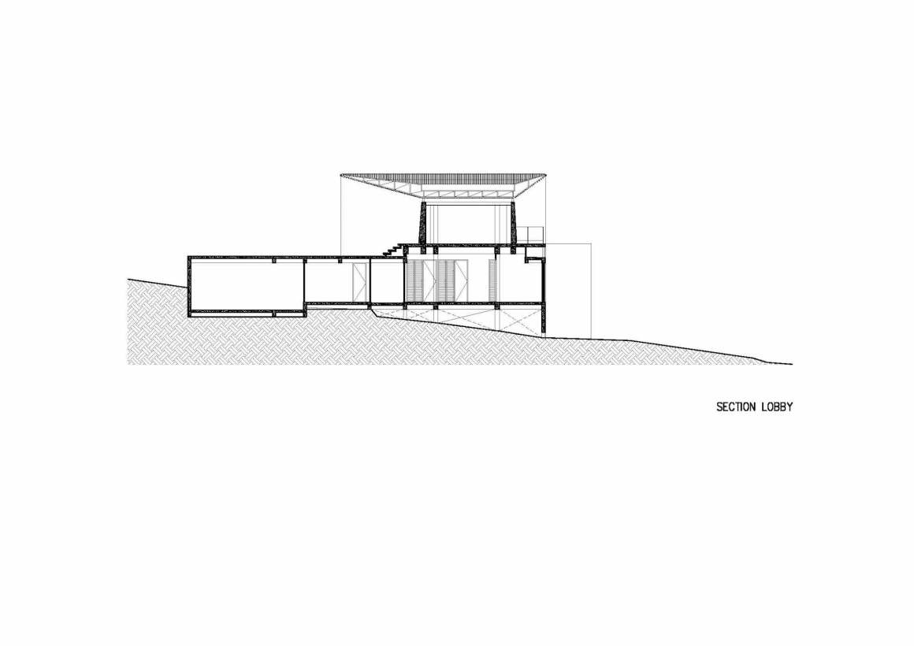
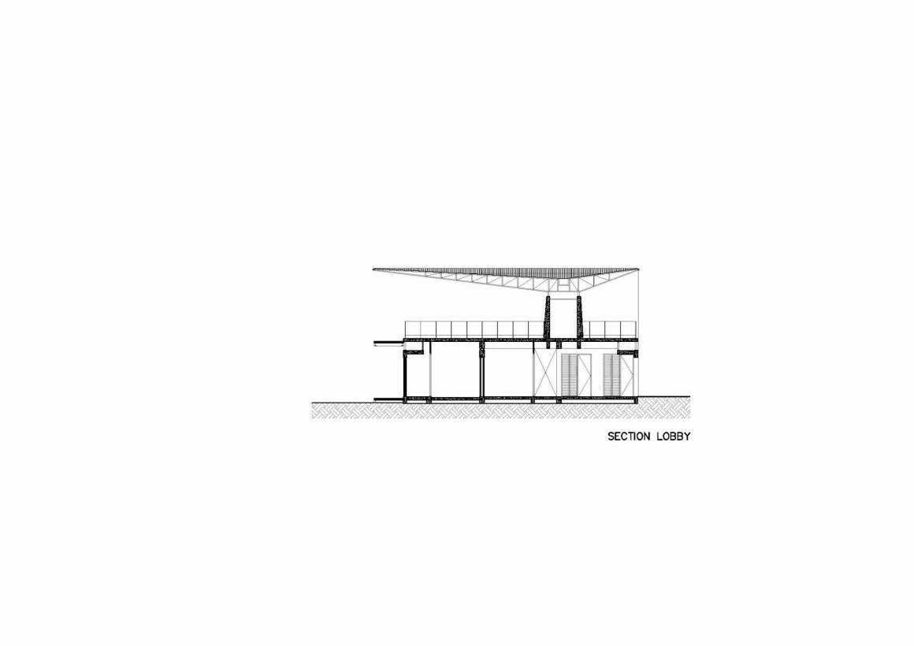

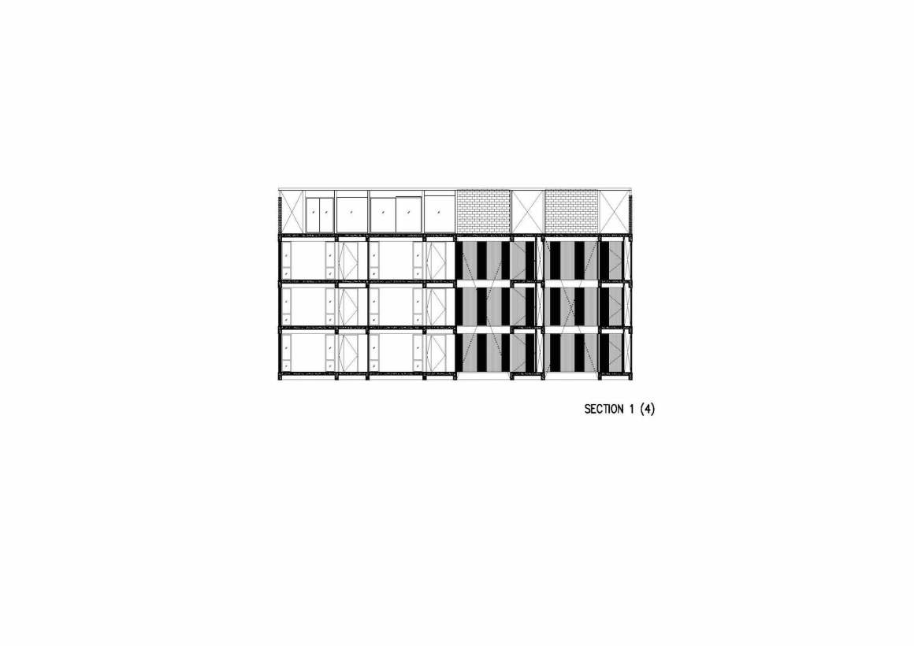
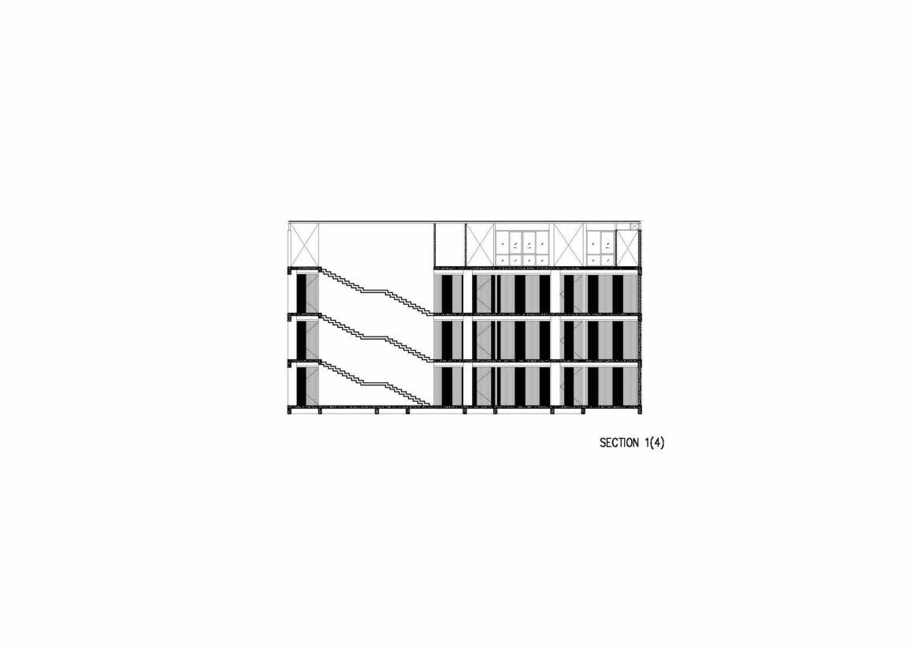


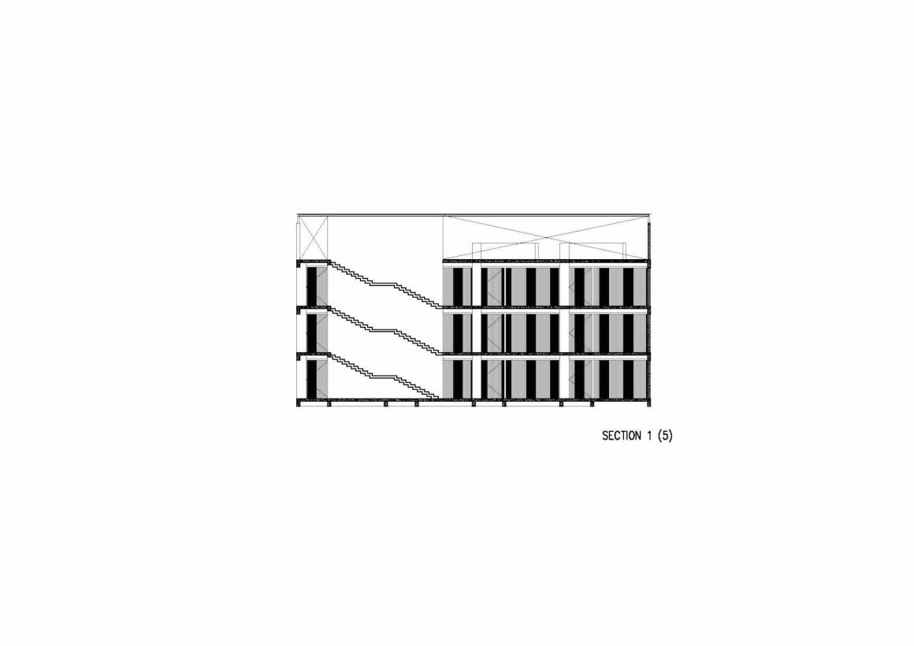
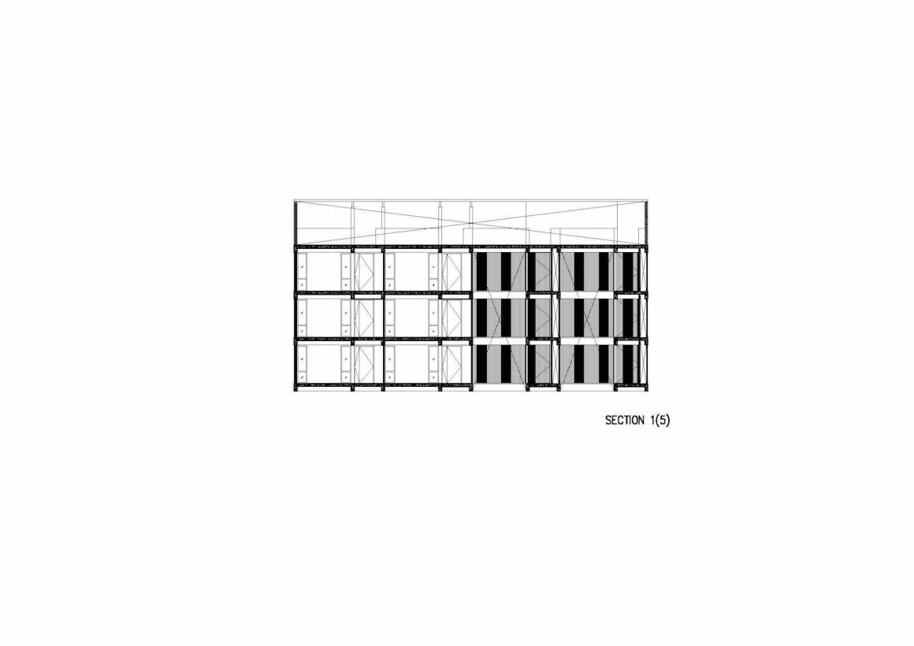
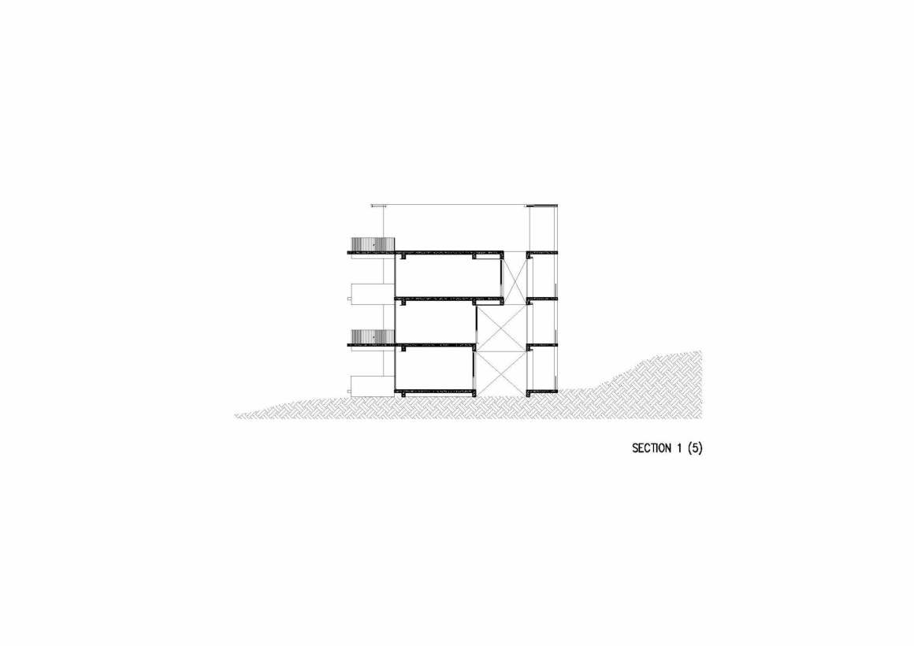


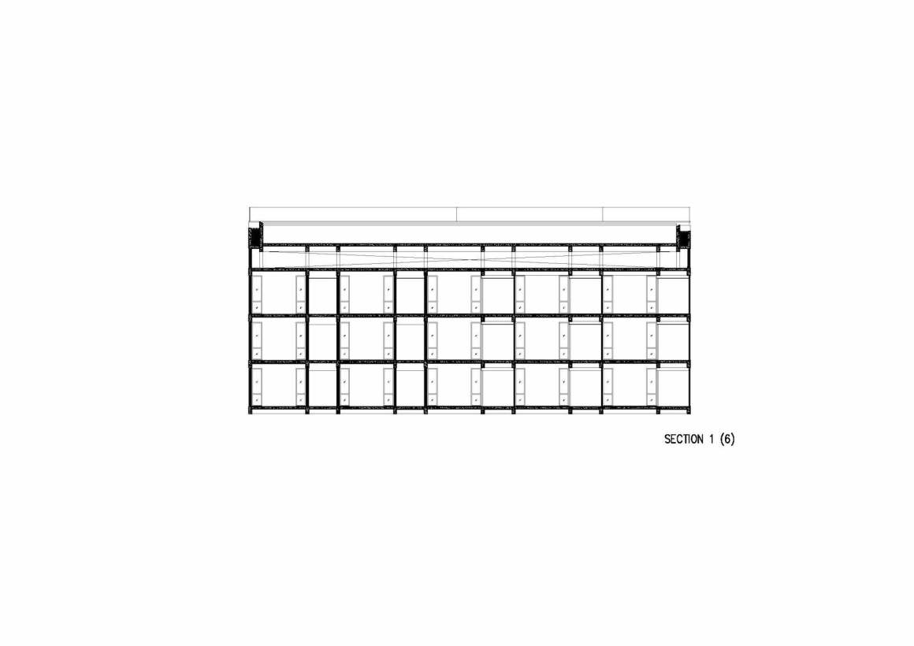
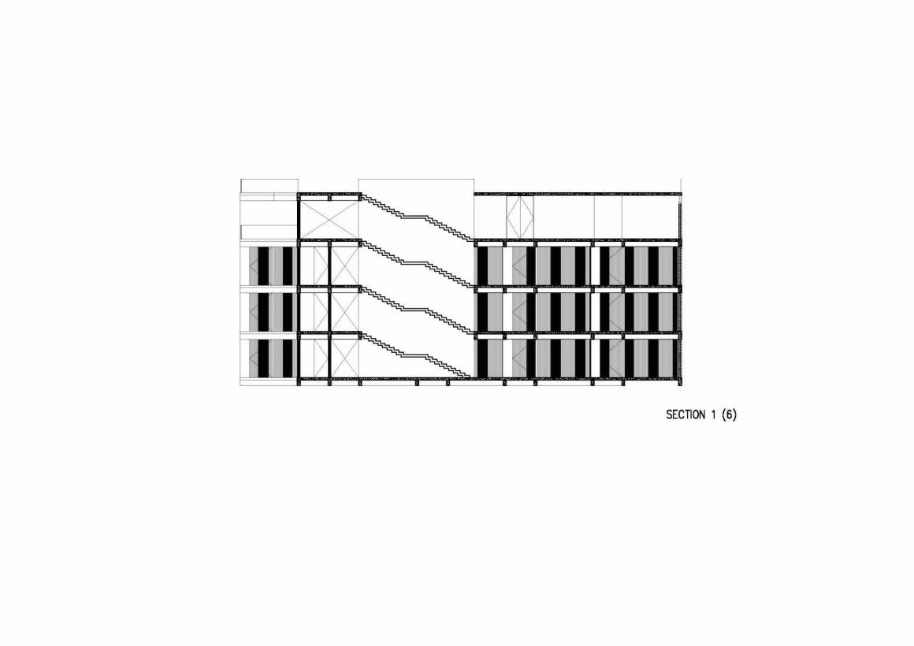


0 Comments