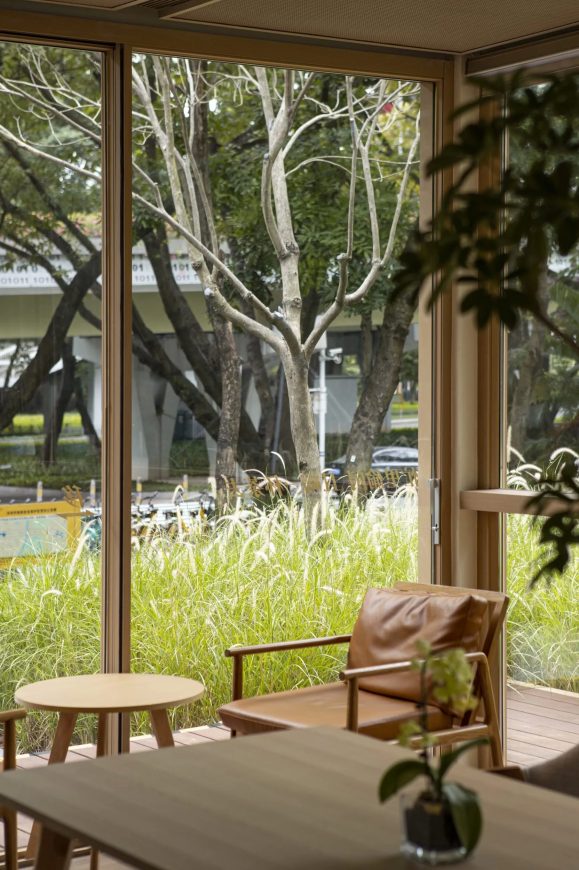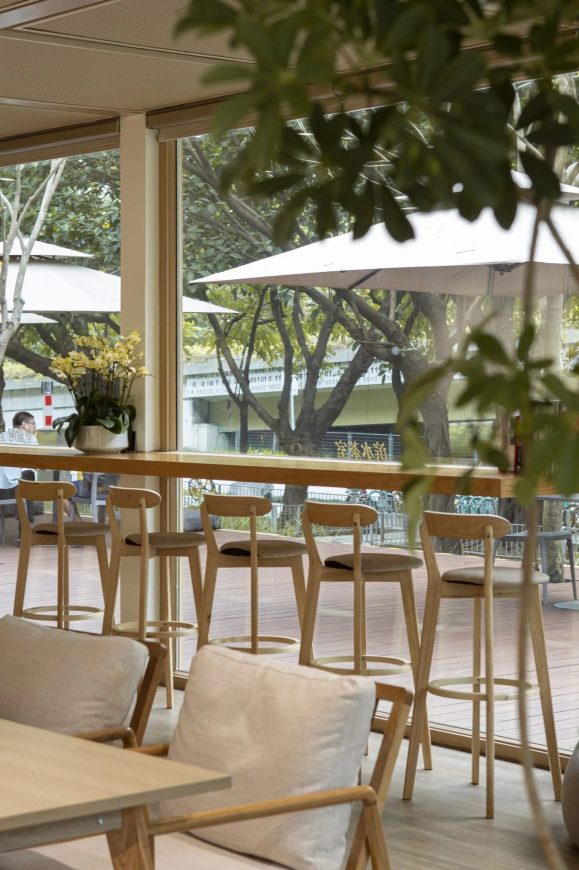本文由 ZAD鸷飞建筑 授权mooool发表,欢迎转发,禁止以mooool编辑版本转载。
Thanks Zhifei Arch Design for authorizing the publication of the project on mooool, Text description provided by Zhifei Arch Design.
ZAD鸷飞建筑:为进一步提升深圳大沙河生态长廊游园体验,需要在现状驿站基础上新增三处配套服务建筑。滨水茶室,位于大沙河和深南大道的交汇处附近。沿着大沙河慢行系统,透过繁茂的树林可以发现这座隐匿在闹市中的茶园。
Zhifei Arch Design:To further enhance the park experience in Shenzhen’s Dasha River Park, three new service buildings are needed on top of the current station. The Stream House, located near the intersection of the Dasha River and Shennan Avenue. Along the Dasha River slow walking system, this hidden tea garden can be found through the luxuriant greenery.
▽项目外观 Exterior view
▽西侧立面 West elevation
我们希望营造一个年轻且有活力的都市茶空间,在给予游客休憩的同时最大限度的提升其空间社交属性,于是乎在设计中注入了“营地”的理念。基于业主对集装箱建筑方向的设计诉求,我们运用了简约的设计语言,将集装箱元素进行了削弱和重构,并融入了雨棚,露台等元素,让建筑脱离原有的盒子造型,同时增强了入室的仪式感。淡化了大众对传统集装箱建筑“冰冷”和“单调”的印象。让茶室在都市与自然中找到了微妙的平衡,也赋予了集装箱建筑全新的定义。
We hope to create a young and energetic urban tea space, giving visitors a rest while maximizing the social attributes of the space, therefore the concept of “camp” was injected into the design. Based on the owner’s design demands for the direction of the container building, we used a simple design language, weakened and reconstructed the container elements, and incorporated elements such as canopies and terraces, allowing the building to break away from box shape, while enhancing the sense of ritual of entering the room. This move dilutes the public’s impression of traditional container buildings as “cold” and “monotonous”. It also allows the tea room to find a delicate balance between the city and nature.
▽藏匿在繁华中的茶室 The tea house hidden in the city
▽西南侧鸟瞰 South west aerial view
设计将茶室与卫生间分为两个独立体块,并通过雨棚与木平台将建筑的上空与地面融为一个整体,这样的设计也营造了多处供室外活动的灰空间。我们希望茶室的使用不仅仅局限于室内,它更像是一个都市中的露营地。一雨棚,一桌椅,一茶点,便能让到此的游客忘掉繁忙的工作,短暂的享受来自沙河的惬意。在建筑外观上,我们将木色和象牙白作为建筑整体基调,在形成极简氛围的同时从视觉上掩饰了集装箱原有的表皮肌理,也为茶室增添了更多的温度。
The design separates the tea room and restroom into two parts,and integrated through the canopy and platform, this action provides multiple public spaces for outdoor activities. We hope that the use of the tea room is not only limited to indoor, but also like a campground in the city. a table, a chair, and a refreshment will fulfill visitor’s enjoyment to forget their busy work. The use of wood and ivory color as overall tone visually disguising the skin texture from the original container, and adding more warmth to the space.
▽茶室南侧全景 South view
▽室外一角 The corner
▽西南侧外景 The exterior
▽西南角立面 Southwest facade
进入室内,与外部建筑相对比,茶室内部清晰爽朗的空间并未做过多的修饰,如同茶与水带给人们淳朴,清爽且回味的感觉。通透舒畅的落地门窗将室外景观最大化的带入到室内,光和空气的充盈互动也为室内增添了活力。在吊顶的处理上为了更好的营造出茶空间的氛围,设计运用了木横梁搭配金属网帘的交织排布。巧妙的隐藏了机电管道的同时也让通透的空间多了一份静谧。
Entering the interior, the clean interior space is unadorned in contrast to the exterior facade. Floor-to-ceiling windows maximize the view which adds more vitality to the interior. The ceiling is designed with beams and metal mesh curtains in order to create a better atmosphere for the tea space. This cleverly hides all the ducts and also creates a sense of calm to the space.
▽室内沿街视角 Interior view to Shennan avenue
▽网帘吊顶设计 Mesh screen ceiling design
我们将室外材质与色彩基调对等的带进了室内,让整个设计融合为一体。白墙的衬托下,木屏风和绿植的点缀成为了茶室另外一层渲染,在形成空间隔断的同时上进一步加强了茶室与户外的关系。
The interior material and color palette follows the same concept of the outdoors, which allowing the whole design to blend into one. The wooden screen and greenery become another layer of scenery in front of white wall which further dilutes the relationship between the interior and the outdoors.
▽室内空间 The interior
▽通透的空间 transparent space
▽饮茶一角&南侧吧台椅 at the corner & South bar stools
▽室内细节 The detail
东侧的卫生间运用了同样的设计手法,设计降低了卫生间建筑的高度,让两座屋顶雨棚形成错动,我们想尝试通过这样的设计描绘出露营地中帐篷交错的场景氛围。公区洗手台设置为半开放空间,东西设置男女卫,无障碍卫生间和母婴室。简明的功能关系也反应了设计把服务作为项目首要的目的。
The same design approach is applied to the east restroom, we lower the height of the restroom building and allow the two roof canopies to create a staggered movement in order to portray the atmosphere of a campsite with interlocking tents. The simple functional relationship inside of the restroom also reflects the design’s primary purpose of public service.
▽屋顶 Roof with roof
▽茶室南面 South facade
▽卫生间半开放的公区设计 restroom semi-open public area design
▽檐下 Under the eaves
整个设计过程中,我们充分保证空间的开放性和可用性,并精心对空间各处进行打磨,丰富细节的同时保持茶室朴素的质感,让自然与空间更好的融合。传达了现代与传统共融,都市与自然共生的理念。
Throughout the design process, we fully ensured the openness and usability of the space, and carefully polished all parts of the space, enriching the details while maintaining the rustic texture of a tea room, allowing for a better integration of nature and space. It conveys an idea of harmony between modernity and tradition ,and that the city and nature live together.
▽轴测图 axonometry
▽场地平面图 Site plan
▽平面图 Plan
▽剖面图 Section
▽北立面 North elevation
▽南立面 South elevation
▽东西侧立面 East and west elevations
项目名称:滨水茶室
完成年份:2022年10月
项目面积:270平方米
项目地点:深圳
设计公司:ZAD鸷飞建筑设计事务所
公司网址:http://www.zhifeiarchdesign.com/
联系邮箱:zhifeiarchdesign@163.com
主创设计师:陈鸷飞
设计团队:赵雪,石宪,熊洋羊
客户:深圳市南山区城市管理和综合执法局、华润置地深圳大区城市建设事业部
建筑施工图设计:中航国润(深圳)建筑科技发展有限公司
施工:中建科工集团有限公司
摄影师:ZAD鸷飞建筑设计,刘圳
Project name: Urban Camp
Year completed: October 2022
Project area: 270 square meters
Project location: Shenzhen
Design firm: ZAD Architecture Design
Company website: http://www.zhifeiarchdesign.com/
Contact email: zhifeiarchdesign@163.com
Chief Designer: Chen Ravenfei
Design Team: Xue Zhao, Xian Shi, Yangyang Xiong
Clients: Shenzhen Nanshan District Urban Management and Comprehensive Law Enforcement Bureau, China Resources Land Shenzhen Urban Construction Division
Construction drawing design: AVIC Guorun (Shenzhen) Construction Technology Development Co., LTD
Construction: China Construction Science & Engineering Group Co. LTD
Photographer: ZAD Ravenfei Architectural Design, Liu Zhen
“ 设计让茶室在都市与自然中找到了微妙的平衡,也赋予了集装箱建筑全新的定义。”
审稿编辑:Maggie
更多 Read more about:ZAD鸷飞建筑设计事务所































0 Comments