Sanitas Studio :设计团队借鉴了Wyne Sukhumvit的设计理念,“启迪避难所”的设计想法在该项目下的Wyne售楼设计中得到完美体现。从项目入口处开始,几条带状花园式结构伸展开来直通向该售楼大厦。每个带状花园的一个角似乎被人们向上拔起,然后将里面的镜面结构展现出来,这似乎就像地面表层被掀开,将避难所内的内容尽展示在人们眼前。若从大街上来看,人们便可以清晰地看到带状花园的几何结构,它们在垂直方向上向上倾斜,当人们从花园中穿过,他们只要通过镜面磨光墙面,就可以看到该“启迪避难所”的全景。
Sanitas Studio :The design team used the design concept of wyne sukhumvit for reference, and the design idea of ” enlightenment refuge” was perfectly reflected in the wyne sales design under the project. Starting from the entrance of the project, several strip-shaped garden-like structures stretch out to the sales building. One corner of each strip garden seems to be pulled up by people, and then the mirror structure inside is displayed. it seems like the surface of the ground is uncovered and the contents of the shelter are completely displayed in front of people’s eyes. If one looks at the street, one can clearly see the geometric structure of the ribbon garden. they incline upward in the vertical direction. when one passes through the garden, one can see the panorama of the ” enlightenment refuge” only by polishing the wall surface with a mirror.
Photos by Wison Tungthunya.
项目名称:Wyne Sales Gallery
位置:泰国曼谷
完成:2010
規模: 720㎡
景观设计:saintas studio
开发商:Sansiri
Project name: Wyne Sales Gallery
Location: Bangkok, Thailand
Completed: 2010
Scale: 720㎡
Landscape:saintas studio
Client:Sansiri


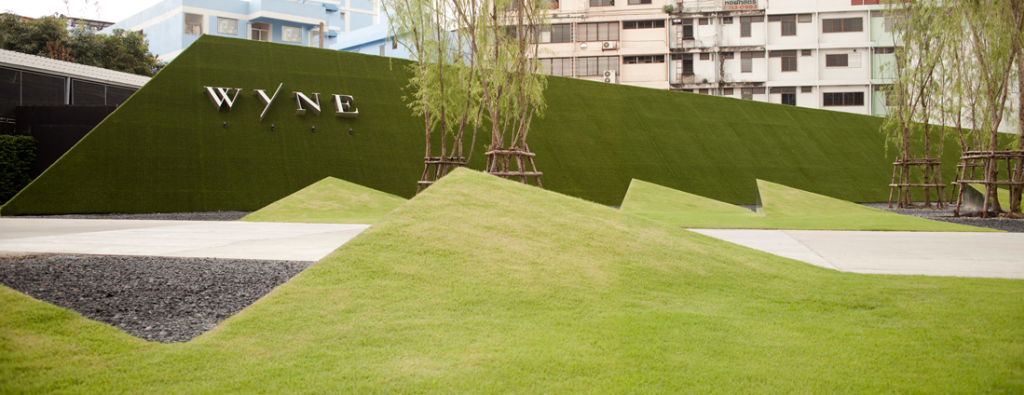
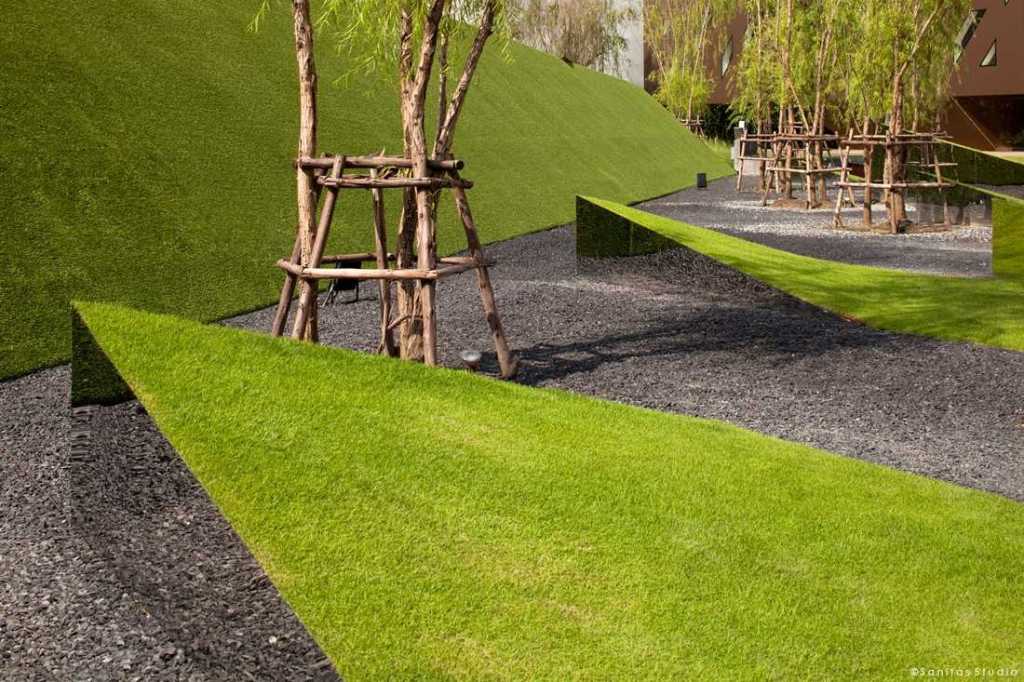




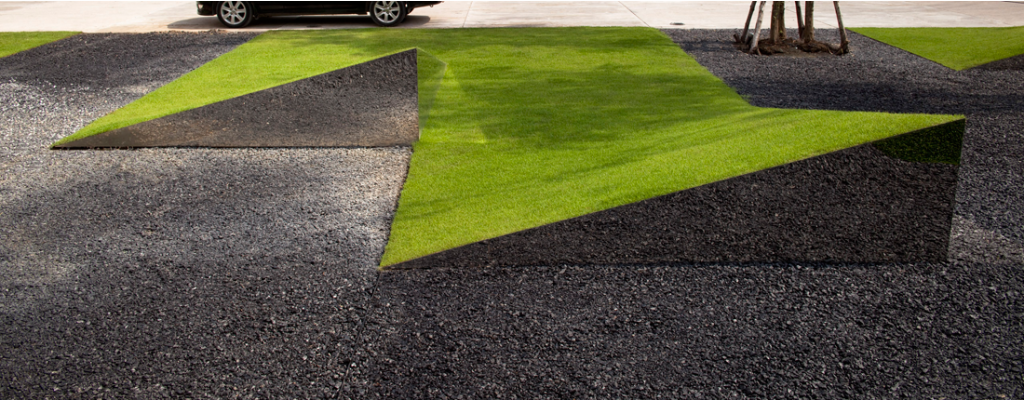


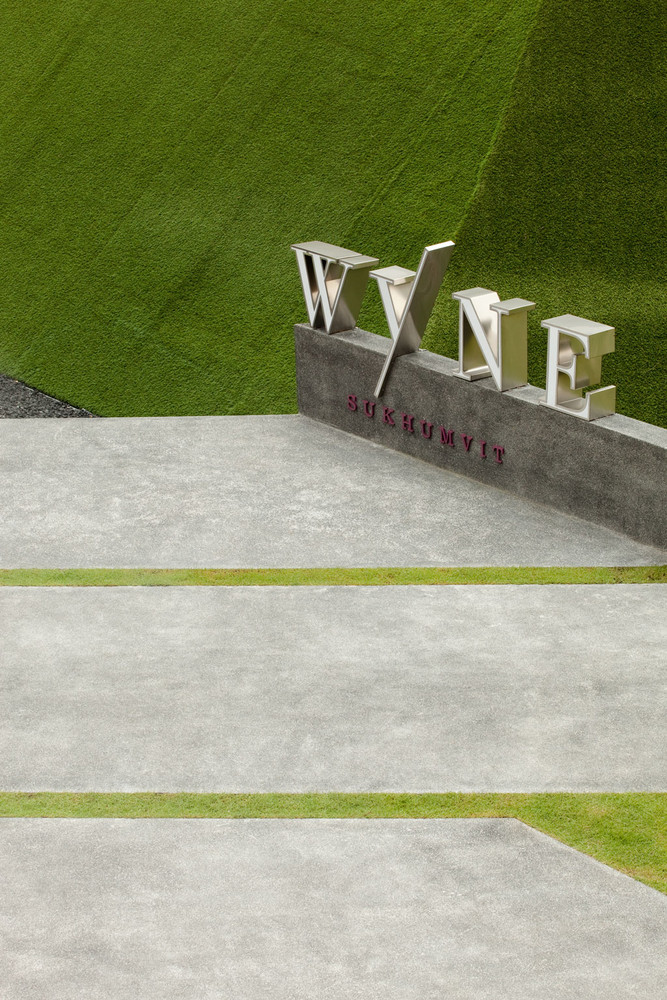


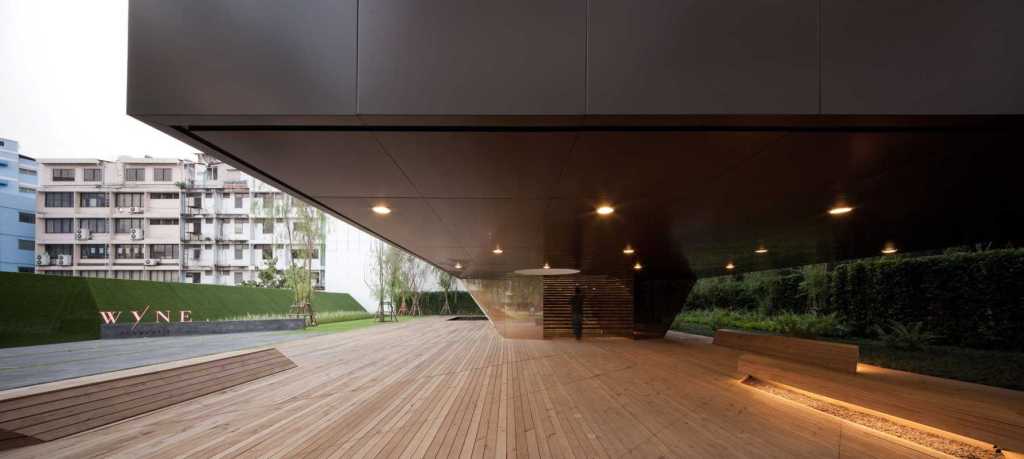
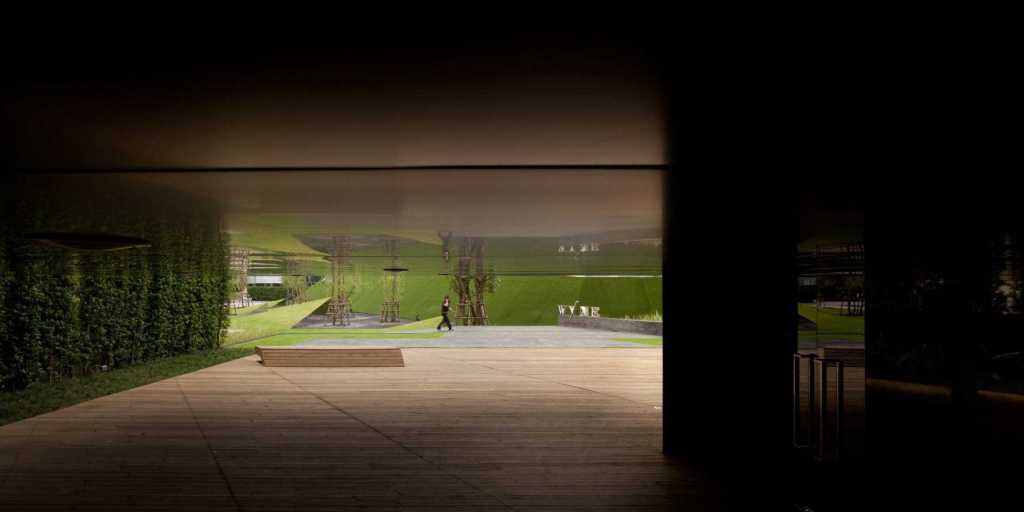




0 Comments