本文由 乐道景观 授权mooool发表,欢迎转发,禁止以mooool编辑版本转载。
Thanks LEDA Landscape for authorizing the publication of the project on mooool, Text description provided by LEDA Landscape.
乐道景观:湘江保利时代示范区位于长沙湘江湾,东临湘江,未来衔接着这片硬质与自然相互碰撞的城市空间,既作为展示区,也作为未来保利社区乃至新城的窗口门户对外开放。源于一湾湘江水孕育出了属于东方人文的自然浪潮,于是我们希望通过本案将绿意与湘水引入城市,再塑东方自然之境。
LEDA Landscape: The Xiangjiang Poly Time Demonstration Zone is located in the Xiangjiang Bay of Changsha, adjacent to the Xiangjiang River in the east. In the future, it will be connected to the urban space where meets nature. It will be opened to the outside world as an exhibition area and as a window to the future Poly community and the new city. Xiangjiang River gave birth to a natural wave of the oriental humanities. We hope to introduce the planting and water into the city through this project and reshape the natural environment of the East.
▼暖色灯光点亮凤羽浪桥,远眺湘江 The Warm lights lit the Wave Bridge, overlooking Xiangjiang River
▼项目区位 Location
建筑的选址与地势 Site selection and topography of the architectures
结合‘景观先行’的理念,建筑布局与主干道适度控距,朝向湘江为延展城市展示界面预留空间,同时采用整体地形抬升,形成展示高差进一步增强形象昭示性,凸显观江优势。
With the concept of ‘landscape first’, the architectural layout and the main roads hold certain setbacks. Space is reserved for the extension of the urban display interface towards the Xiangjiang River. At the same time, the overall terrain is elevated to form a height difference to further enhance the visibility and highlight the view of the river.
▼空间分析与地形改造示意 Spatial analysis and terrain development diagram
景观的自然与人文 Nature and Human of the Landscape
景观以融汇湘江水韵再塑场所自然之势,在场景体验中,将湘江水韵五种形态与湖南文化情感-凤凰元素共同归于方寸艺术,使空间犹如涌起的水浪又如展开的凤凰羽翼。
The landscape integrates the water rhyme of the Xiangjiang River and reshapes the nature of the place. In the scene experience, the five forms of the water rhyme of the Xiangjiang River and the Hunan cultural emotion-the Phoenix element are collectively brought to the design, making the space like water waves and unfolding Phoenix wings.
▼水韵及凤羽元素提取与表达 The extraction and design of water wave and wings of the phoenix
与水相遇的情绪 Meeting with the water
远观江水时的云舒浪卷,将延续在开阔的城市界面前场。平面以舒缓自然的曲线呈现,立面以层叠浪潮艺术手法带入水势骨架,赋予空间节奏韵律感。
The clouds and waves inspire the design of the front field of the open city interface. The master plan is presented with a soothing and natural curve, and the façade is brought into the skeleton of the water with a layered wave art technique, giving the space a sense of rhythm.
▼项目鸟瞰 Aerial view
文化标识 Cultural mark
层波叠浪起身的造型成了精神堡垒,结合铺装动线形成场景高潮,开合的空间手法打造出千里凤栖湘江的视觉效果。
The shape of the rising up waves has become a spiritual fortress, combined with the movement line of the paving to form a scene climax. The spatial technique of opening and closing creates the visual effect of Phoenix lying on Xiangjiang.
跌水叠瀑 Waterfall
关于城市界面水瀑的设想,我们希望赋予它变换的节奏,前段叠浪水瀑,后端数字水幕,呈现艺术与科技的双重结合,带来沉浸式情绪体验。
The design of the urban interface waterfall has a changing rhythm. The waterfall at the front with a digital water curtain at the back showing the dual combination of art and technology, and bringing immersive emotional experience.
▼前段叠浪水瀑 Waterfall in the front
离空而上的浪桥 – 凤羽浪桥 Elevated bridge – Wave Bridge
结合场地高差,于地形之上架起浪桥是我们对情感空间的维系,同时也是对设计范围的放大,体验多维度立体空间。浪桥流线模拟蜿蜒曲折的水浪,两侧通过层叠错落的鱼骨灯泛起层层波浪,形成自然艺术通道。
Responding to the height difference of the site, Wave Bridge is the maintenance of the emotional space. At the same time, it is an enlargement of the design scope and experience of multi-dimensional space. The streamline of the wave bridge simulates the meandering water waves. The layers of waves are generated by the stacked fishbone lamps on both sides, forming a natural art passage.
▼凤羽栈桥立面 Facade of Wave Bridge
▼凤羽栈桥流线空间 Wave Bridge Streamline Space 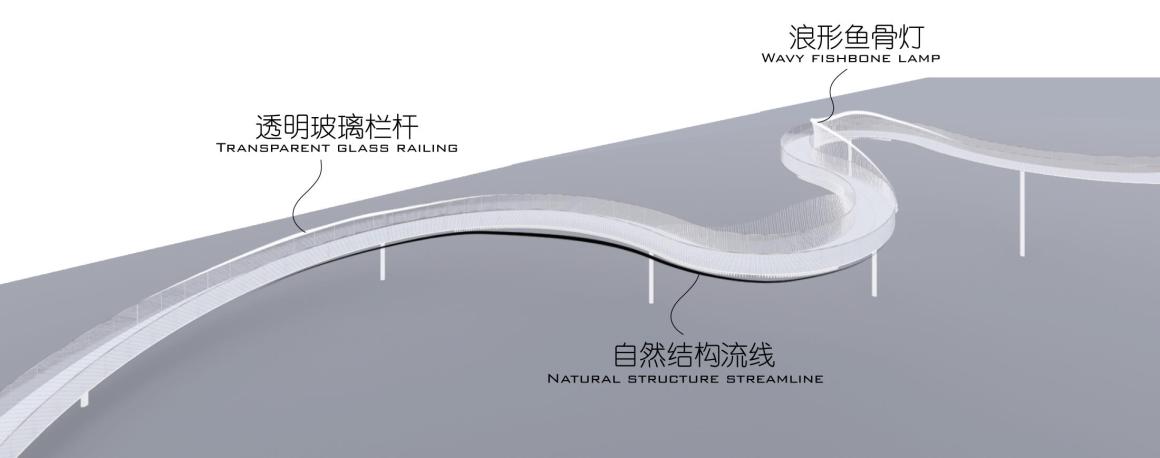
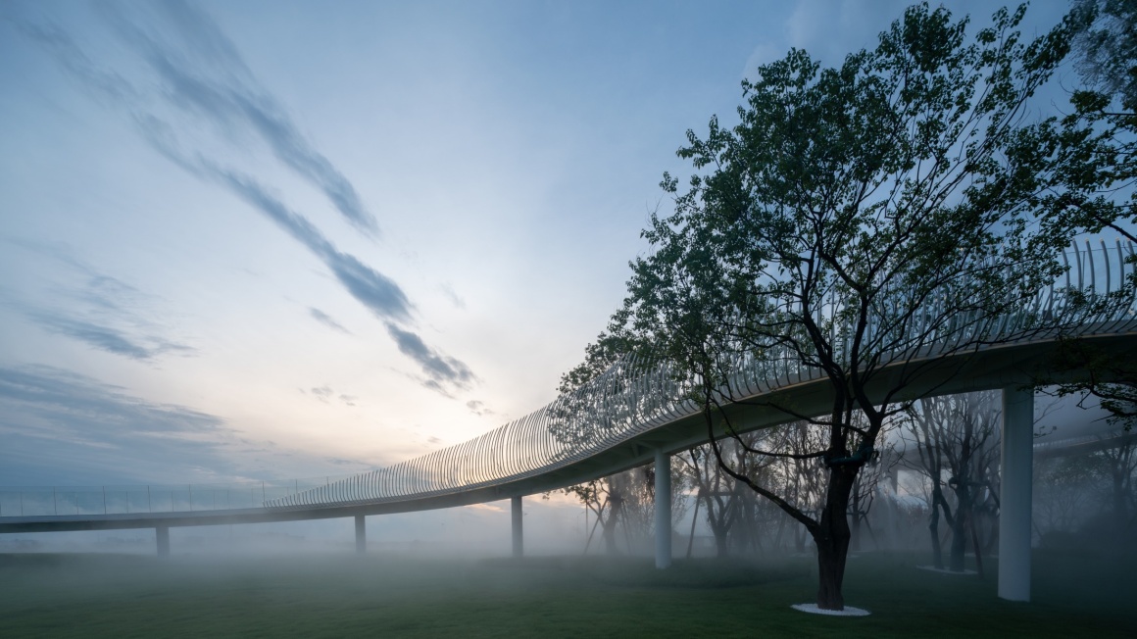
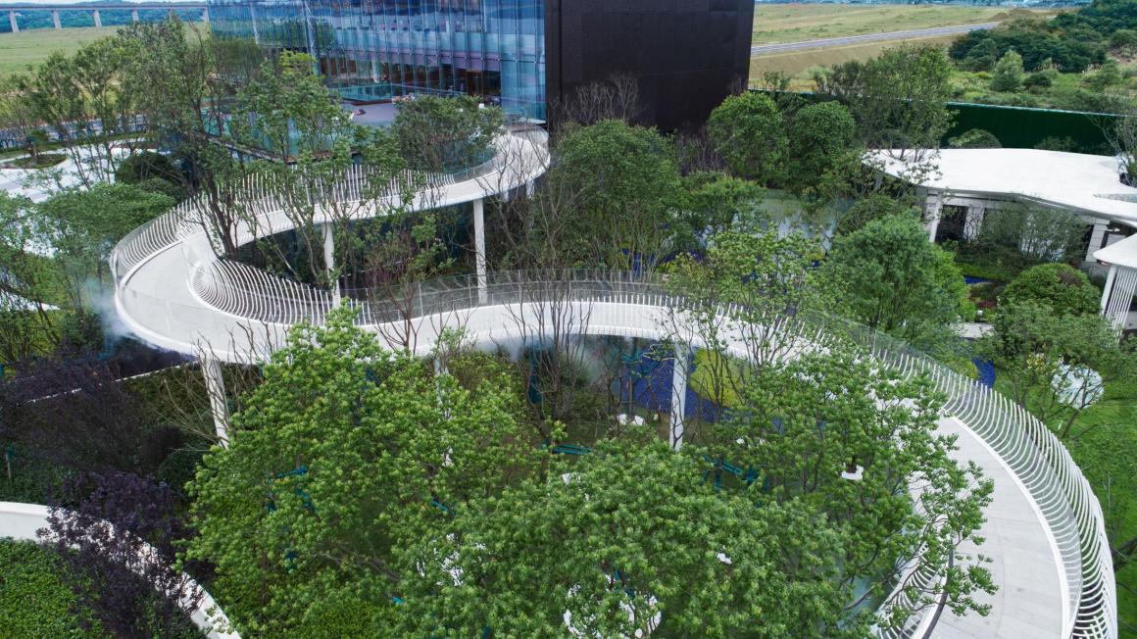
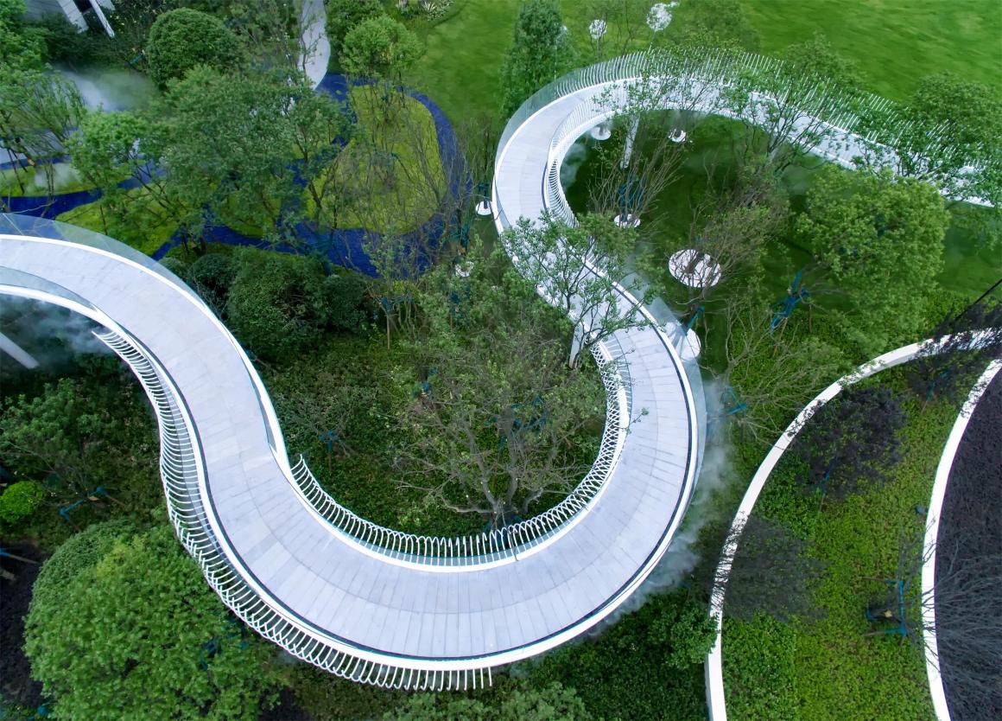
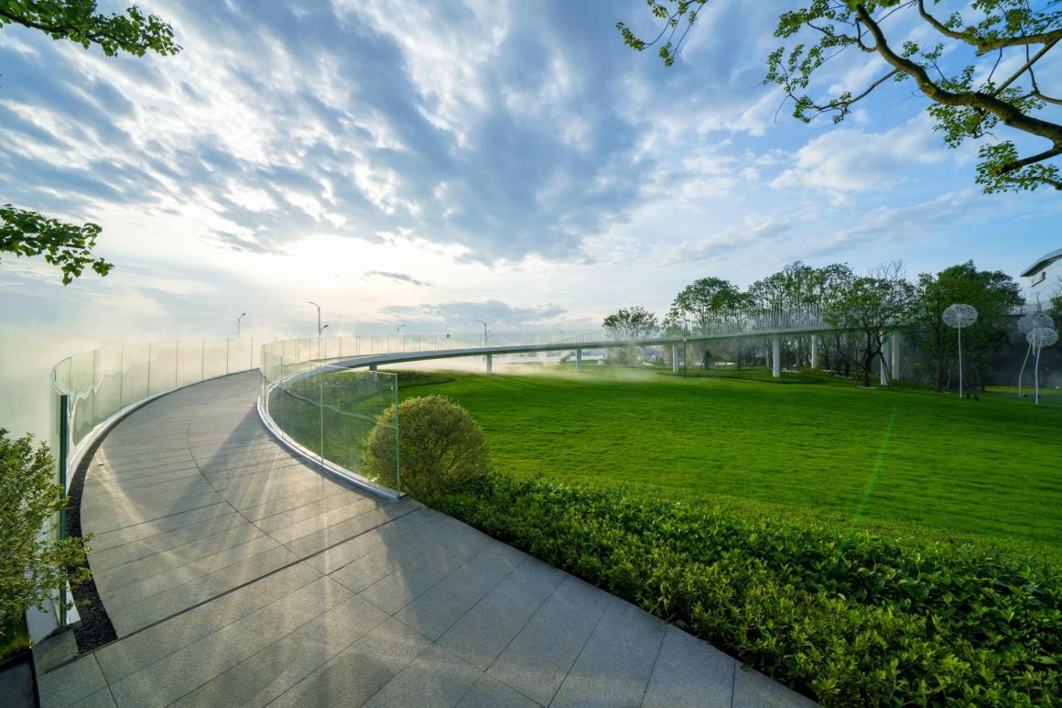
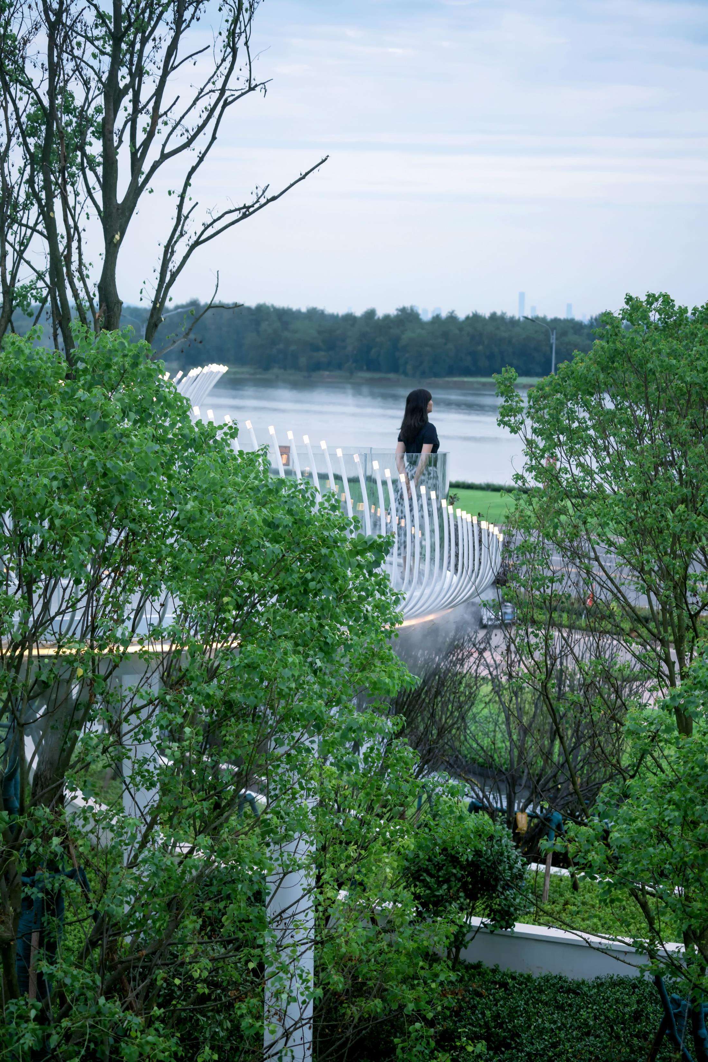
当太阳落下,暖色灯光与我们想表达的凤凰温度与色系不谋而合,每一片白色艺术结构有了光影的点缀,极富凤羽立体感与光影质感。
The sunset with the warm lighting echoes the design of the Phoenix. The white structure with lightings dancing on it offers the space a multi-sensory texture.
触及心底的宁静 – 艺术秀场 Find the peace – Art Show
从入口拾级而上,漩涡回流中心的艺术雕塑以凤凰羽翼倾身而出,涌起层层波浪感,在水中升起艺术人文标志。
The artistic sculpture in the center of the whirlpool leaned out as phoenix wings, surging layers of waves, and rising artistic and humanistic signs in the water.
风动幕墙 Curtain wall
建筑灰空间之下,设计利用地形造坡起墙,墙体上采用镜面不锈钢形成一个个重叠式的小单元,在云起风动间,风动幕墙便也随风飘舞,形成沉思空间。
Under the gray space of the building, the design utilizes the terrain to build the walls. The walls are made of mirror-surface stainless steel to form overlapping small units. The wind-driven curtain wall can dance with the breezes, forming a space for contemplation.
▼风动幕墙设计分析 Curtain Wall Design Analysis
无界水面 Infinite water feature
一路前行于二楼露台归于宁静,无界水面经过多轮设计推演来控制水面标高,将自然与景观紧密衔接,做到水天相接。
The second floor is a quiet space. The infinite water surface has undergone multiple rounds of design and deduction to control the water surface elevation, closely linking nature and landscape, and achieving a connection between water and sky.
来自生活的留白 – 荧光森林 The Wisdom of the Life – Fluorescent Forest
从售楼部而出便穿越到了一片静谧林下森林,地面上蓝色的玻璃颗粒在阳光折射下呈现出明暗相间的荧光,微妙地映射出归家的宁静。
Outside the sales department is a quiet forest. The blue glass particles on the ground show bright and dark fluorescence under the refraction of sunlight, subtly reflecting the tranquility of homecoming.
生活社区 Life Community
我们对未来社区家的构想从样板区延展开,但原场地中四所样板间‘孤岛式’氛围过于强烈,如何关联起建筑与社区精神成为我们的设计重点。
Our vision of the future community home is extended from the model area. But the four model rooms have a strong sense of ‘isolated islands’ atmosphere. How to link the architecture and community spirit has become our design focus.
▼从孤立建筑到整合社区的营造 From isolated buildings to the integrated communities
最终设计决定采用蝶形构筑廊架,以覆盖形式将样板间及周边活动空间紧密连接,同时在顶部穿插多个不规则树洞供乔木破墙而出,同时也传达出我们对场地的尊重。后场草坪也不界定任何一种社区活动,形成弹性空间,巧妙承载更多的生活方式。
We decided to use a butterfly-shaped frame gallery to closely connect and cover the model rooms and the surrounding activity spaces. At the same time, a number of irregular tree holes were inserted on the top for the trees to break through the wall, which also conveyed our respect for the site. The backyard lawn also frees community activities, forming a flexible space, and cleverly bringing more lifestyles.
浪潮之上,湘江保利时代以艺术的笔触描摹湘江水韵文脉,呈现出纯粹的江畔生活,于自然韵律中,促进自然与城市的衔接与共融。
Xiangjiang Poly Times used artistic brushstrokes to trace the rhyme of the Xiangjiang River, presenting a pure riverfront life. In the natural rhythm, the project promotes the convergence and integration of nature and the city.
项目名称: 湘江保利时代示范区
完成年份: 2020年06月
项目面积: 18202㎡
项目地点: 湖南湘潭
景观设计: 四川乐道景观设计有限公司
设计团队: 张彬、杨腾峰、曾天佑、王丹、易云宏、杨璐鹭、胡丹妮、邹洪邦、温利梅、刘丽红、李永生、高荣红、邹丽君、刘婵、雷冬、粟凡粒
客户/开发商:湖南保利房地产开发有限公司
甲方负责人:周溶、曹婷、段思铭
建筑设计单位:筑博设计股份有限公司
建筑工程单位:中国建筑第五工程局有限公司
园林工程单位:重庆曲线景观园林有限公司
雕塑软装单位:上海苏源雕塑艺术工程有限公司
摄影师: 雪尔空间摄影-唐曦、梵境摄影-刘永红
Project name: Xiangjiang Poly Era Demonstration Area
Completion: June 2020
Project area: 18202㎡
Location: Xiangtan, Hunan Province, China
Landscape design: Sichuan LEDA Landscape
Design team: Zhang Bin, Yang Tengfeng, Zeng Tianyou, Wang Dan, Yi Yunhong, Yang Lulu, Hu Danni, Zou Hongbang, Wen Limei, Liu Lihong, Li Yongsheng, Gao Ronghong, Zou Lijun, Liu Chan, Lei Dong, Su Fanli
Client / Developer: Hunan Poly Group
Person in charge of developer: Zhou Rong, Cao Ting, Duan Siming
Architectural design: ZHUBO-AAO
Architectural engineering: China Construction Fifth Engineering Bureau Co., Ltd
Landscape engineering: Chongqing Curve Landscape Garden Co., Ltd
Sculpture soft decoration: Shanghai Suyuan Sculpture Art Engineering Co., Ltd
Photography: XUEER Space Photography – Tang Xi, Fanjing Photography – Liu Yonghong
更多 Read more about:乐道景观 LEDA Landscape


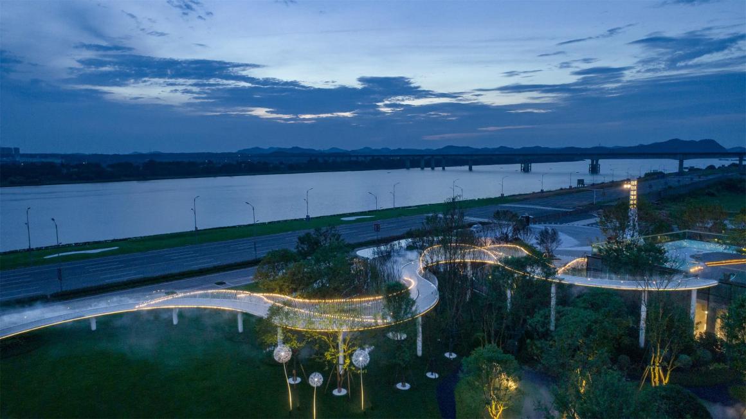
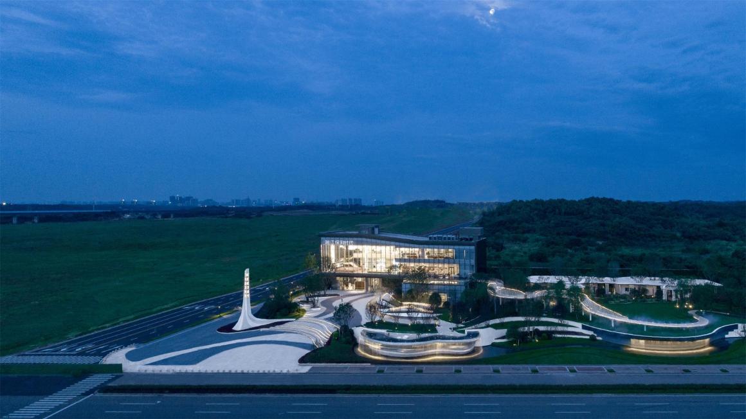
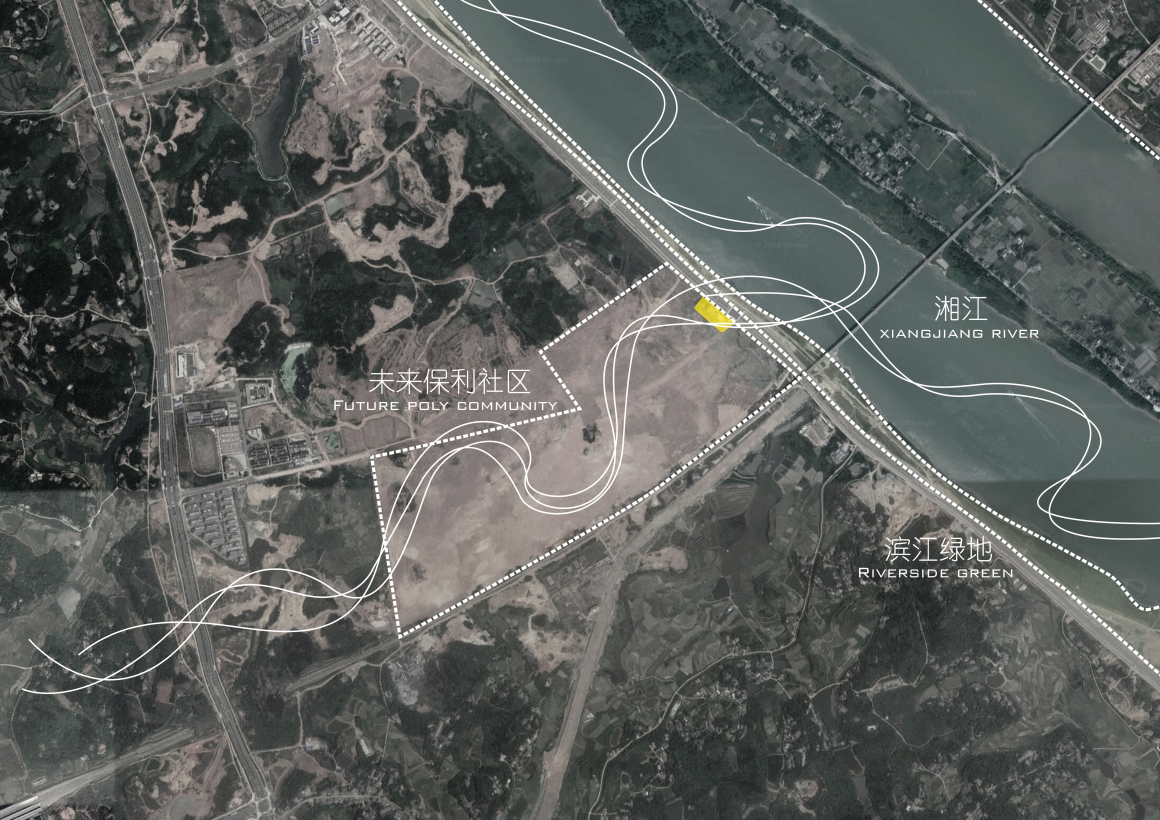
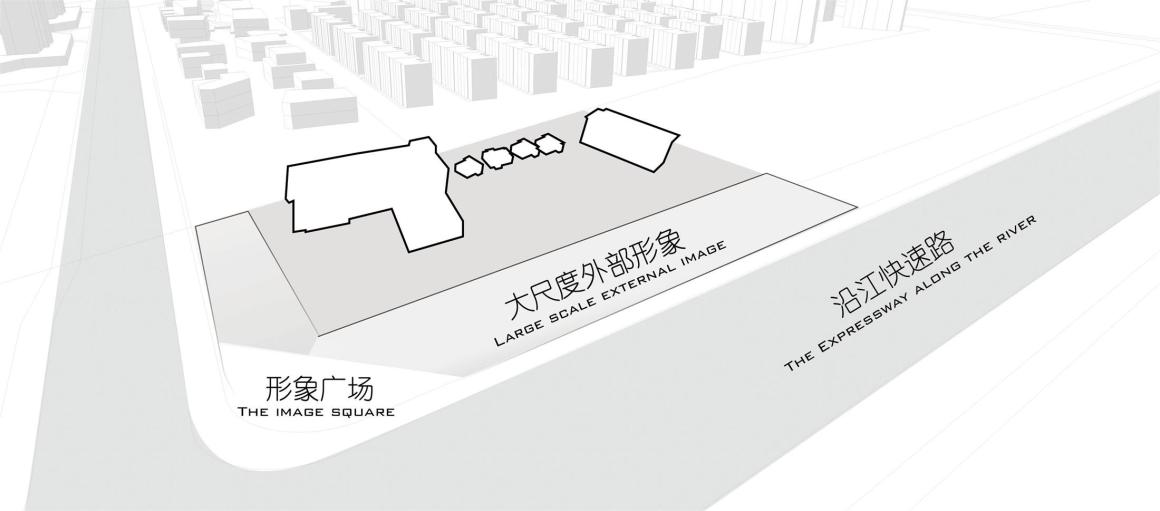


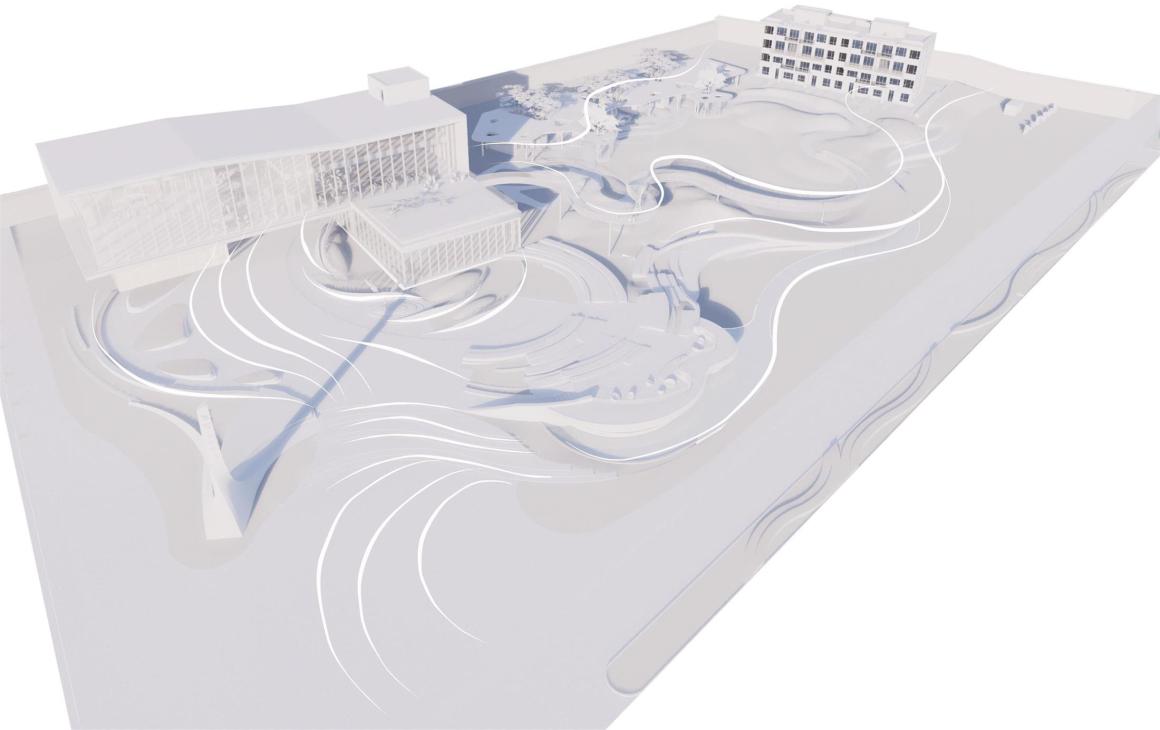
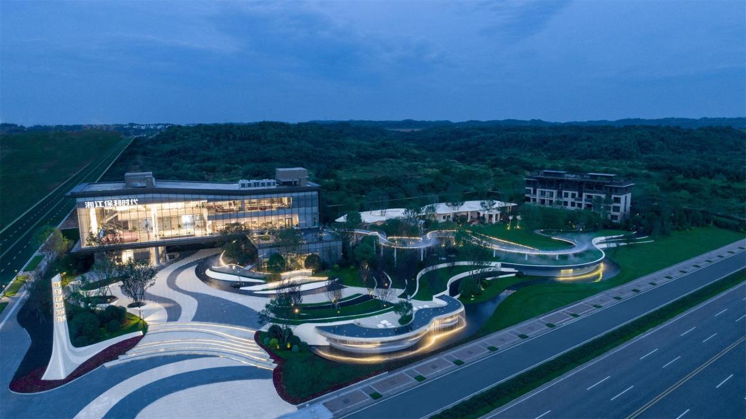

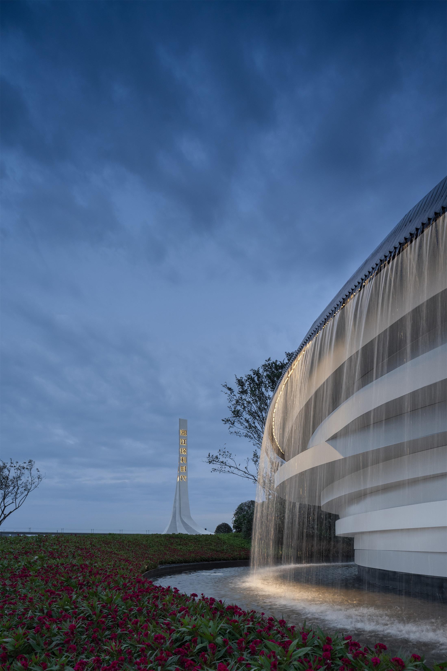
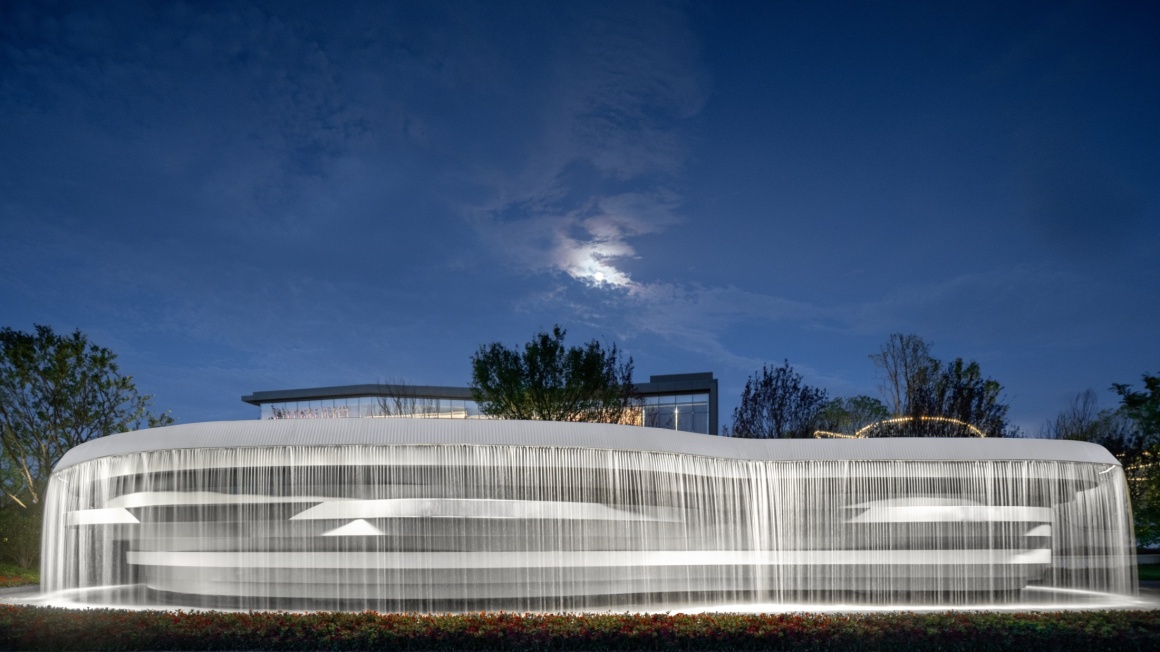

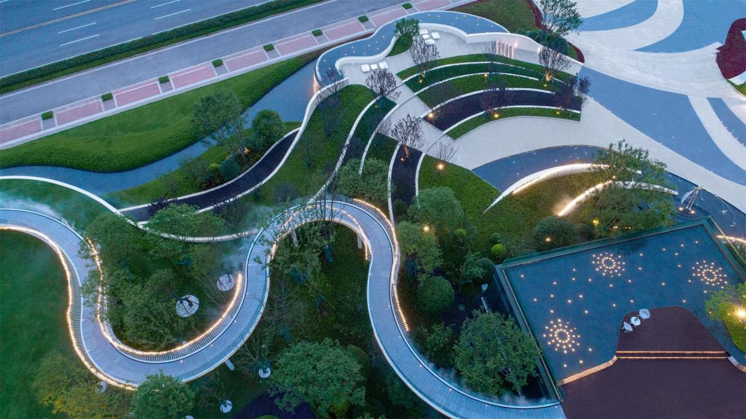

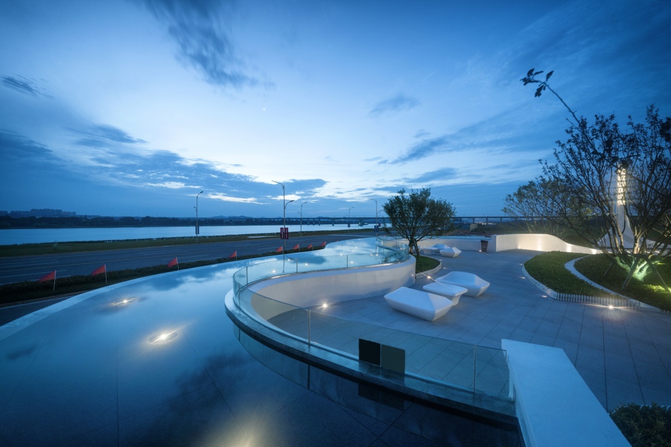


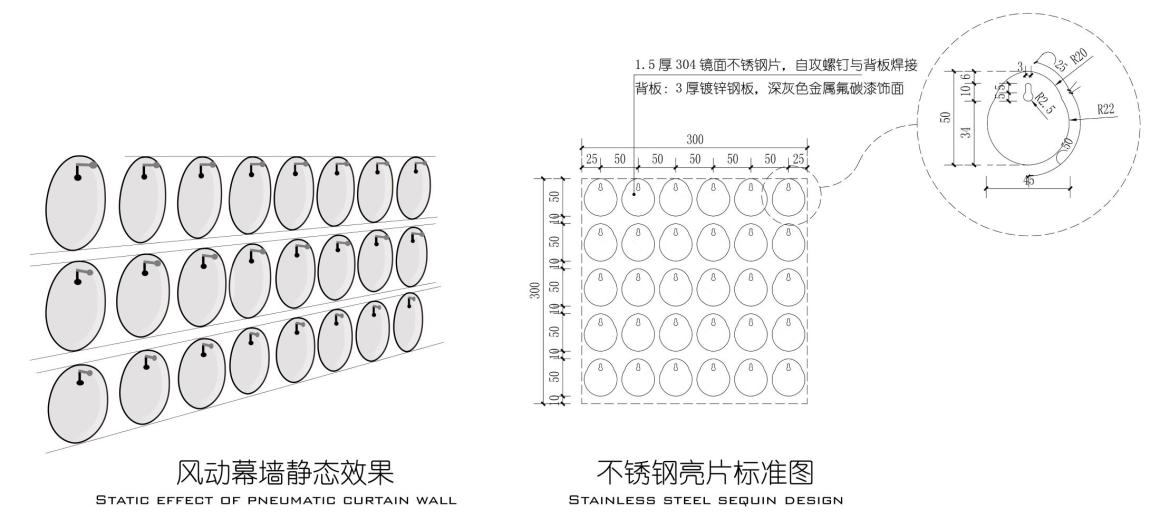
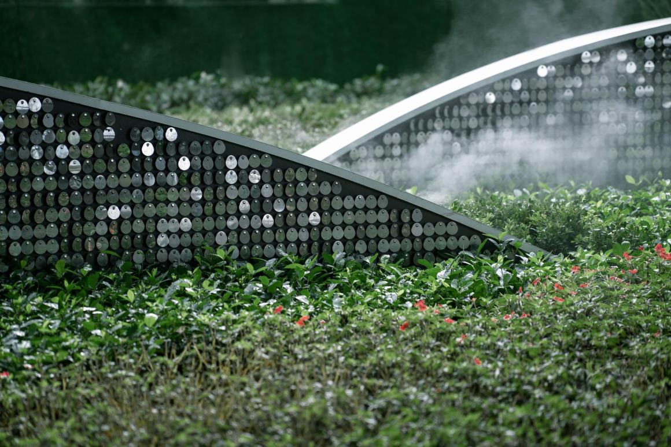
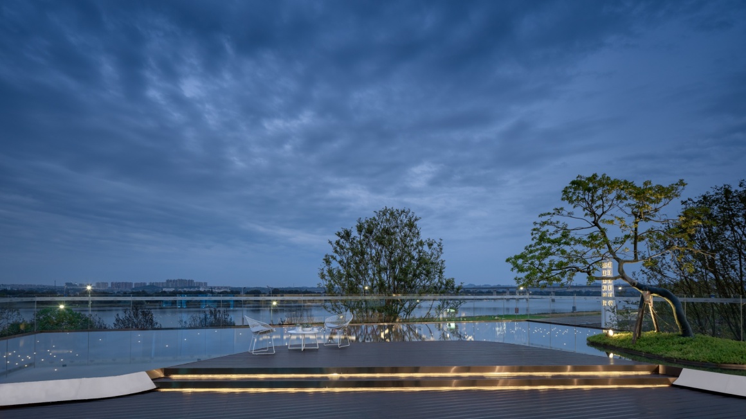
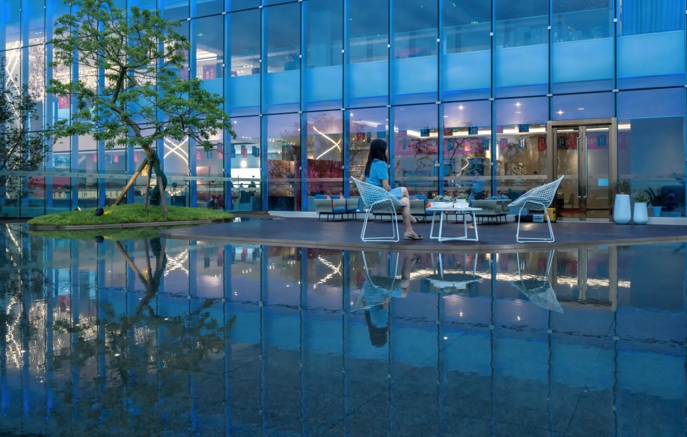

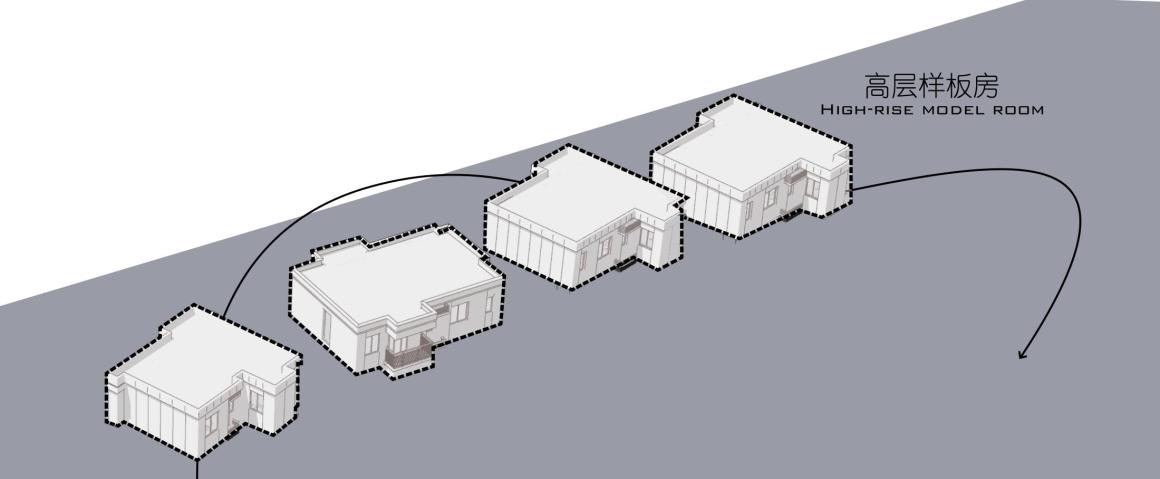
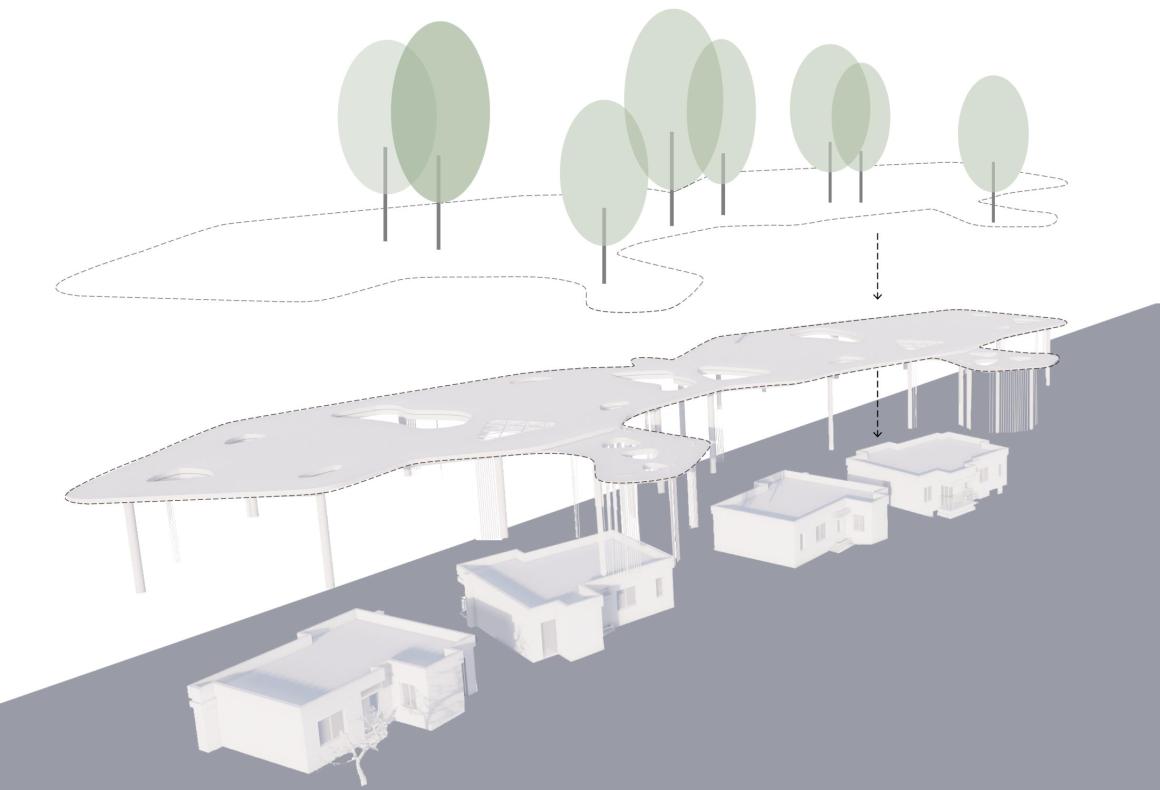
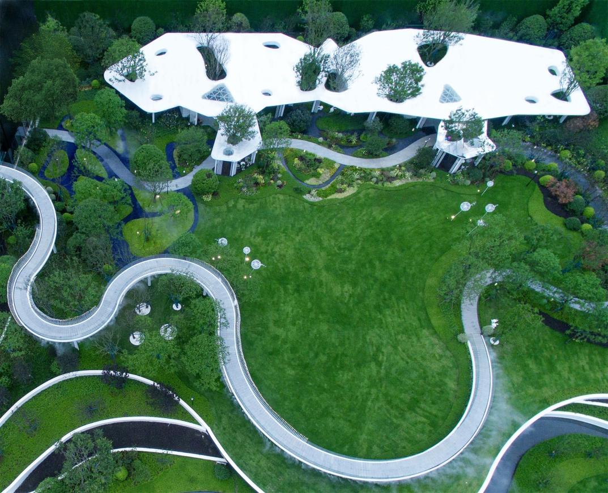
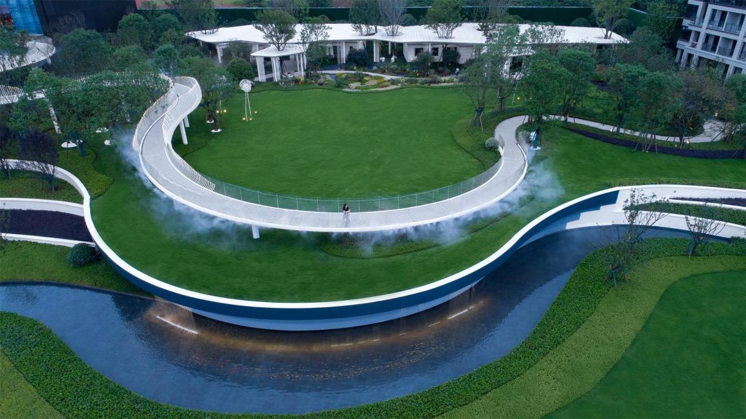

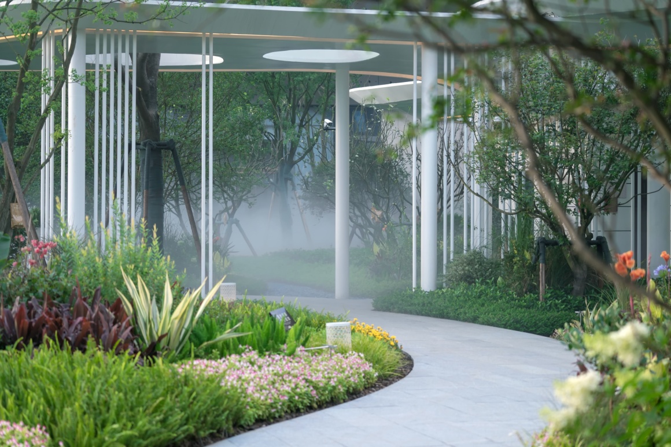



0 Comments