本文由 奥雅设计 授权mooool发表,欢迎转发,禁止以mooool编辑版本转载。
Thanks L&A design for authorizing the publication of the project on mooool. Text description provided by L&A design.
奥雅设计:“ 回归山水、乐于自然 ” 永远是人类最本真的渴望。
L&A design:”Returning to the landscape and enjoying nature” is always the most genuine desire of human beings.
这里,离云端很近,离车水马龙很远。这里,有群山环绕,有湖泊流淌,有林木葱葱,有自然山水,也有田园生活。
Here, it is close to the clouds and far from the traffic. Here, surrounded by mountains, with lakes flowing. There are lush forests, natural landscape and idyllic life.
择山栖居,返璞归真,远离忙碌又繁杂的城市生活,在自然中放慢步调,美好素雅的山居生活自此开启。
Choose a mountain to live in, return to the purest form of life. Stay away from the busy and complicated city life. Slow down the pace in nature. A beautiful and elegant life in the mountains will start since then.
山林秘境—拥抱沉浸式山居|Mountain secrets space-Embrace immersive mountain living
初见,是一面质朴简约的门。
生态自然的物料使用、现代简约的线条构成,弱化、消减了边界的约束和限定,以低影响开发的手法将景观融于现状,进入场地变得那么自然而然。
At first sight, it is a simple door.
The ecological and natural material use, modern and simple line composition, weaken and eliminate the constraints and limitations of the boundary, and integrate the landscape into the current situation with the low impact development method, so that it becomes so natural to enter the site.
▼入口山门 Entrance mountain gate
▼简洁的线条和朴素的木质材料相融合 Concise lines and plain wood materials blend
避世山林 A sheltered mountain forest
碎石汀步、盛开的白三叶,仿佛是自然赋予这里的惊喜,通过这条曲折野趣的小径,拾级而上,又是另一种空间感受。
The gravel path and the white clover in full bloom, as if nature has given this place a surprise, are another spatial experience when you walk up through this winding and wild path.
▼林间自然的碎石汀步 The natural gravel step in the forest
▼景观分析图 Landscape analysis chart
原有的一片杨树林被保留,设计用低影响的方式对地被层进行处理,打造干净完整的绿色基底。一条轻盈的木栈道漂浮其中,曲径通幽、避世又治愈,呈现难得的隐秘山林风光。
An original forest of poplar trees is preserved, and the design uses a low-impact approach on the ground cover layer to create a clean and intact green substrate. A light wooden walkway floats in the middle of it, which is secluded, sheltered and peaceful, presenting a rare hidden mountain scenery.
▼保留原有的杨树林 Keep the original poplar forest
▼曲径的木栈道穿梭林间 The winding path of the wooden plank walks through the woods
林中野趣 Wilderness in the Forest
拾级而下,竹木与置石交织,漫步于自然之间,台阶仿佛也多了一份轻盈感。两侧的黄栌拂过脸庞,一石一木中透露着日式园林的意境。
As you walk down the steps, the bamboo and rocks are interwoven, and the steps seem to have a lightness to them as you stroll through nature. The Smoke tree on both sides whisked your face, creating a Japanese garden atmosphere in every stone and tree.
▼随地形设计的台阶,消化场地高差 Steps designed according to the terrain, digest the height difference of the site
在这里,自然山水唯美、素雅、静谧, 行走在竹木之上,山石之间,感受着轻松、美好、释然。
山水之间,喧嚣之外,宁静于心,这里的一切满足了我们对山居生活的向往。
Here, the natural landscape is beautiful, elegant and quiet, walking on the bamboo and wood, between the rocks, feeling relaxed, beautiful and relieved.
Between the mountains and the water, outside of the hustle and bustle, tranquility in the heart, everything here satisfies our yearning for mountain life.
▼自然毛石堆砌的台阶挡墙 Stepped retaining wall made of natural rubble
浪漫童心 Romantic Childhood
夏日骄阳,浪漫不止。溪水流淌,澄澈清明。
孩子们在散落的汀步上游玩嬉闹,轻轻拨弄着水面,乐此不疲;回荡的欢声笑语,极具生机与活力。
The blazing summer sun is more than romantic. The stream flowing, clear and transparent.
Children are playing on the scattered steps, gently fiddling with the water and enjoying themselves; the laughter echoes with great vitality and vigor.
▼不规则的条石步道,池底放置自然肌理的块石 Irregular stone trails with natural texture stones placed at the bottom of the pool
▼看似随意的池边处理更加自然 The seemingly random poolside treatment is more natural
平静的水面,倒映着山光树影,散落在溪流上的汀步纵横成趣。自然与人工相辅相成,清幽而素简。
草坡地形穿梭于水面,自然的咬合关系营造富有野趣的水上乐园。郁郁葱葱的绿植,波光粼粼的水面,未知的体验激发着人们对自然的探索。
The calm water surface reflects the shadows of the mountains and trees, and the scattered steps on the stream are interesting. Nature and artificiality complement each other, and the place is quiet and simple.
Grass slope terrain through the surface of the water, the natural relationship creates a playful water park. The lush greenery and sparkling water, the unknown experience inspires people to explore nature.
▼局部鸟瞰 Partial bird’s eye view
在这里, 孩子们奔跑追逐、游戏嬉闹,家长们谈天说地,品茗读书,如此这般,岁月静好……
Here, children run and chase, play and laugh, parents talk and read,with a cup of tea, so on and so forth, the times are quiet ……
林泉溪谷—自然与诗意的交织|Forest Springs Valley-The interweaving of nature and poetry
借建筑架空层打造星塔流瀑,作为林泉溪谷的源头。
夜幕降临,伴随着落日余晖,流瀑从空中倾泻而下,水中自然之景掩映成趣,虚实之间流露着温馨与舒适。
The building’s elevated floor is used to create the Star Tower waterfall, which is the source of the valley.
When the night falls, along with the sunset, the waterfall pours down from the sky, and the natural scenery in the water is concealed into interest, revealing warmth and comfort between the virtual and real.
▼利用建筑架空的灰空间设计线性流瀑 Design a linear waterfall using the gray space overhead of the building
▼静面水景倒影的景象 The reflection of the still surface waterscape
庭院之间 Between courtyards
树,以自然式种植引入园内,因地制宜; 路,以蜿蜒曲折之势不断延伸,明确通达; 溪,以轮廓的变幻嵌合着植物与铺装,自然灵动;这一切在空间中创造出步移景异的可能。
Trees, introduced into the garden by natural planting, adapted to the site. The road, with its meandering and winding trend, is clearly accessible. The streams, with their changing shapes and contours, are embedded with plants and pavements, which are natural and dynamic. All these create the possibility of moving in space with different view.
简约质朴的廊架既延展了空间,又对空间进行了无形的分隔,运用框景的手法,使空间层次更加细腻丰富。
The simple and minimalist corridor not only extends the space, but also separates it invisibly, using the framing technique to make the space more delicate and rich in layers.
廊架下质朴的休闲座椅与置石、石阶共同呈现出一种闲适雅致的空间氛围,取材自然 , 融于 自然 , 高于自然,实现了人与自然的对话。
The rustic leisure chairs under the porch, together with the stone and stone steps, present a leisurely and elegant space atmosphere, which is taken from nature, integrated with nature and above nature, realizing the dialogue between human and nature.
薄薄的几层叠级种植池,模拟溪流的轮廓相互交错,延续着溪谷的脉络。石阶的设计推敲,削弱种植池的体量感,犹如漂浮在地面上一般灵动而又延展。
The thin layers of planting pools simulate the outline of streams and interlock with each other, continuing with the veins of the valley. The stone steps are designed to weaken the volume of the planting pond, as if floating on the ground, which is flexible and extendable.
山林会客 Meeting in the mountains and forests
山林之间,深深庭院;朝时闲赋,暮时幽居。
这里除了可以作为生活起居的家园,亦为室外休憩冥想、休养生息提供更多的可能。
Between the mountains and forests, there is a deep courtyard. It is a place for leisure in the morning and a place for seclusion in the evening.
Besides being a home for living, it also offers more possibilities for outdoor meditation and rest.
携一缕阳光,静坐于庭院之间,倚靠山墙,沐浴春风, 听溪水潺潺,满眼绿意盎然。
Take a glance of sunshine, sit quietly in the courtyard, lean against the mountain wall, bath in the spring breeze, listen to the gurgling of the stream, and see the greenery in full bloom.
闲暇时,离开人山人海,拥有一方天地。与家人相聚, 与友人相约,在属于自己的时间里,享受平淡时光。
In your leisure time, you can leave the crowd and have a world. Gather with your family, meet with your friends, and enjoy the peaceful time with your own.
设计后记 —低影响无界景观 |Low Impact Boundless Landscape
“强调设计过程中的自然而然,尊重现有的自然环境,让生活融于自然。”
“Emphasis is placed on the naturalness of the design process, respecting the existing natural environment and allowing life to blend into nature.”
▼总平面图 Plan
阳光城北京 · 溪山悦项目基于现场勘探展开设计,以轻介入的方式尽可能保留场地原有的自然环境,路径的开口、道路的走向、水景的位置、植物的点位均依据现场条件而定。
现场有一9m的山坡陡坎,通过对现场的地形勘探,设计在保留现状大树的基础上设计合适的路径开口及道路走向。利用毛石挡墙进行固土护坡,并设计蜿蜒转折的竹木台阶营造山林石趣的自然意境。
Sunshine City Beijing – Xishan Yue project was designed based on site exploration, and the original natural environment of the site was preserved as much as possible in a lightly-involved manner, with the opening of the path, the direction of the road, the location of the water scenery, and the location of the plants all determined according to the site conditions.
There is a 9m steep hill at the site, through the topographic investigation of the site, the design is based on the preservation of the current situation of large trees to design a suitable path opening and road direction. The site is protected by a retaining wall of hewn stone , and the winding steps of bamboo and wood are designed to create a natural environment of mountain forest and stone attraction.
▼原始场地高差 Original site height difference
▼剖面分析图 Profile analysis chart
通过对场地空间和视线的梳理,设计以低影响开发的手法将新增景观融于现有场地环境,以各种借景的手法将空间的边界外延至周边的环境中去。
用自然模糊空间的界限,打造回归山水、乐于自然的“沉浸式山居之所”,满足人们对山居生活的向往,在山水之间、喧嚣之外,收获内心的宁静。
By sorting out the site space and sight lines, the design integrates the new landscape into the existing site environment with low-impact development, and extends the boundaries of space into the surrounding environment with various scenic borrowing techniques.
By blurring the boundaries of space with nature, the design creates an “immersive mountain residence” that returns to the landscape and enjoys nature, satisfying people’s aspirations for mountain living and harvesting inner peace between the landscape and the hustle and bustle.
▼施工中 vs 建成后对比 During construction vs after construction
▼利用片岩碎片推敲模拟池底堆叠方式 vs 水景池底建成效果 Using schist fragments to simulate the bottom stacking of the pool vs.
位于北京市密云区白河东畔,项目西侧紧邻同样由奥雅设计团队打造的北京阳光城溪山悦音乐农庄。作为未来大区的配套设施,溪山悦音乐农庄嵌入音乐演出、儿童娱乐、帐篷营地、篝火狂欢等功能,借周边山林之势,用自然模糊空间的界限,营造一方低密山居乐土,形成无界式农庄景观。
Located on the east bank of Baihe River in Miyun District, Beijing, the west side of the project is adjacent to Beijing Sunshine City Xishan Yue Music Farm, which is also designed by the L&A design team. As a supplementary facility of the future district, Xishan Yue Music Farm embeds music performance, children’s entertainment, tent camp, bonfire and other functions, taking advantage of the surrounding mountains and forests, blurring the boundaries of space with nature, creating a low-density mountain living paradise and forming a borderless farm landscape.
两者贯彻“让景观融于自然”的低影响开发理念,充分保留原有场地自然环境与特色,并在此基础上为地块带来新的价值。
Both implement the low-impact development concept of “letting the landscape blend with nature”, fully preserving the natural environment and characteristics of the original site and bringing new values to the site on this basis.
项目名称:阳光城北京 · 溪山悦
项目地点:北京市密云区溪翁庄
项目类型:住宅社区
占地面积:13276㎡
建筑面积:404㎡
景观面积:12872㎡
客户名称:阳光城北京区域
景观设计:奥雅设计 北京公司 项目十二组
景观施工:福建省森泰然景观工程有限公司 / 北京溪盛绿化工程有限公司
设计时间:2019.10-2020.10
竣工时间:2021.04
采写 / 奥雅设计 北京公司 项目十二组
编辑 / 慢慢
摄影 / ZOOM琢墨建筑摄影 一辉映画
Project Name: Yangcheng Beijing – Xishan Yue
Project Location: Xi Wengzhuang, Miyun District, Beijing
Project Type: Residential Community
Land area: 13276㎡
Building area: 404㎡
Landscape area: 12,872㎡
Client Name: Sunshine City Beijing Region
Landscape Design:L&A Design Beijing Project 12 Group
Landscape construction: Fujian Sentairan Landscape Engineering Co.
Beijing Xisheng Green Engineering Co.
Design time: 2019.10-2020.10
Completion time: 2021.04
Writing: Group 12 of L&A Design Beijing Group
Editor: Manman
Photography: ZOOM Architectural Photography Studio,Yihui Visual
“ 设计保留原始场地的自然和特色,最大化的就地取材,让人与自然共融,对生活充满憧憬。”
审稿编辑:王琪 -Maggie
更多read more about: 奥雅设计 L&A design


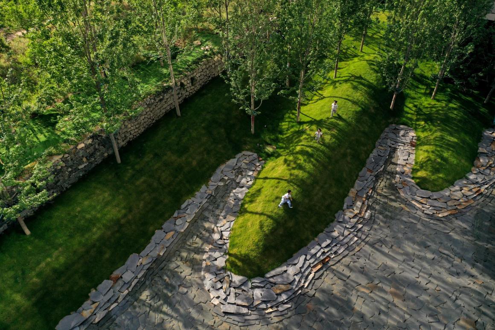



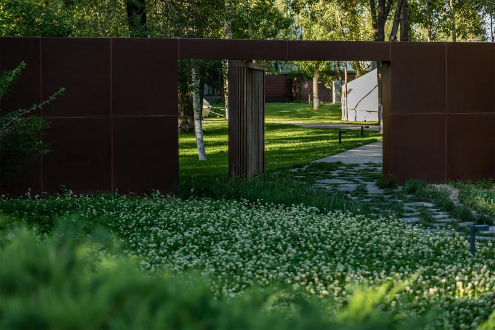

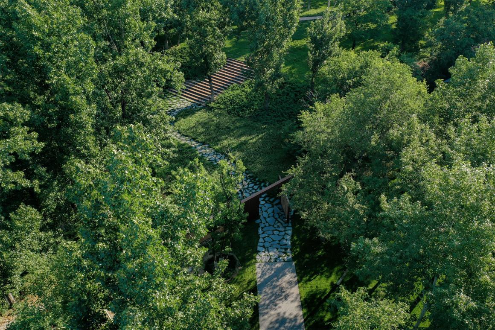
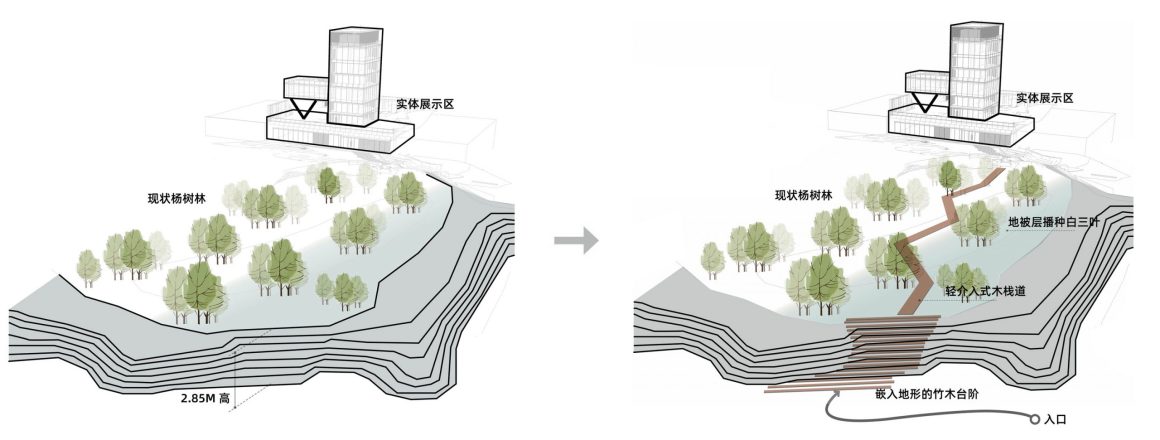

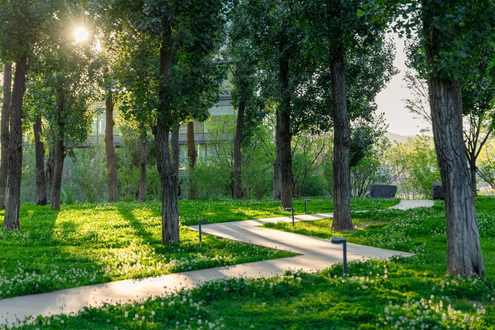

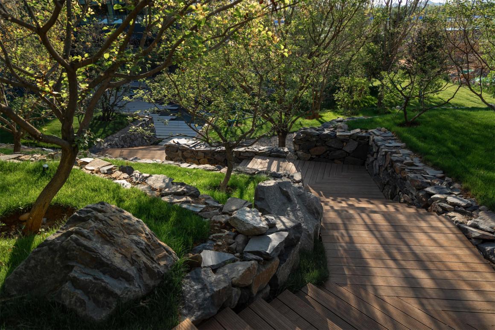
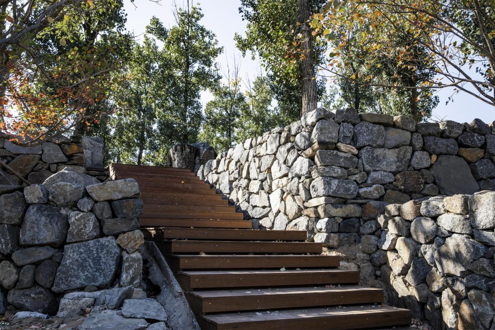

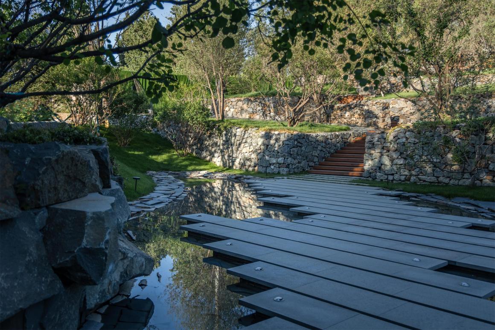
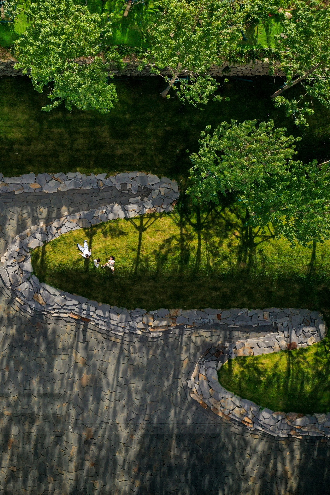

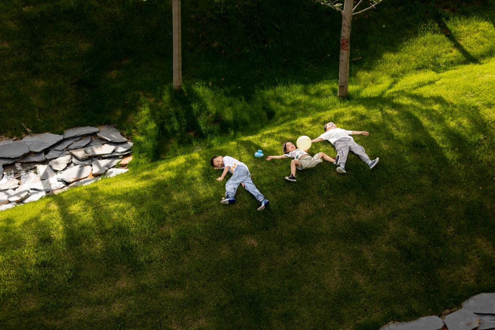
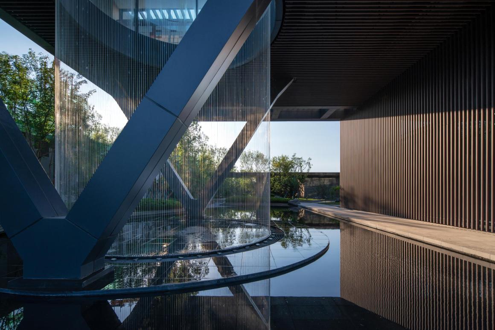
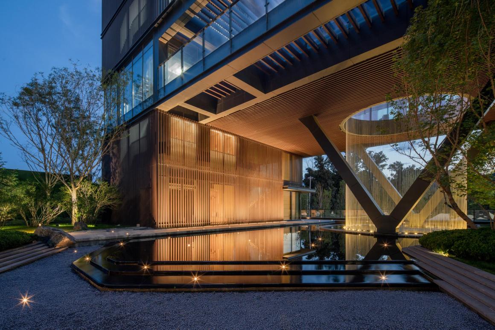
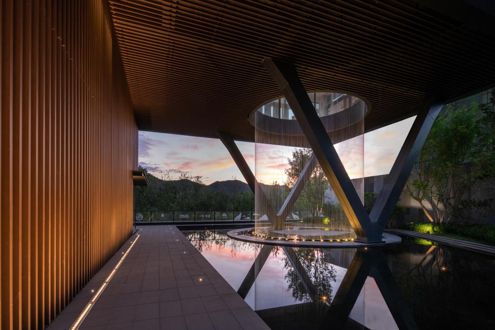

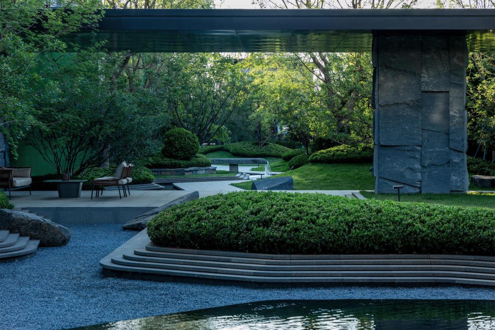
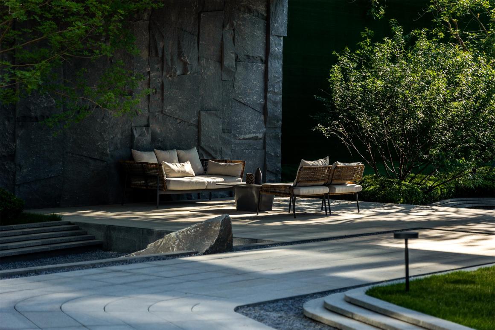

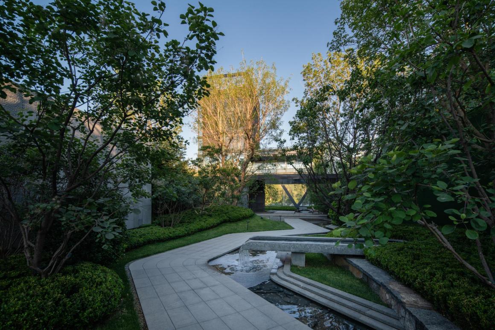

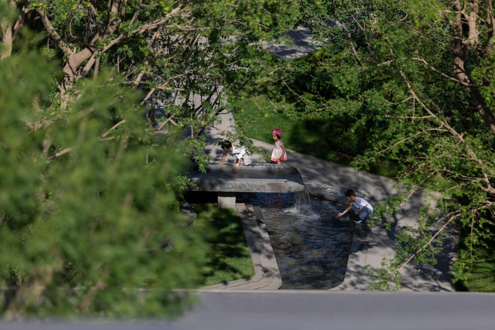

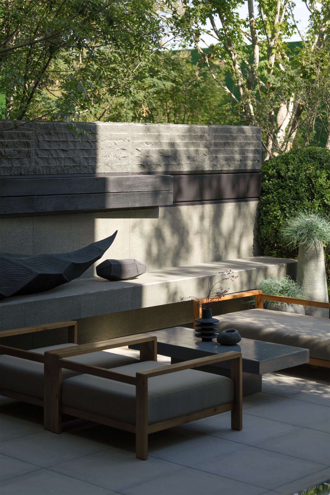
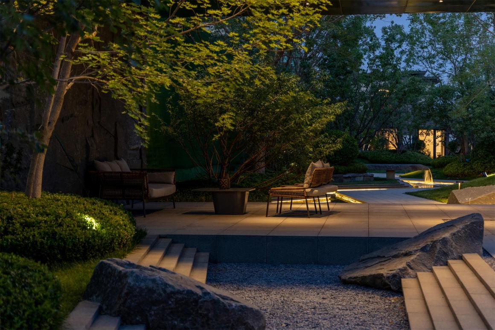

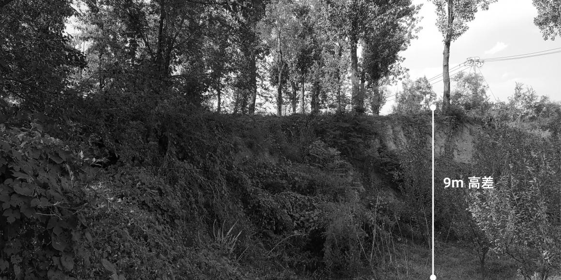
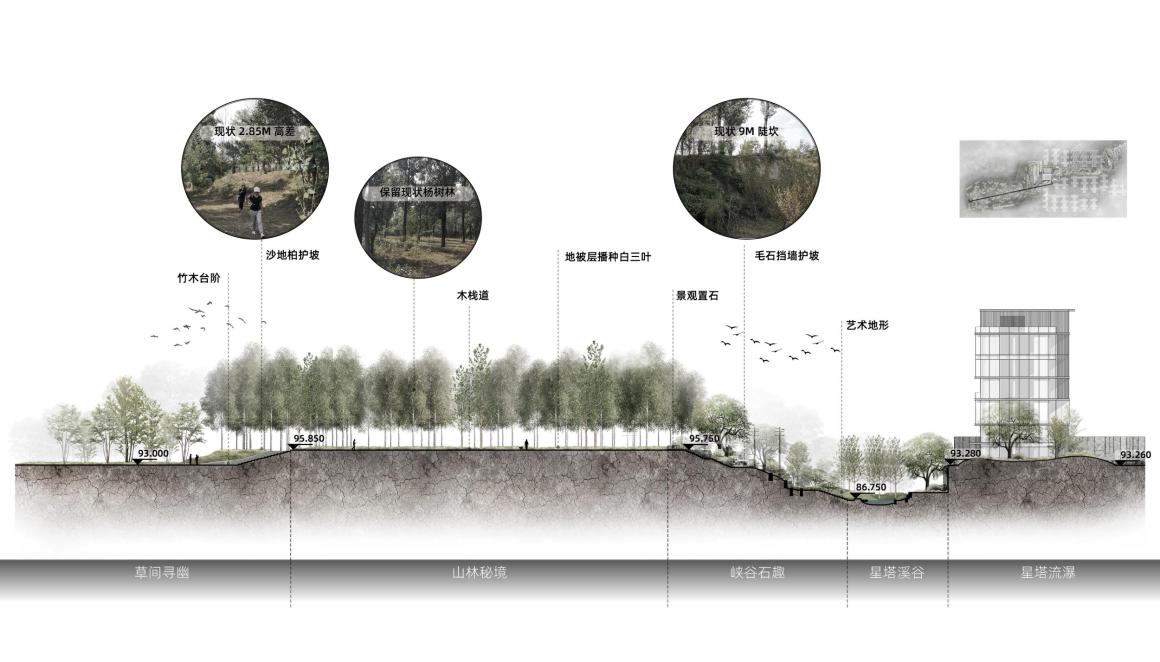
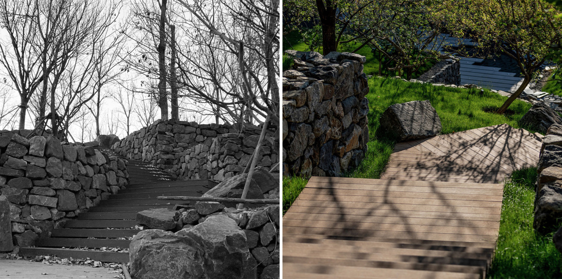
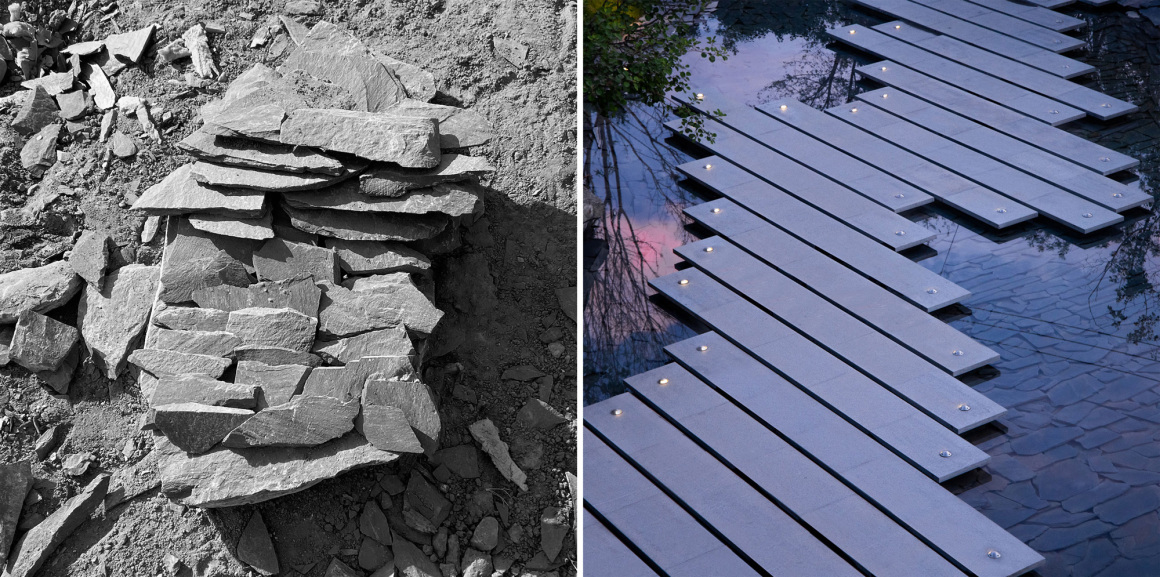
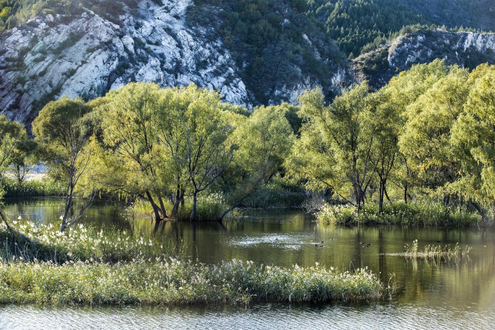
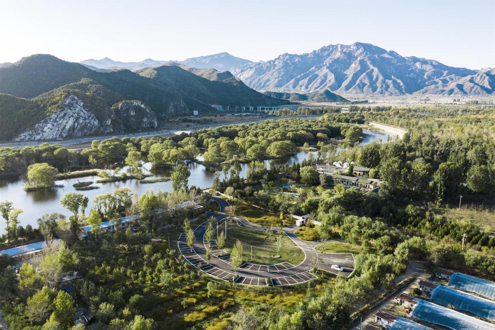


0 Comments