本文由沃亚景观授权mooool发表,欢迎转发,禁止以mooool编辑版本转载。
Thanks VOYA Landscape for authorizing the publication of the project on mooool. Text description provided by VOYA Landscape.
沃亚景观:2018年初,当我们接洽源溪里山这个项目时,甲方告诉我们这是一个大高差的山地项目,而真正亲临基地现场时,来自山城、习惯于山地景观设计的我们,才发现这是一个并非寻常的项目,这是一片远离暄嚣、山环水抱、深藏于大山里的净土。
VOYA Landscape:In early 2018, we approach Kuliang Hill, and the project party tells us it is a mountain project of big height difference. Only when we see the base scene in person do we know it is an unusual project. For us, coming from a mountain city and being good at mountain landscape designs, it is a pure land lying deep in the mountains, quiet and fresh.
面对这一片找不到明显界线的现场,脑海中准备好的各种风格与手法已然显得苍白,我们觉得原生林、溪谷、石头、竹子才是这里的主人,于是涌现了强烈的想法 –“最少的干扰,才是对这片土地最好的设计”,非常幸运的是这个想法得到甲方的支持,并在后来的设计与落地全程中得以贯穿。
In the face of the site without obvious boundary ,we feel the virgin forest, valley, stones and bamboos are the real hosts here.Those well- prepared styles and techniques seemed to be cumbrous , and a strong idea occurred to us -the least interference is the best design for the land. Very fortunately this idea is supported by the project party and runs through the whole design.
▼基地周边环境 Surrounding environment of the site
项目位于福州北郊桂湖温泉片区,自然条件非常优越,群山环抱、植被丰茂,周边原本是一个质朴的村落,老房、老树、农田、竹林、野草形成一幅自然乡土的田园画卷。
The project is located in the hot spring area of Guihu Lake in the northern suburb of Fuzhou. The natural conditions are superior. Surrounded by mountains and luxuriant vegetation, the surrounding area was originally a simple village with old houses, trees, farmland, bamboo forest and wild grass, a natural rural picture itself.
▼基地原村落 Original village of the site
面对这片原山原水,我们在想,它的未来怎样呈现才是最好的状态?房子,应该是轻轻放进去的;路,也应该是轻轻的放上去的;建筑与景观,都应该从大山中长出来,融为一体。
In front of the original mountains and rivers, we are thinking how to present its future in the best state. Houses, should be gently put in; Roads, should also be gently put up; Buildings and landscapes should grow out of the mountains and merge into one.
▼山、景观、建筑关系图 Mountain, Landscape and Architecture Relationship Diagram
▼草图演变过程 The process of sketch
▼平面图 Master Plan
项目整体结构紧扣“诗意山居”,分“寻山、见山、栖山”几个节奏展开,给客户层层迭进的惊喜感,感受世外桃源般的诗意栖居。
The overall structure of the project closely follows the theme of “poetic mountain residence”, and is divided into rhythms of “searching for the mountain, seeing the mountain, and living in the mountain”, giving customers the sense of surprise and the experience of poetic residence like a paradise.
▼入口处手绘稿 Hand-drawn sketch of entrance
连接基地与外界交通的是一条长长的导入段,而在此之前的景象相对乡野。我们希望在入口给业主眼前一亮的感觉,还原原村落竹林入口的场景,同时竹林与毛石景墙营造入口的仪式感。
The site is connected to the traffic outside by a long lead-in road, before which the scene is relatively rural.We hope that the entrance can amaze the owners and restore the scene of the original bamboo forest entrance in the village. Meanwhile the bamboo forest and the rubble stone wall can create a sense of ceremony at the entrance.
穿过竹林和停车场,进入核心区之前,以寿山石砌筑的景墙,即是作为空间的界定,又是形象的二重展示。
Through the bamboo forest and parking lot, before getting to the core area, we can enjoy the landscape wall built with Shoushan stone masonry, which is not only a division of space, but also the double display of image.
关于这片景墙,设计的想法是利用毛石堆砌,在落地过程中与甲方一起反复推敲,多种材料样板带路,最终选择了寿山芙蓉石尾料,通过干砌工艺,重现质朴之美。
As for this landscape wall, the designers is to use rubble stacking. In the process, we repeatedly discuss with the project party. Among a variety of sample materials, the tail material of Shoushan hibiscus stone becomes the final choice so as to reproduce the simple beauty through dry- laying stone technology.
▼景墙打样 Landscape wall proofing
▼最终呈现景墙细节 The details of the final landscape wall
▼前场手绘稿 Hand-drawn sketch of front yard
前场是样板区的核心区域,建筑概念是“石头上的售楼部”,景观以大面纯粹的镜面水衬托建筑,一抹白色飘带桥,简洁的勾勒交通与空间。三株从原基地移栽而来的大树点缀其中,形成一幅融于自然的山水画面。
The front yard is the core area of the model area. The architectural concept is “sales department on stone”. The landscape is set off by large and pure mirrors. A white ribbon bridge simply outlines the space and connects the outer and inner parts. Three big trees transplanted from the original site are dotted among them, forming a picture of natural landscape.
▼飘带桥手绘稿 Hand-drawn sketch of ribbon bridge
关于前场景观草的选择,我们也曾考虑过网红粉黛乱子草、浪漫的薰衣草等,但最终我们选择了紫梦狼尾草,因为第一次看现场的时候,就被原生的茅草之美打动了,所以我们希望还原一片狼尾草的原野之美。
With regard to the choice of grass in front of the scene, we once considered web celebrity messy grass, romantic lavender etc., but finally we chose Pennisetum purpurum, because the first time we saw the scene, we were moved by the beauty of the original thatch, so we hope to restore the beauty of the wilderness.
样板区后场是实体区,分为“入口山门、禅意庭院、游泳池”三个区域。所见即所得的场景,让客户体验未来清幽宁静、深居山林的隐居生活。
The back yard of the model area is a physical area, which is divided into three areas, the entrance gate, the zen garden and the swimming pool”. The what- you- see- is- what -you -get scenes allow the customers to experience the quiet, secluded life in the mountains and forests in the future.
一折回廊,一方庭院,让人脚步慢下来、心静下来,聆听鸟鸣与山风,品茶观景,相对忘言。
A winding corridor and a courtyard. Listen to the birds singing and mountain breeze, taste a cup of tea and enjoy the scenery in peace and quiet, temporarily leaving the noisy world behind.
▼禅意庭院手绘稿 Hand-drawn sketch of the zen garden
藏于密林中的游泳池,是为业主打造的私享度假空间,无边界泳池将视线打开,让山景进来、让阳光进来……
The swimming pool, hidden in the dense forest, is a private holiday space for the owners. The boundless swimming pool will broaden the eye sight and let in the mountain view and sunshine…
“源溪里山”的呈现,做到了景观、建筑、大山融为一体,山依然是这里的主人,一切都轻拿轻放,为这里未来的业主,营造了一个真正与山无界、以森为邻的隐世山居。
The presentation of “Kuliang Hill” integrates landscape, architecture and mountains as one, with the mountain still the master here, and everything put lightly, creating a secluded mountain residence which is truly boundless with the mountain and adjacent to the forest for the future owners.
项目名称:阳光城保利.源溪里山
客户:阳光城集团
项目地址:福州市晋安区桂湖片区
项目设计 & 完成年份:2018/01-2018/09
设计面积:9382㎡
景观设计:沃亚景观
主创及设计团队: 黄永辉 &韦慧、赵磊、向星樾、郗文、杨华文、潘启渝、李建、施晓文
建筑设计:长厦安基(上海)工程设计有限公司
施工方:福建省森泰然景观工程有限公司
摄影:Holi河狸景观摄影
Project name :Yango Group Poly. Kuliang Hill
Clients:Yango Group; Poly
Project location:Guihu District, Jinan District, Fuzhou City
Design year & Completion Year: 2018/01-2018/09
Area:9382㎡
Landscape design:VOYA Landscape
Leader designer & Team:Huang Yonghui & Wei Hui、Zhao Lei、Xiang Xingyue、Xi Wen、Yang Huawen、 Pan Qiyu 、Li Jian、 Shi Xiaowen
Architects: Chang Xia An Ji Engineering design co. LTD (Shanghai)
Construction: Sentairan Landscape
Photo credits:Holi Landscape Photography
更多 Read more about: 沃亚景观



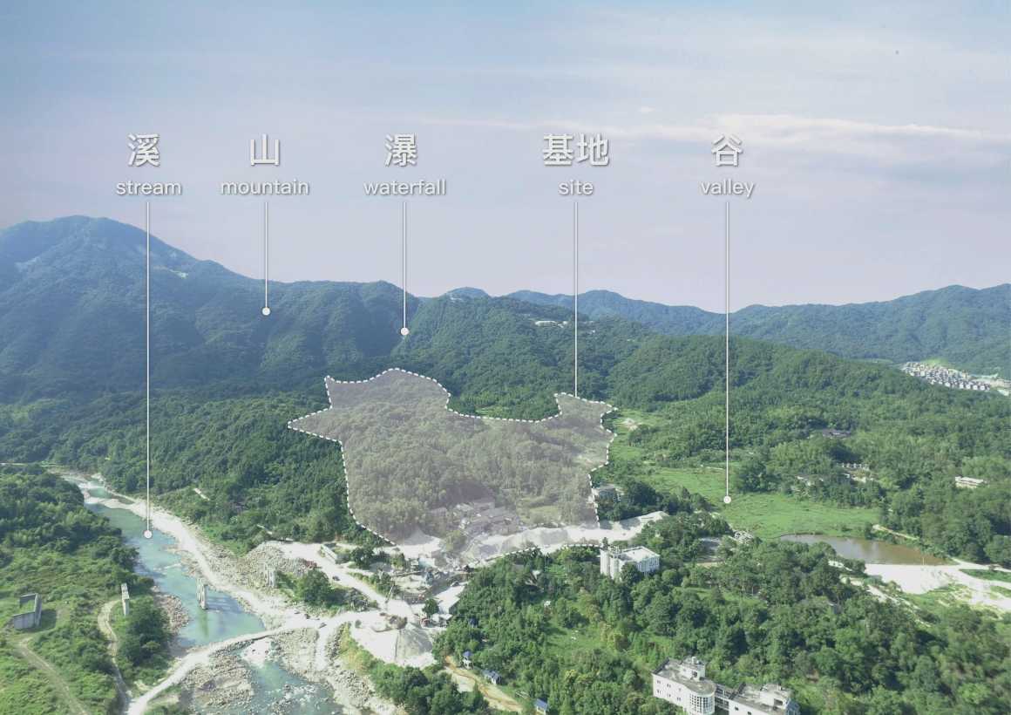

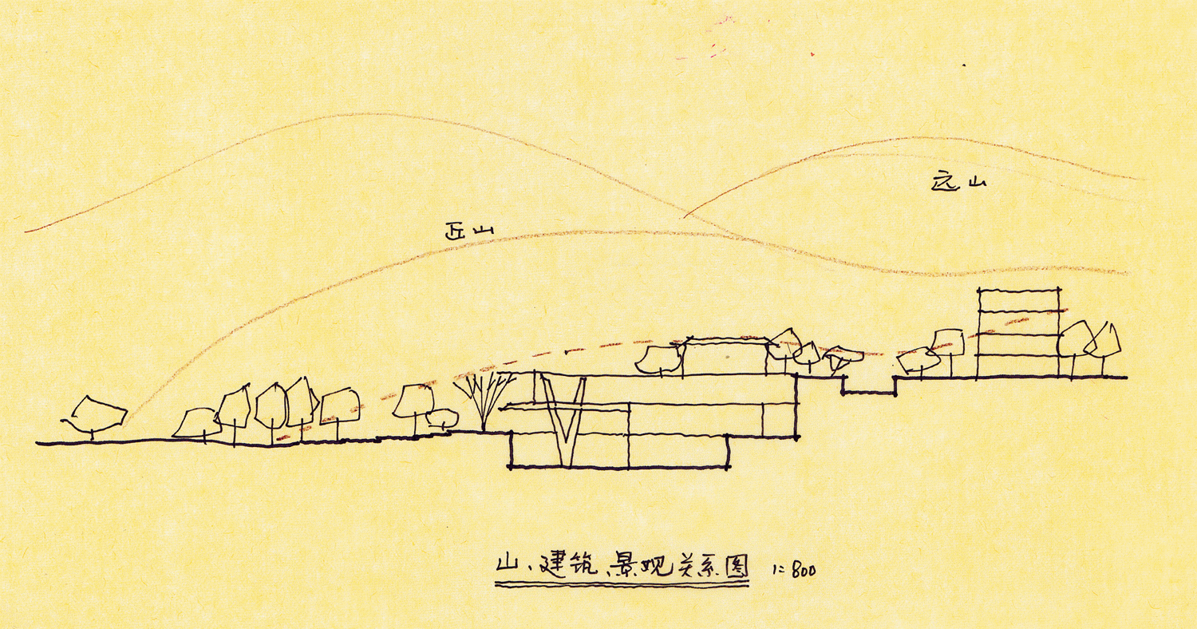
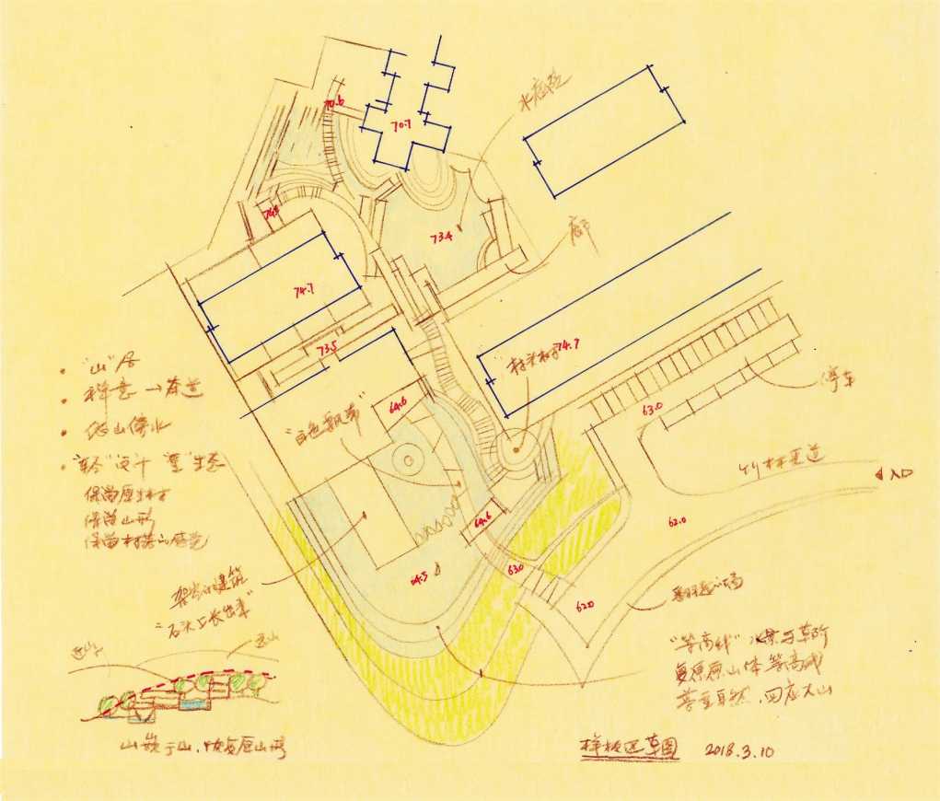

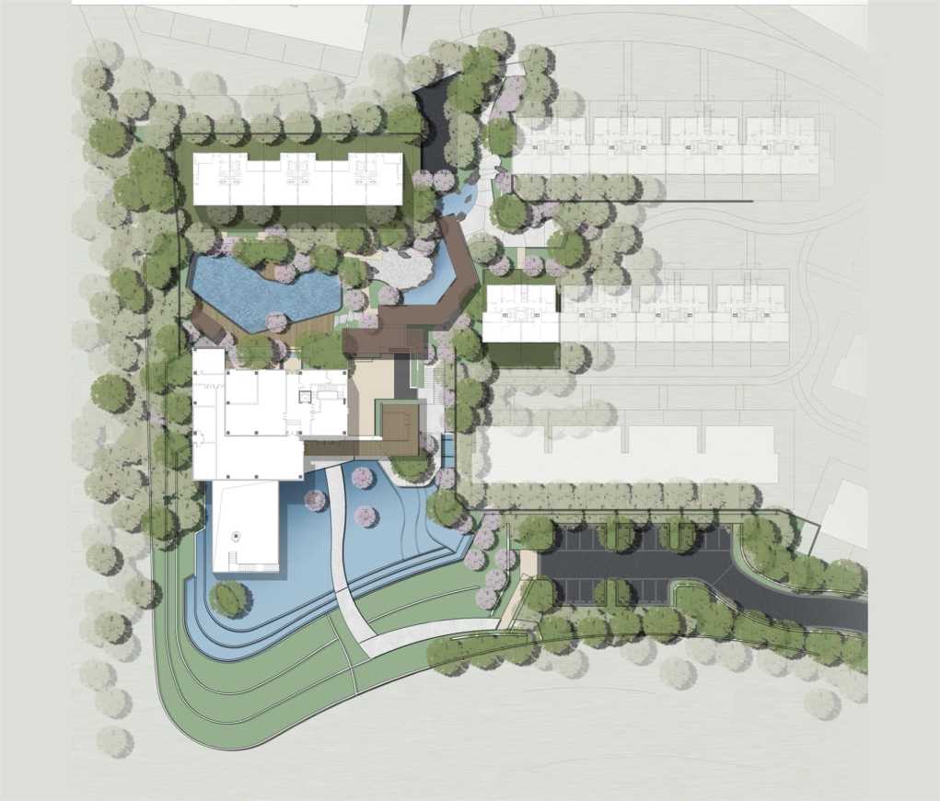
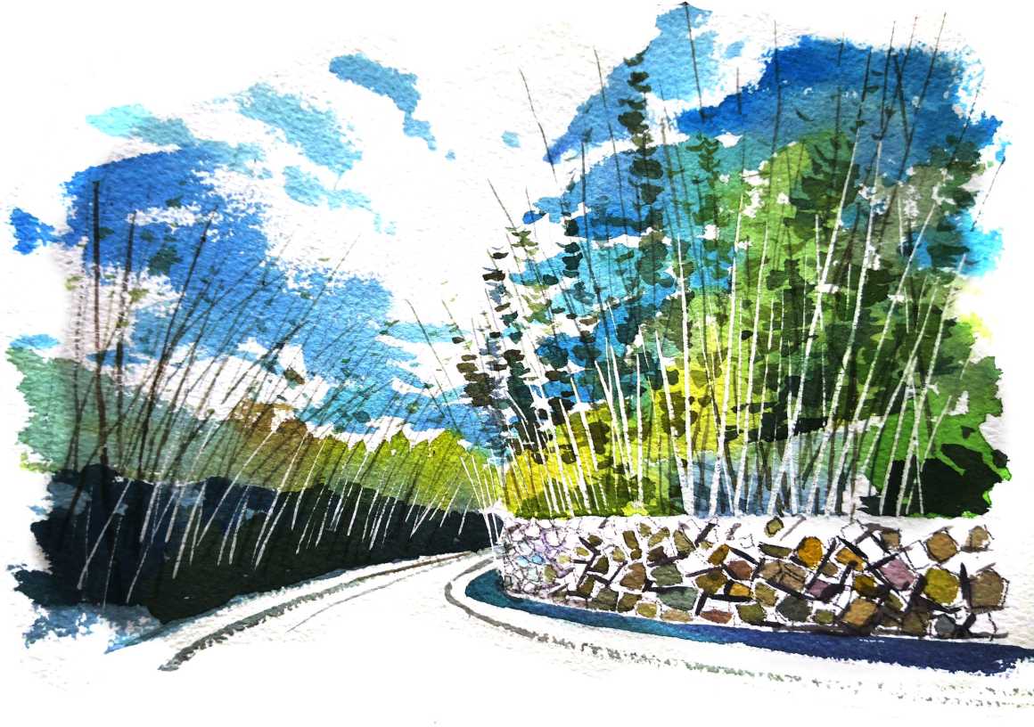
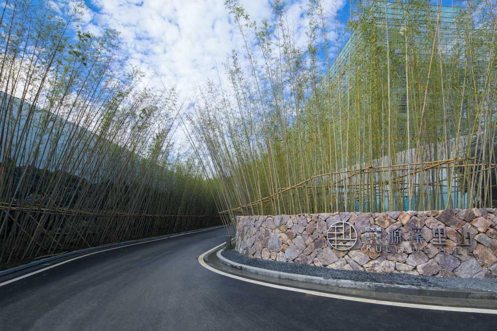

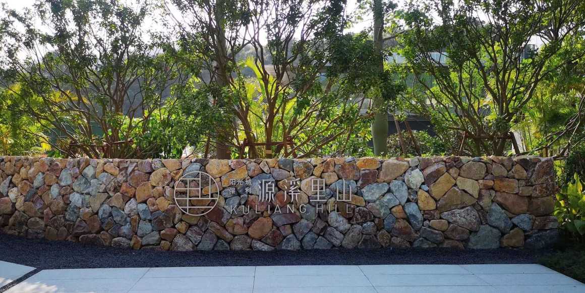

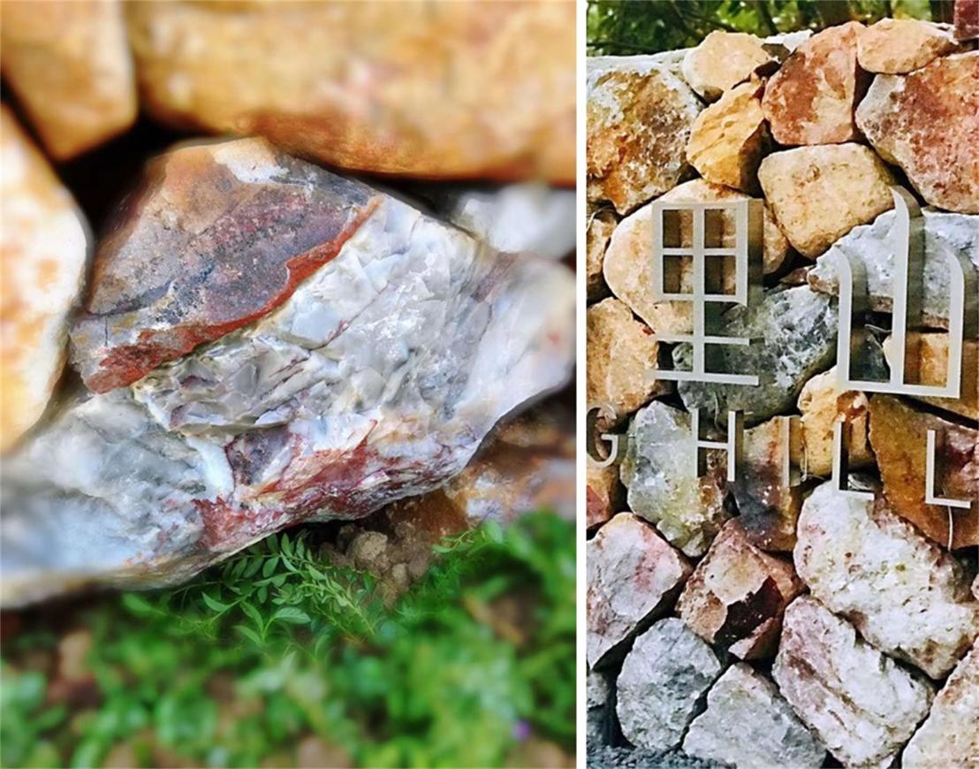
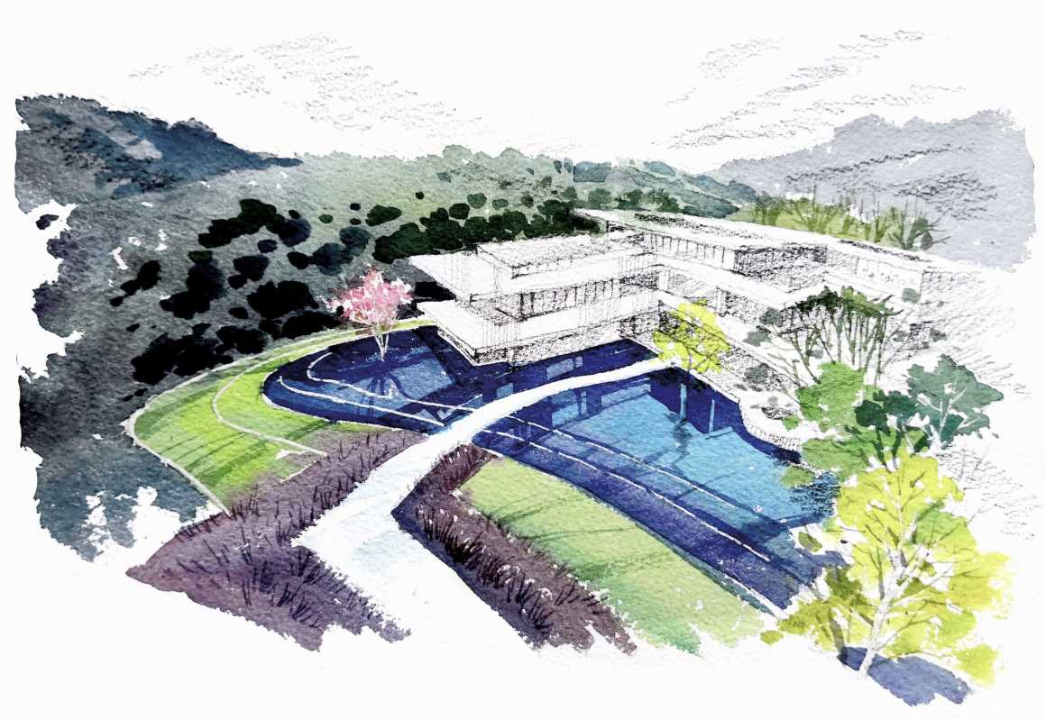
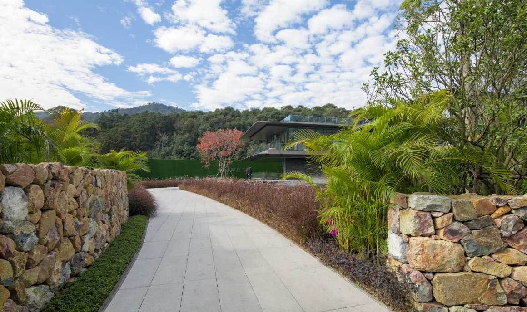
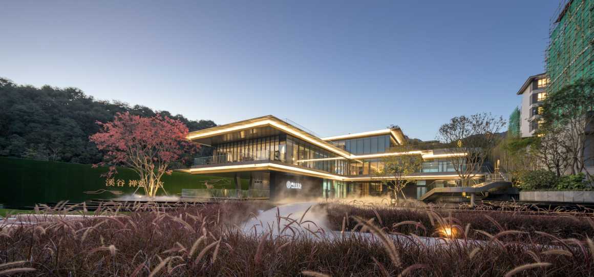
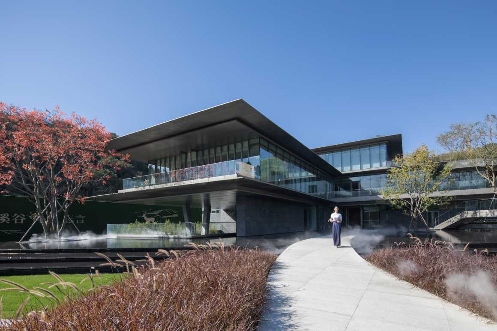
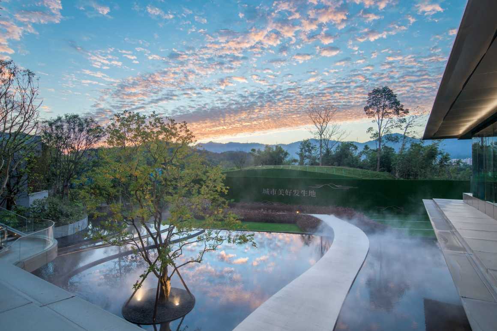
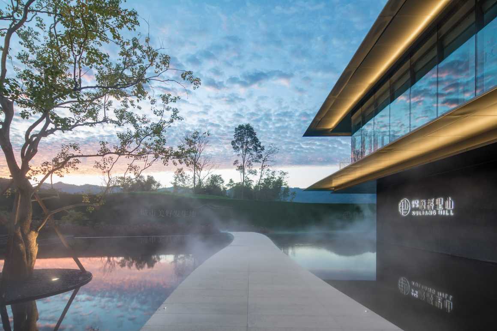
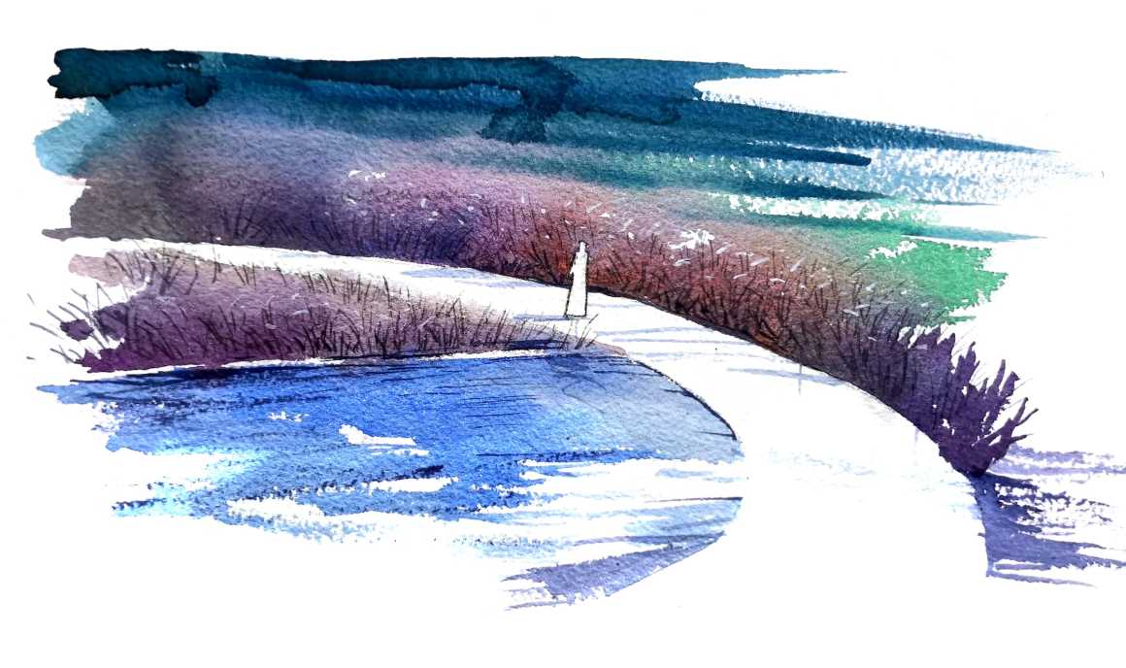
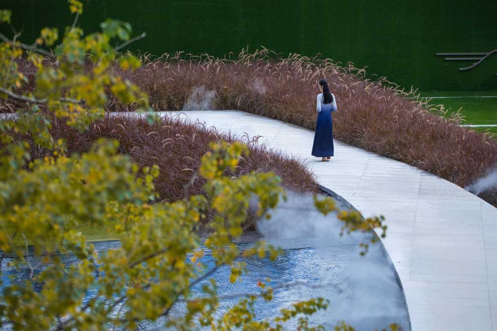

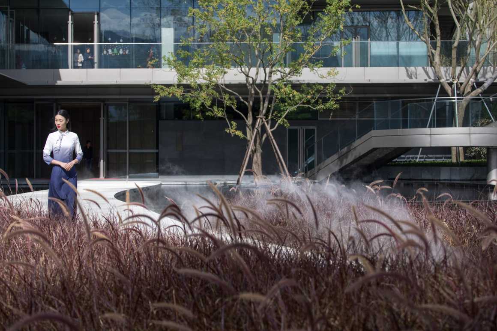

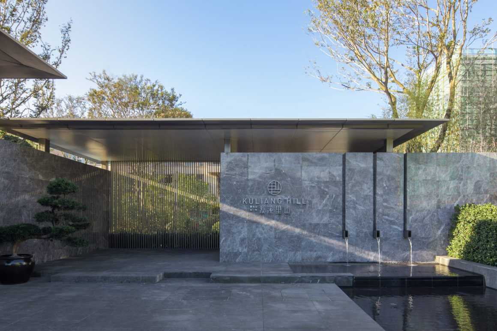

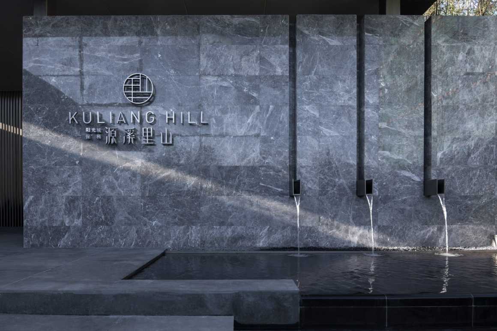
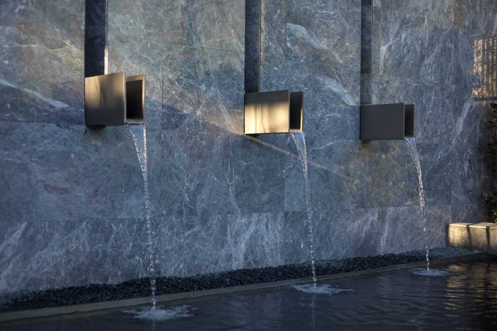
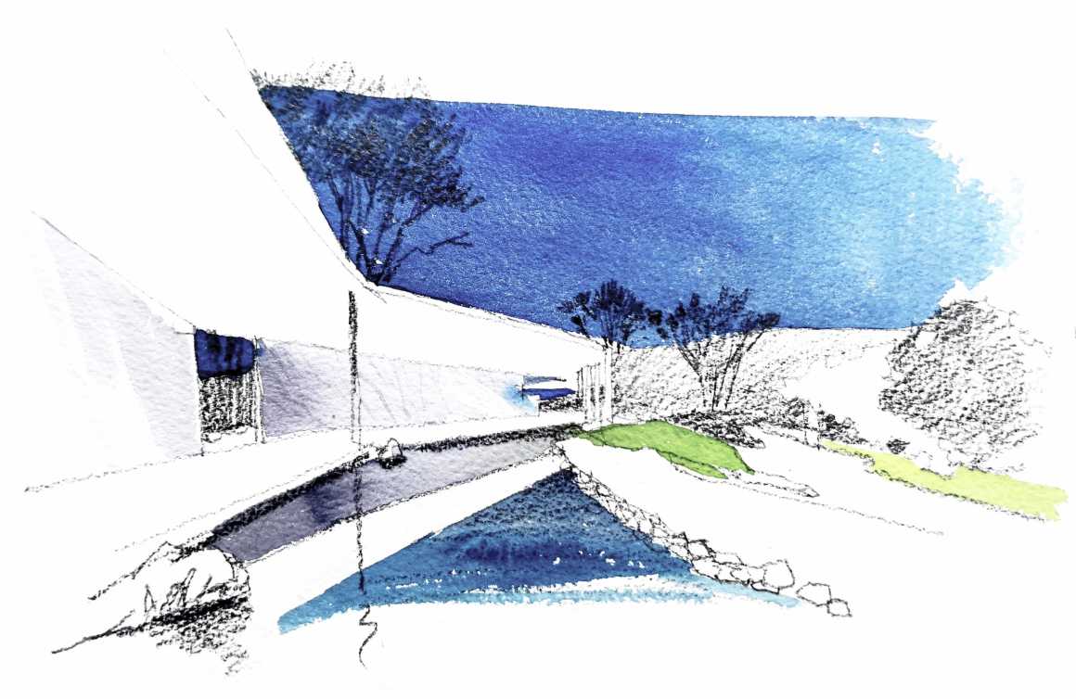
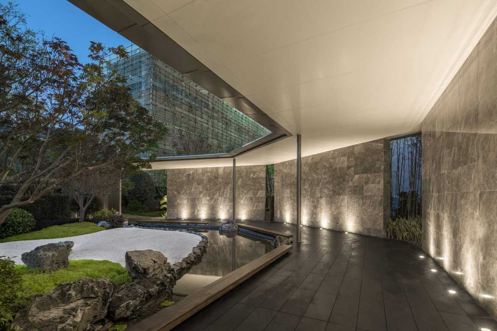
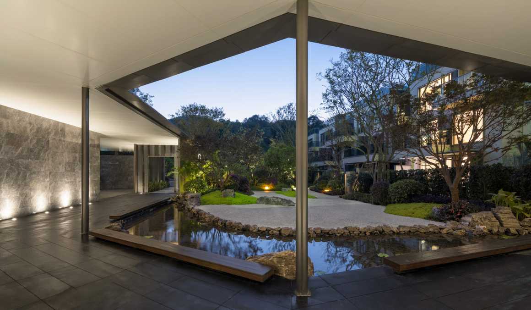
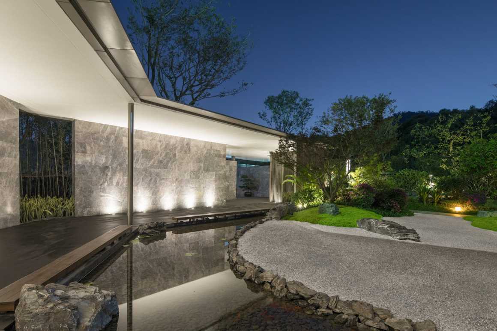
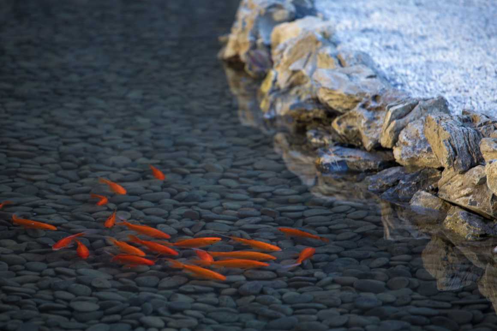
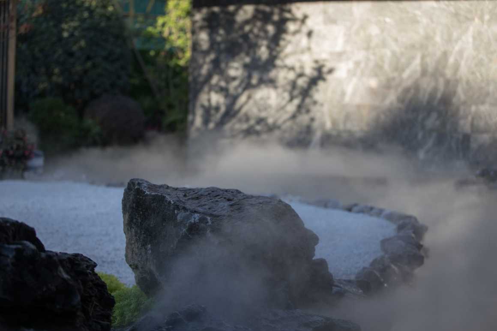
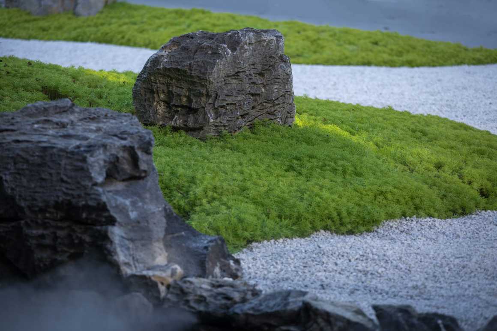
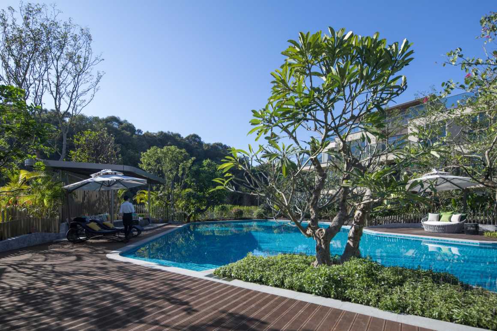
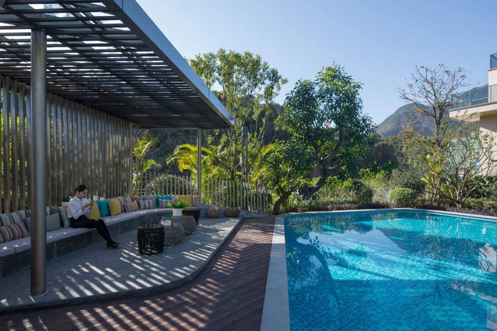

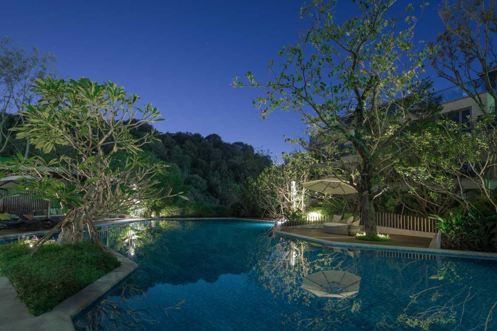


0 Comments