本文由大观景观授权mooool发表,欢迎转发,禁止以mooool编辑版本转载。
Thanks Da Landscape for authorizing the publication of the project on mooool, Text description provided by Da Landscape.
大观景观:基地位于上海母亲河——黄浦江的两个轮渡站之间,属于杨浦滨江南段二期,拥有近1.2公里的工业岸线。和上海黄浦江边的其他城市地标如外滩、陆家嘴CBD相比,杨浦滨江区段以中国近代工业发源地著称,沿线历史上曾集中了大量的工厂、仓库和码头。工业化的进程带来了产业配套社区的增加,也带来了人口老龄化以及公共空间不足的问题。1.2公里水岸线的最大挑战来自汛期洪水的威胁,以及遗留工业带阻断了前往江边的通路。
Da Landscape:The site is located between two ferry stations on the Huangpu River of Shanghai with a 1.2-km shoreline,which included municipal facilities such as water, power and gas plants a century ago. Compared with other landmarks along the Huangpu River of Shanghai, such as the Bund and the Lujiazui CBD, the Yangpu Riverfront section is well known as the birthplace of China’s modern industry. Historically, it has gathered many factories, warehouses and docks. The process of industrialization has led to the aging of adjacent communities and the lack of public space. The challenge of the 1.2km shoreline site is that the recession industrial belt blocks the access to the riverside and the threat of typhoons and floods.
2015年,上海发起了一个三年计划,以实现中心城区黄浦江岸线的全部贯通,创造一个连续的公共开放空间。在杨浦滨江,这一工作由浦江办负责协调,包含土地置换与谈判,规划与导则的编制,以及建设管理。在更早的10年前,设计师团队就已经开始配合前期的分析与研究工作,并将工作成果作为最终设计的依据。
以景观设计师为主的多学科团队从众多工业遗存中建立了多层级的绿道体系,将防汛墙结合于地形中,并通过步行网络联通周边社区。滨水空间被设定为城市看台,转型为新的吸引点,满足日常使用以及举办重要活动,并且能够欣赏到上海优美的天际线。在开放⾸日迎来了近2万人次的到访者,其中有曾在之前工厂工作过的老人。重振活力的滨⽔区以⼯业遗存与自然公园的共存方式,真正回归于公众。
In 2015, Shanghai developed a three-year program to connect shoreline in the downtown area of the Huangpu River, creating a continuous public open space for the city. In Yangpu Riverfront, this work is coordinated by the Pujiang Office, including land use and negotiation, planning and guidelines, and construction management. In earlier 2009, designers began to conduct preliminary analysis and research work as the basis for the final landscape design.
A multi-disciplinary team based on landscape architects has established a multi-level greenway system from the industrial legacy, extending to the city through a pedestrian network. The riverfront space defined as a city grandstand transforms into a new attraction that meeting daily use and various events, and enjoying Shanghai’s beautiful skyline. On the first opening day, it welcomed nearly 20,000 visitors, including those who had worked in the factories before. The revitalized riverfront has truly returned to the public with the coexistence of industrial legacy and natural park.
▼项目平面图 Site Plan ▼项目鸟瞰分析 Aerial view analysis
▼项目鸟瞰分析 Aerial view analysis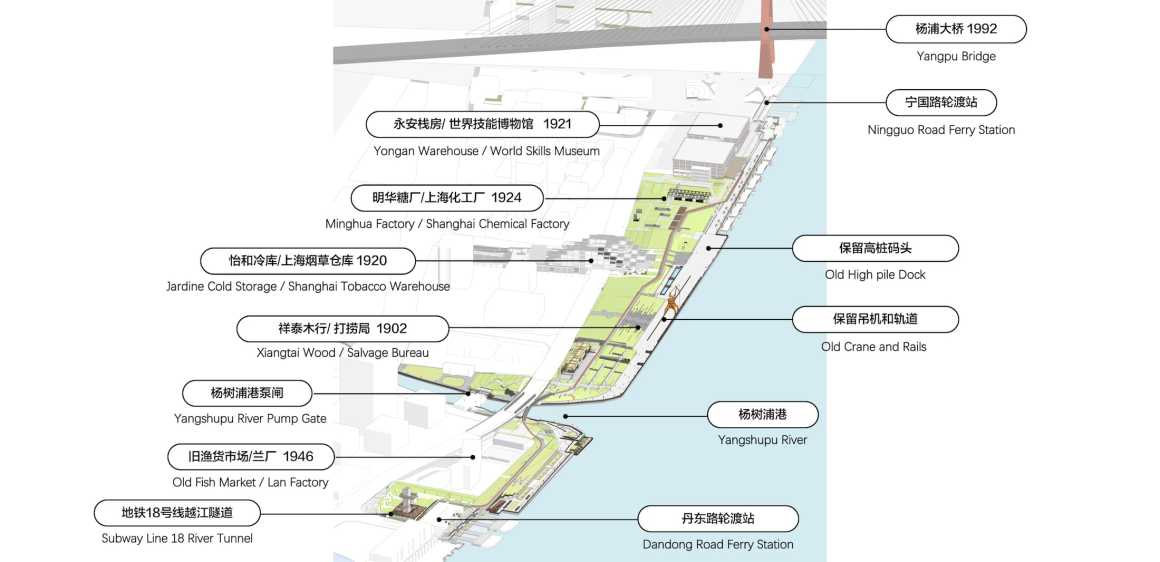
如今杨浦区的人口密度已经超过2万人/平方公里,社区老龄化趋势也开始显现,人们对公共开放空间的需求更为迫切。这个 1.2 公里的工业岸线,设计的重点是振兴滨江区域的活力,并与周边的社区连接,增加更多的互动和活动。
The population density of Yangpu District now has exceeded 20,000/km2, which makes the lack of public open space of the aging communities. The vacant buildings and abandoned docks from the post-industrial era prevented people from entering the river and also cut off the walking flow along the river. With a 1.2km industry coastline on the Huangpu River, the design focuses on revitalizing the riverside and connecting with the surrounding communities to add more interaction and activities.
▼公园更新前 Existing Situation
后工业时代空置的建筑物和废弃的码头,阻隔人们进入江边,也切断了沿河的步行动线。另基于上海是一个人口超过3000万人的高密度城市,黄浦两岸执行了千年一遇的防汛标准,防汛墙顶部要比周边地坪高出2-3米,导致无法看到江面。
The vacant buildings and abandoned docks in the post-industrial era prevented people from entering the river and also cut off the walking flow along the river.Based on a high-density city of more than 30 million people, Shanghai implemented a strict standard against the threat of a 1000-year flood. Therefore, the top elevation of the floodwall is 2 to 3 meters higher than ground level,making it impossible to see the river.
三道与健康生活 3-WAYS and Healthy Lifestyle
滨江漫步道、跑步道与自行车道组成了上海中心城区黄浦江两岸的绿道系统,被简称为“三道“。自杨浦大桥至徐浦大桥45公里的总长恰好相当于一个马拉松赛程。基地是其中的一个端点。
In the downtown area of the Huangpu River, the way of walking, jogging and cycling form the greenway system, which is called “3-WAYS”. From Yangpu Bridge to Xupu Bridge, the 45-km length is exactly the same as a marathon. The site is one of the endpoints.
步道从三道延伸至周边的商务区与居住社区,形成了一个便捷的步行交通网络。远期与公交站点、地铁站以及作为水上交通节点的轮渡口的接驳, 杨浦滨江在将来能够服务更远的范围。
More trails extend from 3-WAYS to the surrounding business district and residential community, forming a convenient pedestrian transportation network. With the connection of bus stops, subway stations and ferries as water transportation nodes, Yangpu Riverfront can serve farther in the future.
三道计划是滨江空间从封闭到开放转变的重要里程碑,继而推动了整个6.7公顷的公园项目。 通过高架的人行天桥或步道,所有断点,如渡轮站,支流河,高桩码头和敏感区等等都被连接,实现了连续的步行动线。
类似上海这样的高密度大城市通常缺少开放空间,更缺少可供户外锻炼的场所。三道重新定义了滨江公共空间,并倡导了一种更健康的生活方式。专用颜色喷涂的跑步道和骑行道,吸引了越来越多的人选择来江边健身。三道沿线设有可供休息、补给与简单医疗的服务驿站,也全程采用了无障碍的坡道设计。从清晨到傍晚,一直有各种年龄段的使用者。
The 3-WAYS plan is an important milestone in the transformation of riverfront space from closed to open, and it has also promoted the entire 6.7-hectare park project. Through the elevated pedestrian bridges or trails, all breakpoints such as ferry stations, tributary rivers, offshore high-pile wharfs, and sensitive areas are linked to creative a continuous walking flow.
High-density cities like shanghai generally lack open space, especially for outdoor exercise. “3-WAYS” redefines the riverfront and encourages a healthier lifestyle. Specially painted jogging and cycling ways attract sports enthusiasts. The walkway space on the riverfront is suitable for the elderly and more sports activities on the docks. Ramps are designed in most of the entrance for people with mobility impairments. The service station along the 3-WAYS provides rest, replenishment and simple medical treatment. Every day, it is full of energetic people of all ages.
▼无障碍坡道 Barrier-free ramp
滨江步道工业遗存 The Industrial Legacy on riverside promenade
所有的高桩码头都被保留并重新利用以避免了不必要的新建工程费用增加以及水域面积的减少。宽阔的尺度与承载力非常适合作为大型活动的场地。10吨级码头起重机完全保留并成为新的视觉焦点。 起重机脚轮的形式应用于长凳设计,放置在河边的保留轨道上。 根据安全要求在码头上设置了栏杆,避开了所有现有的系缆桩。原始混凝土地坪通过抛丸平滑,保留了使用的痕迹,也令步行体验变得更为安全和更舒。整个项目使用的材料包括预制混凝土,透水混凝土,彩色沥青,而放弃使用天然花岗岩饰面。这些材料最接近旧码头的质地,并带来整体和连续的铺装效果。
All high-pile wharfs were retained and reused to avoid unnecessary new construction costs and a reduction in water area. The wide scale and carrying capacity are ideal for venues for large events.The 10-ton dock crane was completely retained as a new visual focus. The form of the crane caster is applied to the bench design and placed on the preserved track near the riverfront. The original concrete floor was smoothed by shot blasting, retaining the traces of use. The walking experience became safer and more comfortable. Railings were set up on the docks based on safety requirements,avoiding all the existed bollards. Instead of natural granite as the finish, the whole project uses materials including precast concrete or cast-in-place concrete, colored asphalt, which are close to the texture of the old dock and bring a holistic and continuous paving effect.
▼滨江步道保留了工业遗存 Renovation of Industrial Legacy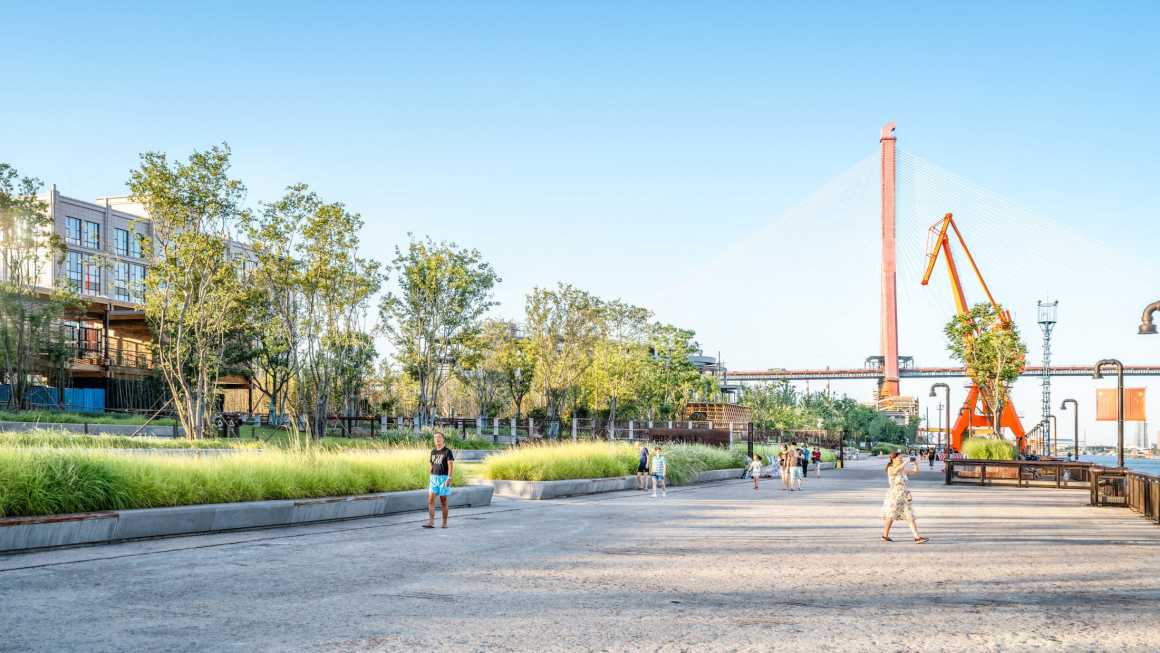
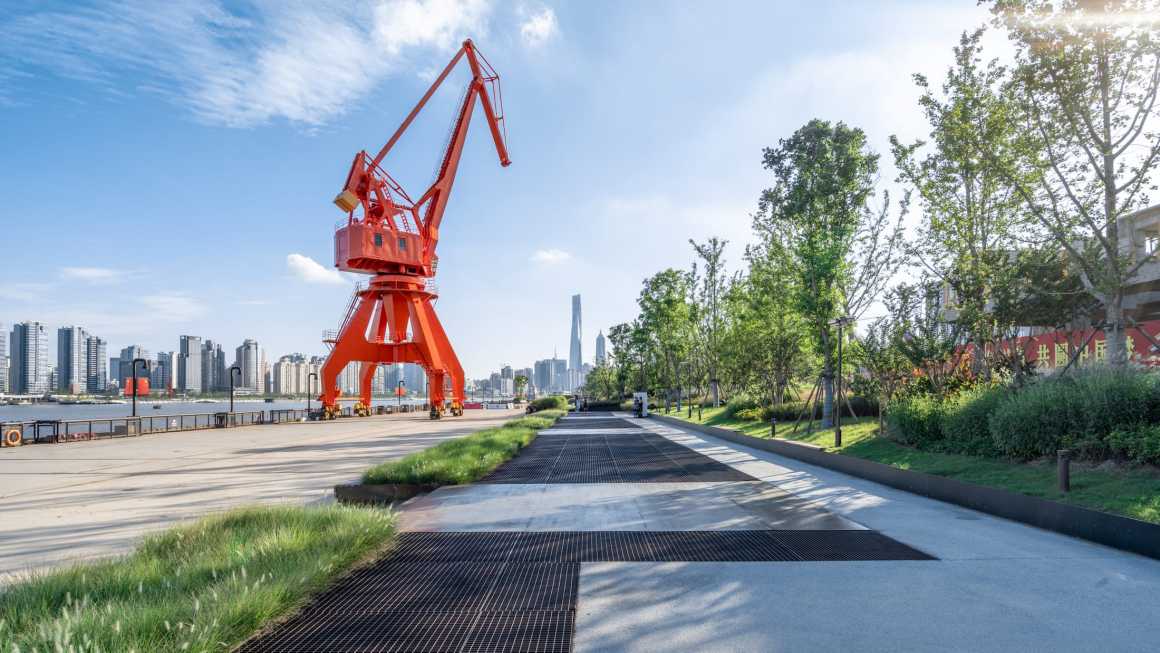
基地里最有特色的部分是打捞局,历史上曾是创建于1902年的祥泰木行,如今已不复存在。工厂边界根据历史地图进行了部分重建。企业的大事记在细部设计中以图片、雕刻展现,作为一个室外的展览场所融入公园中。历史并非总以严肃的方式来呈现,在休憩的空间之中以更友好的方式传递给来访者。未来通过扫描景墙或坐凳上的二维码,到访者还可以获取更多的资讯和故事,用科技的方式增加了人和景观的互动。
The most distinctive part of the site is the Salvage Bureau, which was once the factory of Xiangtai Wood, founded in 1902. However, the old buildings are no longer in existence. The factory boundary was partially reconstructed based on historical maps. The company’s memorabilia are displayed in the detail design with pictures and sculptures, and it is integrated into the park greening as an outdoor exhibition place. In the green space, history is no longer presented to visitors in a serious but more friendly way. By scanning the QR code on the wall or on the bench, visitors can get more information and stories about the featured points. The way of technology increases the interaction between people and landscape.
对于上海来说,杨浦滨江的区位并不是一个舞台中心,因此更多的被定义为一 个看台空间,在舒适的环境中欣赏上海优美的城市天际线。
The location of Yangpu Riverside is not a stage center to Shanghai, so it is more defined as a grandstand space, enjoying the beautiful city skyline in a comfortable environment.
防汛墙 Floodwall
景观设计师与水利工程师合作,将原来的单一防洪墙改造成两级系统。第一级墙顶部与保留的高桩码头地面高度相同,形成连续的活动空间。第二级墙采用了千年一遇的标准,位置后退了20~30米,完全隐藏在景观覆土和种植地形中。面对江面的6%草坡,可供人们舒适地欣赏黄浦江美丽的城市天际线。新的防汛体系以弹性的方式在减少台风和暴雨威胁的同时,丰富了景观地形的变化。
The landscape architect cooperated with the water conservancy engineer to transform the original single floodwall into a two-level system. The top of the first wall is same as the preserved high-pile dock ground elevation, forming a continuous activity space. The second wall is raised a 1000-year standard, which position is 20~30 meters back and completely hidden under in landscape topography, covering with soil and planting. With a 6% grass slope facing the river, people can comfortably see the beautiful city skyline of the Huangpu River. The new flood control system enriches the landscape topography changes in a flexible manner while reducing the threat of typhoons and rainstorms.
▼滨江典型剖面图 Section of the Riverfront
阶梯型长凳 The stepped benches
结合樱花树下阶梯型布置的长凳,高桩码头转变为露天剧场的舞台。江对岸由粮仓改造的艺术馆成为背景。以木和预制混凝土为材料的座位,大部分都面向江面,围绕着优雅的植栽,为人们提供了休闲空间,让夏日夜晚举办的露天电影和跑步派对充满了吸引力。同时,一条专用于打捞救助局工作的紧急通道,以无障碍坡道形式与露天剧场巧妙整合为一体。高桩码头与陆地间的空隙用钢格栅步道建立了联系,可直接观察到潮汐变化,并听到浪花声。
Combined with the stepped benches under the cherry trees, the high-pillar dock turns into an amphitheater stage, and the granary-renovated art gallery on the other side of the river becomes the backdrop, The seats made of wood and precast concrete are all placed facing the river,surrounded by elegant plants, making open-air movies and running parties held on summer night’s full of appeal. An emergency way dedicated to the Salvage Bureau is integrated with the amphitheater as an accessible ramp. The gap between the high-pile dock and the land is linked by a steel grille trail, which can directly observe the tidal changes and hear the sound of the waves.
▼樱花树下的阶梯型长凳 The stepped benches under the cherry trees
滨水空间提供了不少休憩设施,吸引了许多老年人前来,他们多数居住在周边 的社区,其中有的还曾经在滨江的工厂里工作过。
The waterfront space provides a lot of recreational facilities and attracts many elderly people. Most of whom live in the surrounding communities, and some of them have worked in the previous factories.
▼花园坡地休息区 Garden slope with seating spaces
滨江种植 Planting design
为保证通往江面的视觉通廊,种植设计侧重于上下两个层次,上层主要是乔木,以本土树种为主,可以稳定生长并抵御台风。 下层是各种草本植物,飘逸在江风中可以呈现动态景观,也与厚重的工业遗存形成鲜明对比。高桩码头与陆域之间的岸边选用了抛石与芦苇,用于减缓水体对河岸的冲击。
In order to create a better visual corridor to the river,the planting design focuses on two levels in the vertical direction. The upper level is mainly arbor, with local species that can grow stably and resist typhoon. The understory level is a variety of Herbaceous plants, with the dynamic landscape of the river wind, which makes an interesting contrast with the heavy industry. The riprap and reed plants on the shore between the high-pile dock and the land are used to slow the impact of the water on the river bank.
雨水花园 Rain garden
城市道路与防汛墙之间的绿地设计为雨水花园,减轻了风暴期间市政排水网络的负担,也使得硬混凝土墙不再是负面因素。此外,地埋式的雨水收集装置,为绿地提供了灌溉用水。 林下的架空木栈道和休憩平台节点作为生态教育的空间,可以帮助人们进入并了解海绵城市的意义。
The green space between the city road and the floodwall is designed as a rain garden which alleviating the burden of the municipal drainage network during storm,which makes the hard-concrete walls no longer a negative factor. In addition, an underground rainwater harvesting device provide irrigation water for the park. As a space for ecological education, the wooden elevated trails and platform nodes under the tree can help people understand the meaning of sponge city.
▼城市道路与防汛墙之间的雨水花园 The green space between the city road and the floodwall
项目总结 Project review
设计改变了人们对于大部分工厂码头以硬地为主的映像,将基地的绿化覆盖率从不到5%提升到65%,带来了一个充满绿色的公园体验。
Designers changed the hard-ground image of most factory and the docks, increasing the green coverage rate from less than 5% to 65%,creating a green park experience.
项目名称:杨浦滨江公共空间二期设计
项目地点:上海市杨浦区安浦路
项目类型:公共空间/公园绿地设计
基地面积:67000平方米
业主单位:杨浦区浦江办/杨浦滨江投资有限公司
总体顾问:同济原作工作室
景观方案:大观工作室
主持设计:杨晓青
设计团队:张向阳,王骏杰,孙杰,张先之,张燕飞,邹敏,吕文瑛
景观深化:上海聚隆绿化发展有限公司
建筑设计:同济原作工作室
道路设计:上海市政设计研究总院(集团)有限公司
水工设计:上海市政设计研究总院(集团)有限公司
地下车库:上海城市建设设计研究计院
桥梁设计:原作+同济大学建筑设计研究院
工程总承包:上海园林集团有限公司
灌溉顾问:上海鼎迹环境科技有限公司
漆面顾问:莱恩科创(北京)有限公司(滨江锈)
雨水收集:上海莱多实业有限公司
灯光照明:上海罗曼照明科技股份有限公司
绿色屋顶:上海一山景观工程有限公司
预制混凝土:RECKLI/上海鼎中新材料有限公司
Project: Yangpu Riverfront South Section Phase II
Location: Anpu Road,Yangpu District, Shanghai, China
Type: Public Space
Site area: 67000㎡
Client: Pujiang Office of Yangpu / Yangpu Riverfront Investment Co., Ltd.
General consultant: Tongji Original Design
Landscape Architect: Shanghai da landscape design Co., Ltd
Chief Designer: Xiaoqing Yang
Design team: Xiangyang Zhang; Junjie Wang; Yanfei Zhang; Jie Sun; Xianzhi Zhang; Wenying Lv; Min Zou
Landscape detailed: Shanghai JuLong Green Development Co., Ltd
Architect: : Tongji Original Design + SUCDRI
Civil Engineer: SMEDI TJAD
General Contract:Shanghai Gardens Group Co., Ltd
Irrigation Consultant: Shanghai Dingxun Environmental Technology Co., Ltd.
Paint Consultant: Ryan (Beijing) Co., Ltd.
Rainwater collection: Shanghai Laiduo Industrial Co., Ltd.
Lighting: Shanghai Luoman Lighting Technology Co., Ltd.
Green Roof: Shanghai Yishan Landscape Engineering Co., Ltd.
Precast concrete: RECKLI/Shanghai Dingzhong New Materials Co., Ltd.
项目中的材料运用 Application of materials in this project
更多 Read more about: 上海大观景观设计有限公司


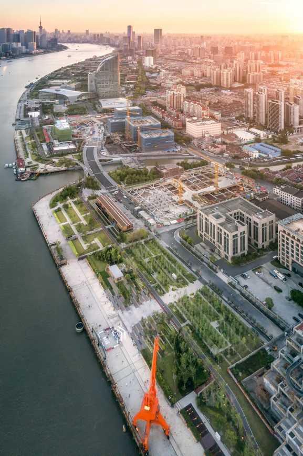
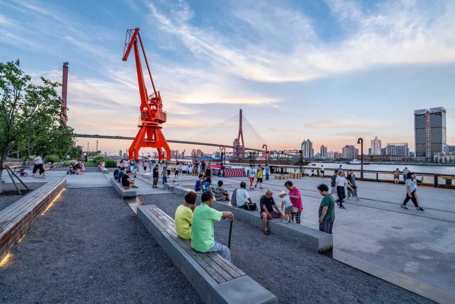
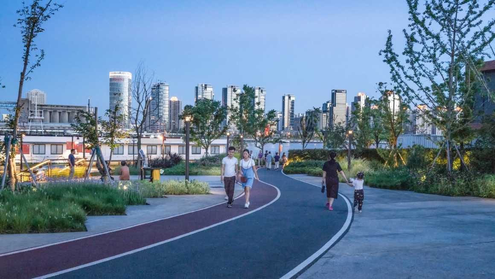
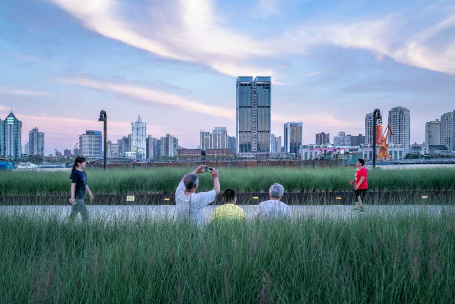
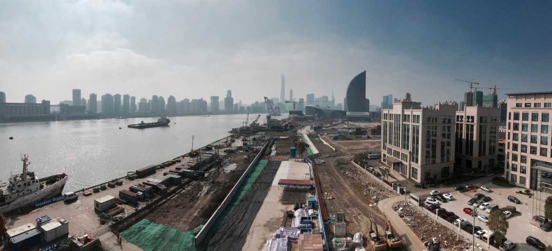
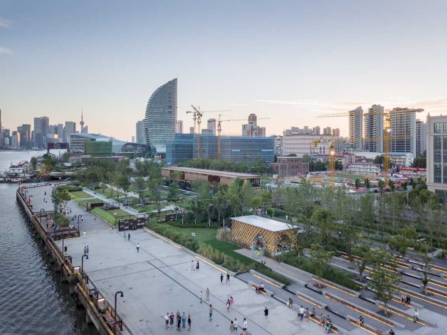
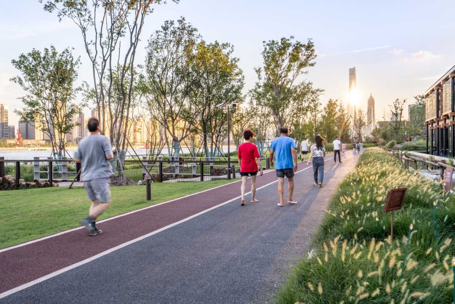
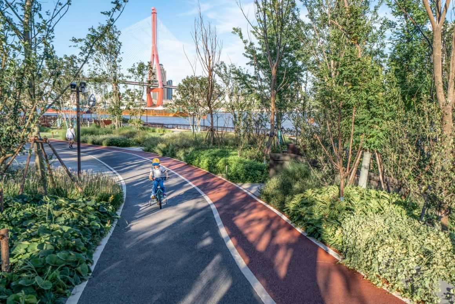
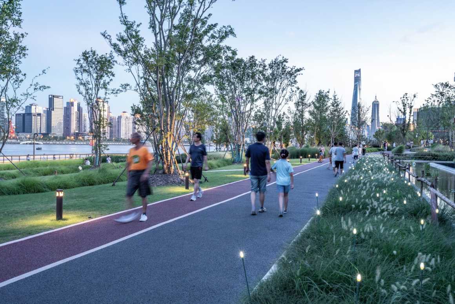
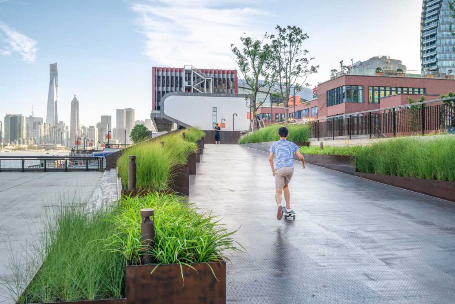

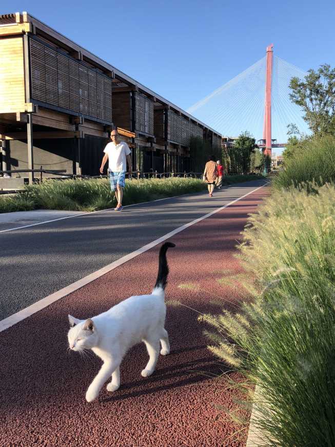

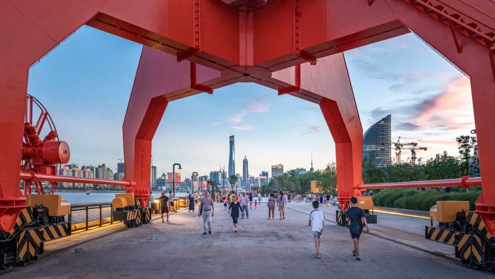
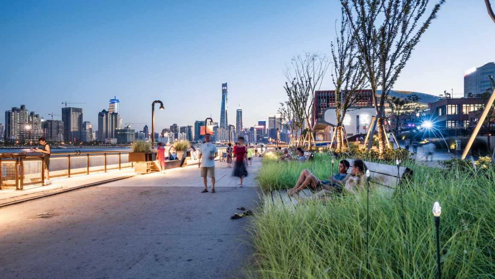

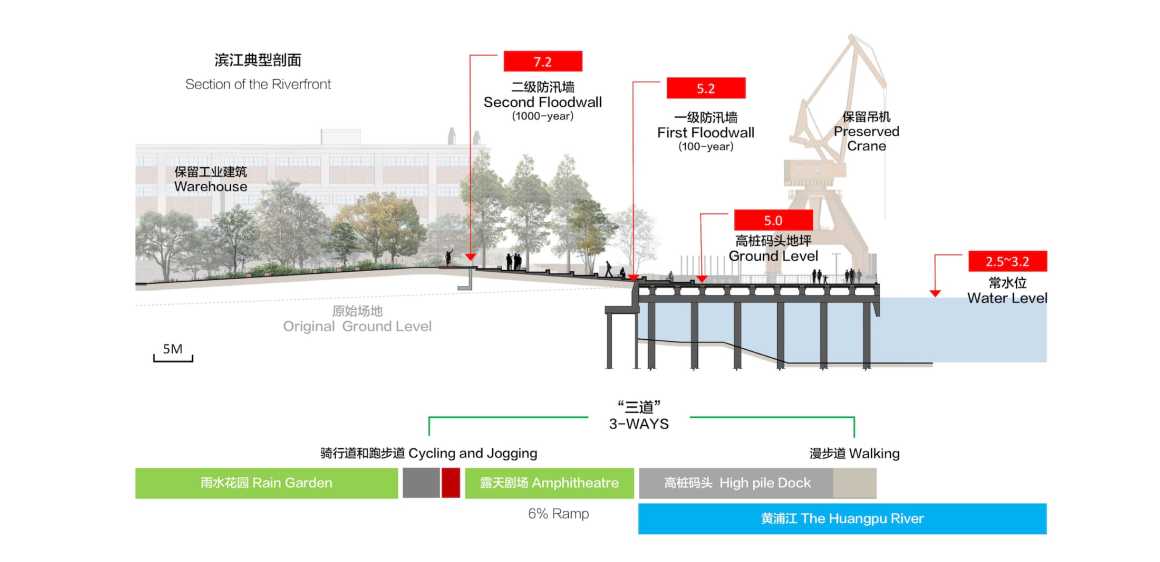
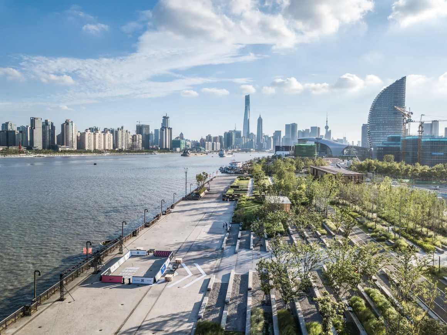


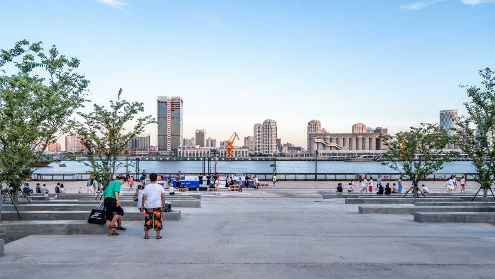
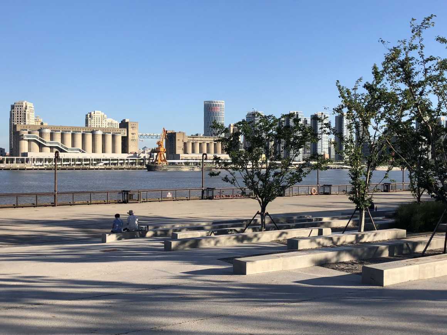
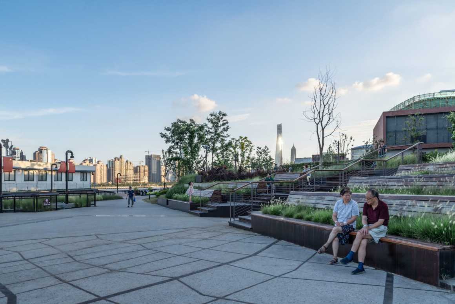
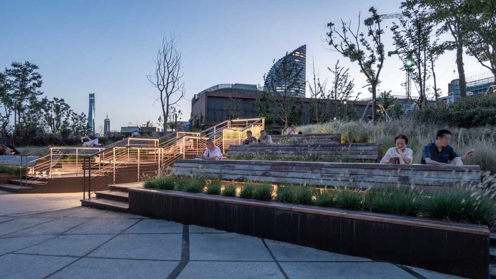
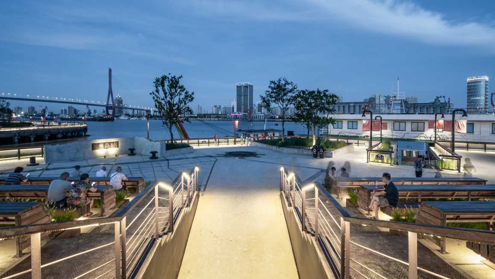
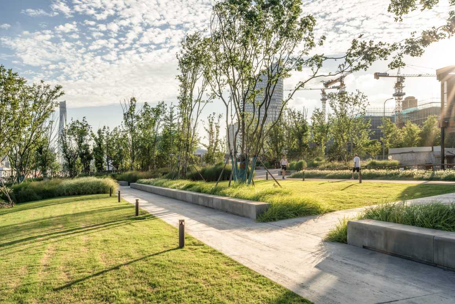
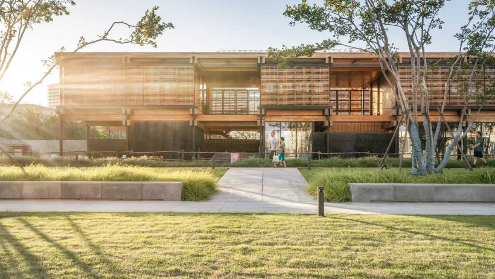
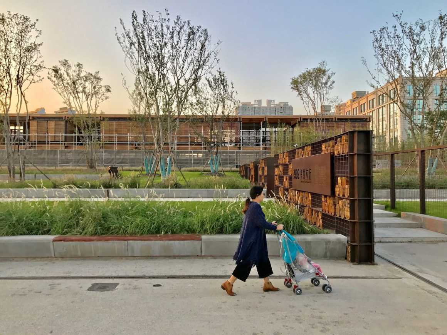
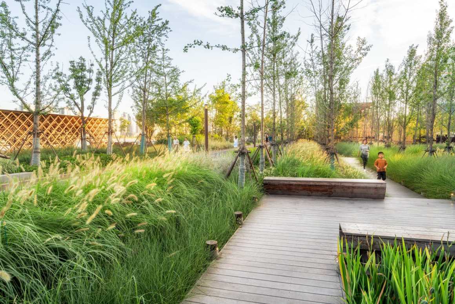
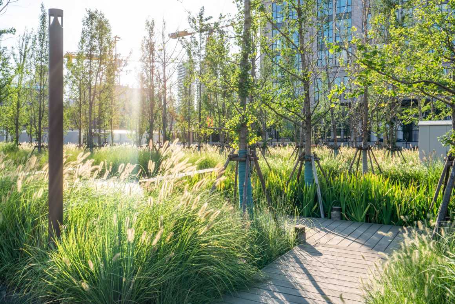
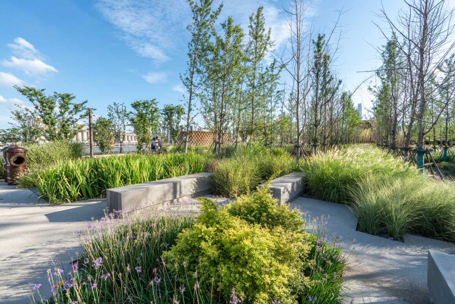







0 Comments