本文由 A&N尚源景观 授权mooool发表,欢迎转发,禁止以mooool编辑版本转载。
Thanks A&N Shangyuan landscape for authorizing the publication of the project on mooool, Text description provided by A&N Shangyuan landscape.
A&N尚源景观: 于市喧,于庭静;依水而现,依城而隐;在精致隽雅中寻觅隐逸清幽。在接到设计任务之初,我们了解到翠湖隐秀需要在同一个示范区内展示高层和别墅两种类型的产品。其中别墅产品未来会呈现实景体验区,本区域作为满足前期接待客户使用。
A&N Shangyuan landscape:In the noisy city, in the quiet court,Present by water and hide by city,Looking for seclusion and seclusion in delicacy and elegance.When we received the design task, we learned that Lake Xanadu needs to display two types of products, high-rise building and villa, in the same demonstration area. Among them, the villa will present a live experience area in the future, and this area is used for reception of clients.
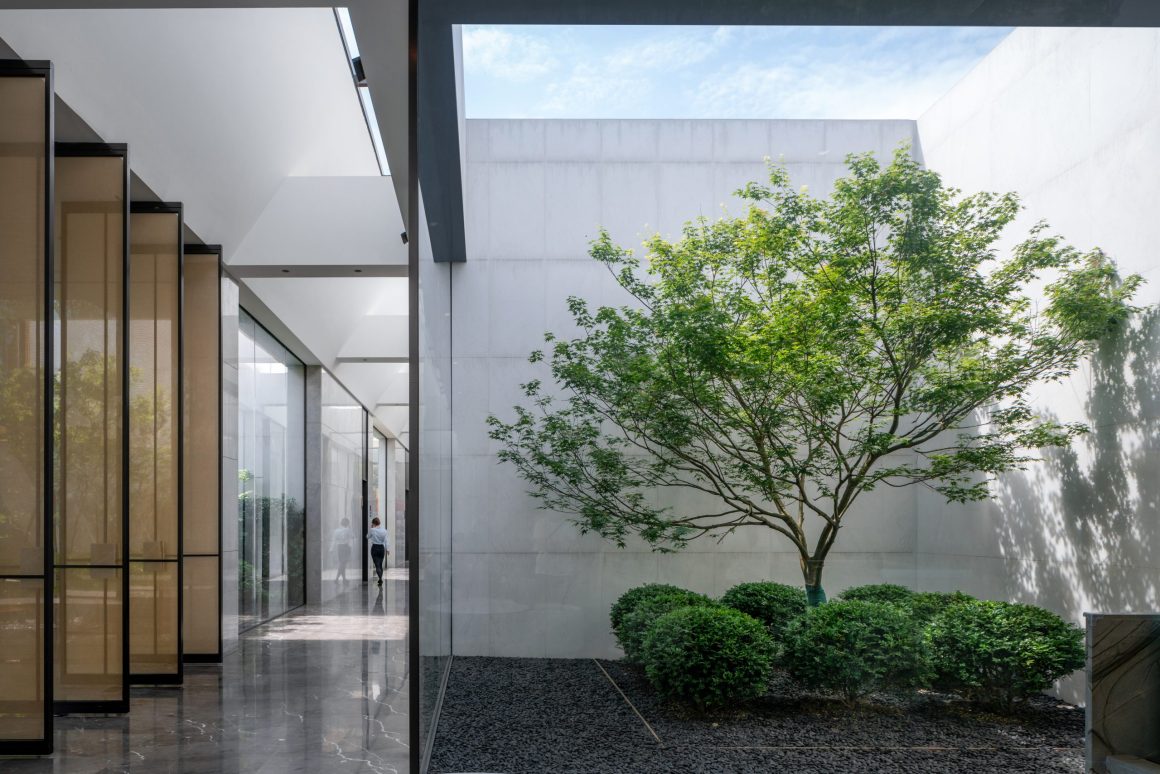
城市展厅向客户传递“时尚,精致,现代”的产品价值,甲方决定从建筑到景观完美复刻“芳塔纳丽”,仅在局部空间创新设计保证项目的节奏推进。
隐逸会所作为本次设计的重心,且在前期承担着异地销售中心的角色,未来别墅大区三面临湖,拥有良好的自然资源,环境优美自然隐逸。因此,如何将售价为千万级的别墅产品在示范区的空间流线中分隔出来,突出高端隐逸的风格调性,满足别墅客户的心理感受,传递出“自然、隐逸、至简”的产品价值。
The city exhibition hall conveys the product value of “fashion, exquisite and modern” to customers. The client decides to reproduce “Fontanelle” perfectly from the architecture to the landscape, and ensures the pace of the project by innovating the design in only part of the space.
Recluse club as the emphasis of the sales center, the future villa area three facing the lake, with good natural resources, beautiful natural seclusion. Therefore, how to separate the villa products priced at tens of millions of levels in the spatial streamline of the demonstration area, highlight the style and tone of high-end seclusion, meet the psychological feelings of villa customers, and deliver the product value of “nature, seclusion and simplicity”.
▼示范区流线 Streamline of demonstration area
壹-迎宾-质感/精致/序列 |First – Welcome-TEXTURE/DELICACY/SEQUENCE
主入口空间运用拉伸的手法整合了沿街界面的观感,同时遮蔽背部工地带来负面影响。并且从绍兴的尚黑之风中汲取黑色为基底搭配金色的线条,大气中不缺精致,吸引来访者视线焦点,打造仪式入口的形象感和尊贵感。
The main entrance uses a stretching technique to integrate the sense of the interface along the street, while shielding the negative impact of the construction site. In addition, the entrance features the black substrates which is drawn from Shaoxing’s local culture, to match the golden lines. It is grand and delicacy, which attracts the attention of visitors and creates good image and dignity of the ceremony entrance.
▼项目鸟瞰 The project have a bird’s eye view of
▼入口门廊 The entrance porch

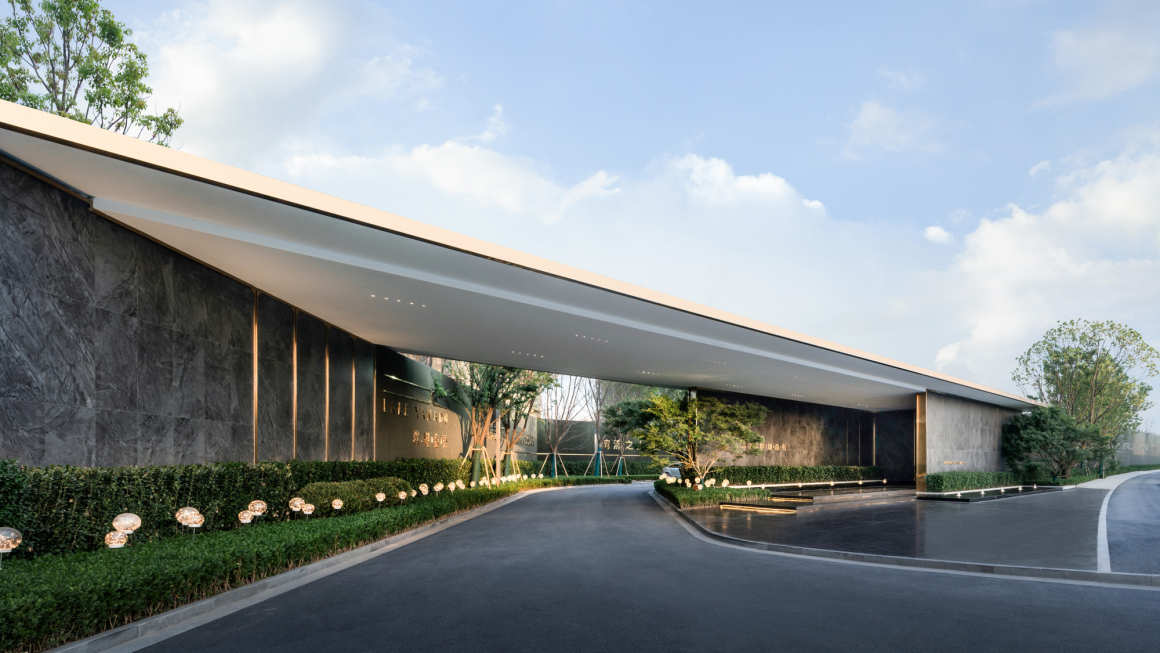
▼精致的水景 Exquisite water features
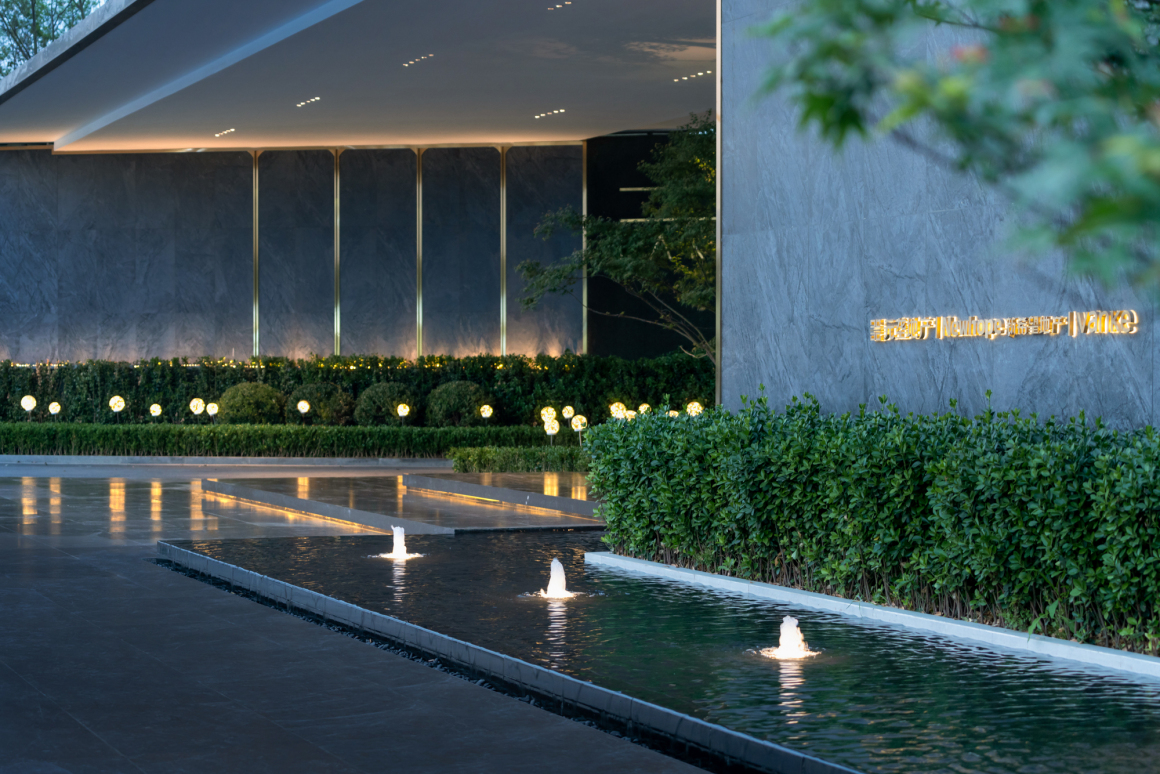
贰-接待轻奢/仪式/尊贵 |Second -ReceptionLIGHT LUXURY/CEREMONY/HONOR
转角步入连廊,日光倾洒,两侧极简的景墙和恬静的植物相映成趣,营造现代精致艺术化的景观空间。
Turn the corner into the corridor, the sun pouring, the two sides of the minimalist wall and quiet plants set off each other, creating a modern exquisite artistic landscape space.
▼精致艺术的连廊空间 Corridor space for fine art
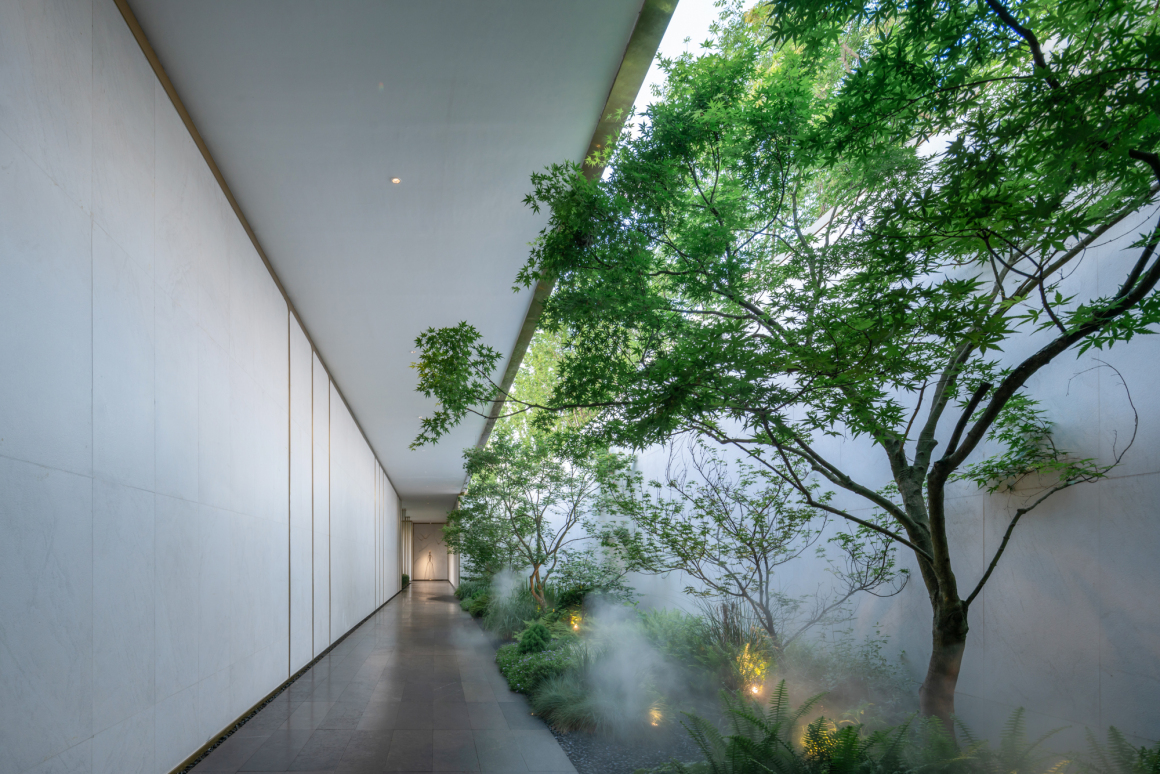
▼日光倾洒,极简的景墙和恬静的植物相映成趣 Sunlight pouring, minimalist landscape walls and quiet plants set off each other

中庭空间承载着对高层与别墅访客分流引导的作用。高层区域顺流线自然到达城市展厅,会所流线既要融于环境更要脱颖而出,将一条独立流线置于廊下,曲径通幽,彰显其尊贵与隐逸之感。我们汲取翠湖灵动轻柔的湖水形态打造起伏的波浪形灌木,映入眼帘的序列感交错以空间的肌理感塑造中庭空间。
The atrium space carries the function of diverting and guiding the visitors of high-rise and villa. In the high-rise area, the flow line naturally reaches the city exhibition hall, and the club’s flow line should not only blend into the environment but also stand out. An independent flow line is placed under the gallery, with winding paths leading to seclusion, highlighting its nobility and seclusion. We absorb the flexible and gentle water form of Cuihu Lake to create undulating and wavy shrubs, and the sequence is staggered with the sense of spatial texture to shape the atrium space.
▼客群分流动线 Customer diversion line
▼廊下空间的尊贵与隐逸之感 The nobility and seclusion of the space below the gallery
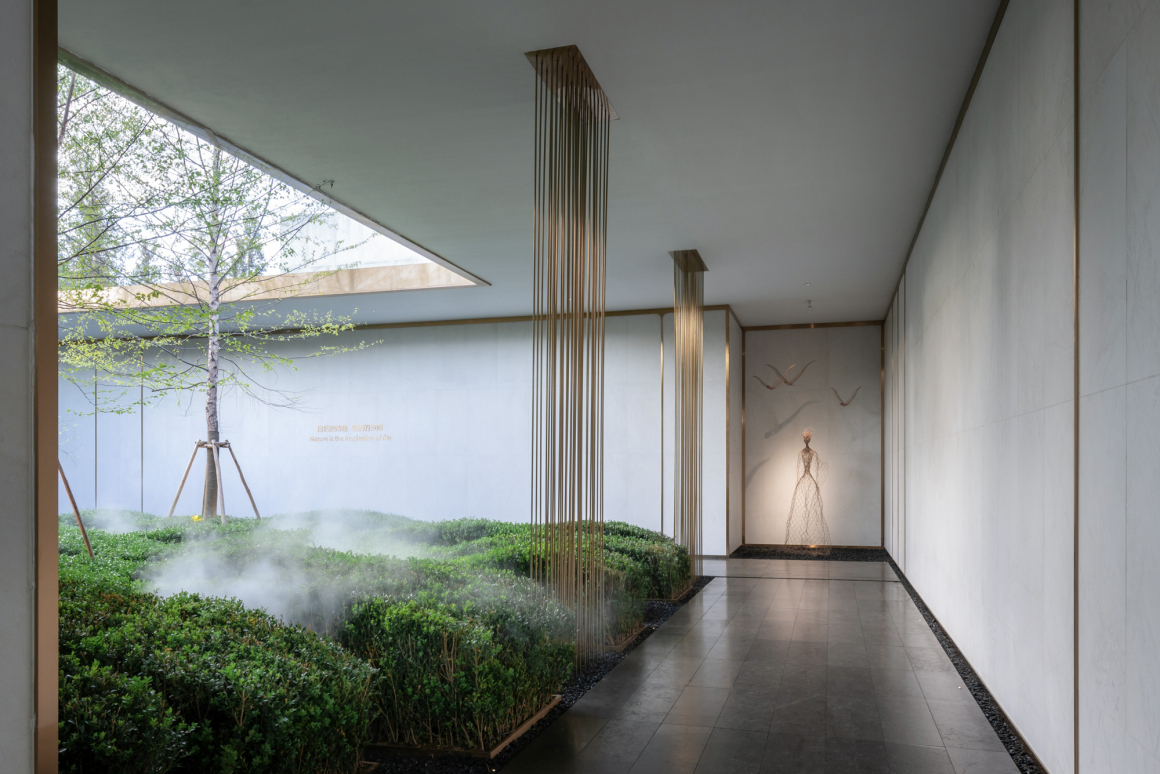
▼中庭空间以灵动轻柔的湖水形态打造起伏的波浪形灌木 The atrium space is shaped by undulating shrubs in the shape of a flexible and gentle lake
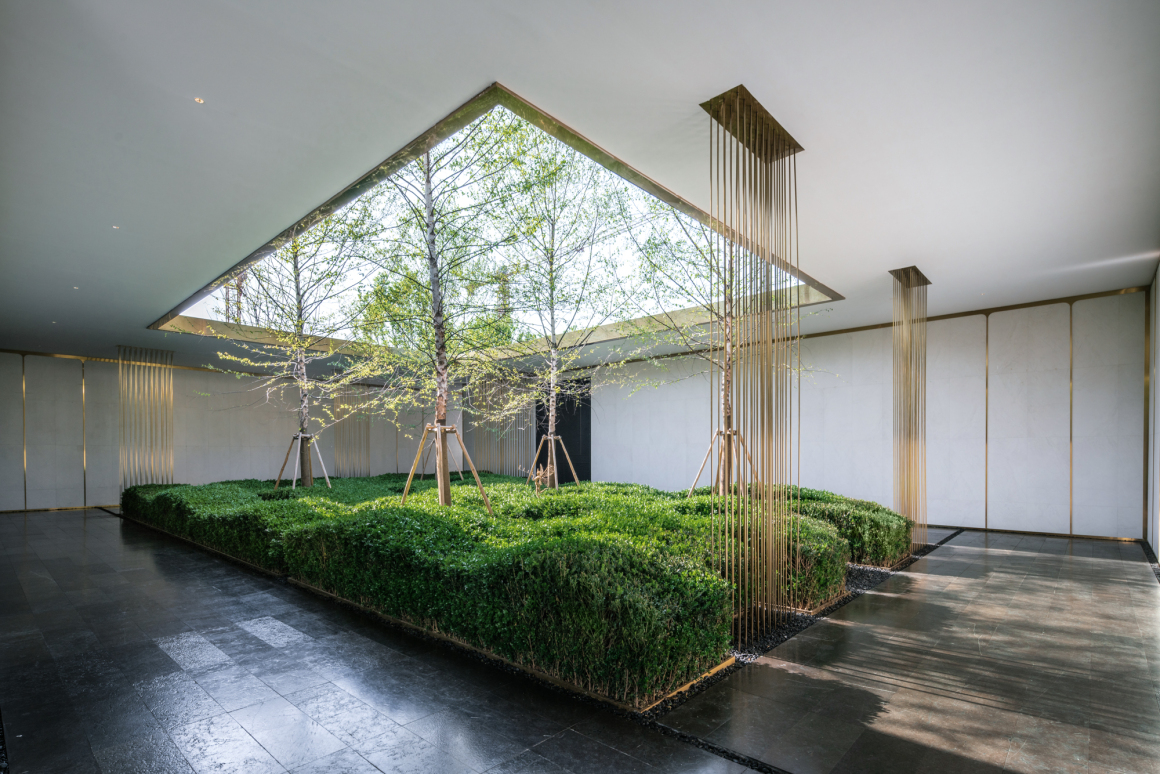
▼序列感交错与空间的肌理感塑造 The sense of sequence interlace and the sense of space texture shaping
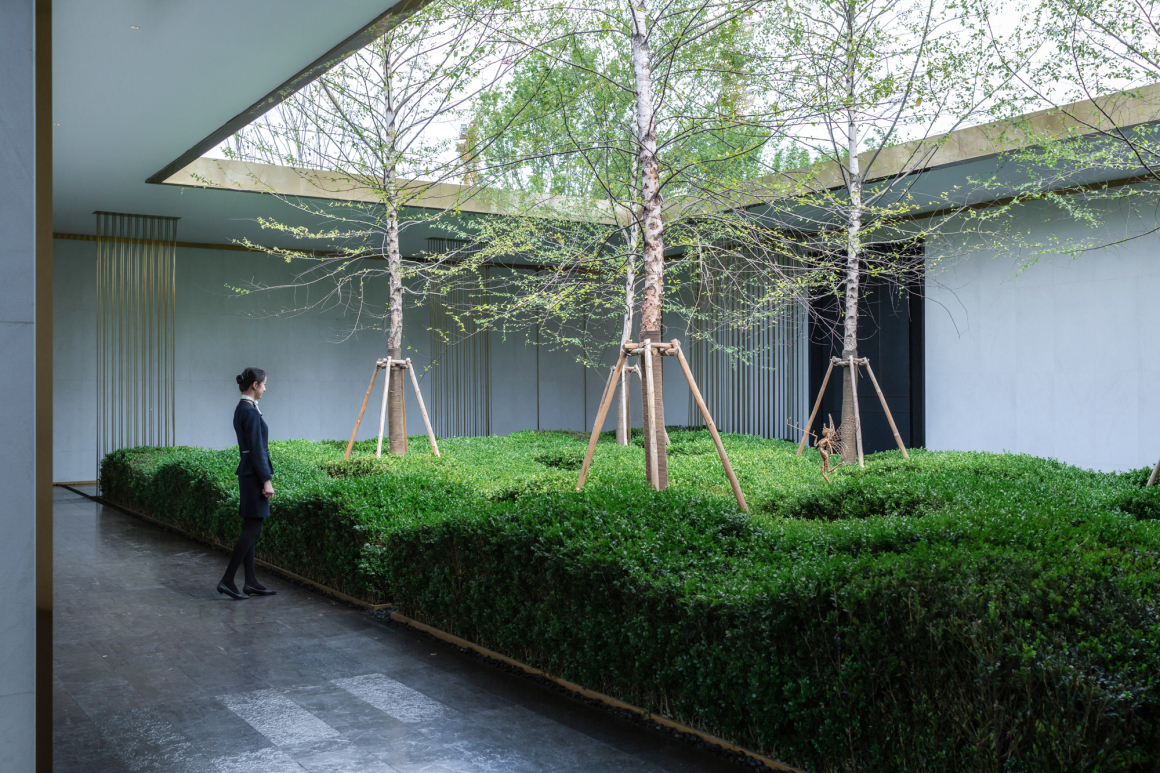
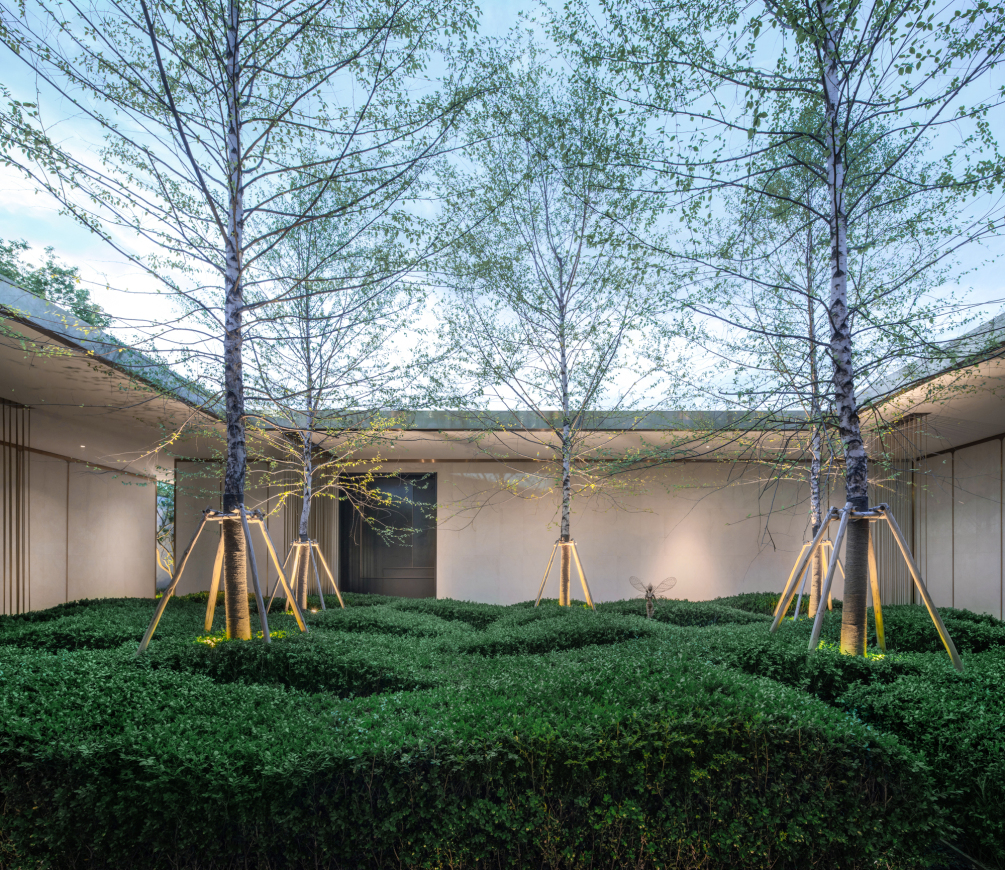
▼自然的诗意,生活的灵感 Poetry of nature, inspiration of life
叁-隐逸会所-隐逸/清幽/禅意 |Second -ReceptionLIGHT LUXURY/CEREMONY/HONOR
始知真隐者,不必在山林;信步闲庭,静思自省;感悟“她”的隐逸与宁和。步入光影长廊,古朴厚重的墙体、若隐若现的庭院,虚实结合之间,似于隐逸山林之中。
The person who first knows the true hermit does not need to be in the mountains; walk in the garden, meditate and reflect; feel the seclusion and peace of “her”.Walking into the light and shadow corridor, the ancient and thick walls and the hidden courtyard combining the virtuality and reality, like a secluded mountain forest.
▼古朴厚重的墙体打造长廊空间 The ancient and thick wall creates the corridor space

绿荫掩映的绿植、自然至简的高墙、典雅庄重的建筑以及流水般的艺术线条,赋予了空间独特而引人入胜的格调,信步于闲庭,一草一木尽显清幽隐逸的避世之感。
Shaded plants, natural high walls, elegant and solemn buildings and flowing artistic lines give the space a unique and attractive style. Walking in the courtyard, the plants will give you a sense of seclusion.
▼隐逸会所艺术铺贴 Hermit Club Art Shop
▼隐逸会所闲庭空间 Leisure space of the secluded club
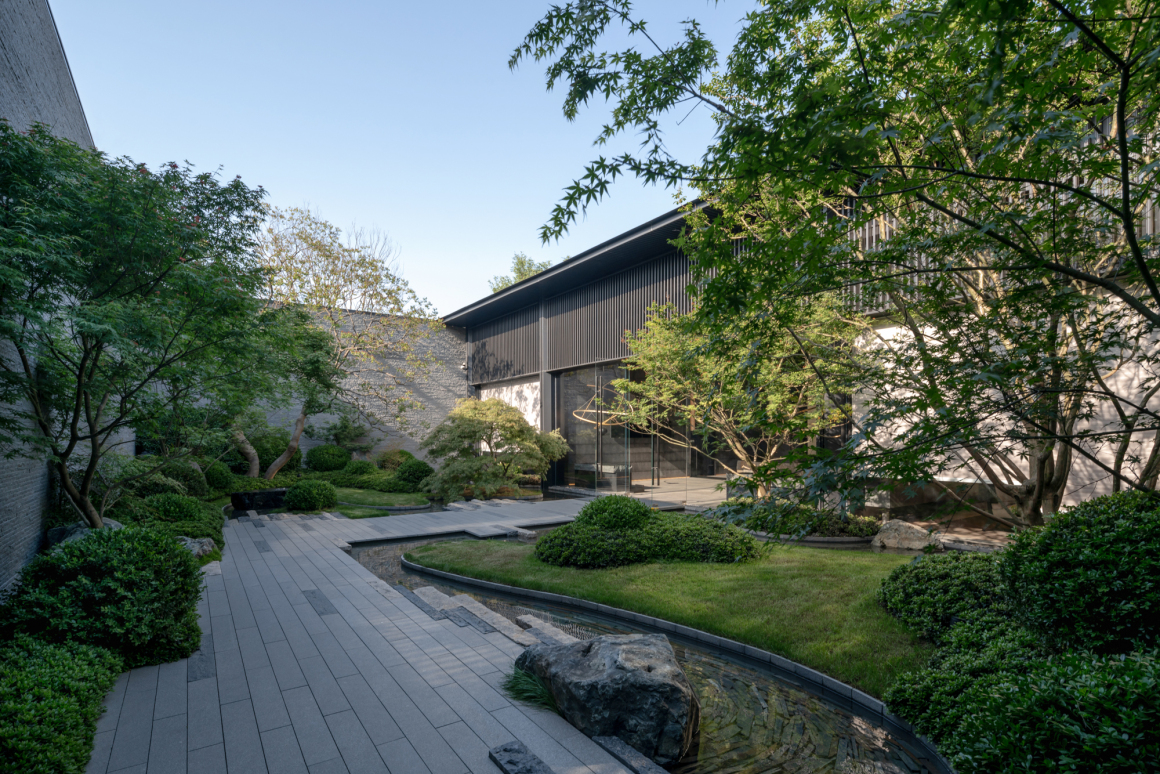

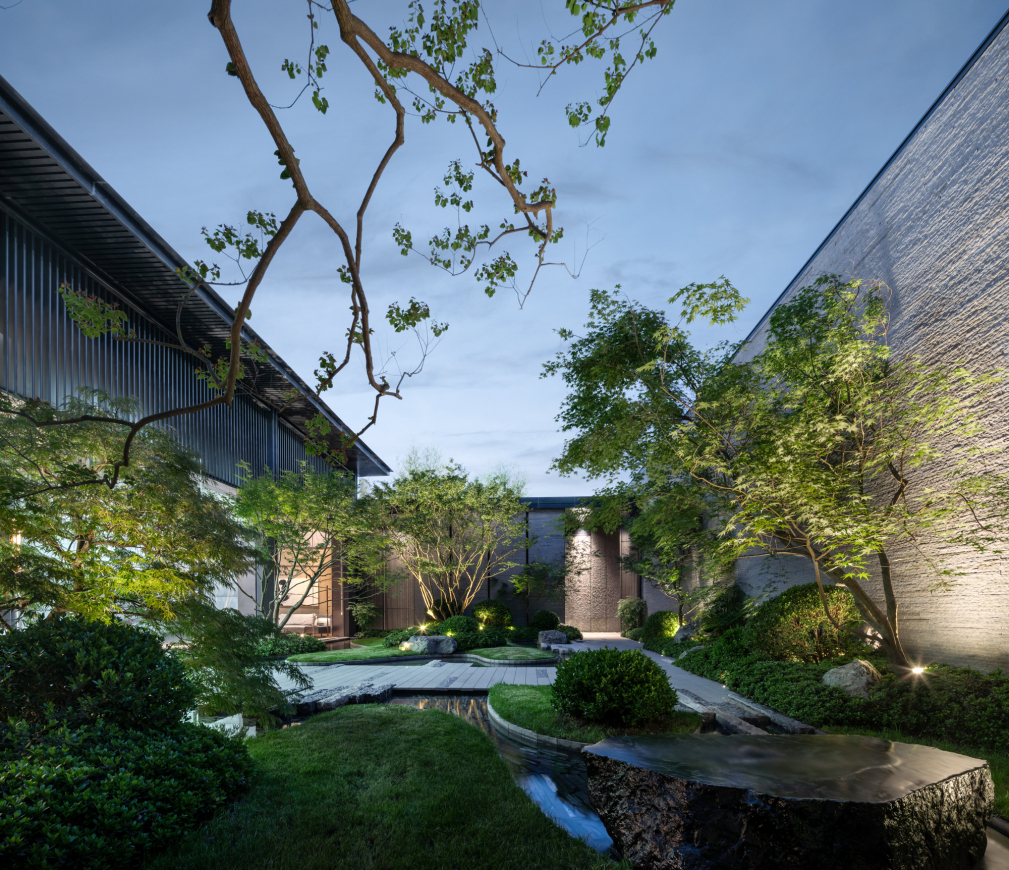
▼隐逸会所 Reclusion club
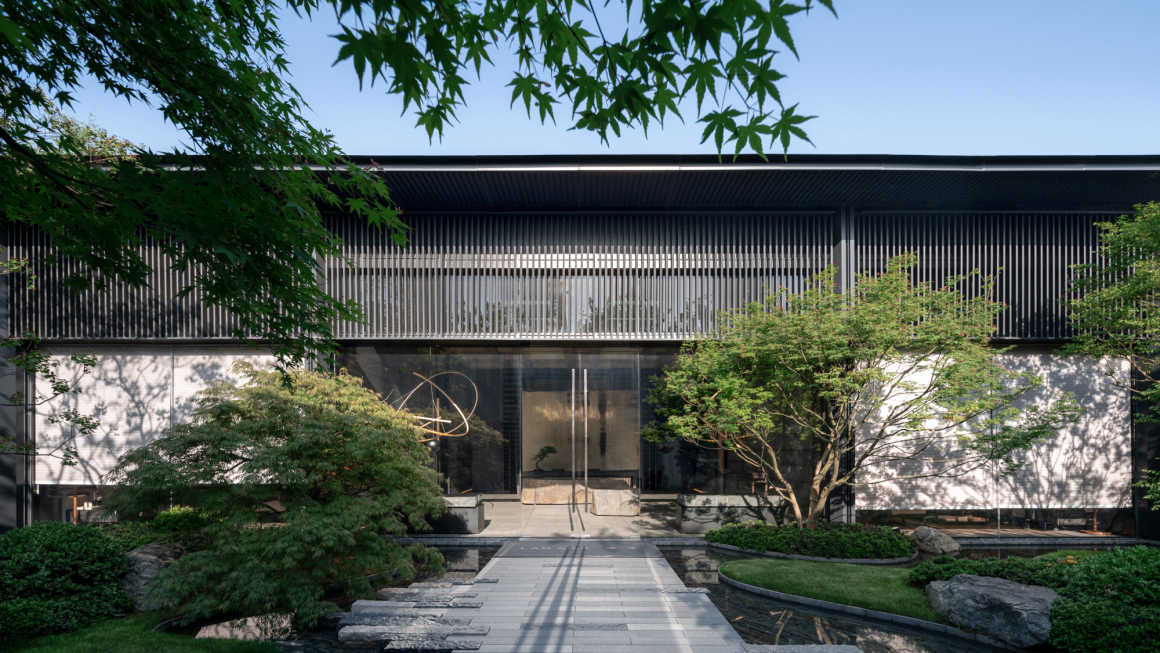
由室内望向窗外,天上的云、院中的树、池里的水,交相呼应共舞徘徊,营造出心之向往的宁静淡雅之美。绿荫掩映、树影婆娑、石木相依、高墙伫立,使来访者尽享此地的清幽隐逸。
Looking out of the window from the room, the clouds in the sky, the trees in the yard and the water in the pool echo each other, creating the quiet and elegant beauty that the heart longs for. Shaded by green trees, surrounded by trees and high walls, visitors will enjoy the seclusion here.
▼透过玻璃看庭院 Look at the courtyard through the glass
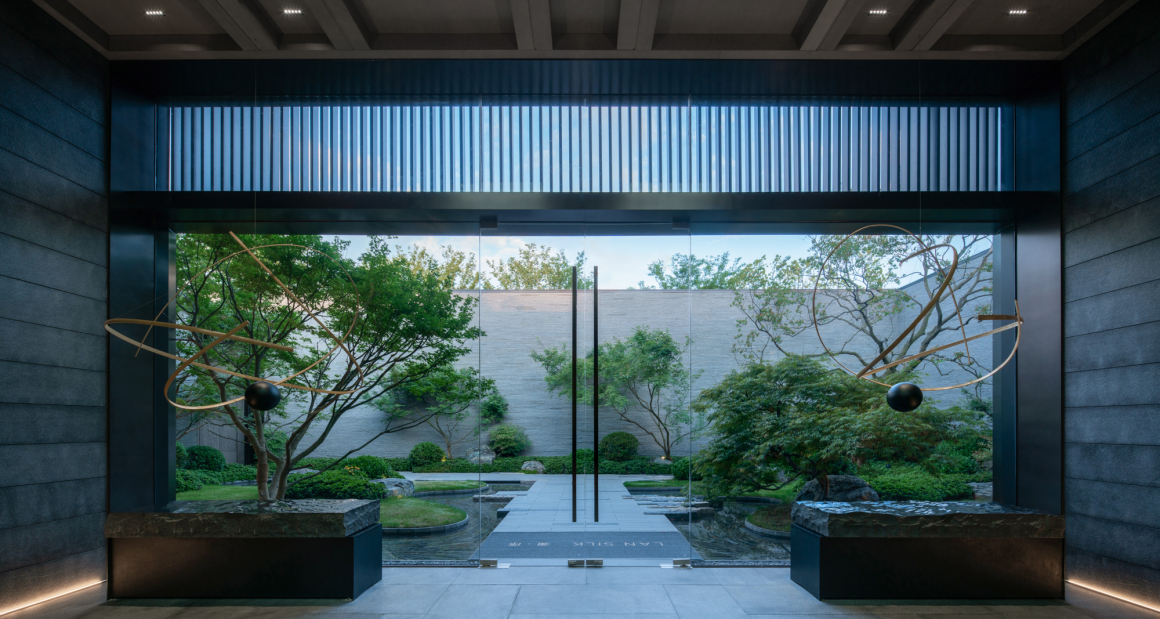
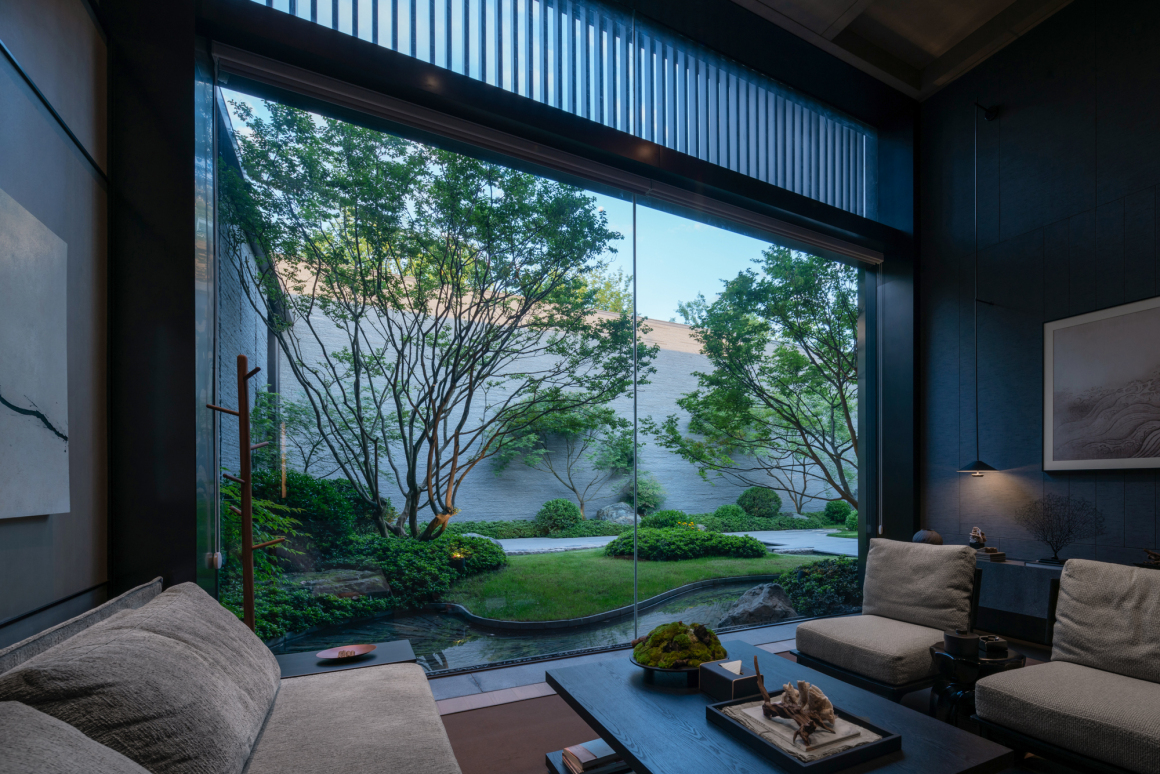
▼庭院框景 The courtyard framing
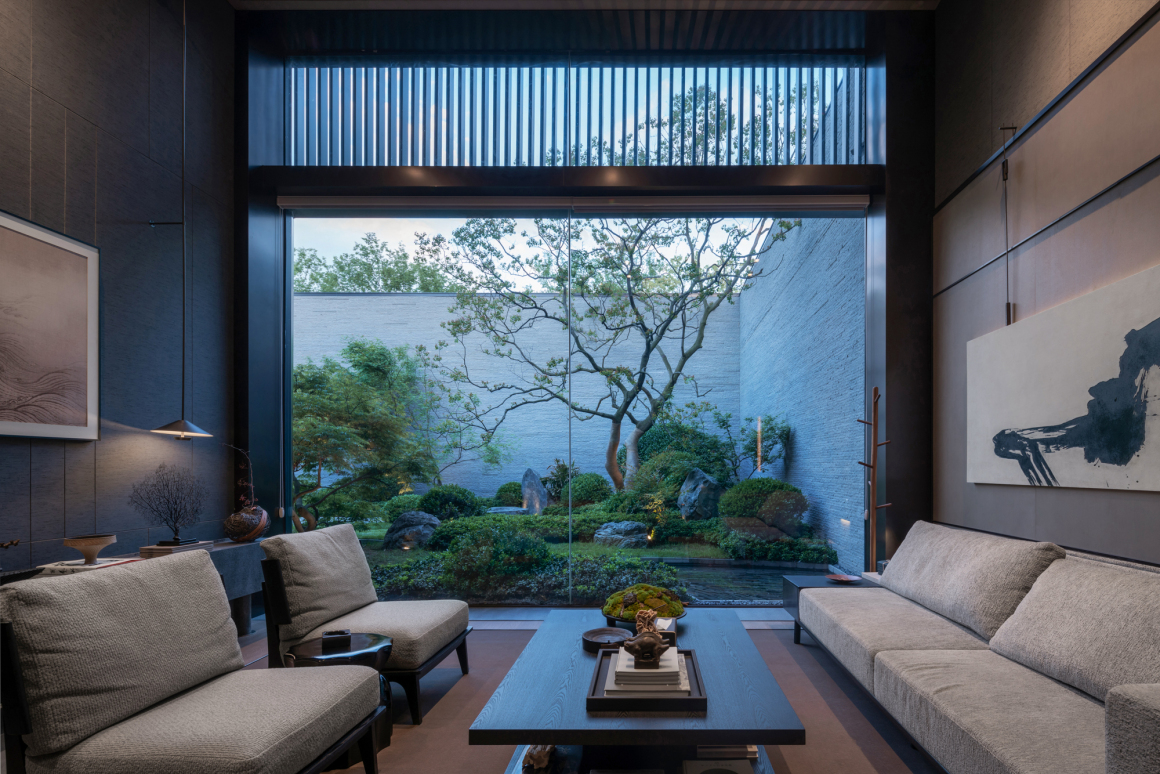
▼细节处理 Detail processing
后场林荫道通往实体别墅区,阳光透过穿过静谧的连廊来到后场空间,两旁轻盈深幽的柳杉,星星点点的洒下,此时的林荫小道似一条轻柔的绸带,指向人们向往的隐世淡雅与悠然宁静之境,令人心驰神往!
The back avenue leads to the villa area, and the sunlight comes to the back space through the quiet corridor. Through the light and deep cedar trees on both sides, sunlight sprinkles with little spots. At this time, the shady path is like a soft silk ribbon, pointing to the quiet and elegant secluded world that people yearn for, which makes them enchanting!
▼连接后场空间的连廊 A corridor connecting the back court space

▼细部处理 details
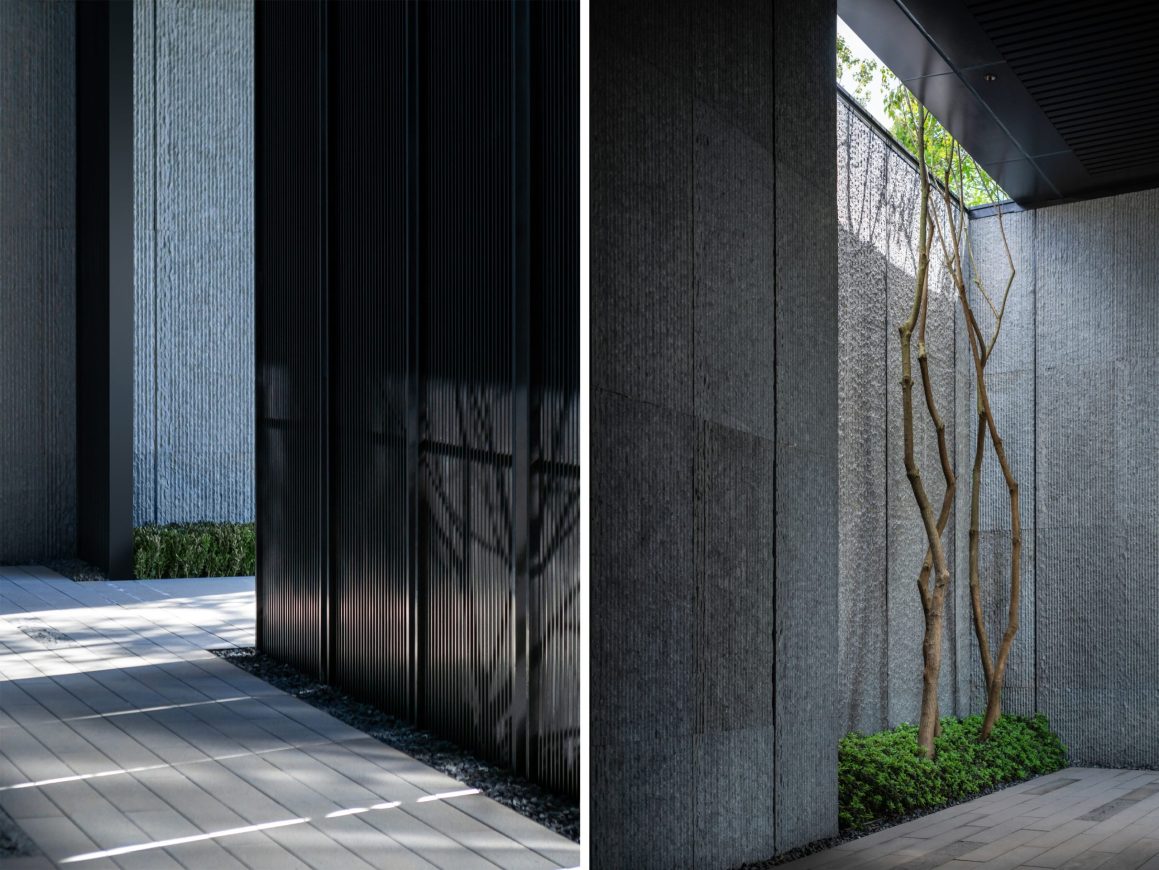
▼回望连廊空间 Look back at the corridor space
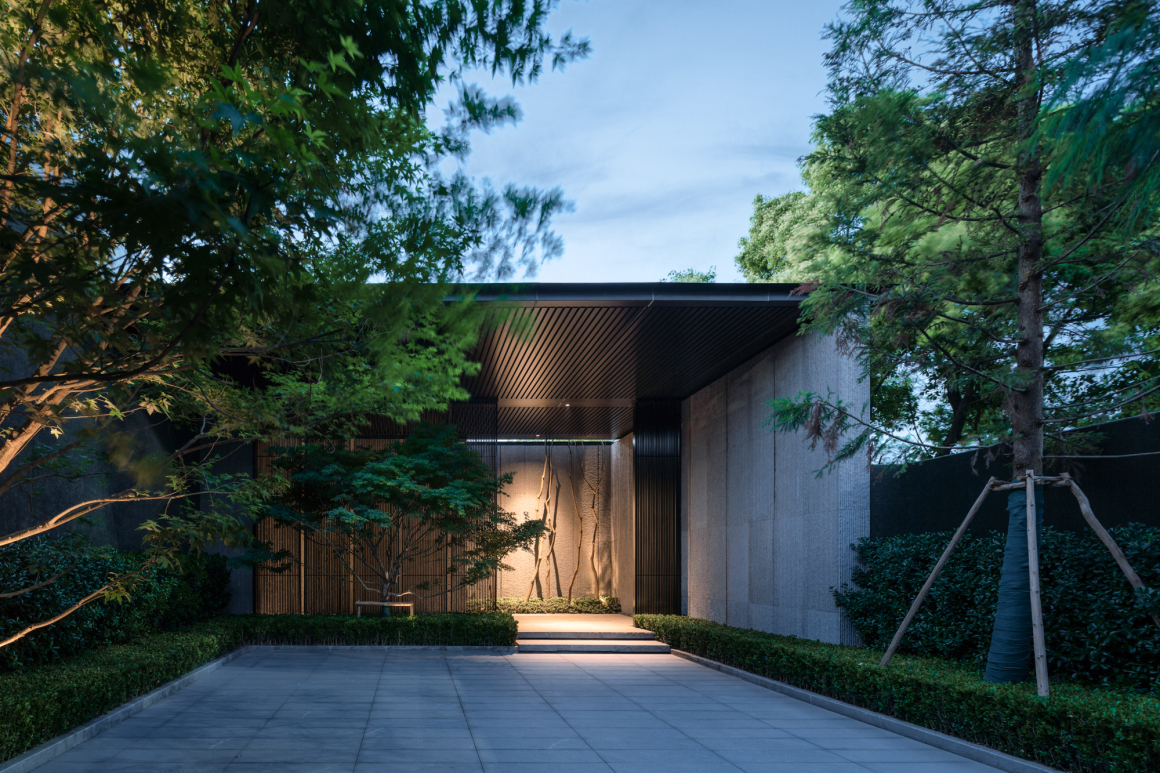
▼静谧的林荫小道 A quiet, tree-lined path
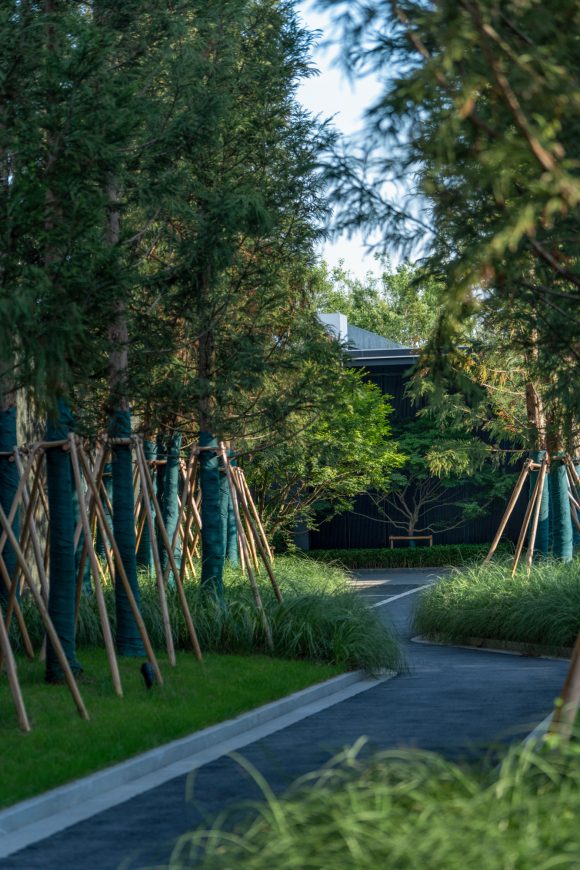
肆-城市展厅-精致/时尚/艺术 |Fourth-City Hall-Delicacy/Fashion/Art
高层区域作为示范区的另一个展示部分,通过室内外高度一体化设计,将景色融为一体,通透的落地窗将视线感拉伸,由内而外打通视线格局,增加了景观的层次关系演绎空间的高雅调性。
As another demonstration part of the demonstration area, the high-rise building area integrates the scenery through the highly integrated design of indoor and outdoor. The transparent French Windows stretch the sight, opening the sight pattern from inside to outside, and increasing the hierarchical relationship of the landscape to interpret the elegant tone of the space.
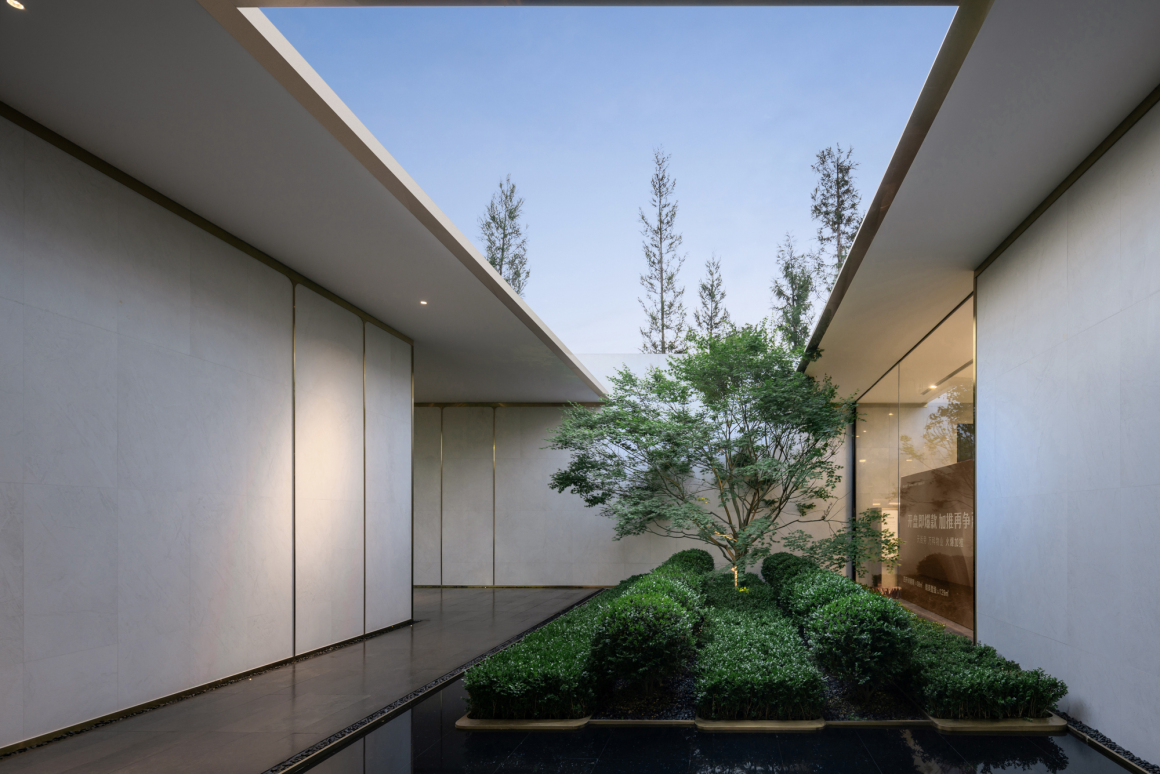
背景墙和水景展台运用一体化连接的设计手法,让一条金色的缎带从墙上优雅的飘入水中,高昂的树影与优雅灵动的景观雕塑,激发整个景观空间的感官体验感。
The background wall and the waterscape booth use the design technique of integrated connection, let a golden ribbon from the wall gracefully floating into the water, high tree shadow and elegant and clever landscape sculpture, stimulate the sensory experience of the whole landscape space.
▼城市展厅中庭镜面水景与树影雕塑 Mirror water feature and tree shadow sculpture in the atrium of city exhibition hall
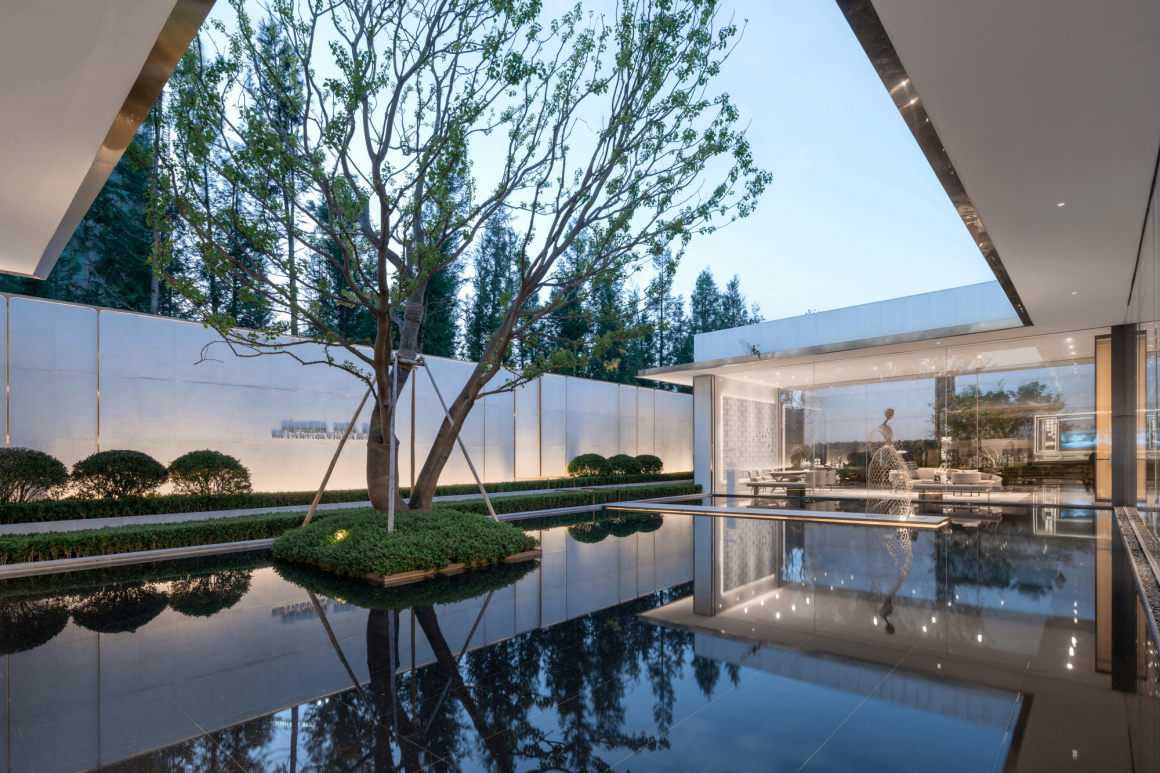
样板区庭院空间沿用高层设计手法,利用平台与场地的咬合关系打造一处密林疏影,典雅静谧的林下沟通空间配合优雅的花径,让访客提前领略未来的居住环境。
The courtyard space in the sample area adopts the design technique of high-rise buildings, and creates a dense forest and sparse shadow by the interocclusal relationship between the platform and the site. The elegant and quiet communication space under the forest with the elegant flower path allow visitors to experience the future living environment in advance.
▼样板区庭院空间鸟瞰 A bird’s eye view of the courtyard space in the sample area
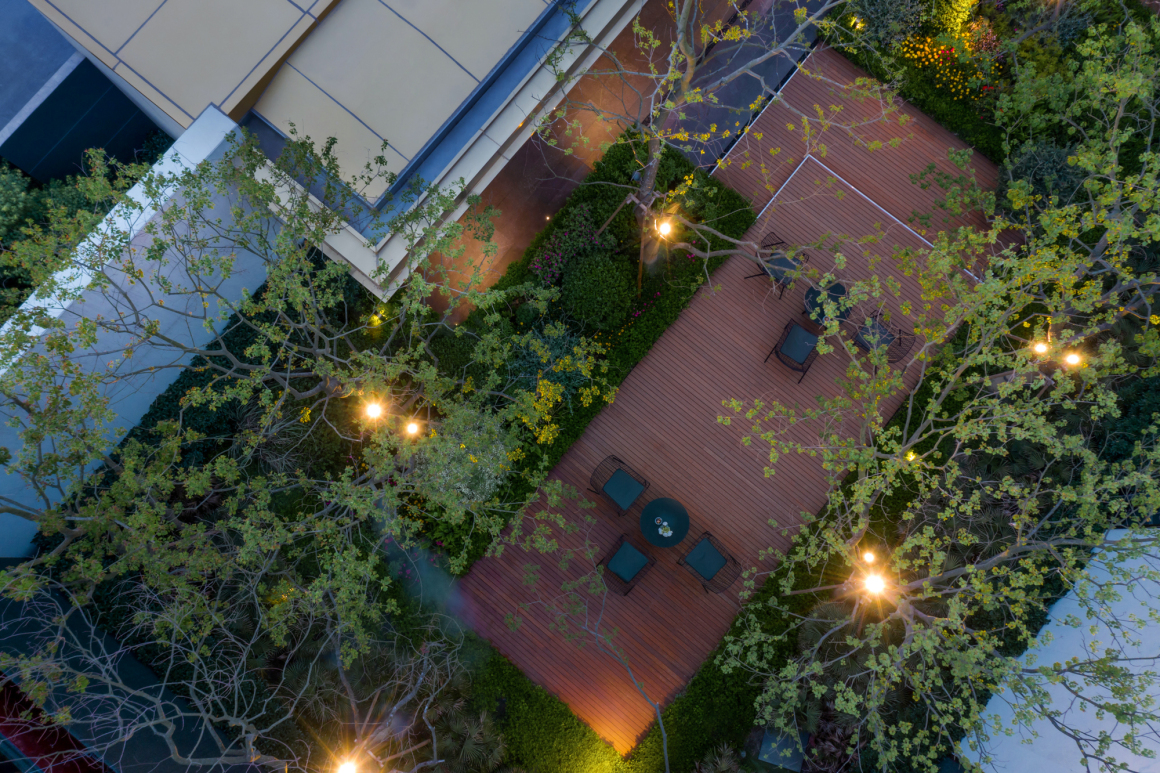
▼密林疏影下的休闲洽谈空间 The leisure negotiation space under the dense forest and thin shadow
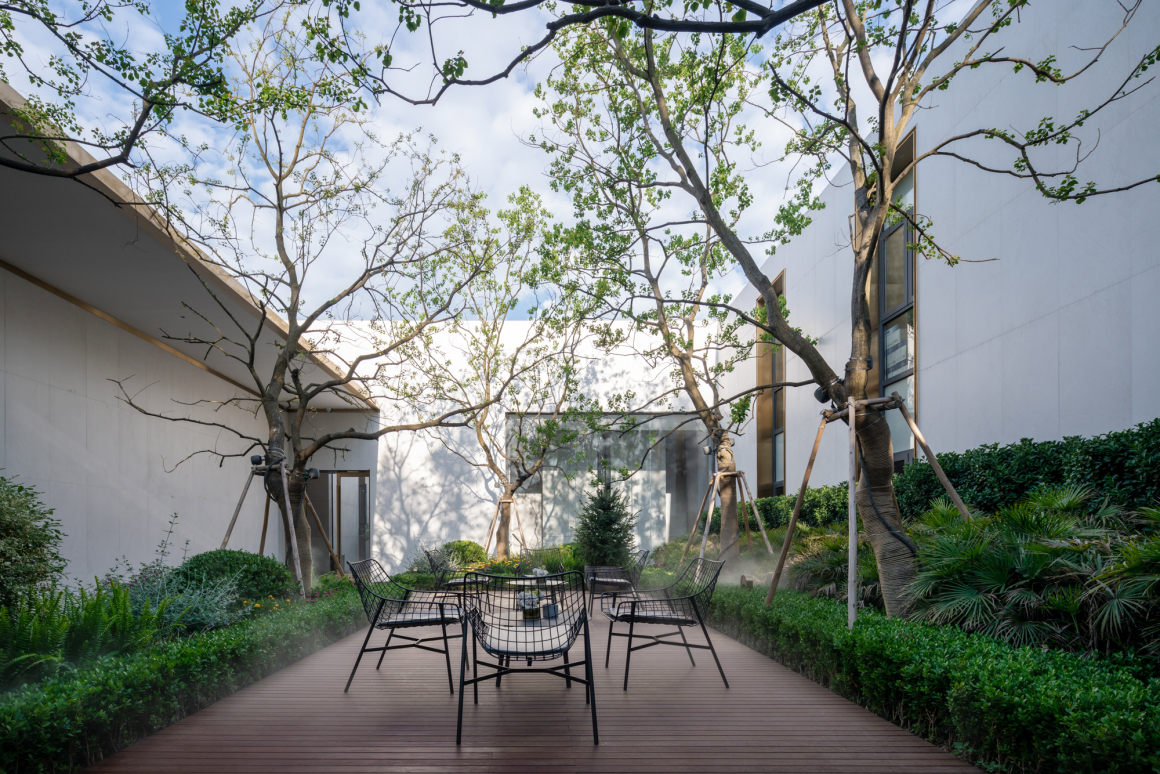
▼休闲洽谈空间夜景 Night view of leisure negotiation space
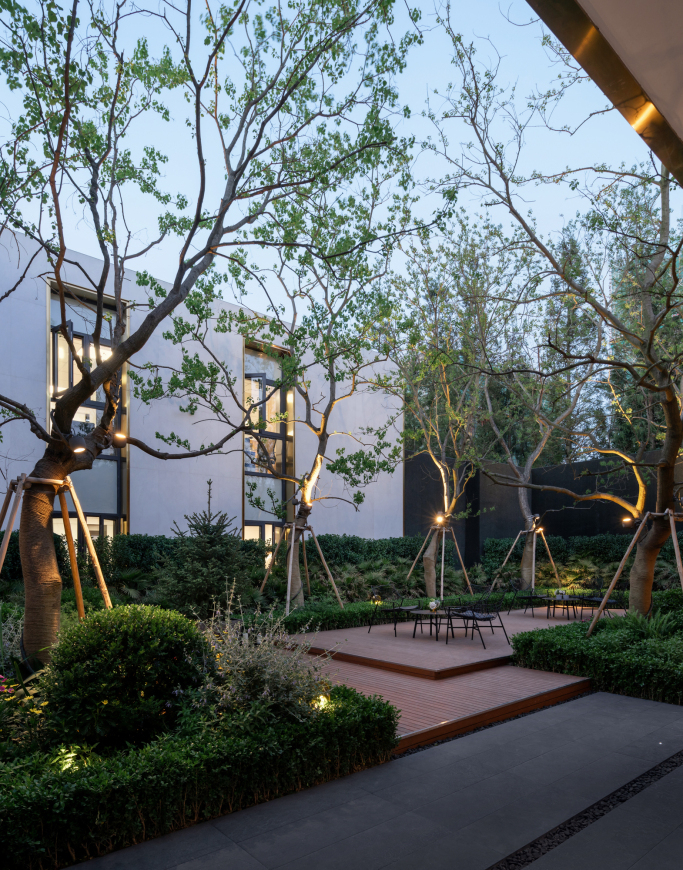
▼细节处的雕塑设置 Sculpture Settings in detail
伍-匠心营造-细节刻画/精挑细选 |Fifth – Craftsmanship DETAIL/SELECTIVE
在项目施工时,为了确保设计的呈现效果,我们对于项目中的一砖一石,一花一木都付出了大量的时间和精力去挑选。特别是对于别墅区中所用到的置石,我们与甲方共赴江西石场,花费了一天的时间,一个一个精挑细选而来。
注重每一处的细节刻画,正是因为大家的努力以及对每个细节的把控,才呈现出设计之初想要的样子。经过反复设计推敲、现场调整、最终编织成了一个个散发着优雅、时尚、精致韵味的佳丽,提升了整个示范区的精致感和场景融入感。
During the construction of the project, in order to ensure the presentation of the design effect, we have paid a lot of time and energy to select every brick and stone, every flower and every tree in the project. Especially for the stone used in the villa area, we went to Jiangxi stone field with client, spent a day, carefully selected one by one.
Pay attention to every detail. It is because of everyone’s efforts and the control of each detail that we have presented the appearance that the design wanted at the beginning. After repeated design deliberation, site adjustment, and finally woven into every elegant, stylish, exquisite charm of the beauty, enhancing the delicacy and integration of the site.
▼施工过程 The construction process
结语-心素如简,适得安恬 – |Conclusion – Simplify/Comfortable/Peaceful
翠湖隐秀不仅打造了时尚精致隽雅的高层景观,更为我们描述了一种至简至美、清幽隐逸的别墅居住体验。设计者希望能够给来访者营造一处独立私密、与世隔绝的天地,当他们逃离都市,回归自然后,能够心素如简,适得安恬,诗也是酒,茶也入画。
Lake Xanadu not only creates a fashionable and refined high-rise building landscape, but also describes a simple and beautiful, quiet and secluded villa living experience. The designer hopes to create an independent, private and isolated world for visitors. When they escape from the city and return to nature, they can feel simple and comfortable. Poetry is also wine and tea is in painting.
▼总平面图 The total floor plan
项目名称:元垄 新希望 万科·翠湖隐秀
项目地址:浙江省绍兴市越城区凤林西路
开发单位:绍兴锦越置业有限公司
项目类型:住宅示范区
设计风格:现代景观
设计时间:2020.10-2020.12
呈现时间:2021.1
景观设计:A&N尚源景观
景观设计团队:方案:鄢祖明,张添龙,王心彤,黄伟珂;施工图:叶惠平,蹇先平,唐清川,王修权,傅成兰,李玉,田桂花,李楠,肖瑞;后期服务团队:晏伦;
甲方设计团队:方海峰,吴佳璠,傅路飞
建筑设计:AAI国际建筑师事务所
室内设计:春山秋水设计
施工单位:杭州天勤园林
景观雕塑:上海灏烁雕塑
景观摄影:三棱镜
Project Name: Yoland New Hope Vanke · Lake Xanadu
Project address: Fenglin West Road, Yuecheng District, Shaoxing City, Zhejiang Province
Development company: Shaoxing Jinyue Real Estate Co., Ltd
Project type: residential demonstration area
Design Style: Modern landscape
Design time: 2020.10-2020.12
Present time: 2021.1
Landscape Design: A&N Shangyuan Landscape Design
Landscape Design Team: Scheme: Zuming Yan, Tianlong Zhang, Xintong Wang, Weike Huang; Construction drawing: Huiping Ye, Xianping Jian, Qingchuan Tang, Xiuquan Wang, Chenglan Fu, Li Yu, Guihua Tian,Li Nan,Xiao Rui ; After-care service team: Yan Lun;
Client’s design team: Haifeng Fang, Jiafan Wu, Lufei Fu
Architectural Design: AAI International Architects
Interior design: NTA design
Construction unit: Hangzhou Tianqin Garden
Landscape sculpture: Shanghai Haoshuo sculpture
Landscape photography: Prism Images
更多 Read more about: A&N尚源景观



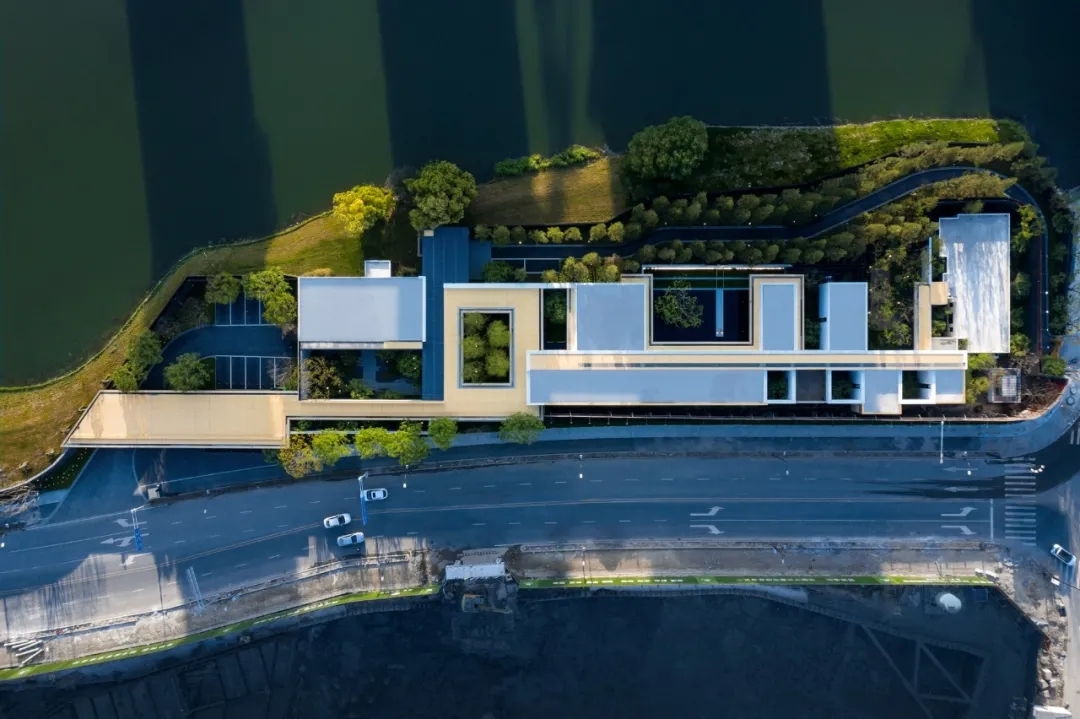
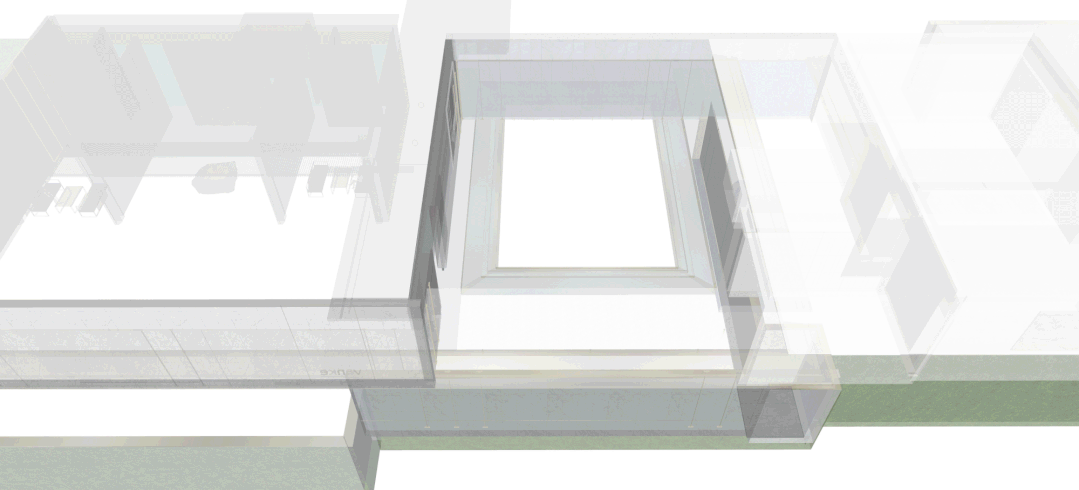

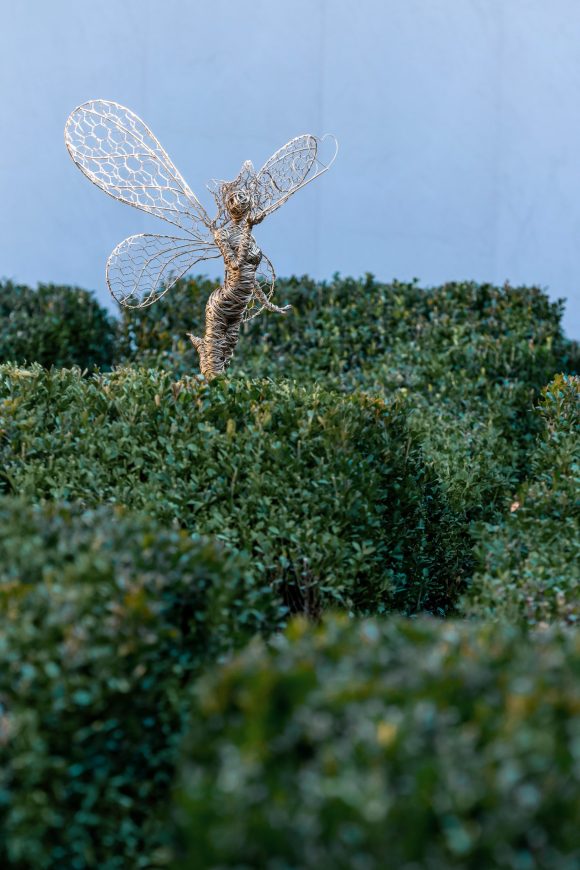

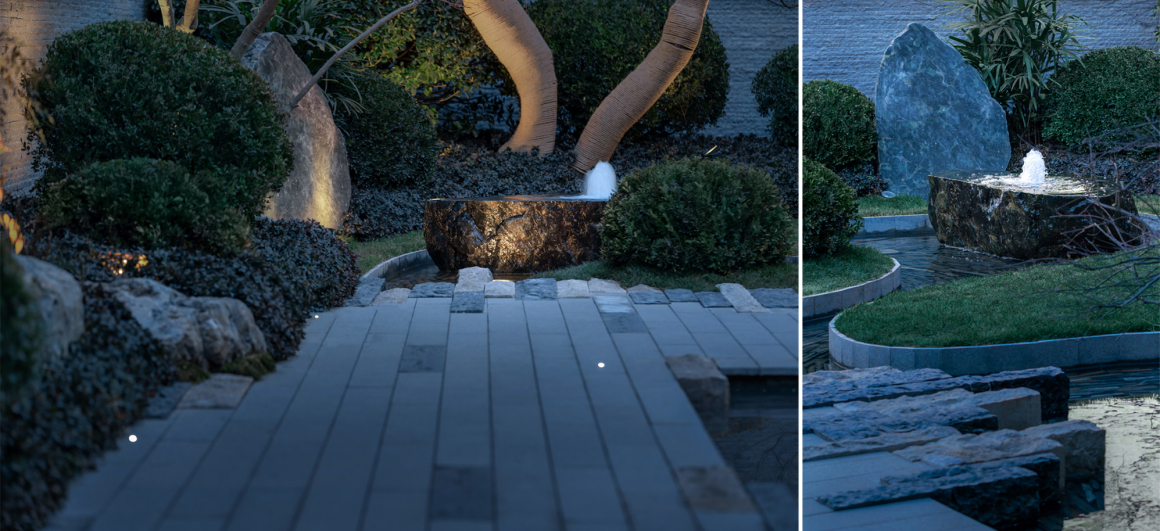

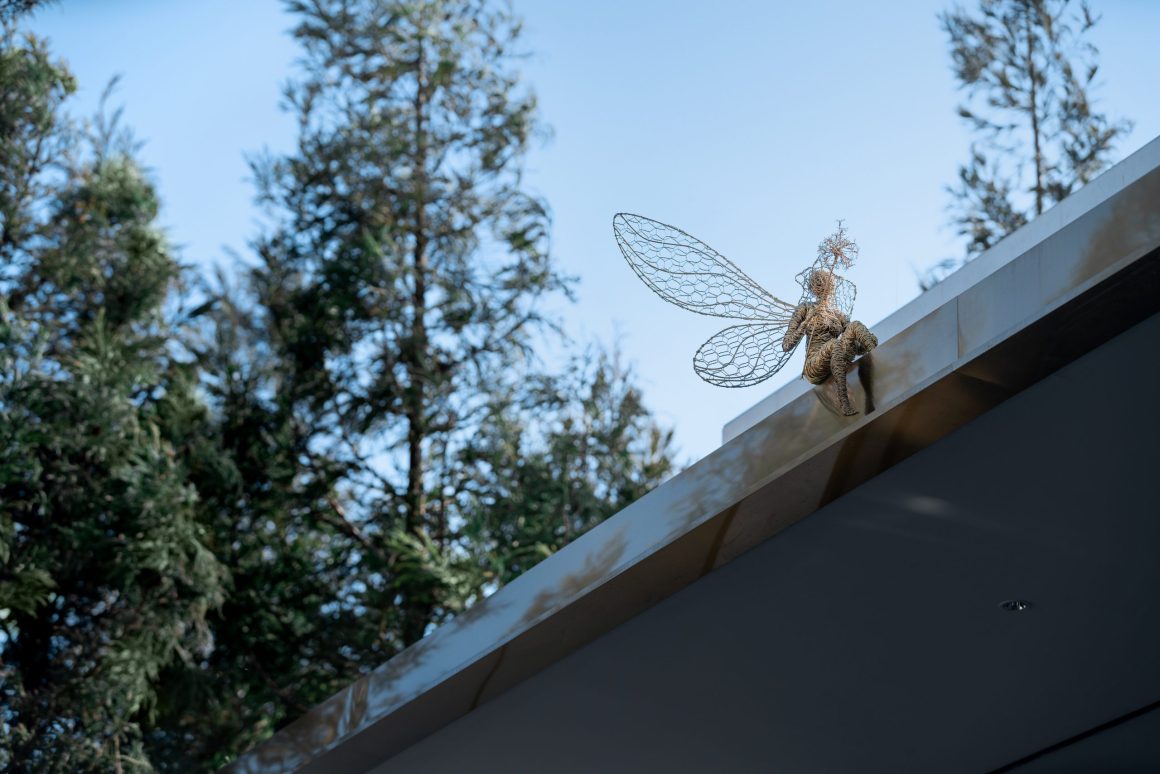
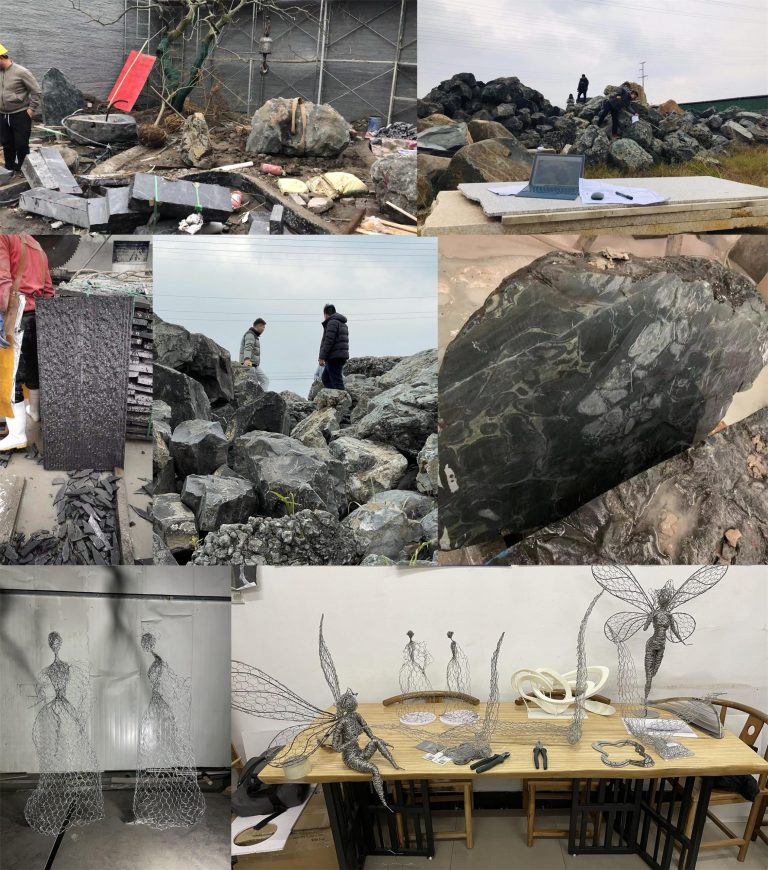
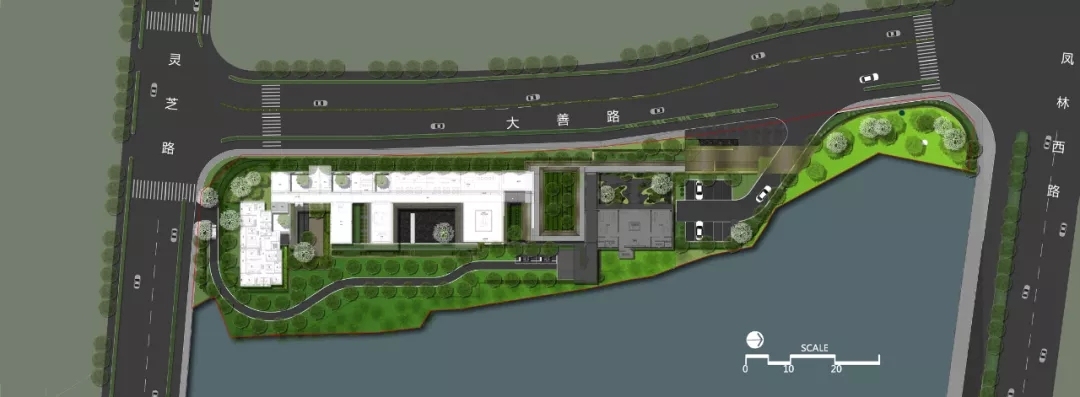


0 Comments