本文由 道远设计 授权mooool发表,欢迎转发,禁止以mooool编辑版本转载。
Thanks DAOYUAN for authorizing the publication of the project on mooool, Text description provided by DAOYUAN.
道远设计:历史文化名城郑州,八大古都之一,素有商都、绿城之名。而雅宝龙湖·天钜正是在老城之中,我们以隐谧的都市生活为设计前景,在繁华与静谧中找到两者的链接方式,创造出都市森林秘境般的体验空间。
DAOYUAN:Zhengzhou, a famous historical and cultural city, one of the eight ancient capitals, is known as the commercial capital and the green city. And Yabao Longfor·Tianju is located in this old city with rich history. We take the secluded urban life as the design prospect, and on this basis, we find a way to find the link between the prosperity and the tranquility, thus creating an experience space like the secret of the urban forest.
▼项目视频 Project video
老城韵味VS隐奢气质 Old Town Charm VS Hidden Luxury
项目位于郑州管城区,属于老城区,配套较为成熟,周边住区为老式楼房,街道狭窄,城市界面凌乱,缺少居住品质,但好在街道两侧梧桐树长势较好,为整个项目提供了良好的绿化屏障。我们以此为线,用连续的景墙筑起一条长达60m的形象展示面,让整个展示区与外界相隔绝,打造出沉浸式的景观空间。
The project is located in the Tube City of Zhengzhou, which belongs to the old city, so the supporting facilities are relatively mature. The surrounding residential areas of the project are old-fashioned buildings, so the streets are narrow, the urban interface is messy, and the living quality is lacking. Fortunately, the plane trees on both sides of the street are growing well, providing a good green barrier for the entire project. Therefore, we use this as a line to build a 60m-long image display surface with continuous scenery walls to achieve the effect of isolating the entire display area from the outside world, thereby creating an immersive landscape space.
入口空间呈现长线型,给设计增加了难度,在解决客户停车体验的同时,也要考虑作为未来社区的大门的动线问题。用石材与金属的结合创造出连续性的界面,无限延伸,仿佛连接着过去与未来。
The entrance space presents a long-line shape, which adds difficulty to the design. Because when we solve the customer’s parking experience, we must also consider the issue of movement as the gate of the future community. So we came up with a way to create a continuous interface with the combination of stone and metal, realizing infinite extension, as if connecting the past and the future.
▼昭示性形象界面 Indicative image interface
▼酒店式落客停车区 Hotel-style drop-off parking area
入口左侧便进入艺术光林,狭长而隐秘的通道中,灯光与树影形成系列感,让每一位到访客户在重重叠叠的光影之中感受梦幻般的交互体验,沉浸其中,把城市的喧嚣抛之脑后。
On the left side of the entrance is the Art Light Forest. In this narrow and secret passage, the lights and tree shadows form a sense of series, allowing every visiting customer to experience a fantastic interactive experience in the overlapping lights and shadows. Every customer can be immersed in it, so they can put the hustle and bustle of the city behind.
▼整列式排布的灯光 Lights arranged in a single row
通道中,是一片自由生长的乌桕林,穿梭其间仿佛置身丛林。背景是石材景墙与格栅的无限延展,虚实相生之中,将人带入到一片光影交错的时光里,一直延续到尽头。
In the passage, there is a free-growing black tallow forest, and people seem to be in the jungle when walking through it. The background is the infinite extension of the stone scenery wall and grille. In the intergeneration of virtuality and reality, people are brought into a time of light and shadow, which continues to the end.
▼精致雕塑的点缀 Embellishment of exquisite sculptures
穿过丛林,便进入到充满温情的浮桥叠瀑区域。将高低错落的跌水用写意的现代手法表现,以稳重的黑色为基调,装饰精致小品与植物,动静结合,带来林间的气息。
Through the jungle, you can enter the pontoon bridge and waterfall area full of warmth. This area uses freehand modern techniques to express the scattered waterfalls. At the same time, it is based on a steady black, decorated with exquisite pieces and plants. The combination of movement and static brings the breath of the forest.
整个前场空间浮于水面之上,让客户仿佛置身于静谧的森林之中。
The entire frontcourt space floats above the water, making customers feel as if they are in a quiet forest.
走进售楼中心,映入眼帘的是一幕水上丛林的场景。利用售楼部落地窗的框架景,打造出一片独有的水镜花园,让客户仿佛置身于高端酒店的大堂,未来生活的的度假感由此展开。
Walking into the sales center, what you see is a scene of a jungle on the water. In this area, we took advantage of the framed view of the floor windows of the sales tribe to create a unique water mirror garden. This allows customers to feel as if they are in the lobby of a high-end hotel, and the holiday sense of future life will also unfold from this.
▼水镜花园局部鸟瞰 A partial aerial view of Water Mirror Garden
后场空间是未来品质生活格调的展现,似乎将客户引入一片未来的时光里,森语水岸、揽林时光是度假版轻松的氛围,一种平静奢华的气息引导着客户感受,是品质生活的追求与精神世界的满足。
The backcourt space is the display of the future quality of life style. Here, customers seem to be introduced into a piece of future time. There are forests and waterfronts here, and it is full of resort-style relaxing atmosphere. Such a calm and luxurious atmosphere guides customers’ feelings and is the double satisfaction of the pursuit of quality life and the spiritual world.
▼利用高差打造的户外洽谈区 Outdoor negotiation area created by height difference
▼静谧的揽林时光 Quiet time in the woods
郑州雅宝龙湖·天钜,是空间与时光的交错,在繁华与静谧之中为人们带来更多的感官享受。这一片发生在乌桕林下的故事,让我们一起期待未来大区的落成。
Zhengzhou Yabao Longfor·Tianju is a cross between space and time, bringing more sensory enjoyment to people in the prosperity and tranquility. This piece of the story will take place under the Chinese tallow forest, let us look forward to the completion of the region in the future.
业主单位:郑州龙湖地产
景观设计:DAOYUAN | 道远设计
摄影团队:明境建筑摄影
景观施工:杭州碧连天景观绿化工程有限公司
景观软装:成都迪安家景观设计有限公司
景观雕塑:杭州碧连天景观绿化工程有限公司
建筑设计:水石设计
完成时间:2020年12月
Owner unit: Zhengzhou Longfor Real Estate
Landscape design: DAOYUAN | DAOYUAN DESIGN
Photography team: Mingjing Architecture Photography
Landscape construction: Hangzhou Biliantian Landscape Greening Engineering Co., Ltd.
Landscape soft decoration: Chengdu Deanjia Landscape Design Co., Ltd.
Landscape sculpture: Hangzhou Biliantian Landscape Greening Engineering Co., Ltd.
Architectural Design: Water and Stone Design
Completion time: December 2020
更多 Read more about: 道远设计



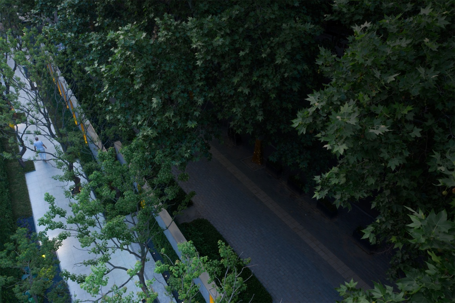
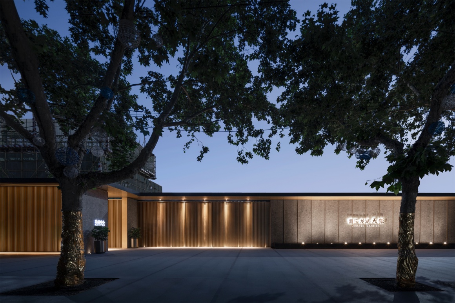
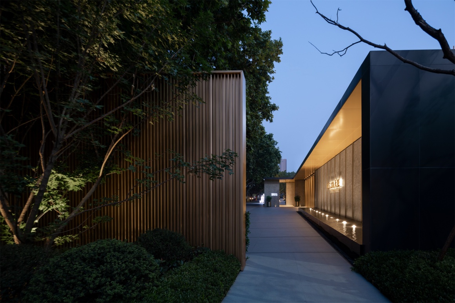
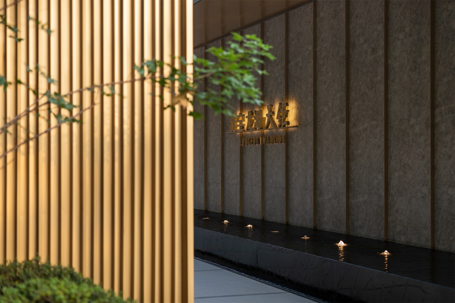

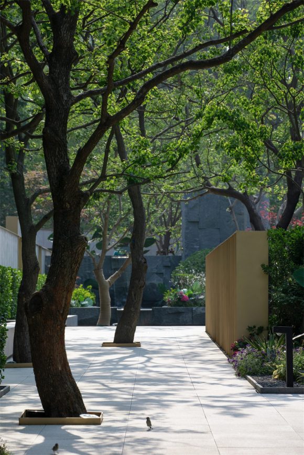

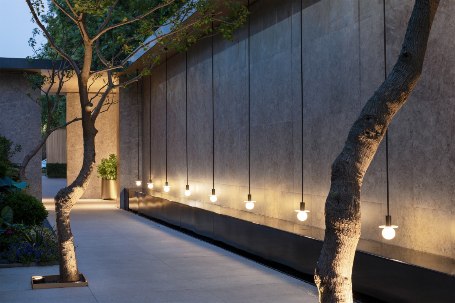
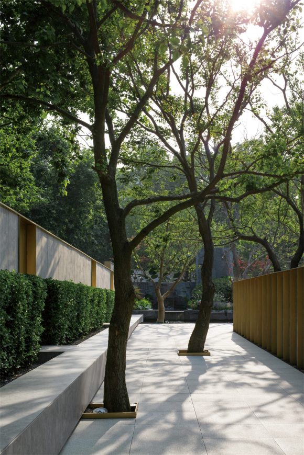
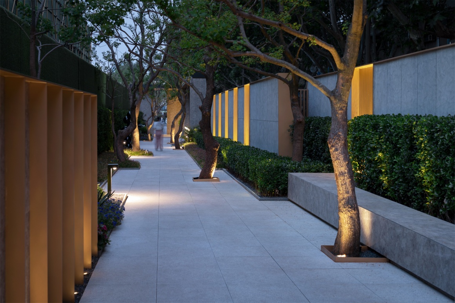
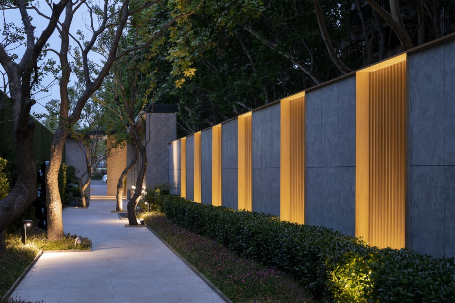
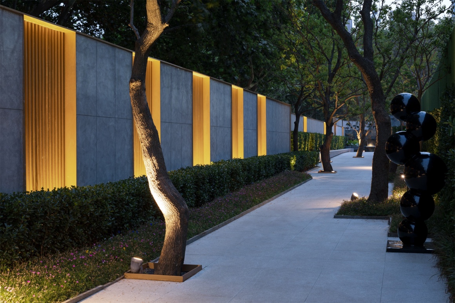
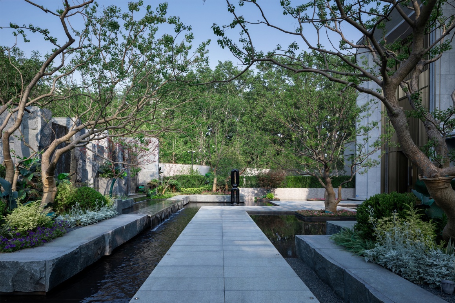
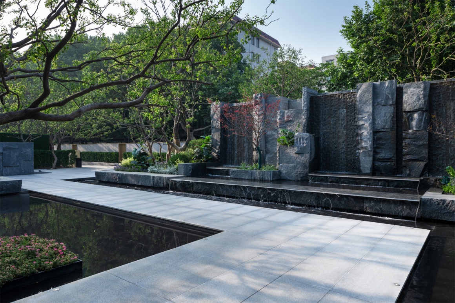
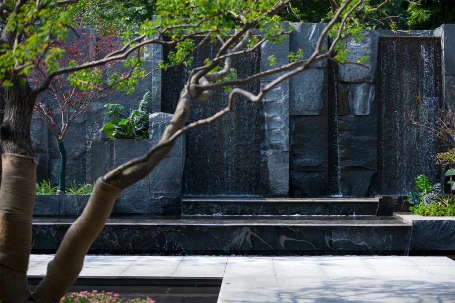
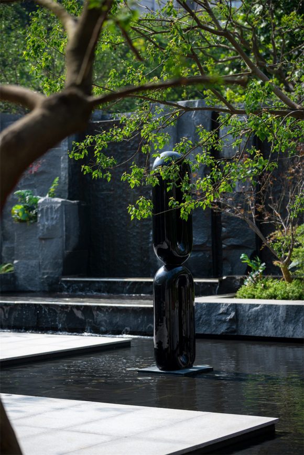
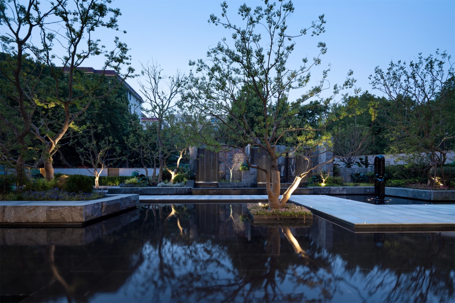
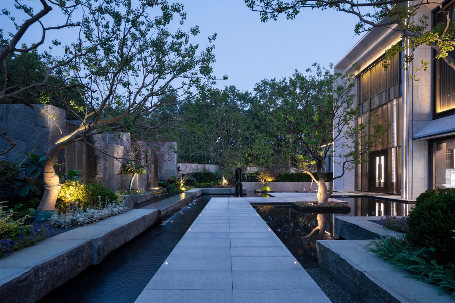
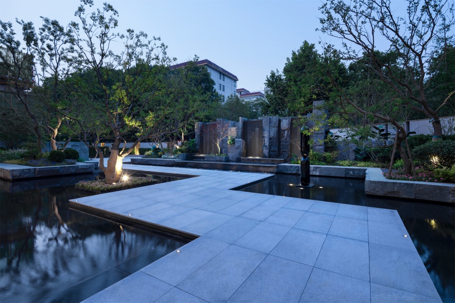
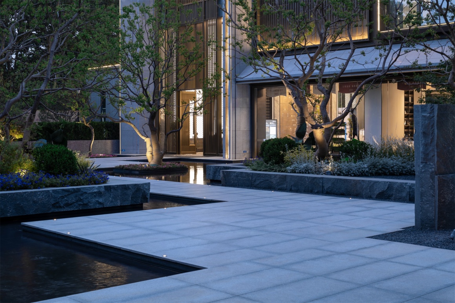
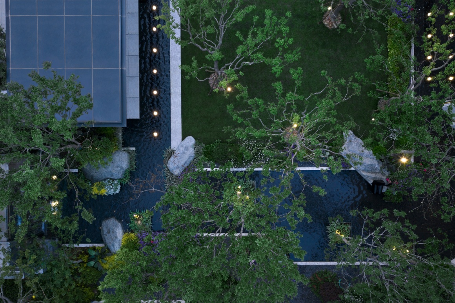
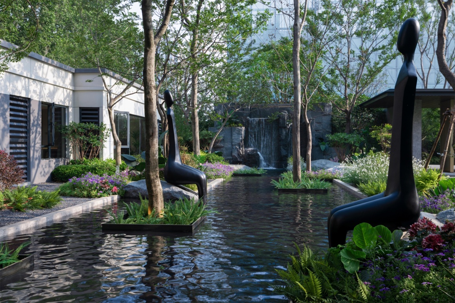
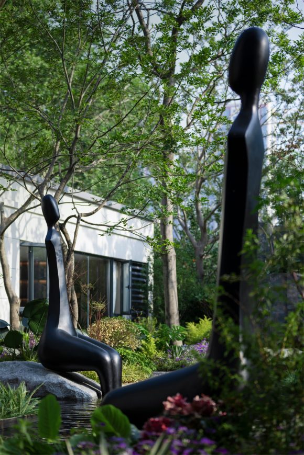
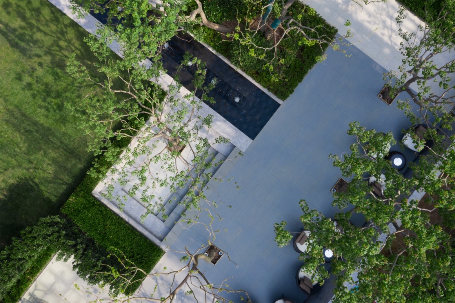
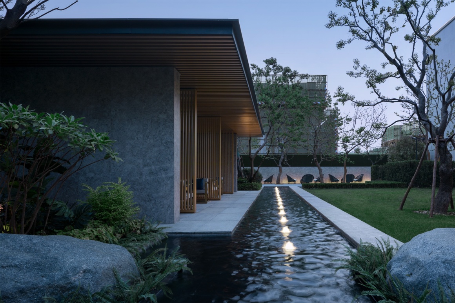
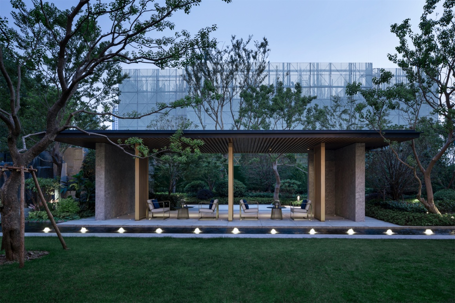
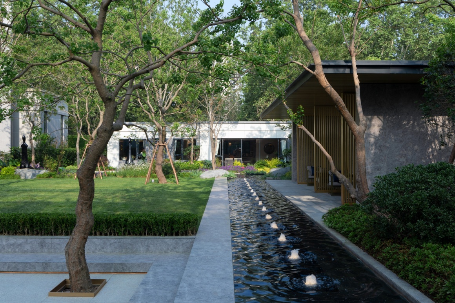


后场水景做的不错