本文由PDS 派澜设计事务所 授权mooool发表,欢迎转发,禁止以mooool编辑版本转载。
Thanks PDS for authorizing the publication of the project on mooool. Photos provided by PDS.
派澜设计事务所:依水而居,得水之灵,引林入境,乐享森奢。南京中海观江樾位于南京浦口区江北新城,长江左岸,设计延续江岸生活美学理念,引入江泉、丘山、翠林、瑞云等元素,以景观的语言描绘出流动的画面,以此营造江岸森系人居花园,打造定制私享的都市森居生活。
PDS: Live by the water, get the spirit of water, Lead the forest into the country, enjoy the luxury of Sen. Nanjing Zhonghai Guanjiangyue is located in Jiangbei New Town, Pukou District, Nanjing, on the left bank of the Yangtze River. The design continues the aesthetic concept of riverbank life, introduces elements such as river spring, hill, green forest and Rui cloud, and depicts the flowing picture with landscape language, so as to create a forest living garden on the riverbank and create a customized private urban forest living.
▽项目视频 Video
01 翠林听泉-林下漫步,气质归心 CUILINTINGQUAN
项目以“一观江樾·森奢揽境”为题,用现代手法勾勒山水意境,结合场地的气质调性,我们将艺术与自然融入不同的主题花园,让居者与自然相拥与艺术相伴,找到灵魂契合的归心之所。进入观江樾,要先经过一个口袋公园,“江浪”拼花特色铺装、静谧的水景、精致的植物指引业主前往社区大堂。
With the theme of “A view of Jiangyue · Sen Luxury landscape”, the project uses modern techniques to outline the landscape artistic conception, combined with the temperament and tonality of the site, we integrate art and nature into different theme gardens, so that residents and nature embrace and art accompany, and find the soul of the heart. To enter Guanjiangyue, you must first pass through a pocket park, where the “River Wave” parquet features paving, quiet water features, and delicate plants guide the owners to the community lobby.
▽入口口袋花园雕塑-叠水 Entrance pocket garden sculpture – stacked water
02 见幽瀑-禅林幽瀑,踏水而归 JIANYOUPU
从社区大堂的室内转换到室外,大尺度伸展的环廊透露出隐奢气质,以当代的手法与自然塑造艺术性空间体验,给予视觉奇观的同时产生情感的共鸣。
From the indoor to the outdoor of the community lobby, the large-scale extension of the corridor reveals a hidden luxury temperament, creating an artistic space experience with contemporary techniques and nature, giving visual wonders and emotional resonance.
▽浮屿桥效果图 Fuyu Bridge effect
▽浮屿桥 Fuyu Bridge
▽浮屿桥标识设计(北京泊联) Logo Design of Fuyu Bridge (Beijing Bolian)
两侧乌桕包裹环绕,行人穿过浮屿桥和绿岛,4 棵精心挑选斜飘乌柏从水中的绿岛探入桥上。桥随水的流动而形成,浮于水上,穿行于屿林之间。踏水而归,忽闻水声流淌其间,将视线引入庭内,预示一场归心之旅的开启。
Surrounded on both sides by wooden tallow wraps, pedestrians cross the Fuyu Bridge and the Green Island, where four carefully selected skew floating cypress trees plunge into the bridge from the green island in the water. The bridge is formed by the flow of water, floating on the water and passing between the islands and forests. Step on the water and return, suddenly hear the sound of water flowing during, the line of sight into the court, indicating the opening of a journey to the heart.
▽被自然包裹的场地景观动图 A GIF of the site landscape wrapped in nature
▽局部鸟瞰 Aerial view
空间与情绪,是当下的价值命题,我们以一个30M的风雨连廊,排布了360度的立体景观系统,幽瀑、凉亭以及叠水、乌桕、江船艺术构架,让场所充满生机和浪漫的情愫,让人犹如身处自然之中,获得情绪的治愈,成为家人生活的“第二客厅”。华灯初上,3500K温润的色调,让雅致温馨的氛围更加浓烈。
Space and emotion are the value proposition of the moment. We use a 30M wind and rain corridor to arrange a 360-degree three-dimensional landscape system, a secluded waterfall, a pavilion and an artistic framework of stacked water, stillingo and river boat, so that the place is full of vitality and romantic feelings, so that people feel as if they are in nature, get emotional healing, and become the “second living room” of family life. At the beginning of the lantern, the 3500K warm tone makes the elegant and warm atmosphere more intense.
▽局部鸟瞰 Aerial view
超大弧形风雨连廊与弧形坐凳,是整个小区的焦点,亦是业主及访客休憩、交流的泛客厅。我们在路径关系中安排了一个别致的停留空间,将人们的视线向中心引导,惬意地聆听风与水的声音,沉浸在光影轻翠的世界中。
The large curved wind and rain corridor and curved seating are the focus of the whole community, and also the pan living room for owners and visitors to rest and exchange. We arranged a unique stay space in the path relationship, guiding people’s eyes to the center, comfortable listening to the sound of wind and water, immersed in the light and green world.
▽见幽瀑方案效果图 Effect drawing
▽弧形风雨连廊与弧形坐凳,是人们休憩、交流的户外泛客厅 Curved wind and rain corridor and curved seating are outdoor living rooms for people to rest and exchange
设计以精致嵌入的细节彰显精工与品质,从建筑的线条,到装饰格栅的细节,结合灯光氛围,呈现出极致精致的氛围,创造一种放松舒适与品质奢享的平衡。进入环廊,氤氲之中,自然氛围铺陈开来。环廊内优雅的叠水水庭,潺潺流水自浮岛流淌,宛如叠瀑,绿岛之上,以“江船”为灵感的艺术构架立于中央。形态各异乌桕在环廊中伸展,破廊而出,形成环廊相扣,亭立于水,水映桕林,桕林应景的层叠之景。
The design demonstrates precision and quality with exquisite embedded details, from the lines of the building to the details of the decorative grille, combined with the lighting atmosphere, presenting an extremely exquisite atmosphere, creating a balance of relaxation and comfort and quality luxury.Enter the ring corridor, in the dense, the natural atmosphere spread out. The elegant cascading water court in the Ring-way has a babbling water flowing from the floating island like a cascading waterfall. On the green Island, the artistic framework inspired by the “river boat” stands in the center. Different forms in the ring corridor stretch, break the corridor out, the formation of the ring corridor interlocking, pavilion standing in the water, the water reflects the forest, the forest corresponds to the overlapping scenery.
▽环廊叠水水庭 Ring corridor overlapping water court
叠水之上,以“江船”为灵感来源抽象而得的构筑伫立于此,契合自然主题,形成场地视觉焦点。居者亦可以拾级而上,转折的空间变化营造探幽的好奇感,绿树成盈,清泉石涧,伫立于此,仿佛步入隐匿山林的江边,享受着纯净的空气和宁静的环境。
On top of the water, the abstract construction inspired by the “river boat” stands here, fits the natural theme, and forms the visual focus of the site. Residents can also climb up the stairs, turning the space changes to create a sense of curiosity, green trees, clear springs, standing here, as if stepping into the hidden mountains of the river, enjoy the pure air and quiet environment.
▽形成视觉焦点的艺术构筑 The artistic construction of visual focus
环廊净高3.6米,漫游其中,虚实变化的立面和跃动的光影相映,让整个空间充满了静谧氛围。不同视角是不同的风景,向下俯瞰,宛如一艘江船行驶在纯净的江面,植物绿岛犹如江岸的绿洲,优美的弧线赋予了其柔性流动的独特美感。
With a net height of 3.6 meters, the circular corridor is filled with a quiet atmosphere, with the changing facades and the dancing light and shadow.Different perspectives are different scenery. Looking down, it looks like a river boat driving on the pure river, and the green island of plants is like an oasis on the river bank. The beautiful arc gives it a unique beauty of flexible flow.
▽不同视觉下的环廊 Annular gallery under different vision
03 畅林苑-放松悠闲的无界聚场 CENTRAL GARDEN SPACE
畅林苑开敞的草坪为社区活动、社区剧场提供了举办场所,邻里好友聚集于此,草坪上欢迎生活的各种形态发生,可来一场浪漫的露天电影或林下的草坪野餐,置身其中,感受日夜之间的松弛与慵懒。草坪主要以乌桕和香樟为主题大树,营造林下自然惬意的空间氛围,四周以植物组团手法种植,保证绿量,丰富天际线和季相变化。
The open lawn of Changlin Garden provides a place for community activities and community theater, where neighbors and friends gather. The lawn welcomes all forms of life. You can come to a romantic outdoor movie or a picnic on the lawn under the forest, and feel the relaxation and laziness between day and night.The lawn mainly uses Chinese tallow and camphor trees as the theme to create a natural and comfortable space atmosphere under the forest. Plants are planted in clusters around the lawn to ensure green quantity and enrich the skyline and seasonal changes.
▽畅林苑效果图 Effect drawing
▽放松悠闲的无界聚场 A relaxing, laid-back, borderless gathering place
04 观丘山-丘山绿谷,闲庭会友 GUANQIUSHAN
我们在核心花园构建了一个丘山亭,通过草坪的延伸建立一条渐进的视轴,林间会友的雅致生活场景将就此展开。漫步林间,放眼望去,廊架会客厅掩映在一片生机勃勃之中,四周茂密成荫的树木将空间氛围烘托的宁静清新。
We construct a hill pavilion in the core garden, the meeting room and the book bar establish a progressive visual axis through the extension of the lawn, and the elegant life scene of the members of the forest will unfold. Walking in the forest, looking out, the corridor and meeting room are hidden in a vibrant atmosphere, and the dense trees around the space add a quiet and fresh atmosphere.
▽花园中的会客厅书吧 The parlor book bar in the garden
丘山亭作为未来大区私享聚会、洽谈、阅读的地方,室内精致的书架、休闲的吧台、局部点缀装饰画和艺术雕塑,将现代与文化耦合,享一杯咖啡,品一本书籍,在这里,身体和精神重新充电,重新对焦生活的本质。浓密的绿植围合着丘山亭,内外的穿插交错则使自然的感官体验渗透至书吧的每一处。深色石材承托起会客时的沉着,冷调的肌理与精致的构建花境交互场景,闲暇午后,坐于花园,携着绿意独自小憩或是邀好友浅叙,生活的愉悦松弛由此尽显。
Qiushan Pavilion, as a place for private gatherings, negotiations and reading in the future region, has exquisite bookshelves, casual bar, and decorative paintings and art sculptures in the interior, coupling modernity and culture, enjoying a cup of coffee and a book. Here, the body and spirit can recharge and re-focus on the essence of life. Dense green plants enclose the hill pavilion, and the interweaving inside and outside makes the natural sensory experience permeate every place of the book bar. The dark stone supports the calmness of the reception, the cold texture and the exquisite interaction scene of the construction of the flower border. In the leisure afternoon, sitting in the garden, taking a rest alone with the green or inviting friends to chat, the joy and relaxation of life are fully displayed.
▽悦享书吧 Enjoy the book
丘山亭一面度假一面休闲, 一廊多用,双向功能景观体验四季变化,目光所及,皆是生活。置身于树林中,温暖的褐色木材给人以自然放松质感。庭院充满了慵懒、缓慢、安闲的气息,回到淡然、放松、低调的生活本质。
Hill pavilion one side of the holiday side of leisure, a multi-purpose corridor, two-way functional landscape experience the four seasons change, the eyes are life. Set in the woods, the warm brown wood gives a natural and relaxing feel. The courtyard is full of lazy, slow, peaceful atmosphere, back to the indifferent, relaxed, low-key nature of life.
▽丘山亭背面庭院 Hill pavilion behind the courtyard
05 寻云环-逐梦童年,记录成长点滴 XUNYUNHUAN
儿童活动空间以“寻云环”作为主题,摆脱传统样式的游乐器械,结合“森林萌熊江洲探险记”的故事线创新设计,将萌熊的丛林冒险结合到的儿童活动中,形成具有强烈主题辨识度的场景力,从上往下看,仿佛萌熊江中戏水泛起的涟漪。
The children’s activity space takes “seeking the cloud ring” as the theme, gets rid of the traditional style of amusement equipment, combines the story line innovation design of “Forest Meng Xiong Jiangzhou Adventure”, combines the bear’s jungle adventure into the children’s activities, forming a scene force with strong theme identification, from the top down, like the ripples in the bear river.
基于“森林萌熊江洲探险记”的故事线,充满趣味的萌熊地垫图案结合故事线及功能,环形构架建立起连贯而有趣的穿梭路径,连接了发现萌熊、公路探险、寻找蜜蜂、寻找水里的朋友、吊桥探险、开心奏乐等环节,故事围绕着调皮的萌熊徐徐展开,在游戏中可以分泌无限的“多巴胺”。
从远处看,萌熊的小脑袋探出树梢,贯穿IP场景化打造一处融景、融情、融境的多维度“萌熊探险”。旨在让孩子们于嬉戏中探索大自然的美好,沉浸在森林秘境中,去发现更多奇妙之处。
Based on the story line of “Forest Bear Jiangzhou Adventure”, the interesting bear floor mat pattern combined with the story line and function, the circular structure established a coherent and interesting shuttle path, connecting the discovery of the bear, the road adventure, the search for bees, the search for friends in the water, the suspension bridge adventure, happy music and other links, the story is slowly developed around the naughty bear. There is an infinite amount of dopamine in the game.
From a distance, the cute bear’s small head peeks out of the treetops and runs through the IP scene to create a multi-dimensional “cute bear adventure” that integrates scenery, emotion and environment. It aims to let children explore the beauty of nature in play, immerse in the secret forest, and discover more wonderful places.
▽儿童活动乐园鸟瞰 Aerial view
翻转牌结合萌熊江中探险寻找水里的朋友故事线,一面是动物图像,一面是相对应的谜语,形成亲子可互动参与和科普教育的游戏环节。
The flip card is combined with the story line of exploring the friends in the water in the Meng Xiong River, one side is the animal image, the other is the corresponding riddle, forming the game link of parent-child interaction and science education.
▽互动翻转牌打样图 Interactive flip card proof drawing
06 匠心营造-这是匠心,也是初心 INGENUITY
作为入口交通的转换,相比市面上常见的方型廊架,我们想给予业主的是别具一格的高定的“定制化”环廊。弧形的美感不仅是成本的上升,更是施工工艺难度的挑战。
项目团队严选建材,天花上采用的是大面弧形木转印铝板密缝处理,要求密缝工艺控制在0.5毫米内,给人一体成型的视觉感受。选择木转印铝板更是出于绿色环保的考量,它不仅纹理逼真,且无味道、零污染,防潮、防腐、易打理。为了廊架的人视角度看起来更加轻盈,廊架顶部结构采用中间厚两侧薄,斜面相接的做法,檐口处做深内凹、宽出挑,使得着整个环廊在人视角度整体更显轻薄和现代。
As the conversion of the entrance traffic, compared with the common square corridor in the market, we want to give the owner a unique style of high definition “customized” corridor. The beauty of arc is not only the rise of cost, but also the challenge of construction technology difficulty.
The project team strictly selected the building materials, the ceiling is the use of large curved wood transfer aluminum plate sealing treatment, requiring the sealing process to be controlled within 0.5 mm, giving a visual feeling of integrated molding. The choice of wood transfer aluminum plate is for the consideration of green environmental protection, it is not only realistic texture, and no taste, zero pollution, moisture-proof, anti-corrosion, easy to take care of. In order to make the viewing Angle of the gallery look lighter, the top structure of the gallery adopts the practice of thick in the middle and thin on both sides, and the inclined plane is connected, and the cornice is deeply concave and wide, making the whole ring gallery more thin and modern in the viewing Angle.
▽艺术环廊施工过程 Art gallery construction process
07 景观结语-用心造物,新派设计 Landscape conclusion
一个好的项目落成,离不开甲乙双方以及各专业的通力合作。感谢甲方的信任和支持,感谢各个专业的参与人员。大家在不断的抉择中克服来自工艺,植物,水景难度带给我们的挑战。硬景的细节,特选大树和植物几经斟酌,调整,最终才得以顺利呈现。
南京·观江樾希望通过景观营造为居者提供舒适惬意的生活环境,从自然与居者关系着手,让生活回归本质,让居住融于自然,改善人居生活环境及条件是景观设计的初心使命与价值所在。
The completion of a good project is inseparable from the full cooperation of both parties and various professions. Thank you for the trust and support of Party A, and thank all professional participants. We are constantly making choices to overcome the challenges brought by the difficulties of craft, plants and water features. The details of the hard scene, the selected trees and plants were considered and adjusted several times before they were finally presented smoothly.
Nanjing Guanjiangyue hopes to provide a comfortable living environment for residents through landscape construction. Starting from the relationship between nature and residents, he returns life to its essence, integrates residence into nature, and improves the living environment and conditions of human settlements, which is the original mission and value of landscape design.
项目名称:中海·观江樾
项目地点:江苏南京
业主单位:南京中海地产
建筑设计:上海日清建筑设计有限公司
景观设计:深圳市派澜景观规划设计有限公司
户外软装:深圳市派澜空间艺术设计有限公司
室内软装:深圳大森软装
标识单位:北京泊联
景观施工单位:南京古城园林(大区),广州华苑园林股份有限公司(儿童乐园),江苏玺荟园林建设有限公司(儿童乐园西侧)
建成时间:2023.07
摄影:南西摄影
Project name: Zhonghai · Guanjiangyue
Project location: Nanjing, Jiangsu
Owner unit: Nanjing Zhonghai Real Estate
Architectural Design: Shanghai Nissin Architectural Design Co., LTD
Landscape Design: Shenzhen Pailan Landscape Planning and Design Co., LTD
Outdoor soft decoration: Shenzhen Pai LAN Space Art Design Co., LTD
Indoor soft decoration: Shenzhen Dashen soft decoration
Identification unit: Beijing Bolian
Landscape construction unit: Nanjing Ancient City Garden (Region), Guangzhou Huayuan Garden Co., LTD. (Children’s Park), Jiangsu Xihui Garden Construction Co., LTD. (West side of Children’s Park)
Completion time: 2023.07
Photography is by Nanxi Photography
“ 让共享的口袋公园融入到我们的社区住宅,设计用现代手法勾勒山水意境,将艺术与自然融入不同的主题花园,让居者与自然相拥与艺术相伴,找到灵魂契合的归心之所。”
审稿编辑:Maggie
更多 Read more about: PDS 派澜设计




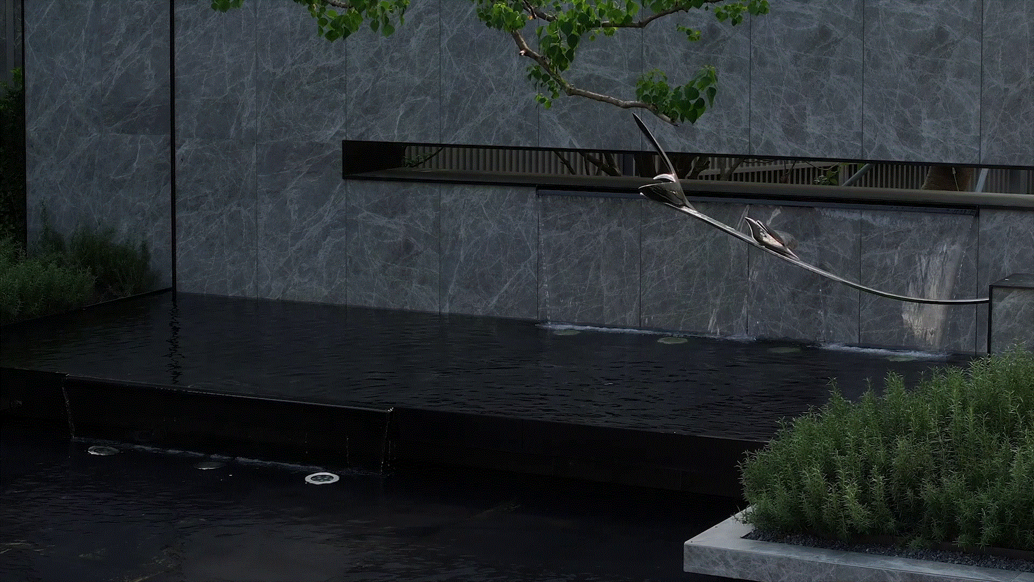
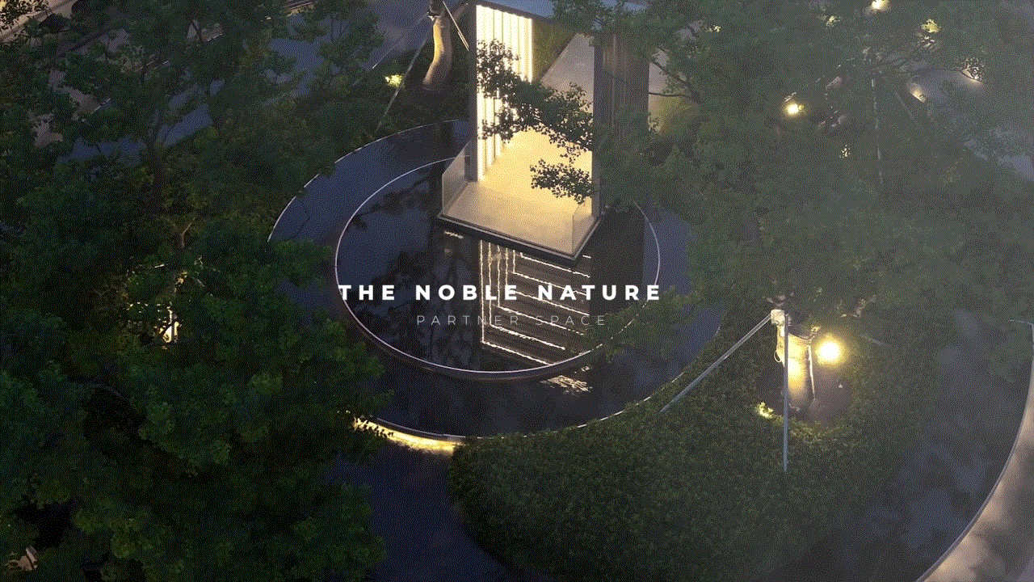

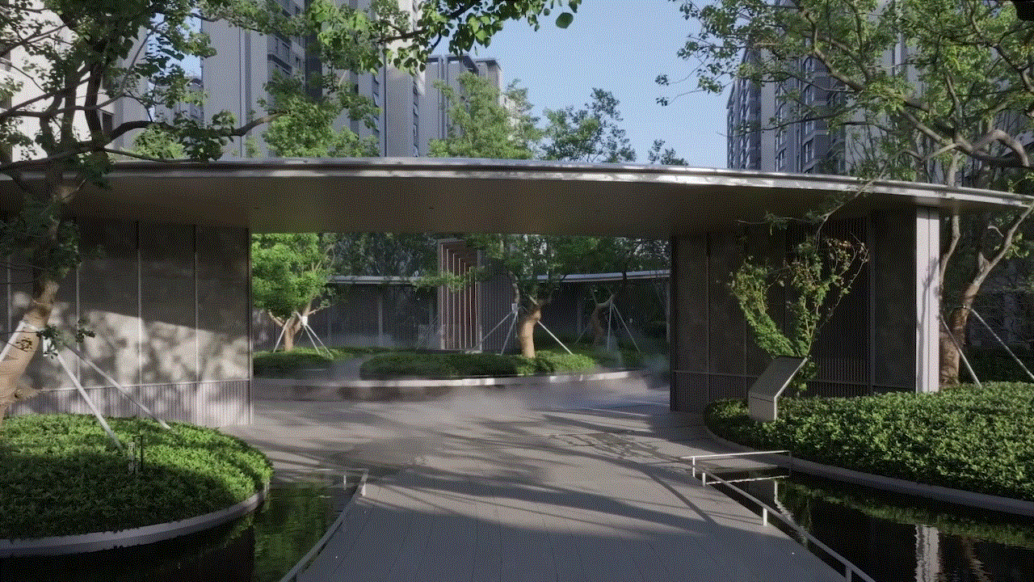

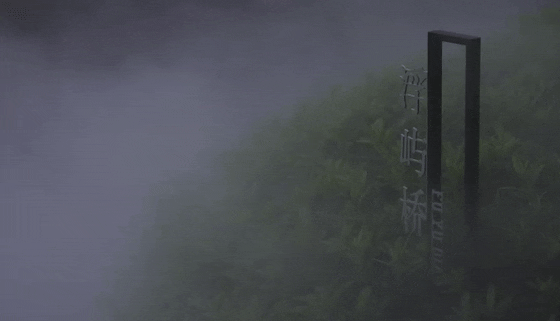




























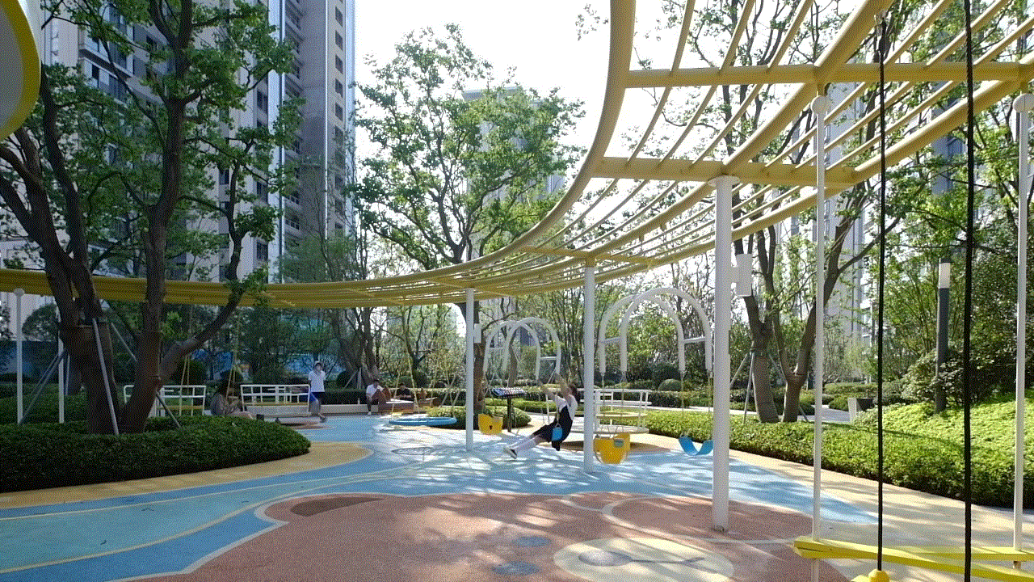



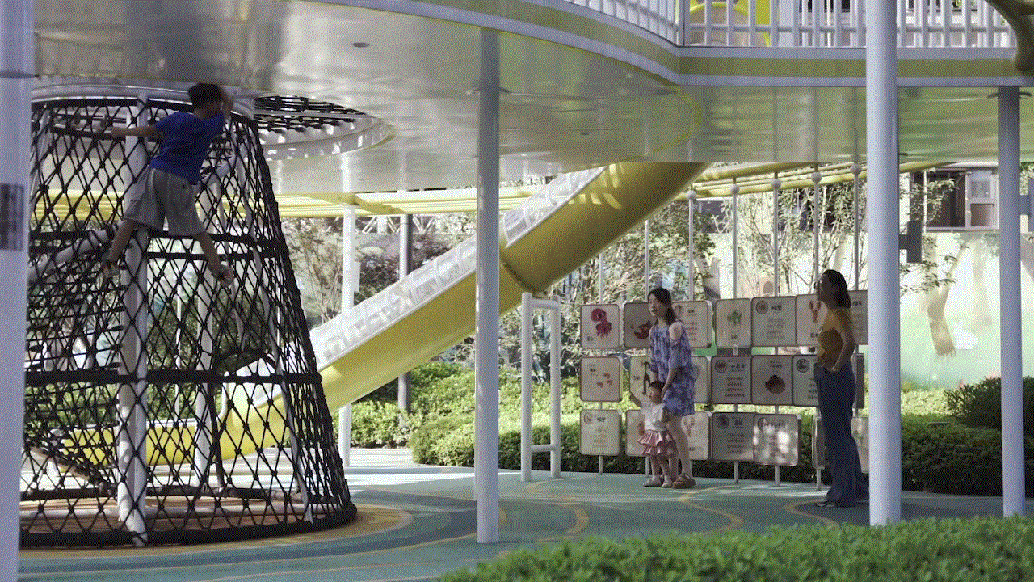




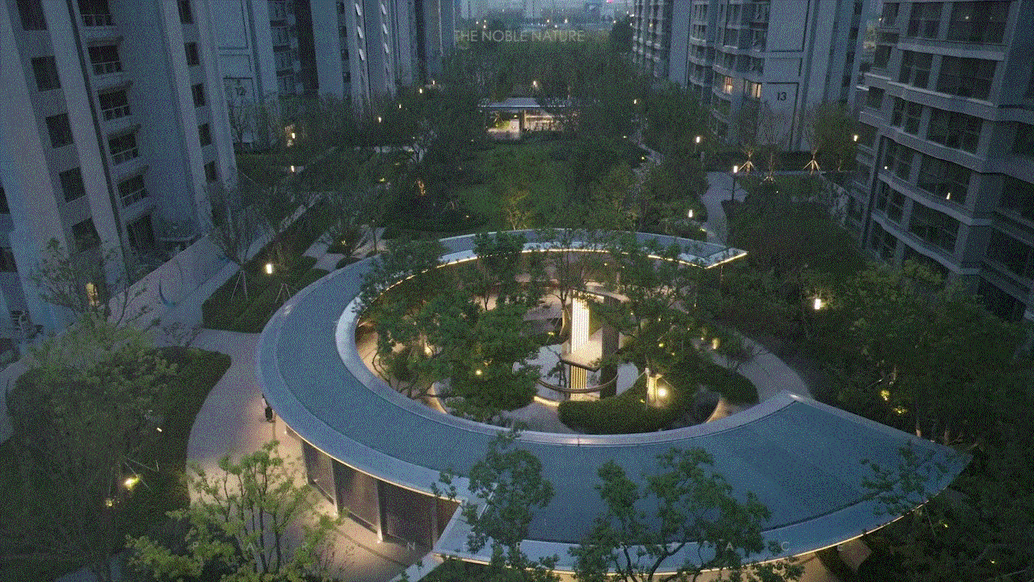


0 Comments