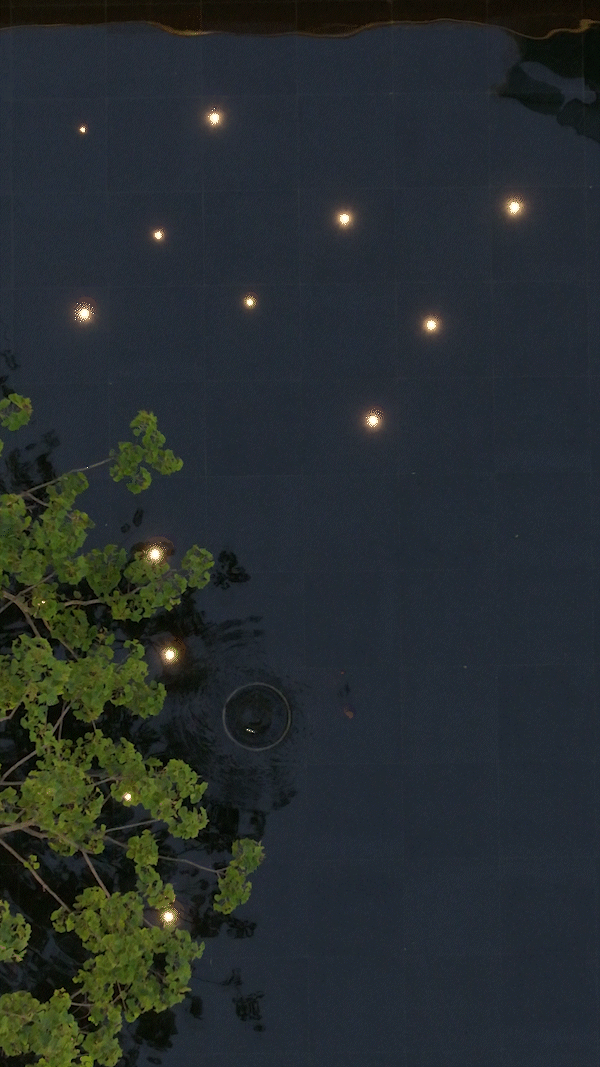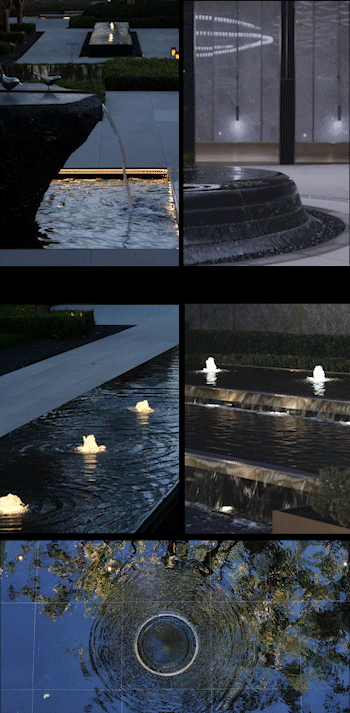本文由蓝调国际授权mooool发表,欢迎转发,禁止以mooool编辑版本转载。
Thanks BLUES for authorizing the publication of the project on mooool, Text description provided by BLUES.
蓝调国际:心感于泉影之镜 Heartfelt Reflections in the Mirror of the Spring
泉城济南的气质似乎颇具诗意和香柔,时间与人的交错中留下诸多浪漫和温存。
保利置业的开发者们希望新的城市中心里安置一处隽永与经典的社区,并且为之标以高贵题名——珑誉。文字中表征的寄望与美好也只有用更多内容去充实,景观无疑最有力去承托起这些感人至情的物思。
自然万物里,简单的、肯定的光影最能形成变化动态的美感。这种背后的审美意识由内在的时间逻辑所协调,同时体现于具有秩序的、克制的以及蕴含韵律节奏的和谐状态之中。于是,“泉影之镜”的概念应时而生,并曾被路易斯康称之为“光的形体”,因为““我感觉光是所有存在的给予者,物质是已消耗的光,光制造的东西会投下阴影,而阴影属于光。”
因此蓝调的设计师们将景观院落视为一种蕴含哲学意义的物质载体,其范畴大可至城市界面的街景,小则及布品雕塑,无论项目所在地的现状如何,都应从历史文脉的角度出发,通过对场地的研究来诠释设计构思。
在珑誉的景观空间中强调的高定、精奢、在地性作为设计的导则。设计师从入口开始便强调了空间体验的营造,门厅处高低差的台阶与潺潺的流水声暗示着空间的转换,循序渐进,既可于门厅清晰地观赏侧面的巨书水庭。另外通往停车场廊道的空间,通过半封闭的线形走廊面向外侧打开,尝试建立景观与城市的联系。
象征着静谧的水院厅堂不仅仅是社区会所的对境,更是精神的栖息地,也正因这种功能方面的特殊性,促使设计师的切入点和视角发生了转变。及至当下,为了晕染传承与永续的居住价值。在四面围合的庭院内增加了一个利用深色石材打造的静水池,点缀其间的森然古木与上层会客亭廊相呼应,诉说着时间的消逝与永恒。
水影婆娑,光线流转,时间的故事依然在延续,珑誉的庭院虽以禳金镶玉的物料铺成出一种超然的物质感,而在真正在意的场所是否让观者能够拥有沉浸式的感官体验,仿佛置身于泉城的浪漫之中,经历一场跨越时间与空间的奇妙旅程。
“与自己对话,与生活和解”,这也许是蓝调的设计师们自己的心境,但被寄情于笔段用空间和景观的方式以呈现。也希望这样的情绪能带给未来珑誉生活人们有更多平和详实的寄愿。
回念22年张天军总元旦假期带队来渝,万般嘱托珑誉设计之重任。至今也仍未歇下重负,心中依然忐忑。目前园已筑成大半,蓝调拙力而为之,不知呈现实景与所托重任能否担当。
——任刚 Ren Gang
BLUES: The temperament of the spring city Jinan seems quite poetic and gentle, leaving behind many romantic and tender moments in the intersection of time and people.
The developers of Poly Real Estate hope to establish a timeless and classic community in the new city center and have chosen the noble name “Lóng Yù” for it. The hope and beauty represented in the text can only be enriched with more content, and undoubtedly, the landscape is the most powerful support for these touching sentiments.
In the natural world, simple and affirmative light and shadow can best create a sense of dynamic beauty. This aesthetic consciousness behind it is coordinated by the internal logic of time, and is also reflected in a harmonious state with order, restraint, and rhythmic harmony. Thus, the concept of “spring shadow mirror” emerged, which was once called “the form of light” by Louis Kahn, because “I feel that light is the giver of all existence, and matter is the spent light. Things made by light will cast shadows, and shadows belong to light.”
Therefore, the designers at Blue Note view the landscape courtyard as a material carrier containing philosophical meaning, ranging from the urban interface streetscape to fabric sculptures. Regardless of the current situation of the project site, it should be interpreted from the perspective of historical context through the study of the site to inform the design concept.
The emphasis in the landscape space of Lóng Yù is on high-end, luxury, and locality as the guiding principles of the design. The designers emphasize the creation of spatial experience from the entrance, with the differences in elevation at the entrance hall and the sound of flowing water suggesting a transition in space. Progressing gradually, one can clearly observe the side giant book water courtyard from the entrance hall. Furthermore, the space leading to the parking lot corridor opens outwards through a semi-enclosed linear corridor, attempting to establish a connection between the landscape and the city.
The tranquil water courtyard hall not only serves as a counterpoint to the community clubhouse, but also as a spiritual sanctuary. It is precisely because of this special functional aspect that the designers’ approach and perspective have changed. At present, in order to imbue the value of heritage and sustainability into residential living, a dark stone quiet pool has been added to the enclosed courtyard, complemented by ancient trees and an upper-level guest pavilion, narrating the passage of time and eternity.
With the shimmering water shadows and flowing light, the story of time continues, and though the courtyard of Lóng Yù is paved with materials that exude a transcendent materiality, the real question is whether the place allows the viewer to have an immersive sensory experience, as if immersed in the romance of the spring city, experiencing a wonderful journey across time and space.
“Dialogue with oneself, reconciliation with life,” this may also be the mindset of the designers at Blue Note, but it is presented through the pen and expressed in the form of space and landscape. They also hope that such emotions can bring the future residents of Lóng Yù a more peaceful and substantial wish.
Looking back to 22 years ago when Zhang Tianjun led the team to Chongqing during the New Year’s holiday, the heavy responsibility of designing Lóng Yù was entrusted to him. To this day, the burden remains, and he is still anxious. The garden has now been mostly built, and Blue Note has done its best, but it remains to be seen whether the actual scene and the entrusted heavy responsibility can be fulfilled.
▽设计手稿 Design manuscript
文化脉络 Cultural context
“泺水发源天下无,平地涌出白玉壶” ——赵孟頫
“No source of the Luo River can be found; Suddenly it gushes forth from a white jade vase on flat land.” — Zhao Mengfu
▽赵孟頫《趵突泉》诗
“ 一城山色,半城湖泉,泉甲天下 ”
济南多佳山水,趵突泉称为奇观,游屐所至,题咏纷纷。当文化与艺术相融合,打造出属于泉城的豪宅名片。
Amidst a city of picturesque mountains, where lakes and springs grace every corner, the springs of Jinan stand unparalleled. Among the many splendid landscapes in Jinan, the Baotu Spring is celebrated as a wonder, inspiring countless poems and praises. When culture and art converge, they craft a luxury residence, a true emblem of the Spring City.
▽项目区位 Project location
与泉互拥的时间之庭 The Time Courtyard Embraced by Springs
将院落空间串联,通过曲折迂回的空间游走、一步一景的场景体验、泉景极致发挥,营造独具济南文化韵味的现代美学居所。
Connecting the courtyard spaces, the design encourages meandering journeys through winding paths, unveiling captivating scenes with every step. It maximizes the beauty of the springs, creating a modern aesthetic abode imbued with the unique cultural essence of Jinan.”
▽空间演绎 Spatial deduction
松泉水院 Pine Spring Water Garden
青石飞泉|松影临波
以水为笔,飞泉之下,苍石抱松,青松相映成趣。以自然画境营造礼遇归家,构建东方美学生活场景。
Using water as a brush, beneath the soaring fountain, grey stones cradle the pines, and the green pines create a harmonious scene. Creating a natural landscape to welcome you back home, constructing an Eastern aesthetic lifestyle setting
青松迎客、奇石立于泉上,泉城千年来的地域文化,儒雅自然。
Pine welcome,stone standing on the spring, Jinan thousand years of regional culture, natural Confucian.
静影沉璧,光线透过奢石的壁障倒映在水镜中,粼粼的水光荡漾起层层涟漪
Quiet shadow sinks, light through the luxury stone barrier reflected in the water mirrorsparkling water ripples layer upon layer
沧桕之庭 Courtyard of Cang Jiu
沧桕清景|幽庭韵境
四水归堂水聚天心,环抱一方静池,建筑表皮在水的波光中交相辉映,造型独特的乌桕孤植于其中,与山石流水共同绘制一幅静谧,闲适惬意。
The convergence of four waters culminates in a tranquil central pool, encircled by architectural facets that shimmer in the gentle ripples of the water. Within this setting stands a uniquely shaped wujiu tree, its solitude harmonizing with the flowing waters and rocky landscapes to create a serene and leisurely masterpiece.
苍翠的乌柏屹立在水庭之上,作为点景的乔木,它如一颗绿色宝石一样被珍藏在这里。
The verdant Wuyjiu stands on the water court, as a point of view of the trees, it is like a green gem is treasured here.
▽四水归堂鸟瞰 Aerial view
四水归堂水聚天心,既是藏蓄之所,也是财禄象征
“The convergence of four waters in the hall represents both a place of storage and a symbol of wealth and prosperity.”
玉色门厅 Jade-colored Entrance Hall
玉色门厅映光华 | 迎客黑松似宝瑰
以酒店式美学蓝本盛装打造60 米超长形象展示面门厅,典雅轻奢的酒店式落客区,融入定制弧形水景与迎客黑松,礼遇空间本质的高级感,为访客提供了酒店式门庭礼序的尊享
By adopting a hotel-style aesthetic blueprint, the 60-meter-long lobby is exquisitely designed with a luxurious and elegant hotel-style drop-off area. It seamlessly integrates custom curved water features and welcoming black pines, creating a sophisticated space that exudes the essence of hospitality. This provides visitors with an exclusive hotel-style reception experience.
▽典雅轻奢的酒店式落客区 Elegant and luxurious hotel-style drop-off area
高端酒店赋能,典雅轻奢的酒店式落客区,融入弧形定制水景,结合价值约60万迎客黑松,礼遇生活的优雅。
Empowering high-end hotels with an elegant and luxurious hotel-style drop-off area, featuring a customized curved water feature, complemented by a welcoming black pine tree worth around 600,000, embracing an elegant lifestyle.
光影之园 Garden of Light and Shadow
光影长廊 | 山水倚栖
光影长廊,场景灵感来源于-国宝级造园大师枡野俊明的《禅庭》,整体塑造山水庭院意境。使用瀑布、流水、等传统构成要素,精炼设计的同时,体现了自然宽宏博大的印象。
By adopting a hotel-style aesthetic blueprint, the 60-meter-long lobby is exquisitely designed with a luxurious and elegant hotel-style drop-off area. It seamlessly integrates custom curved water features and welcoming black pines, creating a sophisticated space that exudes the essence of hospitality. This provides visitors with an exclusive hotel-style reception experience.
▽光影长廊 Light corridor
▽庭院景观 Courtyard landscape
林下的长廊中,能够听到的不仅仅是秋日的虫鸣,更有潺潺的泉水声,这一刻,我们可以放下焦虑烦躁的心情,将自己与自然融为一体。
In the corridor under the forest, you can hear not only the insectsin autumn,but also the gurgling soundof the spring.At this moment,we canput down the anxiety and irritability, and integrate ourselves with naturte.
▽现代简约的艺术水景 Modern simple artistic water feature
▽舒适简洁的休闲洽谈区 Comfortable and simple leisure negotiation area
回应自然、延续文化、传递情感、包容生活珑誉的景观规划正是在此设计原则之中,每一个居于此处的人,从踏进归家之门伊始,一场生动的旅程便悄然开启。
Response to nature, continuity ofculture, transfer of emotion inclusive life. Longyu landscape planning is in this design principle, every, person living here, from the beginning of stepping into the door of home, a vivid journey will quietly startr.
精工入微 Exquisite Craftsmanship
精湛工艺,细节的处理和人即尺度,通过精心处理每个景观细节赋予了场景独特的魅力和个性。
Exquisite craftsmanship, meticulous attention to detail, and a keen sense of scale and proportion are combined to endow the scene with unique charm and personality through the careful treatment of each landscape detail
▽精致的细节设计 Exquisite detail design
灯光的选择上我们选用的是低饱和的暖色灯光,意在打造出一种温馨氛围。
We have opted for low-saturation warm lighting to create a cozy atmosphere
▽灯光设计 Lighting design
未来大区生活场景 Future District Living Scenarios
| 甲方寄语 Designer says
保利置业与蓝调国际携手合作,共同打造泉城的经典生活空间,将“泉城”的独特魅力与现代生活的精致相结合融入项目中,呼应自然和人文,给予了场所新的诠释方式,实现空间与自然的和谐共存。
Poly Real Estate and Blue Tone International have come together in collaboration to create a classic living space in the Spring City. We’ve successfully blended the unique charm of the ‘Spring City’ with the sophistication of modern living, seamlessly incorporating it into our project. This harmonious integration of nature and culture resonates with both, offering a fresh interpretation of the space and a balanced coexistence with nature.
景观设计 | 蓝调国际
景观面积 | 7900 ㎡
呈现时间 | 2023.08
项目地址 | 山东省济南市历下区
业主单位 | 保利山东置业集团有限公司
景观施工单位 | 山东美华环境科技有限公司
建筑设计单位 | 上海尤安建筑设计股份有限公司
摄影单位 | 禾锦摄影
Landscape Design | BLUES
Landscape Area | 7900 square meters
Presentation Time | August 2023
Project Address | LiXia District, Jinan City, Shandong Province
Owner | Poly Shandong Property Group Co., Ltd.
Landscape Construction | Shandong Meihua Environmental Technology Co., Ltd. Architectural Design | Shanghai Uan Architecture Design Co., Ltd.
Photography | Hejin Photography
“ 当文化与艺术相融合,打造出属于泉城的豪宅名片。”
审稿编辑:Maggie
更多 Read more about: BLUES 蓝调国际
























































0 Comments