本文由犁墨景观设计授权mooool发表,欢迎转发,禁止以mooool编辑版本转载。
Thanks LISM Landscape Design for authorizing the publication of the project on mooool, Text description provided by LISM Landscape Design.
犁墨景观设计:融府项目位于重庆沙坪坝区双碑大桥西南侧,原双碑特钢厂旧址,紧邻嘉陵江畔。重庆印象来源,山与城的错落、江岸予人的生活。在江岸风景中,十里画廊、江滩石、滟滪堆、吊脚楼是记忆深刻的画面。建筑的布局方式取吊脚楼之形,块状叠合,错落有致,用现代的设计手法重新呈现,强调建筑体形与内部功能的配合,灵活均衡的非对称构图,简洁的处理手法和纯净的体型使建筑外观纯粹通透。
LISM LANDSCAPE DESIGN:The Noble Palace is located on the Southwest Side of Shuangbei Bridge, Shapingba District, Chongqing, which is the former address of Shuangbei Special Steel Factory and is close to the bank of Jialing River. Chongqing impression is from the scattering between mountains and cities and the life of people on riverbank. In the riverbank scenery, Ten-mile Gallery, River beach stone, Yanyu Heap and stilted building form the deep scene in memory. The building’s layout method, based on the shape of stilted building, is overlapped in bulk and well-proportioned, is presented with modern design method again and emphasizes the coordination between the building size and internal function. The flexible and balanced asymmetric composition, concise processing method and pure body type make the building appearance pure and transparent.
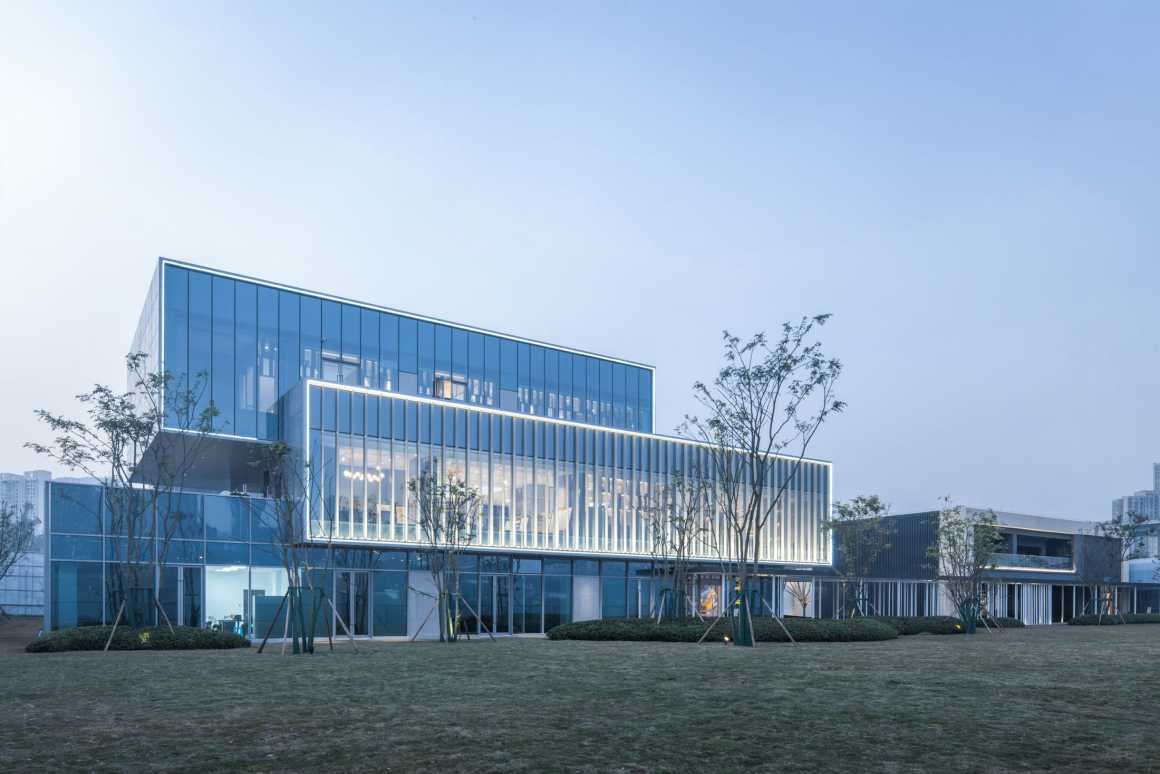
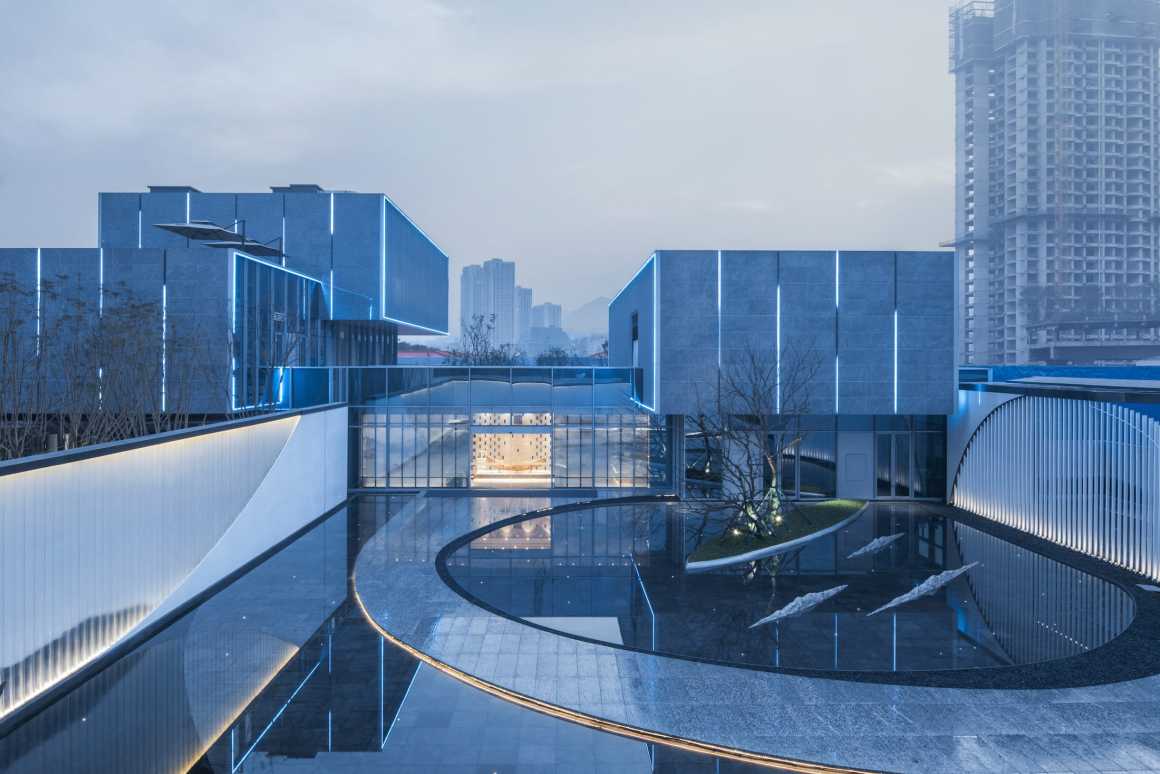
景观利用现代手法,续写流水之意,营造江滩生活氛围,将历史情怀与文化内涵注藏于景观中。契合建筑语言,在场地中勾画一笔圆弧,前场形成一个包围空间,将主景雕塑放置前场的中心处,绕江心而过,与水互动的最大空间化,感受江滩氛围的重现。
The landscape, by utilizing the modern technique, continues the meaning of running water, creates the atmosphere of river beach life, and hides the historical feelings and cultural connotation in landscape. In line with the building language, one arc is drawn on the site. One surrounded space is formed on the front court of which the sculpture of the main landscape is placed in the center. Pass the center of river to feel the recurrence of river beach atmosphere through the maximum spatialization of interaction with water.
▼平面图 Master Plan
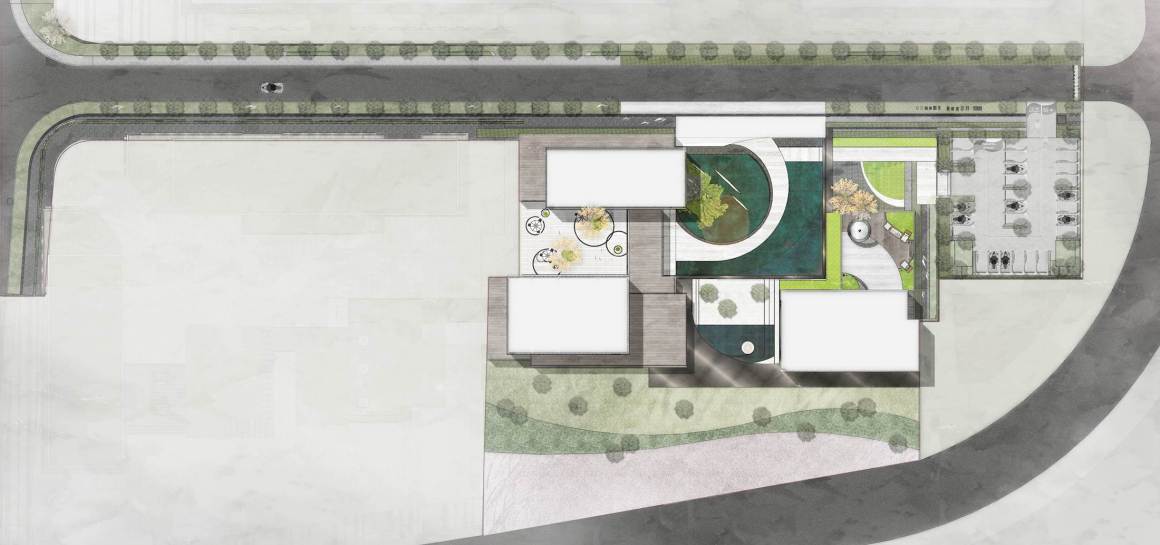

将山水之意进行元素抽取,使具有现代感的场地语言统一,场地经过的每一处,都是新生与旧叙的重叠。榔榆矗立水中,树影在水中舞蹈,枝形舒展,姿态婀娜。立于半山,生于江滩,远观水中树的倒影,还原旧时重庆江滩风光,一如这片依水而兴的城市。江石而立,江岸垂影,宜居之所,然城市之间。
The elements of landscape meaning are extracted to unify the site language with modern sense. And each place on site reflects the overlap of rebirth and oldness. The Ulmus parvifolia stands erect in the water, and the shadow of tree dances in water, with the tree shape stretched and an elegant figure. Stand in the middle of mountain, born on the river beach, see the inverted image of tree in water from a distance, and restore the scenery of Chongqing river beach in old days, like such city prospering by relying on the water. The river stone stands and the riverbank has the vertical shadow. The habitable place is located in the city.
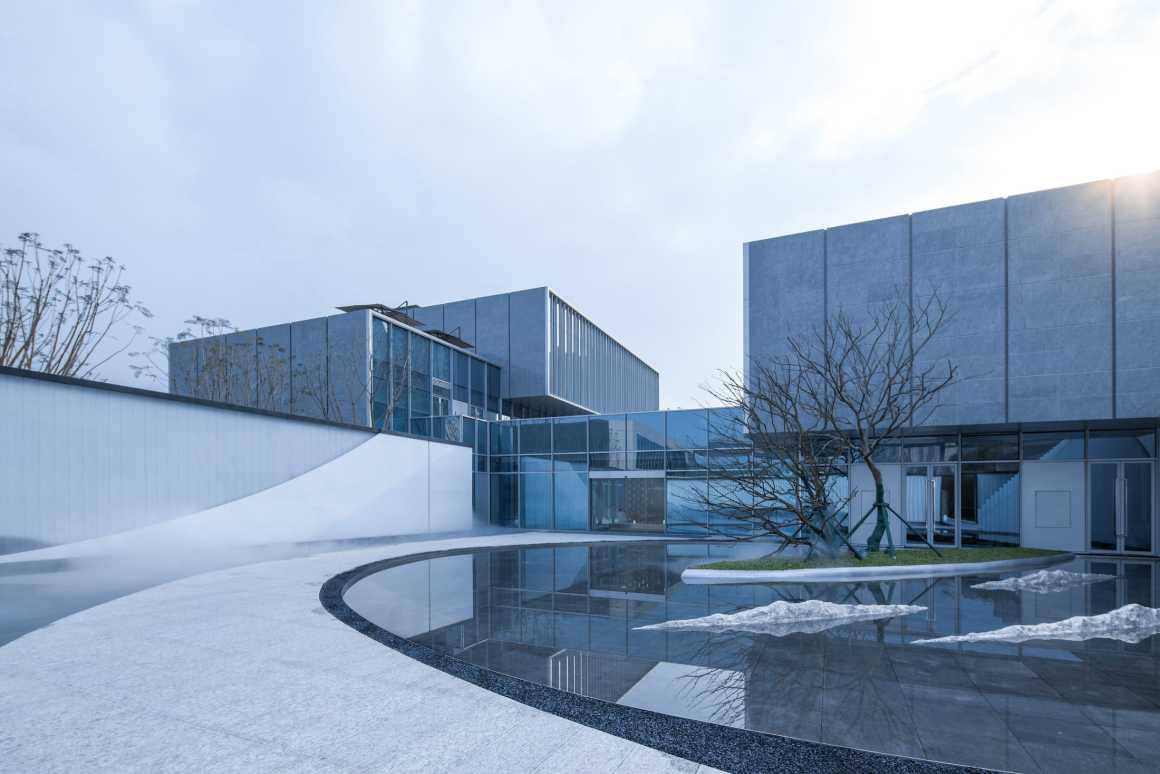
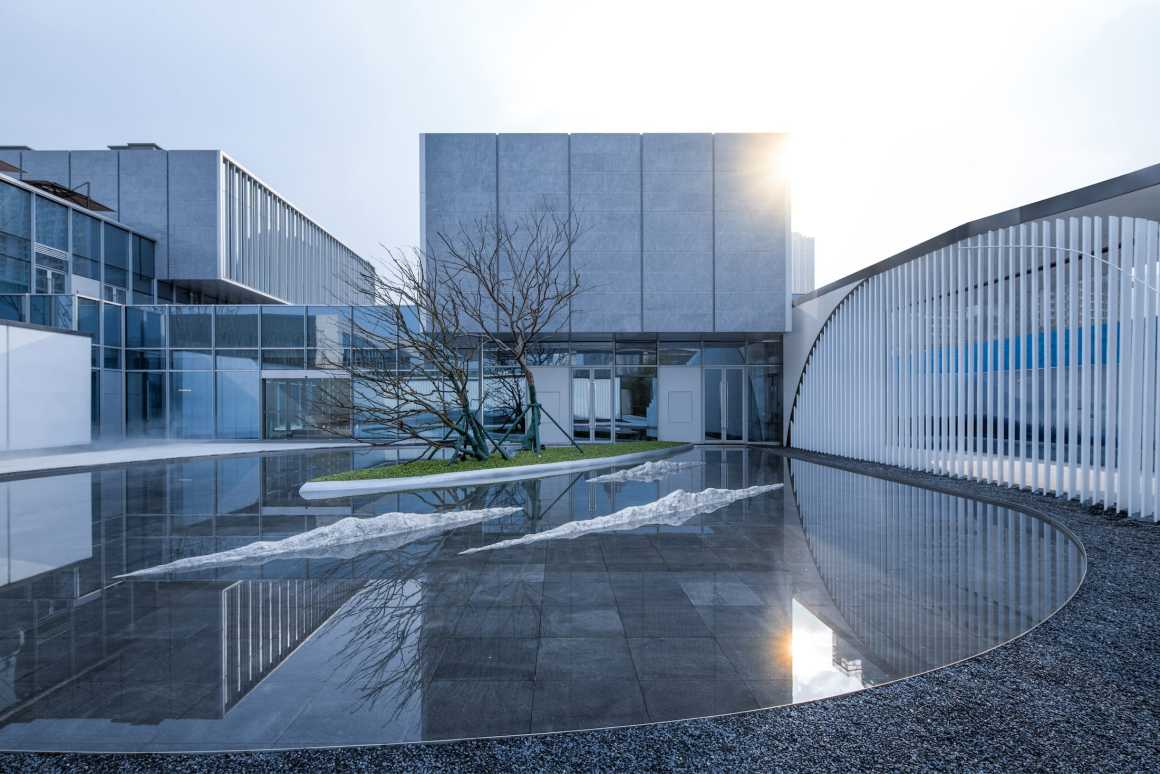
▼江心庭院 The Courtyard
▼庭院细节 Courtyard details
后场与样板房之间建立连廊,设计感与建筑语言统一,强调连廊内部的通透性。曲线的顶面,与前场的设计语言呼应,让人影与前场江水通过介质交集。雕塑的曲线形态,一轮一轮的圆圈,是场地的立面语言,“水中起舞的少女”讲述江心依旧,拥怀江岸生活的故事。
The corridor is established between the backfield and prototype room, and the sense of design and the architectural language are unified to emphasize internal permeability of corridor. The top surface of curve echoes the design language of front court so that the people’s shadow could interact with the river water in the front court through medium. The curve pattern of sculpture and the rounds of circle are the vertical language of site. “Dancing girl in water” represents the middle of a river as ever and embraces the story of riverbank life.
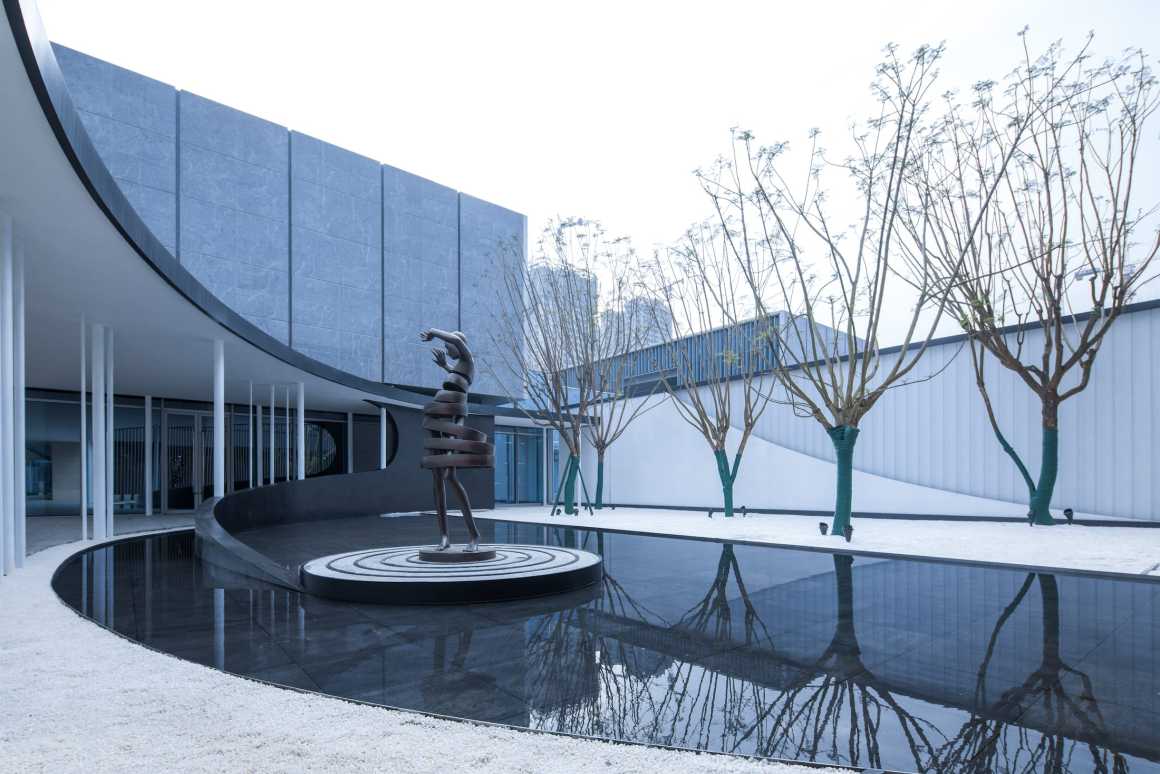
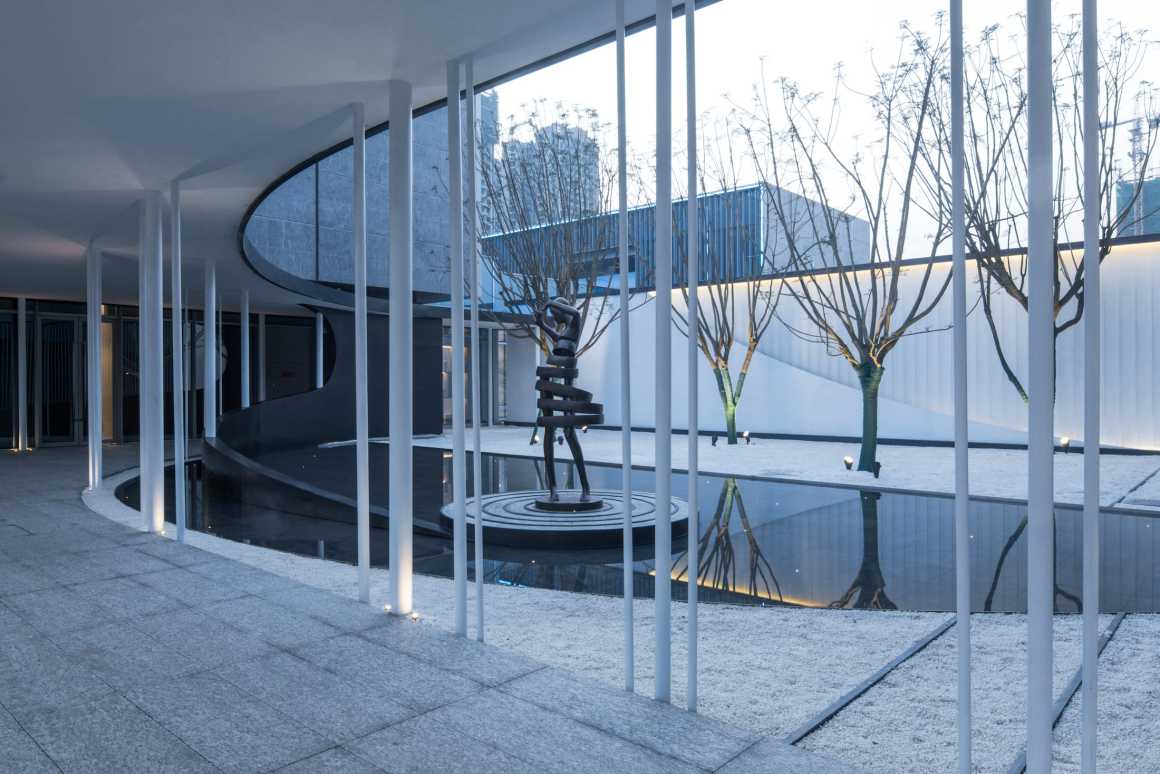
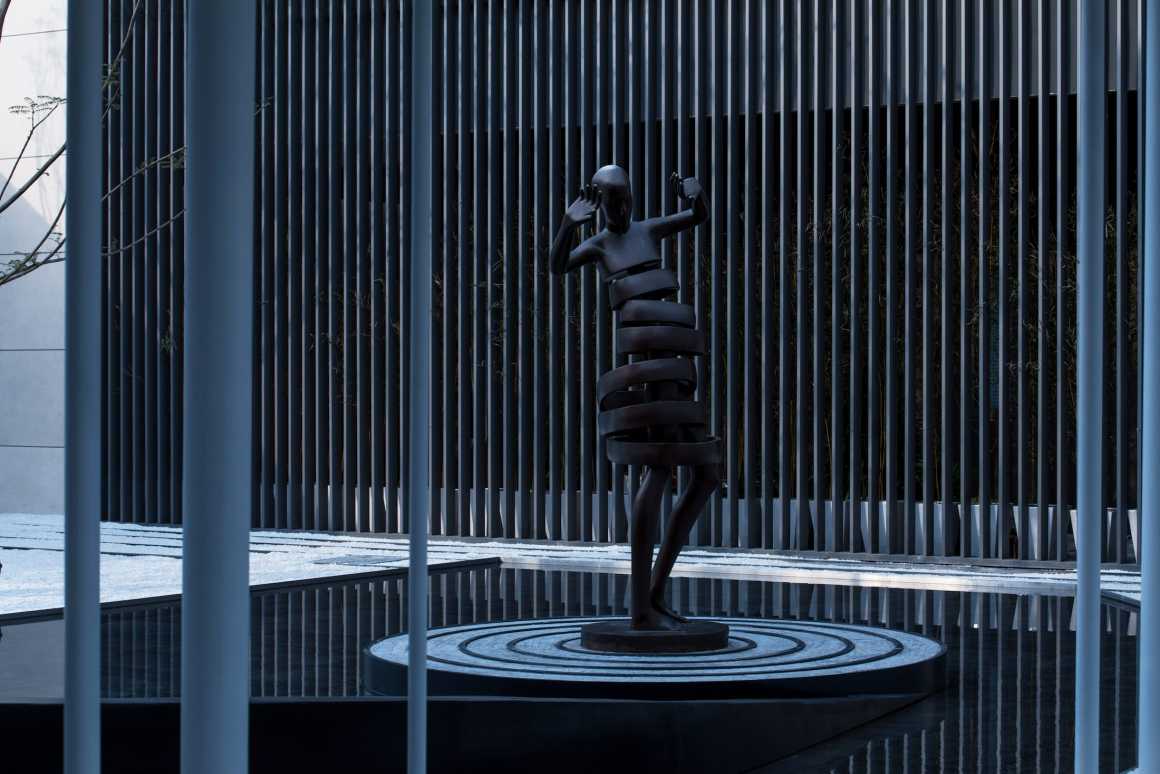
追溯山城入口形式,将山道夹口转化为入口仪式门头。抽取山形利用现代手法化为门头外轮廓,营造从两岸夹道行走的空间感。入口圆弧形观景路线与门头外轮廓有机结合,让平面与竖向空间一气呵成。
Trace the form of entrance of mountain city, and transfer the rim lock of mountain to the ceremony door head of entrance. Create the sense of space of waling from the passageway on both banks for the outer contour of door head by extracting the mountain shape in the modern technique. The circular viewing route at the entrance has organic combination with the outer contour of door head for smooth connection between plane and vertical space.
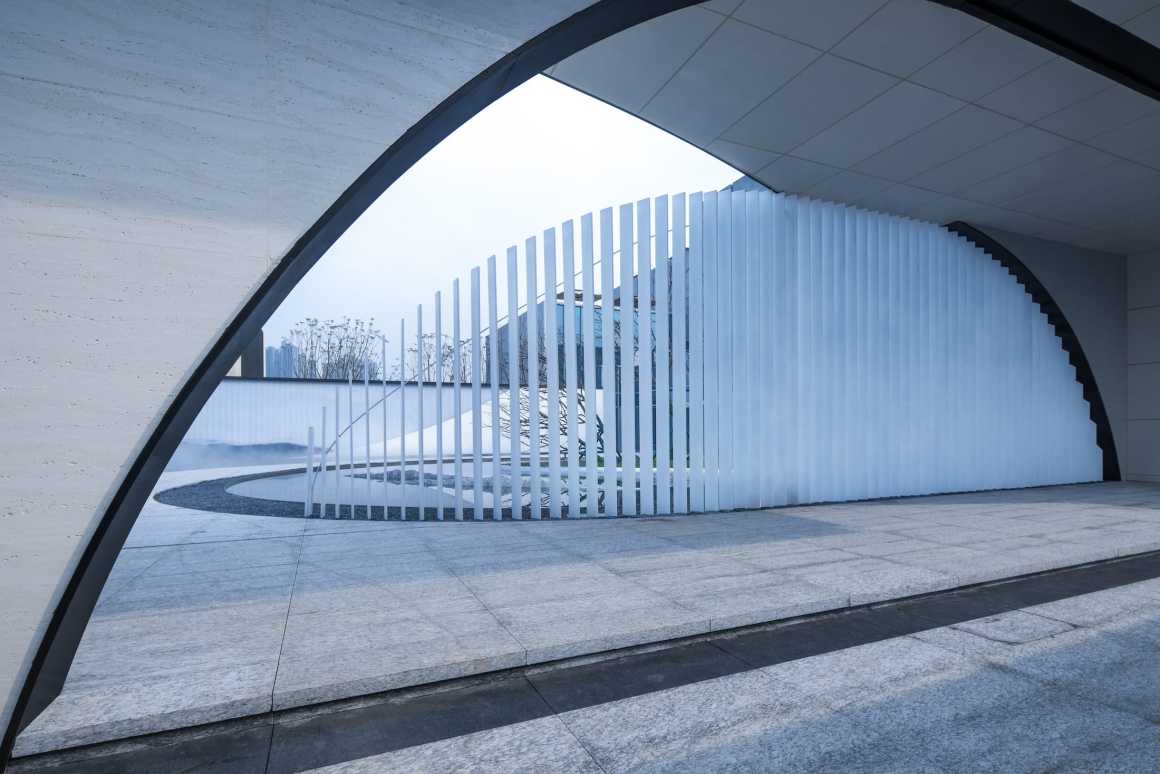
项目名称:金融街 · 融府(重庆)
项目业态:展示区、洋房、高层
项目规模:6.7万平方米
项目地址:重庆.沙坪坝区双碑
首开展示区:6650平方米
业主单位:金融街控股
甲方景观团队:霍艳、梁峰、黄倩芸
犁墨景观团队:胡剑锋、张祥沙、王嘉雯、刘娟、宋瑶、张旭斌(方案团队);冯乐、蒋庆璞、韩勇强、杨林燕、李兵(深化团队)
景观施工单位:重庆木獬园林工程(集团)有限公司
建筑设计单位:重庆天华建筑设计有限公司
精装设计单位:深圳市矩阵室内装饰设计有限公司
Project name: The Noble Palace (Chongqing)
Project format: exhibition area, houses, high-rise
Project scale: 67,000 square meters
Location: shuangbei, shapingba district, Chongqing
Exhibition area (phase I): 6,650 square meters
Client: Finacial Street Holdings
Client team: huo Yan, Liang Feng, Huang Qianyun
Landscape team: Hu Jianfeng, Zhang Xiangsha, Wang Jiawen, Liu Juan, Song Yao, Zhang Xubin (Concept team); Feng Le, Jiang Qingpu, Han Yongqiang, Yang Linyan, Li Bing (Detail team)
Landscape construction: Chongqing Muxie garden engineering (group) co., LTD
Architectural design: Chongqing Tianhua architectural design co., LTD
Hardcover design: Shenzhen Matrix interior decoration design co., LTD
项目中的材料运用 Application of materials in this project
更多 Read more about:犁墨景观设计 LISM Landscape Design


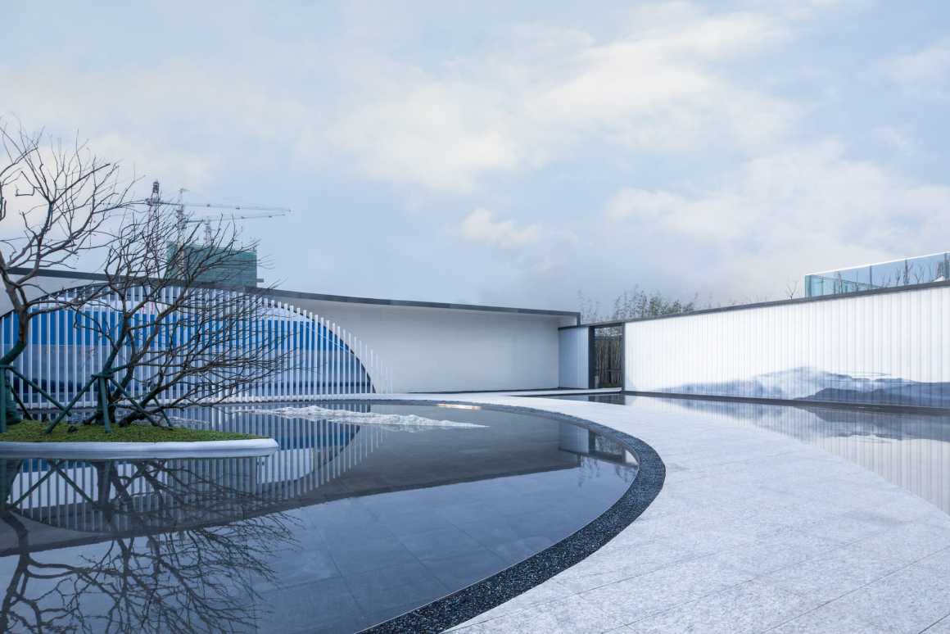
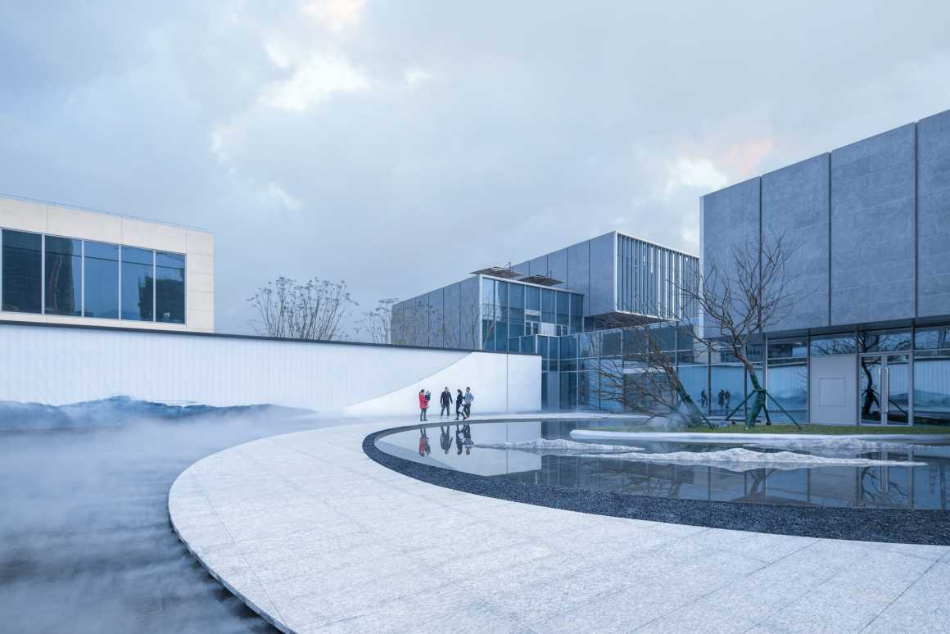
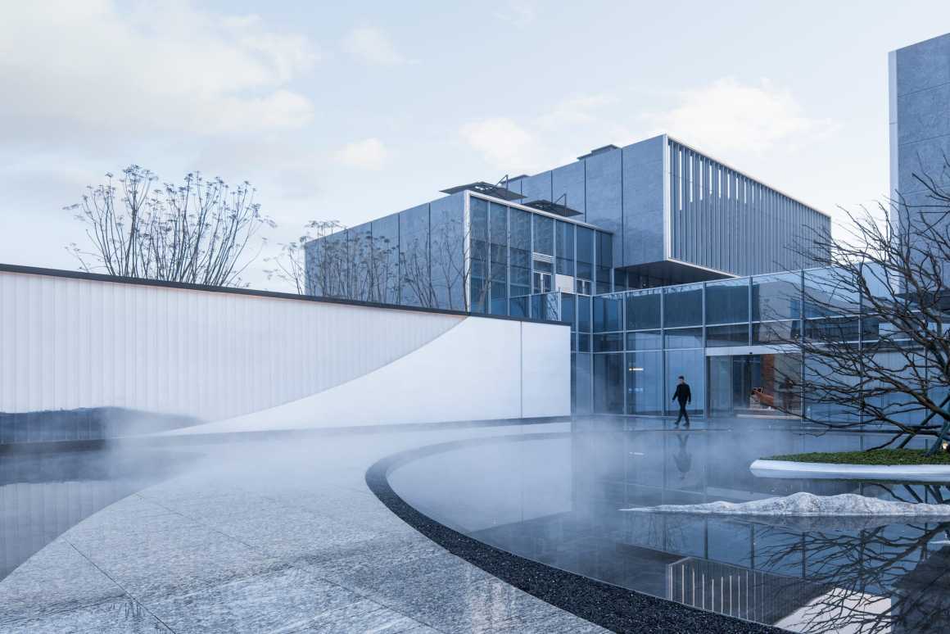
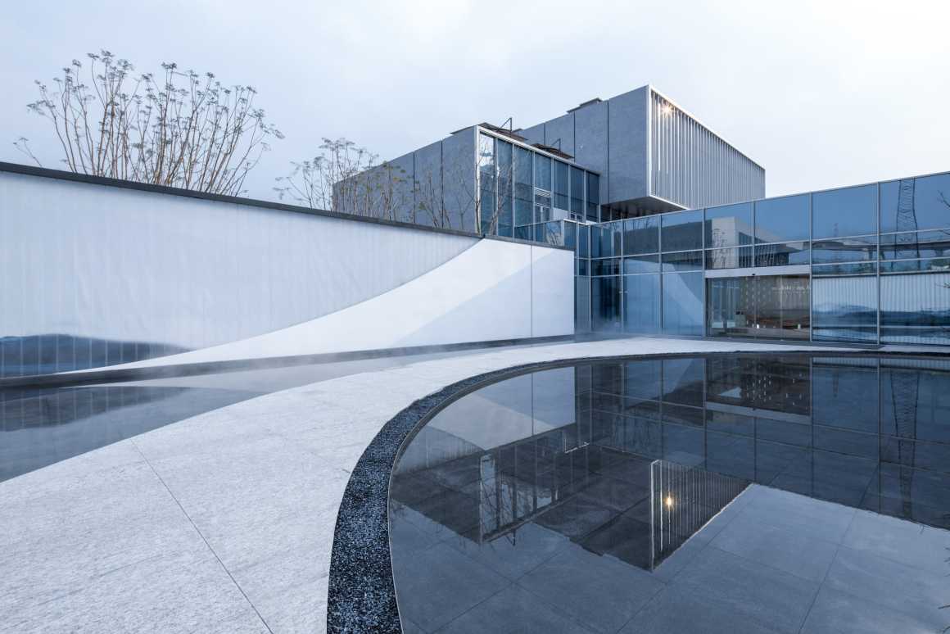
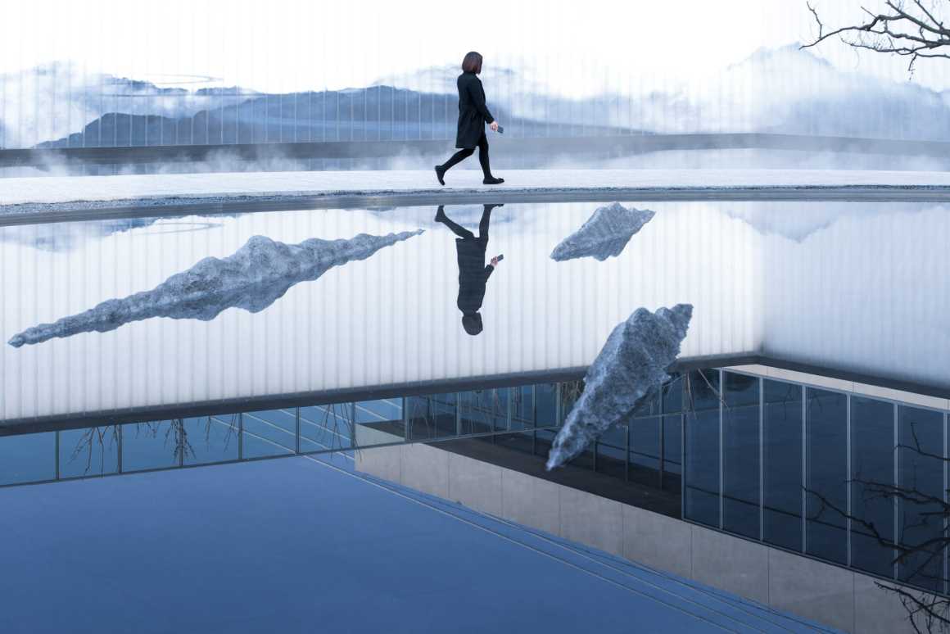


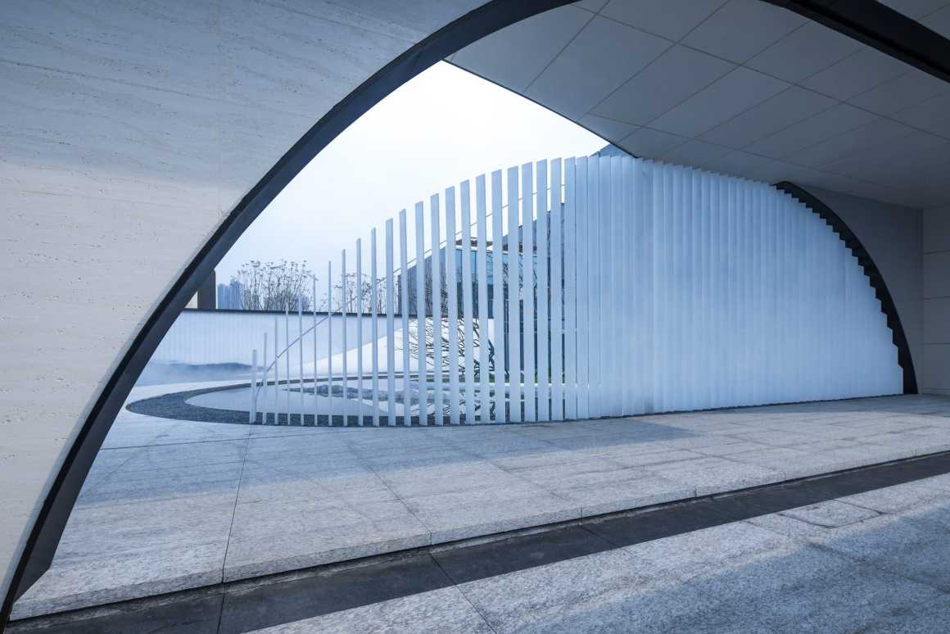




酷