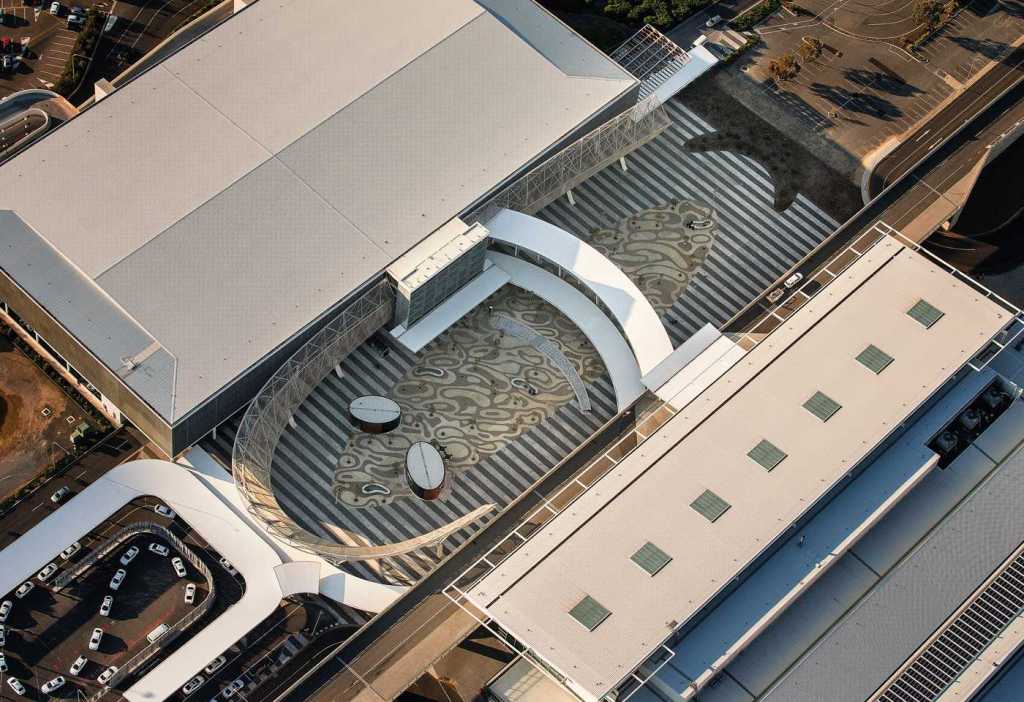T.C.L: T.C.L与阿得莱德机场有限公司(AAL)和伍德黑德建筑师事务所共同创建了一个充满活力的世界级门户,通往南澳大利亚和阿德莱德市。
T.C.L: T.C.Lwith Adelaide Airport Limited (AAL) and Woodhead Architects have created a dynamic, world class gateway to South Australia and the City of Adelaide.
像阿德莱德广阔的平原和开阔的天空一样,这个项目非常广阔,包括一个广场,多层停车场,门廊,人行天桥,出租车区域,道路和相关的种植园。
Like Adelaide’s extensive plains and open skies, the project is vast, consisting of a plaza, multi-storey carpark, porte cochere, pedestrian bridge, taxi zone, roads and associated plantings.
这个广场是故意开放和平等的,允许大批人穿越不受阻碍的。该设计从南澳大利亚广阔的风景中得到线索,广场的椭圆形图案和色彩让人联想起空气中的干燥景观。桉树唤起了澳大利亚独特的体验。
The plaza is deliberately open and egalitarian, allowing for large numbers to traverse unencumbered.The design takes its cues from the wider South Australian landscape, with the oval pattern and colours of the plaza reminiscent of dryer landscapes experienced from the air. The eucalyptus trees evoke a distinctively Australian experience.
雕塑般的水上特色水道( T.C.L与雕塑家Mark Stoner合作)从穿过这个常常炎热的环境的小溪中获得灵感,并且充当了对水的生命肯定存在的尖刻提醒。
The sculptural water-feature Watercourse ( T.C.L in collaboration with sculptor Mark Stoner) takes its inspiration from the creeks that lace through this often parched environment and acts as a poignant reminder of the life-affirming presence of water.
该项目充满了可持续发展原则,包括WSUD、自然通风、自然光、低排放物质,雨水收集以及一系列本土和耐寒的澳大利亚本土种植。
The project is imbued with sustainable principles including WSUD, natural ventilation, natural light, low emitting materials, rainwater harvesting and a selection of indigenous and hardy Australian native plantings.
Photos by John Gollings and Ben Wrigley.
客户: 阿德莱德机场
协作: 伍德海德建筑师事务所,德莱顿·克鲁特设计公司,蓝瓶公司
地点: 阿德莱德机场
竣工日期: 2013年3月
尺寸: 2万平方米
Client: Adelaide Airport Limited
Collaboration: Woodhead Architects, Dryden Crute Design, Bluebottle
Location: Adelaide Airport
Completion Date: March 2013
Size: 20,000m2
更多: T.C.L (Taylor Cullity Lethlean)













0 Comments