本文由 Mecanoo 授权mooool发表,欢迎转发,禁止以mooool编辑版本转载。
Thanks Mecanoo for authorizing the publication of the project on mooool, Text description provided by Mecanoo.
Mecanoo: 高雄是一个自由、充满活力的城市,拥有近300万居民。它不仅是台湾的第二大城市和世界最大的海港之一,而且还是具有台风、高温、暴雨和经常性地震的典型亚热带气候区。这也要求所建的14万平方米综合性建筑必须应对所有这些极端情况。
Mecanoo: Kaohsiung is an informal, lively city of almost three million inhabitants. Not only is it the second largest city in Taiwan and one of the world’s largest sea ports, but also host to a dramatic sub-tropical climate of typhoons, high temperatures, heavy rainfall and regular earthquakes. The new 140,000 square-metre performance complex must cope with all of these extremes.
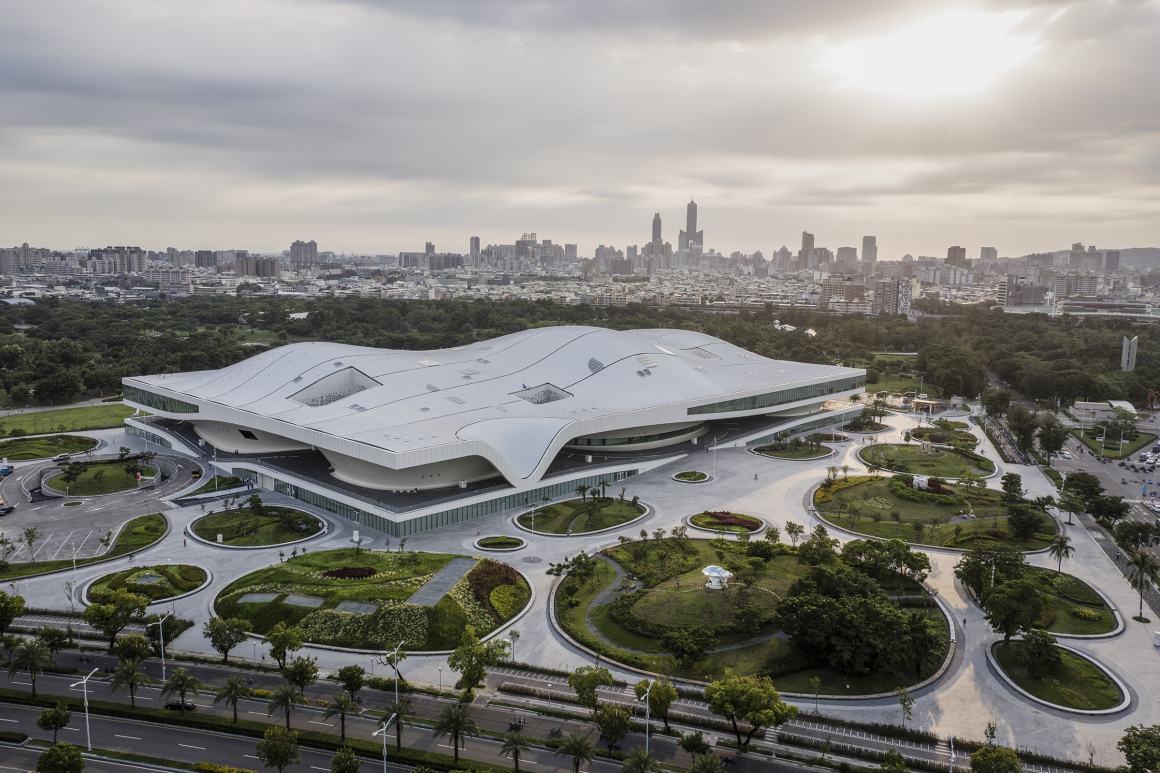
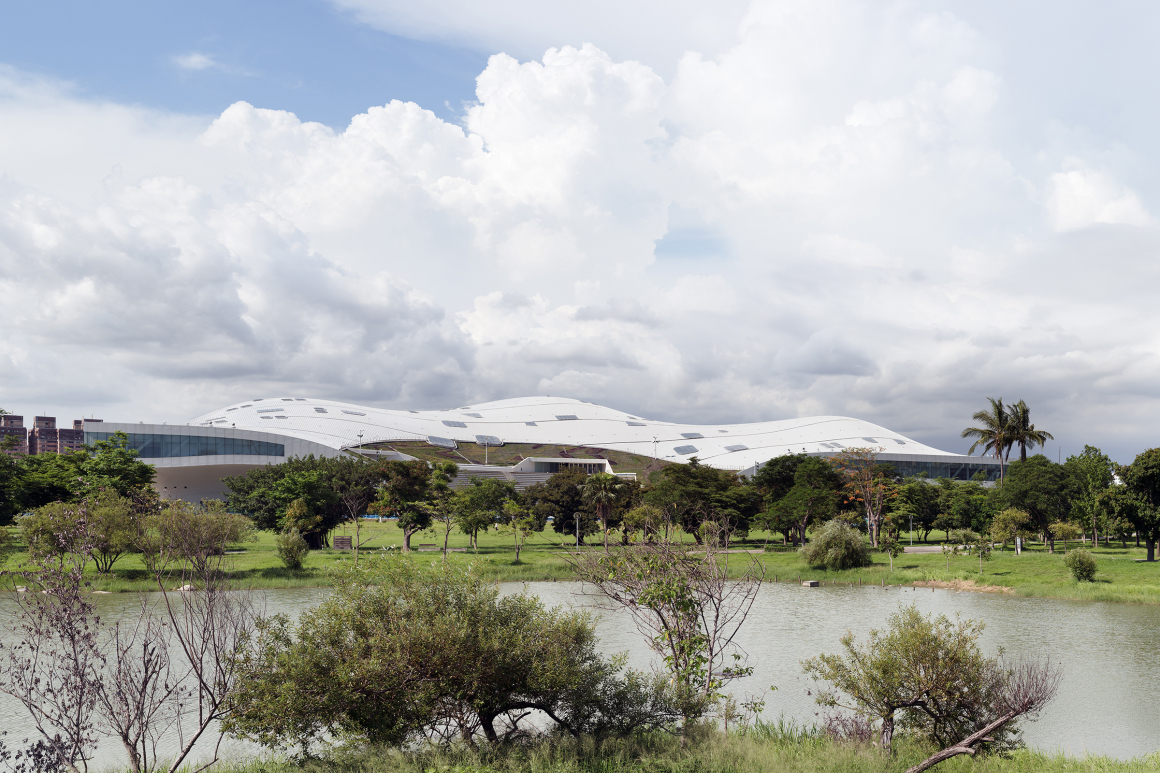
吠犬和榕树Barking dogs and banyan trees
项目位于高雄市中心,原是一个占地65公顷的军事建筑群,这天然的地理优势使其具备成为高雄市“中央公园”的可能。2006年,我们第一次来到这里,那时这还是一个军事营房的隔离区,里面有很多狂吠的野狗。还有一些茂密的榕树,榕树的树干和树枝在几十年中逐渐盘根错节。榕树树枝会长出新的根须向下生长,变成新的树干,分布范围惊人的广,这些树干的树冠合而为一,就像一把巨大的雨伞。据当地传说,亚历山大大帝曾把他的整个军队都藏在一棵榕树的树冠下。
The location for this building is a former sixty-five hectare military compound in the centre of the metropolitan area of Kaohsiung – a place which is intended to become a sort of ‘Central Park’ for the city. When we first visit the site in 2006 it is still a fenced-off zone of military barracks occupied by a lot of wild, barking dogs. It’s also dense with banyan trees, their twisting trunks and branches having gradually interlocked over decades. Their aerial shoots grow down into the soil forming additional trunks, spreading over an astonishingly wide area, and the crowns of these trunks become one, like a huge umbrella. According to local legend, Alexander the Great once sheltered his entire army beneath the crown of a single tree.
▼当地的榕树 banyan trees
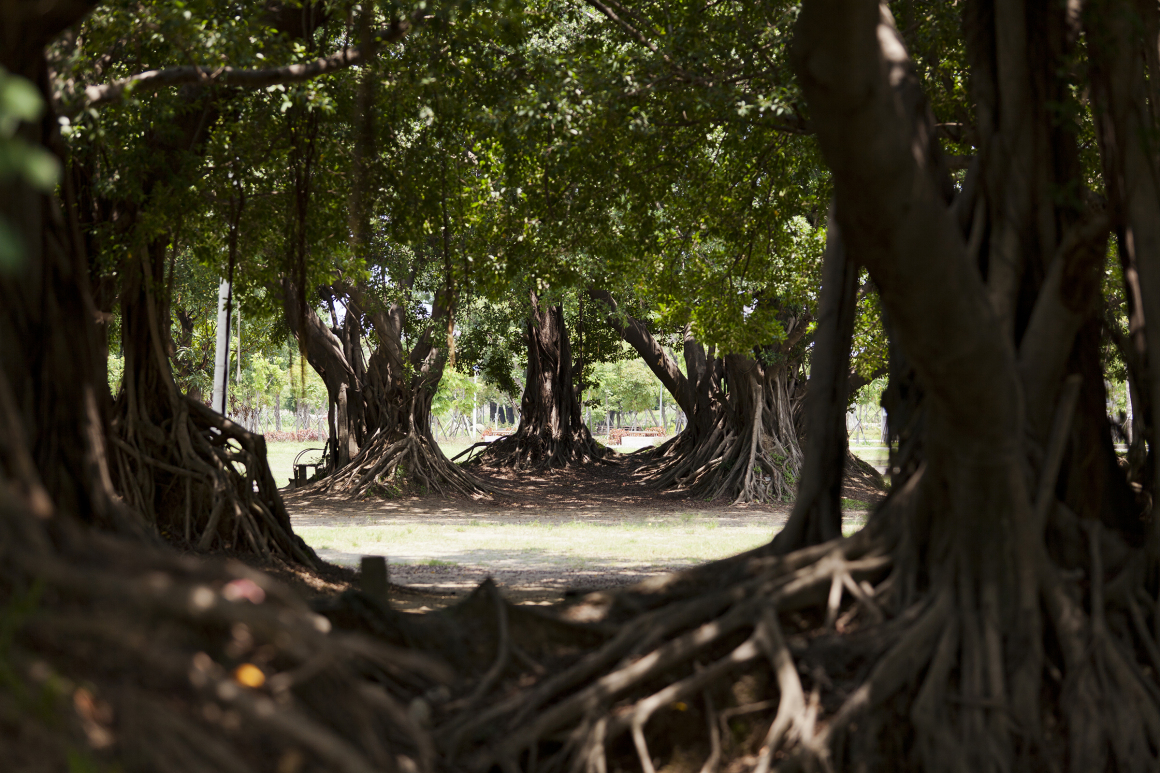
榕树的形状反映了当地的气候。能遮蔽风雨的宽大树冠就是高雄潮湿气候的完美体现。在亚热带地区,太阳大约在六七点钟下山,当它消失在地平线时,这座城市开始热闹起来。在这暮色中,随着气温的降低,人们在街上散步、购物、在外面吃饭。在摊位的遮阳篷以及树下,会出现非正式的街头表演:人们跳舞、演奏音乐、表演戏剧或练习太极。我们第一次来台湾的所见所闻,所体验的一切,都激励着我们如何驾驭这种独特的城市氛围。
The form of the banyan reflects the local climate. Its wide crown, providing shelter against the sun and rain, is a perfect expression of Kaohsiung’s humid atmosphere. In the sub-tropics the sun sets at around six or seven o’clock and, just as it disappears beneath the horizon, the city comes to life. During these twilight hours as the temperature cools people stroll the streets, shop for their groceries, and eat outside. Under the canopies, as well as under the trees, informal performances occur: people dance, play music, perform plays, or practice Tai Chi. What we see, hear, feel, taste and smell on this first trip to Taiwan inspires us to somehow harness this unique urban atmosphere.
▼街头表演和所见所闻 informal performances & street atmosphere
公园的延续A continuation of the park
我们在想是否能借助榕树来帮助我们创造一个正式和非正式的综合表演空间。如果能行,这座建筑将会永远充满生机;并形成公园的自然延续。我们知道,好的公共建筑需要好的公共空间,这也是我们对待城市建筑的核心理念:例如,伯明翰下沉圆形剧场图书馆建筑,桥梁下的La Llotja de Lleida的城市舞台建筑和利用相邻建筑的楼梯作为观众席的建筑。这三座建筑的形式特征非常不同,但它们有一个共同点:它们与各自的位置、文化和气候完美融合。
We wonder whether the banyan tree could help us to create a combination of formal and informal performance spaces. In this way the building would be full of life around the clock; a natural continuation of the park. We know that good public buildings need good public space, a mantra which is central to our approach to civic architecture: think of the Library of Birmingham’s sunken amphitheatre, or La Llotja de Lleida’s urban stage beneath a cantilever, using the stairs of an adjacent building as audience seating. The formal qualities of these three buildings are very different but they have one thing in common: they are a perfect match with their respective locations, cultures and climates.
▼借助榕树创造空间概念图concept
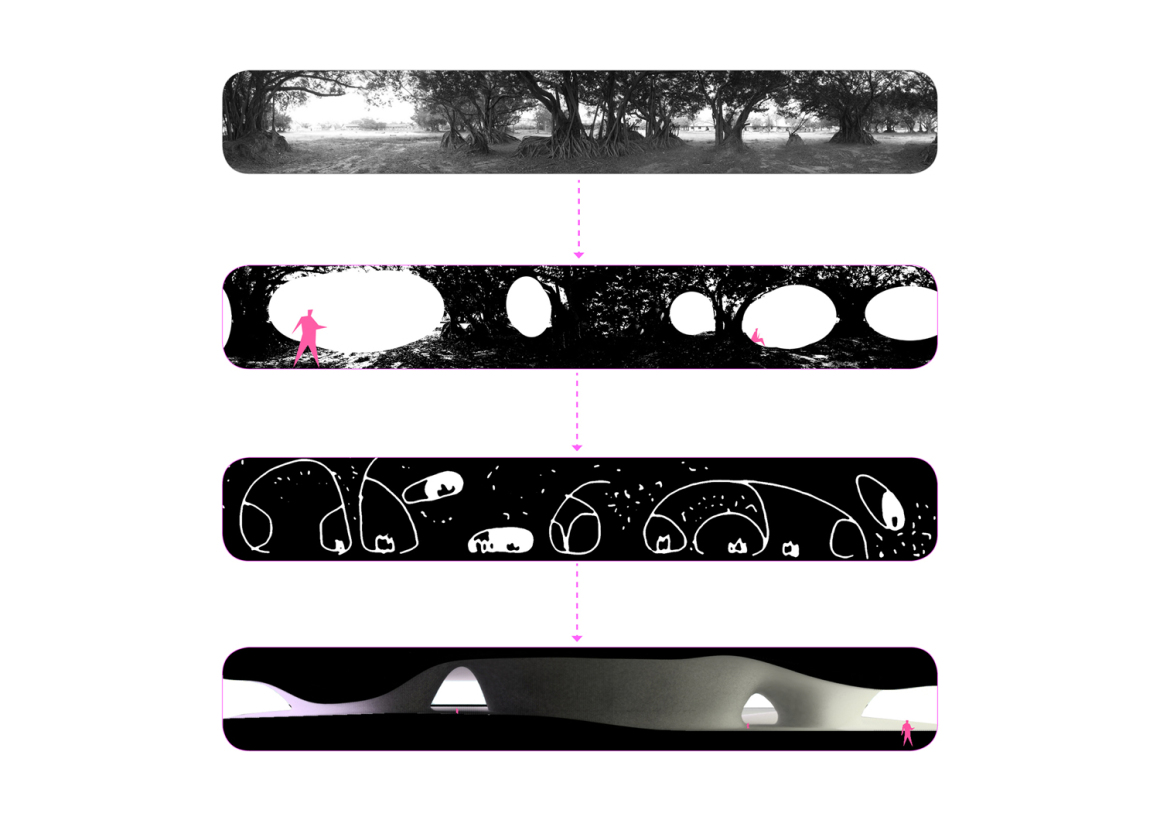
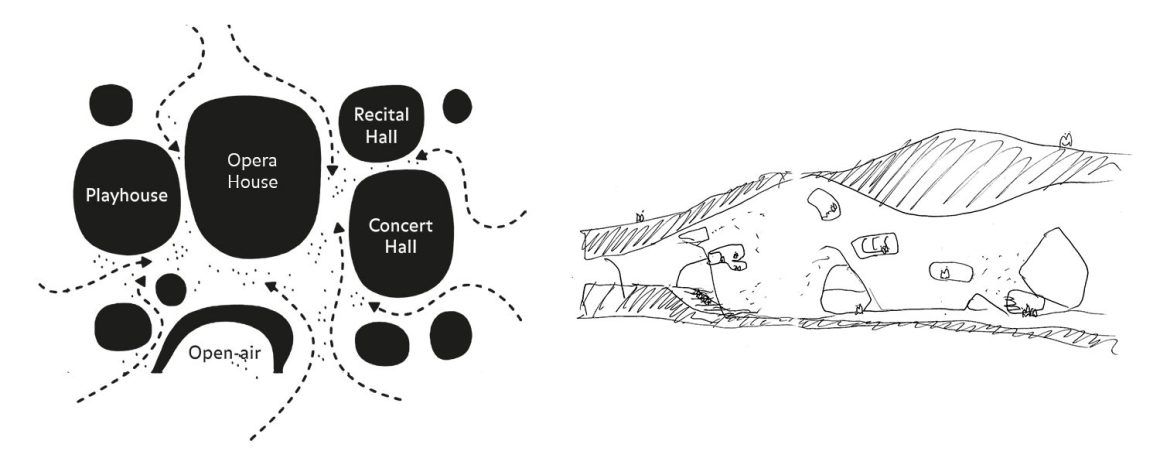
榕树所具备的开放性、庇护性外观成为设计的灵感。其巨大的树冠演变成了榕树广场,这是一个半开放的公共空间,在这里,能感受到微风拂面的清凉。四个正式的表演大厅也是支撑波浪形屋顶的“树干”,在它们之间,有一个连接地面到屋面的高差有5米的圆形剧场,它可作为公园户外表演的观众区域。
The open, protective shape of the banyan tree becomes a springboard for the design. Its expansive sheltered crown becomes the Banyan Plaza, a partially enclosed public space where the cooling wind can freely flow. Between the four formal performance halls, which form the ‘trunks’ that support the undulating roof, a topography rising from ground level to plus five metres becomes part of the park’s landscape. Where the roof touches the earth the building becomes an amphitheatre, open towards the surrounding parkland which, in turn, becomes both its stage and its set.
▼鸟瞰图 aerial view
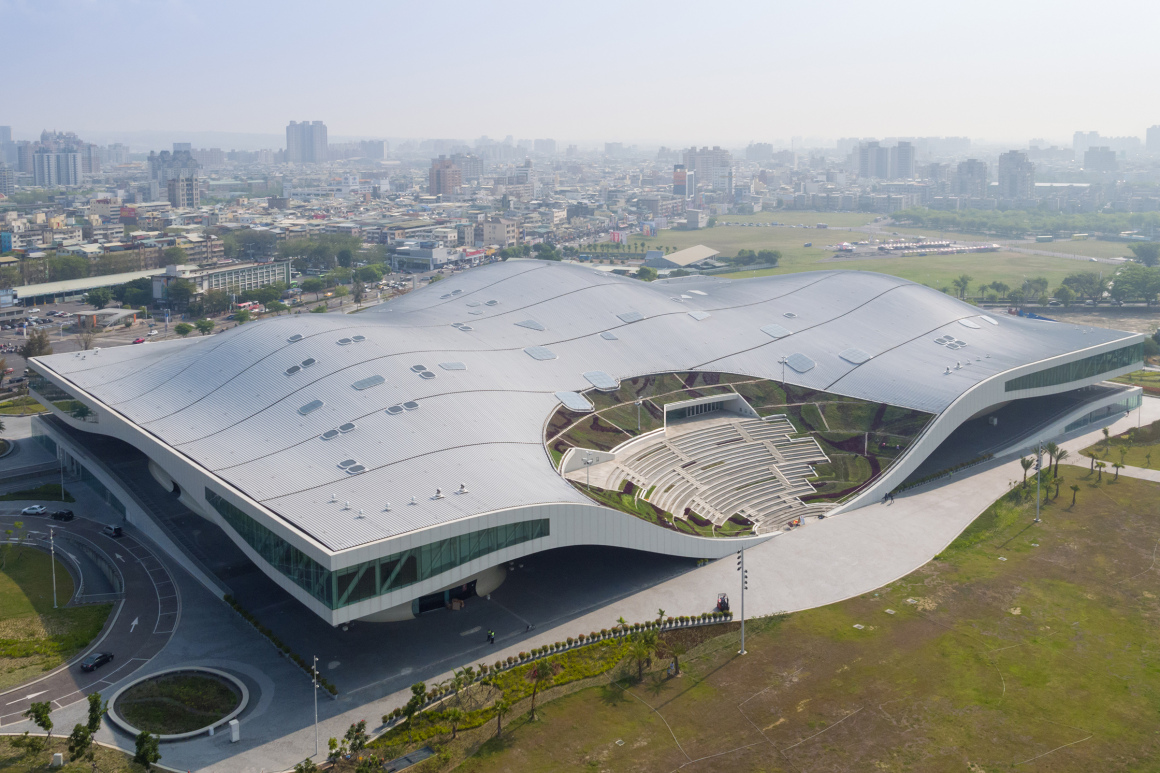
▼圆形剧场 amphitheatre
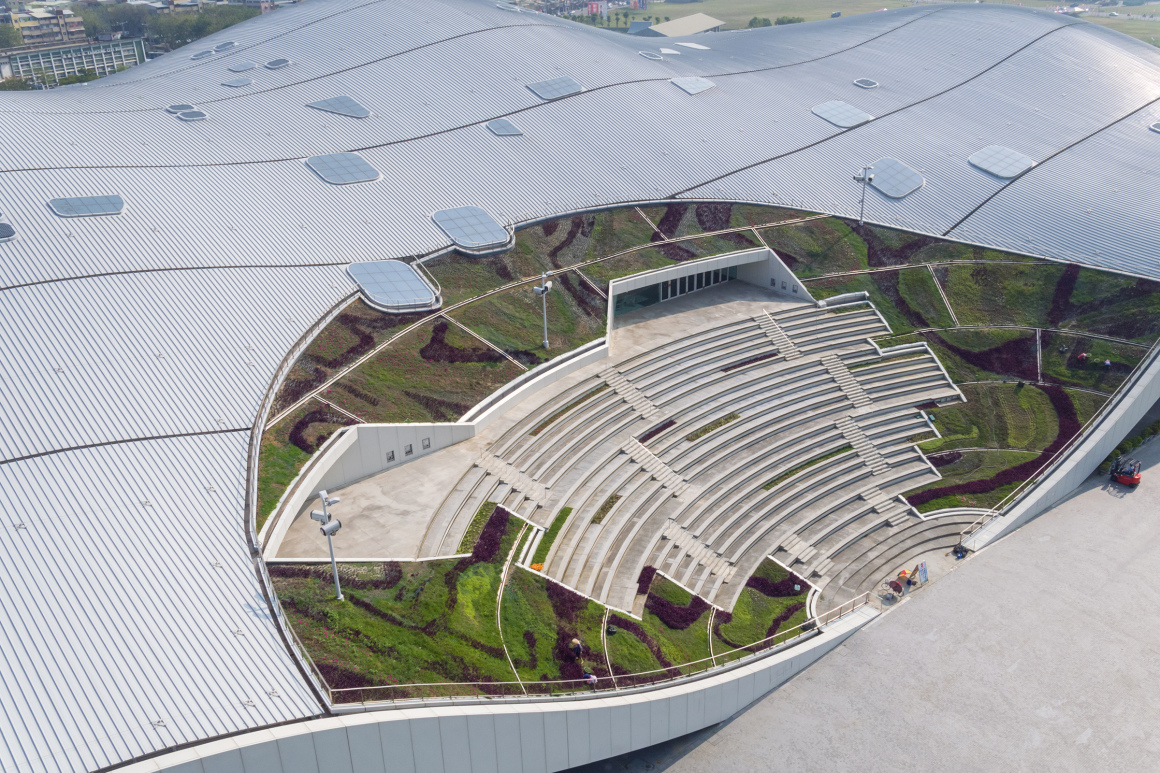
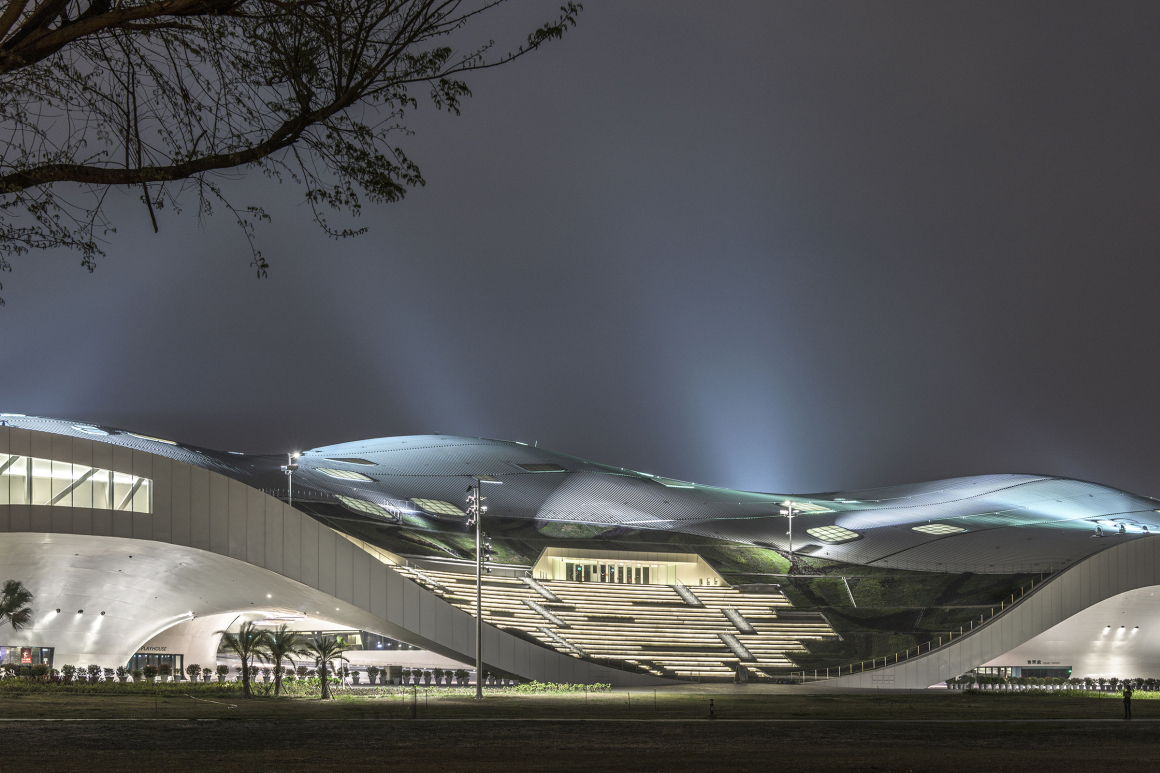
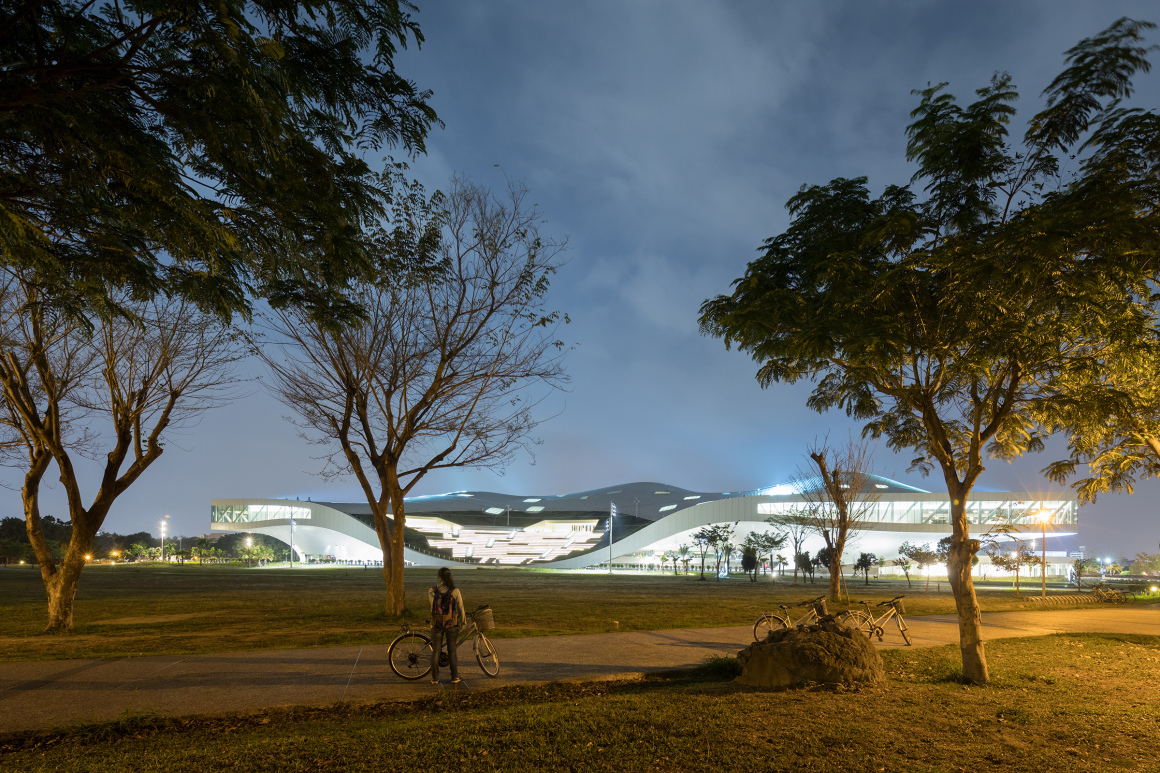
货船Cargo ship
每个演出厅都有自己独特的气质,它们相连共同创造出一个流畅的空间。榕树广场的墙面和天花板都刷上了中性白,这样不同的灯光和投影照射到上面会形成不同的场地氛围。再在顶面加上12盏吊灯,这样非常符合夜晚浪漫的氛围!但仍存在一个问题:如何在一个几乎160米宽、225米长的货船大小的空间实现顶面设计呢?应该用灰泥、瓷砖、铝还是钢来覆盖?
Each performance venue and foyer has its own unique atmosphere and together create one fluidly connected space. The walls and continuous ceiling surface of the Banyan Plaza is a neutral white, allowing for artificial light and projections to alter the mood. With twelve chandeliers suspended against the billowing form of the plaza, the building can really dress up for the night! But a question remains: how do you materialise a space the size of a cargo ship, almost 160 metres wide and 225 metres long? Should it be clad in stucco, tiles, aluminium, or steel?
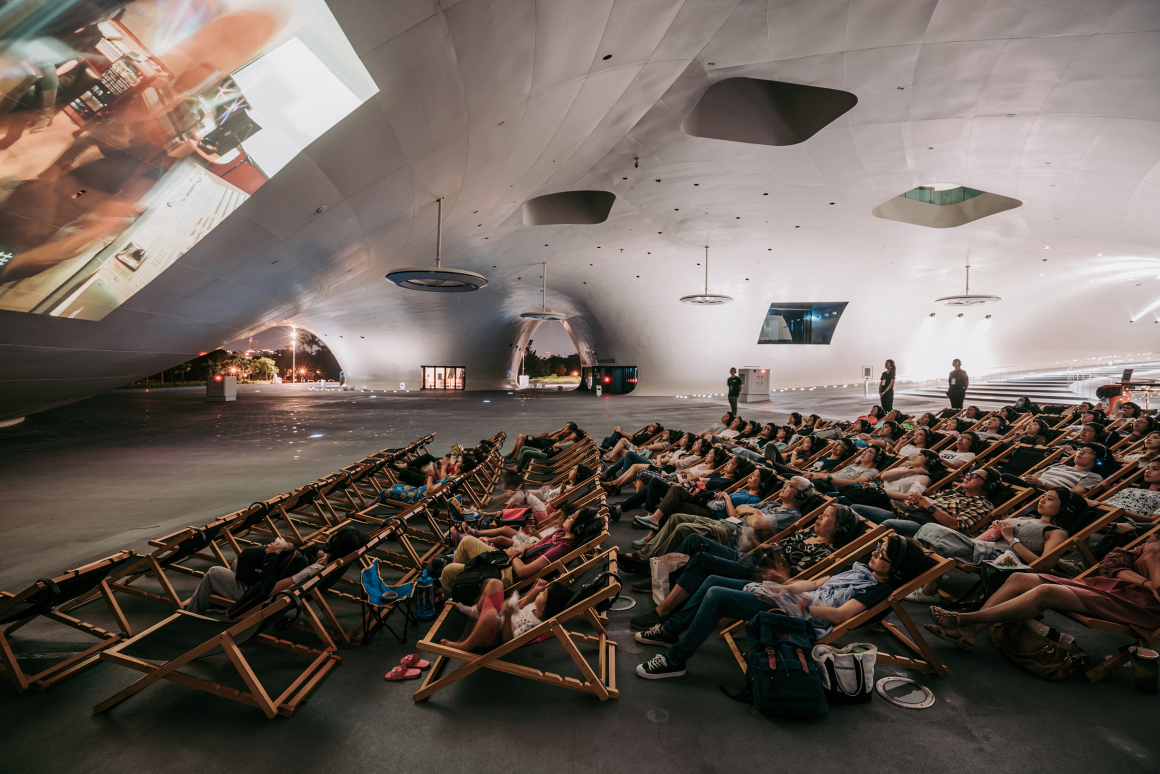
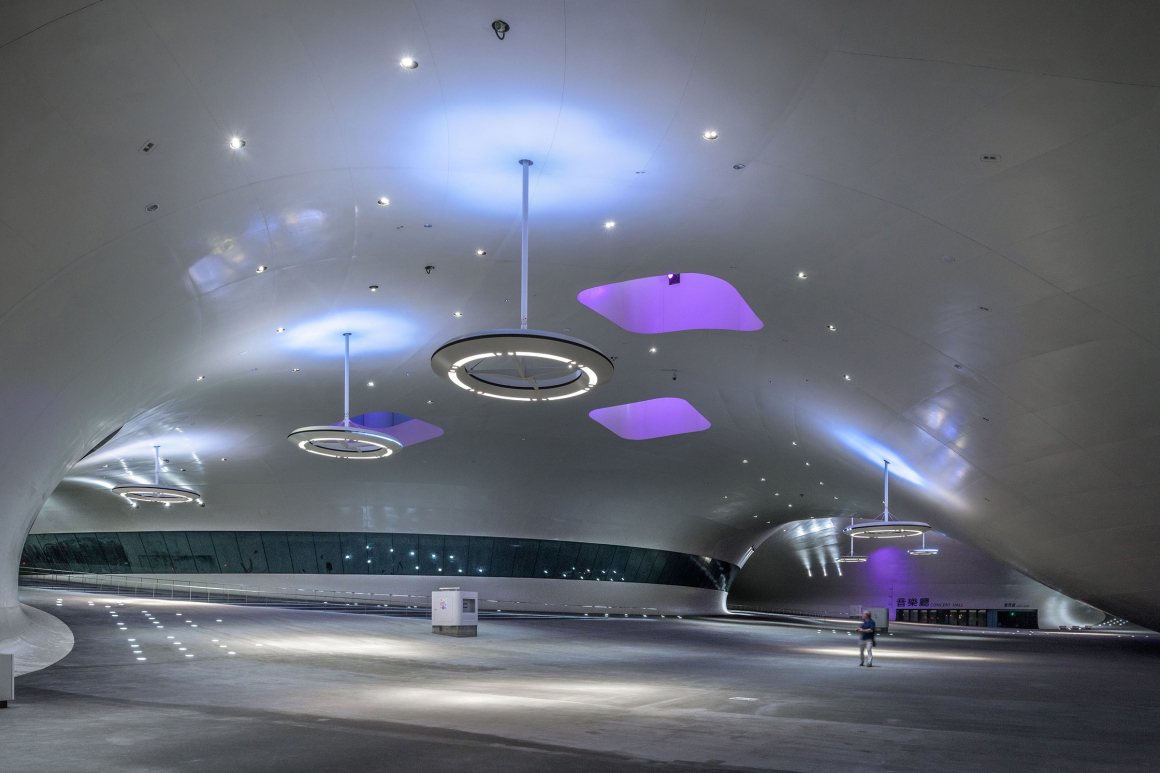
▼榕树广场 Banyan Plaza
▼展示厅 crown hall gallery
一棵小榕树A Piece of Banyan
2008年,我们应邀为米兰的Salone del Mobile设计一个展馆。我们决定建造“一棵小榕树” —— 一个长20米,宽3.5米,比例1:4,瓷砖覆层的切片模型,也是为榕树广场镀层进行研究和测试。我们将瓷砖贴在模型上,让人想起中国瓷器的裂纹。我们还测试了周围的光线。不断变化的色彩和氛围令人叹为观止;但是,在弧形立面上的覆瓷砖则不太成功。并且,米兰的雨下得很大,不可能把瓷砖粘到天花板上。
In 2008 we are invited to design a pavilion for the Salone del Mobile in Milan. We decide to build ‘A Piece of Banyan’ – a 1:4 scale model of a sliced fragment, twenty metres long and three and a half metres wide, to research and test the proposed ceramic tile cladding for the Banyan Plaza. We affix tiles to the model reminiscent of the craquelé of Chinese porcelain and we also test the ambient lighting. The changing colours and atmospheres are spectacular; the tile cladding on the curved facades, on the other hand, is less of a success. For one, it’s raining heavily in Milan and is impossible to glue the tiles to the ceiling.
▼设计过程 — 寻找耐用的表皮 design process
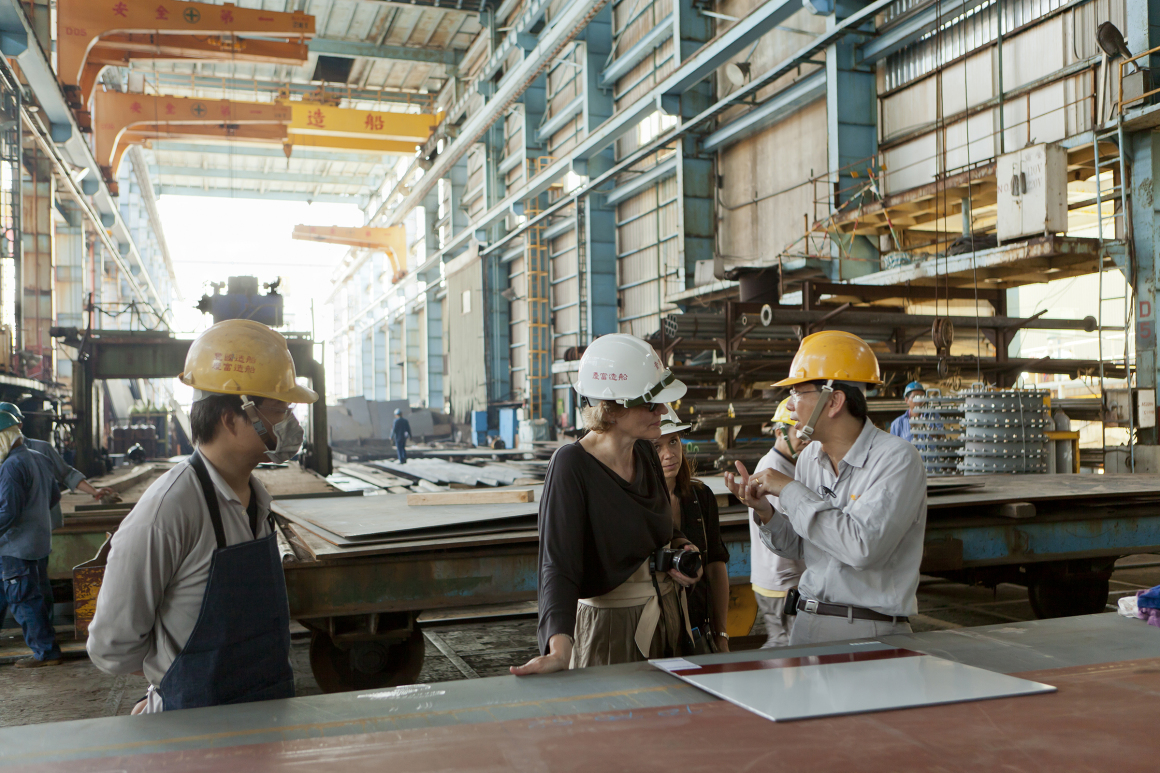
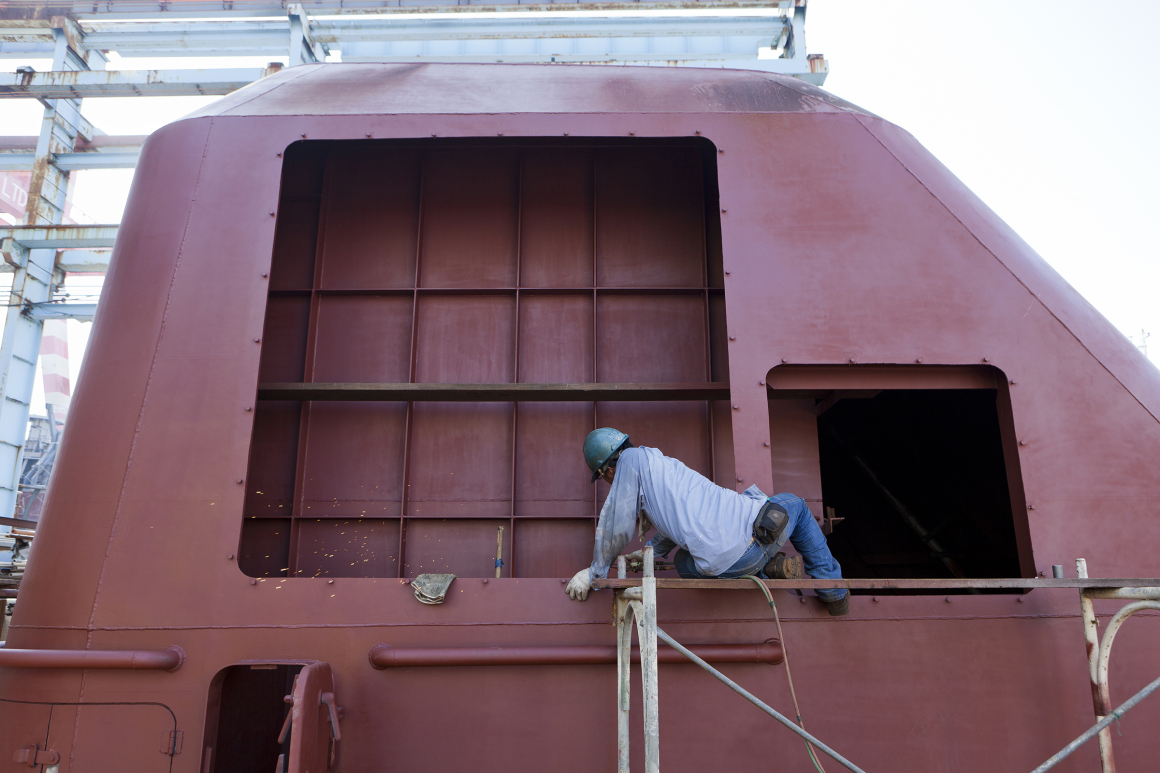
我们继续寻找这座建筑的表皮,最终萌生了利用精密的、当地可获得的高雄造船业技术的想法。我们说服所有人,榕树广场应该具有货船的粗旷,而不是游艇的奢华。例如,应该有吊点,以便悬挂灯、横幅和织物。我们不想追求完美光滑的外墙——我们想雇佣造船商来做他们最擅长的事情:创造出耐用、持久的表皮,可能一些承包商会被这个尺度吓到,我们最终希望这座建筑看起来像陆地上的一艘船。
We continue our search for the building’s skin and the idea arises to use the finely tuned, locally accessible techniques of Kaohsiung’s ship building industry. We convince everyone that the Banyan Plaza should have the detailing of a cargo ship, and not of a luxury yacht. There should be hoist points, for example, so that lights, banners and fabric can be hung. We don’t want to aim for a perfectly smooth façade – we want to employ the ship builders to do what they do best: create a durable, long-lasting skin on a scale that some contractors would be intimidated by. We ultimately want the building to look like a ship on the land.
▼施工过程 under construction
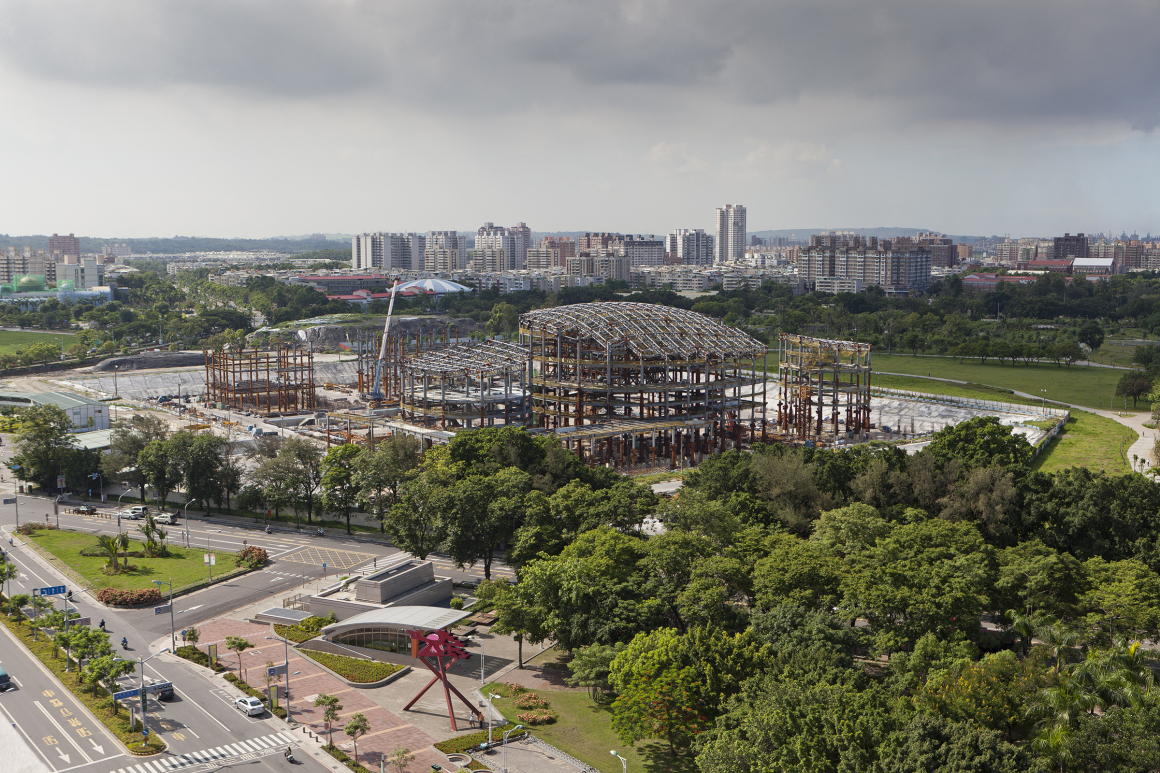

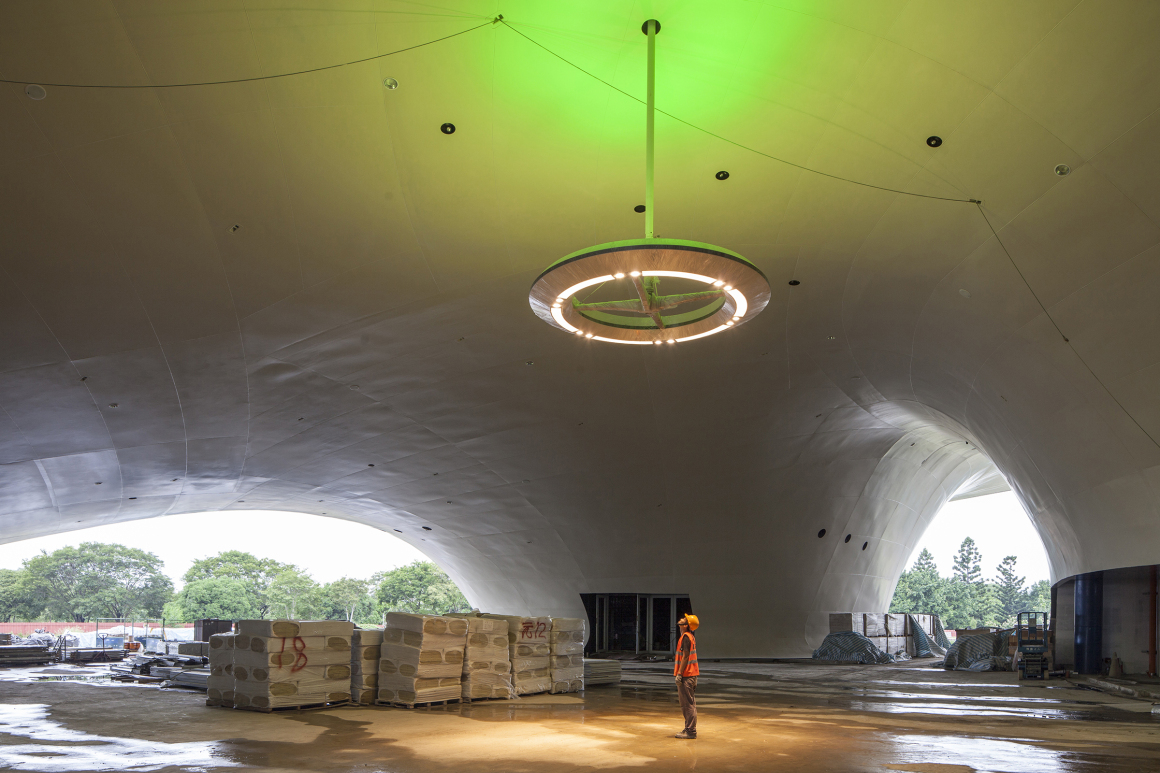
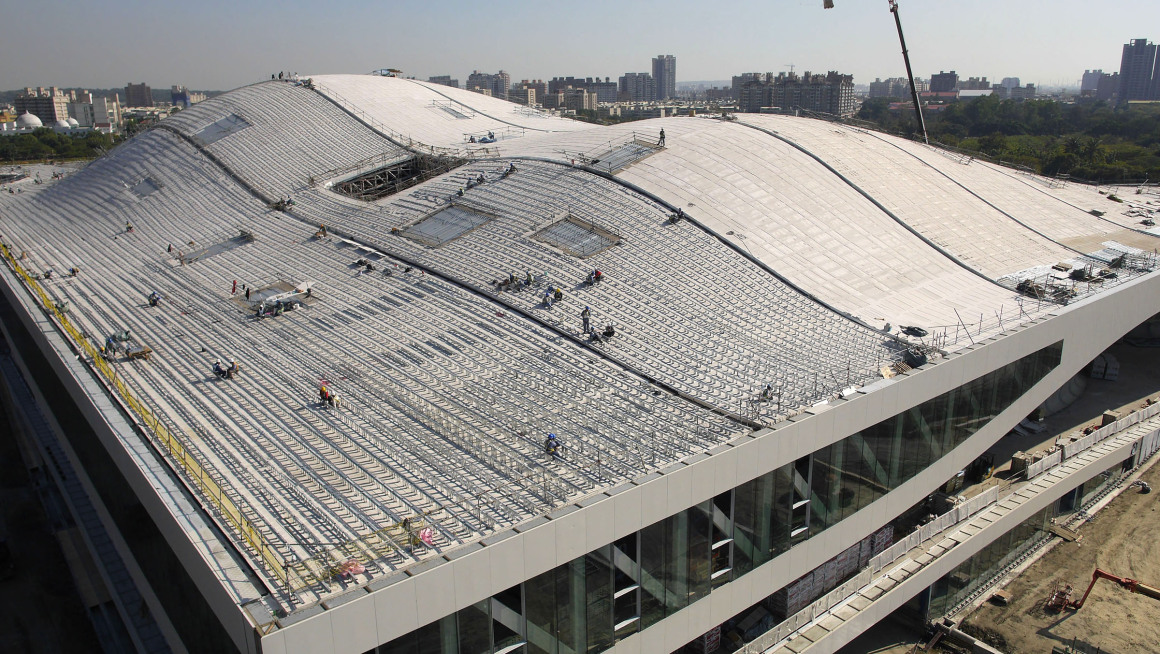
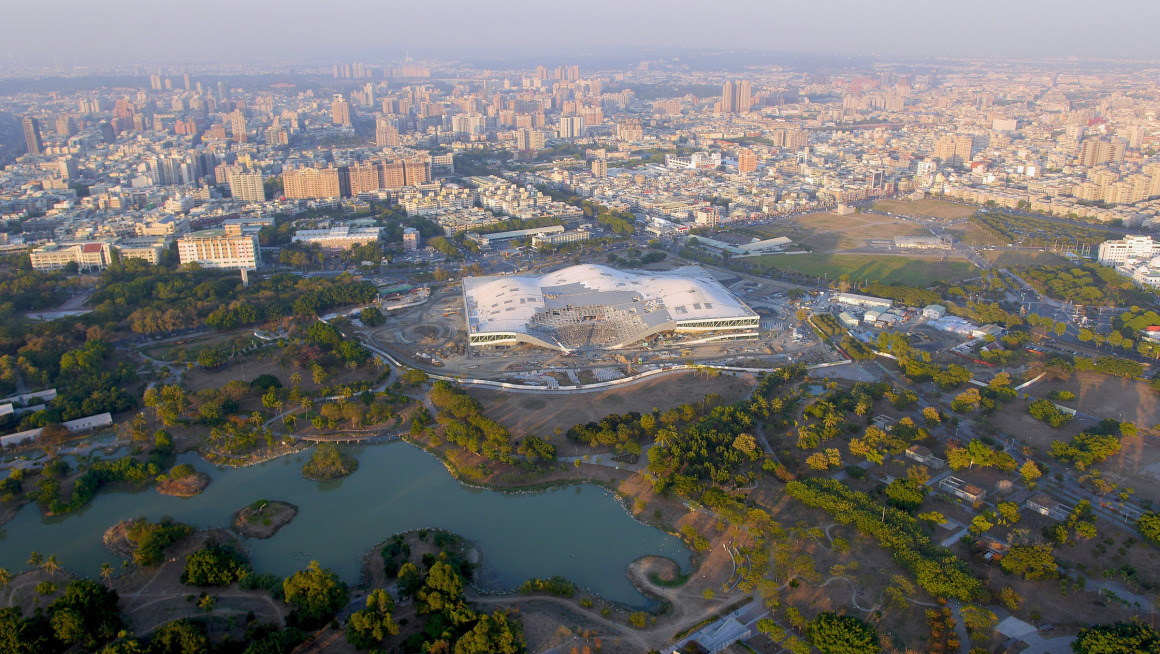
四个演出厅The four halls
四个演出厅都面临着不同的声学挑战,因此我们与声学专家徐艾伯特进行合作。他构建了一个1:10比例的模型来测试场馆最复杂的性能:尽管这个拥有1981座的音乐厅很大,我们还是希望它能给人一种亲近的感觉。如果每个观众都能看到钢琴家的手,那不是很棒吗?我们选择阶梯式葡萄园的形式来打造,中间设置舞台,从而呈现环绕观赏的效果。这种方式拉近了观众与演出方的距离。橡木装饰的盘旋坡道很好的指引着观众走向金色的座位。
Each of the four performance halls has its own acoustic challenge, and so we collaborate with acoustician Albert Xu. He constructs a 1:10 scale model to test the performance of the most complicated venue: the 1,981-seat Concert Hall. Despite its size we want the theatre to have an intimate feel. Wouldn’t it be great if every member of the audience could see the hands of the pianist? We choose the shape of a stepped vineyard with a stage at its centre, so that terraces at different floor heights encircle the podium. With seating on all sides of the stage, the audience is in close proximity to the performance itself. The public enters the oak-lined from the ground floor and spiraling ramps lead them to their golden seats.
▼音乐厅 concert hall
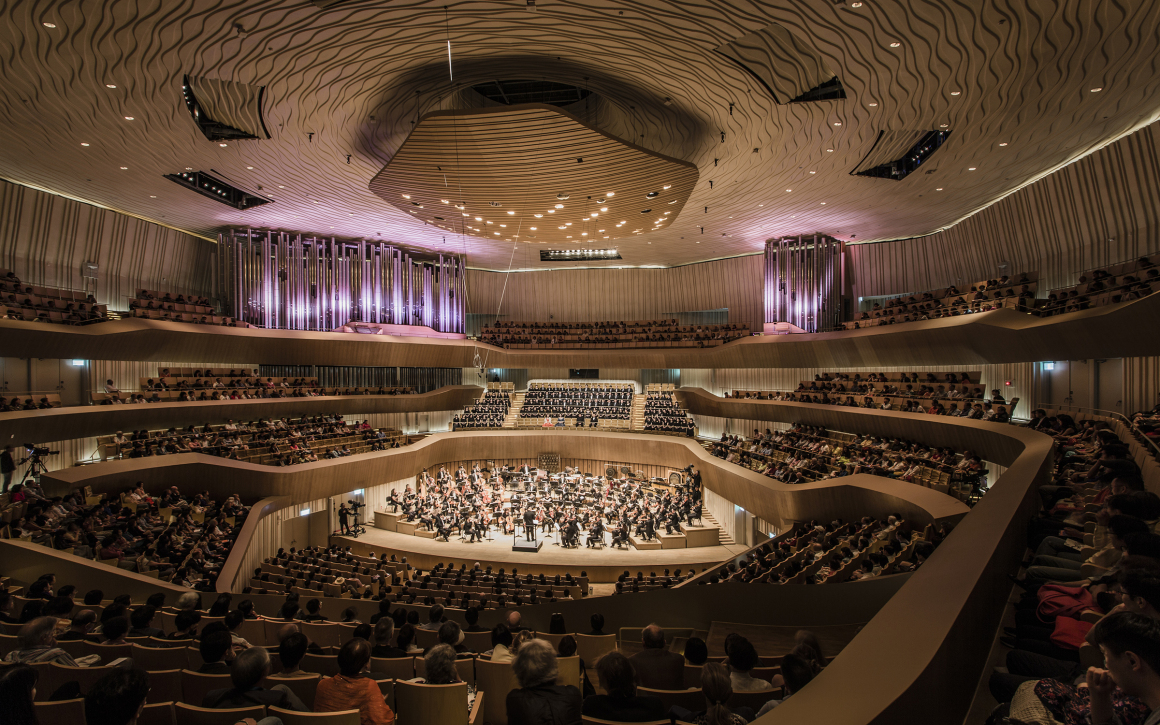

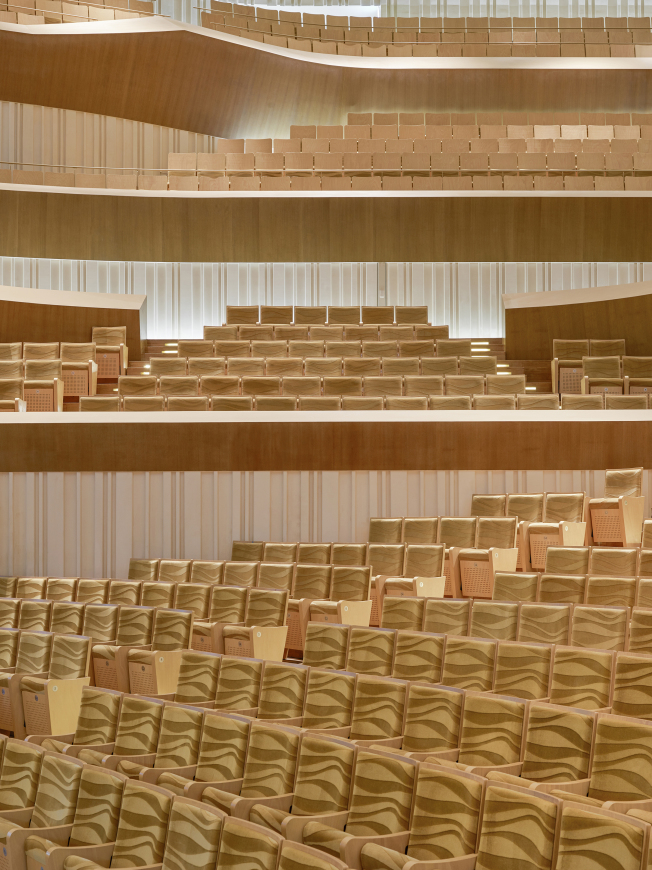
拥有2236个座位的歌剧院以马蹄形布局,有三个圆形挑台。座位用红色和紫色织物和台湾花卉图案混合装饰,与深色的墙壁形成对比。剧院成立了一个70多名乐师组成的管弦乐队,不仅适合西方歌剧,而且还可以通过操纵悬挂的音响棚来进行声学调整,以适应中国歌剧。
The 2,236-seat Opera House is arranged in the form of a horseshoe with three circled balconies. The seating is upholstered in a mixture of red and purple fabrics with a pattern of Taiwanese flowers, contrasting with the darker walls. This theatre is not only suitable for Western opera, with an orchestra of over seventy musicians, but can also be acoustically adapted to accommodate Chinese opera by manoeuvring a suspended acoustic canopy.
▼歌剧院 Opera House
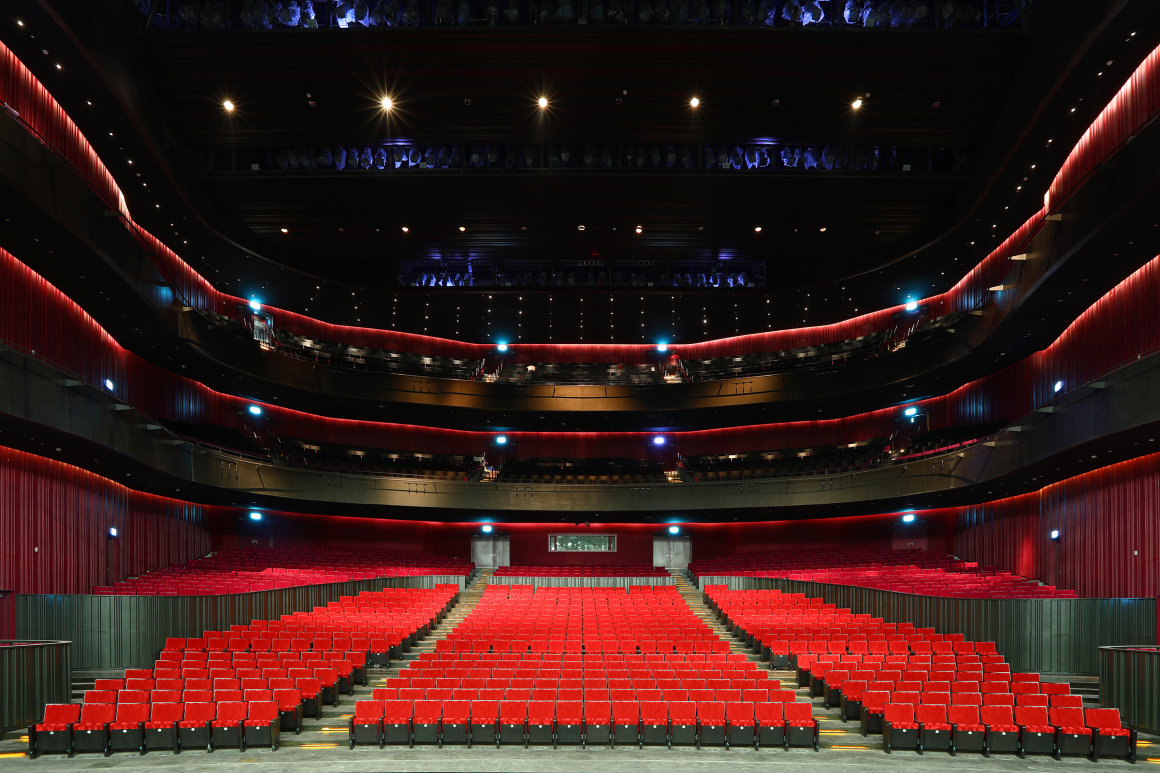
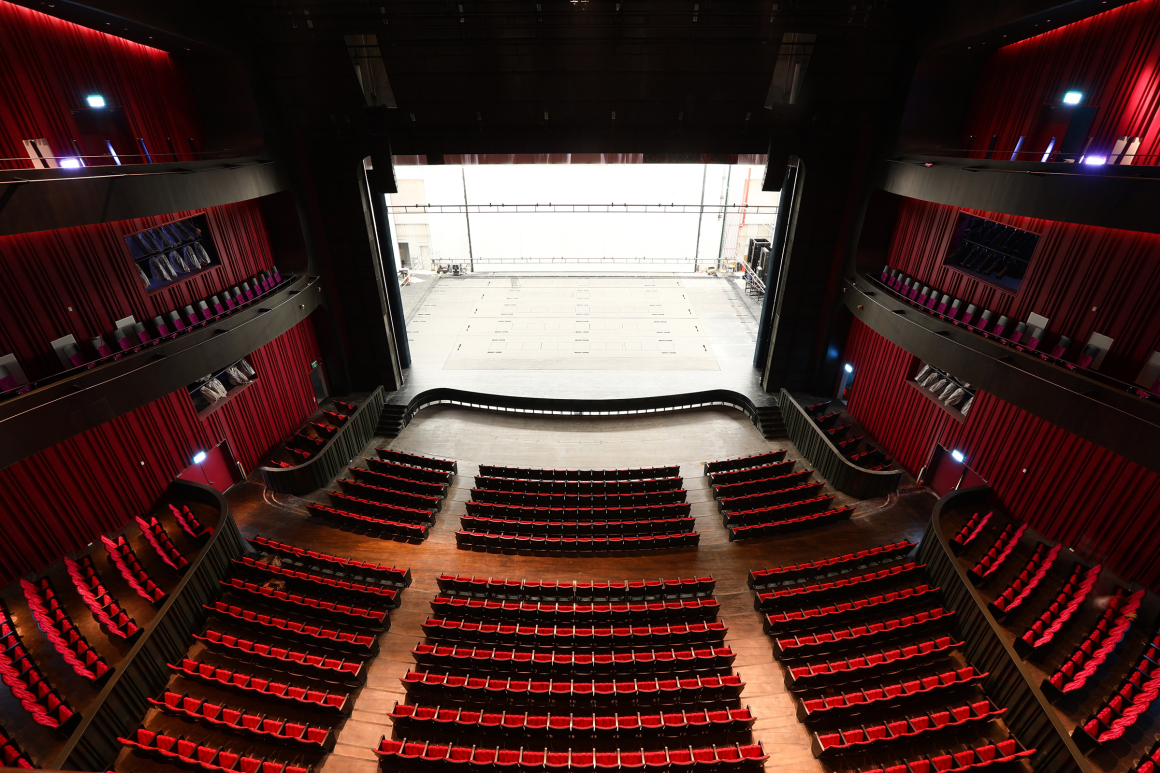
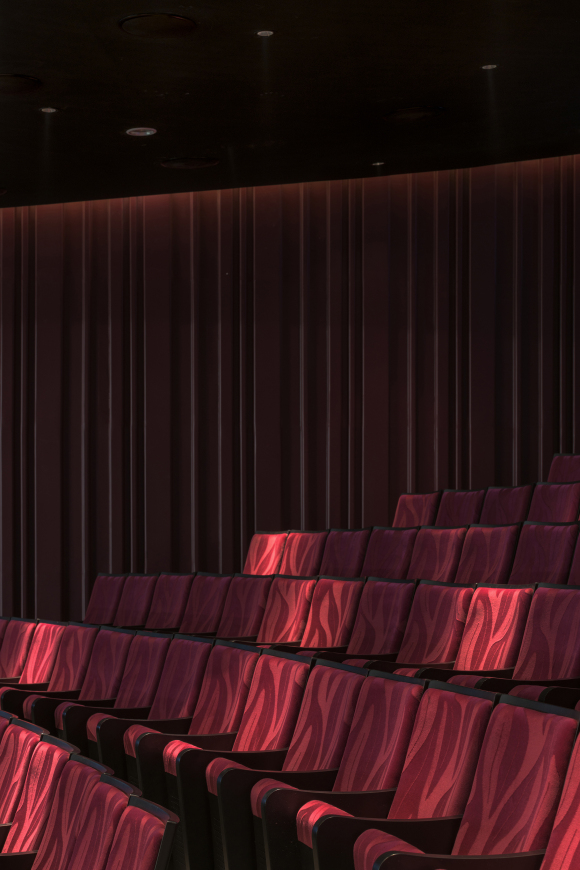
拥有1210个座位的多功能厅采用了Mecanoo 蓝来打造,旨在举办各种戏剧和舞蹈表演。灵活性是这个多功能空间设计的核心要素。其布局具有适应性,可以从一个普通台前单面向观众的舞台,转变为一个三面有观众的推力舞台。
The Playhouse, with its 1,210 seats in Mecanoo Blue, is designed to host a variety of drama and dance performances. Flexibility is the core element in the design of this multifunctional space. The layout is adaptable and can be changed from a typical proscenium stage with the audience in front, to a thrust stage with the audience on three sides.
▼多功能厅 The Playhouse
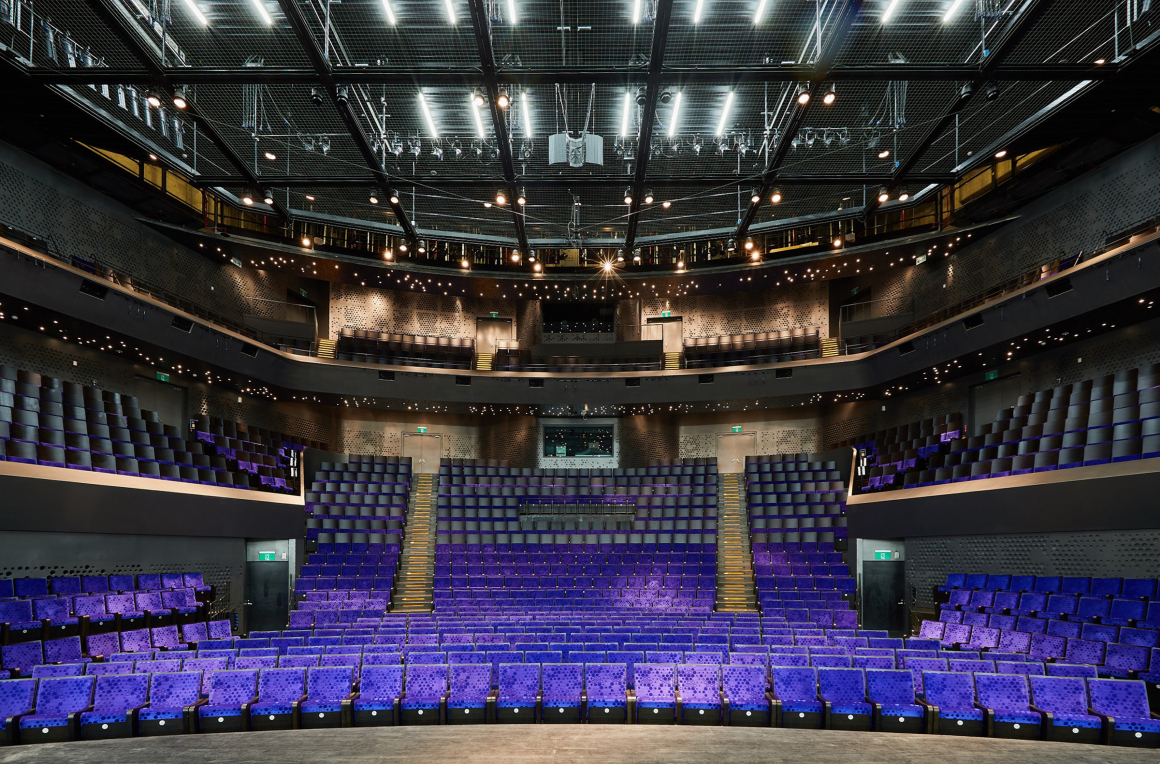
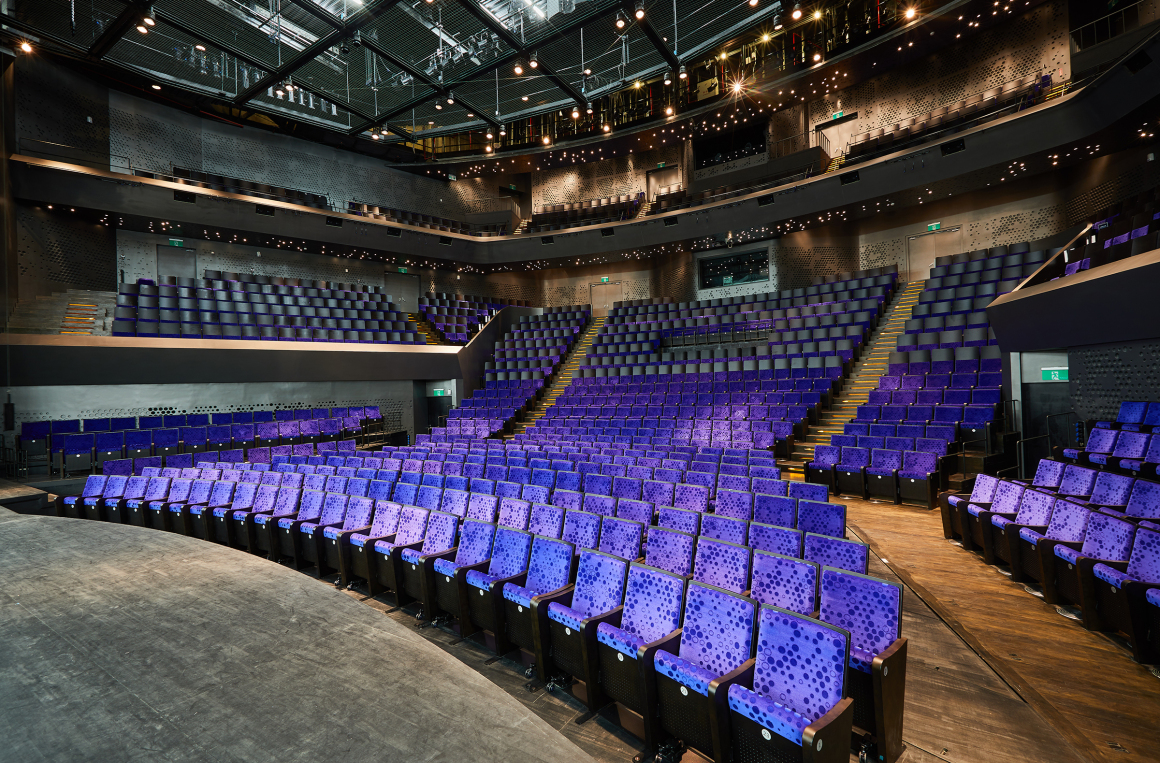
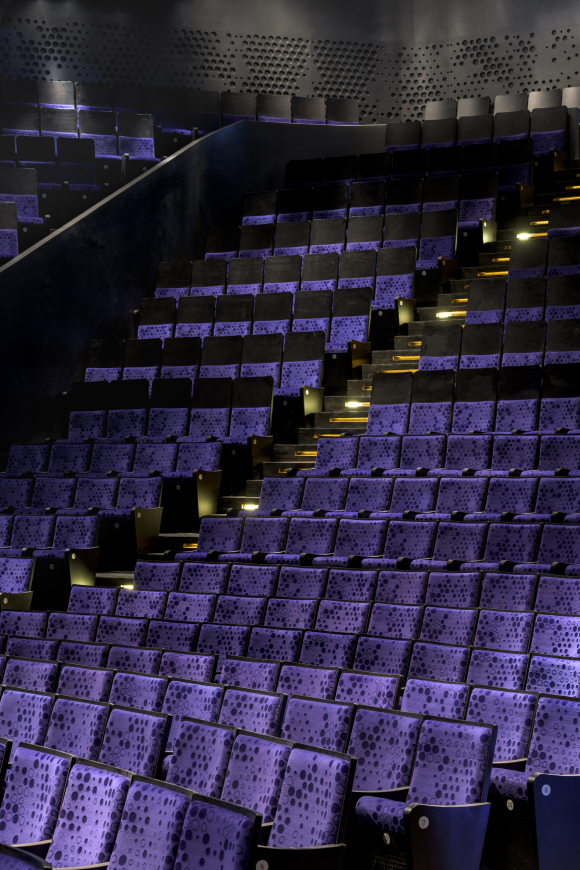
拥有434个座位的独奏厅是四个演出厅中气氛最为亲密的。它的不对称构图和跨越两个层的座位,是为室内音乐和独奏表演设计的。这些座位和音乐厅里的座位一样是金色的,大厅墙上装饰着橡木条。大厅的上部一周设置了吸音帷幕,能根据不同的表演类型来反射的音乐的回响效果。
The 434-seat Recital Hall has the most intimate atmosphere of the four. With its asymmetrical composition and seating across two levels, it is designed for chamber music and recital performances. The seats have the same golden fabric as the Concert Hall and oak lines the walls. The upper part of this hall is enclosed by a circle of sound absorbing curtains, allowing for the reverberation time within the space to be tuned to specific types of performance.
▼独奏厅 Recital Hall
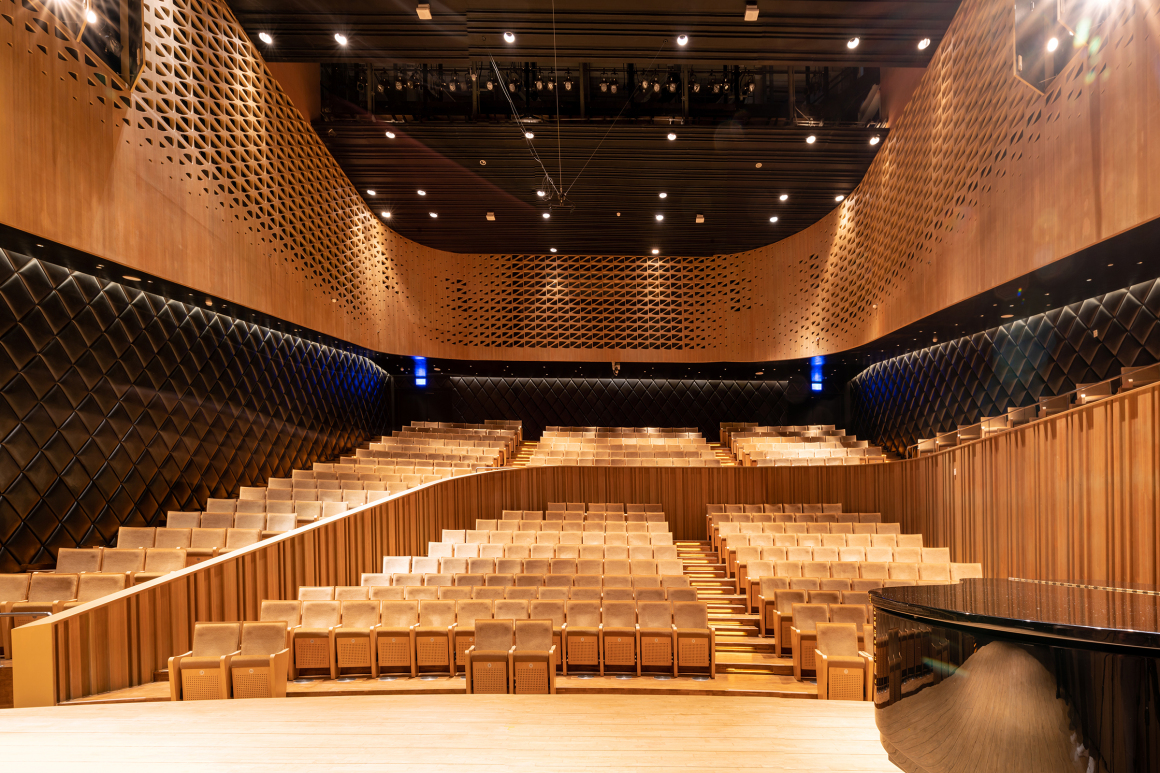
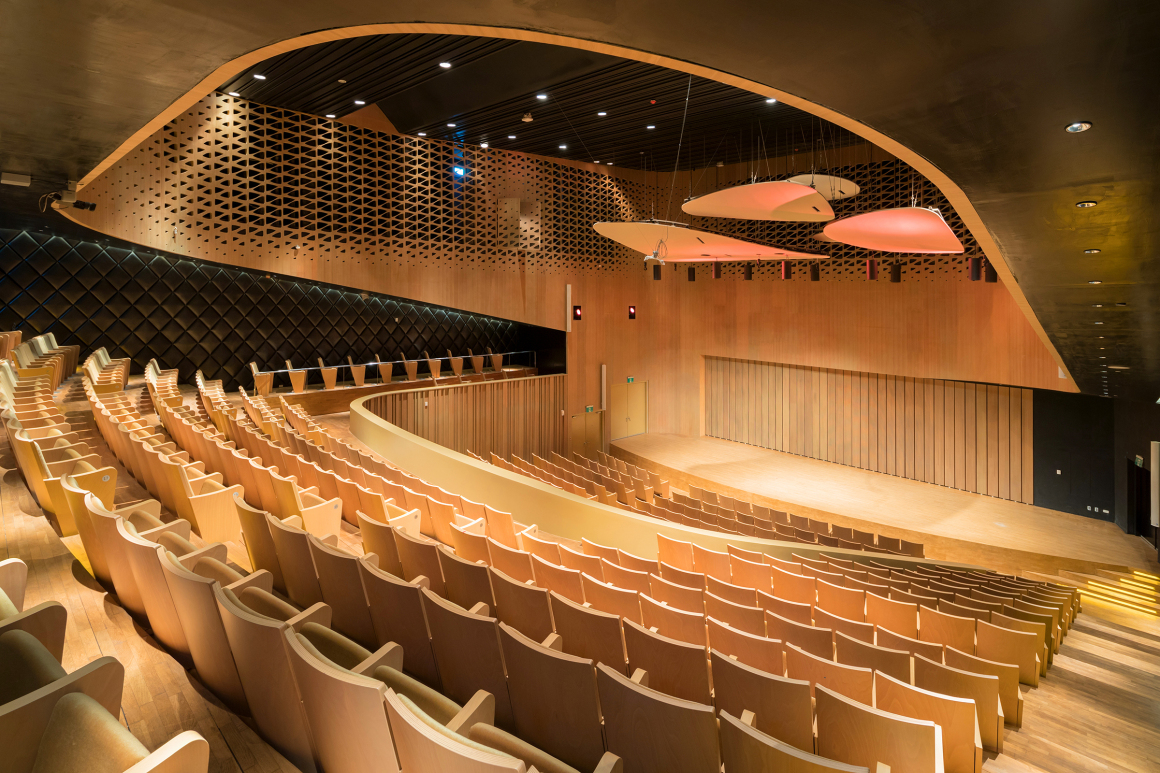
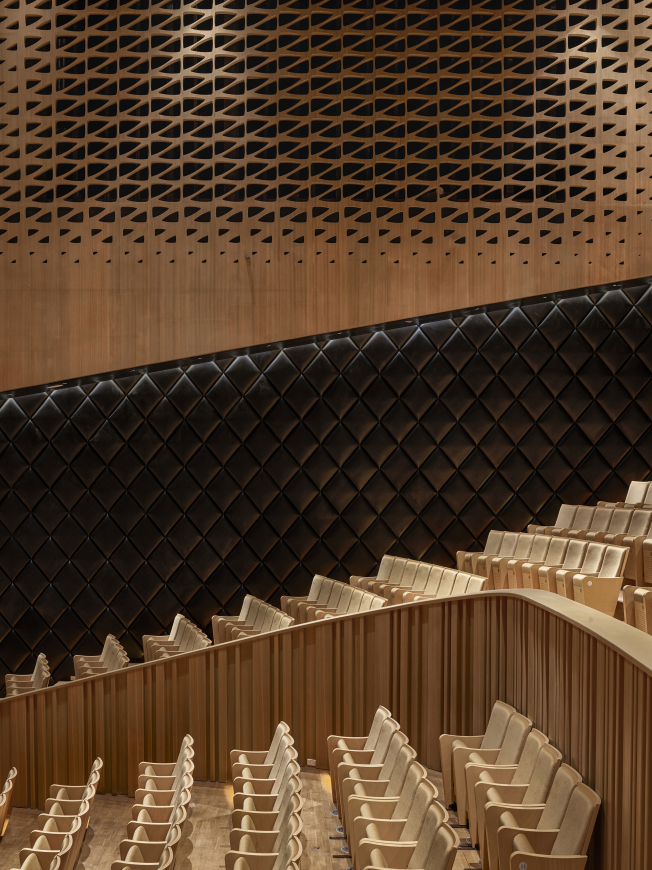
▼夜景 nighting
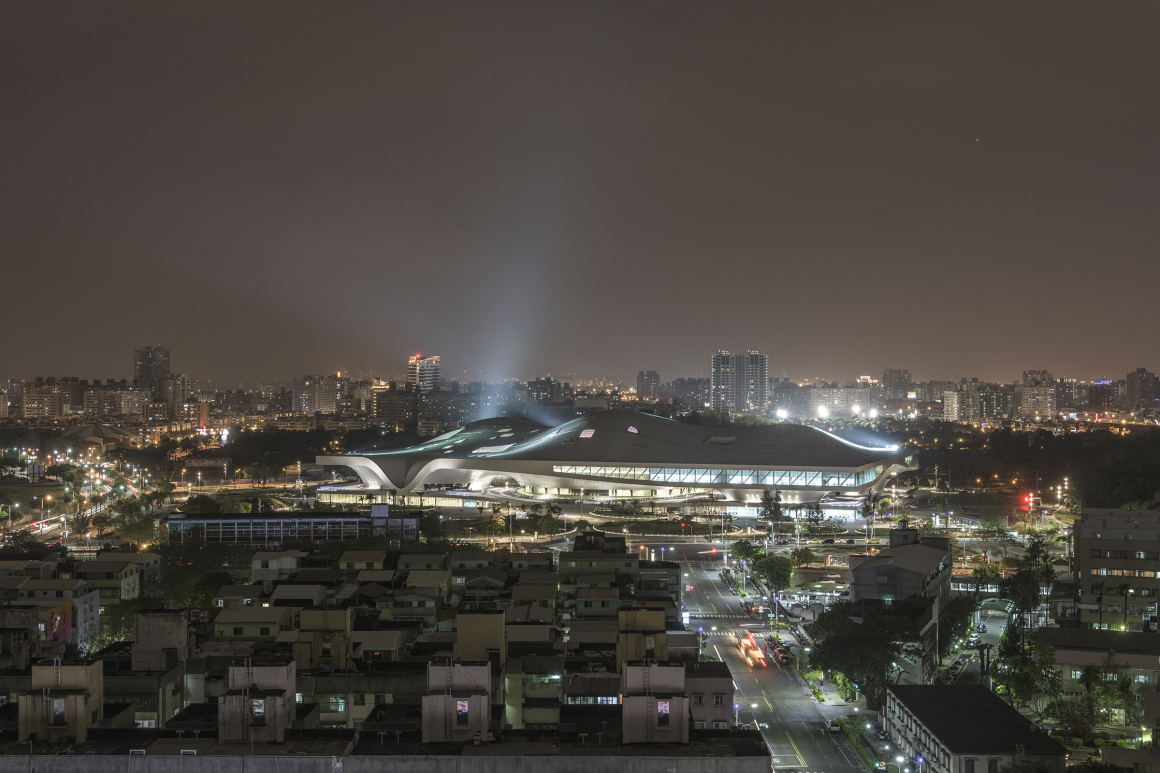
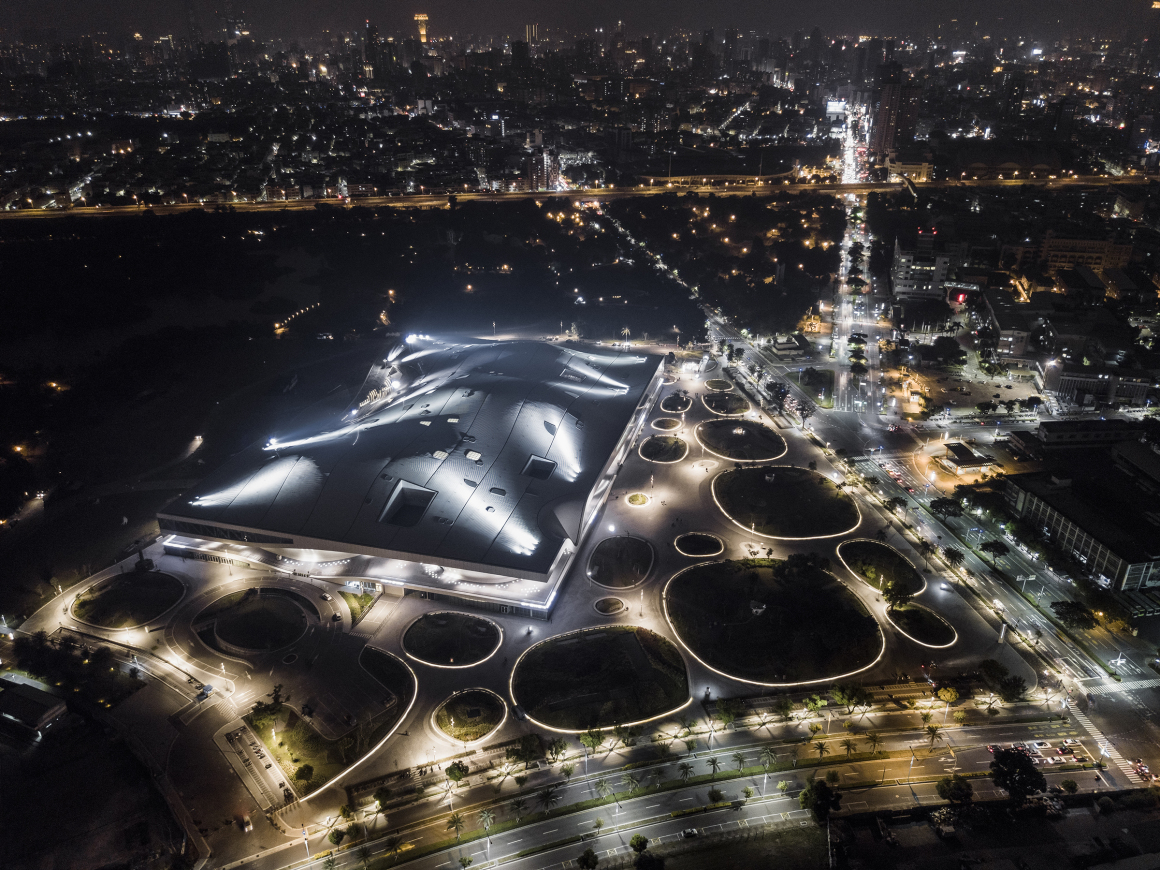
▼总平面图 mater plan
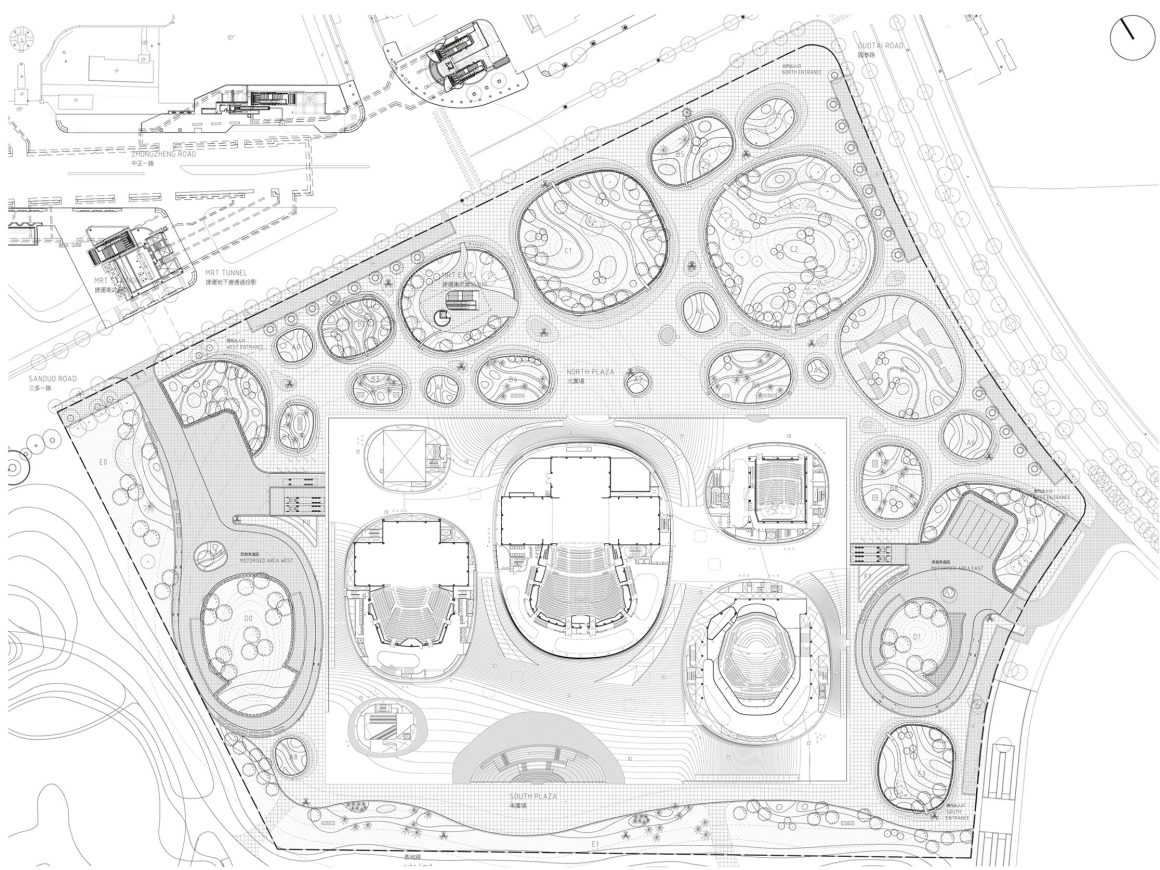
▼1F 、2F平面1F 、2Fplan
▼榕树广场、音乐厅&独奏厅剖面图sections: banyan plaza, concert hall & rectiall hall
▼歌剧院和多功能厅剖面图 section of opera house & play house
▼建筑各层分析图 architecture surface diagram
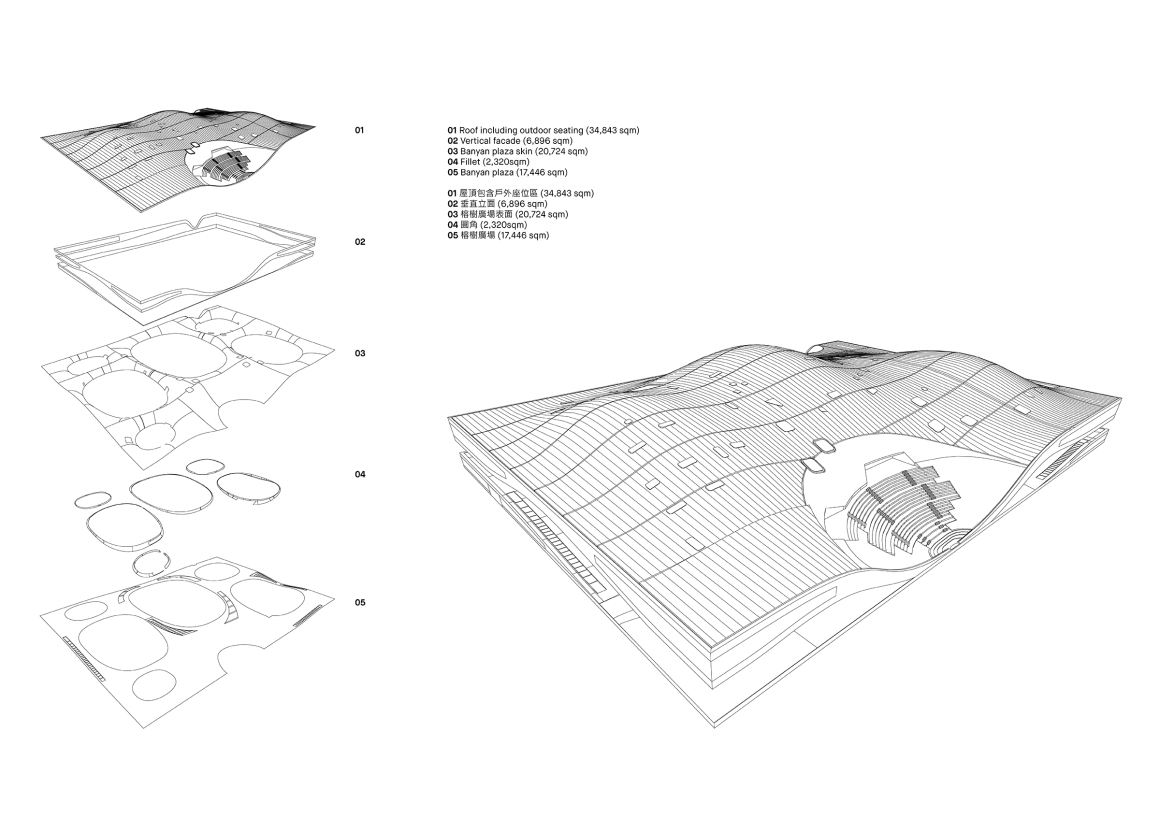
设计时间: 2007-2011
建成/建设阶段:
2010年4月-2017年12月基本完工
2018年1月-2018年9月试验期/测试
2018年10月盛大开幕
场地面积: 10公顷(建筑占地3公顷,公园占地7公顷),都市公园占地64公顷。
费用: 107亿新台币/3.66亿美元/2.58亿英镑
地址: 台湾高雄市凤山区三都一路1号,邮编: 83075
委托人: 文化部
项目: Wei-Wu-Ying都市公园剧场综合体,共有5861个座位:音乐厅1981个、歌剧院2236个、剧场1210个、独奏厅434个。展览总面积800平方米,还有音乐舞蹈排练/教育厅、2个分别拥有100和200个座位的会议厅和舞台建设车间,以及7公顷的景观。
建筑师: Mecanoo architecten,荷兰,代尔夫特
当地合作方: Archasia Design Group,台湾,台北
现场监理: Archasia Design Group,台湾
主管合伙人: Francine Houben
项目建筑师: Nuno Fontarra
项目总监: Friso van der Steen
设计团队: Aart Fransen, Bohui Li, Ching-Mou Hou, Danny Lai, Frederico Francisco, Jaytee van Veen, Joost Verlaan, Leon van der Velden, Magdalena Stanescu, Nicolo Riva, Rajiv Sewtahal, Reem Saouma, Sander Boer, Sijtze Boonstra, Wan-Jen Lin, Yuli Huang, William Yu, Yun-Ying Chiu.
获奖情况: 2008年迪拜城市景观建筑一等奖;2009年洛杉矶IDA国际设计三等奖;2009年芝加哥雅典娜国际建筑奖;2017年Idea-Tops数字大奖。
顾问:
结构工程师: 台湾,Supertech
机械工程师: 台湾,Yuan Tai
电气工程师: 台湾,Heng Kai
声学顾问: 法国,Xu-Acousticue
剧院建设顾问: 荷兰,剧院;台湾,Yi Tai
照明顾问: 台湾,CMA照明
消防安全: 台湾,Ju Jiang
感官体验顾问: 法国,奥利弗·拉特里
屋顶和立面顾问: 美国,CDC
3D效果顾问: 台湾,Lead Dao
交通顾问: 台湾,SU International
承包商:
第一次招标: 台湾建国建筑有限公司
第二次招标: 台湾建国建筑有限公司 / 台湾中新机电制造股份有限公司 / 台湾新力机械工程有限公司
第三次招标: 台湾L&K工程公司/台湾RSEA工程公司 / 奥地利Waagner Biro / 台湾IX技术
第四次招标: 台湾C.F.Piano / 德国Klais
第五次招标: 台湾洁豪集团
第六次招标: 台湾高雄市政府
第七次招标: 台湾富士施乐
材料:
屋顶: 德国 BEMO
剧场座椅: 日本KOTOBUKI座椅有限公司
舞台系统: 奥地利瓦格纳·比罗
体感系统: 德国奥格尔巴乌·克莱斯
钢结构: 台湾骏源钢铁工业有限公司
榕树广场钢皮: 台湾清福造船有限公司+荷兰CIG
玻璃: 台湾玻璃集团
幕墙: 台湾合泰有限公司
GRG面板: 台湾鸿蒙国际发展有限公司
硅酸钙板: 台湾井池有限公司
地毯: 台湾钦钦地毯
木地板及扶手: 台湾金佰有限公司
Design: 2007-2011
Realization / Construction phase:
Start April 2010 – December 2017 substantial completion
January 2018 – September 2018 Trial period/Testing
October 2018 Grand Opening
Site area: 10 ha (3 ha building, 7 ha park), Metropolitan park 64 ha.
Costs: 10.7 billion NTD/ 366 million USD/ 258 million GBP
Address: No. 1, Sanduo 1st Road, Fengshan District, Kaohsiung City, 83075 Taiwan
Client: Ministry of Culture
Programme: Theatre complex in the Wei-Wu-Ying Metropolitan Park with a total capacity of 5861 seats: Concert Hall 1981 seats, Opera House 2236 seats, Playhouse 1210 seats, Recital Hall 434 seats, exhibition space of 800 m2, rehearsal/education halls for music and dance, 2 congress halls with 100 and 200 chairs and stage building workshops. Including 7ha landscape.
Architect: Mecanoo architecten, Delft, the Netherlands
Local partner: Archasia Design Group, Taipei, Taiwan
Site supervision: Archasia Design Group, Taiwan
Partner in charge: Francine Houben
Project architect: Nuno Fontarra
Project director: Friso van der Steen
Design Team: Aart Fransen, Bohui Li, Ching-Mou Hou, Danny Lai, Frederico Francisco, Jaytee van Veen, Joost Verlaan, Leon van der Velden, Magdalena Stanescu, Nicolo Riva, Rajiv Sewtahal, Reem Saouma, Sander Boer, Sijtze Boonstra, Wan-Jen Lin, Yuli Huang, William Yu, Yun-Ying Chiu.
Awards: 1st prize Cityscape Architectural Award, Dubai 2008; 3rd prize International Design Award, IDA Los Angeles 2009; Chicago Athenaeum International Architecture Award 2009; Digital prize at Idea-Tops Awards 2017.
Consultants:
Structural engineer: Supertech, Taiwan
Mechanical engineer: Yuan Tai, Taiwan
Electrical engineer: Heng Kai, Taiwan
Acoustic consultant: Xu-Acoustique, France
Theatre consultant: Theateradvies, The Netherlands; Yi Tai, Taiwan
Lighting consultant: CMA lighting, Taiwan
Fire safety: Ju Jiang, Taiwan
Organ consultant: Oliver Latry, France
Roof and façade consultant: CDC, USA
3D consultant: Lead Dao, Taiwan
Traffic consultant: SU International, Taiwan
Contractors:
1st tender: Chien Kuo Construction Co., Taiwan
2nd tender: Chien Kuo Construction Co., Taiwan/ Chung Hsin Electric & Machinery Manufacturing Corp., Taiwan/ Shinex Machinery Engineering Inc., Taiwan
3rd tender: L&K Engineering Co., Taiwan/ RSEA ENGINEERING CORP., Taiwan / Waagner-Biro, Austria /IX Technology, Taiwan
4th tender: C.F. Piano, Taiwan/ Klais, Germany
5th tender: Jaie Haour Group, Taiwan
6th tender: Kaohsiung City Government, Taiwan
7th tender: Fuji Xerox, Taiwan
Materials:
Roofing: BEMO, Germany
Theater seating: KOTOBUKI SEATING CO., LTD, Japan
Stage systems: Waagner Biro, Austria
Organ: Orgelbau Klais, Germany
Steel structure: Chun Yuan Steel Industry Co., Ltd, Taiwan
Steel skin of Banyan Plaza: Ching Fu Shipbuilding Co., Ltd., Taiwan + CIG, The Netherlands
Glass: Taiwan glass group, Taiwan
Curtain wall: He-Tai Co., Ltd., Taiwan
GRG panels: Hung Meng International development Co., Ltd., Taiwan
Calcium silicate board: Wellpool Co., Ltd., Taiwan
Carpet: Chin Chin Carpet, Taiwan
Wood flooring and handrails: Jin-Bai Co., Ltd., Taiwan
更多read more about: Mecanoo



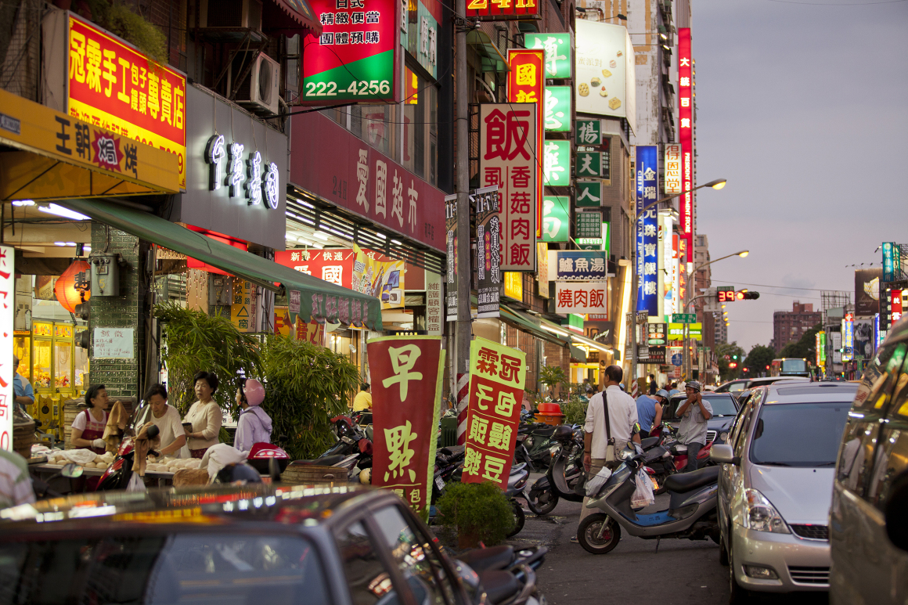

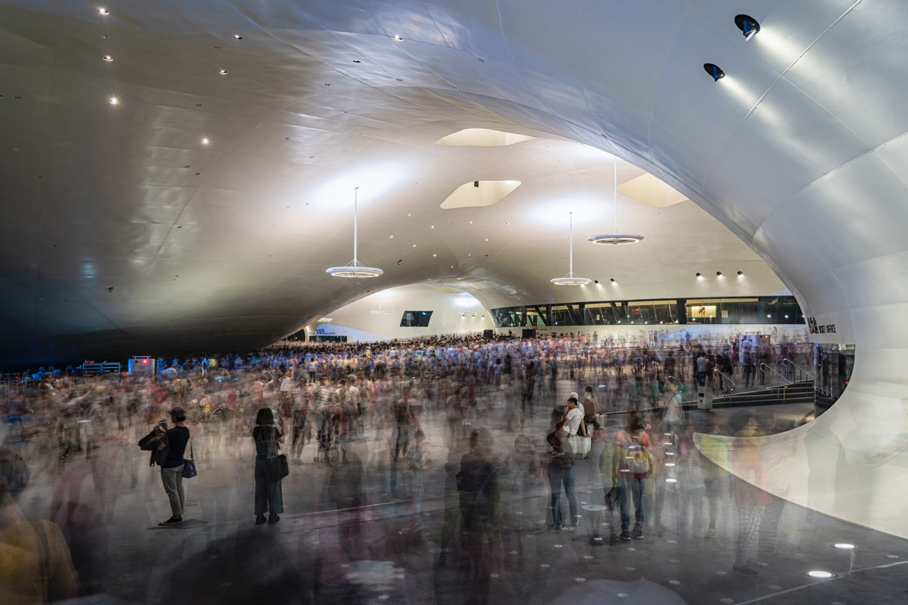
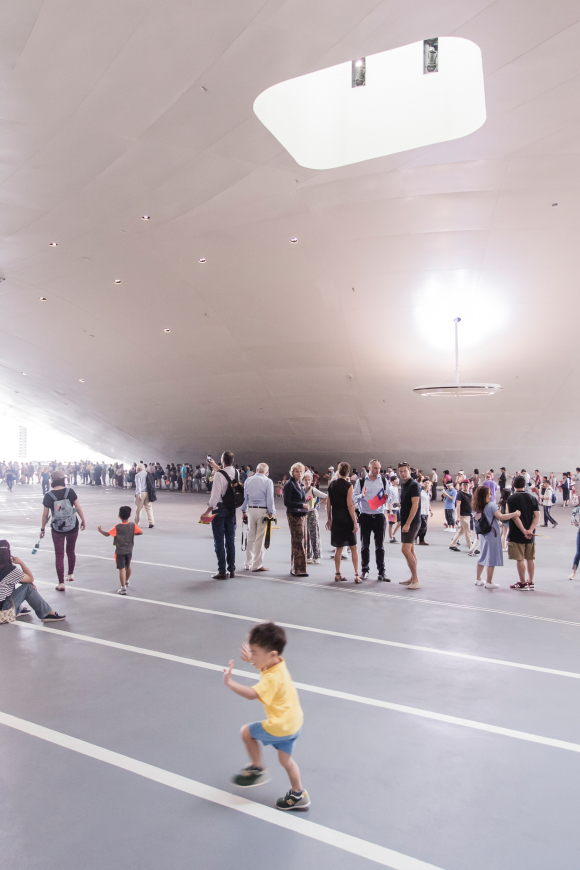
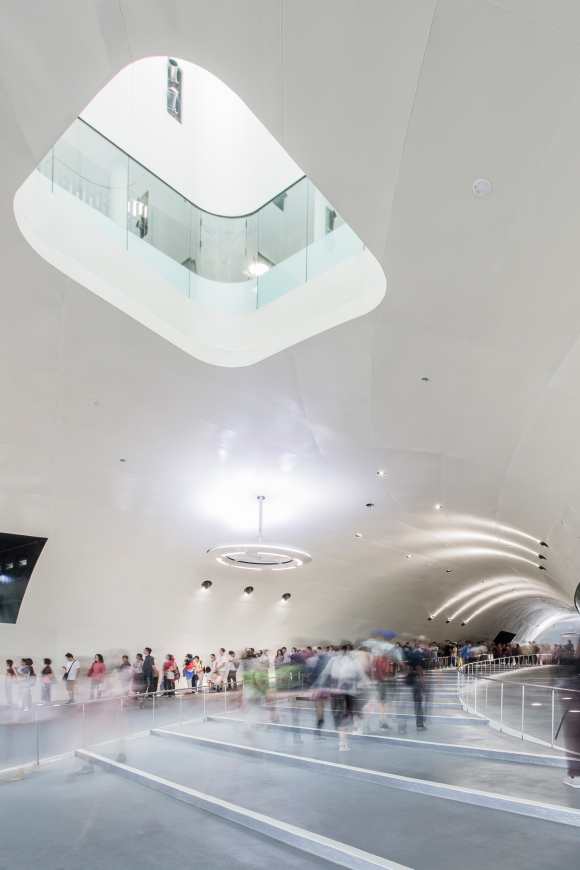

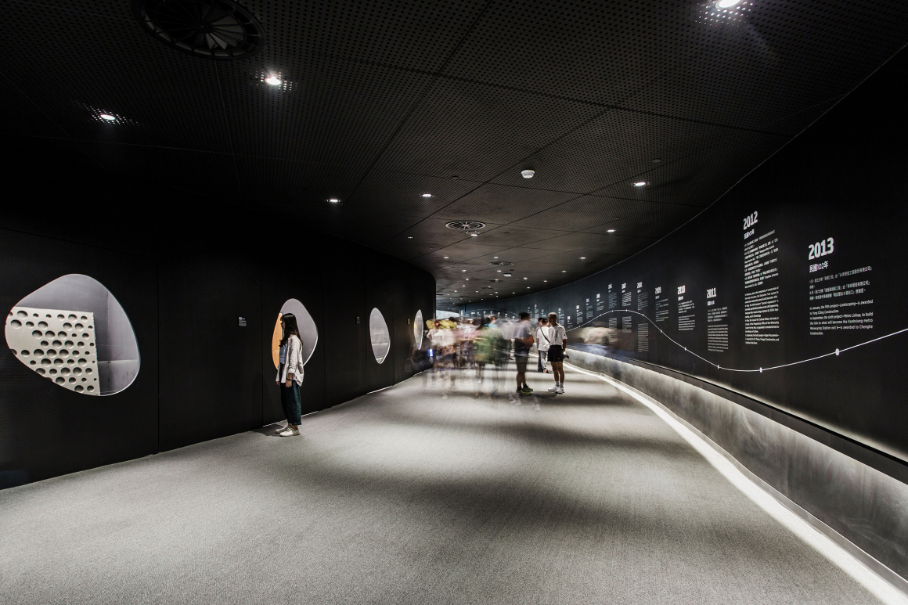
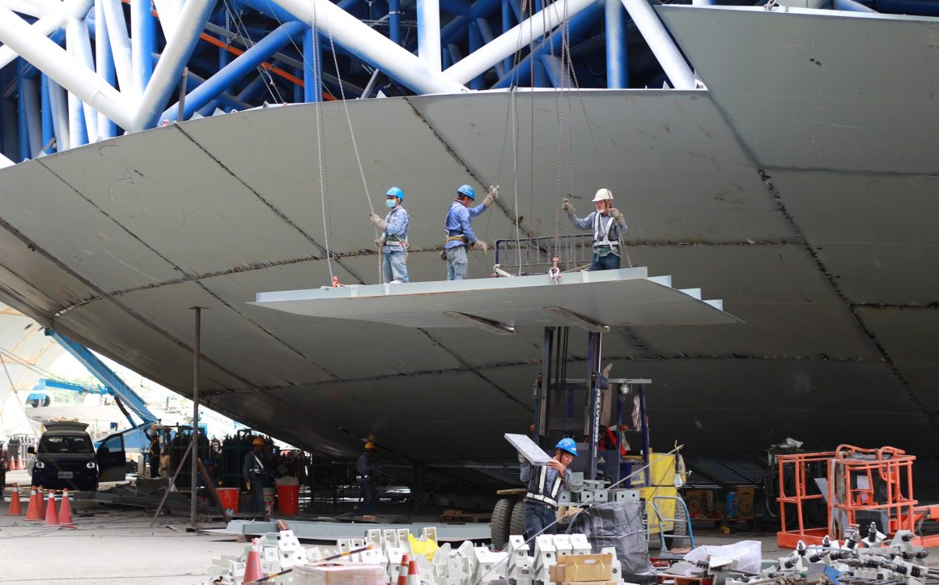
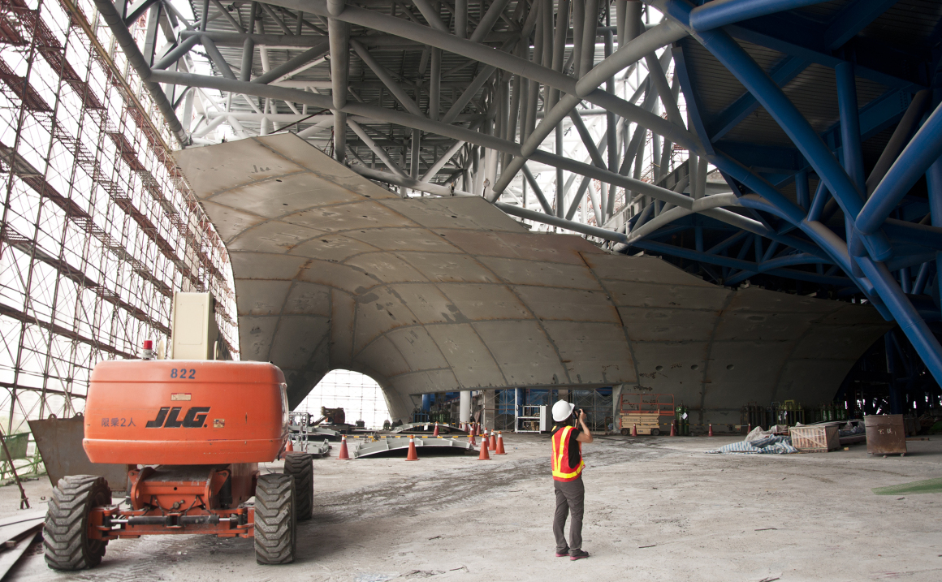


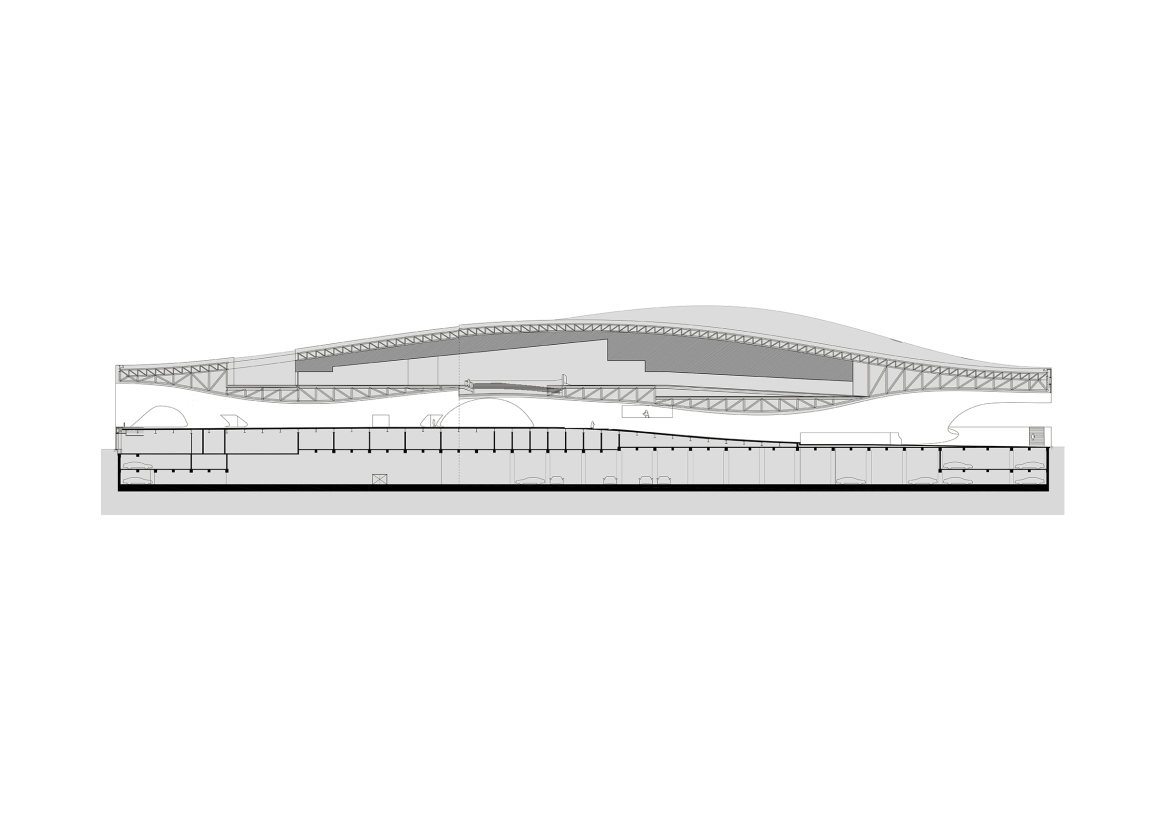
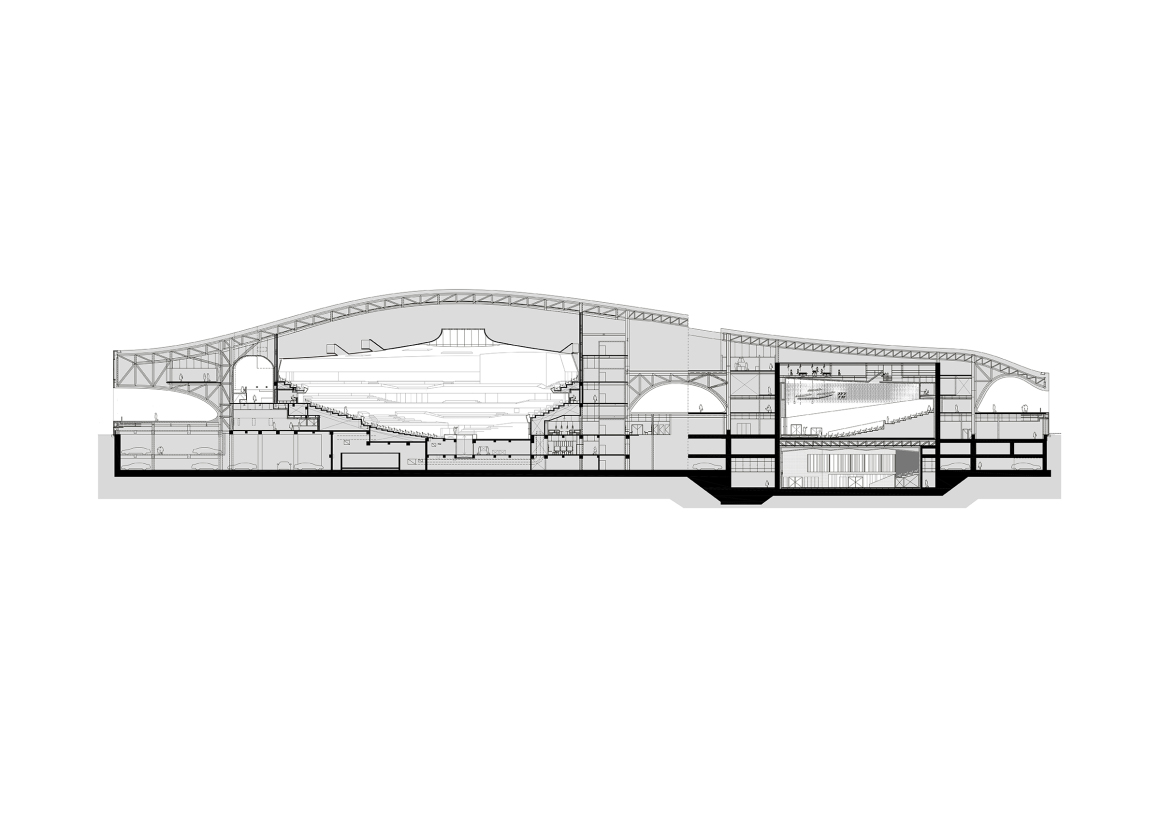
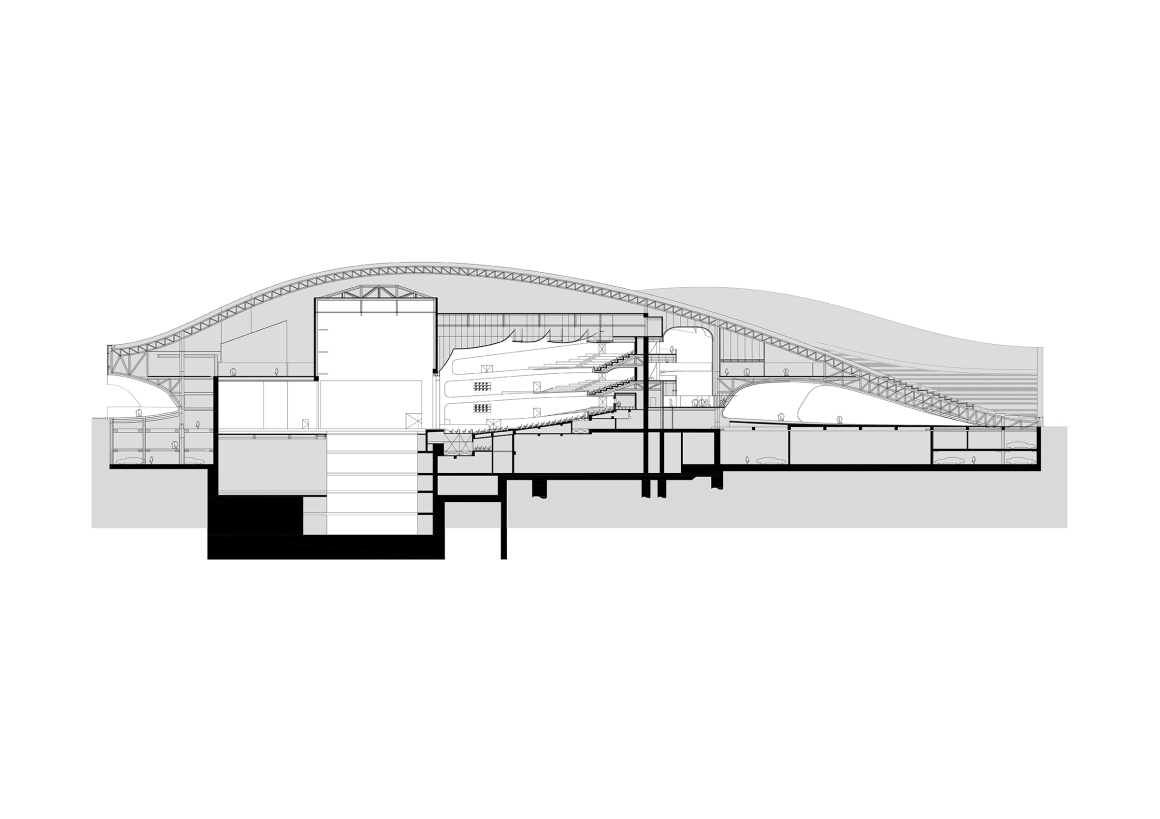
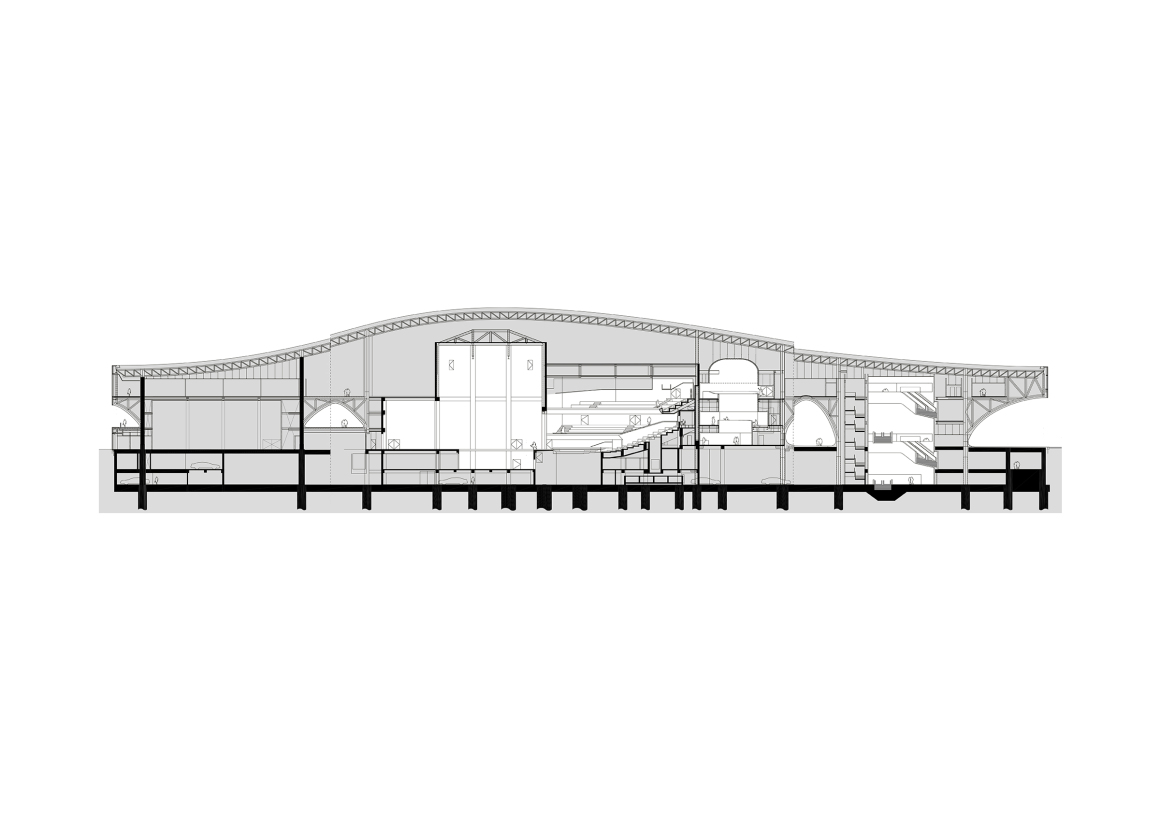


真的好有趣且合理