本文由 EADG泛亚国际 授权mooool发表,欢迎转发,禁止以mooool编辑版本转载。
Thanks EADG for authorizing the publication of the project on mooool, Text description provided by EADG.
EADG泛亚国际:在无缘社会,探索社区还有变得更好的可能吗?高度的城市化让社会之间优良的人际关系网络正在逐渐解体消失,面对死宅、低物欲、抑郁、孤独等社会问题,我们不能只靠住宅的配置规划去解决,也许最好的方式是搭建出人际网络的社区平台,而这需要给行业一定的发展时间。目前或许从物理空间上对住区及其绿化环境更新可以解决一定的问题,正如百子湾公租房住宅项目,它以分层的方式从立体上划分空间:下层社区商业、中层社区公园、上层住宅公寓,三个不同的生活场域层被紧密地垂直连接在一起,增强了场地与人之间的联系,让居民走出户外变成更加积极的事,从而促进人与人之间的交往,共同营建社区的归宿感。
EADG:In todays’ fractured society, is it possible for communities to improve? Rapid urbanization has gradually disintegrated the interpersonal network between residents. In the face of social issues such as unaffordable housing, mental and physical wellbeing, housing configurations cannot solely provide a solution. Maybe the renewal of settlements and their green environment in terms of physical space can alleviate some of these problems, such as the Baiziwan Social Housing project. Divided into three dimensions in a hierarchical manner; a community business on the lower level, a community park in the middle, and residential flats on the upper level, it has three layers of living areas connected vertically. This has enhanced the connection between the site and the people and made it more attractive for residents to go outside. This has promoted interaction amongst the residents and built a sense of community.
▼百子湾社区局部鸟瞰 Partial Aerial View of Baiziwan social housing
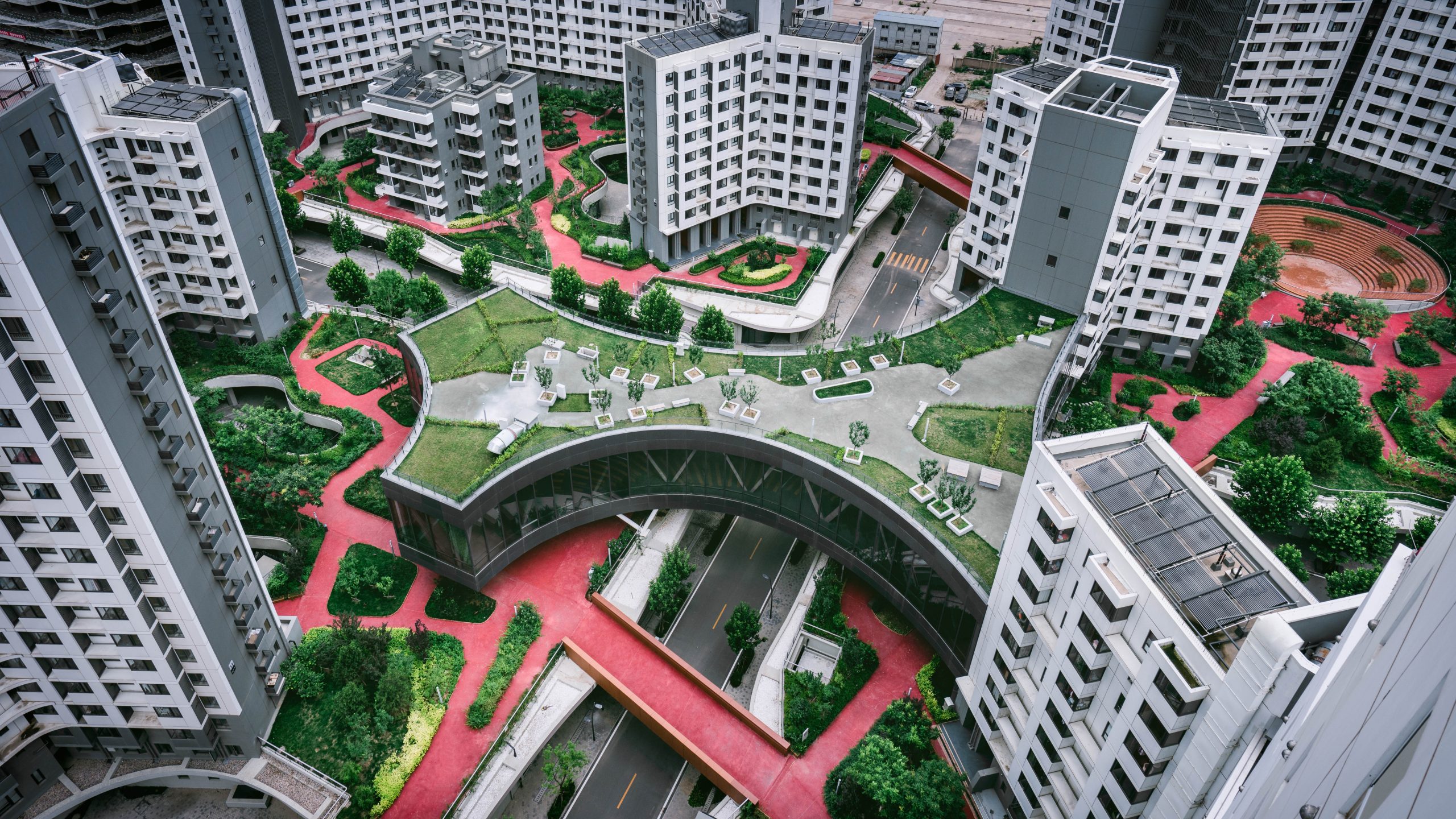
总体概述 General overview
百子湾公租房社区位于北京朝阳区广化大街、地铁7号线化工站旁,项目占地9.39万平米,总建筑面积47.33万平方米,由高低错落的12栋6到27层的住宅楼包裹围合的六个小街区组成,总住户达4000户。这个由MAD建筑事务所设计建造的首个社会保障性住房自2019年建成至今,已近3000户居民入住其中,被广大网友称为“最美公租房”。
在这个遍地都需要用围界进行管理的大尺度社区居住模式下,这个打破了传统社区模式,以垂直生活的开放式社区形态来迎接城市居民的住宅区能在这种大环境下呈现出来实属不易。百子湾公租房项目整体规划具有前瞻性,EADG泛亚国际作为景观设计单位与MAD建筑事务所携手合作完成了一次对城市社区生活与人性关怀的实践探索。
Baiziwan Social Housing is located next to Guanghua Street, Chaoyang District, Beijing, and the Chemical Station of Metro Line 7. The project covers an area of 93,900 square meters, with a total construction area of 473,300 square meters. It consists of 12 residential buildings ranging from 6 to 27 floors. It consists of six small blocks, with a total of 4,000 households. This first social security housing designed and built by MAD Architects was opened in 2019, and nearly 3,000 residents have since moved in. It is called “the most beautiful public rental housing” by the majority of netizens.
In this large-scale community living model that requires complex management, it breaks the traditional community model and welcomes urban residents in the form of an open vertical living community. The overall planning of the Baiziwan public rental housing project is very much forward-looking. As a landscape design unit, EADG and MAD have completed a practical exploration of urban community life and social aspirations.
▼立体的社区空间 Three-dimensional community space
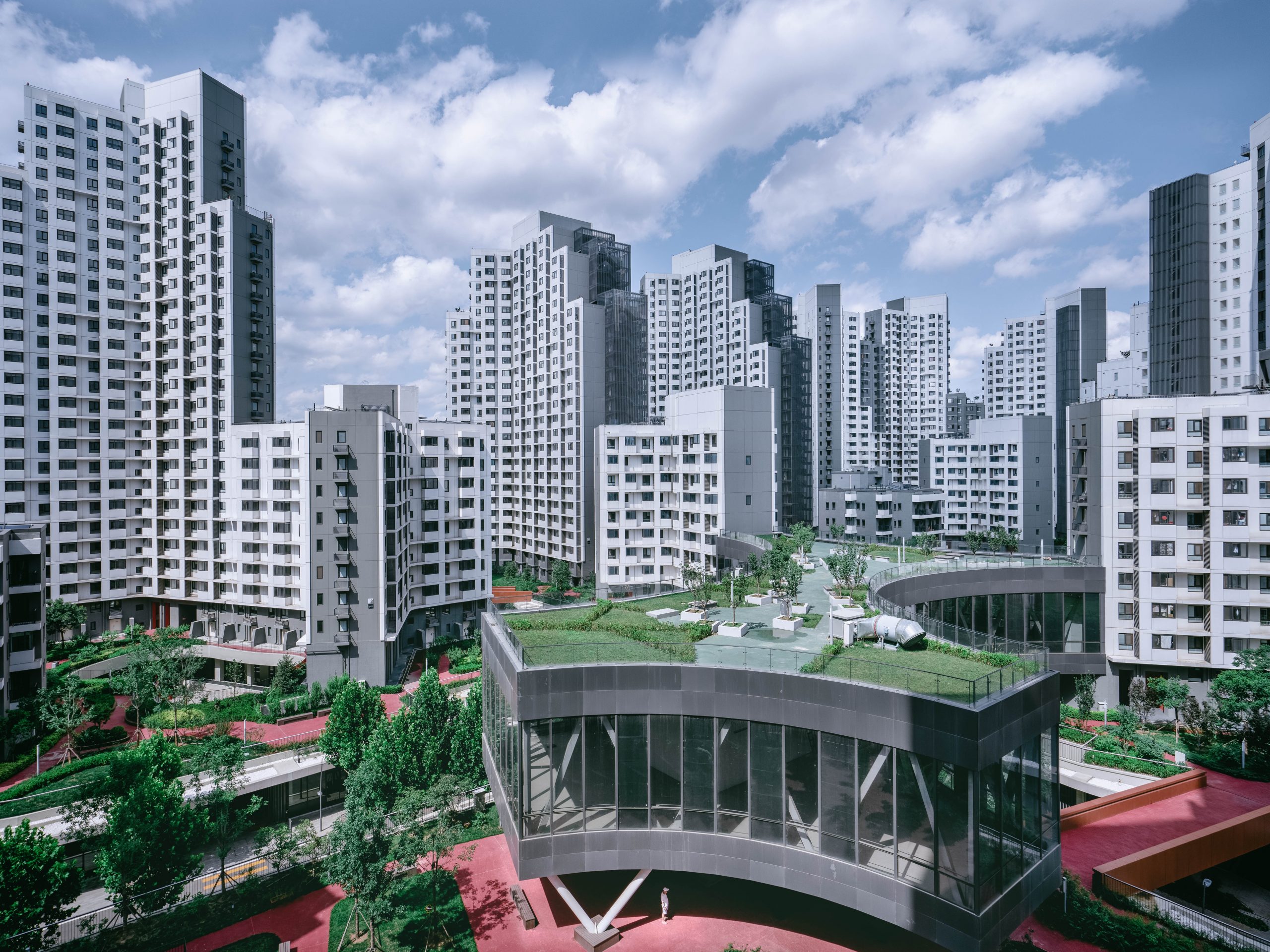
关于项目的畅想和思考 Thoughts and reflections on the project
“对于这个项目,我们更关注的是景观的社会性与功能性而不是传统意义上的艺术性。”项目之初,我们接到这个社会性住宅项目的景观设计委托时,曾到北京的一些街道和社区公园中去观察人们如何使用这些空间,过程中我们发现现代住宅的开发更注重街道与公园物理层面的设计,很少真正重视人的这些特性。所以在这个项目中,我们希望对社区公园的设计重点能着眼于居民的舒适度上。一些小尺度空间、丰富的植物种植和蜿蜒的小径设计,都是为了提高居民的舒适性,现在看来这些设计也非常适合这个项目。而在街区层面,我们的设计理念中引入了中国传统文化中非常“流行”的小尺度街道,这种生活化的空间在现代都市里被各种庞大的购物中心代替,所以我们非常希望能在百子湾社区中重塑以前的传统生活空间模式。
总的来说,我们的设计不以房地产开发视角为主,而是以人的舒适度、人的生活构建为主。高度城市化的进程中我们面临着众多挑战,尤其在中国上海、北京这样快节奏的大城市里,人们频繁地通勤,穿行于忙碌的街道,随时都处于快节奏的生活中,甚至下班之后没有一段能让自己放松、放慢节奏的归家路程。若在回家路上能看到很多植物、感受灯光的变化、听到虫鸣鸟叫声,这样的环境肯定能给人的身心带来不一样的感受。现代城市的人们更需要一个“庇护所”,可以让他们“逃避”快节奏的生活,到一个能感受到安静、能让自己的生活节奏变慢的地方。但显然,仅从景观的角度不可能完全解决这些问题。
“From the project start we looked more broadly towards how people use the landscape socially instead of a traditional model. ” At the beginning of the project, when we were commissioned to design the landscape for this social housing project, we went to nearby streets and community parks in Beijing to observe how people would use these spaces, and during the process we found that modern housing developments focus more on the physical aspects of the street and park design, and rarely really pay attention to these human attributes. So, for this project we wanted to focus on the comfort of the residents in the design of the community park. Some of the smaller scale spaces, rich planting and meandering paths were designed to enhance the comfort of the residents, and these now seem to fit the project perfectly. At the neighborhood level, our design concept introduces the small scale streets that are so ‘popular’ in traditional Chinese culture, a living space that has been replaced by huge shopping centres in the modern city, so we were keen to recreate the former traditional living space pattern in the Baiziwan community.
In general, our design is not based on a real estate development perspective, but on human comfort and social attributes. We are faced with many challenges in the process of high urbanization, especially in the fast-paced big cities like Shanghai and Beijing in China, where people commute frequently, walk through busy streets and are in a fast-paced life at all times, even without a relaxing, slowing-down journey home after work. If you can see a lot of plants, feel the light change and hear the insects and birds chirping on your way home, this environment will certainly bring a different feeling to your body and mind. People in modern cities need a ‘sanctuary’ where they can ‘escape’ from their fast-paced lives to a place where they can feel the peace and quiet and slow down the pace of their lives. But it is clear that the landscape alone cannot solve all these problems.
▼优美的社区环境 Beautiful community environment
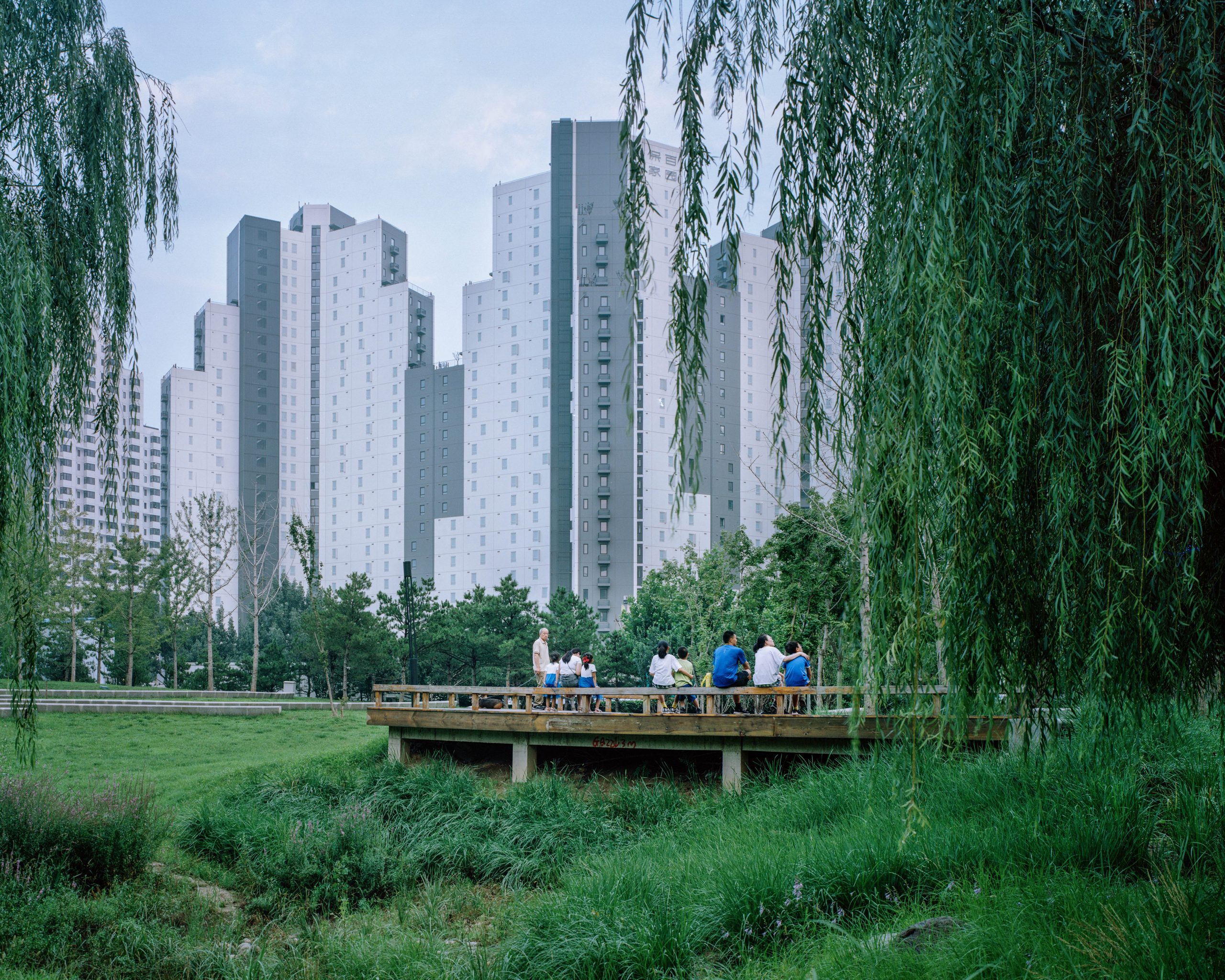
▼舒心的归家路程 A pleasant journey home
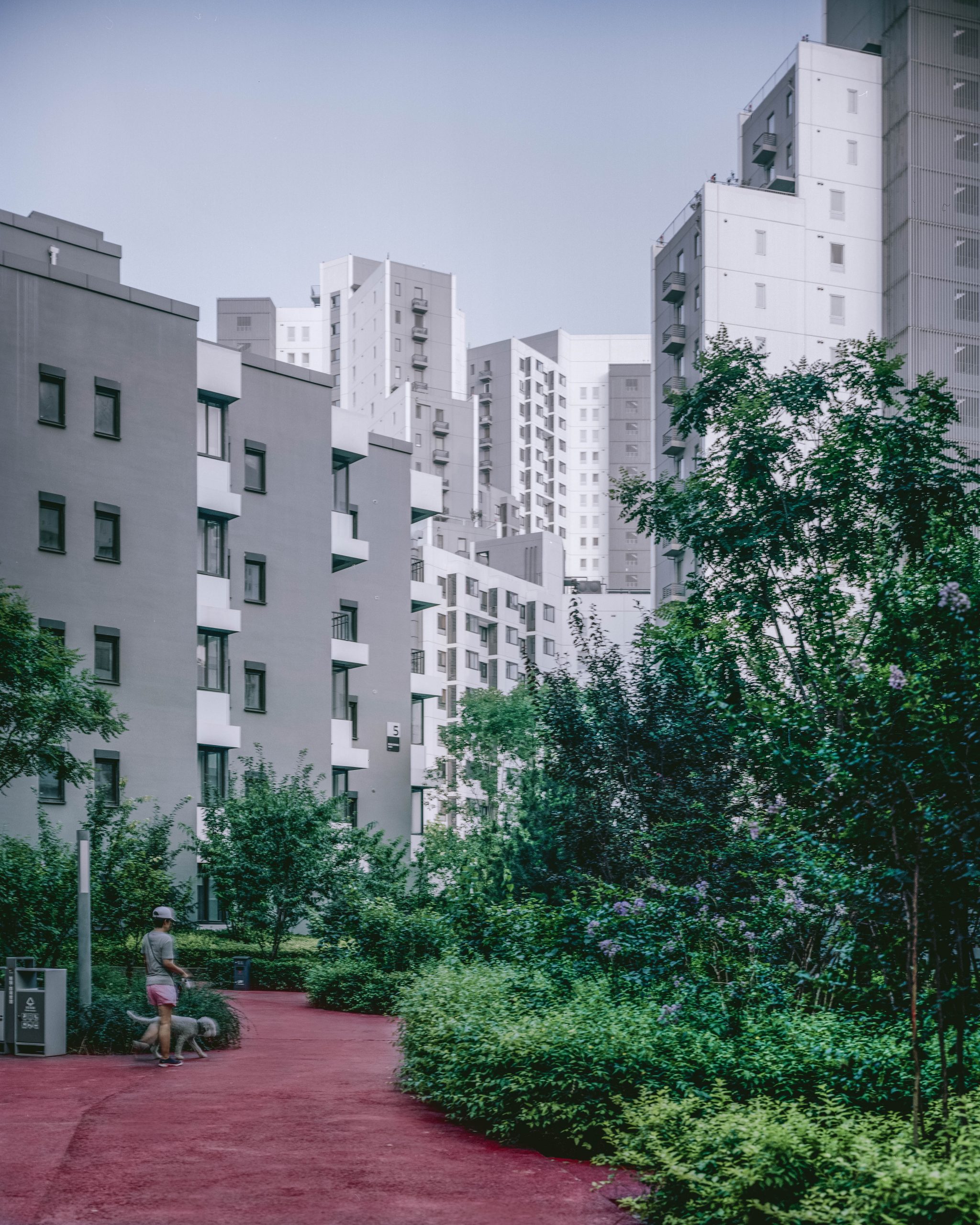
分层式设计带来的立体化生活方式 Layered design for a three-dimensional lifestyle
“MAD建筑事务所对于建筑设计的想法非常特别和完美,他们考虑到要解决诸多发生在建筑底层的问题并给出了解决方案——把景观空间抬升到另一个层次。这样一来,一层与主街道连接在一起,更加商业化、生活化,速度也会更快;第二层会相对安静,更加慢节奏,并以人的休闲为主。这样的双层设计,对于景观设计师来说是一次难得而有趣的工作体验,所以整个项目合作过程非常愉快。我们与MAD建筑事务所一起完成的这个项目将几个区域连接在一起形成了一个大的整体,提供可以散步、锻炼、休息的上层花园空间;能够解决社区居民日常餐饮、购物、医疗等生活配套服务的下层空间,这样的设计能促使社区居民去探索和发现更多有趣的东西。”EADG设计团队谈到与MAD建筑事务所关于景观构想时说。
“MAD Architects had a very specific and perfect idea for the architectural design, taking into account the need to solve the many problems that occur on the ground level of the building and providing a solution – raising the landscape space to another level. In this way, the first level will be connected to the main street, more commercial, more life-like and faster; the second level will be relatively quiet, more slow-paced and focused on human leisure. Such a two-storey design is a rare and interesting working experience for landscape architects, so the whole project has been a pleasure to work with. The project we completed with MAD Architects links several areas together to form a large whole, providing an upper level garden space for walking, exercising and resting; and a lower level space that can address the community’s daily dining, shopping, medical and other amenity services, so that the design can encourage the community to explore and discover more interesting things.” When EADG design team talked about the landscape concept.
▼空间分层分析图 Spatial stratification analysis diagram
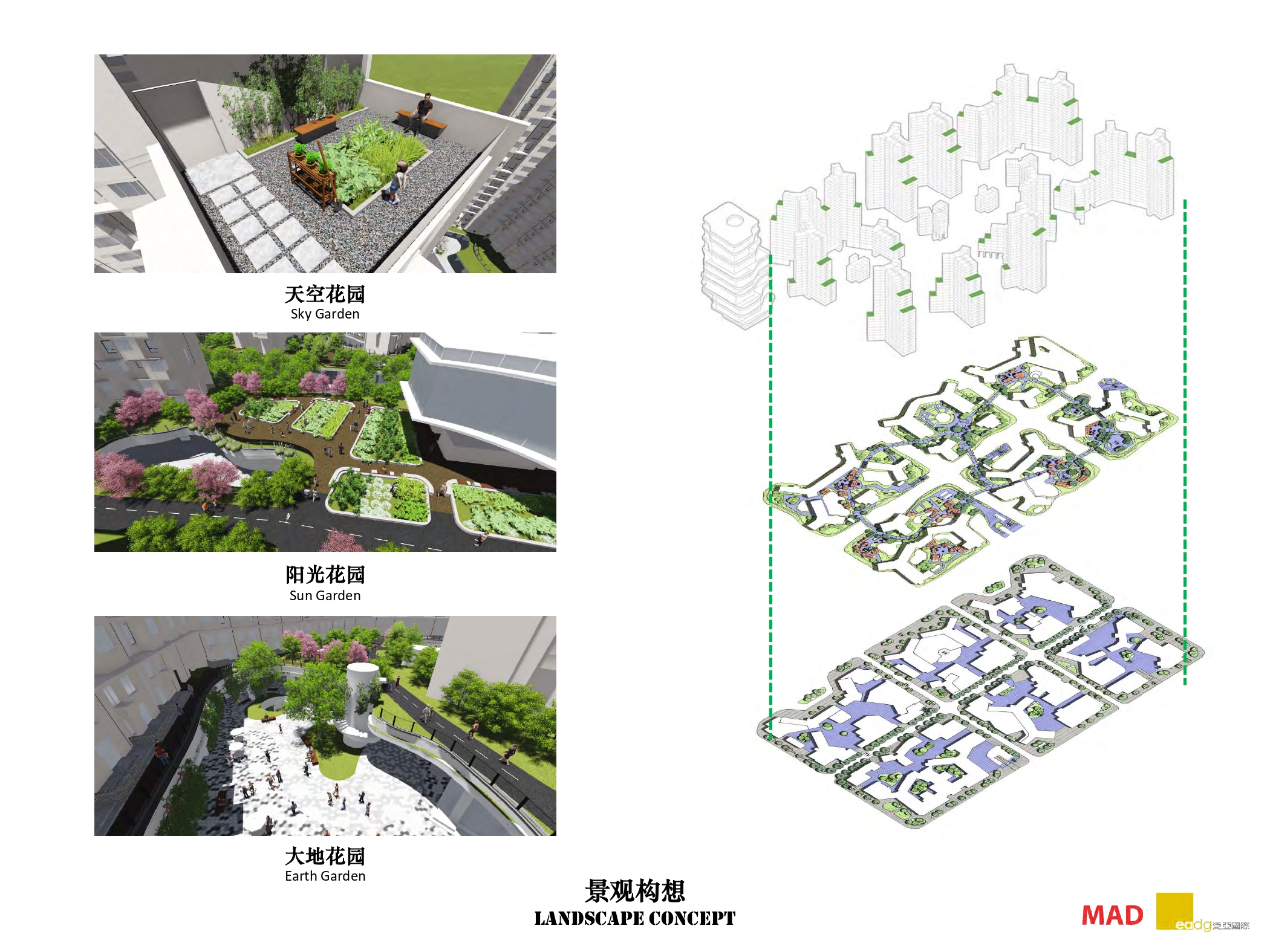
▼底层小尺度的生活街区 A small-scale living neighbourhood on the ground floor
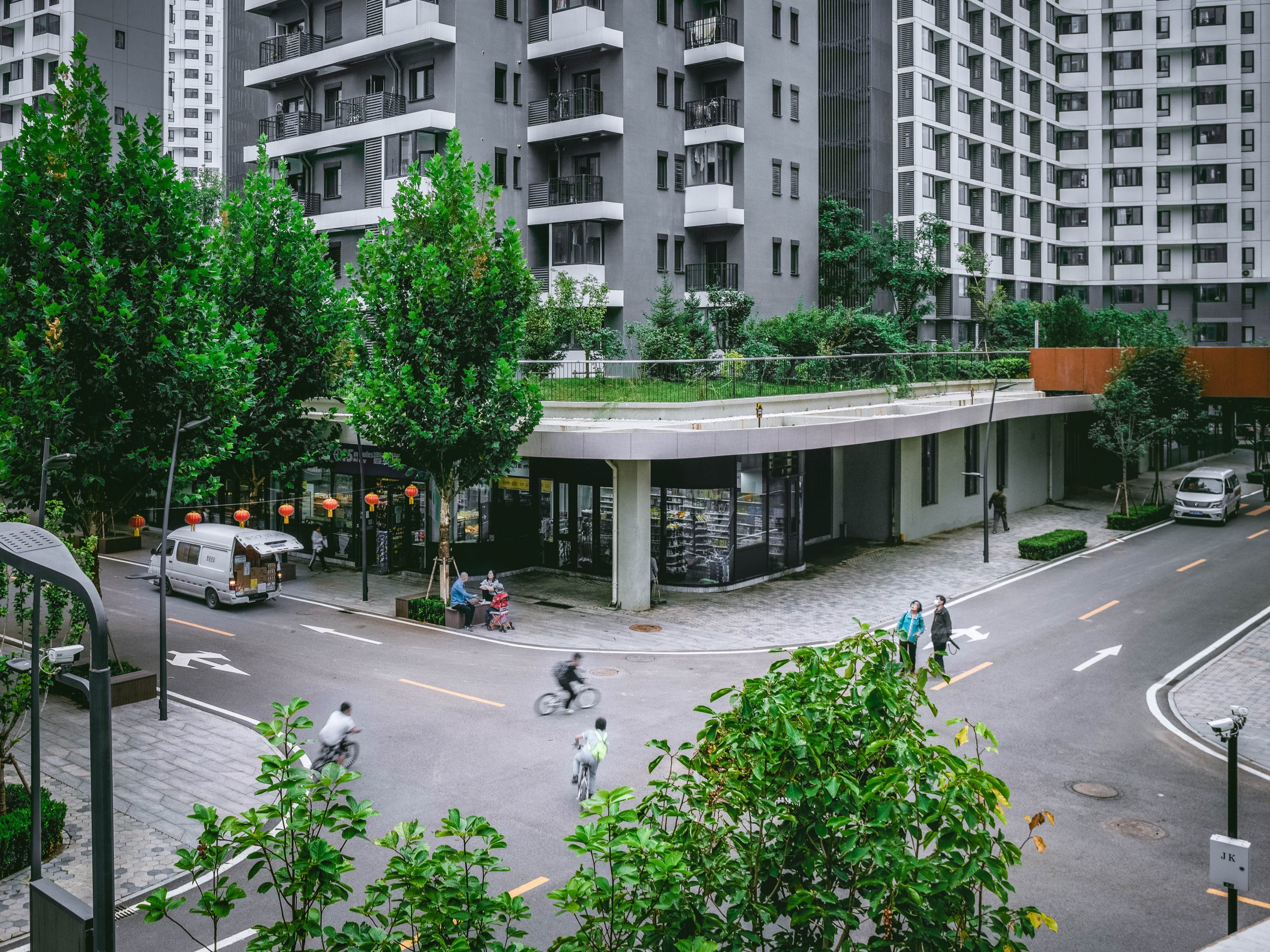
底层与城市道路相互串联的开放式生活街区,由临街的便利店、咖啡店、餐厅、幼儿园、便民诊所、书店、养老机构等一系列丰富的社区配套商业组成,它不同于现代城市里的购物中心,是更具有生活氛围的小尺度街区。设计师认为站在街道上最美的、感受最好的是一楼跟二楼之间的“层次感”。因为其实北京的很多房屋都是平平的、矮矮的,而该项目中不一样的立体景观尤显特殊。它并非常规的、扁平的住宅景观,而是可以往上看的、立体的景观,这种举目抬头间就能瞥见居民温馨的生活情景,是一种非常美妙的观赏体验。我们认为空中花园和横跨街区的人行天桥所带来的立体化的生活方式,是比较珍贵也最美而动人的。
The ground floor is an open living area linked to the city road, consisting of convenience stores, cafes, restaurants, kindergartens, convenience clinics, bookstores, elderly care facilities and a range of other community businesses. We believe that the best part of the street is the ‘hierarchy’ between the ground and first floor. Because many of the houses in Beijing are actually flat and short, the three-dimensional landscape in this project is particularly unusual. It is not a regular, flat residential landscape, but rather a three-dimensional landscape that can be viewed from above, and it is a wonderful experience to be able to look up and catch a glimpse of the residents’ warm and welcoming lives. We believe that the three-dimensional lifestyle provided by the sky gardens and the pedestrian bridges across the neighbourhoods is one of the most precious and beautiful.
▼底层商业 Lower level retail

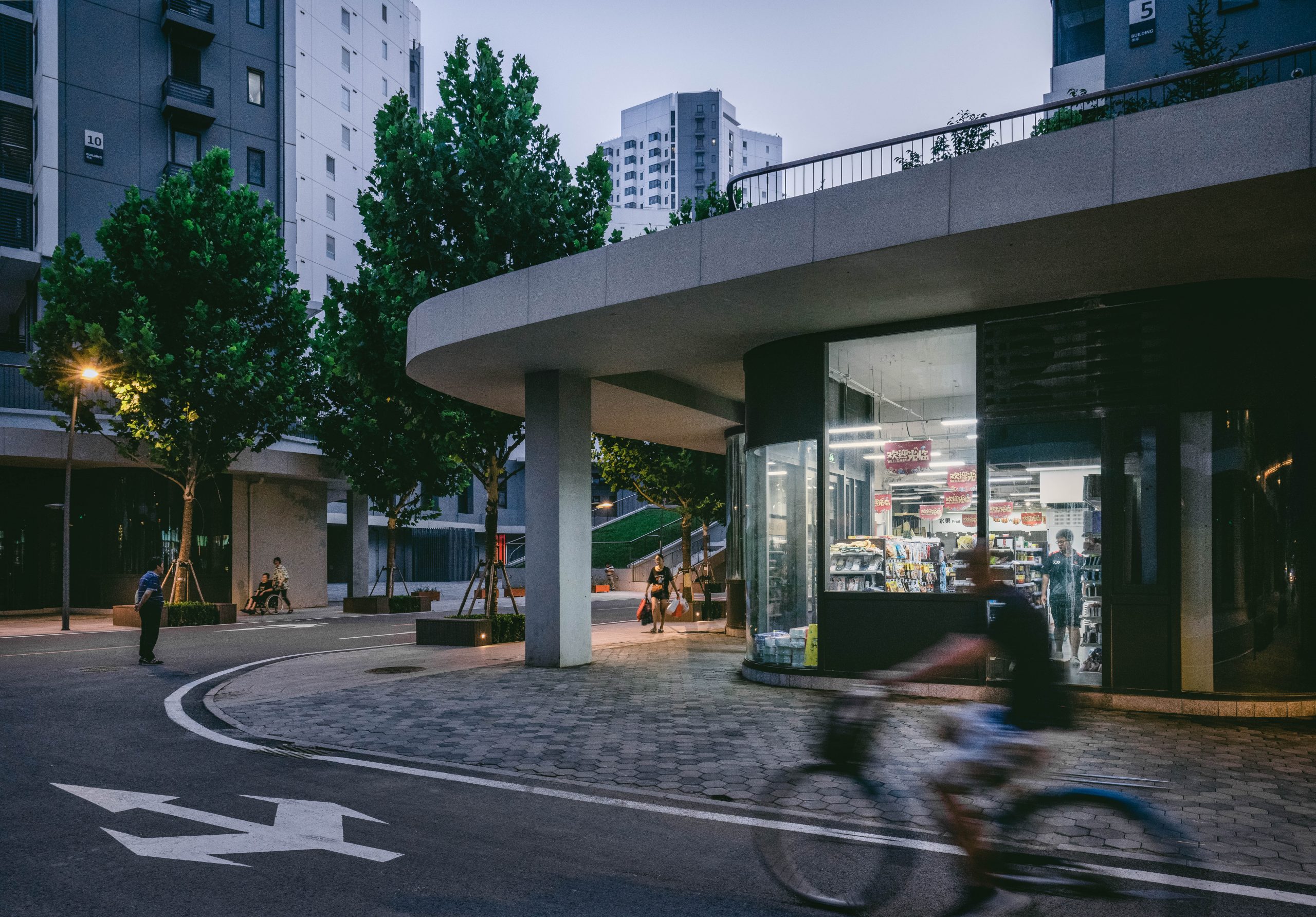
▼尺度适宜的生活家园 A suitable living home

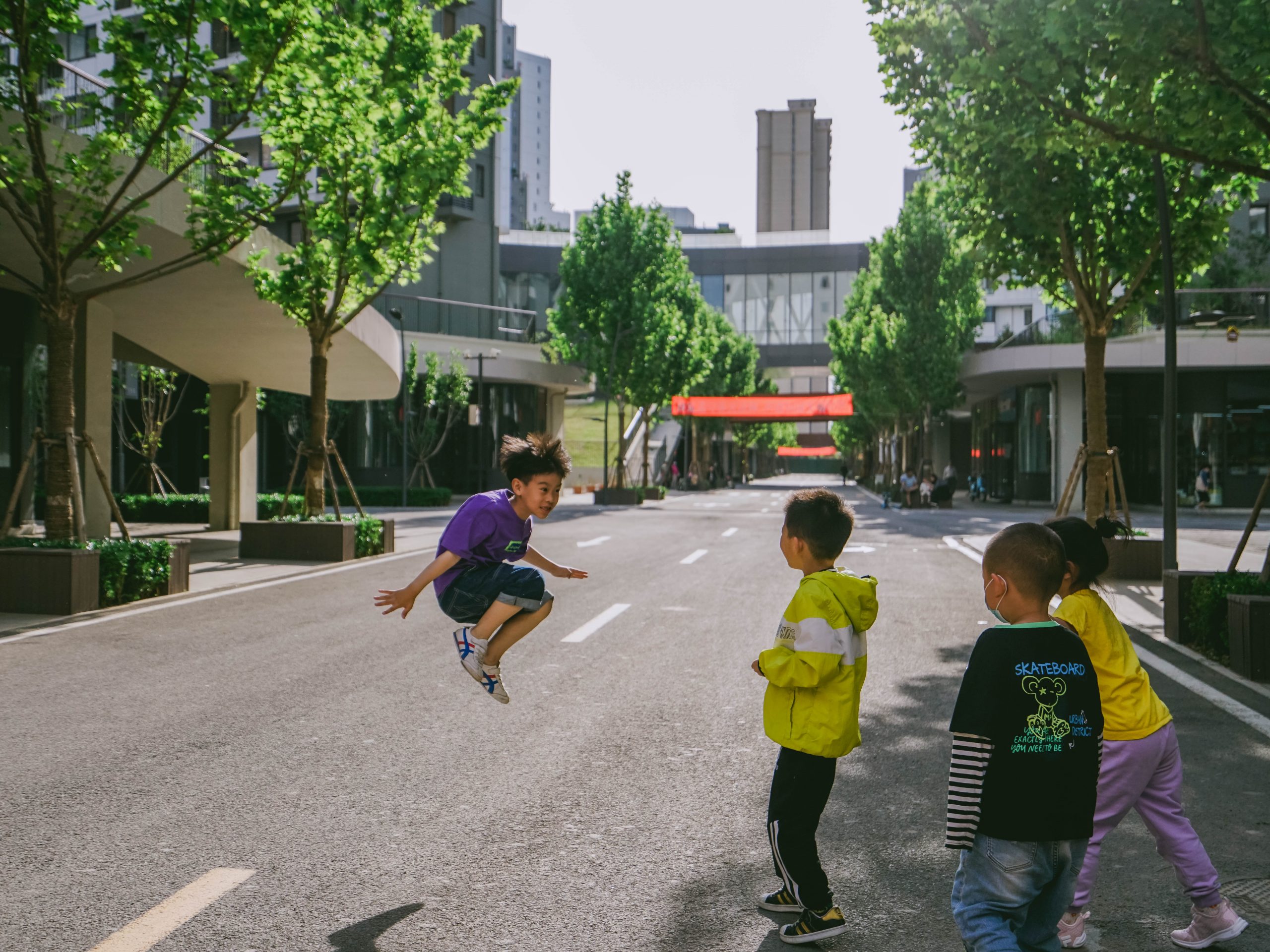

项目中的桥梁设计采用了醒目而纯粹的红色,相较于跨水而建的桥梁,它承载了更多的休闲娱乐功能,提供了一个行走漫步的空间,也串连起了居民的生活。
The design of the bridges in the project is striking and pure red, carrying more of a recreational function than bridges built across water, providing a space to walk and stroll and linking the lives of the residents.


开放共享的社区空中花园 An open and shared community sky garden
二层的空中社区花园全然不同于底层的设计。架空的桥梁、蜿蜒的小道、明亮的色彩和优美的景观植物让二层的设计更加丰富。花园通过桥梁连接在一起可以通往所有楼层,它完全开放给社区内部所有居民使用。一层和二层之间专门设置的螺旋式消防楼梯,能让人便捷、快速地到达底层主路上。
每栋楼的一层顶板都向外延伸出飘板,它们连接在一起形成了飘板层,上面再进行覆土绿化形成了空中花园。花园在绿化营造上采用了乔灌草复式配置模式,除了种植大量的灌木外还点缀了一些乔木。我们知道,覆土层越厚越利于木本植物的生长,其整体绿化在增湿降温、节能减排、雨水蓄滞等生态效益方面效果越好,其中1.5m覆土深度生态效益最佳。本项目中的覆土深度为1.2m至1.5m,满足了整体荷载要求,也为植物提供了充分的生长条件。
The Sky Community Garden on the first floor is a complete departure from the design of the ground floor. Elevated bridges, winding paths, bright colours and beautifully landscaped plants enrich the design of the second floor. The gardens are linked together by bridges to all floors and are completely open to all residents within the community. A dedicated spiral fire staircase provides easy and quick access to the main path on the ground floor.
The top slab of the ground floor of each building extends outwards and is joined together to form the slab level, which is then clad in greenery to form the sky garden. The greenery is created using a combination of trees, shrubs and grasses, with a large number of shrubs as well as some trees. We know that the thicker the mulch layer is, the better it is for the growth of woody plants, and the better the overall greening is in terms of ecological benefits such as humidification and cooling, energy saving and rainwater storage, etc. The 1.5m mulch depth has the best ecological benefits. The mulch depth for this project is 1.2m to 1.5m, which meets the overall loading requirements and provides sufficient conditions for plants to grow.
▼二层平面图及特色种植 2nd level floor plan & planting features
▼螺旋式消防楼梯 Spiral fire stairs
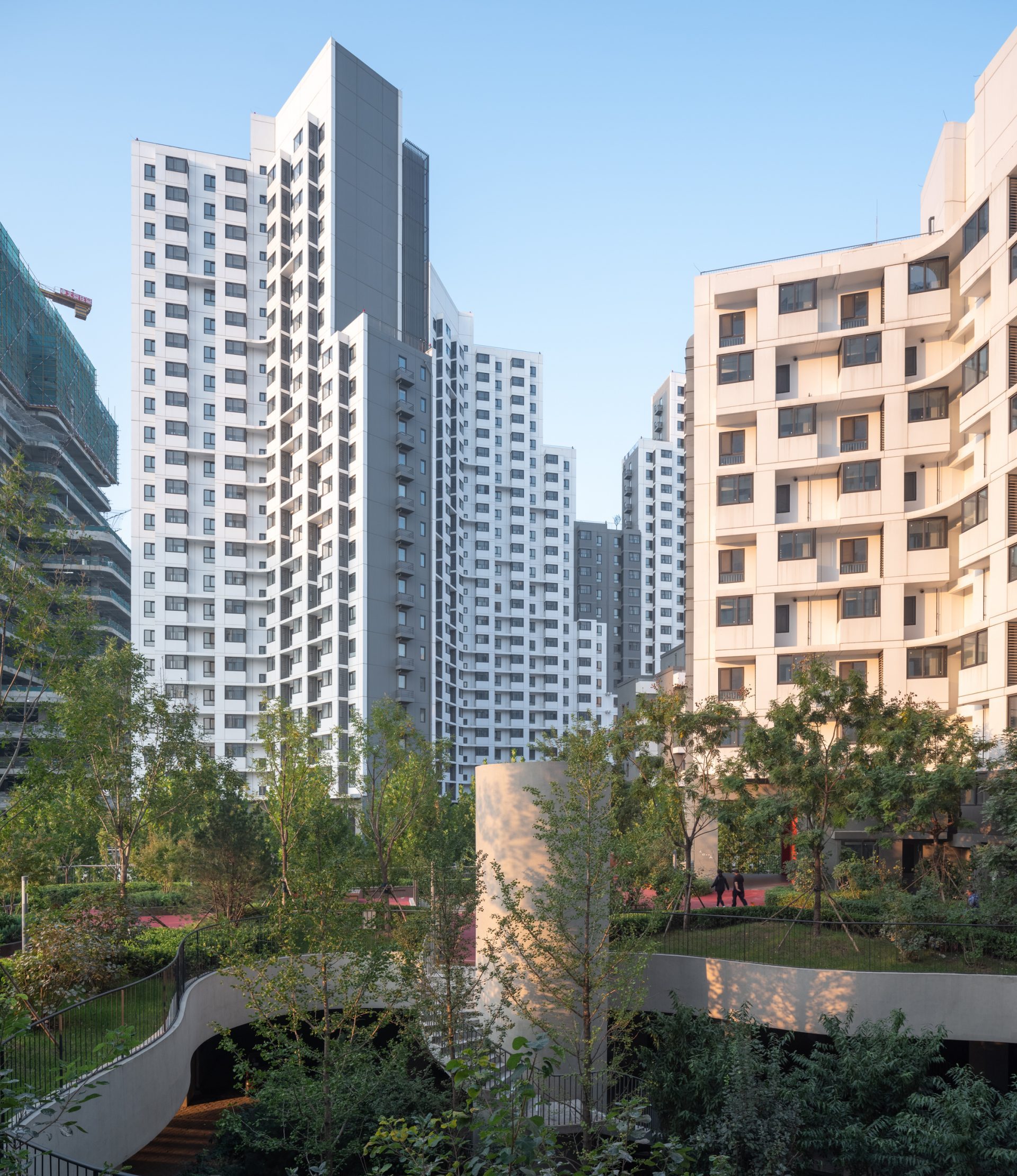
▼屋顶花园 Roof garden
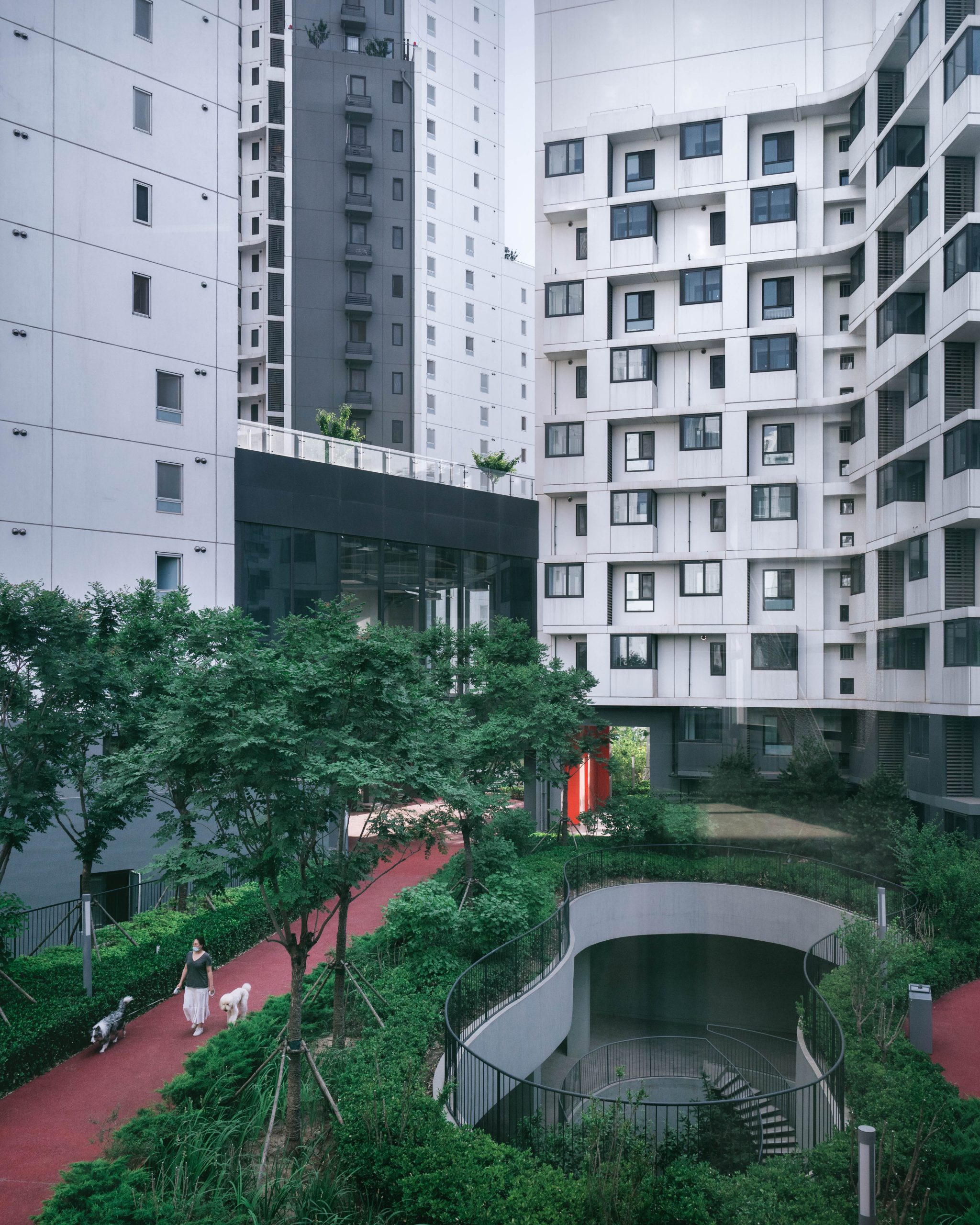

花园中设置了不同的休闲空间,包括能便于居民开展露天电影或跳广场舞等活动的较为宽敞开放的广场区域、也有运动健身区、散步休闲区、相对安静且植物观赏性好的老年活动区等。园区中央有一个非常特殊的体育馆,馆内可以看到馆外,景观视野良好。
The garden is set up with different leisure spaces, including a more spacious and open square area that can facilitate activities such as open-air movies or square dancing for the residents, but also sports and fitness areas, walking and leisure areas, and a relatively quiet and ornamental area for the elderly with good vegetation. There is a very special gymnasium in the centre of the garden, which has a good view of the landscape from inside.
▼建筑底层灰空间成为活动的舞台 The gray space on the ground floor becomes a stage for leisure


▼各种活动空间 Different leisure spaces
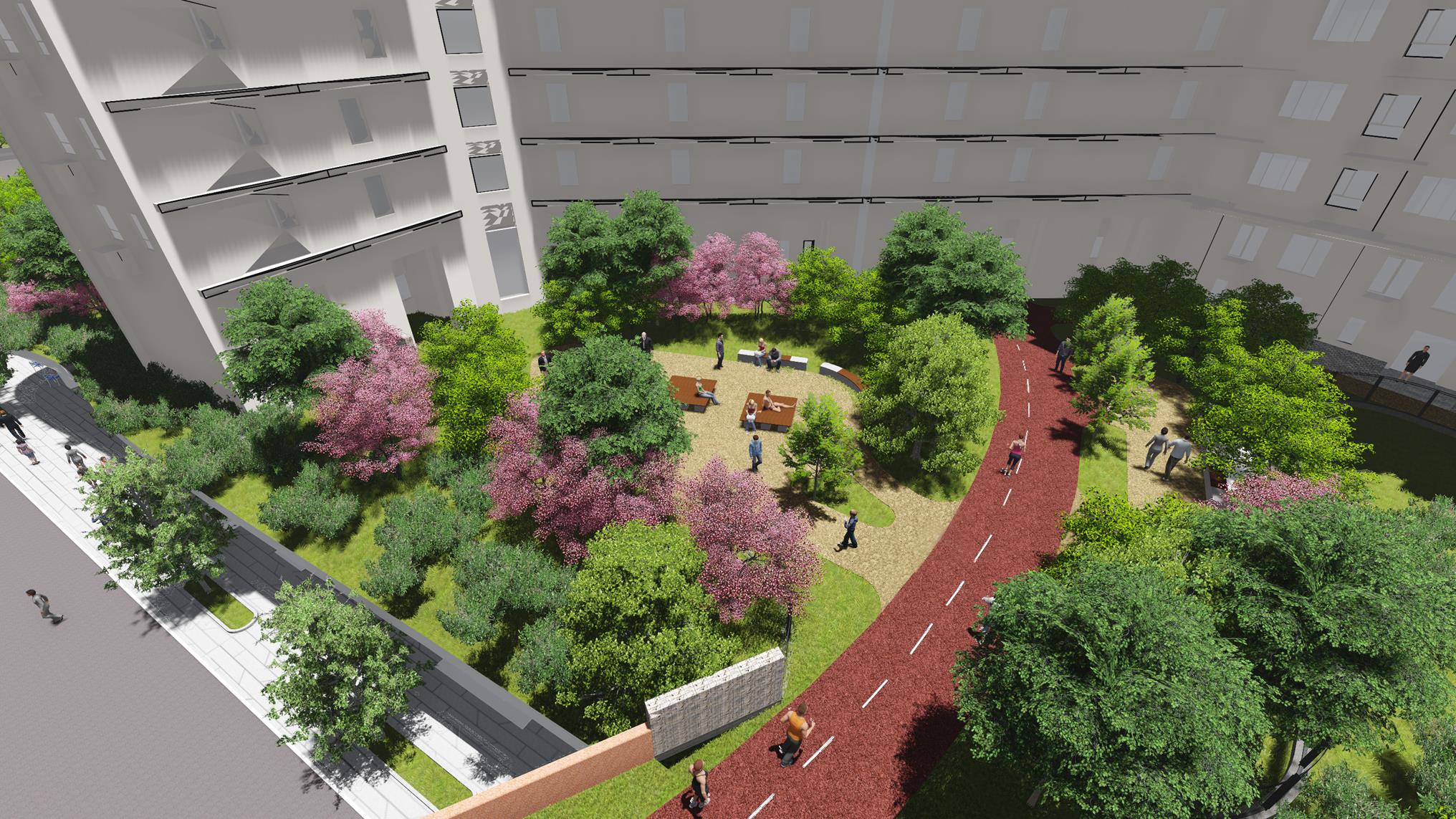
“串联在一起的社区公园形成了一个规模更大的花园绿地,居民们可以相聚在此一起锻炼、聊天或照料社区农场”,这是我们一开始对于园区理想生活的设想。开放的社区和优美的环境,并不是一个促进人与人之间友好交往的绝对因素,但却是促进人与人之间交往的前提。所以一开始我们对于园区的设计会比较注重细节,考虑各种功能性,设计也就更加复杂一些,最初规划的“智慧农场”便由此而来。但由于“智慧农场”的后期管理和维护太过复杂,基于成本等多方考虑,我们最后把它取消,改成了比较特殊的植物种植带。甚至再到后来,我们越来越觉得设计不应该太过复杂,如果任何空间安排和活动设想都由设计体现得面面俱到,这样过于精细化的设计就如同在控制居民的行为,我们并不想去这样做,所以最终做了简化处理,现在呈现出来的花园部分都是相对简易的。我们希望能不定义使用空间的具体功能,可以让人们自己去探索空间,去寻找自己想做的事情,形成自己的生活场域。
Strung together, the community park forms a much larger garden green space where residents can gather to exercise, chat or tend to the community farm, which was our vision of the ideal life of the park at the beginning. An open community and a beautiful environment is not an absolute factor in promoting friendly interaction between people, but it is a prerequisite for doing so. So, we started with a more detailed design for the park, taking into account various functionalities and a more complex design, which led to the initial planning of the ‘Smart Farm’. However, because of the complexity of managing and maintaining the ‘smart farm’ afterwards, we finally scrapped it for cost reasons and replaced it with a more specific planting strip. Even later on, we felt that the design should not be too complex, and that if any spatial arrangements and activities were to be reflected in the design, such an overly elaborate design would be like controlling the behaviour of the inhabitants, which we did not want to do, so we finally simplified it and now present a relatively simple part of the garden. We wanted to not define the specific function of the space, but to allow people to explore the space themselves, to find out what they want to do, to form their own living space and to find a real sense of belonging in the community.
▼最初畅想的社区农场 Community farm
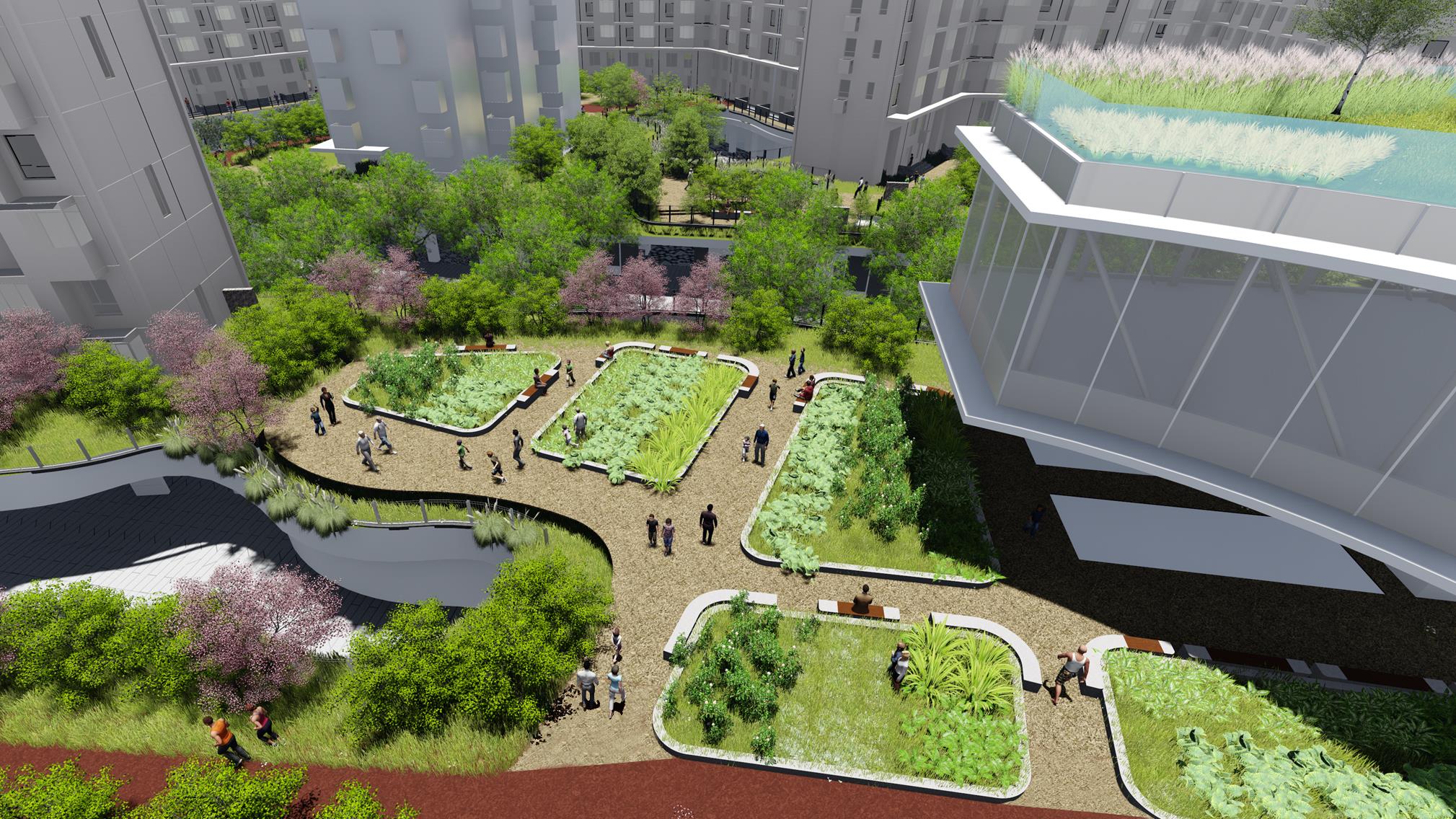
▼串连在一起的空间 Connected roof space
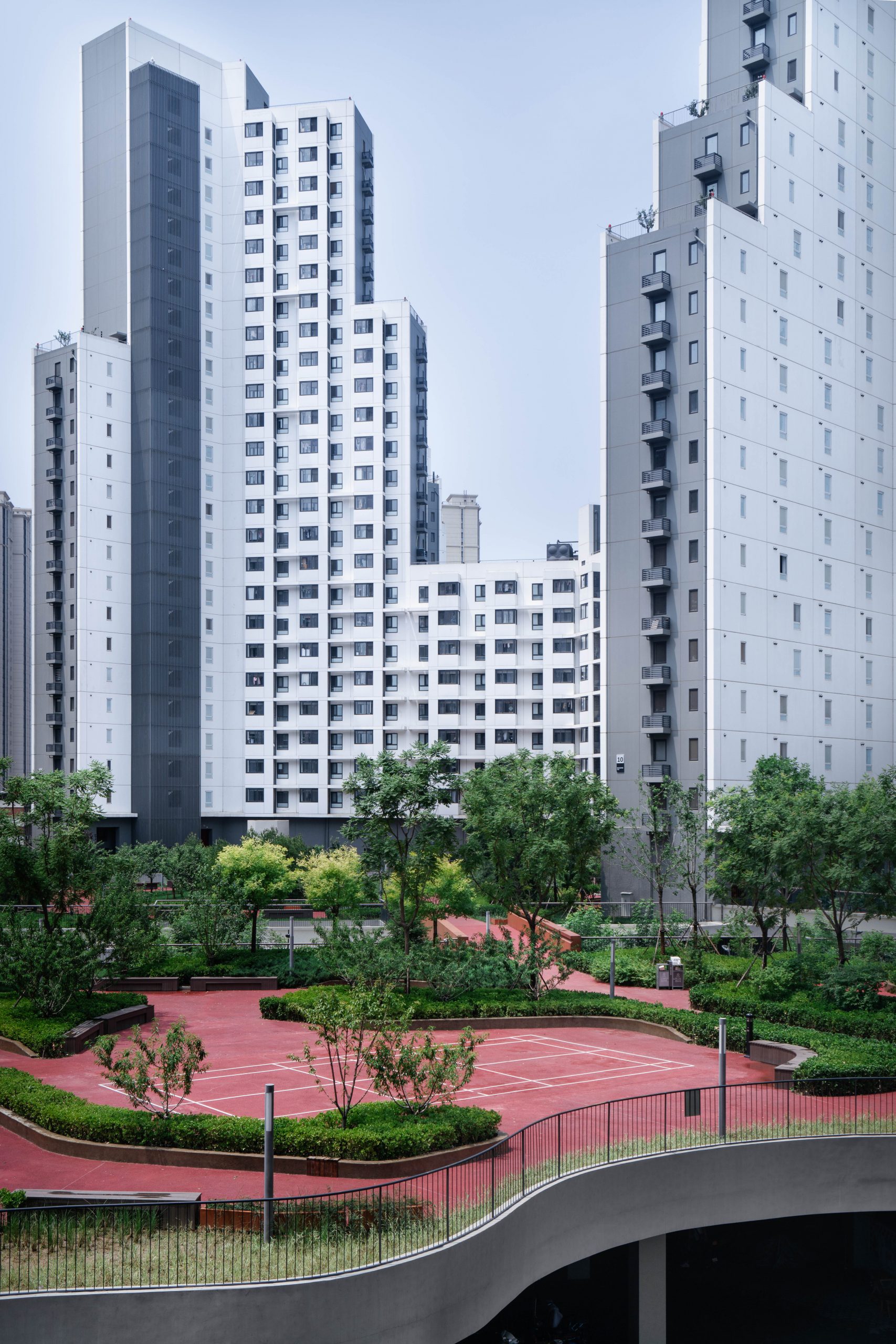
“社区”和“社交” “Community” and “Social”
设计师认为百子湾社会住宅项目最重要的两个关键词是“社区”和“社交”。放眼当前,不管是国内还是国外,所有地产项目无论怎样去尝试改变,都让人感觉很相似、很雷同、趋于一致化,而这个项目踏出了前往未来的一步,它变得跟别的项目不一样,能一眼让人记住。同时这是一个有众多人口居住的社会性住宅,它的落地,让我们对于未来的社区生活不再是一种幻想。我们把建成的房子真正回归到了人们手中:我们生活的家园中有一个很大很大的花园,好多树木、花朵和小动物在等待我们回家。
百子湾住宅在北京新的开发区里面也是一个非常新颖的地方,它的存在不管是对周边地区的民众还是对设计者来说都是幸运的。这是一个真正服务于使用人群的项目,更简易化、更适合人的居住,我们运用平民化的材料去营造平易近人的空间,并不为了高端而高端。我们的设计为居民提供了一个庇护所,为他们提供了更多户外活动的机会和可能,但并不去定义花园空间的使用功能,而是让居民能更自由地去使用空间。
The two most important key words for the Baiziwan Social Housing project are “community” and “social”. At the moment, no matter how much change is attempted in real estate projects, both in China and abroad, they all feel very similar, and tend to be uniform, but this project is a step into the future, it becomes different from other projects and is instantly recognisable. At the same time it’s social housing with a large population, and it’s developed in a way that takes the “fantasy” of future community living out of the equation. We have truly returned the ideal house to the people: we live in a home with a big garden, so many trees, flowers and small animals waiting for us to come home.
The Baiziwan residence is also a very new place within the new development area of Beijing, and its existence is fortunate both for the people of the surrounding area and for the designers. It is a project that truly serves the people who use it, is simpler and more humane to live in, and we use conventional materials to create spaces that are approachable, not high-end for the sake of being high-end. Our design provides a sanctuary for the residents and provides them with more opportunities and possibilities for outdoor activities.

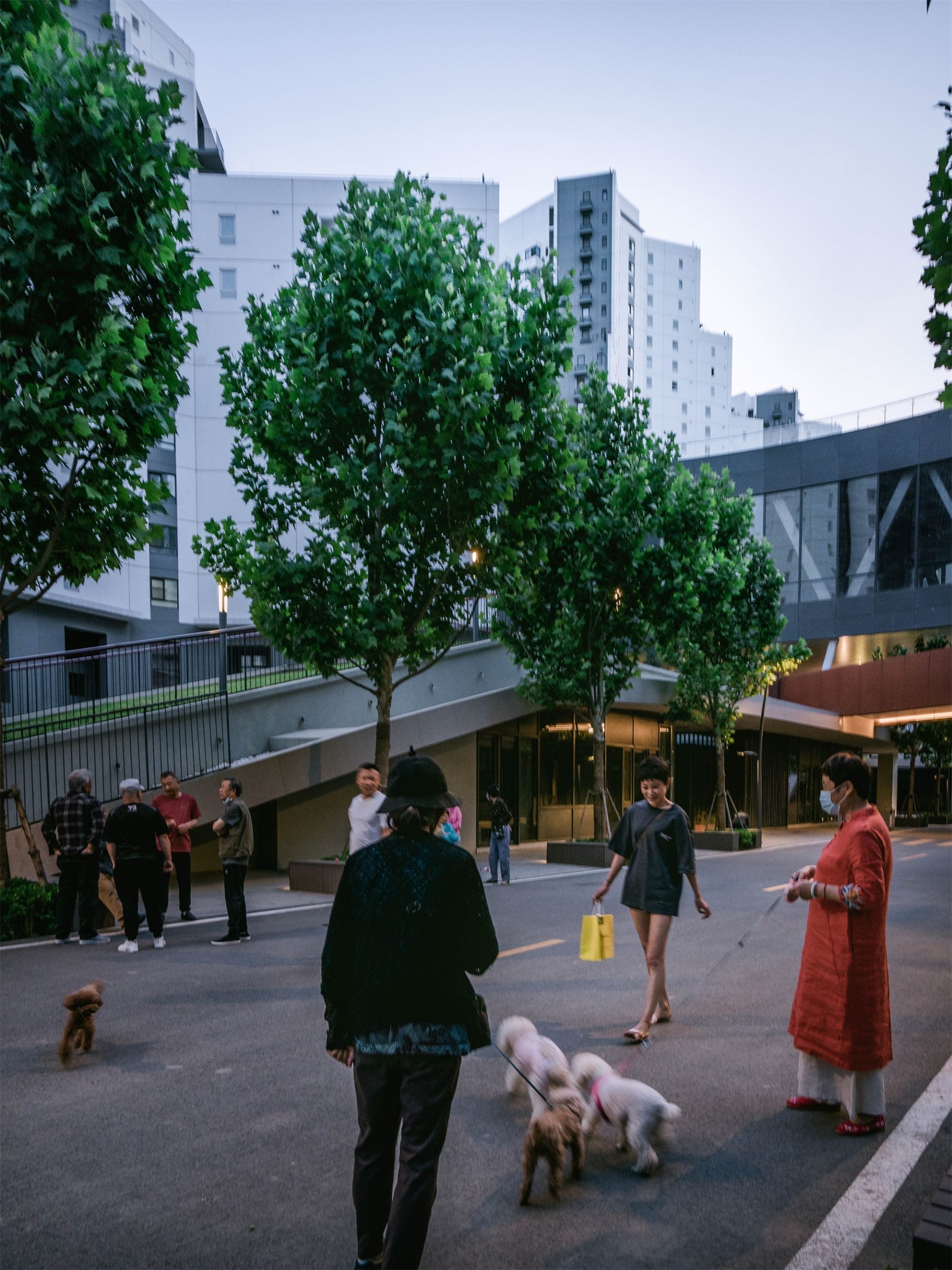
▼效果图纸 Effect drawings
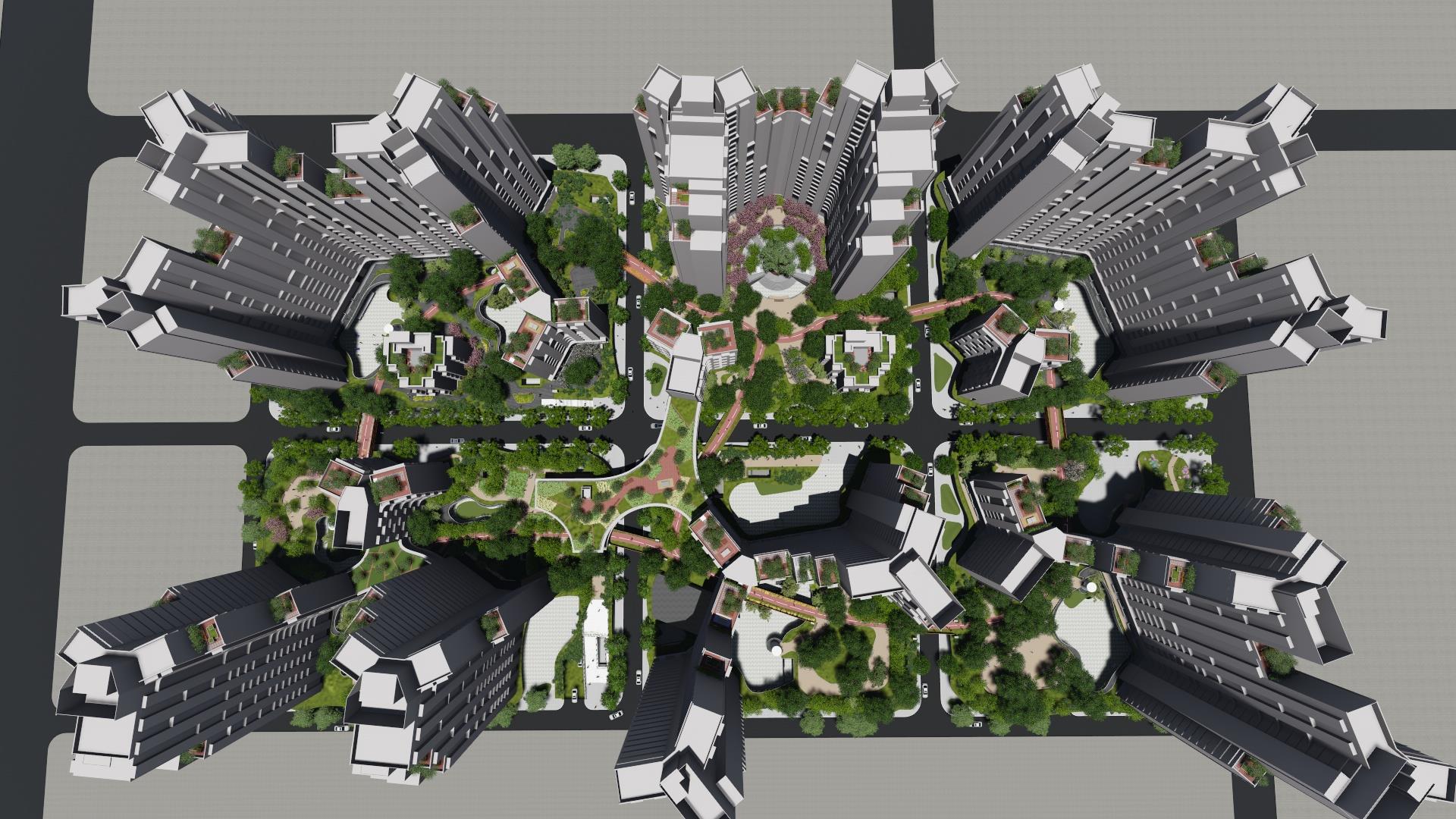
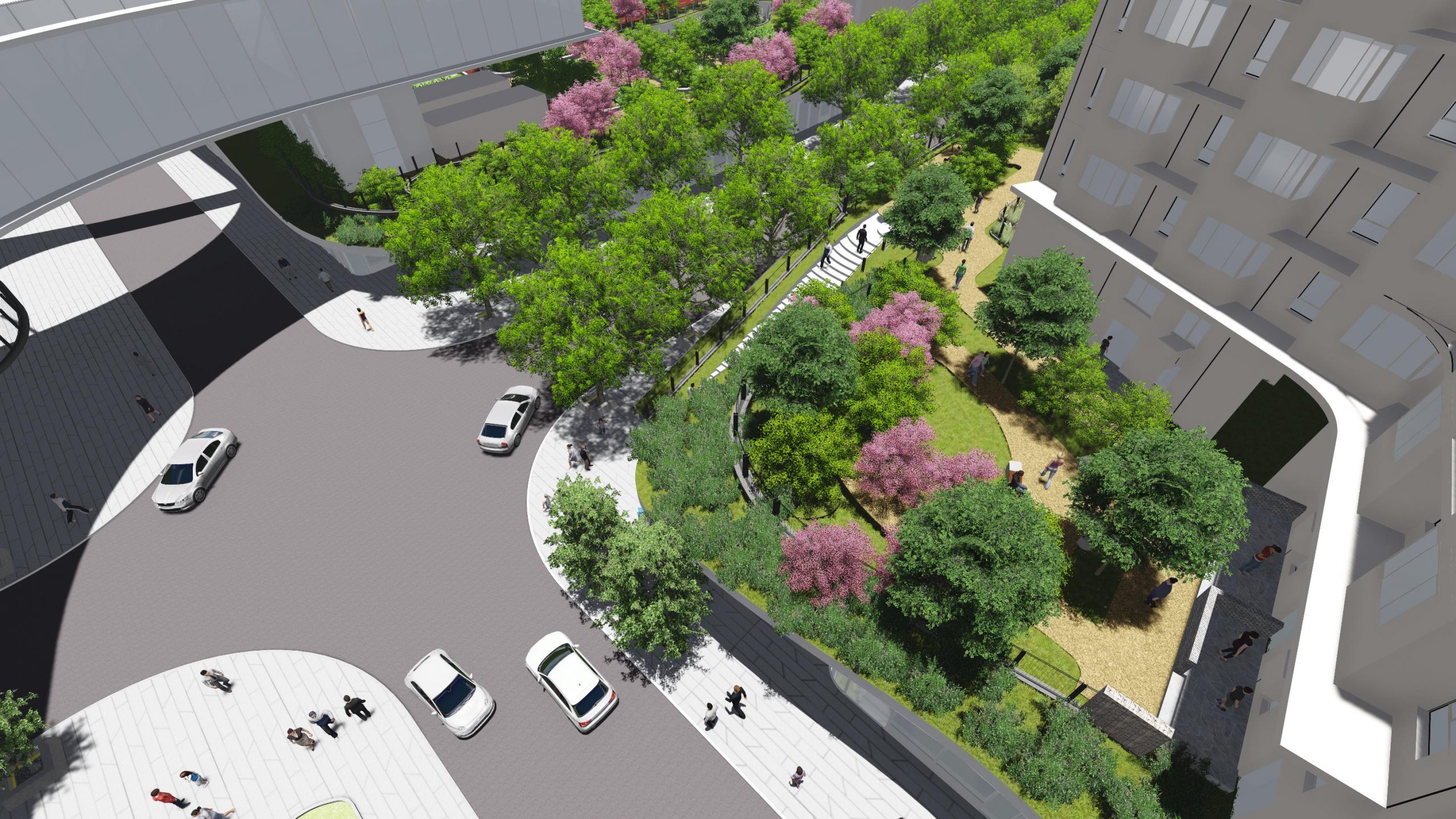
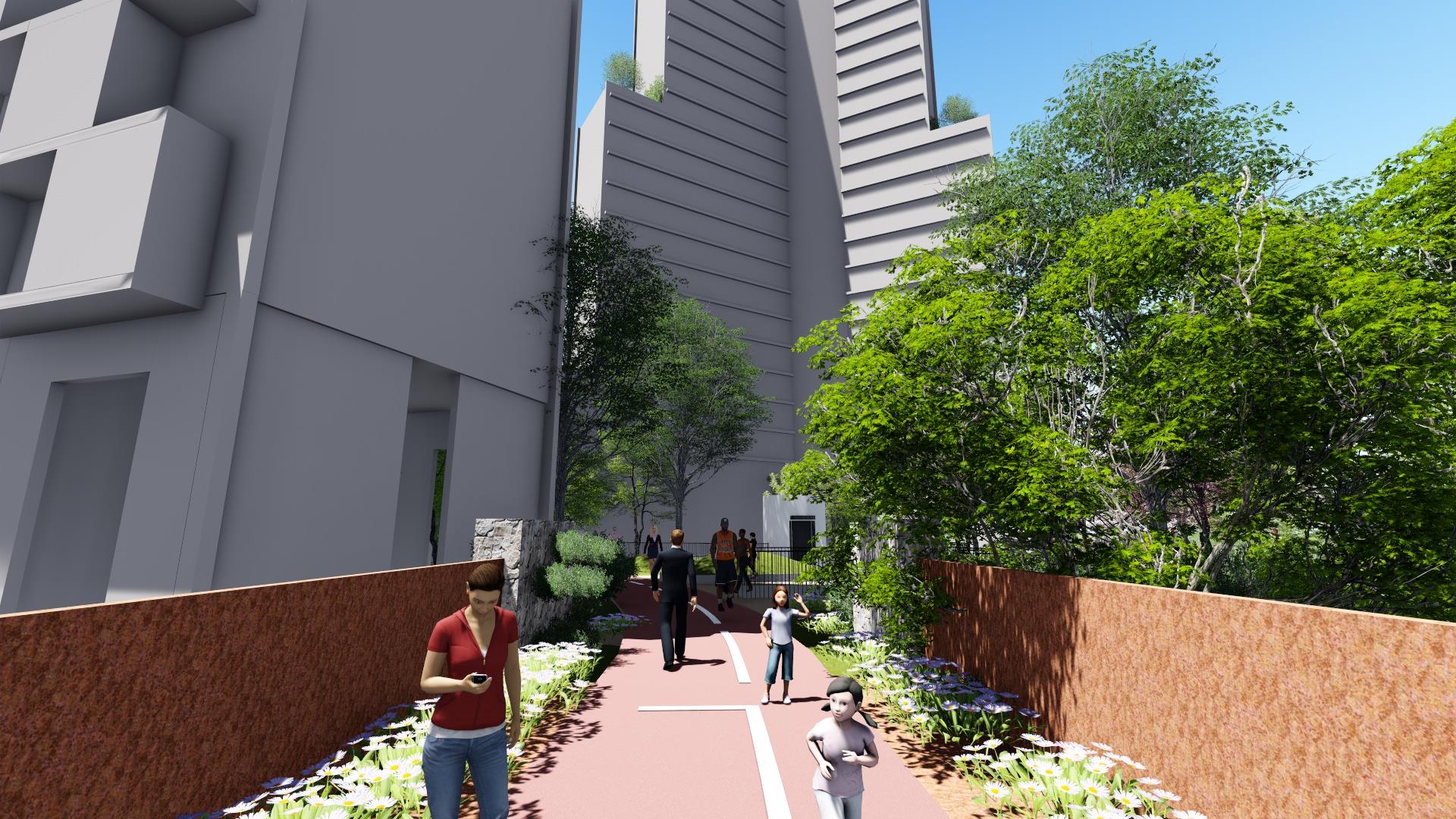
项目名称:百子湾公租房(燕保·百湾家园) 景观设计
设计时间:2016年
完成年份:2019年
占地面积:9.39万平方米
项目地点:北京东四环百子湾
业主:北京市保障性住房建设投资中心
景观设计:EADG泛亚国际
公司网址:www.ea-dg.com.cn
建筑单位:MAD建筑事务所
灯光设计:北京宁之境照明设计有限责任公司
标识设计:北京大思广告有限公司
摄影师:朱雨蒙
文案策划:mooool
Project Name: Baiziwan Social Housing
Design time: 2016
Completed: 2019
Footprint Area: 93,900 square meters
Location: Baiziwan, East 4th Ring Road, Beijing
Owner: Beijing Public Housing Center
Landscape Design: EADG
Company Website: www.ea-dg.com.cn
Architect: MAD Architects
Lighting Design: NING FIELD (former United Artists Lighting)
Logo Design: Beijing Dasi Advertising Co., LTD
Photographers: Zhu Yumeng
Copywriting: mooool
“ 立体的住宅花园设计旨在不定义使用空间的具体功能,让人们自己去探索空间,去寻找想做的事情,形成他们自己的生活场域。”
审稿编辑: Simin
更多 Read more about: EADG泛亚国际












效果图略显随意
这个文案和配图真是挑战,实在看不出设计了什么
“对于这个项目,我们更关注的是景观的社会性与功能性而不是传统意义上的艺术性。”总的来说,我们的设计不以房地产开发视角为主,而是以人的舒适度、人的生活构建为主。文案真的好
有时候想想我们人为的去增加会客厅,休息室,运动健身场所,看似给居民很多功能性的选择,实际上是在“控制”居民去往设计的空间执行布置好的功能行为,其实大多数人的碎片化时间就是散步,闲聊,刷手机,拍夕阳拍树叶拍阳光,简简单单在一个色彩空间里寻找自己想做的事。