本文由 Scob Architecture & Landscape 授权mooool发表,欢迎转发,禁止以mooool编辑版本转载。
Thanks Scob Architecture & Landscape for authorizing the publication of the project on mooool, Text description provided by Scob Architecture & Landscape.
Scob Architecture & Landscape:改造区域位于特立尼达公路交界处,毗邻巴塞罗那Sant Andreu区Besòs河。
Scob Architecture & Landscape: The intervention area is located within the Trinitat road junction, next to the Besòs River in Sant Andreu district, in Barcelona.
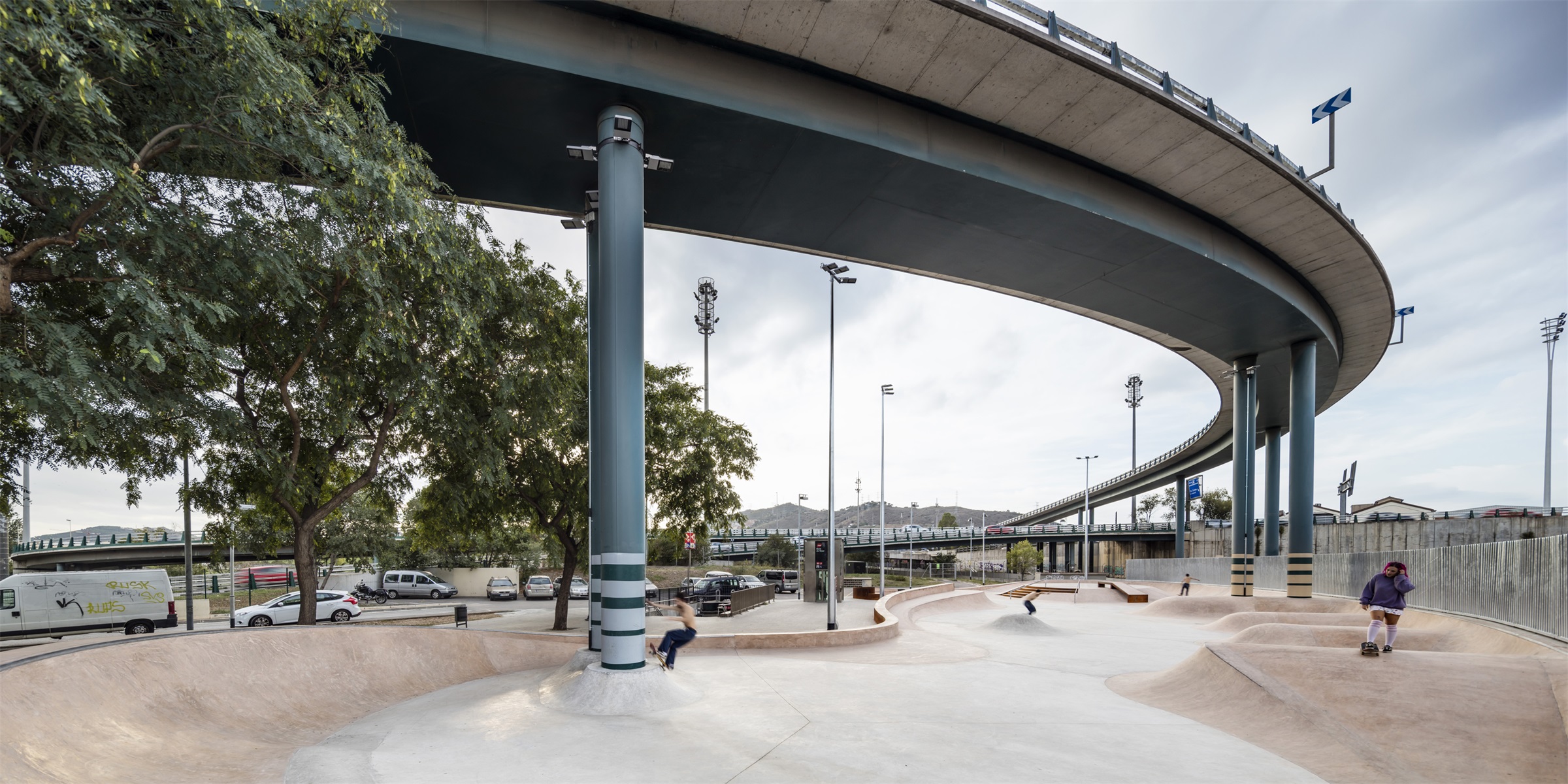
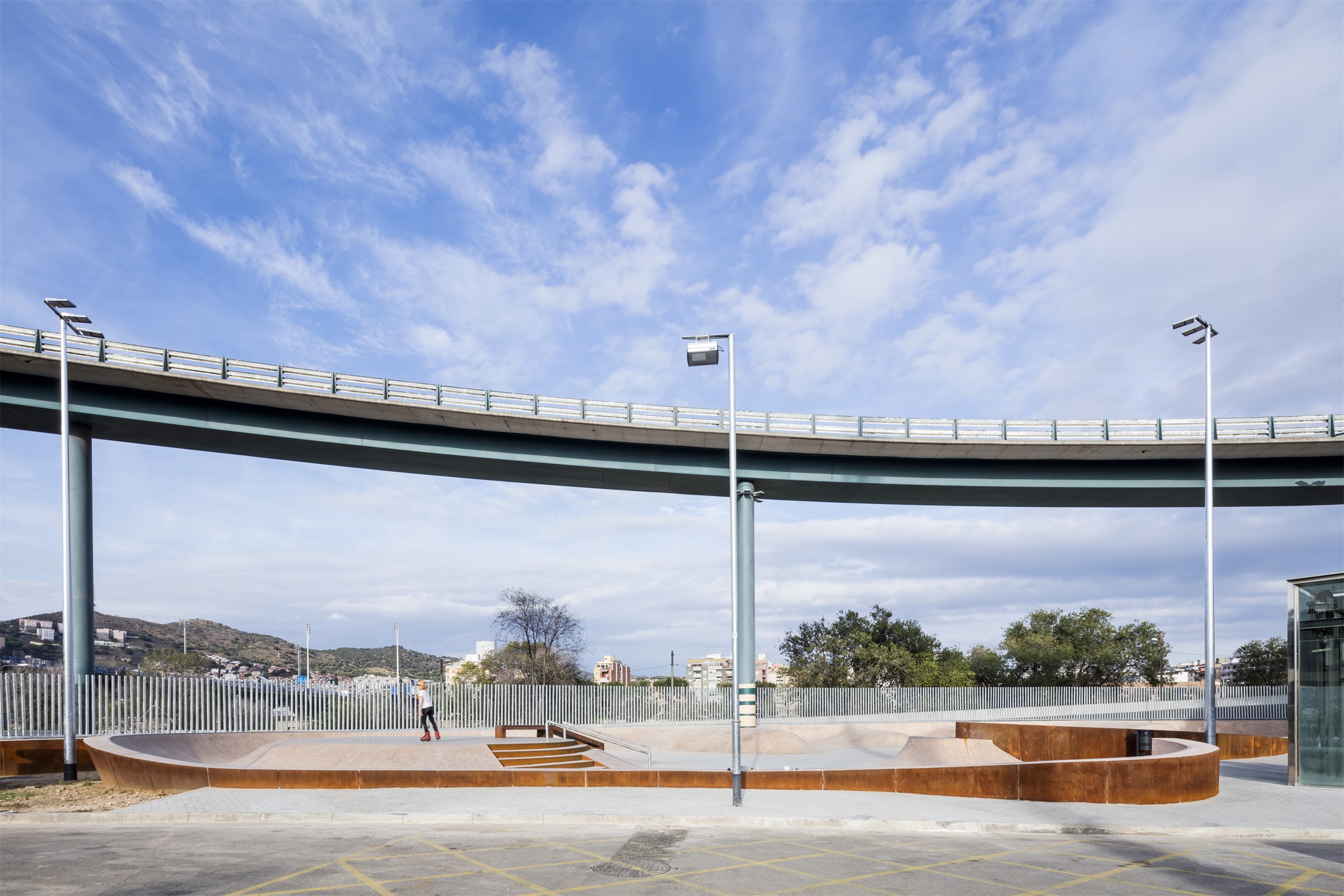
原始状态 Previous States
原场地的特点是环绕、穿过了现有的基础设施,这些基础设施位于不同的平面和不同的方向。场地周边交通网络复杂,这使其成为邻里之间一片没落的目的地。大多数情况下,用户需要穿过这里才能到达车站通道,因为车站口也恰好在这个位置。场地上留有一片残存的空地,居民们也认为这是一个不安全的废弃地,难以脱离高速公路巨大交通流量所带来的影响。
在体育城市公园项目开始之前,为了遏制车辆乱停乱放的现象,我们对进场的道路做了重新开发。对城市照明系统进行了翻新,并对相邻空间进行改造,为都市菜园提供一处栖身之地。随着改造的推进,这个场地逐渐改变了其边缘化的状态。尽管受到噪音和高速公路的影响,但该场地享有与远处景色和Collserola山脉轮廓线少见的视觉关系。
The site is strongly marked by the infrastructures that surround and cross it, at different levels and with different directions. It has a complicated accessibility and this has turned the place into an unknown spot for the neighbours. Mostly, it’s the underground users who to walk through it in order to reach the station access, located precisely in this spot. It had the condition of a residual place. A place that neighbours perceived as an insecure abandoned place, submitted to the speed and scale of the motorway traffic.
Before the project for the sports urban park, the access road to the site was redeveloped with the goal of controlling the indiscriminate parking activity. The urban lighting was renovated and an adjacent space was adapted to hold a little group of urban vegetable gardens. These actions began to slowly change the marginal dynamics of the site. Despite being submitted to the noise and the dominant presence of the large interurban motorways, this site enjoys an infrequent visual relationship with the distant landscape and the Collserola mountains skyline.
▼场地原貌 Previous

改造的对象 Object of the Intervention
为了完成场地的改造,Sant Andreu地区的管理人员和技术人员、邻近的社区委员会和景观设计师团队一起合作,设计了一个新的城市体育公园。在过去的15年里,巴塞罗那的街头轮滑活动人群显著增长,这使许多公共场所变成了人们开展这项运动的聚集场所。这些场所同时也是信息交换、人群联系并发生社会关系的地方。
经过改造,这里拥有了新的集合点,聚集了轮滑爱好者和路人,促进了他们之间亲密的联系。场地的使用者不再仅仅是重拾爱好的青少年或成年人,还包括开始学习的孩子和陪伴他们的父母,以及越来越多从世界各地来到巴塞罗那并被它的街道风格所吸引的游客。因此,改造有两个主要目标:其一,重振该地区,使其免于边缘化和被遗忘;其二,无论何种身体素质、经济地位、性别,每个人使用公共空间和体育活动的权利都能得以保障。
In order to complete the transformation of the site, the managers and technicians of the Sant Andreu District, the neighbours’ urban commission and the landscape architects team worked together on the proposal for a new sports urban park. For the past fifteen years, there has been a significant increase of street skating activities in the city of Barcelona. This fact has turned a lot of public spaces into meeting places for the people practising these sports. Places where exchanges, connections and social relations take place.
These new rendezvous points, gather both skaters and passers-by, fostering proximity relationships between them. Users are no more just teenagers or adults that resume their hobby, but also children starting to learn and parents accompanying them, as well as an increasing number of tourists that come to Barcelona from all over the world, fascinated by its streetstyle. So the intervention had two main objectives: to revitalise the place and save it from marginality and oblivion, guaranteeing everybody’s right for the use of public spaces and practice of sports, despite their physical and economic status and gender.
▼平面图 Plan
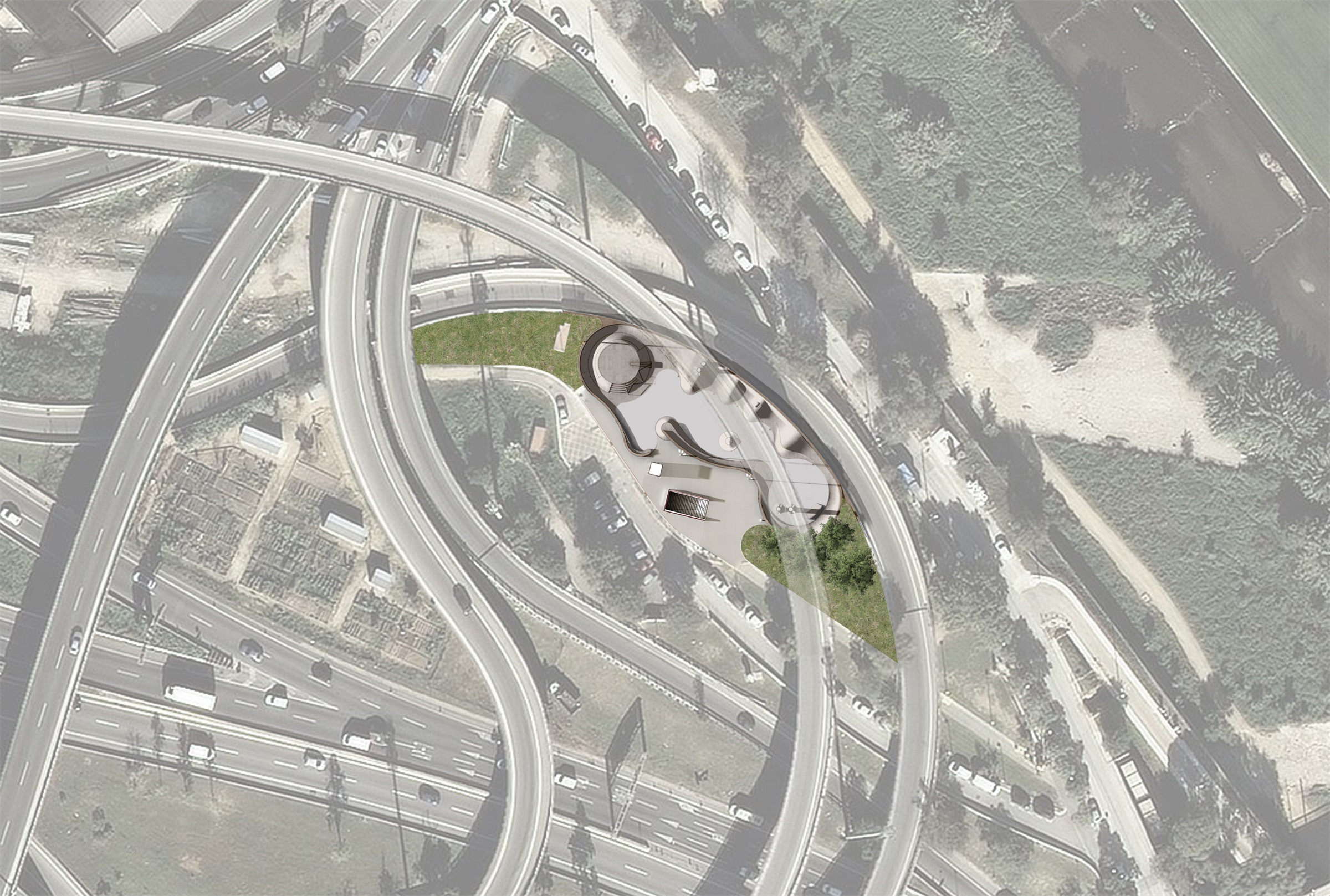
改造细节描述 Intervention Description
该项目是巴塞罗那过去几年建成的城市体育公园网络的一部分,我们构建了该公园和其他公园的联系,决心将它们推广为真正的公共空间,而不仅仅是作为一个场地的滑板公园。在这方面,我们将滑板公园与周围及远处景观相协调,最重要的是我们有意将其作为一个交汇点,以容纳各个年龄段、适合不同难度水平的人群。
公园的几何形态受到高速公路、十字路口和周围巨大弯曲姿态的启发,滑冰者们随着汽车和基础设施产生弯曲流线的运动轨迹,重新创造了多个内部线路,并将它们整合到一个新的体育娱乐世界中。这是一个多用途的公园,拥有街道区域(墙壁、斜面、楼梯、看台、平台、长椅、栏杆……)和其他独特元素,如“泵道”、“寿司盘”、“蛇道”和“鬣蜥尾巴”,这些赋予公园以个性并吸引着全市各地的人群。
This project is part of a net of sports urban parks that have been built all across Barcelona in the past few years. We have conceived this and other parks with the determination of promoting them as true public spaces and not only as mere skateparks put on a place. In this regard, the integration within the surrounding and distant landscape, the conception as meeting points and the intention of accommodating all kinds of users, ages and difficulty levels were paramount.
The presence of the motorways, crossing and surrounding the site with large curved gestures inspired the general geometry of the park. Skaters flow recreating multiple interior circuits that go along with the curved movement of cars and infrastructures, integrating them to a somehow new world of sports and entertainment. It is a multipurpose park with street areas (walls, sloped planes, stairs, stands, platforms, benches, rails…) and other singular elements as the pumptrack, the sushi plate, the snakerun and the iguana tail, which give the park personality and attract users form all around the city.

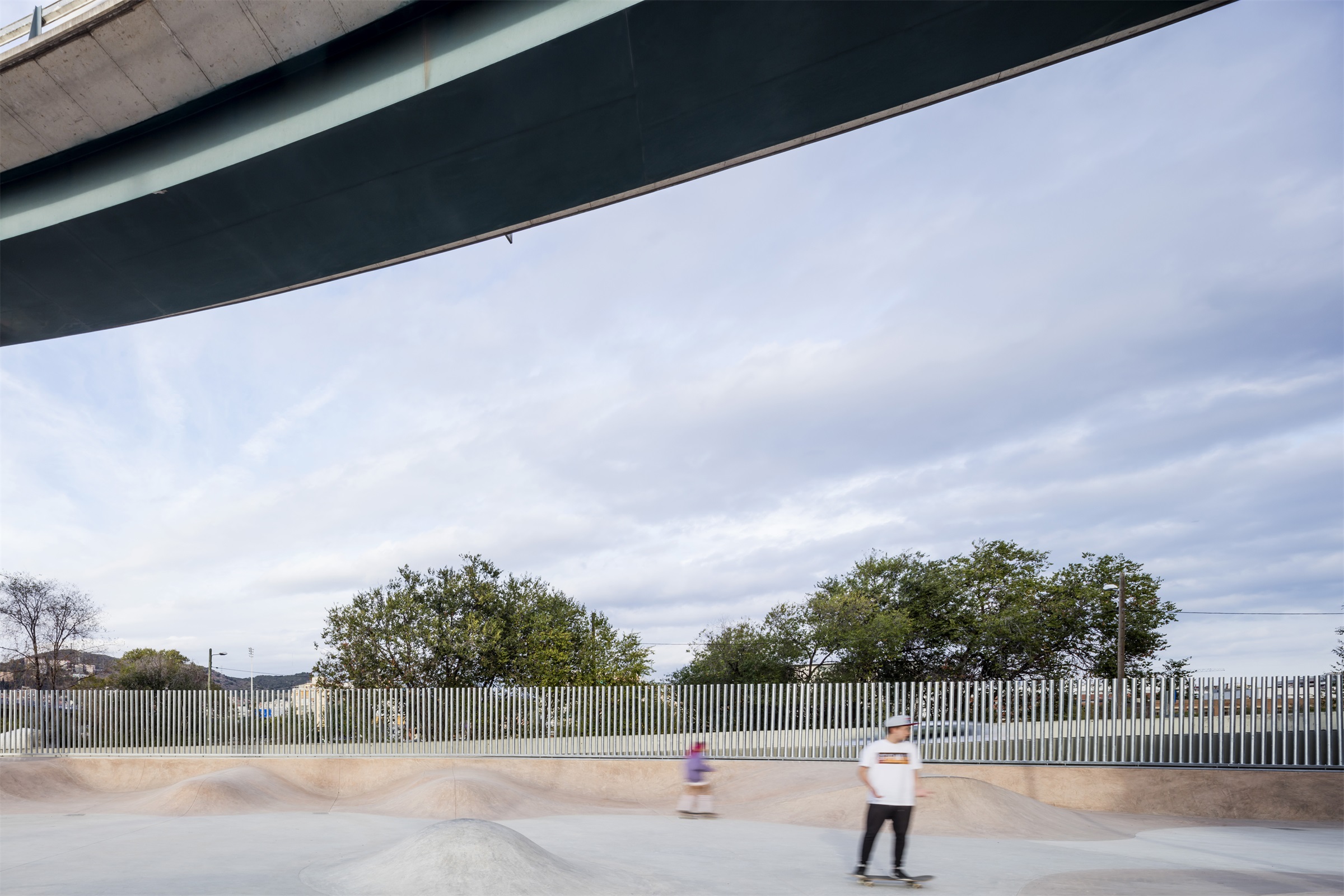
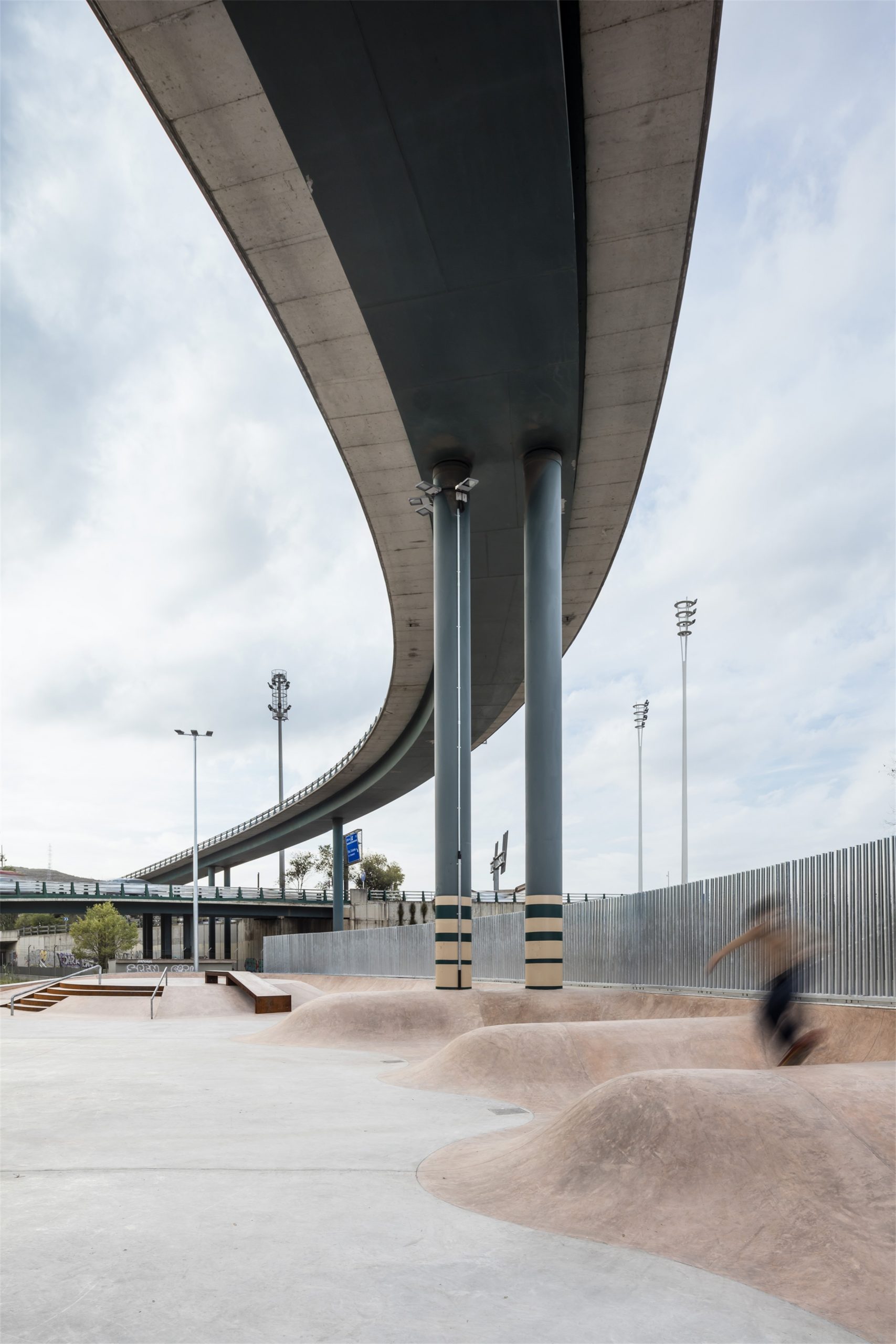

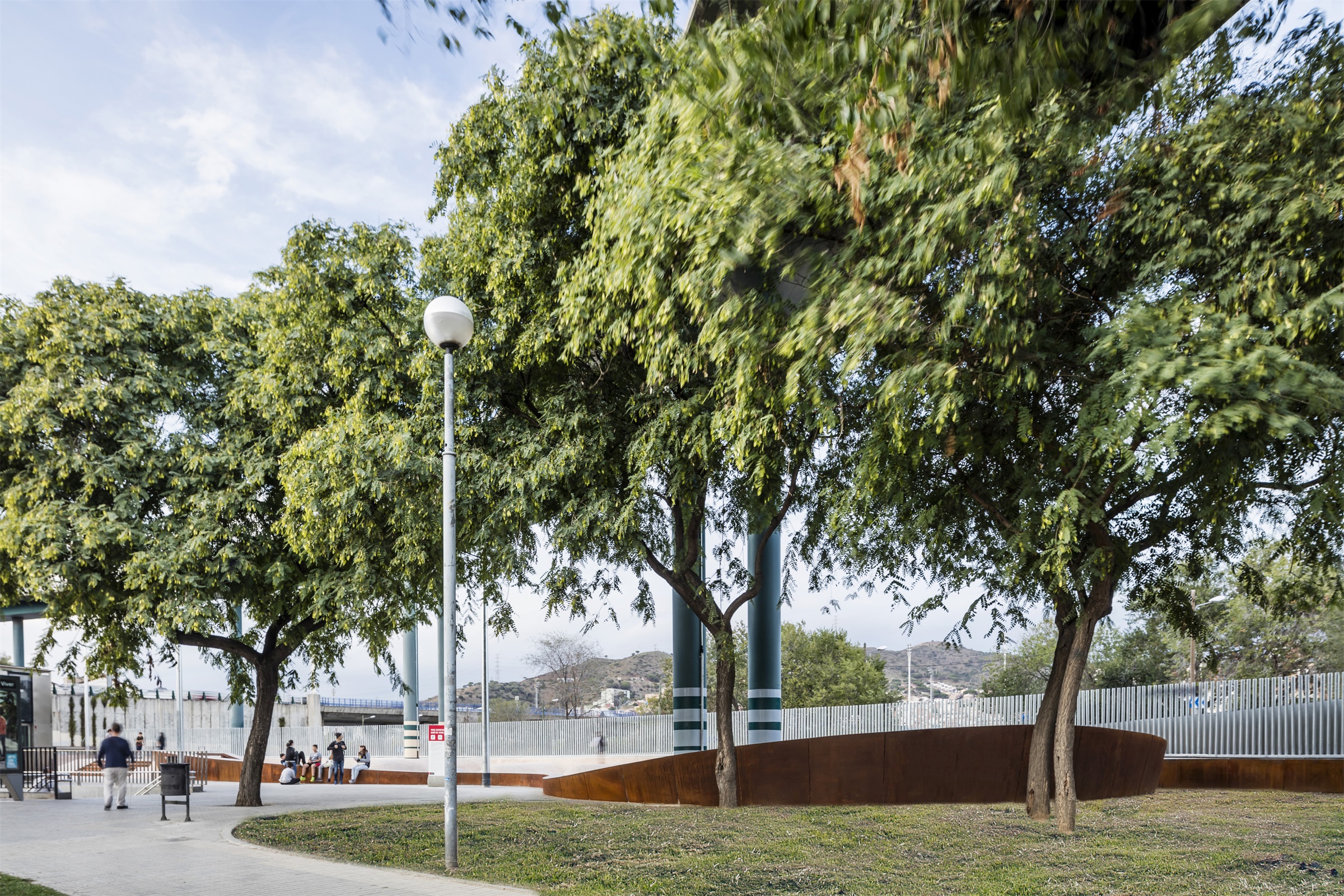
最终的评估 Final Assessment
从公园开放的第一天起,Baró de Viver城市体育公园就成为了各类人群和多种体育项目的集会点和参考点。它让这个地方焕发了活力,彻底改变了它的边缘状态。学校、社区、协会和社区中心每天都在使用这个公园,它得到了民间自发和官方的认可,提升了社会和城市活力。以下是一些例子:
• Baró de Viver和Trinitat Vella 街区的城市公园振兴项目:每周都有来自两个街区的儿童和青少年在此开展活动,促进他们之间的交流、合作和互让。教育工作者通过游戏和娱乐活动为他们传达多种价值观(运动、动力、努力、恒心、自我发展……)。
• 一年一度的节日,包括比赛、研讨会和音乐会。这些聚会将很多居民聚集在一个以前被遗忘的地方,人们可以带着他们的孩子一起来享受这个新的聚会场所。
• 在社区中心举办展览,向社区学校的青少年讲述城市体育的历史、新闻、技术、诀窍、旧物资……
• 还有其他的研讨会,如城市体育公园自主构建、设备维护、滑冰电影、城市艺术……
From the very first opening day, the Baró de Viver sports urban park has become a meeting and a reference point for all generations of users and for all urban sports disciplines. It has revitalised the site and has changed its old marginal condition forever. Schools, casals, user associations and community centres from this and other neighbourhoods use the park on a daily basis. It has fostered new spontaneous and official rewarding social and urban dynamics. A few examples are:
• Urban park invigoration project for the Baró de Viver and Trinitat Vella neighbourhoods: Weekly activities working with children and teenagers from both neighbourhoods fostering communication, cohabitation and compromise. Educators inculcate several values (sports, motivation, effort, constancy, self-development…) through the use of games and entertainment.
• Annual festival with competitions, workshops and concerts. This meeting gathers a lot of neighbours in a previously forgotten place, where they come with their youngsters to enjoy a renewed meeting place.
• Exhibitions at the Community Centre where youngsters from neighbourhood schools are told about history and news about urban sports, techniques, tricks, used materials…
• Other workshops are also organised: sports urban parks auto-construction, equipment maintenance, skating films, urban art…
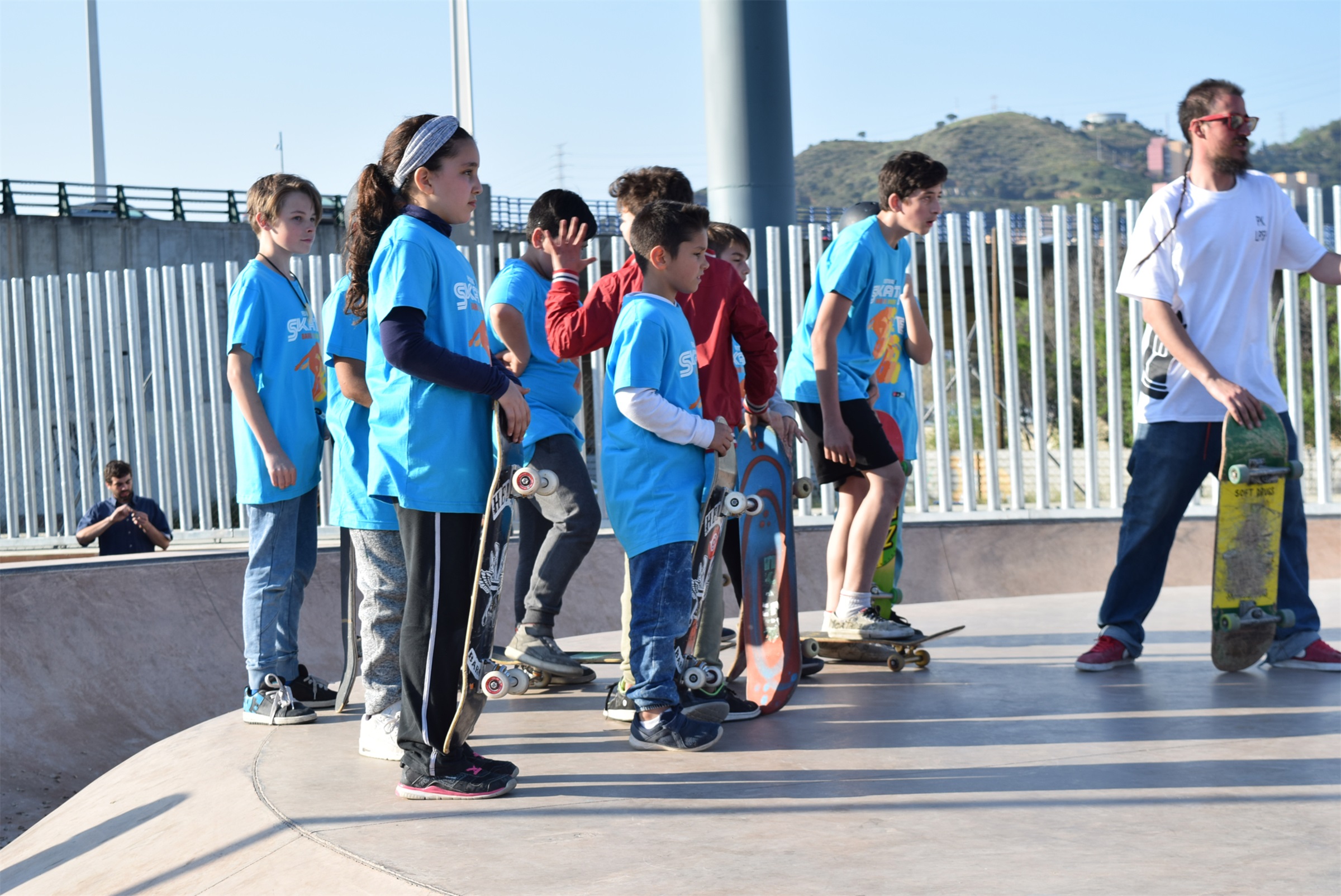
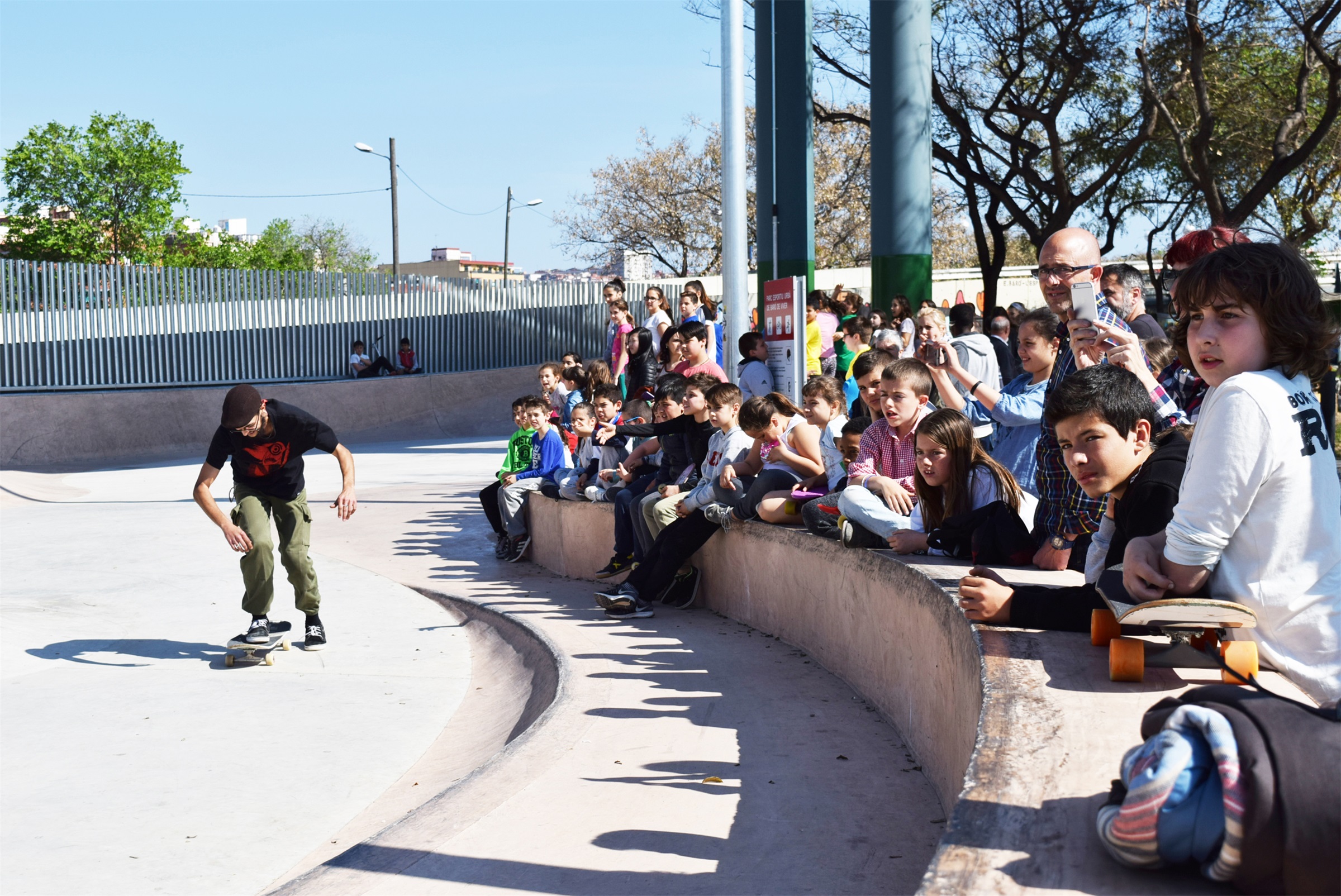
项目名称:Baróde Viver滑冰公园
完成年份:2017年
面积:1,227平方米
项目地点:巴塞罗那
景观/建筑公司:Scob Architecture & Landscape
网站:www.scob.es
联络电邮:scob@scob.es
主创:Oscar Blasco和Sergi Carulla
设计团队:Gerard Yubero
客户:巴塞罗那市议会
摄影:Adrià Goula
Project name: Baró de Viver Skate Park
Completion Year: 2017
Size: 1,227 sqm
Project location: Barcelona
Landscape/Architecture Firm: Scob Architecture & Landscape
Website: www.scob.es
Contact e-mail: scob@scob.es
Lead Architects: Oscar Blasco & Sergi Carulla
Design Team: Gerard Yubero
Clients: Barcelona City Council
Photo credits: Adrià Goula
“这个充满活力的滑板公园周围是复杂的高架交通系统,但却也成为多场景的市民互动空间。”
审稿编辑 HOU
更多 Read more about: Scob Architecture & Landscape




1.227平方米。。。。。