本文由 JTL 加特林 授权mooool发表,欢迎转发,禁止以mooool编辑版本转载。
Thanks JTL Gatlin for authorizing the publication of the project on mooool, Text description provided by JTL Gatlin.
JTL 加特林:设计哲学中蕴含了一种渴望,渴望发现新的生活方式和新的空间形式;通过混合功能业态与空间属性,在这里营造关于更加亲切的生活画面。
当示范区不再只是作为销售与展示,而是还原生活的本质与体验的目的,那才真正起到了示范生活场景的初衷;从“去销售化思维”到“生活方式运营”,这也是地产服务场景的迭代。
JTL Gatlin:The design philosophy boasts a desire for new lifestyle and new space form, with which the designers combined multiple functions and spaces, presenting friendly and pleasant scenes of life here.
Only when the demonstration area is no longer just for sales or display, but for experience and nature of life, will it really serve as a model of wonderful life. From “demarketing” to “lifestyle operation”, it shows the iteration of property service.
当环境与场地空间足够纯粹时,许多日常生活的片断会一一在眼前掠过,唤起熟悉亲切的气氛,让人产生内心的共鸣。门廊带来生活的仪式感与内部场景的隐匿感,内外的情绪通过“廊”去转换衔搭;连廊两侧演映着静水、垂灯、壁炉、高墙、树影,暗示着空间的过渡与心情的转换。
When the environment and the spaces are pure enough, many fragments of daily life will naturally present before your eyes, reminding you of the familiar atmosphere and striking a chord in your heart. The ceremonial veranda serves as the connection between the outside world and the sheltered internal space. Along the veranda, there is the mirror water, the hanging lamps, the fireplace, the high walls and the tree shadows, which herald the transition of space and the change of mood.
空间的穿插中,不断去引导视线停留在某一个特定的场景角落,被阳光照射的草坪,细腻如发的针芒,婆娑树影投射的地面,序列而延展的金属片格栅墙,不同的材料质感在同一空间中自由转换,丰富着场景的层次,但并没有被固定的风格所约束,用独特的语言去讲述场景的故事。
The space is interspersed with different scenes which switch people’s attention from a specific corner to another. The sun shines on the spiky grass, the trees project shadows on the ground and the metal grille wall extends sequentially —— materials of different textures alternate naturally in the same space, enriching the levels of the space. Without a defined style, the designers tell the story of the space using a unique language.
当雨季来临,场景的氛围发生着细腻的变化,沥沥小雨;植物在落叶与生长中交替着记录时间的痕迹,木色越发的深沉,乌桕的树干沉稳而阿娜,点灯散发出的一丝光亮让金属格栅墙体更加的深邃,这是一个属于杭州气质的雨季。
As the rainy season comes, changes begin in the space: in the drizzle, the plants grow and shed their leaves alternately, recording the passing of time; the color of the trees deepens; the Chinese tallow stands in an elegant gesture; the metal grille wall glitters in the light. All of these reflect the unique atmosphere of the rainy Hangzhou.
天晴了,时而阳光炽烈时而阴着天,乌桕依然努力地生长着,舒展最远的枝叶。水体、木平台、小场地、台阶这些最为普通的景观元素,有序地组织着空间的不同功能区块;错落的关系相互之间牵引着,形成一个个新的场景,提供给体验者更多自由使用的多变性。
In other days, sometimes the sun is blazing and sometimes it is cloudy. The Chinese tallow is still growing hard, stretching its branches to the utmost. Common landscape elements, such as water, wooden platform, small lots and steps are well organized to create different functional areas, which are interconnected with each other to form new scenes and provide colorful experience.
我们试图在设计中通过其纯粹的物理形式和尺寸与环境发生关系,同时传递出远远超越其形式呈现的情感。
花店餐厅大大的落地窗&舒适的外摆&水中的倒影&潺潺的水声&摇曳的树影&傍晚的篝火&轻抚的微风,看得见是惬意的画面,看不见的是生活里的期许。
In our design, we try to integrate these elements to the environment through forms and sizes, and at the same time convey emotions that are far beyond the forms.
In the floral restaurant through the huge floor-to-ceiling window, you can see the pleasant outdoor decoration and the reflections in the water, listen to the gurgling water and the swinging tree, and feel the bonfire at dusk and the gentle breeze. In front of your eyes is a pleasant painting, while lingering in your heart are the expectations in life.
与建筑相互融合的空间,我们通过平衡空间的尺度和场地的可塑性之间的张力,形式从硬朗的几何线条中释放出柔和的亲切感。线条与块面感作为这个极简主义中的空间要素,温暖的材质与亲切的质感与之形成对比并使其开放,激起体验和情感上的觉醒。
温暖的午后,醇香的咖啡,淡淡的花香,仿佛一切都暗示着生活的美好会穿过墙体与你相遇。
In the space integrated with the architecture, we try to relieve tension between the scale and the flexibility of the space, and soften the geometric lines. In contrast to the rigid lines and surfaces in the space of minimalism style, warm materials and cosy textures are used to awaken the emotional experience.
In the warm afternoon, intoxicated with the mellow coffee and the fragrant flowers, you will feel as if all the beauty of life will meet you through the wall.
夜晚的灯光从建筑玻璃窗弥漫出来,水边的就餐区变成了最为抢手的座位;现代人的情感交流往往需要场景温度的加持,才能逐渐交融在一起;没有形式的堆叠,用最简单的方式给予都市人一个理想的停留之地,真正地做到放松心情,感受生活。
When night falls and lights on, the tables by water become the most popular in the restaurant. Since modern communication usually needs a warm environment, therefore, we managed to provide an ideal place in a simple way, which will make people thoroughly relaxed and feel the beauty of life.
最美好的相遇或许是近在咫尺的距离。与入口门廊一墙之隔的聚会场地,穿过连廊、餐厅、水岸、树林、才到达,将最期待的画面献给对于遇见的想象;跌级看台、小广场、跌瀑、吧台、阳光草坪,营造出一个雅致的剧场空间,在这里可以举办派对、晚宴、展览、露天电影、发布会等活动,触发更多的社交可能,遇见真切的生活场景。
The most beautiful encounter may be just around the corner. In order to reach the meeting space which is just beyond the wall of the veranda, you have to walk through the corridor and pass by the restaurant, the shore and the wood. And you will expect for the most beautiful encounter all the way. Cascade terraces, small square, waterfalls, bar counter and sunny lawn contribute to an elegant theatre space, where parties, dinners, exhibitions, open-air movies and press conferences can be held to provide more opportunities for interactions between people.
“每个人都有关于遇见的想象,也许我们从来不曾去过,但它一直在那里,总会在那里。”
“Everyone has an imagination about the encounter. Maybe we have never been there, but it is always there, and it will always be there.”
-在这里,期待美好生活与你相遇-
– Here, you are expected to have an encounter with the beauty of life –
项目名称:万科·樟宜翠湾展示区
项目地点:杭州·蜀山
业主单位:杭州万科
景观设计:JTL 加特林
设计团队:刘展、王小波、Pax Ju、刘章、朱建亚、楚岭伟、李祥、李应鹏、吴丹、周阳、陈丹、石亚斌
室内设计:峻佳设计
建筑设计:AAI国际建筑师事务所
景观施工单位:杭州天勤景观工程有限公司
建成时间:2020.08
景观面积:6000㎡
摄影:河狸景观摄影
Project Name: CHANGI BAY, Hangzhou
Location: Shushan, Hangzhou
Client: Hangzhou Vanke
Landscape Design: JTL Gatlin
Design team: Liu Zhan, Wang Xiaobo, Pax Ju, Liu Zhang, Zhu Jianya, Chu Lingwei, Li Xiang, Li Yingpeng, Wu Dan, Zhou Yang, Chen Dan, Shi Yabin
Interior: Junjia design
Architecture: AAI International Architects Office
Construction: Hangzhou Tianqin Landscape Engineering Co., Ltd.
Completion: August 2020
Area: 6000㎡
Photography: Holi Landscape Photography
更多 Read more about: JTL 加特林


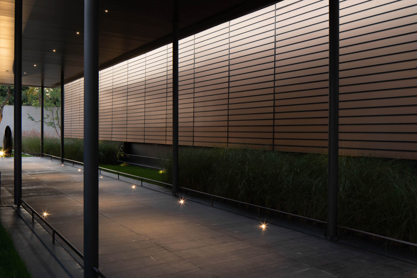

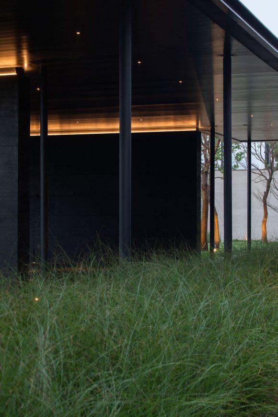
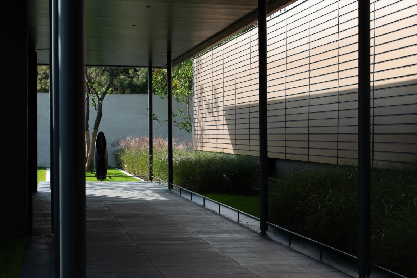
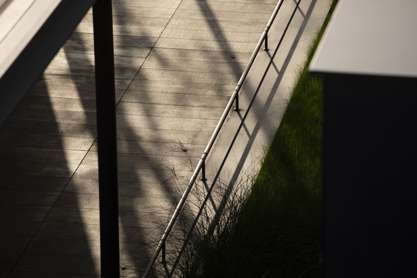
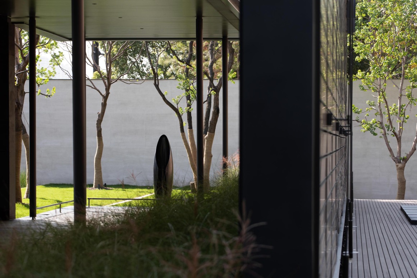
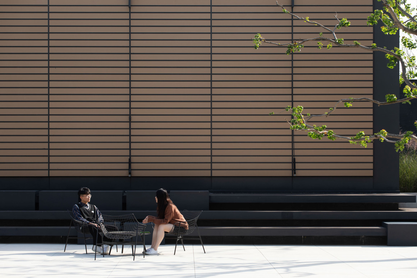
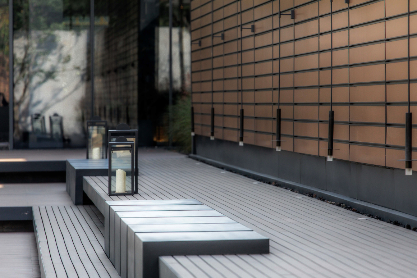
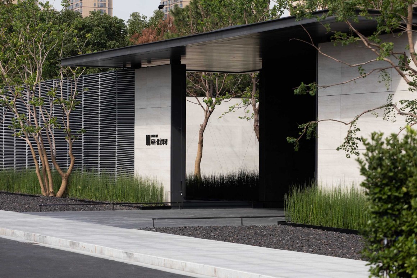
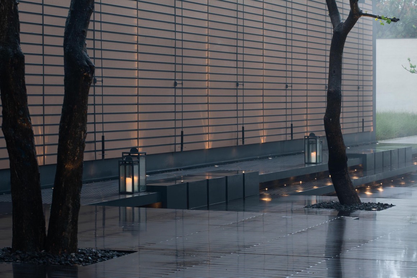
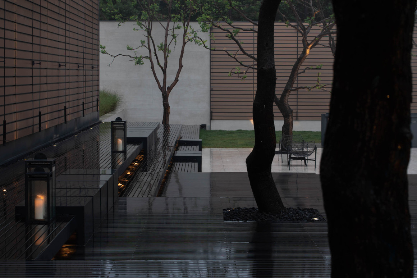
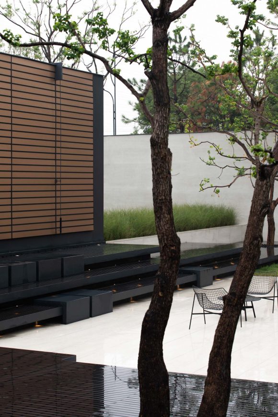
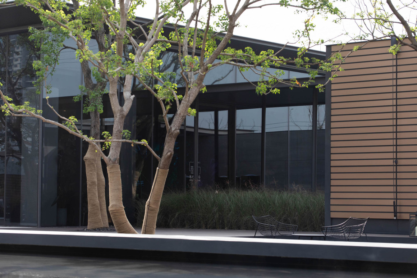
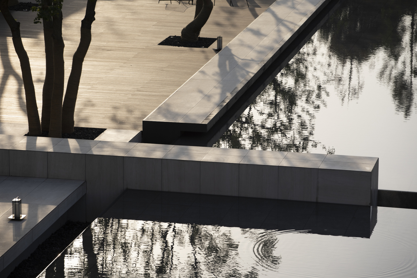
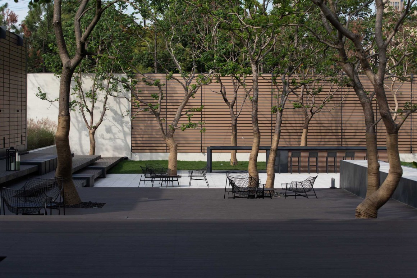
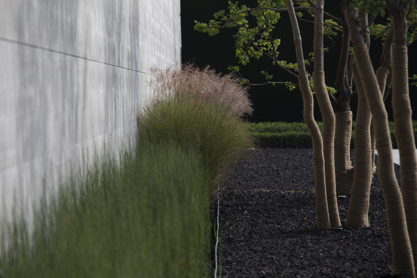
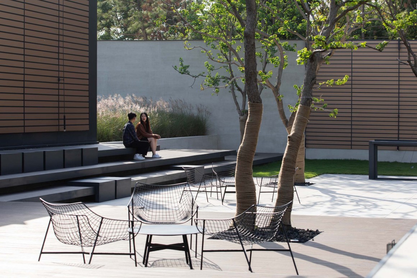
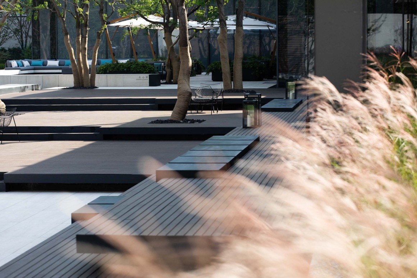
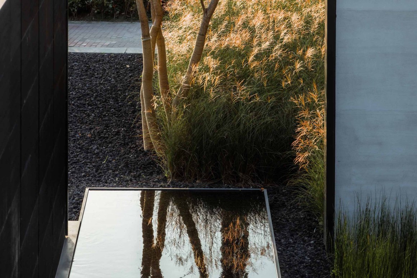
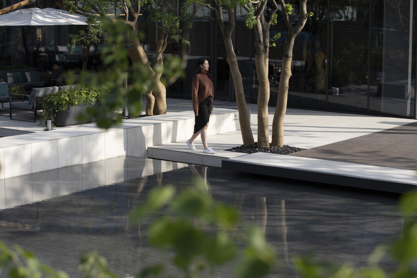
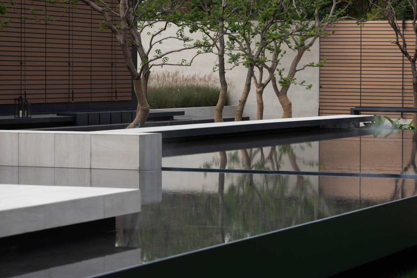
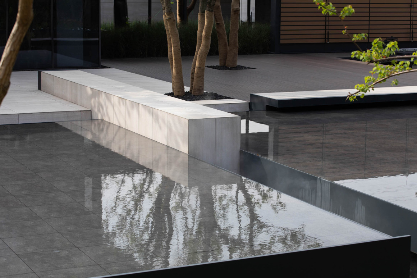
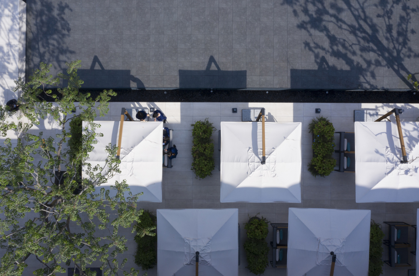
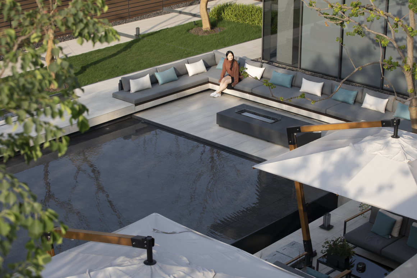
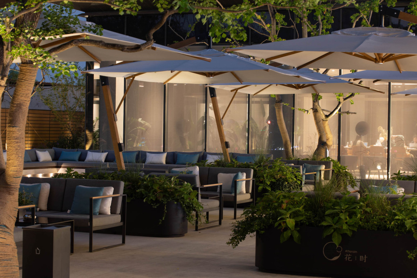
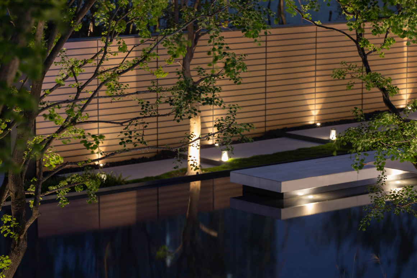
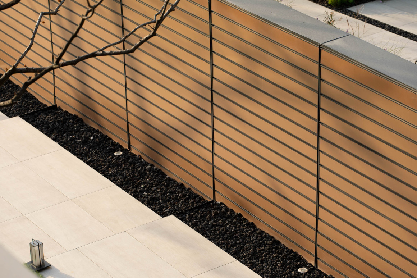
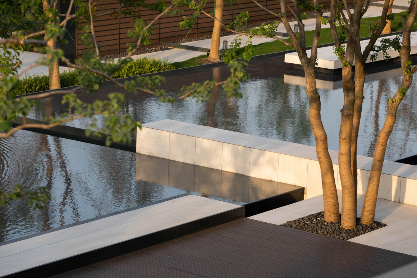
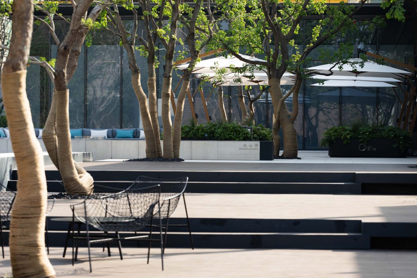
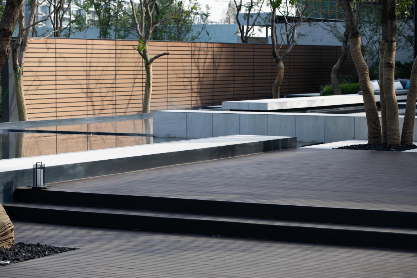
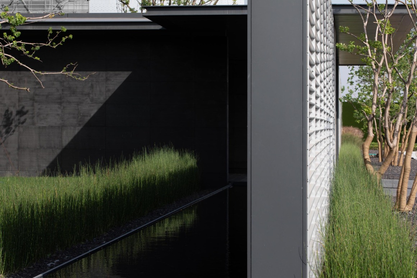
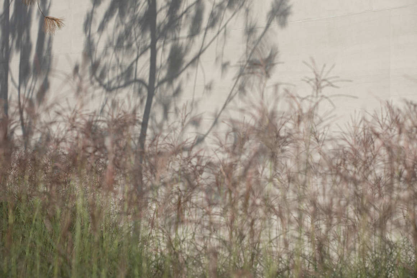


0 Comments