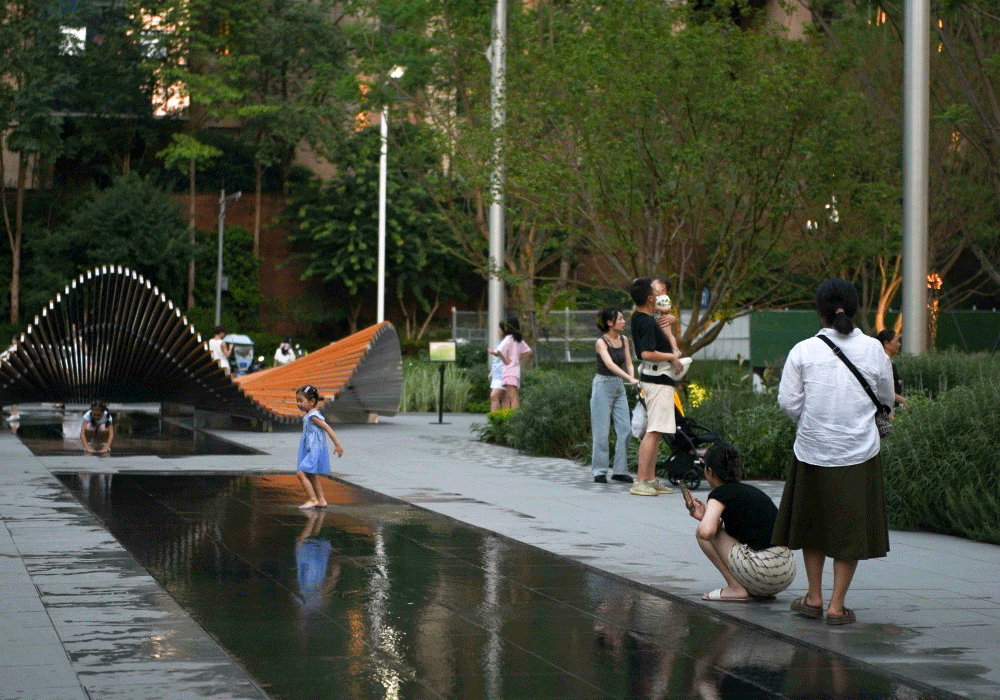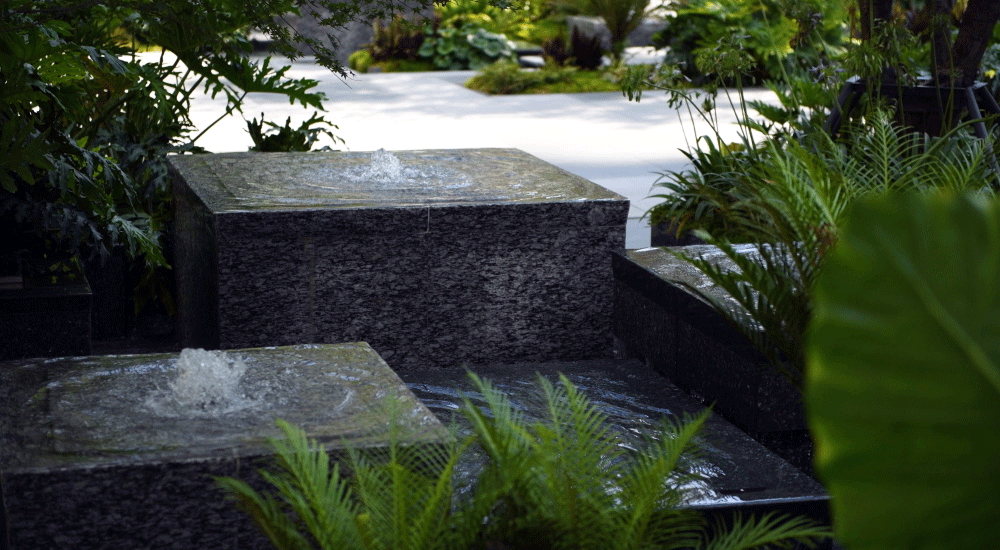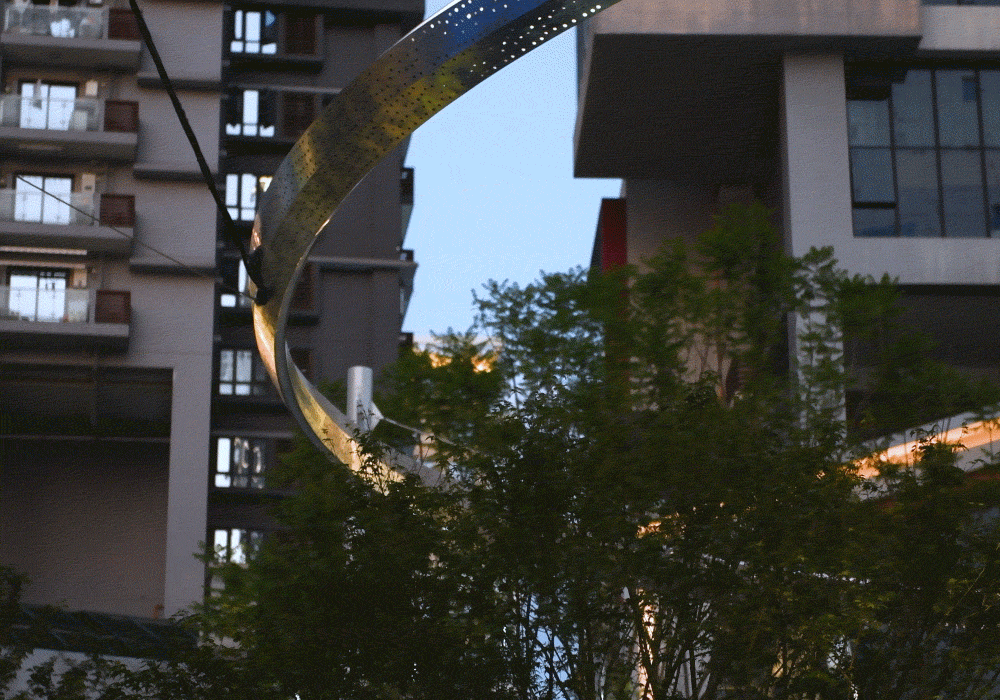本文由 致澜景观 授权mooool发表,欢迎转发,禁止以mooool编辑版本转载。
Thanks Zinialand Design for authorizing the publication of the project on mooool, Text description provided by Zinialand Design.
致澜景观:自2012年首个组团面世以来,麓湖以稀缺的生态资源为基底,逐步培育起完善的城市功能。在广阔的湖岛场域里,住宅、产业、公园、商业、景区……人们的居住、工作和精神需求被和谐地“安放”在一起。
在麓湖,“非标”是被反复提及的词,业已呈现的麓湖天府美食岛、麓客岛、麓坊中心——麓湖在度假型商业与非标商业领域的探索,正在不断刷新人们的认知。
Zinialand Design: Since the launch of the first cluster in 2012, Luxelankes has gradually cultivated perfect urban functions based on scarce ecological resources. In the vast area of the lake island, residential, industrial, park, commercial, scenic …… People’s living, working and spiritual needs are harmoniously “placed” together.
In Luxelankes, “non-standard” is a word that has been mentioned repeatedly, and the already presented Luxelakes Eco-city Food Island , Mr.Luxe Island Garden, the Block B of Luxe Zone -Luxelankes’s exploration in the field of resort-type business and non-standard business is constantly refreshing people’s perception.
“非标商业” “Non-standard business”
麓坊中心片区地处麓湖西门户,将承载微度假入口和区域生活中心双重节点功能,链接华阳至中央商务区,与锦江生态带多个商业串联,构建区域商业中心和麓湖新门户入口双重节点功能,打通麓湖起步区商业集群,激活片区商业发展,构建新场景新消费活力中心。
项目是全国唯一一个串联陆路公园与水域公园形态的商业,用5万平商业+13万平公园的配比首创极致公园场景下的商业环境,成为公园城市下“公园商业”理想样本。
Luxe Zone Area is located in the western gateway of Luxelakes, which will carry the dual node function of micro-vacation entrance and regional life center, linking Huayang to the central business district, and linking with several commercial strings of Jinjiang Ecological Belt to build the dual node function of the regional commercial center and the entrance to the new gateway of Luxelakes, opening up the commercial clusters of Luxelakes Starting Area, activating the commercial development of the area, and constructing the new scene of new consumption and vitality centers.
The project is the only one in the country that connects the land park and water park form of business, with a ratio of 50,000 square meters of business and 130,000 square meters of parks to create the ultimate park scenario in the business environment, becoming an ideal sample of “park business” in the park city.
▽项目与周边环境鸟瞰 A bird ‘s-eye view of the project and its surroundings
麓坊中心A馆与B馆被道路割裂,无法形成整体项目感官体验,核心动线缺失,内部道路受限于消防通道及扑救面的影响,狭窄,缺乏人气,外部城市界面常年施工,灰尘弥漫,噪音不断,城市界面不佳。
Pavilion A and Pavilion B of Luxe Zone are cut off by the road, unable to form an overall project sensory experience, the core dynamic line is missing, the internal road is limited by the fire escape and fighting surface, narrow, lack of popularity, and the external urban interface is perennial construction, dusty and noisy, with a poor urban interface.
▽改造前东三线城市界面不佳Poor Interface in Pre-Reform Eastern Tier 3 Cities
▽麓坊中心内部道路割裂Luxezone internal road cut off
基于以上问题,设计需要整体规划,采用“自然缝合,绿色渗透”的设计思路形成公园商业重要内核,将生态手段缝合街区,构成生态空间基底,将原本负面的市政道路转换成麓坊商圈的公园活力核心,并将自然生态渗透整个项目。
Based on the above issues, the design requires overall planning, adopting the design idea of “natural stitching, green penetration” to form an important core of the park business, stitching the ecological means of the neighborhood, constituting an ecological spatial substrate, converting the original negative municipal roads into the park vitality of the core of the Lufang business district, and infiltrating the natural ecology into the entire project.
▽自然缝合,绿色渗透的景观策略 Landscape Strategies for Natural Stitching, Green Infiltration
麓坊市集 Luxezone Market
公园商业活力核心 Park Commercial Vitality Core
设计用富有变化的游逛动线与灵动的景观布局满足日常社交、游逛、休憩等公共需求, 利用蜿蜒动线创造节点空间,置入主题性功能,同时利用场地的地形特征,形成轻松自然的草坪空间、林荫花园台地、缤纷活力的水广场三个不同主题的功能空间。
The design meets the public needs of daily socializing, wandering, and resting with the changing wandering line and dynamic landscape layout. The meandering line is used to create the node space and put in the thematic function, and at the same time, the topography of the site is used to form the relaxing and natural lawn space, the shaded garden terrace, and the colorful and energetic water plaza, which are three different thematic functional spaces.
▽空间节点分析&视线分析 Space Node Analysis & Line of Sight Analysis
麓坊中心B馆建筑围合出多条巷道空间,其巷道视线与麓坊街串联,基于此,麓坊街在视线交叉的三个端头设置“突出”的灯光装置雕塑,引导人流进入麓坊街,同时雕塑串联L型的麓坊街,加强景观体验的完整性。
The Block B of Luxe Zone building encloses a number of alleyway spaces, and its alleyway line of sight is connected to Luxe Street. Based on this, Luxe Street is set up with “prominent” light installation sculptures at the three ends of the intersection of the line of sight, which guides the flow of people to enter the street, and at the same time the sculpture connects the L-shape of Luxe Street, which strengthens the completeness of the landscape experience.
缤纷活力的水广场 Colorful vibrant water square
林荫静水广场 Wooded Stillwater Plaza
作为麓坊街端头广场,蓝花楹夹道下的静水广场形成开放多元的社交界面,整齐而丰富的草花与蓝花楹奠定整个空间森系自然的基调,沿街道两侧通直铺开,引导视线到达麓坊街深处。
As the square at the end of Luxe Street, Stillwater Plaza under the blue carpets forms an open and diversified social interface, and the neat and abundant grass flowers and blue carpets set the tone of the whole space, which spreads out along both sides of the street and leads the eye to the depths of Luxe Street.
▽景观与商业的融合与互动Integration and Interaction of Landscape and Commerce
端头广场的艺术装置成为活动发生的中心,让整个空间如装置表达的一样,让静止的空间流动了起来。3mm水膜保证人可以从水面上行走,并鼓励小朋友参与互动,增添体验乐趣,激发公共性,拉近社区人与人之间的距离。
The art installation at the end plaza becomes the center of the activity happening, making the whole space as expressed by the installation, making the static space flow. 3mm water film ensures that people can walk from the water, and encourages children to participate in the interaction, adding fun to the experience, stimulating the communal nature, and bringing people in the community closer to each other.
水丘广场 Waterhill Plaza
丰茂的植被伴着错落的跌水景观与湿润的水汽,营造触觉、视觉、听觉的多重感受,使游客仿若置身真正的热带雨林,创造出一个沉浸式的水丘广场。
Abundant vegetation accompanied by staggered waterfall landscape and moist water vapor, creating multiple sensations of touch, sight and sound, making visitors feel as if they were in a real rainforest, creating an immersive water mound plaza.
植物运用伞状冠的蓝花楹、鸡爪槭营造林下空间,下层雨林花境以大叶天堂鸟、海芋、大叶仙茅、大富贵蕨作为高层骨架;春羽、 王冠蕨、鸟巢蕨、美叶芋作为中层骨架;大吴风草、小富贵蕨、飞羽竹芋、孔雀竹芋、巴西美人铁、吉姆蕨、小天使等作为下层填充;翠云草作为覆盖地被,即时效果佳,构建一个层次丰富,绿意充盈的热带雨林。
The plants use umbrella-shaped crown of blue carpets, chicken claw maple to create understorey space, the lower rainforest flower border with large-leaved bird of paradise, calla lilies, large-leaved cactus, large rich fern as the skeleton of the upper level; spring plume, crown fern, bird’s nest ferns, beauty of the taro as the skeleton of the middle level; large Wu Feng Grass, small rich ferns, Fei Fei Bamboo Taro, peacock bamboo taro, Brazilian beauty of the iron, Jim fern, little angel, etc. as the lower filler; Cuiyun grass as a mulch ground cover, immediate effect Good, to build a tropical rain forest with rich layers and full of greenery.
光之冠 Crown of Light
场地将多个与艺术家合作的交互装置置入项目,精心策划的艺术品布置在项目各个区块,成为来访者拍照打卡的背景。
位于水广场“光之冠”下方的“花瓣”座椅艺术装置成为惬意的停留之处和儿童的乐园,主题功能空间交界处三个“光之冠”艺术装置悬浮于开放性广场之上,链接麓坊中心A区、B区主要人行轴线,形成独特的视觉印象,吸引人们在此汇聚。
The venue incorporates a number of interactive installations created in collaboration with artists into the project, and carefully curated artworks are arranged in each section of the project to serve as a backdrop for visitors to take photographs.
The “Petal” seating art installation located under the “Crown of Light” in the Water Plaza becomes a cosy stopover and a playground for children, while three “Crown of Light” art installations are suspended above the open plaza at the junction of the themed functional spaces. The three “Crown of Light” art installations at the junction of the thematic and functional spaces are suspended above the open plaza, linking the main pedestrian axes of the Block B and A of Luxe Zone, creating a unique visual impression and attracting people to converge here.
“光之冠”夜晚以柔光增添烟火氛围,白天还可以喷洒水雾,降温增湿的同时,让人如同置身仙境,被大自然包裹。
设计将动态的光效加入到静态的艺术装置中,呈现自由灵动的视觉感受,街区在满足功能性照明条件下,通过氛围性光影效果延长了空间魅力持久度,白天绿意生态、舒适宜人,夜晚灯火阑珊、流光溢彩。
The “Crown of Light” adds fireworks atmosphere with soft light at night, and water mist can be sprayed during the day, which cools down the temperature and increases humidity at the same time, so that people can feel like they are in a fairyland wrapped in nature.
The design adds dynamic light effects to the static art installations, presenting a free and dynamic visual experience. Under the condition of meeting functional lighting conditions, the neighbourhood prolongs the charm of the space through the ambient light and shadow effects, which is ecological and comfortable during the daytime, and is illuminated and illuminated at night.
林荫花园台地 Shady garden terrace
林下台地市集 Shade Garden Bazaar
西侧区域集市盒子掩映在樱花林中,木质温暖的质感为市集带来舒适底色,层级台地集合素雅自然花境,形成自然生态的林荫绿廊。
The bazaar box on the west side of the area is hidden in the cherry blossom forest, and the warm texture of wood brings a cosy base for the bazaar, while the tiered terrace collects elegant and natural flowers to form a natural and ecological shade green corridor.
利用场地高差,选择松散叶片的植物,与染井吉野樱一起营造自然野趣的林下夹道空间。花境品种选择以澳洲米花、花烟草、大绚蓝鼠尾草为高层骨架;千日粉、黄花蓍草、花叶玉蝉、千鸟花为中层骨架;凤凰绿苔草、迷迭香、细茎针茅、百子莲、无尽夏绣球、美女樱等做填充覆盖,引入了大量花卉品种,相对其他区域氛围更活泼轻松。
Taking advantage of the height difference of the site, plants with loose leaves are chosen to create a natural and wild space under the forest sandwich with Someiyoshino cherry trees. Flower border species selection with Australian milfoil, flowering tobacco, big gorgeous blue sage for the upper skeleton; thousand days pink, yellow yarrow, flower leaf jade cicada, thousand birds flower for the middle skeleton; Phoenix green moss grass, rosemary, fine-stemmed needles fescue, larkspur, endless summer hydrangea, beautiful cherry and so on to do the filler cover, introduced a large number of floral varieties, relative to other areas of the atmosphere more lively and relaxed.
▽多元的灵活性业态Diversified and flexible business
▽置入临时性经营点位 Placement of temporary business locations
轻松自然的草坪空间 Relaxed and natural lawn space
阵列感榉树与草坪空间相结合,景观与商业的融合互动,设计阶段与商管充分沟通市集使用需求及落位,形成可变的开放性弹性空间可承载商铺外展活动,也是举办露营、音乐节等各类节庆活动的承载地。
Array of beech trees and lawn space combined with the integration of landscape and commercial interaction, the design stage and commercial management fully communicated with the bazaar needs and location, the formation of a variable open flexible space can carry shop outreach activities, but also to hold camping, music festivals and other types of festivals bearing place.
▽前期落位与实景呈现 Pre-location and real-life presentation
▽松弛休憩的露营市集 Camping bazaar for relaxation and rest
草坪两侧的林下空间内,几何感块状绿篱与自然花境相碰撞,彰显现代感又注入了自然的生机与活力。设计阶段与商管充分沟通市集使用需求及落位,集市盒子分列于道路旁、草坪上、大树间,以户外为底色的生活方式就绪展开。
In the forested space on both sides of the lawn, geometric block hedges collide with natural flower borders, highlighting the modernity and injecting the vitality of nature. During the design stage, the designers communicated with the commercial management about the needs of the bazaar and its location, and the bazaar boxes are located along the road, on the lawn and among the trees, so that the outdoor lifestyle is ready to unfold.
场地提供漫步和放松的舒适空间,草坪北侧木质装置兼具休憩倚靠及休闲吧台功能,纯步行的景观走廊,多样化参与方式,是持续吸引人到达成为整个项目最具活力的关键所在。
The site provides a comfortable space for strolling and relaxing, with wooden fixtures on the north side of the lawn functioning as both a resting lean-to and a lounge bar, a purely pedestrianised landscape corridor, and a diverse range of participatory methods, which are key to continuing to attract people to the site and making it the most vibrant part of the whole project.
尾言 Final Remarks
头顶是林荫鸟鸣,身旁是艺术市集,公园商业串联邻里温情,将森系自然环境与生活的“烟火气”融为触手可及的日常,与最近的人相聚在森坊市集,寻得志趣相投的朋友、建立温暖的情感连结。
With the birdsong of the forest above you and the art market beside you, the park commercial strings together the warmth of the neighbourhood, combining the natural environment of the Mori system and the “fireworks” of life into a daily routine that is within reach, where you can meet with your nearest and dearest in the Mori Square Market, find friends with similar interests and establish warm emotional ties.
项目名称:成都万华 · 麓坊中心B馆 · 麓坊街景观设计
项目地址:成都市双流区麓坊街
业主单位:万华景观中心
景观设计单位:致澜景观
施工单位:四川蜀汉园林工程有限公司
照明设计: 深圳市紫墨设计咨询有限公司
花境营造单位:惠美花境
光之冠 (设计):张阳,何浪
光之冠 (结构):特立思结构设计
景观面积:13475㎡
设计时间:2021.2
完工时间:2023.6
摄影:童永鑫、日野摄影、万华营销中心
Project Name: Chengdu Wide Horizon – the Block B of Luxe Zone- Luxe Street Landscape Design
Project Address: Luxe Street, Shuangliu District, Chengdu, China
Owner: Wide Horizon Landscape Center
Landscape Designer: Zinialand
Constructor: Sichuan Shuhan Landscape Engineering Co.
Lighting Design: Shenzhen Zimo Design Consulting Co.
Flower Border Creation Unit: Huimei Flower Border
Crown of Light (Design): Zhang Yang, He Lang
Crown of Light (Structure): Tris Structural Design
Landscape area: 13475 ㎡
Design time: February.2021
Completion: June.2023
Photography: Tong Yongxin, RIYE Photography
“ 设计采用“自然缝合,绿色渗透”,将森系自然环境与生活的“烟火气”融为触手可及的日常,与最近的人相聚在森坊市集。”
审稿编辑:Maggie
更多 Read more about: Zinialand Design 致澜景观
























































0 Comments