本文由翊象设计授权mooool发表,欢迎转发,禁止以mooool编辑版本转载。
Thanks Platform Design Group Limited for authorizing the publication of the project on mooool, Text description provided by Platform Design Group Limited.
翊象设计: 成都新都旭辉广场总用地面积为45000平方米,位于成都新都区泥巴陀森林公园北侧,比邻四川音乐学院校区。我们希望能在层次丰富的建筑体量之间,延展带入森林公园的自然调性,同时在景观空间的各个角落搭载以乐音为概念的生动主题,形成特殊的商业空间体验。
Platform Design Group Limited: CIFI Plaza is located on the north side of Nibatuo Forest Park in Xindu District in Chengdu and is adjacent to the Sichuan Conservatory of music. With a total land area of 45,000 square meters, this plaza is developed with the design intent of bringing the nature of the forest park into the multi-layered architecture and playing beautiful music literally and metaphorically in landscape spaces. A unique retail experience is therefore created.
▽森林畔的商业中心 Business center by the forest

自然与音乐的元素,在建筑的空间层次之间被转化成各种可被体验的空间场所,贯串整个商场内外,统整了建筑、室内、以及景观空间的主题表情,渗透在新都区中心商业的各个角落;为周边居民、追求时尚的年轻族群、家庭客群、学生、以及儿童族群,提供了丰富的生活场景购物体验。
The elements of nature and music are transformed and molded into the entire site, including interior and exterior space. These elements unify the design language of architecture, interior, and landscape and are infused into various areas. CIFI Plaza provides a rich experience for shopping and lifestyle for fashionistas, residents in nearby neighborhoods, families, students, and children with this well-rounded design.
▽区位概念图:森林公园畔的Cmall Location: Cmall by Forest Park
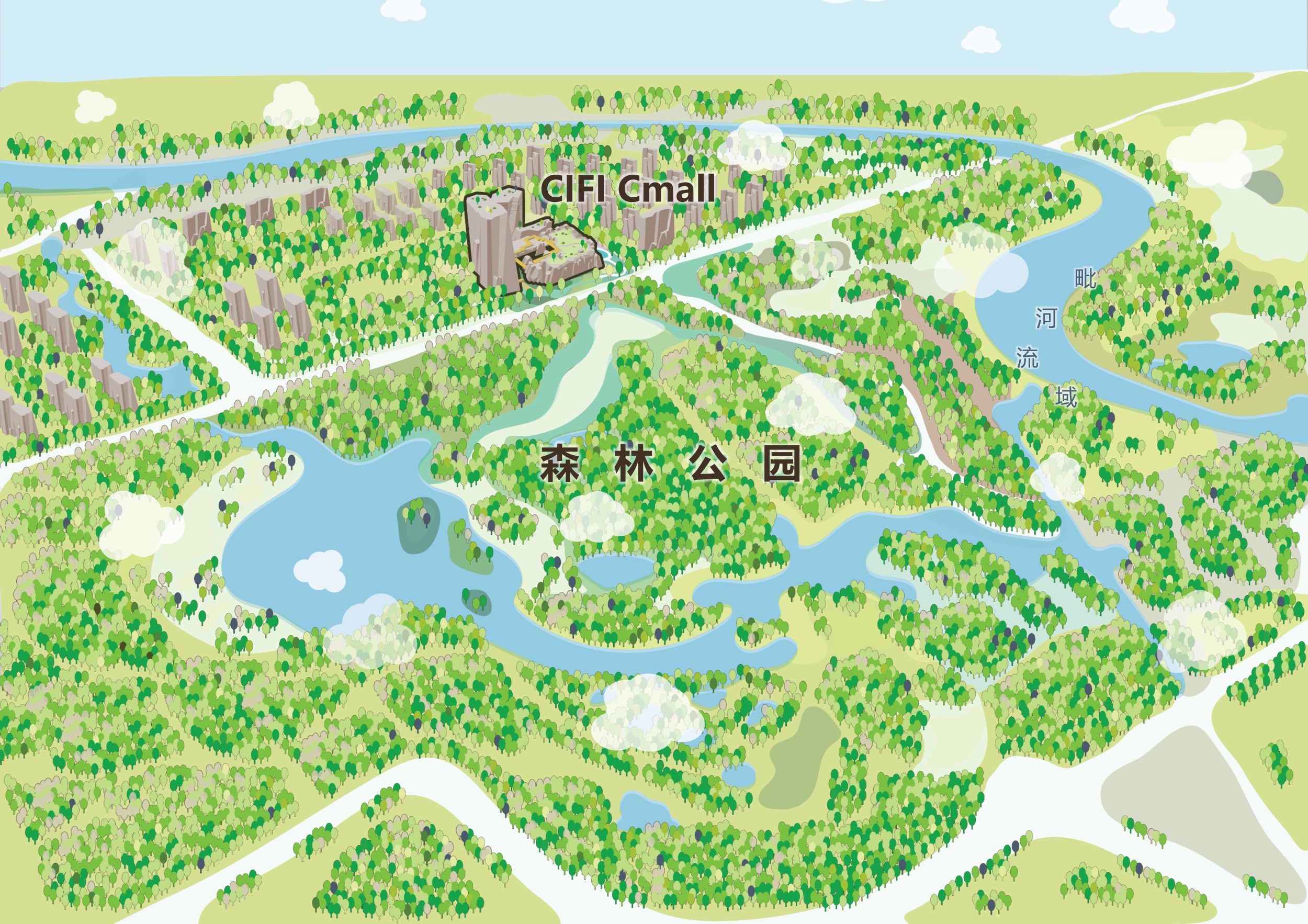
景观空间想象 Landscape space
▽设计概念说明 Design concept

▽景观设计总平面图 Landscape master plan
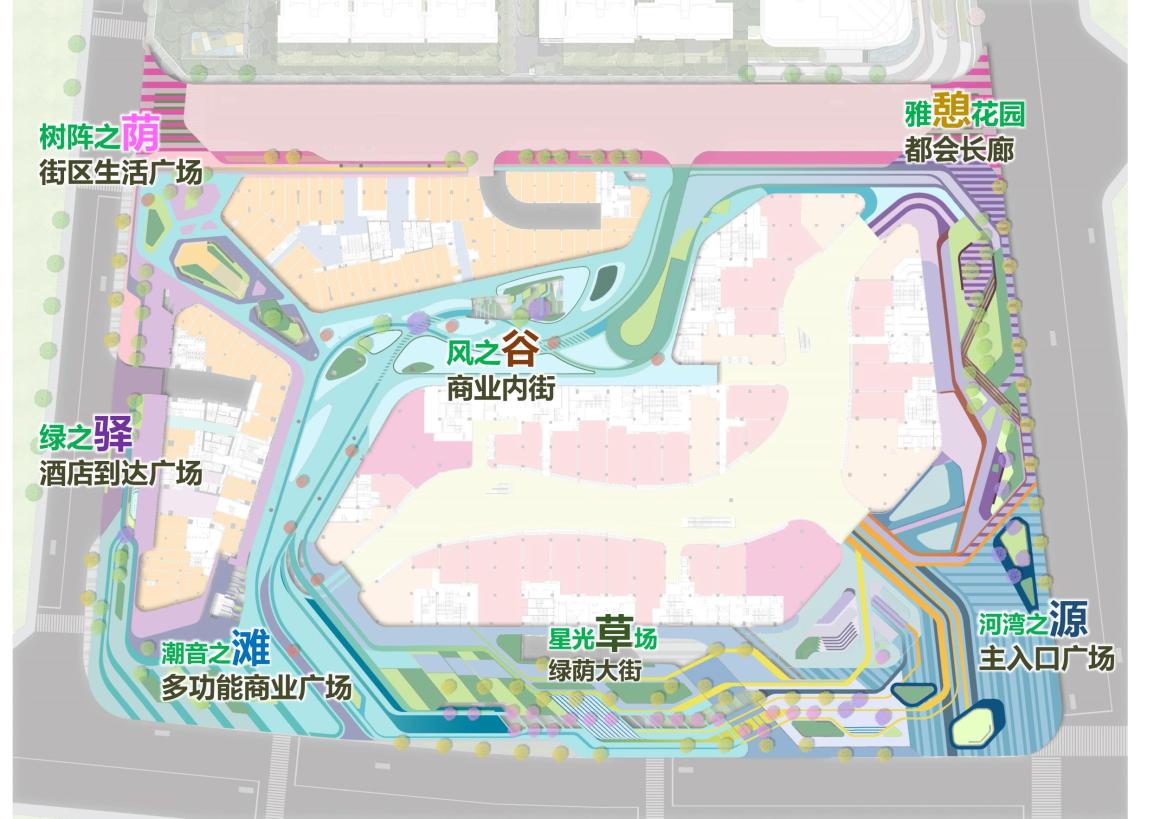
整个商业开发的建筑体量,就像山谷里的七重乐音,搭配室内的商业业态及每个区域对应的都市格局,赋予各个分区不同的空间主题。因应商业布局配置的景观功能分区,赋予了场地七大主题分区:
We imagine the architectural volume of this development as the septet in the valley. To echo the seven layers of the septet, we create seven landscape theme zones applying to different spaces in response to the retail program, layout, exterior functional space, and the urban framework in the area.
1.面对城市的主要窗口:河湾之源主入口广场;
主要IP:叠瀑、山谷、叶脉跨桥、互动树苗灯柱、Cmall 大音熊雕塑
2.联系商场面向森林公园的东西向商业步行长廊:星光草场绿色大道;
特色IP:互动敲击音符灯柱
3.多重表情的商住街区入口:潮音之滩入口广场;
特色IP:互动树苗灯柱、云座椅
4.公寓与Cmall之间的深邃长廊:风之谷商业内街;(二期)
与外摆结合的旱喷修憩表演区、云座椅;序列灯柱
5.简约典雅的酒店礼宾空间:绿之驿到达广场;(二期)
6.兼具悠闲与活力的绿荫广场:生活树阵街区前庭;(二期)
7.绿意盎然的都会生活连廊:雅憩花园都会长廊
1.The Origin of the River (Main Entry Plaza): a plaza acts as the window facing the city
Main IP: Cascade water feature, Valley, Leaf Vein Bridge, Interactive Sapling Lamp Post, Cmall Music Bear Sculpture
2.Starlight Meadow (Green Avenue): The promenade linking Cmall with forest park on the east.
Featured IP: Interactive musical note lamp post
3.Tidal Sound Beach: the entry plaza of commercial/residential development
Featured IP: Interactive sapling lamp post, cloud seat
4.Valley of Wind (Inner Commercial Street): The long corridor between the residential tower and Cmall
Featured IP: dry fountain & recreational space with alfresco (in Phase II), cloud seats, lamppost
5.Green Post (Arrival Plaza): A simple and elegant hotel Porte Cochere
6.Green Livingroom: A plaza with abundant greenery which provides both relaxation and activity space (in Phase II)
7.Green Belt Garden: A pedestrian corridor with lush green
主入口核心景观区:Core landscape area
联系自然、磁吸人流、面对城市的主窗口:河湾之源主入口广场连桥设计
The Origin of the River (Main Entry Plaza): The plaza acts as the window facing the city and connects with nature while attracting people at the same time.
结合建筑立面与主入口下沉广场所构成的恢弘气势,整个场地的铺装系统从三个方向往主入口汇集,其中一道结合桥体凌空跨越下沉空间上方,联系南段星空草场绿色大道东西向穿越的人流,在主入口南侧形成起伏的地貌、形成磁吸人群、引导商业流线的特色打卡地标、同时创造优雅的穿越体验。
To compliment the grand gesture of architecture façade & the sunken plaza by the main entrance, the paving pattern of the entire site converges from three directions towards the main entrance. One of the geometries of the paving pattern blends in with the footbridge crossing the sunken plaza. On top of that, the undulating parapet wall of the footbridge creates a “landform” that becomes an eye-catching landscape feature. These above landscape treatments make this space an Instagramable spot that would attract visitors, connect pedestrian flow from the Starlight Medow in the south, and create an elegant experience to “pass-through” the space.
▽空间引导与特色节点 The food bridge above sunken plaza becomes a distinctive node, and it also serves as directional guidance.

▽效果图 – 雕塑桥体的引导效果 Rendering:Sculptural bridge
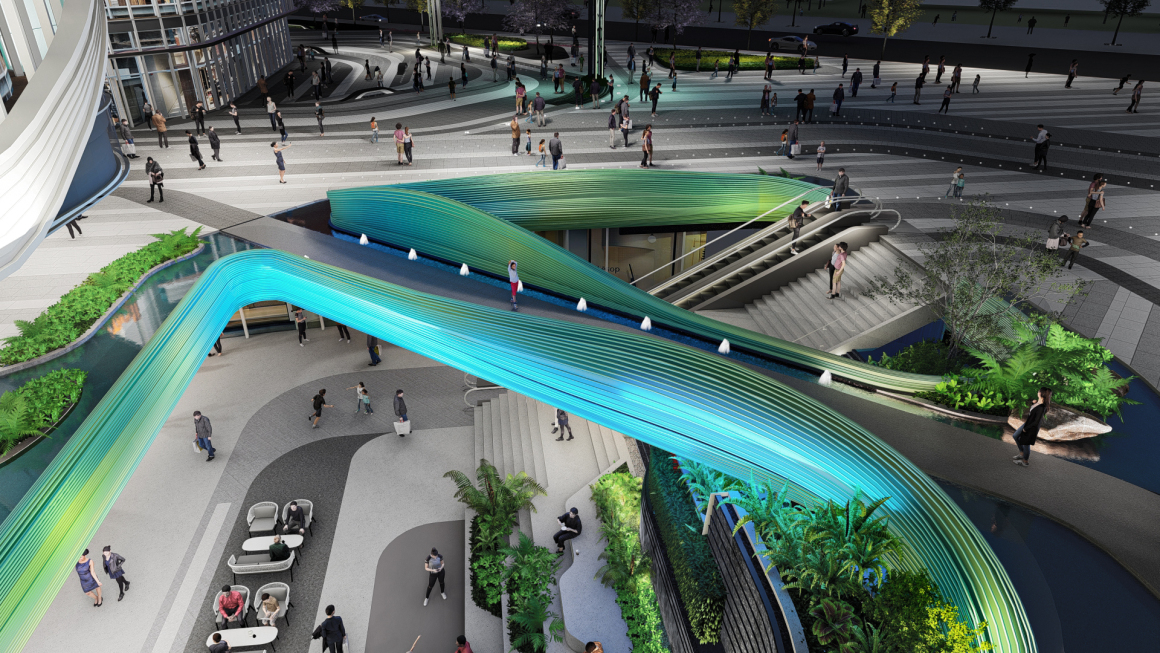
▽实景 – 雕塑桥体的引导效果 Real photo: Sculptural bridge
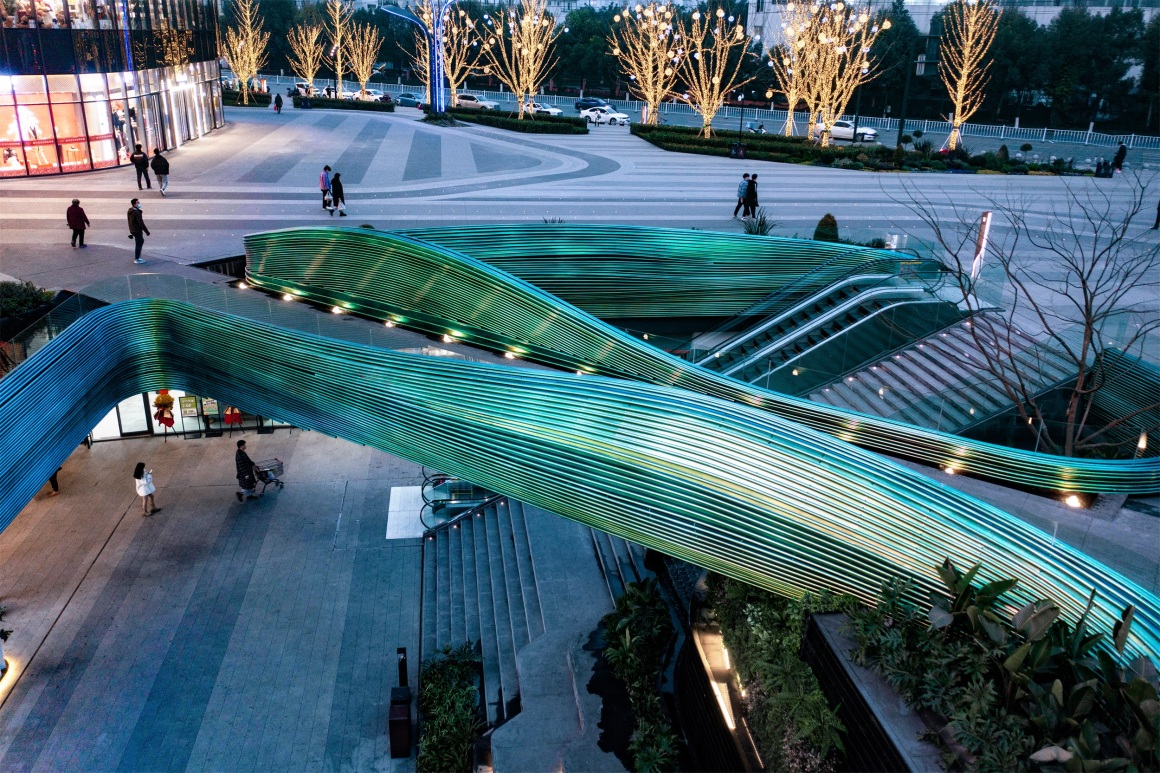
▽效果图 -下沉广场入口 Rendering:Entrance of Sunken plaza

▽实景 -下沉广场入口 Real photo: Entrance of Sunken plaza
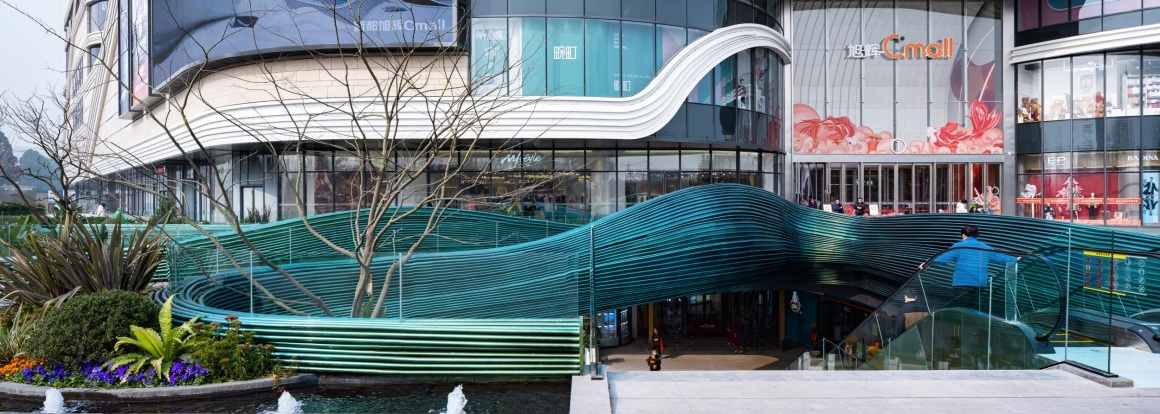
自然交响、源头之谷的跨越体验 The experience of “Passing Through” & “Resonating with Nature” in The Origin of the River (Main Entry Plaza)
围绕着下沉空间的环场水景,垂直绿化的边界与错落的硬质壁面形成了淙淙的叠水与氤氲缭绕的水雾,也在”山谷里”创造出深邃沁润的绿化效果。穿越的动线直接在绿谷上形成了一座连桥,形成了另个穿越、观赏、打卡、以及体验的穿行体验。
We imagine the sunken plaza as a “Valley.” In this valley, the water feature surrounding the sunken plaza, and the intertwined vertical green & stone wall, create gurgling cascade water and cloudy mist, which gives you a “deep in nature” kind of illusion. The footbridge on top of the sunken plaza allows the visitors to pass through the valley. The visitors could enjoy, admire, and take Instagram photos of the valley in this experience.
▽下沉广场剖面图 (绿植墙面、叠水墙)Section of sunken plaza (green wall,water wall)
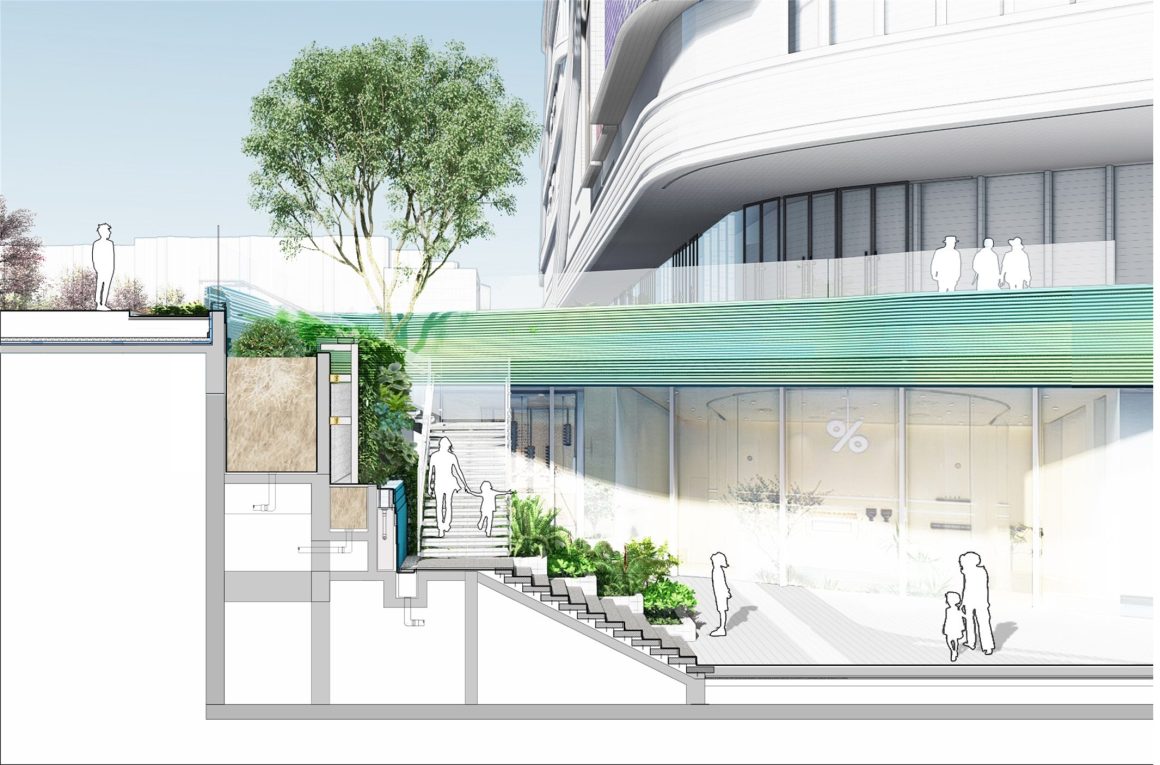
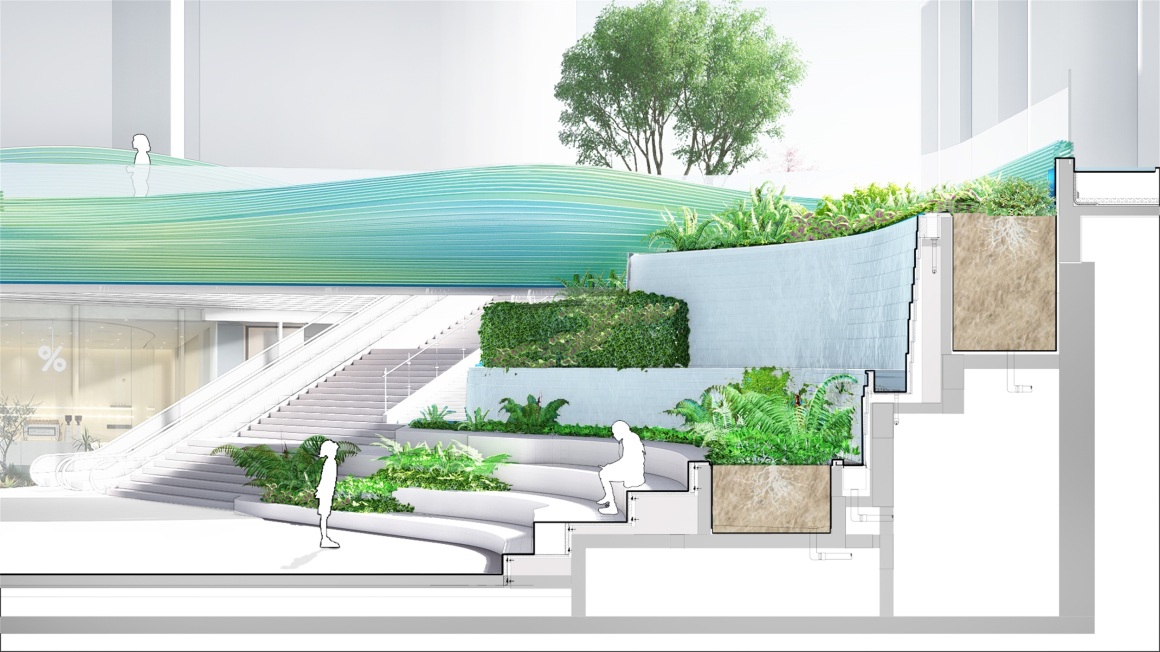
▽实景 – 层次丰富的纵向层次 Real photo: richly layered vertical levels
▽ 下沉广场剖立面图 Section and elevation of the sunken plaza

▽效果图 – 桥底的氛围结合下沉空间的休闲业态 Rendering:Rendering: alfresco dining and the landscape of the sunken plaza creates a relaxing vibe
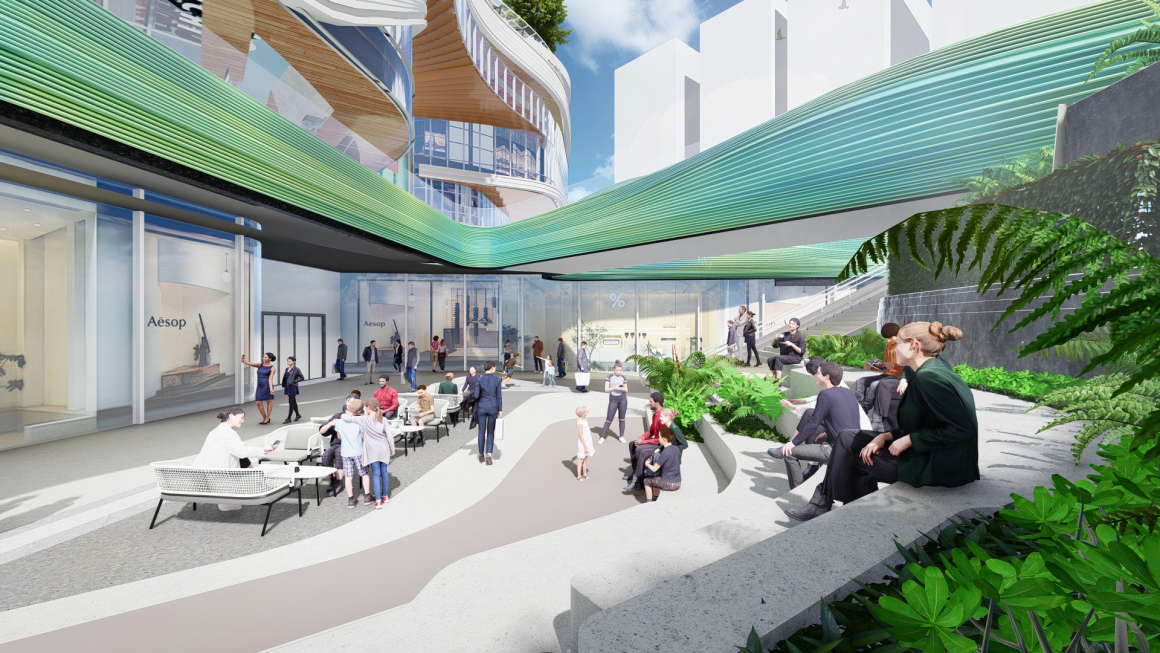
▽实景 – 垂直元素的细腻氛围 Real photo: The delicate texture of the vertical elements
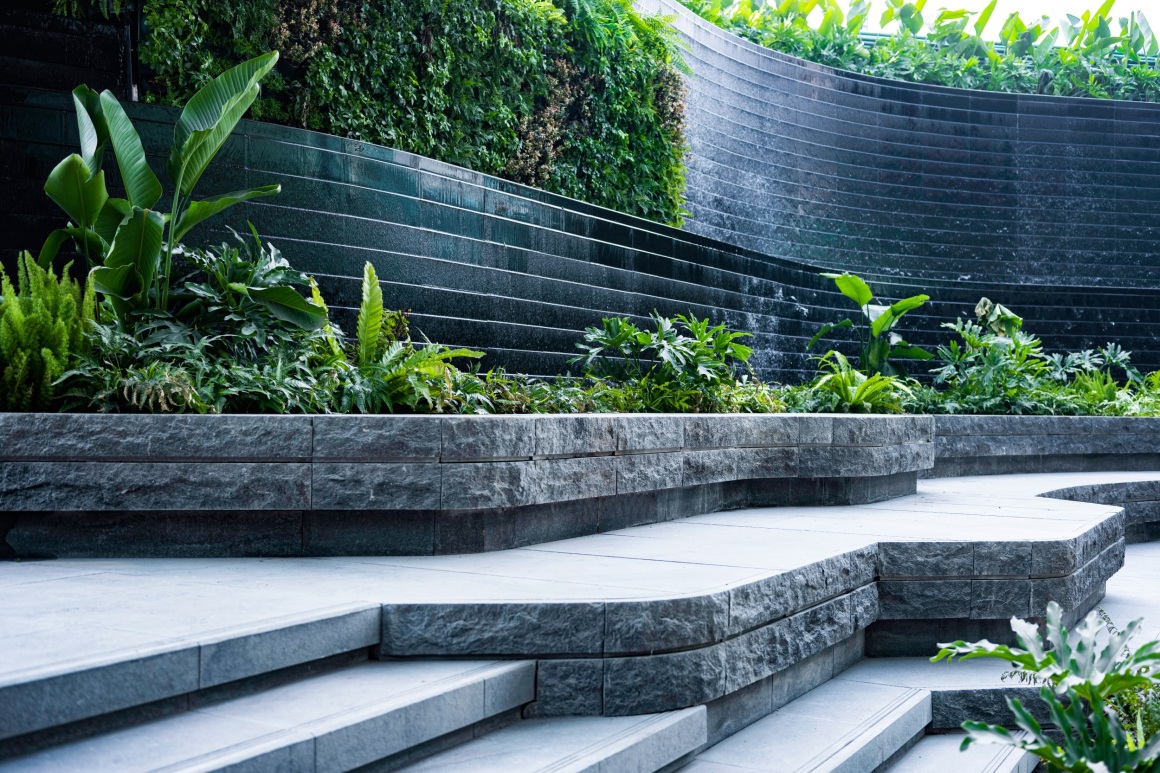
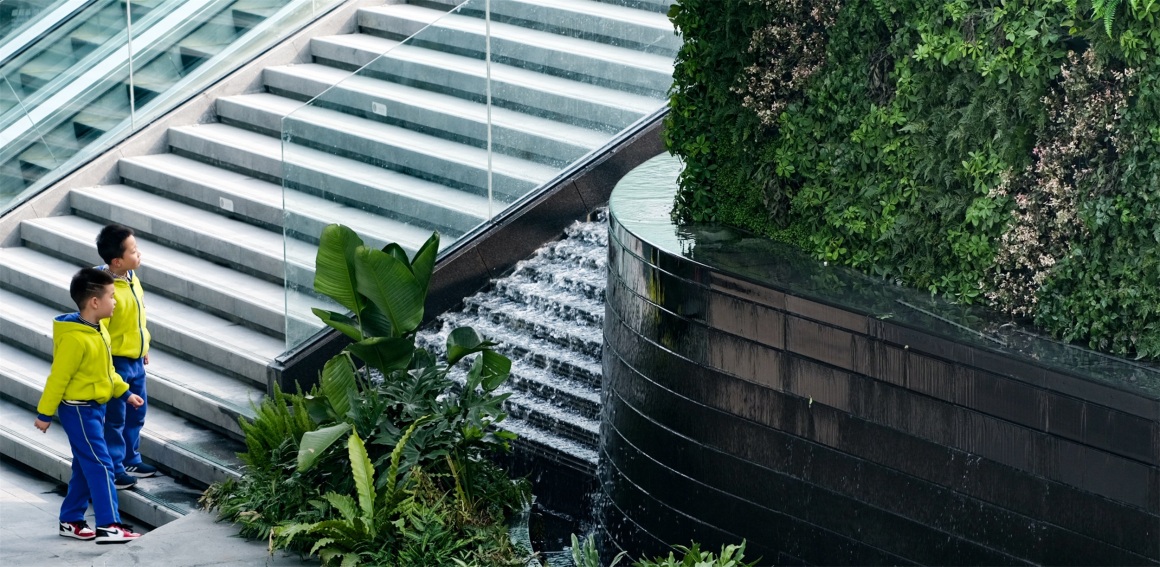
穿越的桥体与周边整体的下沉边界形成整个完美的一体化设计。所有的边界透过138根总长约8公里(8036M)的不锈钢金属弯管精密的打磨衔接,组构成绵延起伏的动态造型。
The parapet wall of the footbridge and the sunken plaza are blended in together and become an integrated design. Through assembling 138 stainless steel tubes (which are 8036 meters long in total length) in precision, a dynamic and undulated form is created.
▽连桥设计说明 Illustration of the parapet wall of the footbridge and the sunken plaza

▽效果图 – 纵向叠加的丰富层次 Rendering:Rich horizontal layers

▽实景 – 纵向叠加的丰富层次 Real photo: Rich horizontal layers

▽连桥爆炸图及Grasshopper工作过程Exploded diagram of the footbridge and grasshopper working process
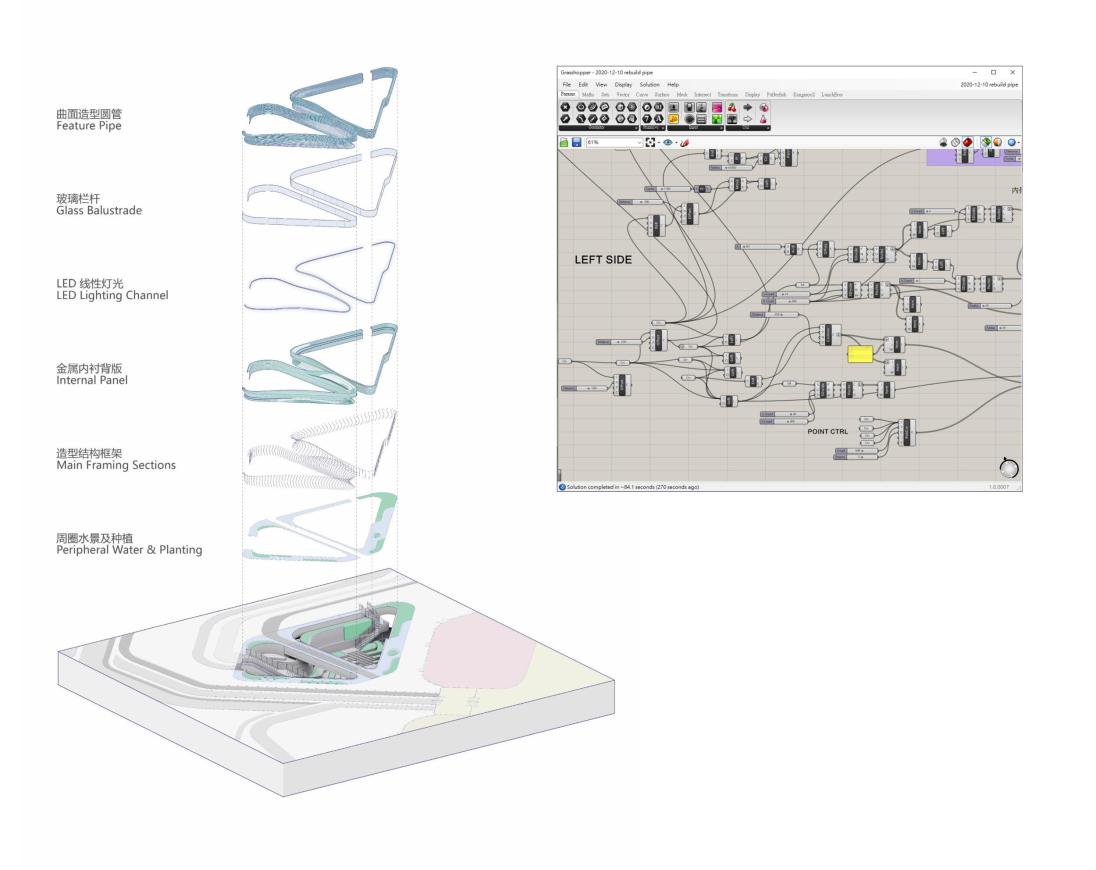
整体的塑形透过GRASSHOPPER软件层层推敲,并且重复的计算找到最合适的粗细、密度、以及弯管之间的间隙,并与土建结构、钢结构等主结构搭接,同时检查构成上的碰撞死角。
所有弯管在转折与收放位置分成不同群组,并各自形成可以包覆相邻组件的外层表皮。所有弯管透过镭射切割精细的预留出每个等距衔接的焊接点位,并预留所有必要的灯槽与泛光勾缝。
The overall form of the footbridge parapet wall is carefully designed via GRASSHOPPER software. The design team repeatedly calculated and examined the design to find the best size & density of the stainless-steel tubes and the appropriate gap in between tubes. The design team also studied the connection of the parapet wall of the footbridge with the main architecture structure to find out if any structural collision occurred.
▽透视说明图 Illustrative perspective drawing
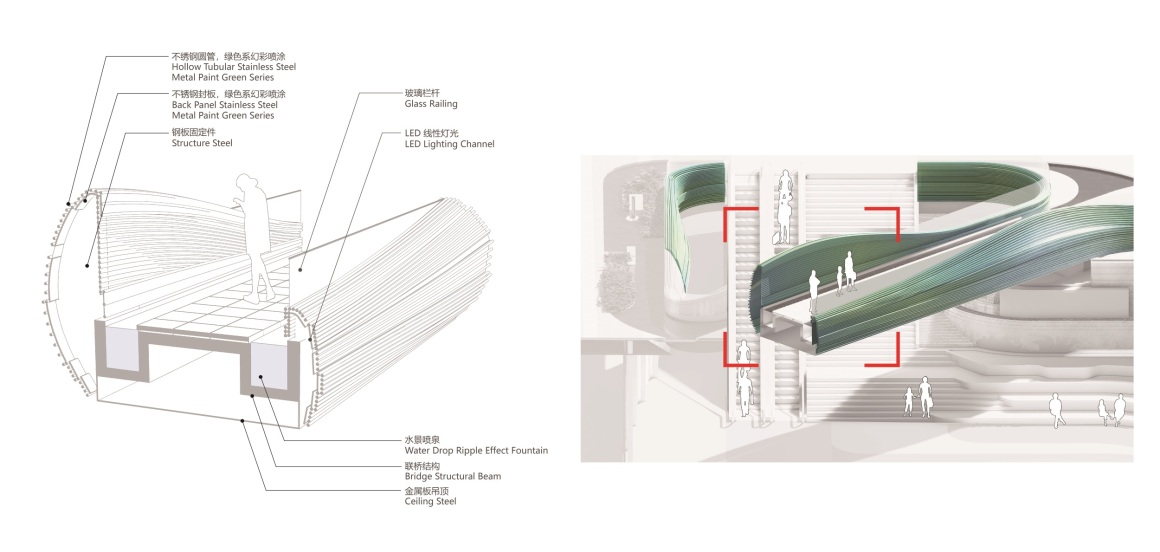
▽连桥与下沉广场的空间对应 The food bridge and sunken plaza
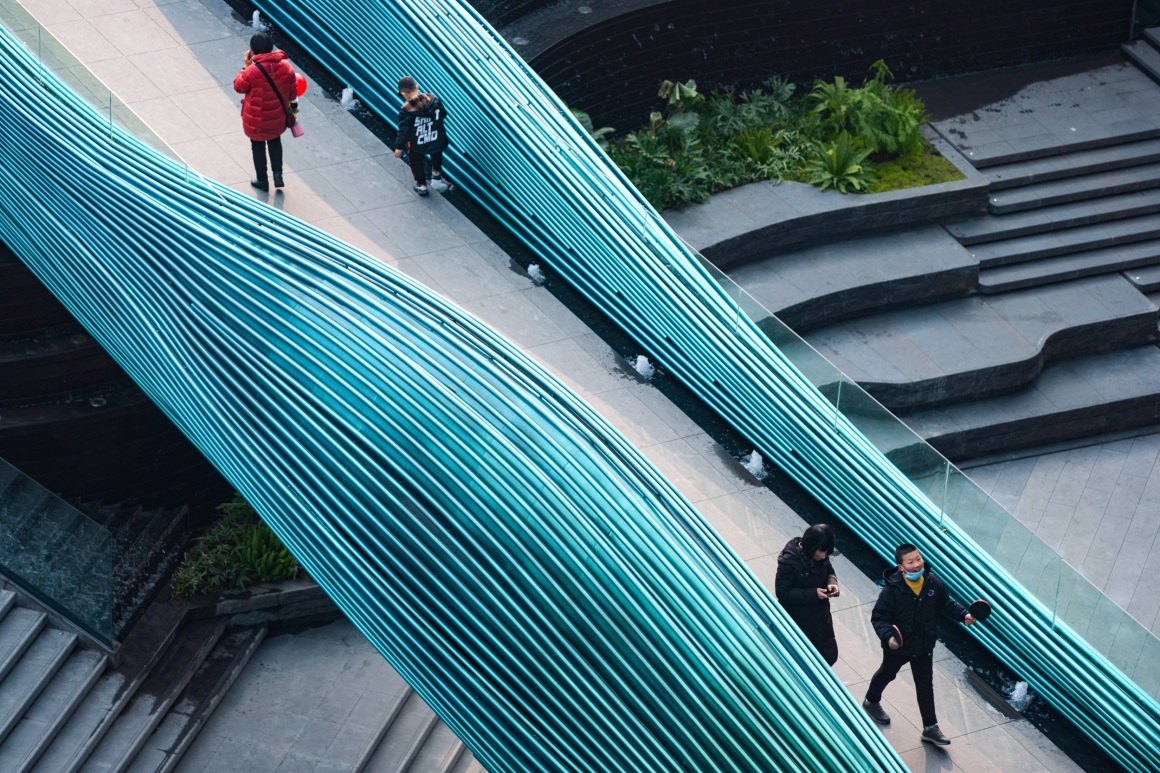
▽起伏的动态形成的流线引导 The Undulating form of the parapet wall becomes circulation guidance.
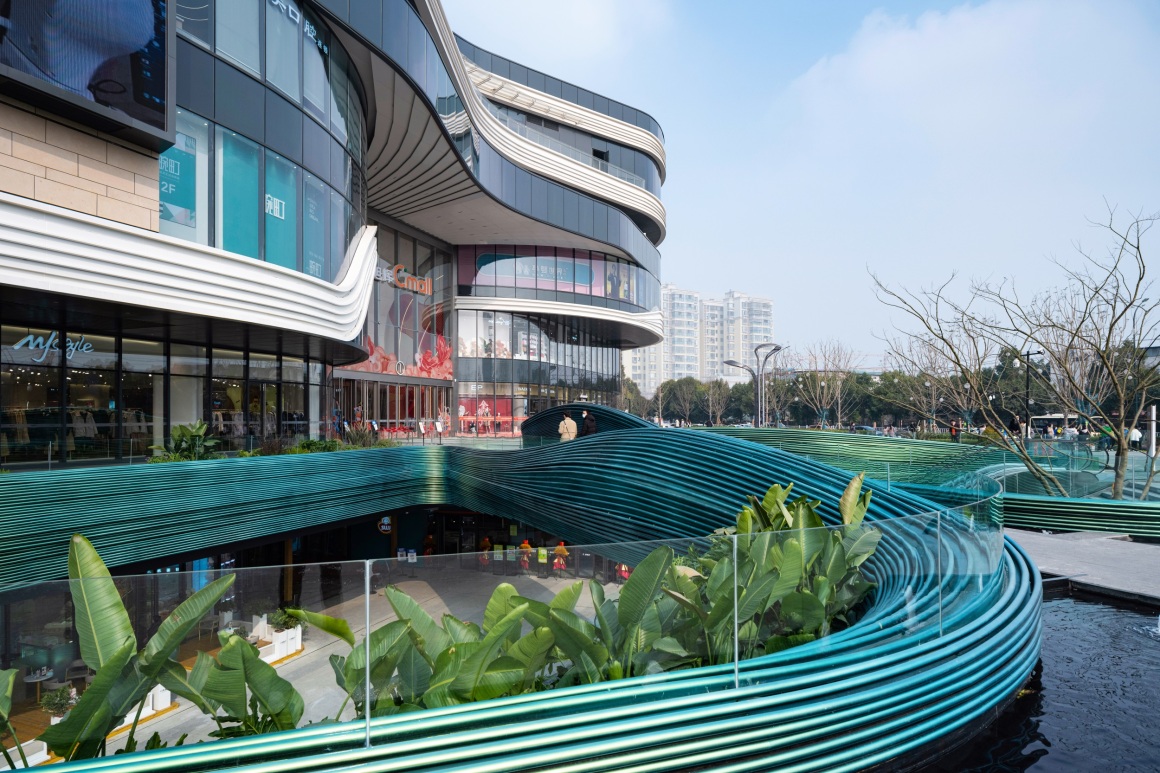
整体语汇让建筑上的飘带在下沉山谷周边形成另一组更具雕塑感的可参与空间,像是一片会呼吸的叶子,具备生命体般的收放表情,在蜿蜒的部份紧凑的绕合,在平直的桥面中段微微的像叶脉般舒展。随着幻彩的涂层技术展现全天候不同光源下的表情与姿态。
The overall form of the footbridge parapet wall is carefully designed via GRASSHOPPER software. The design team repeatedly calculated and examined the design to find the best size & density of the stainless-steel tubes and the appropriate gap in between tubes. The design team also studied the connection of the parapet wall of the footbridge with the main architecture structure to find out if any structural collision occurred.
▽穿越桥底的下沉动线体验 The “passing through” experience under the bridge
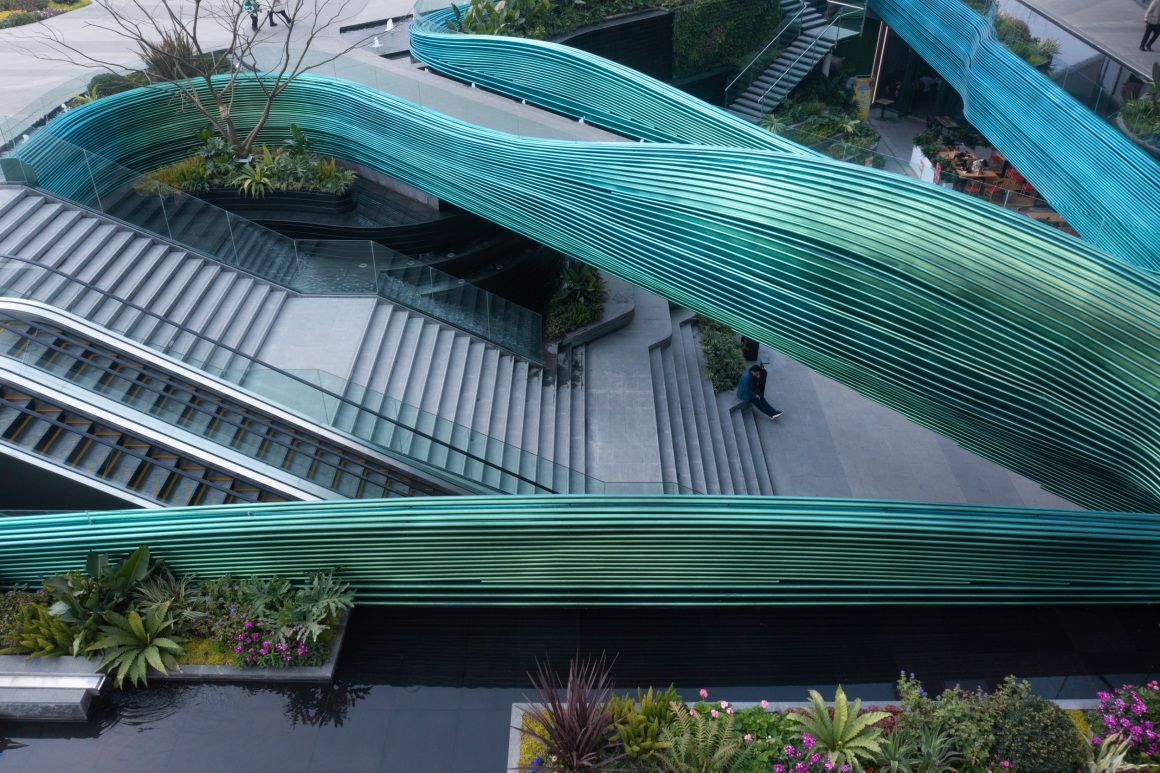
弯管的图层经多次样板的测试,最后采用了幻彩金属喷涂技术,仅单一色卡,但能对应多变的光色形成绚烂细腻的演色效果。
After numerous tests on the tube, we used the ChromeFlair spray paint in the end. With a single color of the paint, its refraction would change to a different color and create an elegant and beautiful color effect.
▽夜间效果 Night effect
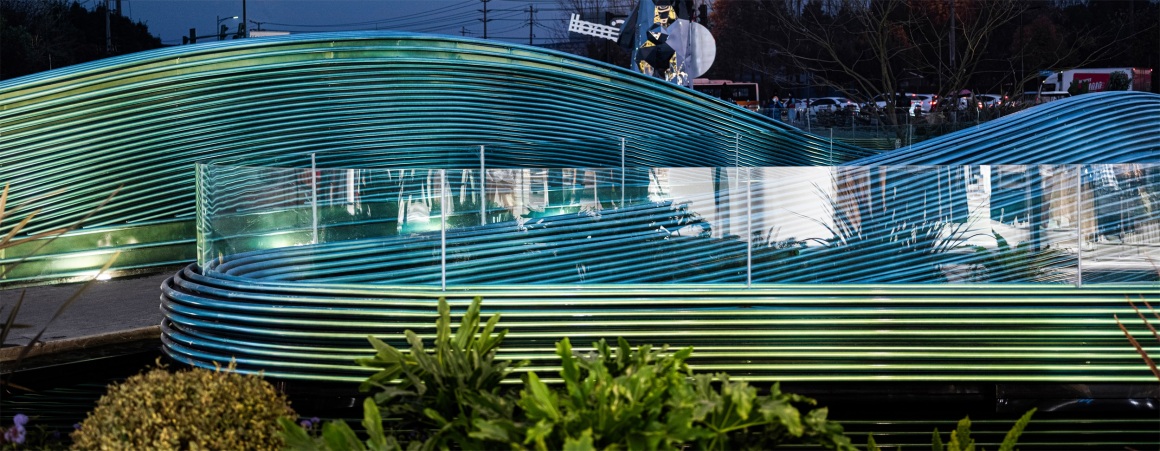
桥体的过道两侧是两道空中的涌泉,环绕在下沉边界的水景跨过桥体两侧的伸缩缝延伸至桥面上,形成不间断的环场动态效果,也让商场主入口上的主轴动线更加灵动活泼。
On both sides of the parameter wall of the footbridge, there are two strips of dry fountains. These dry fountains make it look like the sunken plaza’s water is extended onto the bridge. An overall dynamic effect is therefore created. These dry fountains also activate the central circulation axis leading to the mall.
▽连桥与下沉广场的空间对应 The relation of the food bridge and sunken plaza
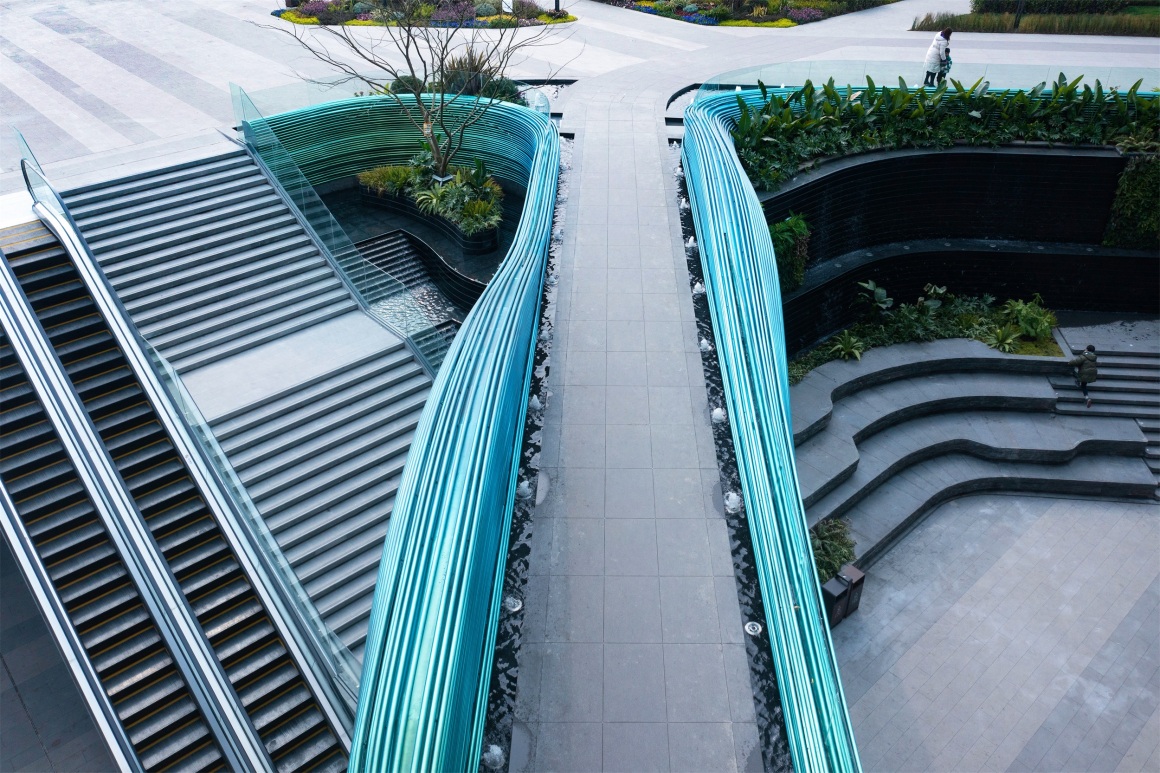
▽主入口轴线方向上的桥体(效果图和实景对比)The footbridge on the central circulation axis. (Rendering vs. real photo
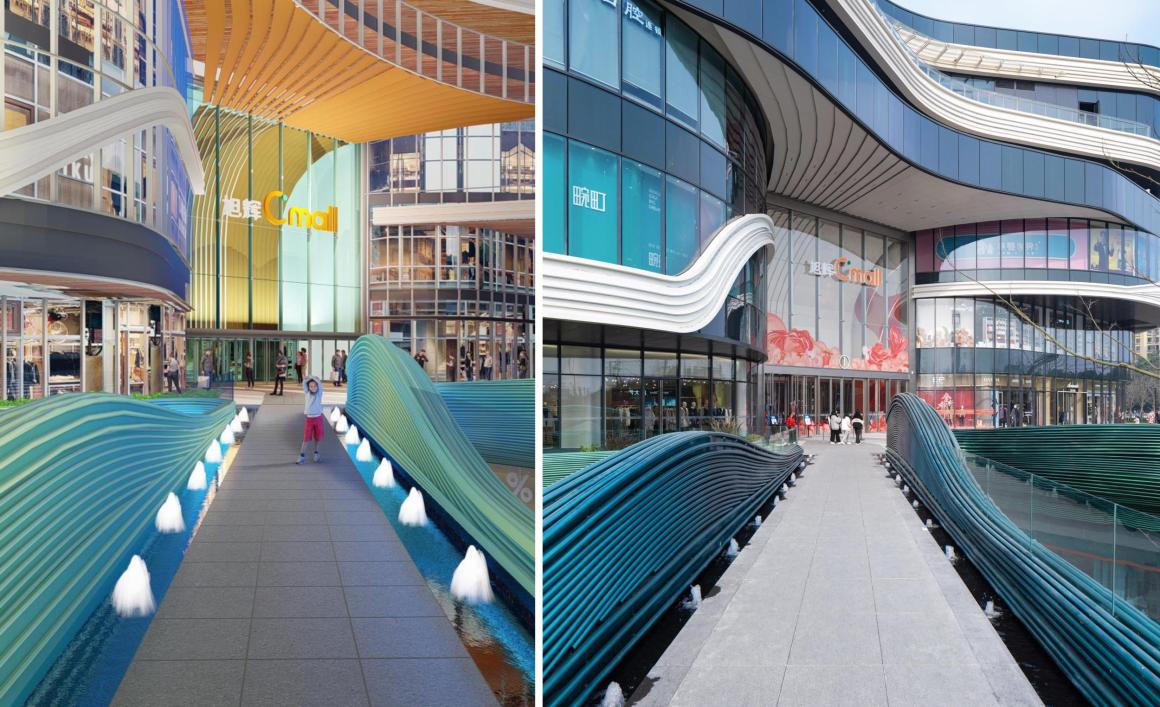
我们在主入口位置特别强化了引导性的铺装策略,结合铺装以及灯柱的应用,让整个场景分区除了具备各自独立、使用上的弹性之外,也成为共同的引导系统组团。灯柱在适当的点位从线性的纹理"生长"出来,结合变幻的呼吸灯光效果,让功能性的照明转换成更具体验氛围的雕塑体。
We put more emphasis on the directional paving pattern in the entry area. With the paving pattern and feature lamp post, this area becomes a flexible space that could be used individually or as an integrated guiding node. The feature lamp post looks like a leaf is “growing” from the ground with a liner pattern. The lighting on this lamp post is programmed to have a “breathing effect” and becomes a light source of the area and a feature sculpture.
▽效果图 – 主入口场景元素围塑 Rendering: How the landscape elements form the space
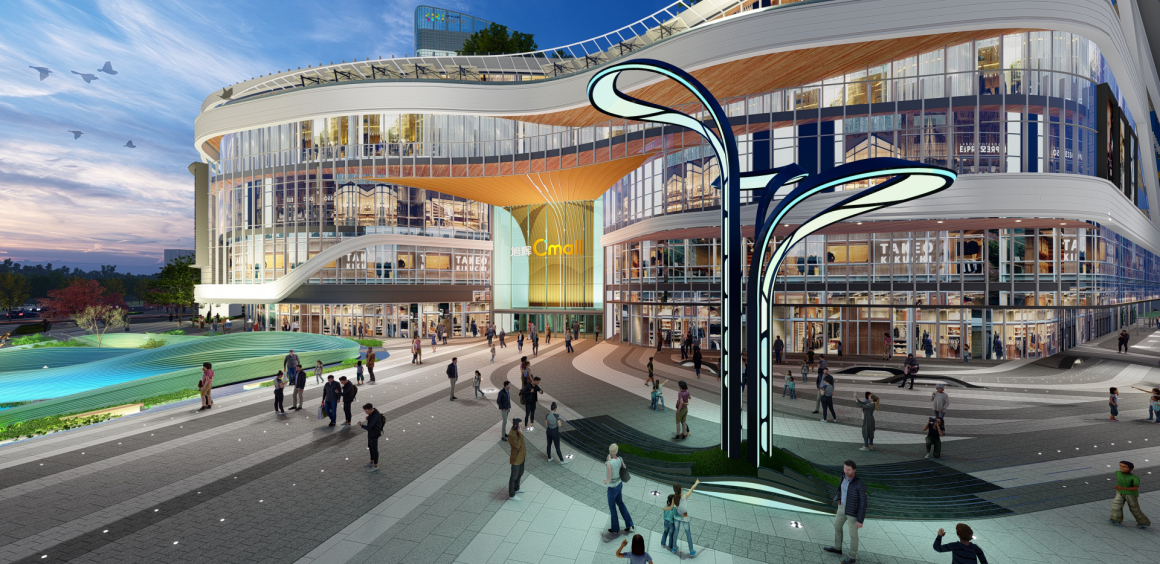
▽造型灯柱细部设计 Detail of Feature lamp post
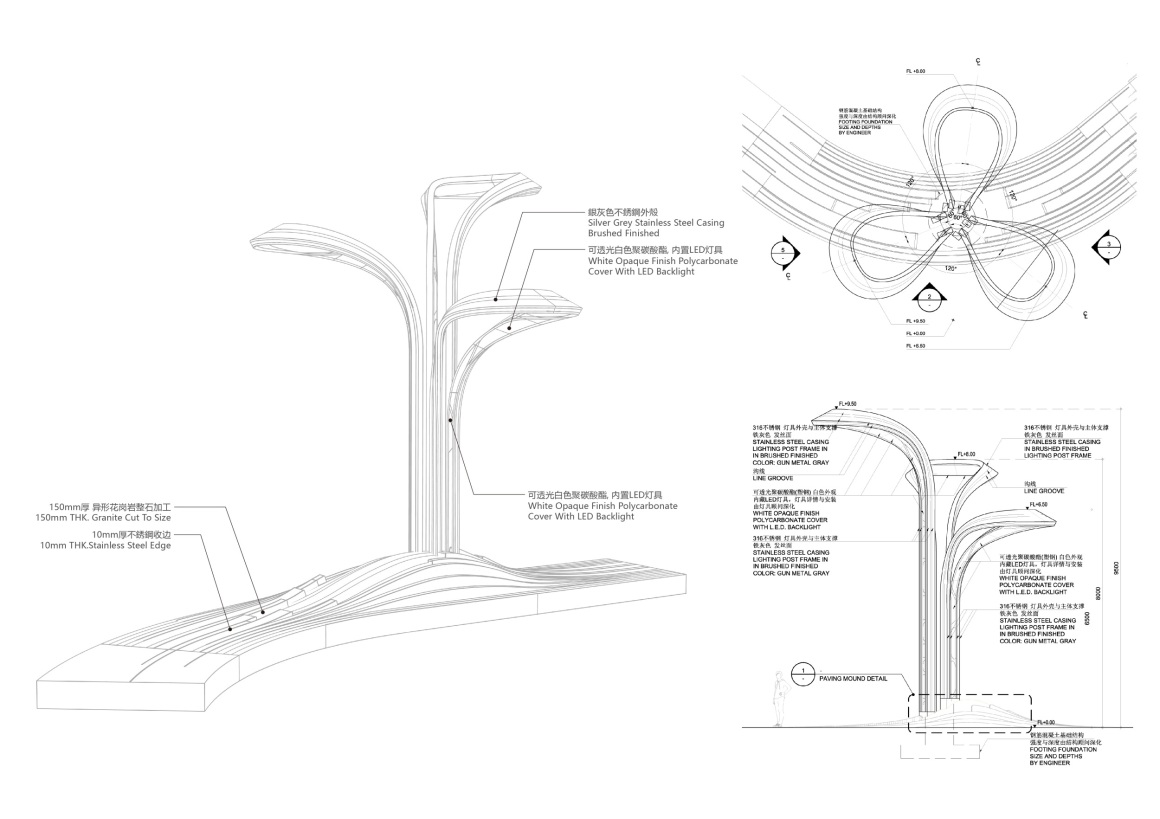
▽效果图 – 铺装流线引导及细节效果 Rendering: The detail of paving pattern and how it creates directional guidance.
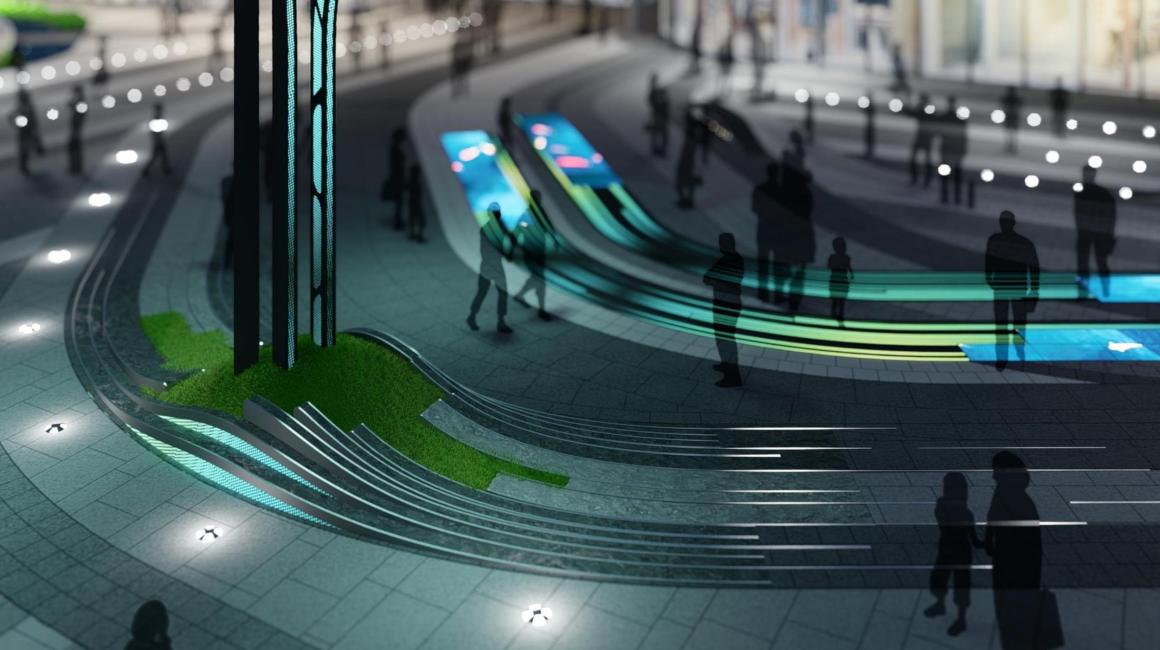
▽实景-造型灯柱灯光变换效果 Real photo: Feature lamp post and different lighting effect
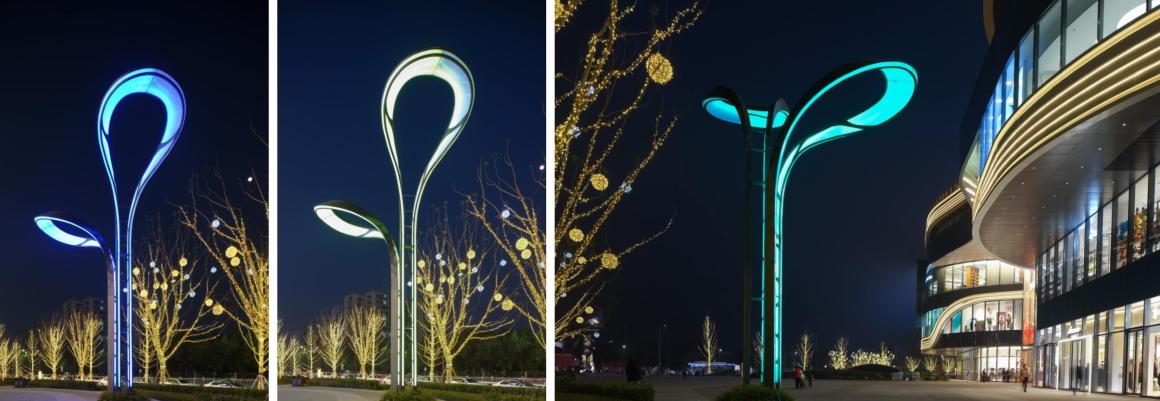
▽实景 – 夜景泛光效果 Real photo: Night view
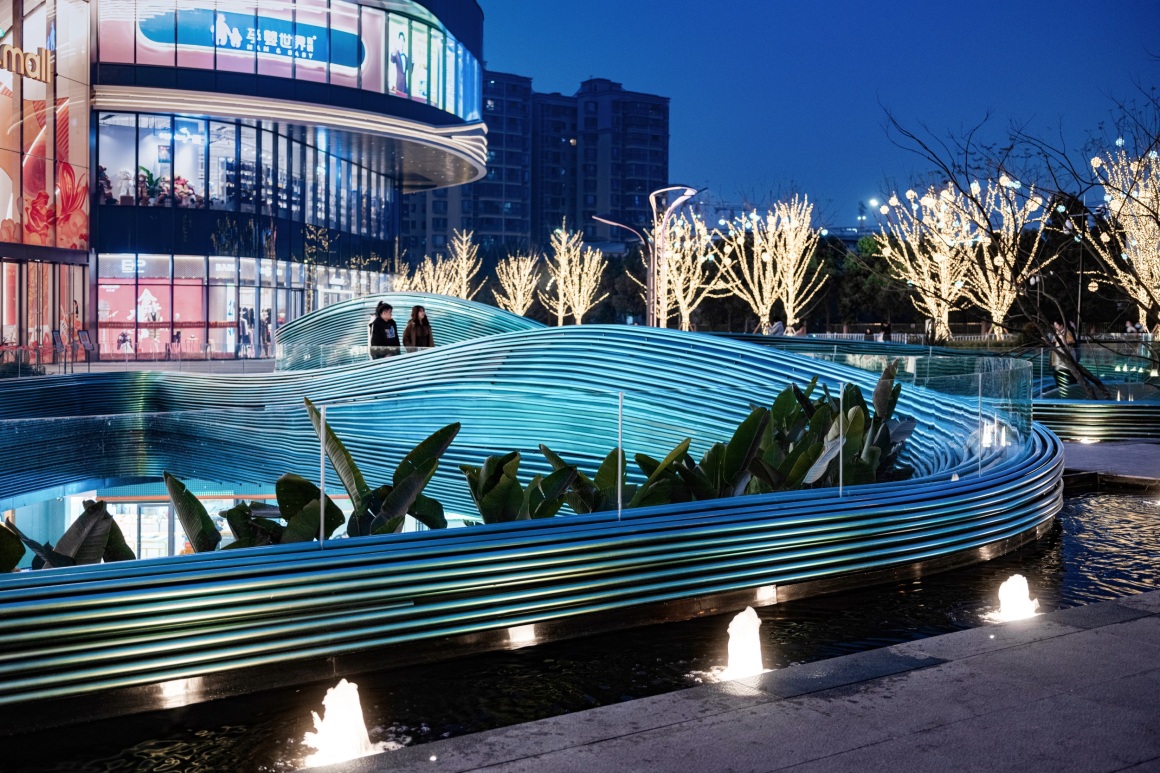
我们希望CMALL的商业景观,就像乐音悠扬起伏的旋律,优雅灵动地穿梭在购物环境的内外,搭载着细腻的层次与自然的表情。
文末,特别感谢翊象设计团队、致澜施工图团队、以及业主的项目团队在效果与细节把控上毫无保留的坚持,点滴的努力汇聚最后宝贵的效果。这是一个构造繁复细腻的场景营造,翊象设计希望透过持续的商业空间营造与研究,对城市与环境的品质产生实质的贡献。
We expect the landscape of Cmall to be a piece of beautiful music carried by the wind to reach the exterior and interior space of the shopping mall. The elegant melody with rich layers also expressed the sound of nature.
At last, we would like to thank the design team in Platform Design Group for the overall landscape design, Zinialand Design for the construction drawing production, and the client’s project team, who is persistent on quality control of the entire project. All the effort of each group contributes to the final product of this project. This is a complicated and thorough process of creating a scene. Through continuous study and design of commercial space, Platform Design Groupe hopes to contribute to the city and create a high quality of living spaces.
项目名称: 成都新都旭辉Cmall
完成年份: 2021
项目面积: 46000平米
项目地点 成都市新都区育英路与工业大道东段交叉口
设计团队:翊象设计有限公司
总监:徐睿绅、蔡妙绮
资深设计师:Alan Andico、 沈可航、贾云龙、周致远、Felices Deocampo、Melchor Jimenez、Usa Pittayayon
施工图设计:成都致澜景观设计有限公司 韦川、王乐、黄榕、刘波、曾均建、曾寅、张阳、何浪
甲方团队:旭辉集团 熊湘桂、谭堃、田雨灵、刘莎、闫勇
施工:重庆吉盛园林有限公司
摄影:河狸景观摄影
Project name: Chengdu Xindu CIFI Cmall
Completed Year: 2021
Project Area: 46,000 square meters
The project is located in Yuying Road and Gongye Avenue east, Xindu District, Chengdu city.
Design team: Platform Design Group Limited
Directors: Hsu Juisheng, Tsai Miaochi
Senior designers: Alan Andico, Shen Kehang, Jia Yunlong, Zhou Zhiyuan, Felices Deocampo, Melchor Jimenez, Pittayayon Usa
Chengdu Zhilan Landscape Design Co., LTD. Wei Chuan, Wang Le, Huang Rong, Liu Bo, Zeng Junjian, Zeng Yin, Zhang Yang, He Lang
Client: CIFI Group — Xiong Xianggui, Tan Kun, Tian Yuling, Liu Sha, Yan Yong
Construction: Chongqing Jisheng Garden Co., LTD
Photography: Holi Landscape photography
“ 森林中的商业中心,提供了丰富的生活场景购物体验。”
审稿编辑 任廷会 – Ashley Jen
更多 Read more about:翊象设计


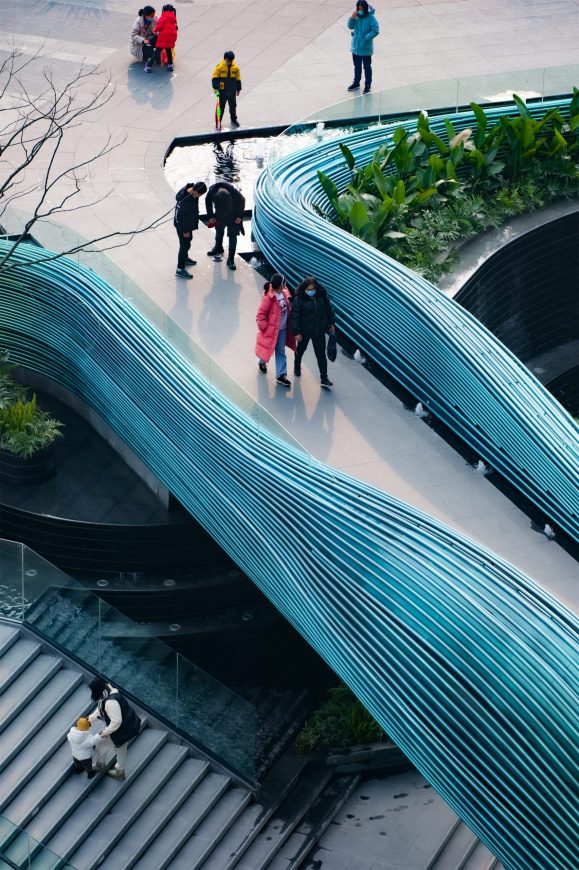



0 Comments