本文由 本色营造 授权mooool发表,欢迎转发,禁止以mooool编辑版本转载。
Thanks Instinct Fabrication for authorizing the publication of the project on mooool, Text description provided by Instinct Fabrication.
本色营造:本案是针对老旧体育场馆及其附属空间进行的更新改造。项目所在的巴南区,位于重庆市域南端,是核心九区之一。场地占地约30万平米,北临鱼洞长江大桥,南侧紧邻轨道2、3号线无缝换乘的枢纽鱼洞站,而周边高聚的居住密度与稀缺的城市休闲空间,成了长期存在的对比与矛盾。
Instinct Fabrication:The project is a renovation and redevelopment of old stadiums facilities and their adjacent spaces. Banan District, where the project is located, is one of the core nine districts in south of Chongqing Metropolitan. The site covers an area of about 300000 square meters, neighboring the Yudong Yangtze River Bridge in the north and connecting the Yudong Station, the transfer hub between Subway Line 2 and Line 3 in the south. Contradictorily, high living density occupies the surrounding while scarce qualitied urban realm were available to them, for a long time.
从老旧体育场馆,到潮流运动商业场域 Abandoned sports facilities to new urban vibe
场地中两座保留下来的大型公共设施 – 巴南体育场和巴南篮球馆,始建于八九十年代,曾经是重庆市南郊的重要地标之一,后几经闲置,接近于遗弃状态,导致体育场以及周边公共空间品质的衰败。该项目翻新重建的初衷,就是结合新型商业内容和生活方式,通过城市更新空间重塑的手段,让体育场馆,周边公共空间以及居民生活重焕活力,重塑城市地标。
Banan Coliseum and Banan Basketball Stadium, the two large-scale public facilities preserved in the site, were built in the 80s and 90s and were once one of the landmarks in the southern suburbs of Chongqing. After years they became nothing but just abandoned aged buildings with inaccessible and unpleasant public space around. The goal of this project is to reactivate vivid lifestyles and recreate more vibing destinations for residents around, by peacing fragmental space and integrating refreshness from new commercial establishment and recreational programs.
▼项目区位 The project location
场地的规划设计首先将南北两端从空间和流线上拉通,北侧紧挨大片现状居住区域,南端直接与鱼洞地铁站出口相接,接入主要人流,形成一条约30米宽,500米长的中心步行通廊。
新建的二层地铁出口平台,将南侧空间转化成了一个立体的市民日常体育休闲活动驿站,而东侧一个能容纳2万人的新建篮球场馆的引入,以及北侧15万方的错层商业综合体Hi-Up,带来了稀缺的一站式购物体验和大型赛事活动,将全新的生活方式带入了巴南。
The first step of the renovation scheme is creating a promenade to connect the north and south ends. One side is next to a large residential area, and the other is directly connected to the exit of Yudong subway station. In a way, the promenade automatically brings in people more conveniently and effectively, forming a central pedestrian corridor about 30 meters wide and 500 meters long.
The new-built second-floor subway plaza has transformed the south portion of the site into a multi-level space for residents’ daily sports and leisure activities, while the introduction of a new basketball stadium with a capacity of 20, 000 seats in the east and the staggered commercial complex -‘Hi-Up’ on the north side, are able to establish an anticipated one-stop shopping experience and a place for large events.
▼功能布局 Function layout
项目以体育商业活动为特色,由华熙文体中心、M-空间、HI-PARK篮球公园、HI-ZONE体育场、HI-UP商业中心多个复合商业建筑与文体场馆组成,可举办国际和国内高端篮球、冰球、演绎等文化娱乐活动和群体性体育赛事。
The project is featured in sports and recreation activities, comprised of BLOOMAGE Stadium(new built), M-Zone, Hi-Park Street Basketball courts(refurbished from Banan Stadium), Hi-Zone(refurbished from Banan Coliseum) and Hi-Up Commercial Complex. The combination is able to hold NBA games, hockey games, concerts and other large events.
▼平面图 Plan
▼项目鸟瞰 Aerial view
“老重庆”的底色与质感 Integrate Chongqing Vernacular
有别于常规精致细腻的新建城市空间风格,我们在景观规划设计过程中意在留存重庆以及巴南的原汁原味,场地质感的选择侧重于体现山城及老城镇的原生色彩与厚实感,层次感,同时将体育活动中的热力与激情,用显性的景观色彩因子,注入场地。
Different from typical new-built urban projects, our landscape planning and design intends to maintain the original and authentic characteristics of Banan in Chongqing, and the choice of site texture focuses on reflecting the colorness, solidness and topography of the mountainous city and the old town. Meanwhile, the heat and passion in sports activities are injected into the site with visible colorful landscape elements.
▼巴南丰盛古镇色彩对比 The historical town in Banan District
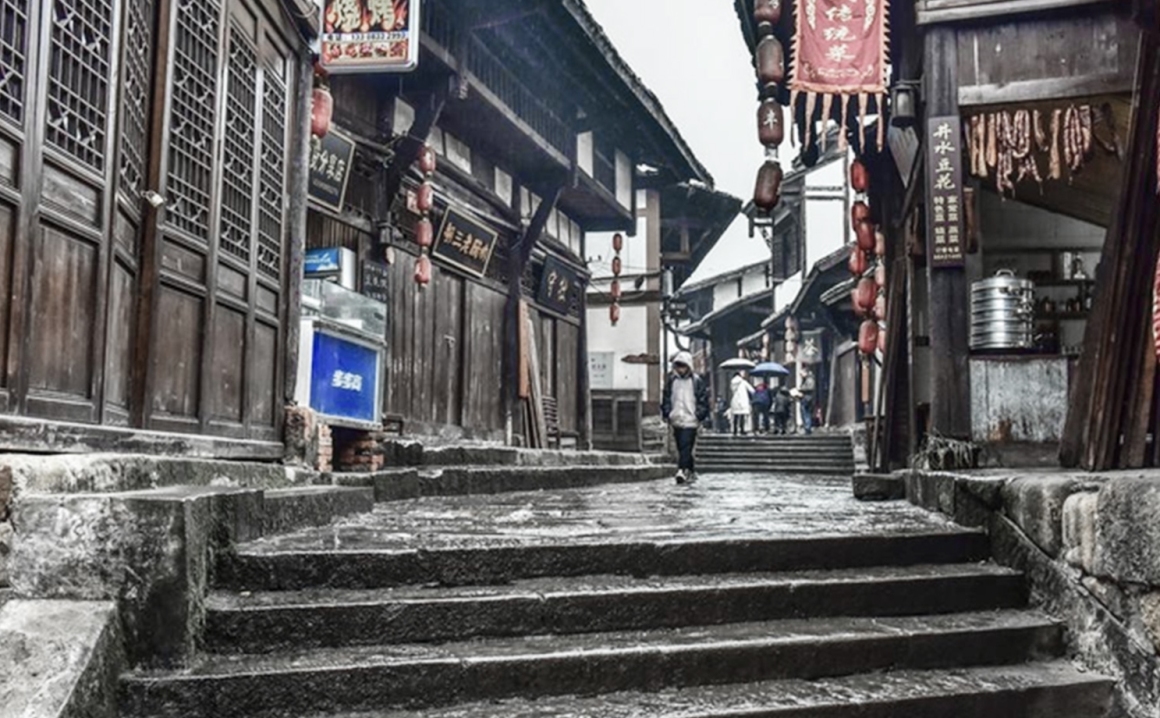 ▼山城步道的浑厚感 The trail on mountain
▼山城步道的浑厚感 The trail on mountain
▼长江索道及渝中半岛的轻工质感 The cableway across Yangtze River
最终硬质材料大面采用更为粗旷的彩色露骨料混凝土,搭配钢结构框架的体育场馆建筑立面,穿插商业小火车的铁轨,形成硬朗厚实的轻工业风格。
With that context, we prefer to have coarser and more monolithic materials to cover most of the site. Eventually, the exposed aggregate concrete with ceramic decorations were chosen as the main hardscape materials. The new stadium facade was renovated with the artistic-pattern steel frame, which works well with the rails of cable tram, as they share and express a solid + subtle industrial style.
▼地面小火车轨道 Ground train tracks
▼地面彩色露骨料 Ground color explicit material
▼山城步道般的二层平台楼梯 Mountain city walkway like second floor landing stairs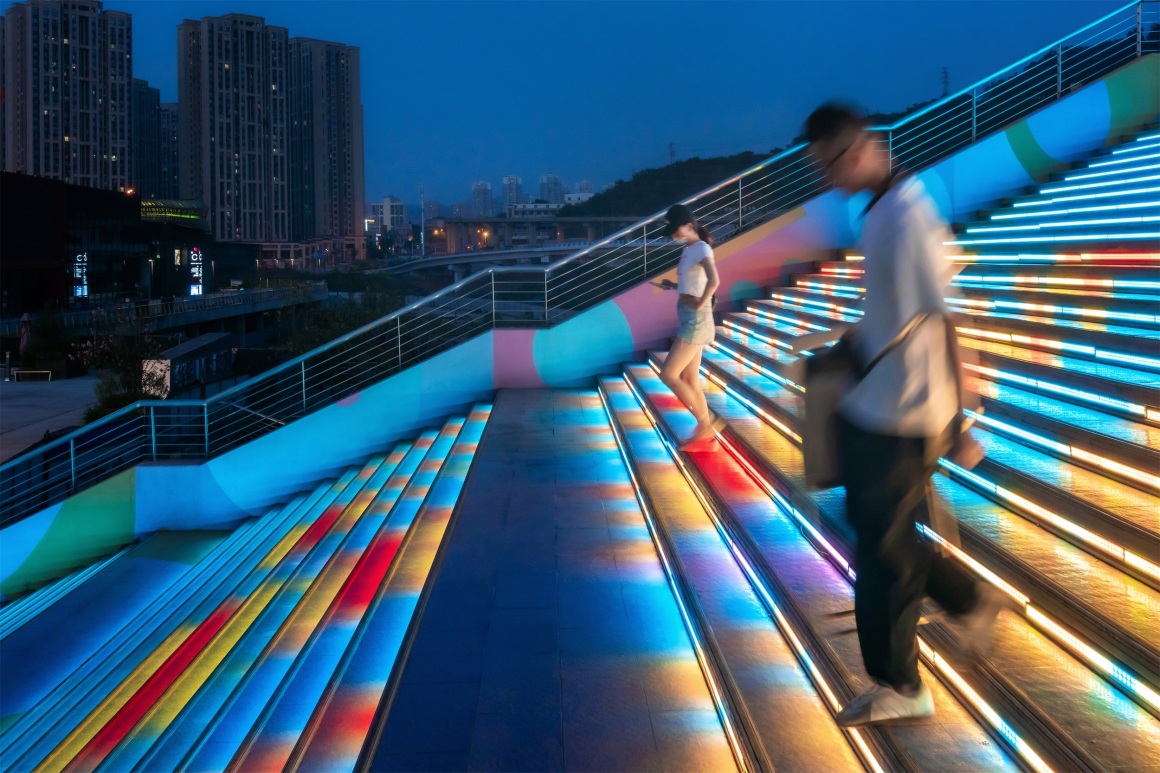
体育文化生活的传承延续 Reinforce Sports Tradition
设计之初,我们不仅考虑了商业体育赛事的超大空间需求,同时希望融入免费,自由开放的运动空间,吸引周边民众参与到户外活动中,使项目成为全民健身潮流的目的地。场地充分利用连接轻轨的架空平台下部空间设置滑板场地及攀岩墙,同时借助平台向下的围合性视线关系,将HI-PARK街头篮球场置于老巴南篮球馆与地铁出口平台之间,形成一个天然的室外看台空间。
Not only we considered the oversized space for large commercial/sports events, but also it is our stronger intention to inherit the sports traditions and offer more of free and open sports space for people to participate in outdoor activities, in addition to the original facilities. The site makes full use of the lower space under the upper plaza connecting the subway station, which sets up a flexible space for the skateboard field and the rock climbing wall. Across the space, a HI-PARK street basketball court is embraced by the old Banan Basketball Hall and the subway platform, allowing great audience views from space along the perimeters above.
▼自由开放的运动空间 Free and open exercise space
▼室外二层看台 Outdoor two-storey stand
新建的二层平台不仅平接了地铁2号线鱼洞站,同时创造了巨大的灰空间,在炎炎夏日成了一处清凉之地,为市民提供了滑板,轮滑,乒乓球,攀岩壁等休闲运动场地。
The lower space under the upper plaza connecting the subway station sets up a flexible space for the skateboard field, pingpong and the rock climbing wall.
▼平台下的灰空间成为极限活动场地 Skate park under the subway platform

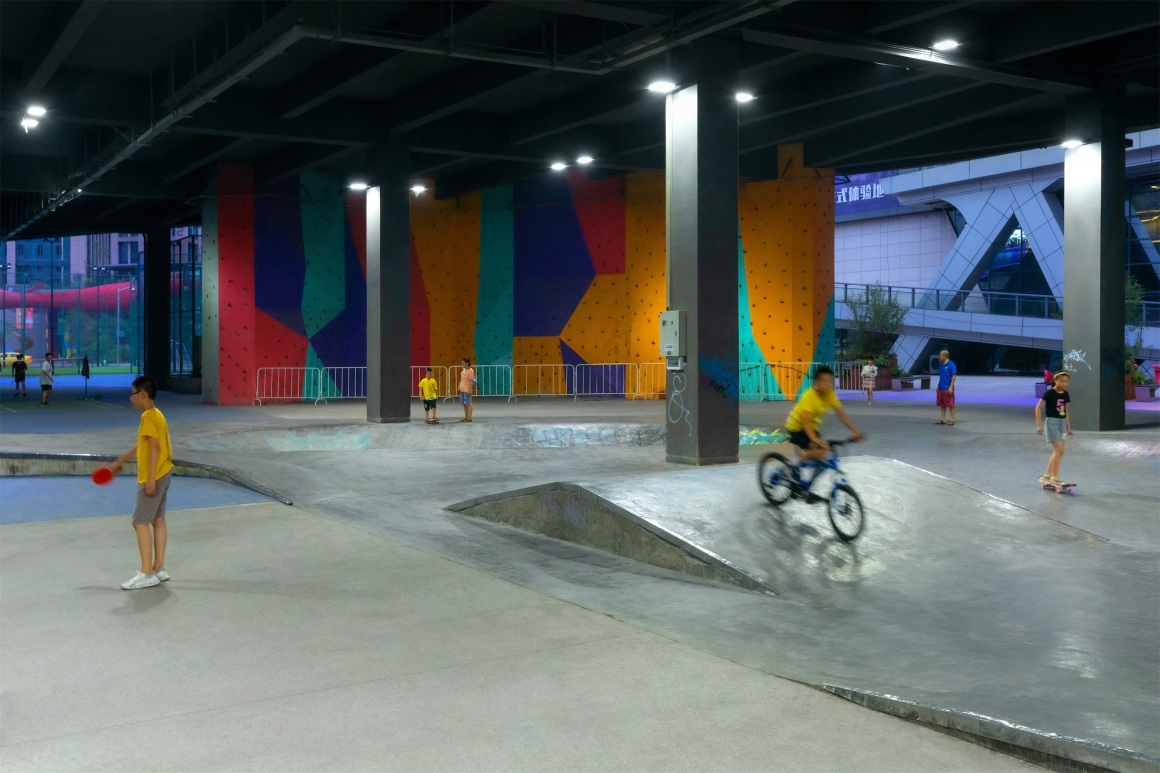 ▼翻新后的室外网球场 Refurbished tennis courts
▼翻新后的室外网球场 Refurbished tennis courts
潮玩活力的融合绽放 Addition of New Urban Dynamics
如果说场地原有的灵魂在于运动,那么新置入的商业内容就像是一剂恰如其分的调味,让休闲消费与休闲运动两者相辅相成。而这里的商业氛围,不光只是一个个在盒子里的买卖场景,而是借助景观室外空间进一步外溢渗透。设计考虑了多个同时能容纳5000人以上的活动广场,以及利用原有体育场边界新增设的的餐饮外摆空间,让生活场景能从北端的Hi-Up商业综合体里向外延伸,与南侧运动空间过渡相连接。
If the soul of the original site is sports, the new commercial establishment on north side is like a catalyst to fuse retail experience and recreational sports together. And the commercial vibe here is not only a trading scene interiorly, but also an extension to the landscape outdoor space. The design conceived of several plazas that can hold more than 5000 people at the same time, and the newly added catering space at the perimeter of the original coliseum. By doing that, the experiences are able to extend outward from the Hi-Up commercial complex in the north and connect with the transition to the sports space in the south.
由于场地尺度较大,活动内容丰富,我们希望在交通上给人以足够的指引和便利。在地面,以华熙LIVE品牌四色条带做为地面指引,贯穿各场地空间。同时在主体育馆外围引入英伦小火车,可以招手即乘,随走随停。对于诺大的场地可以起到代步作用,也成为串联起各场地场馆,商业空间的重要纽带,成为网红打卡点。
Due to the size of the site, we hope to give people clear and hinted guidance and convenience in circulation. On the ground, the four-color stripe of Bloomage brand is used as the ground guide, running through most spaces. At the same time, a cable train is running in a loop outside the new stadium on the east. It can stop and go as people could be picked up and get off anywhere along the loop. It becomes the most popular feature in the site and the icon of this redevelopment.
▼观光小火车是独具特色的项目标签 Sightseeing train is a unique project label
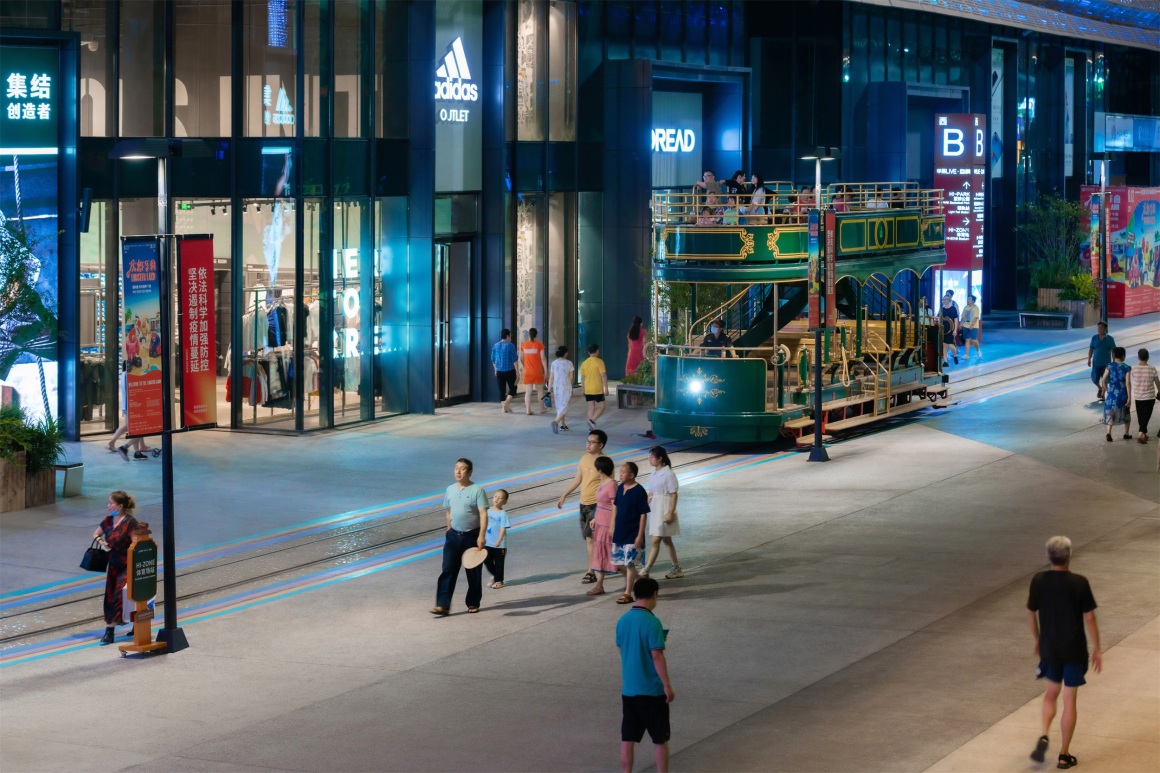
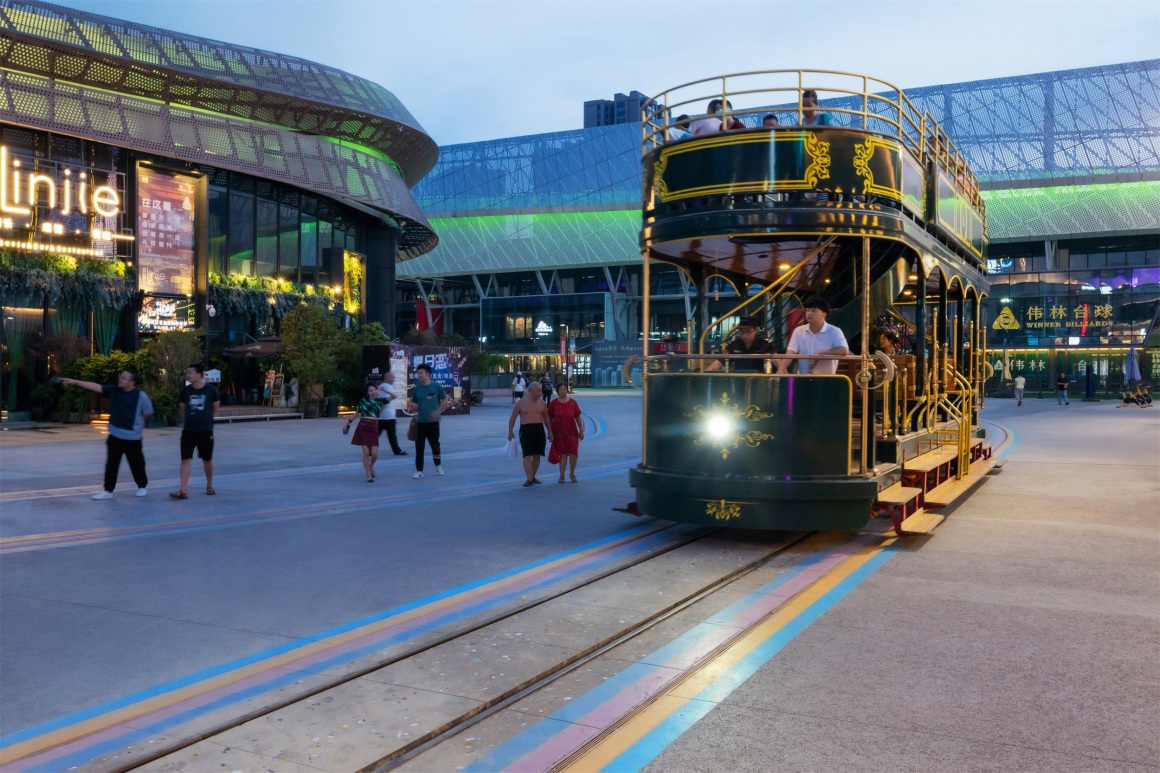
结语 Sports in Urban Renovation
如今,城市更新不再是简单的空间再塑,重组,它更是一种生活内容与现实资源的再优化整合。老旧空间需要强有力的新资源来唤醒,新的产业形成也需要原始场地传统和文化的支撑。实体商业从单一的交易买卖属性,逐渐转化为更多元的精神职能,通过社交空间、公共活动空间的塑造,承载着更广泛的生活属性。随着国人愈发重视健康运动,越来越多的购物中心将健康生活与体育体验业态引进到商业内。而大型的体育基础设施和空间具有先天优势基因,能更从容且自然地激活城市老旧片区的活力。 “文体+商业+健康生活”也许成为城市更新发展中的一股特殊力量。
Nowadays, urban renovation is no longer a simple space reconfiguration, but also an adaption and integration of new lifestyles based on available resources. The left-over space needs executable resources to be reactivated, and the generation of new industries also requires respect to the tradition and culture of the original site. Physical commerce and retails have gradually transformed from a single trading attribute to a more diverse psychological function, which carries a wider range of life expectations through series of recreated spaces for social and public activity. As people in the nation spend more time on health and sports, increasing shopping malls introduce healthy living and sports experience into their business. On the other hand, large-scale sports infrastructure and space have congenital advantage genes, which can activate the vitality of old urban areas more naturally. “sports + retail + healthy life” probably become a special trend in urban renovation and redevelopment.
项目名称:重庆华熙Live·鱼洞
完成年份:2019
项目面积:163000㎡
项目地点:重庆市巴南区
景观设计:Instinct Fabrication 本色营造
公司网址:http://www.instinctfabrication.com/
联系邮箱: wei.zhao@instinctfabrication.com
客户:重庆华熙
建筑设计(体育场外立面改造):都市架构
景观施工图设计:重庆博建
混凝土材料:橙石
摄影:三棱镜
Project name: Chongqing BLOOMAGE LIVE· Yudong
Year completed: 2019
Project area: 163,000 square meters
Location: Banan District, Chongqing
Landscape design: Instinct Fabrication
Company website: http://www.instinctfabrication.com/
Contact email: wei.zhao@instinctfabrication.com
Client/developer: BLOOMAGE
Architectural design (facade reconstruction outside the stadium) : UrbanTect
Landscape construction drawing design: Chongqing BOA
Concrete: Orange stone
Photography: Prism
“ 新型商业体验和体育运动的更新,将日渐衰败的公共空间重新激活。”
审稿编辑:任廷会 Ashley Jen
更多 Read more about: 本色营造 Instinct Fabrication


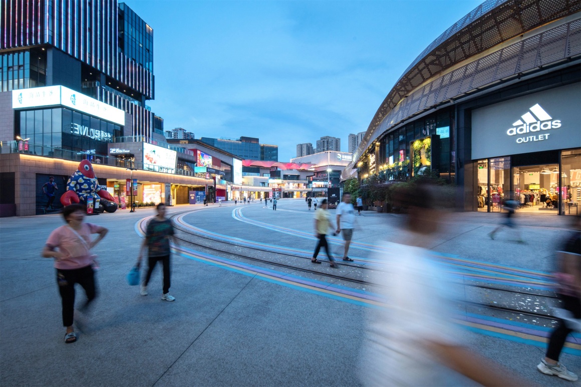

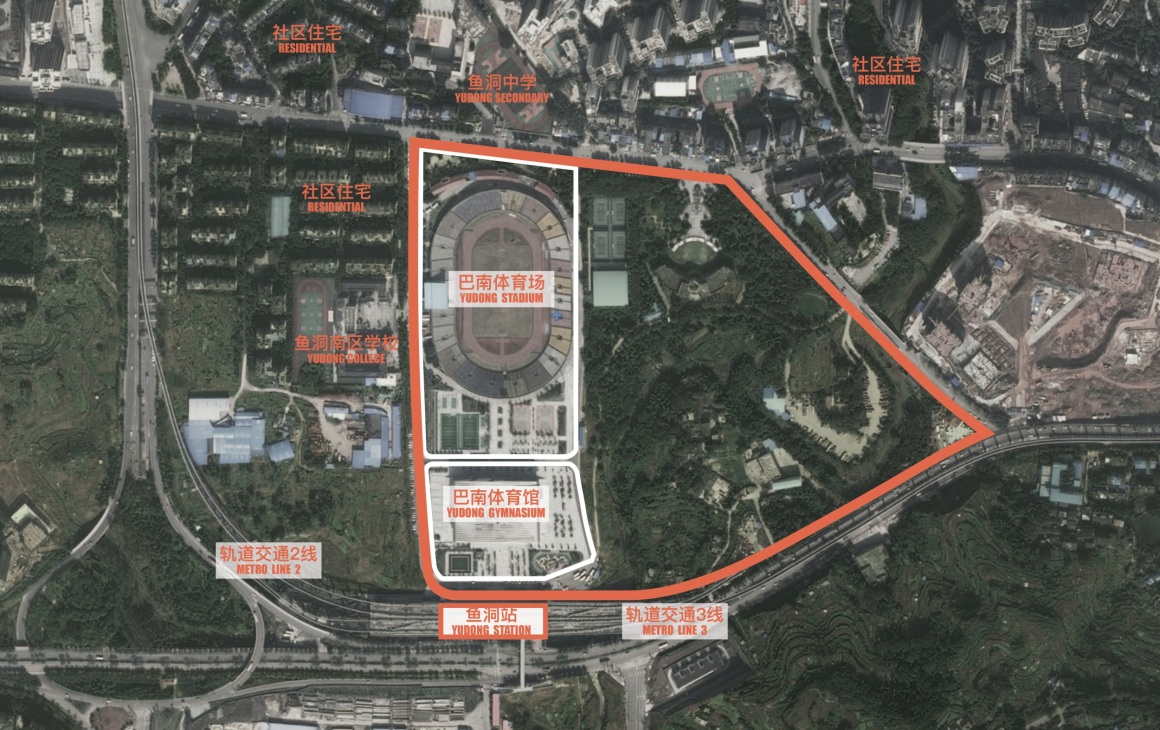
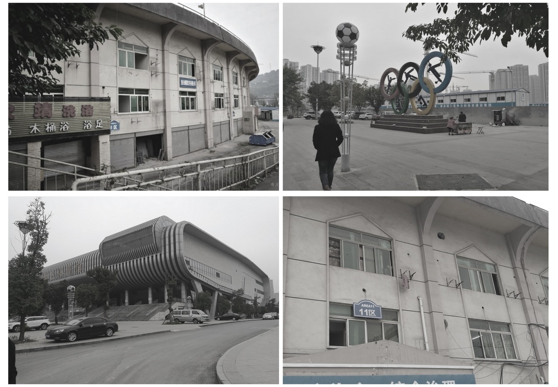
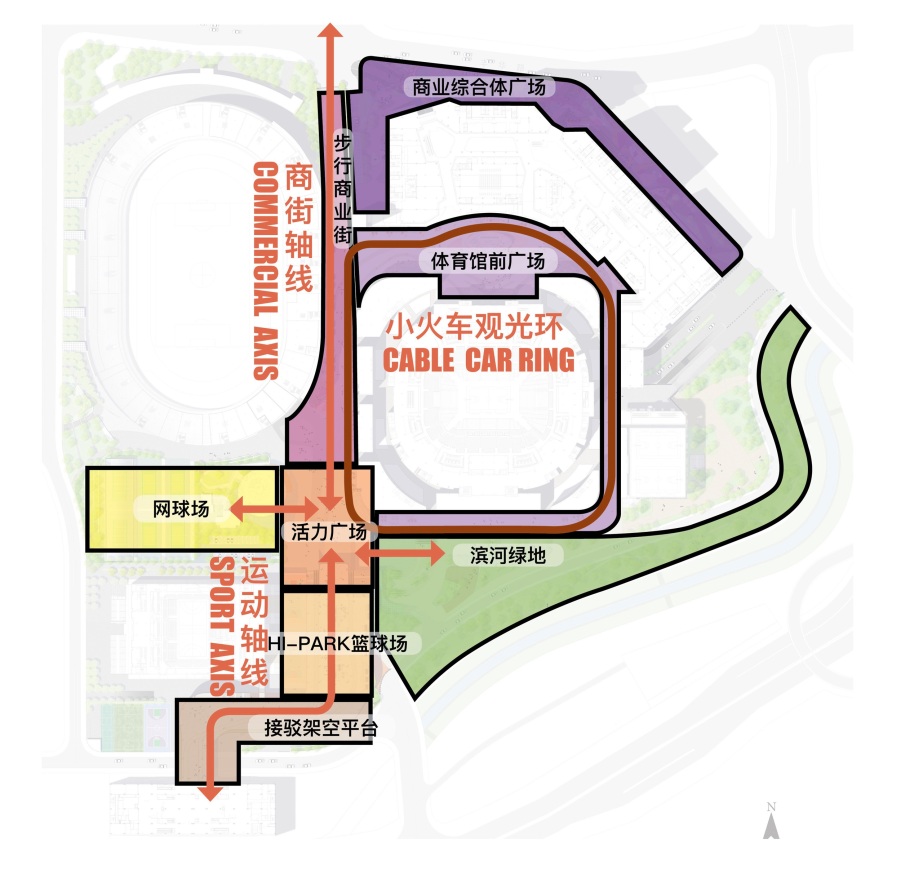
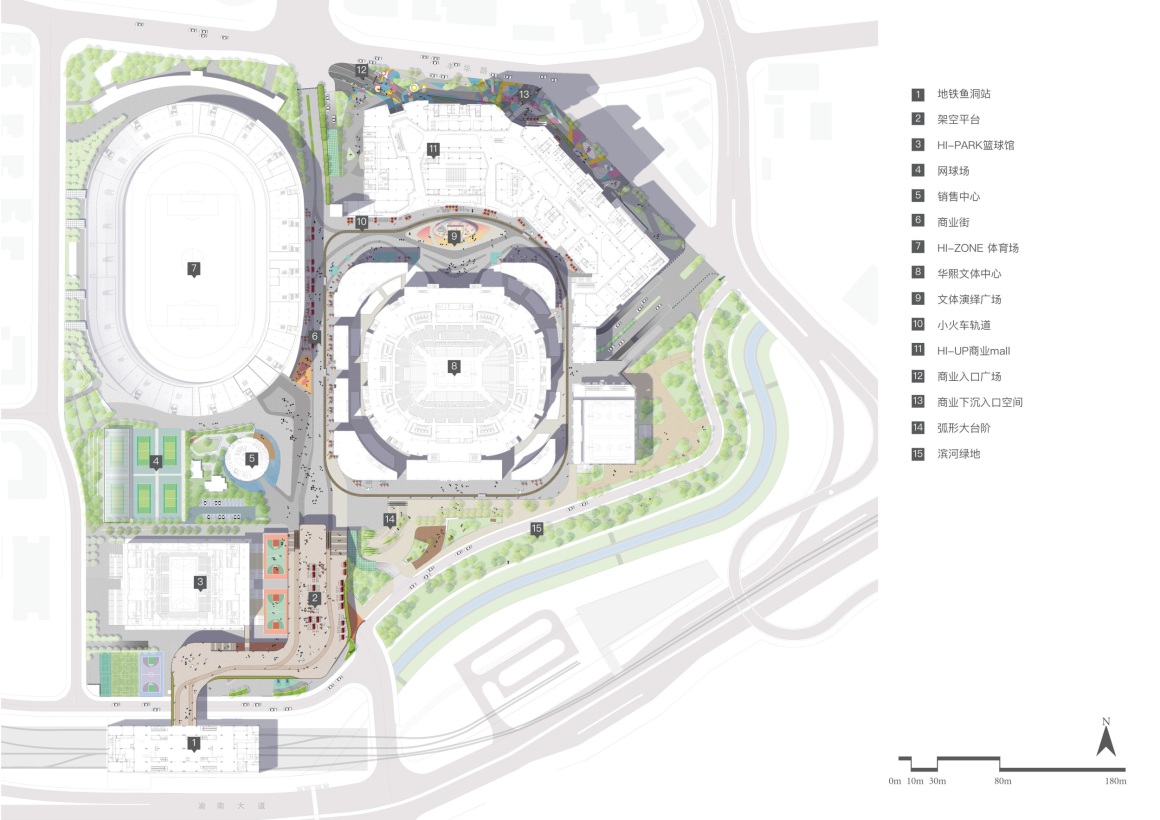
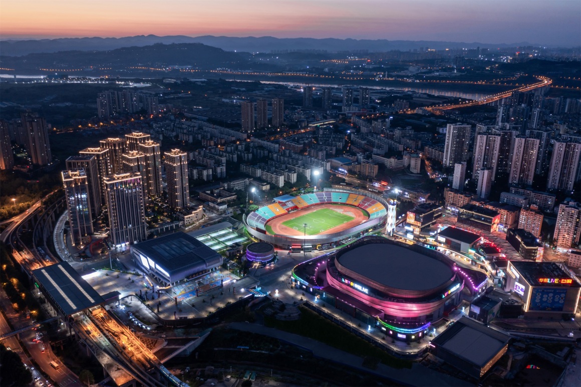

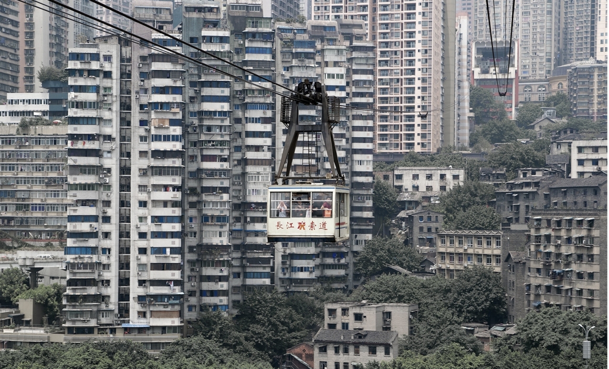
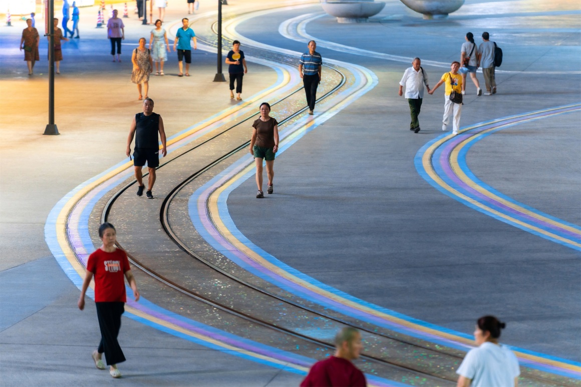
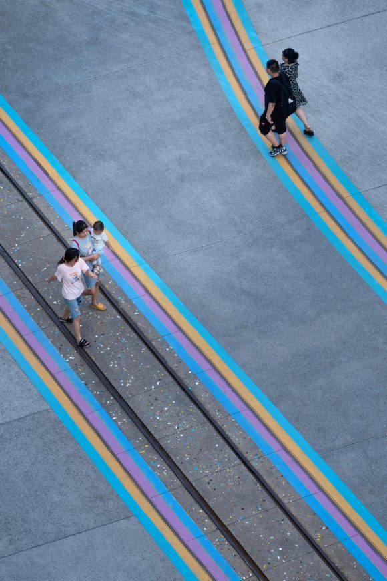

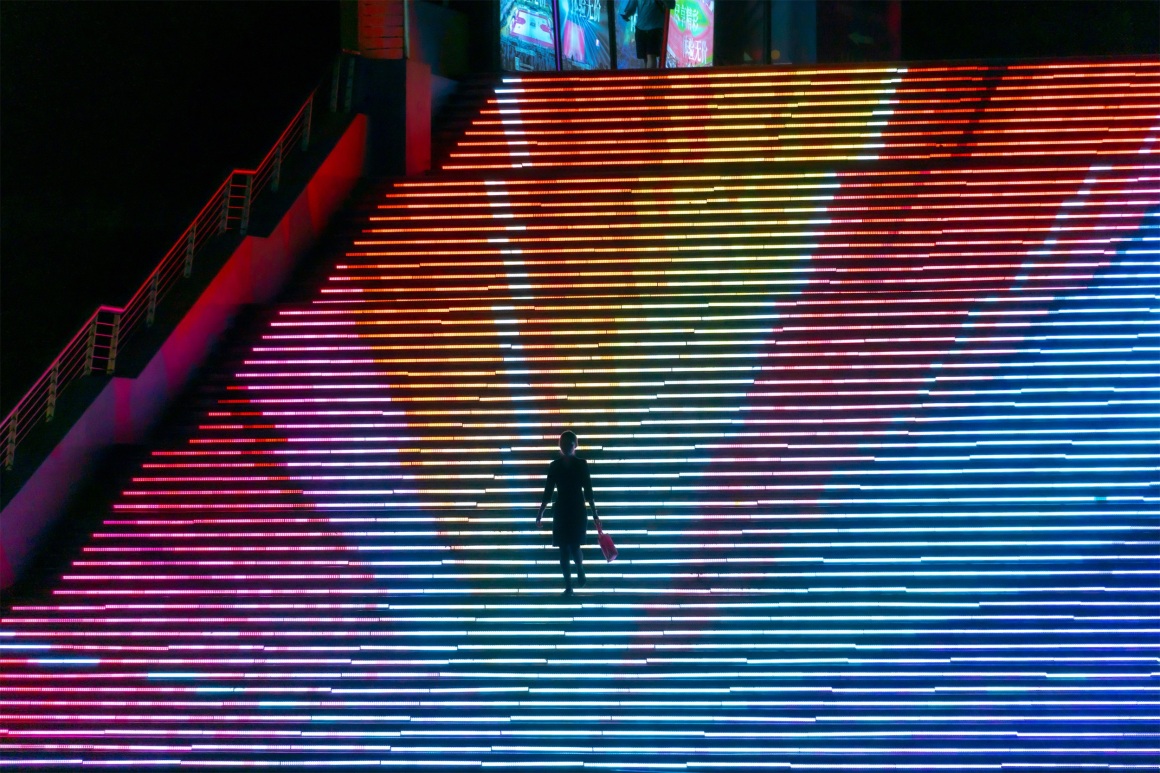
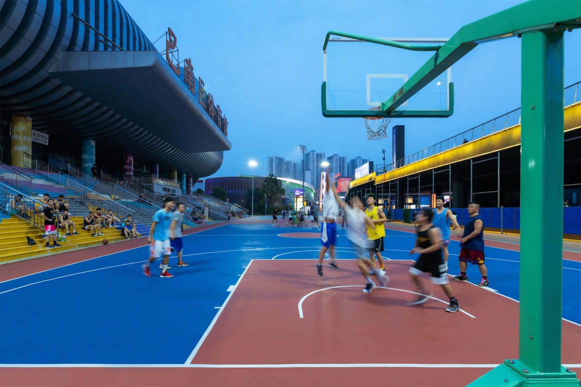
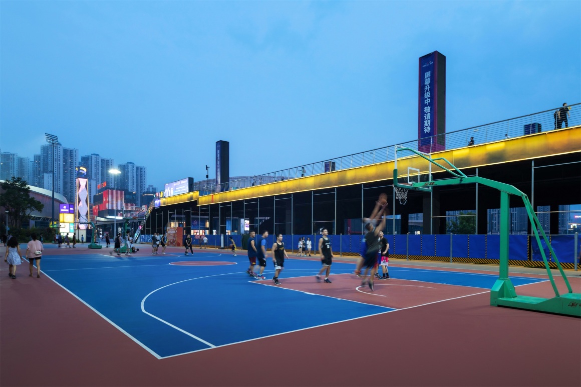
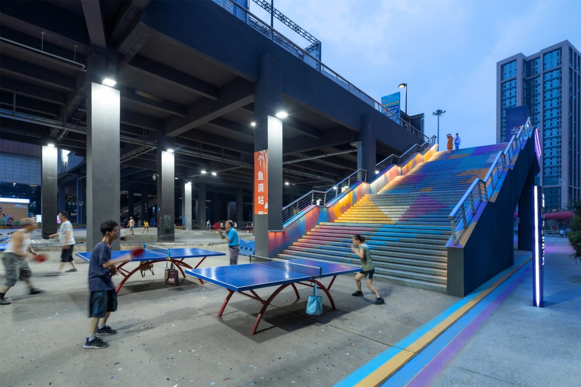

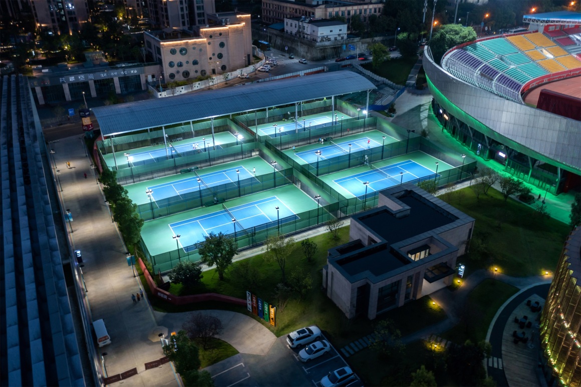
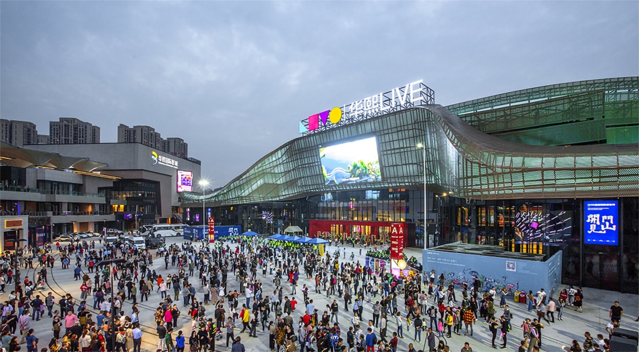
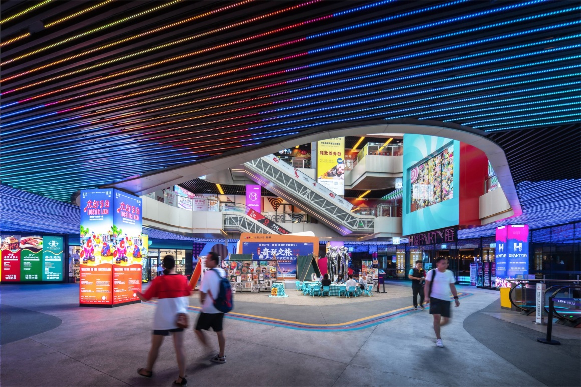
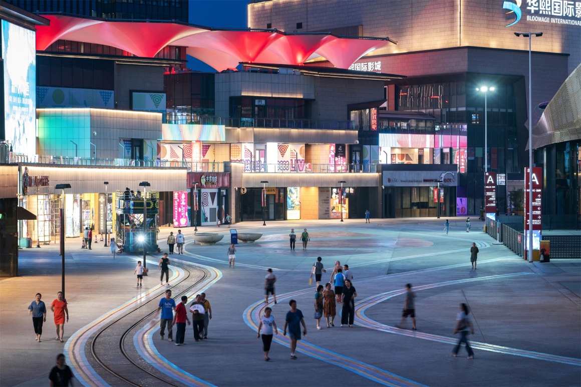
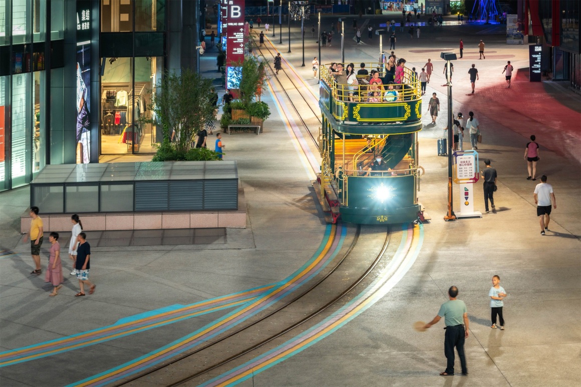
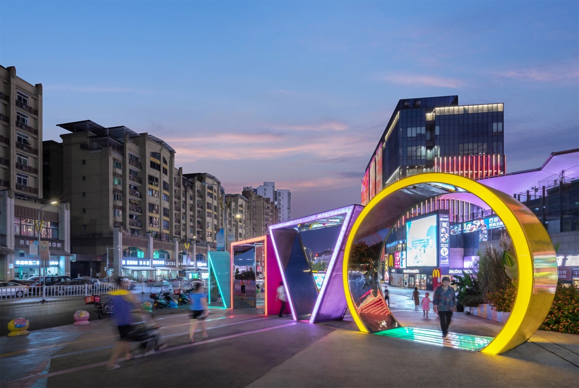
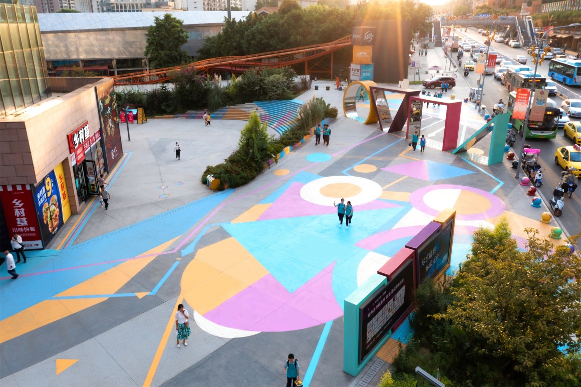


长江索道及渝中半岛的建筑属于重工业 食品玩具衣服属于轻工业