ICN Design : 在新加坡著名的武吉知马区内,这个非常珍贵的地理位置具有特色的地形,周围是混合的公共住房和低层社区。随着淘汰落后的发展,地面变得更加明显,并且暴露了重大的变化。为未来的Zaha Hadid设计的住宅飞地创造一个标志性的景观提供了机会和挑战。
ICN Design : Within Singapore’s prestigious Bukit Timah district, this highly prized location had a special character of rolling topography, surrounded by mixed public housing and lower rise neighbourhoods. With the removal of outmoded developments the ground became much more visible and exposed significant level changes. This offered both opportunities and challenges to creating an iconic landscape for the futuristic Zaha Hadid designed residential enclave.
应对设计愿景,场地和节目的挑战ICN介绍了一系列对比的价值观;强大的建筑线条,可用的人际空间,以及具有独特新三维形式的场地级别。景观以不同的表现;岩石、森林、水和草甸,回应现场地形,每个空间都有不同的性格和氛围,由独特的植物种类创造,并为户外生活封装了特别的设施。
Meeting the challenges of design vision, site and programme ICN mediated a series of contrasting values; strong architectural lines with useable people spaces, and site levels with unique new 3-dimensional forms. The landscape of d’Leedon is expressed in distinct bands; rock, forest, water and meadow, responding to site topography and relating back to the flower shaped towers. Each band has a different character and ambience, created by distinctive plant species and encapsulating special amenity clusters for outdoor living.
平面图
更多:ICN Design




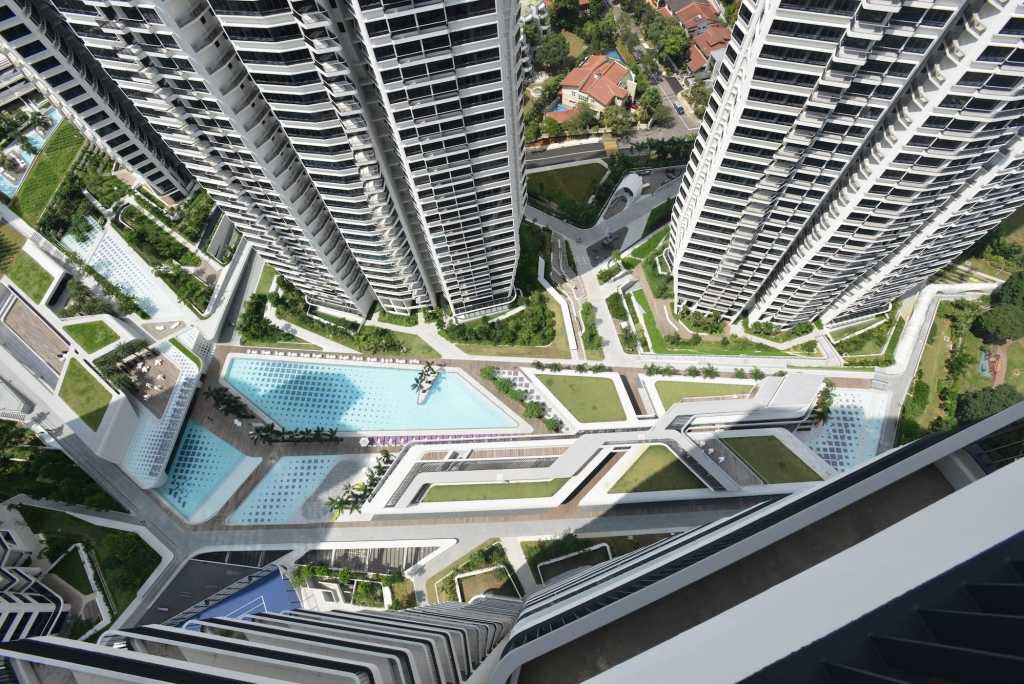

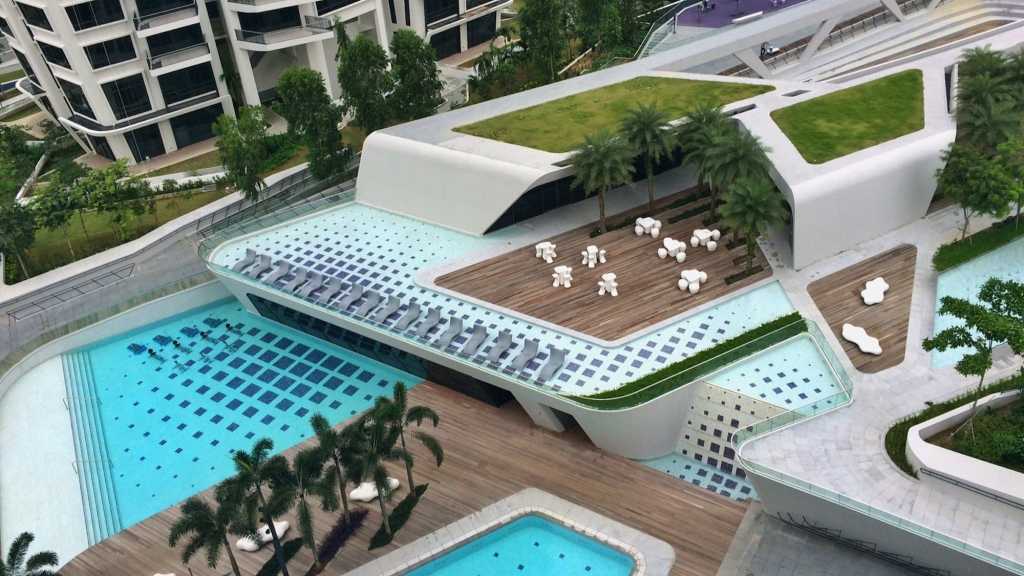

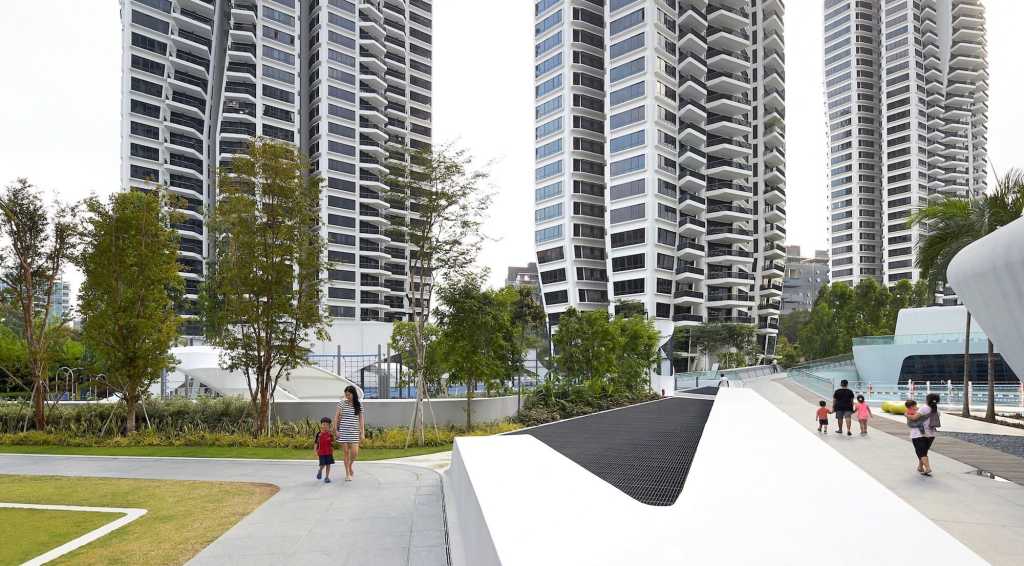


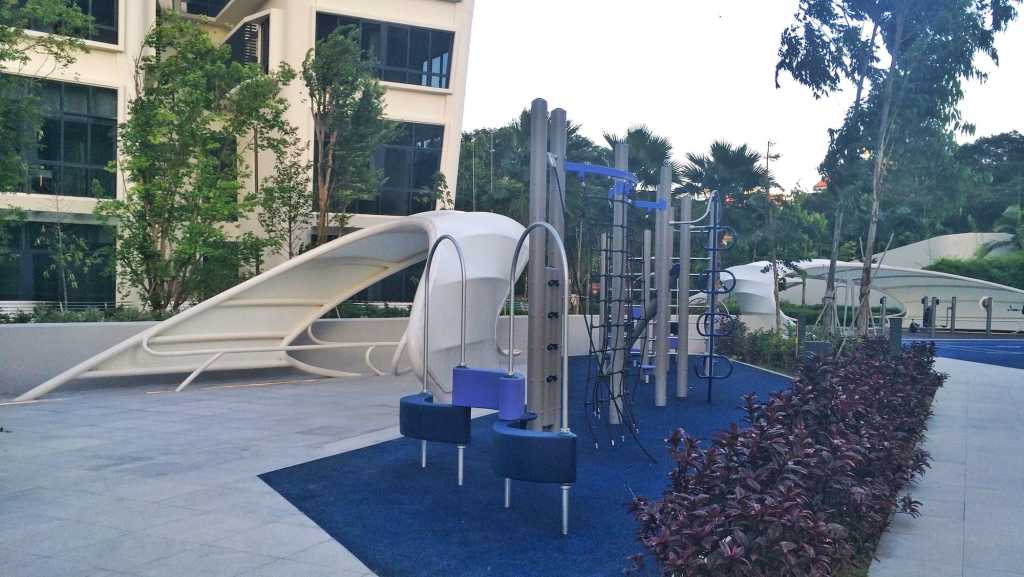


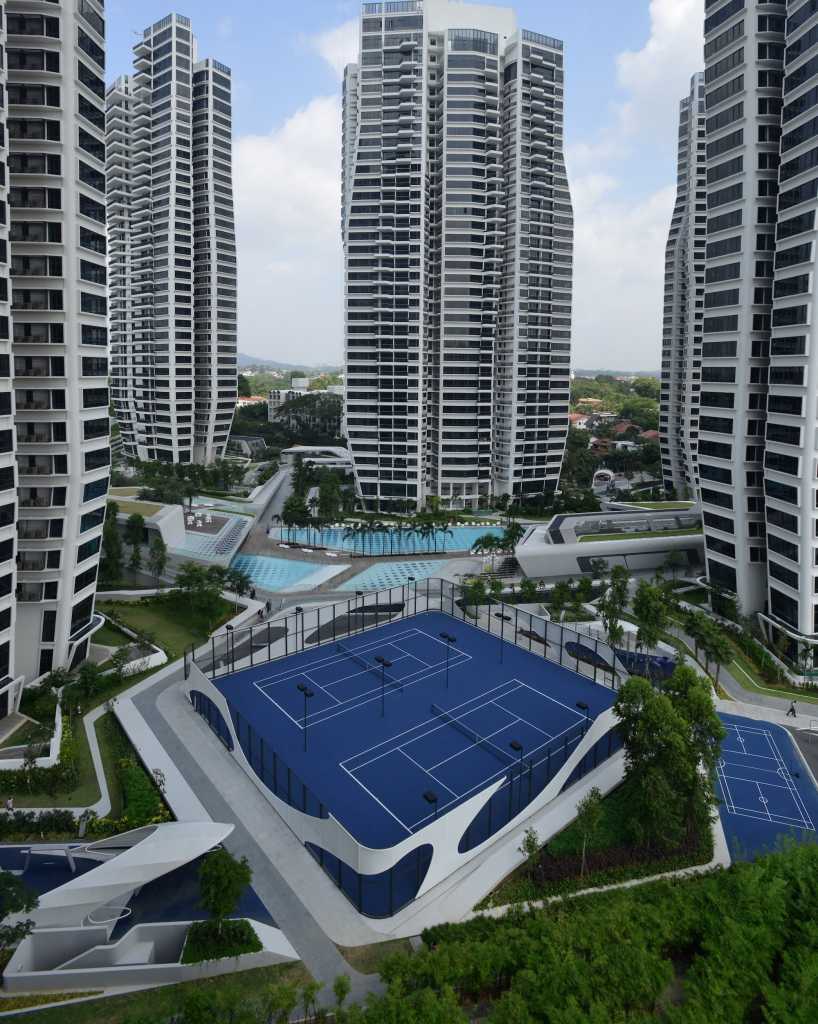





0 Comments