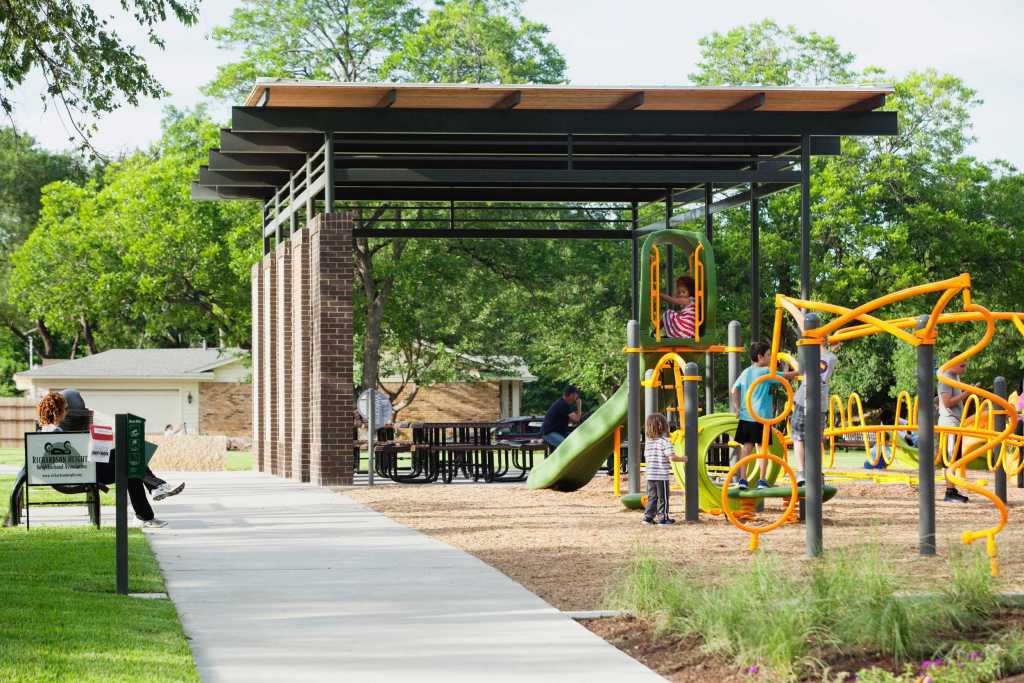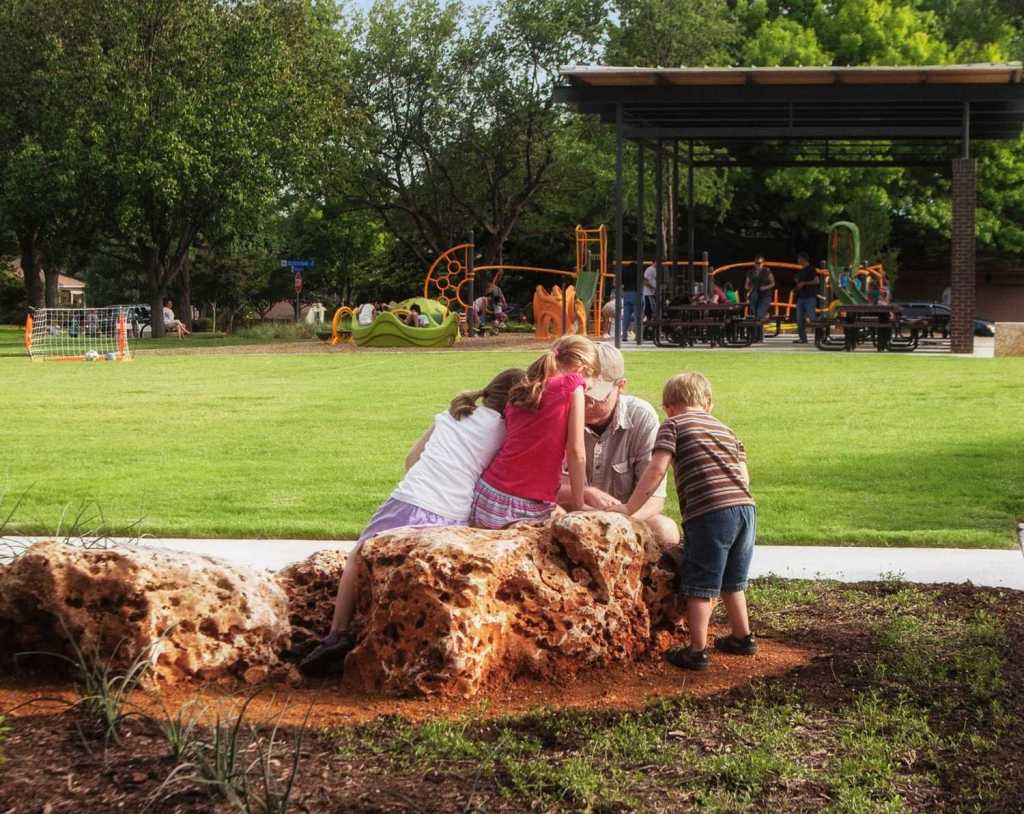Studio Outside :在该城市的公园系统总体规划中,该项目处在被认为是社区服务不足的地区,这个项目在20世纪50年代开发的Richardson第一个社区之一中注入了一个开放空间。城市购买和拆除了四个住宅,创建了一个一英亩的口袋公园。设计尊重中世纪现代美学和街景感觉,并尊重以前的车道和前院通道几何作为新的到达点。在亭子建筑中使用回收的砖,并庆祝拆除的四个住宅。蝴蝶花园完成了一个操场和休闲开放草坪的程序。公园已成为这个社区的社会中心,可举行草坪上的电影、儿童亲子等活动。
Studio Outside :Identified in the city’s park system master plan as an underserved area of the community, this project injects an open space into the midst of one of Richardson’s first neighborhoods developed in the 1950s. The city purchased and demolished four residences, creating a one acre pocket park. The design respects the mid-century modern aesthetic and streetscape feel, and respects the previous driveway and front yard pathway geometry as new arrival points. Salvaged brick is utilized in the pavilion construction and celebrates the four residences that were demolished. A butterfly garden rounds out a program of playground and casual open play lawns. The park has become the social centerpiece of this neighborhood, hosting block parties, movies on the lawn, and food truck events.
平面图
照片: 阿伦·肯尼迪
客户: 理查森市
Photos: by Arlen Kennedy
Client: City of Richardson












0 Comments