本文由 Redland-scape.Ltd. 授权mooool发表,欢迎转发,禁止以mooool编辑版本转载。
Thanks Redland-scape.Ltd. for authorizing the publication of the project on mooool, Text description provided by Redland-scape.Ltd.
Redland-scape:过去几年里,知名空气污染监测应用程序“Air Visual”显示,曼谷已跻身世界空气质量最差城市排行榜之首。数据显示,2020年12月全市空气质量指数PM2.5最高峰值达118 μg/m3。细颗粒物(PM 2.5)危机存在已久,根据IQAir 2020年的数据显示,曼谷的空气污染造成了9500人死亡,带来了37亿美元的损失。显而易见,城市空气污染是一个亟待关注的严峻问题。
Redland-scape: In the last few years, Bangkok has topped the lists of cities with the worst air quality in the world on Air Visual, a famous air pollution monitoring app. According to the data, with the highest peak of 118 μg/m3 in December,2020. The Fine Particulate Matters (PM 2.5) crisis is not a new phenomenon. In 2020, according to IQAir, air pollution caused an estimate of 9,500 deaths in Bangkok and US$3.7 billion in damage. Obviously, this is a severe problem that needs urgent attention.
为应对城市的未来发展,Elio Del Nest以城市空气过滤的概念为核心,推出了一项以研究为基础的设计。该项目将新的现代生活与对环境和居民健康的重视相融合,并以住宅建筑的布局为切入点开展设计。住宅建筑被分成七个单元,向上堆叠来模仿山脉的形成。
In response to the city’s future development, Elio Del Nest promotes a research-based design centered on the concept of Urban Air-Filtration, that integrates a new modern living with great concern for the environment and residents’ health. Starting from the arrangement of residential buildings. The residential buildings are divided into seven units that stack upwards, mimicking the formation of mountains.
▼项目鸟瞰 Aerial view
最终的方案减少了建筑占地面积,最大限度将户外绿地面积扩大至总面积的67%。景观团队与专家通力合作以解决空气污染问题,方案的重点是通过减少PM2.5、CO、CO2和VOCs的暴露来减轻空气污染。通过研究,团队提出了在场地适当位置进行空气过滤的策略。
The final scheme reduces building footprints and maximizes outdoor green spaces which is up to 67% of the total areas. The landscape team worked closely with experts to tackle air pollution problems, approach that focuses on reducing the exposure of PM2.5, CO, CO2 and VOCs in order to alleviate air pollution. After the study, the air-filtration strategy was proposed at an appropriate location on the site.
▼最大化绿地空间情况分析 Scenario analysis of maximizes outdoor green spaces
PM2.5吸收区位于入口广场,是细颗粒物收集的第一层。碳吸收区的主要功能是减少走廊和停车场沿线的车辆碳排量。挥发性有机物VOCs吸收区位于场地西北部,可以减少附近工业所释放的VOCs废气。我们广泛研究了植物吸收PM2.5、碳、VOCs和释放氧气的能力和功效,并选择适宜的本土植物种群,用以补给各个区域的功能。
PM2.5 absorption zone is located at the entry plaza acting as the first layer of collecting fine particles. Carbon absorption zone aims to reduce Carbon from vehicle emissions along the corridor and parking lots. VOCs absorption zone is in the North West area of the site to reduce VOCs released from the nearby industries. we extensively examined plant capabilities and functions that absorb PM2.5, Carbon, VOCs and release O and chose groupings of local planting species appropriately to complement the purpose in each zone.
▼种植设计 Planting plan
▼设计选择适宜的本土植物种群 Chose groupings of local planting species
我们提出了城市森林的自然模仿概念,以构建一个提高人类和城市生物生存质量的自然环境。在充满愉悦的城市森林里,鸟类种群数量将越发丰富,其栖息地也将充满生机与活力。景观团队将鸟巢作为概念设计的灵感,巢的基本特征激发出了项目的主要设计理念,用“巢”来象征保护区、安全和自然肥力。
Moreover, we proposed a nature-mimicry concept of urban forest to construct a natural environment that enhances human and urban creatures’ qualities of living. In the blissful urban forest, birds and their habitats would appear as an indication of abundance and exuberant bloom. The landscape team explored a bird nest as a muse for this concept. The nest’s essential characteristics inspired the main design concept of this project to symbolize sanctuary, safety, and natural fertility.
▼鸟巢作为设计灵感的体现 Embodiment of bird nest as a muse for design concept
设计形式反映了自然的动态变化,平衡了软景和硬景空间。绿色空间与各种户外活动相结合,一共被分为三层:氧气谷(The Oxygen Valley)、绿色徒步(The Green Hike)和顶端森林(The Pinnacle Forest),它们相互交织,充分利用室外空间并向居民敞开。氧气谷为居民提供了康体活动的选择,慢跑或是在绿荫下散步,也可以在绿色徒步区每圈走上1.5km。
The design form reflects the dynamic movements of nature hence bringing balance to softscape and hardscape spaces. The green spaces integrated with various outdoor activities, dividing into three layers, The Oxygen Valley, The Green Hike and The Pinnacle Forest welcome the residents. The layers interlace maximizing the utilization of outdoor spaces. The Oxygen Valley offers them the choice to jog or walk on the loop underneath the green canopies and the green hike with 1.5Km. per round.
▼功能区平面 Functional area plan
▼分层分析 Layered analysis
▼设计形式反映了自然的动态变化 The design form reflects the dynamic movements of nature
为应对城市的未来发展,Elio Del Nest将一种全新的现代生活方式融入其中,同时也非常关注环境和居民健康。项目的目标是减轻临近地区的空气污染,为城市,也是为子孙后代而努力。
In response to the city’s future development, Elio Del Nest integrates a new modern living with great concern for the environment and residents’ health. It targets to mitigate air pollution for the neighborhood’s areas, for the city and even for generations to come.
项目名称: Elio Del Nest – 自然的空气过滤式住区
景观设计: Redland-scape.Ltd.
公司网站: www.redland-scape.com
联系邮箱: infos@redland-scape.com
项目地点: 泰国曼谷乌冬素
完成年份: 2020
建筑面积: 16,052 m² / 景观面积 10,177 m²
客户: Ananda Development
Project name: Elio Del Nest – The natural air-filtration residences
Landscape Architect: Redland-scape.Ltd.
Website: www.redland-scape.com
Contact e-mail: infos@redland-scape.com
Project location: Udomsuk, Bangkok, Thailand
Completion Year: 2020
Building area (m²): 16,052 sqm. / Landscape area of 10,177 sqm.
Client: Ananda Development
更多Read more about:Redland-scape.Ltd.


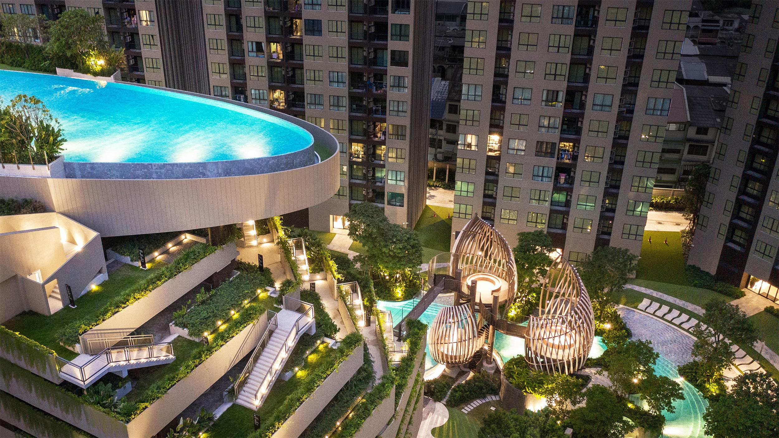
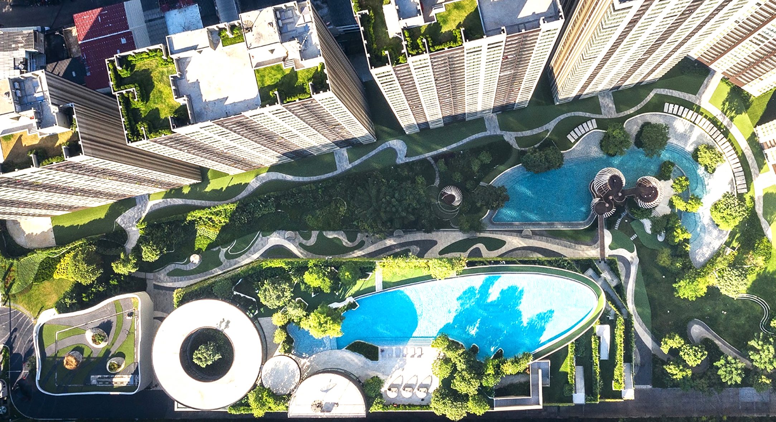
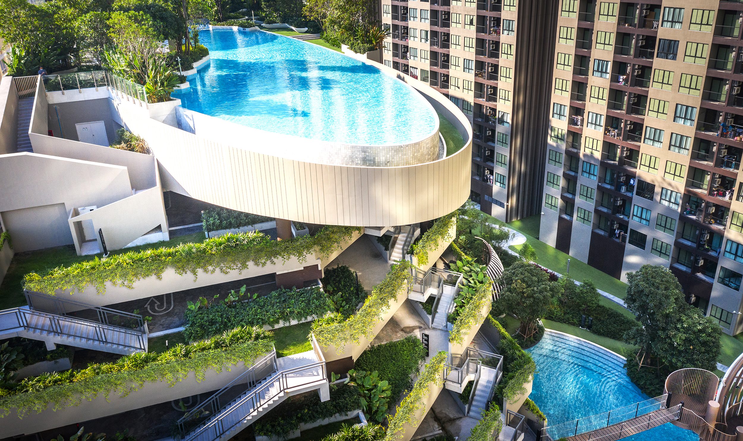
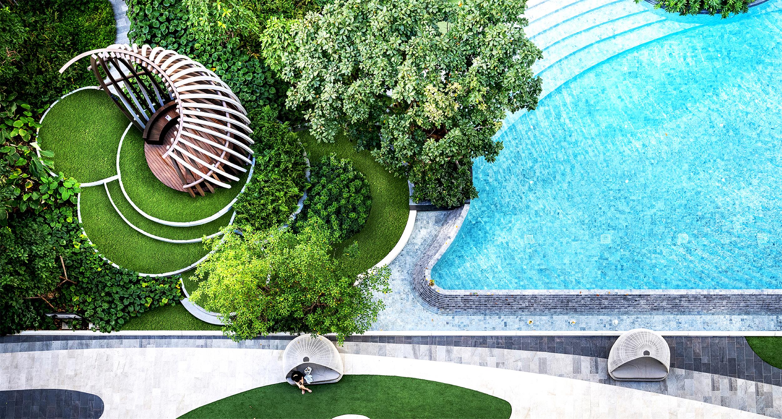
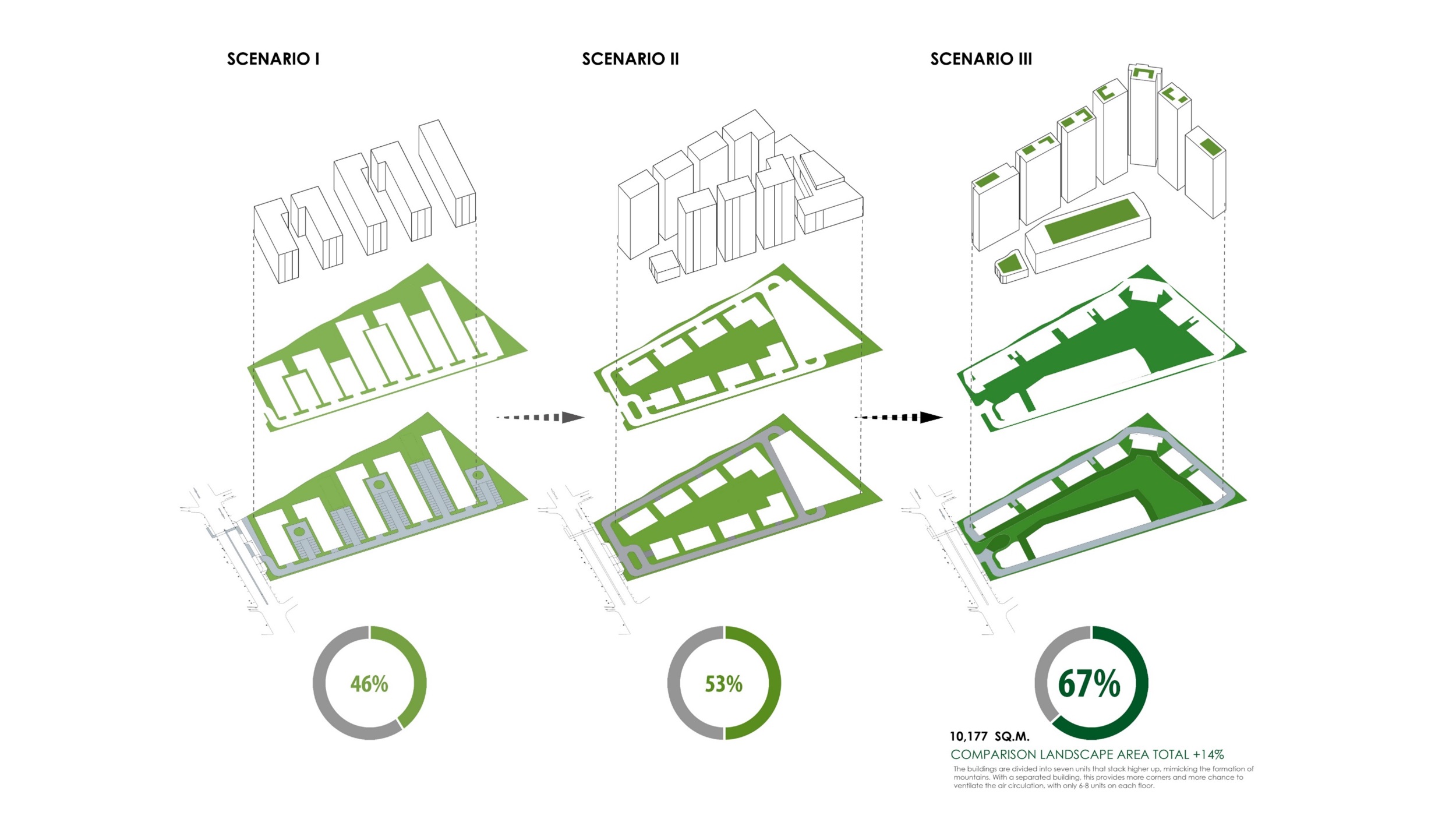

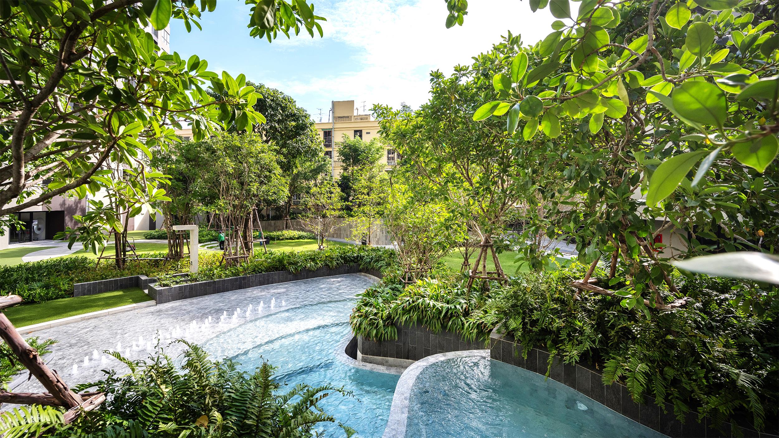

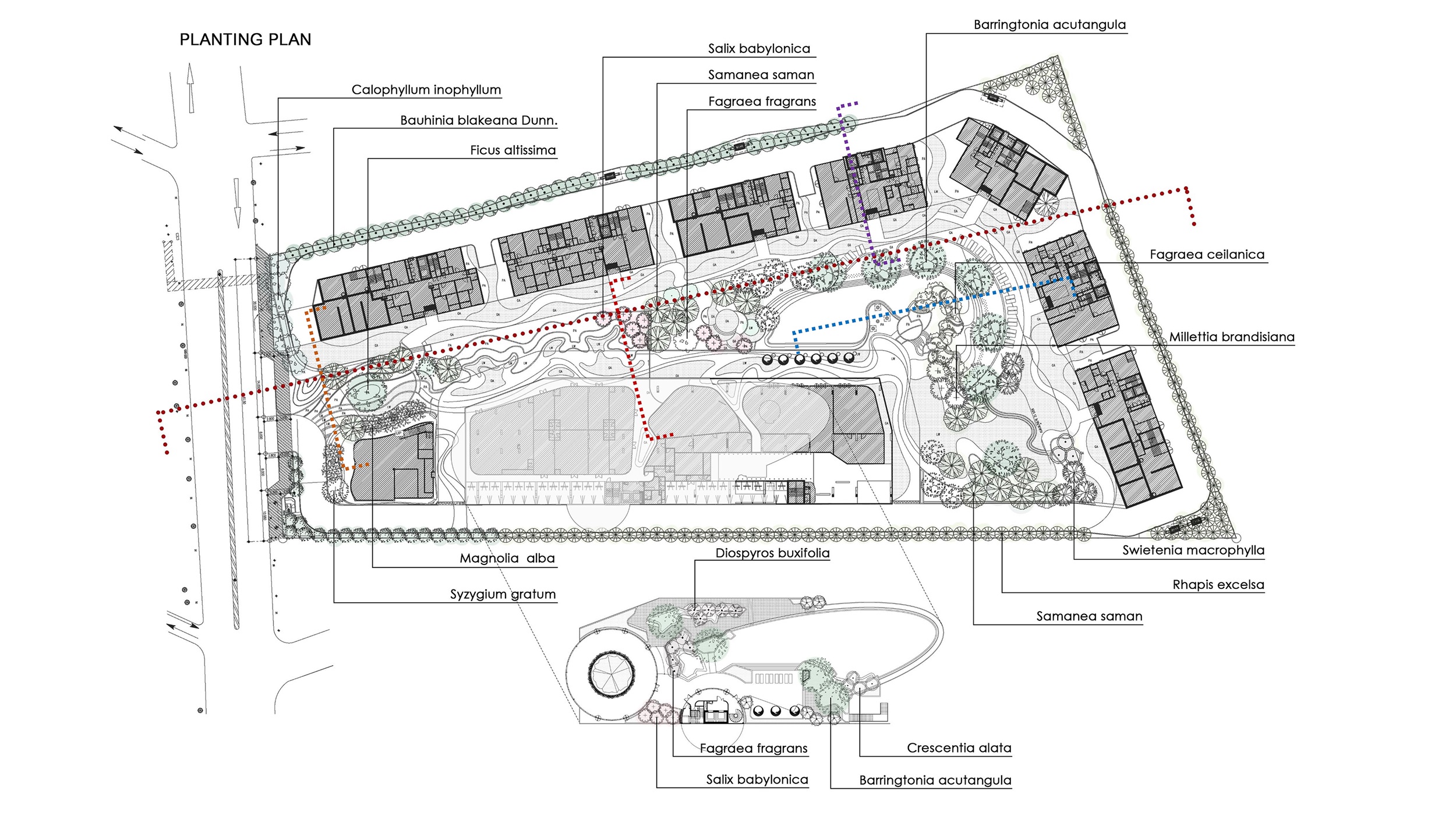

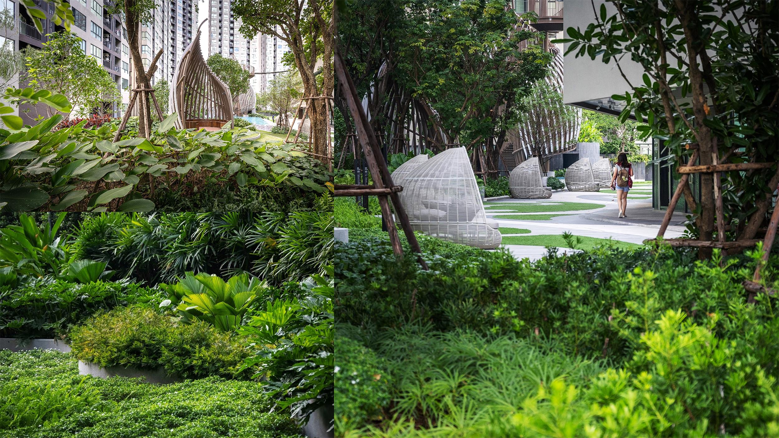






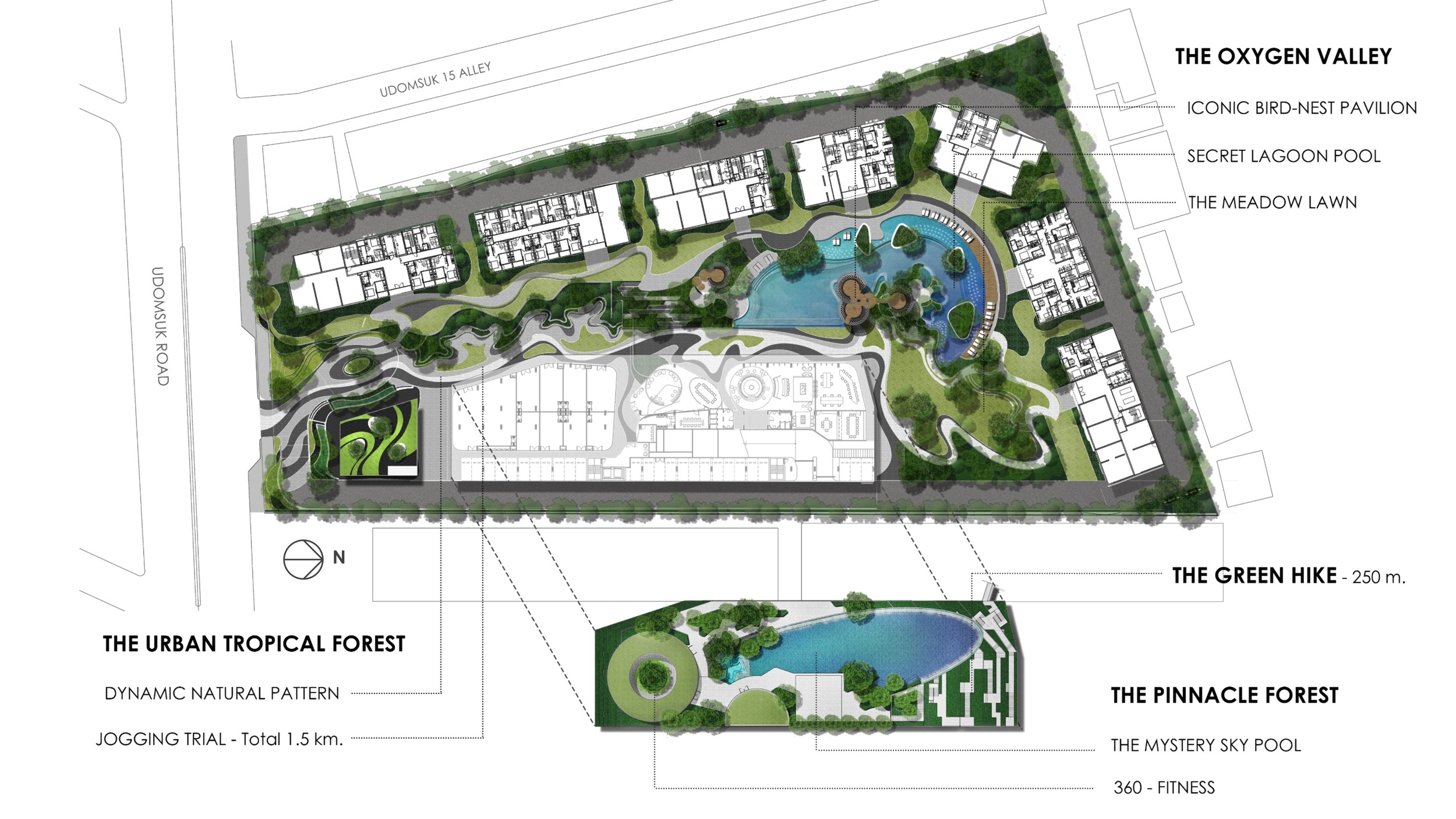

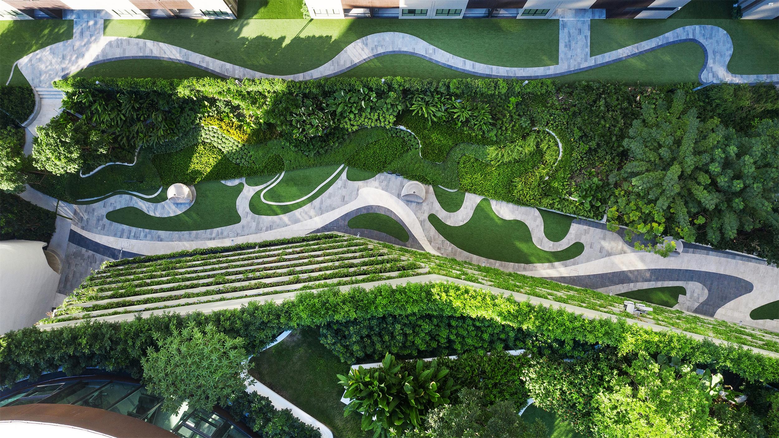
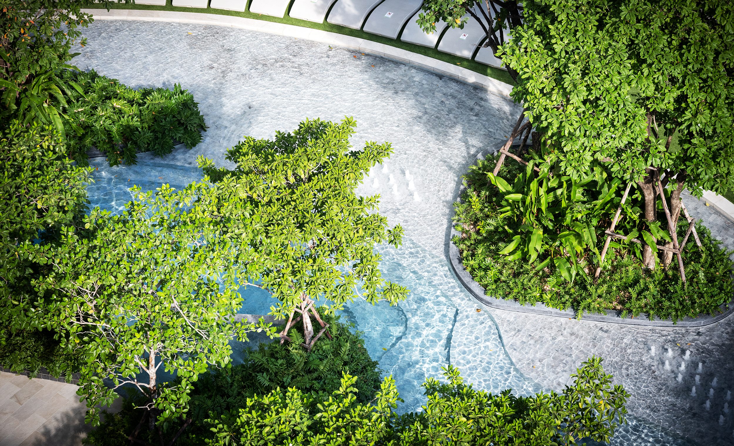
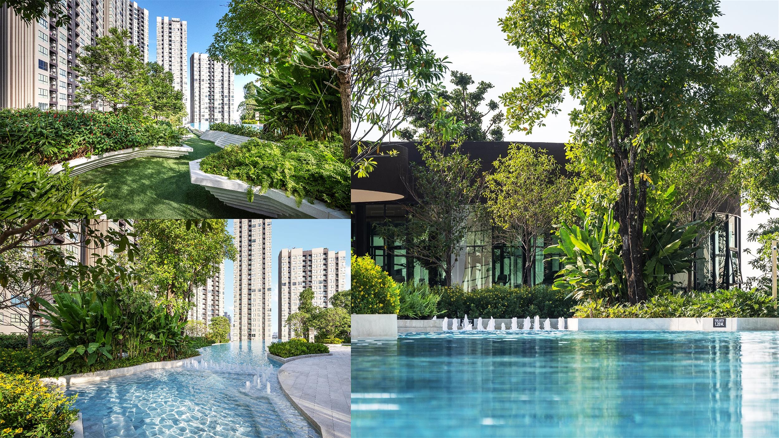
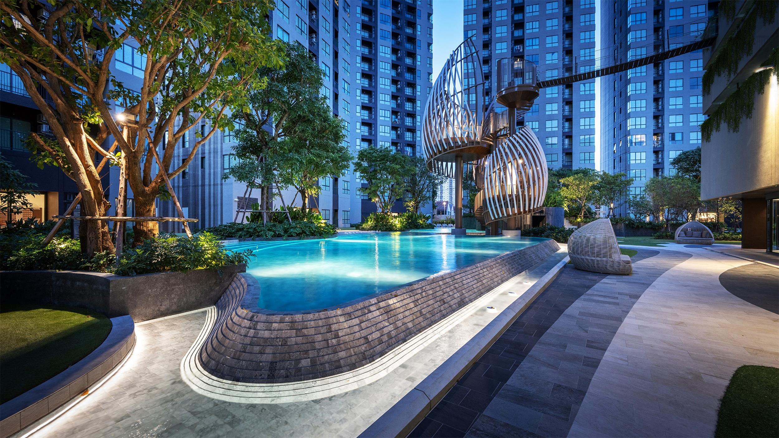
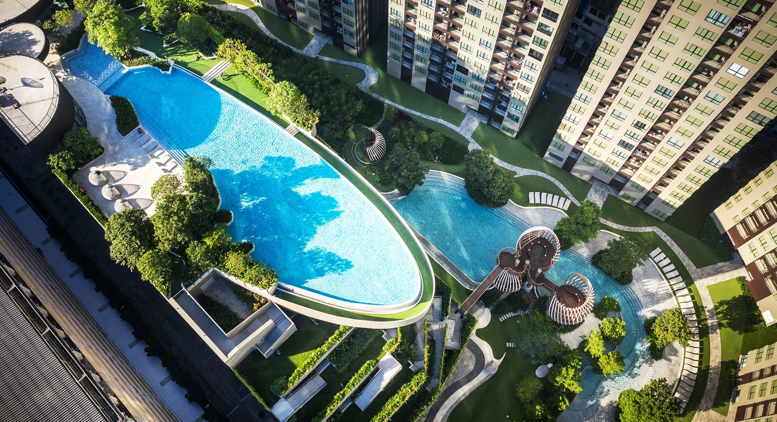


0 Comments