Light Earth Designs:该项目是Light Earth Designs为卢旺达板球体育场基金会进行的为期5年的工作的一部分,该项目是研究卢旺达如何通过使用当地劳动密集型建筑技术,从农业经济过渡到发展,从而避免进口,降低碳排放,以及建立技能和经济。板球体育场的主要围护结构是拱顶,通过在各层使用土工格栅加固,并承载地面上双弯曲拱顶的弹力点,使古老的地中海地砖拱顶(使用压缩土水泥瓦)适应中等地震环境。
Light Earth Designs:The project is part of work undertaken by Light Earth Designs for the Rwanda Cricket Stadium Foundation over a 5-year period on how Rwanda can transition from an agriculture-based economy to development using local home grown labour intensive construction techniques, thereby avoiding imports, lowering carbon, and building skills and economies. The primary enclosure of the cricket stadium, the vaults, adapts ancient Mediterranean tile-vaulting (using compressed soil-cement tiles) to a moderate seismic context by using geogrid reinforcing in the layers and bearing the springing points of the doubly curved vaults on the ground.
拱顶遵循着向地面的力量的自然分解,很好地模拟了弹跳球的抛物线几何形状,并呼应了卢旺达特有的丘陵地形。砖石拱顶完全受压,允许使用简单层状薄壳复合低强度瓷砖。这些瓷砖是由当地常见的技术熟练工人在现场用当地土壤生产的——用水泥液压压制,不需要烧制。它们被层层铺设在一个临时的木材骨架上——同样使用了低技能和高技能的当地劳动力,跨度可达16米。英国剑桥大学建筑与工程专业的研究人员开发了土工格栅以提供一些抗震保护。外壳防水,顶部覆盖着局部破碎的花岗岩(遍布全国各地),融入自然,同时增加了花岗岩的重量和稳定性。
The vaults follow the natural resolution of forces toward the ground, closely mimicking the parabolic geometry of a bouncing ball and evoking the cherished hilly topography of Rwanda. The masonry vaults are completely in compression allowing the use of a simply layered thin shell composite of low strength tiles. The tiles are produced on site from local soil by low skilled and skilled locals – hydraulically pressed with a small addition of cement and do not require firing. They are laid in layers onto a temporary timber skeleton – again using a combination of low and higher skilled local labour and span up to 16m. Geogrid is added to give some seismic protection, developed by research in architecture and engineering at Cambridge University. The shells are waterproofed then topped with local broken granite (found everywhere across the country), blending into the natural palate while the granite adds weight and stability.
Photo Credit: Paul Broadie for Yorkshire Tea
简单,高效的薄混凝土表面插入到地下,提供了更封闭的功能服务空间,更衣室,一个办公室和一个餐厅。这些表面都超过自然卢旺达天然农业废弃物烧制的。开放的夹层,酒吧和俱乐部,享受美妙的清晰全景和湿地山谷。砖块用于定义边缘和空间-以穿孔粘合方式铺设,允许微风和光线过滤。这些砖是来自企业瑞士非政府组织SKAT Consulting建立的企业,也是使用高效窑炉的低碳农业废料砖,进一步减少了能源和碳排放。卢旺达花岗岩地板和台面的废石用于地板。用来压制瓷砖的胶合板矩形被重新用作台面,同时拱顶guidework木材和胶合板被制成细木工和门,确保最大限度的废料进入初级生产。局部石板被配置成允许雨水渗透和渗入土壤。挡土墙是当地的花岗岩巨石或空心,以鼓励种植。
Simple, efficient and thin concrete tables are inserted into the vaults, providing space for the more enclosed functions the service areas, the changing rooms, an office and a restaurant. These tables are topped with natural Rwandan agro-waste-fired tiles made of commonly found wetland clay. The open mezzanines – a bar and a clubhouse – enjoy wonderful raised clear panoramic views over the Oval and wetland valley beyond. Bricks are used to define edges and spaces – often laid in perforate bond – allowing the breeze and light to filter through. These bricks are sourced from enterprises set up by Swiss NGO SKAT Consulting, and are also low carbon agro-waste-fired bricks using high efficiency kilns, further reducing energy and carbon. Waste stone from Rwandan granite floor and worktops are used for flooring. The plywood rectangles used to press the tiles are reused as countertops while timber and plywood from the vault guidework is made into joinery and doors, ensuring that a maximum of waste material goes into primary production. Local slate is configured to allow rain water to permeate and infiltrate the soil. Retaining walls are either local granite boulders or are hollow to encourage planting.
Photo Credit: Jonathan Gregson for Yorkshire Tea
这座建筑生长在平整场地时形成的切割土壤库中,因此成为景观的一部分。创造了一个奇妙的自然圆形剧场,可以看到远处的球场和湿地山谷。
The building grows out of the cut soil banking that was formed as the pitch was levelled – thus becoming part of the landscape. The banking creates a wonderful natural amphitheatre with great views to the pitch and wetland valley beyond.
虽然建筑的语言通过极高的结构效率来描述进步和活力,但是材料却是自然的,手工的和亲和的。这是卢旺达人用卢旺达材料建造的建筑。这些不完美的地方是值得高兴的——它们是人类的,也是美丽的——当与自然纹理的层次感相结合时,建筑会变得充满活力,仿佛在庆祝这个美妙的地方——一个我们工作和生活了5年以上的地方。
Whilst the language of the building speaks about progression and dynamism through extreme structural efficiency, the materials speak of the natural, the hand made and the human. It a building made by Rwandans using Rwandan materials. The imperfections are celebrated – they are human and beautiful – and when combined with the layering of natural textures the building becomes imbuesand celebrates this wonderful place – a place where we have worked and lived for over 5 years.
地点: 卢旺达基加利加汉加
建筑设计: Light Earth Designs
完成:2017年
Location: Gahanga, Kigali, Rwanda
Architect: Light Earth Designs
Year: 2017
更多 Read more about:Light Earth Designs


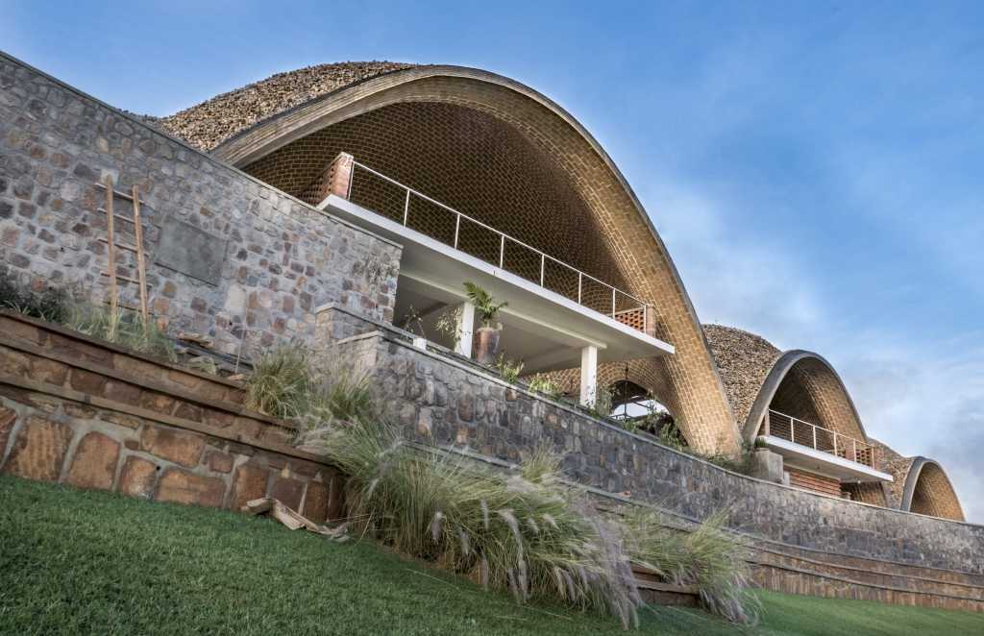


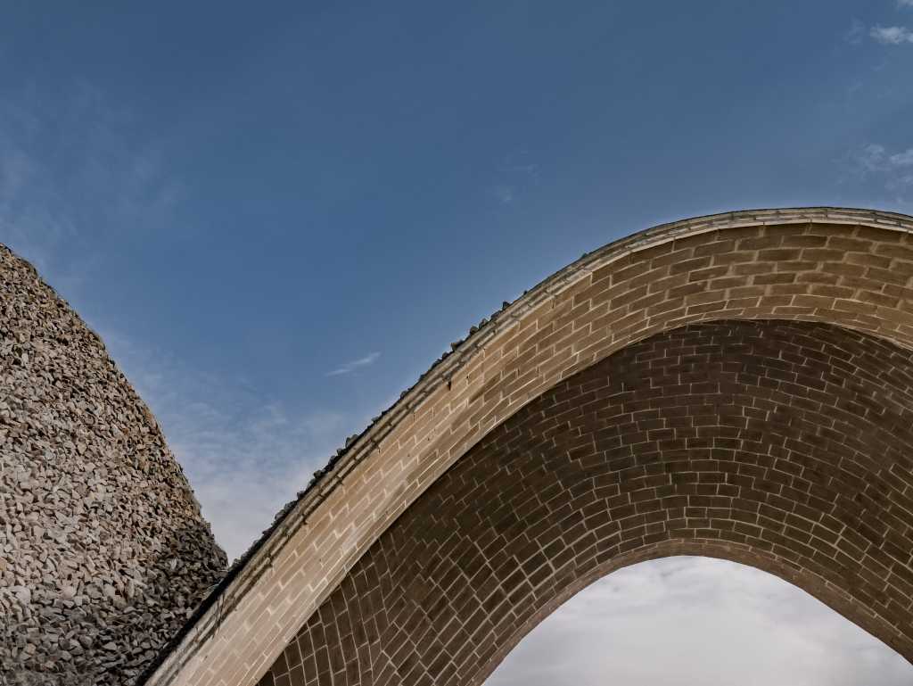
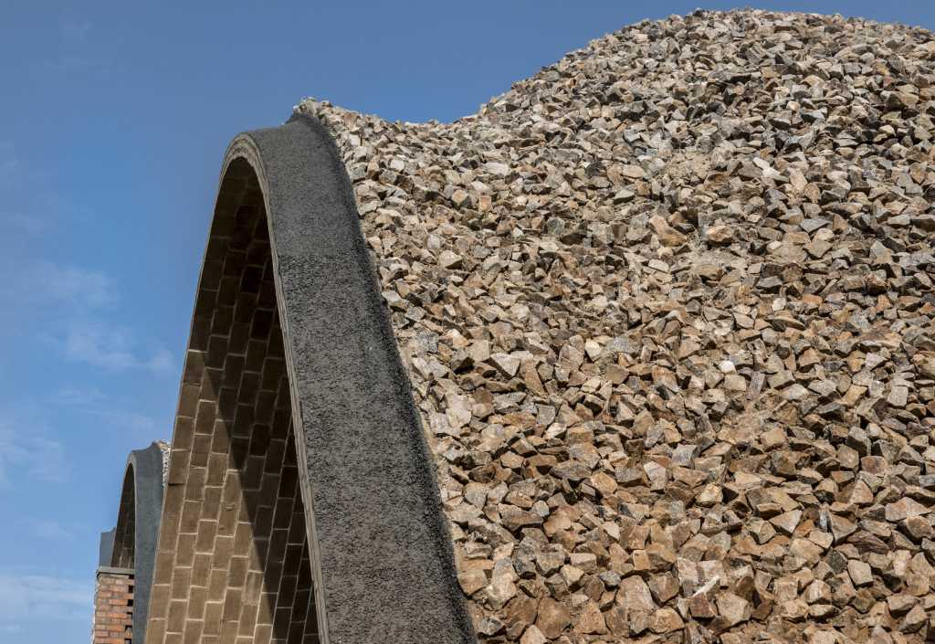
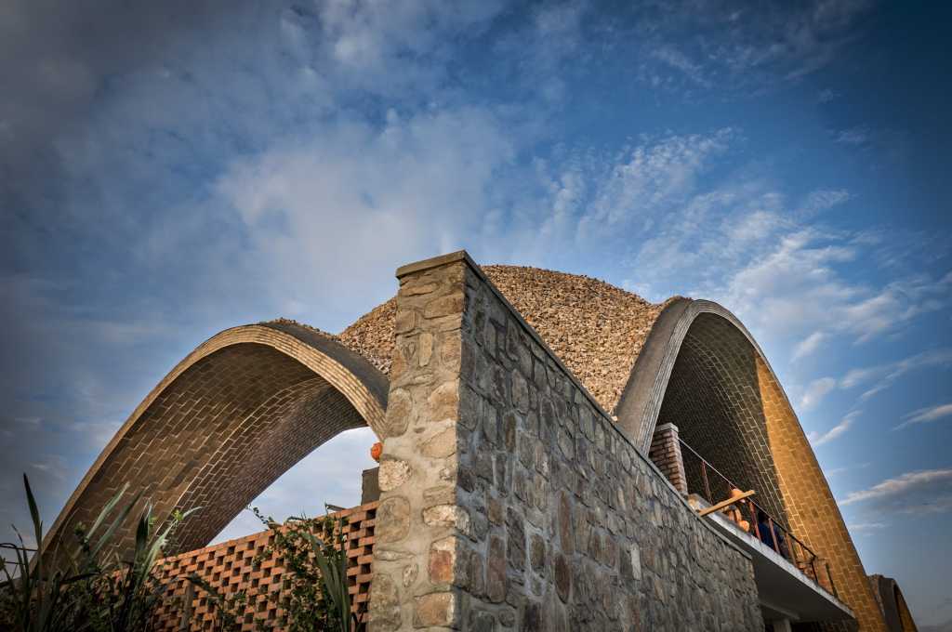
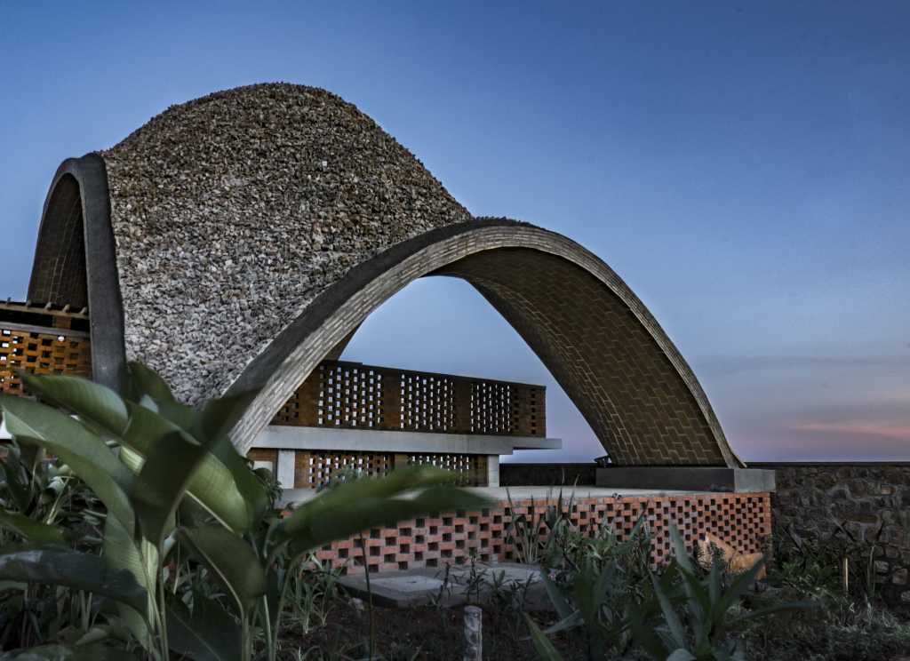

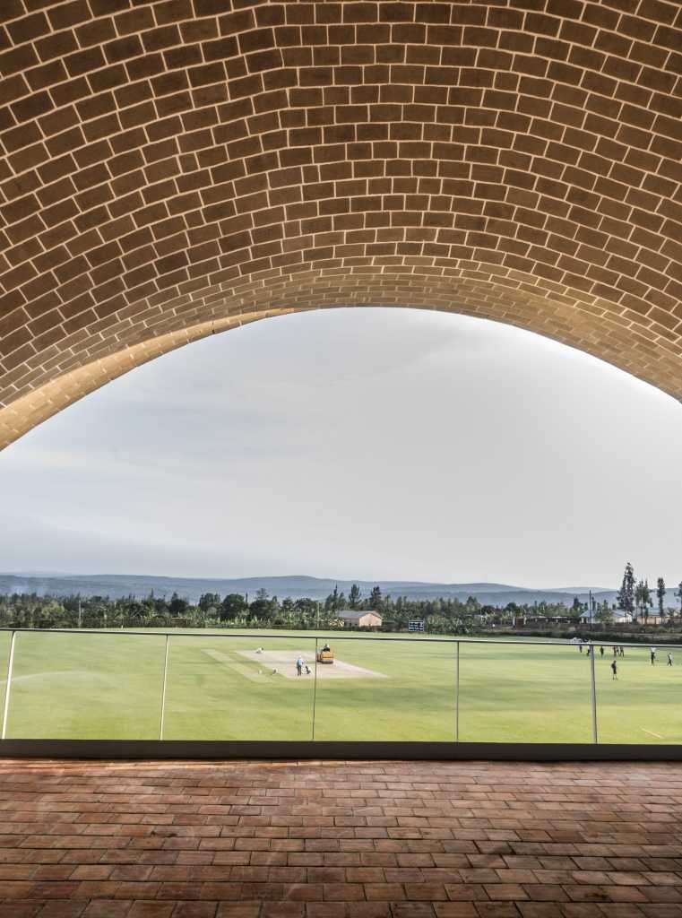

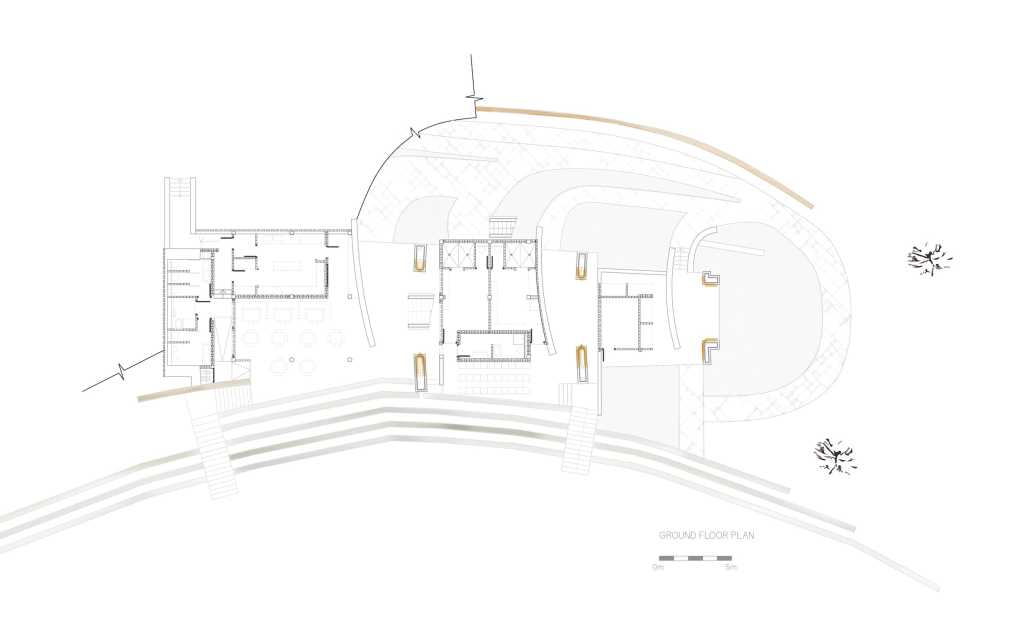




房子上的小石头怎么固定啊