本文由 Tsolakis Architects 授权mooool发表,欢迎转发,禁止以mooool编辑版本转载。
Thanks Tsolakis Architects for authorizing the publication of the project on mooool, Text description provided by Tsolakis Architects.
Tsolakis Architects:这个层叠式的度假屋位于安提帕罗斯岛的陡坡之上,它朝向东边,可以直接看到帕罗斯岛以及附近的基克拉迪群岛。
Tsolakis Architects: The project refers to a vacation house which is developed in multiple levels, on a steep slope on the island of Antiparos. Οriented towards the East, the plot offers a direct view to the island of Paros, as well as visibility to the islands of Cyclades nearby.
▼鸟瞰 Aerial view

项目的主要思想是将建筑与景观融为一体,不同的体量与建筑的地下部分相结合,呼应了将岩石地貌融入新设计的理念。因此,一系列的建筑设计巧思创造了一种温和的干预形式,并强调了地形的变化。
The main idea is to integrate the building into the landscape. The variant volumes in combination with the subterranean parts of the house correspond to the concept of embracing the rocky topography into the new design. Thus, the fragments οf the architectural proposal create a mild architectural intervention, emphasizing to the transformation of the terrain.
▼层叠的度假屋 A vacation house which is developed in multiple levels
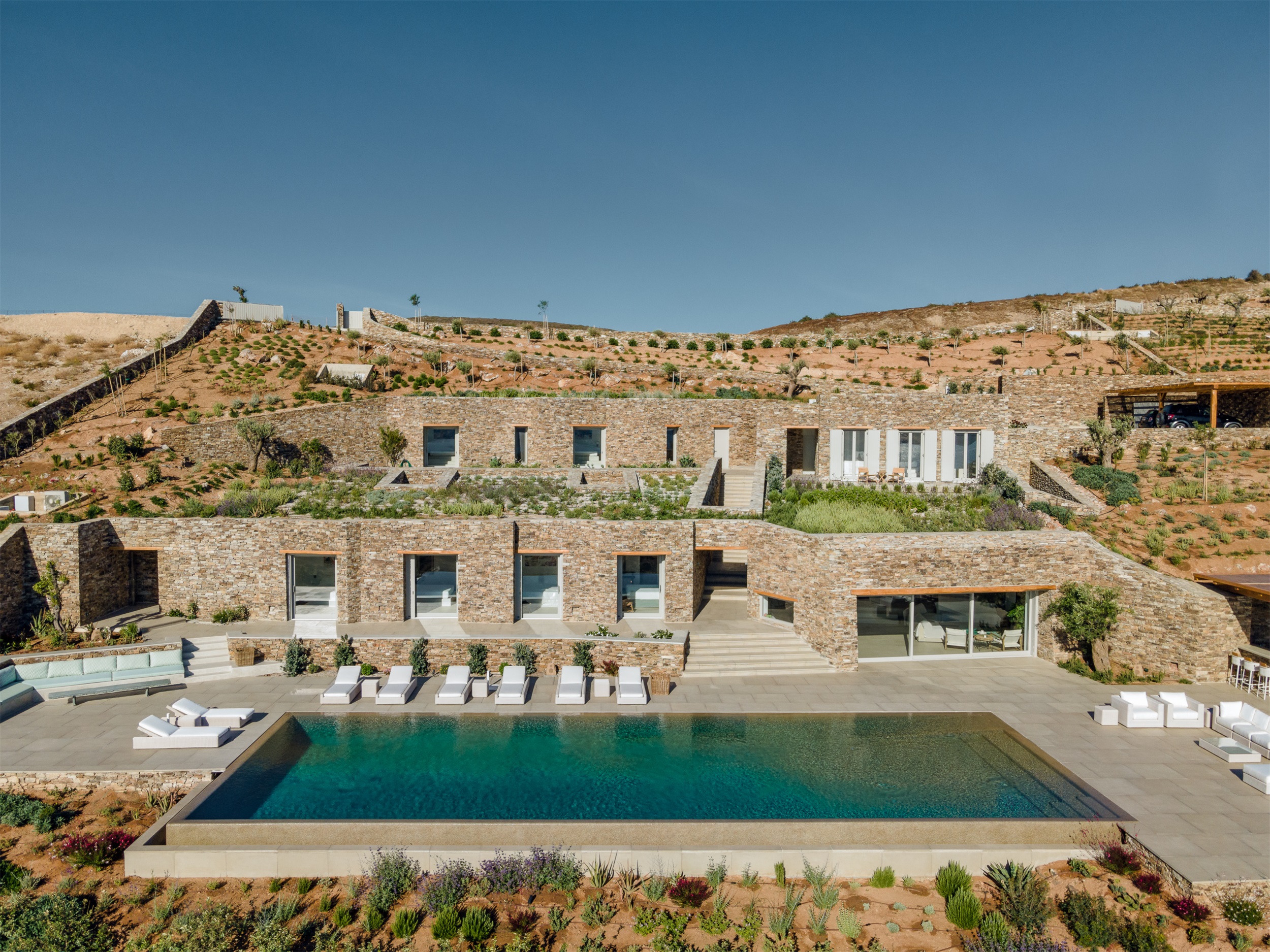
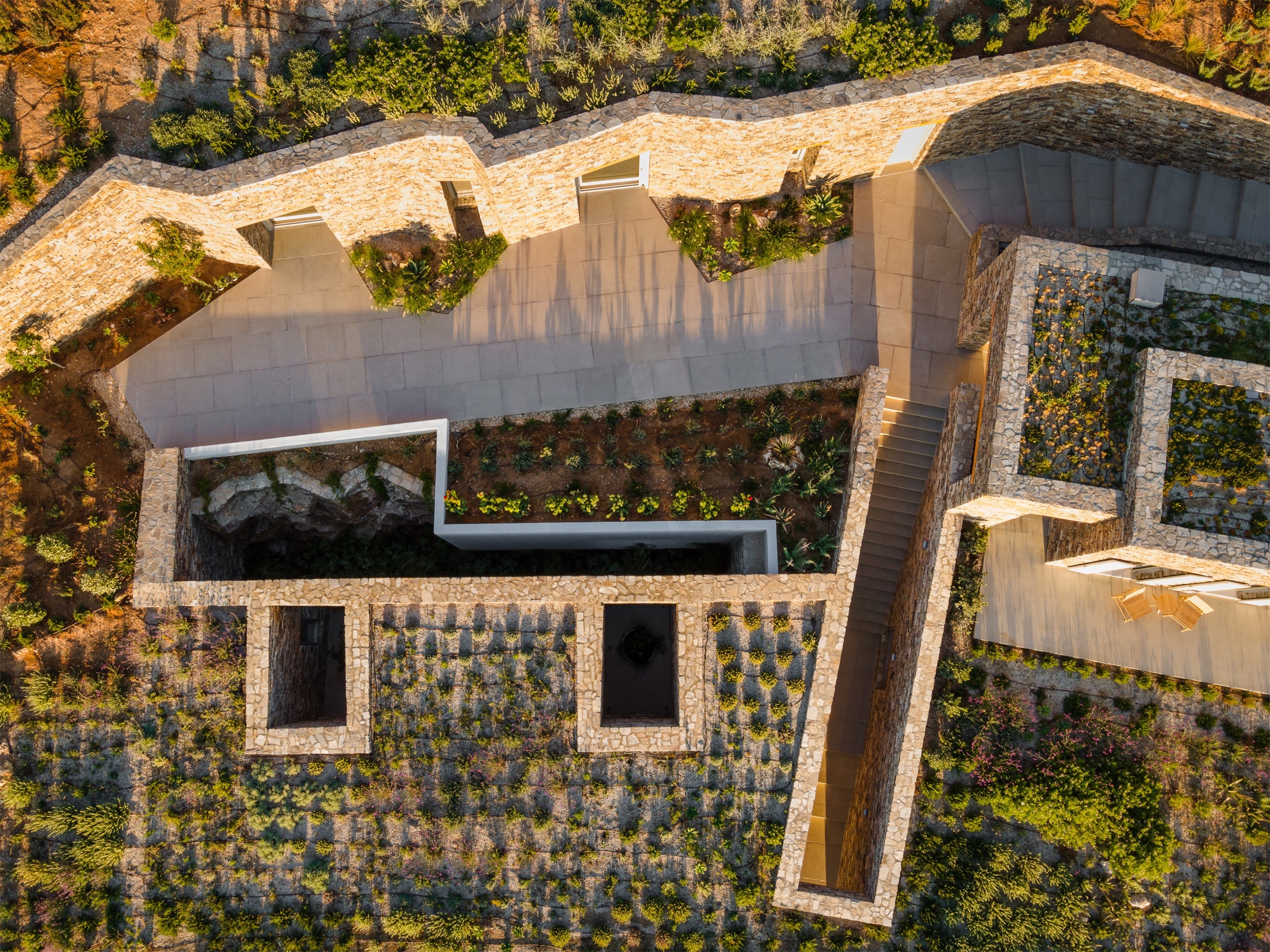
▼景观与建筑相融合 Integrate the building into the landscape
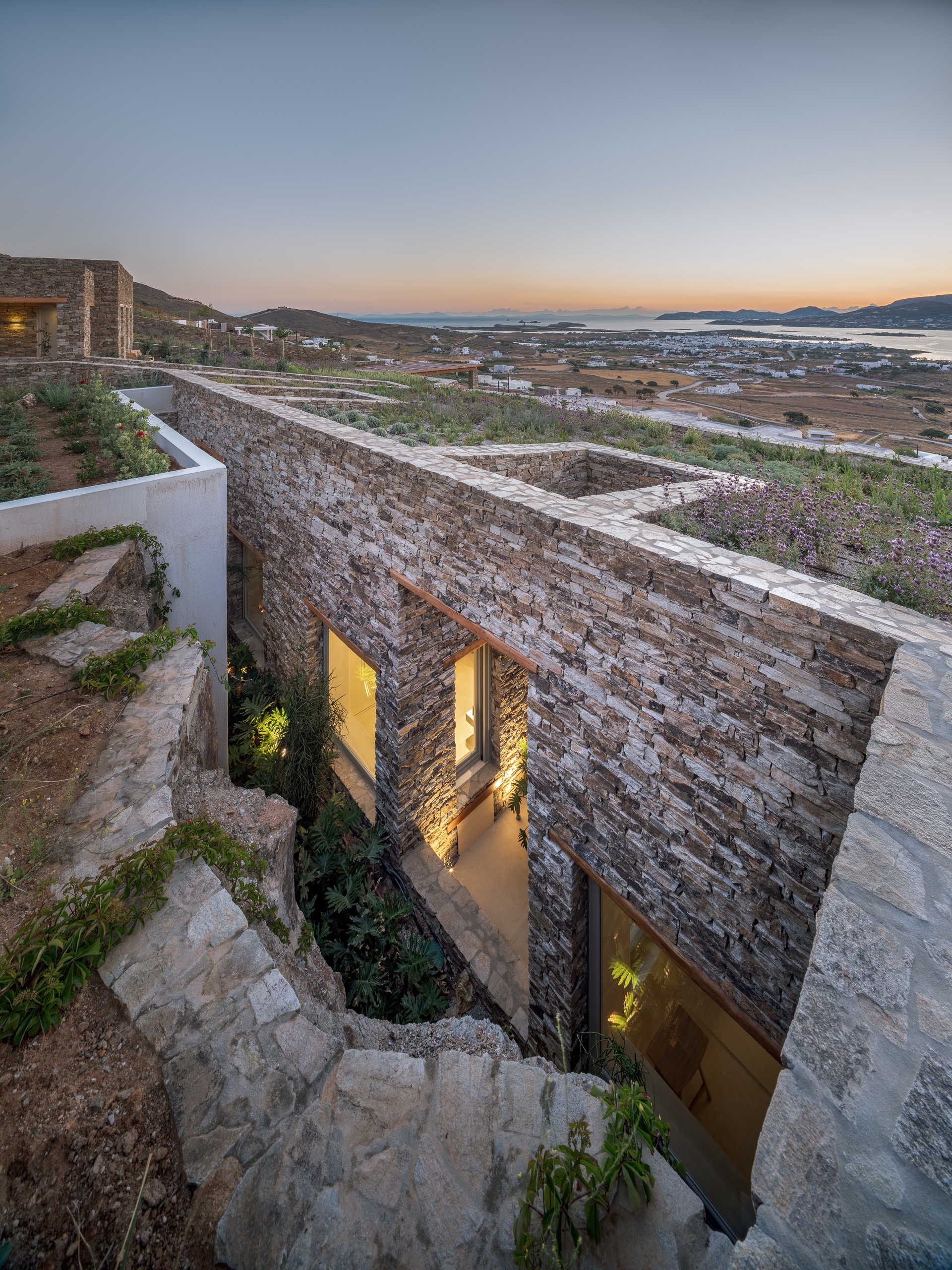
设计强调这个度假综合体多种功能的共存,一个露天走廊将公共空间(生活区和用餐区)隔开。此外,私人区域位于夏日屋舍私人游泳池附近较低的楼层,辅助空间和供给服务区由单独的电梯提供服务。
The design emphasizes the coexistence of the multiple functions of the complex. Αn open air corridor segregates the public spaces (living and dining areas) from the private ones (sleeping areas). In addition, the private zones are placed on the lower level adjacent to the main private pool of the summer house. Auxiliary spaces, as well as purveyance, are serviced by an individual elevator.
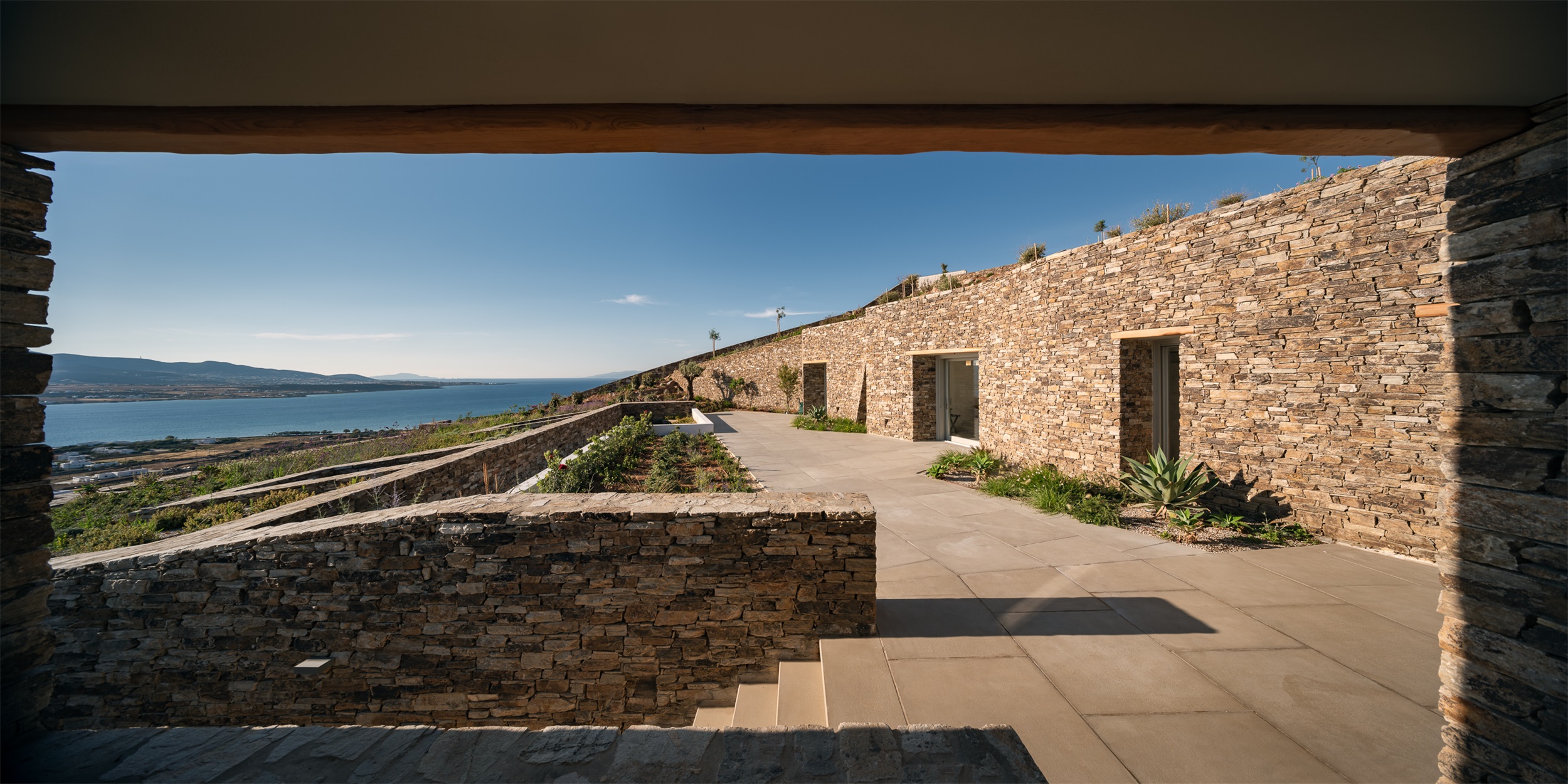

▼庭前小花园 A small garden in front of the courtyard
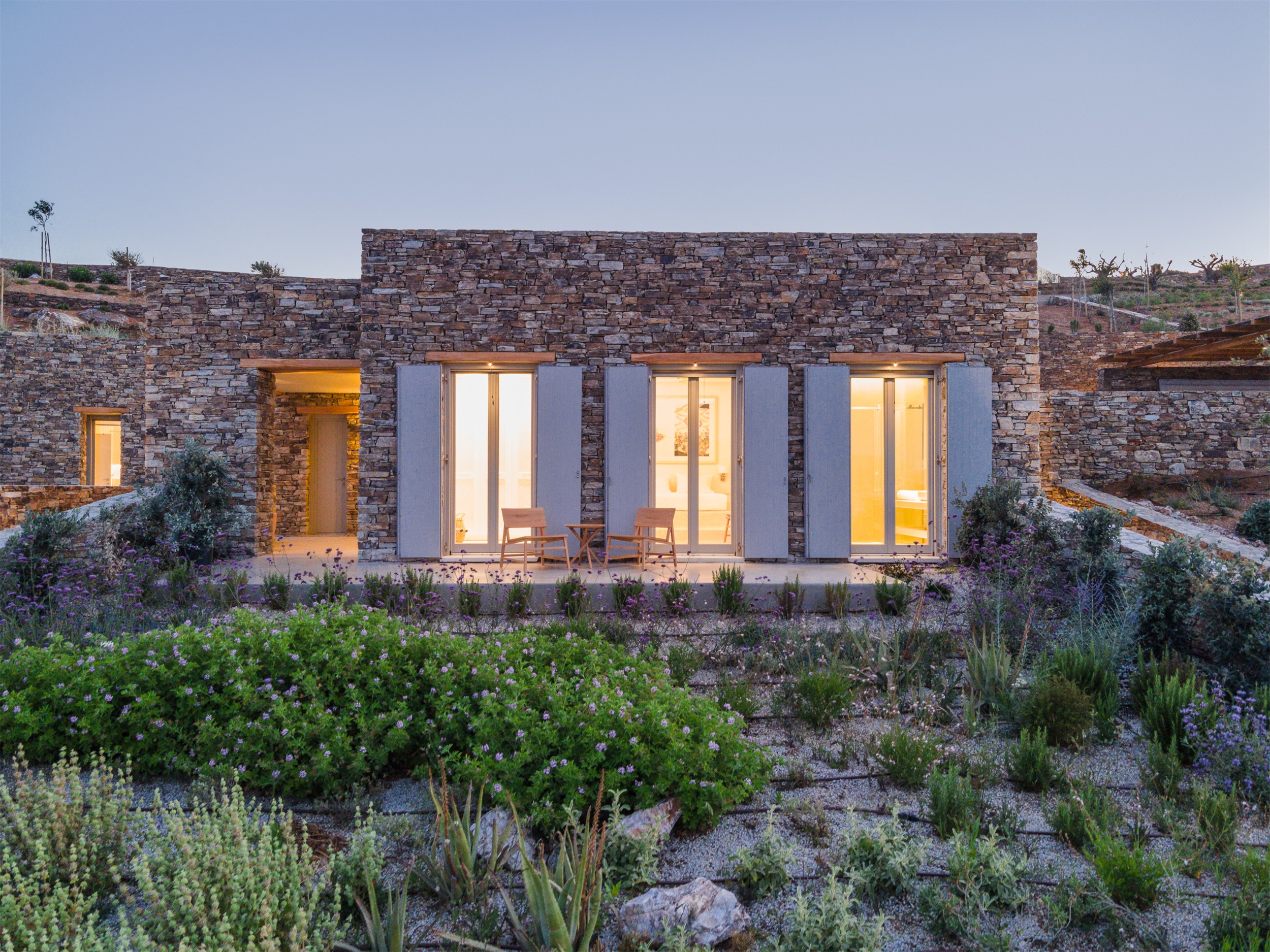
▼屋子外墙使用当地石材 The facades are formed with local stone

设计强调这个度假综合体多种功能的共存,一个露天走廊将公共空间(生活区和用餐区)隔开。此外,私人区域位于夏日屋舍私人游泳池附近较低的楼层,辅助空间和供给服务区还配有单独的电梯。
Large open air relaxation areas encircle the building complex, giving space to the unfolding of the outdoor daily life of a Cycladic country house. The use of local materials contributes to the integration of built structures with the environment, as well as a symbiotic practice between the indigenous construction techniques of the past and the contemporary sustainable construction processes.

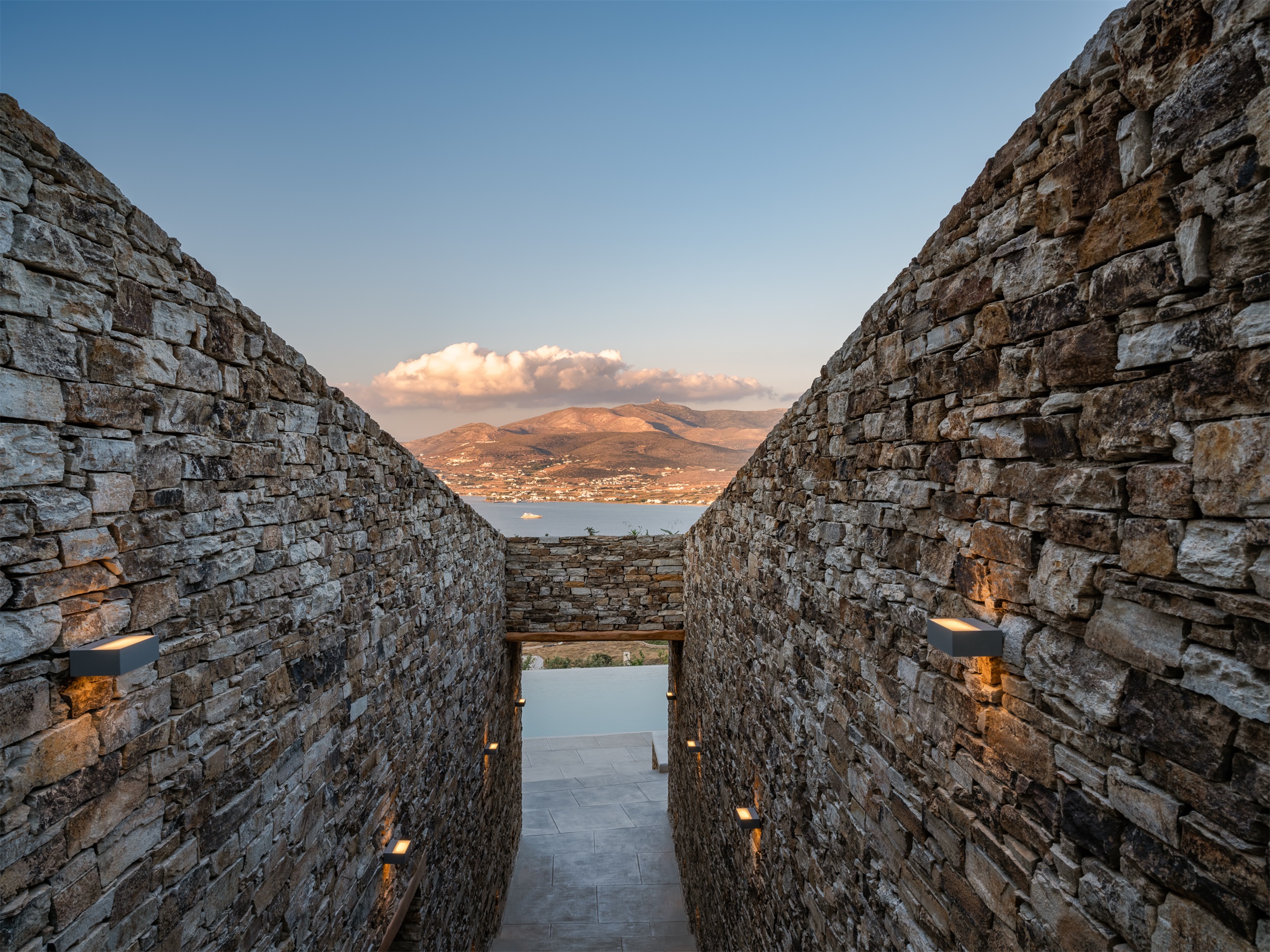

度假屋的外墙使用了当地石材,过梁和凉棚由栗木和柳条编织木制成。地面上的狭长缝隙保证了地下建筑的内部采光,营造出一种如画的场景氛围。邻近的雕刻和建筑中穿插的人行路径强调了流线和焦点元素,引导着居民前往游泳区域。
The facades are formed with local stone as well as the lintels and pergolas are made of chestnut and wicker timber. The interior of the subterranean buildings is illuminated by elongated slits on the ground, which create a scenographic atmosphere on the inside. Elements of transmittance and focal points are highlighted by the contiguous engravings and the footpaths into the architectural complex, while guiding the dweller to the swimming areas.
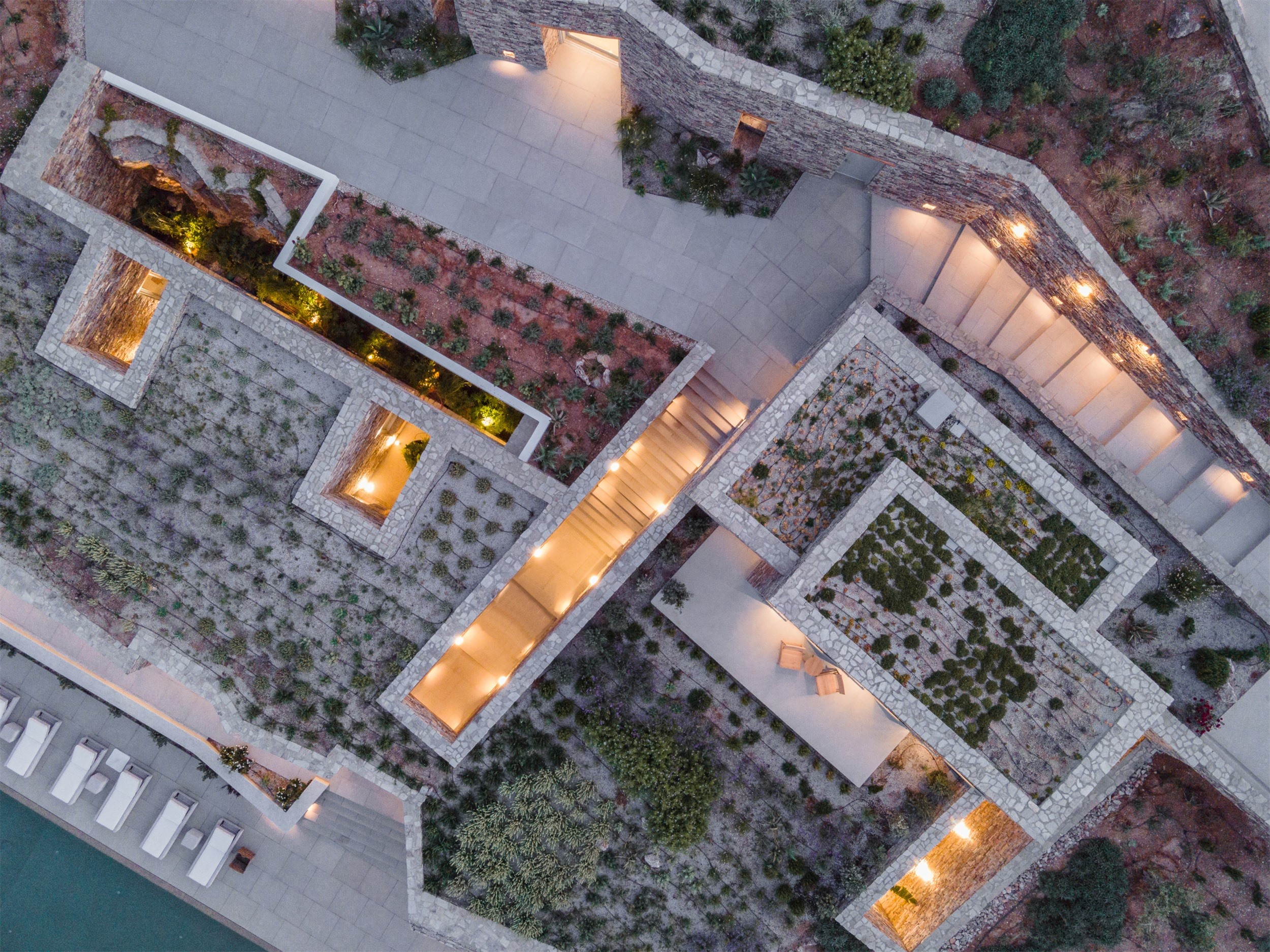
▼过梁和凉棚由栗木和柳条编织木制成 The lintels and pergolas are made of chestnut and wicker timber
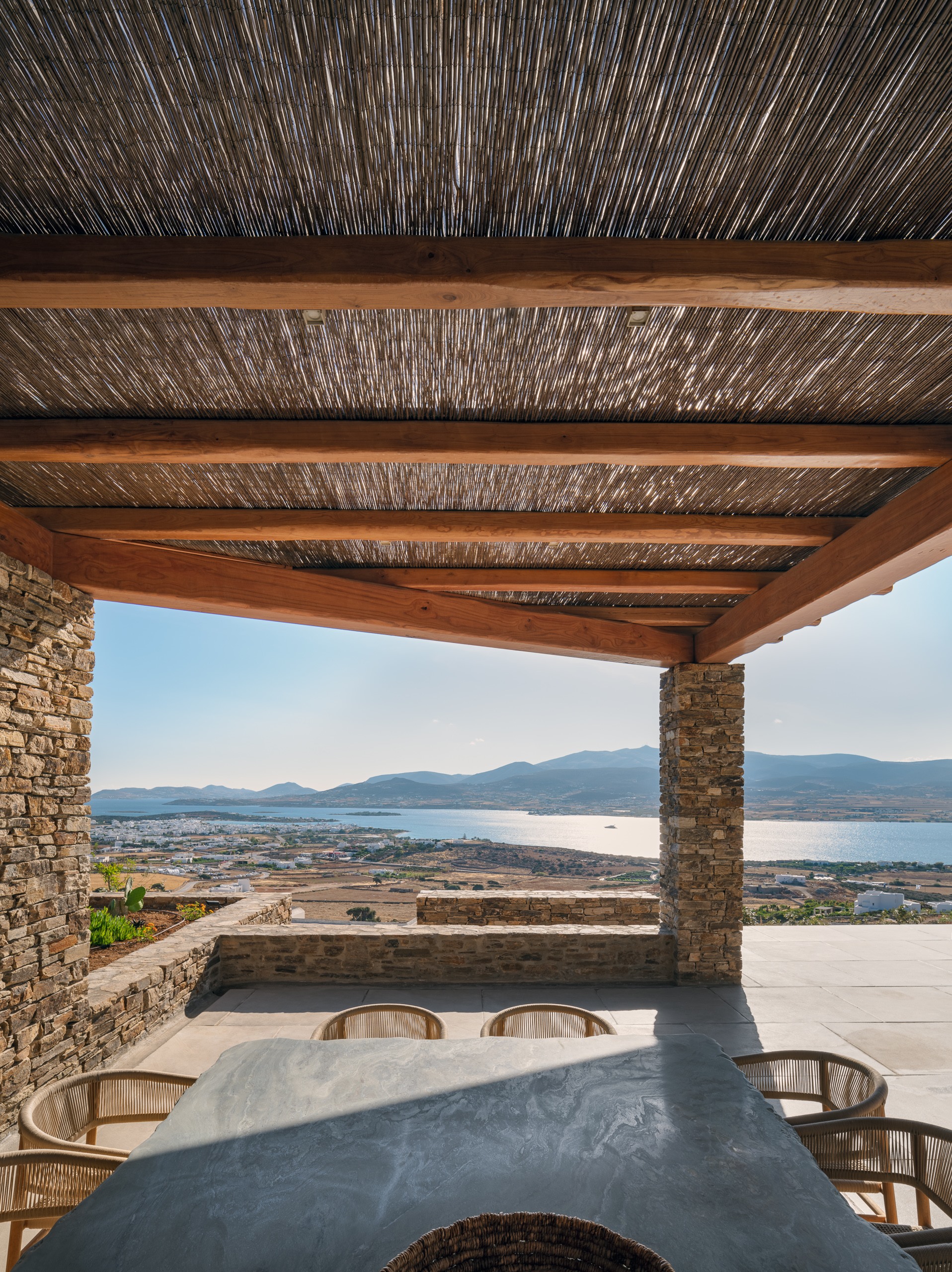
▼地面狭长的缝隙保证了地下建筑的内部采光 The interior of the subterranean buildings is illuminated by elongated slits on the ground
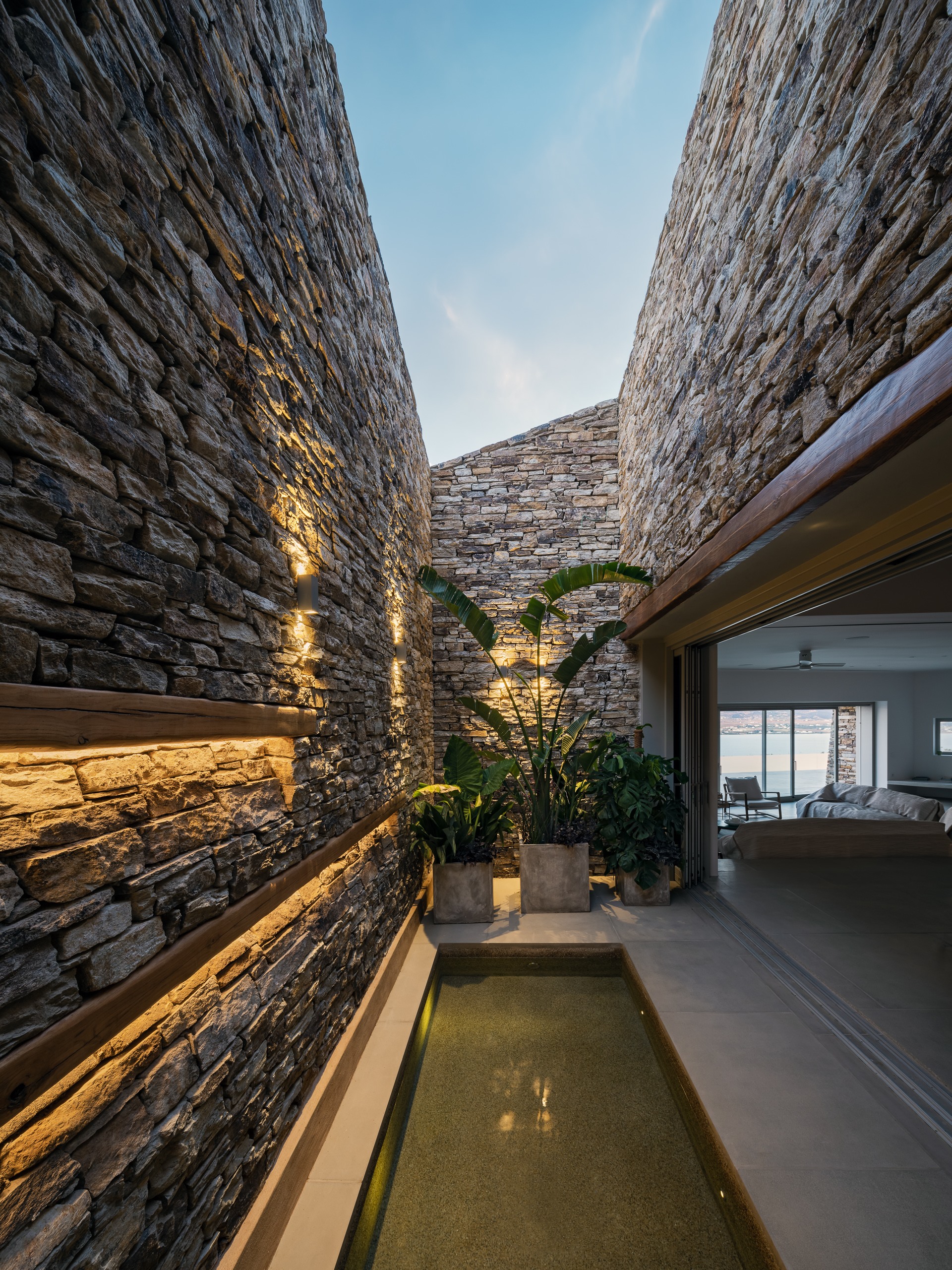

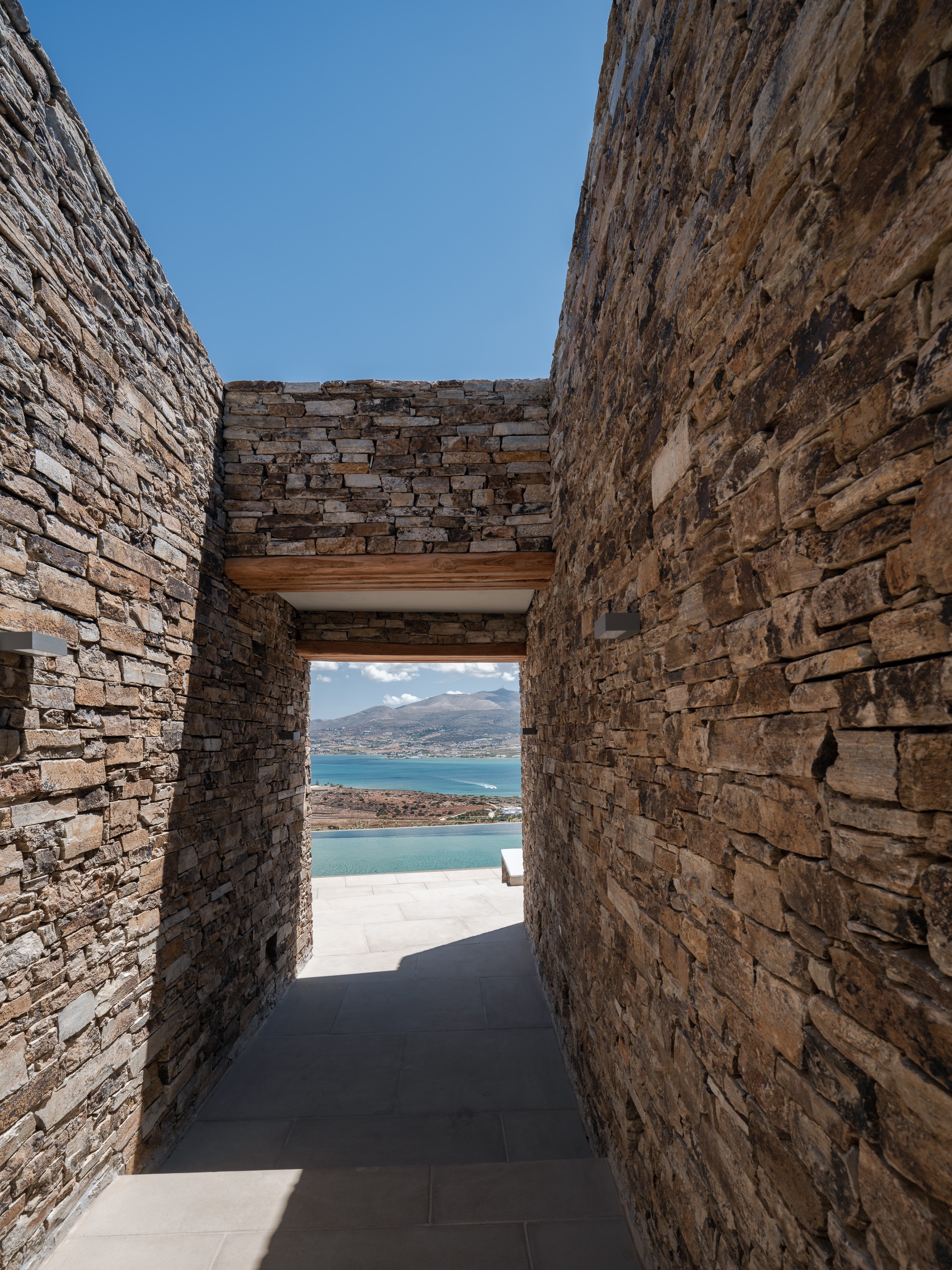
▼室内空间 Interior space
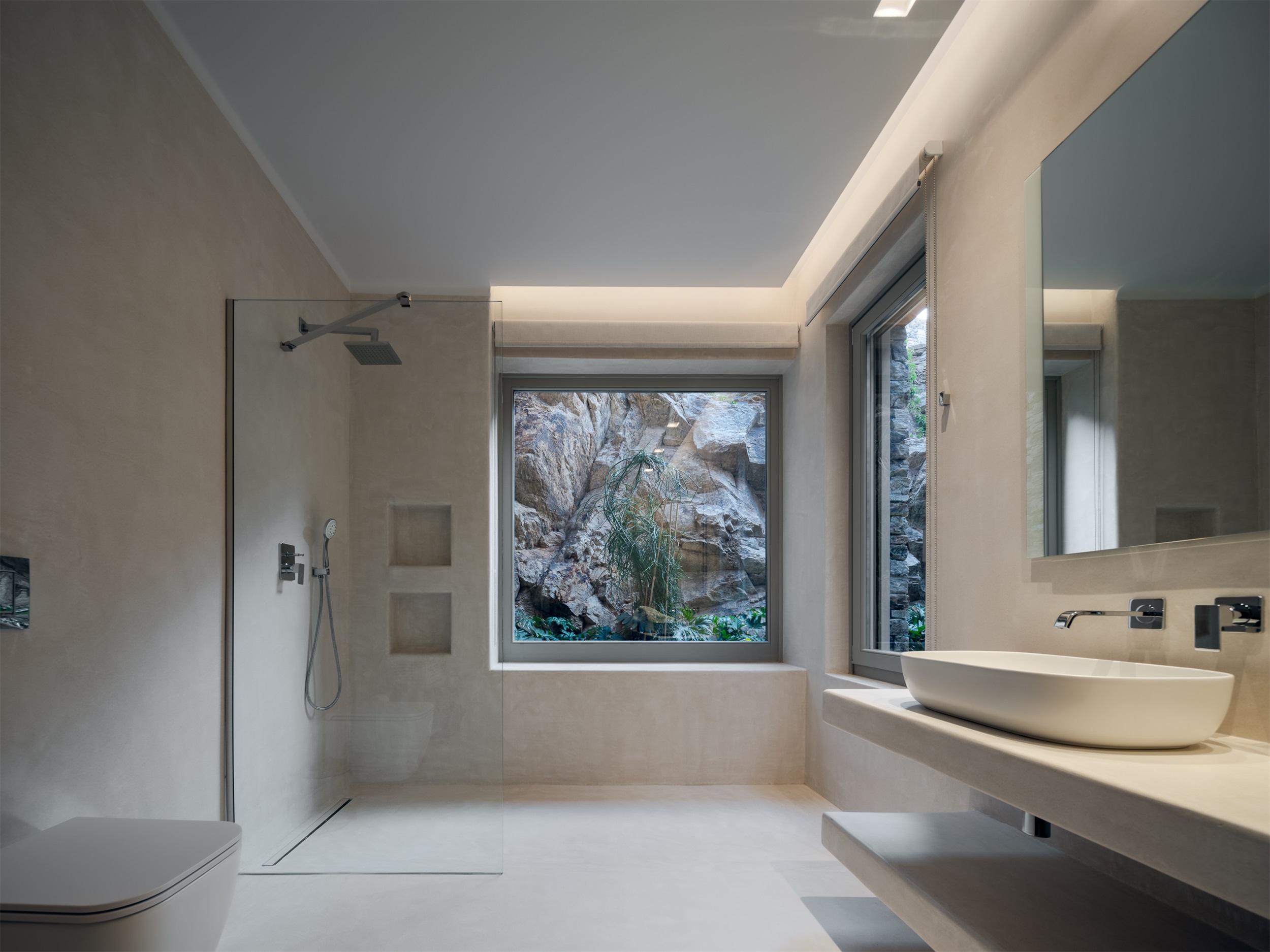
▼全景鸟瞰 Panoramic view

▼平面图 Plan

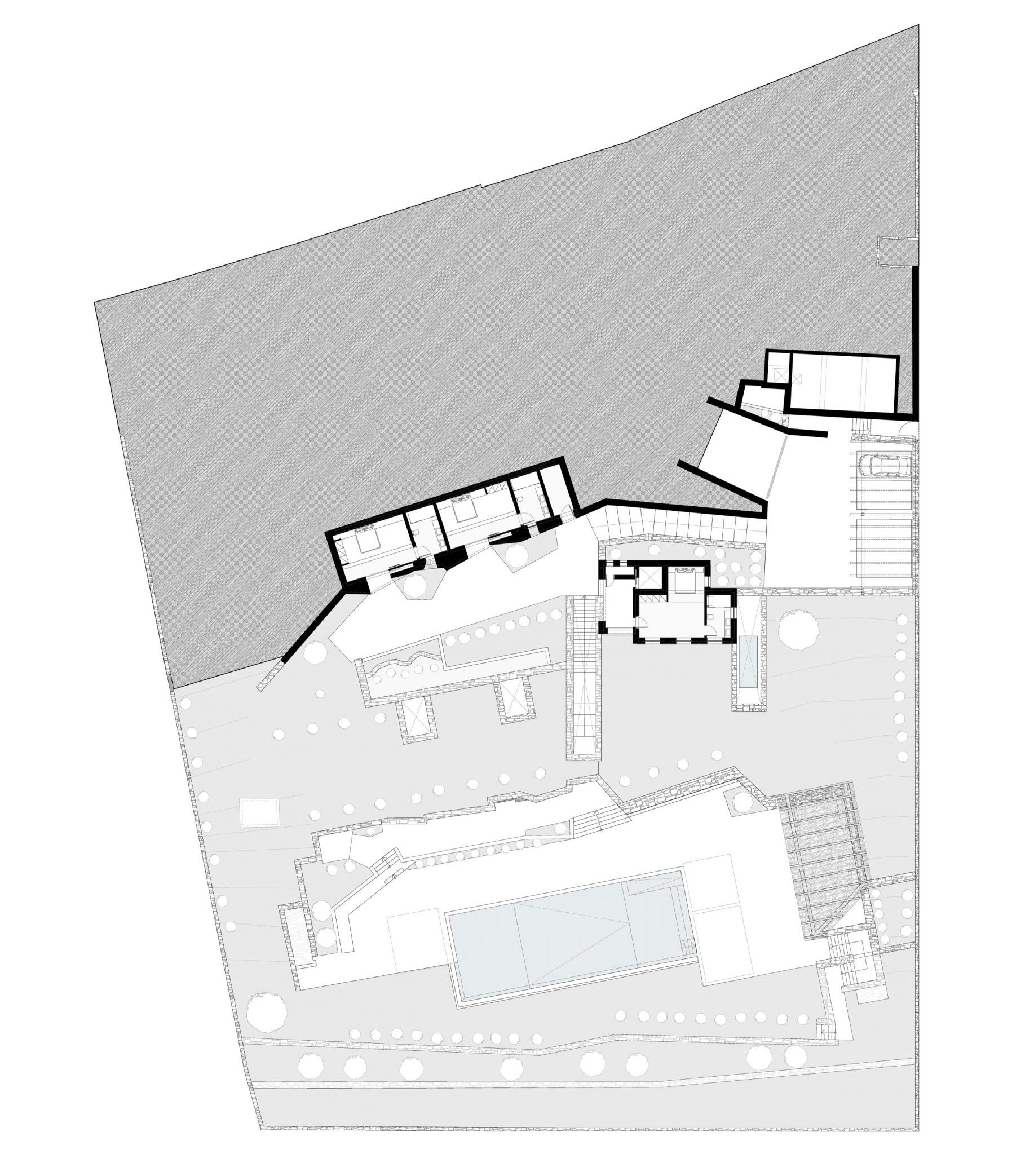
▼立面图 Elevation

▼剖面图 Section
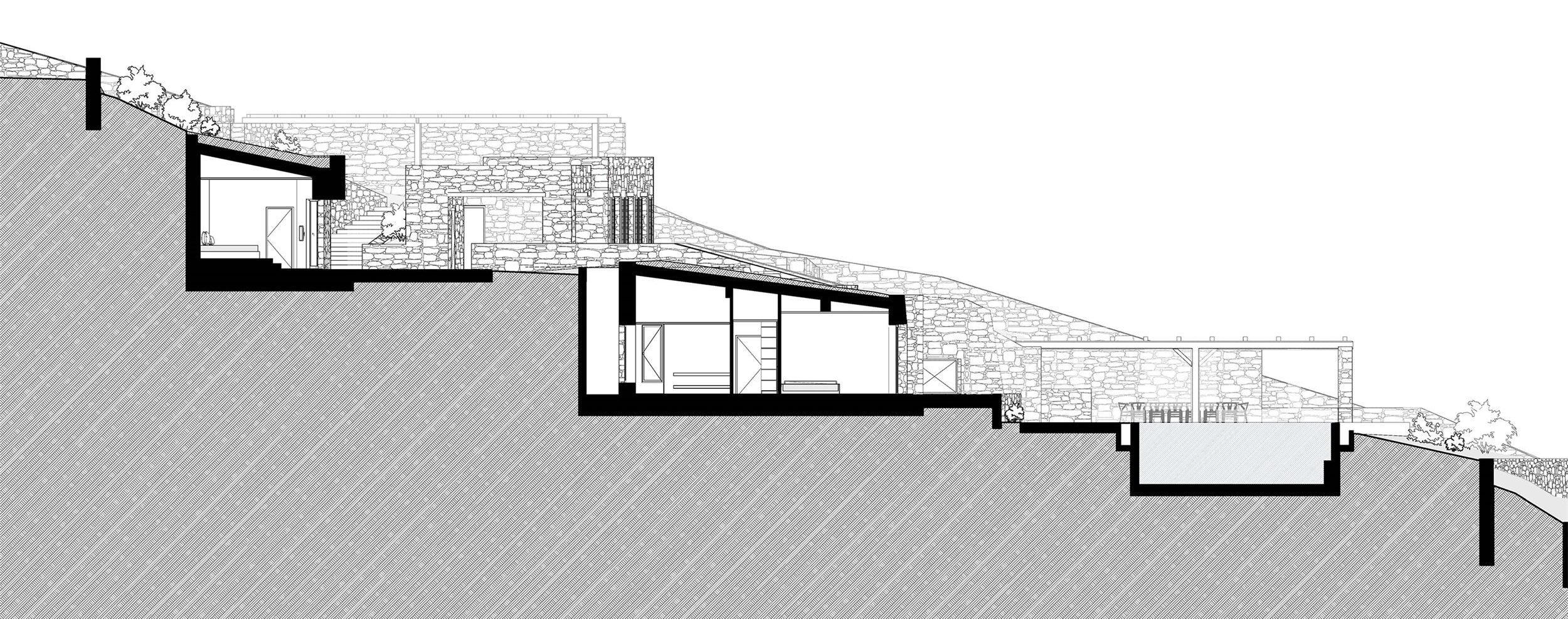
项目名称:安提帕罗斯岛石头度假别墅
设计工作室名称:Tsolakis Architects
工作室网站:https://www.tsolakisarchitects.gr/en/
社交媒体账号:Instagram: tsolakisarchitects
联系邮箱:fliakou@tsolakisarchitects.gr
公司地址:希腊 雅典
完成年份:2021
总建筑面积 (m2/ ft2): 800 m2
项目地点:希腊 基克拉迪群岛 安提帕罗斯岛
首席建筑师:Sophia Lepida, Eleni Lagkari
首席建筑师邮箱:slepida@tsolakisarchitects.gr
结构工程:Daidalos Engineering
机电工程:Agapakis & Associates
图片来源:George Messaritakis
摄影师网站:https://gmessaritakis.com/
摄影师邮箱:g@gmessaritakis.com
Project Name: Encaved Stone Villa in Antiparos Island
Office Name: Tsolakis Architects
Office Website: https://www.tsolakisarchitects.gr/en/
Social Media Accounts: Instagram: tsolakisarchitects
Contact email: fliakou@tsolakisarchitects.gr
Firm Location: Athens, Greece
Completion Year: 2021
Gross Built Area (m2/ ft2): 800 m2
Project location: Antpiaros Island, Cyclades, Greece
Lead Architects: Sophia Lepida, Eleni Lagkari
Lead Architects e-mail: slepida@tsolakisarchitects.gr
Structural Engineering: Daidalos Engineering
E/M Engineering: Agapakis & Associates
Photo Credits: George Messaritakis
Photographer’s Website: https://gmessaritakis.com/
Photographer’s e-mail: g@gmessaritakis.com
“当地原石之间塑起的狭长缝隙,为处于地下的度假屋带来了阳光,也营造了场所感。”
审稿编辑 Hongyu
更多 Read more about: Tsolakis Architects




0 Comments