本文由 RPS Group 授权mooool发表,欢迎转发,禁止以mooool编辑版本转载。
Thank RPS Group for authorizing the publication of the project on mooool, Text description provided by RPS Group & WLA.
RPS 一直致力于将布里斯班南岸闲置的停车场废弃空间改造成一个充满活力的城市艺术、娱乐和旅游目的地。后来RPS与Richards和Spence合作,成功将布里斯班铁路桥下未被充分利用的遗忘空间改造成了一个亲密的城市公园,里面种满了纠结的蕨类植物和攀爬藤蔓。
RPS has supported the transformation of unused car park ‘dead space’ in Brisbane’s South Bank into a vibrant arts, entertainment and hospitality destination for the city. With Fish Lane Town Square, RPS has worked with Richards and Spence to transform a forgotten, underutilized space under a Brisbane railway bridge into an intimate urban park replete with tangled ferns and climbers.
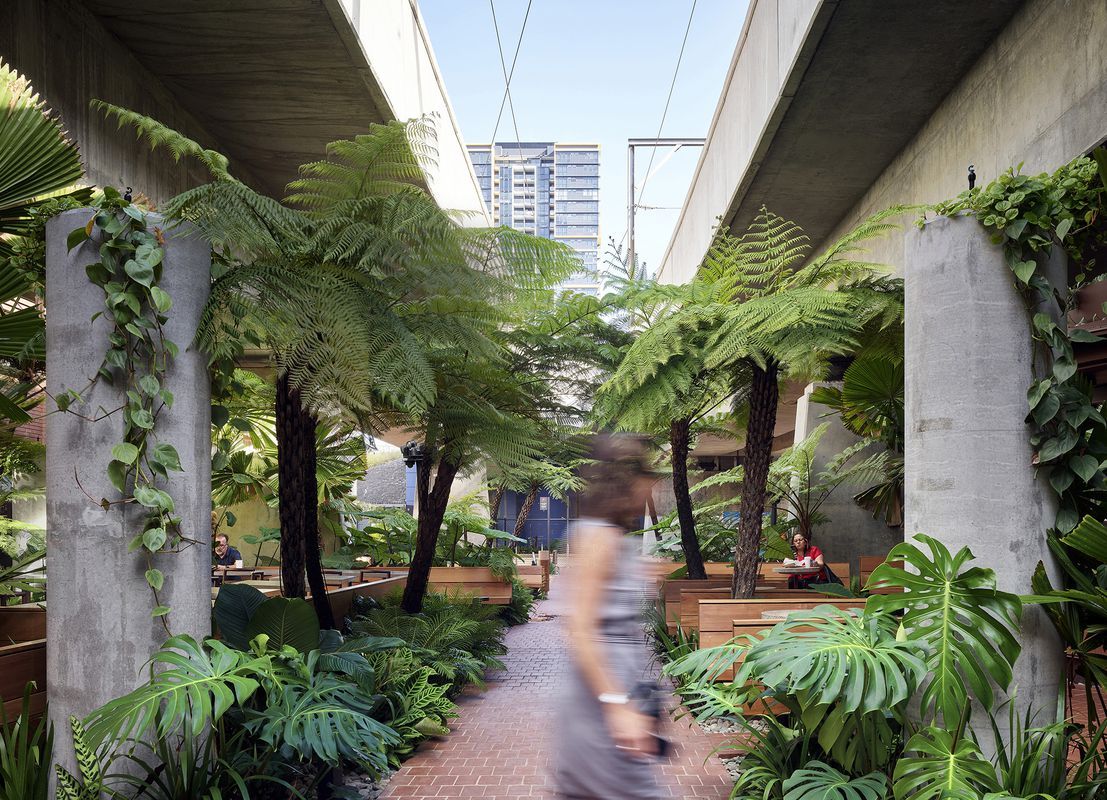
维多利亚时代,南布里斯班曾是港口工业区,其主街旁的巷道里,有一家由费什先生经营的大型洗衣店,后来他成为了当地的议员。虽然洗衣房最终搬到了河的另一边,但他的名字与现在布里斯班市议会在城市中心创造巷道文化的愿景已融为一体,从前只有沥青服务车道和停车场的费什巷也已经转变为了一个青翠活泼的空间,吸引着人们日夜光顾。
South Brisbane in Victorian times was a working port area. In the laneway just off the main street, a large laundry was run by a Mr Fish, who went on to become the local councillor. The laundry eventually moved across the river, but his name stuck to the laneway that now forms part of Brisbane City Council’s vision to create laneway culture in the city centre. Fish Lane has been transformed from a bitumen service lane and car park to a verdant and lively space that is attracting day and night patronage.
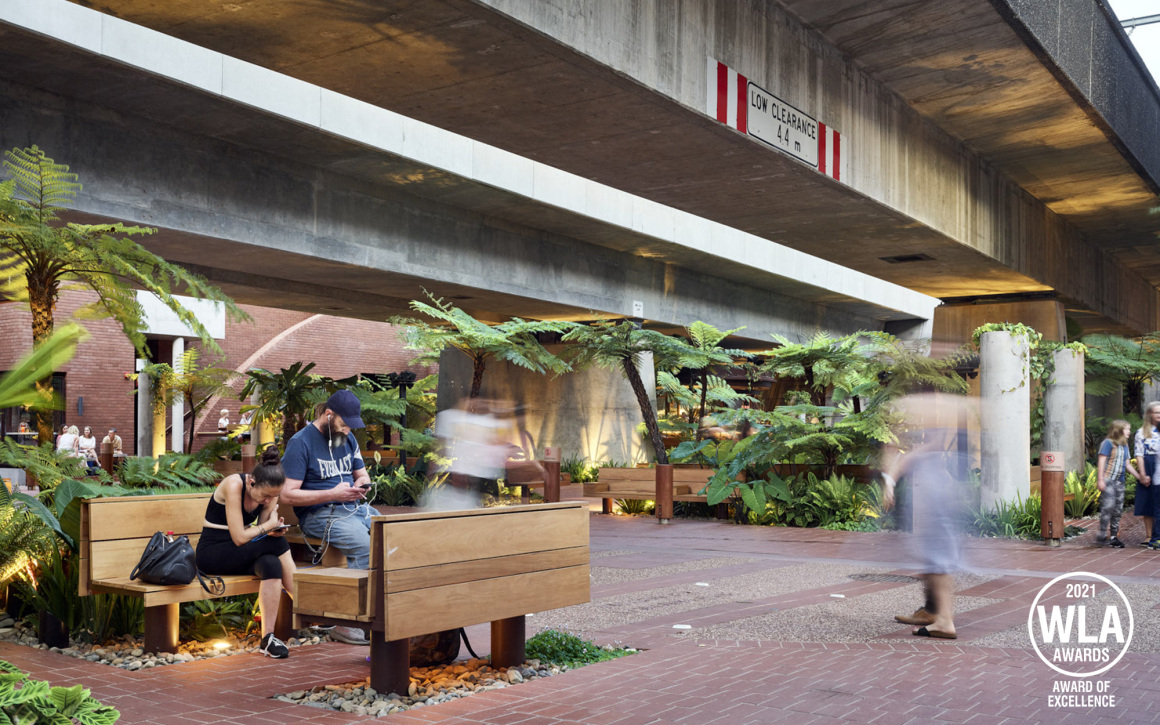
重建的费什巷镇广场北以费什巷为界,南以墨尔本街为界,并新建了两层建筑作为酒吧和餐厅,其余中央开放空间位于铁路混凝土桥下,这也是昆士兰铁路公司(QR)的交通基础设施用地。设计过程中最重要的限制也来自QR要求的完全无障碍和可拆卸的景观。这些限制要求,再加上99年的租约,最终形成了这样一个以蕨类及繁茂植物为主,以曲线砖砌结构为框架的迷人场所,这是目前常见的一种公共空间表达,中央亭提供食物和饮料的设计,让人仿佛置身于巴黎公园,还有精心设计的木制家具提供丰富充足的座位空间。
The Fish Lane Town Square redevelopment is bounded by Fish Lane to the north and Melbourne Street to the south, and is bookended by new two-storey buildings housing bars and restaurants. The remaining central open space is under a concrete bridge that forms part of the railway corridor and is transport infrastructure land owned by Queensland Railway (QR). A significant design constraint was that QR required a completely accessible and demountable landscape. These constraints, combined with a 99-year lease, have resulted in an attractive place dominated by tree ferns and luxuriant plantings, and framed by buildings featuring the curved brickwork that is currently popular as an expression of the civic. A central kiosk offers food and beverages in a manner reminiscent of Parisian parks. Carefully designed timber furniture provides plentiful seating.
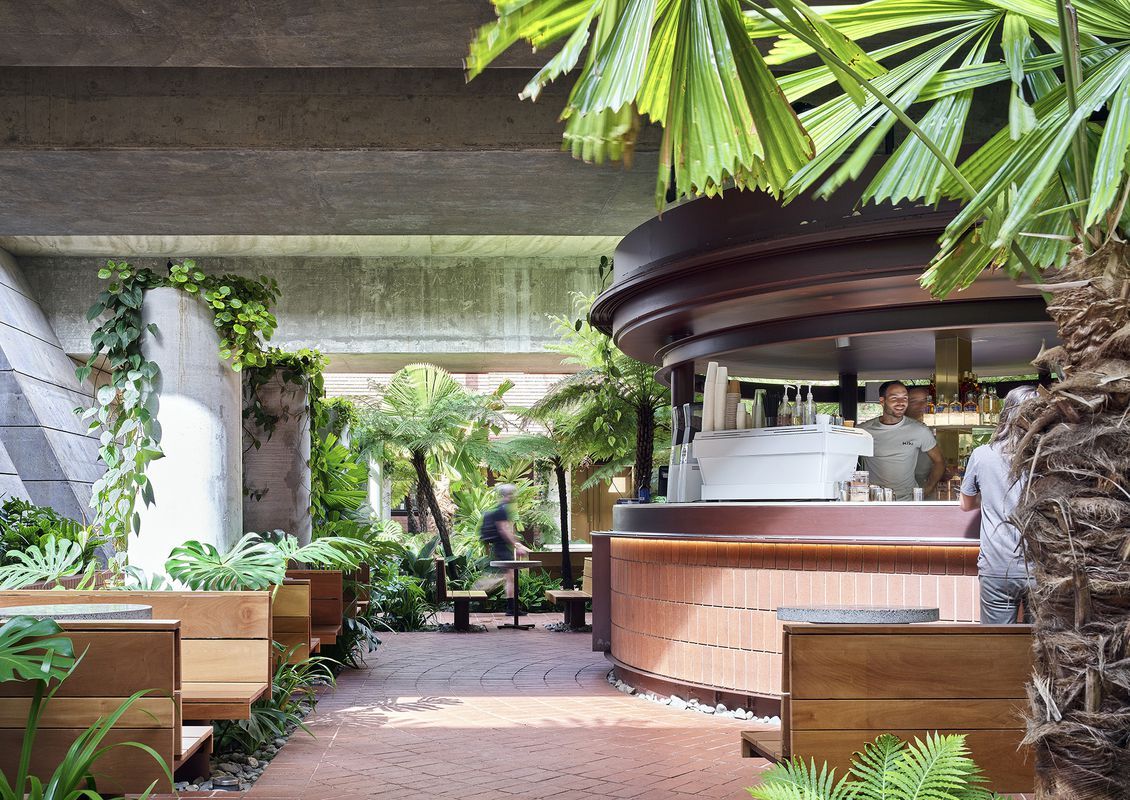
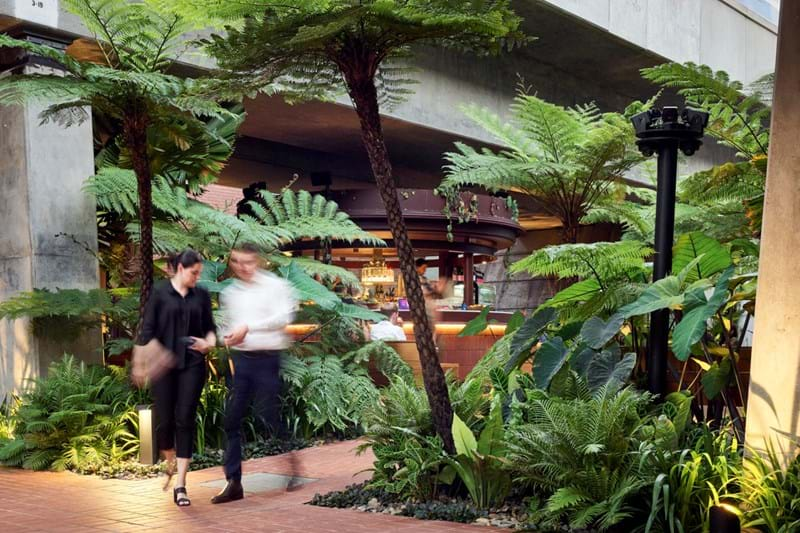
这个由开发商(Aria Property Group)设想、策划、建造和维护的费什巷城镇广场实际是一个过渡景观:公共无障碍空间,而非简单的公共开放空间。
开发商的愿景是在城市居民的日常通勤路线上提供休闲区,比如上班路上可以喝杯咖啡,吃个牛角面包,下班后到附近的酒吧喝一杯,或与朋友共进晚餐。广场连接着小巷和主街,给来往的人们增添了一份意外之喜,餐馆和酒吧为用户提供生活和观赏空间。
Envisioned, curated, built and maintained by the developer Aria Property Group, Fish Lane Town Square is a mediated landscape: publicly accessible open space, rather than public open space.
Fish Lane Town Square forms a pocket park in the midst of an area moving quickly from two-storey fringe commercial to high-density residential. The developer’s vision was to provide a recreational precinct for this new city’s dwellers along their daily route: coffee and croissant on the way to the office, a drink at the adjacent bars after work, or perhaps dinner with friends. Its location – connecting lane to main street – allows people to discover it unexpectedly, and its restaurants and bars afford both life and surveillance.
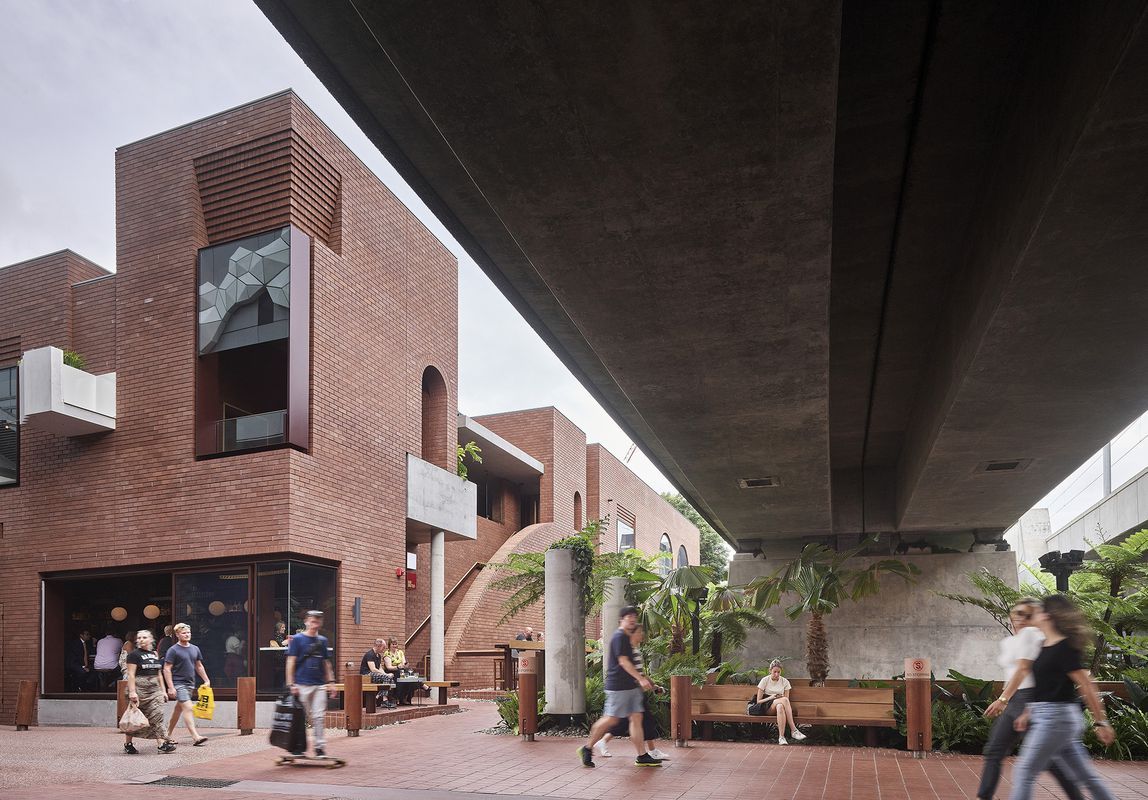
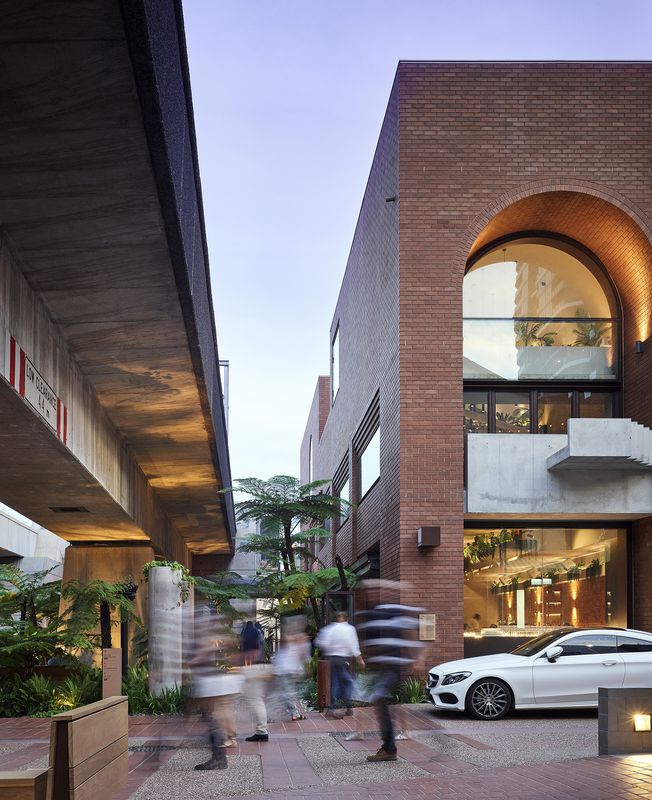
挑战 Challenge
RPS设计的景观方案,将现有的2400平方米的混凝土地下通道转变成了一个令人惊喜万分的亚热带雨林,并且全年无休对公众开放,从而吸引游客进入,感受布里斯班温暖的气候。
虽然起初的设计纯粹是为了满足其功能性,但在与Richards和Spence建筑事务所以及Aria Property Group合作的过程中,设计团队面临的最大的挑战是如何在一个废弃的空间中创造与自然的联系和场所感。
Our landscape architects have designed a landscape scheme that would transition the existing 2400s.q.m concrete underpass zone into an unexpected, subtropical rainforest that invites visitors in, celebrates Brisbane’s warm climate and is open to the public 24/7.
Working with Richards and Spence Architects and Aria Property Group, our team’s challenge was to create a connection to nature and sense of place in a derelict space, originally designed for purely functional purposes.
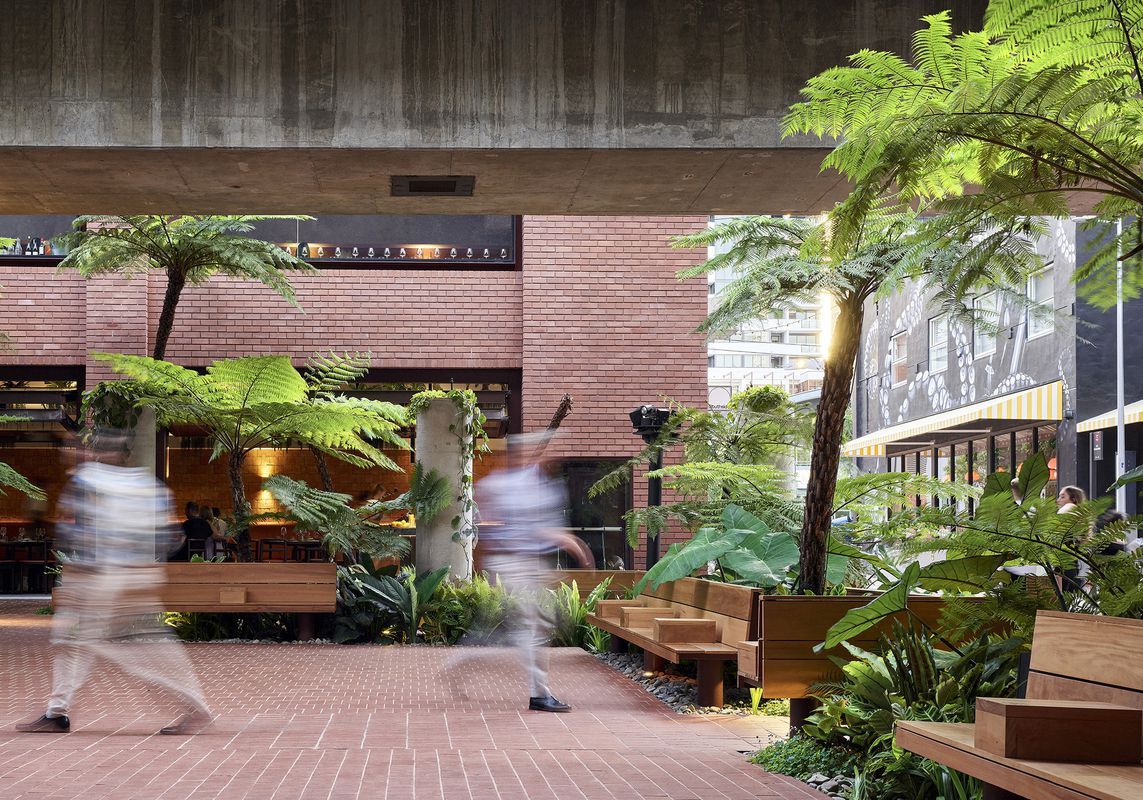
解决方案 Solution
“费什巷镇广场”现在共有3500多种植物,它们反映了当地库里尔帕地区发现的前欧洲景观,包括本地的鸟巢蕨、澳大利亚扇棕榈、本地紫罗兰、蓝姜、夏枯草和70多种高达4.5米的澳大利亚树蕨。
施工过程中,设计团队与施工方Shape、承包商Bland 2 Brilliant和Greenstock苗圃密切合作,仔细选苗、定点植物,最终呈现了这样一种赋予环境生机的植物氛围。而且,每个种植区域都与一个雨水池灌溉系统相连,每棵树蕨上还附有一个特别设计的喷雾系统。
现在的费什巷镇广场成为了市中心的一个奇异、繁华的目的地,RPS同样自豪于这个曾经被遗忘和忽视的“间隙空间”,经过他们的重新想象成为了一个公共空间,得到了充分利用,并深受当地人和游客的喜爱。
Fish Lane Town Square is now home to more than 3,500 plants that reflect the pre–European landscape found in the local Kurilpa area. These include native birds nest ferns, Australian fan palms, native violet, blue ginger, bugleweed and more than 70 Australian tree ferns standing up to 4.5m tall.
As the RPS-designed landscape was being developed, our team worked closely with project partners Shape, Bland 2 Brilliant and Greenstock Nursery to carefully source and position the plants which now give life and atmosphere to the environment. Each planting area is connected to a rainwater tank irrigation system, along with a specially designed mister system attached to each tree fern.
With Fish Lane Town Square now a quirky, bustling inner city destination, our team is proud to have supported the reimagining of this once forgotten and unseen “space between” into a public space that’s well used and much-loved by locals and visitors alike.
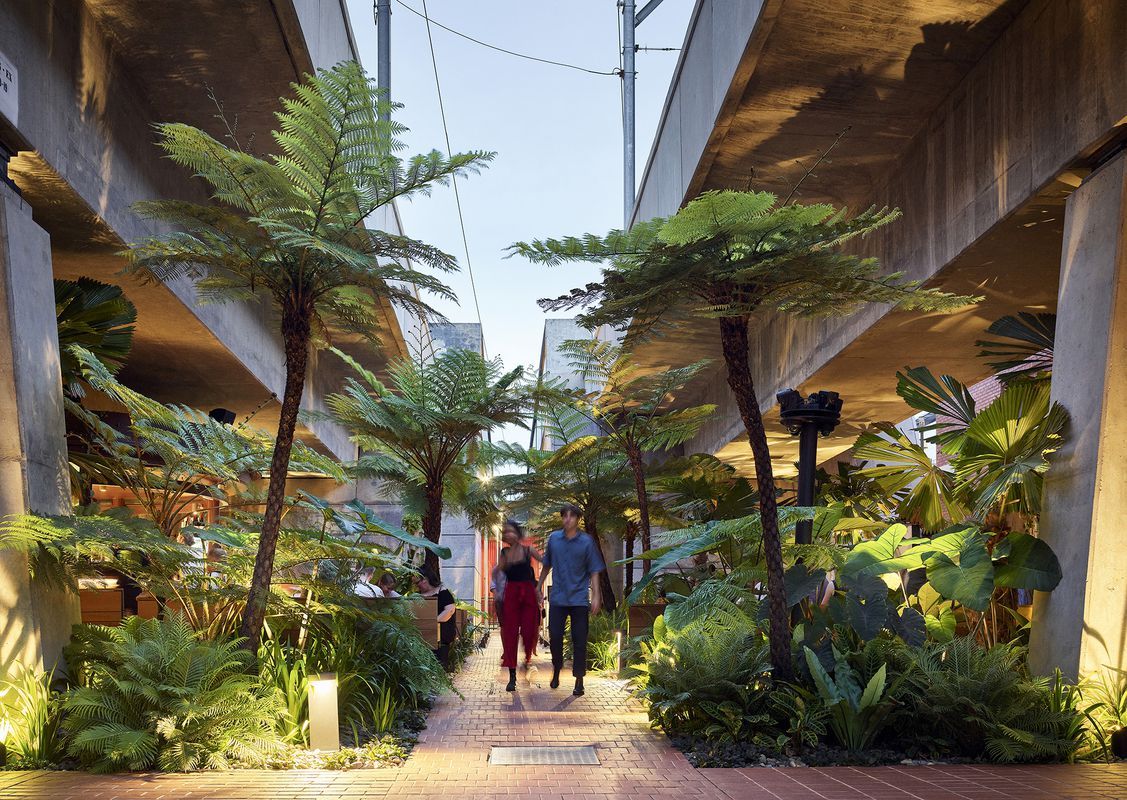
RPS设计的冈瓦纳式雨林景观,里面有70多棵成熟的树蕨作为主导,其余是本地蕨类植物混杂着耐寒的外来攀援植物和低矮植物。攀援着藤蔓的混凝土柱与拱形建筑和鹅卵石般的粘土路面相结合,创造出一种城市残余绿色口袋的感觉。蕨类植物在这个被铁路和建筑遮蔽的紧凑市中心,开拓出了一种全新的空间,营造了一种让人忘记都市繁华的静谧景观。
RPS developed the landscape with a vision of a Gondwana-like rainforest. Seventy mature tree ferns dominate, while native ferns are intermingled with hardy exotic climbers and low plantings. Concrete columns with vines combine with arched architecture and cobble-like clay paving to create the sense of a remnant green pocket in the city. Within the compact inner-city area, shaded by railway line and buildings, the tree ferns claim a new kind of space, conceiving a type of luxuriant landscape we forgot we could have.
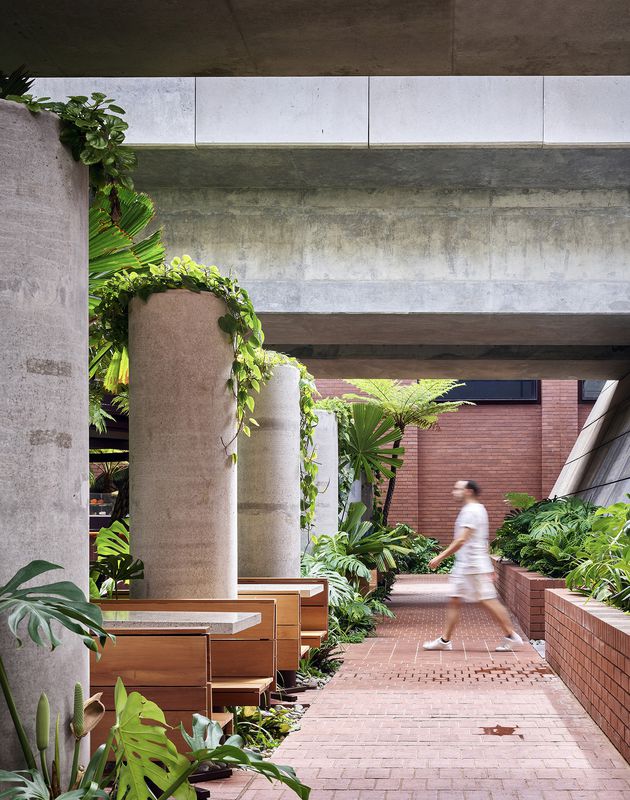
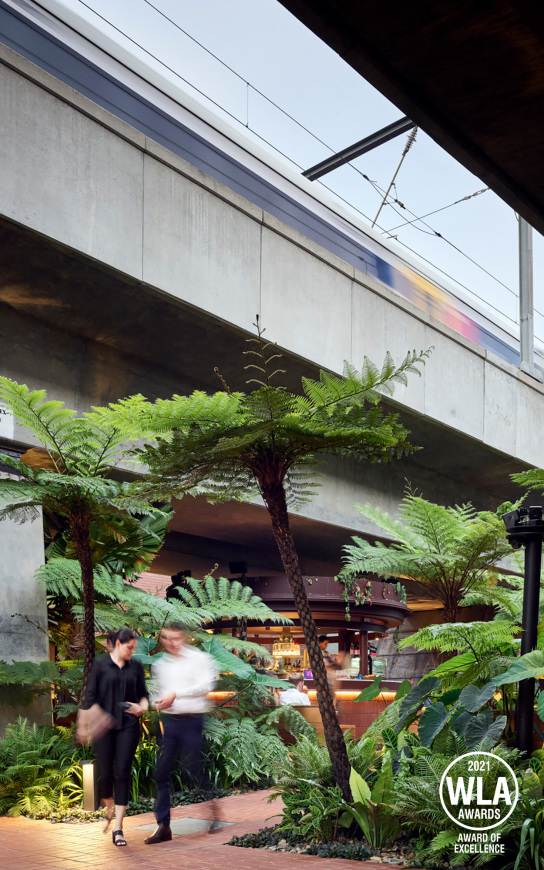
项目名称:费什巷城镇广场
设计公司:澳大利亚RPS集团
项目团队:Matthew Durning, Vicki Barclay, Zoe Lyons, Skye Reid
建筑和项目领导:Richards & Spence
顾问
施工:Shape Australia
土木工程:Michael Bale and Associates
景观承包商:Bland 2 Brilliant Landscapes
植物供应商:Greenstock Nurseries
标识、品牌和综合文本:Studio Bland
详细信息
状态:已建成
竣工时间:2020年
设计周期:12个月
施工周期:18个月
类别:景观/城市
类型:公共空间
客户:Aria Property Group
Project: Fish Lane Town Square
Design practice: RPS Group, Australia
Project Team: Matthew Durning, Vicki Barclay, Zoe Lyons, Skye Reid
Architect and project lead: Richards & Spence
Consultants
Builder: Shape Australia
Civil engineer: Michael Bale and Associates
Landscape contractor: Bland 2 Brilliant Landscapes
Plant supplier: Greenstock Nurseries
Signage, branding and integrated text: Studio Bland
Project Details
Status: Built
Completion date: 2020
Design, documentation: 12 months
Construction: 18 months
Category: Landscape / urban
Type: Public / civic
Client: Aria Property Group
更多 Read more about: RPS Group




0 Comments