本文由 ZAP Associate 授权mooool发表,欢迎转发,禁止以mooool编辑版本转载。
Thanks ZAP Associate for authorizing the publication of the project on mooool, Text description provided by ZAP Associate.
ZAP Associate:滴答,滴答,踏在石板上清脆的脚步声,是这样的清晰。行走在十丈红尘,总会遇到一些困惑与挫折。每当因此翻来覆去睡不着的时候,只要一回忆走在石板街的情景,心里就暖暖地踏实,安然入睡。这条街,这就是掘港老街,一条深深烙印在我内心的石板街。—— 作家:白向阳
ZAP Associate: Tick, tick, the crisp footsteps on the SLATE, is so clear. Walking in ten feet of red dust, there will always be some confusion and frustration. Whenever I can’t sleep because of this, as long as I recall the scene of walking in the SLATE street, my heart will be warm at ease and fall asleep peacefully. This street, this is the old Diggang Street, a stone street deeply imprinted in my heart. — Writer: Bai Xiangyang
▽项目视频 Video
江苏省南通市如东县,有一个历史悠久的宝地,它坐落在掘坎河旁,被称为“掘港”。这里曾是南方最重要的盐运通道。为了促进盐业商贸,当地的富商们在清乾隆至嘉庆时期(1794至1819年)慷慨捐资修建了三条石板街道,它们分别是:“北街(又称正街)”、“南街(又称岸街)”以及连接两条街道的“竖街”。这些石板街道的每一块石板都约有1米长、33厘米宽、18厘米厚。街道中央的横石板铺设,两侧则是竖石板,街道宽约2.80米。这些街道两旁商贾云集,楼堂俨然,车马穿梭,市井喧嚣,见证了当地千百年来的繁荣文化,成为不朽的历史遗迹。
In Rudong County, Jiangsu Province, lies the historic location of “Juegang” along the Juekan River. It served as a vital salt transportation route in the southern region. During the Qing Dynasty (1794 to 1819), wealthy local merchants generously funded the construction of three stone-paved streets to promote the salt industry and trade. These streets, known as “North Street” (Main Street), “South Street” (Riverside Street), and the connecting “Vertical Street,” have since become enduring historical landmarks. Each stone slab on these streets measures approximately 1 meter in length, 33 centimeters in width, and 18 centimeters in thickness. The streets are about 2.80 meters wide, with horizontal stone slabs in the center and vertical slabs along the sides. These streets were once vibrant hubs where traders, merchants, grand buildings, carriages, and horses converged, creating a lively and bustling atmosphere that reflected the local area’s prosperity and culture. Over the centuries, these streets have borne witness to the region’s rich history and have become invaluable historical relics.
▽老街历史 History of old street
古老的街道,曾经的故事渐渐消逝,如今的空间布局杂乱无章,宝贵的文化遗产缺乏呵护,传统风俗也濒临失传。因此,为了守护和传承这段古老街道的历史,我们ZAP团队与当地政府、复地集团以及伍兹贝格建筑携手合作,共同致力于在南通如东县的三号历史街区,重塑“掘港老街”,打造一个占地面积达12.5万平方米的大型城市综合项目——上河印巷。这个项目将融合历史商业街区、高层住宅、人文商墅和自然水岸,创造一个充满活力的城市空间。
The ancient streets, once filled with stories, are gradually fading away. Today, the spatial layout is chaotic, and our precious cultural heritage lacks care. Traditional customs are also on the brink of extinction. Therefore, to protect and pass down the history of this ancient street, our ZAP team is collaborating with the local government, FORTE Group, and Woods Bagot Architecture to work together on the revitalization of “Juegang Old Street” in the No. 3 historical district of Nantong’s Rudong County. We are creating a large urban complex called “Shanghe Yinxian,” spanning 125,000 square meters. This project will blend historical commercial districts, high-rise residences, cultural townhouses, and natural waterfront, forming a vibrant urban space.
▽掘港老街的历史风貌 Historical style

白墙灰瓦,石板道纹蜿蜒交错,掘港老街宛如童年的画卷,留在如东老人心头。然而,随着城市的不断发展,老街的魅力渐渐黯淡。记忆中的老布店和传统名号渐行渐远,而石板路上长满青苔的老街,也静静地沉寂,成了城市中鲜为人知的一片角落。
The white walls, gray tiles, and winding cobblestone pathways of Juegang Old Street resemble a childhood painting, etched in the memories of the elderly in Rudong. However, with the continuous development of the city, the charm of the old street has gradually dimmed. The old cloth shops and traditional names from memory have slowly faded away, and the moss-covered old street with its cobblestone roads has quietly fallen silent, becoming an obscure corner of the city, known to few.
▽石板老街 SLATE Old Street

“记忆中的掘港老街还停留在二十世纪七、八十年代,那时的老街是充满神韵的,也是农村孩子向往的天堂。尤其是从关西桥向东到砖桥口一段的正街(也叫北街、西街)和竖街,街两边基本是商铺,门是木板的,可以任意拆卸其中的一块。”
“在包子铺买一只热乎乎、香喷喷的肉包子,张嘴一咬,满口流油,唇齿留香,是不是丁普照的包子,不得而知,只晓得好吃。”——记忆中的掘港老街
“双街”和“九巷”就是这座城市的精髓。这个项目汲取了百年来街巷文化的精髓,重新演绎了“双街九巷”:· 双街,是历史石板街的还原,旨在传承和保护这一重要的历史文化,同时也构建了场地发展的主干道;· 九巷, 延续了历史巷道的名称,使石板街在两个方向上相互连接,打造出独特的巷道空间。
The ‘Twin Streets’ and ‘Nine Alleys’ are the essence of this city. This project draws from a century of street and alley culture, reinterpreting the ‘Twin Streets and Nine Alleys’ as follows:
‘Twin Streets’ aims to preserve and protect the historical stone-paved streets, serving as the backbone for site development.
‘Nine Alleys’ continues the historical alleyway names, connecting the stone-paved streets in two directions to create a unique alley space.
▽石板老街的巷弄记忆 Schematic diagram of SLATE Old Street

新的场地在保留原有脉络基础上,经过巧妙的划分,形成了不同方向的空间纹理,包括中心的历史商业街区、两个高层住宅区和四片人文商业住宅区,形成了多层次错落有致的园景组合,与滨河景观相得益彰。这次历史街区的全面升级将再次展现出过去的特色街区,重现了当地居民心中的文化记忆,就像过去”街道通向万户,店铺和巷道络绎不绝,十里花烟”的历史场景。
The new site, while preserving the original layout, cleverly divides the space into different directions, including a central historic commercial district, two high-rise residential areas, and four cultural and commercial residential areas. This creates a multi-level and well-arranged garden landscape combination that complements the riverside scenery. The comprehensive upgrade of this historic district will once again showcase the unique features of the past, reviving the cultural memories cherished by the local residents, reminiscent of the historical scene where “streets led to countless households, shops and alleys were bustling, and there was a vibrant atmosphere for miles around.”
▽上河印巷场地区位 Location
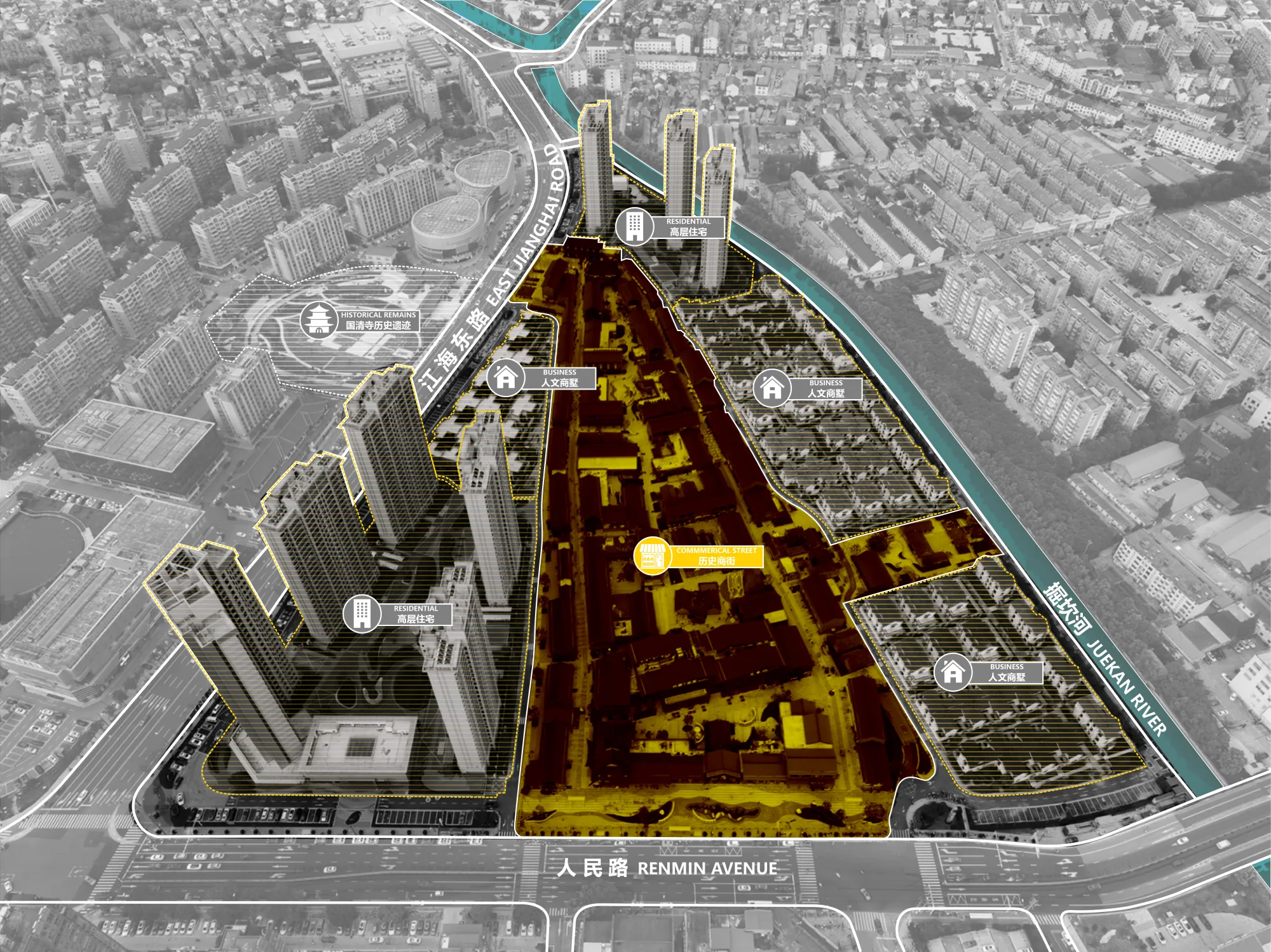
▽上河印巷夜景鸟瞰 Shanghe Yinxiang night view bird ‘s-eye view
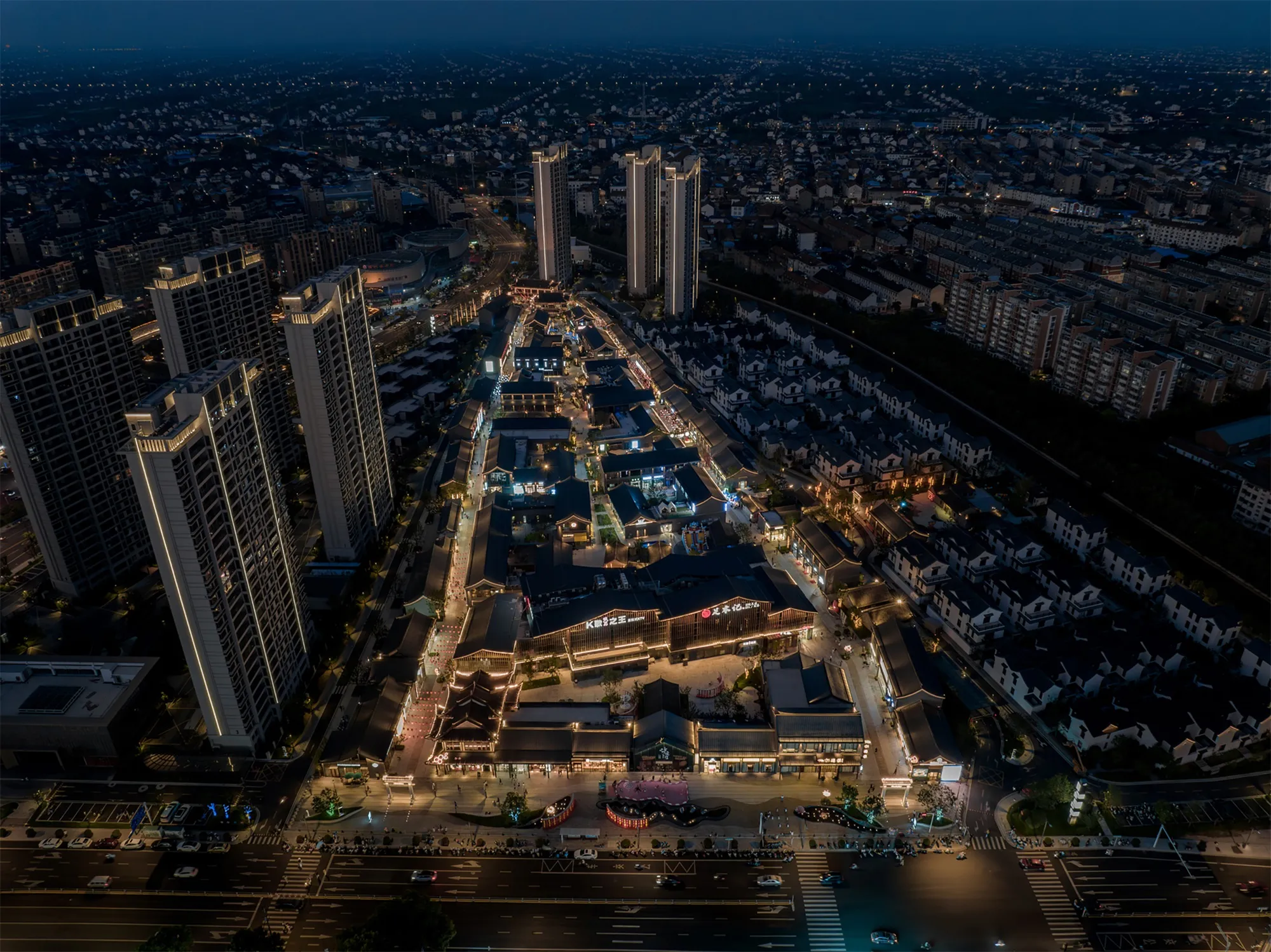
掘港街坊的过去HISTORY OF THE SITE
掘港老街就像是如东的一张明信片,她曾经是如东人心中最好玩的去处。而每一幢老建筑都是一页触手可及的活史书,接通历史与现在。曾经这里人潮熙熙攘攘,老字号老街坊林立,但是随着时间的变迁,风光也已不再,街巷几乎被人遗忘。
Juegang Old Street is like a postcard of Rudong, once a favorite destination for locals. Each old building here is a tangible page of living history, connecting the past and the present. In the past, this place bustled with crowds, and traditional shops lined the streets. However, as time passed, its charm faded, and the streets were nearly forgotten.
▽早期场地踏勘文保古建单位 Early site reconnaissance cultural preservation units

新的设计希望能够将原有的街巷文化加以保留:老石板的保护传承,传统肌理的街巷文化传承,往昔记忆的老街场景再现:
复原东西向“正街”(南街)365米,“岸街”(北街)400米的两条石板主街道,通过忆古掘港双街贯穿基地,实现对千年石板的保护传承,形成场地发展主轴线;
保留场地纵横交错的街巷网络,重现南北向九条贯通巷道,竖街一马穿三巷,形成联通城市与水岸的文化觅古游览路径,六大特色景观巷道双向渗透,塑造巷道空间脉络,实现传统肌理的街巷文化保留;
对场地内部十处文保构筑进行保护修缮,结合这些结合历史保留古建打造六大古韵活力广场空间。两大人文展示广场与城市界面相衔接,焕新城市文化风貌,内部四大街坊民俗广场空间各具特色,形成往昔记忆的老街场景再现。
The new design aims to preserve the street’s cultural heritage: protecting the old cobblestones, passing on the traditional texture of the streets, and recreating scenes from the past memories of the old street.
Restore two stone-paved main streets, “Zheng Street” (South Street) at 365 meters and “An Street” (North Street) at 400 meters in length, by extending them eastward through the Juegang site. This preserves and passes on the thousand-year-old stone-paved heritage and establishes the main development axis for the site.
Preserve the intricate network of streets and lanes, restoring nine north-south thoroughfares, with vertical streets connecting three lanes. Create a cultural heritage tour path connecting the city and waterfront, featuring six distinct scenic lanes that intersect both ways, shaping the spatial structure of these lanes, and preserving the traditional street culture.
Protection and restoration efforts are undertaken for ten heritage structures within the site. These historic buildings, combined with the preserved ancient architecture, create six lively squares infused with historical charm. Two cultural exhibition squares seamlessly interface with the urban context, revitalizing the city’s cultural ambiance. The four neighborhood folk square spaces inside each have their unique characteristics, recreating scenes of old streets from bygone memories.
▽场地设计策略 Site design strategy
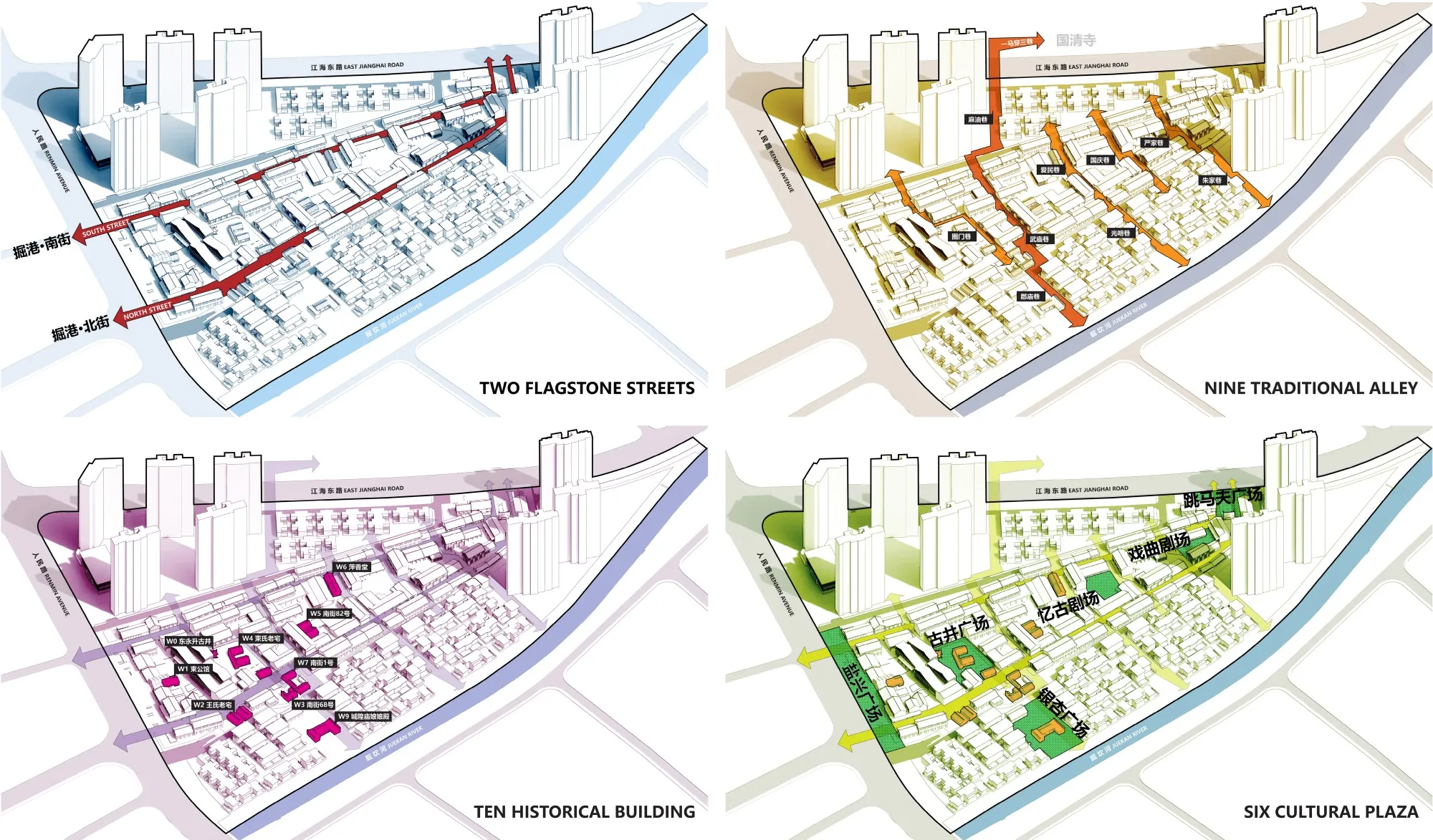
▽景观平面 Plan

石板老街 REBIRTH OF THE STREET
ZAP、伍兹贝格建筑和文保单位一起研究了传统东石板街道上的商店门面,这些门面的屋檐排列高低不一,形成了多样化的街道外观。他们还从场地的传统江南建筑中提取了一些元素,如硬山、屋脊、青砖和门屋,融入到全新的商业门面设计中,创造了一种融合了传统和现代风格的新界面。
整个商业街区的外观将传统东风格、新融合风格、复地集团的豫园风格以及常见的现代建筑风格有机地结合在一起,既延续了当地传统街道的感觉,又适应现代商业需求。
ZAP, in collaboration with Woods Bagot architects and heritage preservation units, conducted research on the shopfronts along the traditional East Stone Street. These shopfronts feature varying rooflines, creating a diverse streetscape. They also incorporated elements from traditional architecture, such as hardscapes, ridge lines, blue bricks, and doorhouses, into the new commercial storefront design, resulting in a blend of traditional and modern styles for a fresh look.
The overall appearance of the commercial district seamlessly blends traditional Eastern style, innovative fusion design, the classical Yu Garden style from F Group, and common modern architectural elements. It preserves the essence of the local traditional streets while catering to modern commercial demands.
▽石板商街的建筑立面打造 The building facade of the flagstone shopping street

设计师综合考虑传统石板老街的街道尺度,在同样的D/H比下扩宽街道,形成更符合现代商街使用尺度的新型古韵街道,通过景观的手法软化空间界面,将现代化的设计手法与传统质感的材料肌理相融合,形成更宜人惬意的街道空间。
The designer, taking into account the traditional scale of the old stone-paved streets, widened the streets with the same D/H ratio to create a new type of historic street that better suits modern commercial use. They used landscaping techniques to soften the spatial interfaces and blended modern design methods with the traditional material textures, resulting in a more pleasant and comfortable street space.
▽石板商街景观打造 Stone street landscape building

▽仿古建筑与复原的石板街道融合 Antique buildings are integrated with restored SLATE streets

▽石板街道 SLATE street


明清铺设的老石板上镌刻着各种花纹图案,如古钱、瓦、鹿、蝙蝠等,既寄寓了美好的祝愿,更起了一个防滑作用。这些图案历经200多年风霜打磨,已经模糊不清,而现存的老石板已经不到九十年代的一半。
The ancient stone slabs laid during the Ming and Qing dynasties are engraved with various patterns such as ancient coins, tiles, deer, bats, and more. These engravings not only carry good wishes but also serve as anti-slip features. After enduring over 200 years of weathering, these patterns have become blurry, and the existing old stone slabs are less than half a century old from the 1990s.
▽石板街道的保留与复原 Preservation and restoration of SLATE streets
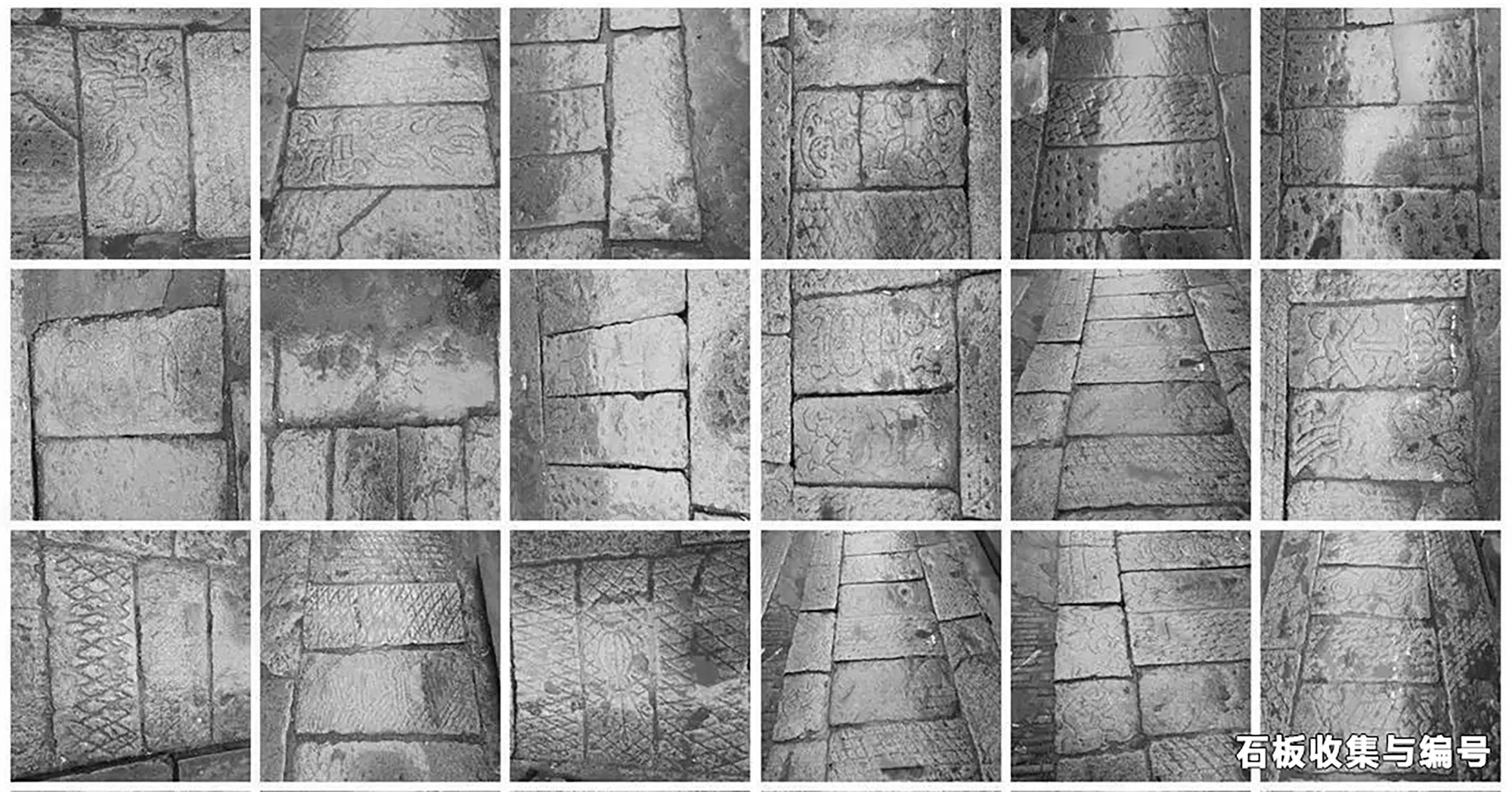

为更好地复原老石板街效果,在场地整平初期便将保存良好的石板统一整理编号保存,在现场基础与建筑建造好后,再将石板按古时1.7米的铺设方式一块块还原, 两侧预留排水空间,将石板空间与商业通行空间完美地衔接在一起。
To better replicate the old stone street’s appearance, during the initial site leveling, well-preserved stone slabs were cleaned, cataloged, and stored. After the site’s foundation and buildings were constructed, the stone slabs were reassembled one by one, following the historic 1.7-meter layout, with drainage space on both sides. This ensured a seamless connection between the stone pathway and the commercial pedestrian space.
▽石板老街的街道平面 Street plan of SLATE Old Street

▽铺装放大做法 Paving amplification

▽仿古商街与复原的石板街道 Antique commercial streets and restored SLATE streets

▽石板街道 SLATE street

▽历史文保石板街老石板 Historical preservation of SLATE street old SLATE

▽老石板的收水细节 Water collection details of the old SLATE

复原焕新后的两条石板老街,“南街”与“北街”贯穿整个三号街区,保留了老城区双街并行的结构原貌。这两条300多米的石板街道,至开业以来人头攒动,热闹非凡。街道的两个端头联通着人民路与江海东路两大城市主界面,往来当地人及游客络绎不绝,给老街也平添了许多烟火气息。
After restoration and rejuvenation, the two stone-paved old streets, “South Street” and “North Street,” run through the entire third block, preserving the original parallel structure of the old city. These two streets, each over 300 meters long, have been bustling with crowds since their reopening. The two ends of the streets connect to People’s Road and Jianghai East Road, the two major urban interfaces, attracting a constant flow of local residents and tourists, adding a vibrant atmosphere to the old streets.
▽商街内多个特色互动及艺术化构筑装置 A number of interactive features and artistic construction installations in the commercial street

漫步在商街内部,除了石板街道,设计师们更独具巧思的打造了诸多如东特色景观节点:入口盐池水景、老石板LOGO墙、如东话科普山墙、古树祈福树围等等。这些主题性的构筑及展示性装置,结合如东文化特色与往昔民俗典故,在丰富景观空间多样性的同时,营造出民俗与文化共存的多元商业空间。
Walking along the commercial street, in addition to the stone-paved road, designers have ingeniously created various distinctive East-themed landscape features: entrance salt pond water scenery, old stone slab LOGO wall, East dialect knowledge mountain wall, and ancient tree blessing tree enclosures, and more. These thematic structures and display installations, combined with the cultural characteristics of East China and historical folklore, not only enrich the diversity of the landscape space but also create a diverse commercial space where folklore and culture coexist.
▽石板老街特色雕塑 Stone street characteristic sculpture

▽石板街道的入口仿古牌坊 The entrance to the flagstone street is a replica of the archway

▽夜幕下连绵的石板街道 The SLATE streets under the darkness

交互广场 SIX INTERFACE PLAZA
ZAP团队深耕如东历史民俗,依托这十处古建的历史脉络,打造六大广场空间,每个广场都蕴含着掘港过往的故事,以多样性的景观手法阐述的六大传统生活场景空间。
The ZAP team, deeply immersed in Rudong’s historical customs, has created six major square spaces based on the historical context of these ten ancient buildings. Each square encapsulates the stories of Juegang’s past, portrayed through diverse landscape techniques in six traditional living scenes.
▽六大景观广场 Six landscape squares

盐兴广场 Salt Prosperity Square
ZAP团队在石板老街的起始人民路界面,以如东历史上最负盛名的产业“盐运”作为切入点,结合人文历史特征,打造以盐运为主题的古韵“盐兴广场”。设计研究了场地商业界面的高度与视野关系,从人行及车行的视角考虑视野的通透性及视觉焦点,划分人民路界面上的竖向空间,形成以中心张謇博物馆建筑区域为核心,两侧牌坊为次重点的打造思路。
The ZAP team, situated on Renmin Road, has chosen the renowned historical industry of “salt transportation” in Rudong as its starting point. Combining the area’s cultural and historical features, they are creating a “Salt Prosperity Square” with a salt transportation theme. The design takes into account the height and visual relationship of the commercial interface on the site, considering transparency and visual focus from both pedestrian and vehicular perspectives. It divides the vertical space on Renmin Road interface, with the central Zhang Jian Museum building area as the core and the two side archways as secondary focal points.
▽盐兴广场景观轴侧 Yanxing Square landscape axis

▽广场视线研究 VIEW ANALYSIS

同时在广场基底上,模拟潮汐冲刷的流动肌理及堆积的盐池盐丘,在入口广场空间形成流动式的铺装语汇,自然而然地将广场空间横向空间有机地划分为展示、休憩空间、通行与集散空间。
On the plaza base, a simulated tidal flow texture and accumulated salt pool mounds create a dynamic paving vocabulary, naturally dividing the plaza into display, leisure, passage, and gathering spaces.
▽盐兴广场平面放大 Yanxing Square plane enlargement

▽集展示与集散为一体的盐兴广场 Yanxing Square integrates display and distribution

广场展示空间打造三大“盐池”主题水景,两侧为镜面水景,后侧的“檐波盐潮”景墙模拟古建屋顶造型,以其自然的肌理形成独特的韵味, 水景中点点星光,层层的叠石如同盐潮的痕迹,这个流动的中心水景与背景的原张謇办事处(束公馆古建)相呼应,是广场上唯一一个现代风格构筑嵌套古建的特色建筑,形成了广场景观的核心。
实业家张謇是中国棉纺织领域早期的开拓者,在如东历史上曾留下过辉煌的印记,ZAP团队结合“纺织”要素,独具匠心地在中心水景上打造织梭般流转的的特色互动装置。
The square exhibition space features three main “Salt Pond” themed water landscapes. On both sides, there are mirrored water features. At the rear, the “Eaves Waves Salt Tide” scenic wall simulates the architectural style of ancient buildings’ roofs, creating a unique charm with its natural texture. In the water features, twinkling stars and layers of stacked stones resemble the traces of salt tides. This flowing central water feature harmonizes with the background of the Zhangjian Office (Shu Gongguan Ancient Building). It is the only modern-style structure nested within ancient architecture on the square, forming the core of the square’s landscape.
Entrepreneur Zhang Jian was an early pioneer in China’s cotton textile industry, leaving a significant mark in Rudong’s history. The ZAP team creatively designed a unique interactive installation resembling a weaving shuttle on the central water feature, incorporating elements of “textiles.”
▽盐池水景与织梭装置 Salt pond water feature and weaving device


▽盐池水景 Salt pond water feature

▽盐池水景与织梭装置 Salt pond water feature and weaving device

▽水景装置细节 Details of water feature installation

ZAP事务所与复地团队多方探讨,对“织梭”装置反复测试,设定其运转方式由原本较为复杂的风动结合左右开合移动,转变为固定式的单轴转动。通过水景下方的电机带动杆件转动,通过每根金属杆件上焊接的叶片模数化角度的旋转,测试每根金属杆件的叶片位置的相互错位关系,从而保证最佳的旋转效果。
The ZAP office, in collaboration with the FORTE Group, extensively discussed and repeatedly tested the “Weaver” device. They changed its operating mode from the original complex combination of wind-driven movement with left-right opening and closing to a fixed single-axis rotation. An electric motor beneath the water feature drives the rod’s rotation, and the rotational angles of the blades welded onto each metal rod are standardized, testing the interlocking relationship of the blade positions on each metal rod to ensure optimal rotation performance.
▽织梭装置左右移动效果 Weaving device left and right movement effect
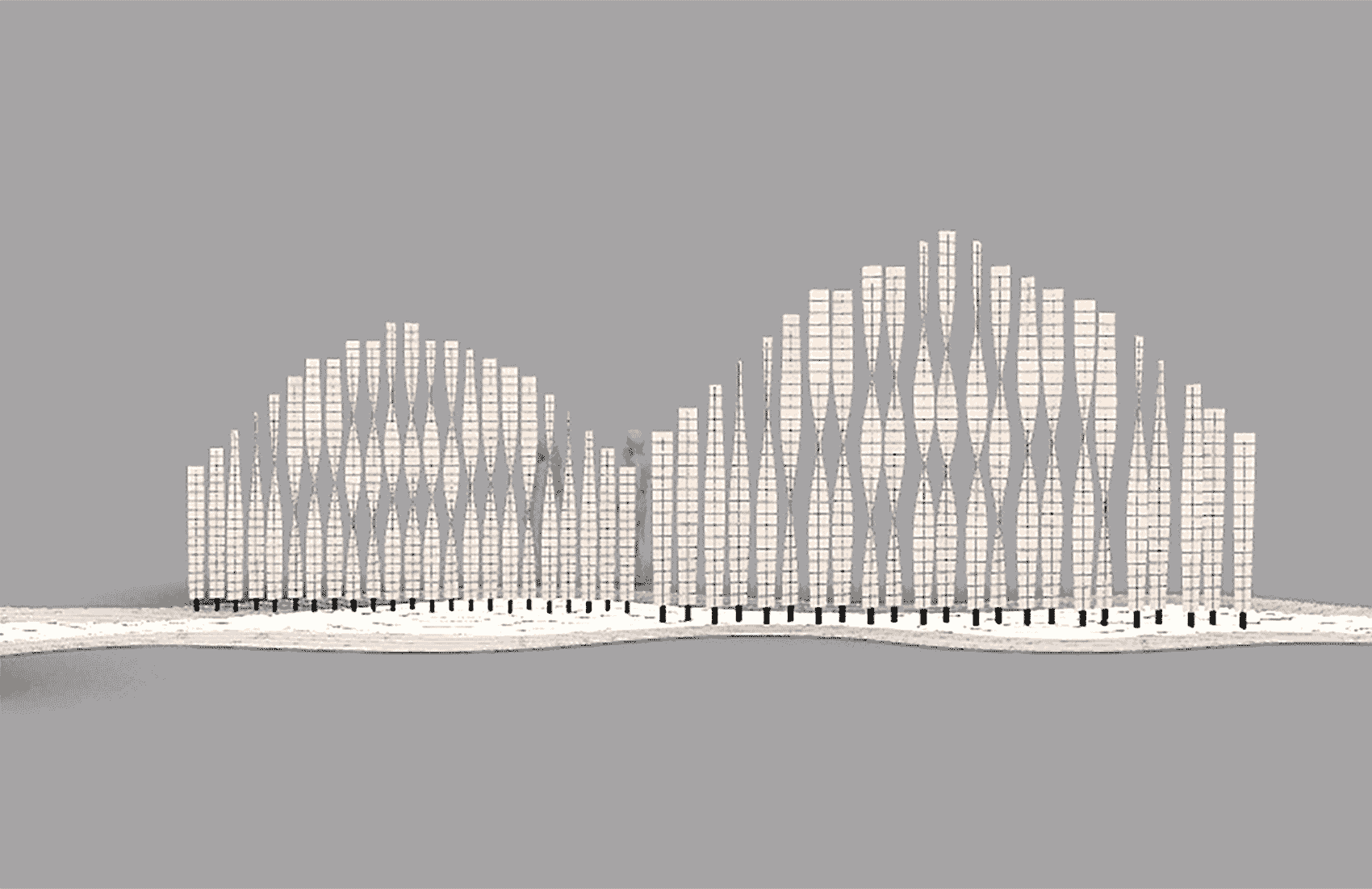
▽织梭装置单轴转动效果/GIF图 Single axis rotation effect of weaving device /GIF image
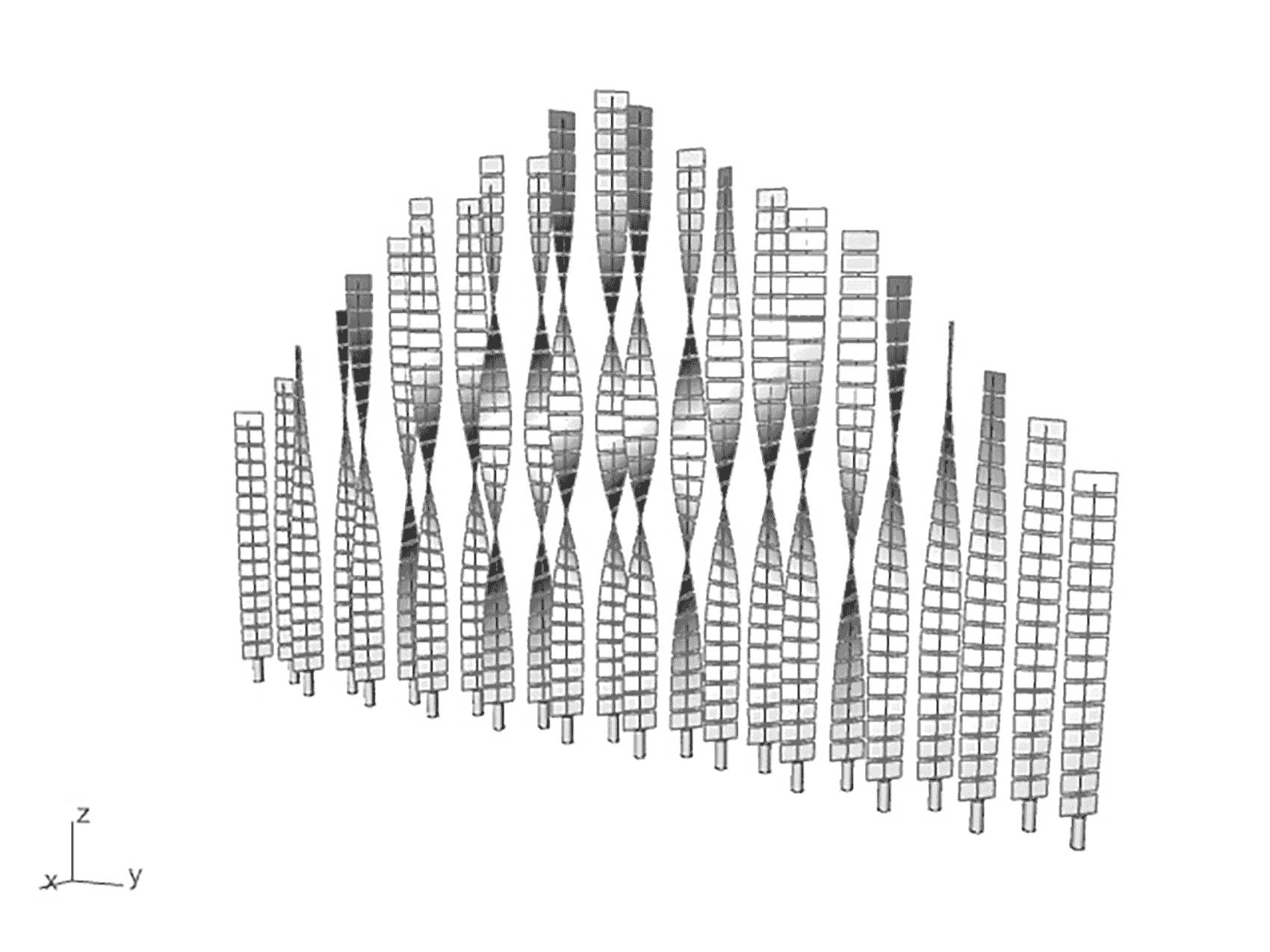
▽探讨对比叶片错位效果 To explore and compare the effect of blade dislocation
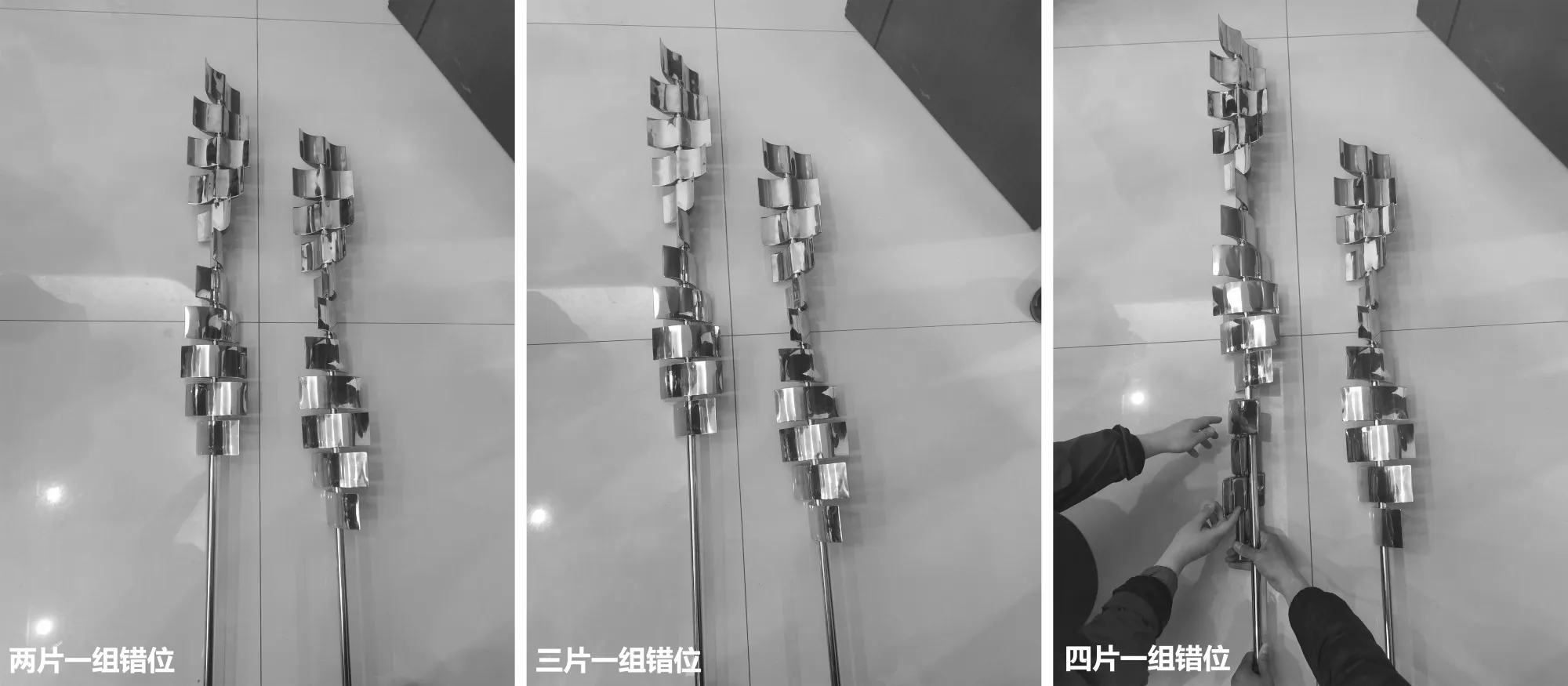
▽织梭互动装置 Interactive weaving device

跳马夫广场 Horse Jumpers Square
位于江海东路的城市广场,则是以民俗表演“跳马夫”为典故打造的特色空间。跳马夫是如东县传统男子集体舞蹈,表现了古代如东人民勇猛剽悍,及驱邪避灾、迎祥纳瑞的美好渴望与期盼,现已列入国家级非物质文化遗产之一。建筑空间布局天然围合成一个向心式的广场活动空间。广场前端设置仿古三楼牌坊,与后方建筑中心的古建戏台形成对称式结构,中心老石板及特色铺装划分表演空间场地。每当节日来临跳马夫舞蹈开场,广场上锣鼓喧天,摩肩接踵,成为如东民俗文化交流的传播场所,让人们在欣赏历史街区的同时,也能感受到跳马夫文化的魅力。
The city square located on Jianghai East Road is a distinctive space inspired by the traditional folk performance of “Jumping Horseman” (跳马夫). Jumping Horseman is a traditional male group dance from Rudong County, which depicts the bravery and resilience of the ancient people of Rudong, as well as their hopes for warding off evil, avoiding disasters, and welcoming auspiciousness. It is now recognized as a national-level intangible cultural heritage.
The architectural layout of the space naturally encloses a central plaza, creating a focal point for various activities. At the front of the square, there is a replica of an ancient three-story archway, creating a symmetrical structure with the ancient stage in the center of the rear building. The central old stone slabs and distinctive paving define the performance space. During festivals, when the Jumping Horseman dance begins, the square comes alive with the sound of drums, and it becomes a place for the exchange of Rudong’s folk culture. Visitors can not only enjoy the historical streets but also experience the charm of the Jumping Horseman culture.
▽跳马夫广场景观轴侧 Jump horse square landscape axis side

▽城市展示界面广场 City display interface square

▽夜幕下的跳马夫广场 Jumping Groom Square at night

▽历史悠久的古戏台与跳马夫广场 The ancient stage with a long history and the dancing groom square

位于商街西侧的古井广场内现存三大文保古建,是场地内古建最集中的区域,设计以原如东百年老字号“赵永升”古井为文化要素,在原古井上方加设新井圈的同时以古景亭进行覆盖,古韵的碎拼铺装围合,形成一处独特的历史记忆打卡点。
Located on the west side of Commercial Street, the Ancient Well Square houses three major cultural heritage buildings. This area is the most concentrated with historical structures on the site. It is designed around the century-old renowned “Zhao Yongsheng” ancient well as a cultural element. A new well enclosure has been added above the original ancient well, covered by the Ancient Scenic Pavilion, with a pavement of fragmented stones that encircle it, creating a unique historical landmark.
▽古井广场文保建筑 Gujing Square cultural preservation building

▽古井广场鸟瞰 Bird ‘s-eye view of Gujing Square

▽古建景亭现场拼装过程与建成效果 The assembling process and completion effect of ancient building pavilion

建筑围合出的“回”字形忆古广场以如东水脉掘坎河上潋滟的星光为主题,打造一个内向式的360°全景表演与观演空间。
The “Hui” shaped square enclosed by buildings, known as the ” Memory Square,” is themed after the shimmering starlight on the Juekan River in Rudong. It creates an inward-facing 360° panoramic performance and viewing space.
▽中心特色古韵广场 Central features ancient rhyme square

银杏广场 Ginkgo Square
商街南侧与城市水脉掘坎河水岸相连接,场地中心建筑原址为如东县掘港城隍庙,现如今该庙的仅城隍娘娘殿和部分院墙得以保留,成为了历史文保建筑。庙旁一棵古银杏树历经400多年风雨犹存,逢年过节,如东百姓都会到树下焚香祈福,是掘港当地的传统活动之一。
On the south side of the commercial street, it connects to the urban waterway, the Juekan River waterfront. The central building on the site originally housed the City God Temple of Rudong County, known as Juegang City God Temple. Today, only the City God Goddess Hall and some of the courtyard walls remain, making it a preserved historical architectural site. Next to the temple, a ancient ginkgo tree, over 400 years old, still stands, and during festivals and special occasions, the people of Rudong come to the tree to burn incense and pray for blessings, which is one of the local traditions in Juegang.
▽银杏广场与城隍娘娘殿 Ginkgo Square and Town God’s Goddess Hall

▽银杏广场与“回归之河”掘坎河 Ginkgo Square and the “River of Return” Digkan River

现如今,焕新的商街广场以娘娘殿为中心,自然的将场地分割为前场祈福空间与后场庙会表演空间。穿过银杏广场的入口牌坊,游人们可以如老掘港人一般,在祈福树围上写下并悬挂上美好的心愿,让银杏古木记录下此刻内心的欣喜与波澜。
Today, the newly renovated commercial street square, centered around the Niangniang Palace, naturally divides the area into a front prayer space and a rear temple fair performance space. Passing through the entrance arch of Gingko Square, visitors can, like the people of old Juegang, write and hang their beautiful wishes on the prayer tree, allowing the ancient ginkgo trees to capture the joy and emotions of this moment in their hearts.
▽银杏广场景观鸟瞰 Aerial view of Ginkgo Square landscape

▽银杏广场入口牌坊 Ginkgo Square entrance arch

▽银杏广场与娘娘殿 Ginkgo Square and the Temple of the Maiden

这棵银杏古木已有400多年的历史,历尽风霜依旧枝繁叶茂,宛如如东生生不息的人文精神,延续至今。因此,为对现场的古木进行更有效的保护,ZAP摒弃传统的护栏形式,采用仿古祈福树围环抱的手法,既最大限度的避免施工对土球的破坏,避免游客对银杏树的人为损伤,更巧妙的延续掘港百姓古树祈福的传统习俗场景。
This ancient ginkgo tree has a history of over 400 years, enduring the elements while still flourishing, symbolizing Rudong’s enduring cultural spirit. To protect it effectively, ZAP chose to depart from traditional railing methods and instead used an enclosure inspired by ancient blessing trees. This approach minimizes soil disturbance during construction, prevents visitor-induced damage to the ginkgo tree, and cleverly continues the traditional practice of Rudong residents praying for blessings under ancient trees.
▽见证掘港四百多年风云变幻的古木 The ancient wood that has witnessed the changes of the excavation Harbour for more than 400 years

▽银杏古木下的祈福树围 Prayerful tree enclosure under ancient ginkgo trees

经过修缮的娘娘殿旧貌新颜,成为了掘港民俗文化宣传场所,向每一个来到掘港的游客讲述如东的历史,掘港的文化,银杏树所经历的故事。
After renovation, the Niangniang Temple has been revitalized and now serves as a cultural center in Juegang. It tells the history of Rudong, the culture of Juegang, and the stories of the ginkgo trees to every visitor who comes to Juegang.
▽银杏广场的保护与修缮 Protection and restoration of Ginkgo Square

▽掘港文化的守艺人 The keeper of the excavating culture of Hong Kong
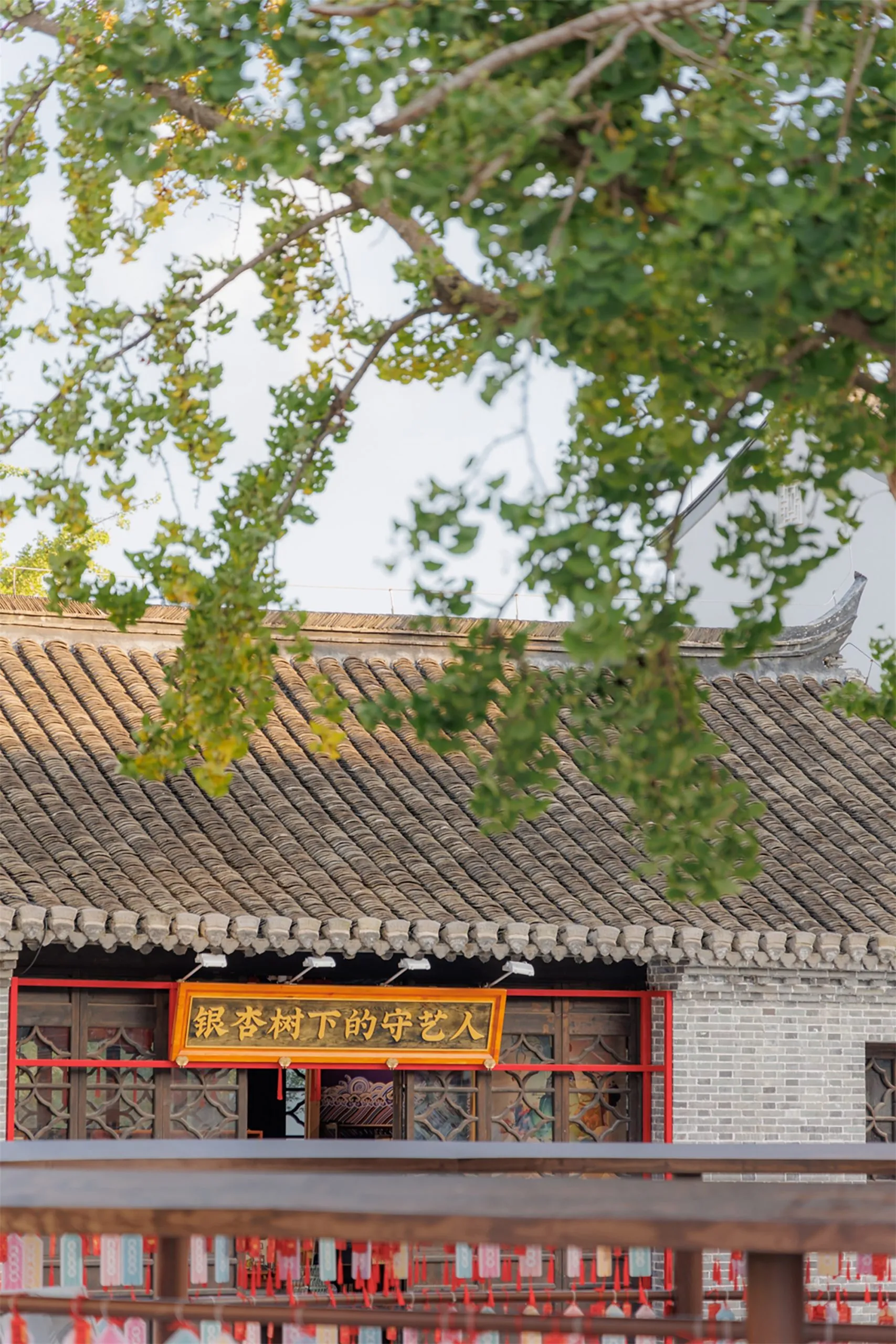
商业与居住的交融 INTERMINGLING OF COMMERCIAL AND RESIDENTIAL
随着老街的新生,周围的地块也完成了更新,特别是项目东西两侧的新住宅区,分别是两个现代简约风格的高层住宅区和四片现代中式风格的低层商墅的集群。
With the rejuvenation of the old street, the surrounding plots have also been renewed. Especially notable are the new residential areas on the east and west sides of the project. These consist of two modern minimalist-style high-rise residential areas and four clusters of modern Chinese-style low-rise commercial villas.
▽高层潮汐花园 High-rise tidal garden

▽花园入口 Garden entrance

▽层层流动的潮汐归家花园 Layers of flowing tides return home to the garden

住宅的入口以当代感性的设计手法揉捏出传统肌理的理性空间:天然的景观条石倒映在镜面水景之上, 上实下虚的画面随着光影荡漾, 慢慢呈现出宁静和谐的氛围。错落有致的火山岩景墙采用格栅的样式延续建筑现代中式风格肌理,形成渐变式的景观造型, 在变化之美中多了一份沉稳内敛的韵味。
The entrance of the residence combines contemporary sensibilities with traditional textures: Natural landscape stones are reflected on the mirrored water feature, creating a serene and harmonious atmosphere as the interplay of light and shadow evolves. The well-arranged volcanic rock walls, styled in a grid pattern, extend the modern Chinese architectural texture, forming a gradient landscape design that adds a touch of understated elegance amidst its beauty of transformation.
▽倒映着建筑的水景与条石 Reflecting the building’s water features and stone strips

▽特色格栅景墙 Feature grille view wall

▽格栅景墙设计策略 Grid landscape wall design strategy


青瓦与白墙为主色调的商墅组团之下,现代中式的沉稳与精致通过江南建筑娓娓道来。高密度的宅间空间激发了ZAP团队对于土地极限利用的热情,巧妙地划分成一个个小空间,通过石质景墙、高耸的绿篱、交织的石板汀步以及错落有致的景石,打造了一处处步移景异的景观。
Beneath the commercial mansion cluster dominated by blue tiles and white walls, modern Chinese elements narrate the charm of Jiangnan architecture. The high-density residential spaces ignite ZAP team’s passion for maximizing land utilization, cleverly dividing them into small areas. This is achieved through stone walls, tall green hedges, interwoven stone pathways, and strategically placed decorative stones, creating a series of ever-changing landscapes.
▽商墅组团景观 Villas group landscape

▽组团入口景观 Group entrance view

▽小中见大的精致组团景观 Small to large exquisite group landscape

▽商墅入口景观 Villa entrance view
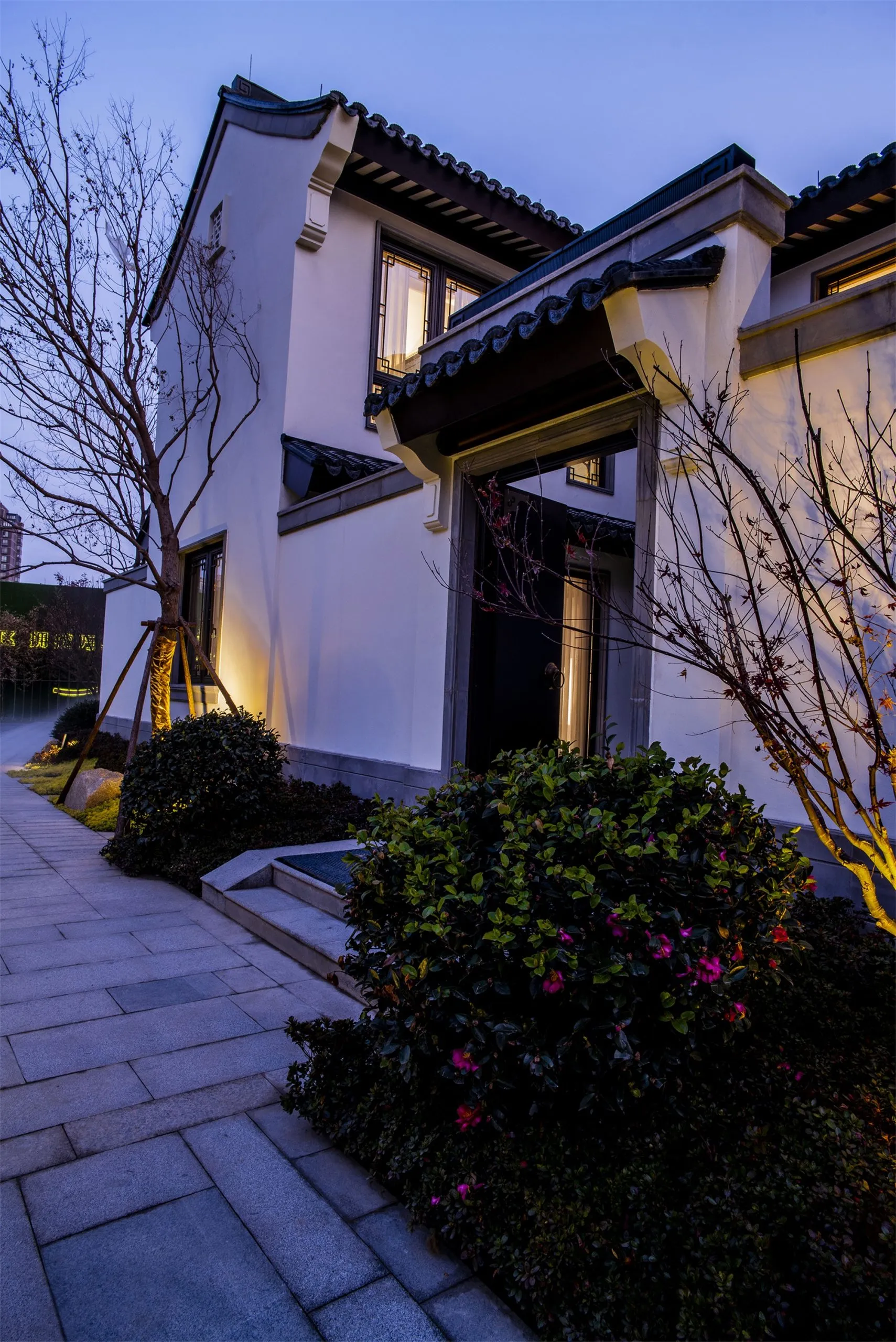
记忆·特色巷道 COMMERCIAL ALLEY
在连接整个石板商街与居住空间的巷道当中,ZAP团队巧妙地融合了现代景观手法与传统的质感肌理,成功地重现了往昔的老街场景。每一条巷道都有着其独特的处理手法,从铺装材料,文化元素到特色装置,创造出多样且丰富的景观空间。
In the alleys connecting the entire stone-paved commercial street with the residential space, the ZAP team cleverly blended modern landscaping techniques with traditional textures, successfully recreating the scenes of the old streets of yesteryears. Each alley has its unique treatment, ranging from paving materials, cultural elements, to distinctive installations, creating diverse and enriching landscape spaces.
▽巷道景观策略 Roadway landscape strategy


▽夜幕下的景观巷道 Landscape laneway at night

这九条巷道的中心区域,被称为“一马穿三巷”。它延伸自国清寺遗址,一直通往掘坎河的南端,是明清时期掘港营都司、把总去校教场训练驻军的一个走马行程。沿着这条道路穿越麻油巷(忆古广场)、武庙巷(古井广场)、以及郡庙巷(银杏广场),最终抵达城隍娘娘庙掘坎河畔。
The central area of these nine lanes is known as the “One Horse Through Three Lanes.” It extends from the Guoqing Temple ruins all the way to the southern end of the Juekan River, serving as a horse-riding route during the Ming and Qing dynasties for the Juegang Garrison and military training grounds. Along this route, it passes through Mayou Lane (Ancient Well Square), Wumiao Lane (Ancient Temple Square), and Junmiao Lane (Ginkgo Square), ultimately reaching the City God Temple by the Juekan River.
▽景观巷道 Landscape roadway

巷道采用了色彩悦动的曲线铺装,形成了一个流动的观赏路径。当夜幕降临时,仿古灯笼在巷道内投射出温暖的光线将这个地方点亮,带来浓郁的历史文化氛围。
The alleyway features vibrant curved paving, creating a flowing scenic path. As night falls, antique-style lanterns within the alley emit warm light, illuminating the place and enhancing its rich historical and cultural ambiance.
▽流动的“一马穿三巷””One horse wears three lanes”

穿过跳跃流动的街道中心区域,是一系列狭窄而静谧的小巷。舒适的座椅让人流连忘返;还有一些隐藏在巧妙设计的景墙后,为人们提供了一个宁静的避风港。这些地方为我们提供了宁静和舒适的休息场所,让人心情愉悦。
Through the bustling heart of the street, you’ll find a series of narrow and tranquil alleys. Cozy seating invites lingering, and some are hidden behind cleverly designed walls, offering a peaceful refuge. These places provide us with serene and comfortable resting spots that uplift our spirits.
▽通向银杏广场的郡庙巷 County Temple Lane leading to Ginkgo Square

▽静谧的巷道休憩空间 Quiet laneway rest space

一段寻找记忆的经历A JOURNEY TO REDISCOVER MEMORIES
“一张褪色的照片,好像带给我一点点怀念巷尾老爷爷买的热汤面味道弥漫过旧旧的后园流浪猫睡熟在摇晃秋千雕刻着图案的门帘窄窄的长长的过道两边老房子依然升起了炊烟爸妈又一起走过的老街想不起当年模样看也看不到去也去不了的地方”。—— 如东网络作家:Z
在历时三年多的光阴中,ZAP团队亲历了一段别具历史沧桑的石板老街由衰败到复兴的全过程,从最初的场地勘察,研究古建古木的保护,一直到项目的逐步完成。
“千年石板的传承、传统街巷文化的保留、老街记忆的再现” 这一理念深深铭刻在石板老街景观更新的蓝图之上。设计团队复原了南北主街道,保留了原有的街巷网络,修复了珍贵的文化遗产,实现了千年石板传统的保护与传承,为掘港人民再现了往日老街的繁华风光。
Over the course of more than three years, the ZAP team personally experienced the entire journey of a historically significant cobblestone old street, from its decline to its revival. This journey included initial site surveys, the preservation of ancient buildings and trees, and the gradual completion of the project.
The concept of “Preserving Millennia-old Stone Slabs, Maintaining Traditional Street Culture, and Reviving Memories of the Old Street” is deeply etched onto the blueprint for the renovation of the Stone Slab Old Street landscape. The design team restored the main north and south streets, retained the original street network, repaired precious cultural heritage, achieved the protection and continuation of the millennia-old stone slab tradition, and brought back the former bustling glory of Juegang’s old streets for its people to relive.
▽曾经的街道 Former street
▽现在的街道 Present street

项目在坚守历史传承的同时,巧妙地创造出更符合现代审美的景观,实现了老街商业的复兴,与卓越的居住环境共同繁荣。六座古韵民俗广场展示了悠久的文化传统,而九个独具特色的商业巷道则唤起了人们对往昔如东的深刻回忆。沉寂多日的老街再次回响起了久而不闻的吆喝声,那个烙印在掘港人记忆深处的充满烟火气的石板老街终于迎来了它的新生。
While preserving historical heritage, the project ingeniously creates modern aesthetics, reviving the old street’s commerce and thriving alongside an excellent living environment. Six ancient folk squares showcase a rich cultural tradition, while nine distinctive commercial lanes evoke deep memories of the past in Rudong. After years of silence, the old streets once again resound with long-forgotten shouts, and the smoky stone-paved old street, deeply etched in the memory of Juegang’s people, finally welcomes its rebirth.
▽烟火的老街复现 The old street of fireworks reappeared

▽暮色下的掘港老街 Digging Harbour Street at dusk

▽重新焕发生机的石板老街 Rejuvenated SLATE street

在瞬息万变的城市轮回里,有些事物逝去了,有些记忆则深深铭刻。惟有那千年的石板,静静地铺展在这块土地上,见证着老街上千年的沧桑历程,瞻望着未来的岁月。作为一名景观设计师,我深深为掘港老街的历史而感动,并希望通过我们的设计,让那些被拆毁的建筑和不断变迁的环境,在市民心中保留痕迹,让这片土地在现代钢筋混凝土的城市丛林中,依然怀抱着昔日的风采和历史渊源。愿过去的物件、历史建筑和文化底蕴,能够在我们的呵护下焕发崭新的生命。在这超过三年的设计旅程中,我们从废墟中寻觅历史的足迹,见证如今繁华的街道,不禁感慨这段设计过程就像是掘港老街的一次时光往返之旅:掘港老街她又回来了……
In the ever-changing cycle of city life, some things fade away, while certain memories are deeply etched. Only the ancient stone slabs, quietly laid upon this land, bear witness to a thousand years of transformation on this old street and gaze into the future. As a landscape designer, I am profoundly moved by the history of Juegang Old Street, and I hope that through our design, the demolished buildings and ever-evolving surroundings will leave their mark in the hearts of citizens. May this land, amidst the modern urban jungle of steel and concrete, continue to embrace its past charm and historical roots. May the objects of the past, historic structures, and cultural heritage flourish anew under our care. In this journey of design spanning over three years, we’ve searched for the footprints of history in ruins and witnessed the bustling streets of today. It’s as if this design process has been a journey back in time for Juegang Old Street: Juegang Old Street, she has returned…

项目名称:南通如东复地上河印巷
项目类型:旧城改造/商业
项目地点:江苏省南通市如东县江海东路与人民路交汇处
业主单位:复地集团
总体用地范围:12.5万方
设计年份:2020
呈现时间:2023.6
景观设计:ZAP ASSOCIATES
商业建筑设计:伍兹贝格建筑设计咨询(上海)有限公司
摄影团队:琢墨建筑摄影 / ZAP 周军
公司网站:www.zapmla.com
联系邮箱:zw@zapmla.com/jz@zapmla.com
PROJECTNAME: FORTE Shanghe Yinxiang
Project type: Commercial/ Urban Renewal
PROJECT LOCATION: Intersection of Jianghai East Road and Renmin Road,Rudong County, Nantong City, Jiangsu Province.
CLIENT: Nantong FORTE Group
SITE AREA:125000 ㎡
DESIGN TIME: 2020
BUILT TIME: June,2023
LANDSCAPE ARCHITECT:ZAP ASSOCIATES
ARCHITECT DESIGN: Woods Bagot
PHOTOGRAPHER: ZOOM Group/ ZAP JUN ZHOU
Website:www.zapmla.com
Contact e-mail:zw@zapmla.com/jz@zapmla.com
“ 设计将融合历史商业街区、高层住宅、人文商墅和自然水岸,创造一个充满活力的城市空间。”
审稿编辑: Maggie
更多 Read more about: ZAP ASSOCIATES







0 Comments