本文由 DABURA.m Inc. 授权mooool发表,欢迎转发,禁止以mooool编辑版本转载。
Thanks DABURA.m Inc. for authorizing the publication of the project on mooool, Text description provided by DABURA.m Inc.
DABURA.m Inc.:该酒店位于日本别府,业主是1900年在这座城市成立的一家传统客栈公司。它矗立在悬崖之上,俯瞰着温泉蒸汽城市景观和别府湾,客房内流动温泉浴室的设计,在不经意之间让用户切身感受到当地历史、文化和自然与新文化的无声交融,与此同时,充满“地域性”特色的酒店建筑空间,也让酒店变成了一个新的社区基地,促进着人与人之间的互动。
DABURA.m Inc.:This is a hotel in Beppu, Japan. The owner is a traditional inn company founded in this city in 1900. It stands on a cliff overlooking the hot spring steam cityscape and Beppu Bay. All guest rooms have free-flowing hot spring bath. We designed it for those who want the emergence of a new culture connecting to local history, culture and nature. Its greatest feature is “site-specific” architecture and spaces. Those promote people to interact, and the hotel acts as a new community base.
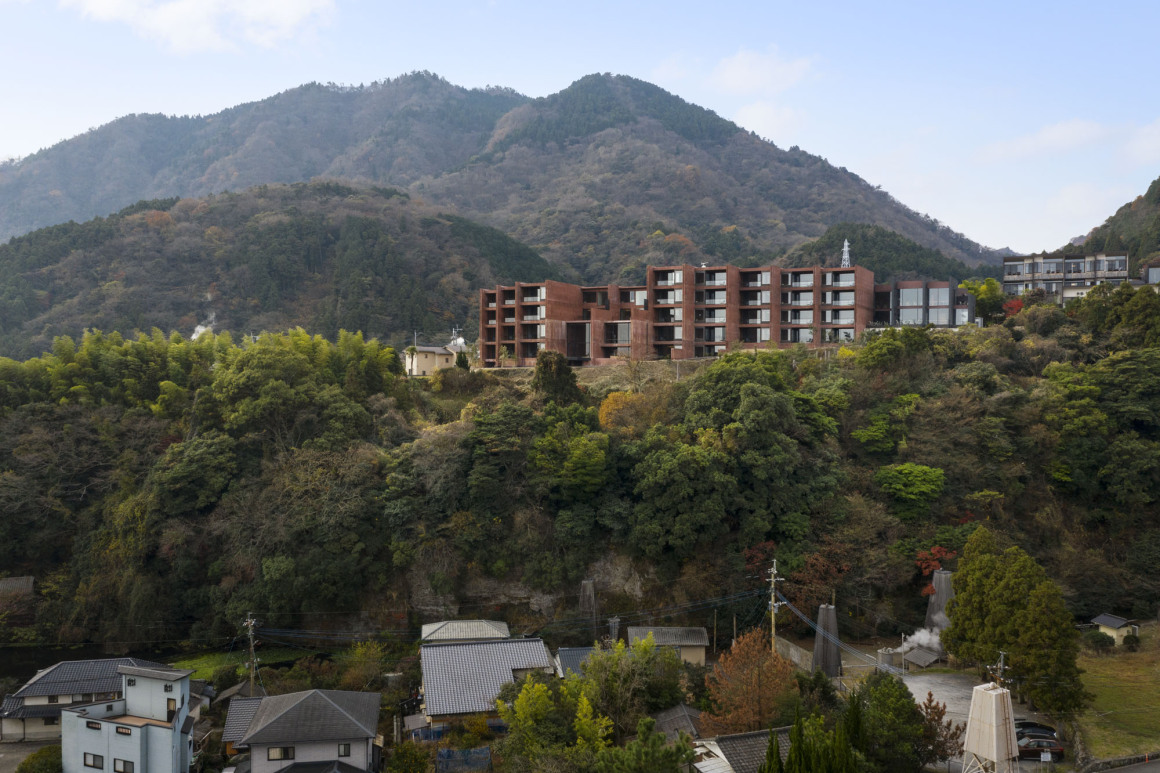

在全球化的今天,我们几乎可以在任何地方获得同样的舒适,酒店的空间已经变得模式化和千篇一律,包括此刻这座城市中,仍然有许多“同质化”的项目正在推进,很多地方的地域独特性正在减弱,旅游的价值也在下降。设计团队打造这家酒店希望对改变这种状况有所帮助。
Nowadays, we can get almost the same comfort anywhere in the globalized world, while the space of hotels has become stereotyped and “homogenization” is progressing in local cities. In many places, the uniqueness of region is weakening and the value of travel is diminishing. We wanted to change this situation through realizing this hotel.
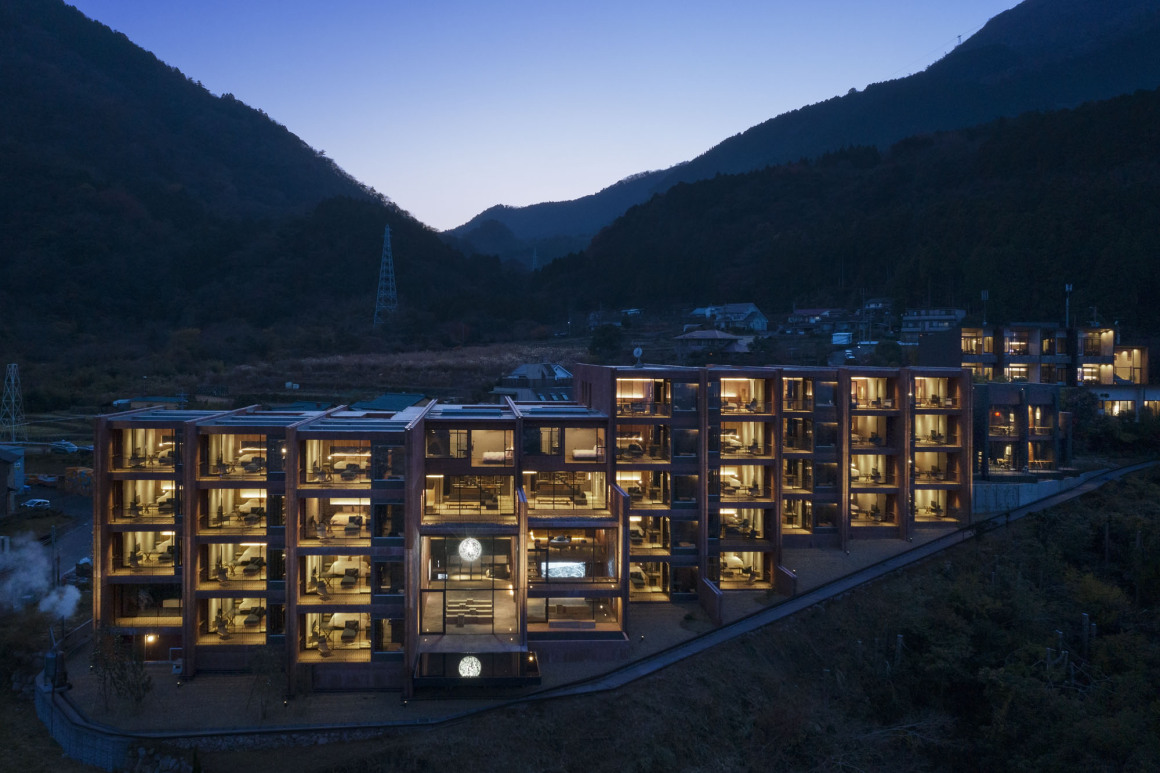
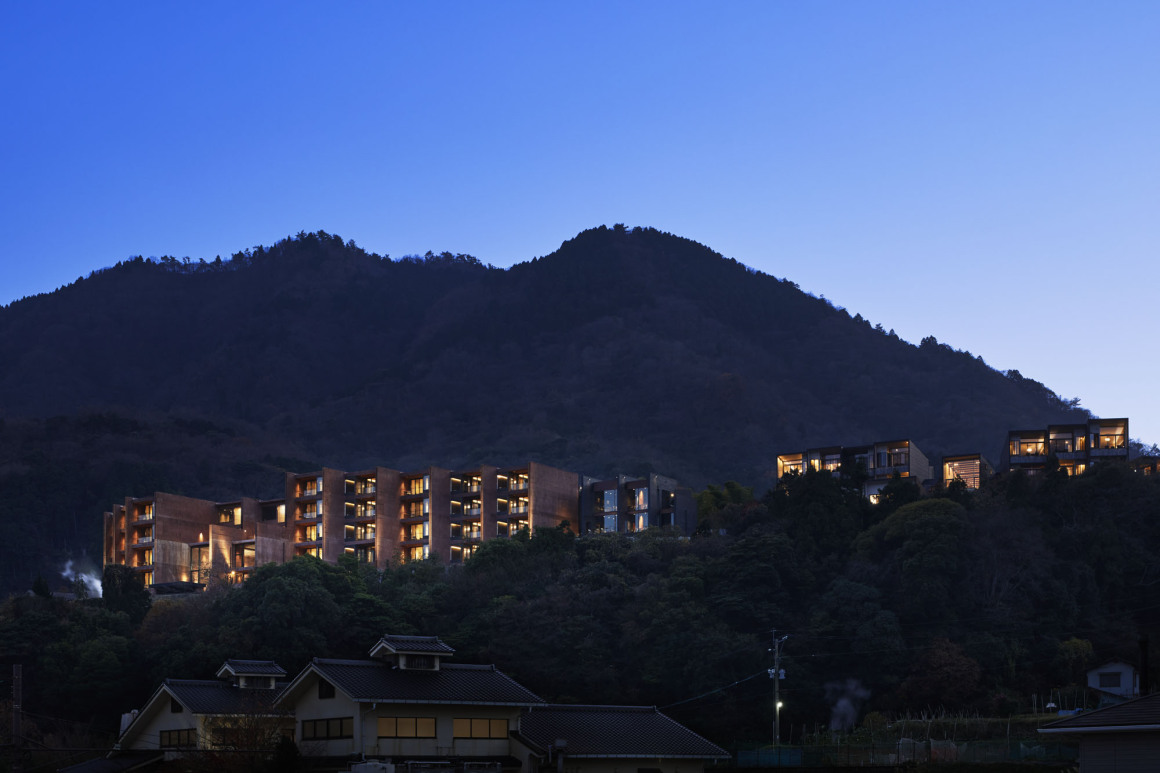
当地最宝贵的资源是温泉,它的起源可以追溯到造山运动。因此,我们想从这个地区在地质时代诞生的独特地形开始思考,设计出具有该地区特色的新建筑。模型思考:先从断层崖的地面上雕刻出墙壁,然后像挖洞穴一样在密集的墙壁上开洞,创造一个个空间,使其内外相连。
Beppu’s most valuable resource is hot spring, and its origins can be traced back to the orogeny. We wanted to realize a new characteristic architecture of the region by starting to think about the design from the unique terrain of this area that was born in the geological time. Assuming walls carved from the ground of a fault scarp, holes were made in the flocking walls like digging a cave to create space where one space and another space or the inside and the outside are connected.
这家酒店共有33间普通客房,2间复式套房,一个大堂,一个咖啡厅、酒吧,和一个多功能工作室及露台空间。它们统一由半室外的“小巷空间”连接,形成错综复杂的垂直轴和水平轴。行走其中,墙壁上的洞与框架景观相连接,感受渗透进来的光线和声音。这是一种让人联想到地质时代的空间体验,它与你在别府旧城区的小巷中漫步的体验微妙重叠。
This hotel has 33 general guest rooms, 2 duplex suites, a lobby, a cafe & bar, a multipurpose studio and terrace spaces. They are connected by semi-outdoor “alley space” where the vertical and holizontal axes intersect intricately. In walking around, you will be connect to the framed landscape through holes in the walls and feel the lights and sounds that permeate. It is a spatial experience reminiscent of geological time, and it overlaps with an experience of walking around the alleys of old downtown of Beppu.
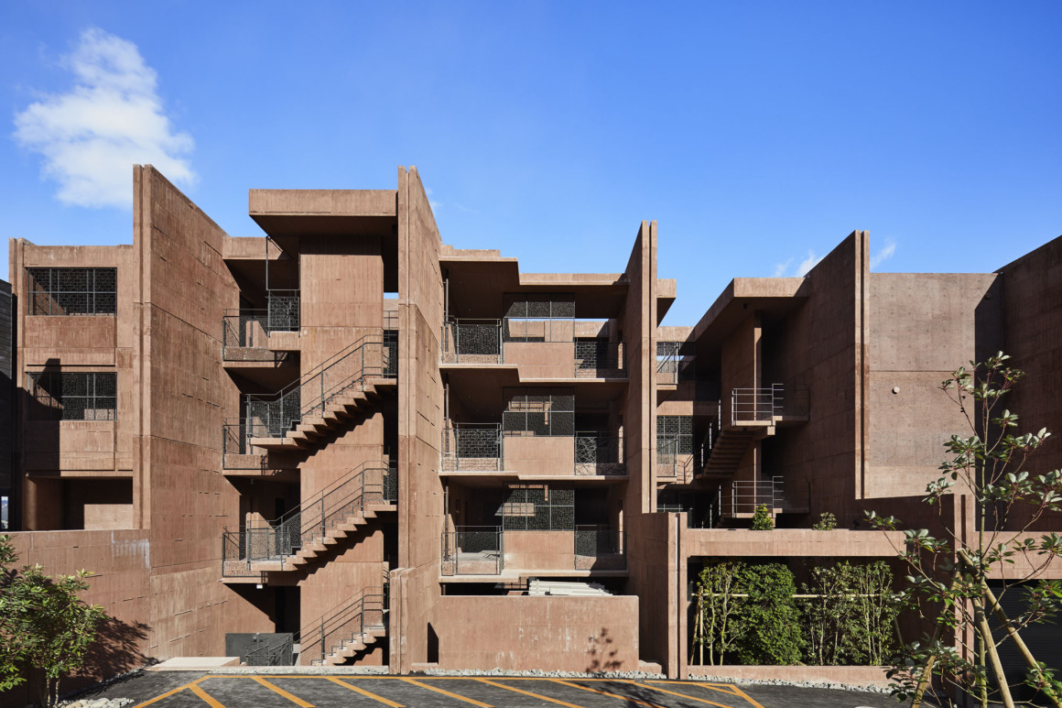
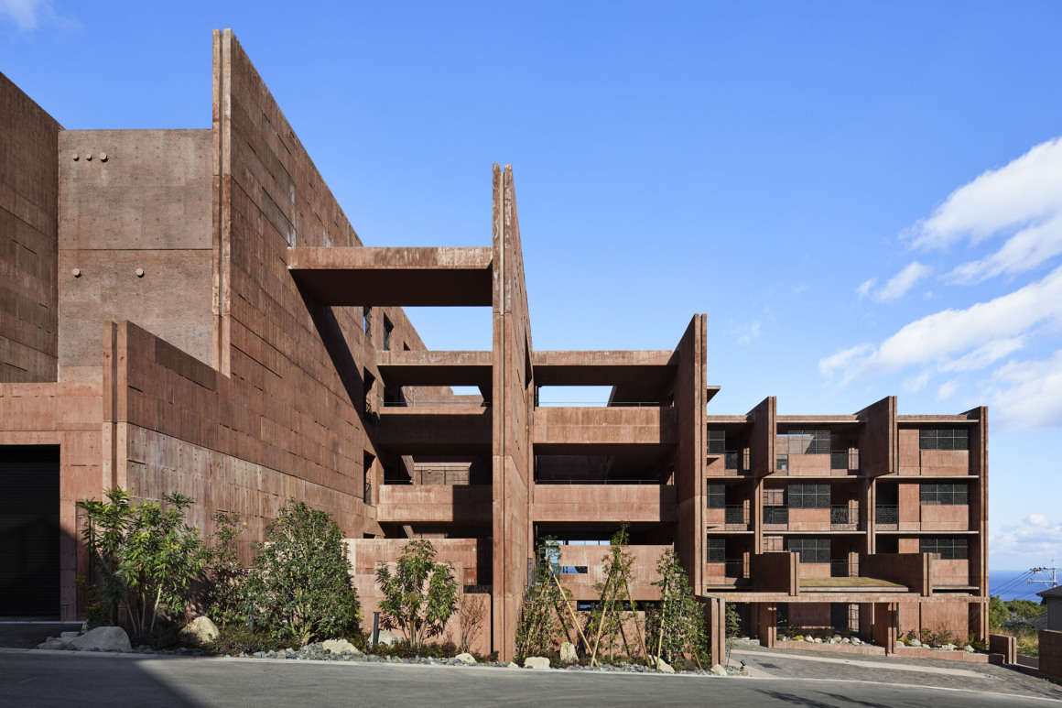
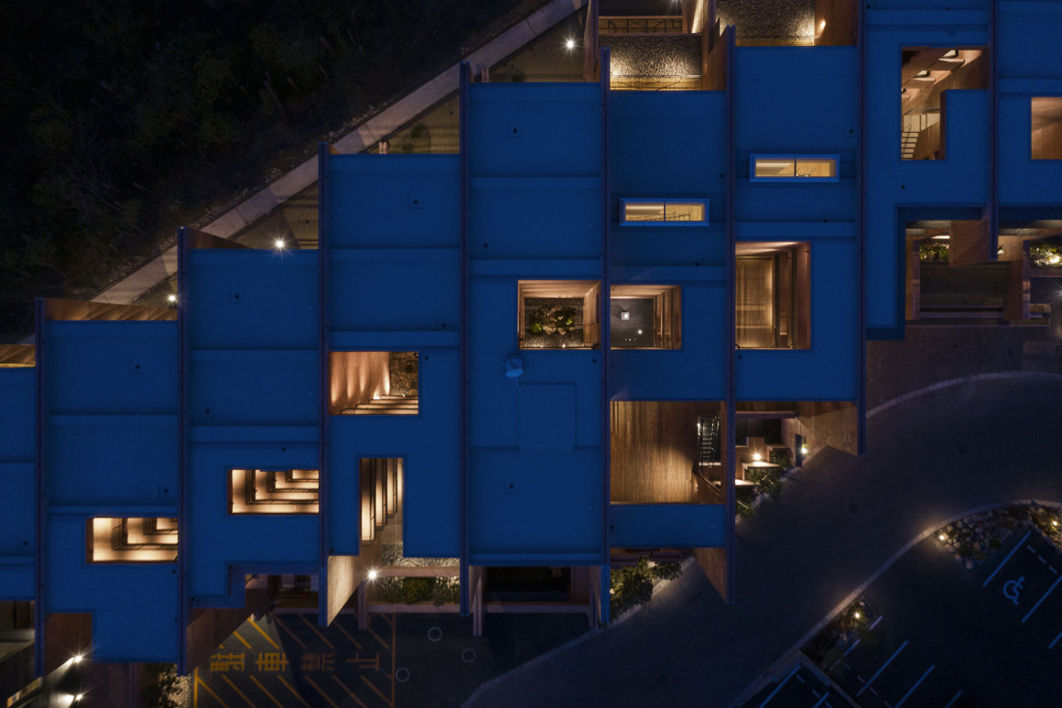
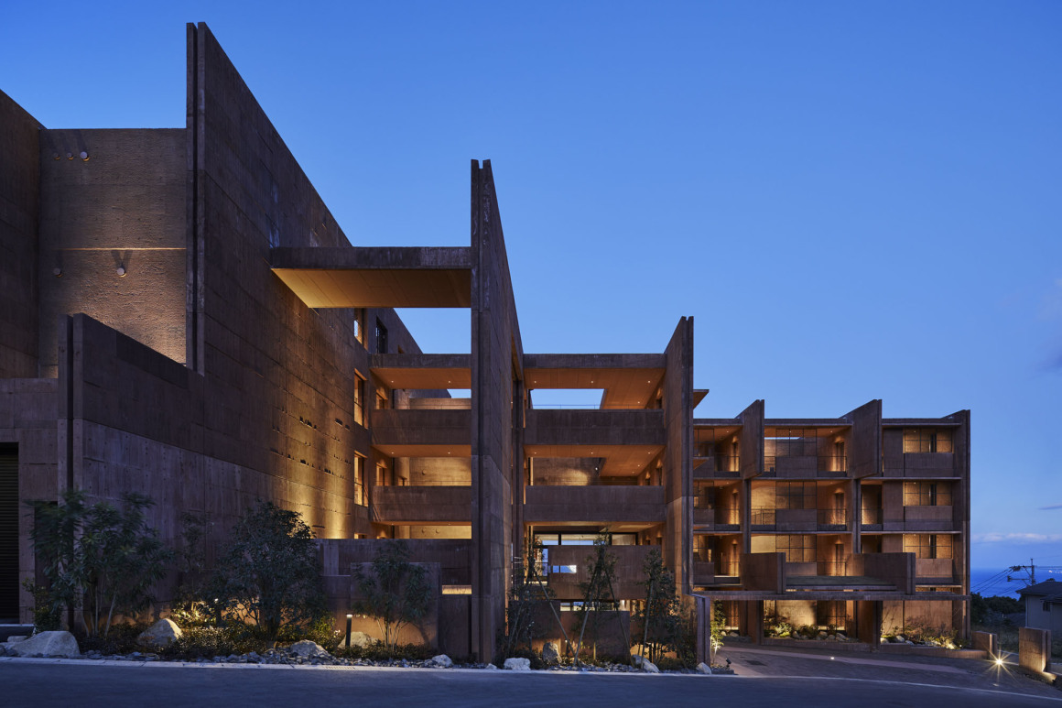
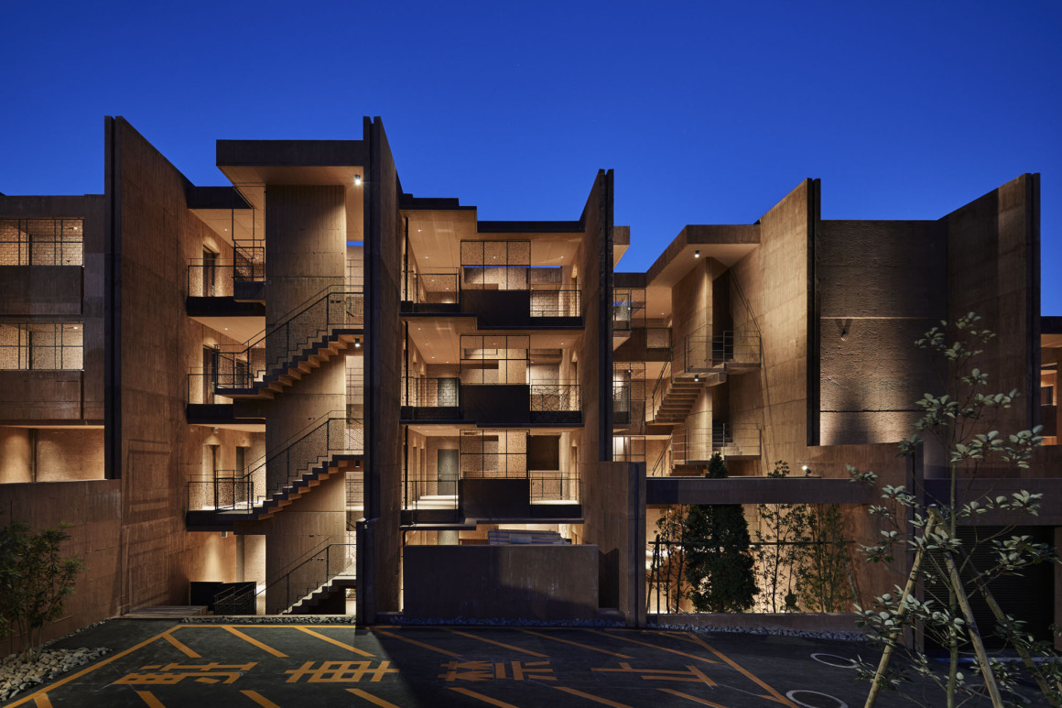
酒店的植绒墙是用氧化铁调色后的混凝土放置在当地生产的特殊雪松木模板中制成的,其颜色是根据土地的地层和石头来调整的,风化、不均匀和接缝碎裂等自然现象也被积极接受并在墙上表达了出来。木材和灰泥等材料都是从最近的地区获取。金属是通过与温泉发生反应加工而成的。我们试图以这种精心挑选材料建造建筑的方式,创造出独一无二的体验价值,游客如果不去那里就永远无法体验。
The flocking walls were made by placing concrete toned with iron oxide in a special formwork made of locally produced cedar woods. The color tone was adjusted by referring to the strata and stones of the land. Phenomena such as efflorescence, unevenness, and chipping of joints was positively accepted as the expression. Materials such as woods and plasterer were chosen from as near as possible area. The metal was finished by reacting with the hot spring. By devising how to make architecture and selecting materials, we tried to create value that could not be experienced without going there.

酒店外部 Exterior
酒店外部的特色在于用雪松模板制作的裸露混凝土,它们仿佛“雕琢的大地”,绵延连续到断层崖,形成大大小小的洞口(门窗)。我们接受一切混凝土制作过程中发生的“现象”,并将其作为“布景”,创造出独一无二的建筑墙体。这种施工时间、阶段和结构都可见的特性,赋予了它一种原始材料感,虽然是一座新建筑,但却有历经沧桑的风霜感。然而,我们更希望它将被承认为该区域的一个独特实体,它已在那里许久,并将继续存在。
The exterior is characterized by the expression of exposed concrete in a cedar formwork like “carved earth”, flocking walls continuous to the fault scarp, and holes drilled in it. We accept the “phenomenon” that occurs in the production process and use it as the “scenery.” Since the time and structure of the construction stage have been visible, it has a primitive material feeling like a ruin that has already passed for a long time. This is a newly created architecture. However, we hope that it will be recognized as a unique entity of the region that has been there for a long time and will continue to exist.

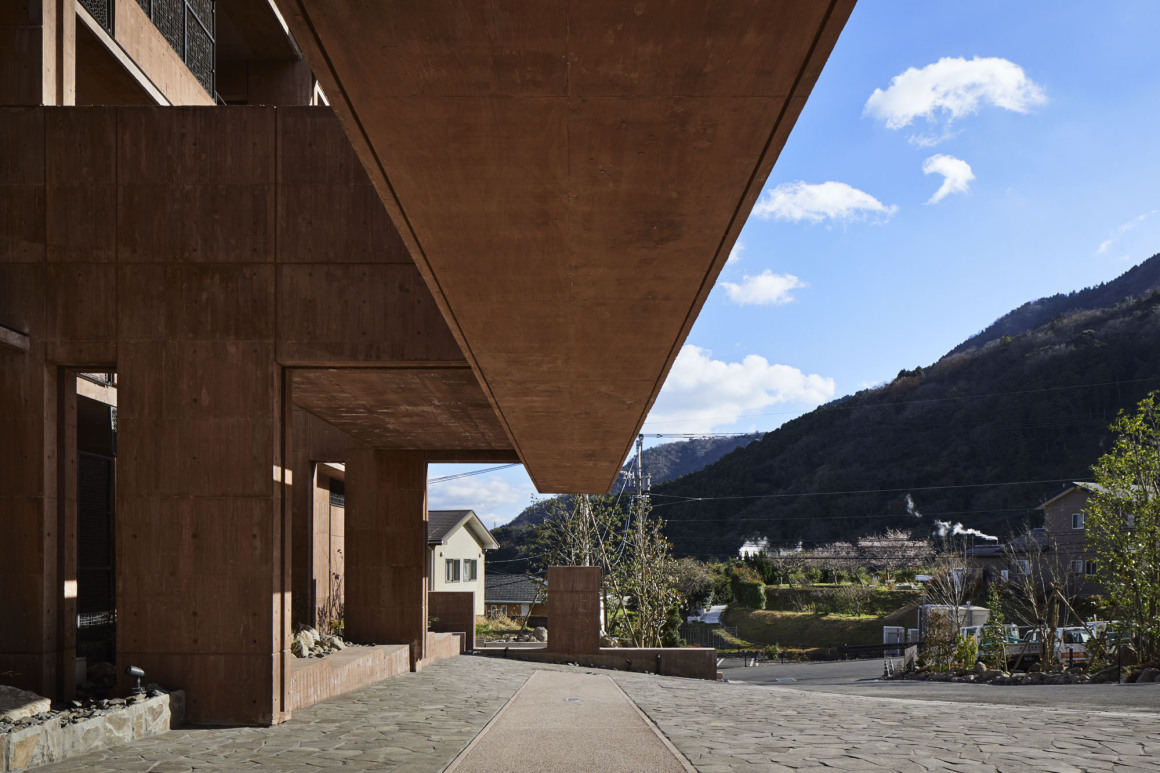
入口空间 Entrance space
入口空间包括落客区、入口、第一面墙后的空间、通往大堂接待处的通道,以及通往二楼露台的引导空间。这些建筑序曲以及与下一个空间的连接是丰富的空间体验,包括轴线的交叉、孔洞框架和视点变化形成的三维连续性、尺度的变化、穿透孔洞的光、声音和盆地反射的影响。
The entrance space is a combination of the carriage, the entrance, the space you encounter when you go through the hole in the first wall, the lead into the lobby reception, and the guidance to the terrace on the second floor. The introduction to this architecture and the connection to the next space is a rich spacial experience. These include the crossing of axes, the three-dimensional continuity of framing by holes and the shift due to viewpoint movement, scale inflection, light penetrating through holes, and the effects of sounds and reflection by the basin.
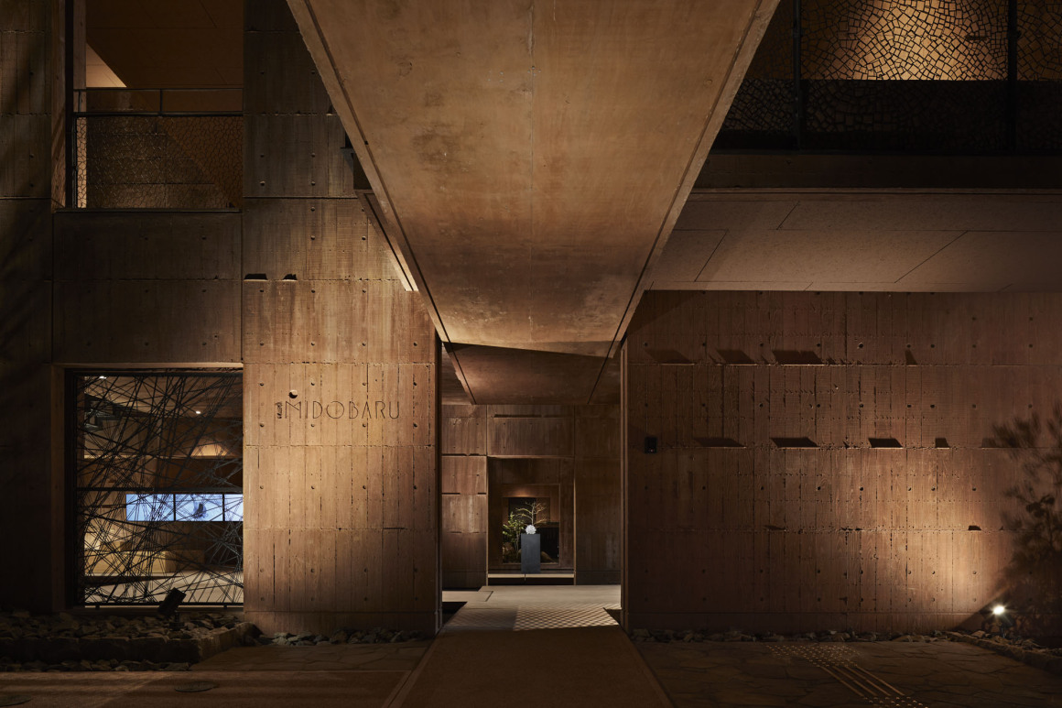
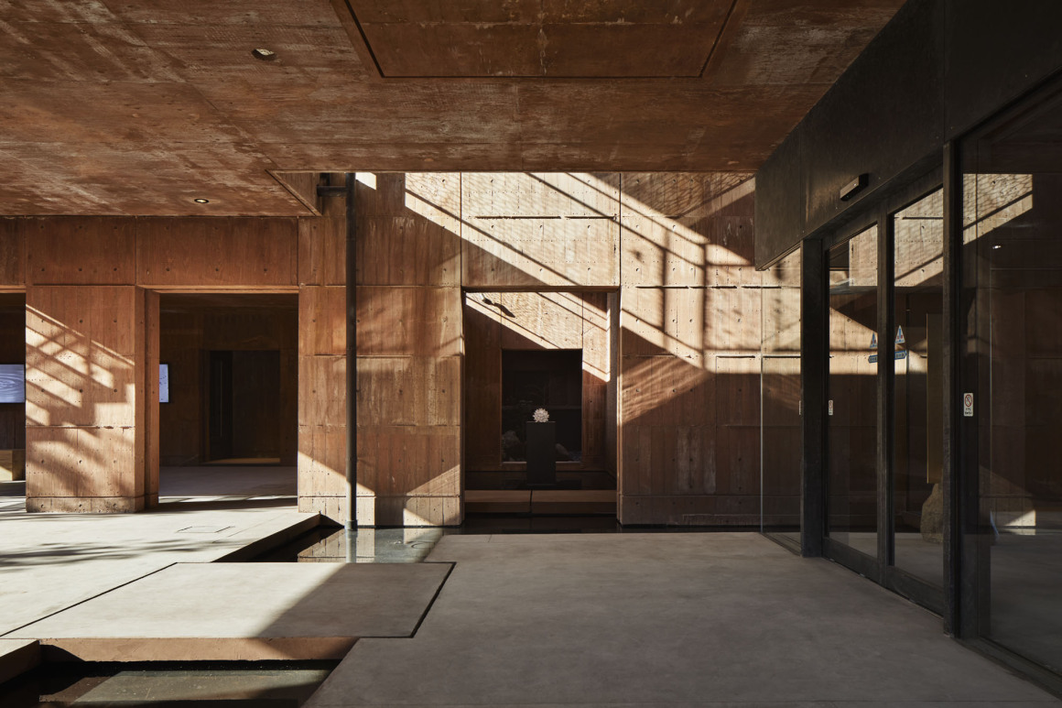

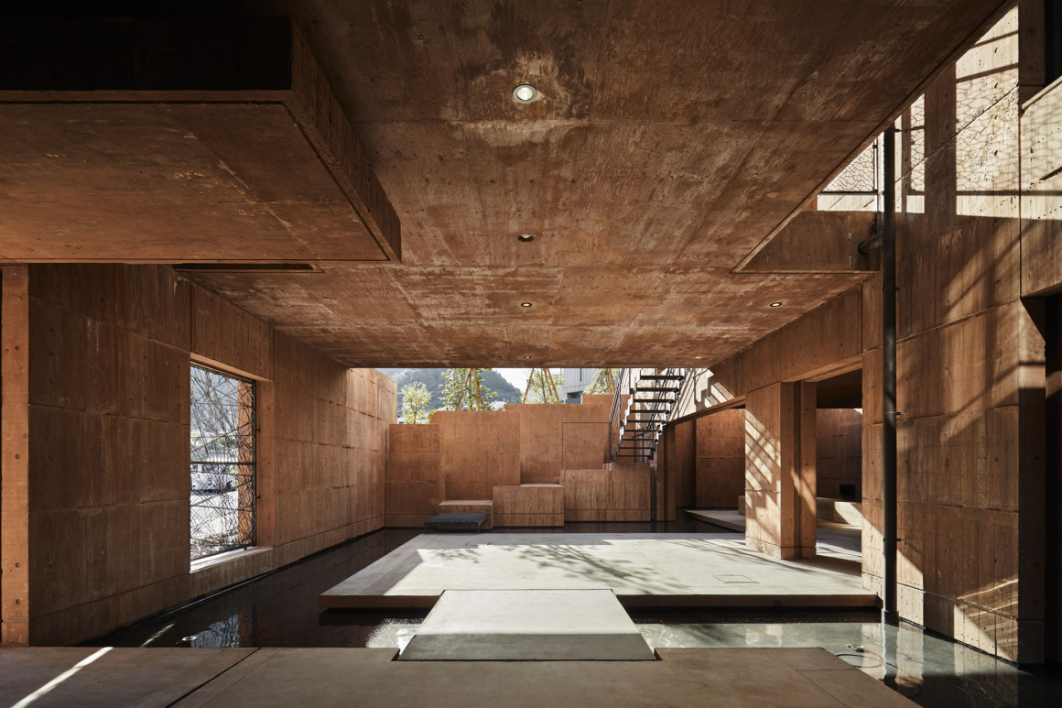
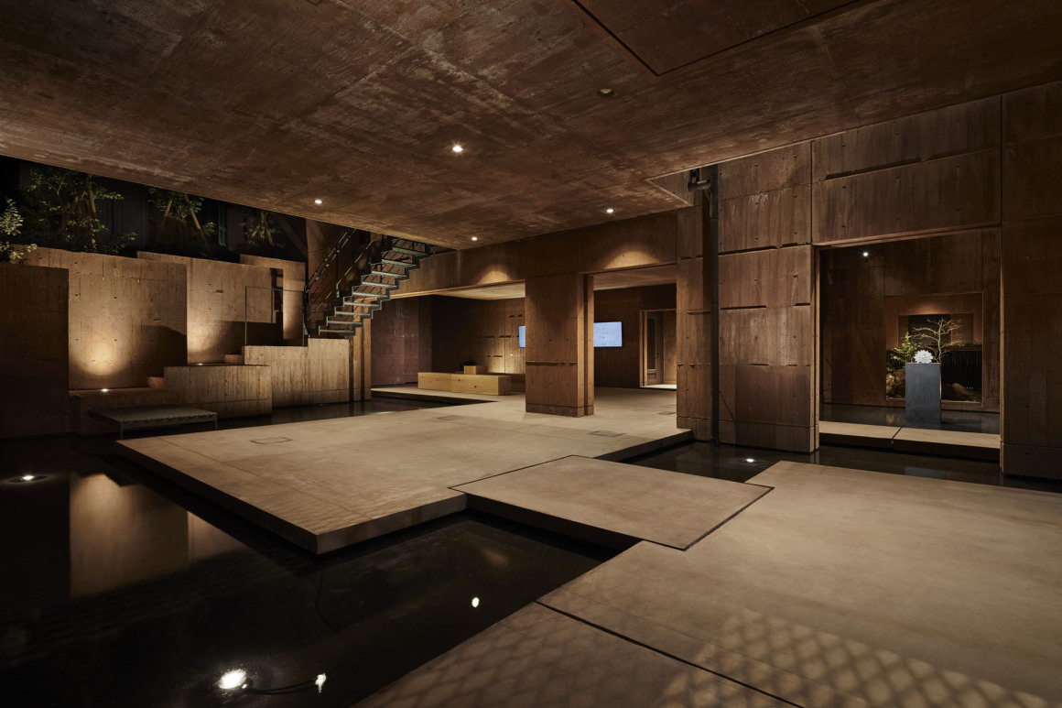
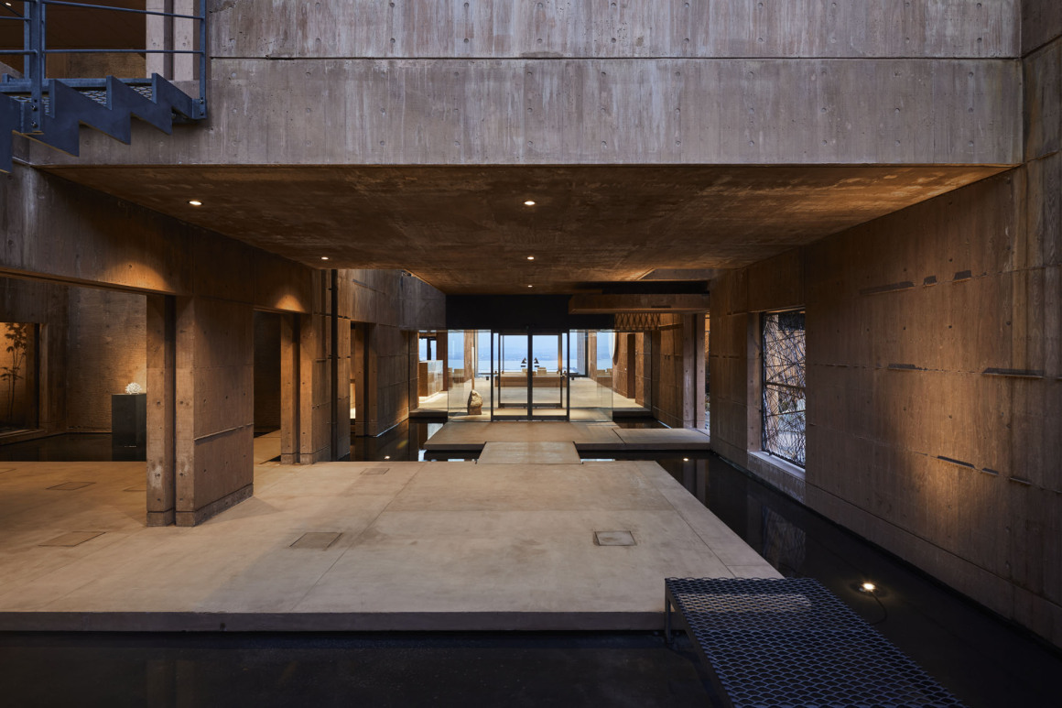
大堂/接待处 Lobby / Reception
酒店公共区域的中心空间有两层。该空间与入口空间、咖啡馆、酒吧以及每个露台相连,引导游客欣赏别府的城市景观。外部模板的节奏在室内延续,内外相和。大堂展出了Shinji Ohmaki, Hiraku Suzuki, and Sohei Nishino等艺术家的作品。
The central space of the hotel’s public zone has two floors. The space is connected to the entrance space, cafe and bar, and each terrace, and guides visitors to the view of the cityscape of Beppu. The rhythm of the external formwork continues indoors, making the inside and outside continuous. Artworks by Shinji Ohmaki, Hiraku Suzuki, and Sohei Nishino is exhibited.

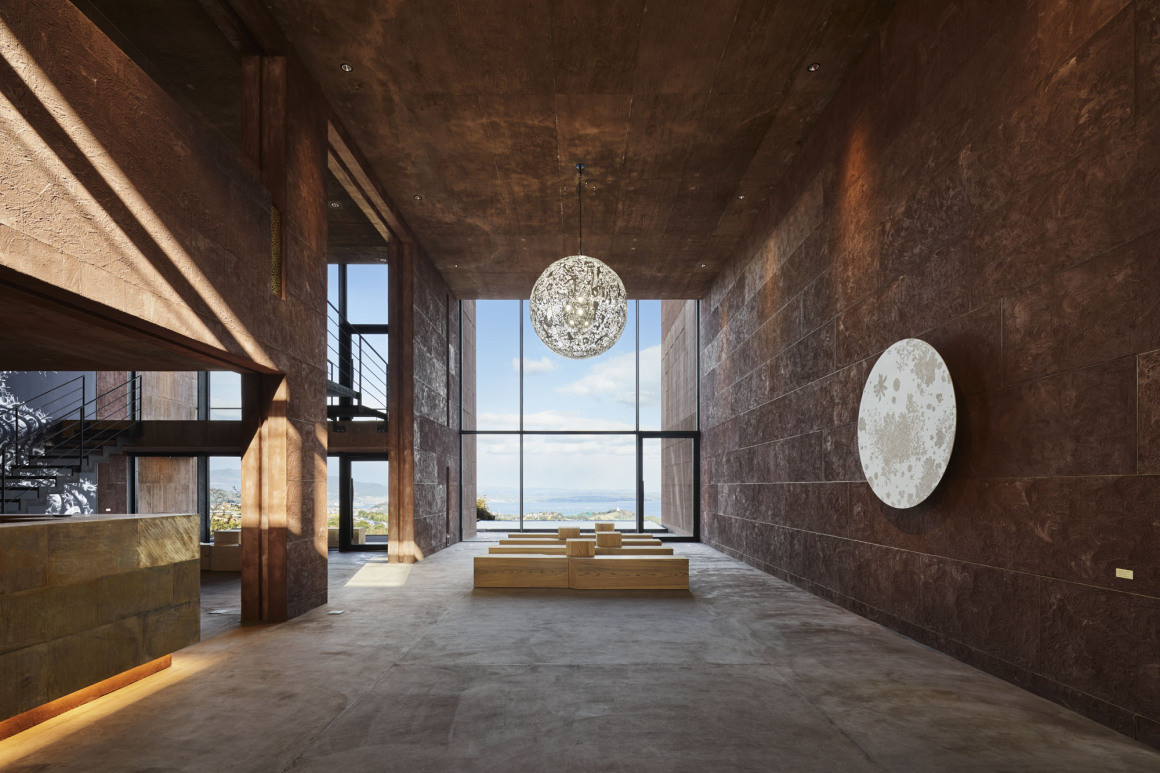
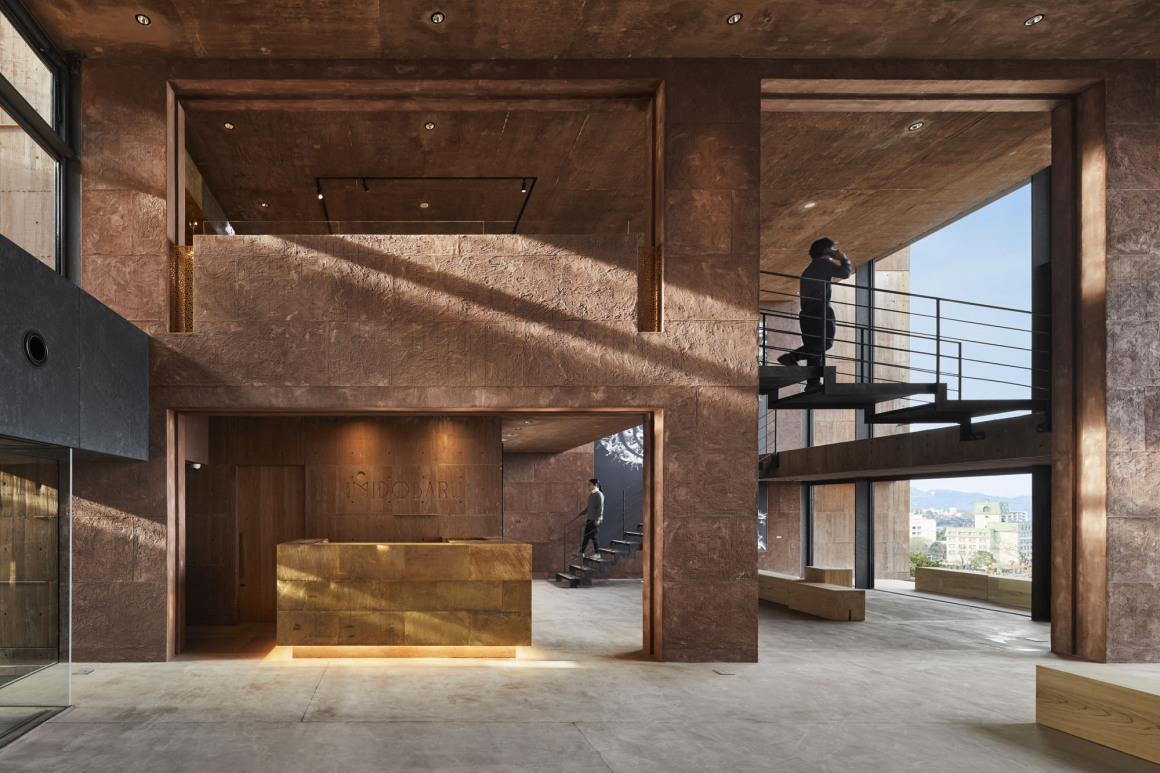
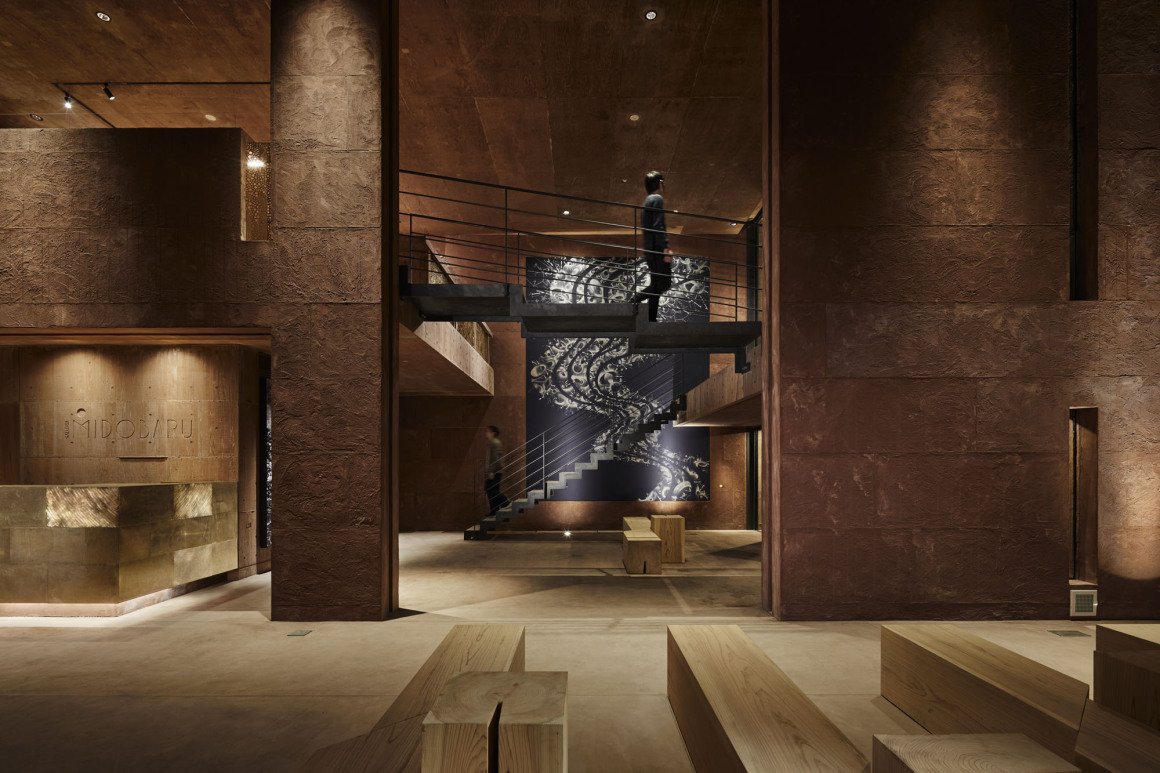
咖啡馆及酒吧 Cafe and Bar (Hot Spring Bar)
咖啡馆和酒吧空间由家用式的onigurumi木材、与温泉水相得益彰的黄铜板、霓虹标志、家具,和一个桌子组成,桌子上面摆放了Toshie Kusamoto拍摄的别府温泉。这是一个令人十分愉悦的交流场所,graf设计的便利设施和产品随处可见。
A cafe and bar space composed of domestic onigurumi wood and a brass plate reacted with hot spring water. A neon sign, furniture, and a standing table by graf is set up, and photographic works by Toshie Kusamoto that captures the phenomenon occurring in Beppu Onsen Hot Spring are exhibited. It is a place for gorgeous exchanges. And you can get amenities and products designed by graf.
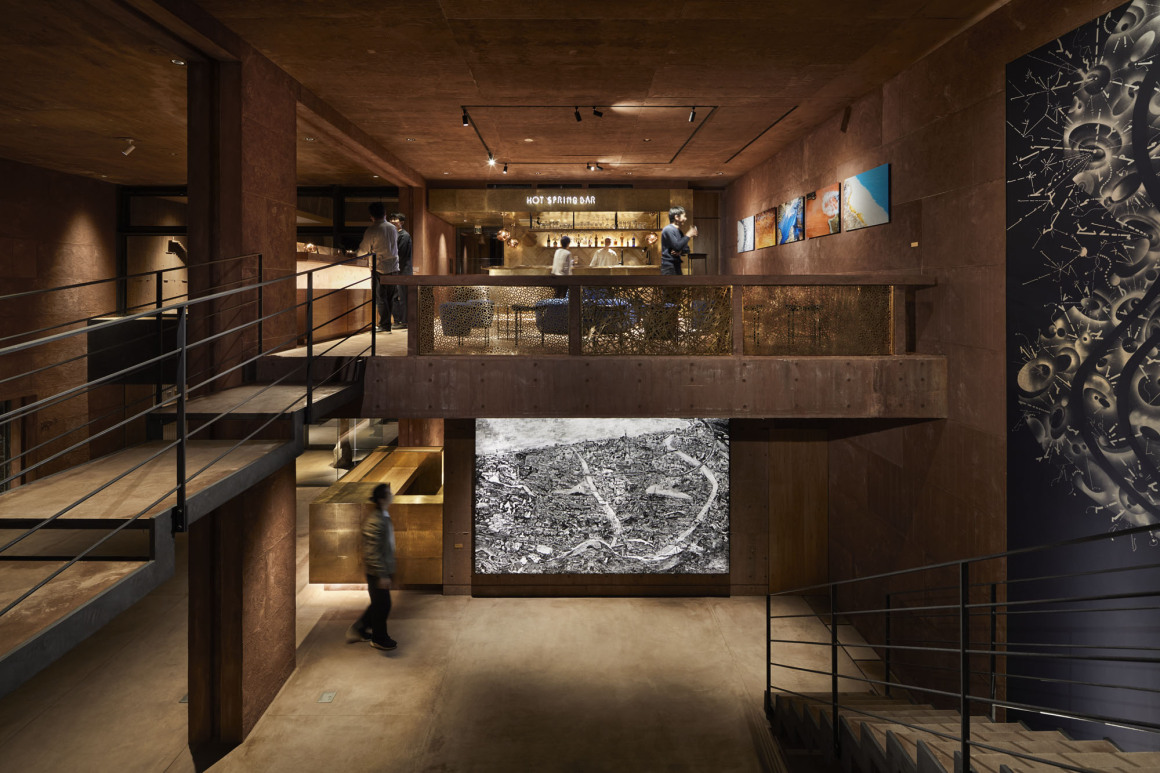
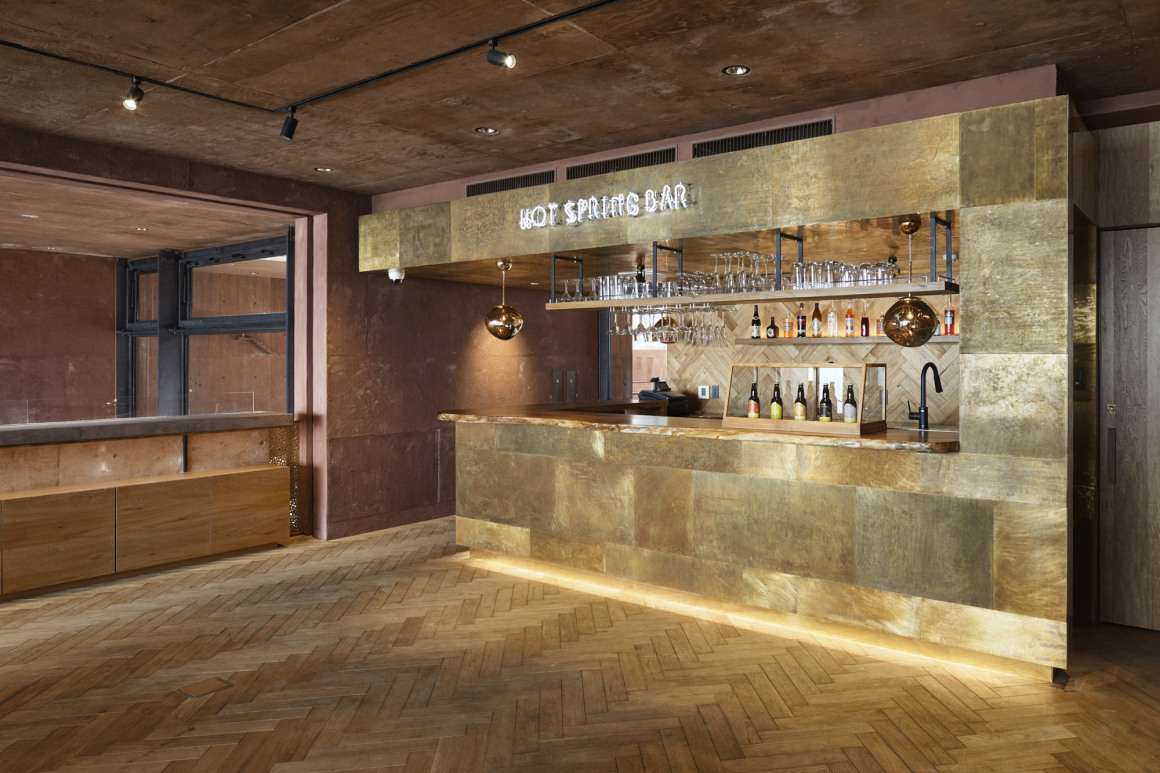
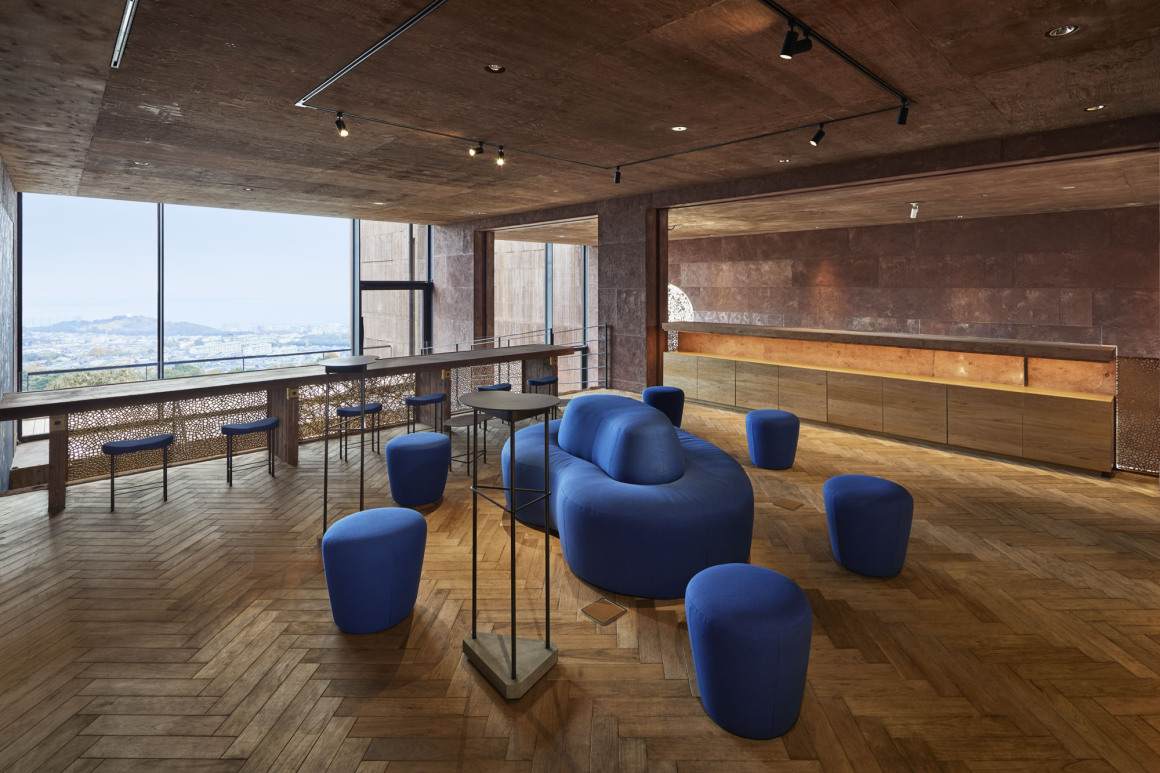
露台空间 Terrace
四个露台空间作为公共区域,游客可以自由选择喜欢的地方度过他们的时光。
<露台a>毗邻入口空间,是一个半室外露台。在这里,你可以安静地聆听水声,感受间接渗透进来的光线,它就像一个漂浮在黑色海洋中的岛屿,四周静水环绕。旁边展出的是中山明子和青木美香的作品。
Four terrace spaces are set up as public zones, and visitors can choose various places to spend their time.
<Terrace a> Adjacent to the entrance space, a semi-outdoor terrace where you can spend a quiet time listening to the sound of water and feeling the light that indirectly permeates. This is a place that feels like an island floating in the black ocean with water circulating around it. The artworks of Akiko Nakayama and Mika Aoki are exhibited.
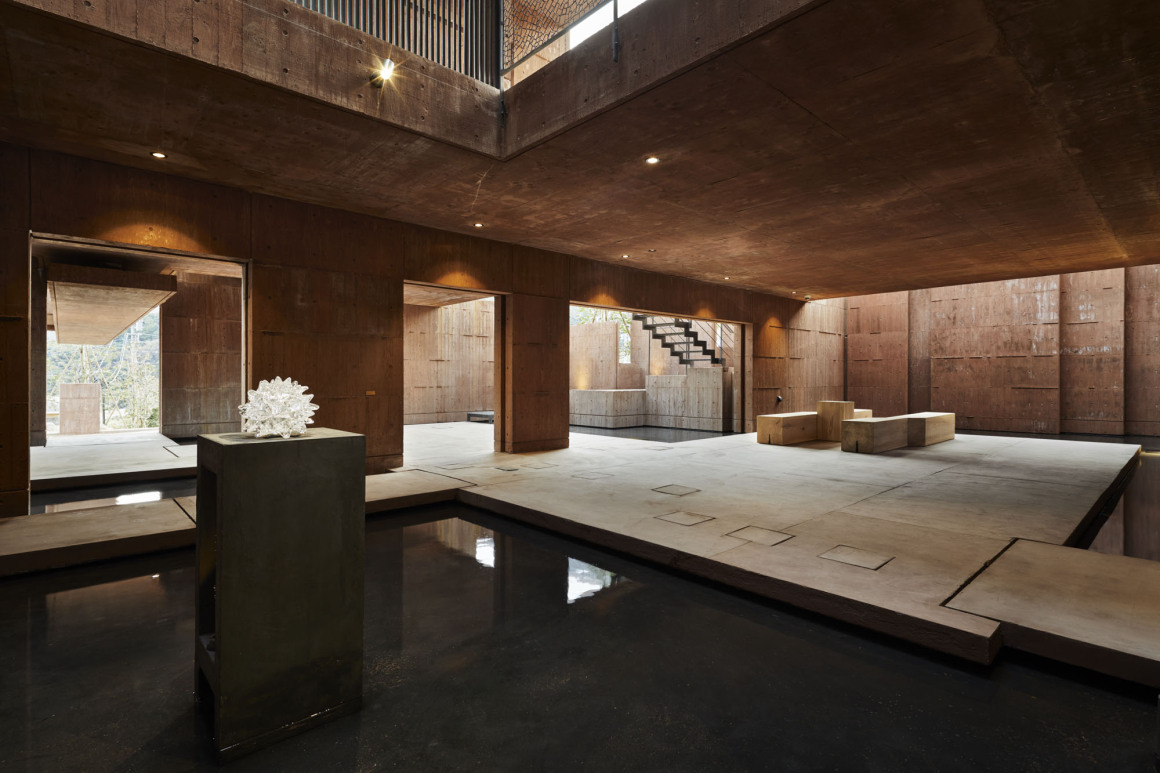
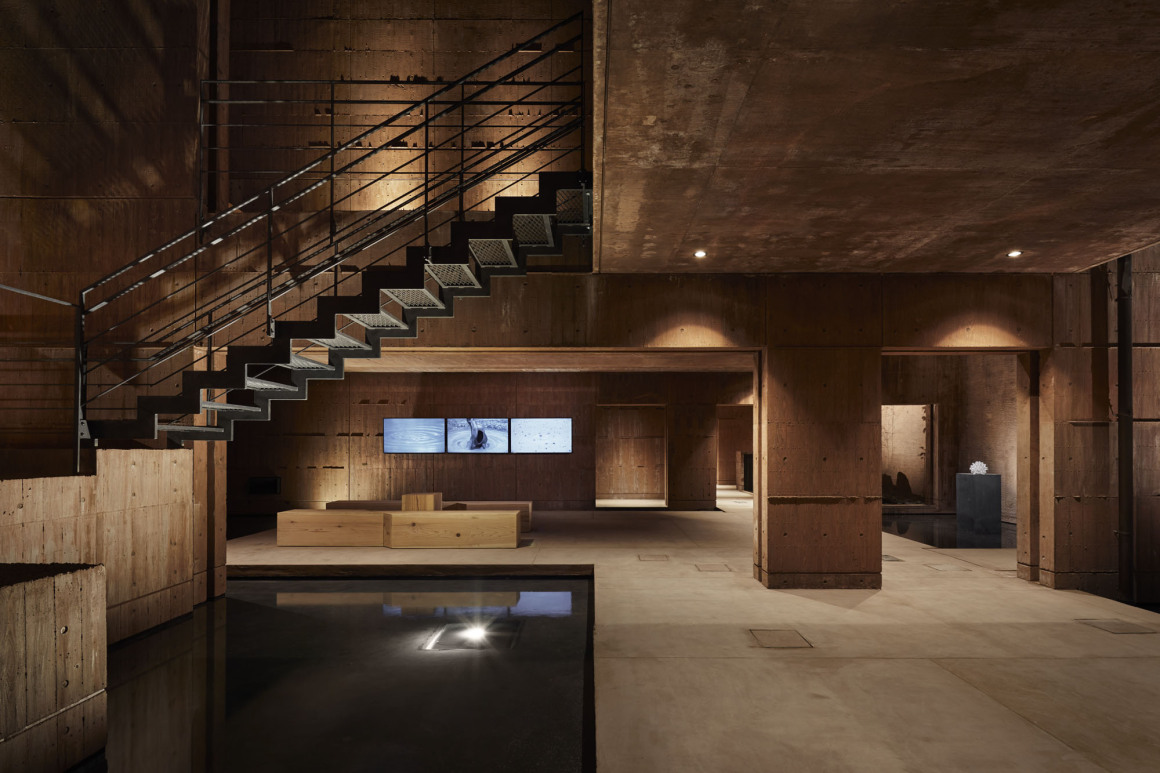
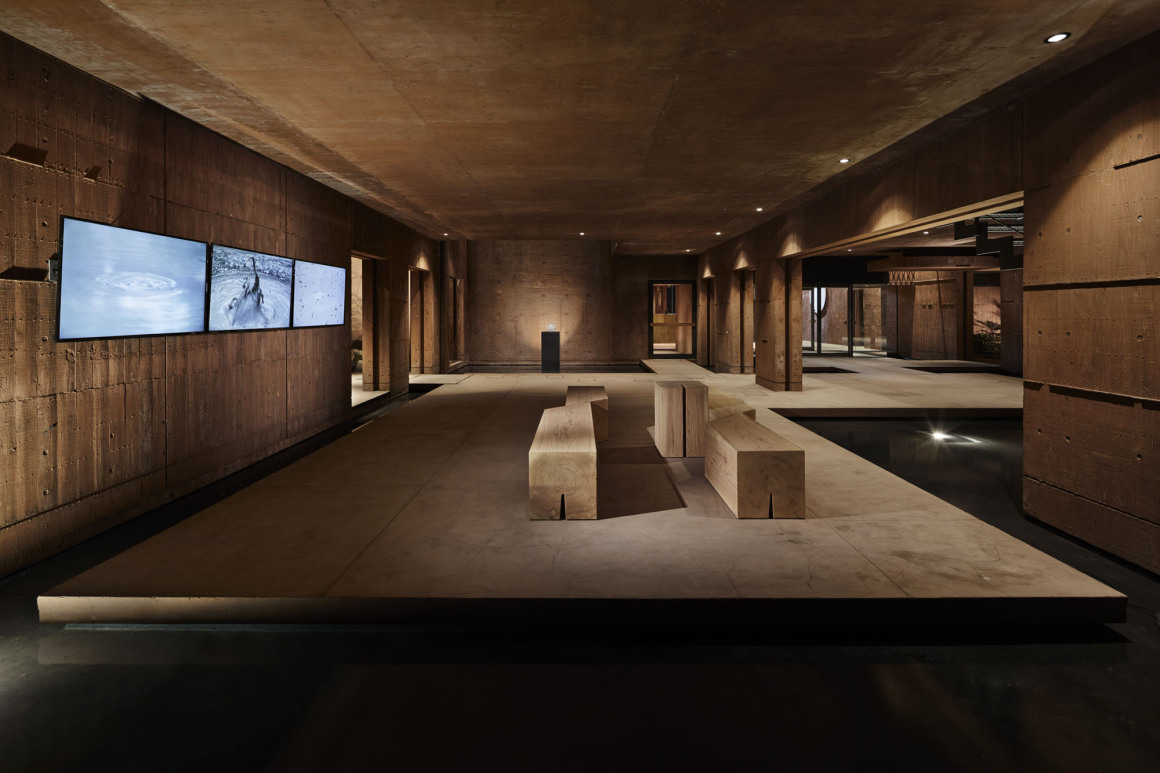
<露台b>大堂的延续空间。当你走出大堂,你就可以越过倒映着天空的黑色水池,看到远处的别府温泉蒸汽城市景观和镶在墙壁上的别府湾。
<Terrace b> There is a continuous lobby space, and when you exit the lobby, you can see the distant view of Beppu’s hot spring steam cityscape and Beppu Bay framed on the wall through a black basin that reflects the sky.
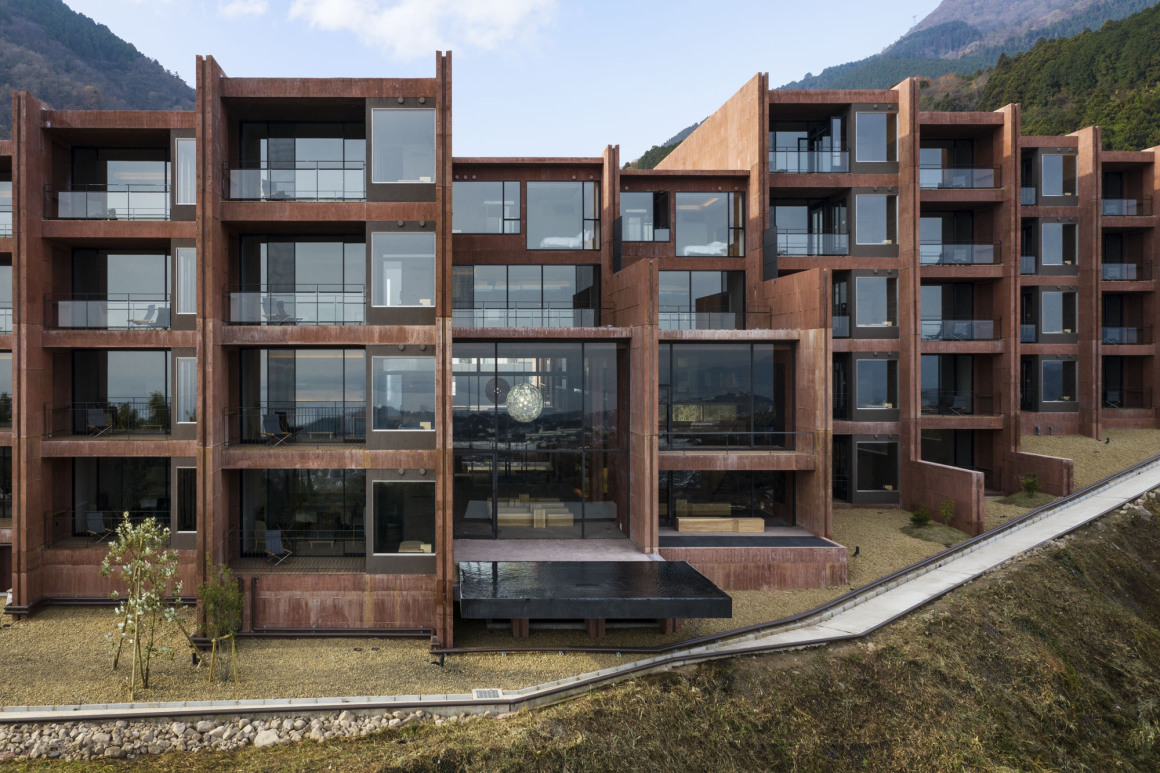
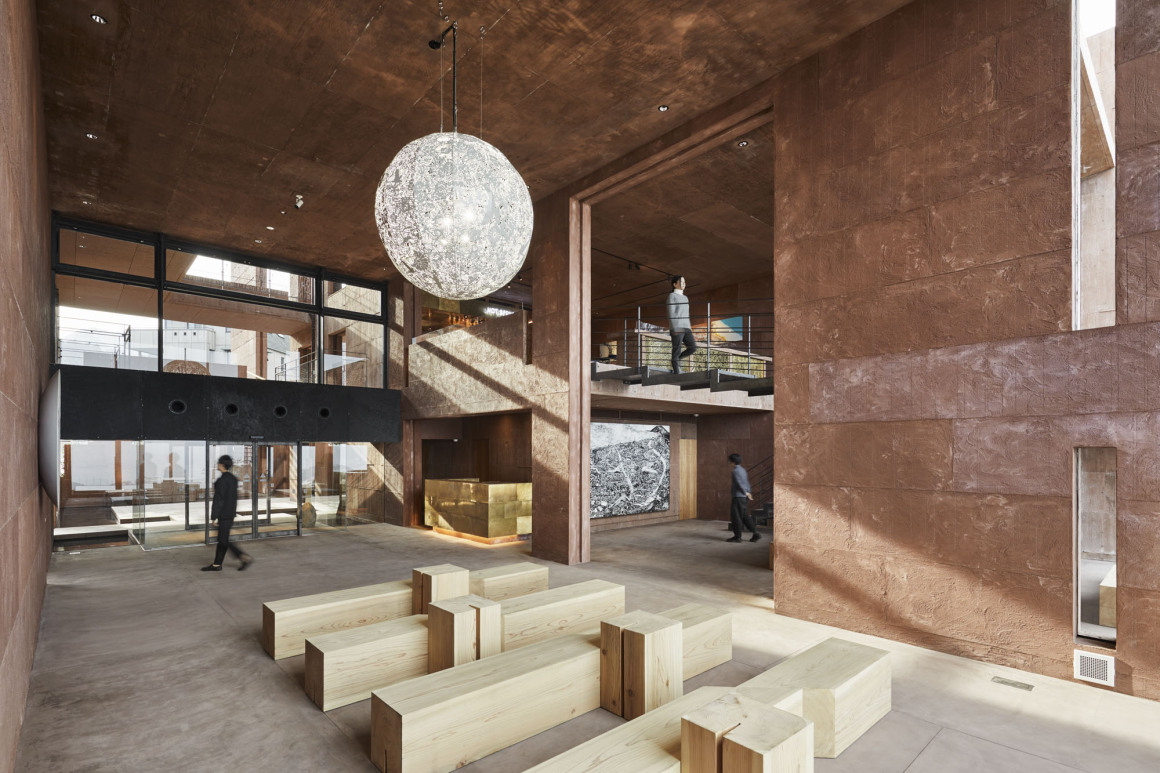
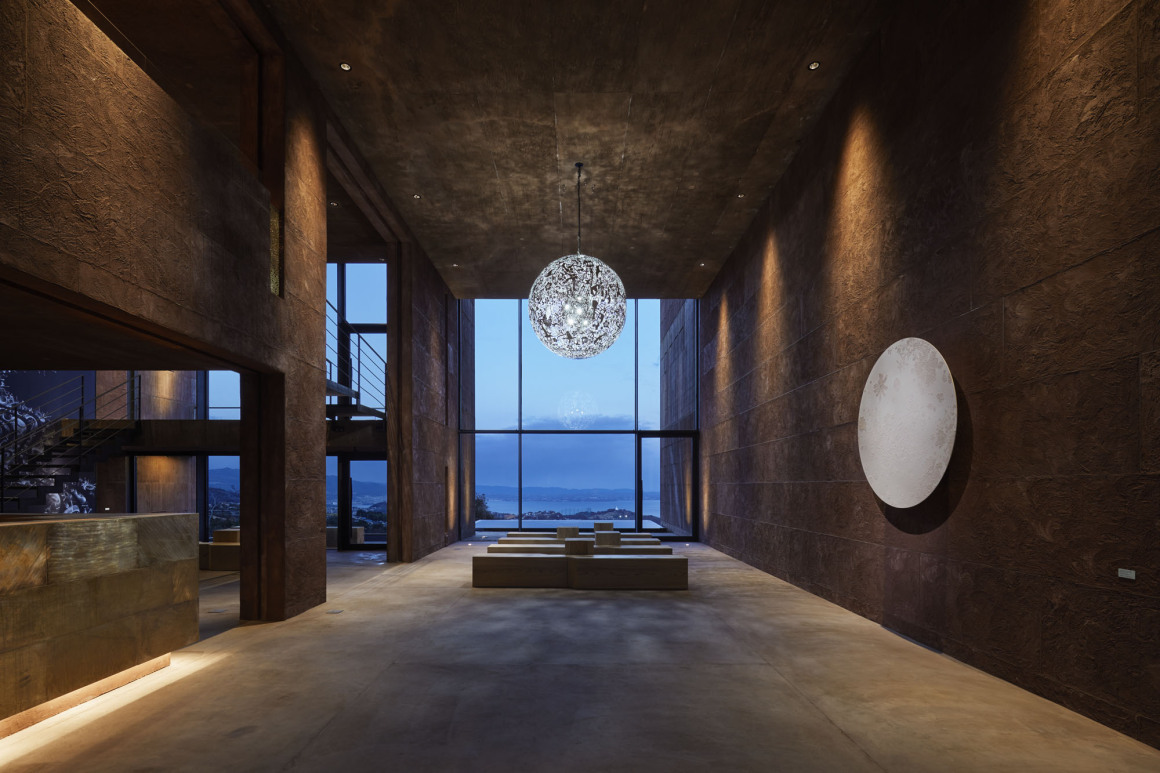
<露台c>从大堂到咖啡厅和酒吧的路上有一个夹层舞台的延伸空间。若你走到外面,可以看到比一楼更宽广的视野,这是一个带柜台的户外露台,你可以选择在此品酒谈笑。
<Terrace c> There is a continuation of the mezzanine stage on the way from the lobby to the cafe and bar. When you go outside, you can get a view with a wider view than the 1st floor. It is an outdoor terrace with a counter. You can enjoy a drink from the cafe and bar.
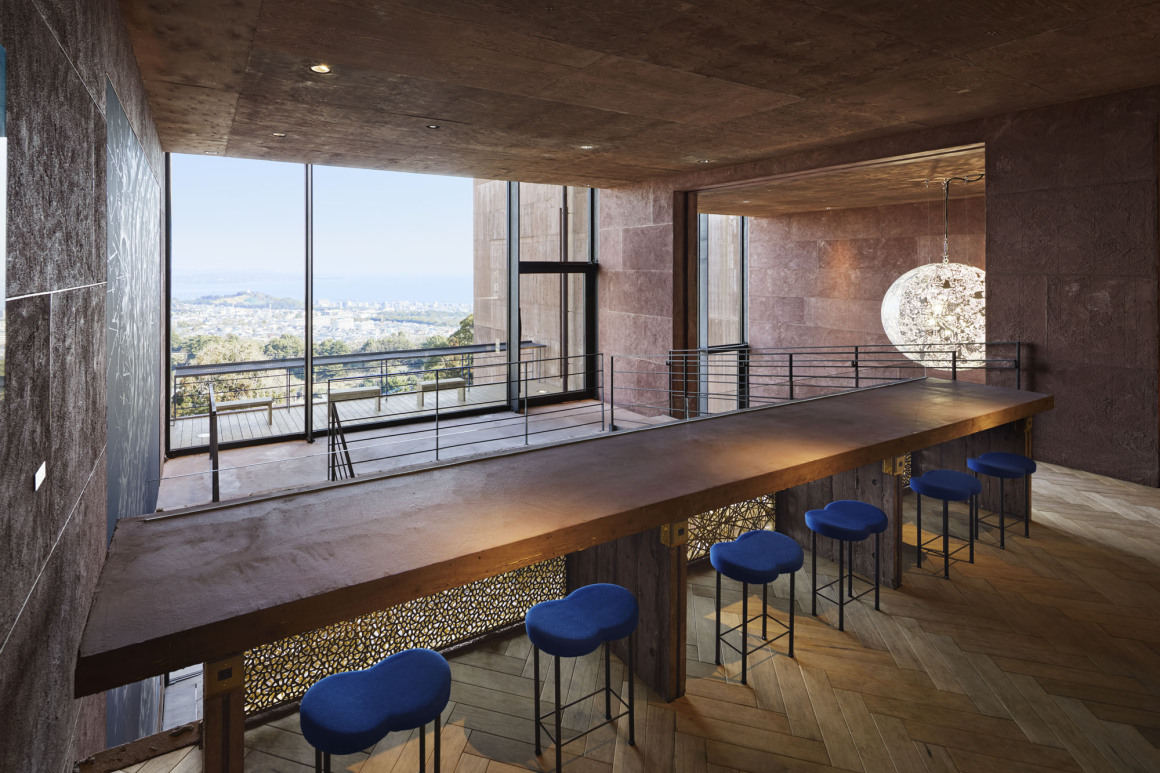
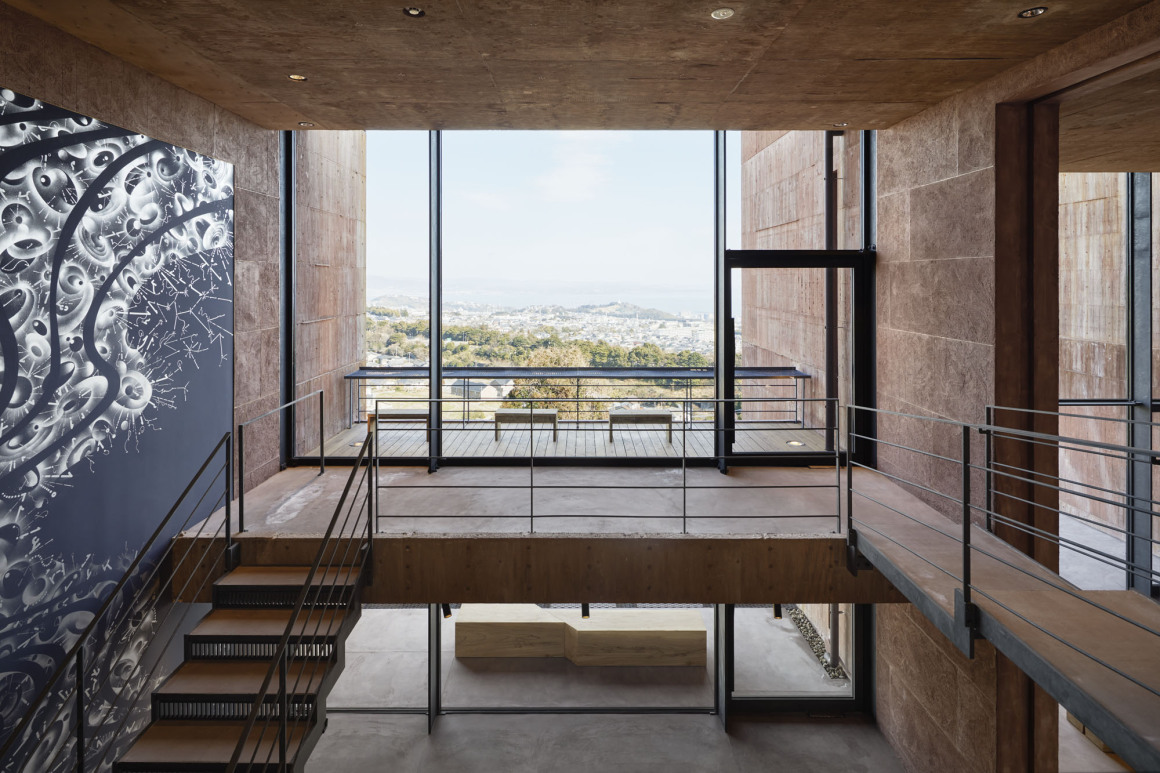
<露台d>这是一个室外露台,从咖啡馆和酒吧南面延伸而来。你可以在这轻松的空间里欣赏山景,也可以从咖啡馆和酒吧拿一杯饮料,乐享其趣。
<Terrace d> It is an outdoor deck terrace that spreads out from the cafe and bar to the south. You can spend time enjoying the view of Mt.Tsurumi in a relaxed space. You can also enjoy carrying a drink from the cafe and bar.
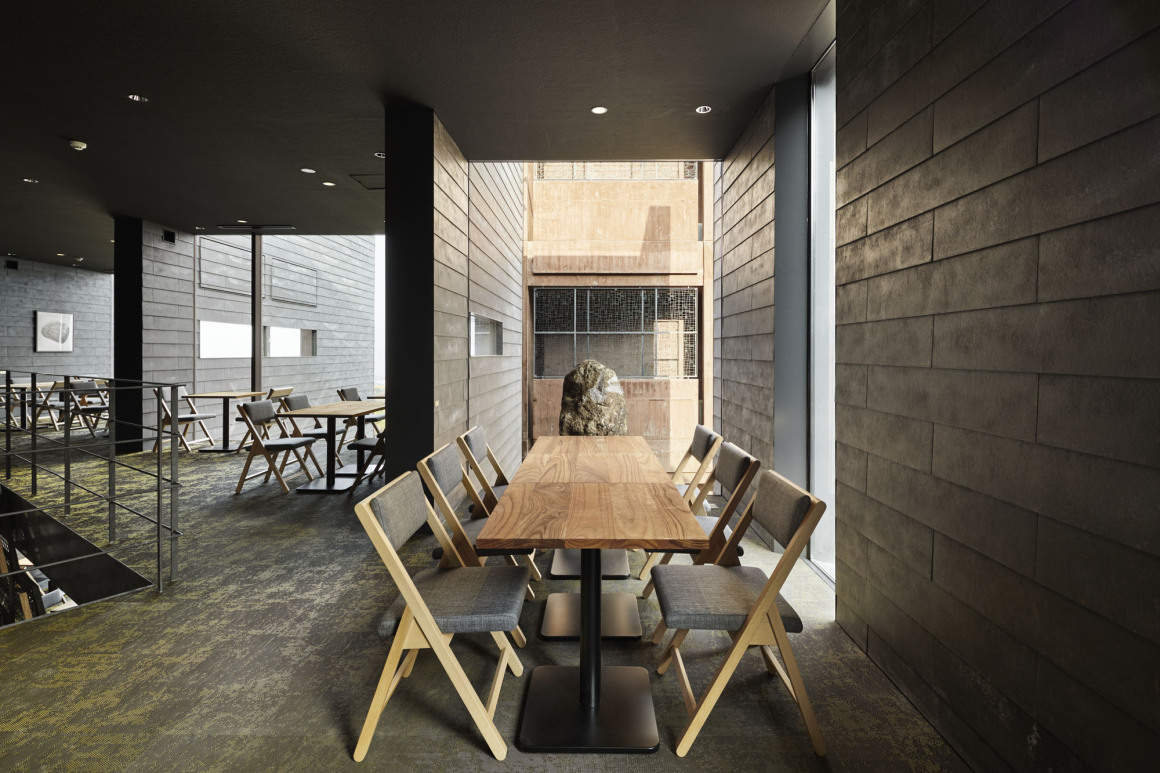
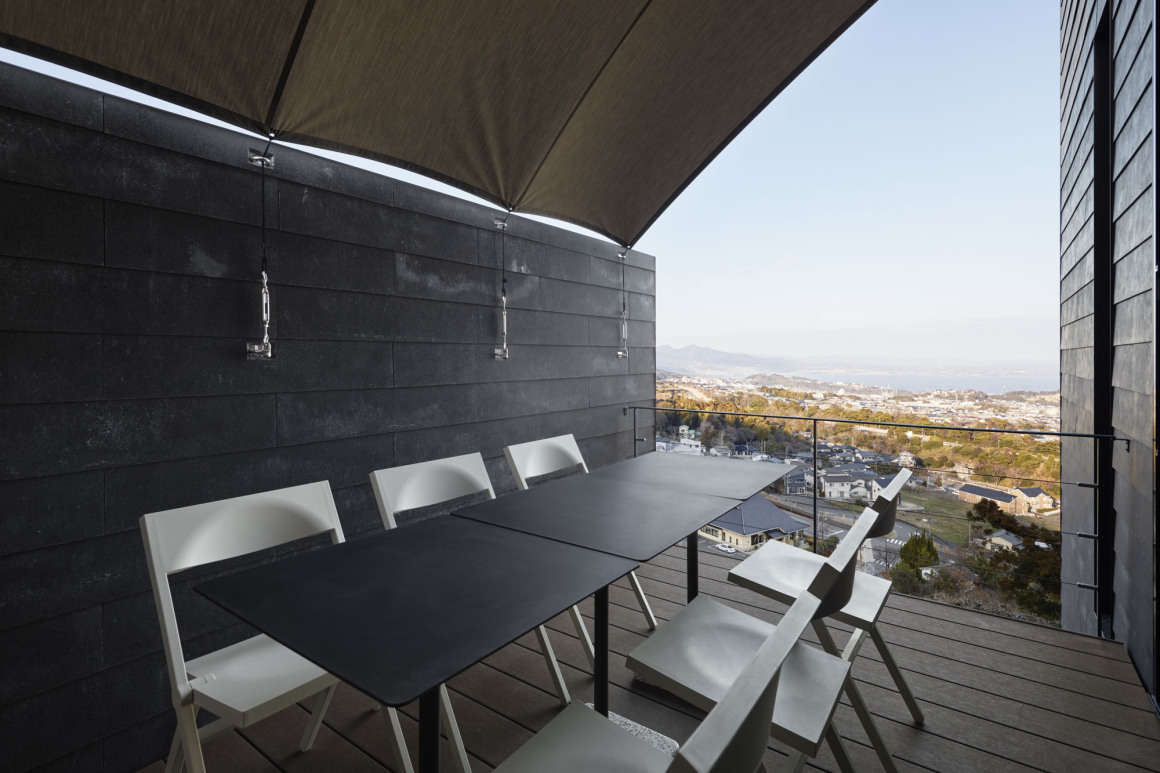
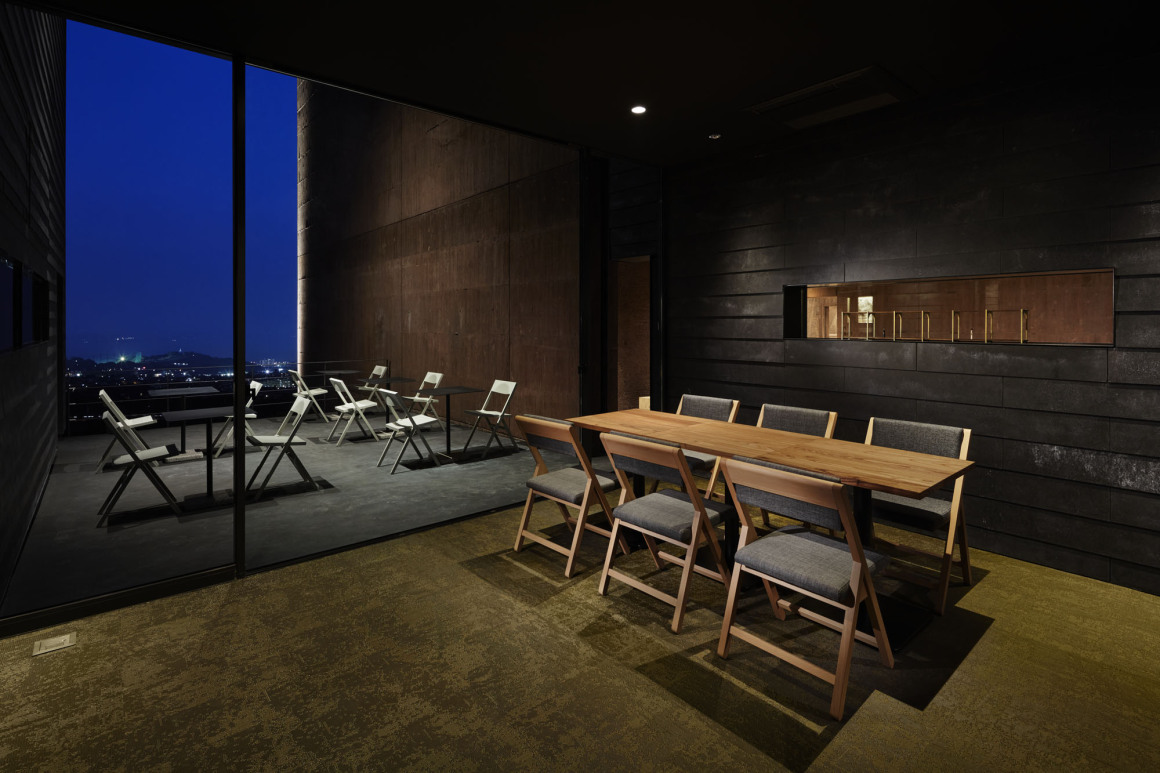
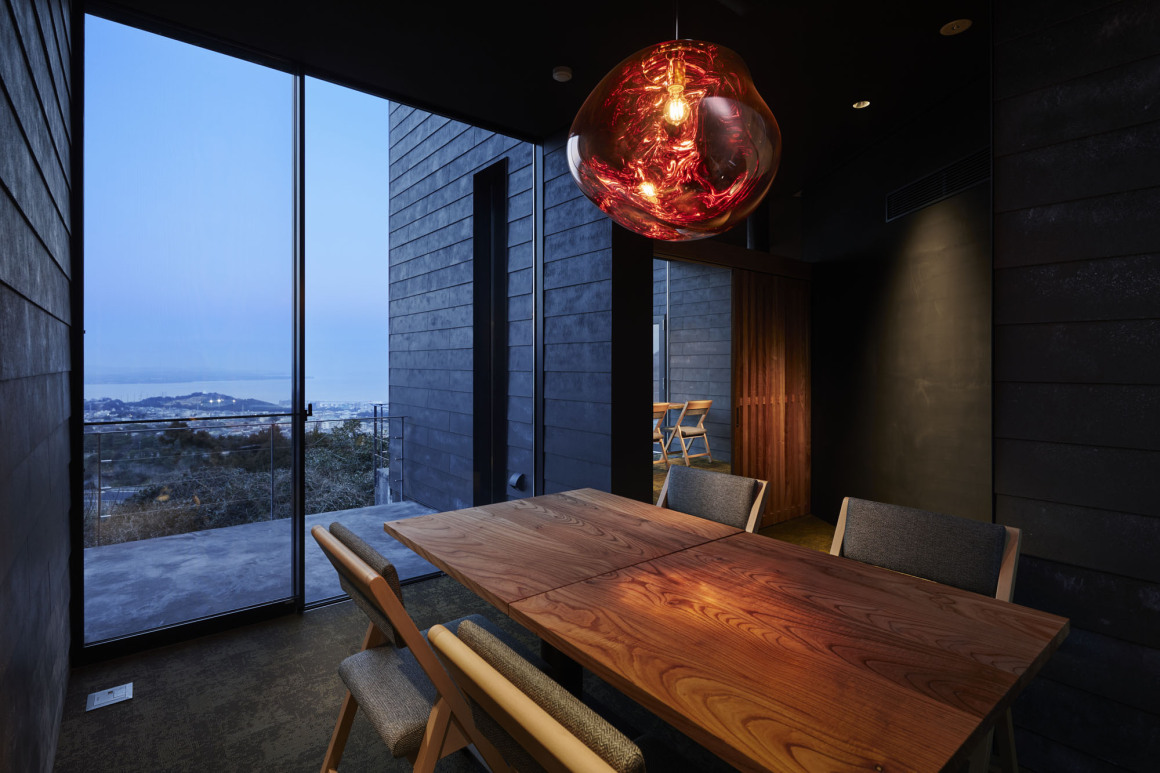
巷道空间 Alley spaces
酒店的各个空间通过半室外的小巷空间连接。若你走过墙壁上的洞口,你就能感觉到与场地形状相呼应的平面形状和对角线。这种空间体验,可以让你感受到轴线与视线的交点。若你在房间和公共区域之间移动,你会看到半透明的网屏和石板洞渗透进来的光线,以及南面山坡上的壮丽景观。中庭的墙壁材料是用喷水器从混凝土表面刮下来的,因此,它与模板不同,具有独一无二的随机色度,这很好地诠释了其铸造过程。别府有许多迷人的小巷,战前的城市景观没有被空袭破坏,我们希望您能把它作为“另一个小巷空间”来体验。
The spaces of this hotel are connected via semi-outdoor alley spaces. When you goes through the holes in the walls, you can feel the plane shape that adapts to the shape of the site and diagonally lined. It is a spatial experience where you can feel the intersection of the axis and the line of sight. As you move between your room and the public zone, you will see the light penetrating through translucent mesh screens and holes in the slabs. In addition, the landscape on the mountainside in the south can be seen. The wall of the atrium was scraped from the concrete surface with a water jet. Therefore, it has a different shade than the formwork part. It has an expression reminiscent of the casting process. Beppu has many attractive alleys, with the cityscape from before the war remaining without being hit by air raids. We would like you to experience it as “another alley space”.
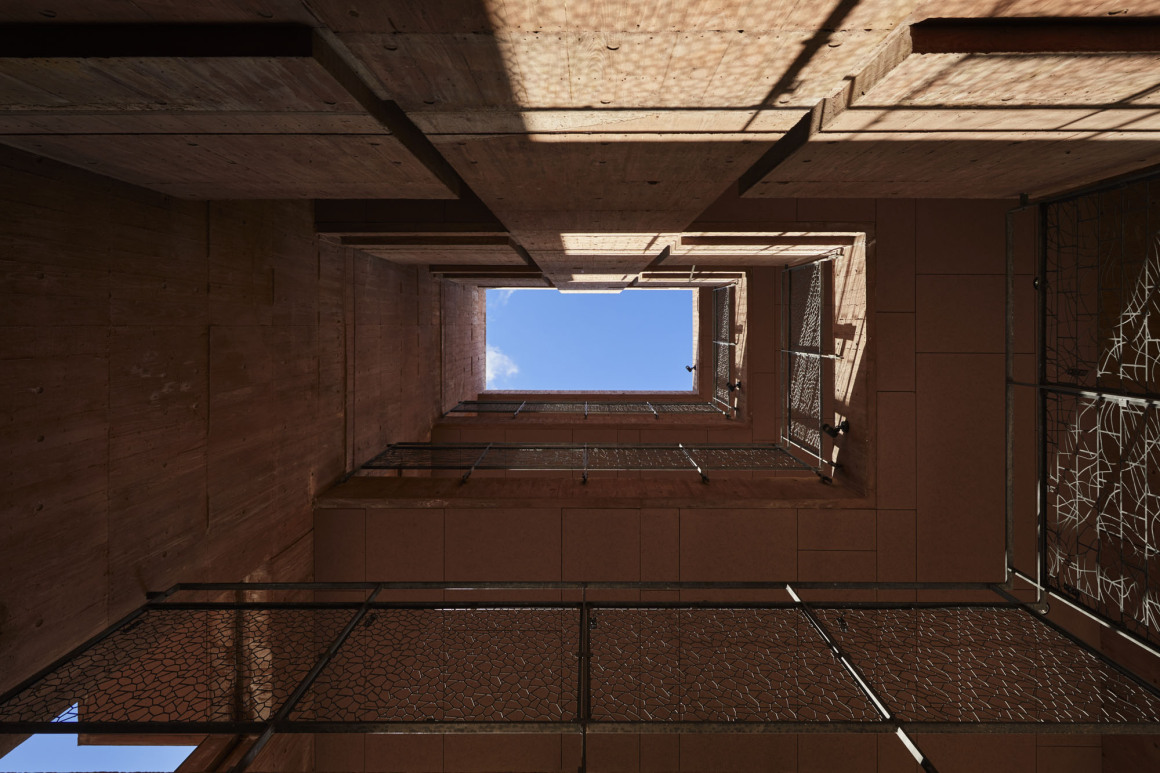
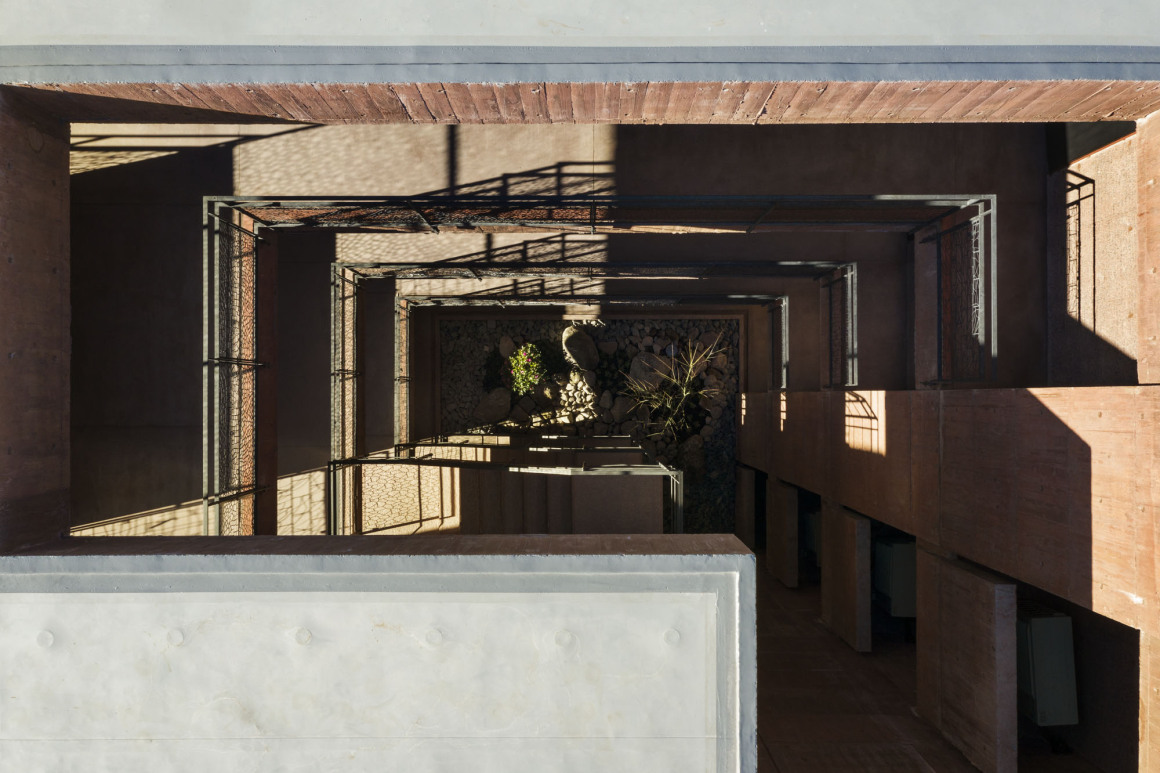
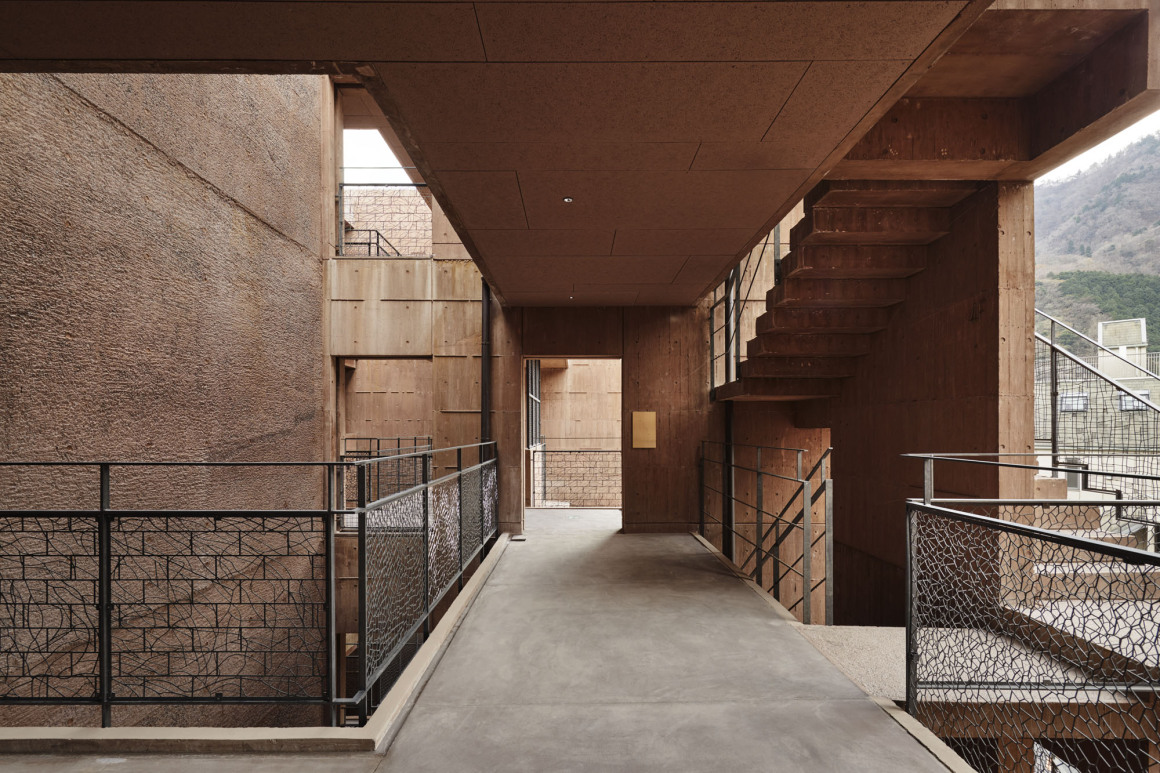

客房 Guest rooms
在客房的设计中,我们舍弃了不必要的奢华装饰组件,只为让用户清楚感受到手工的温暖及其纹理质感。从入口到浴室,以传统的技术抹上统一的灰泥材料,这也是一种现代的表达。尤其在墙壁和天花板上,我们使用了“贝类石膏”,这种可持续的材料,给空间以柔软的印象,同时帮助保持房间湿度适中。浴室里有不断涌进温泉,浴缸由大石块挖空制成,让温泉的温暖储存在石头里,让厚厚的石头随着温泉包裹着身体,它释放的远红外线可以从核心部位温暖身体。这里半露天的设计,方便用户直接从浴室到露台,冷却身体后,你还可以再洗个热水澡。
In designing the guest rooms, the components are not unnecessarily luxurious. However, you can feel the warmth of human handwork with the texture. From the entrance to the bathroom, the plasterer finished the room, and while using traditional techniques, it was a modern expression. Especially for the walls and ceilings, we used “shellfish plaster” made from the ark shells of from Kyushu. This is a sustainable material that gives the space soft impression and keeps the room humidity moderate. In the bathroom, hot spring is constantly poured in. The bathtub was made by hollowing out one large solid stone. The warmth of the hot spring is stored in the stone, and the thick stone wraps around the body along with the hot spring. The effect of far infrared rays has the effect of warming the body from the core. It is a semi-open-air style where you can go directly to the terrace from the bathroom, and you can take a hot bath again while cooling your body.
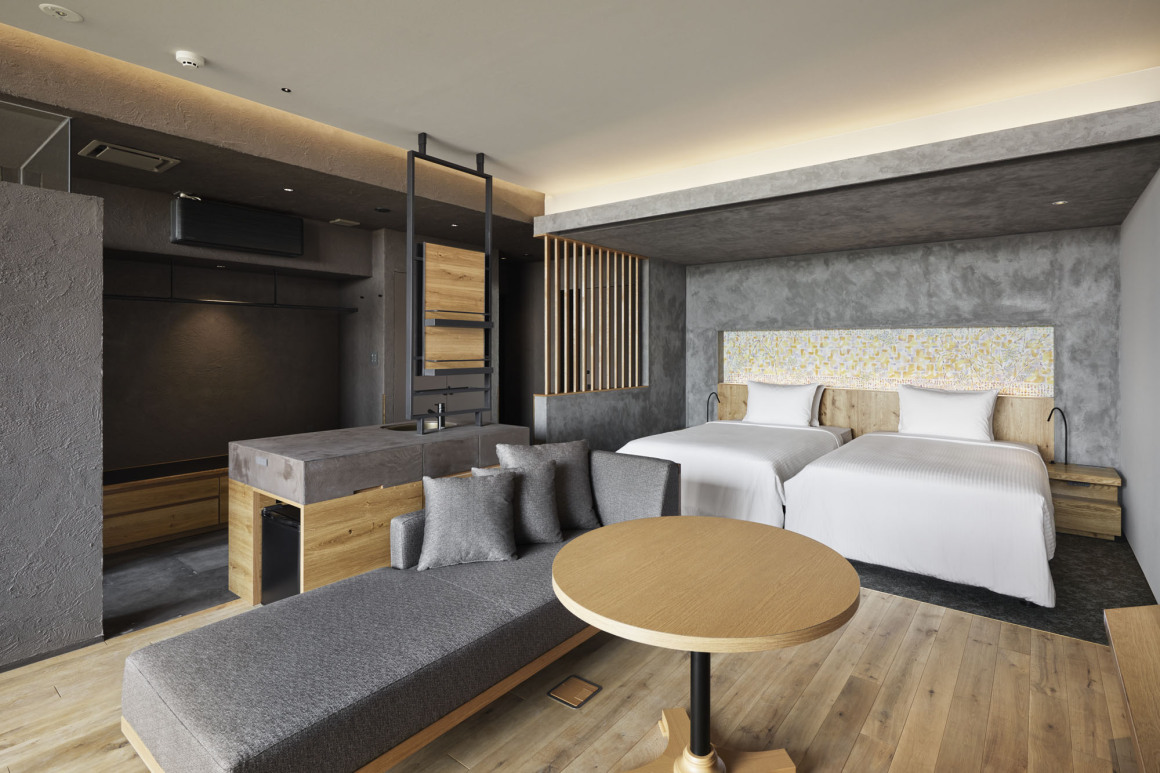
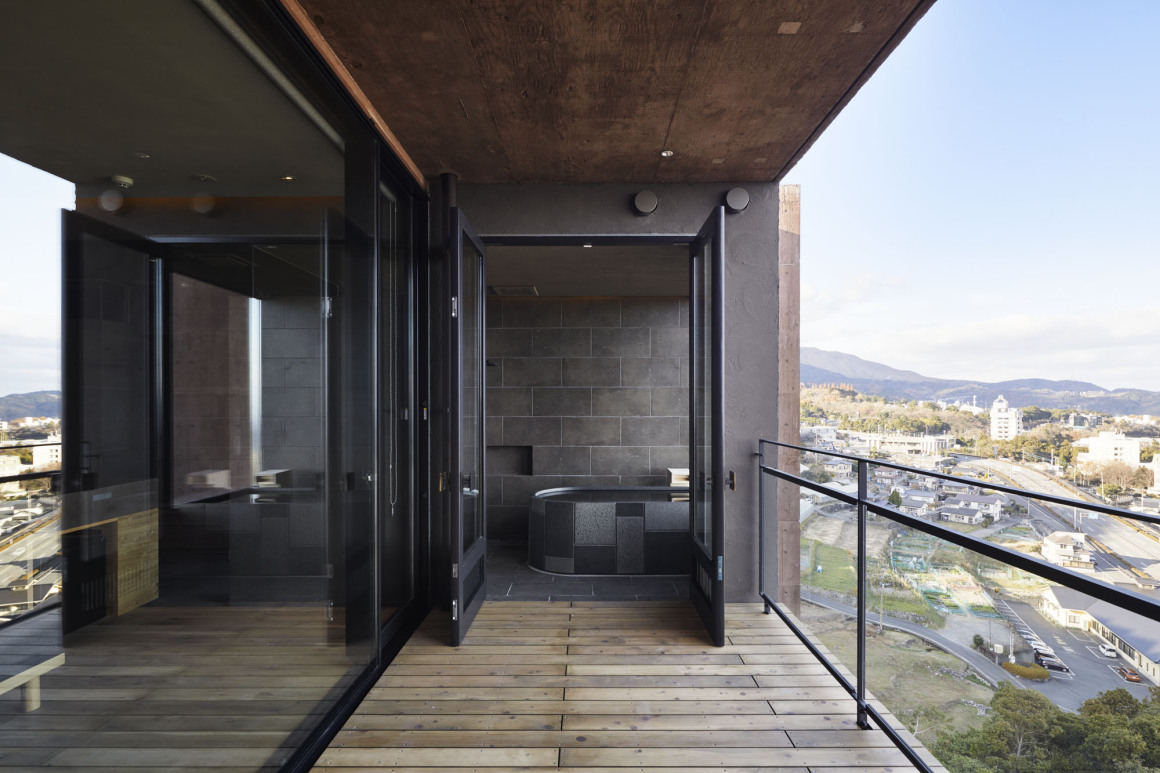

从客厅到卧室,我们在地板、墙壁和嵌入式家具上都使用了“日本橡木”,所有起承载作用的地板材料都使用了实木。这也是近年日本威士忌桶所用的原料。客厅的氛围明亮柔和,有着适度柔和的质感和色彩,客厅外有一个由大分柏树制成的木质平台,你可以赤脚出去感受其舒适质感,站在这里享受别府市和别府湾的风景。
From the living room to the bedroom, we used “Japanese Oak” for the floor, walls, and built-in furniture. In particular, solid wood is used for all flooring materials that support your body. This is also known as a material for barrels of Japanese whiskey in recent years. This is a living room with a bright and gentle atmosphere, with a moderately soft texture and color. A large terrace was set up outside the living room. A wooden deck made of cypress from Oita is laid out, and you can go out barefoot and enjoy a comfortable texture. From the terrace, you can see the city of Beppu and the scenery of Beppu Bay.
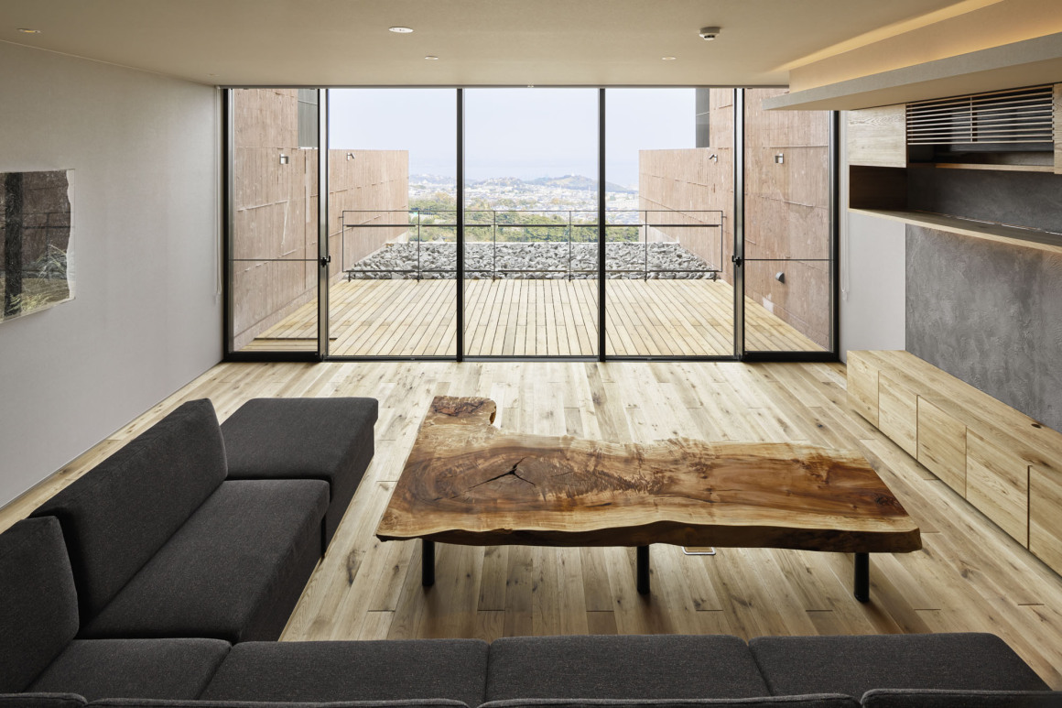

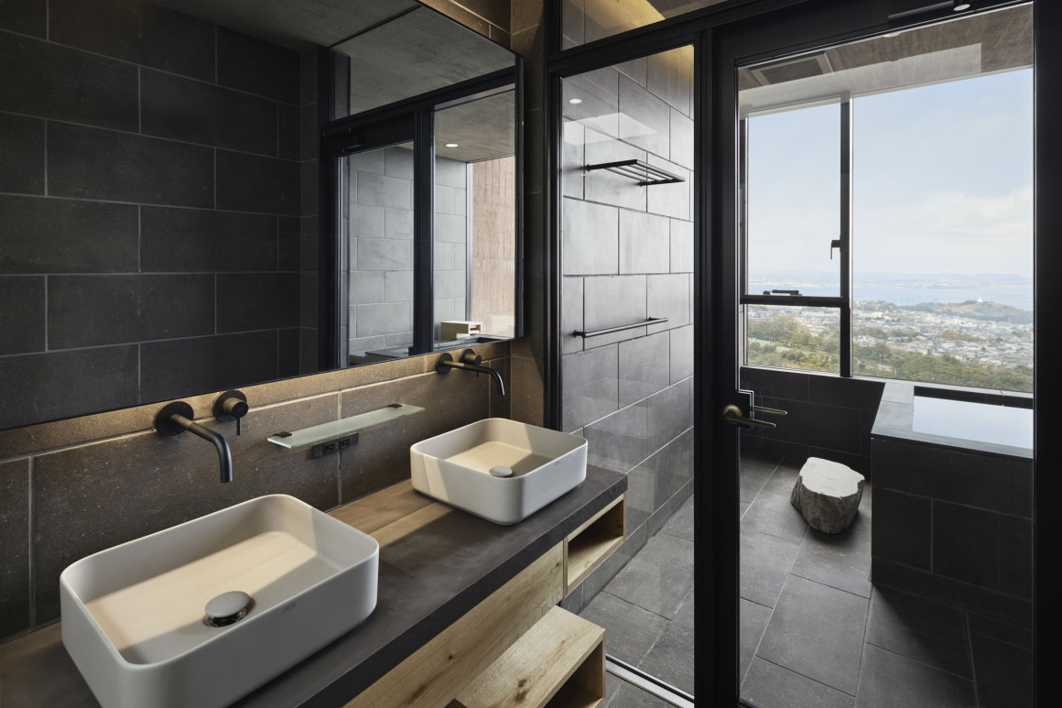
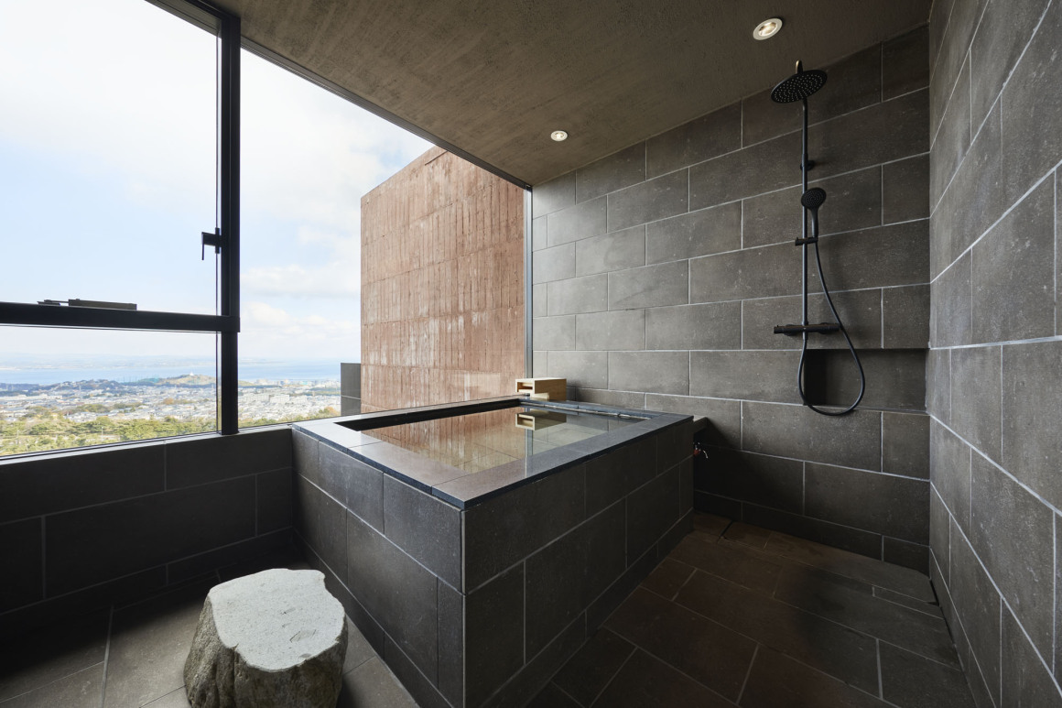
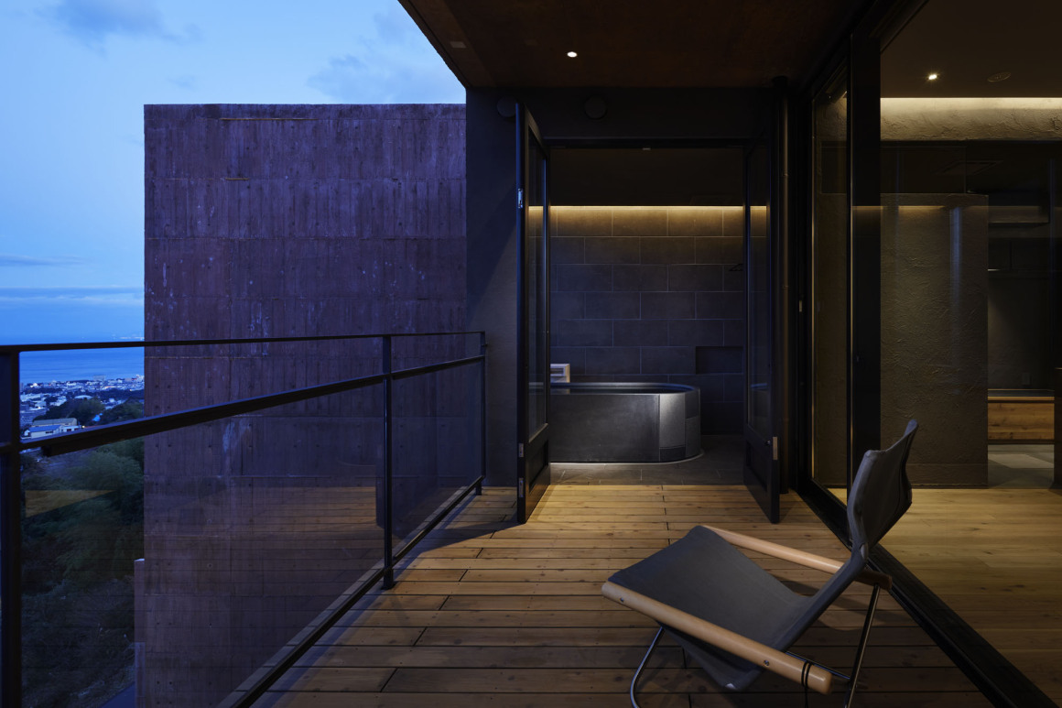
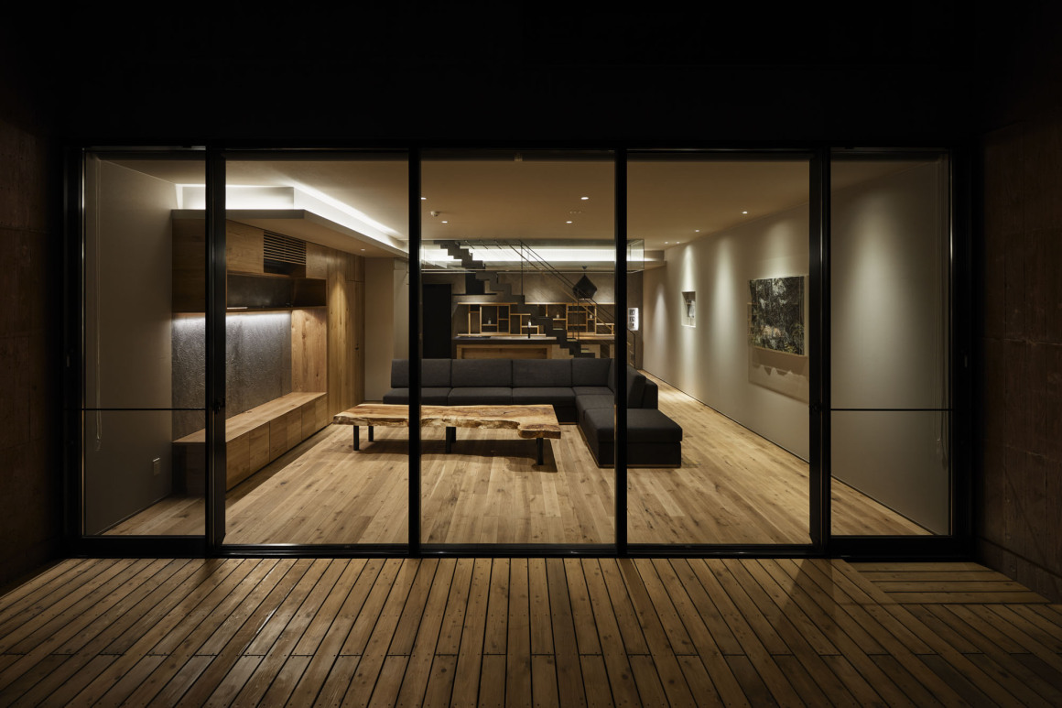
餐厅 Restaurant (THE PEAK)
我们翻新了场地遗留的钢筋混凝土三层建筑。通过将其减少为两层,提升了其抗震能力及安全性,而且还通过抗震诊断进行了扩建加固。它延续了酒店墙壁的节奏,你可以在空间构成上感受到其新旧空间的调和互动。该餐厅主要提供烧烤食品,基于“在地”的烹饪概念,餐厅石炉也由九州产的苦楝木、含稻草的susa贝壳灰石膏和铜板制成。
We refurbished an existing reinforced concrete three-story building that remained when the client searched for land. By reducing the three-story building to a two-story building, the burden required by building-related regulations has been reduced, and earthquake resistance has been improved. In addition, the building was expanded by conducting seismic diagnosis and reinforcement. It continues the rhythm of the walls coming from the main building. The spatial composition is such that you can feel the modulation of the old and new spaces. The restaurant mainly serves grilled menus that make use of the taste of local ingredients cooked in a stone oven. Based on the concept of cooking, it is composed of Kyushu-produced chinaberry wood, straw-susa-containing shell ash plaster, and copper plate.
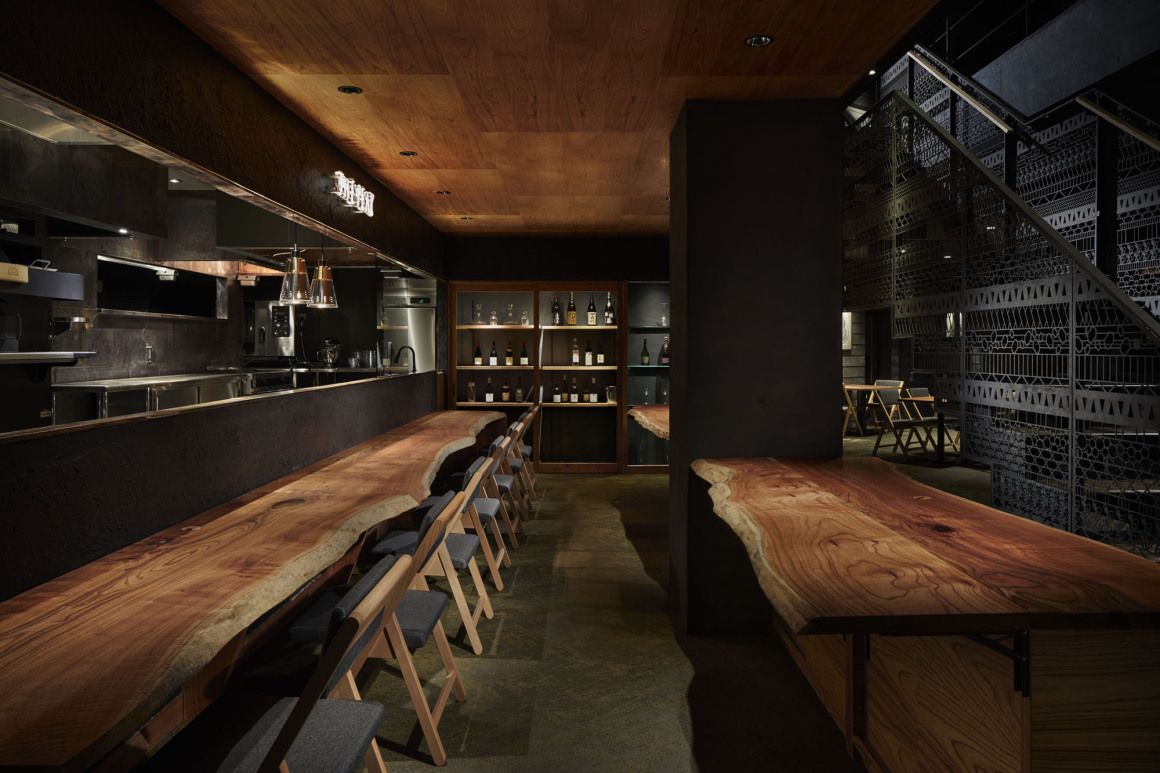
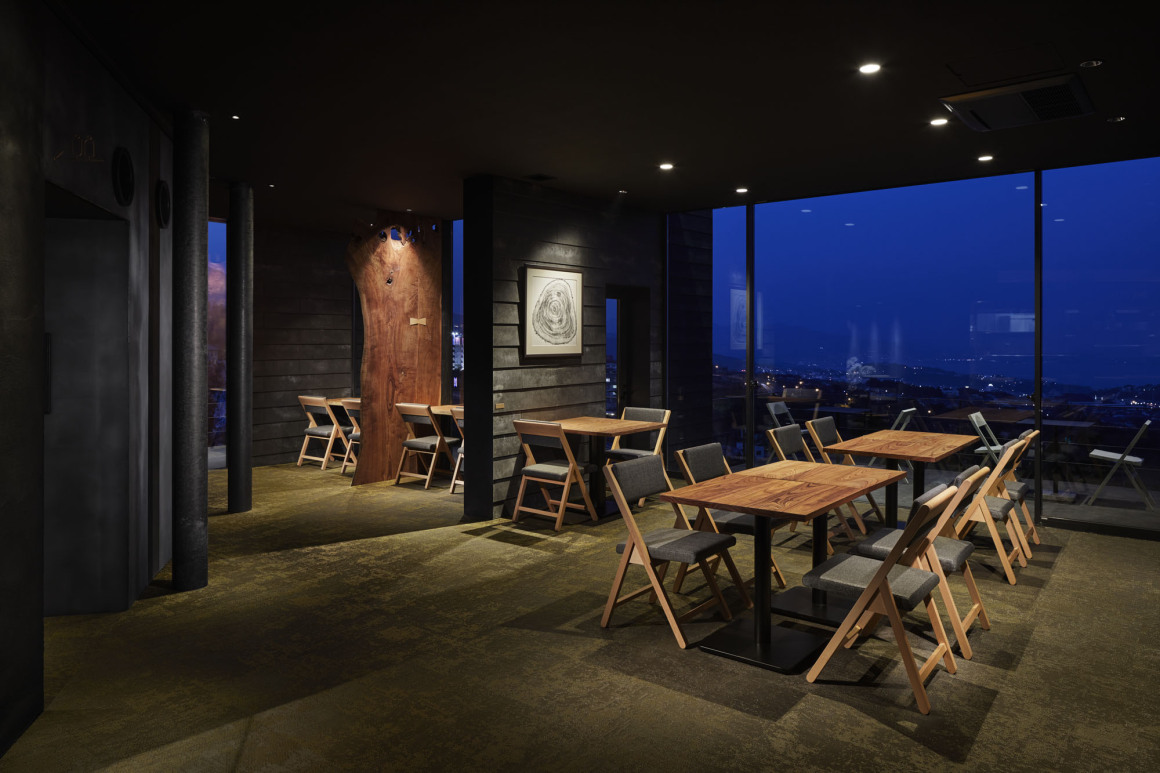

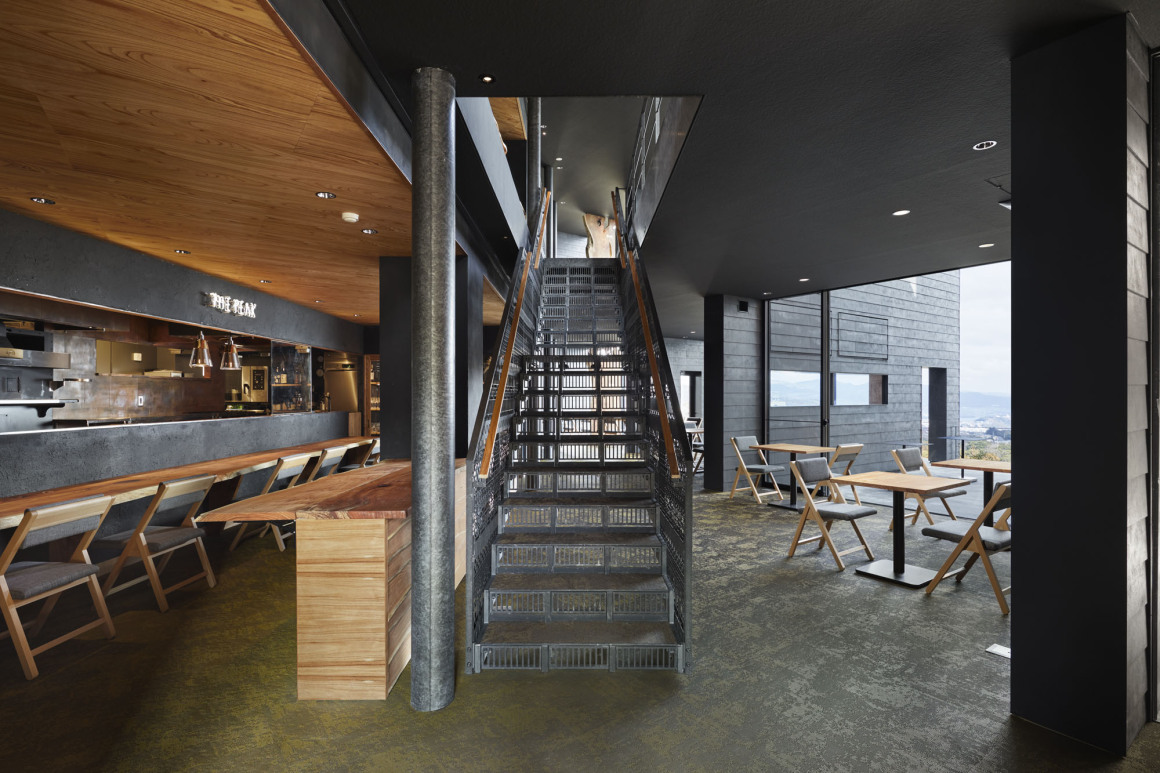
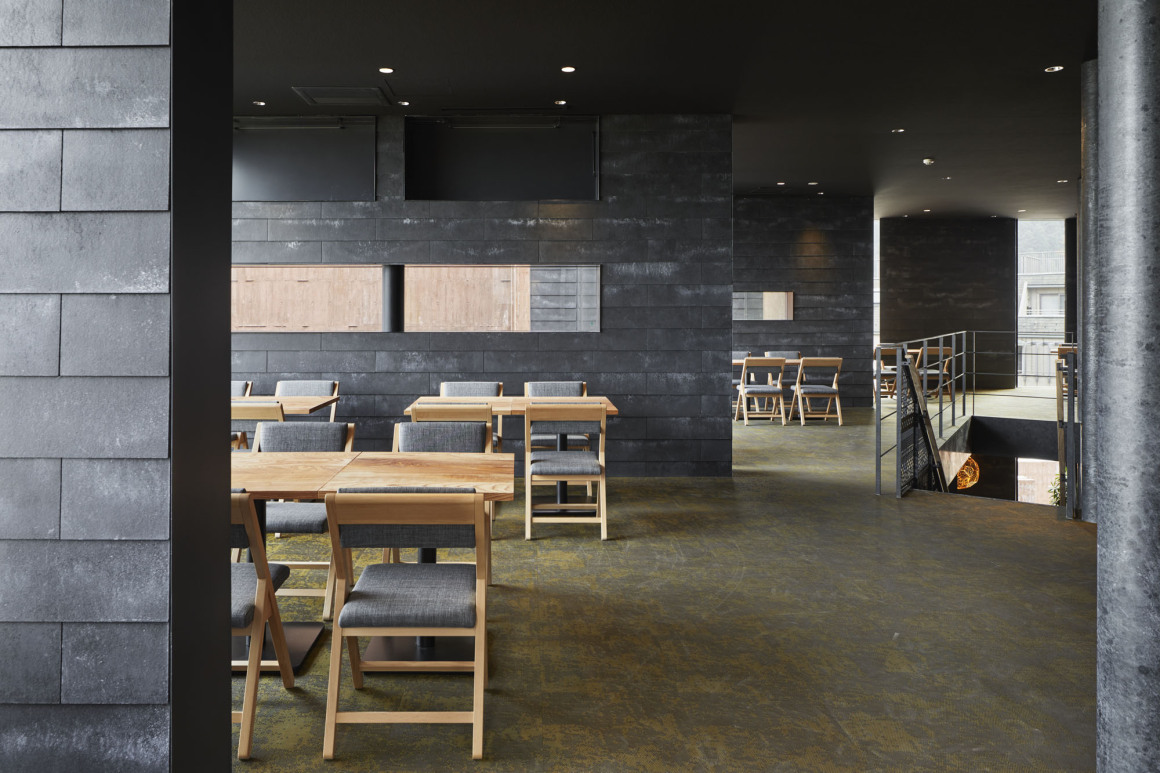
半透明屏障 Semi-transparent screen
巷道空间的围栏扶手使用的半透明屏风,是我们在别府镇的小巷中行走时所遇到的风景的纹理。这就像是将小镇的记忆与这个酒店的小巷空间联系起来。
The semi-transparent screen used for the handrails in the alley space is a texture collected from the scenery that we encountered while walking in the alleys of the town of Beppu. It is like connecting the memory of the town with the alley spaces of this hotel.

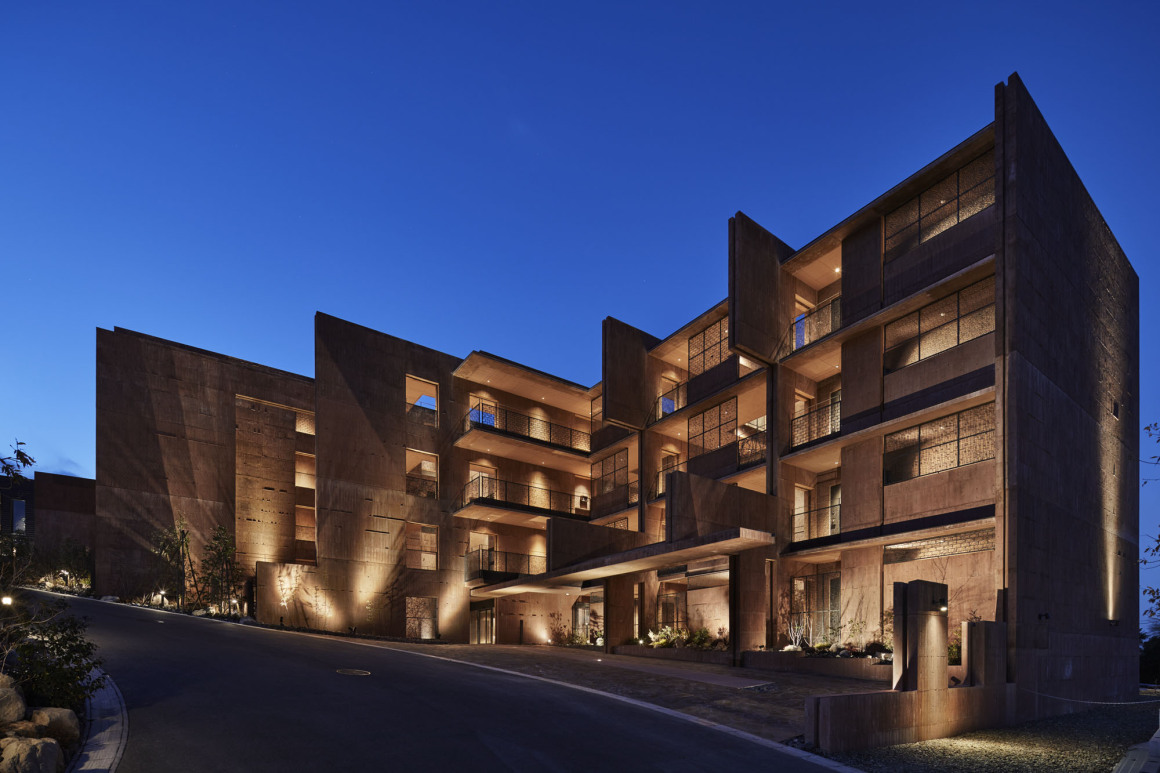

项目名称:Galleria Midbaru
完成:2020年
面积:2991平方米
项目地点:日本大分市别府堀田6号
建筑设计:DABURA.m Inc.
公司网址:https://dabura-m.info/en/
联系邮箱:web@dabura-m.info
首席建筑师:Takafumi MITSUURA
设计团队:Takafumi MITSUURA, Shunsuke ODAWARA, Mika MATSUMOTO, Shin YAMANAKA
客户:Sekiya Resort Group
艺术策展:BEPPU PUROJECT
标识设计与公共家具:GRAF
艺术家:Mika Aoki, Inne Izumi, Shinji Ohmaki, Olectronica, Masamitsu Katsu, Toshie Kusamoto, Michihiro Shimabuku, Hiraku Suzuki, Akiko Nakayama, Sohei Nishino, Nerhol, [目]Mé
图片来源:Nacása & Partners Inc.
Project name: GALLERIA MIDOBARU
Completion Year: 2020
Size: 2991m2
Project location: 6 Horita, Beppu, Oita Japan
Architecture Firm: DABURA.m Inc.
Website: https://dabura-m.info/en/
Contact e-mail: web@dabura-m.info
Lead Architects: Takafumi MITSUURA
Design Team: Takafumi MITSUURA, Shunsuke ODAWARA, Mika MATSUMOTO, Shin YAMANAKA
Clients: Sekiya Resort Group
Art Curation: BEPPU PUROJECT
Sign Design and Public Furniture: GRAF
Artists: Mika Aoki, Inne Izumi, Shinji Ohmaki, Olectronica, Masamitsu Katsu, Toshie Kusamoto, Michihiro Shimabuku, Hiraku Suzuki, Akiko Nakayama, Sohei Nishino, Nerhol, [目]Mé
Photo credits: Nacása & Partners Inc.
更多 Read more about: DABURA.m Inc.


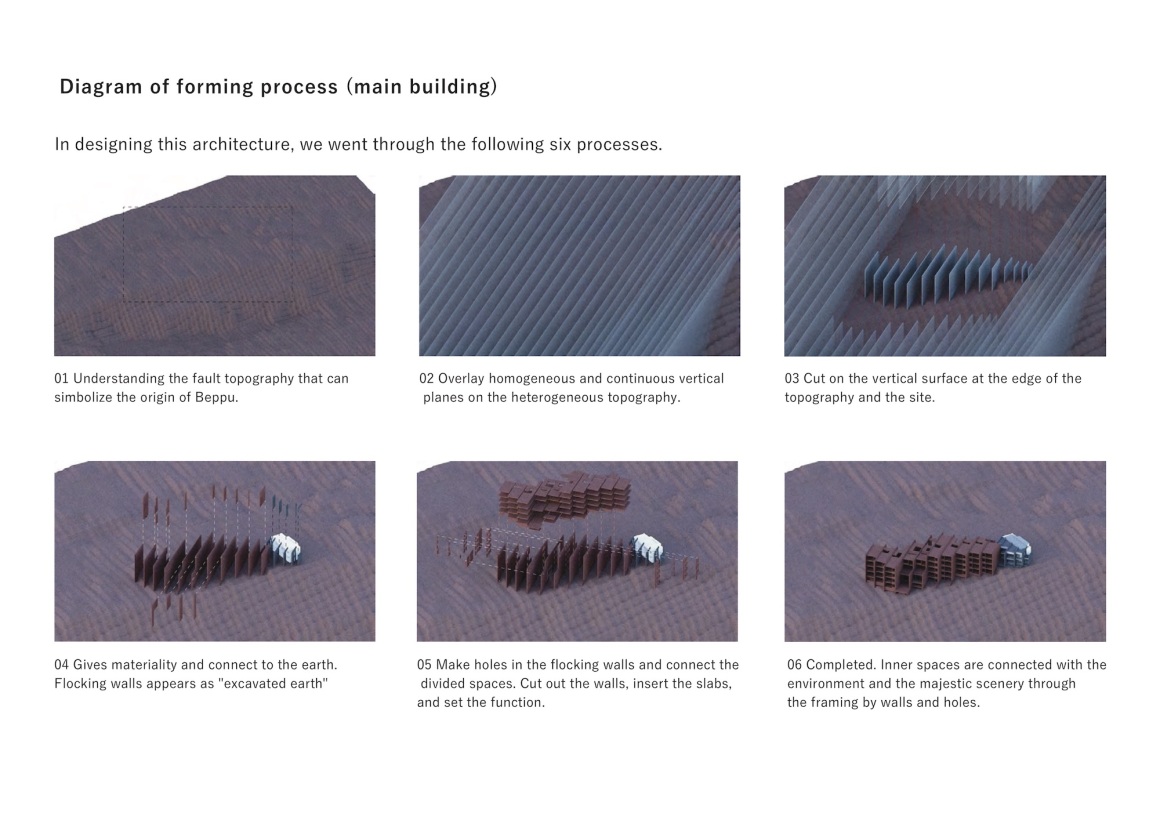

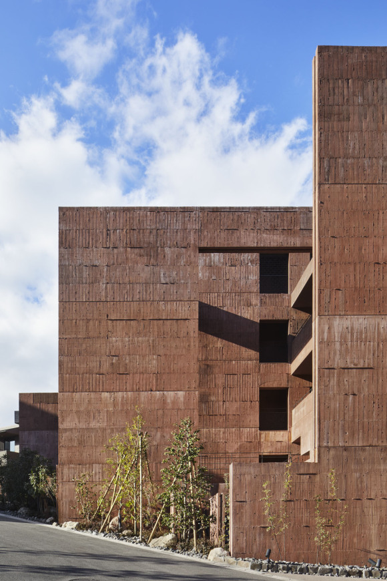

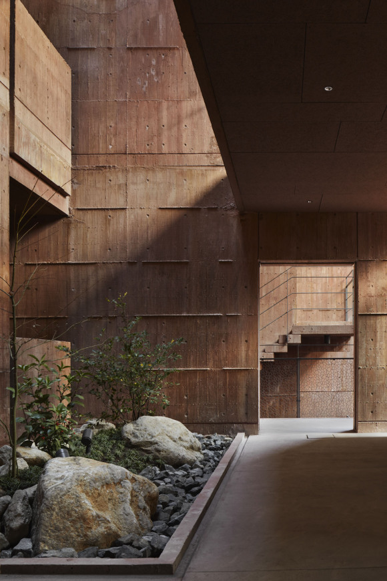

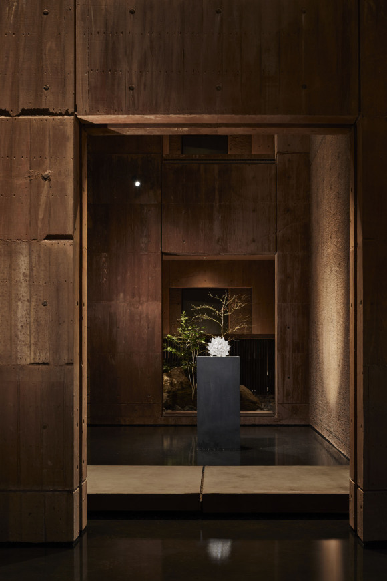
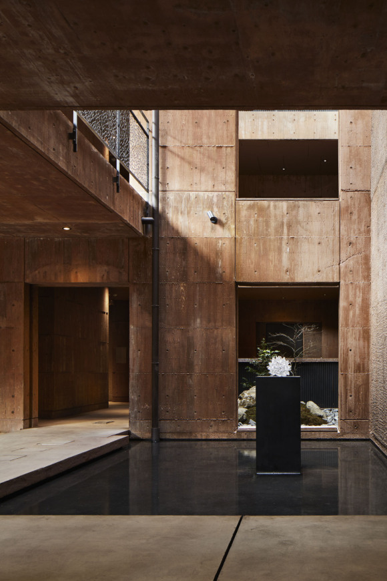
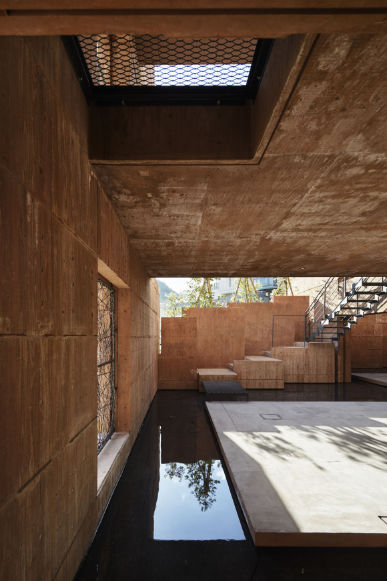
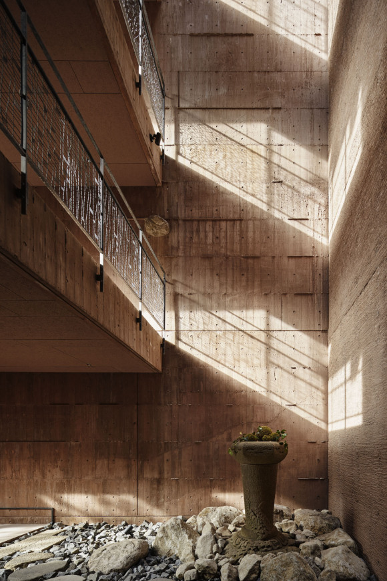
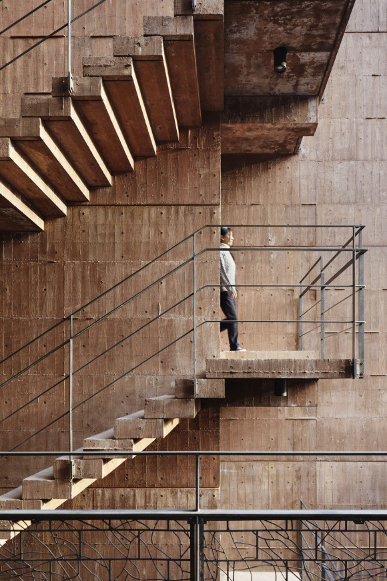
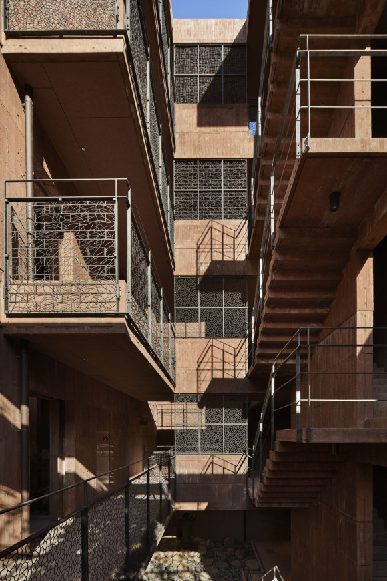
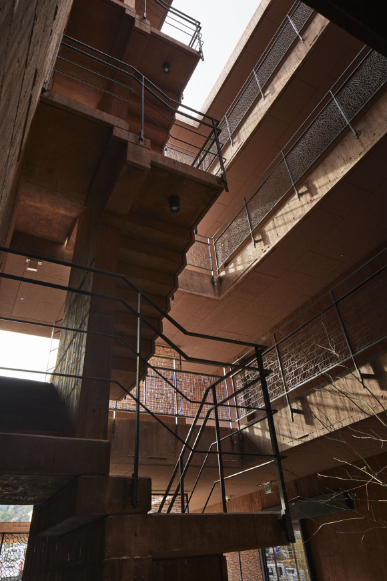
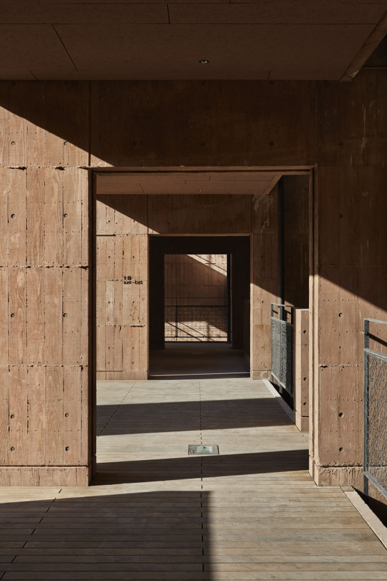
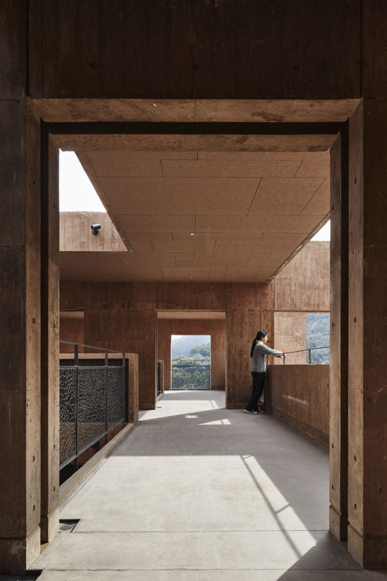
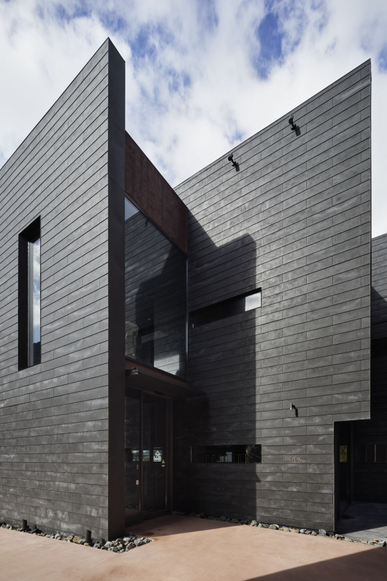
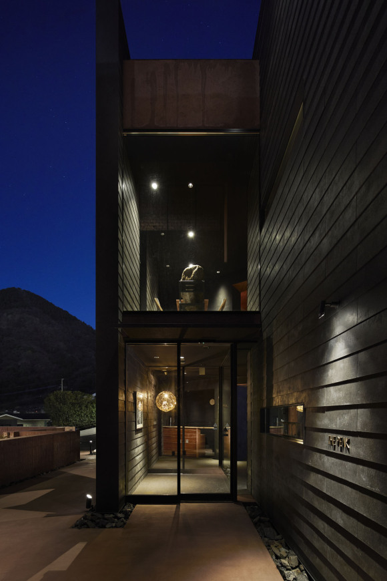
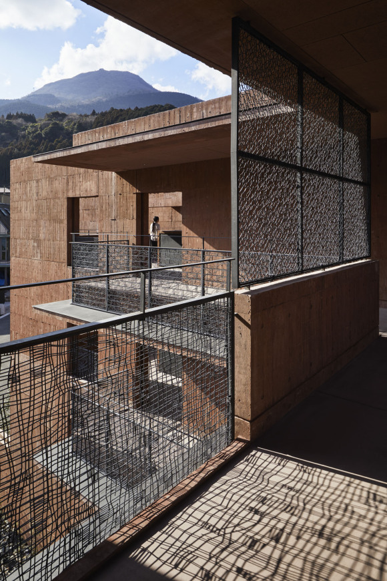
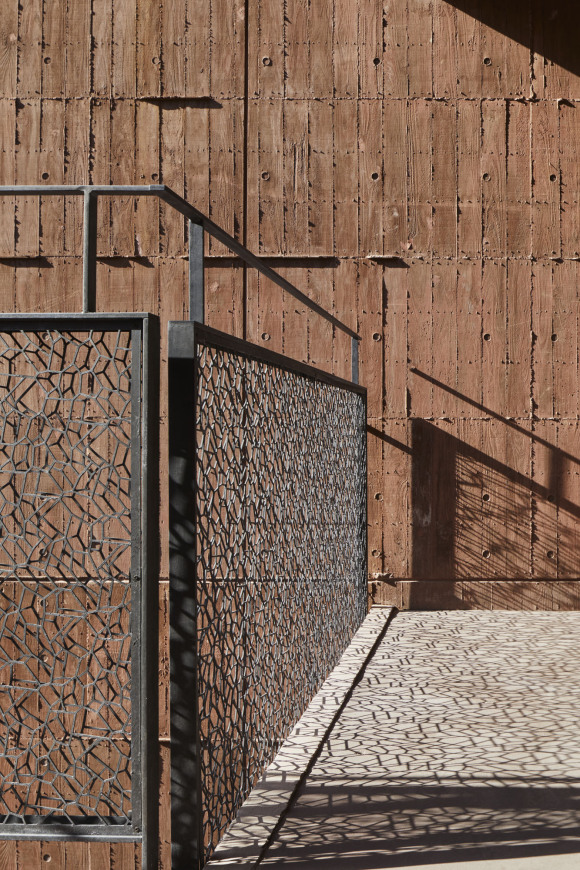
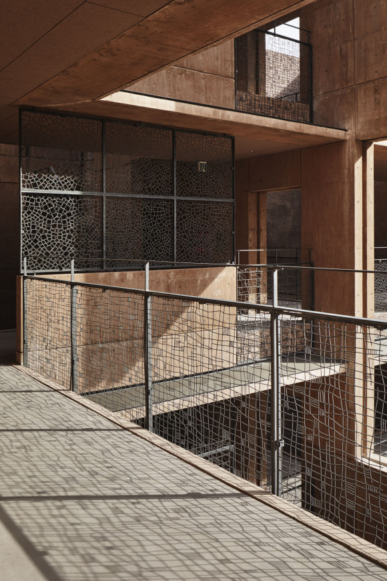
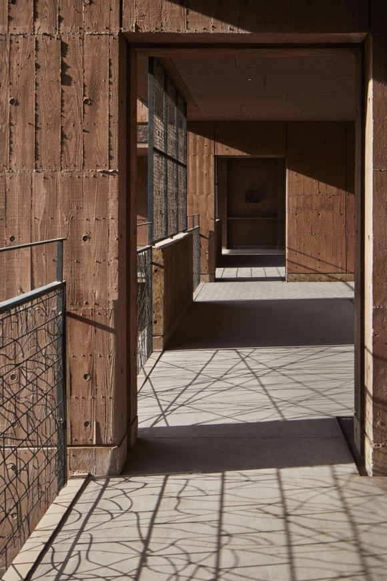




0 Comments