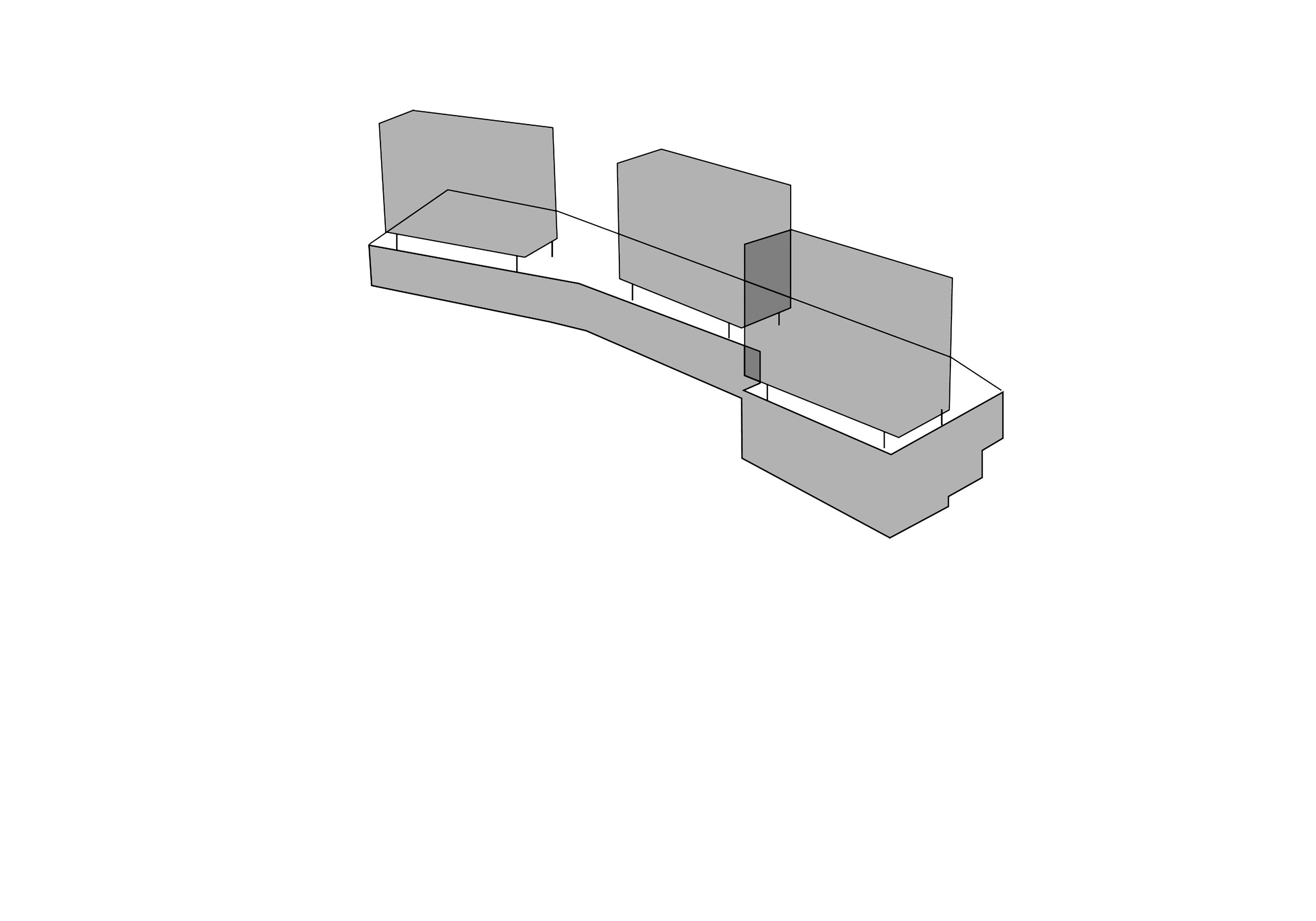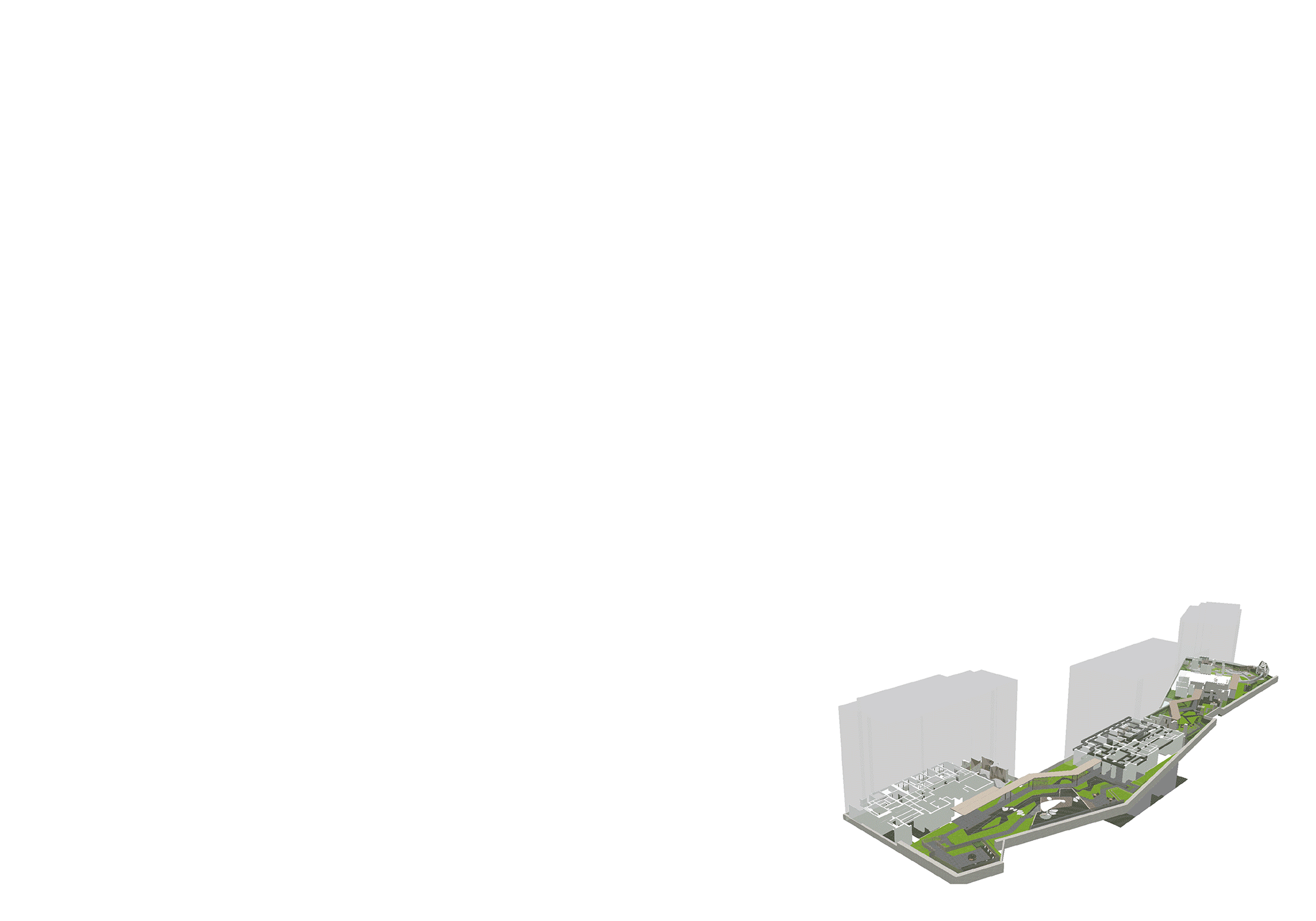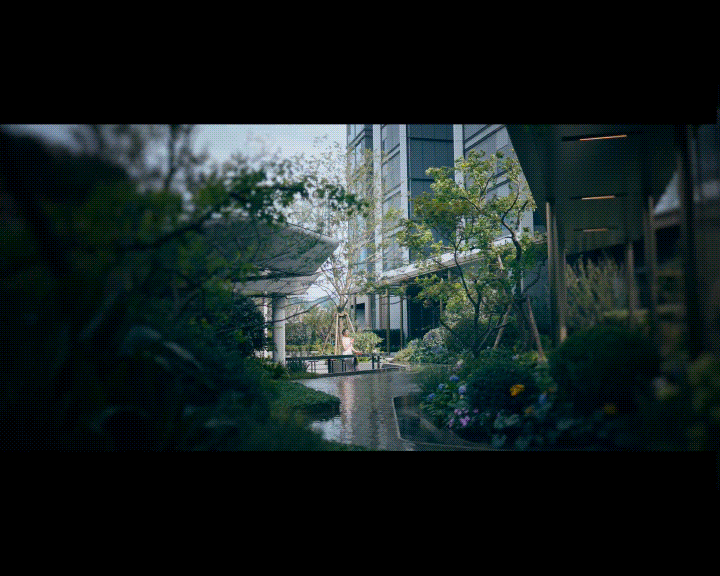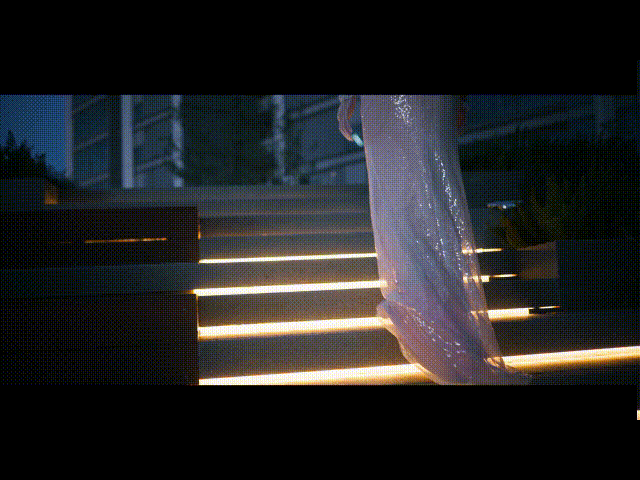本文由 广亩景观 授权mooool发表,欢迎转发,禁止以mooool编辑版本转载。
Thanks GM Landscape Design for authorizing the publication of the project on mooool, Text description and images provided by GM Landscape Design.
广亩景观:本项目位于贵阳市南明区老城区的核心地带,地理位置优越,紧邻城市地标贵阳万象城,同时身处密集的现代建筑群落之中。
作为城市肌理中的一部分,这片区域不仅承载着丰富的人文记忆,也见证着贵阳城市化的进程。在这样的环境背景下,如何打造一个既传承贵阳独特的文化韵味,又满足现代都市功能需求的景观空间,是设计团队面临的挑战。
GM LANDSCAPE: This project is located in the core area of the old city of Nanming District, Guiyang City. It has a superior geographical location, close to the city landmark Guiyang MixC, and is located in a dense modern building complex.
As part of the urban texture, this area not only carries rich cultural memories, but also witnesses the process of Guiyang’s urbanization. In such an environmental background, how to create a landscape space that not only inherits Guiyang’s unique cultural charm but also meets the functional needs of modern cities is a challenge faced by the design team.
“山奇峻险峰成林,水秀千里似如锦”
“瀑布、梯田、溪水、山峰、岩壁、云端、山谷与森林”,这些变幻莫测的自然元素,勾勒出独一无二的山水贵州。
在这样的自然背景之下,设计团队充分利用项目空中景观的独特优势,将贵阳的特色地貌巧妙融入设计之中。
“The mountains are so steep and dangerous that they become forests, and the waters are so beautiful that they look like brocade for thousands of miles”
“Waterfalls, terraces, streams, peaks, rock walls, clouds, valleys and forests”, these ever-changing natural elements outline the unique landscape of Guizhou.
Against this natural background, the design team fully utilized the unique advantages of the project’s aerial landscape and cleverly integrated Guiyang’s characteristic landforms into the design.
通过运用景观元素,力图还原贵阳“林城”的城市精神,塑造一个“闹市之上,空中绿洲”的景观概念,创造出一个既呼应城市文脉,又能让人回归自然的独特景观风貌。
By using landscape elements, we strive to restore the urban spirit of Guiyang’s “Forest City”, create a landscape concept of “above the downtown, an oasis in the sky”, and create a unique landscape style that not only echoes the urban context but also allows people to return to nature.
▽场地空间演绎 Site space deduction
“打造万象之上的空中绿洲”
项目以立体游园的空间设计为特色,通过巧妙串联的游园动线,将不同功能区域自然融合为一体。
“Creating an oasis in the sky above Vientiane”
The project features a three-dimensional garden space design, and through the cleverly connected garden lines, different functional areas are naturally integrated into one.
▽轴测图 Axonometric drawing
从自然生态系统汲取灵感,精心打造出多个核心亮点的景观空间:悬瀑式酒店艺术门庭如同瀑布飞流直下,气势恢宏;PARK NOVA星空酒廊让宾客在星空下畅享美景;全宸观景露台提供俯瞰城市的壮丽视角;SKY TREE HOUSE与空中森林结合,仿佛置身都市中的自然秘境;云端咖啡厅则以其优雅环境,让人们在高空之上享受片刻静谧……
Drawing inspiration from the natural ecosystem, the project carefully creates a number of core highlights of the landscape space: the waterfall-style hotel art gate is like a waterfall rushing down, magnificent; PARK NOVA Starry Sky Lounge allows guests to enjoy the beautiful scenery under the starry sky; Quanchen Viewing Terrace provides a magnificent view overlooking the city; SKY TREE HOUSE is combined with the sky forest, as if you are in a natural secret in the city; the cloud cafe, with its elegant environment, allows people to enjoy a moment of tranquility in the sky…
▽场景演绎 Scene interpretation
“观瀑”
大气高级的建筑立面设计犹如山间悬瀑倾泻而下,入口造型绿植结合雕塑水景,营造出酒店般的精致格调。整个空间氛围气势恢宏且高级奢华。
“Waterfall Viewing”
The elegant and high-end building facade design is like a waterfall cascading down from the mountains. The green plants at the entrance are combined with the sculpture waterscape to create a hotel-like exquisite style. The entire space atmosphere is magnificent and high-end and luxurious.
▽设计草图 Design sketch
▽入口空间 Entrance space
“居田”
景观设计倡导无界架空层的空间构建,从贵州独特的梯田文化中汲取灵感,运用梯田与溪谷的形式,实现室内外空间的无缝融合。
“Living in the Field”
The landscape design advocates the construction of a boundless overhead space, draws inspiration from Guizhou’s unique terraced field culture, and uses the form of terraced fields and valleys to achieve a seamless integration of indoor and outdoor spaces.
▽设计草图 Design sketch
通过这种设计,不仅打破了传统空间的界限,也为人们创造了一个充满自然气息的互动环境。
This design not only breaks the boundaries of traditional space, but also creates an interactive environment full of natural atmosphere for people.
“登峰”
抬升场地,打造一个高品质的星空酒廊会客空间,而下层则设置了一个半私密的区域,营造出岩洞瀑布跌落的独特景观——山涧溪谷。
“Reaching the summit”
The site is elevated to create a high-quality starry sky lounge reception space, while a semi-private area is set up on the lower level to create a unique landscape of cave waterfalls – mountain stream valley.
▽剖面分析 Profile analysis
▽山间溪谷 Mountain valley
作为项目的一大设计亮点,抬升的场地与无边界水景会客空间相结合,形成了与万象城相对望的独特空间关系,提升了整体的视觉和体验效果。
As a major design highlight of the project, the elevated site is combined with the borderless waterscape reception space to form a unique spatial relationship facing the Mixc, enhancing the overall visual and experience effects.
▽无边界水景会客空间 No boundary waterscape meeting space
“观宸”
抬升的观景露台完美契合云端的设计理念,营造出“万象之上,云端生活”的景观空间。
“Sky Observation”
The elevated viewing terrace perfectly matches the design concept of “above all things, living in the clouds”.
▽观景露台 Viewing terrace
在这里,人与自然得以交融,访客不仅可以享受壮丽的城市景观,还能体验到独特的高空生活氛围,仿佛置身于云端之上,享受宁静与奢华并存的时光。
Here, people and nature are integrated, and visitors can not only enjoy the magnificent city view, but also experience the unique high-altitude living atmosphere, as if they are above the clouds, enjoying a time of tranquility and luxury.
“贵州雨林,城市绿洲”
场地整体覆土深度仅有0.8米,这对部分乔木的种植带来了一定的限制。
“Guizhou Rainforest, Urban Oasis”
The overall soil depth of the site is only 0.8 meters, which has brought certain restrictions to the planting of some trees.
▽丰富自然的植物组团 Rich natural flora
为了满足对覆土深度有特定要求的植物空间,设计团队通过抬升场地的方式,增加这些区域的覆土深度,从而为植物的生长提供更为适宜的环境。
In order to meet the plant space with specific requirements for soil depth, the design team increased the soil depth of these areas by raising the site, thereby providing a more suitable environment for plant growth.
▽覆土分析 Soil cover analysis
▽植物设计 Plant design
景观设计:广亩景观
景观面积:3563㎡
设计总监:高芳
方案团队:王伟、李志恒、陈颖
后期团队:黄玉敏、雷恒莉、张雪连
植物团队:廖媛媛
水电结构:黄梦舟、殷良友、任立
业主单位:贵阳润明置业有限公司
业主团队:华润置地设计管理部
施工单位:重庆同棋园林有限公司
摄影单位:南西空间影像
Landscape Design:GM Landscape
Landscape Area:3563㎡
Design Director:Gao Fang
SD Team:Wang Wei, Li Zhiheng, Chen Ying
CD Team:Huang Yumin, Lei Hengli, Zhang Xuelian
Plant Team:Liao Yuanyuan
Hydropower Structure:Huang Mengzhou, Yin Liangyou, Ren Li
Client:Guiyang Runming Real Estate Co., Ltd
Client Team:China Resources Land Design Management Department
Construction Company:Chongqing Tongqi Landscape Co.
Photography:Nanxi Photography
“ 一个传承文化底蕴,现代艺术的空中花园。”
审稿编辑:Maggie
更多read more about: 广亩景观 GM landscape design












































0 Comments