本文由 山水比德 授权mooool发表,欢迎转发,禁止以mooool编辑版本转载。
Thanks Guangzhou S.P.I Design Co., Ltd. for authorizing the publication of the project on mooool, Text description provided by Guangzhou S.P.I Design Co., Ltd.
山水比德:贵阳清镇,中国若干新城发展的一个缩影,项目是贵阳清镇人文生态新城建设用地滨水公园首开区,一个以商业地产驱动的公共项目。
Guangzhou S.P.I Design Co., Ltd: Qingzhen, Guiyang, is a microcosm of the new developed cities in China. The project is the first opening area of the waterfront park for the construction of the new humane ecological city in Qingzhen, Guiyang, a public project driven by commercial real estate.
▼项目视频 Project video
思考,城市空间与自然生态的对抗 如何找到两者的平衡?|Confront and Balance
城市是人类发展的必然产物,也是各种资源和关系最集中的地方,随着城市的不断扩张,越来越多的人口不断向城市聚集。城市公共空间日益紧张,城市所需的公共空间多样性是未来发展必然。
相比之下,贵阳清镇现有的城市空间基本跟大多城市发展现状一样,城市化必然的产物:大广场,大面积的硬质铺装,公共空间单一。新城的建设,对公共空间塑造提出了更高的要求。如何平衡发展和公共空间生态体系,值得我们思考。
Cities are the inevitable product of human development, and they are also the places where various resources and relationships gather. With the continuous expansion of cities, more and more people continue to gather in. The urban public spaces are becoming increasingly tense, and the diversity of public spaces required by cities is inevitable for future development.
In contrast, the existing urban space of Qingzhen in Guiyang is the same as the status of most cities, an inevitable product of urbanization: large squares, large areas of hard pavement, and single public space. The construction of the new city puts forward higher requirements for shaping public space. We should take into consideration to balance of development and the public space ecosystem.
策略,弹性空间的建立 重构公众与自然的对话场所|Public and Nature
从公众心理和公共平台来说,生态、自然、开放、艺术,都是未来公共空间的营造趋势。
设计借山林之势,将建筑、山水、石林融合在一起,把地形地貌争取保留下来,分析拆解地势地形带来的局限,将看似失去生气的林地逐点连接。因地制宜把各个空间散布其中,与山水共舞形成多重关系,展现出公共空间包容的气质,也让人与空间、人与自然、人与人,在这里产生了不同层次的相互联结。
From the perspective of public psychology and public platforms, ecology, nature, openness, and art are all trends in the creation of futuristic public spaces.
The design borrows the power of the mountains and forests to integrate architecture, landscape, and stone forests together, strives to preserve the topography and topography, analyzes the limitations of the dismantling of the topography and topography, and connects the seemingly lifeless woodlands point by point. It distributes various spaces by local conditions, forming multiple relationships with the landscape, showing the inclusive temperament of public space, and also connecting people and space, people and nature, and people at different levels.
▼设计策略分析图 Design strategy analysis diagram
▼项目鸟瞰效果图 A bird ‘s-eye view of the project
▼项目实景鸟瞰 Real bird’s eye view of the project
策略,重自然轻设计 保有原生场地的记忆|Respect Nature
项目通过“不设计”的理念保护和尊重场地,将占总设计面积60%左右的区域进行控制,第一是减少对场地的破坏;第二是融入时间的概念,让土地自然地自我生长,给动植物留足自我替演的空间。
随着时间的变化,“不设计”的区域其实本身就具备季节性的自然景观效果。
The project protects and respects the site through the concept of “un-designed” and monitor 60% of the total design area. The first is to reduce damage to the site; the second is to integrate the concept of time to allow the land to grow naturally. Leave enough space for animals and plants to perform themselves.
As time changes, the “un-designed” area has a seasonal natural landscape effect.
▼驳岸修复设计前后对比 Contrast before and after revetment restoration design
策略,“微设计”路径 梳理提升 塑造体验性|Less Design
新增植物与自然恢复的野生植被相融合,形成协调统一的植物景观,提升了局部生态平衡的稳定性。加上更环保,更自然的“微设计”路径,具有低维护,低影响,可持续发展的景观效应。
The newly added plants merge with the naturally restored wild vegetation to form a coordinated and unified plant landscape, which improves the stability of the local ecological balance. Coupled with a more environmentally friendly and more natural “micro-design” path, it has low-maintenance, low-impact, and sustainable effects on the landscape.
▼项目修复设计前后对比 Comparison of project restoration design before and after
▼碎石步道两侧新增针茅植物与自然恢复的野生植被相融合 The new Stipa plants on both sides of the gravel trail merge with the naturally restored wild vegetation
▼自然野生植被的恢复,提升生态平衡得稳定性 Restoration of natural wild vegetation to enhance the stability of ecological balance
▼以混播草花、柳叶马鞭草、黄金菊的地被植物 In order to mix grass flowers, willow leaf verbena, chamomile ground cover
▼环保自然的微设计,实现低维护,低影响,可持续发展的景观效应 Environment-friendly and natural micro-design to achieve low maintenance, low impact, sustainable development of the landscape effect
Chapter 1 诗意化的荒野 人与土地的新关系|Poetic Wilderness
在项目的设计过程中,我们摒弃讲究形式的设计,原有梯田也被保留下来,保留了原来的基底和结构,体现其生态价值,在此基础上进行微改造和提升,自然而然地赋予了乡土景观文化价值。
那些未曾被关注与保护的场所,展示了自然荒野景观。同时,出于当地文化传承层面的考量,我们营造出的空间,具有游览、科普和科学研究的意义。
We abandon the formalistic design in this project, and the original terraces are also preserved, retaining the original base and structure, reflecting its ecological value. On this basis, we carry out micro-reconstruction and upgrades and naturally endowed the cultural value for the countryside landscape.
Those places that have no attention and unprotected, show the natural wilderness landscape. At the same time, for the consideration of local cultural heritage, the space we created has the significance of sightseeing, science popularization and scientific research.
▼摒弃形式设计,在保留的基础上进行微改造和提升 Abandon form design, and carry out micro-transformation and upgrading on the basis of reservation
▼那些未曾被关注与保护的场所,展示了自然荒野景观 Landscape value from existing site resources
Chapter 2 保护湿地 沿河栈道 与洪水共生|Protect Wetland
在沿河的区域,把架空栈道很自然地落在场地林间和平原区域,并把平面标高设置在常水位以上,洪水位以下;穿梭在树、石之间,保留河道的自然形态。
In the area along the river, the overhead plank road naturally falls between the forest and the plain area of the site, and the plane elevation is set above the normal water level and below the flood level; shuttles between trees and rocks, retaining the natural form of the river.
▼沿河区域景观鸟瞰 A bird’s eye view of the landscape along the river
▼架空栈道很自然的融入在场地林间 The aerial walkway is naturally integrated into the site forest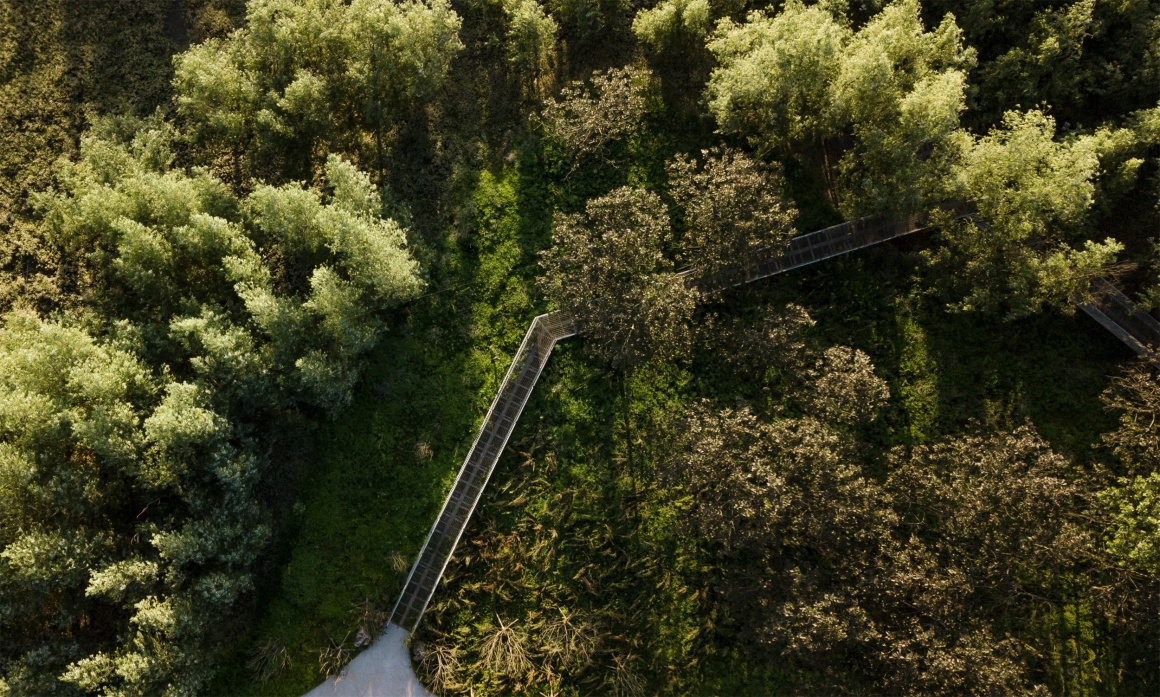
我们需要转变一下固有的思想观念,在生态文明思想的引导下,应该把洪水看作是一种自然现象。我们设计具有水韧性的栈桥道路径系统,不仅可以弹性地适应季节性洪水,还可以灵活地为人们所用,了解滨水多样性。
We need to change our inherent thinking and concepts. Under the guidance of ecological civilization, floods should be regarded as a natural phenomenon. We design a water-resilient trestle path system, which can not only adapt to seasonal floods flexibly but also be used flexibly by people and understand the diversity of waterfronts.
▼洪水泛滥时的沿河栈道 A flood path along a river
▼设计耐水性的栈桥步道,以及适应性很广,喜湿、喜光的柳树等植被乔木 Design water-resistant trestle paths, as well as adaptable, moisture-loving, light-loving willow trees and other vegetation
▼风景优美的沿河景观 A scenic view along the river
▼晴天时的沿河栈道 River plank road on sunny days
沿河栈道的建立,将人的活动范围延伸,使人可以轻触自然,感受水体的流动,观察水生动植物,感受沿河自然与城市景观,提升了人与人、人与自然的健康共生生活品质。
The establishment of the plank road along the river extends the space for people’s activities. People can touch nature, feel the flow of water, observe aquatic plants, feel the nature and urban landscape along the river, which enhances the healthy symbiosis quality of life between people and nature.
▼沿河栈道自然而然的延伸着人们的活动范围 Along the river plank road naturally extends the scope of people’s activities
▼可以轻触自然,感受水体的流动,观察水生动植物 You can touch nature, feel the flow of water, observe aquatic plants and animals
▼感受沿河自然与城市景观 Feel the natural and urban landscape along the river
▼保留的树木穿过浅灰色氟碳漆钢格板栈道自由生长 Retained trees grow freely through the light gray fluorocarbon painted steel lattice plank walkway
▼沿河栈道夜景 Night view along the river plank road
Chapter 3 田野生活剧场 人与人 连接互动|Field Life Theater
山水之间,营造田野生活剧场,因形就势,巧借山谷高差。我们利用本地乡土材料设计公共空间,为市民提供了节日活动,音乐表演的舞台;没有华丽装饰的公共空间,也能够鼓励人们相互交流。
Between the mountains and rivers, a theater of field life is built, which is based on the situation and skillfully borrows the valley height difference. We use the local materials to design public spaces to provide citizens with a stage for festival activities and music performances. Public spaces without ornate decorations can also encourage people to communicate with each other.
▼巧借山谷高差,因形就势设计剧场空间 By virtue of the height difference of the valley, the theater space was designed accordingly
▼利用本地乡土材料毛石堆砌,形成阶梯式公共空间 Using local local materials rubble stone piled up to form a stepped public space
▼没有刻意的形式设计,局部树池与随意放置的自然景石为人们提供休闲的空间 There is no deliberate form design, local tree pool and random placement of natural landscape stone to provide people with leisure space
▼毛石堆砌的分台设计,既是消化高差的挡墙又是天然的景观坐凳 The separate platform design of rubble stone is not only the retaining wall for digesting the height difference but also the natural landscape stool
以淳朴的形式建构的剧场,让人们在自然的背景下,开展一场自由自在的乡土音乐会。欢呼声,尖叫声,生活的压力在此时此刻得到释放。
The theater constructed in a simple form allows people to carry out a free and comfortable local concert against the background of nature. Cheers, laughter, and the pressure of life can be released at this moment.
▼在淳朴的田野剧场来一场自由放松的乡土音乐会 Come to a free and relaxed local concert in the simple field theater
Chapter 4 保护自然肌理 山水间扬起白飘带|Protect Natural Texture
在山水栖居的思考上,我们最大限度地尊重山水肌理,为保留场地原有的喀斯特地貌,对场地依据生态敏感度进行区域划分,构建出低影响的设计模式,尽可能保留原有植被,达到设计与原场地之间的平衡。
In the thinking of habitation in mountains and rivers, we respect the texture of mountains and rivers to the utmost extent. To preserve the original karst landform of the site and achieve a balance between the design and the original site, we divided the site according to ecological sensitivity, constructed a low-impact design model, and retained the original vegetation as much as possible.
▼局部实景鸟瞰 Partial real aerial view
▼保留原有地貌和植被,划分生态敏感区域,低影响设计模式,达到设计与场地之间的平衡 The original landform and vegetation are preserved, the ecologically sensitive areas are divided, and the low-impact design mode is achieved to achieve a balance between the design and the site
▼廊桥架空灰空间局部以场地地形和原生态的自然原木设计儿童活动场所 Part of the overhead gray space of the corridor bridge is designed as a children’s activity place based on the site topography and the original ecological natural logs
▼通往廊桥的步道处梳理空间,保留原始植被及石头恢复自然生态 The footpath leading to the corridor bridge combs the space and preserves the original vegetation and stones to restore the natural ecology
▼廊桥巧妙的避开现场乔木,结合地形微设计与植被的修复营造 The corridor bridge cleverly avoids the arbors on site, and combines the topographic micro-design with the restoration and construction of vegetation
立体交通解决季节性汛期影响城市公共活动空间的问题,作为艺术走廊,建立人与空间的自然连接。因地制宜,与场地的山、水、云、林相结合。具有地标性的白飘带不仅仅是交通设施,还是一个充满浪漫的公共空间,同时还为动植物预留了生存通道。
Three-dimensional traffic can solve the problem of affecting urban public space during seasonal flood seasons, and as an art corridor, it establishes a natural connection between people and space. Adjusting measures to local conditions and combine with the mountains, water, clouds and forests of the site. The landmark white ribbon is not only a transportation facility, but also a romantic public space, and at the same time, it reserves a living passage for animals and plants.
▼艺术走廊是人与空间的自然连接 Art corridor is a natural connection between people and space
在山水间“云道”徒步、慢跑,呼吸自然的清新,让身体放松,精神愉悦。
Hiking and jogging on the “cloud path” between the mountains and rivers, breathe the freshness of nature, relax the body and enjoy the spirit.
▼以白色栏杆和白色水洗泥地面打造的艺术走廊 Art corridor with white balustrades and white washed mud floor
Chapter 5 粗狂与细腻 自然与艺术的共融|Harmony of Nature and Art
目前的艺术展厅区域(前期作为售楼部使用),从城市和文化双重视角审视空间价值,用观念创新打破建筑、景观、空间、艺术边界;从探索公共空间设计的未来观,倡导激发灵感与创造力的重构美学生活方式。
The current art exhibition area (used as a sales department in the early stage) examines the value of space from the dual perspectives of city and culture, breaks the boundaries of architecture, landscape, space, and art with conceptual innovation. Exploring the future concept of public space design, it advocates inspiration creativity that reconstructs the aesthetic lifestyle.
▼艺术展厅夜景(前期作为售楼部使用) Night view of the art exhibition hall (used as the sales department in the early stage)
▼平静的水面延伸着艺术的边界 The still water stretches the boundaries of art
运用自然主义与立体主义的当代艺术手法,以自然的材料和有机形态,透彻空间内外呈现自然的简素之美,满足现代人“返璞归真”的渴望以及对“极简生活”的向往。
Using contemporary art techniques of naturalism and cubism, with natural materials and organic forms, it thoroughly presents the natural beauty of simplicity inside and outside the space, satisfying the desire of modern people to “return to the basics” and the yearning for “minimalist life”.
▼连接展厅的艺术长廊动图 A GIF of the art gallery connecting the exhibition hall
▼艺术长廊夜景鸟瞰 Night view of Art Corridor
▼艺术长廊延伸的一端是场地的人文 At one end of the extension of the Art Corridor is the humanity of the site
▼艺术展厅延伸的长廊透彻空间呈现自然的简素之美 The long corridor extending from the art exhibition hall presents the beauty of natural simplicity
大面积草坪、石墙与树的自然元素,与廊道、建筑的“轻”构筑物,整体建构轻松、自然的立体景观氛围,灵动的曲线在与场地的贵州田野有机结合,自然、人文与艺术碰撞,场所驱动人们靠近自然,传承贵州的在地文化价值。
The natural elements of large areas of lawns, stone walls and trees, and the “light” structures of corridors and buildings create a relaxed and natural three-dimensional landscape atmosphere. The flexible curves are organically combined with the Guizhou fields of the site, nature, humanities and art. In collision, place drives people to approach nature and inherit the local cultural value of Guizhou.
▼大面积草坪、石墙与树的自然元素 Large areas of lawn, stone walls and natural elements of trees
▼入口区域整体建构轻松、自然的立体景观氛围 The overall construction of the entrance area is relaxed and natural three-dimensional landscape atmosphere
▼灰色毛石堆砌立面与廊道、建筑的“轻”构筑物的巧妙结合 The clever combination of the grey rubble stone piled facade with the corridor and the “light” structure of the building
▼灰色毛石堆砌的外围景墙 The exterior landscape wall of grey rubble stone
▼茂密草坪上的乌桕,背景是堆砌的灰色毛石墙 Tallow on a lush lawn with a stacked grey stone wall in the background
Chapter 6 乡愁·乡土与乡民 一支贵州本土叙事的歌谣|Homesickness
在项目的建造过程中,为了尊重场地,利用场地,众多施工节点都是由本地工匠参与建设完成。他们的人情与烟火气,参与到每一道的工序不再是冷冰冰,而是附着着鲜活的生命力,将生命的温度感灌溉其中,从工匠人的精神里,汲取朴素的力量,以更用心的态度与精神,慢下来感受城市生活的美好。在此,向每一位匠人致敬,致谢!
During the construction of the project, to respect and utilize the site, many construction nodes were completed by local craftsmen. With their humane, the process is no longer cold but attached to the fresh vitality, irrigating the temperature of life into it, drawing the power of simplicity from the spirit of the craftsman. Slow down and feel the beauty of city life. Here, we pay tribute to every craftsman!
▼施工过程 The construction process
项目名称:贵阳中铁云湾
委托业主:中铁置业集团西南公司
景观设计:山水比德大湾区设计院事业一部
建筑设计:中设工程咨询(重庆)股份有限公司
景观施工:四川高天园林工程有限公司贵州分公司 / 北京和谐长治园林工程有限公司
景观摄影:山水比德品牌部
视频制作:山水比德品牌部
项目地点:贵州贵阳
设计面积:13万㎡
设计时间:2019年12月
建成时间:2020年8月
Project Name: Guiyang CRCC Cloud Bay
Entrusted Owner: Southwest Company of CRC
Landscape design: S.P.I Greater Bay Area Design Institute
Architectural design: China Engineering Consulting (Chongqing) Co., Ltd.
Landscape construction:Guizhou Branch of Sichuan Gaotian Garden Engineering Co., Ltd. / Beijing Harmony Changzhi Garden Engineering Co., Ltd.
Landscape photography: S.P.I Brand Department
Video production: S.P.I Brand Department
Project location: Guiyang, Guizhou
Design area: 130 thousand square meters
Design time: December 2019
Completion time: August 2020
更多 Read more about: 山水比德 Guangzhou S. P. I Design Co., Ltd.


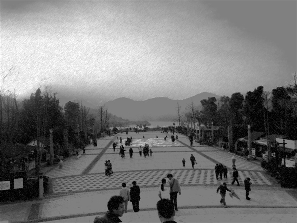
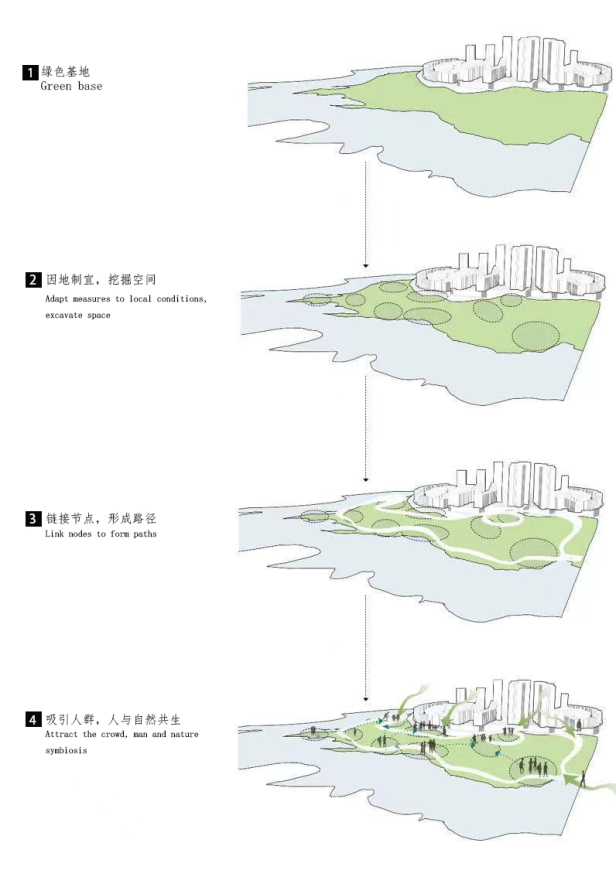
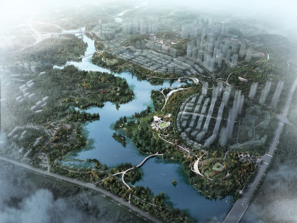


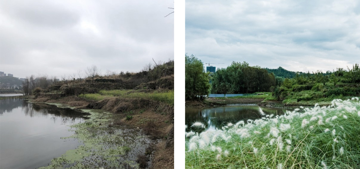
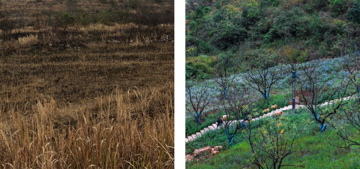

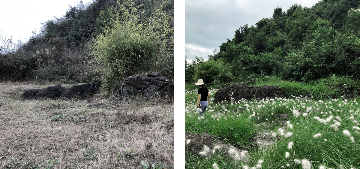
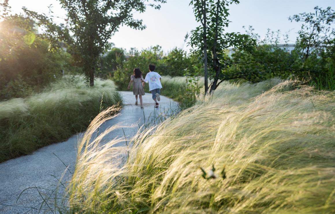
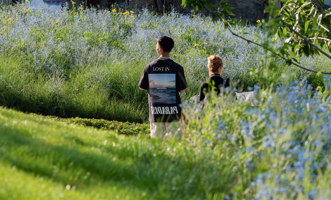
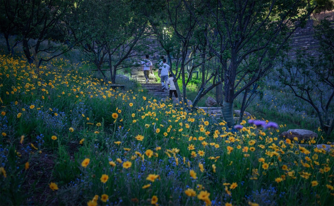
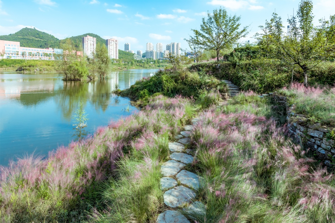
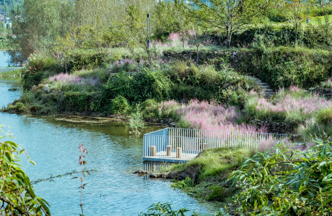

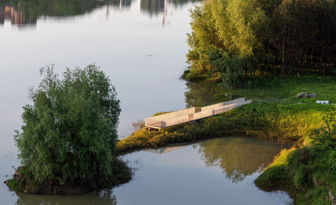
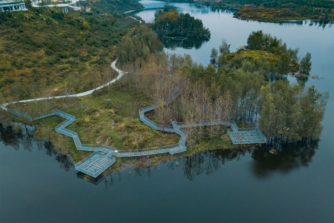
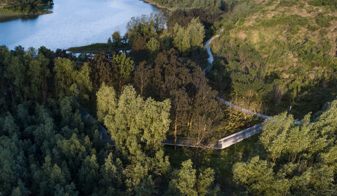
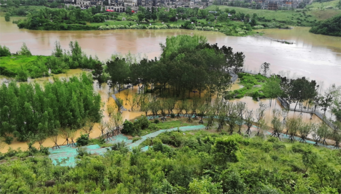

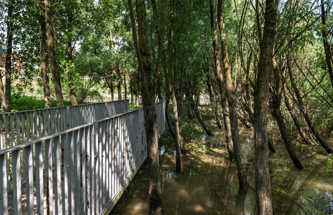
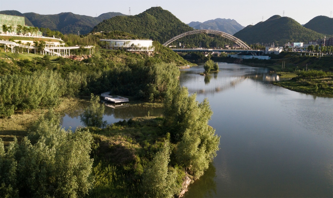
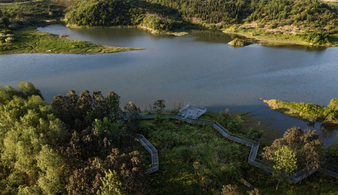
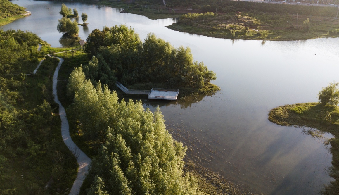
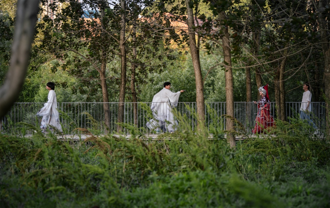


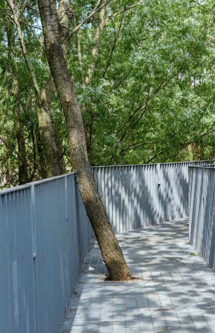
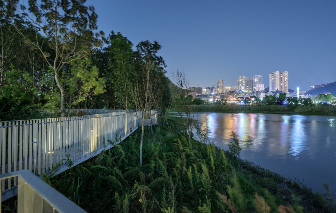
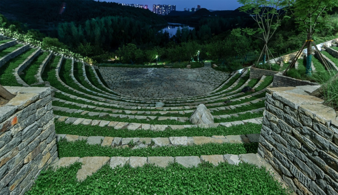
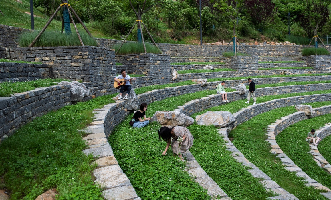
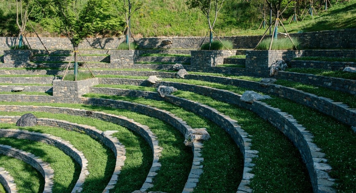
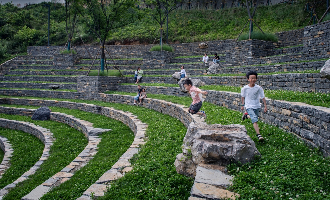
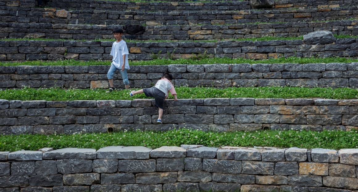

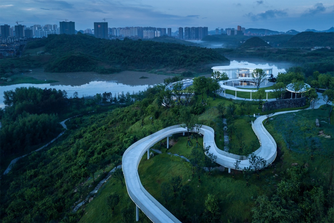
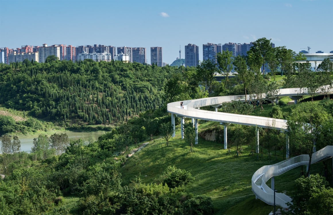
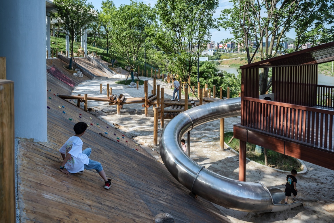
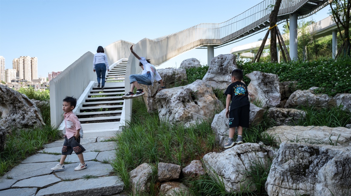
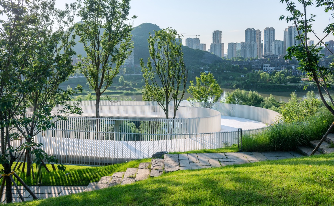
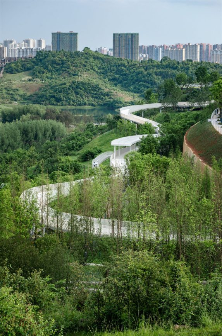
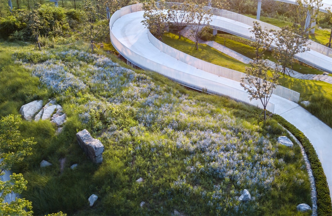
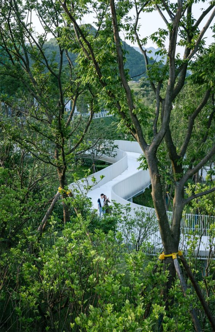
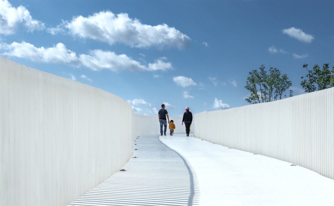

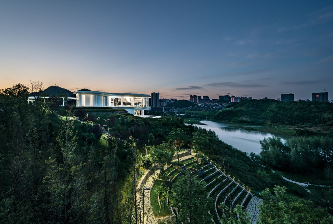
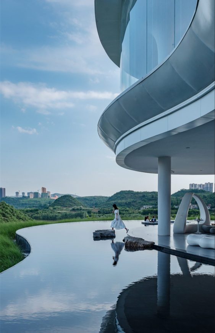
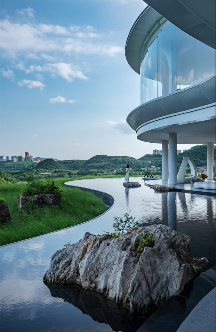
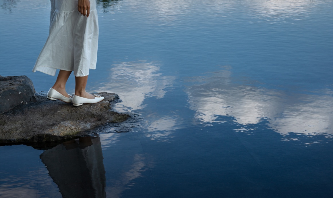

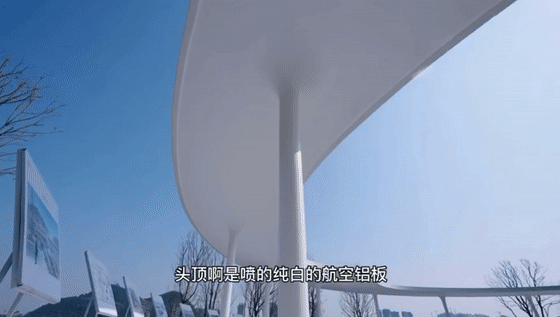

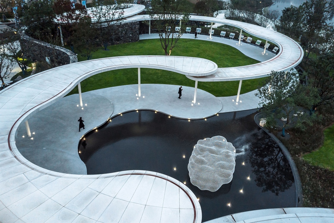
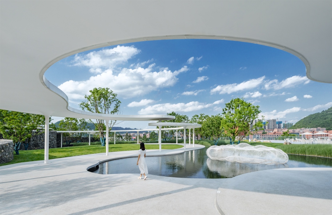
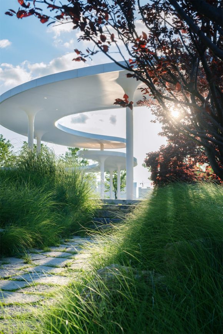
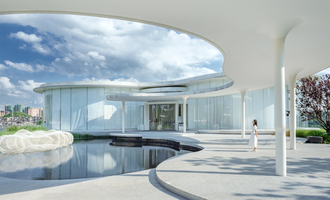
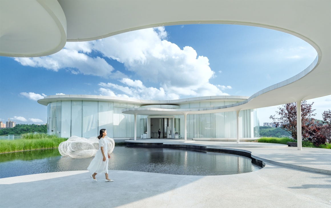
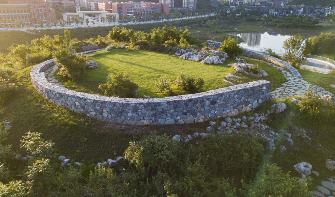
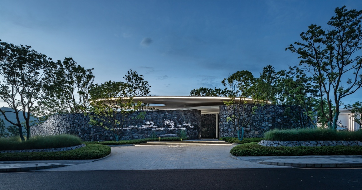
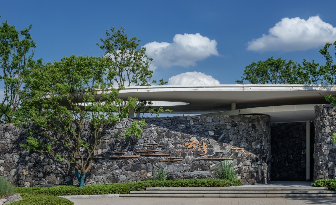
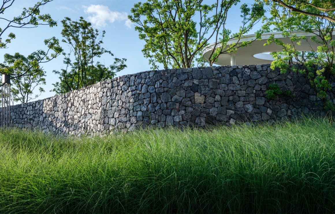
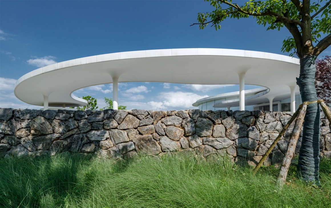

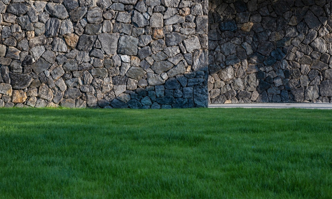
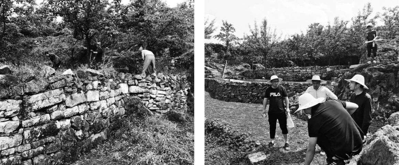
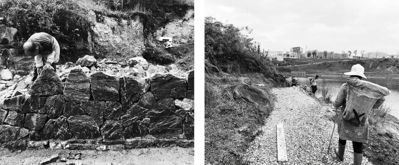


0 Comments