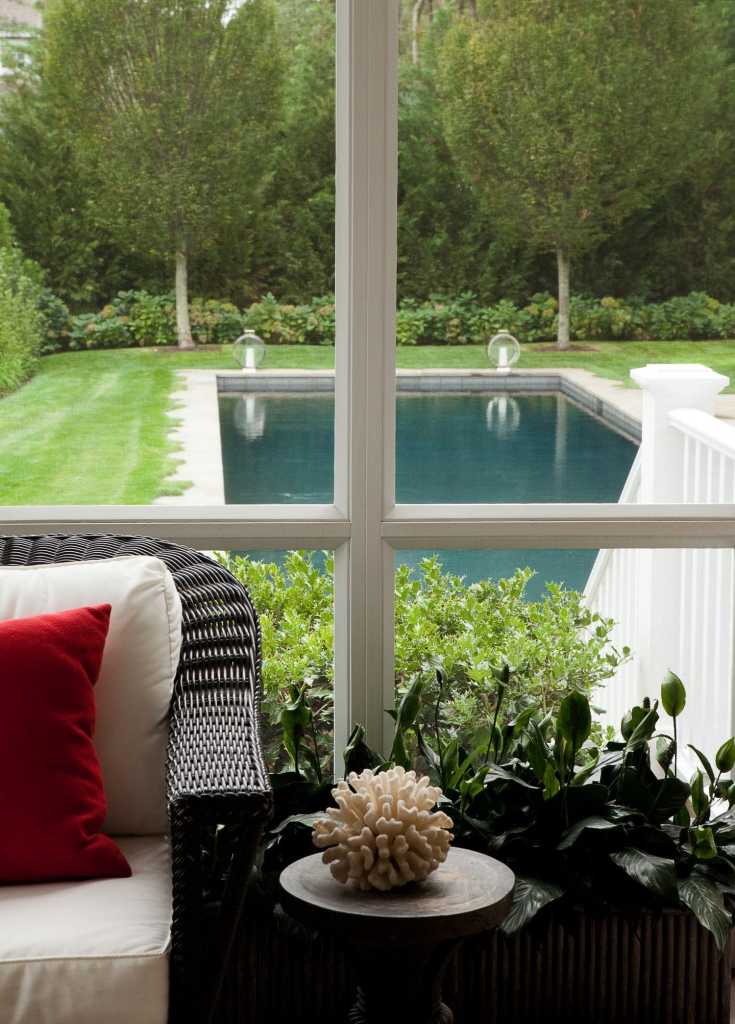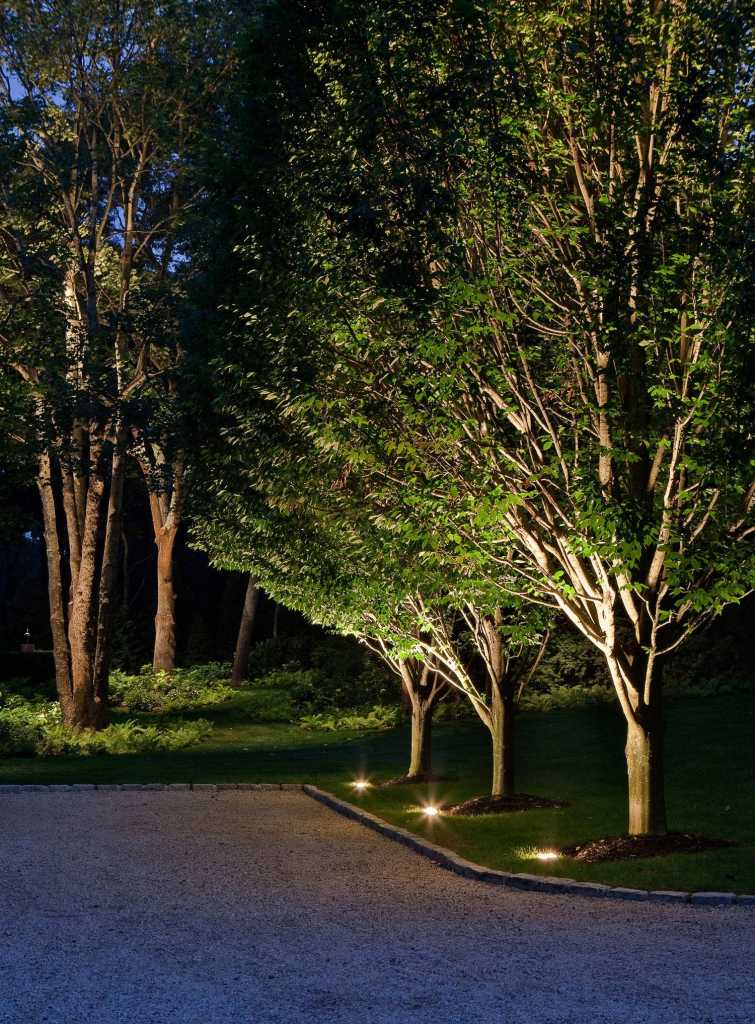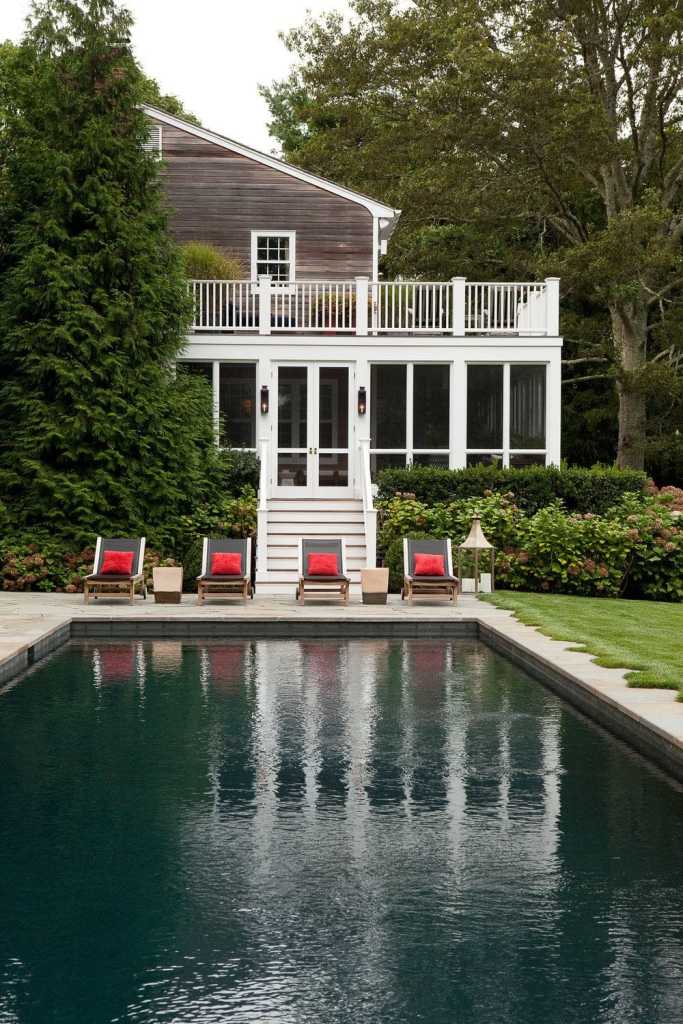LaGuardia Design Group:在与获奖室内设计师业主的合作下,Head of Pond的总体规划是探索花园中的户外生活。异想天开的蓝色大门,设计成与房子现有的入口相匹配,通向室外游泳池和用不规则石板铺成的生活区,配有沙发和餐桌。游泳池顶盖编织成周围的铺装图案,形成一个无缝的表面,每个区域都流入下一个区域。游泳池末端附近有一个水疗和瀑布供私人放松。修剪过的草坪路径循环着剩余的土地,蜿蜒穿过矮化果树果园和林地花园,最终形成一个隐蔽的室外淋浴和变化区域。
LaGuardia Design Group:In collaboration with the owner, an award-winning interior designer, the master plan for Head of Pond Residence was an exploration of outdoor living within the garden. Whimsical blue gates, designed to match the existing entry door to the house, lead down into an outdoor pool and living area paved with irregular flagstone and furnished with sofas and a dining room table. The swimming pool coping knits into the surrounding paving pattern to form one seamless surface, as each area flows into the next. Adjacent to the end of the pool is a spa and waterfall for private relaxation. Mowed lawn paths circulate the remaining property, winding through a dwarf fruit tree orchard and woodland garden, eventually leading to a hidden outdoor shower and changing area.
位置: 美国纽约
室内设计: David Scott interiors
承包商: Walter wirtth construction、landscape details、Casual Water
顾问: orsman design Inc
照片: fill
Location:NY,USA
Interior Designer:David Scott Interiors
Contractors:Walter Wirth Construction, Landscape Details, Casual Water
Consultants:Orsman Design Inc
Photo Credits:fill














0 Comments