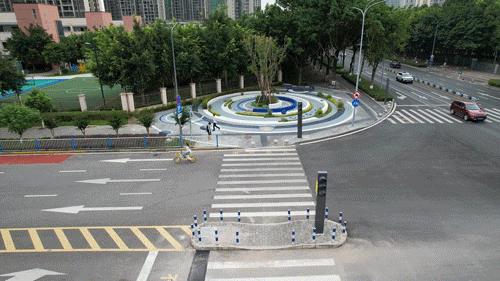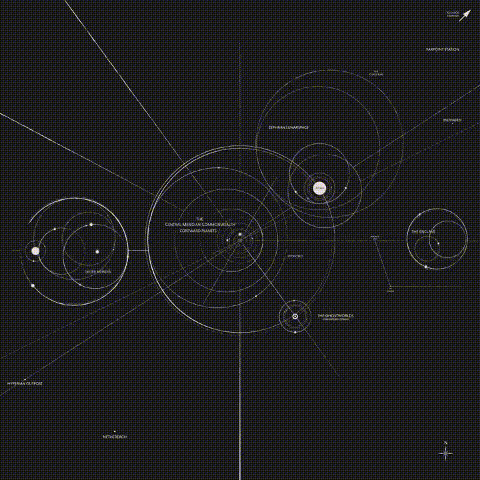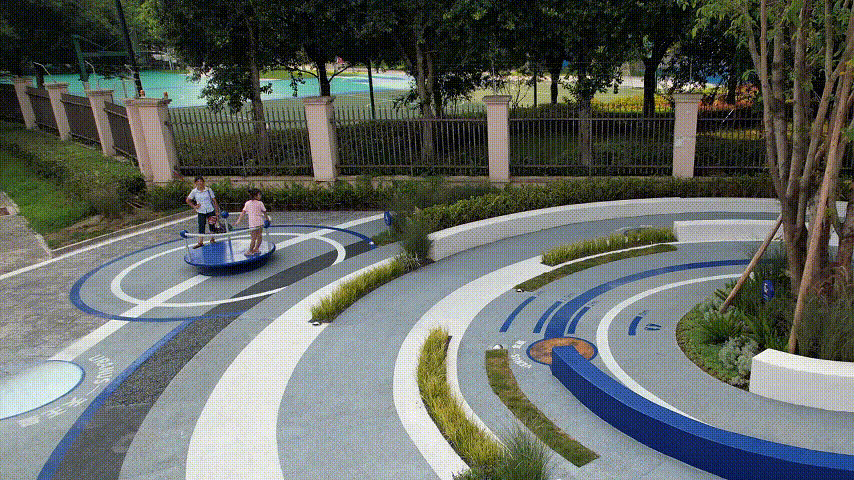本文由 十作设计 授权mooool发表,欢迎转发,禁止以mooool编辑版本转载。
Thanks 10Design for authorizing the publication of the project on mooool, Text description provided by 10Design.
十作设计:随着社会的发展变化,城市的建设和改造也在发生着变化,传统大拆大建的更新模式慢慢淡出历史舞台,取而代之的是更加“润物细无声”的城市微更新。城市微更新是对城市空间进行碎片化、织补式的改造,能最大程度在保护原有风貌、降低损耗的同时,带来焕然一新的大改变。在城市微更新的介入下,口袋公园以其选址灵活、面积小、离散性分布、不受功能要求限制的特点,成为城市微更新中改善城市环境、提升居住品质的重要存在。
10Design:As society evolves and changes, urban construction and renovation are also undergoing transformations. The traditional approach of massive demolition and reconstruction is gradually fading from the historical stage, making way for a more subtle form of urban micro-updates. Urban micro-updates involve fragmentary and patchwork transformations of urban spaces. They can bring about significant changes while protecting the original appearance and minimizing losses. Pocket parks, benefiting from the flexibility in location, small footprint, dispersed distribution, and freedom from functional constraints, have become a significant presence in improving the urban environment and enhancing the quality of living spaces.
▽项目视频 Video
场地位于高新区南开景阳小学和春苗幼儿园之间,与大学城东路相接,是属于区域核心腹地的一片街角,占地面积约800m²。因临近城市大道与学校,场地周围人来人往,车流如织。更新前的场地是一片缺少特色的树池景观,虽处在人流较大的区域,但场地空间功能单一,缺乏短暂停留和参与互动的空间,同时,无法穿行的绿化也会阻隔人流、拉长行走动线,造成不便。
The site is located between Nankai Jingyang Elementary School and Chunmiao Kindergarten in the High-Tech Zone, adjoining the Higher Education Mega Center East Road. It occupies a street corner within the core area of the district, covering an area of approximately 800m². Due to its proximity to the urban thoroughfare and schools, the area is bustling with pedestrian traffic and a constant flow of vehicles. The original site was characterized by a nondescript arrangement of tree pools and landscaping. Despite its location within a high footfall zone, the spatial functionality of the area was monolithic, lacking provisions for momentary pauses and interactive engagement. Additionally, the impassable green elements hindered pedestrian flow, elongating walking paths and causing inconvenience.
▽项目位置示意 Project Location
▽场地原状 Site Context
通过对场地现状及周边使用人群的调研分析,以人群需求为根本着手设计,希望通过对场地的更新改造,弥补城市中有限的公共设施,满足全龄对公共空间的使用需求。为周边居民的提供一处信步可达、休闲放松的共享空间,为学生家长提供一个乘凉等候的休憩场所,也为孩子创造一片能够自由玩耍的互动游戏天地。
Based on comprehensive research and analysis of the site’s current conditions and the surrounding user demographics, the design approach will be rooted in catering to the needs of the community. The objective is to leverage the site’s renovation and transformation to address the scarcity of public facilities within the city and fulfill the diverse requirements for public spaces across all age groups. The intention is to create a shared space that is easily accessible for local residents to take leisurely strolls and unwind. Simultaneously, it will serve as a comfortable resting spot for parents of students, offering a place to relax while waiting. Additionally, the design aims to establish an interactive gaming haven where children can engage freely in play.
▽更新后的城市口袋公园 An updated urban pocket park
▽一个信步可达、休闲放松的共享空间 A shared space within walking distance for relaxation
内核:高新视野下的趣味科普空间 Core Concept: An Engaging Science Popularization Space in the High-Tech Perspective
为放大高新特色优势,全面提升推动高质量科技教育发展的能力,公园的主题围绕“量子科学”展开,将“原子核”、“电子”、“太阳系”等复杂抽象的科学概念转化为简洁的设计语言,形成区域、图案等更为生动有趣的表达。同时,设计选用基础圆形来绘制平面,建立围合、扩散、交错等形态,并在此基础上展开空间叙述。
To magnify the distinctive advantages of high-tech innovation and comprehensively enhance our capacity to drive the advancement of high-quality science and technology education, the theme of the park revolves around “Quantum Science”. Complex and abstract scientific concepts such as “Atomic Nucleus”, “Electron”, and “Solar System” are distilled into a succinct design language, giving rise to more vivid and engaging representations through regional divisions, patterns, and other engaging depictions. Simultaneously, the design employs elemental circles to outline the plane, establishing configurations of enclosure, diffusion, and interplay, thereby laying the foundation for the unfolding of spatial narratives.
▽平面示意图 Visual Sketch
以中心为对称的圆,带给人平衡、安全的感受,是最简化的视觉样式,也是儿童绘画过程中最初掌握的形状:各种儿童简笔画的太阳、水果、动物等都是以圆为基础。儿童对圆形有着天然的好感与兴趣。以中心共享区域作为“原子核”,两端休闲互动区域作为“电子”,通过人在空间中的活动,形成能量场,使各块场地间相互联通,提供多元化的互动选择。
The circle, symmetrically centered, evokes a sense of balance and security, representing the most simplified visual motif. It is also the initial shape that children grasp in the process of drawing: various childlike sketches such as sun, fruits, animals, etc., are all built upon the foundation of circles. Children naturally possess an innate fondness and curiosity for circular forms. The central shared area serves as the “Atomic Nucleus”, while the leisure and interactive zones at both ends function as the “Electrons”. Through human activities within the space, an energy field is generated, facilitating interconnectivity between different sections of the site and offering diverse interactive options.
▽ 功能分区 Function Diagram
在地面加入了太阳系的星球知识科普,形成由微观(量子)到宏观(太阳系)的联动。
The ground incorporates educational elements about the planets in the Solar System, creating a linkage from the microcosmic (quantum) to the macrocosmic (Solar System) realms.
▽地面细节设计 Ground design
在空间中结合趣味设施的辅助,用生动有趣的方式将科学理念融进周边居民的日常生活中,也让参与其中的儿童在轻松欢乐的户外活动中,走进科学,爱上科学。
Incorporating engaging facilities within the space, the scientific concepts are seamlessly integrated into the daily lives of the surrounding residents through lively and enjoyable means. This approach also allows participating children to step into the realm of science and develop an affection for it through relaxed and joyful outdoor activities.
▽口袋公园鸟瞰 Aerial view
轨迹:界定空间与动线 Trajectories: Defining Space and Movement Paths
围绕核心景观点创造向中心聚拢的环形轨迹,并由此挤压出多重景观地界,形成了外-中-内三层空间结构,分别满足了公共座凳、植物群落、互动设施的功能需求。
Centered around the core landscape feature, a circular trajectory is designed to draw attention towards the center, and this design concept gives rise to a series of layered landscape boundaries. This results in a three-tiered spatial structure consisting of outer, middle, and inner zones, each catering to the functional needs of public seating, plant communities, and interactive amenities, respectively.
▽空间生成轴测图 Axonometric Projection
通过挤压边界形成的环形座椅设置了不同的高度,适应全龄人群的肢体处于自然无压力的状态,由此也产生了丰富错落的视觉空间;为了缓和硬质界面,将轨迹边界向下挤压,生成环形的植物群落,随着植物组团的冠线起伏,空间也有了更加生动的维度展现。
By compressing the boundaries, the circular seating arrangement is designed with varying heights to accommodate people of all ages in a natural and pressure-free posture. This configuration also creates a visually dynamic and diverse spatial experience. To soften the impact of rigid interfaces, the trajectory boundaries are pushed downward, resulting in circular plant communities. These plant groupings with their fluctuating canopy lines add a more vibrant and livelier dimension to the space.
▽适应不同人群的环形座椅 Ring-shaped seats for different groups of people
由内向外的轨迹,界定出一条量子科学的宏观动线,链接了自然、科学与人文。
The trajectory from the inner to the outer zones defines a macroscopic pathway of quantum science, linking together nature, science, and culture.
环保:可持续的生境 Environmental Protection: Sustainable Habitat
在重庆的山崖、水岸、街道上,随处可见生长着一种粗壮茂盛、极具力量感的大树——黄桷树。黄桷树是重庆人对其独有的爱称,学名“黄葛树”,因其适应性、生命力极强,且枝繁叶茂、四季可赏,成为象征山城人们勤劳、勇敢、顽强精神的重庆市市树,贯穿了人们的生活与回忆。
On the cliffs, waterfronts, and streets of Chongqing, you can find a type of robust and flourishing tree with a strong sense of vitality –Huang Jue Tree. Referred to affectionately as “Huang Jue Tree” in Chongqing dialect, its botanical name is “Ficus Virens”. Due to its remarkable adaptability and resilience, along with its luxuriant foliage and year-round beauty, the Ficus Virens has become the symbol of Chongqing’s diligent, courageous, and tenacious spirit. Designated as the official city tree, it intertwines with people’s lives and memories, embodying the essence of the city.
▽重庆印象 Impression of Chongqing
空间的植物设计优先考虑植物群落结构的稳定性、可控性和在地性。设计将从当地山野精心挑选的黄桷树作为群落骨架,围绕该宇宙中心,种下一片绿洲:结合野生态的花径和草本,营造一种原始自然的组团群落,植物品种以四季常青的草本为基础,融入“山桃草、鼠尾草”等眼前一亮的植物,多元化的去选择和呈现,在更长的时间维度上富有变化,鼓励人保护生态环境,让居民感受到环境带来的幸福感。
The plant design for the space prioritizes the stability, controllability, and locality of the plant community structure. Carefully selected from the local mountains and wilderness, the Huang Jue Tree serves as the backbone of the community. Around this cosmic center, a verdant oasis is cultivated. By combining wildflower paths and herbaceous elements, an ecosystem reminiscent of primal nature is established. The plant selection primarily includes evergreen herbs for year-round presence and is enriched with eye-catching species like “gaura” and “salvia”. This diverse selection and presentation offer a spectrum of variations over an extended time frame, encouraging environmental stewardship and fostering a sense of happiness derived from the surroundings for the residents.
▽植物设计 Plant design
▽丰富的植物营造 Rich plant construction
焕新:清新活力的视觉体验 Revitalization: A Refreshing and Energetic Visual Experience
场地的视觉效果关乎对城市面貌的影响及对使用人群的吸引,大小不同的圆形图案场地构成平面,更显生动活力。
场地在颜色选择上也颇为考究:从高新区logo形象里提取的深蓝,为顺应儿童观感喜好提亮了明度,最终呈现颜色接近克莱因蓝,代表着智慧、希望、科技与梦想。蓝色与绿色搭配自然和谐,将口袋公园更好地融入街道景观。
The visual impact of the site is closely tied to its influence on the urban landscape and its ability to attract users. The composition of various circular patterns of different sizes on the ground creates a dynamic and lively plane, adding vibrancy and dynamism to the plane.
The color selection for the site has been carefully considered. Drawing inspiration from the deep blue tones of the high-tech zone’s logo, the brightness has been adjusted to align with children’s visual preferences. The resulting color is akin to Klein Blue, representing intelligence, hope, technology, and dreams. The combination of blue and green creates a natural and harmonious blend, which seamlessly integrates the pocket park into the street landscape.
▽圆形图案与色彩形成的场地构成 The circular pattern and color form the field composition
精美的图案和靓丽的配色能够恰到好处的将人们的目光吸引,也能更好地激发儿童了解学习的兴趣,在游戏中提高科学认知,在一片“理想之蓝”中为梦想扬帆起航。曾经平平无奇的街角,如今摇身一变,成为周边居民闲坐聊天、儿童追逐游戏的活力栖息地。
Exquisite designs and vibrant color combinations serve as a perfect magnet for catching people’s attention, while also sparking children’s interest in learning and understanding. Through play, these elements can enhance scientific knowledge and create an environment where dreams set sail amidst an “Ideal Blue” backdrop. What was once an unremarkable street corner has now transformed into a vibrant haven, where nearby residents gather for conversations, and children engage in lively games.
▽周边居民闲坐聊天、儿童追逐游戏的活力栖息地 A vibrant habitat where residents sit and chat and children chase and play
量子公园通过合理利用现状,在提升街角环境的同时,展示西部科学城的“科学”、“创新”的文化气质,促进市民与城市公共空间融合互动。在这街角一隅,不仅承载着儿童的户外活动与欢声笑语,更代表着一座城市的温度和人们对美好生活的向往。
The Quantum Park achieves a dual purpose by intelligently utilizing the current context: not only does it enhance the street corner ambiance, but it also serves as a showcase for the “science” and “innovation” cultural essence of the Western China Science City. It encourages the harmonious interaction and engagement between citizens and the urban public space, fostering a sense of unity with the city’s cultural identity.
In this corner of the street, it carries not only the outdoor activities and joyful voices of children but also symbolizes the essence of a city’s warmth and people’s aspirations for a better life.
项目名称:高新量子口袋公园
项目地址:重庆市高新区南开景阳小学
设计机构:10Design 十作设计
呈现时间:2023年7月
Project name: High-Tech Quantum Pocket Park
Project Location: Nankai Jingyang Elementary School, High-Tech Zone, Chongqing
Design Firm: 10Design
Presentation Date: July 2023
“ 城市的更新改造,让曾经平平无奇的街角,摇身一变,成为周边居民闲坐聊天、儿童追逐游戏的活力栖息地。”
审稿编辑:Maggie
更多read more about: 10Design 十作设计






































这个设计精致小巧,富有心思。而且和周边建筑道路还有着密切的联系,效果图和解析都很棒,这实在是太cool了。