本文由犁墨景观设计授权mooool发表,欢迎转发,禁止以mooool编辑版本转载。
Thanks LISM Landscape Design for authorizing the publication of the project on mooool, Text description provided by LISM Landscape Design.
犁墨景观设计:香港置地约克北郡,重庆照母山板块,金州大道黄桷东路,南侧紧邻地铁及商业中心。壹号半岛恰好位于黄桷水库与绿地的环绕之中。周边住宅及商业配套齐全,是蓄存已久的未开发用地。
LISM LANDSCAPE DESIGN: York North County is a project from Hong Kong Land Holdings Limited, located in Chongqing Zhaomushan District, Huangjue East Road, Jinzhou Avenue. The south side is close to the subway and commercial center. The First Peninsula is located just around the Huangjue Reservoir and surrounded by the green space. The surrounding residential and commercial facilities are complete and are undeveloped land that has been stored for a long time.
仲夏密林 Midsummer Dense Forest
地块周边绿地系统成熟,黄桷公园、黄桷水库及湖滨公园将其环绕。我们设想,将景观自然造物的手法,贯穿始终,利用前场7700㎡公园绿地,蔓延城市绿地系统,将自然而生的场景归还生活,创造市民的活动参与。山水与自然、城市与风景、人文与景观,在此处浑然天成、相融而生。
The green space system around the site is mature, surrounded by Huangjue Park, Huangjue Reservoir and Riverfront Park. We plan to use the method of natural creation of the landscape throughout the whole design, using the 7700m2 park green space in the front field, spreading the urban green system, returning the natural scenes to life, and involving citizens. Landscapes and nature, cities and sceneries, cultures and landscapes coexist here.
▼平面图 Master Plan
葛饰北斋(1760-1849年),日本江户时代深受中国文人诗意特质影响的知名画家。在他的画幅中,出现的山川大海、市井生活,都具有强烈的人文之趣。入户水景公园,灵感来自北斋作品对于自然与生活场景的描绘,我们将山川河谷的曲线、大地的褶皱放入场地。水景蔓延场地,绿岛从水流滩涂的缝隙骤然而起,利用堆坡造形,及水杉密林的栽植,整个空间纯净、诗意,胜似入户的前花园。水景公园是园区与旁边交通道路的软隔离,将建筑隐逸在水杉打造的密林中,周边居民的活动也被层层绿量,减少了喧嚣嘈杂。
Katsushika Hokusai (1760-1849), a well-known painter influenced by the poetic spirit of Chinese literati in the Edo period of Japan. In his paintings, the mountains and rivers and the life of the city have a strong humanistic interest. The waterscape park is inspired by the depiction of nature and life scenes by Hokusai’s works. We extract the curves of the mountains and river valleys and the folds of the land into the design. The waterscape is all over the site. The green island emerges from the gap of the tidal flat. By landform and the planting of the metasequoia forest, the whole space is pure and poetic, like the front garden. The waterscape park is soft isolation between the park and the traffic roads. The building is hidden in the jungle built by the dense metasequoia forest. Also, the forest provides a sound screen for the activities of the surrounding residents.
▼前场潮汐水景详图 Detailed of front water feature
公园基地,及与周边市政道路存在较大高差,利用高差关系,营造大自然延绵起伏的地形,并将水景、密林、景墙与道路整体规划,形成界面咬合及必要引导。空间的纯粹感受与大自然的绿色气息,是生活于此的第一份厚礼。
The park foundation has a dramatic topography change with the surrounding municipal roads. We utilize the height difference to create a natural and continuous landform. Also, the waterscape, forest, scenery wall and road are planned as a whole to form interface occlusion and necessary guidance. The pure feeling of the space and the refresh of nature are the first gift of life here.
▼前场水景细节 Waterscape details of the front court
▼主入口溪流详图 Detailed of main entrance stream
艺术纯粹的前花园,是回家动线中自然的过渡。场景感营造及美学的认知,也将从这里开始。游览过前花园,到达主入口, 深棕色的格栅将入口掩映,形成虚实对比空间。树影在景墙上的投射,与园区内的蓝花楹呼应并渗透,格栅曲线纹理的交叉,不锈钢花池的线型,预示着回家品质的沉淀与空间的对比转换。
The purely artistic front garden is a natural transition in the homecoming circulation. The sense of scene creation and aesthetics perception will also begin here. After visiting the front garden and reaching the main entrance, the dark brown grille illuminates the entrance to create a virtual contrast space. The projection of the tree shadow on the scenery wall echoes and penetrates the blue flower garden in the park. The intersection of the grid’s curvy line and the linear shape of the stainless steel flower pond indicate the sedimentation of the homecoming quality and the space contrast conversion.
▼主入口前场 the front court
▼主入口 The Main Entrance
慕夏之梦 Dream of Midsummer
太过美好的生活场景,如梦境般不真实。在中轴线空间中,用统一的曲线语言延伸梦境长度,重叠、往复的设计手法,与现实映射。在回家路上,不全然是立于现实的收获。纯白色弧线廊架延伸80余米,两侧白色曲面景墙,间隔的孤植乔木,将空间界面拉入到更加纯粹的超现实感受中。
The living scenes are too beautiful to be true. In the central axis space, we extend the duration of the dream by a unified language of the curve line. The overlapping and reciprocating design methods reflect with reality. On the way home, it is not all about worldly achievement. The pure white arc corridor extends over 80 meters, with white curved walls on both sides and spaced solitary trees, which pulls the space into more pure surreal experience.
▼中轴廊架 Axis Gallery Frame
用超薄铝板完成的白色廊架,涂料涂刷的侧墙墙面,将曲线极致演绎。行走路面的线型,完整贴合廊架的倒影。犹如梦境的发生,用白色“飘缎”走进梦的深邃,路面完全倒影预示着现实向梦境深处的焕化。侧墙的不断重复延伸,在纯净而有仪式感的空间中,演绎超然于现实体验又挣脱不了的梦来。
The white corridor with ultra-thin aluminum panels and the painted sidewall surface is the extreme illustration of the curve line. The line style of the path completely fits the reflection of the corridor. Just like the occurrence of a dream, the white “ribbon” enters the depths of the dream, and the reflection of the path indicates the exchange of reality and the dream. The repetitive extension of the sidewalls, in a pure and ceremonial space, is a dream that transcends the real experience that cannot be struggled to free.
▼走进廊架 Into theGallery Frame
在梦境的映射后,实墙层叠构成的“星光隧道”,隧道中用不锈钢镜面,对话内心与自我,将梦境推到至深之处,将要挣脱。
After the reflection of the dreamland, the layered walls form the “star tunnel”. The stainless steel mirror in the tunnel allows a dialogue between the heart and oneself, pushing the dream to the deepest that will struggle to free.
▼星光隧道 Starlight Tunnel
季候南风 Season South Wind
回归上岛居所,贴合用地红线边界,设计了500平米的无边际泳池,利用30米高差的现状条件,将视线焦点落在黄桷湖及对岸的湖岸线,将酒店般的轻奢配置放入住区。泳池区域分为成人泳池及戏水池,弧形廊架连接,立面使用穿孔铝板。廊架与植物的共生,使这个区域充满自然的风情感。设置躺椅休闲平台,便拥有延伸绿地及湖滨公园的视线眺望。
Returning to the island residence, we design a 500 square meter infinity swimming pool at the boundary of the red line of the land. With the current conditions of 30 meters height difference, the focal point of the line will fall on the shoreline of Huangjue Lake and the bank line at another side, creating a feeling of luxury in the hotel. The pool area is divided into adult pools and paddling pools, connected with a curved corridor of perforated aluminum panels on the facade. The symbiosis of the corridor and the plant makes this area full of natural style. Set up a lounge deck to enjoy the view of the extended green space and the lakeside park.
▼泳池详图 The Pool Detail
▼泳池实景 Pool Scene
▼泳池细节 The Pool Details
两栋实景样板房,用更加沉稳的设计手法呈现,潺潺水流指引回家之路,小景墙石材与玻璃的虚实结合,3m×5m的入户门挑檐,更彰显品质与现代的气质。
The two sample houses are presented with a more mature design method. The water flow guides the way home. The combination of the stone and the glass of the scenery walls and the entrance door with a size of 3 meters plus 5 meters show the quality and modern spirit.
▼样板房入户 The sample house entrance
项目名称:香港置地 · 壹号半岛
客户:香港置地
项目地址:重庆市渝北区照母山
项目设计&完成年份:2018年11月-2019年3月/2019年7月
设计面积:26500m2
设计公司:犁墨景观
主创及设计团队:胡剑锋、万山、张祥沙、王嘉雯、宾雪,周孝露,宋瑶(方案设计团队);冯乐、蒋庆璞、张敦、杨林燕、李兵(深化设计团队)
合作方:景观施工单位:重庆晟景成园林工程有限公司
摄影:河狸景观摄影
Project name: Hong Kong Land · Placid Land
Client: Hong Kong Land
Location: Yubei District, Zhaomu Mountain, Chongqing
Project design & completion year: November 2018 – March 2019 / July 2019
Design area: 26500㎡
Design company: LISM Landscape Design
Main creators and design team: Hu Jianfeng, Wan Shan, Zhang Xiangsha, Wang Jiawen, Bing Xue, Zhou Xiaolu, Song Yao (Concept Team); Feng le, Jiang Qingpu, Zhang Dun, Yang Linyan, Li Bing (Detail Team)
Partner: landscape construction unit: Chongqing Shengjingcheng Landscape engineering co., LTD
Photography: Holi landscape photography
项目中的材料运用 Application of materials in this project
更多 Read more about:犁墨景观设计 LISM Landscape Design





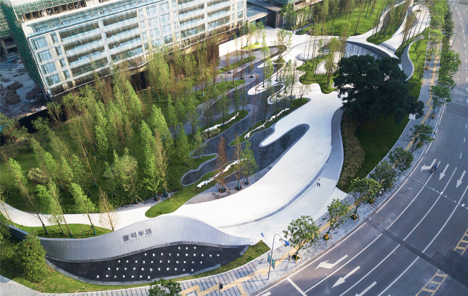
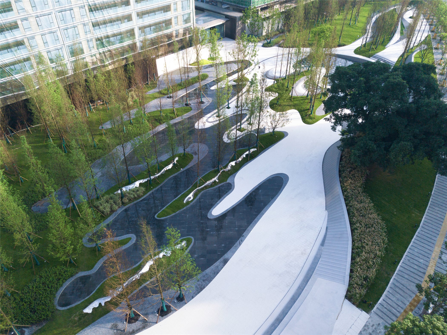

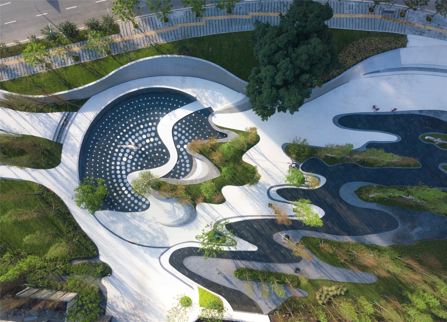
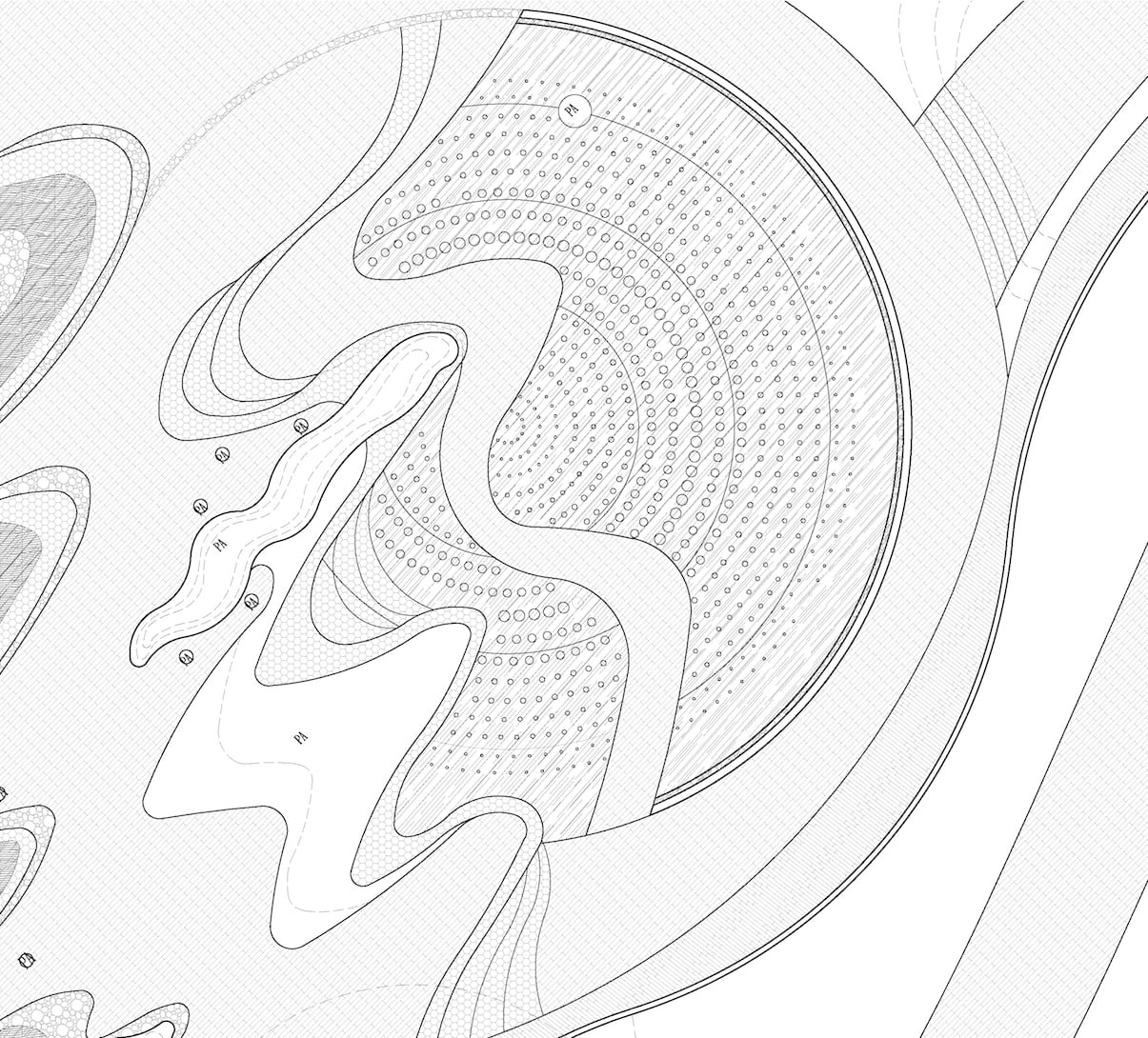
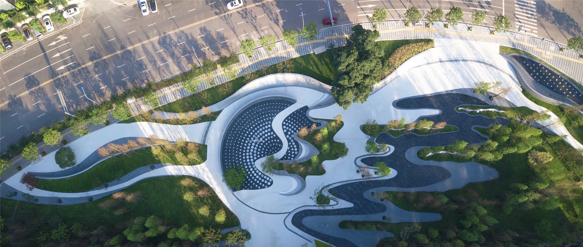

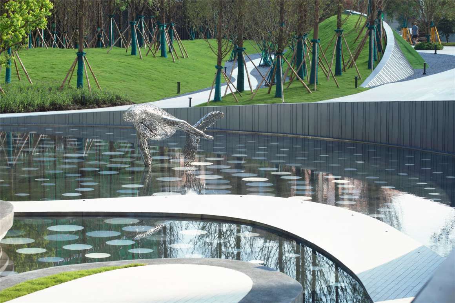




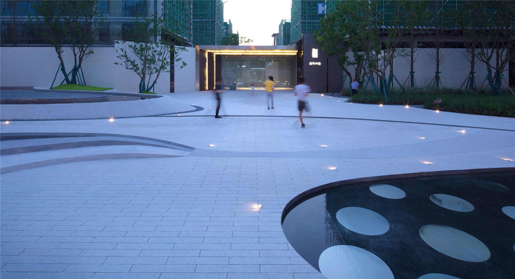


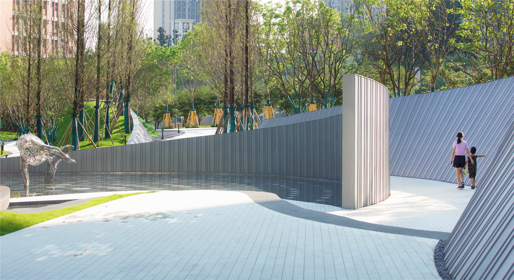
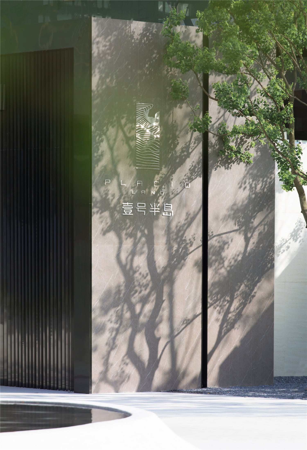


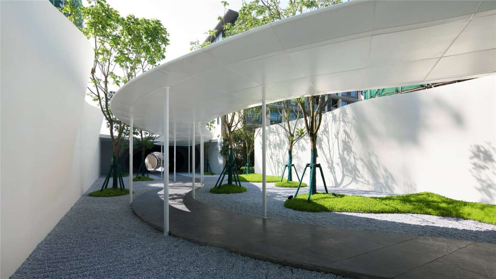
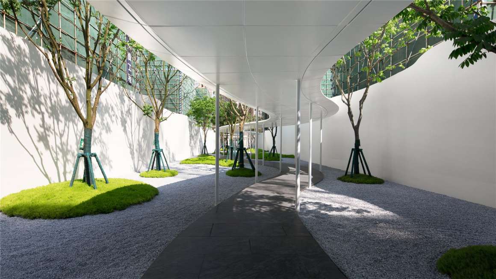
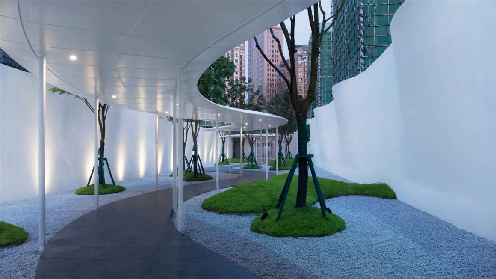


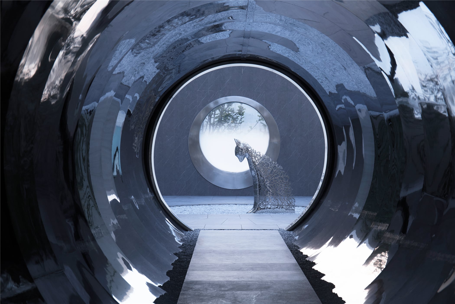
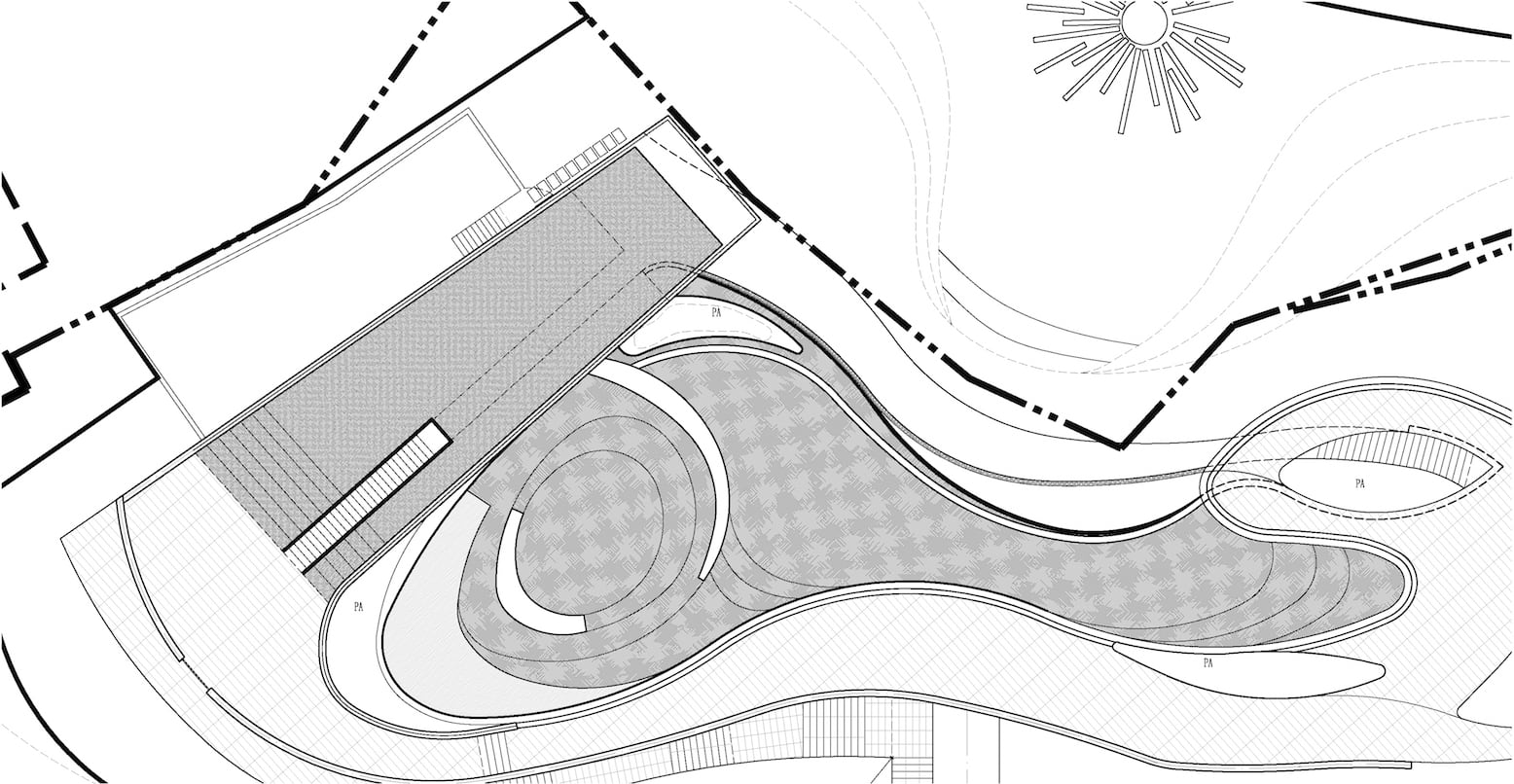
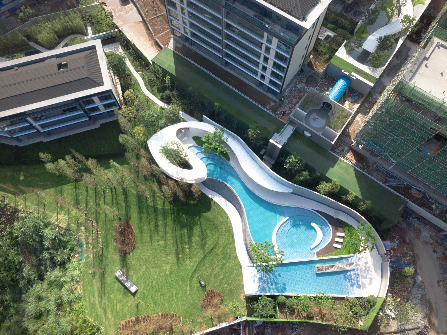
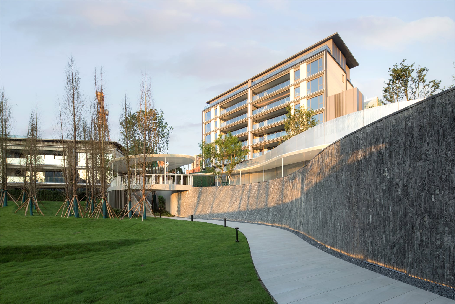
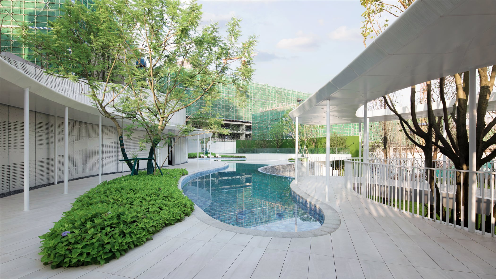
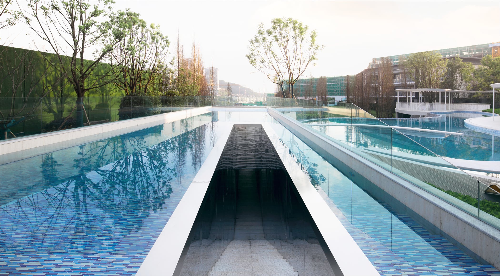
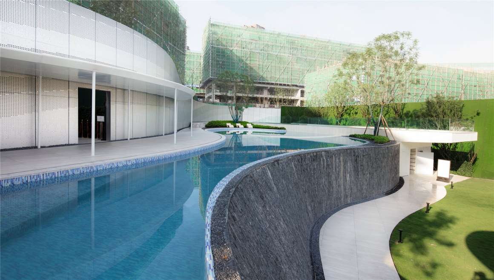

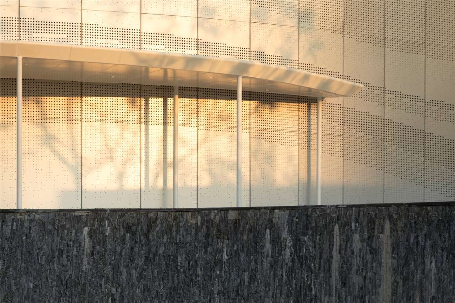
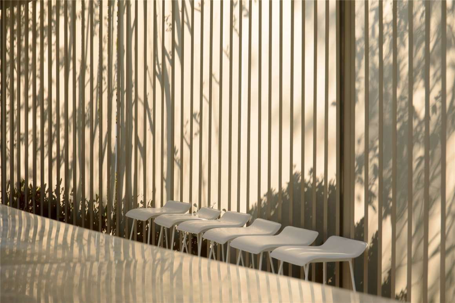
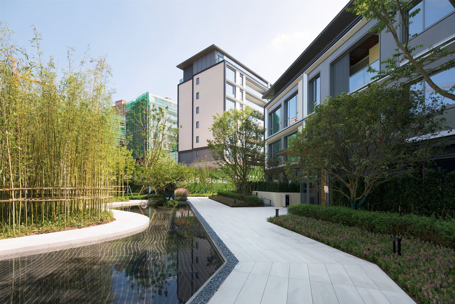
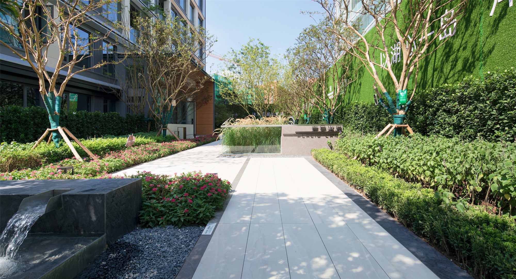
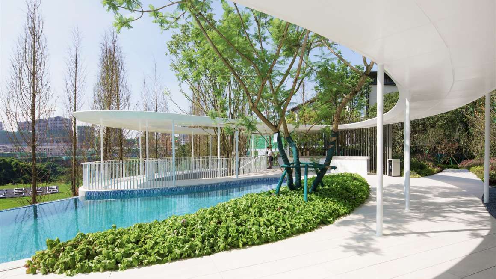

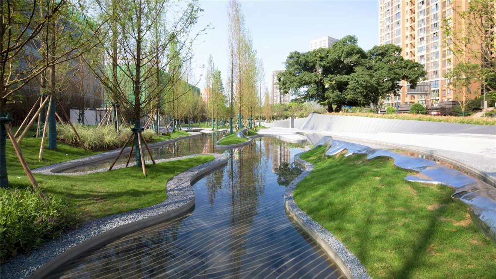
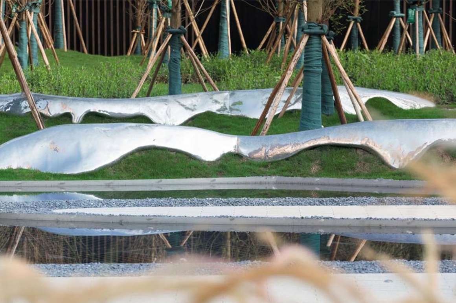
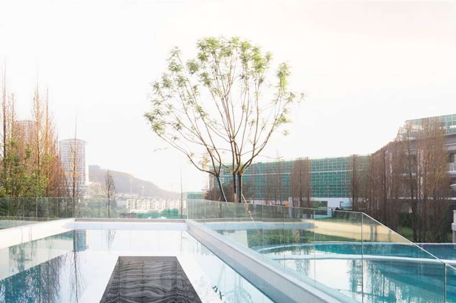



“日本江户时代遭受中国文人诗意特质影响”……这文案有点没文化了吧