本文由 WITTMAN ESTES ARCHITECTURE + LANDSCAPE 授权mooool发表,欢迎转发,禁止以mooool编辑版本转载。
Thanks WITTMAN ESTES ARCHITECTURE + LANDSCAPE for authorizing the publication of the project on mooool, Text description provided by WITTMAN ESTES ARCHITECTURE + LANDSCAPE.
WITTMAN ESTES:该项目通过充分利用华盛顿湖繁茂的自然风光,对这个由Ibsen Nelson设计的20世纪中叶大型现代住宅进行改造,开放了其生活和用餐区域。通过与mw|works合作,地面和墙壁上的木材和室内外铺设的混凝土表面达到了微妙地平衡,相得益彰。中庭花园中融入的部分日式元素、水池和喷泉为住宅创造了一个可以调动所有感官的景观节点。
WITTMAN ESTES:This large scale remodel of a midcentury modern house by Ibsen Nelson opens up the living and dining areas to take full advantage of the lush landscape and views toward Lake Washington. In collaboration with mw|works, paving and decking are brought into equilibrium for indoor outdoor ow of wood and concrete surfaces on both the ground and walls. A central atrium garden has subtle Japanese in uences, and the re ecting pool and fountain create a focal point for the house that can engage all the senses.
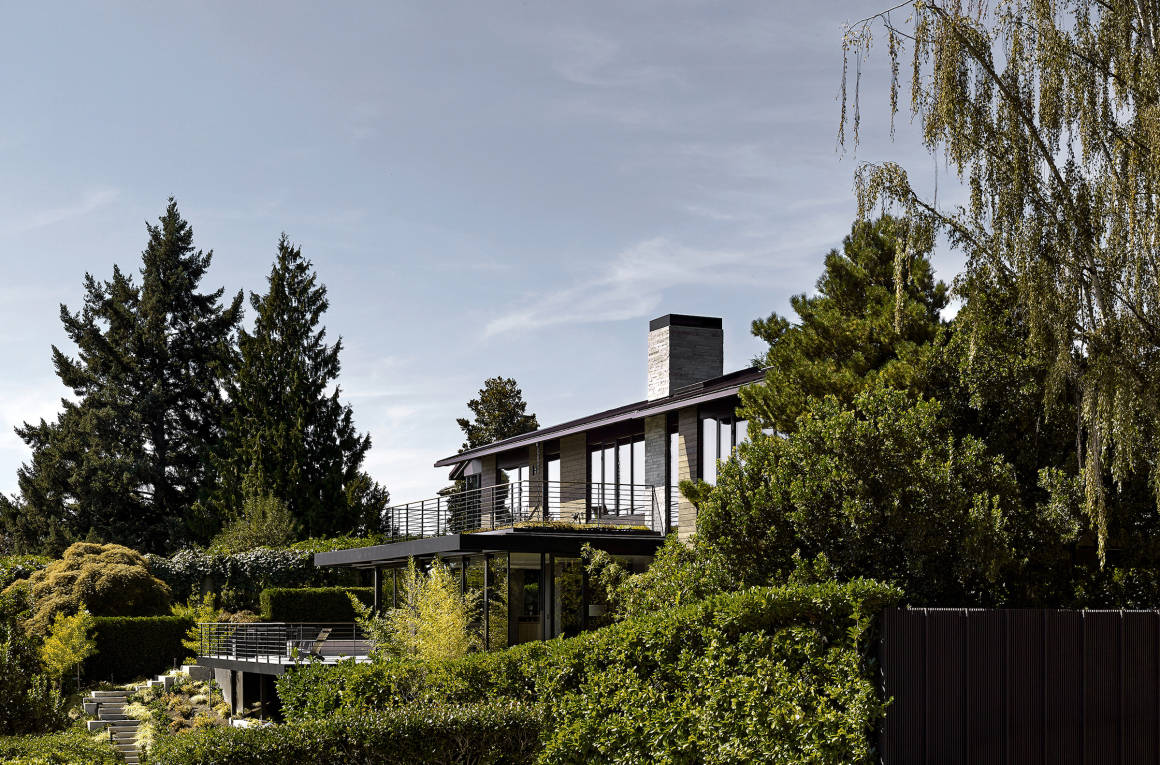
通过延伸中央庭院,我们为这个四口之家创造了一系列相互连接的户外空间。植物设计则主要是通过结合传统的日式园林和本土林地花园,创建丰富的植被群落。在东面,人们可以从地面景观上看到华盛顿湖的广阔景色。在上层,屋顶平台和绿色屋顶提供了一个安静的休憩空间,帮助人们从户外露台上忙碌的活动中解脱出来。
A family of 4 enjoys an interconnected series of outdoor spaces that pinwheel from a central courtyard. The planting concept is throught of as a native woodland garden with a delicate overlay of traditional Japanese garden design and planting. To the east, expansive views of Lake Washington can be seen over the ground level land- scape. On the upper oor, a rooftop deck and green roof provide a quiet respite from the bustle of activity on the outdoor terraces.
▼从前面的入口和客厅可以看到内部的宁静花园 The inner garden o ers peaceful glimses from the front entry and living room
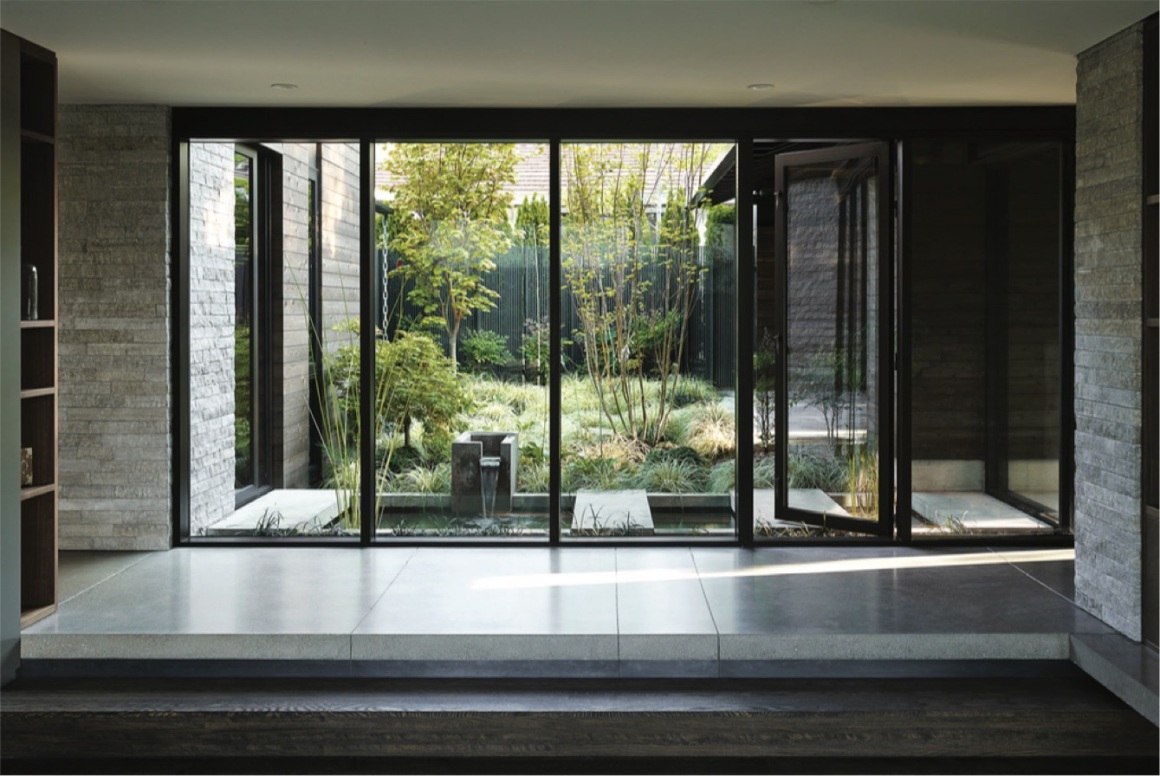
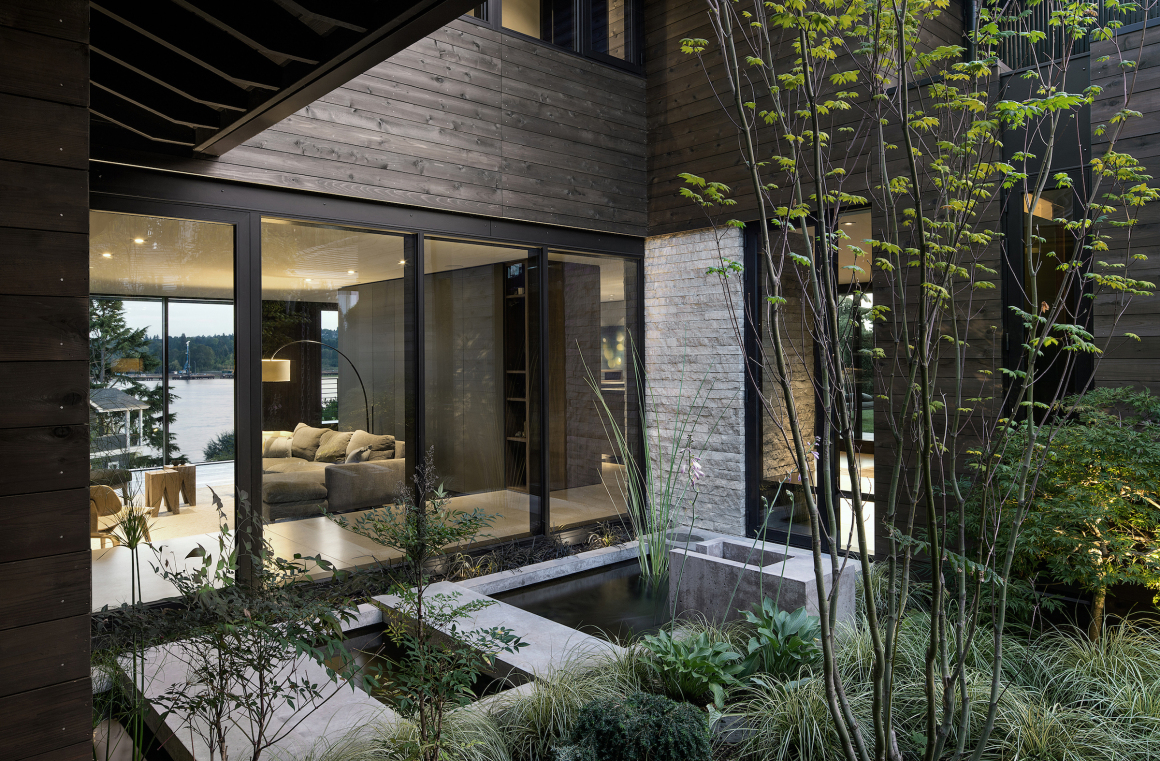
▼水的声音掩盖了外面的噪音,为家中营造了一份亲密感 The sound of water masks the outside noise and creates a sense of intimacy in the home
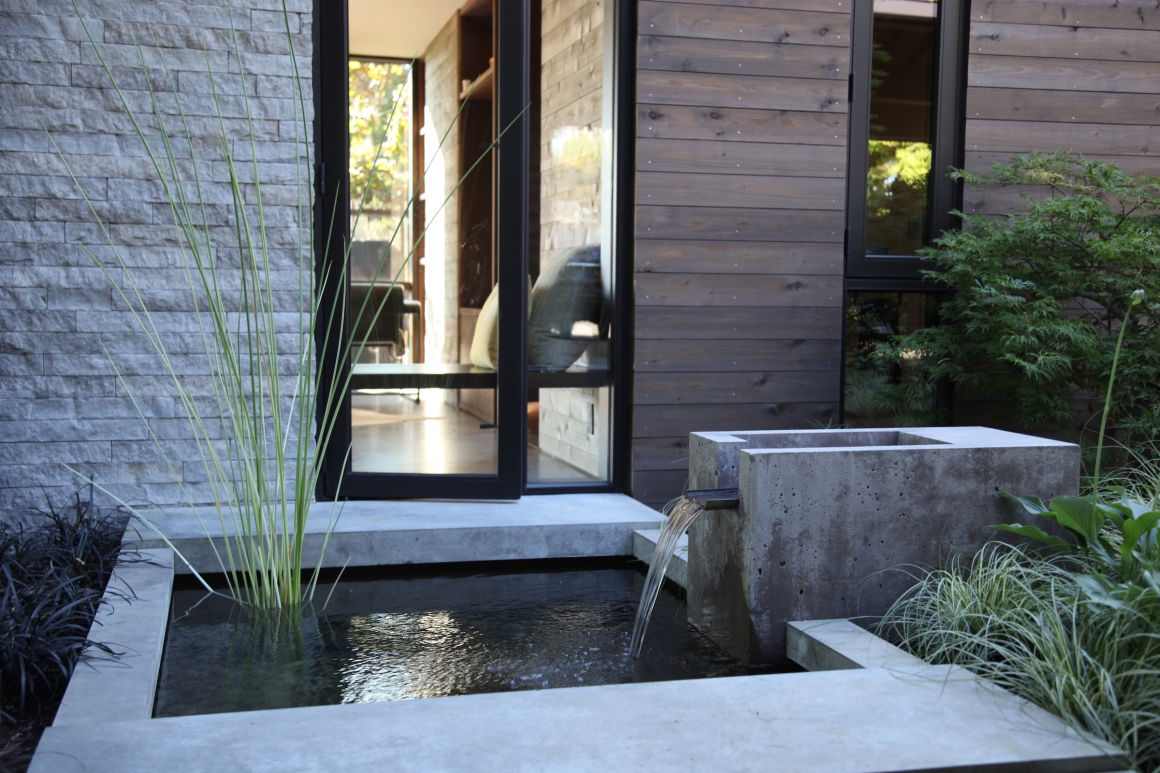
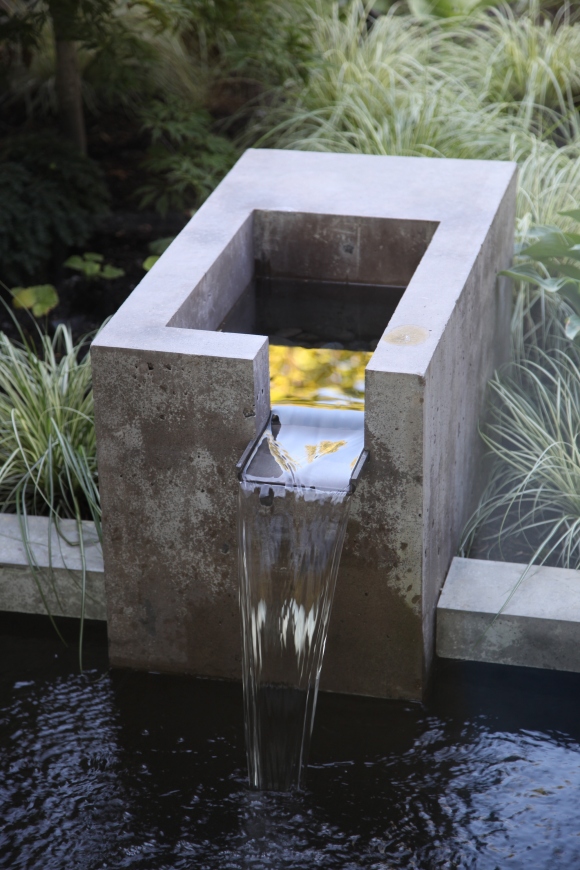
▼从客厅可以听到水景中的潺潺流水声,它是整个家庭的视觉和声音的焦点 The water feature offers a peaceful sound that can be heard from the living room and offers both a visual and sound focal element for the home.
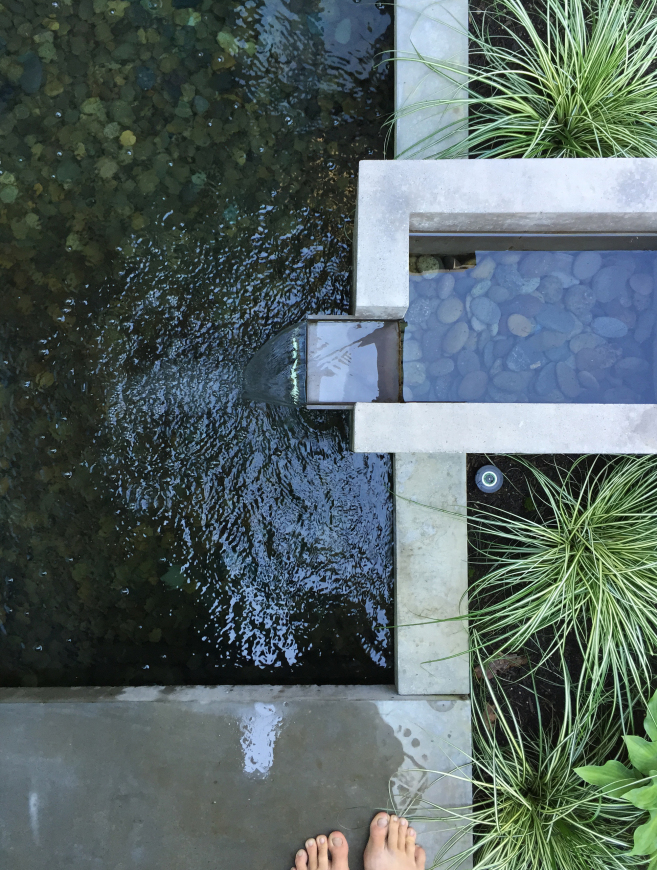
一系列的有机现浇混凝土台阶连接着上层平台与下层花园,以及足够让充满活力的年轻家庭四季享受的各种户外空间。
An organic series of cast in place concrete steps connect the upper terrace and lower garden at the ground oor, linking the diverse series of outdoor spaces for an active young family to enjoy all seasons of the year.
▼从地面往上看,现浇混凝土台阶沿斜坡上缓缓而上,连接着上层平台与下层花园 Cast-in-place concrete steps rise geologically from the slope, taking the path from the upper terrace to the lower garden
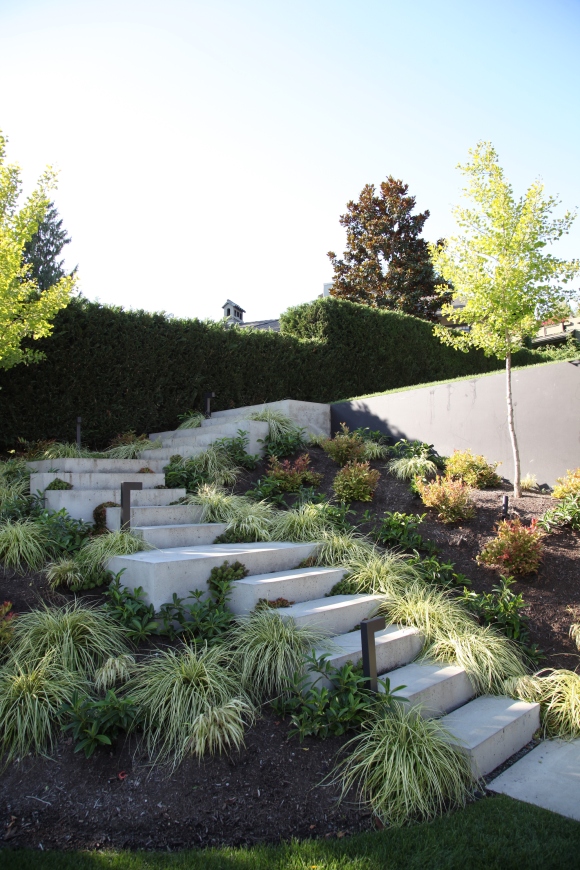
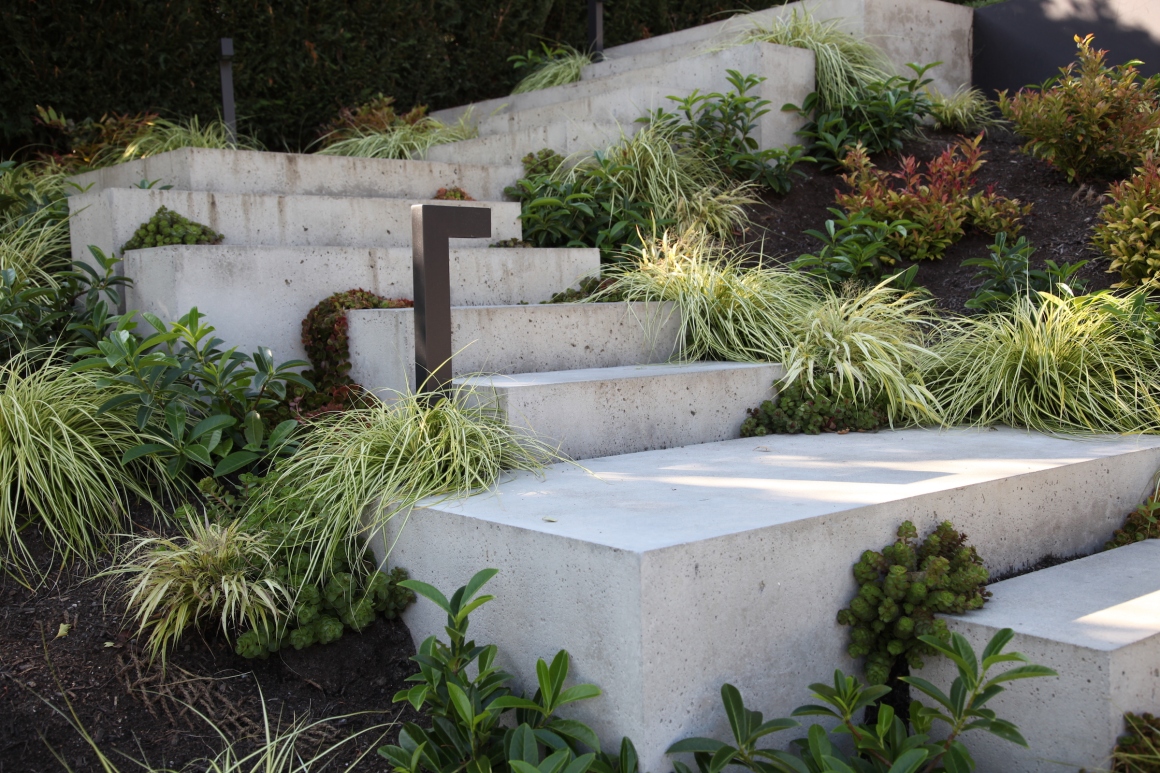

前面的入口用简单的黑色钢花盆和浅层混凝土台阶与停车场巧妙地分隔开。喷砂混凝土面板的交替模式从外部延伸到内部,并通过种植池从内部延伸到外部。远处的木材通道是业主的日常入口。
The front entry is subtly separated from the the parking area with simple black steel planter and a shallow con- crete step. Alternating patterns of sandblasted concrete panels continue from outside to inside and back outside through the re ecting pool. The wood pathway beyond is the everyday entrance for the owners.
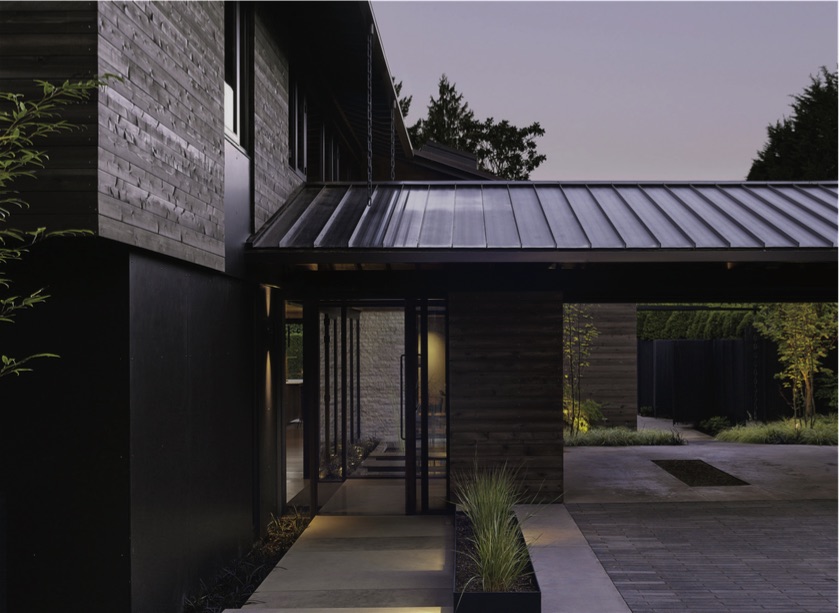
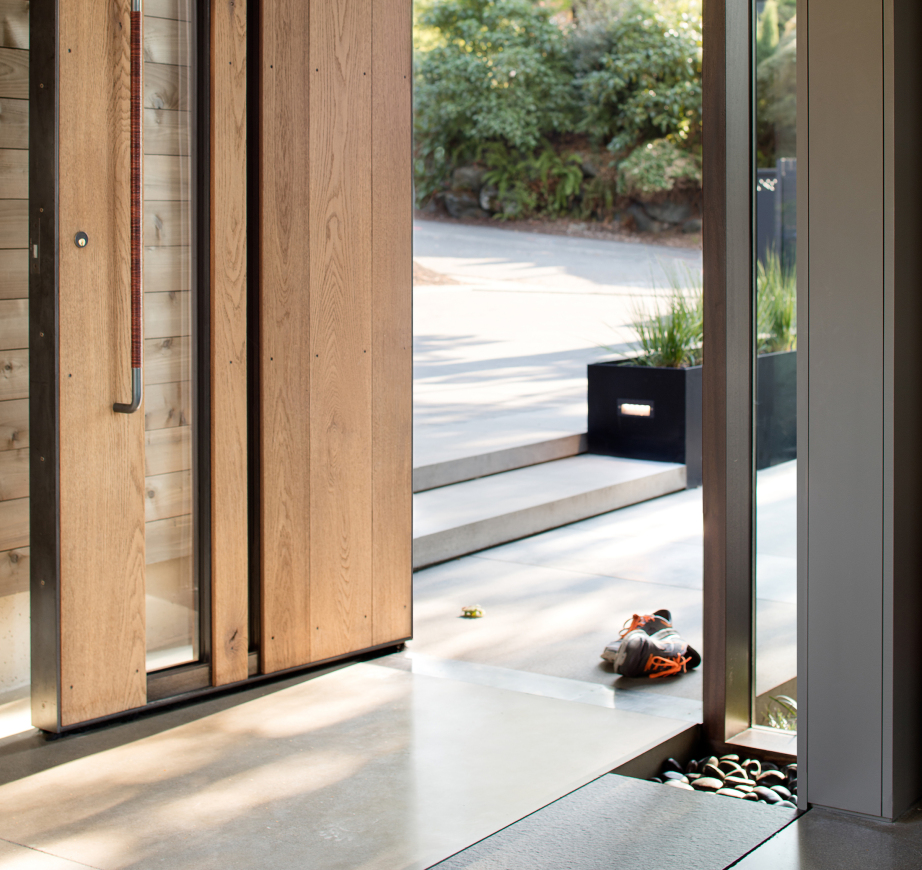
▼中央入口花园的剖面展示了现代线条与丰富的植物和喷泉的结合 A cross section of the central entry gardevn showing the marriage of modern lines with an abundance of plants and fountain
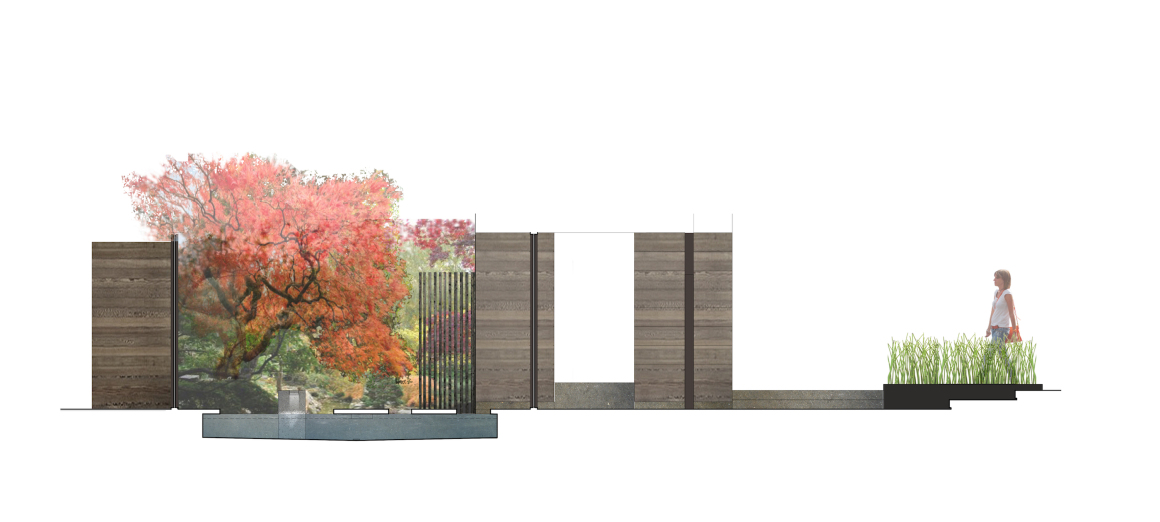
项目名称:LAURELHURST GARDEN
地点:美国 西雅图 华盛顿州
建筑设计:mw|works
设计团队:Matt Wittman, Jody Estes, Naomi Javanifard
承包商:dBoone Construction
景观承包商:Rock Solid
景观摄影:Nguyen Ha、Jeremy Bitterman
Project: LAURELHURST GARDEN
Location: SEATTLE, WA
Architecture by: mw|works
Design Team: Matt Wittman, Jody Estes, Naomi Javanifard
Contractor: dBoone Construction
Landscape Contractor: Rock Solid
Landscapes Photographer(s): Nguyen Ha and Jeremy Bitterman
更多 Read more about: WITTMAN ESTES


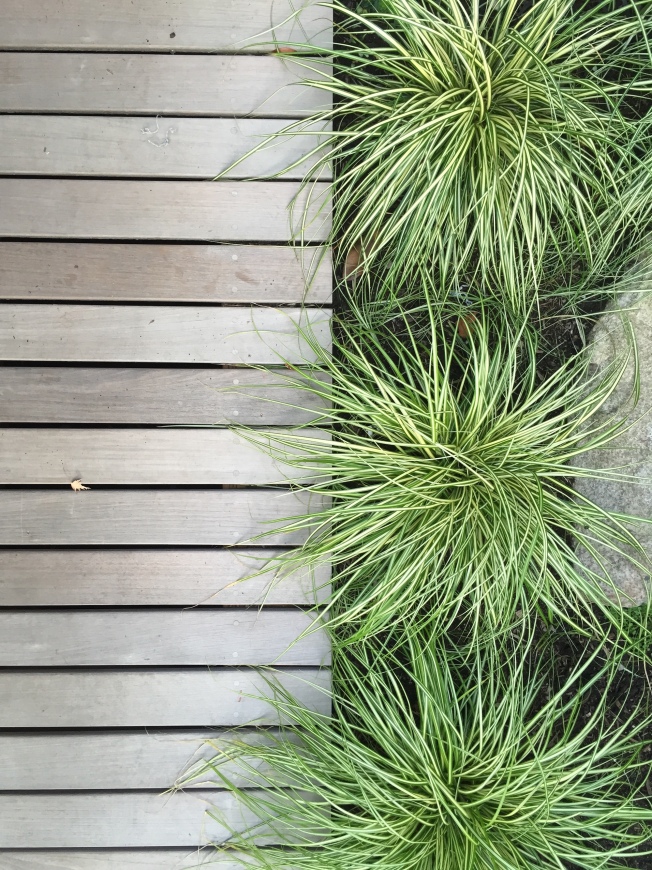
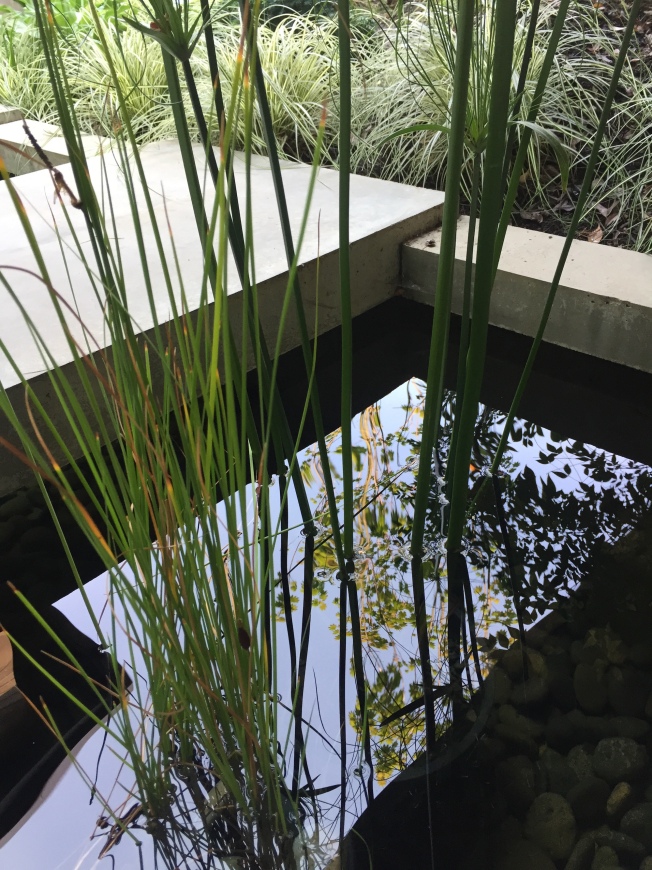


0 Comments