本文由Shma授权mooool发表,欢迎转发,禁止以mooool编辑版本转载。
Thanks Shma for authorizing the publication of the project on mooool, Text description provided by Shma.
Shma: 极端天气会对人的精神和身体有一定的影响,同时生态环境的发展也会受到限制。位于印度浦那的卢平研究所公园因其极度干旱的季风气候而闻名,在季风的吹拂下导致当地的土地变得半干旱。这是一个景观贫瘠的地区,一个季节雨水很少,另一个季节雨水又过多,这种降雨量的巨大变化使当地植物和动物的生活条件变得很恶劣,然而有时候又能在自己最大的弱点之中找出一种强大的优势,关键就在于你如何去理解和面对,因此,Shma的设计理念便源自于挑战场地本身,他们在项目中解决了如何在极端天气条件下进行可持续景观设计的问题。
基于对当地农民智慧和天然河谷生态林地演变的理解,Shma通过两种景观策略提出了可持续景观概念——递进式台地和雨水走廊,这种生态策略被应用在5个景观区域之中。这个“季风花园”像一个海绵,在季风季节吸收雨水,用于树木灌溉,以减少旱季浇灌对水的需求。
Shma: Extreme weather condition can lead to many mental, physical, and ecological restraints. Situated in Pune, India, the locale for Lupin Research Park is well-known for its drastically dry season to heavy monsoon causing the land to be semi-arid. It is a barren area of landscape where little rain occurs in one season and overly compensated in another, this large variation in precipitation consequently lead to hostile living condition for plants and animal life. Yet, sometimes the biggest strength can be found in how you understand and confront your greatest weaknesses. Our design concept for the solution therefore derived from the challenge itself where we tackled on the question of how can we design a sustaining landscape in extreme weather condition.
Based on understanding of both local farmer’s wisdom and natural forest ecological formation in the valley, a sustainable landscape concept is proposed by 2 landscape strategies; Stepping Terrain and Rain Corridor, to which they are employed throughout 5 landscape areas.
▼总平面图 Master Plan
卢平露台 Lupin Terrace
一个开放的阳光大草坪建立在大会议室所在的场地前,这是人们集会和开展重大活动的场所。大会议室和草坪之间有一个倒影池、花境草地和圆形剧场露台,它们共同形成了一个良好的荫蔽空间,这个空间有时会被用于人们的日常训练。场地被蓝花楹包围着,柔软的紫罗兰花与宜人的绿色植物形成了鲜明的对比,构建了一幅美丽愉悦的画面。卢平露台是建筑到场地入口的微妙过渡带,设计师提议将圆形剧场露台的高度逐渐降低,形成一个功能空间。草坪的尽头是一系列交错式挡土墙,当从草坪旁的公共道路和建筑物之间看时,这些挡土墙也起到了前景墙的作用。当太阳落山后,灯光会照亮墙壁,提升周围空间的公共安全性,同时在内部和外部都可以体验到形式与功能的完美结合。
A big open space of green lawn is created in front of the establishment where grand meeting room is located which is a provision for mass gathering and major events of Lupin. Traditional space between the grand meeting room and the lawn included reflective pond, flowering meadow, and amphitheater terrace, which together form a nice cooling space that sometimes will be used for a training session. Surrounded with Jacaranda trees, the soft violet flowers produced in large panicles play a pleasant contrast in color to the luscious greenery. Lupin Terrace provides a subtle transition from the building to the site entrance, where the amphitheater terrace is proposed to gradually reduce in height level yet form a functional space. The lawn is terminated with series of uniquely designed staggering retaining wall that also function as front feature walls when being seen from the public roadway next to the lawn, and space between buildings. Once the sun sets, the lighting design illuminates the wall and provide public safety to the surrounding space as well as denoting the place where both inside and outside can experience a wholesome combination of form and function.
阶梯台地 Step Mountain
为了应对从道路到一楼建筑入口的高差和周围土壤的滑动,引入了地面台阶进行处理。人行入口的主要通道从大台阶的一侧开始慢慢向上倾斜,穿过台阶,形成一个山体。这个大的入口有着多种功能,它能够减少地表径流和土壤侵蚀,也能让人们在台阶上休息。秉承对残疾人友好的原则,坡道也是1 : 12的残疾人通道。部分台阶种有当地的树木和灌木,以软化硬质景观。通过种植当地银橡树的单一树种,可以在保证该地区亚热带森林条件不受侵害的同时,创造出良好整洁的视觉效果。
To negotiate drastic level changes from road level to 1st floor building entrance and sliding of the soil, ground step is being introduced. Main pathway from the pedestrian entrance starts from one side of the grand step, slowly ramped up cutting across the step to form a mountain shape. This acts as multiple functions for a grand entrance, reduce runoff and soil erosion, and for people to lounge on the steps. The ramp is also act as 1:12 handicap access that is designed to be friendly to people with disability. Local tree groves and contrasting shrubs grow through part of the steps to soften the hardscape elements. By planting a mono-specie terrace of local Silver Oak will give off a nice, clean visual while staying true to the sub-tropical forest condition of the area.
雨水花园走廊 Rain Garden Corridor
沿着场地边界,密集的树木层在大小和种类上各不相同,构成了一个类似于森林的背景,并对整个场地中密集的生物多样性加以利用,场地内也可以容纳大量的水。一条蜿蜒穿过森林的小路可以让人们亲密接触自然,同时从建筑内部也可以看到这种和谐宁静的景色,沿路的一系列小木屋为人们提供了私人聚会空间。为了用更少的水来养护大量的绿色植物,整个区域被下降以汇聚整个场地的径流雨水,包括建筑物的屋顶排水。为了将弱点转化为优势,PVC多孔水箱是沿着道路建造的,这样以便在雨季收集水,并在旱季通过渗透反应将多余的水缓慢释放到邻近干燥的地下土壤中,这个防洪系统可以应对异常的高降雨量,防止洪涝灾害的发生。由于在水资源管理上的可持续理念,这里变成了一个全年湿润的雨水花园。
Along the site boundary, dense layers of trees varied in sizes and species are created to compose a forest-like backdrop and harness the most dense bio-diversity in the entire campus which can also contain large amount of water. A path meandering through the forest allows a quiet strolling amidst natural setting. This luscious and serene view can also be seen from the inside of the building. Series of timber cabanas along the path provide private gathering spaces among colleagues. In order to sustain the dense greenery with less watering, the entire area is made lower to receive the run-off rainwater from the whole site including the roof drainage from the building. In order to use our weakness and convert it to our strength, PVC-based perforated tanks are constructed along the path to collect the water during monsoon season, and slowly release the excess water to adjacent dried-up soil underground through osmosis reaction during dry season. This becomes a rain garden that is naturally dampen all year round as a result from a sustainable concept in water management. This flood mitigation system should allow for unusually high precipitation to happen.
农场平台 Farm Terrace
在毗邻大楼后面的食堂区域,其景观设计植入了农业模式理念。可食用植物被布置在长长的公共餐桌上,上面又点缀着树木,通过这样的方式来吸引人们聚集在这郁郁葱葱的环境里,共同享受美好的时光。这强调了模糊内部和外部空间界限的内涵,包括如何在促进员工和工作场所之间互动的同时,让他们成为一个整体。
Adjacent to the canteen spaces at the back of the building, the landscape design of the area is crafted to reflect the agricultural pattern. Edible plants are placed with long lunch communal tables topped with trees to invite people to gather and share quality time amidst lush surrounding. This emphasizes the connotation of blurring the line between inside and outside space and how they can become one while foster an interaction between employees to their nature and workplace.
森林庭院 Forest Court
这个庭院的三面被建筑围合起来,能够很好地抵御烈日和强风,是一个理想的全天式休憩地。座椅分布在被倒影池包围的树木群中,白天会开启互动喷泉以进一步改善小气候。水是一个欢迎元素,可以营造出舒缓的氛围。与此同时,可控的交互式喷泉可以根据心情、时间、功能和情况灵活使用,其自身的可调节性为卢平研究人员的日常生活创造了多样性和节奏变化。
Surrounded by building on 3 sides, the courtyard is well protected from the harsh sunlight and wind making it an ideal sitting area all day long. Pockets of sitting area are distributed amongst group of trees surrounded by large expanse of reflective pond. Interactive fountains are operated during the day to further enhance the microclimate. This is an arrival viewpoint therefore water features are placed as a welcoming element to provide soothing ambience. At the same time, the controllable interactive water jets allow flexibility to the usage according to the mood, time of day, functions, and situations. Its adjustability provide variety and change of pace in the everyday life of researchers at Lupin.
屋顶花园 Roof Garden
在不限制地面绿地面积的前提下,设计师提议在二楼建设屋顶花园。从这种高高的绿色植物中可以看到农场露台,它强调了不同空间的流动和连接以及它们的用途。白天员工可能不想专门为了欣赏风景而下楼,因此屋顶花园正好成为了他们休息、畅谈或者开团队会议的场所。
在普通的设计过程中,深入理解和关注那些直接受众是至关重要的,而在项目本身这种情况下,对于研究工作人员也是如此。在封闭的实验室里度过漫长的时间后,利用开放空间和景观设计可以提高员工们的生活水平,创造良好的生态环境,这将有利于他们的身心健康。
Without restraining the green space to limit at ground level, roof garden on the second floor is proposed. The Farm Terrace can be seen from this elevated greenery which underlines the flow and connectivity of different spaces and their usage. During the day, employees may not wish to step down to get access to the landscape therefore the roof garden is a solution for them to take a quick step out for a break, a quick chat, or a quick team meeting.
In the design process, it is crucial to thoroughly understand and empathize with those that are the direct users, in this case the researchers. After spending straining long hours in enclosed labs, the use of open space and landscape design can improve the standard of living for the employees, be ecologically friendly and allow them to possess good mental and physical well-being.
▼视频 Video
地点: 印度浦那
项目类型: 制药公司企业园区
完成时间: 2017年
摄影: Wison Tungthunya
Location: Pune, India
Project Type: Pharmaceutical Corporation
Completion: 2017
Photography: Wison Tungthunya
更多 Read more about:Shma


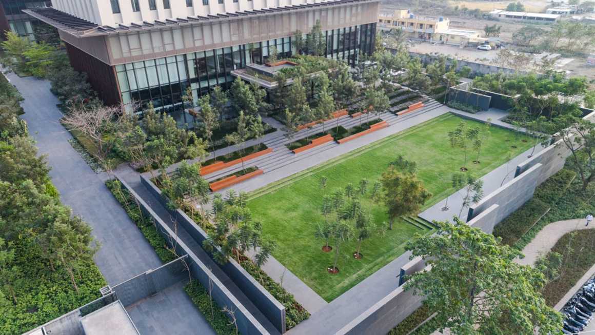
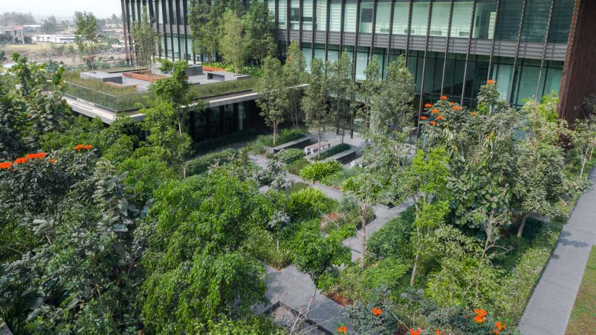

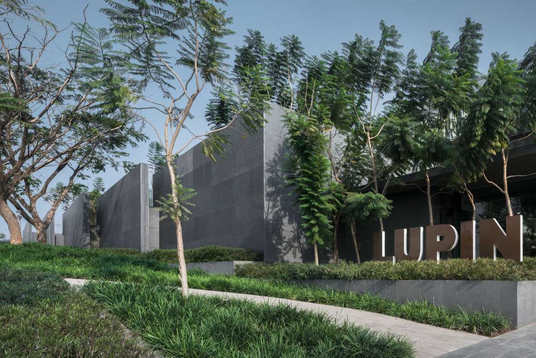
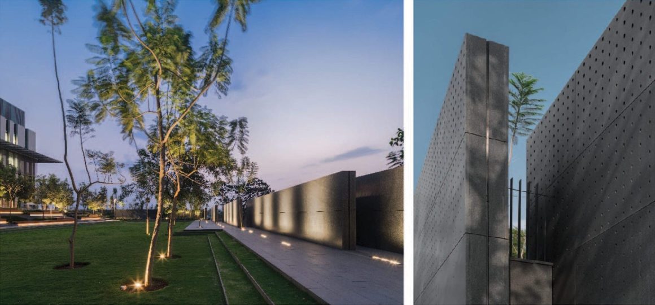
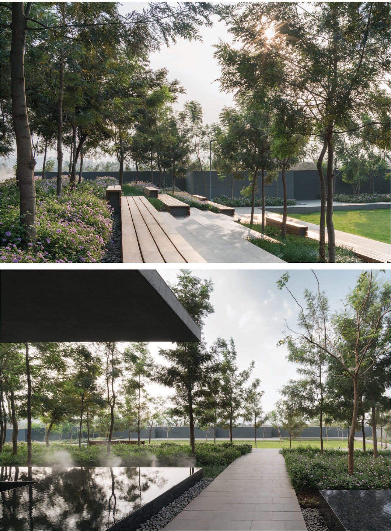
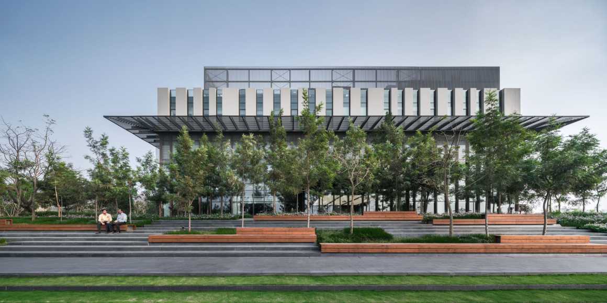
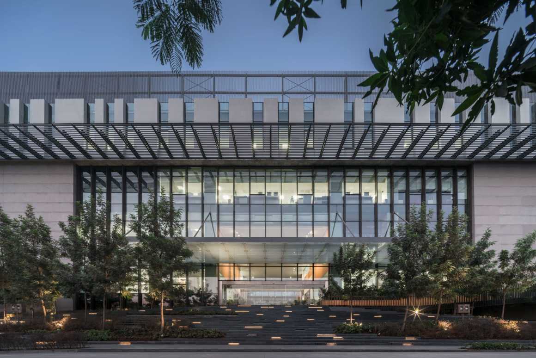
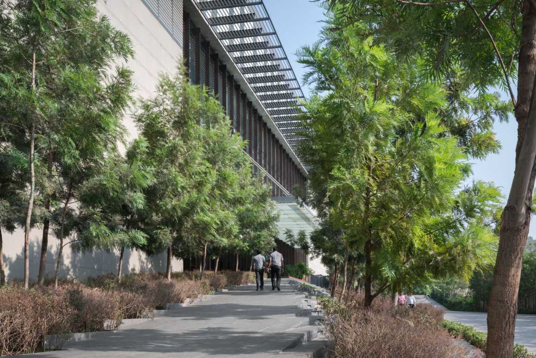

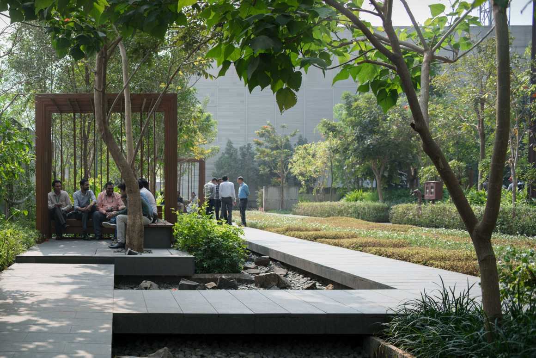
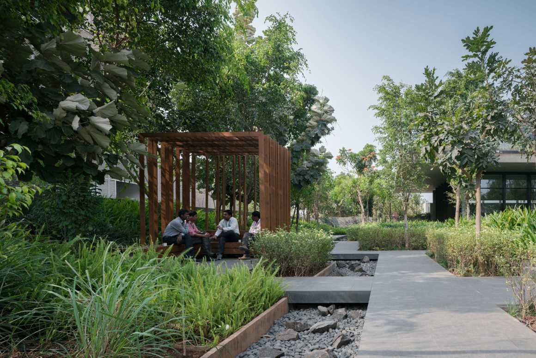
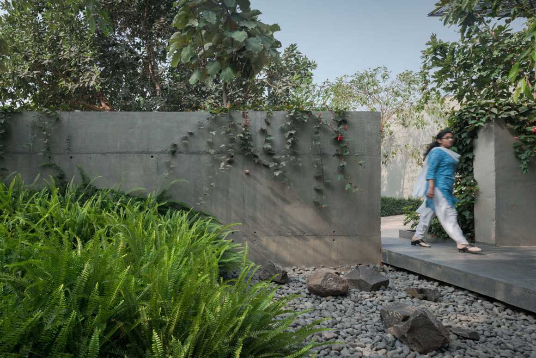
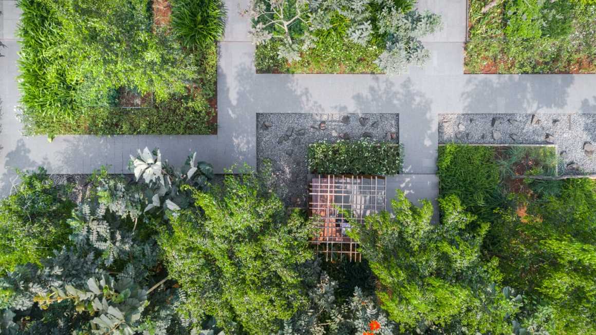
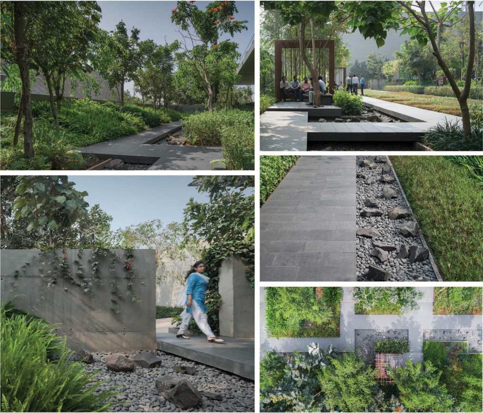
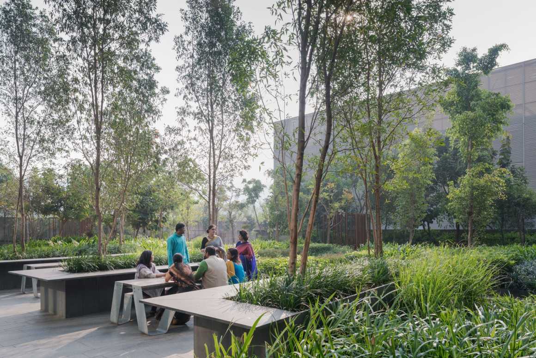
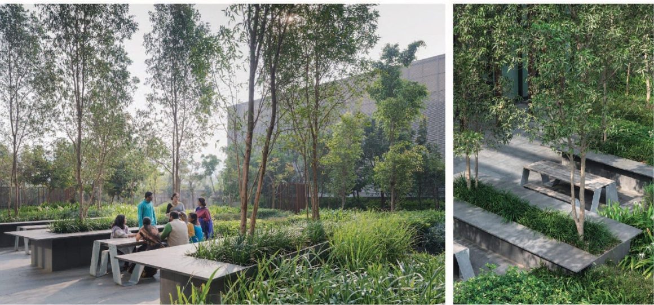
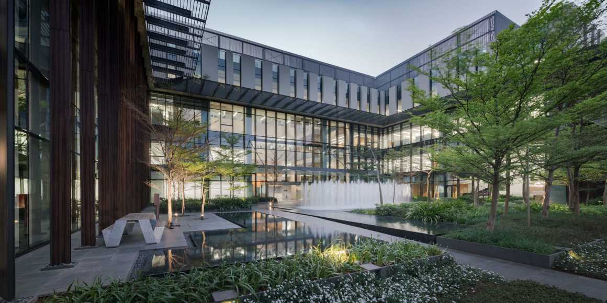
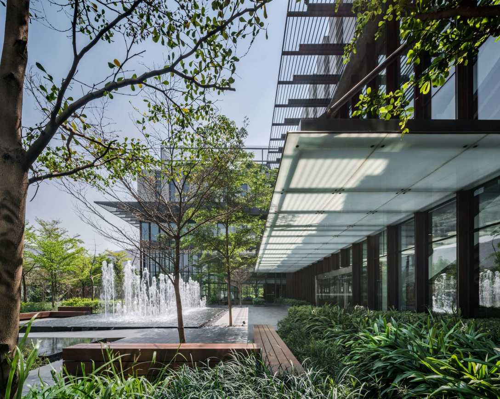
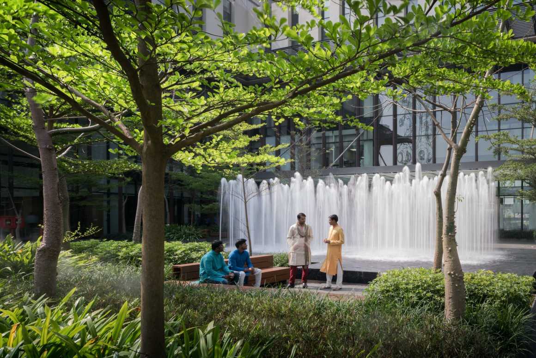


0 Comments