本文由 Esrawe Studio 授权mooool发表,欢迎转发,禁止以mooool编辑版本转载。
Thanks Esrawe Studio for authorizing the publication of the project on mooool, Text description provided by Esrawe Studio.
Esrawe Studio:LuzAzul空间设计旨在激活居民感官体验。这个位于图鲁姆的丛林中的由19个豪华住宅组合而成的综合体,由一系列建筑和地形构造交织整合而成,其中的空间便是用户的日常生活伴侣。
Esrawe Studio:LuzAzul composes of spaces that aim to stimulate the senses of its residents. These spaces are the companions of the everyday life of its user, configured by the architecture and tectonics that are woven and integrated into the project – a complex of 19 luxury residences in Tulum’s jungle.
▼鸟瞰 Aerial view
该项目整体外观总体呈前沿现代野性风格,它在作为住宅边界的同时,还是住宅区的一个隐蔽入口,用户可以在此穿过一条沿着混凝土柱形成的遮阳的光影通道进入住宅。屋顶上,水池就像天然池塘一样浮出,与天然灰岩中水侵蚀的痕迹相呼应;填满的沟渠,已及上升的休息平台设计,营造出了一种前方广阔的丛林景观被淹没的视野错觉。
The project expresses as a brutalist monolithic volume that works as a frontier. It also functions as a veiled entrance to the residential compound, through which the user crosses into a pathway of light, shadows and scales alongside concrete volumes that offer a shelter from the sun. On its rooftop, pools emerge as ponds, evoking the natural vestiges of the erosion caused by the water in the cenotes; furrows are filled, and resting platforms arise to form a flooded landscape with wide views towards the jungle.
▼屋顶上的水池如天然池塘一样浮出 Pools emerge as ponds
▼丛林式景观包围的建筑立面 Facade
▼混凝土柱穿插形成阴凉的光影通道 Concrete volumes that offer a shelter from the sun
穿过巨大的一体式大厅,一条由椭圆形的木质结构创造的路径出现在眼前,将用户引向被茂盛的植物环绕的内部庭院中心。从这个庭院开始,木制楼梯环绕着椭圆形的建筑群,连接着房屋和公共区域,,将每个居民引向他们各自的公寓,直到屋顶,这里的游泳池,可以看到壮丽的丛林景观。地面层还有一片睡莲绿洲,让周围的环境和公寓都变得焕然一新。
After the monumental and monolithic lobby, an oval wooden structure creates a path which leads the user to the center of an inner patio surrounded by lush vegetation. From this courtyard a wooden staircase circling around the oval complex, connecting the houses and the communal areas, leading each resident to their respective apartments to the roof, where the pools with magnificent jungle views reside. At the ground level there is an oasis of water lilies to refresh the surroundings and the apartments.
▼内部中庭 Inner patio
外部区域,建筑立面构成了丛林景观的框景,住宅也受益于它的丰富。庭院,光线巧妙地穿过其格子,为住宅带来了清新的微风。
Towards the outer area and through the facade, the jungle views are framed and the houses benefit from its exuberance. Towards the patio, light enters subtly through its lattice, providing a fresh breeze to the residences.
建筑和环境之间建立了直接而真诚的关系,它向外倾斜,与天空和丛林自然融合,也与周围色彩、声音和气味融为一体。
A direct and honest relationship is established between the architecture and its environment, which leans out and merges naturally with the sky and the jungle and blends with its chromatics, its sounds and its smells.
▼室内 Room
屋顶配置的平台,创造了面向丛林的不同平台空间。悬浮的植被融入建筑群的周围,融合并延续了其自然环境。
Roofs are configured with platforms that create terraces and different spaces looking towards the jungle. Suspended vegetation is integrated into the perimeter of the complex, which fuses and grants continuity to the natural environment.
▼阳台 Terrace
▼阳台夜晚效果 Terrace at night
▼水吧 Juice bar
▼泳池 Pool
该项目还设有一个健康区,该区面向一楼繁茂的植被,部分空间沉入地下,为用户提供隐私和阴凉。
The project also comprises of a wellness area which is partially sunk in the ground to provide privacy and shade, looking towards the exuberant vegetation on the ground floor.
▼康体区 Wellness area
▼一层平面图 Ground floor
▼模型俯视 Model overlook
▼模型透视及细部 Model details
项目名称:LuzAzul
完成:2020年
地点:墨西哥图鲁姆扎马村
面积:1700平方米
建筑设计:Esrawe + Lassala+Orozco
创意指导:Esrawe + Lassala+Orozco
设计团队:Laura Vela, Brenda Vazquez, Javier Garcia-Rivera, Florencia Sandoval, Priscila Valencia Ramos
效果图:Yair Ugarte, Emanuel Miramontes, Joel Flores
品牌:Cadena + Asoc. Concept Design
Name of the project: LuzAzul
Year: 2020
Location: Aldea Zamá, Tulum, México.
Surface: 1,700 m2
Architecture: Esrawe + Lassala+Orozco
Creative Direction: Esrawe + Lassala+Orozco
Design Team: Laura Vela, Brenda Vázquez, Javier García-Rivera, Florencia Sandoval, Priscila Valencia Ramos
Renders: Yair Ugarte, Emanuel Miramontes, Joel Flores
Branding: Cadena + Asoc. Concept Design
更多 Read more about: Esrawe Studio


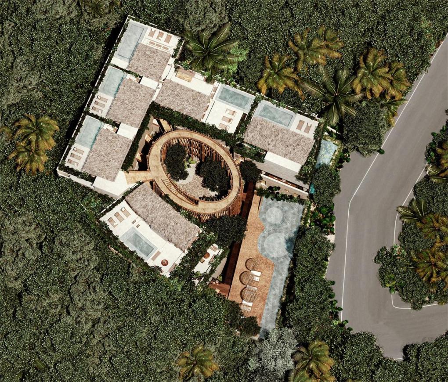
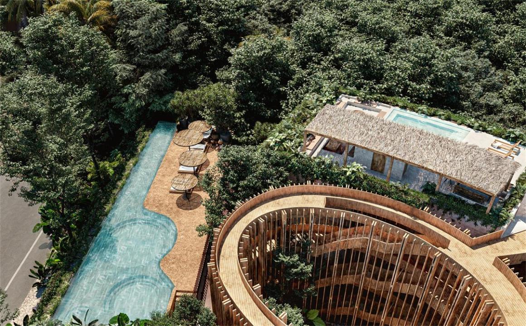
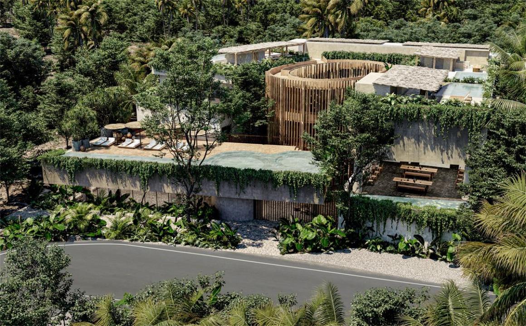
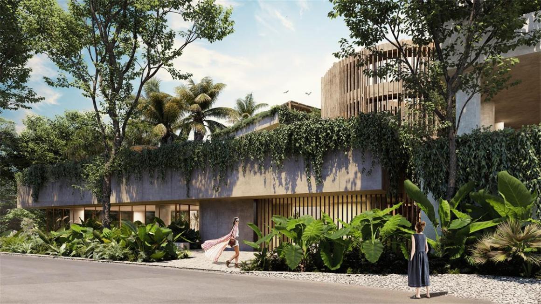
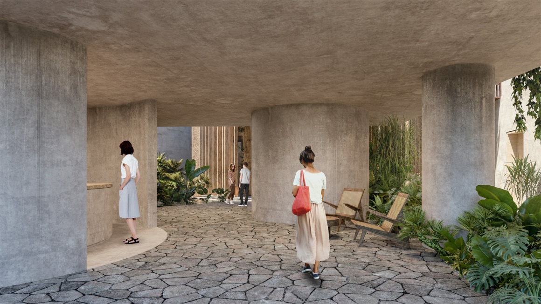
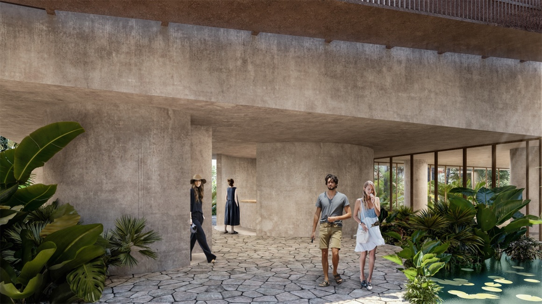
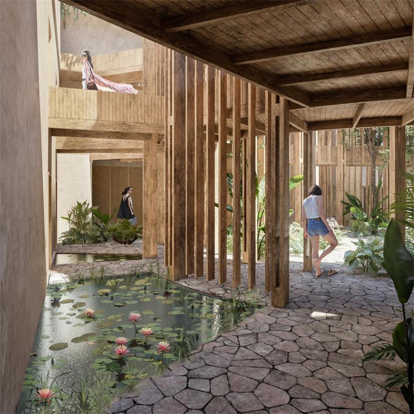
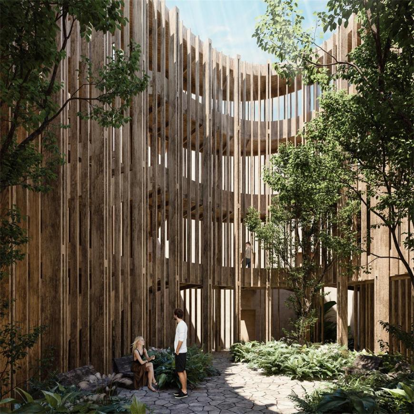
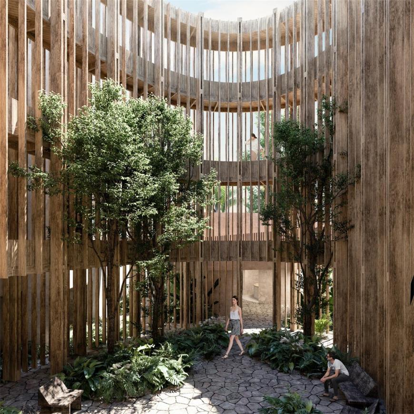
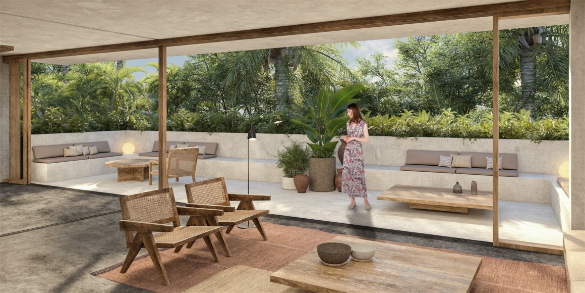
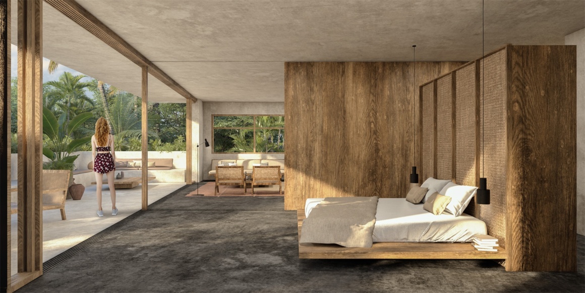

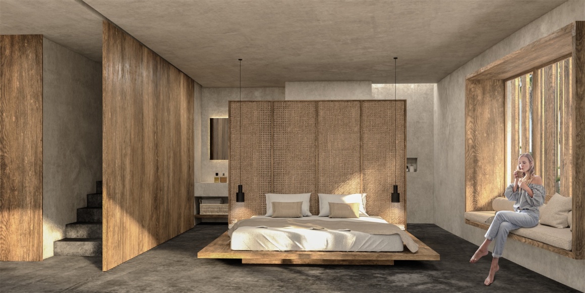

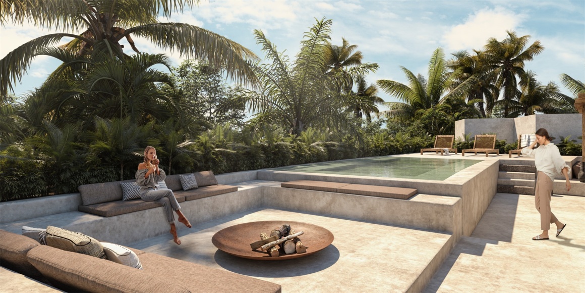

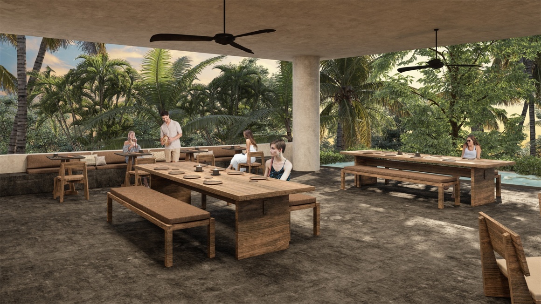
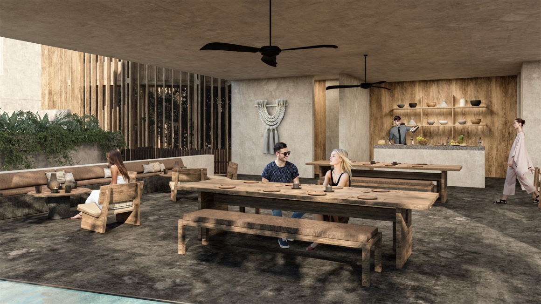
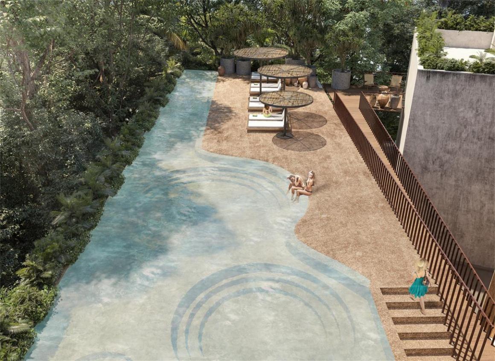
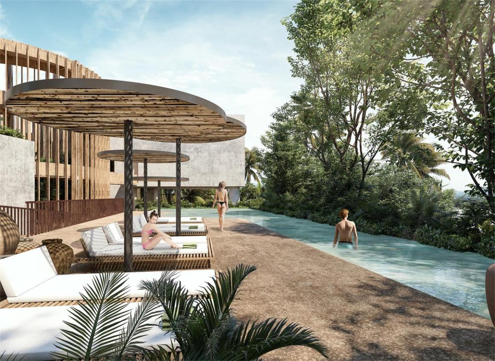
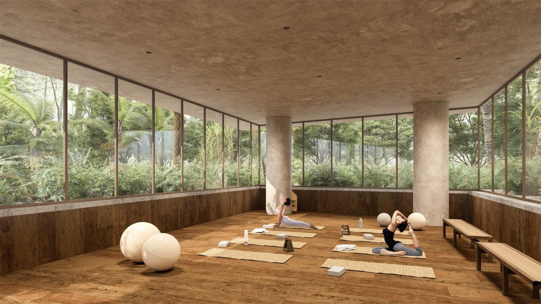
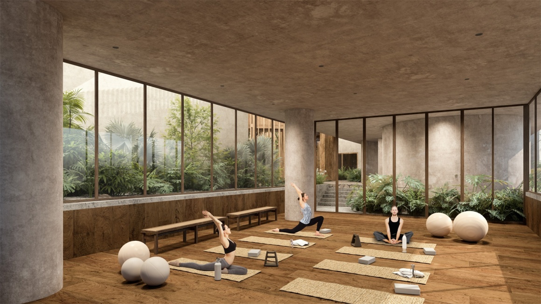
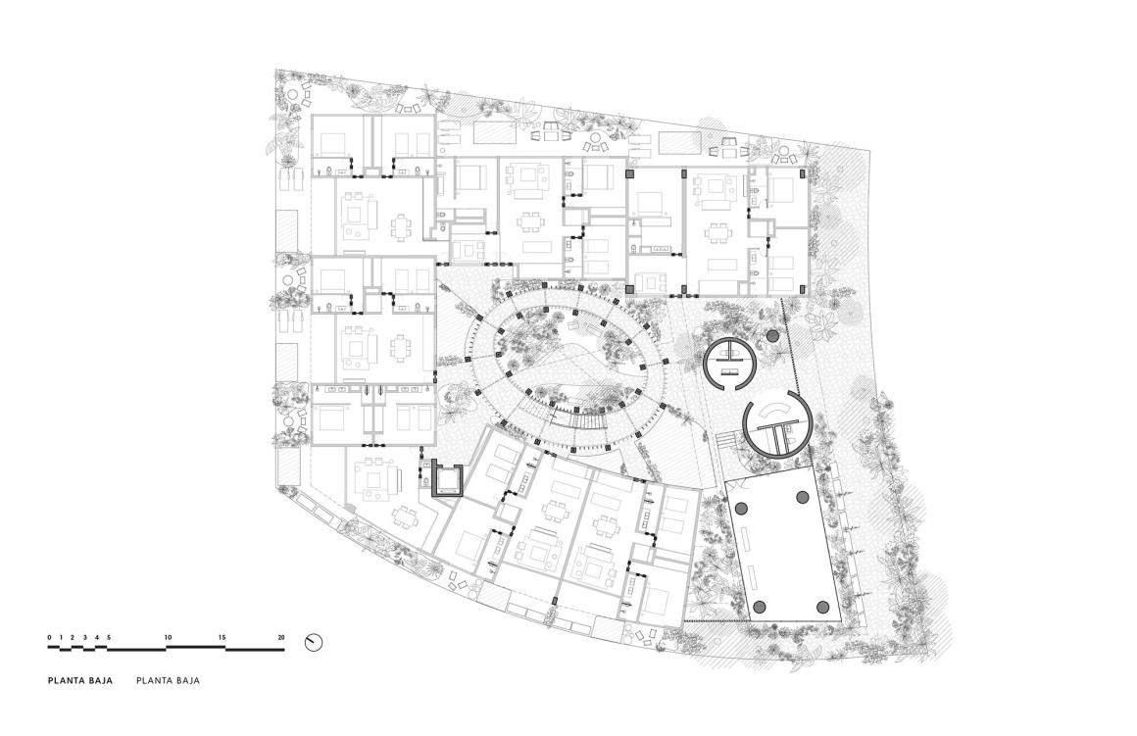

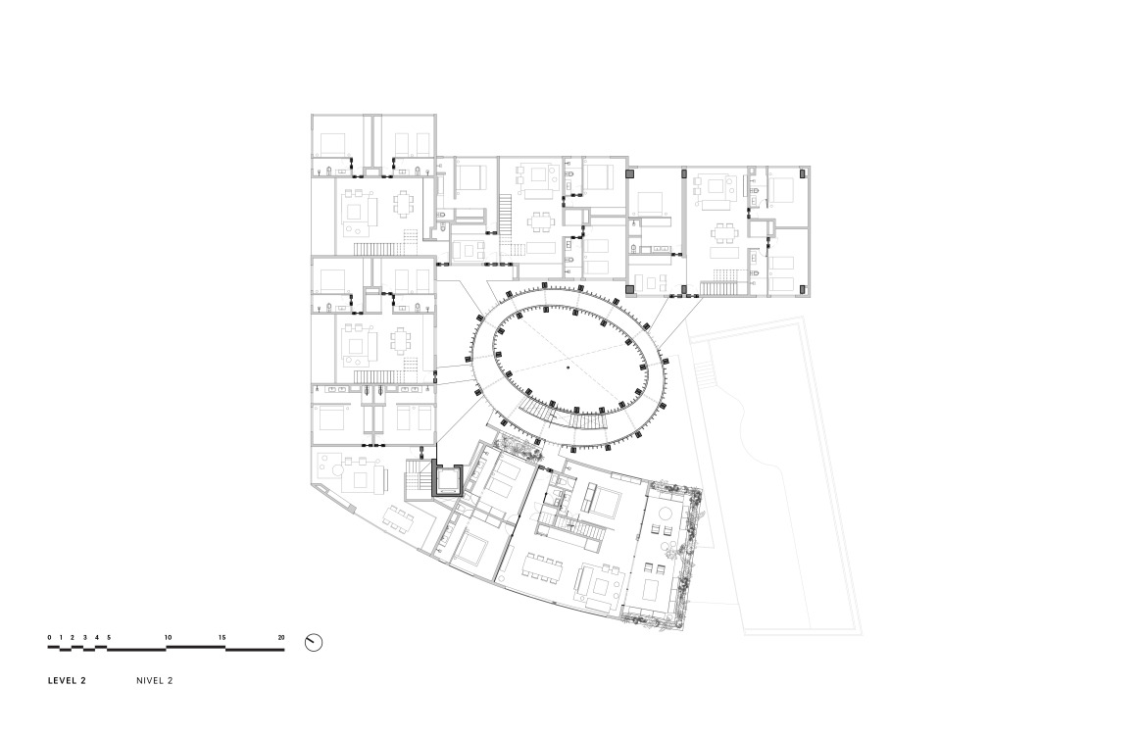
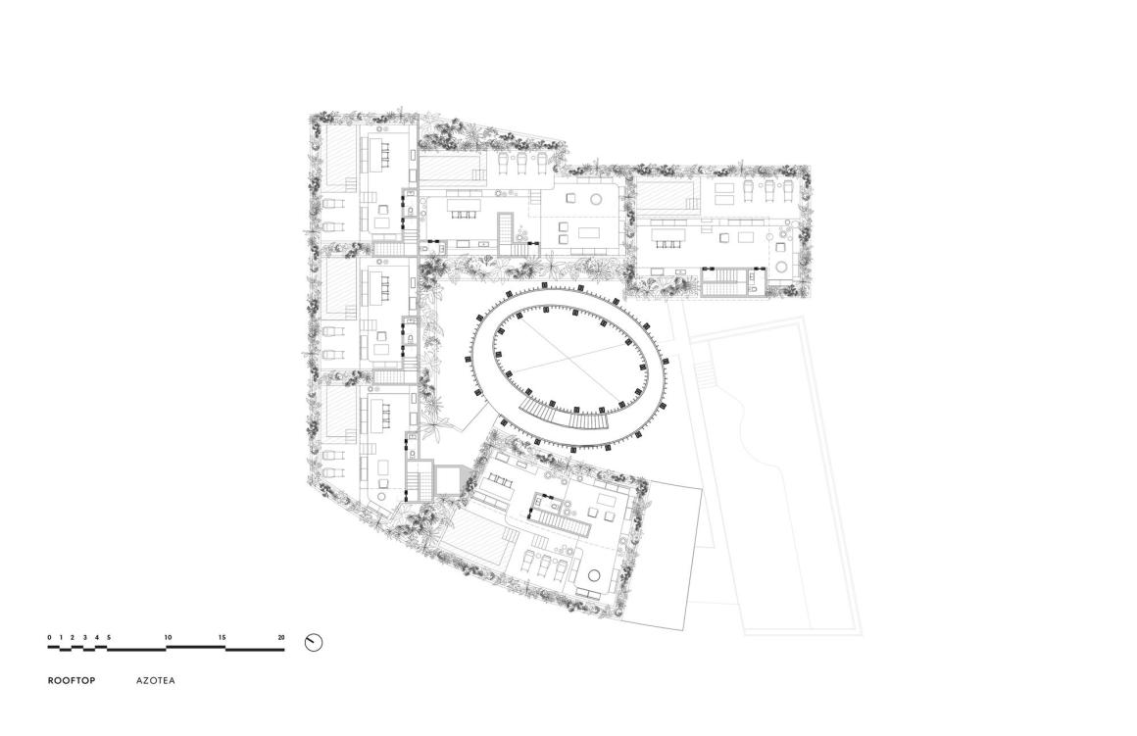
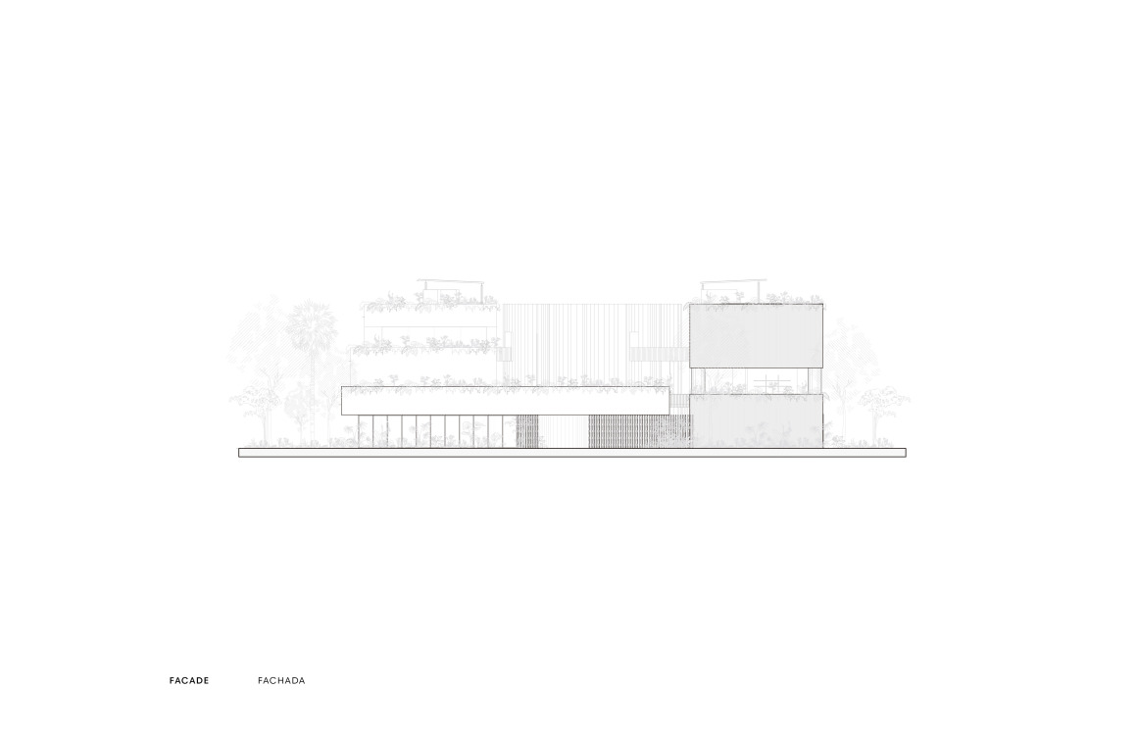

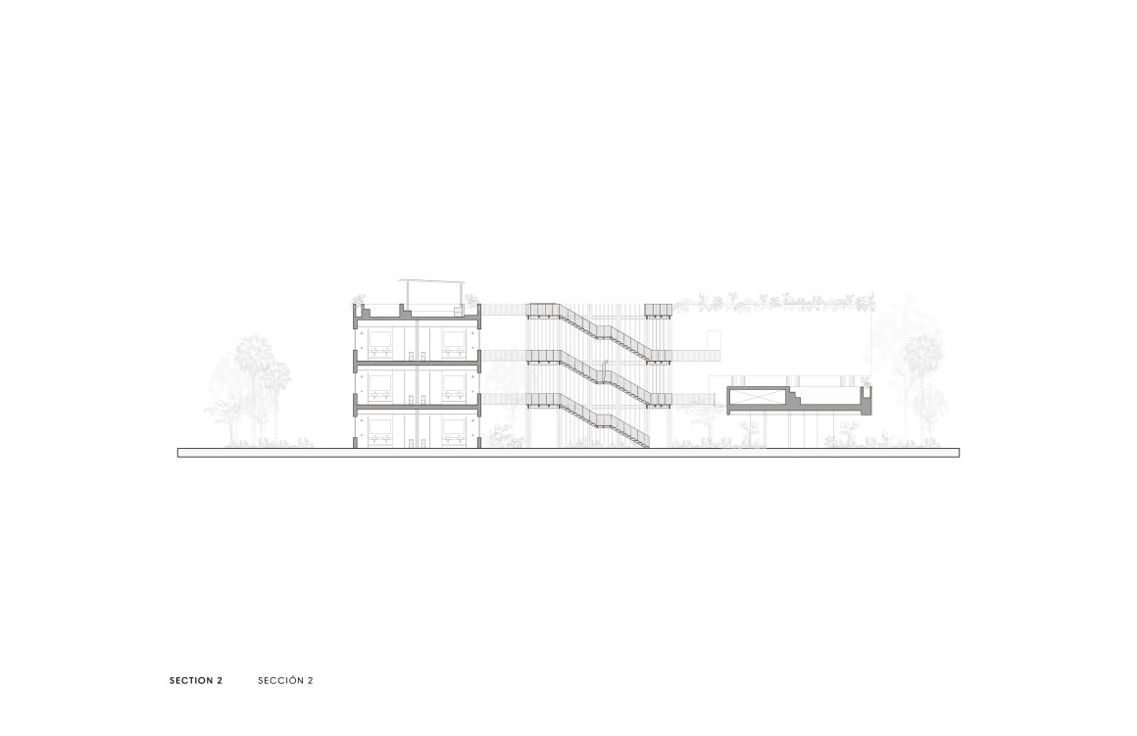
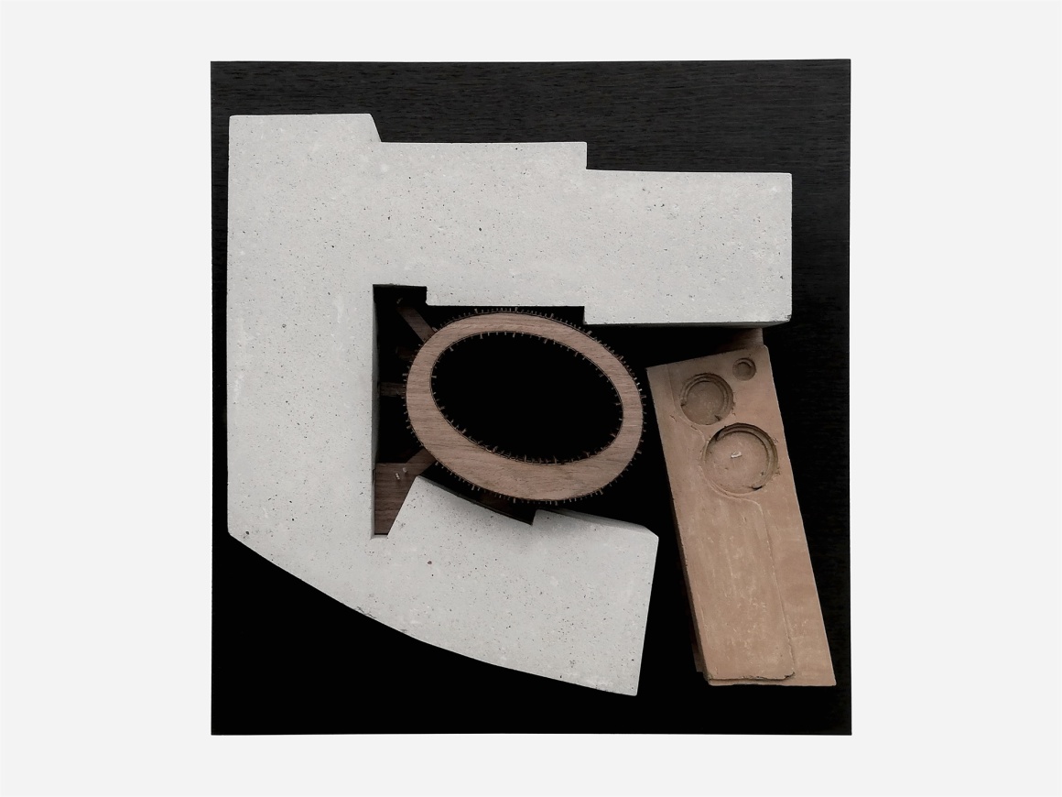
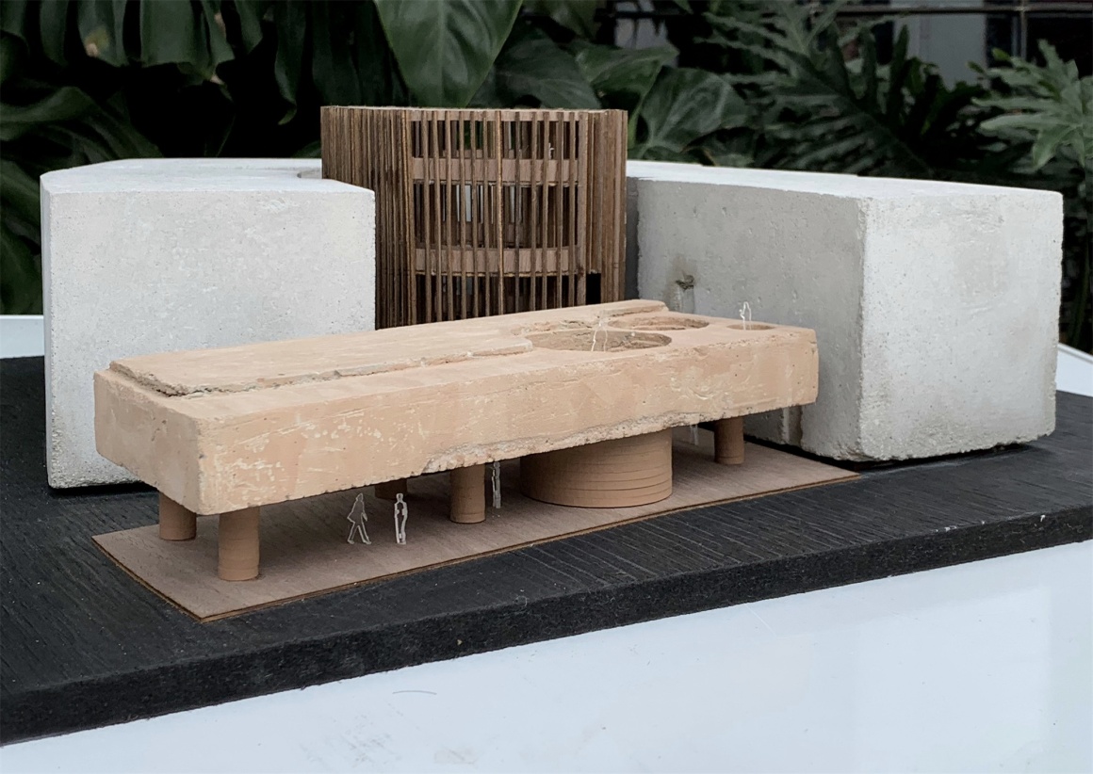
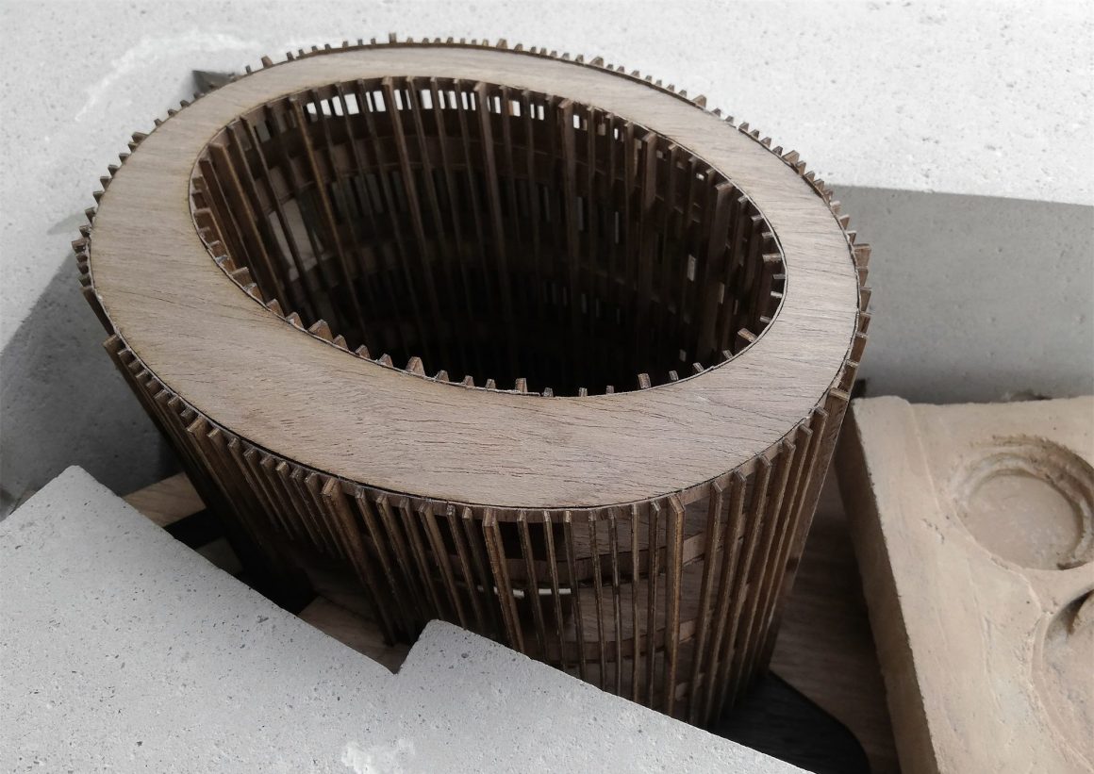
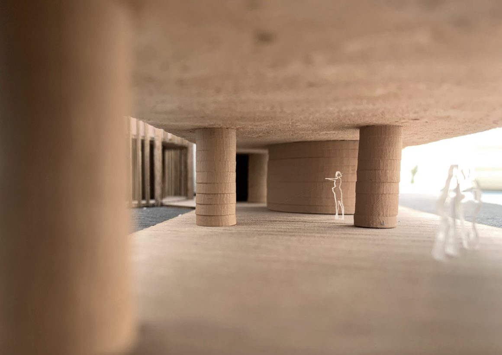

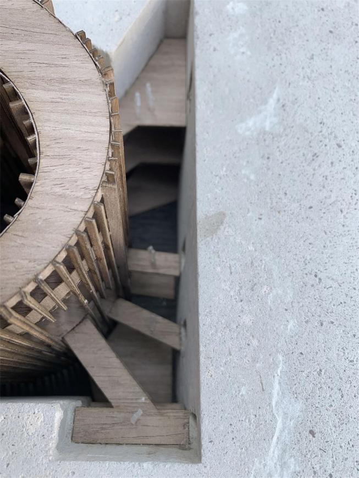



0 Comments