本文由 Batlleiroig 授权mooool发表,欢迎转发,禁止以mooool编辑版本转载。
Thanks Batlleiroig for authorizing the publication of the project on mooool, Text description provided by Batlleiroig.
Batlleiroig:巴塞罗那Sant Fruitós市政农业厅在19世纪下半叶,也就是20世纪50年代初建造了这个棚子,用于保护当时位于城市郊区的打浆机。随着后面几十年该区工业化的加强及其作为通信核心的重要性,当地居民开始显著增长,甚至包围了原来打浆机棚。后来的扩建并没有为小屋预留出一个有价值的空间,因此周围剩余的自由空间可以说是一个偶然的产物。
Batlleiroig:Fruit of the agricultural power of Sant Fruitós during the second half of the nineteenth century, in the early 1950s, the Municipal Agrarian Chamber built the shed to protect the Beating Machine, located at that time in the outskirts of the urban core. During the following decades, the reinforcement of the industrialization of the region and its importance as a nucleus of communications led to a significant population growth. This growth eventually surrounded the Beating Machine Shed. The expansion did not anticipate the reservation of a space worthy for the Shed, thus the free space that remained around was a product of chance.
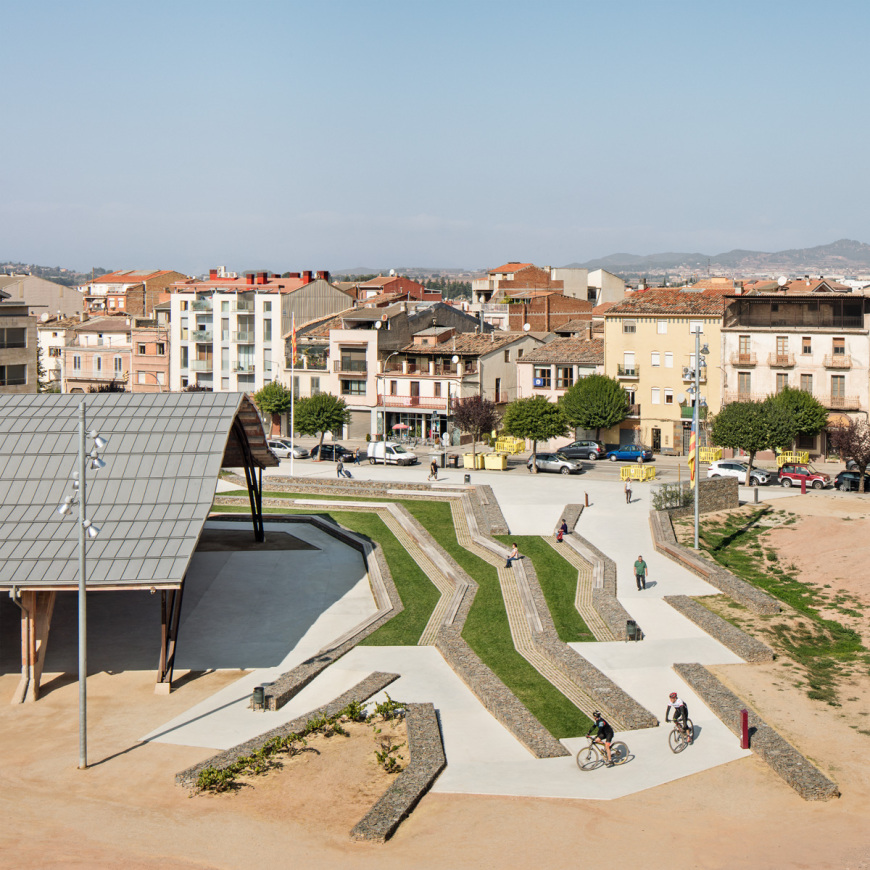
然而考虑到棚子对人们的重要性,剩余的空间并不能满足人们所需的品质。Sant Fruitos del Bages由于其特殊的历史发展,一直没有一个足够大的空间作为市政会议点,尽管它在公共空间的配置和城市化方面存在缺陷,但这个棚子的周边区域(被称为塞普蒂安布里广场)曾经也是举办活动的场所,相信在经过改进后,它可以作为城镇的中心。
Yet this space does not meet the suitable qualities considering how important the shed is for the people. Despite its shortcomings in the configuration of the public space and its urbanization, this Shed’s envolving area (known as Plaza Once de Septiembre) serves as the place where events are organized. It is though that with certain improvements it could be used as the town’s center. Sant Fruitós del Bages, due to its historical growth, doesn’t have a considerable big space that could work as meeting point of the municipality.
▼改造前场地 The site before improvements
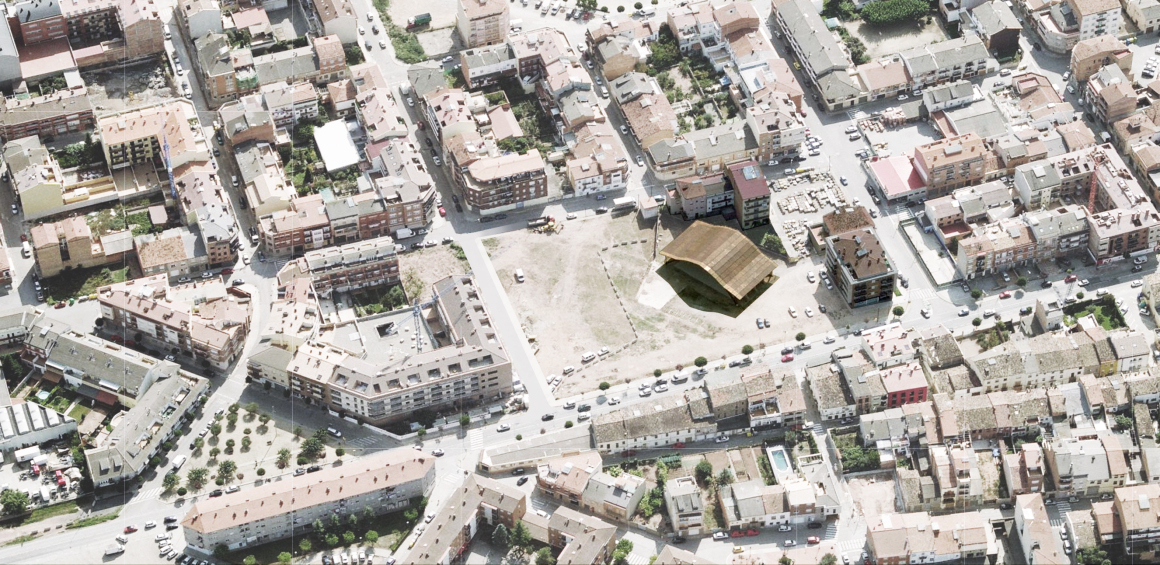
▼改造规划平面 The plan of improvements

所以我们建议以棚子为焦点创建一个公共空间,将广场和台阶有组织的结合在一起围绕着建筑空间进行规划。台阶将在软景和硬景之间来回过渡切换,而Eugeni d’ors和Arquitecte Gaudi街道之间的角落将改造成一个大型的露天广场,作为活动场所和市场空间的延伸。
The creation of a public space where the Shed acts as a focus point is suggested. An organized square with steps is planned around the space that occupies the construction. The steps will juggle between soft and hard spaces, whilst the corner between Eugeni d’Ors and Arquitecte Gaudí streets will hold a large esplanade that will act as a venue for events and an extension of the space intended to the market.
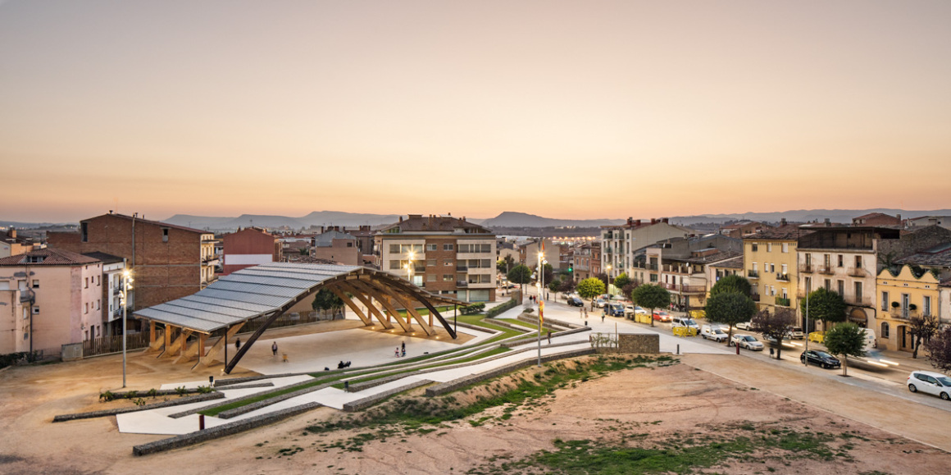
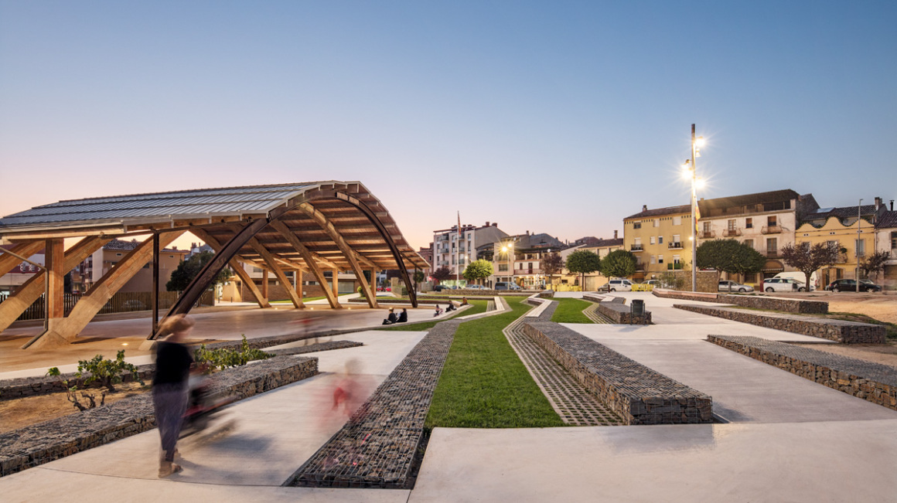
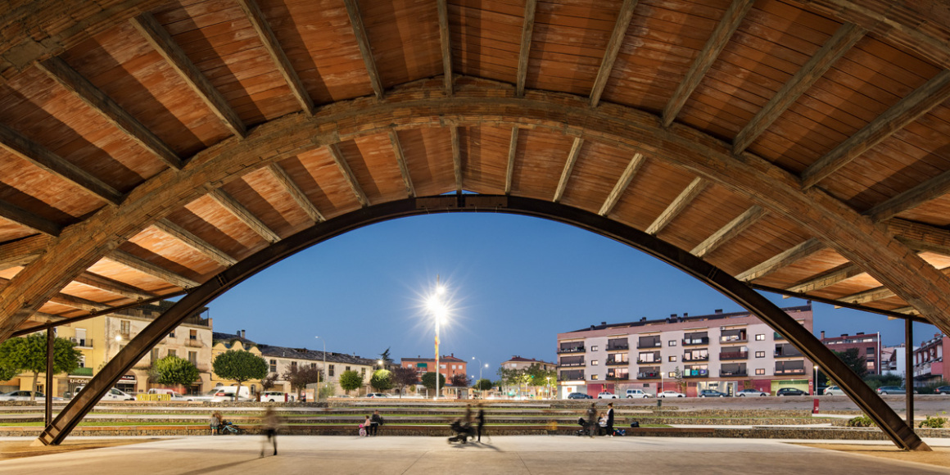
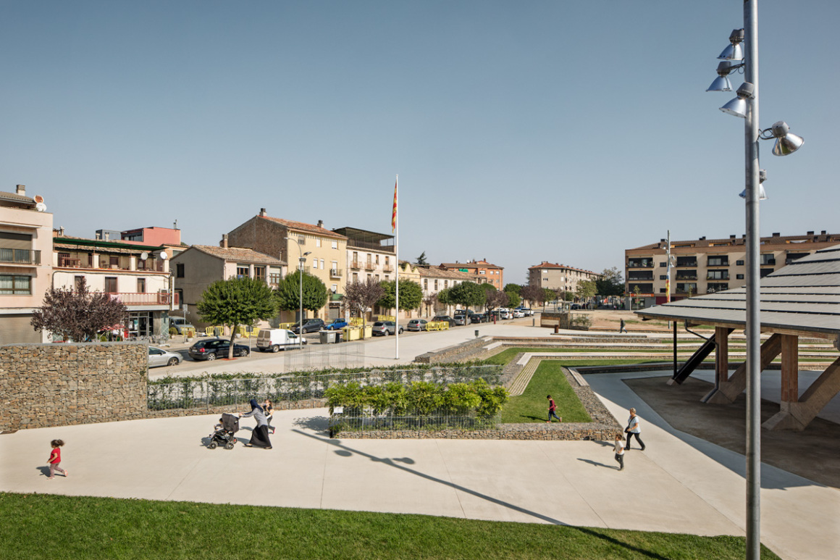
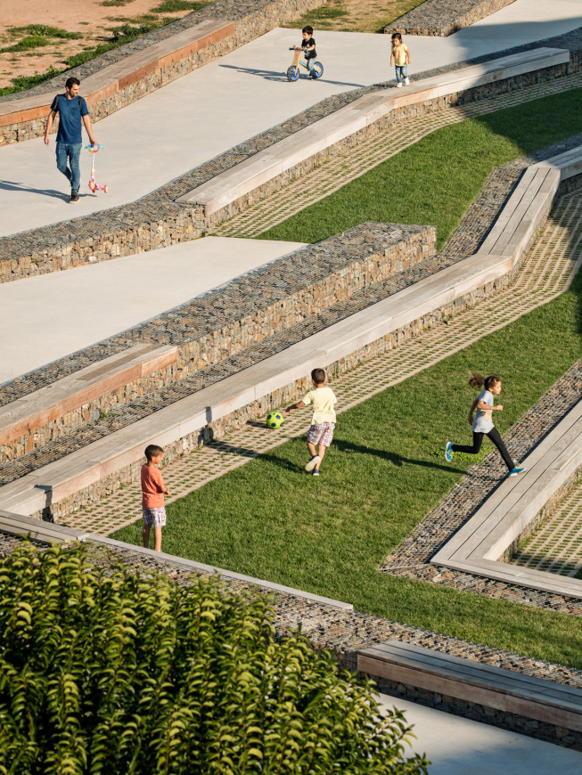
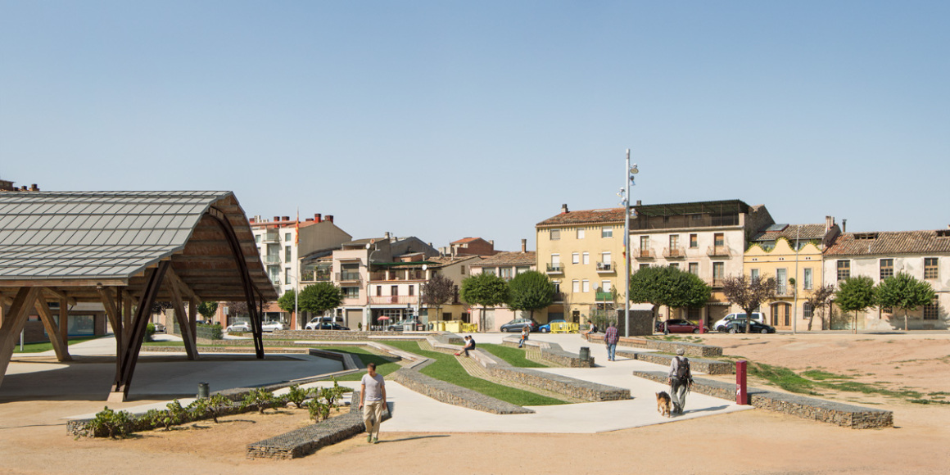
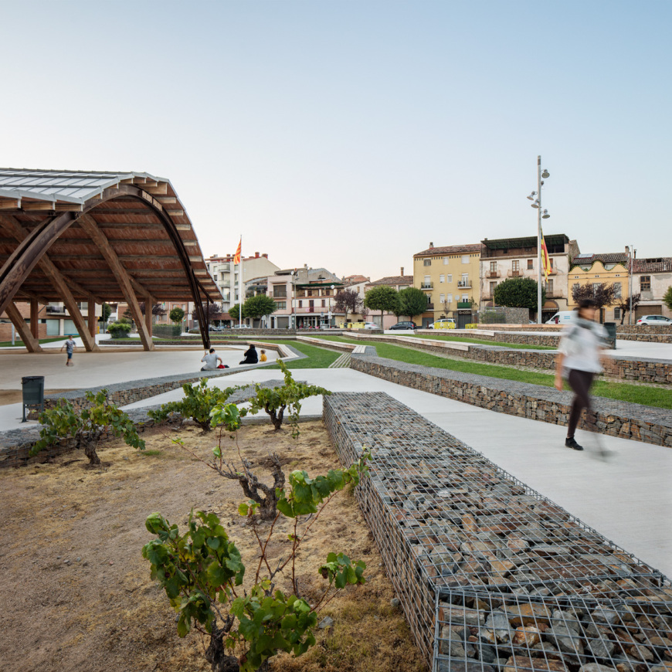
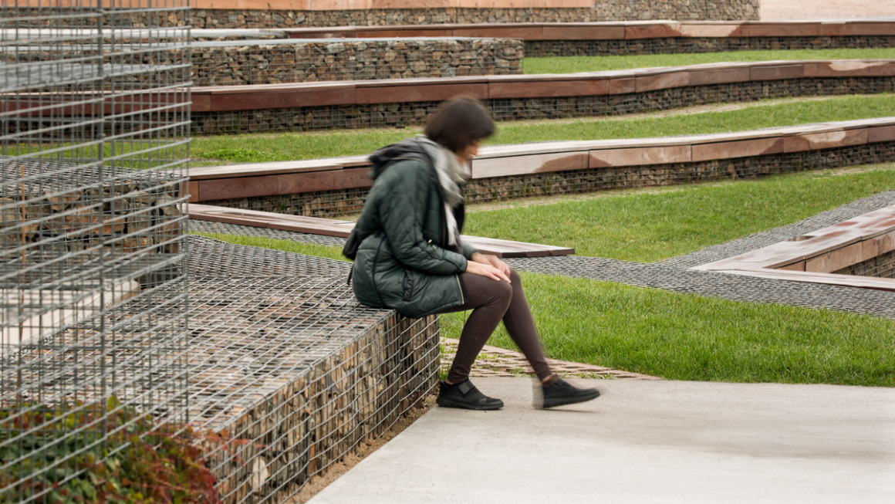
项目名称:Maquina de Batre Square
完成:2017年
设计面积:4500平方米
项目地点:西班牙巴塞罗那 Sant Fruitós de Bages
景观公司:BATLLE I ROIG ARQUITECTURA
公司网址: www.batlleiroig.com
联系邮箱:communication@batlleiroig.com
首席建筑师:Enric Batlle, Joan Roig
设计团队:Mario Súñer, Simon Gabillard -建筑师;Dolors Feu -农业工程师兼景观设计师
客户:Sant Fruitós de Bages市议会
合作单位:Construcciones Fertres S.L.
摄影:©Jordi Surroca & Gael del Río
Website: www.batlleiroig.com
更多 Read more about: BATLLE I ROIG ARQUITECTURA


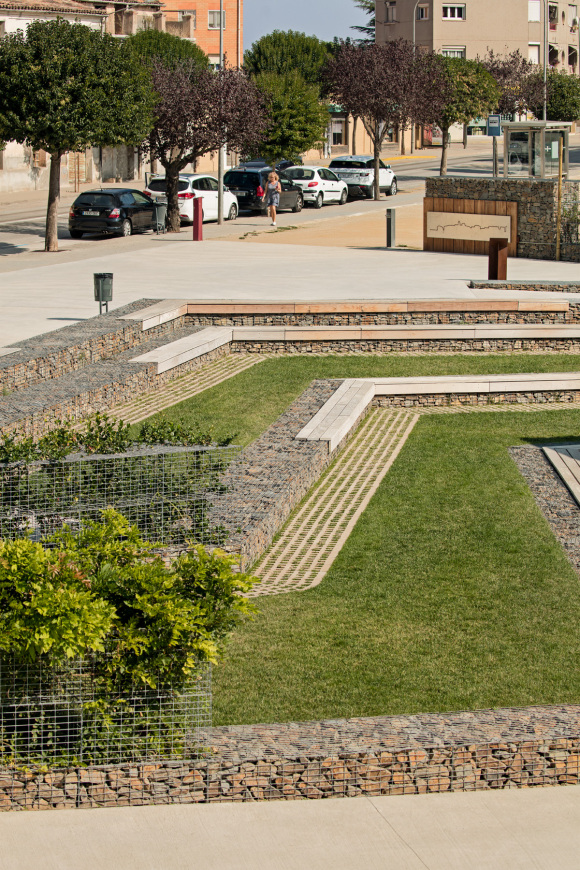
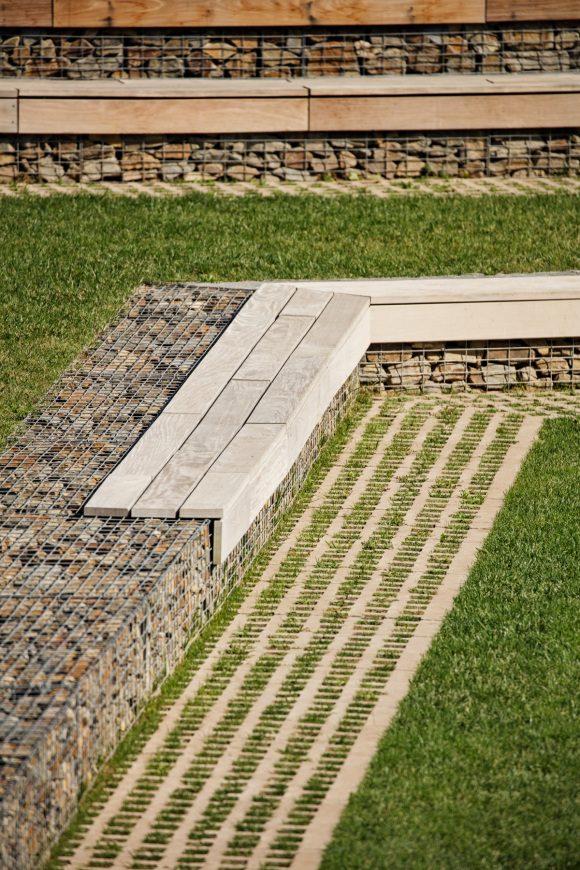


0 Comments