本文由 安道设计 授权mooool发表,欢迎转发,禁止以mooool编辑版本转载。
Thanks Antao Group for authorizing the publication of the project on mooool, Text description provided by Antao Group.
安道设计:2019年秋季,擅长为城市和乡村更新注入无限创意的ZAN工作室(安道设计的建筑子品牌),再次悄然完成了一处改造实践:将浙江义乌某个废弃的茶室和庭院,转变为全新的儿童早教设施,满足0岁到6岁年龄段孩子的使用,弥补城市区域的儿童学习设施不足。
这是一次困难的工作历程,成本之低、空间之局促、场地的封闭、配套设施的不足……这些来自先天的不足,都暗示着把这个项目做成具有示范意义的作品是一项巨大的挑战。ZAN工作室没有保守地采用简易、经济的实施策略,而是将计就计,用创新的手法完成任务,也唯有如此,方可出现如今这个趣味横生的儿童空间。
Antao Group:In the autumn of 2019, ZAN Studio, which is good at inserting infinite originality into the renewal of cities and villages, has finished a renewal practice quietly. They changed an abandoned tea house and a courtyard in Yiwu into a brand new early childhood facility, which can satisfy the children’s use from zero to 6 years old, and make up the lack of learning facilities for children in urban area.
It is a difficult working process. The low cost, the narrow space, the closed area, the lack of supporting facilities and those existing shortages all imply that it is a great challenge to make this project into a work which has typical demonstration significance. ZAN Studio didn’t choose a simple and economical implementation strategy conservatively but use an innovative way to finish the task. Only in this way, we could see this interesting space now.
幼儿园的山墙上赫然写着三个关键词:独立(independent),勇敢(brave),自由(free)。这些词似乎多么熟悉,也似乎多么陌生,令人陷入深思。在我们的童年记忆中,集体主义、安全防护、遵从规则,这些“正确的”教导伴随了一代人的童年,也在某种程度上限制着有关创意的萌生。于是,这次改造所隐藏其中的一个目的,就是激发原本埋藏在孩童们潜意识里的天性:自我发现、冒险精神、无拘无束。
There are three big key words on the gable wall in the kindergarten, which are “independent”, “brave” and “free”. These words are so familiar to us but are so unfamiliar at the same time, which make people lost in deep thought. In our childhood memory, the collectivism, safety protection and compliance with rules, these “correct” instructions have been along with a generation’s childhood, but in a way, they also limit the growth of creativity. Therefore, this transformation has a hidden purpose, which is to wake up the children’s nature that is buried in the subconscious, to discover themselves, to have the spirit of adventure and to be unfettered.
▼街道上可以看到独立、勇敢、自由,成为这所幼儿园的最新标签 On the street can be seen the kindergarten’s latest label independent, brave, free, become this school
项目基地位于浙江省义乌市西城路,最初的场地由两栋危房和几片空地凑成,多年以前是作为茶室使用。两栋建筑之间的中庭空间狭小、砂石散乱,墙角的泥泞和青苔相浸。两栋旧房之间的空间并不大,而户外空间与中庭相互隔断,没有一个地方能够充分满足孩子的追逐嬉戏。即使把现有的室外场地全部使用,似乎也不尽兴。业主希望以低成本,将此处改造成一座功能齐全的早教中心,满足0岁到6岁年龄段孩子的使用。
The original place is formed by two dangerous buildings and some pieces of areas. It was used as the tea house many years ago. Between two buildings, there is a narrow and small atrium with scattered stones and sand. The mud in the corner is wet with the moss. The atrium between two old buildings is not big and the outside space and atrium space are separated by the buildings. There isn’t a place with enough space for children to play, even with all available outside space.
▼改造前的项目现场 Project site before renovation
▼改造后的活动动线 After the transformation of the landscape line
▼早教中心一层平面图 Floor plan of early education center
▼早教中心二层平面图 Floor plan of early education center
茶室意味着某种退休之后的闲暇休憩的静态空间;而幼儿园,则暗示着不断生长的动态环境。在这个矛盾的前提下,ZAN工作室的建筑师重新梳理了空间的路径,并充分考虑了儿童身体的感知体验:在中庭空间设计了一个开放阶梯,连接起一层开放的绿地空间和二层的环形平台。而在中庭和外部空地之间,一道彩虹门打通内外的活动空间。
这是一个意义深远的设计策略,它直面了场地有限的开放空间和儿童游戏的天性之间的矛盾。恰如在城市中,要想让大多数居民舒适并且拥有足够的空间,“高密度”是唯一的选择。这处幼儿园的设计,也创造出两个不同标高的游戏场地,在极其限制的空间局面内,形成了“一层内外庭院+二层开放回路”的复杂格局。
多层次、多回路的空间增加了基于儿童行为学特征的探索体验。孩子们嬉戏追逐、欢乐探险,用稚嫩的脚步丈量童年的欢乐时光,在游戏中完成着自己的社会化人格。这些行为本身既是游戏,也是学习,不能用简单的、规则化的空间去草率应对。
The tea house means a static space for relaxing when you are retired, but the kindergarten implies a dynamic environment for growing continually. Basing on the premise of this contradiction, the architects in ZAN Studio comb the space paths again and put the perception and experience of children’s body into full consideration. They design an open stair in the atrium to connect the open green space of the first floor and the circular platform of the second floor. What’s more, there is a rainbow door between atrium space and outside open space, to open up the activity space of inside and outside.
It is a profound design strategy. It directly faces the contradiction of limited open space and the nature of children to play. Just like in the city, “high density” is the only choice for most residents to be relaxed and have enough space. The design of this kindergarten also creates two play areas with different elevations. It forms a complex pattern in the extremely limited space. It is “the inside and outside courtyard on the first floor” and “an open loop on the second floor”.
The space with multiple levels and multiple loops creates more exploring experience based on the behavioral characteristics of children. Children play, explore and enjoy the great fun in the childhood. They perfect their social personality during the play. These behaviors themselves are not games but also learning. We cannot deal it with simple and rules-oriented space curtly.
▼连接二层回廊的“彩虹跑道” “Rainbow runway” connecting the second floor cloisters
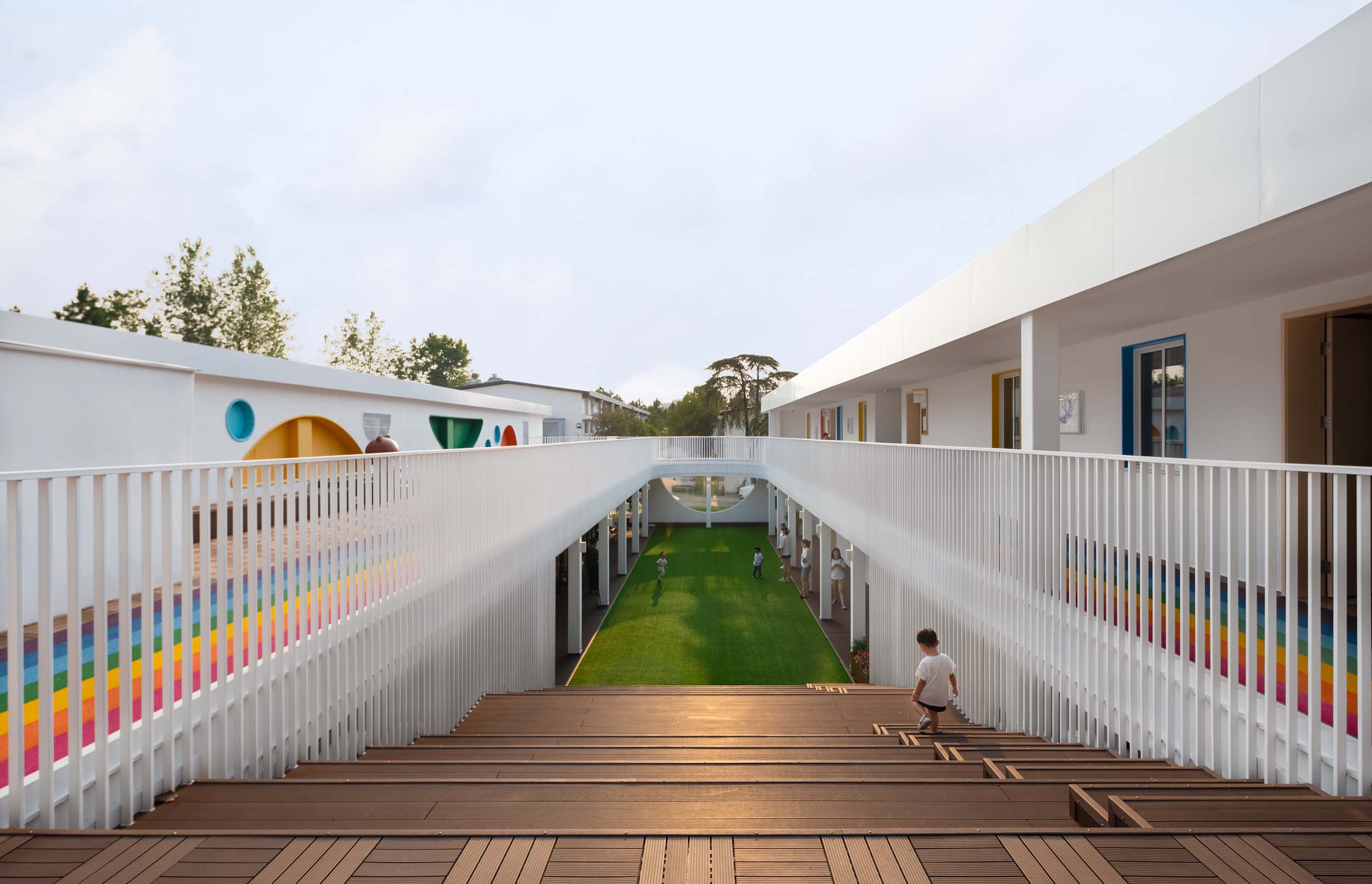
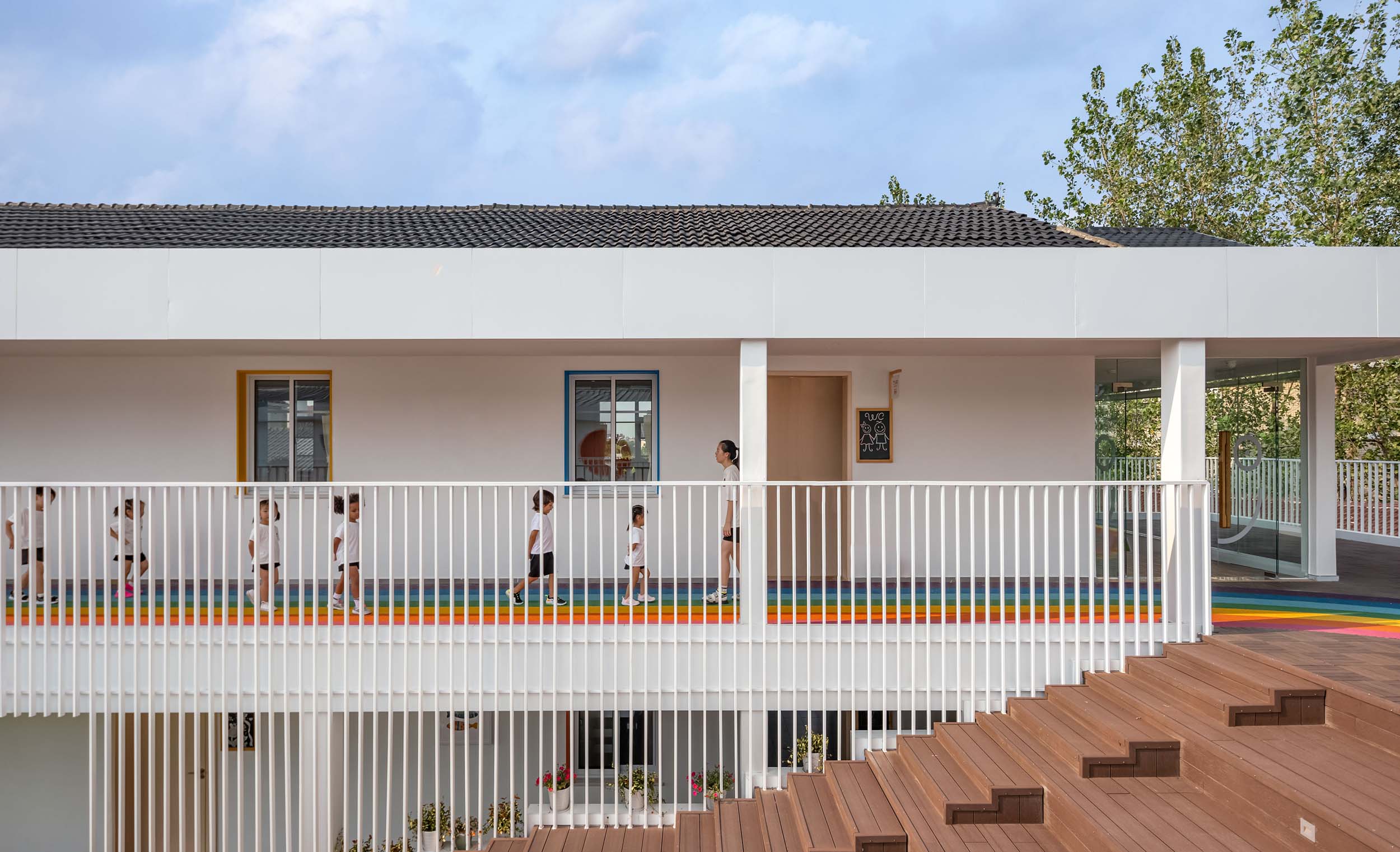
在我国现行的建筑体制内,幼儿园是规范最严格的类型之一,但是在功能、日照、消防等角度给出量化要求的同时,却罕见对真正影响童年生活的天性释放给予充分的考虑。均质的教育模式带来的空间运营雷同和单一,使得过去几十年中的中国童年提早进入效率化和标准化的系统,这样的“普适性”,潜在地制约了中国社会创意文化的发展。如今,我们回到源头上来思考这个问题:建筑师的存在,代表着另一种生机勃勃的力量,去尝试在规则和自由的边界上不断前行。
In our current architectural system, the kindergarten is one of the strictest types. However, when it gives out quantitative indexes about functions, sunlight and fire-fighting and so on, it doesn’t take a full consideration on releasing children’s nature, which could really influence the childhood. The homogeneous education pattern brings monotonous space operation. It makes the childhood in China in the last few decades early enter into a system of efficiency and standardization. However, such kind of “universality” restricts the development of creative culture in a way. Now, we go back to the origin and rethink about this question. The existence of the architects represents another force with vitality, who try to keep walking on the border of rules and freedom.
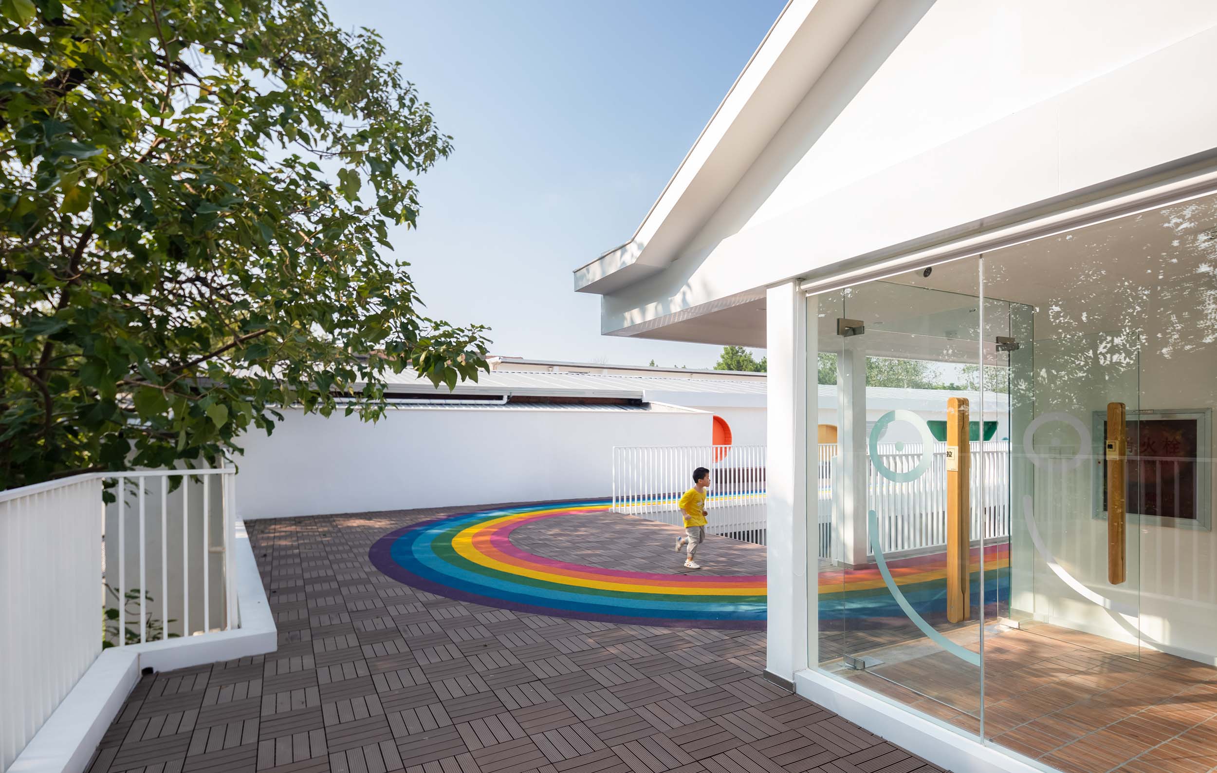
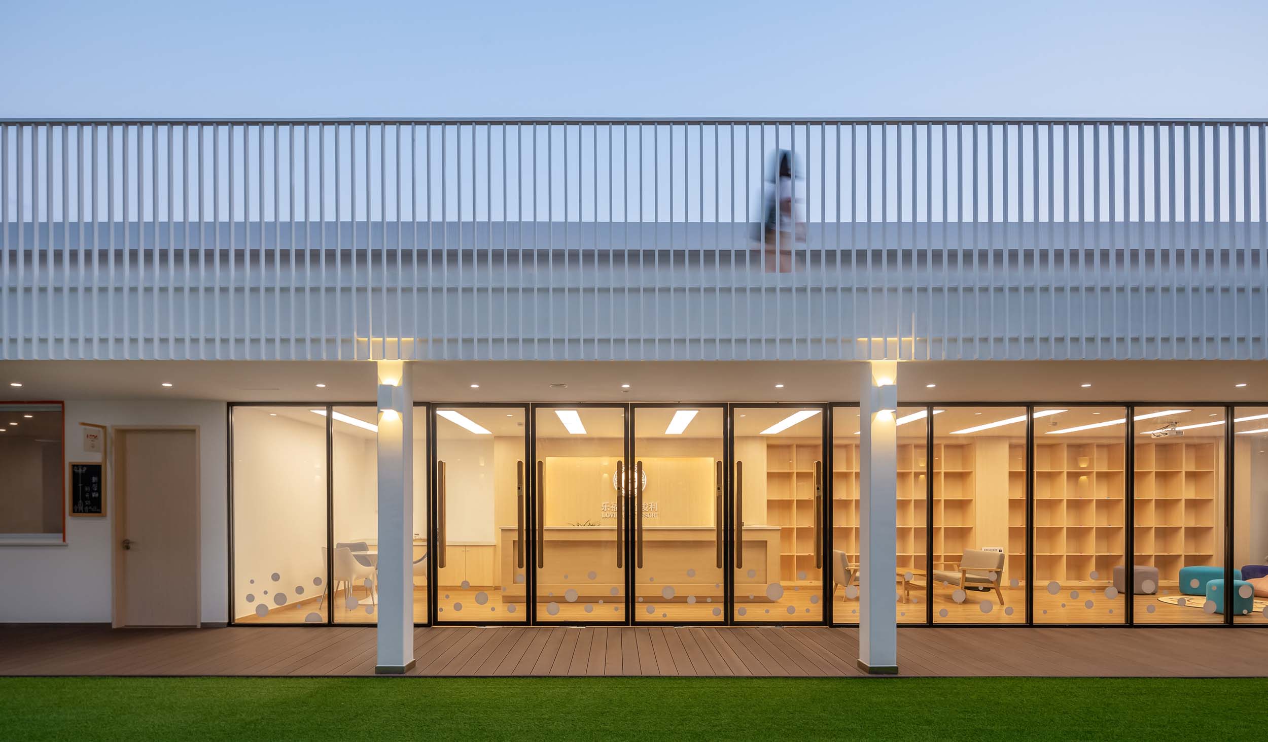
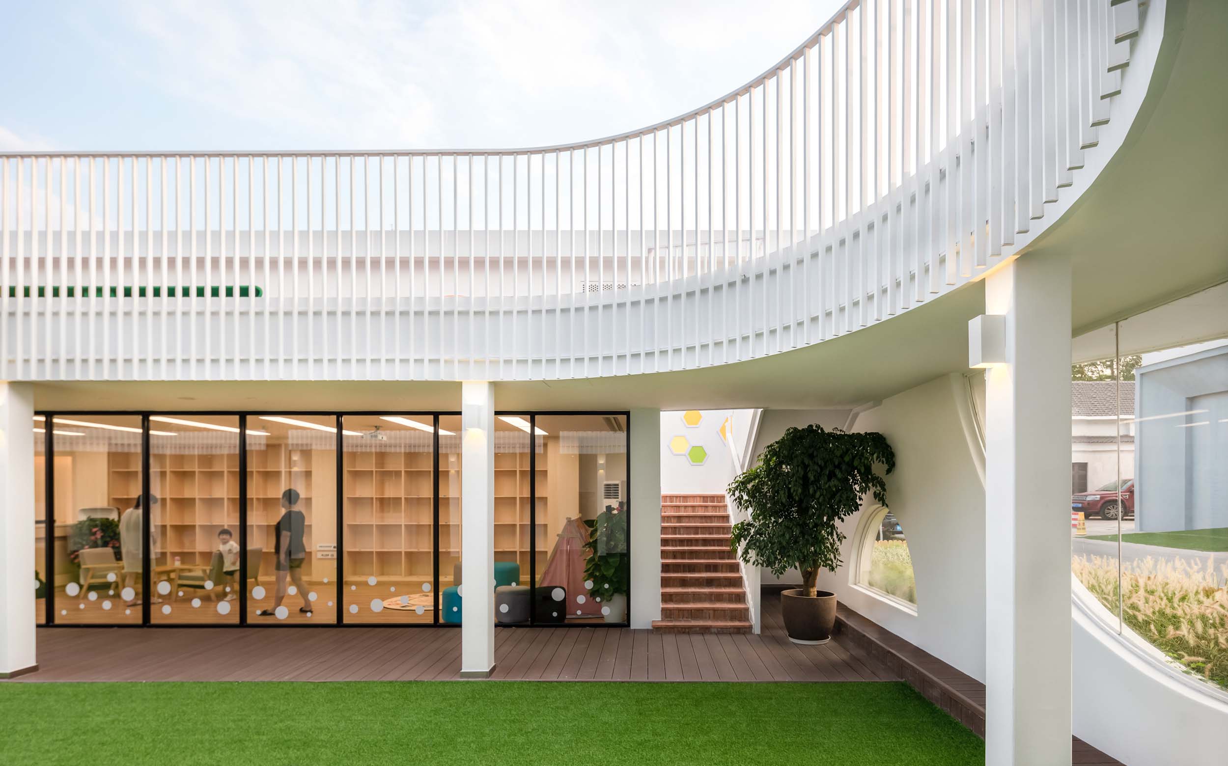
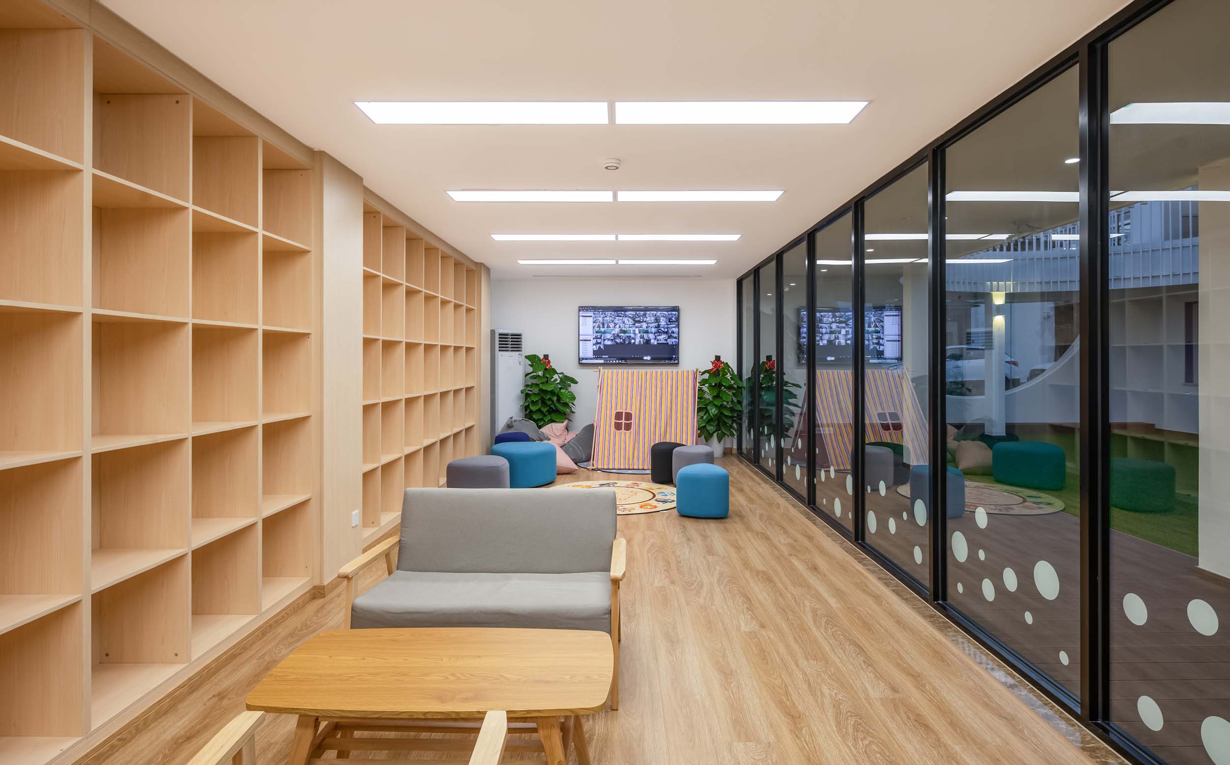
正如主持建筑师朱晓飞所言:“低成本、小空间,还有场地封闭…..都成为改造的难点,但是那一抹斑驳树荫,以及对儿童设施的某种观念上的转变,让我们毅然接下了这个项目。”
改造后的围墙立面打破了原来茶室的封闭,增强了园区内外的通透感和连接性,也预示着现代儿童教育的开放性。白色的建筑表皮围合着整个庭院,而彩色的窗饰序列性的点缀其间,建筑变成了一个自由而温暖的“家”,让孩子在其中奔走不停。在外部的城市界面,原先的白墙黛瓦被保留下来,精心修复,与游戏场地地面所用蓝色弧形色块分割构成了历史与未来的某种暗喻。
Just like what the main architect, Xiaofei Zhu, says: “lost cost, narrow space and closed area and so on are all become the difficulties of the transformation. However, the tree shade in the kindergarten and the change of the opinion on the children facilities make us accept this project firmly.”
The wall’s façade after the transformation breaks the closure of the tea house and increases the sense of permeability and connectivity between the inside and outside, which also indicates the openness of modern children education. The white architectural skin encloses the whole courtyard and the colorful window decorations are dotted about in order. The building becomes a free and warm “home” to let children to run and play in it. On the outside surface, the white walls and black tiles are reserved and restored carefully. These and those blue arc color lump used in the play surfaces form a kind of metaphor about the history and the future.
▼柔软的空间细节 Soft space details
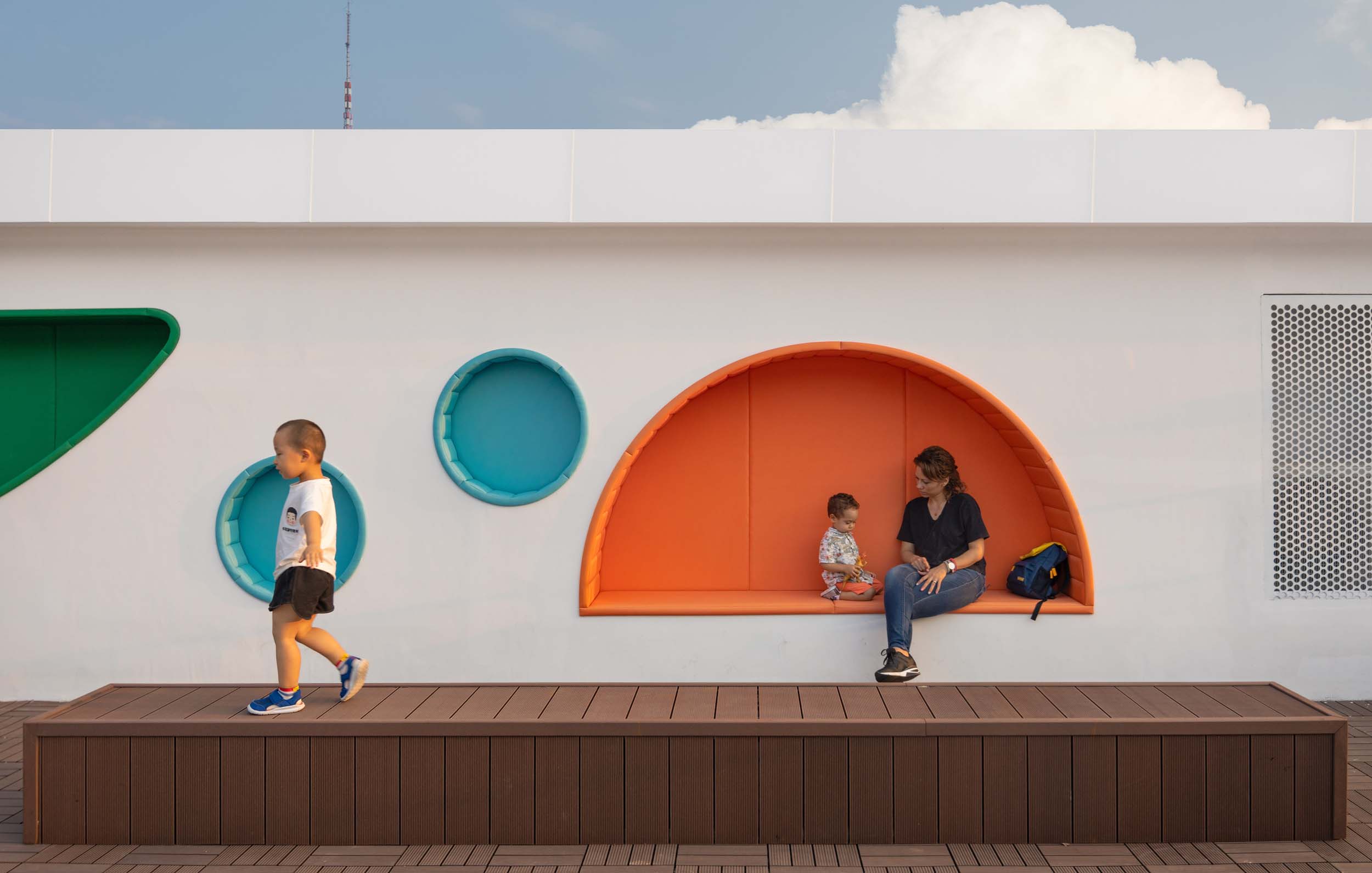
从前期的现场勘探,到方案落地,包含着ZAN建筑团队里每一个人的辛勤付出。如今,属于上个世纪的陈旧茶室已剥去了岁月的残壳,蜕变成一个面向二十一世纪的生机勃勃的早教中心、一个盛放童心童趣的容器。当看见孩子们在彩虹里纵情奔跑、步履不停之时,关于中国未来的生命力和想象空间,得到了不容置疑的最新诠释。
From the early site inspection to the later project implementation, everyone in ZAN Studio is very hard-working and devotes themselves to this project. Now, the old tea house in the last century has changed into an active early childhood center towards the 21st century, which is a place to accommodate the childishness and child interest. When we see children keeping running, walking and playing in the “rainbow”, the new explanation about Chinese future’s vitality and imagination appears.
▼室外庭院被改造成为游戏场地 Outdoor courtyard transformed into a play area
▼改造后的外墙立面,白色包裹着整个建筑,而彩色的窗饰序列性的点缀其间,建筑变成了一个明亮而温暖的“家” The facade of the remodeled exterior is covered with white in the whole building, and the colored window decoration serially embellishes it
项目名称: 义乌蒙特梭利早教中心
客户:蒙特梭利早教中心
完成年份: 2019
项目面积: 室内1539㎡ 景观893㎡
项目地点: 浙江省义乌市西城路369号老开关厂内
景观/建筑设计:浙江安道设计股份有限公司(ZAN工作室)
公司网址: https://www.antaogroup.com/zh-cn/about
联系邮箱: panhuiyun@antaogroup.com
主创设计师: 朱晓飞
设计团队: 马晴 刘广东 吴涵 孙怡瑄
Project name: Montessori Early Childhood Education Center in Yiwu
Client: Montessori Early Childhood Education Center
Completion year: 2019
Project area: 1539㎡ (interior), 893㎡ (landscape)
Project location: Old Switch Factory, No. 369, Xicheng Road, Yiwu City, Zhejiang Province, China
Landscape/architectural design: ANTAO Design (ZAN studio)
Website: https://www.antaogroup.com/zh-cn/about
Contact email: panhuiyun@antaogroup.com
Lead designer: Xiaofei Zhu
Design team: Qing Ma, Guangdong Liu, Han Wu, Yixuan Sun
更多 Read more about: 安道设计


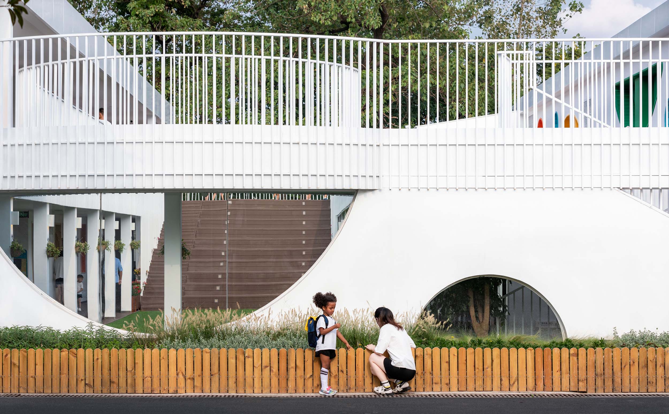
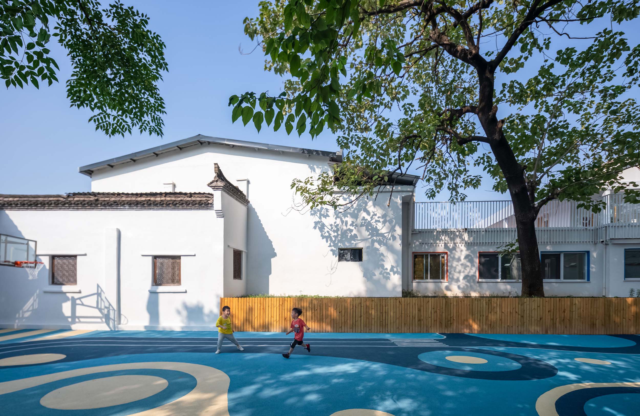

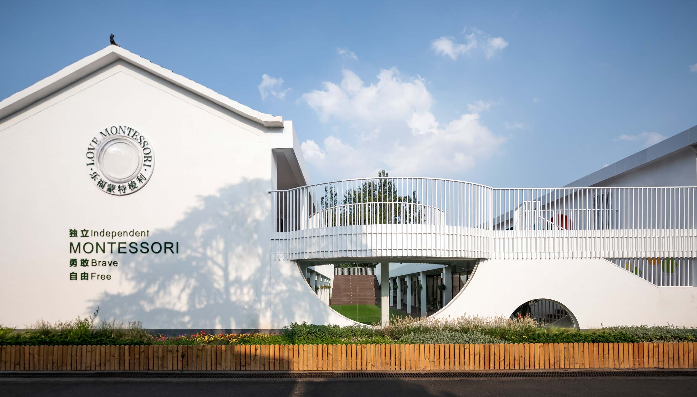
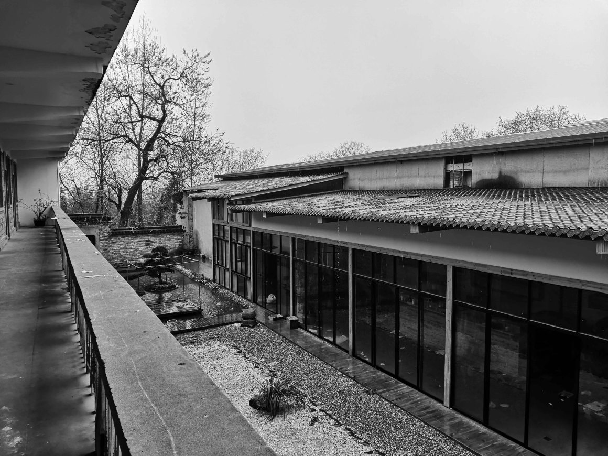
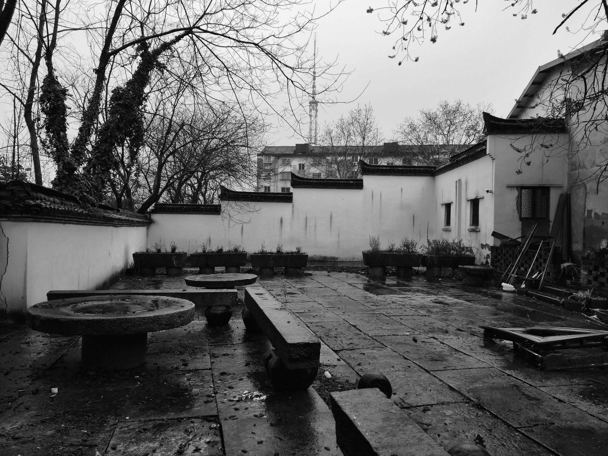
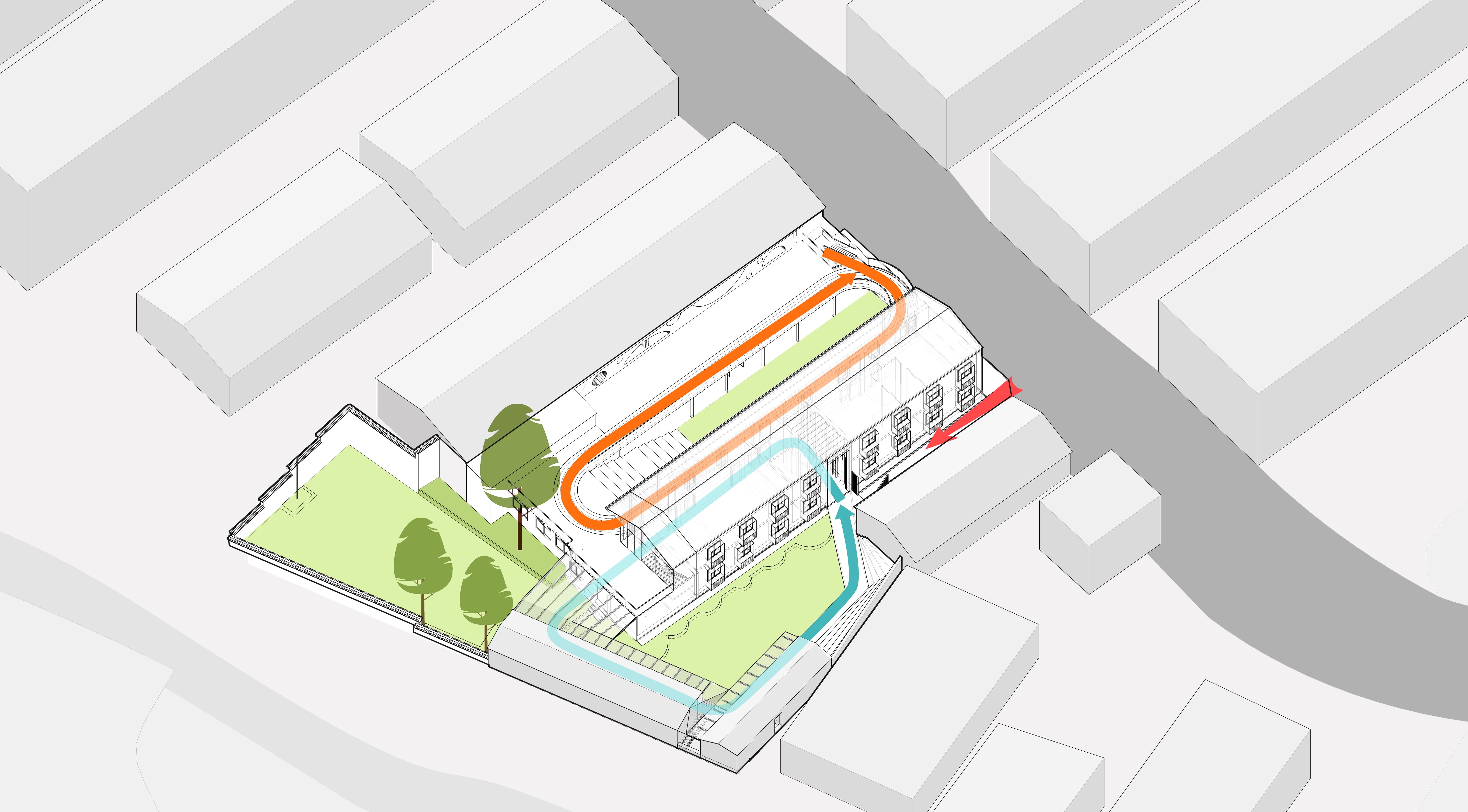
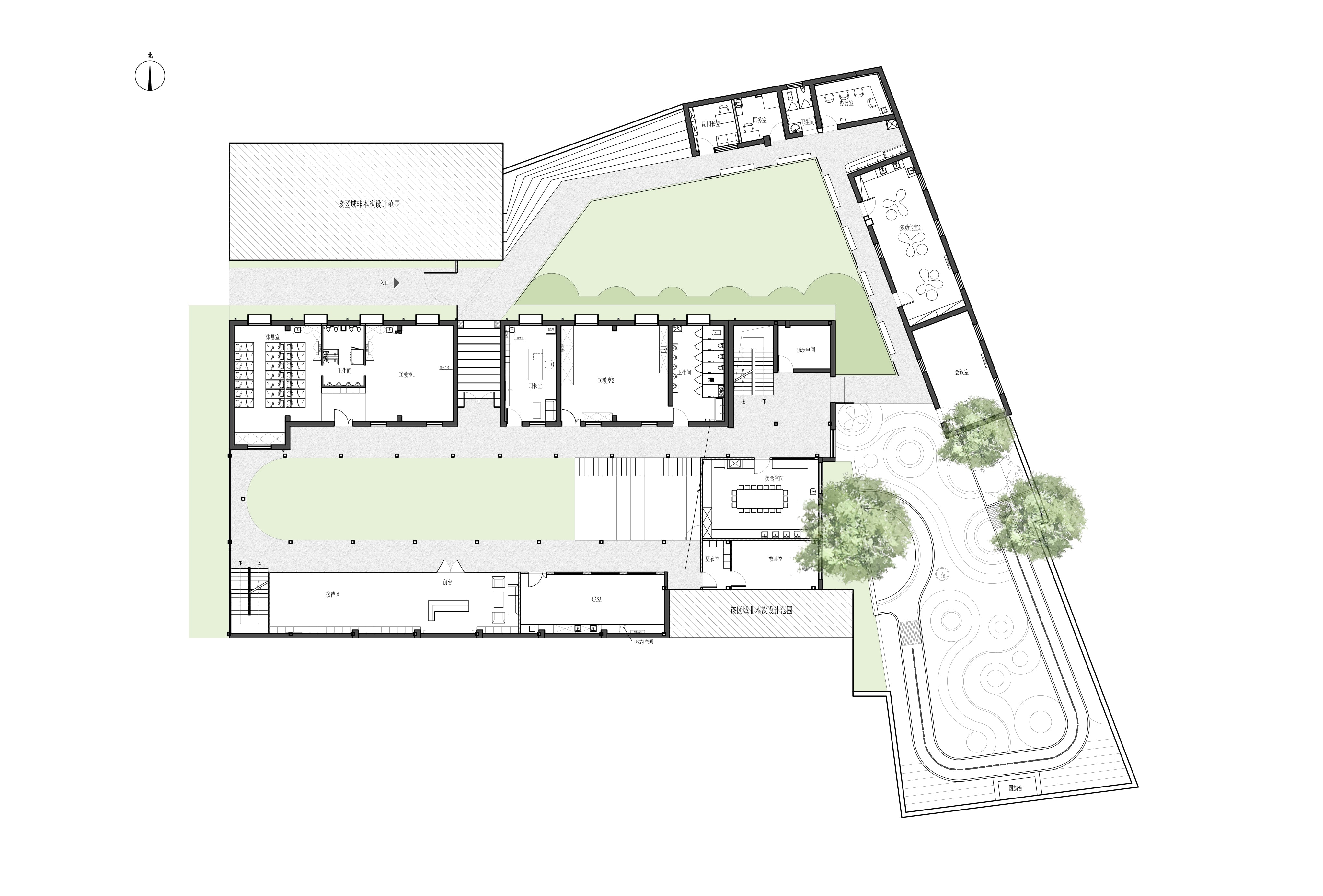
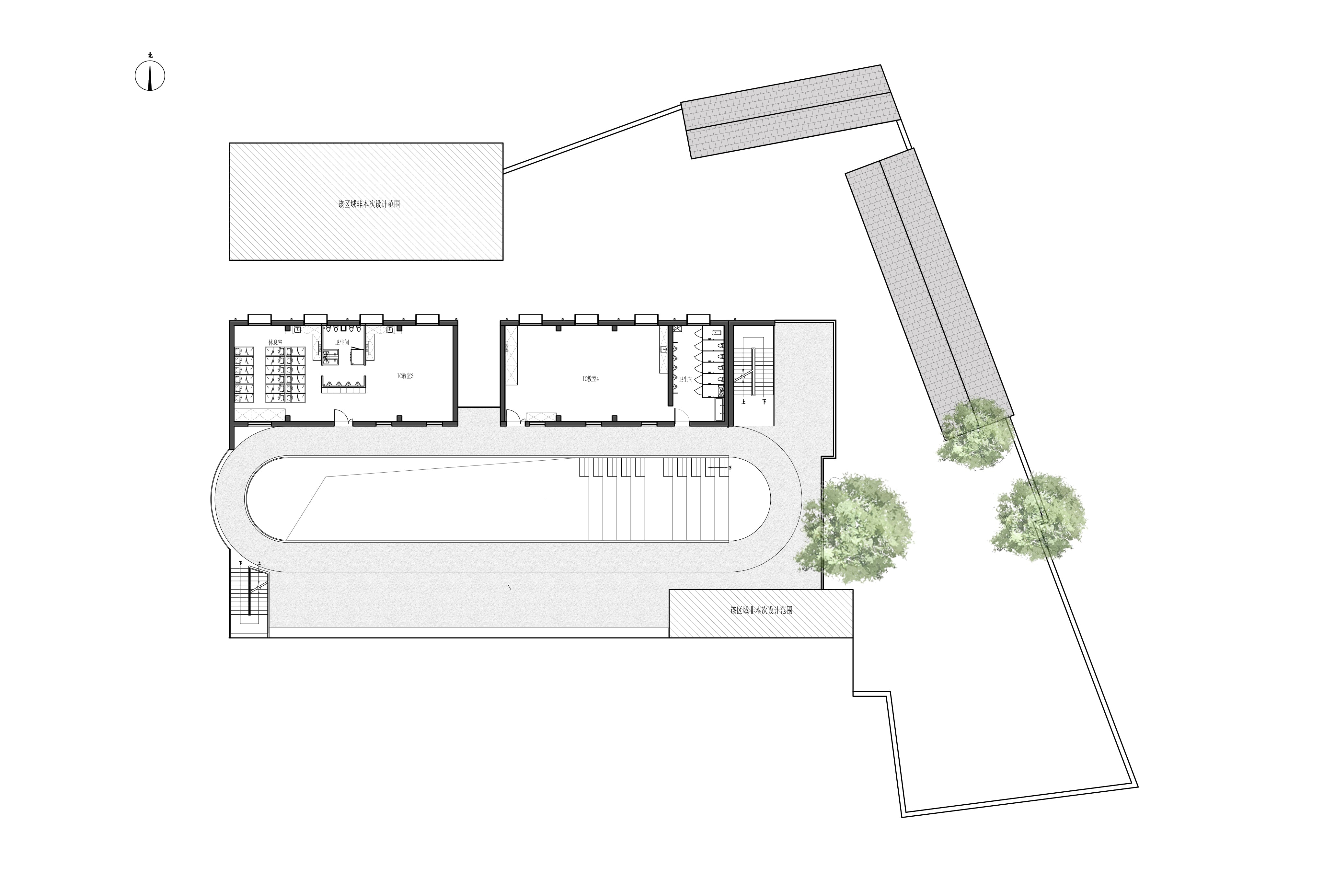
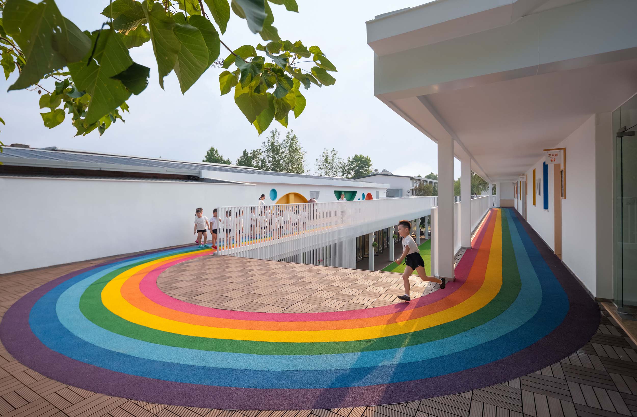
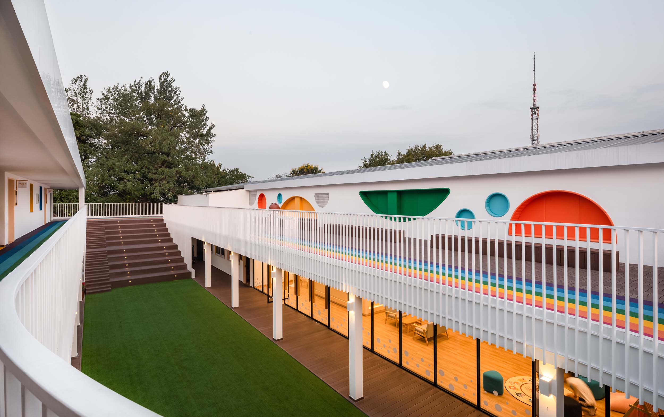
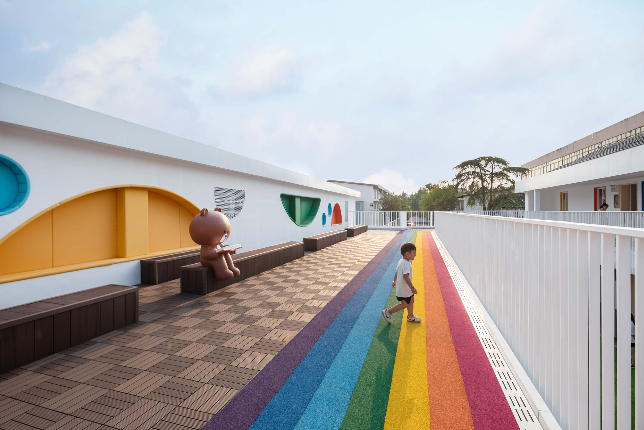
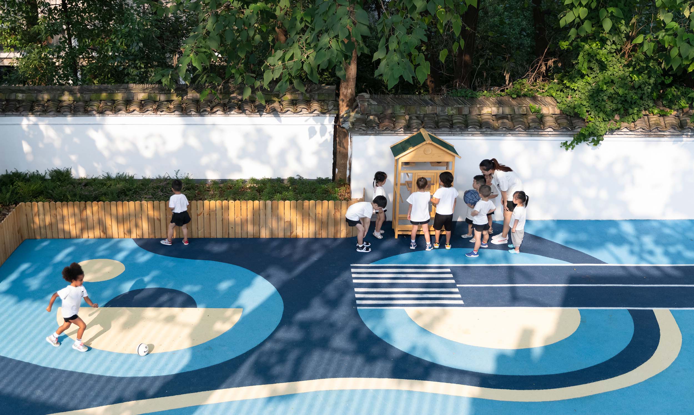
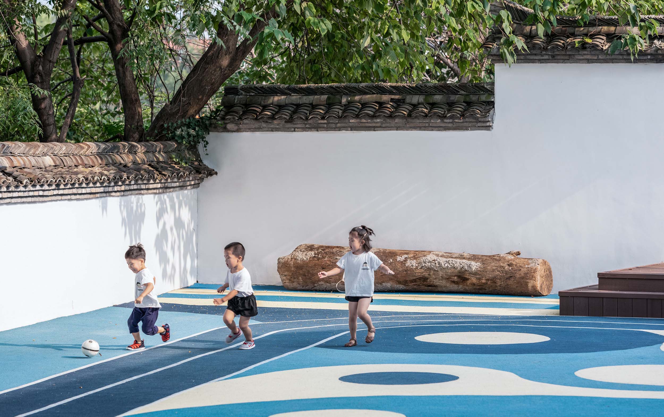
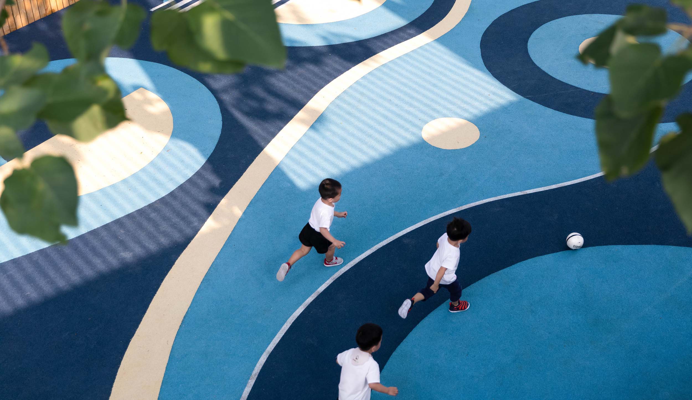
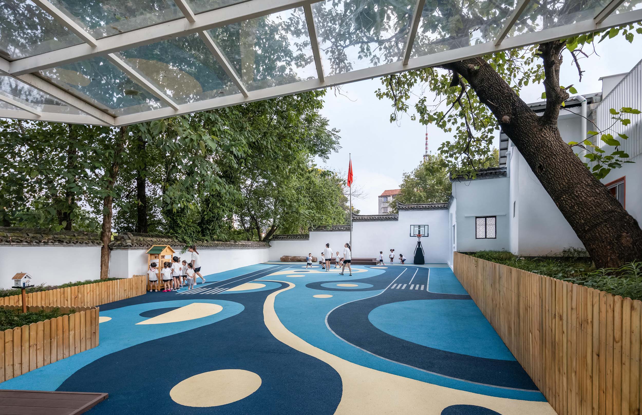
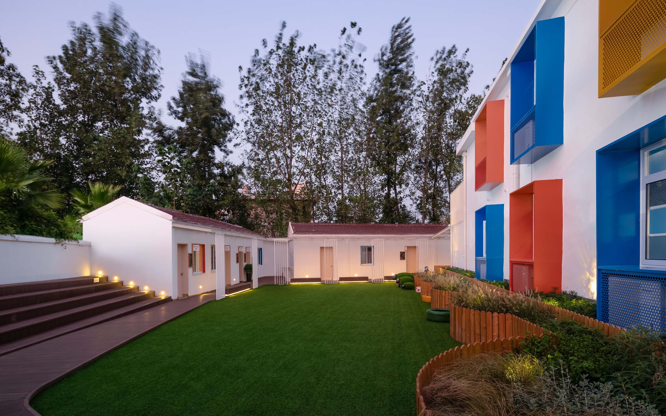


给人感觉挺温馨的!