本文由 Dabbagh Architects 授权mooool发表,欢迎转发,禁止以mooool编辑版本转载。
Thanks Dabbagh Architects for authorizing the publication of the project on mooool, Text description provided by Dabbagh Architects.
Dabbagh Architects:位于迪拜的穆罕默德·阿卜杜勒哈利克·加尔加什清真寺由Dabbagh建筑公司(Dabbagh Architects)设计建造,这是一个现代的礼拜场所,在使用形式、材料质感和自然光控制方面把控十分精湛,使朝拜者在此感到十分平静,并建立起物质世界和内部精神世界的联系。该清真寺是阿联酋第一批由女性建筑师设计的清真寺之一。
Dabbagh Architects lead by Principal Architect and Founder, Sumaya Dabbagh, completes the Mosque of the Late Mohamed Abdulkhaliq Gargash (Dubai, UAE), a contemporary place of worship that is quietly masterful in its use of form, materiality and controlled natural light to evoke a sense of calm and spiritual connection and transition the worshipper from outer material world to inner sense of being. The mosque is one of the first in the UAE to be designed by a female architect.
▽建筑外观 External view
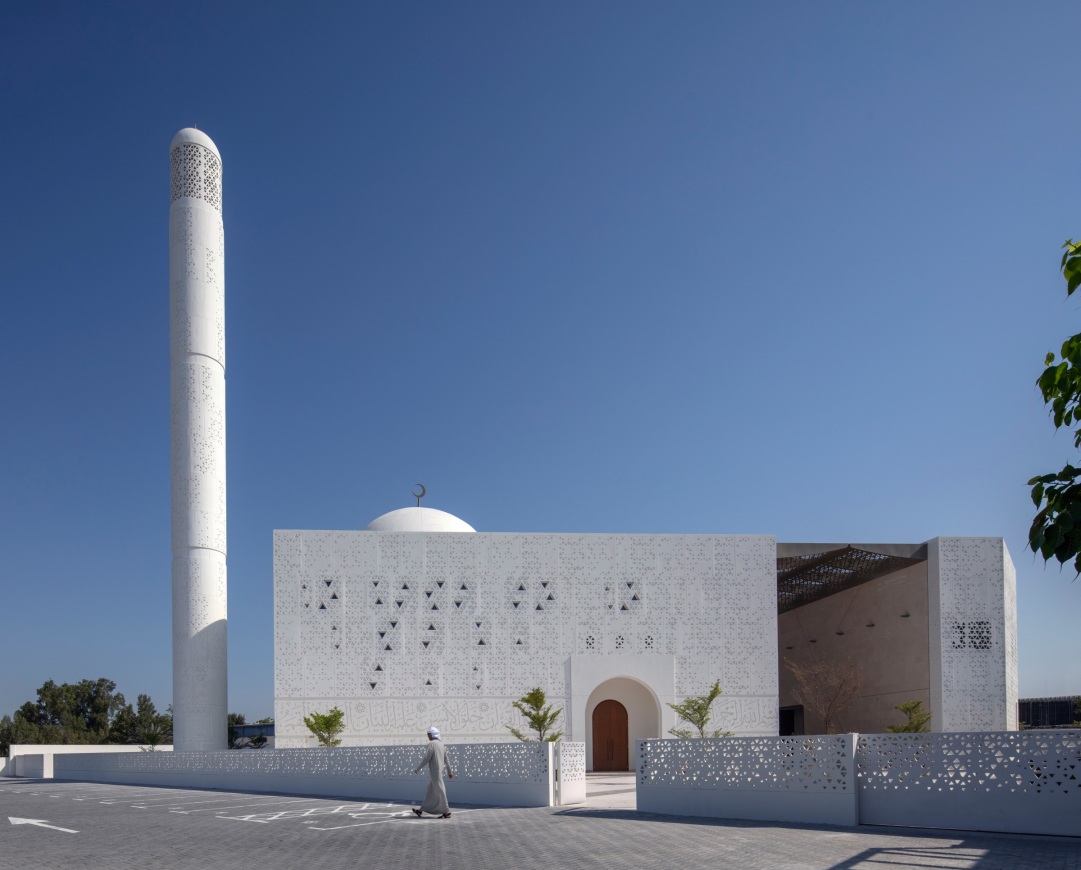
Sumaya是Dabbagh建筑公司的创始人兼首席建筑师,她是同代为数不多的沙特女建筑师之一,也是少数在海湾地区自己创立公司的女建筑师之一。她以与周围环境对话来打造与文化相关的建筑而闻名,她强调建筑中的无形,寻求创造意义和诗意的感觉来与每个客户建立联系。除此之外她还设计过Mleiha考古中心(2016年),这是一座位于世界遗产Mleiha小镇的弯曲砂岩建筑,该项目在2020年获得了建筑大师奖以及其他奖项,并在2018年获得阿迦汗奖提名。
Sumaya is one of only a few Saudi female architects of her generation and amongst a handful of women architects leading their own practice in the Gulf region. With a reputation for crafting culturally relevant buildings in dialogue with their surroundings, she places emphasis on the intangible in architecture; seeking to create meaning and a sense of the poetic to form a connection with each building’s user. Previous projects include Mleiha Archaeological Centre (2016), a curved sandstone structure that rises from the desert in the small town of Mleiha, a UNESCO World Heritage Site. The project was awarded an Architecture MasterPrize (2020), amongst other award wins, as well as being nominated for the Aga Khan Awards (2018).
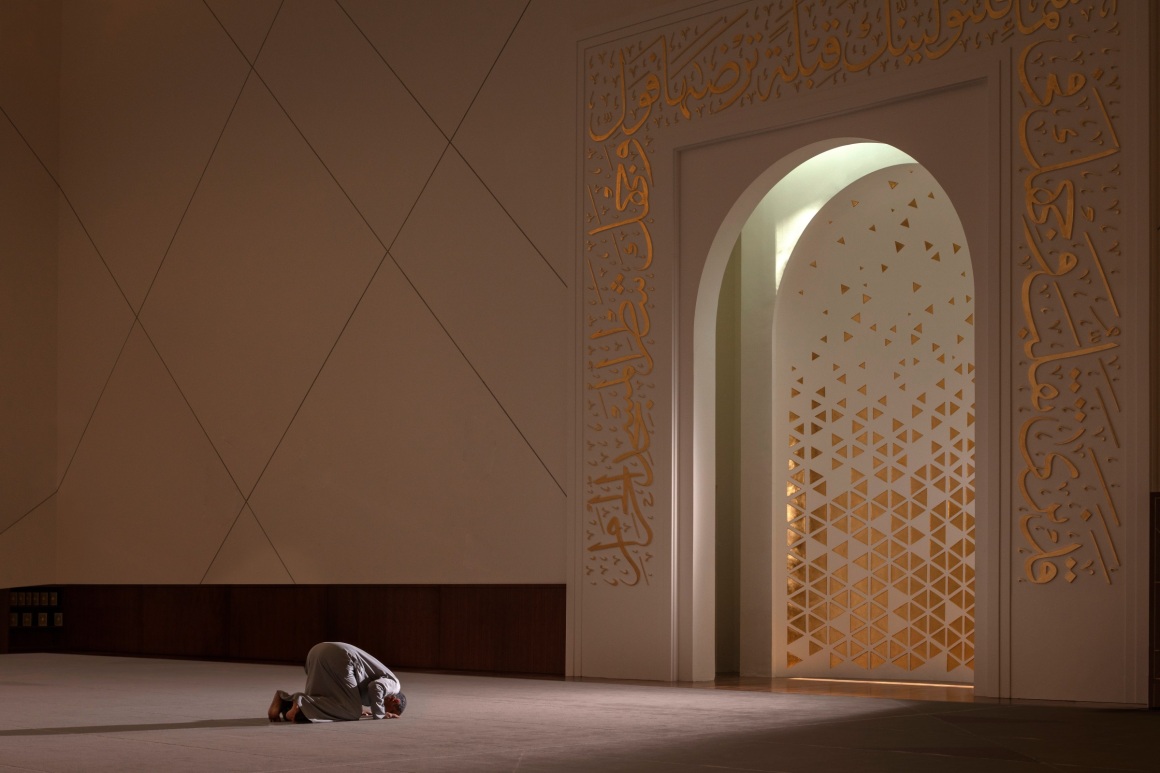
创造物质世界和精神世界的过渡 | Creating a transition from outer material world to inner sense of being
该项目是为了纪念已故的家族族长Mohamed Abdulkhaliq Gargash,Gargash家族的目标是为迪拜的工业中心Al Quoz社区建造一座简约的现代清真寺,为朝拜者提供一个平静的祈祷空间。Dabbagh建筑公司致力于支持当地工业并秉持可持续性的实践设计方法,从清真寺所在地采购材料:石材来自阿曼,混凝土、铝材、覆层、细木工制品和陶瓷则来自阿联酋。设计方法的核心是优化朝拜流程和贯穿整个建筑的人流动线,使朝拜者更好地进行祈祷并增进与神圣的亲密感。
As a gift to the community and in honour of the late patriarch of the family, Mohamed Abdulkhaliq Gargash, the Gargash family’s brief was to create a minimal contemporary mosque, a calm and spiritual space for prayer, for the community of the Al Quoz, the industrial heart of Dubai. Committed to supporting local industries and in keeping with the practice’s sustainable approach to design, Dabbagh Architects sourced materials from the mosque’s locality: stone from Oman; concrete, aluminium, cladding, joinery and ceramics from the UAE. At the heart of the design approach is the enhancement of the act of worship and a transitional journey throughout the building so that the worshipper is ready for prayer and feels a sense of intimacy with the sacred.
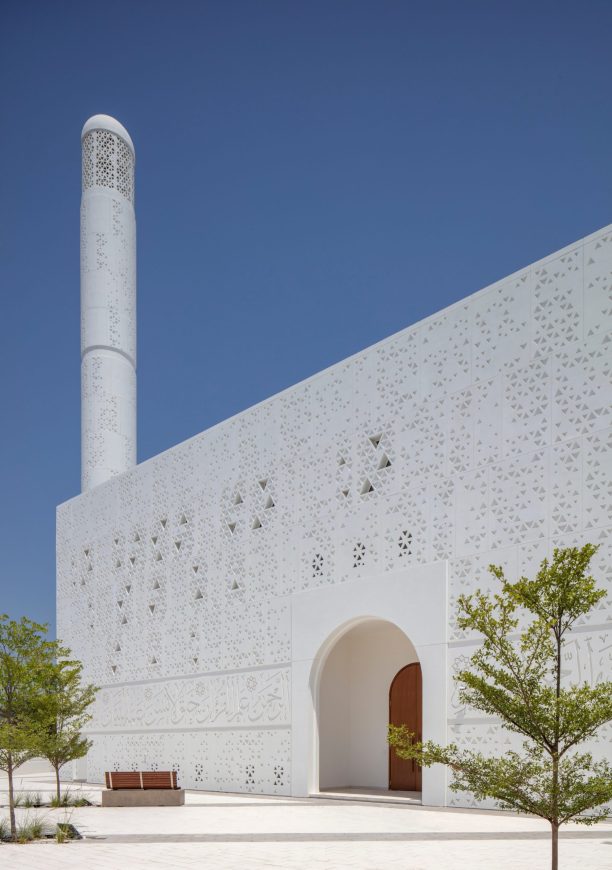
Sumaya说:“创造一个朝拜空间是非常特殊的设计挑战。祈祷是一种虔诚的行为,它要求朝拜者全程投入。现代忙碌的生活中充满了各种干扰,但在这人们可以抚平思绪并找到内心的平静以完全沉浸在祈祷中。项目通过设计创造了一系列空间,让朝拜者从忙碌的外部世界过渡,为内心体验做好准备。”
“Creating a space of worship was a very particular design challenge. Prayer is a devotional act. It requires the worshipper to be totally present. With all the distractions in our modern busy lives it can be challenging to quieten the mind and find an inner calm to allow for full immersion into prayer, ” says Sumaya. “Through the design, a series of spaces are created that allow the worshipper to transition from the busy outer world and prepare for an inner experience. ”

以光线为媒介建立与神的联系 | Light as a tool to create a connection with the divine
自然光被用作增强精神感觉、联系世俗与神圣的工具,并引导着朝拜者在建筑中的行进。同时场地规模也在其中起到重要作用,从清真寺的室外入口开始,孔状的灯光形成门槛将朝拜者引导到沐浴区进行身体清洁,使头脑清醒并为祈祷做好准备。这条路线一直延伸到大厅空间,朝拜者在那里把鞋脱下以进一步脱离物质世界。进入祈祷大厅后,游客会进到一个封闭的空间,在祈祷前阅读古兰经。一路走来,每个空间之间的光线质量都会发生变化,以加强准备过程,确保朝拜者最终进入主殿时已经做好了祈祷的准备。
Natural light is used as a tool to enhance a feeling of spirituality, the connection between the earthly and the divine, and to mark the worshipper’s journey through the building. Scale also plays a role in creating this sense of sacredness. Starting at the mosque’s outdoor entrance, perforated shading creates a threshold of perforated light leading the worshipper to the ablution area where physical cleansing invites the clearing of the mind and preparation for prayer. The route continues through to a lobby space where further shedding of the material world takes place through the act of removing one’s shoes. Once inside the prayer hall, the visitor further transitions to a contained space where reading from the Quran may take place before prayer. All the while, the quality of light from one space to another changes to enhance the preparation process, so that when the worshipper finally enters the main hall, they are ready for prayer.
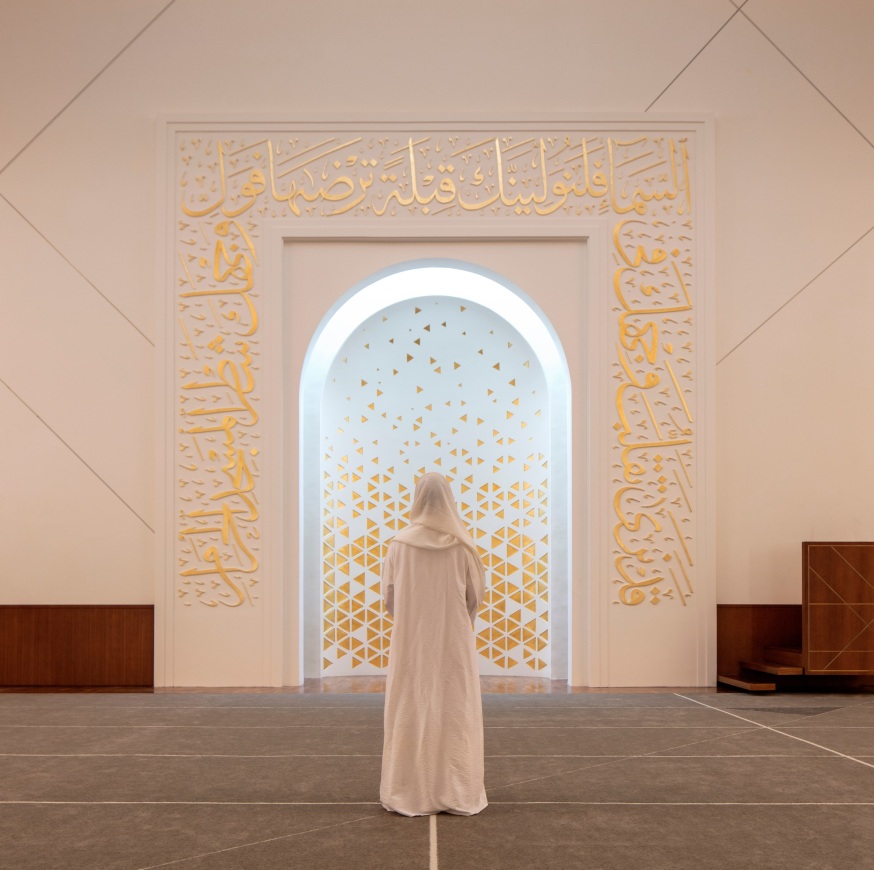
“穆斯林祈祷在规定的时间进行:黎明、中午、下午、日落和晚上,这个原则创造了与自然昼夜交替的联系,清真寺的设计创造旨在通过控制自然光的引入来增强这种联系。”Sumaya解释道。这种设计是通过三种方式完成的:通过穿孔穹顶的垂直光线增强与天堂的精神联系,来自两侧狭窄开口的光轴进一步营造出神圣的照明感,包括位于Mihrab壁龛后面祈祷大厅中面向祈祷者的焦点光,以及外立面上一系列与室内图案重合的小开口的光线。
“Muslim prayer is performed throughout the day at prescribed timings: at dawn, midday, afternoon, sunset and at night. This discipline creates a human connection with the natural day and night rhythm. The experience created through the design of the mosque seeks to enhance this connection through a controlled introduction of natural lighting, ” explains Sumaya. This is done in three ways: vertically, via the perforated dome to enhance the spiritual connection to the heavens, the shafts of light from the narrow openings on the sides further create a sense of illumination from the divine; indirectly, behind the Mihrab to highlight the point of focus in the prayer hall facing the direction of prayer; and, through a play of light from a series of small openings in the façade that follows the same decorative patterns of the interior.
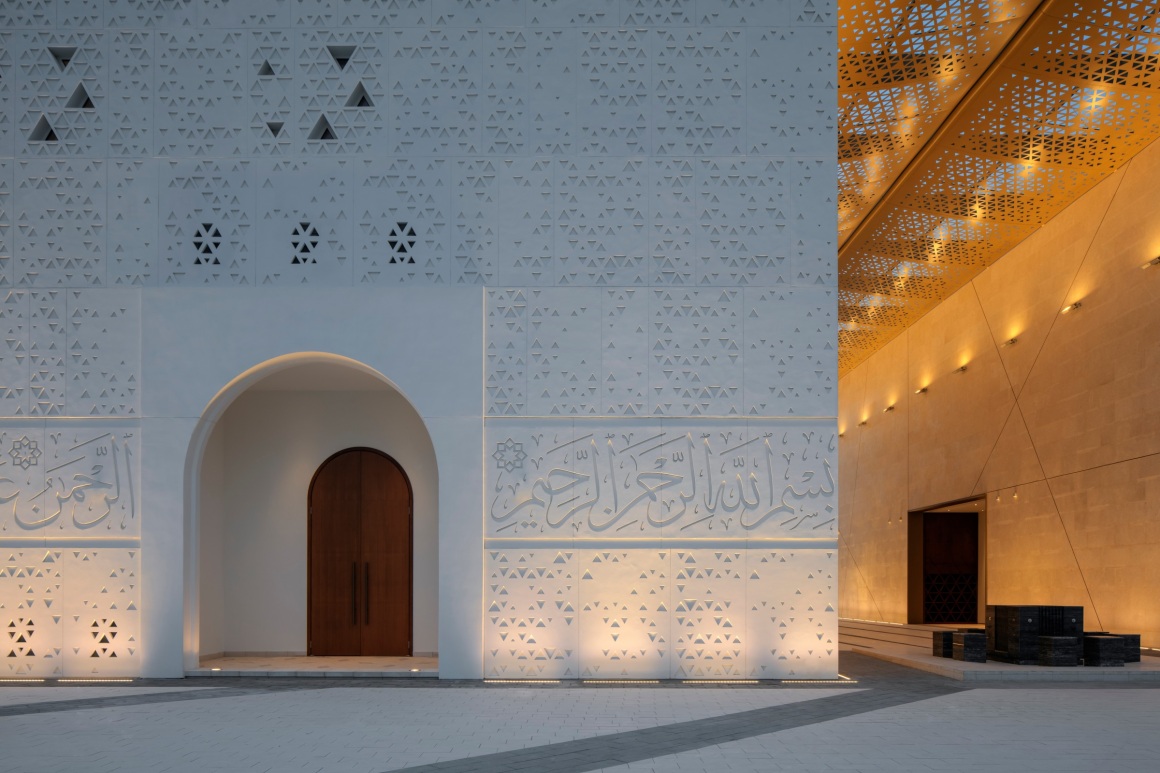
不同于传统建筑的简约形式 | Pared down form eschews traditional architectural typology
Dabbagh试图避免建造多个楼群,简化伊斯兰传统建筑并直接提炼本质。在设计开发过程中,主体建筑体量分为两部分:一个是祈祷区,男女祈祷者分区使用,另一个是为Imam(祈祷者领袖)和Moazen(祈祷者)提供沐浴设施和住所的服务区。
Dabbagh Architects sought to avoid multiple blocks, simplifying the traditional typology of the Islamic form and stripping it away to its essence. In the process of design development, the main building volume was separated into two: firstly, the prayer block containing the male and female prayer areas, and secondly the service block where the ablution facilities and residence for the Imam (the leader of prayer) and Moazen (caller of prayer) are found.
▽两个分区 Two blocks
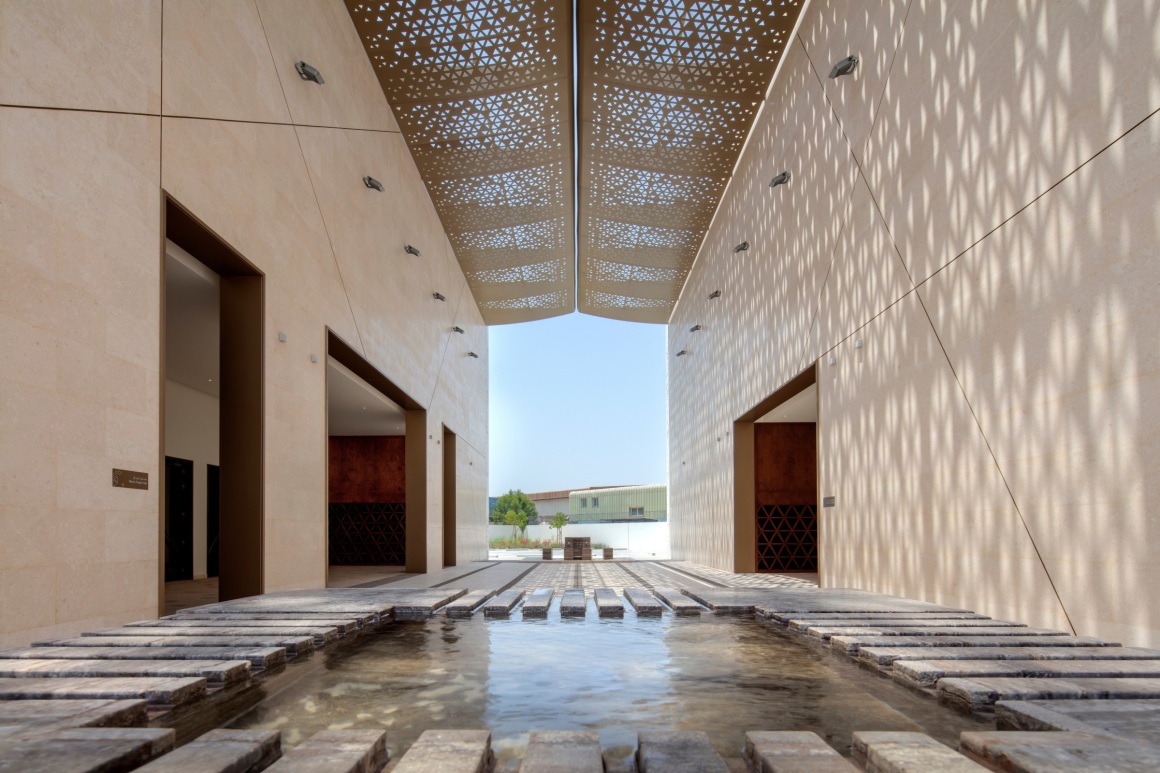
这种划分在建筑中形成了一个庭院,庭院中有一个雕塑般的穹顶将两栋建筑连接在一起。 二者的屋檐几乎触碰在一起,穹顶形成一种神圣的功能分区:沐浴仪式的实用性和祈祷的精神性。与传统清真寺建筑截然不同的是,尖塔被设计为一个独立的建筑。
As a result of this division, a courtyard is formed which has a sculptural canopy reaching out to reconnect the two volumes together. With its two arms almost touching, the canopy gives a sense of separation of the functional and the more scared: the practicality of the ablution ritual and the spirituality of prayer. In further contrast to traditional mosque architecture, the minaret is designed as a separate volume.
▽雕塑般的穹顶 Sculptural canopy
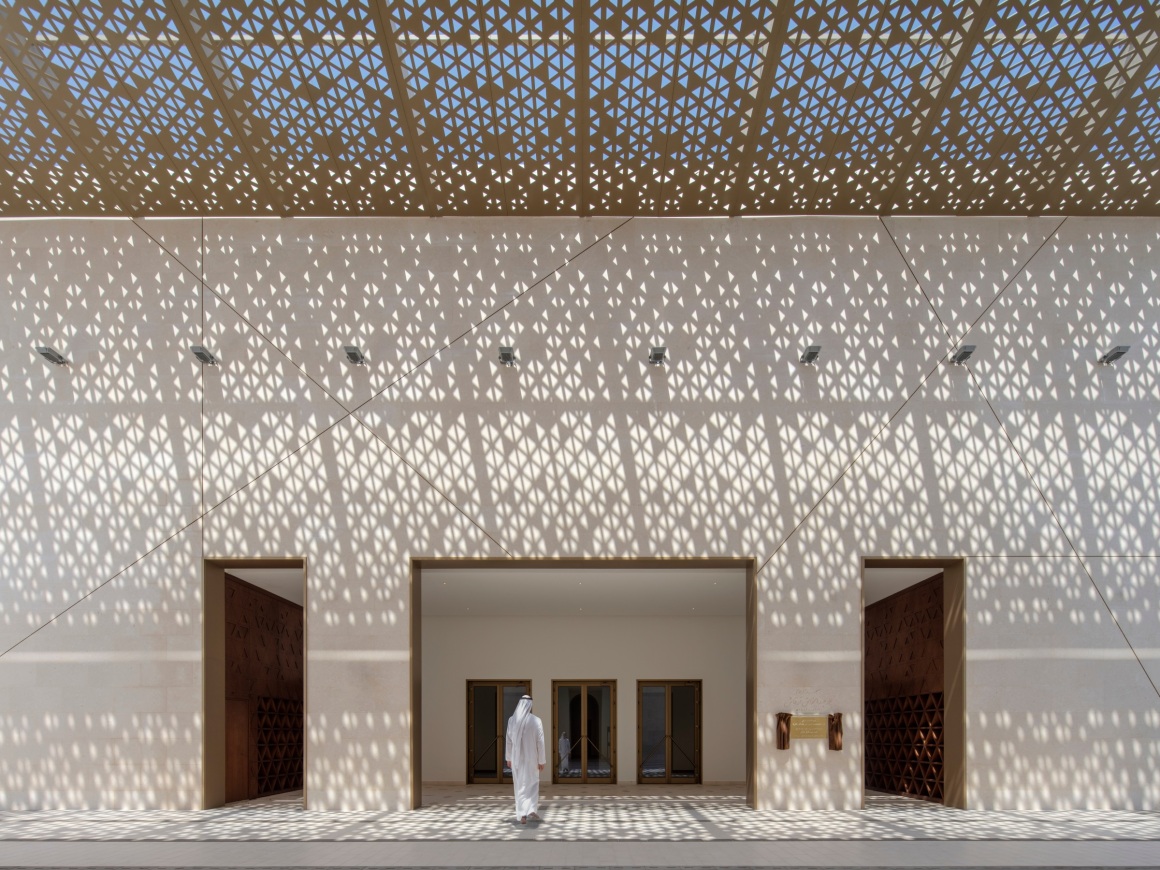
伊斯兰几何美学 | A reinterpretation of Islamic geometry and metaphorically protective calligraphy
项目中图案和材料的使用增强了用户从外部进入庭院再到室内的体验。整个建筑是一个三角形图案,参考了传统的伊斯兰几何美学,但以一种解构的当代语言重新诠释。外墙板在凹陷及穿孔处也使用了这种三角形图案,使建筑物的外观具有动态视觉。在内部,这些穿孔将自然光散射到礼拜区域,以极大的控制和精准度照亮关键空间,营造一种平静的氛围和神圣的联系感,并有助于清真寺的内部降温。双层穹顶还允许自然光照射,并通过内层装饰面过滤,该表皮同样采用三角形图案。这种过滤光创造了一个柔和的自然采光的祈祷空间,适合祈祷时的内省。重新诠释的伊斯兰图案和三角几何线条交叉穿过墙壁、地毯和灯具,在整个室内达成协调一致。
The use of pattern and materiality in this project enhances the user’s experience as they journey from the outside into to the courtyard and enter the building. Throughout the building is a triangular pattern, a reference to traditional Islamic geometry but reinterpreted in a deconstructed contemporary language. The exterior paneling uses this triangulated pattern in recessed and perforated elements, which gives the building’s skin a dynamic appearance. Internally, these perforations scatter natural light into the areas of worship with great control and care to illuminate the key spaces and create a calm atmosphere and sense of connection to the divine, as well as helping to cool the mosque’s interior. The double skin dome also allows natural light to enter, filtering it through the internal decorative skin, which incorporates the same triangulated pattern as the rest of the building. This filtered light creates a soft naturally-lit prayer space tailoring to the introspective mind during prayer. The reinterpreted Islamic patterns and triangulated geometry harmonize throughout the interior as lines intersecting across walls, carpets and light fittings.
▽三角形图案 Triangular pattern

美术字体在整体设计中占有重要地位,《古兰经》的诗篇Surah从外部环绕祈祷大厅,形成一个隐秘的保护带,标志着空间的精神本质,并在整个建筑中注入神圣的能量。诗篇“The Most Merciful”完全由saj’——早期阿拉伯诗歌中以重音为特征的押韵组成,引用了太阳、月亮、星星和天堂以及许多其他创作元素。Sumaya说:“在每个项目结束时,我希望这座建筑能够唤起人们预期中的感觉和情感。当一座建筑诞生并拥有自己的生命时,这是一个决定性的、神奇的时刻,因此我在第一座清真寺落地时特别感动,我真的很幸运有机会创造一个将人们聚集在一起朝拜的神圣空间。”
Calligraphy plays an important part in the overall design. A Surah (verse from the Quran) wraps around the prayer hall externally to create a metaphoric protective band signaling the spiritual nature of the space upon arrival and instilling a sacred energy throughout the building. The verse, “The Most Merciful”, is composed entirely in saj’, the rhyming, accent-based prose characteristic of early Arabic poetry and references the sun, the moon, the stars and heavens and many other creations. “At the end of each project my hope is that the building will evoke the feelings and emotions that were envisioned at the outset. There is a defining, magical moment when the building is born and claims a life of its own. For this, my first mosque, that moment was particularly moving. I feel truly blessed to have had the opportunity to create a sacred space that brings people together for worship,” says Sumaya.
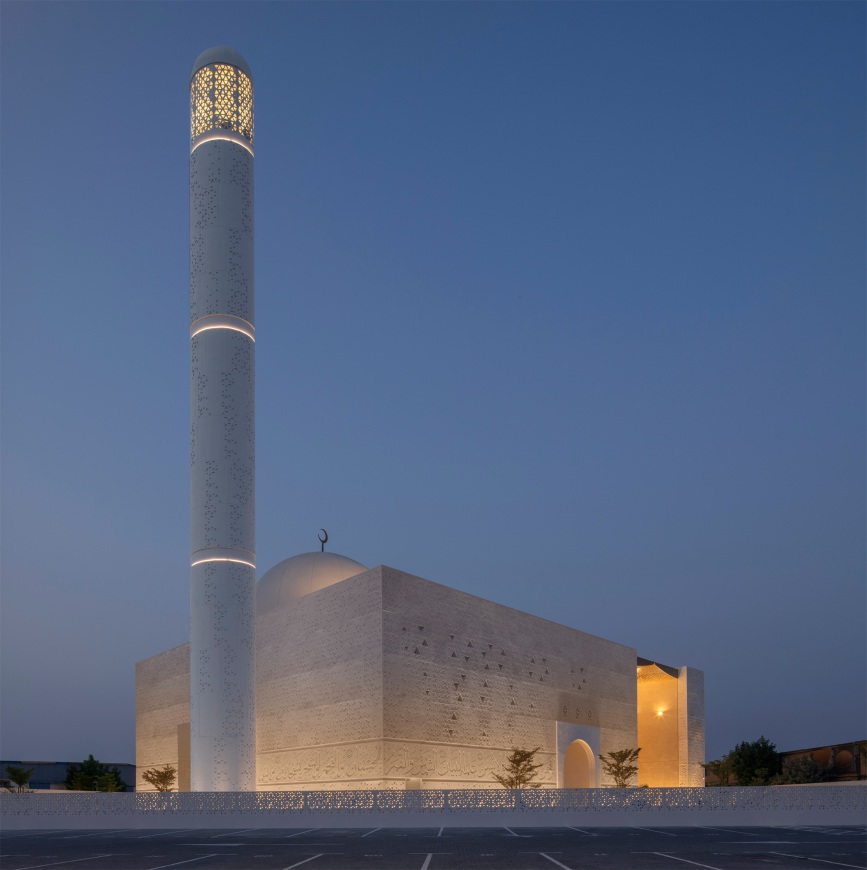
项目地点:迪拜,Al Quoz社区
完成日期:2021年6月30日
场地面积:3731.27平方米
总建筑面积:1680平方米
分类:Juma清真寺,中型清真寺,用于周五祈祷和日常活动
首席建筑师:Dabbagh Architects – Sumaya Dabbagh, Sandrine Quoilin, Aleks Zigalovs, Hana Younes, William Java
结构工程:Orient Crown Architectural
环保工程:Clemson Engineering
景观建筑:WAHO Landscape Architecture
客户:穆罕默德·阿卜杜勒哈利克·加加什家族
结构:钢筋混凝土
包层:GRC包层
顶盖:钢制支撑结构和铝制顶盖
细木工:木单板/HPL/实木/固面
图片来源:Gerry O’Leary Photography
Location: Um Suqeim Road , Al Quoz
Completion date: 30.06.2021
Site Area: 3731.27 m2
Total BUA: 1680 m2
Classification: Juma’a (Friday) Mosque
Lead architects: Dabbagh Architects – Sumaya Dabbagh, Sandrine Quoilin, Aleks Zigalovs, Hana Younes, William Java
Structure engineers: Orient Crown Architectural
MEP Engineers: Clemson Engineering
Landscape Architects: WAHO Landscape Architecture
Client: Family of the late Mohamed Abdulkhaliq Gargash
Structure: RC Concrete
Cladding: GRC Cladding
Canopy: Aluminium Canopy on Steel Support Structure
Joinery: Wood Veneer/HPL/Solid Wood/Solid Surface
Photo Credit: Gerry O’Leary Photography
“ 精湛的光线把控让朝拜者行进的过程中逐渐获得内心的平静。”
审稿编辑: gentlebeats
更多 Read more about: Dabbagh Architects




0 Comments