本文由FAHR 021.3授权mooool发表,欢迎转发,禁止以mooool编辑版本转载。
Thanks FAHR 021.3 for authorizing the publication of the project on mooool, Text description provided by FAHR 021.3.
FAHR 021.3:该装置位于台湾台东市一个废弃了十多年的旧火车站。该车站在该地区的发展中发挥了重要作用,被废弃之后就留下了一片空缺之地。作为当地政府重新激活城市这一区域的计划的一部分,我们的设计想法是把车站改造成一个灵活的、服务于所有人的文化空间。
FAHR 021.3:The site of intervention is an old train station deactivated for more than a decade in the city of Taitung, Taiwan. The station played an important role in the growth of the region, leaving an empty space when it was abandoned. As part of the local government’s effort to reactivate this area of the city, the idea is to transform the station into a cultural space, flexible and for all.

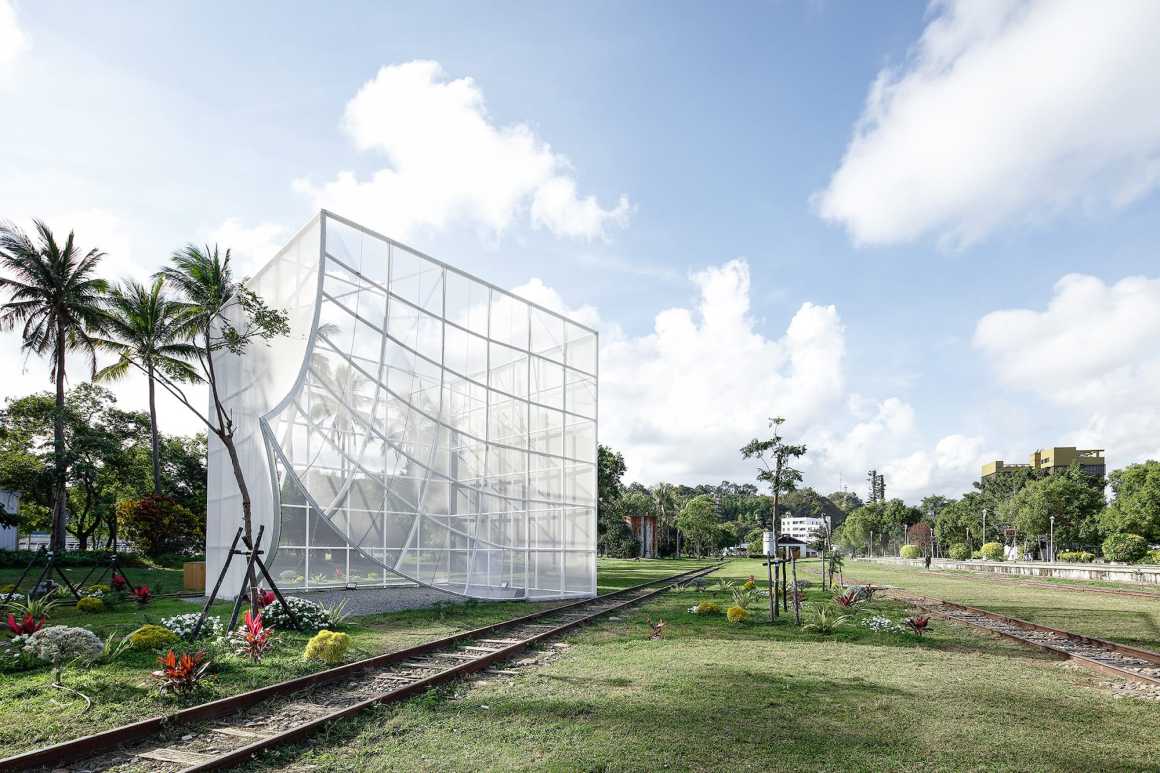
我们认为这种类型的空间提供了创造新用途的机会,给市民带来了一种占有感。我们认为设计这个可用于不同存在方式的没有功能的自由空间是很有意义的,一个空无一物的空间实际上是一个一切皆有可能发生的地方,它是一个没有任何规定,既属于个人,也属于集体的自由空间,促进反思并为人们带来了一个新的开始。
In the studio we believe that this type of voids present the opportunity to generate new uses and, given the sense of appropriation of the citizens, we think that it made sense to design a free space without function available for different ways of being. A space for nothing is actually a place where everything can happen, that promotes reflection and a new beginning, a space of freedom, uncoded, individual and collective.
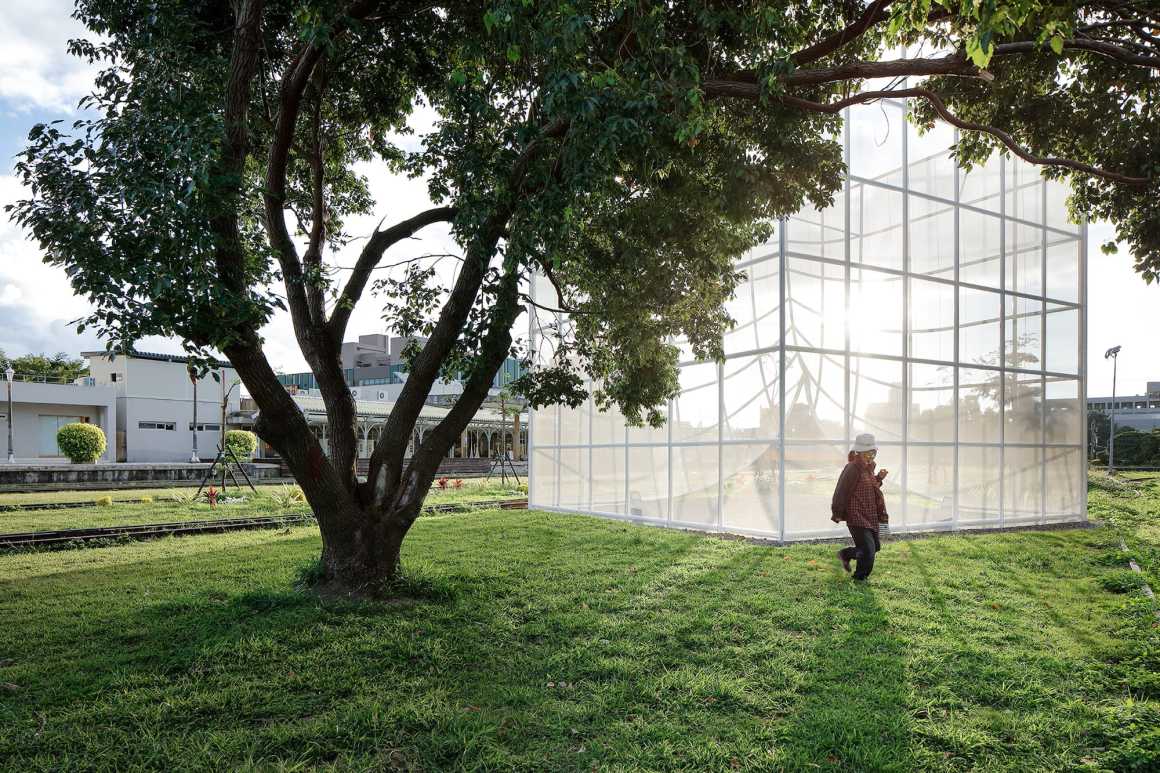
这种是将简单的意图转化为一个8×8×8米的巨大半透明白色立方体,其中一个较低的角落向上扬起,作为进入室内的入口标志。通过这样一个轻盈的动作,我们尽力去掉了这个形态装置的重量和比例,就好像我们轻松地掀起布料想看到其下面的东西一样。
The form is the result of an intention of simplicity translated into a huge translucent white cube of 8 x 8 x 8m, where a lower corner rises in the air and marks the moment of incursion to the interior. Through a light gesture we tried to dismantle the weight and scale of the form, as if we wanted to see underneath the cloth.
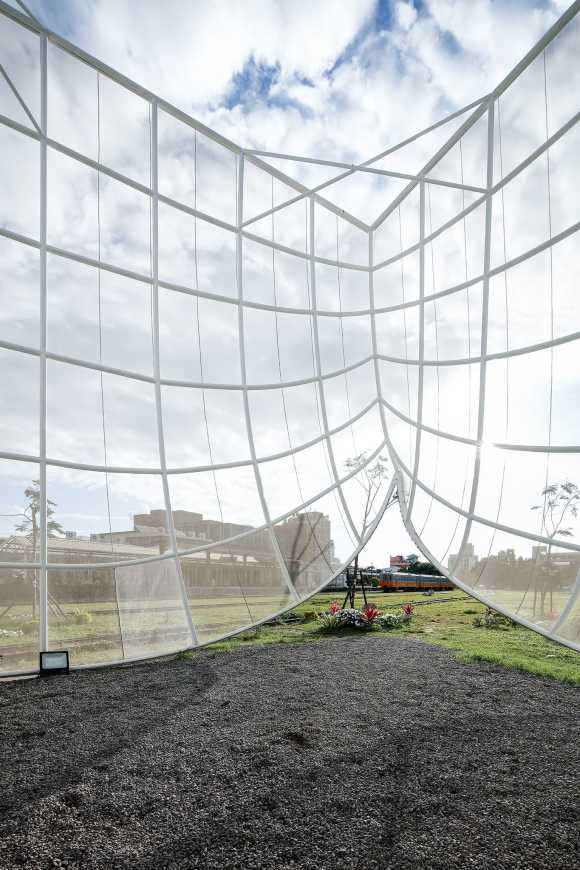
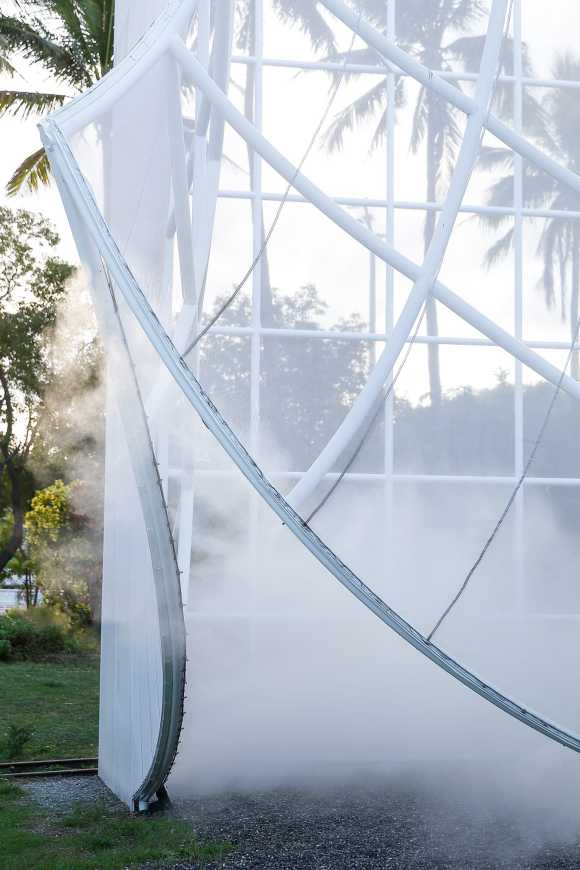
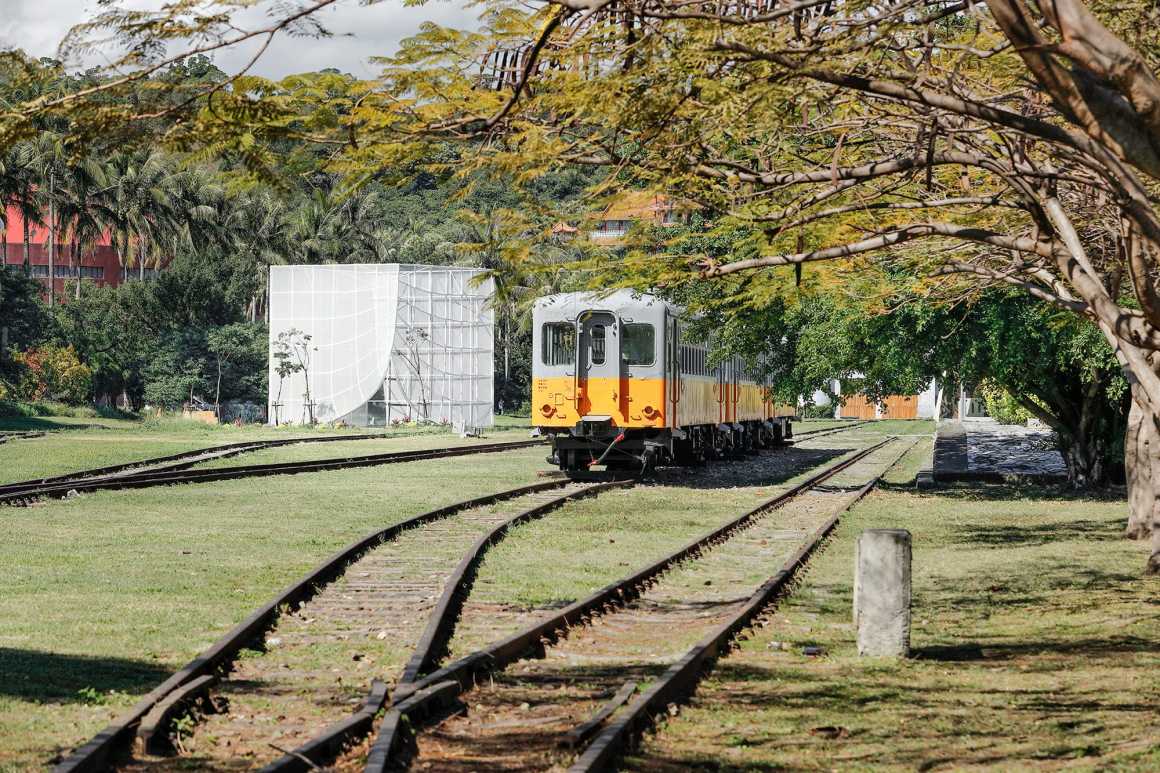
内部空间就是一个室外房间,立着的四面墙引导我们把目光转向天空。这是一个未完工之地,也是公园和花园的延伸,一个可以独处或集体社交的地方,一个展览间,一场音乐会、冥想之地,甚至可以在雾或光环绕的地方演奏,总之,这是一个适合所有人的空间,它是对公共空间的自发性和占用性发起的一个挑战。
The interior is a room in the exterior, four walls that stand and make us turn our eyes to the sky. It is an unfinished place, an extension of the park and the garden. A place where you can be alone or in a group, a room for an exhibition, a music concert,meditation or even playing arround surrounded by fog or light, a space for everyone. A challenge to spontaneity and appropriation of the public space.
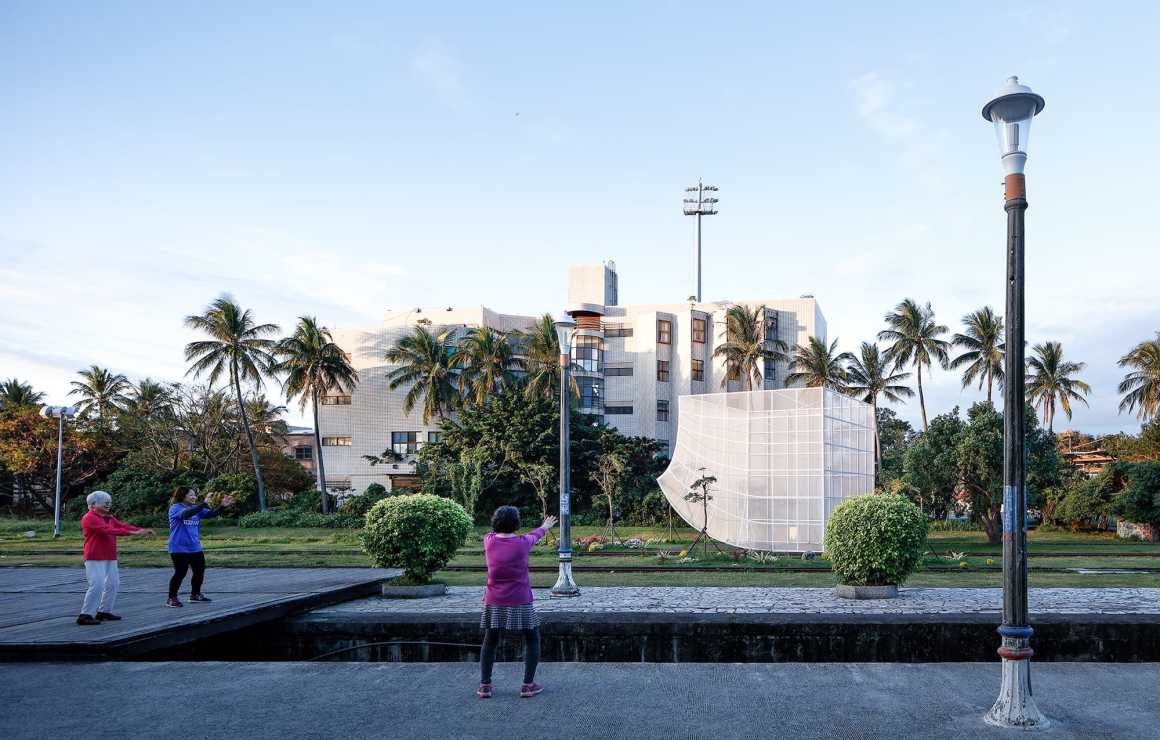
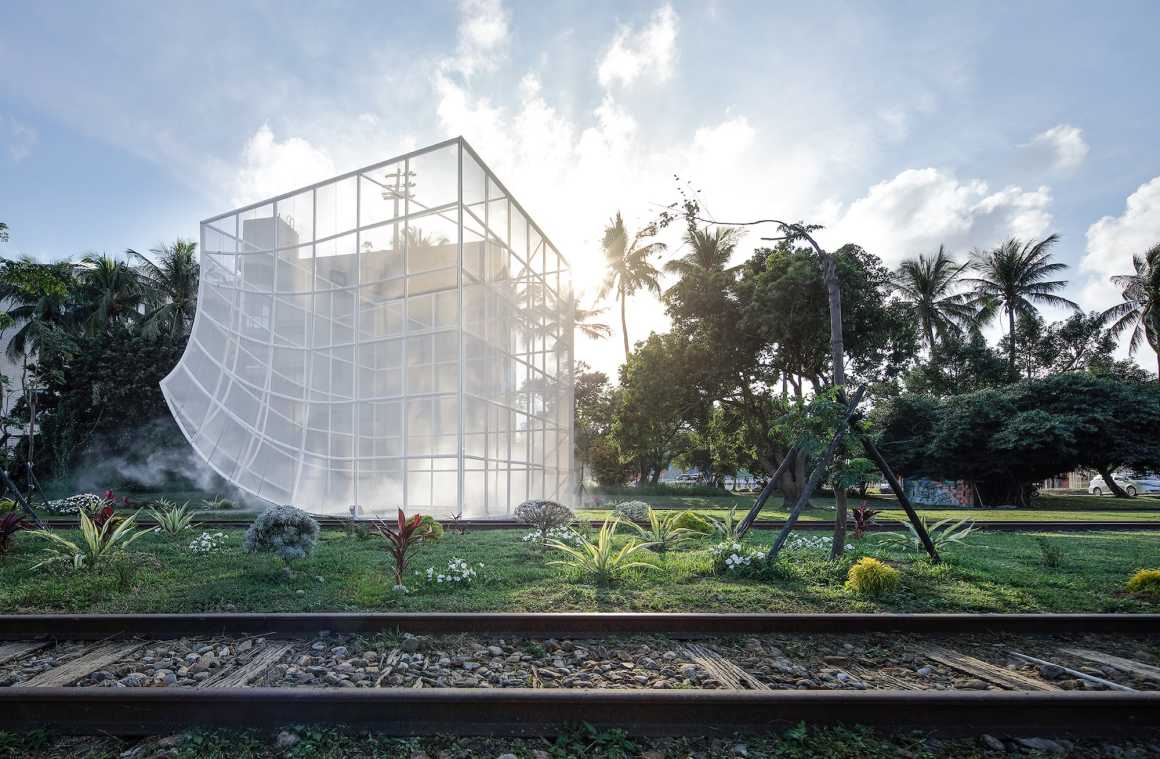
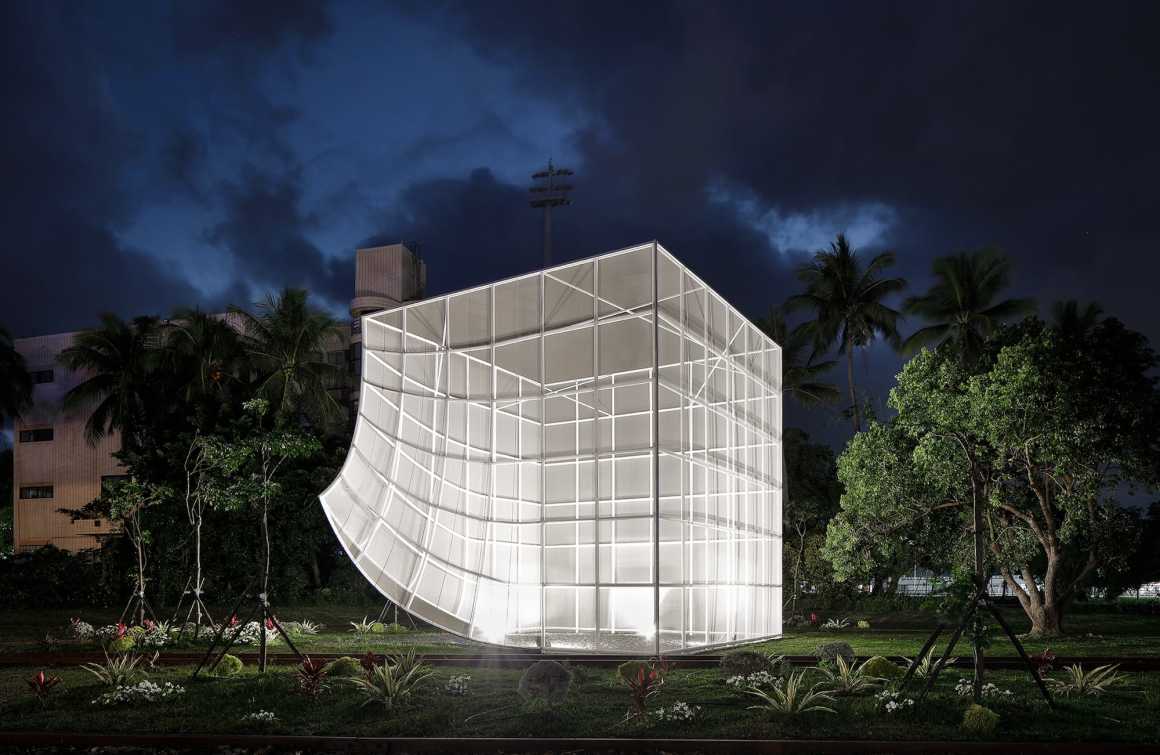
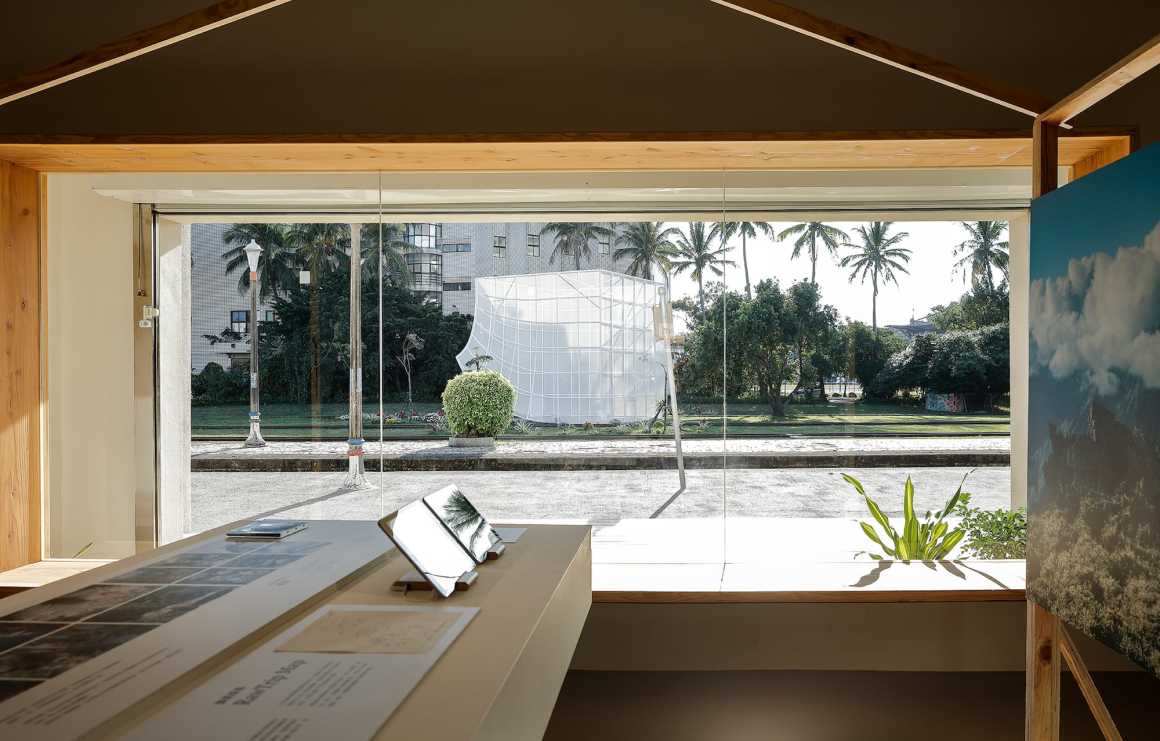
▼总平面图 Nook Plan
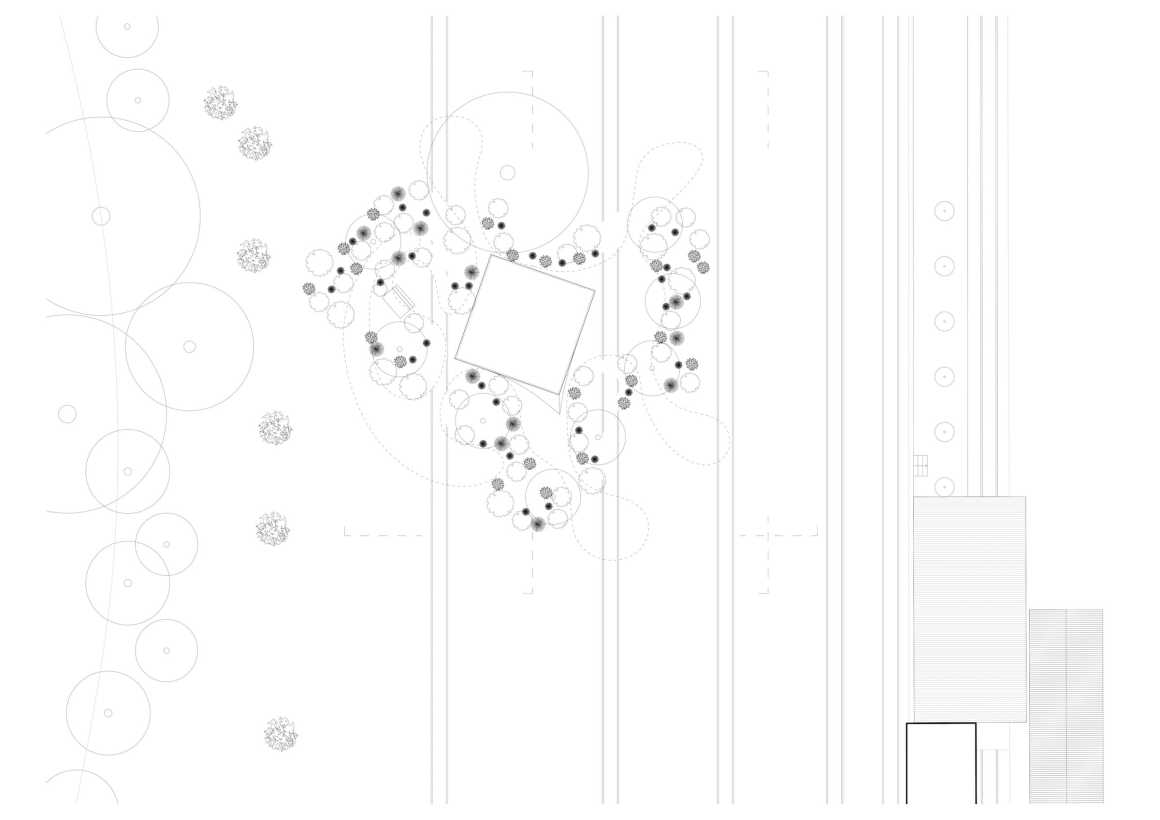
▼立面图 Elevations
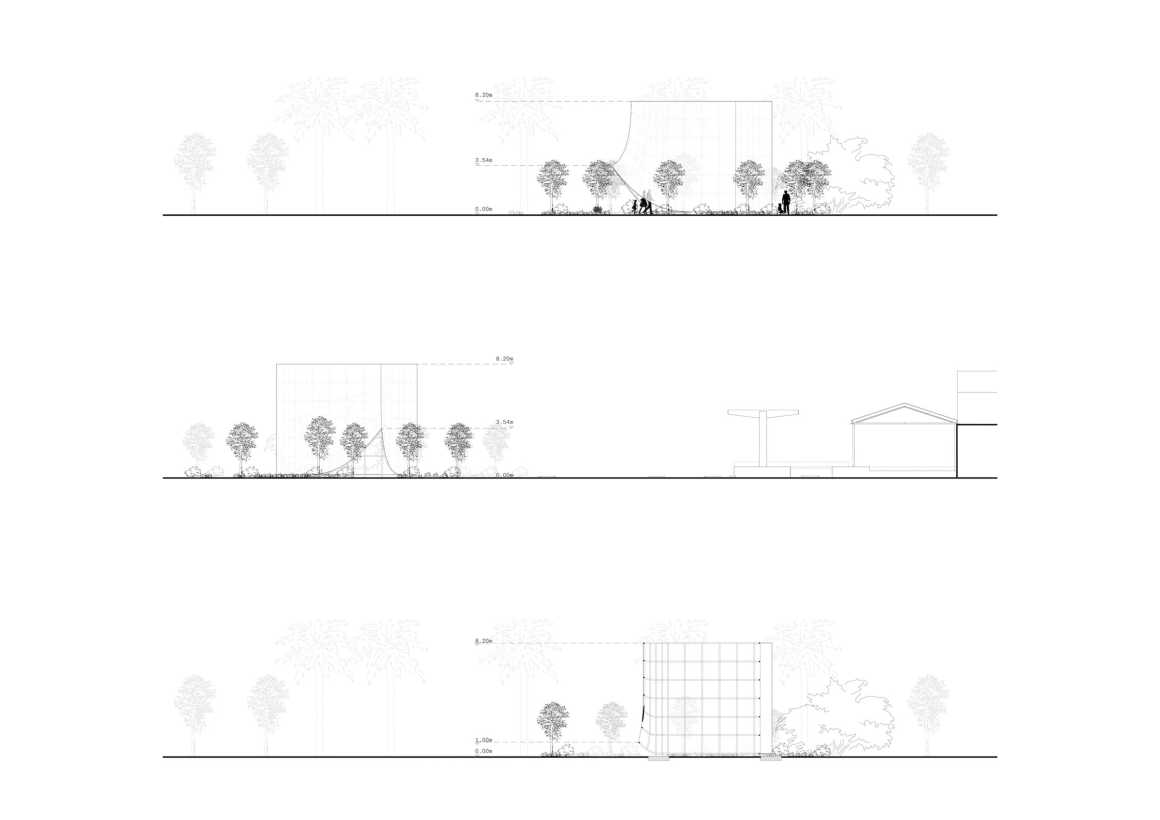
▼剖面图 Section
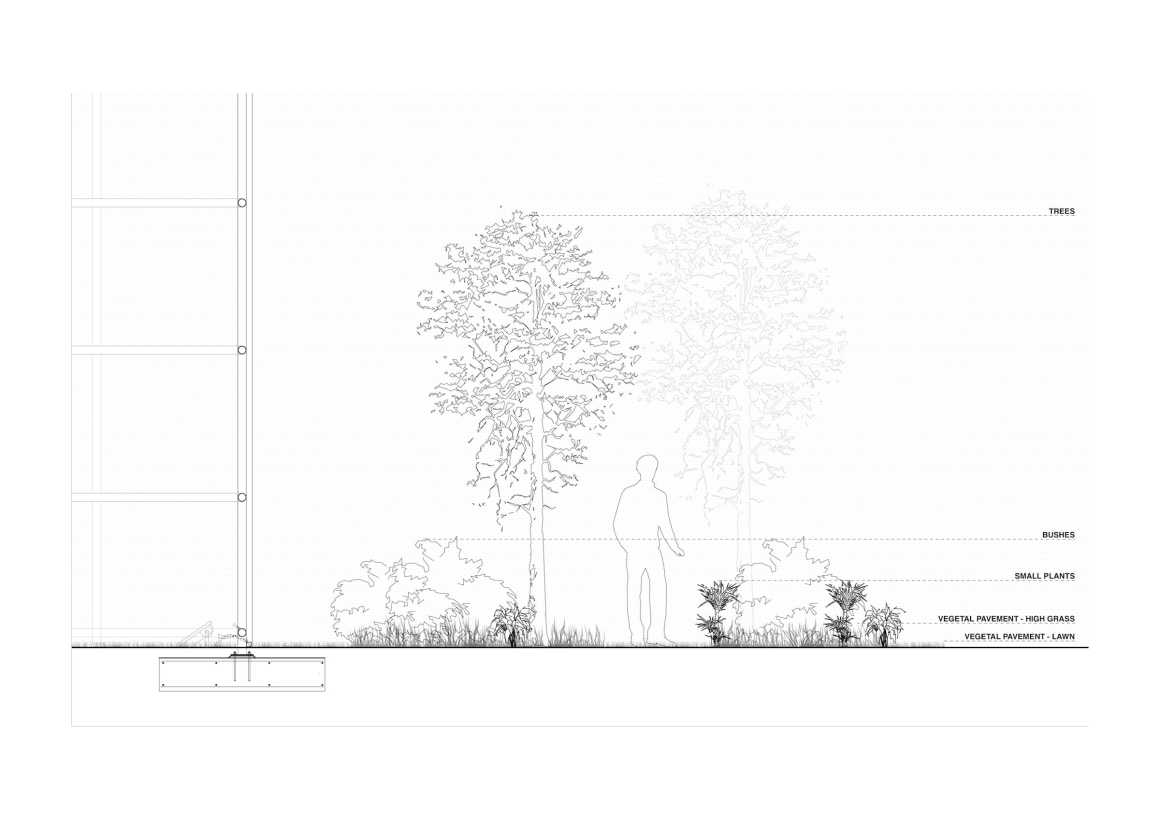
▼施工方案 Construction Scheme
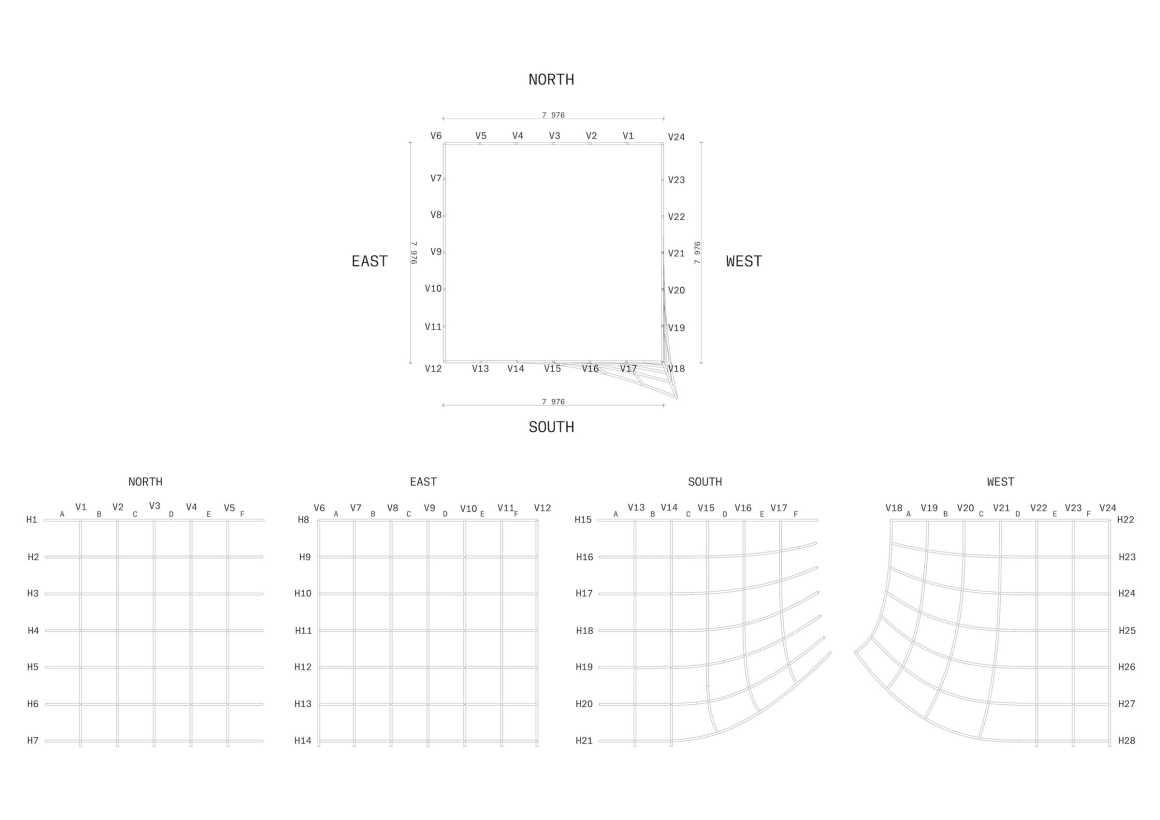
▼施工图 Construction Drawings
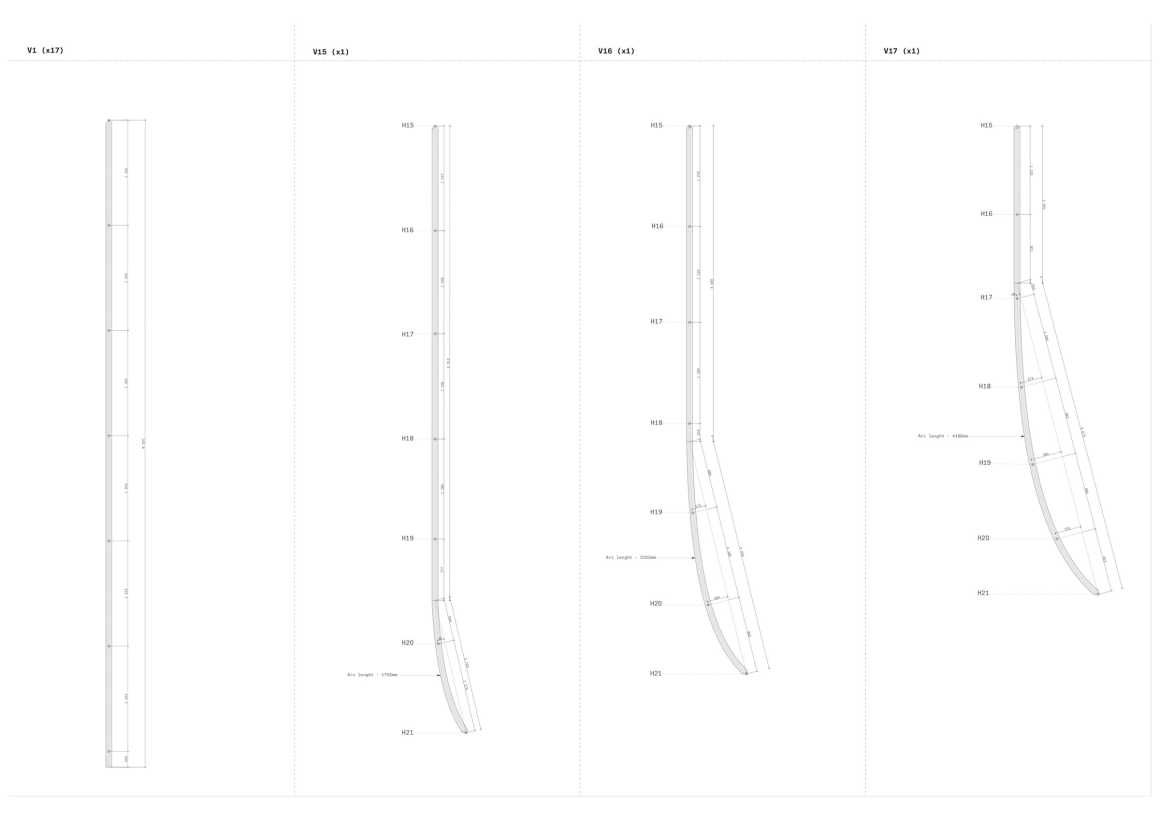
地点:中国台湾台东
建成年份:2018年
设计单位:FAHR 021.3
团队:hugo reis, filipa frois almeida, catarina azevedo, sérgio marafona, lena breitenborn
策展人: artfield / huichen wu
工程:po-tao cheung
建筑: shen mao green house
园艺:lian xin nursery garden
客户:台东设计中心
摄影:yuchen chao
Location: taitung, taiwan
Built: 2018
Design firm: FAHR 021.3
Team: hugo reis, filipa frois almeida, catarina azevedo, sérgio marafona, lena breitenborn
Curator: artfield / huichen wu
Engineering: po-tao cheung
Construction: shen mao green house
Gardening: lian xin nursery garden
Client: taitung design center
Photography: yuchen chao
更多 Read more about: FAHR 021.3


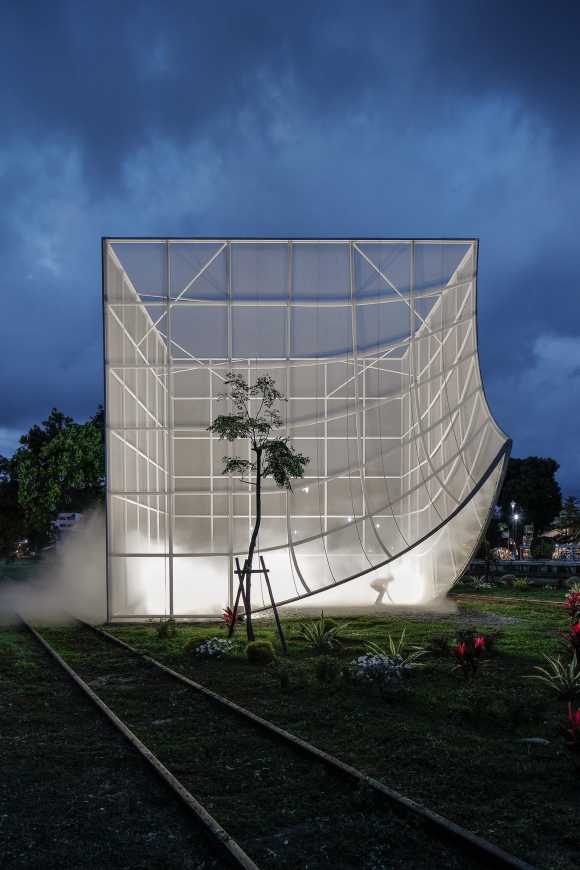
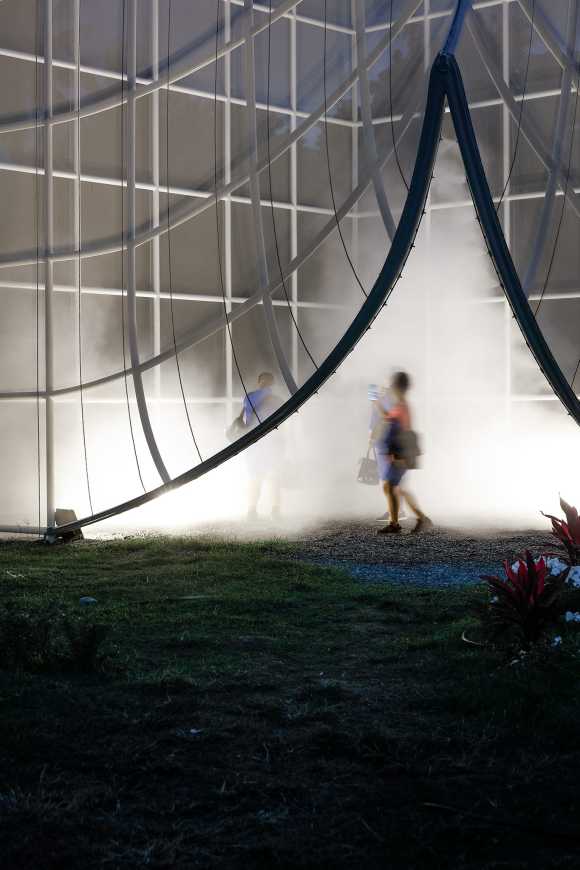


0 Comments