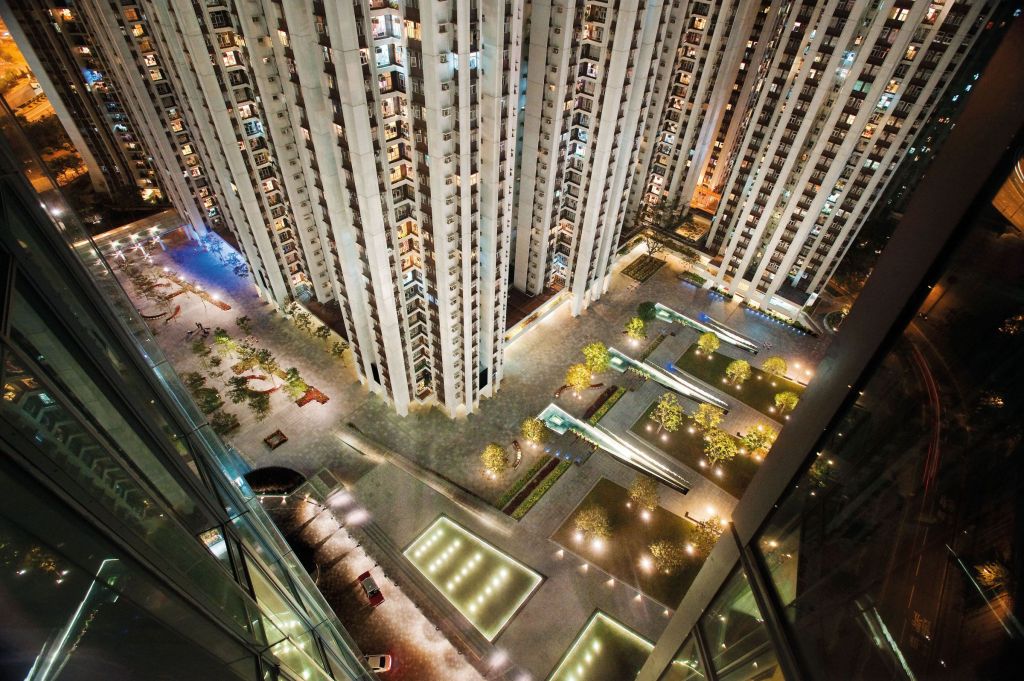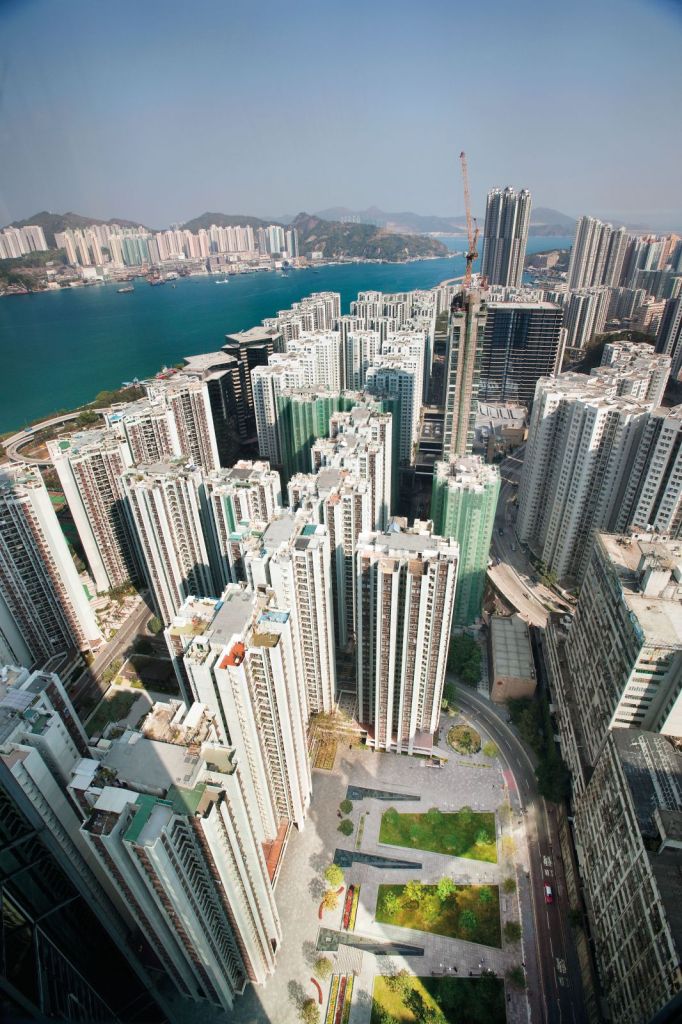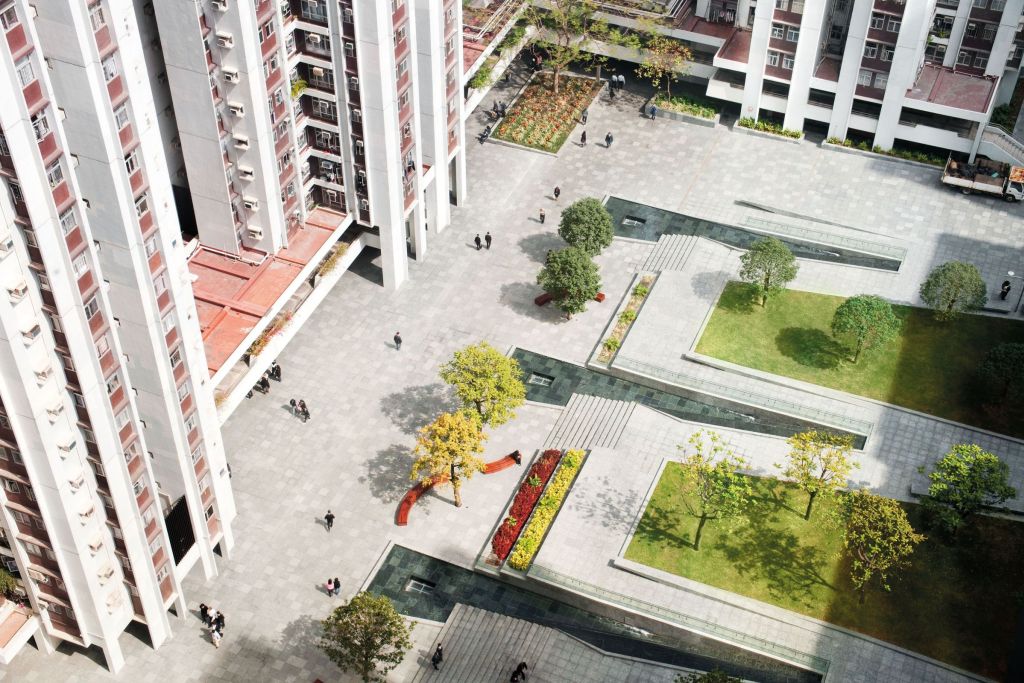一个城市广场应该能够满足密集的住宅建筑和商业办公楼的需要,简单来讲就是需要掌握大量的知识、技术和想象力。Hargreaves Associates事务所成功解决了人口密集区域的问题,建造出一个活跃、功能性的空间。这个长菱形的广场以人类尺度的景观与人们连接起来,而且为周围的混凝土丛林带去了朝气。
港岛东中心是太古坊正在建筑中的商业大厦,前身为益新及万邦工业大厦,楼高70层,总高308米,实高280米,总楼面150万平方呎,预期于2008年3月落成。2006年3月16日,太古地产与金门建筑为港岛东中心签订建造工程合约,造价为港币二十亿元。
太古2003年成功将集团持有、毗邻万邦工厦旁的汇圃高尔夫球场合并发展,将球场的地积比率转移,一同计算地盘面积及发展楼面,得以兴建这幢摩厦,而且不用补地价。港岛东区的商厦普遍属 20至 40层的物业,太古现时持有的港岛东商厦中,最高的濠丰大厦亦只有 41层,其次是 39层高的剑桥大厦,港岛东中心落成后,将在区内鹤立鸡群。
This urban design features three civic spaces converging at the base of a new seventy story office tower by Wong & Ouyang (HK) Ltd. Architects. The two hectare plaza exemplifies the design objective of “elegant simplicity” held by the developer, Swire Properties Limited and creates an amenity for the thirty thousand office users and adjacent residents. Each of three lawn panels subtly steps up to the tower podium by means of a unique geometry of water stairs and planted terraces, ascending from a lower level garden featuring placid water basins and tropical plants. The lawn panels are each planted with a signature native tree, imparting a particular character to each one. From Victoria Bay the site steps up through a 230 meter long promenade to the plaza and culminates at the tower’s podium base. The podium design incorporates a combination of kinetic light columns, music and an array of water jets placed within a dry basin. These elements provide the opportunity for varying choreographies and create a distinctive feature for One Island East.
项目名称:香港太古坊港岛东中心广场
项目类型:商业广场
位置:香港
顾客:太古地产
设计公司:Hargreaves Associate
Project name: One Island East, Hong Kong
Project type:Commercial Plaza
Location: Hong Kong
Client:Swire Properties
Design company: Hargreaves Associate
















0 Comments